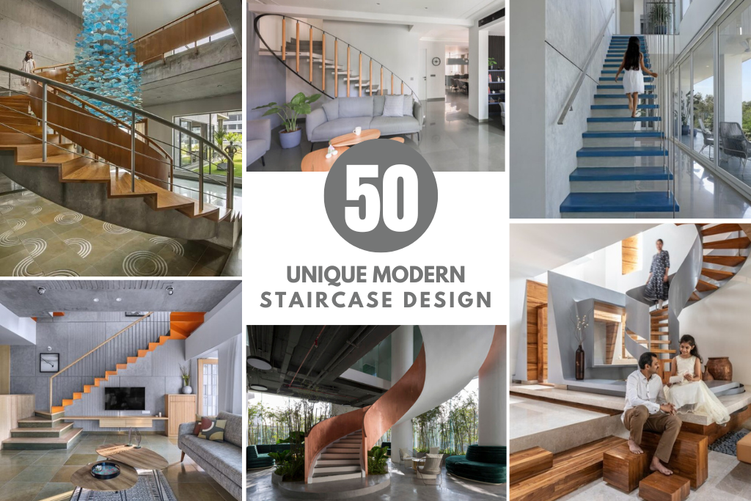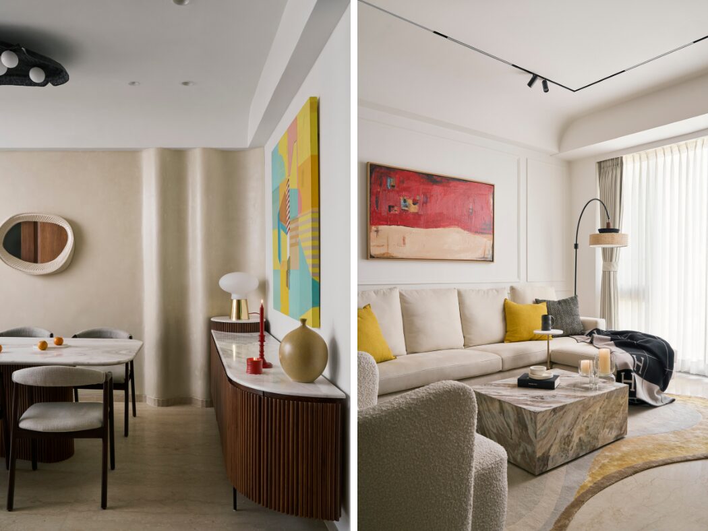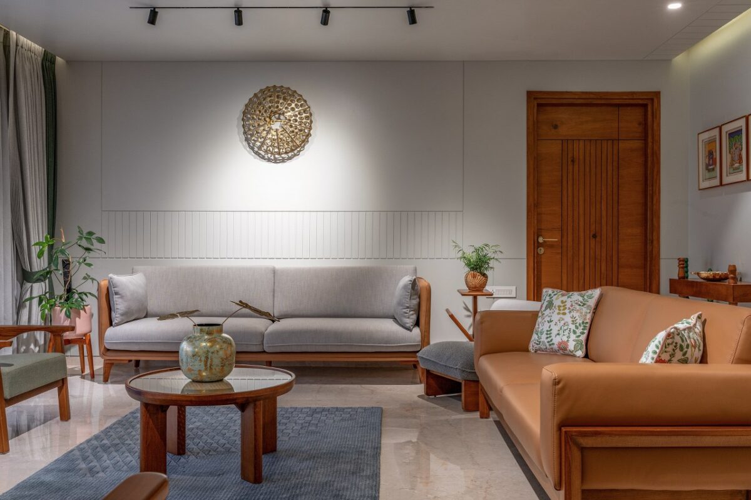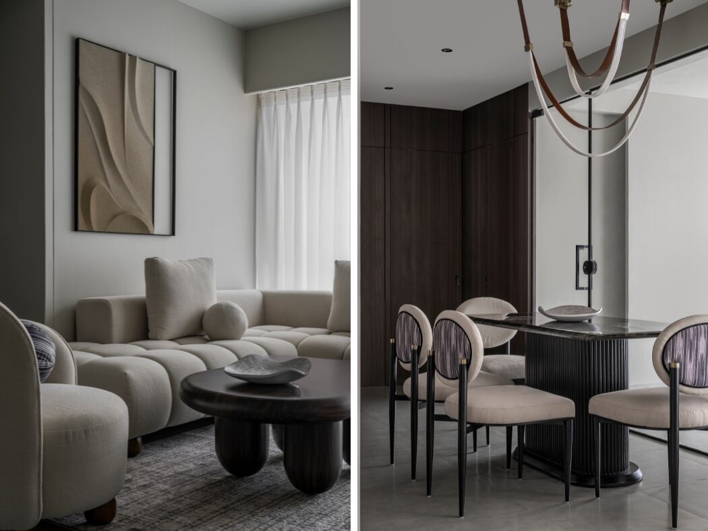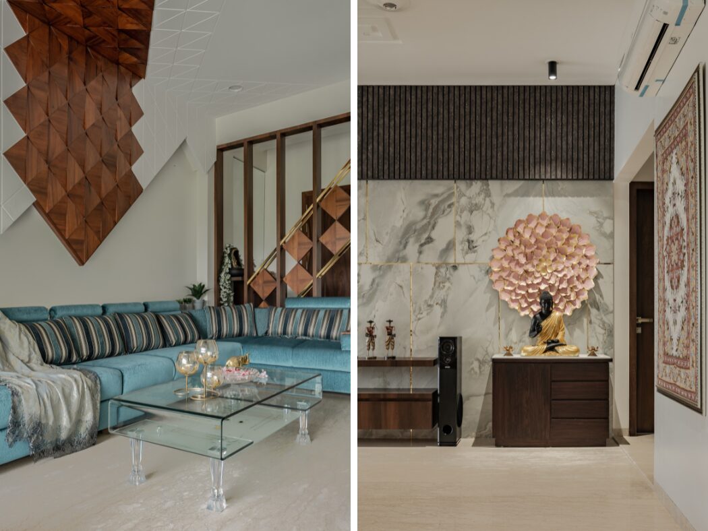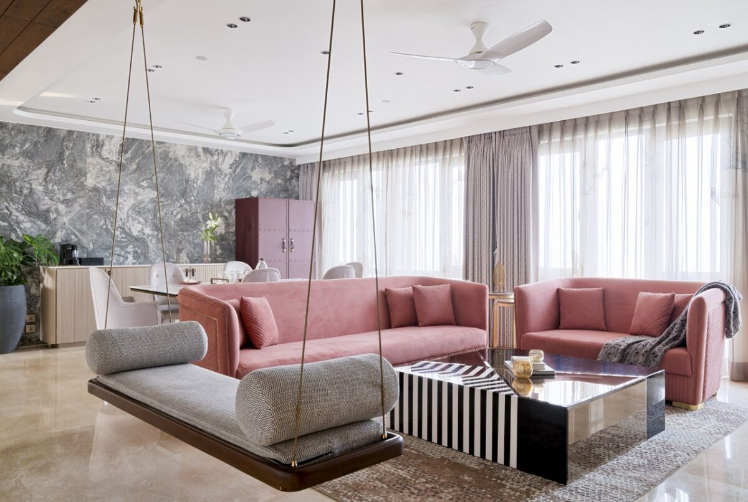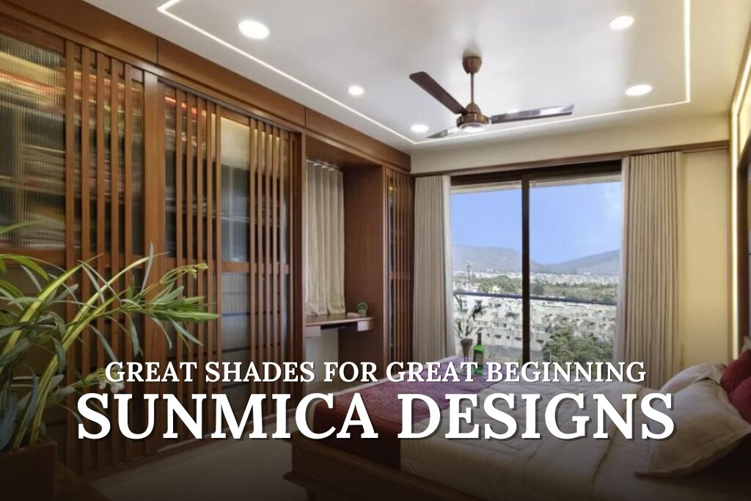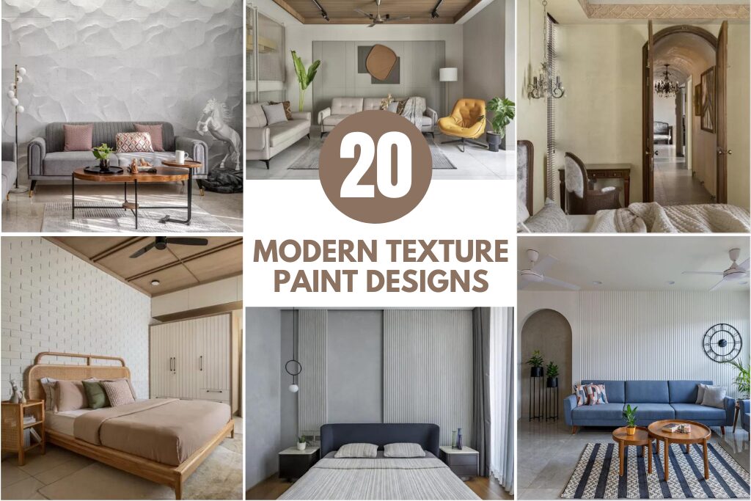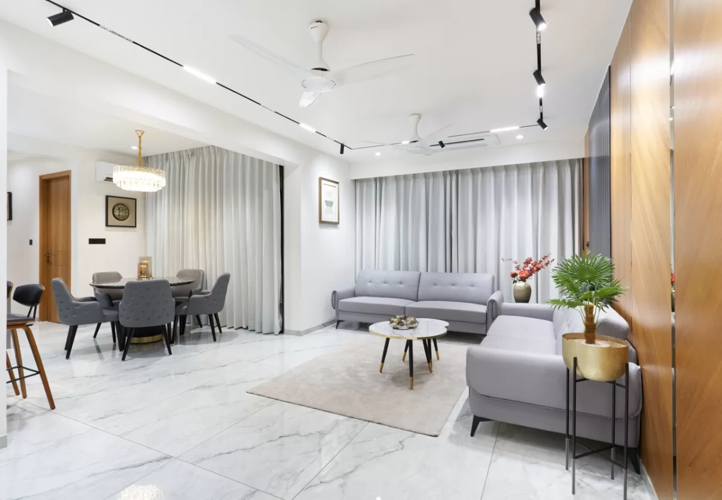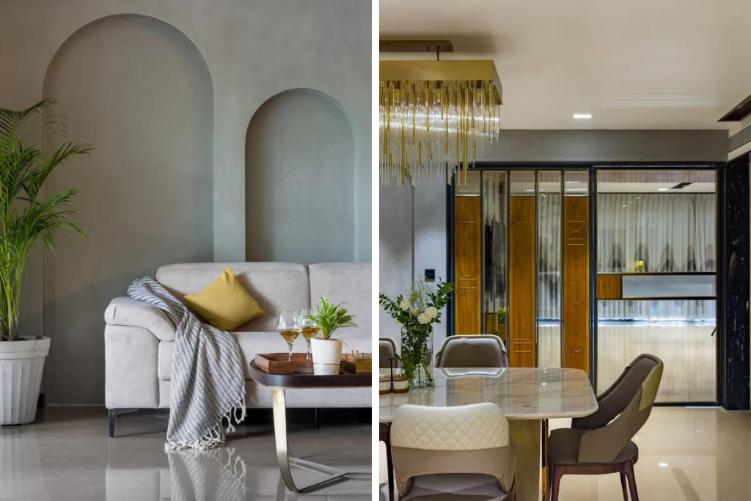50 Unique Modern Staircase Design Ideas That Suit Any Home
There has been an evolution from traditional to Modern Staircase Design. A space that connects two levels, staircases were once a style statement with intricate ornamentation apart from functionality. Over a period of time, architects felt the need to eliminate unnecessary details and focus on “Less is More”. Staircases became functional elements, thus losing their inherent individuality. As a result, modern staircase design is beginning to embrace art and ornamentation, while there are functional staircases as well. Vibrant colors and abstract patterns are also becoming quite common recently. A glimpse into Modern Staircase Design will help one understand the years of experimentation that went into curating this diverse series. Here is the list of 50 Unique Modern Staircase Design Ideas That Suit Any Home
As artists, we like to create something that inspires us in new ways. When design is ingrained in routine, it has a whole other impact. We, at Jyaamiti, have always incited conversation, amongst ourselves and with our surroundings as well. There was no better place to look at our principles unfold than in our studio. Inspiration takes many forms here. An architectural studio where art and design merge as one.
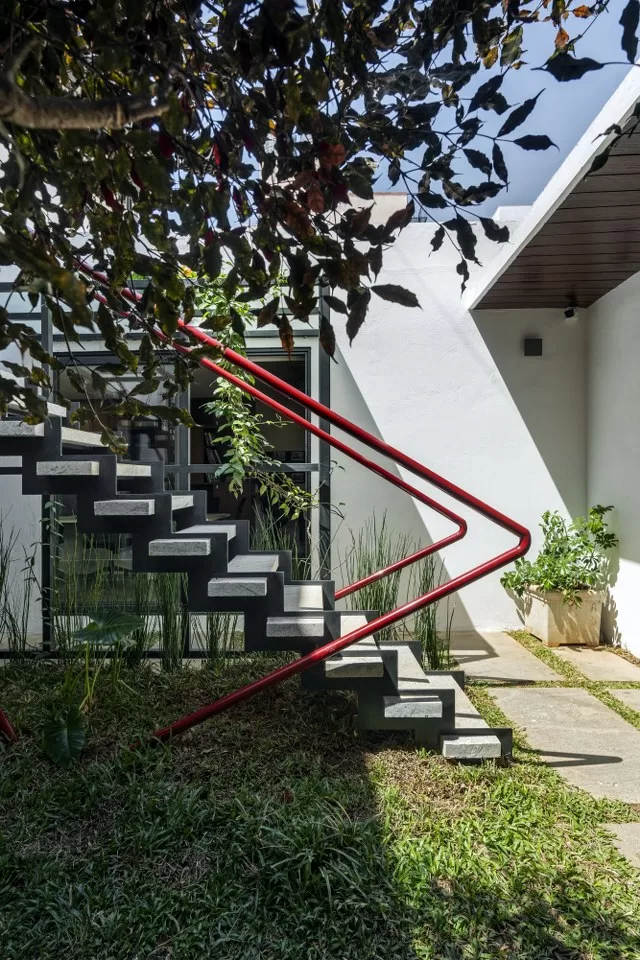
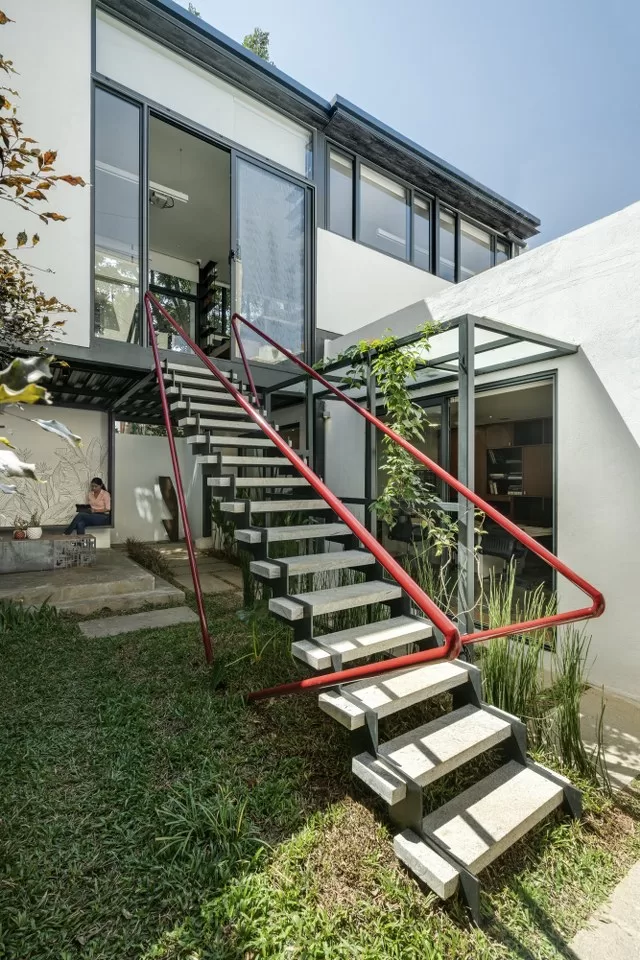
Fact File
Designed by : Jyaamiti Architectural Studio
Location: Hsr Layout, Bangalore
Principal Architect : Ar. Ashray Gowda
Notion consists of two floors, the covered 2,000 Sq.ft diner & 1,200 sq ft of rooftop lounge. Restricting the existing guest entrance of the rooftop, and building a curved bold red staircase connects both floors.
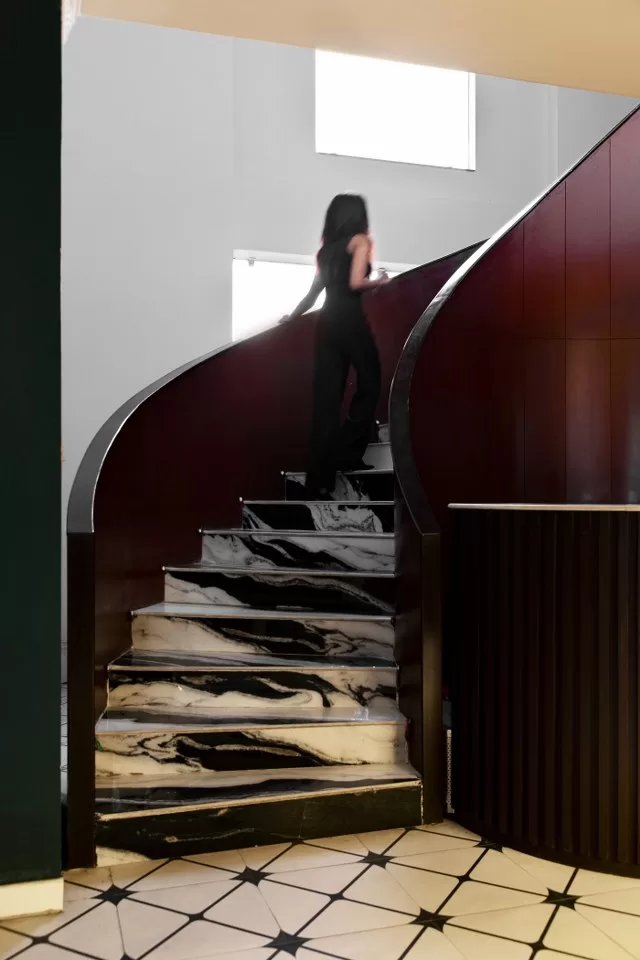
Fact File
Designed by : ZAD Studio
Location: Jaipur
Principal Architect : Ar. Zaka Sanjari
Photograph Courtesy: Studio BluOra
The circular staircase of exposed RCC is one of the first things you will notice when you enter this house. The passage with green Kota flooring and multi-colour Kota pattern enhances the beauty of this space.
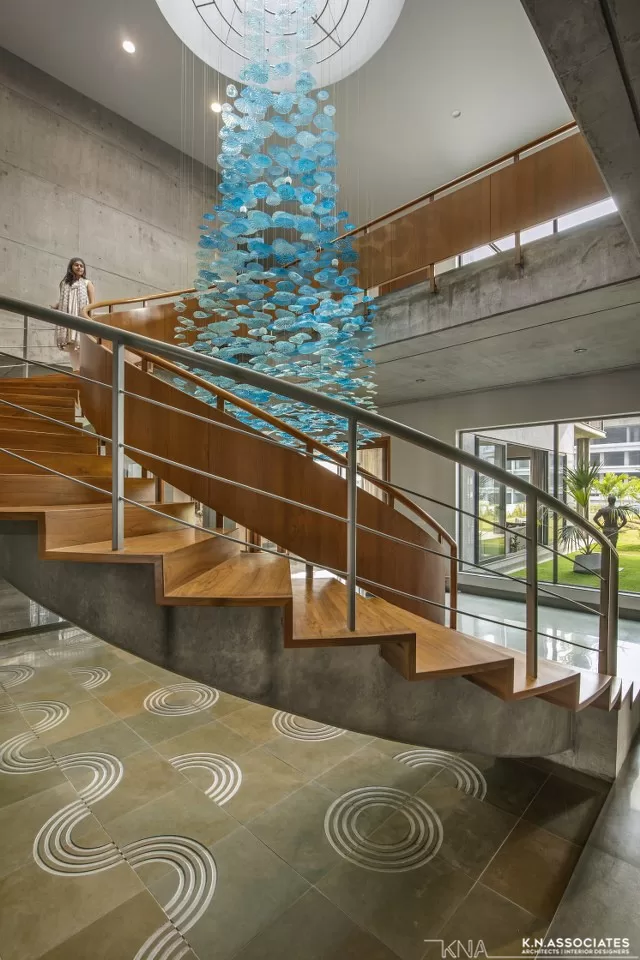
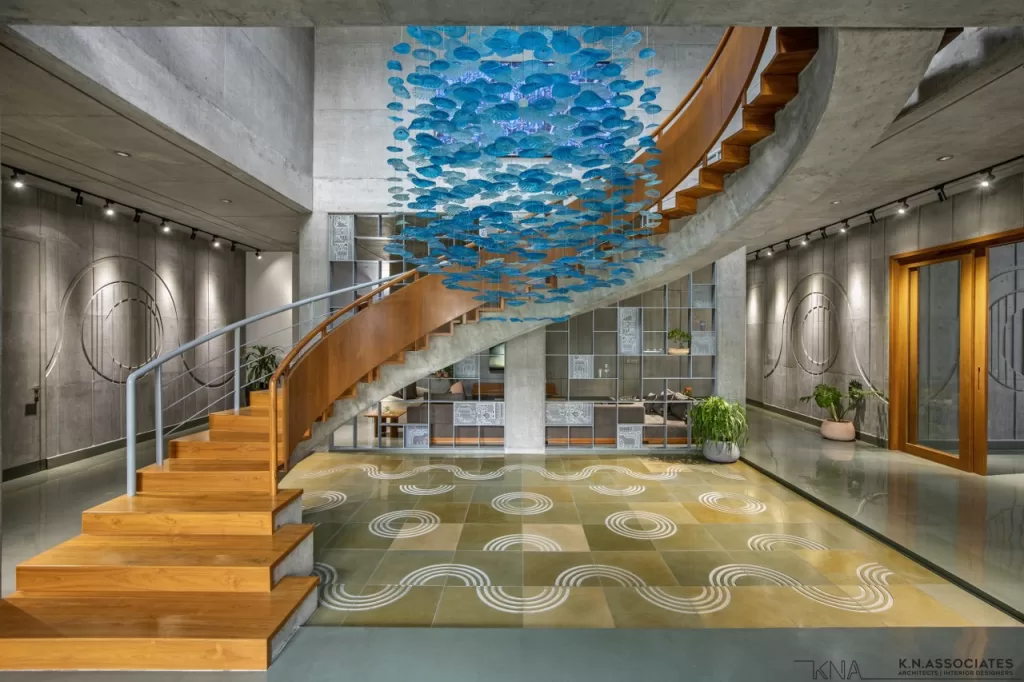
Fact File
Designed by : K.N.Associates
Location : Vadodara, Gujarat
Principal Architects : Ar. Narendra Joshi & Ar. Pritesh Patel
Photograph Courtesy : Tejas Shah
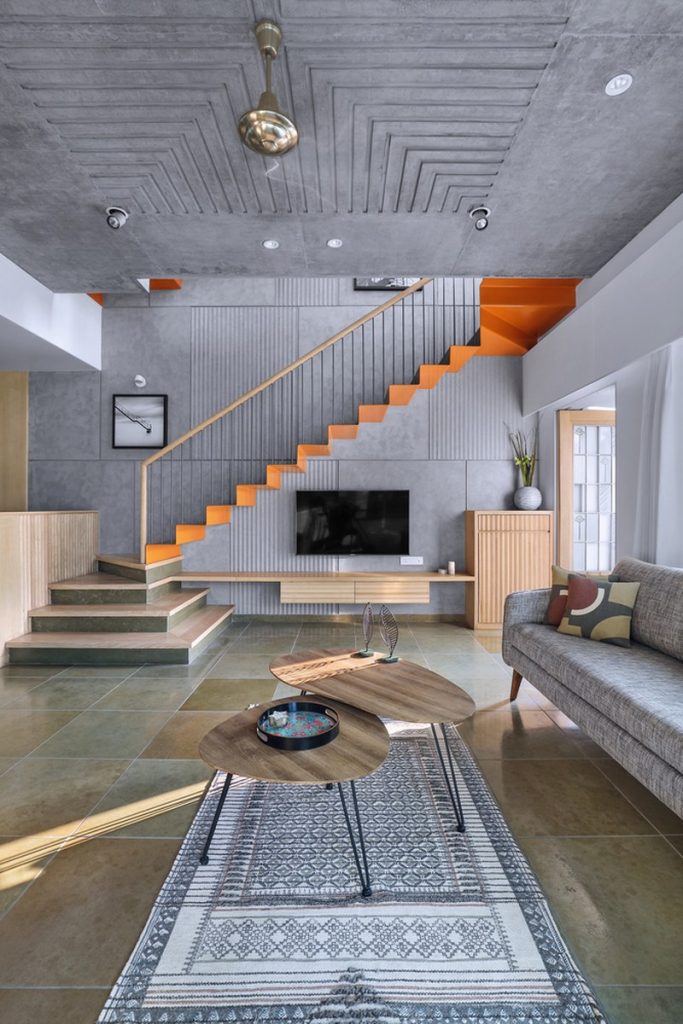
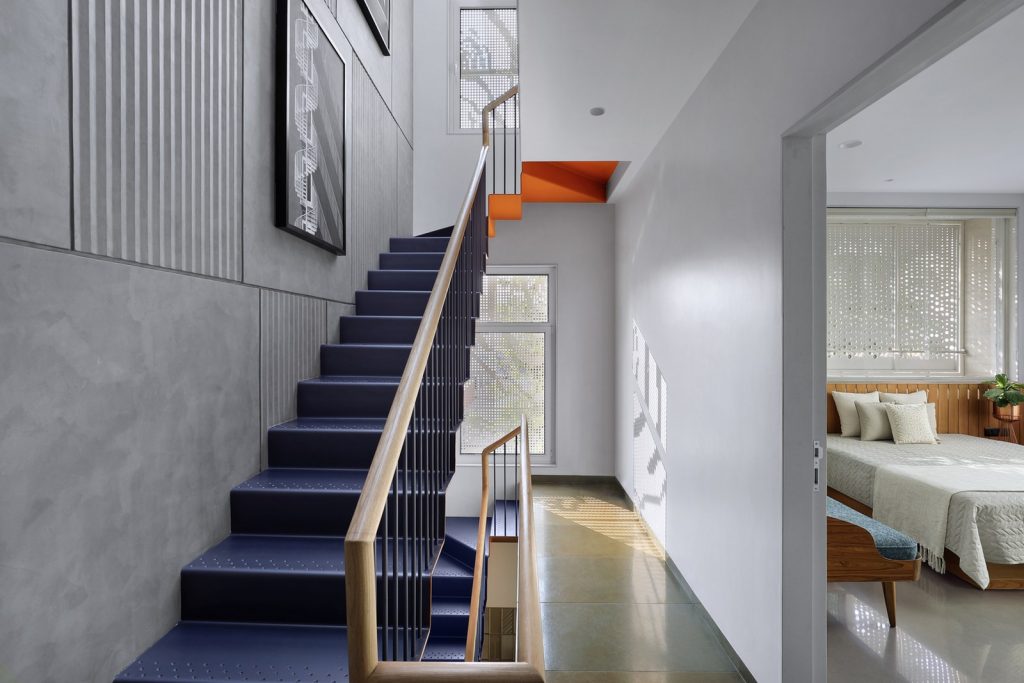
Fact File :
Architects: Dipen Gada and Associates
Location : Vadodara
Photographs: Tejas Shah Photography
Contextually driven, House by the Lake uses local materials and ingenuity to source its inspiration from its picturesque surrounding. Its large volumetric design uses fenestrations that frame the serene view of the lake outside, giving way to an expansive experience. The textured river-washed kota stone decorates the minimal muted interiors, fabricating spaces that foster a series of much-awaited contemplation by its users.
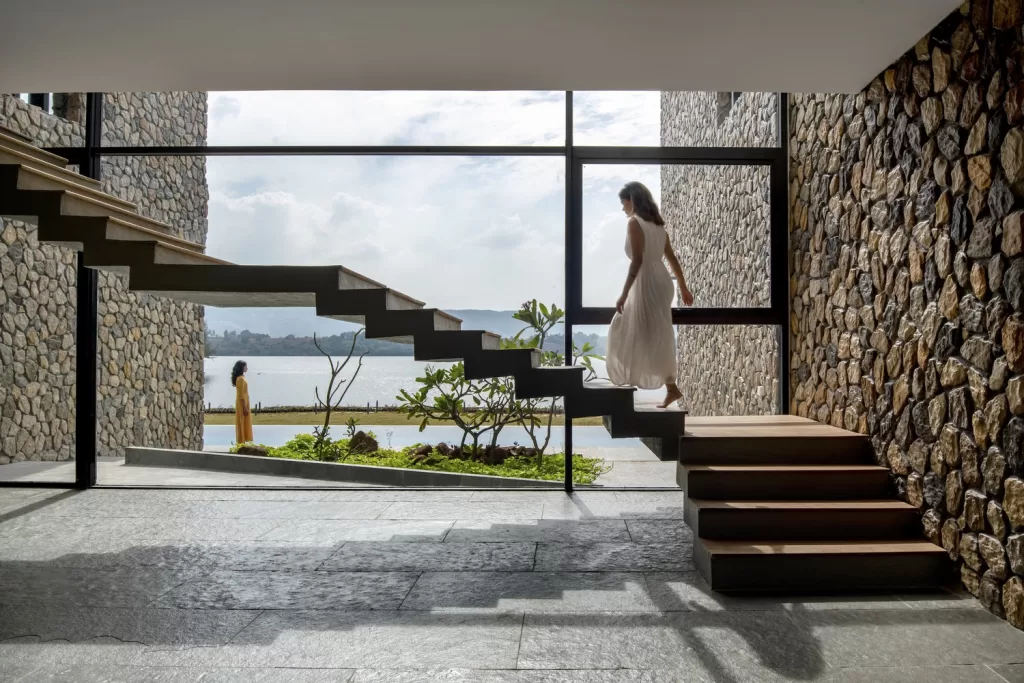
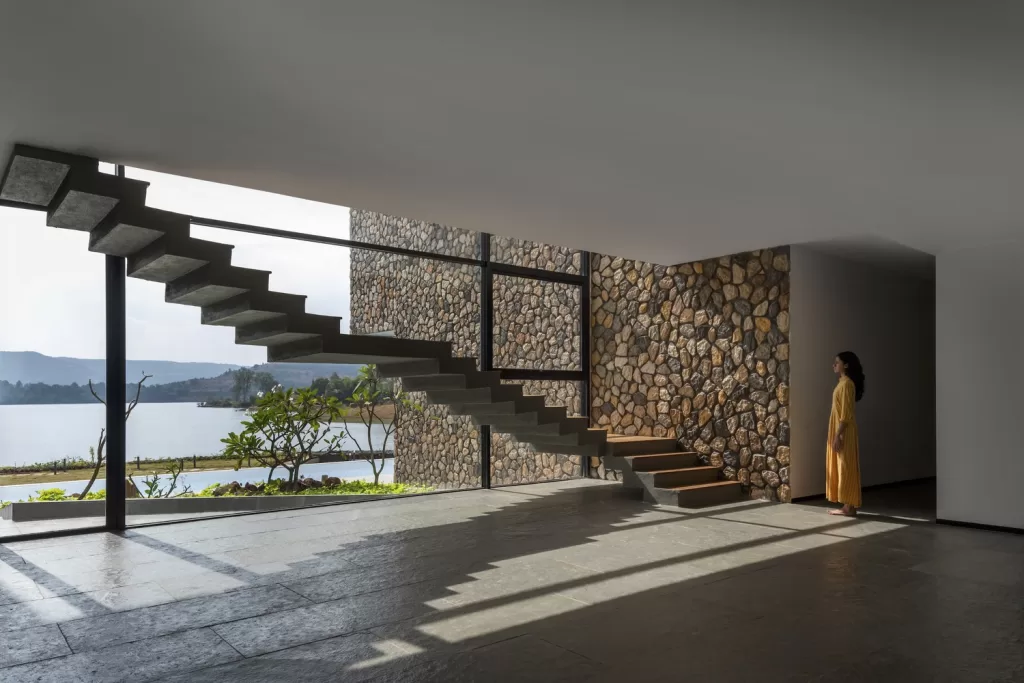
Fact File
Designed by : kaviar:collaborative
Location: Kamshet, Maharashtra
Principal Architects: Kasturi Wagh & Vineet Hingorani
Photograph Courtesy: Suryan // Dang
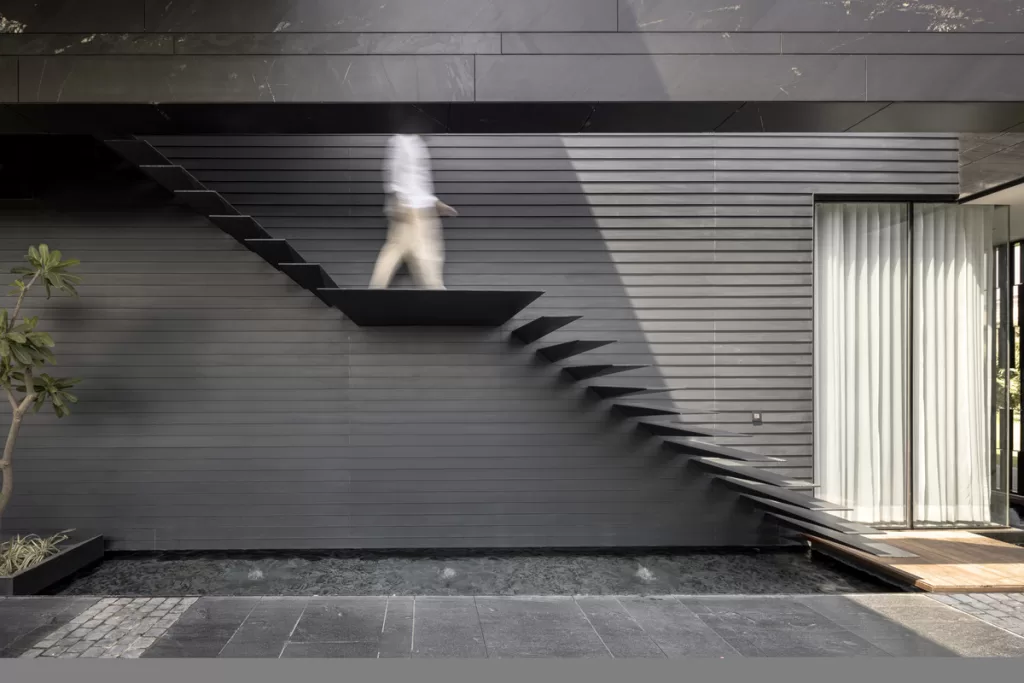
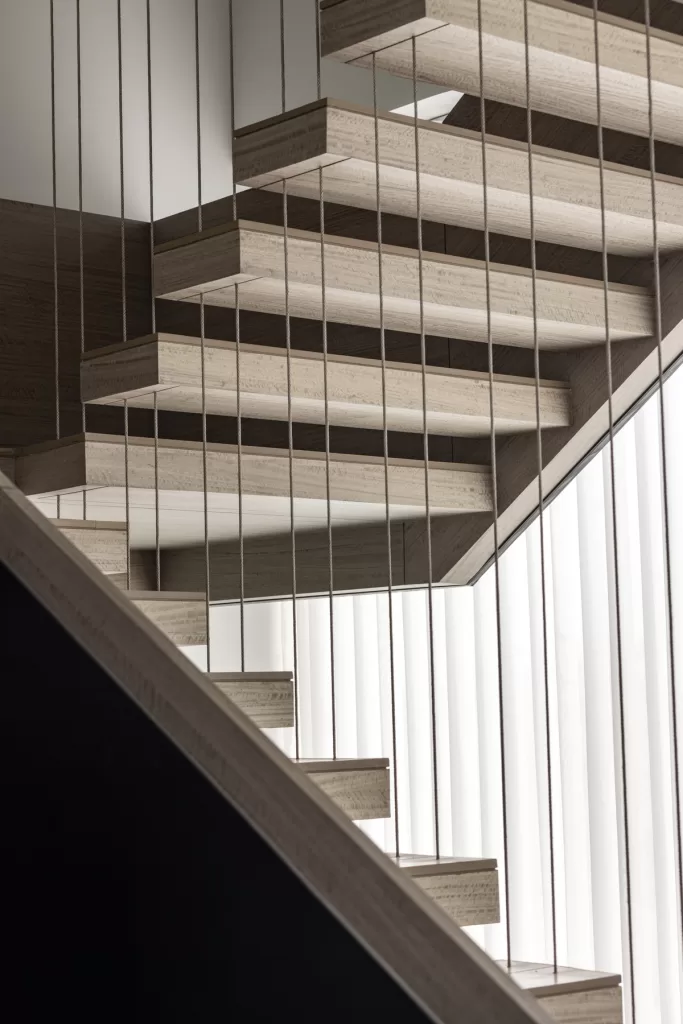
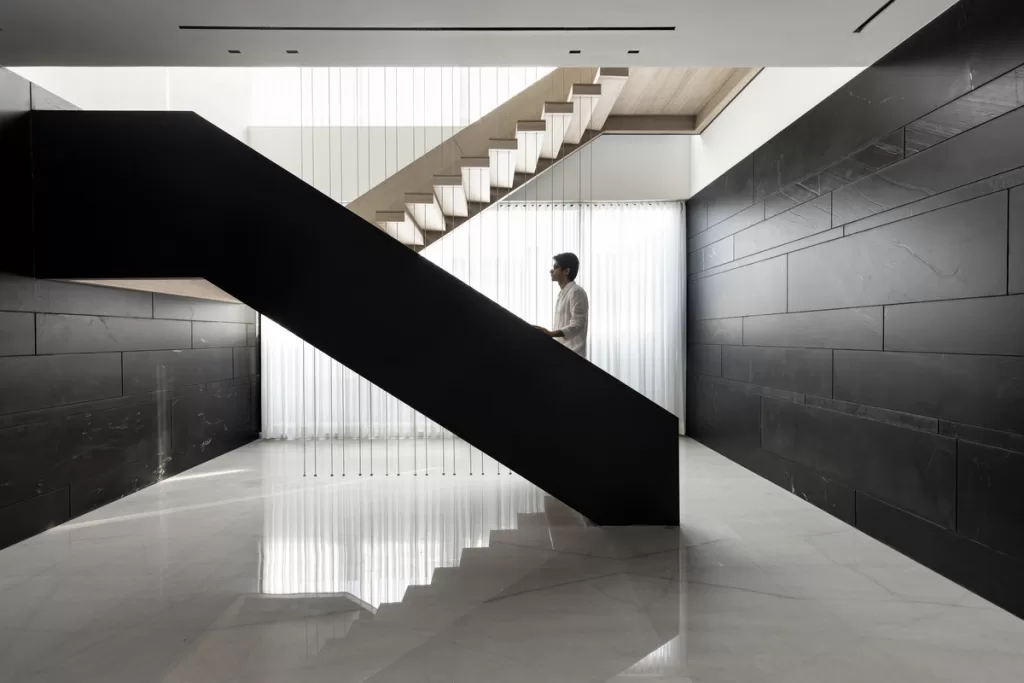
Fact File
Designed by : Minimalist Architecture & Design Studio
Location : Ludhiana, Punjab, India
Principal Architect : Ar. Samridh Aneja
Photograph Courtesy : Purnesh Dev Nikhanj
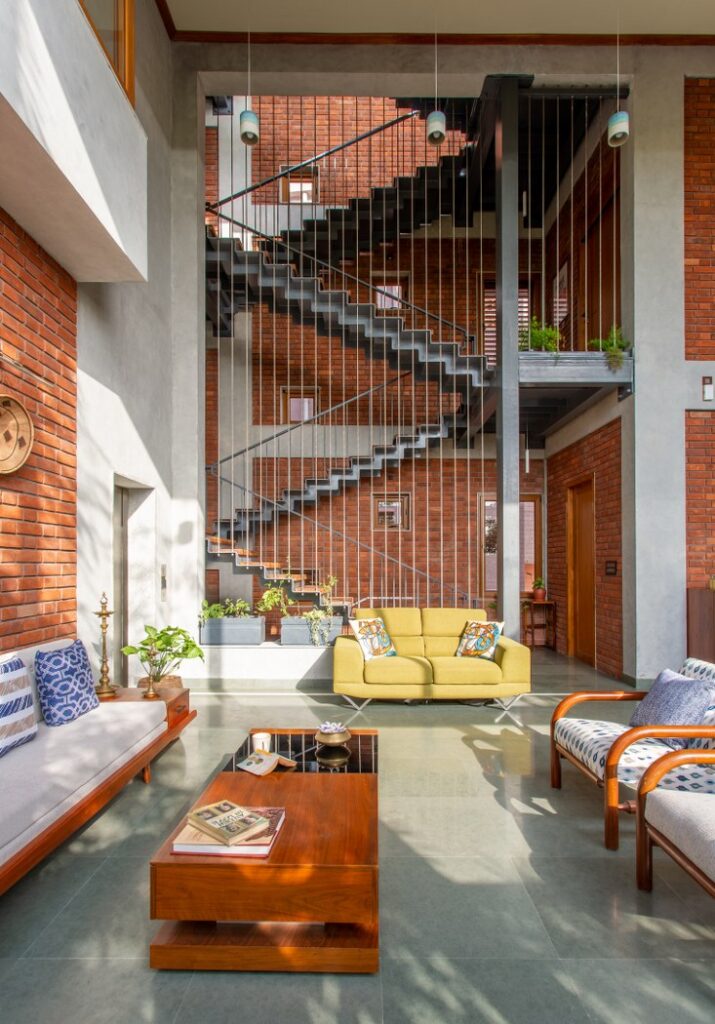
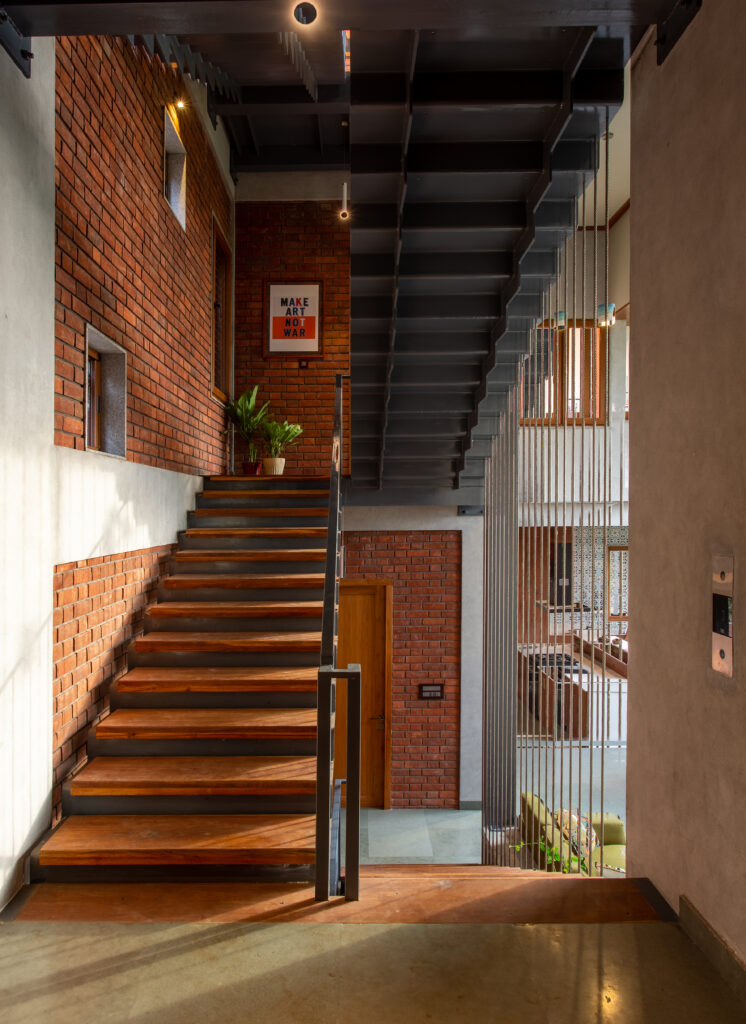
FACT FILE :
Designed by: ED+ Architecture
Principal Architect: Ammaar Chowdry & Mridula S Chowdry
Location: Chennai, Tamil Nadu, India
Photography: BRS Sreenag
Past the staircase and the living room, we approach the dining area. This space comprises of a dining table that could host about 8 people, one side being chairs and other a distinctive bench-style seating with a sleek MS and veneer back support. The table being centrally supported with Composite white stone top.
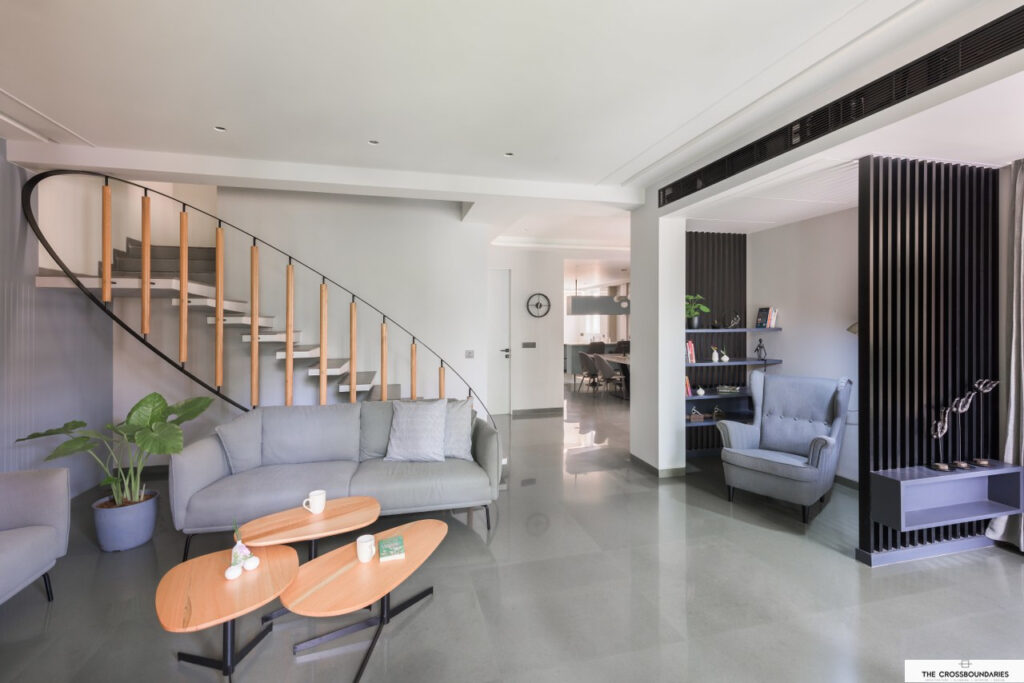
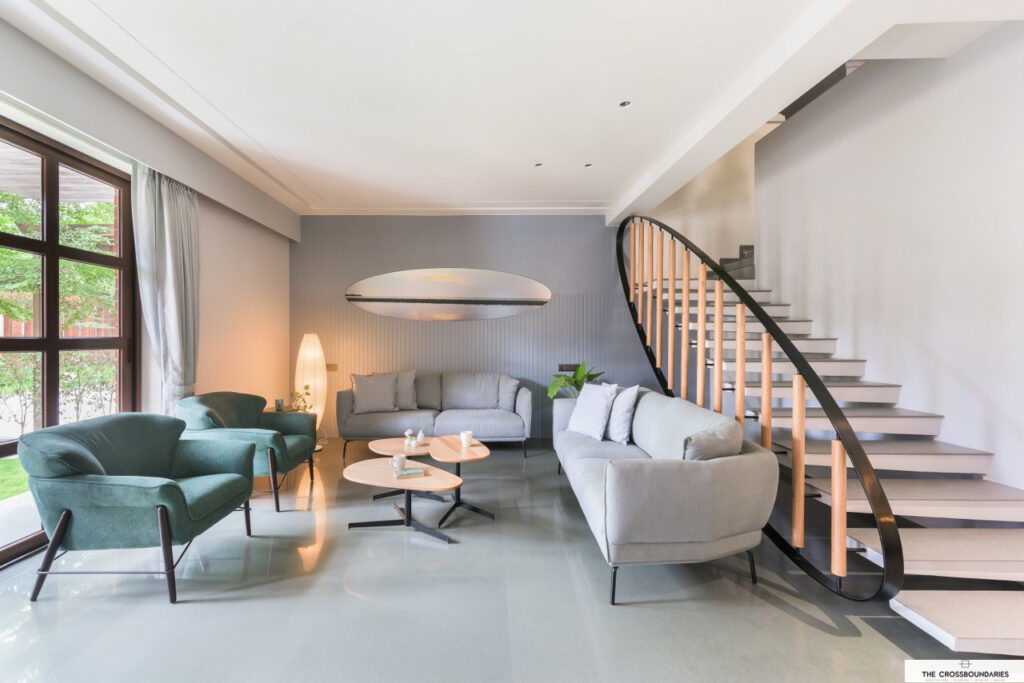
FACT FILE
Designed by: The Crossboundaries
Location: Vadodara, Gujarat, India
Principal Designer: Harsh Boghani
Photograph Courtesy: Ashish Chakroborty
A home right in the middle of suburbs or Ahmedabad. A home for a family of two generations living together. The site is located in the suburbs of the city Ahmedabad. Away from hustling city, the site is surrounded by green pastures. The site itself is a home to 34 full grown palm trees on the North and Eastern side. As per our understanding of the clients’ requirements, we designed a functional, aesthetic and minimal home that embraces simplicity and grandeur.
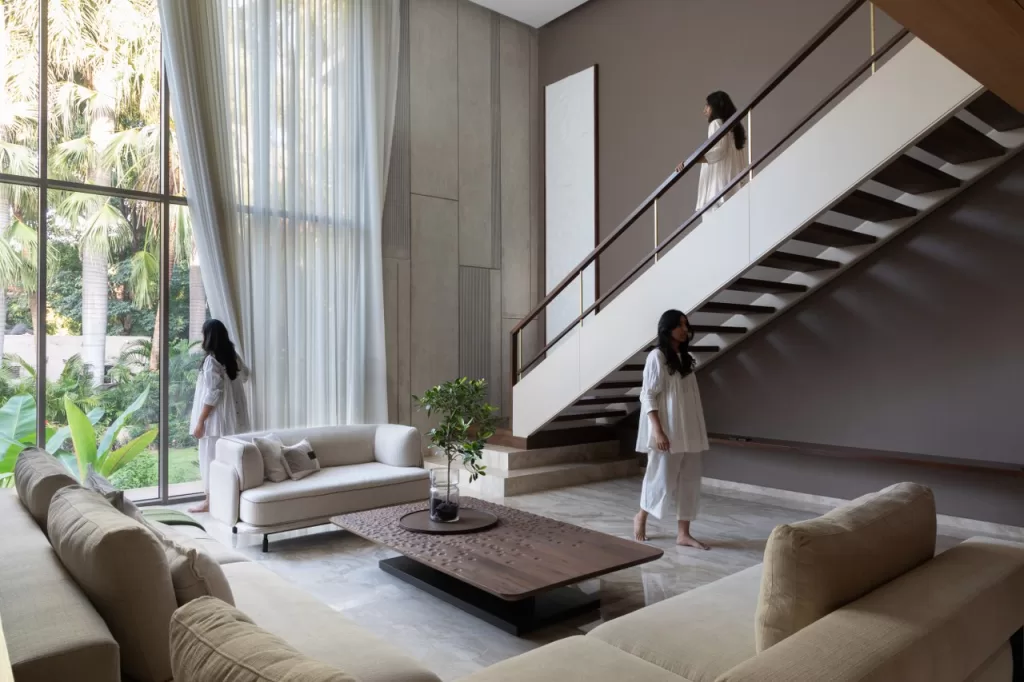
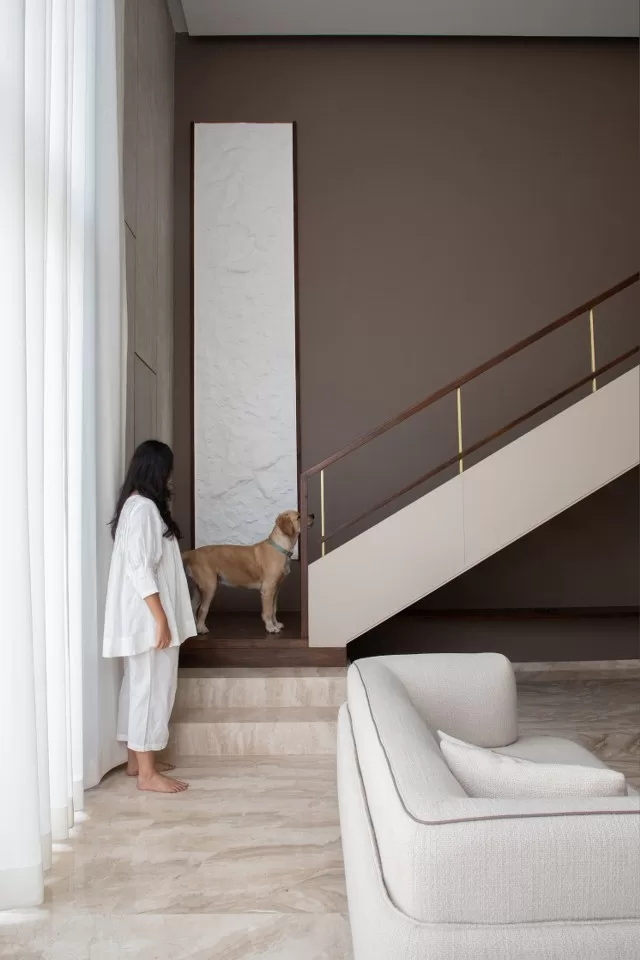
Fact File
Designed by : Studio RISA
Location: Ahmedabad
Principal Architects: Ar. Sanchi Khandhar & Riya Patel
Photograph Courtesy: Wabi-Sabi Studios
The staircase positioned in the central double height area of the house is designed to create a space for itself in one’s mind. Its blue solid wood treads cantilevered against an exposed IPS wall keeps one held. These steps are supported by exposed cement finish folded beam on one side and hung on the other eliminating the requirement of a railing. The staircase in conjunction with the double height and the balcony framing the view next to it binds the whole house together.
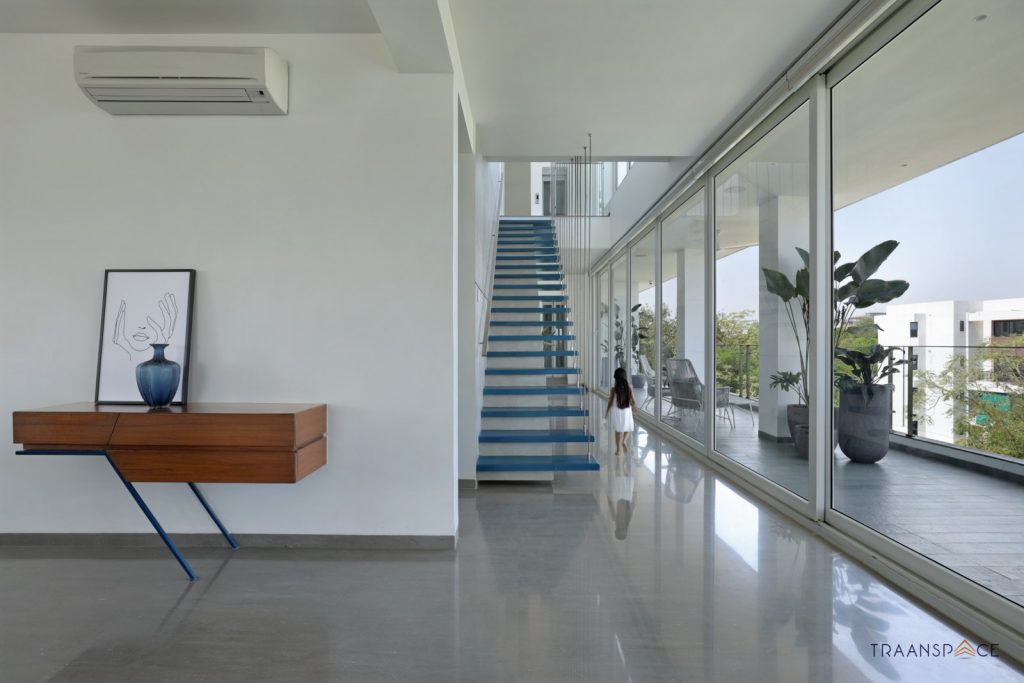
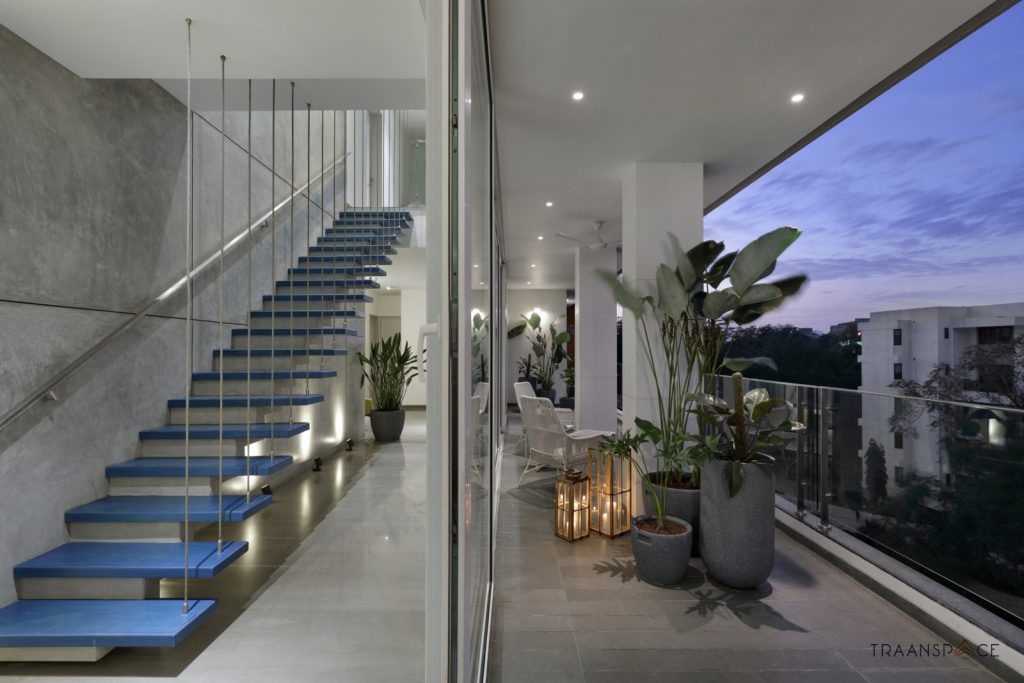
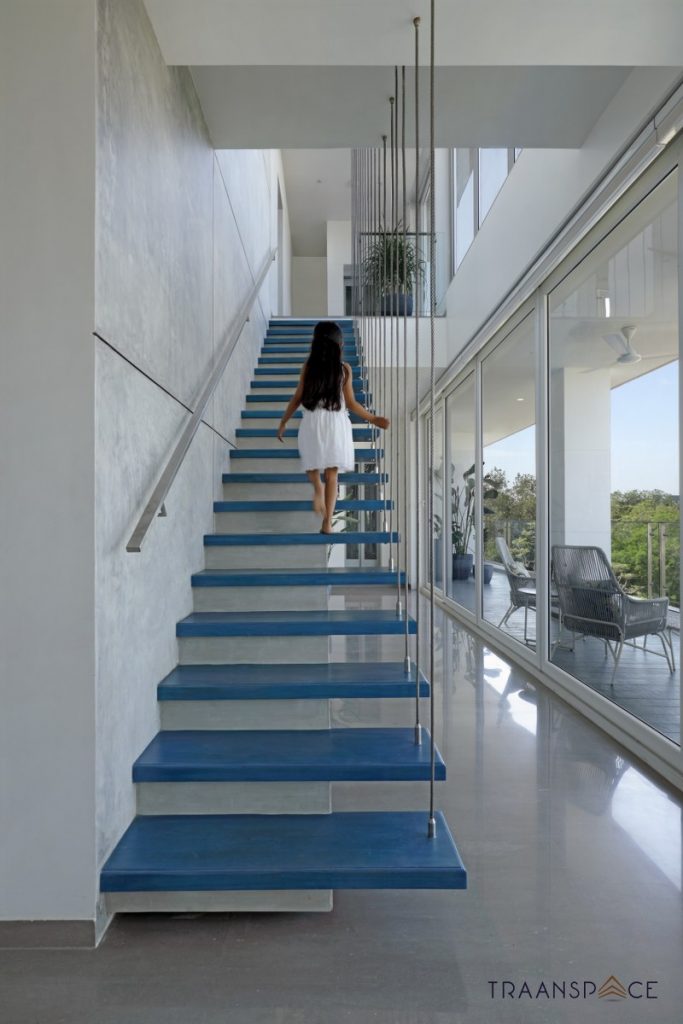
FACT FILE:
Architect: Traanspace
Location: Vadodara, Gujarat, India
Principal Architect: Ar Urvi Shah
Photographer: Tejas Shah Photography
In order to create a layer of meaning and context for our clients, we created a large dead wall into an art piece made from fiber which gives 3D effects to the wall which is the central feature of ‘ADARSH’.
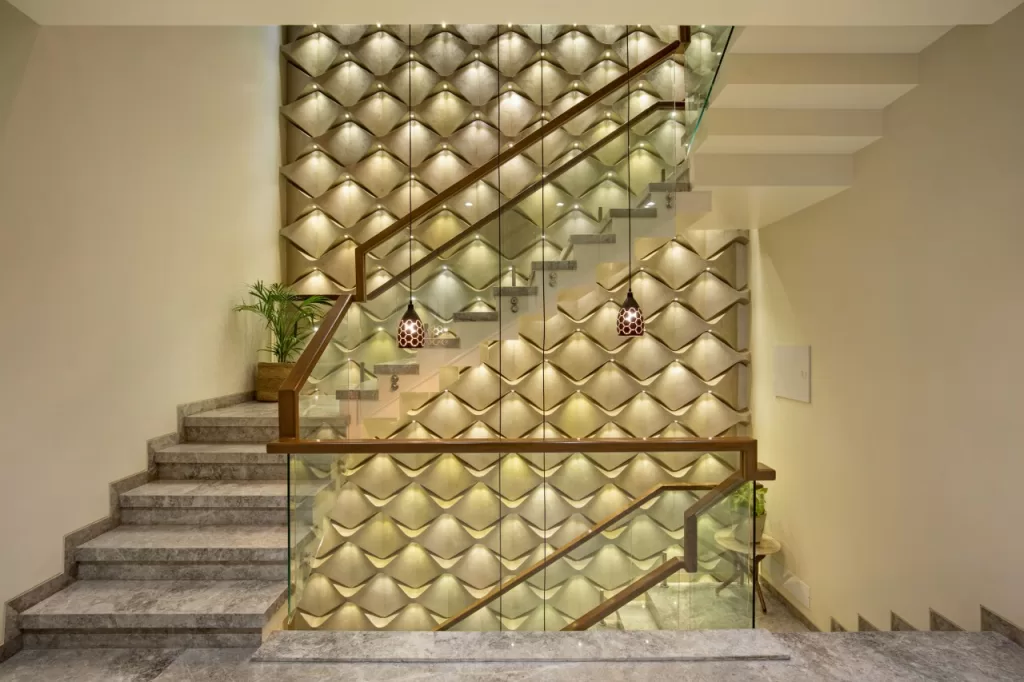
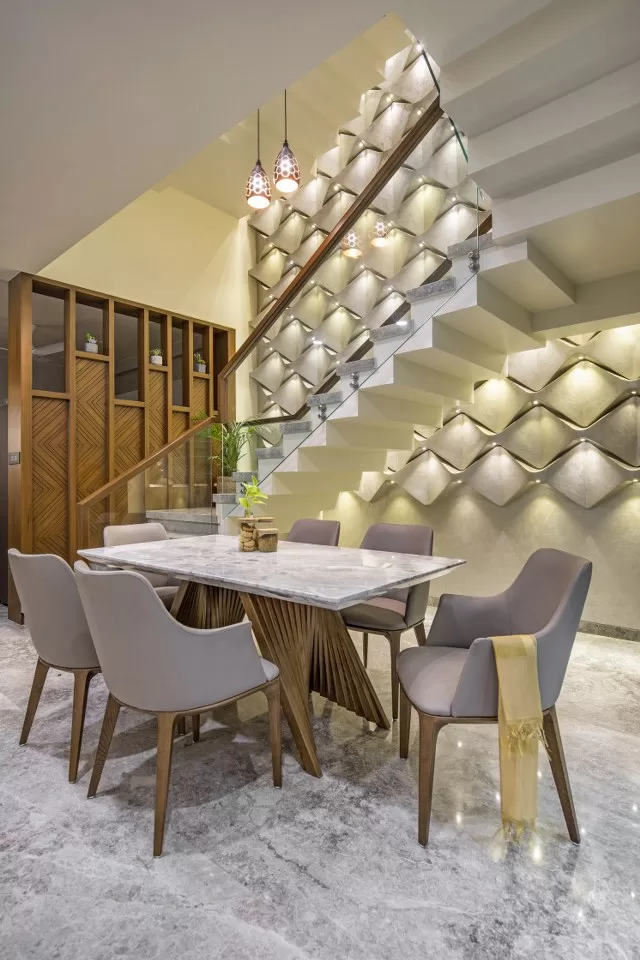
Fact File
Designed by: era architect & associates
Location: Vadodara, Gujarat
Principal Architects: Aarti Patel & Jignesh Patel, Gayatri Patel & Brijesh Patel
Photograph Courtesy: Tejas Shah
The Courtyard House by Modo Designs exudes subtle luxury in the urbanized city of Ahmedabad. The site is a vast 45,000 Sq.ft. land in a plotting scheme on the outskirts of the city, where the brief was to design a 4-bedroom house with a living, study, and entertainment area. Also, the owner wanted an open house, hence, the conceptual layout started consisting of courtyards and semi-open verandah spaces.
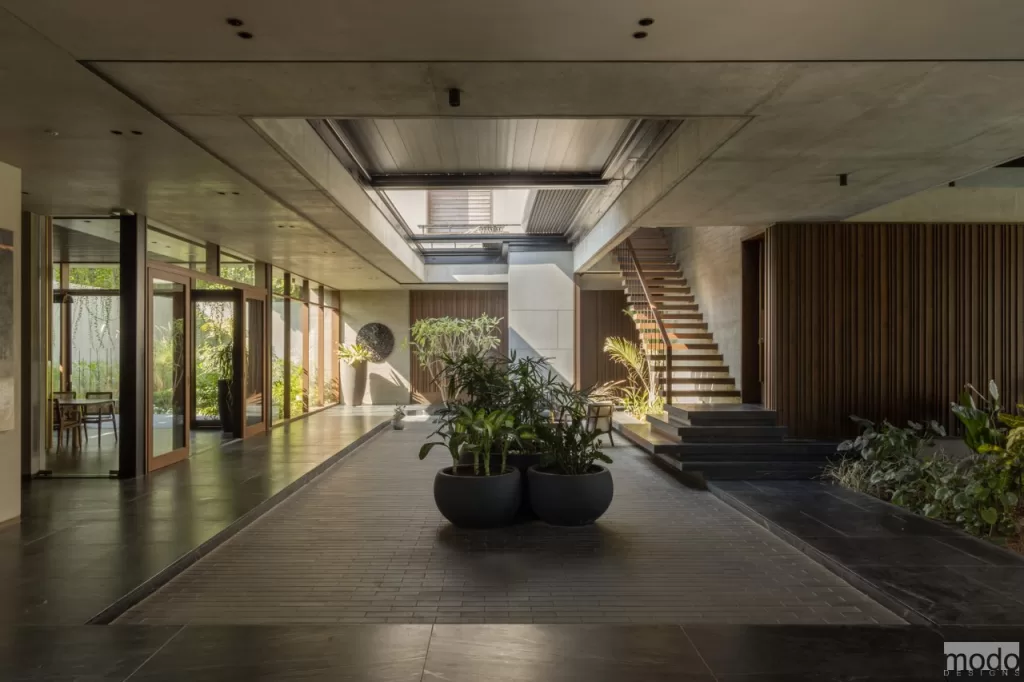
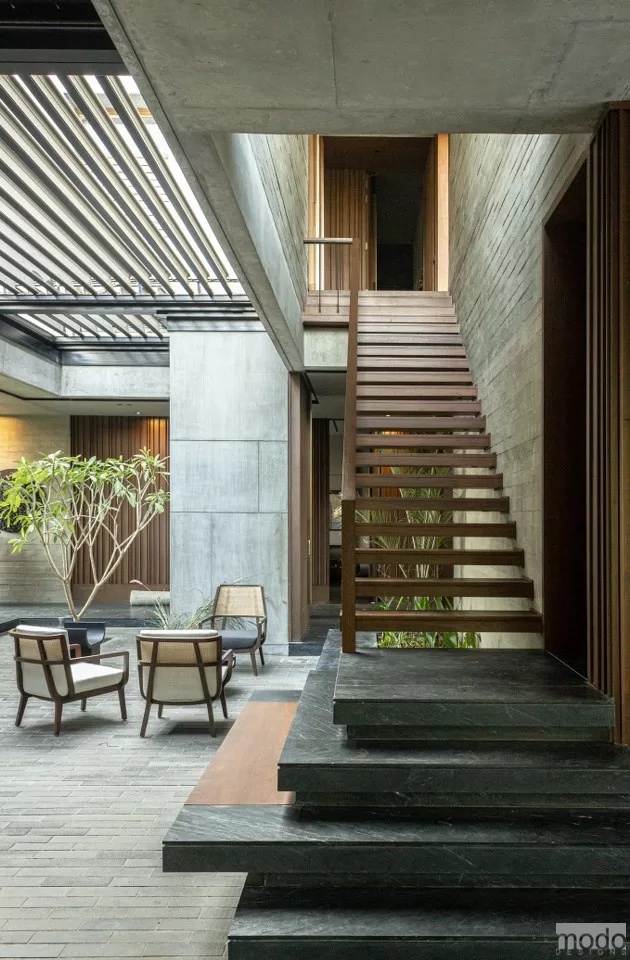
Fact File
Designed by: Modo Designs
Location: Racharda, Outskirts of Ahmedabad
Principal Architect: Arpan Shah
Photograph Courtesy: Vinay Panjwani
Planned with a minimal effect, a spiral staircase connects one to the upper level.
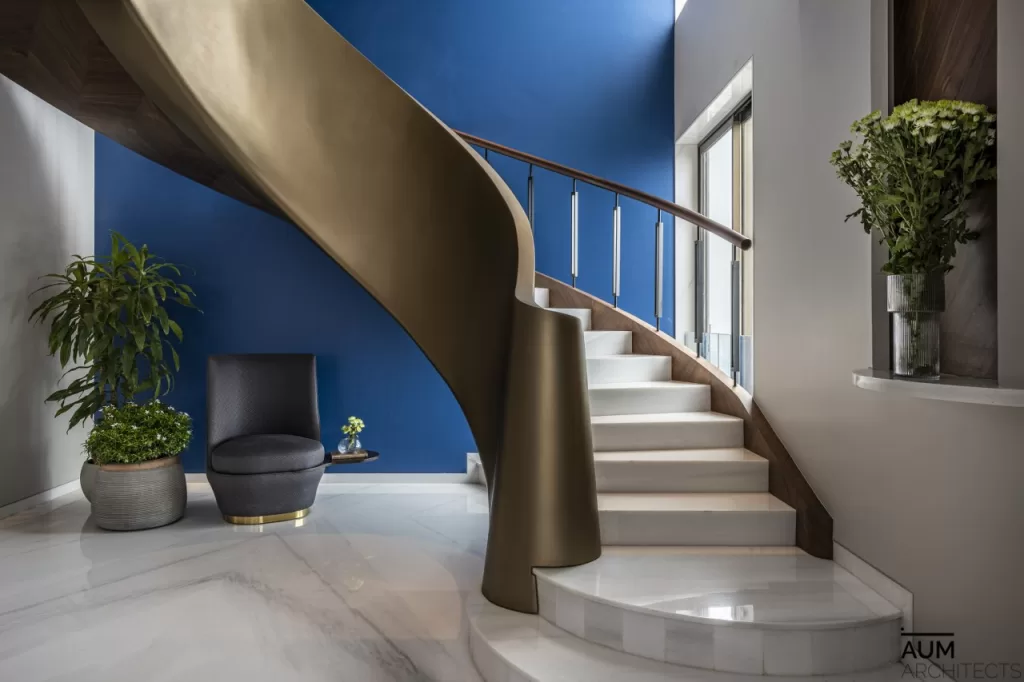
Fact File
Designed by: AUM Architects
Location: Mumbai, Maharashtra, India
Principal Architects: Manish Dikshit, Sonali Pandit & Nachiket Borawake
Photograph Courtesy: Prashant Bhat
There are three double height areas in the house starting from the entrance and two staircases, with each space having a beautiful chandelier to add glamour and extra wow factor to the place.
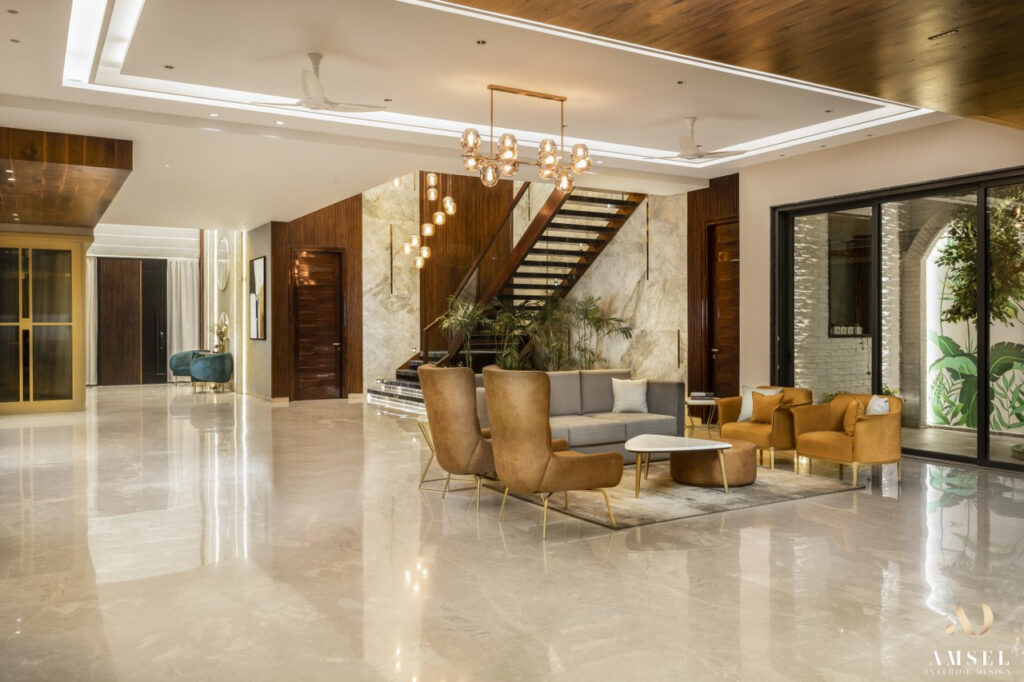
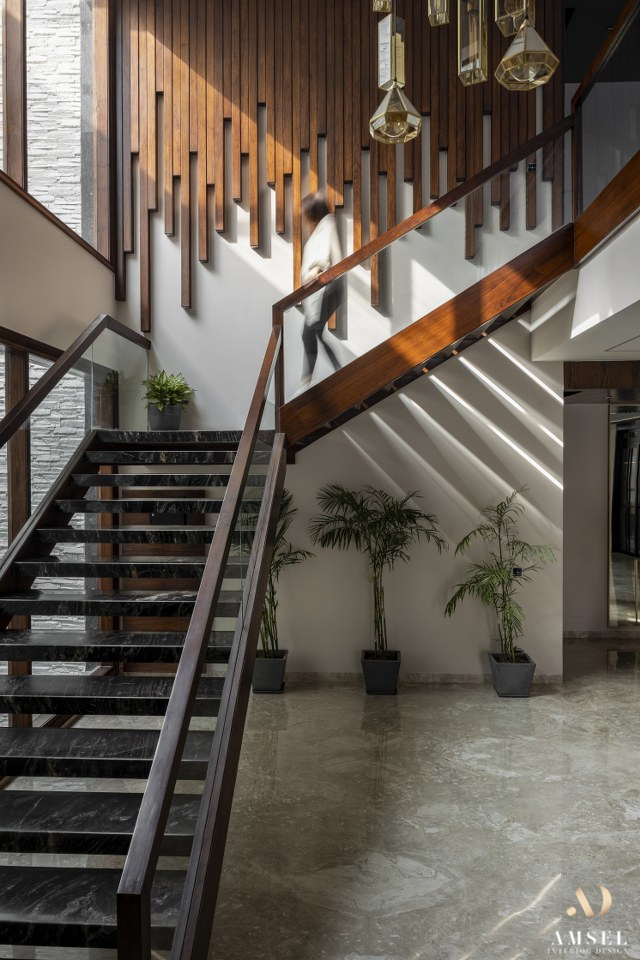
Fact File
Designed by : Amsel Designs
Location : Panchkula, Haryana
Principal Architects : Sahil Suri & Priya Chaudhary
Photograph Courtesy : Manish Kumar
The project involved building over a two-decade old existing load bearing structure. With economical budget we ensured minimal changes to the main building, that resulted in building over the existing walls mimicking the size of spaces as below. This resulted in slightly less flexibility. The spaces then were strategically zoned out to receive maximum ventilation by their positioning and size of openings and the movement between the spaces was designed to be seamless.
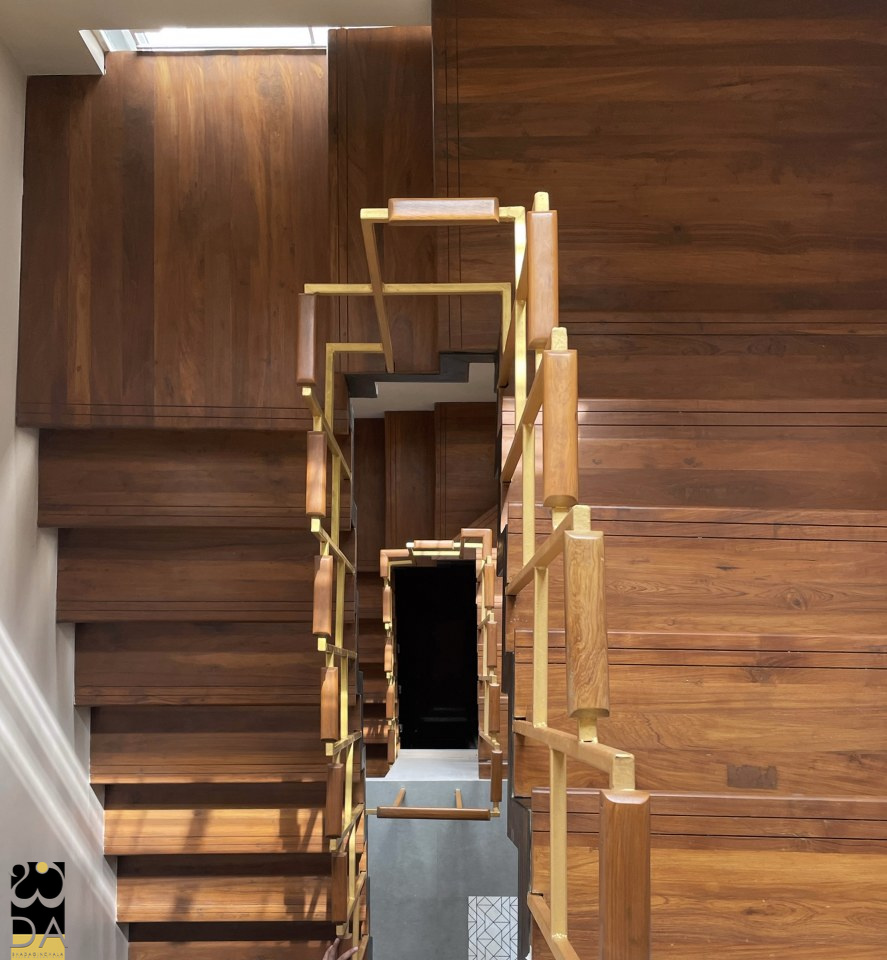
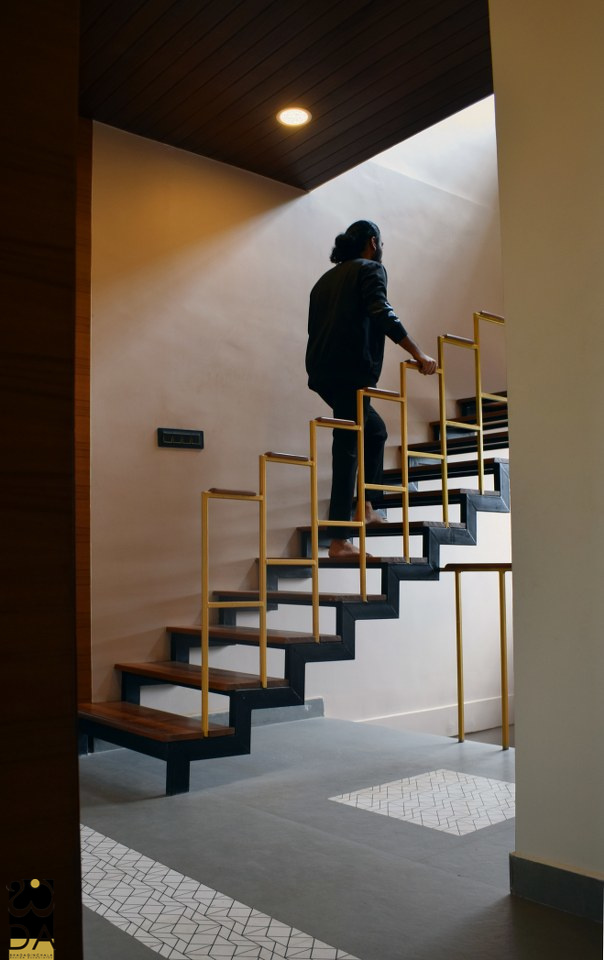
FACT FILE
Designed by: Bhadaginchala Design Architects (BDA)
Location: Ballari, Karnataka, India
Principal Architects: Ar. Bhargav Bhadaginchala & Bharath Kumar
Photograph Courtesy: Akhil Ponnuru
The house is revealed through a series of floating stairs, staggered in flight to open onto transitional spaces on each level, providing opportunities for pause and chance encounters. The first floor consists of 2 bedrooms. The bedrooms with careful space planning have small space for sleeping with integrated walk-in wardrobes.
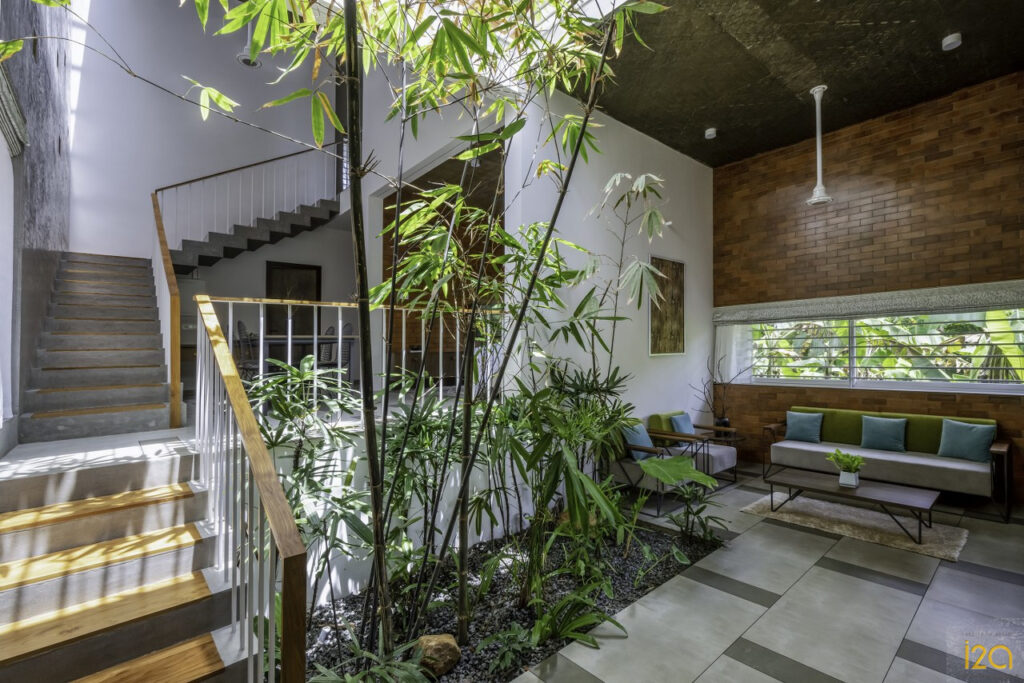
FACT FILE
Designed by: i2a Architects Studio
Location : ERNAKULAM, KERALA
Principal Architects: AR. MANURAJ C R
Photograph Courtesy: Running Studios
Stone-Brick Clad Staircase Wall
Intermediate steps and staircases have been designed with the “Ferrogami” method reducing overall weight on the main structure. The internal partitions have been done in lightweight wood or stone. The inner walls have been rendered with traditional lime stucco to bring seamlessness in the flow of activities inside the spaces enhancing the overall interior volume. On the other hand, the external walls celebrate the rawness of the original materials like brick and stone. The structure intends to intensively experiment with the versatility of the materials and was crafted on the site promoting the labour and enhancing their knowledge.
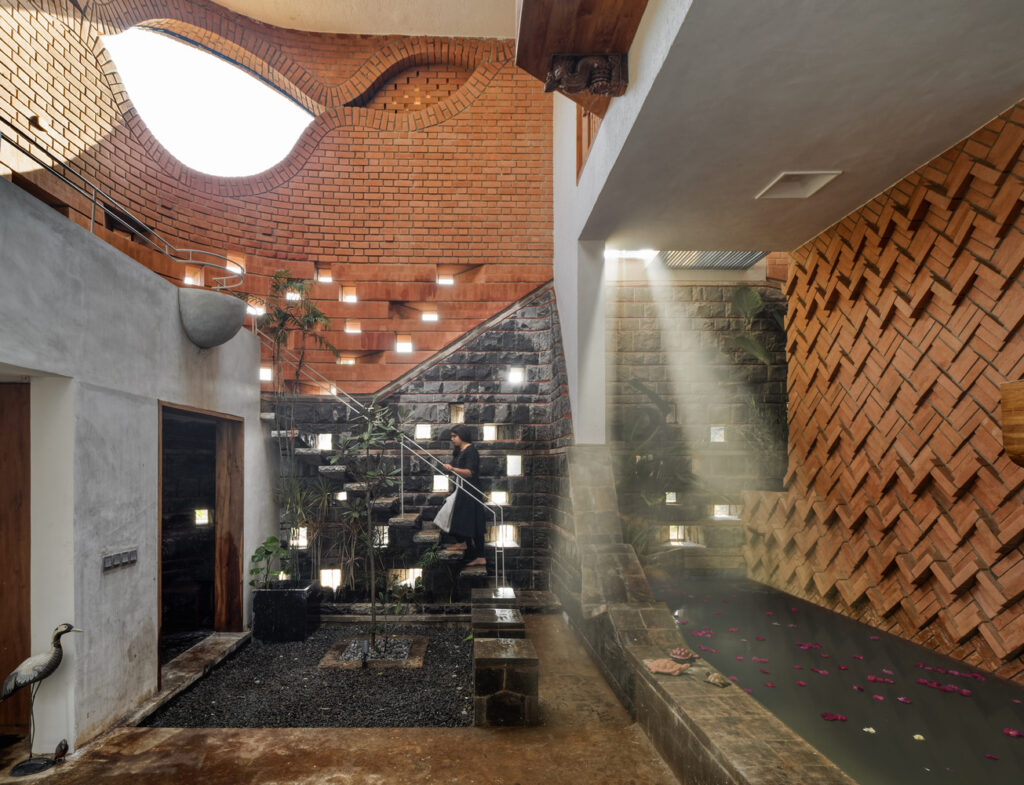
FACT FILE
Designed by : PMA Madhushala
Location : Talegaon Dabhade, Puna
Principal Architect : Prasanna Morey
Team Design Credits : Naresh Shivakoti ,Darshan ,Divya Jyoti,
Photography Courtesy: Hemant Patil
The highlight of the entire space is winding spiral staircase which is sure to catch the attention of anyone who walks into the home.
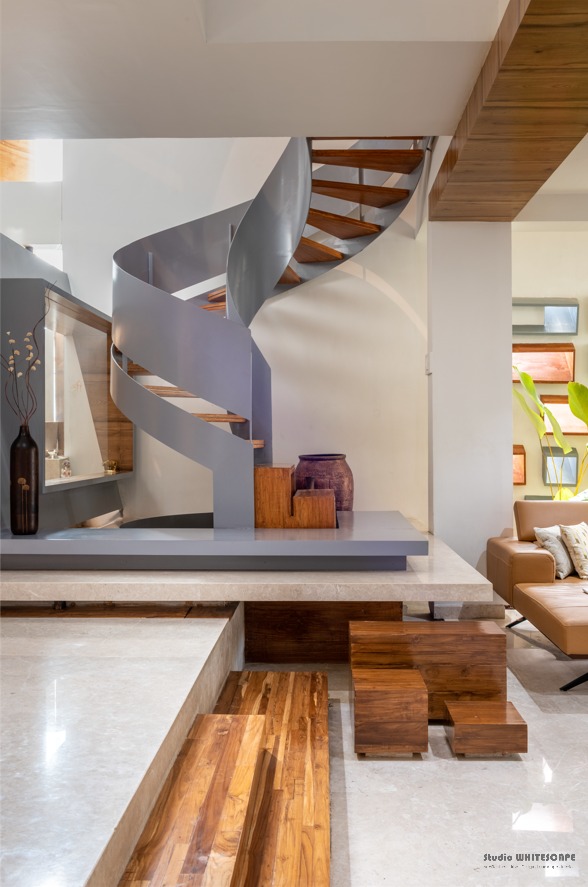
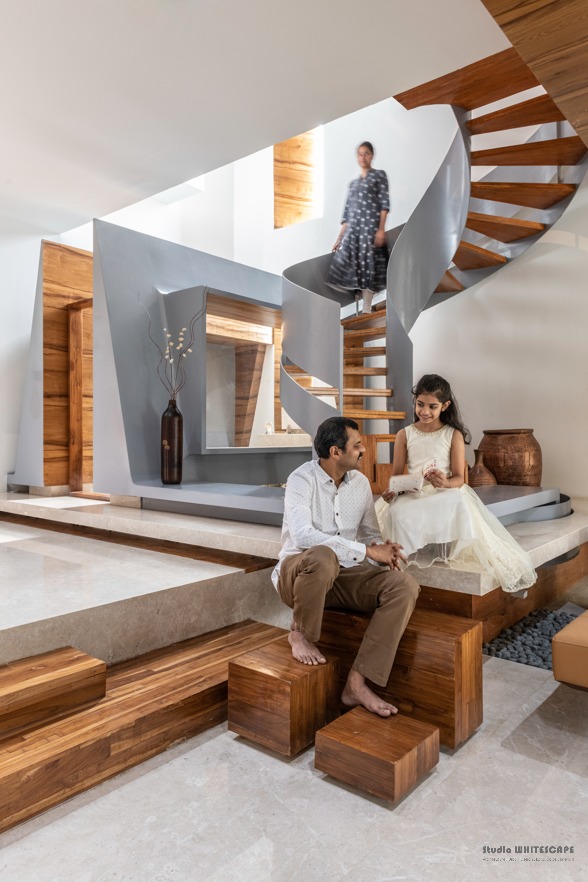
FACT FILE
Designed by : StudioWhiteScape
Location : Bangalore
Principal Architect : Manjunath C N
Photograph Courtesy : PhxIndia
The Brix is a tropical restaurant located in the heart of District 2, the ex-pat neighborhood of Ho Chi Minh City. The highly dense and polluted megalopolis of Ho Chi Minh brought us the desire to create a small lush oasis where to take a break from the concrete jungle.

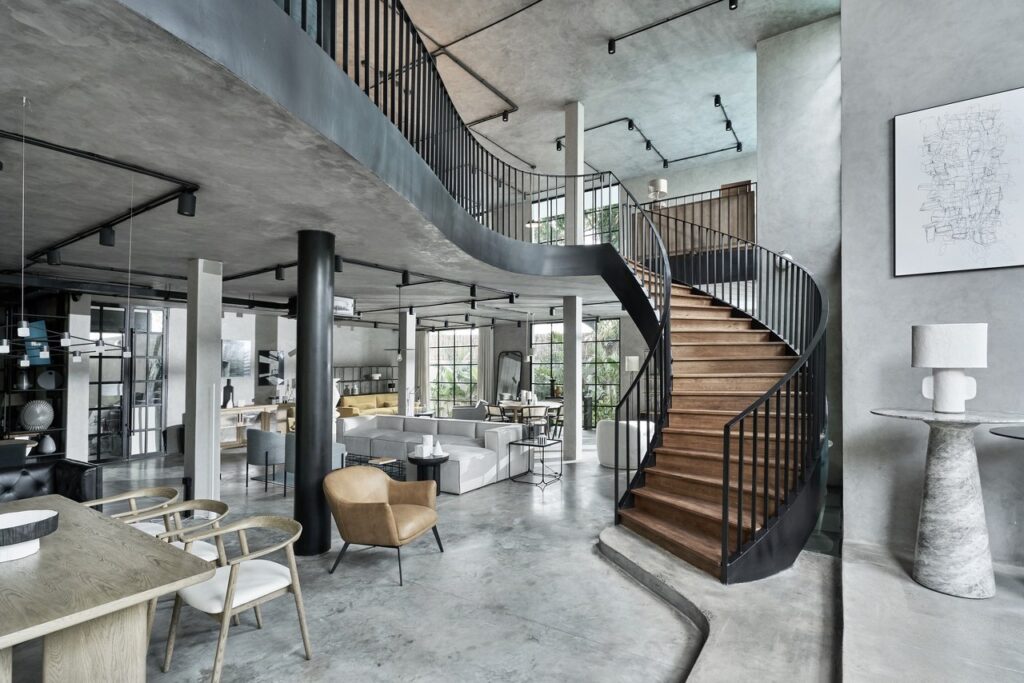
Fact File:
Designed by: StudioDuo Architecture & Interior
Location: Vietnam
Lead Architect: Arturo Moreno, Sarah Jacquemond
Photography: Đỗ Sỹ
The metal staircase connecting all the levels is a design piece in itself. The cantilevered steps keep one’s view unhindered hence not cutting the volume of the space where as the bright yellow colour added to the railing draws one’s attention to it. The organic nature of the cantilevered steps, the connector and the railing are homogeneous to the design concept.
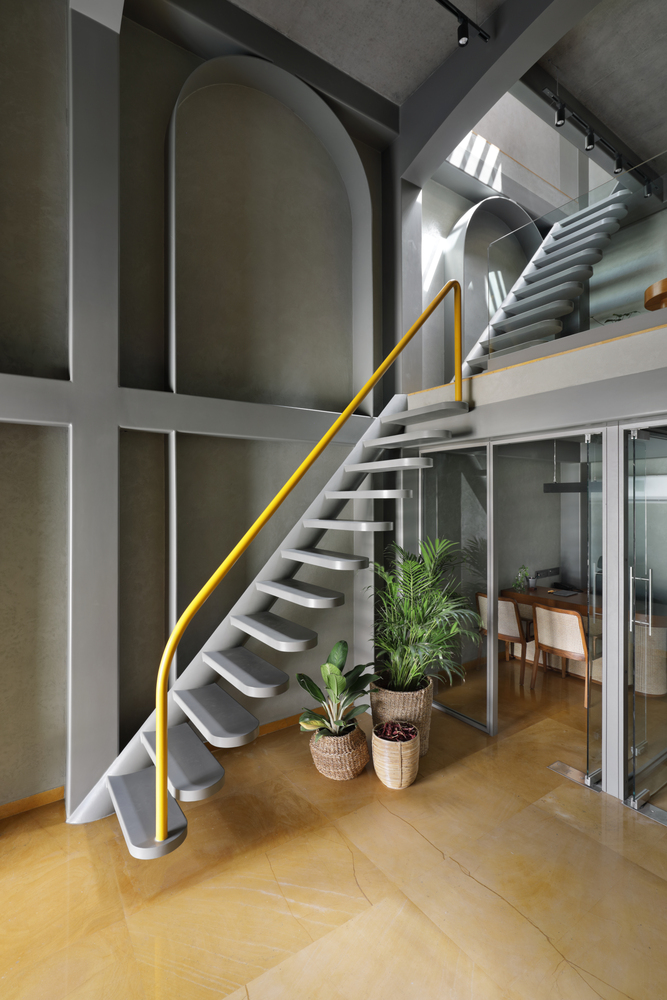
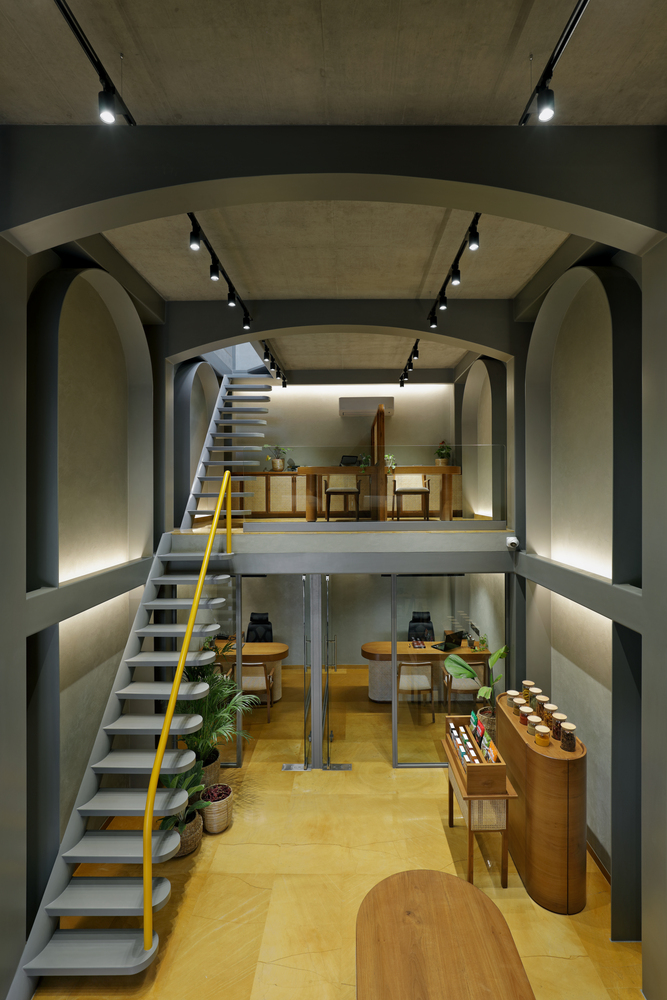
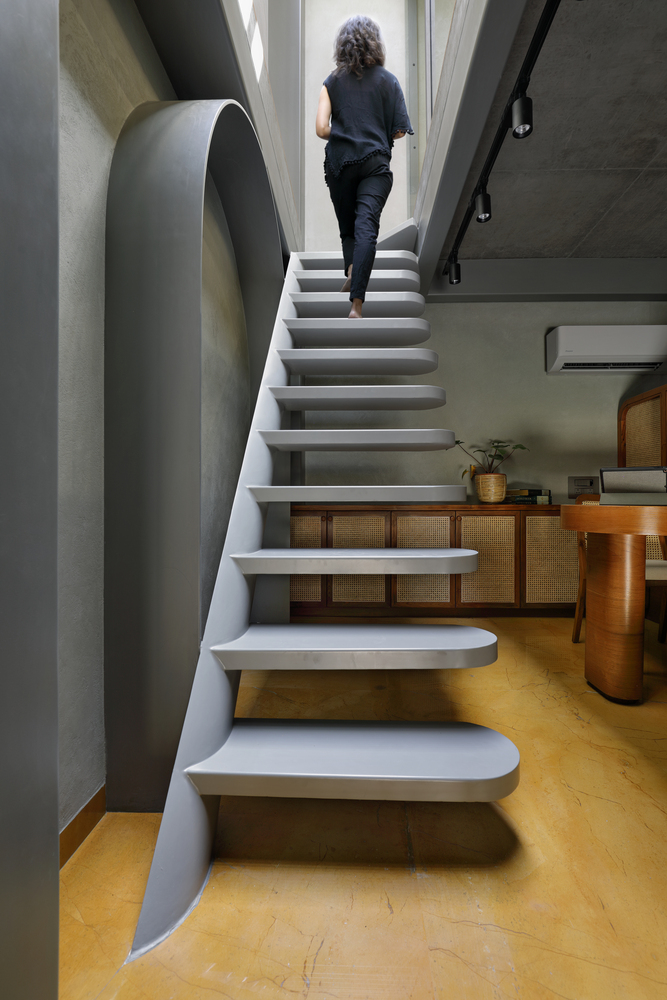
Fact File:
Architects: TRAANSPACE
Photographs:Tejas Shah Photography
Location: Vadodara
The interior spaces are further tied together by a double-height volume above the dining room and staircase, bringing in a sense of expanse to the central zone of the building. The stairs reflect a minimalistic approach deployed for the handrails using simple GI tubes painted green which contrasts the exposed tile roofing over the dining area. The space underneath the stairs is converted in to an internal courtyard, bringing in the landscape to the indoors as well.
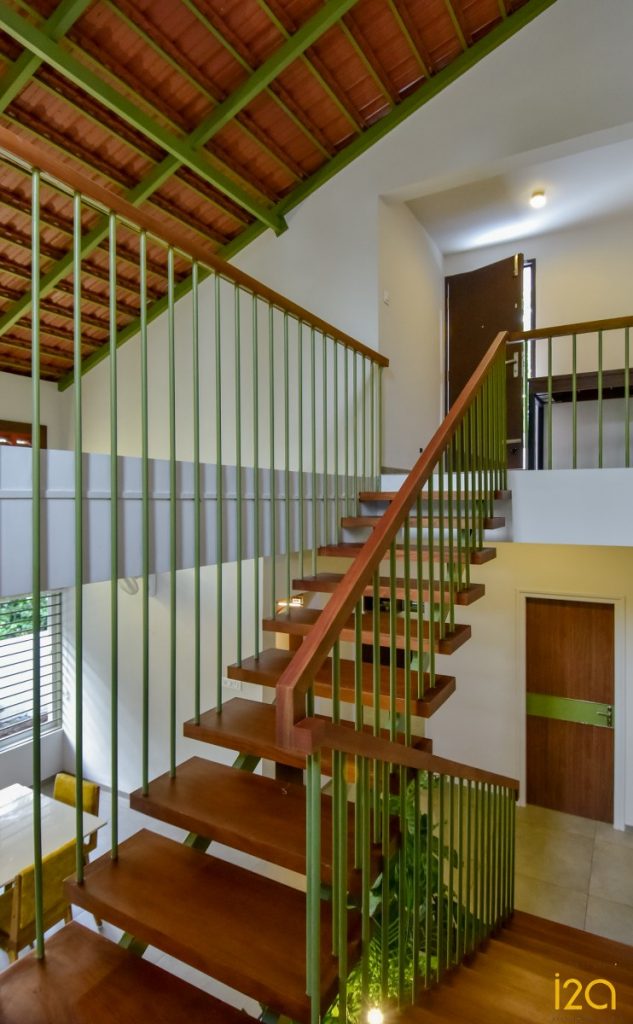
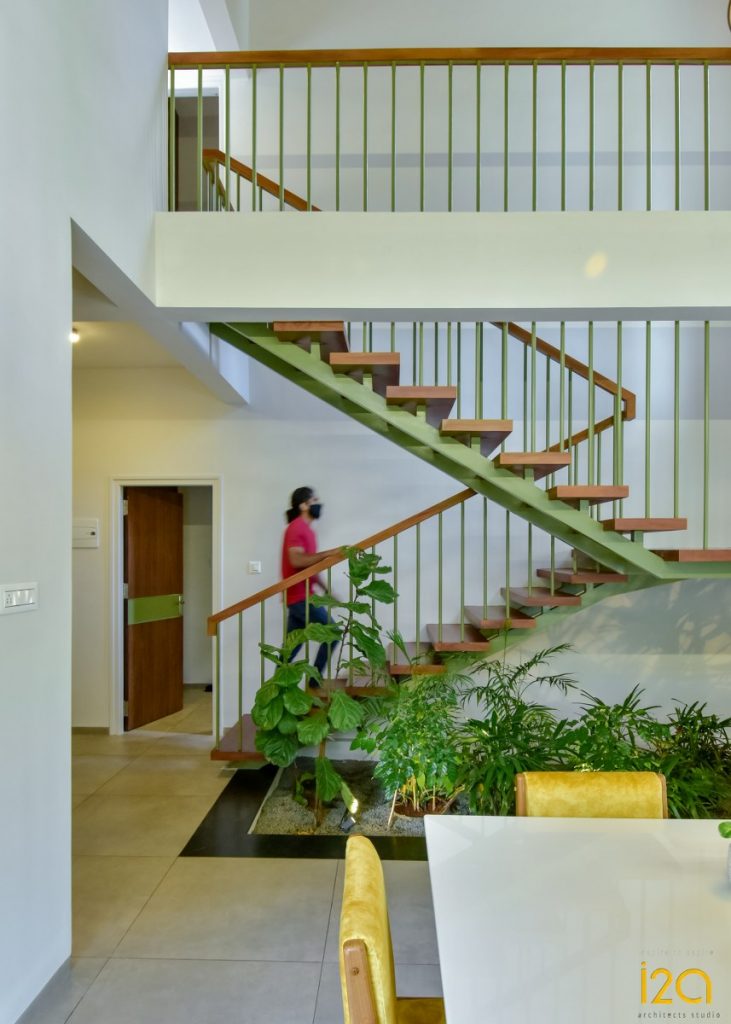
FACT FILE:
Firm: i2a Architects Studio
Location: Thrissur, Kerala
Architects: i2a Architects Studio, Thrissur, Kerala
Photo Credits: Ar.Midhul K.M
The M.S.R railing of the staircase is designed in duco paint which stands out as peculiar and ceremonious. The interiors are minimal, neat and fuss-free.
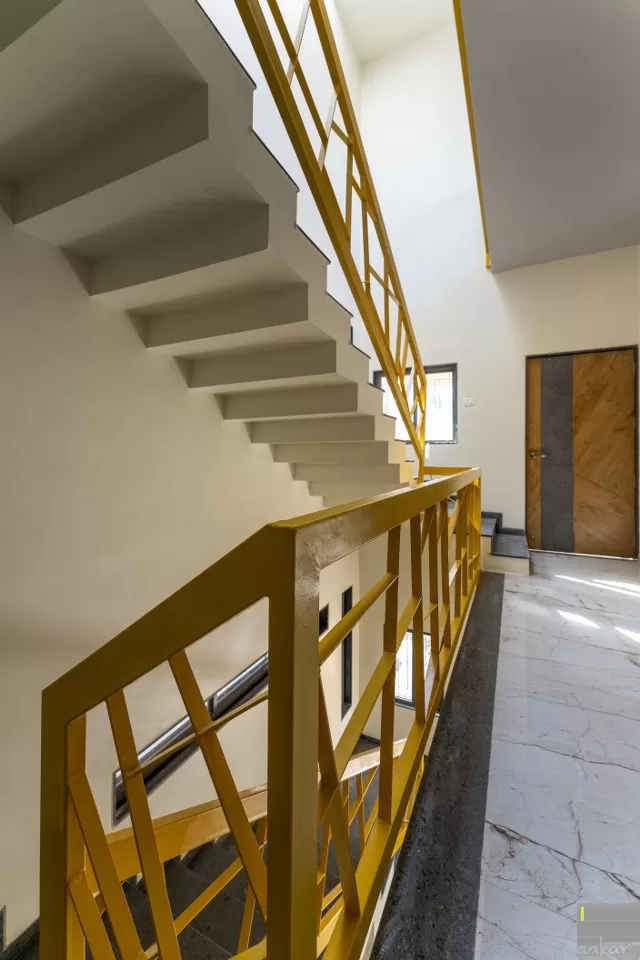
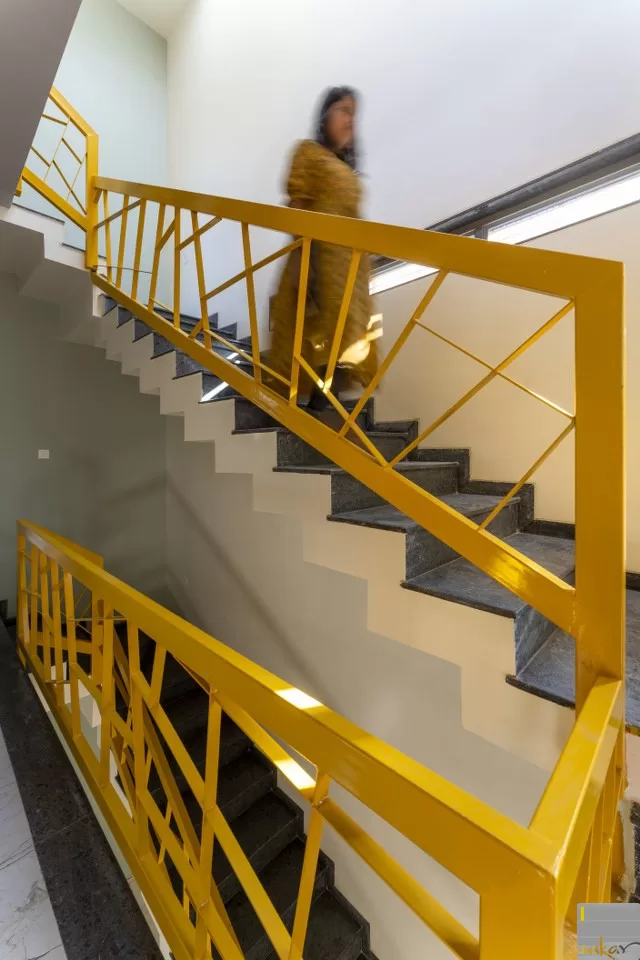
Fact File
Designed by : Aakar Group of Consultancy
Location : Vishrambag, Sangli, Mumbai
Principal Architect : Ar. Milind M. Kulkarni
Photograph Courtesy : clickophilets.studio
The zoning of the spaces and levels in the villa was done in such a way that the interconnection between the semi-private and private spaces and the levels were maintained through the landscape pockets provided on each floor. The levels in the structure increase as we go from northeast to southwest. This level of play in the villa represented the structure of a mountain, hence the name Himadri. These landscape pockets consisting of vegetation and seating also have MS structures adding the required mass without making the structure bulky.
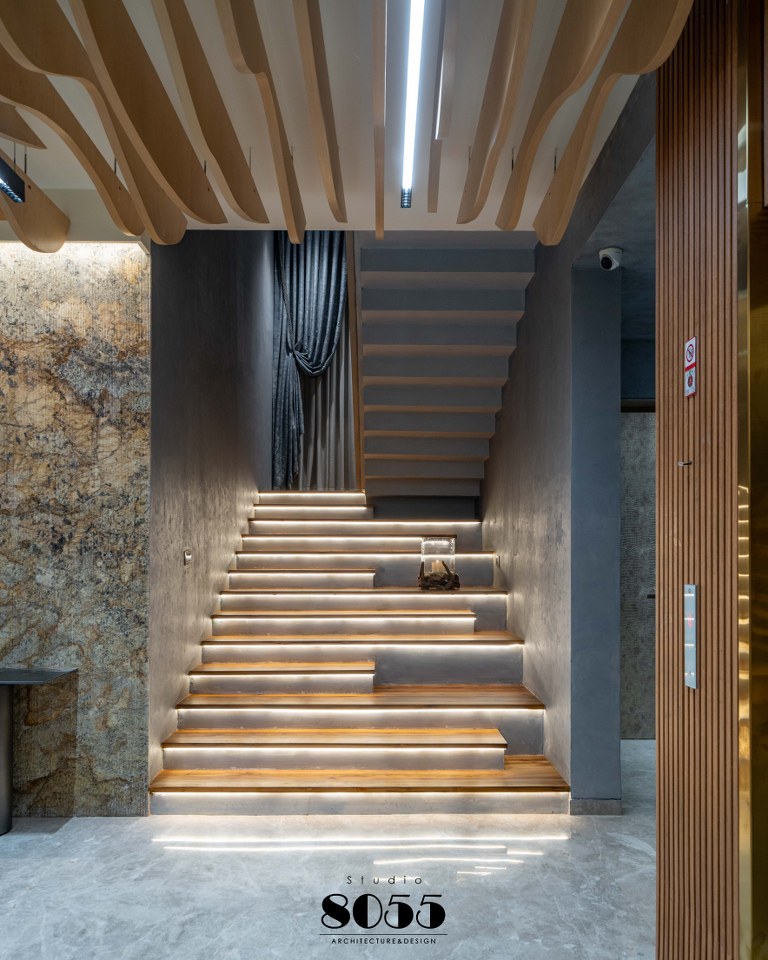
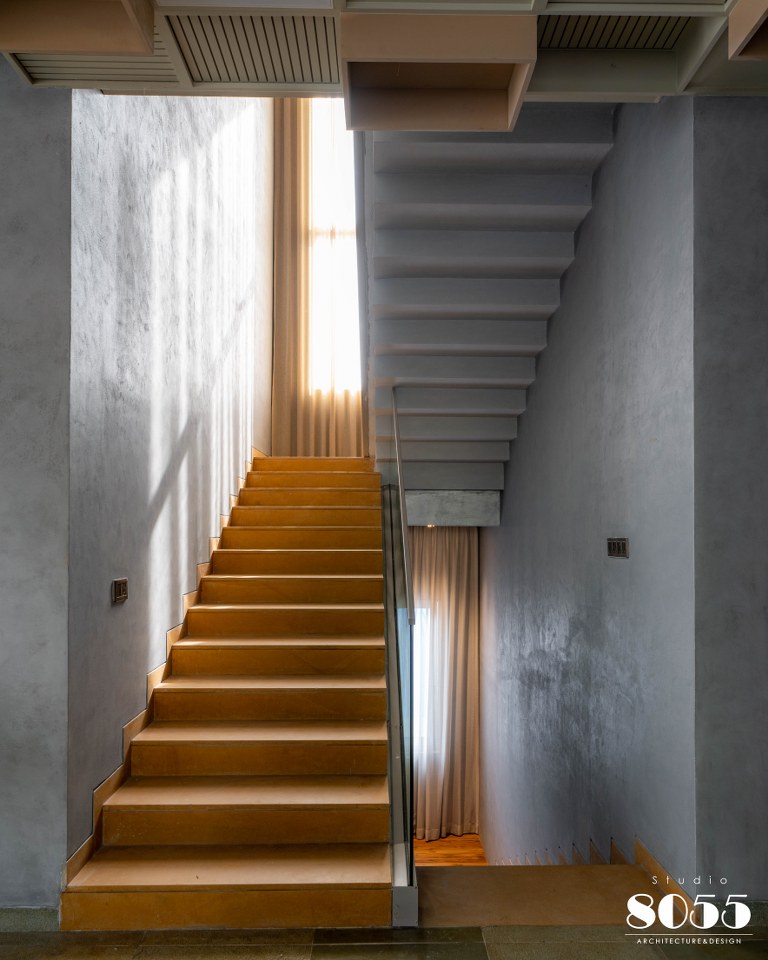

FACT FILE
Designed by : studio8055
Location : Secunderabad, Telangana
Principal Architect : Sharma Athreyasa
Photograph Courtesy : Ricken Desai
This 1650 sq.ft. rectilinear plot residence, surrounded by residential plots on three sides with west front street, is situated in a small town, Jetpur in Rajkot District. Thriving for business in textiles and trade in exports, this town has more of a growing settlement, setting the architects up with a unique challenge of creating an appealing and contemporary architecture that stands out entirely.
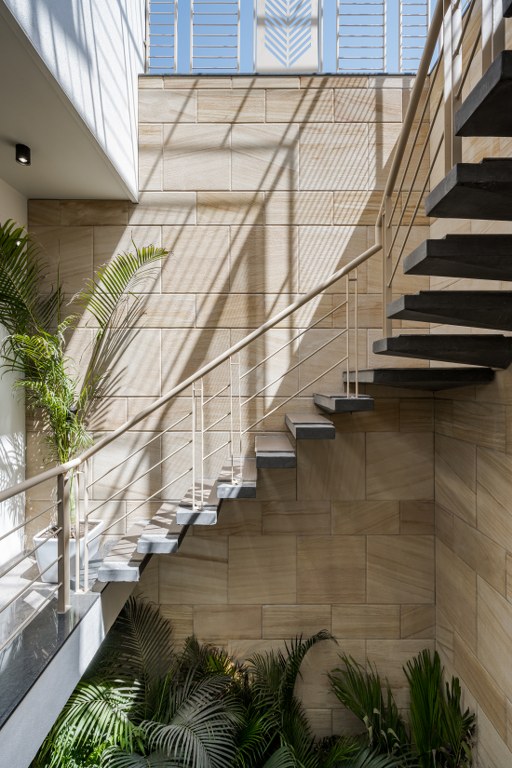
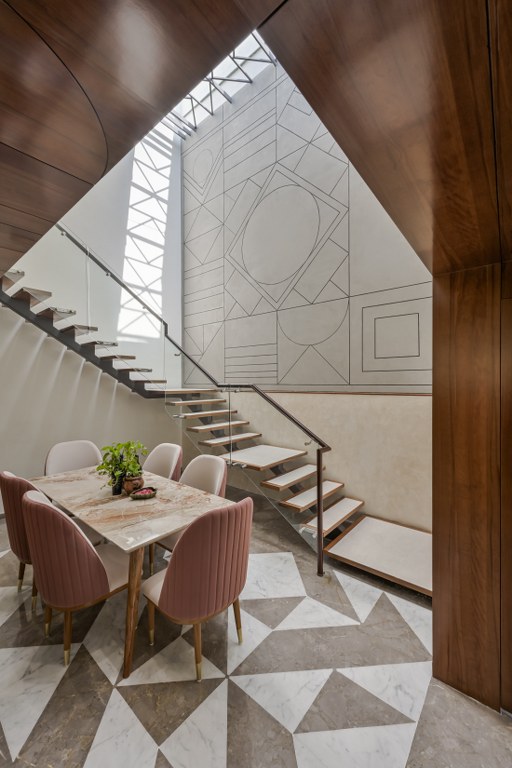
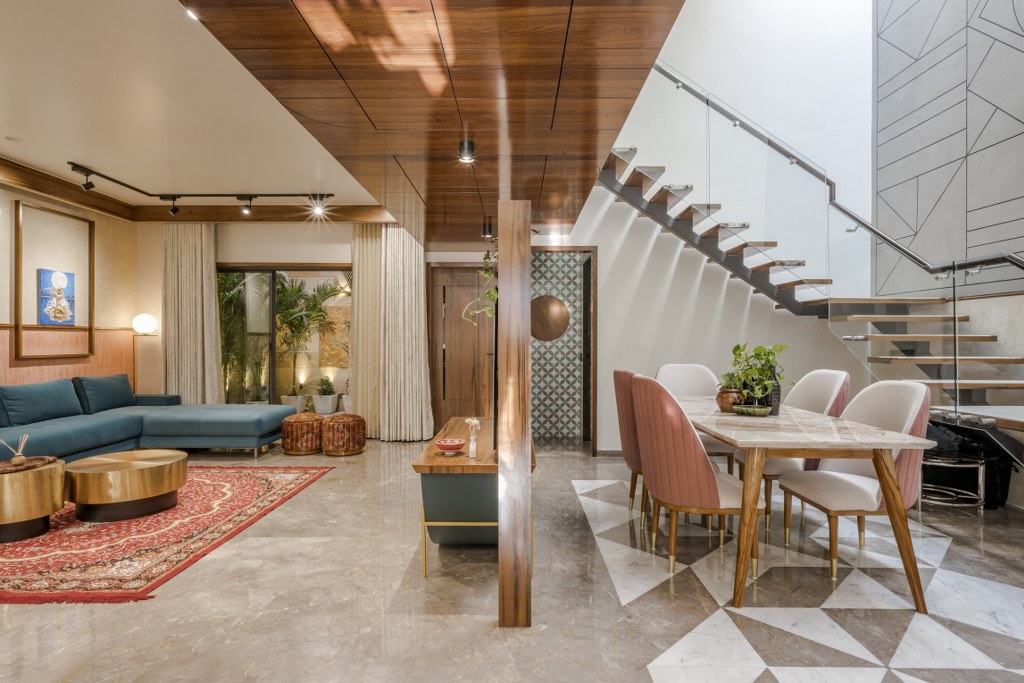
Fact File
Designed by: IKS Architects
Location: Rajkot, Gujarat
Principal Architects: Kushal Shah, Ishita Shah
Photograph Courtesy: Murtaza Gandhi
The sleek stand-alone steel staircase, a signature design element of Joshi’s work, has been cladded in exposed brick to mark its importance in the hierarchy of spaces. According to the designer, the staircase cabin is much more than just a transitional space. He metaphorically treats this element as a mood board for the space giving it a definition of its own. In the penthouse, the staircase acts as a spine and has been treated with equal proportions of classy and quirky. The ambient lighting from the chic long hanging fixtures creates a majestic frame.
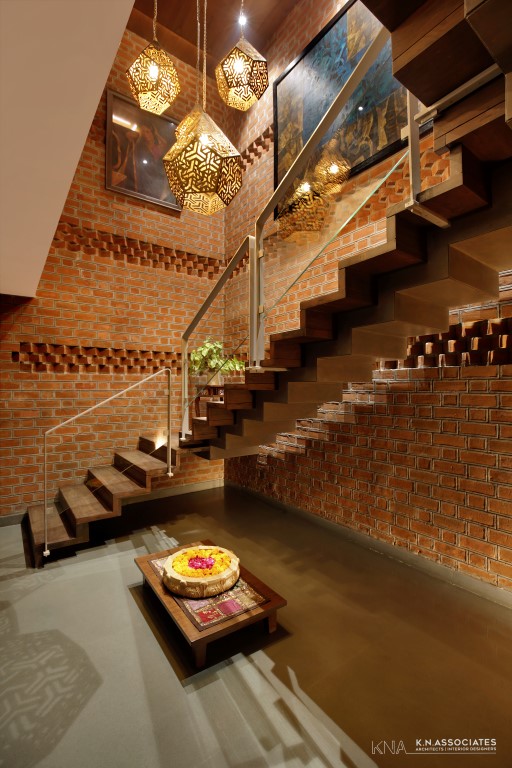
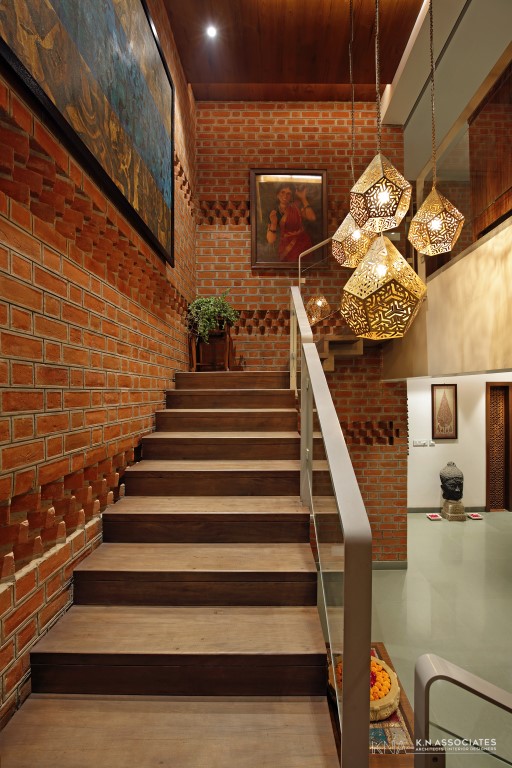
FACT FILE:
Architects: K.N.Associates.
Location: Vadodara, Gujarat , India.
Lead Architects: Narendra Joshi , Vivek Gandhi.
Photographs: Tejas Shah
The brick connection is a house designed for a very simple, well-travelled couple wishing to settle in their homeland, a little away from the chaos of the city. Grounded close to nature, this couple wanted a vastu compliant house, which reflects this closeness to roots as well as their elegant personality. Very clear with their thoughts and requirements, they wanted their home to be coherent in terms of space utilization and energy efficiency. Located in the outskirts of Vadodara on a 7400 sqft plot, this house holds true to its promises.

Fact File :
Designed By : TRAANSPACE
Location: Vadodara
Lead Architect: Urvi Shah
Photography By: Umang Shah
The staircase tread is made out of readymade tread tiles and the risers are of printed tiles to pop in a little colour and the railing is made on-site from Teakwood and polished. All internal floorings and dado’s are tiles. A blue dummy window has been reused from and repainted.
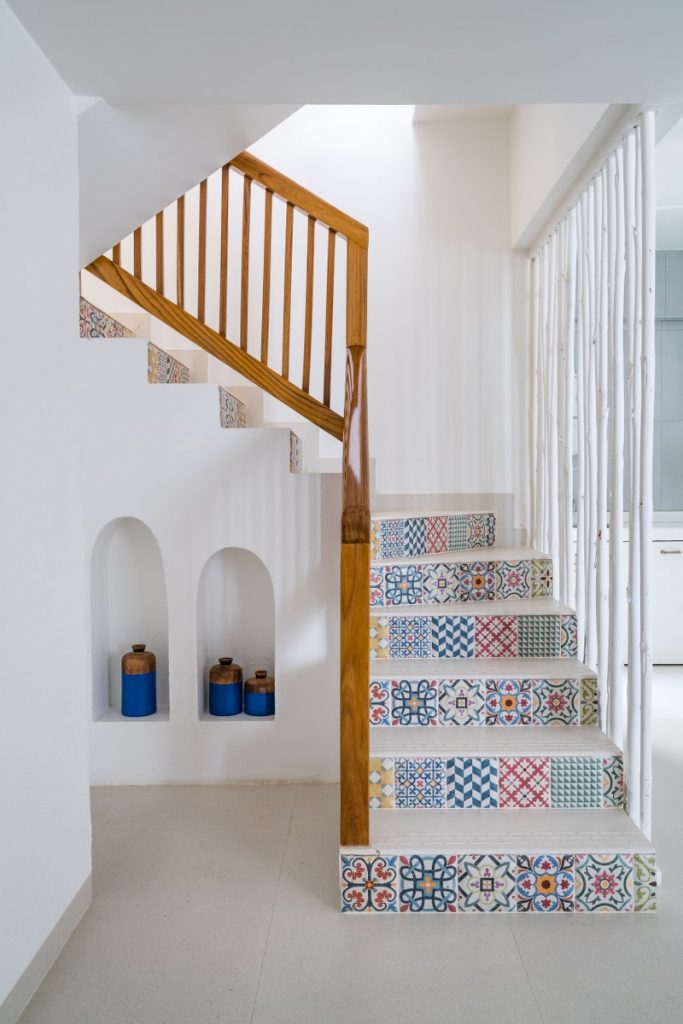
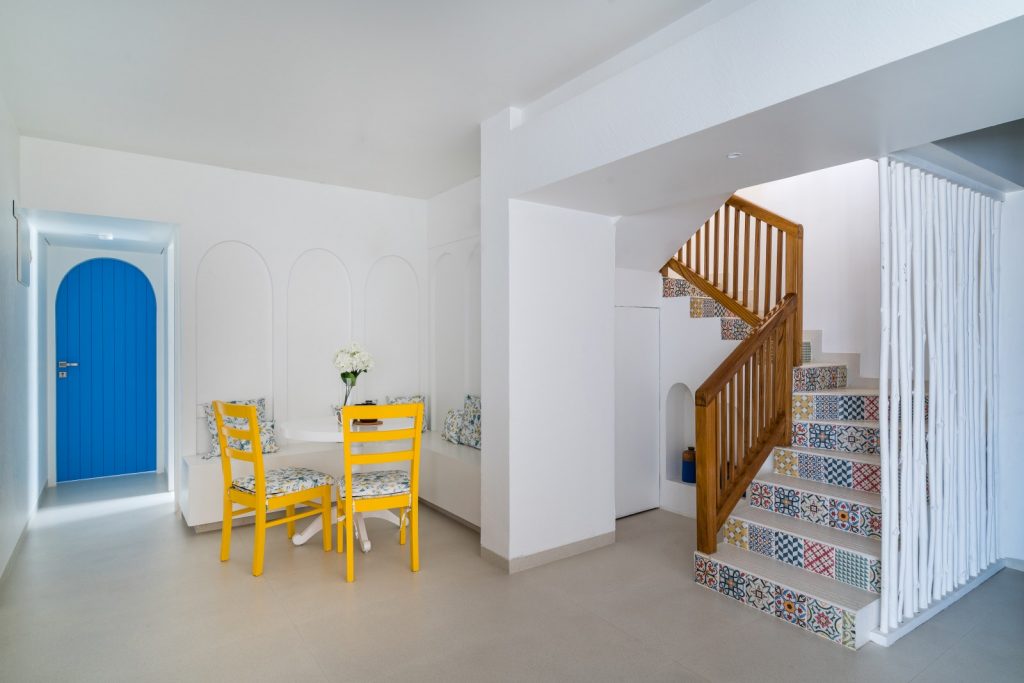
FACTFILE:
Firm: Between Walls
Location: Pune
Designer: Natasha Shah
Photography courtesy: Inclined Studio (Maulik Patel)
The 2400 sft EAST facing site located in Malleswaram – is one of the oldest parts of Bengaluru which is highly prestigious and surrounded by beautiful large trees. The initial site conditions contained a house in which the client spent most of his childhood and over many years and with the expansion of the family – it made sense to demolish the old house and allow the new architecture to be subtle yet merge into the old charm which allows the pure forms and spaces to become a backdrop for the family’s lifestyle.
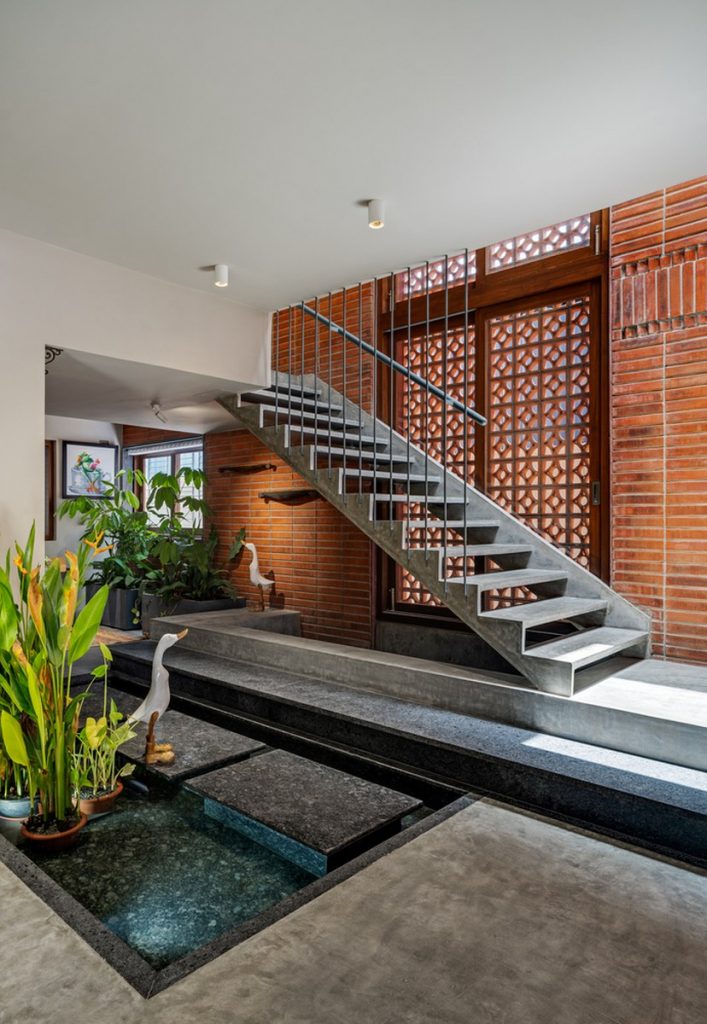
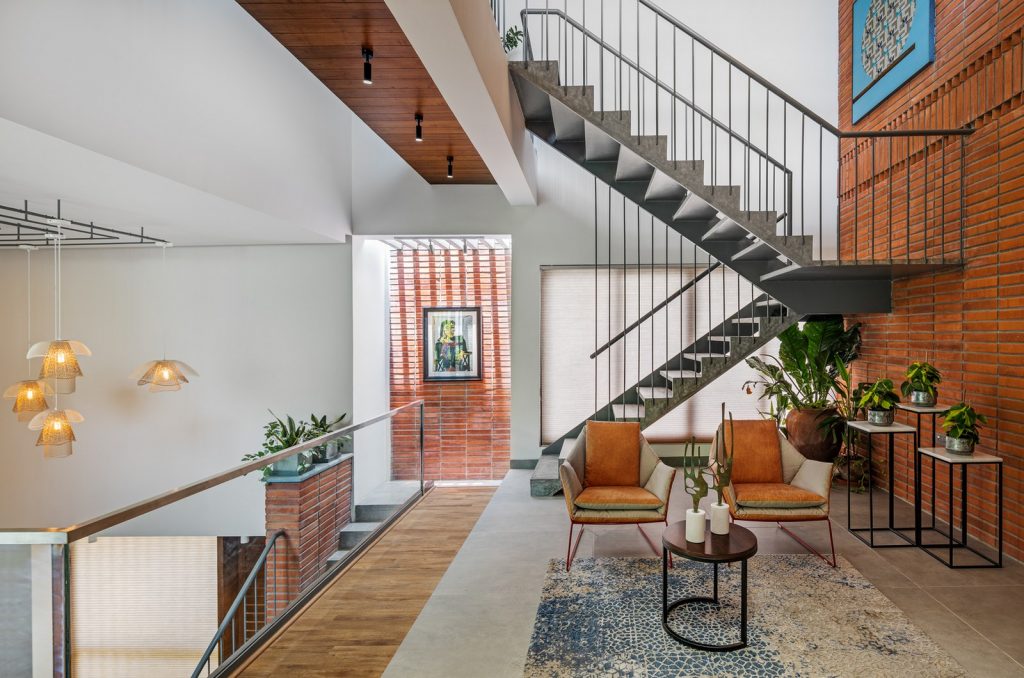
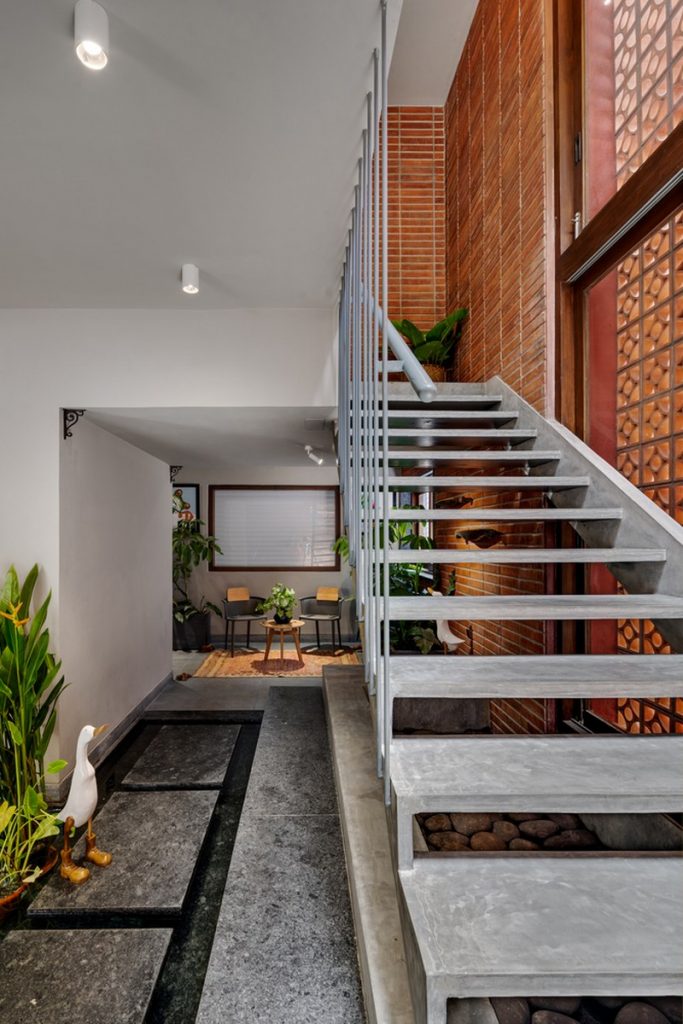
Fact File:
Architects: TechnoArchitecture
City: Bengaluru
Lead Architects: Rajesh Shivaram
Photographs: Shamanth P atil J
The minimalistic staircase in exposed concrete with wooden treads beautifully wraps around the floating courtyard leading one to the upper level while providing a view of the courtyard.
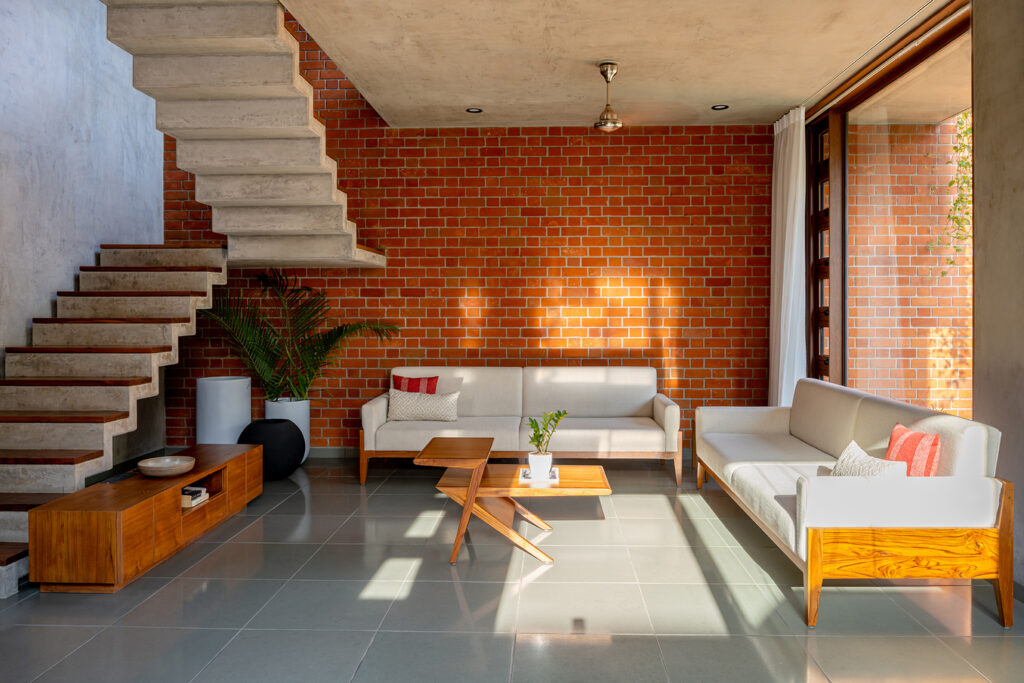
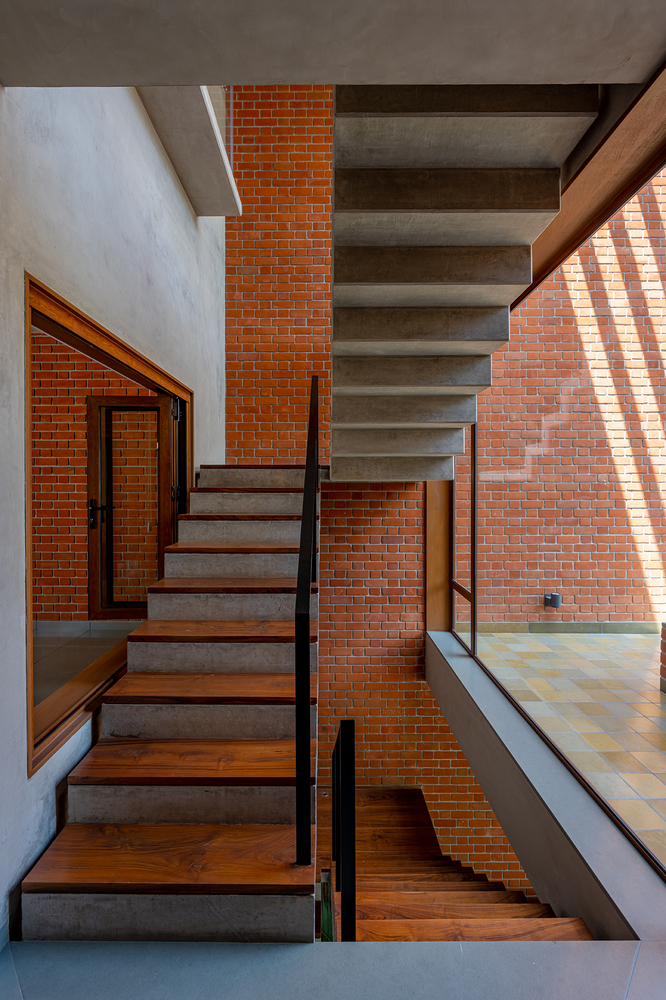
Fact File
Designed by: Traanspace
Location: Vadodara, Gujarat
Principal Architect: Urvi Shah
Photograph Courtesy: Vinay Panjwani
The project’s scope covers interiors design and accomplishment on a given rough building with brief background as follows : Total interior plain area premises: 4,675 square meters, Number of floor: 11 (including 01 lobby, 09 for working and 01 for complex utility), The building’s direction: North East with 03 open sides, The investor’s identity color: dark green.
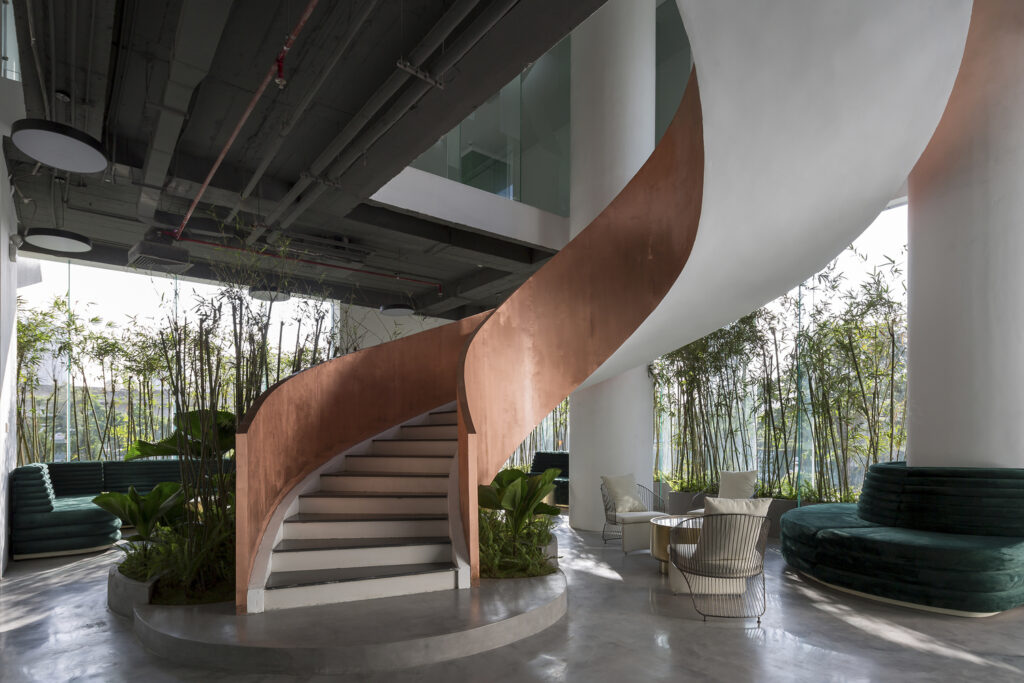
FACT FILE
Location: Vietnam
Designed by: Iplus Architecture
Principal Architect : Phuong Thao Dao
Photography Courtesy: Hoang Le
The living room has double height volume incorporating the prayer room with a staircase and bridge traversing the spatial void. This area forms the soul of the home bringing the family together.
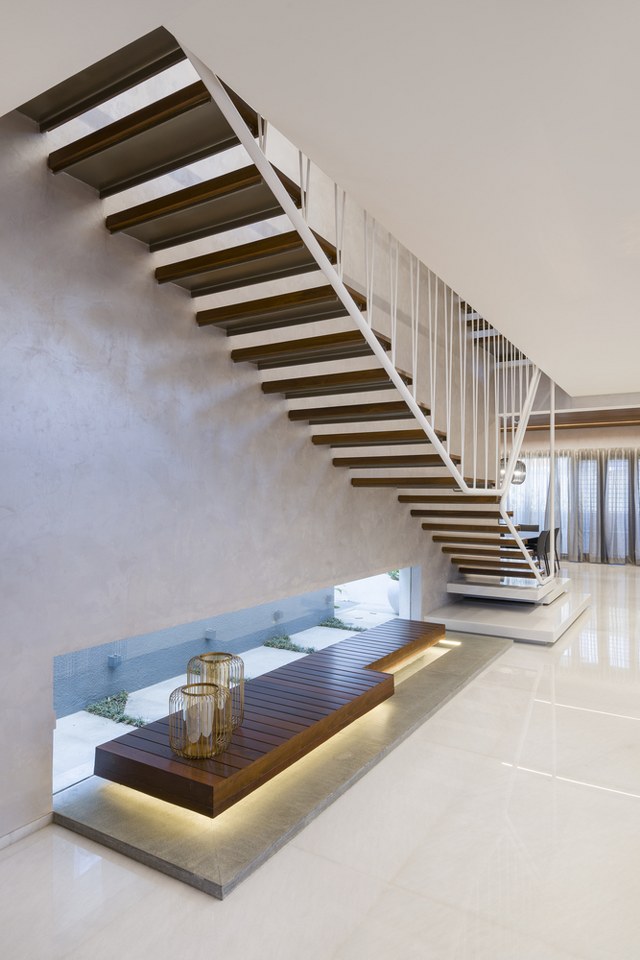
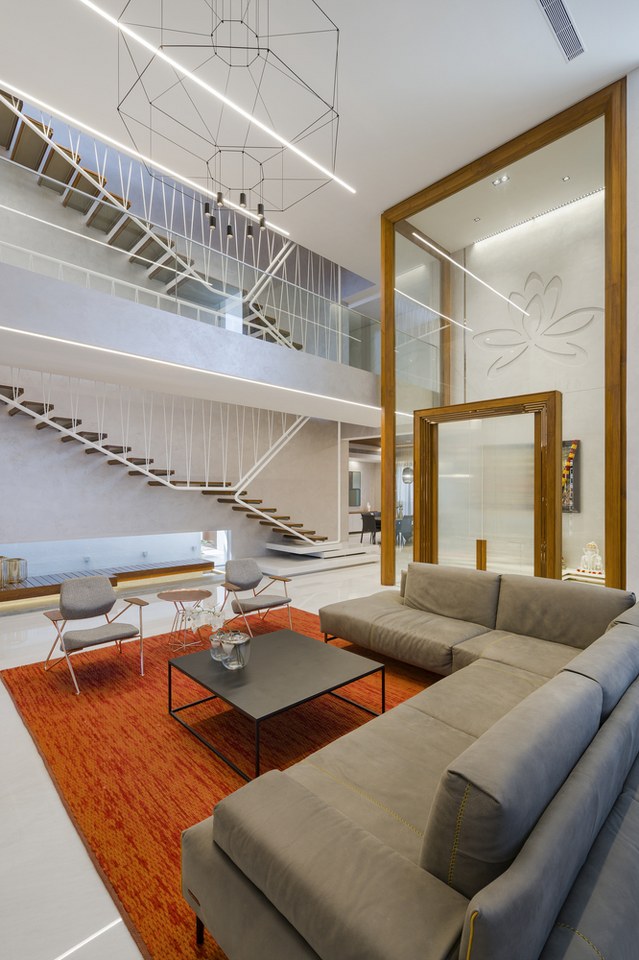
Fact File :
Architects: Cadence Architects
Location: Gauribindur, Karnataka
Photographs: Anand Jaju
The project is an Advocate’s Office spread across two floors in a 3 storied mix use building. The initial challenges revolved around creating a visual relief in the tight space available and developing a design vocabulary that will redefine the way one looks at an advocates office and moreover considering the fact that most people come there under stress due to their legal issues.
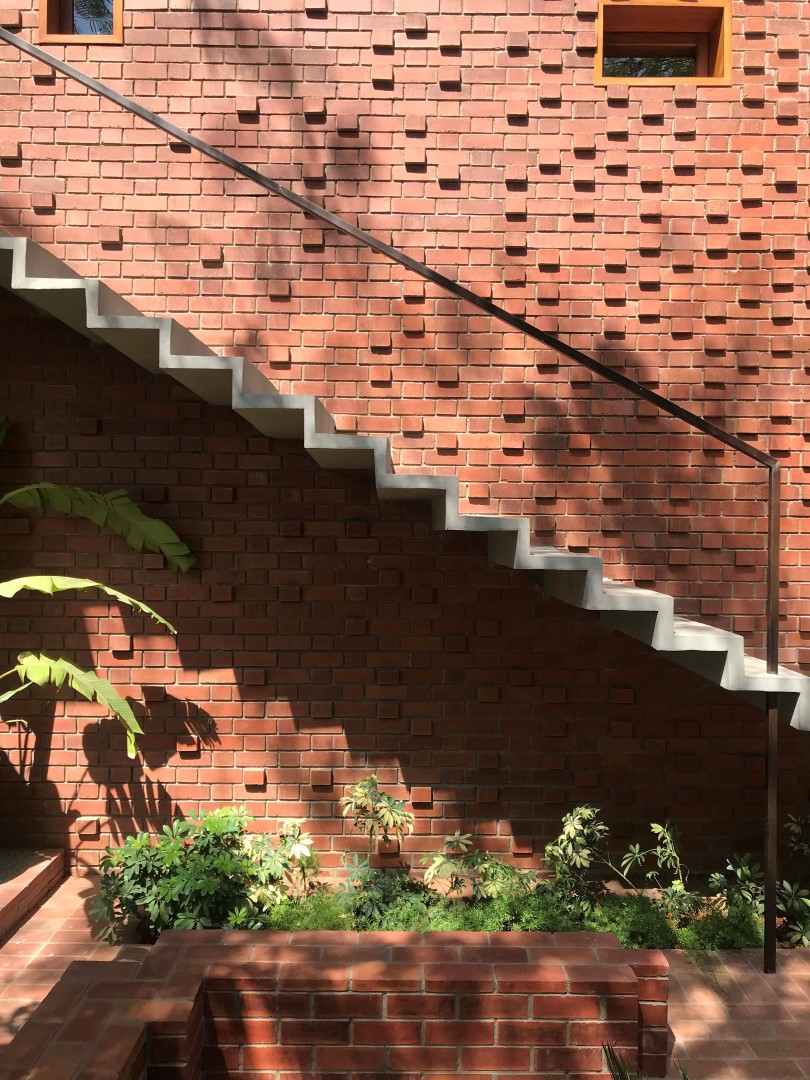
The house is situated on a relatively small plot of 30×40 (1200 sft) in a dense but leafy neighbourhood of J.P. Nagar (a prominent locality in South Bangalore).
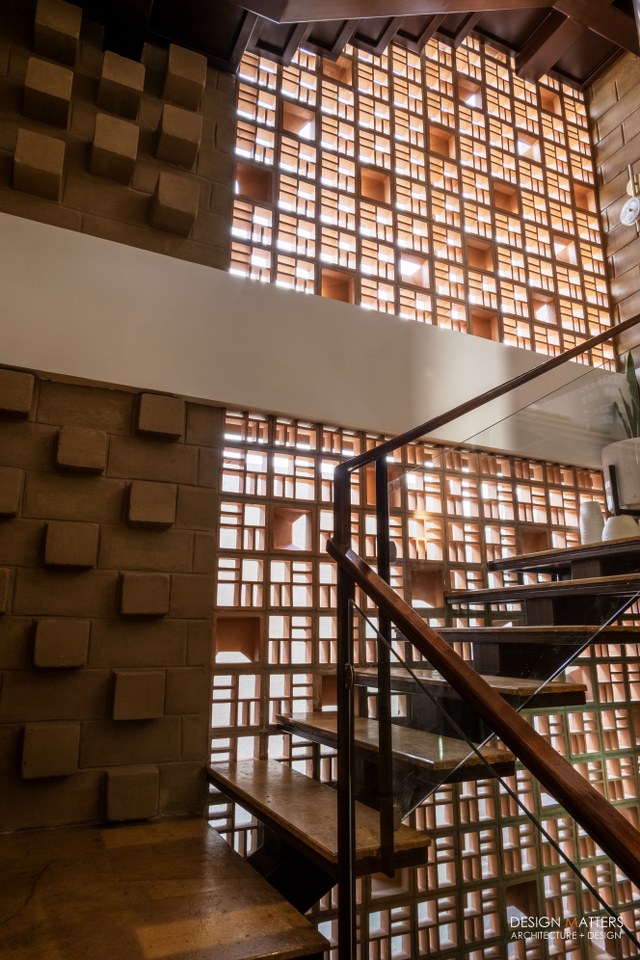
FACT FILE
Designed by: DESIGN MATTERS
Location : J.P.Nagar, Bengaluru
Principal Architect : Ar. Kiran Hanumaiah
Photograph Courtesy: Ajay Devasia
Bright Colour Washed Staircase
White Rivers media our client is a digital marketing company who moved into a 15,000 sqft office space and wanted us to come on board for their office design keeping in mind their fun working culture. They wanted the space to be young, vibrant, welcoming to people, making everyone feel comfortable at the same time functional for maximum work efficiency.
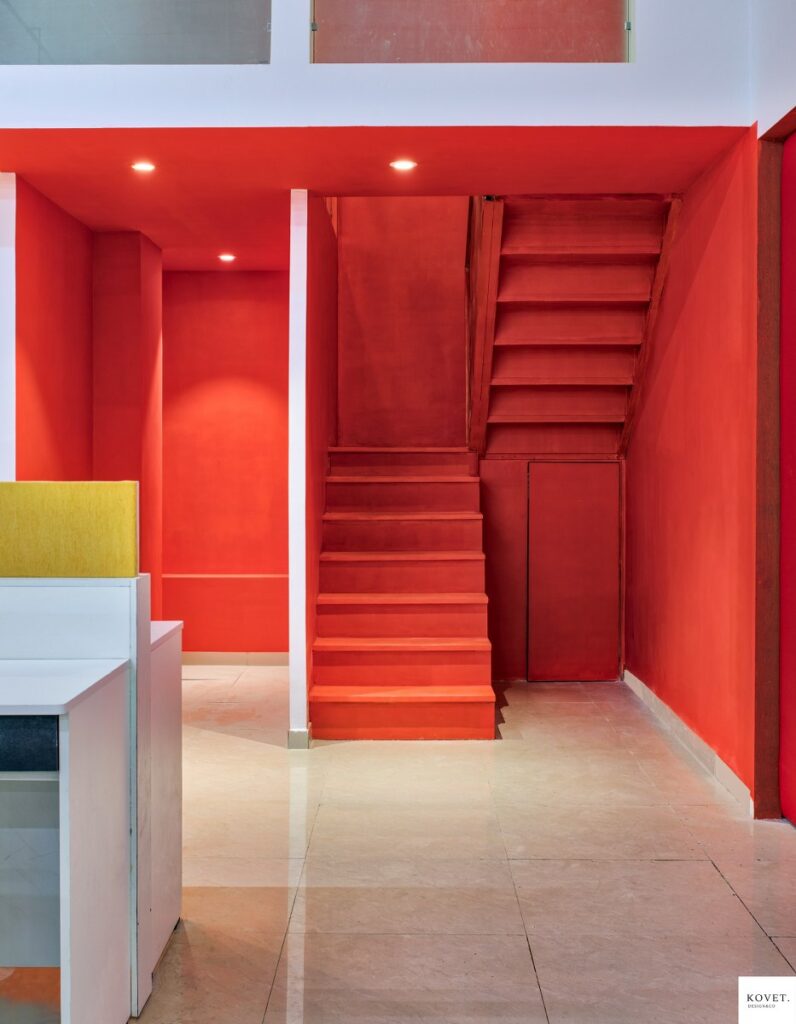
Fact File:
Designed by: Kovet Design & Co.
Location: Mumbai
Designers: Nikita Dhoble & Meghna Kakar
Photography: Pulkit Sehgal
An interesting book, an engaging thought, a flight of fantasy or nothingness… A private sanctuary that is the garden at Skewed House. Solitude in the midst of golden-hearted Champa blossoms; unwinding to the tune of the wind chime.
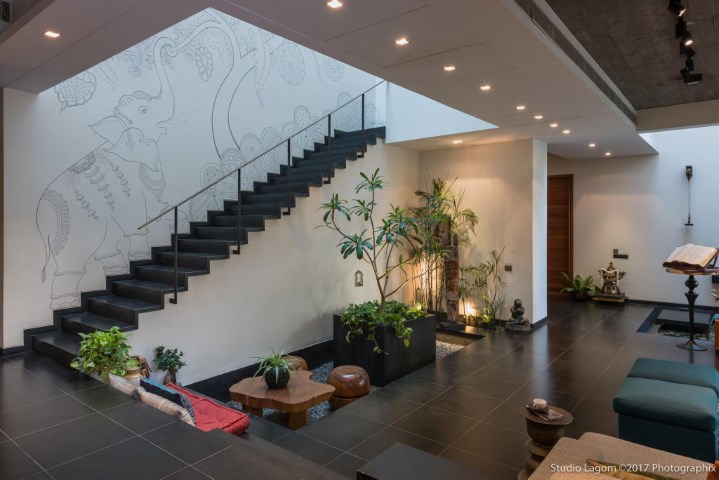
The ornate staircase leading up to the first floor was retained and rejuvenated by subtle change in polish. The stairs open onto an informal lounge, with sweeping curved walls clad in walnut veneer panels, backlit by warm cove lights.
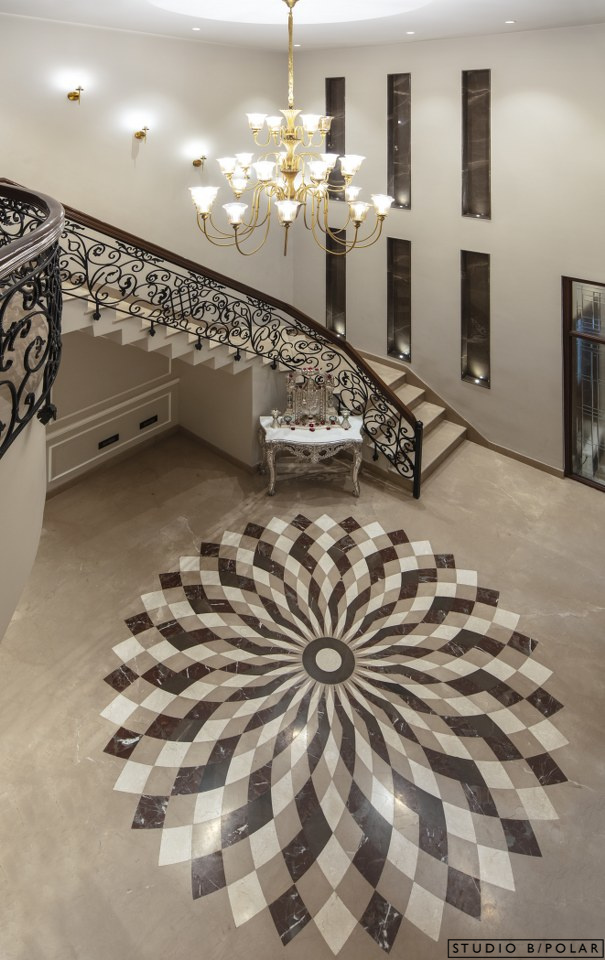
FACT FILE
Designed by : Studio Bipolar
Location: Aligarh, UP
Principal Architects: Ar. Ujjwal Ssagar & Ar. Sanjana Mathur
Photograph Courtesy: Niveditaa Gupta
Staircase design element turns as light well feature for the entire ground floor plate. The accessible space under the stairs connecting around turns out to be a small indoor play area for the kids of the house. Users can experience a cozy me time space.
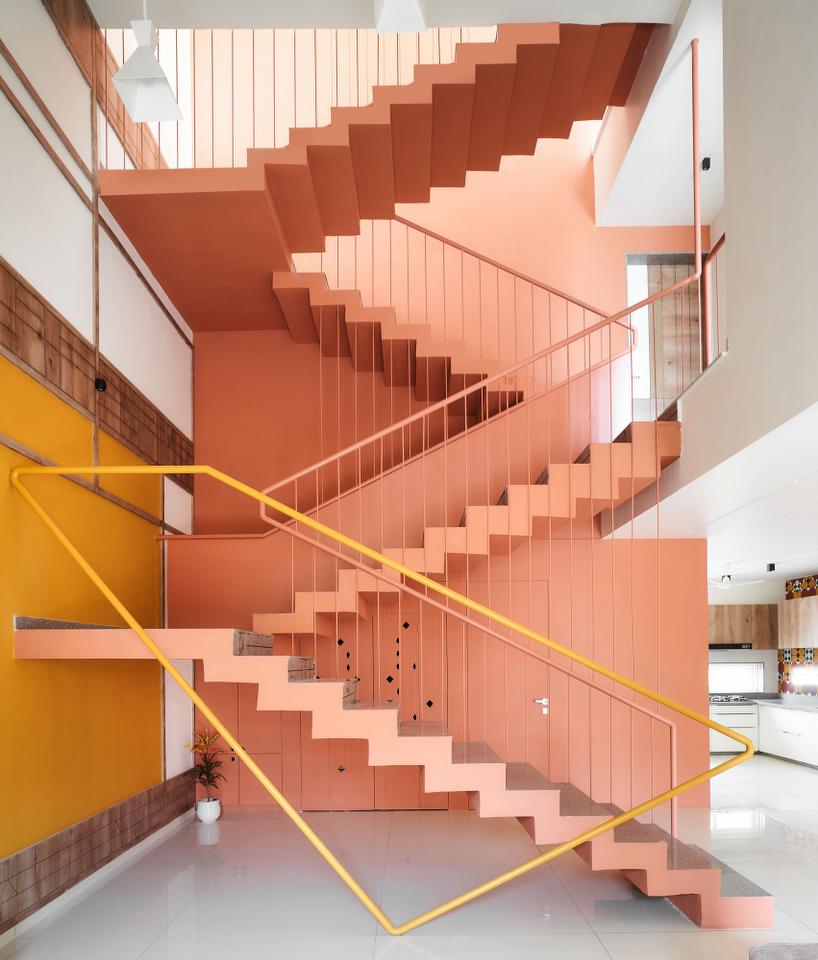

FACT FILE
Designed by: Manoj Patel Design Studio
Location: Vadodara; Gujarat, India.
Photography Courtesy: Darshan Dave
The entire staircase nests on this italian clad step giving it a distinguished importance. The depth of the angular side of the steps is beautified due to the mirror being placed at the strategic location enhancing the angles clad in slim matt finished tiles.
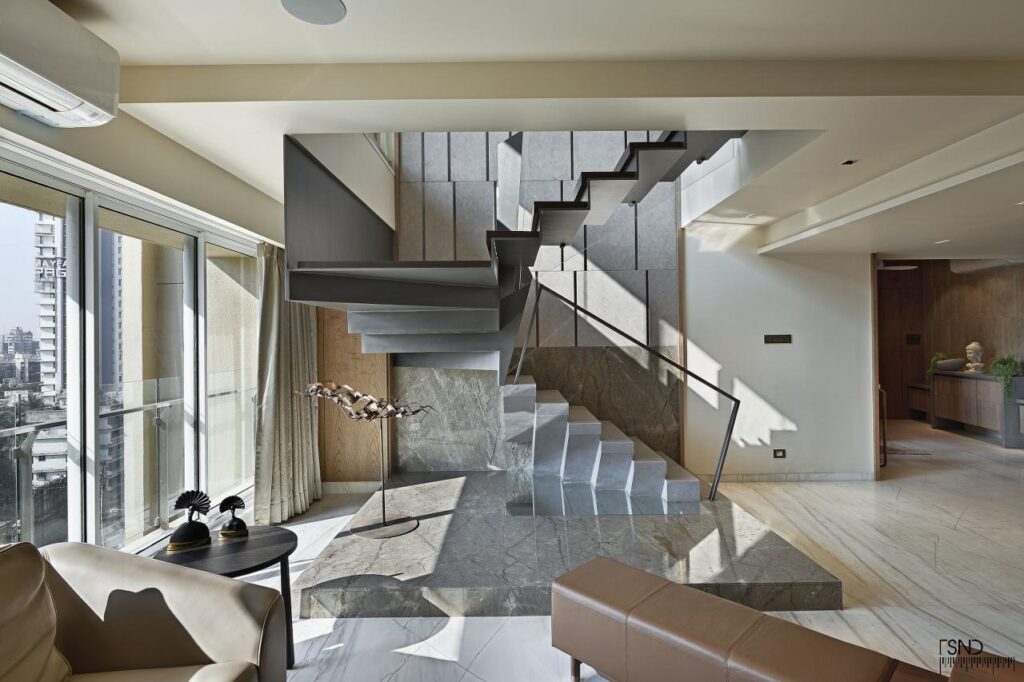
FACT FILE
Designed by: FSND
Location: Mumbai
Principal Architect: Rajesh Kathe & Sohil Valia
Photograph Courtesy: Studio SP Photography
The skylight above the staircase allows natural light to the space.
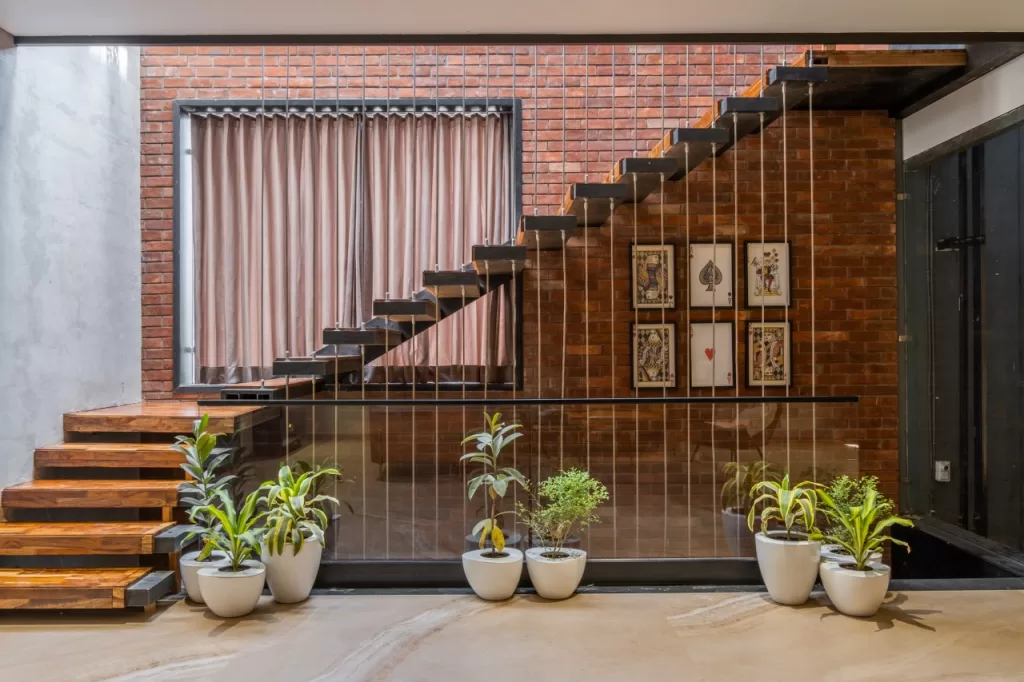
Fact File
Designed by: Nirman Solutions
Location: Banswara, Rajasthan
Principal Architects: Manoj Jain & Amisha Jain
Photograph Courtesy: Abhishek Shah
“The Sun does not realise how wonderful it is until after a room is made”- by Louis Khan. Internal stairs connected between the two floors enables visual transparency to the members and encourages family interaction. The skylight above the staircase brings light into the double-height space effortlessly.
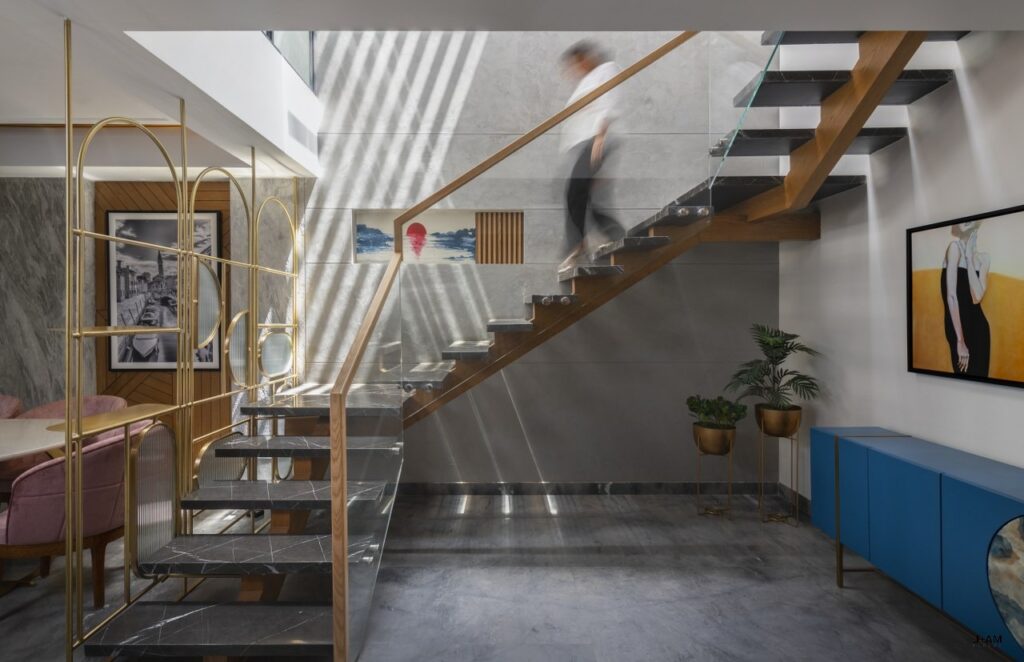
FACT FILE
Designed by: J+AM STOREY
Location: New Delhi
Principal Architect: Jaanshi Bhatia & Amit Bhatia
Photograph Courtesy: Bharat Aggarwal
Blending Concrete and Timber Treads
KAARYASHALA,A Workspace For An Architecture Firm Blended With Studio-Oriented Environment And A Homely Feeling. The vision behind the design and making of the new workspace was to bring the ideology of sustainable design practice and the two-decade-long journey in the form of a physical manifestation. It was envisioned to have a soulful process from the selection of site and context, space organization, construction material and methodology, and artwork.
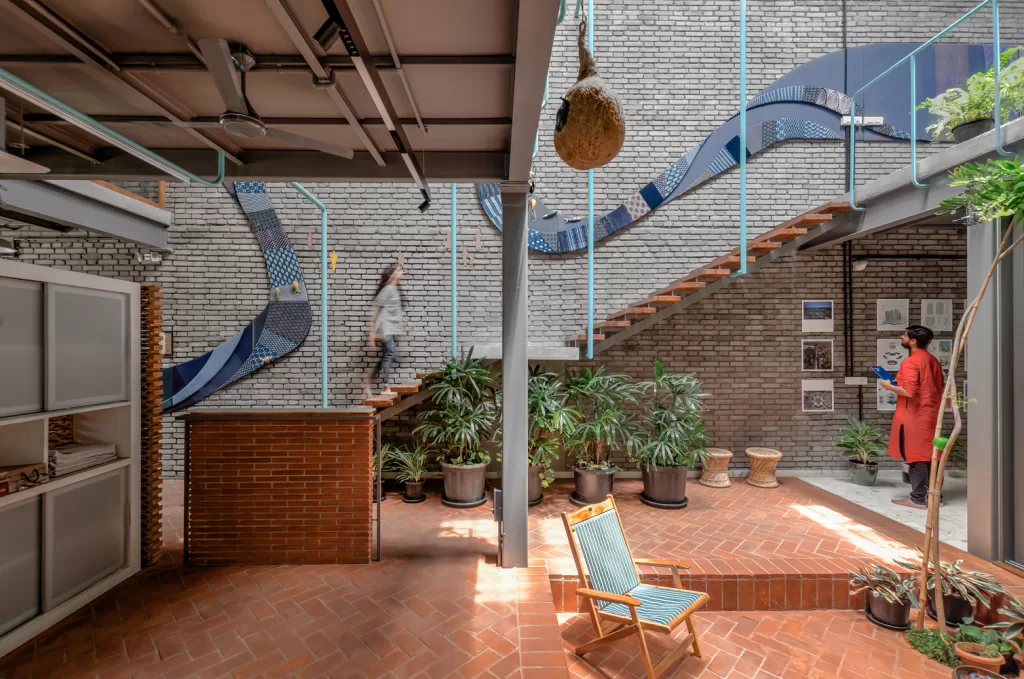
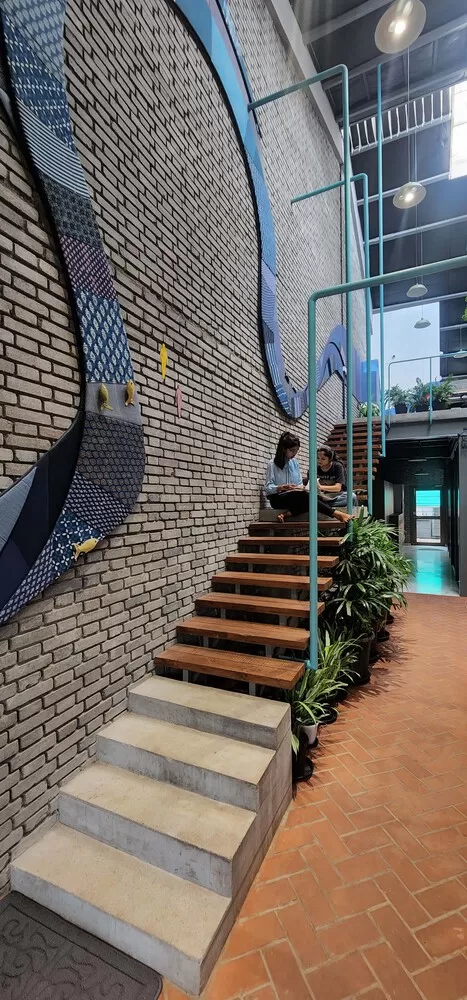
Fact File
Designed by: AANGAN Architects
Location: Surat, Gujarat
Principal Architects: Vishal Shah & Vishal Desai
Photograph Courtesy: Pratikruti09
The shape of the plot itself was a challenging part but peculiar angles doused in rich and sophisticated materials define this residence. Next comes the requirements of the client which were way simpler then the plot construction. The brief was to get access to light and ventilation as it was clocked between buildings and to amalgamate vastu.
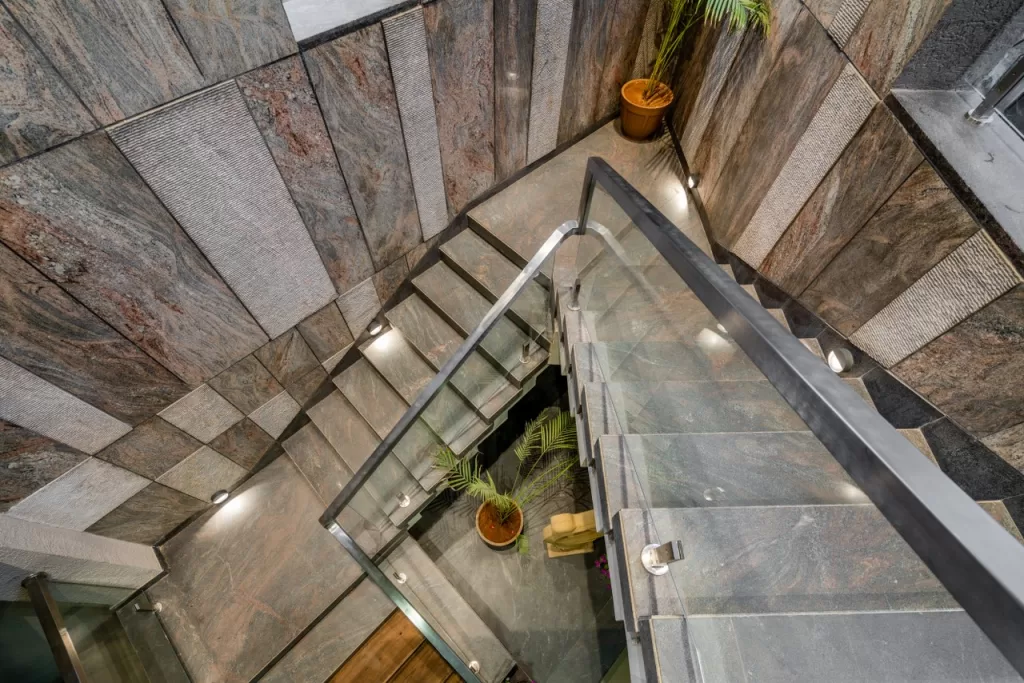
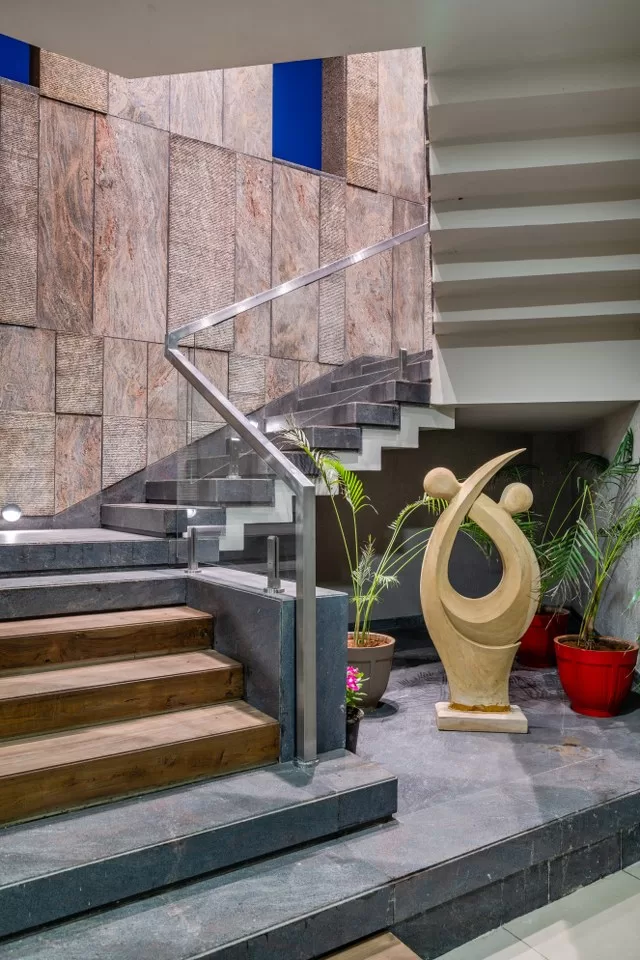
Fact File
Designed by: S Mevada Architects
Location: Dahod
Principal Architect : Ar. Jiken Mevada
Photograph Courtesy: Inclined Studio
Stairwell Surrounded by Windows
The staircase is highlighted as one of the main features of the living room by giving it a very sleek look and using glass for railing, hence maintaining the visual connectivity towards the dining. The use of glass as partition between the rooms also maximised the natural light that the house had to offer.
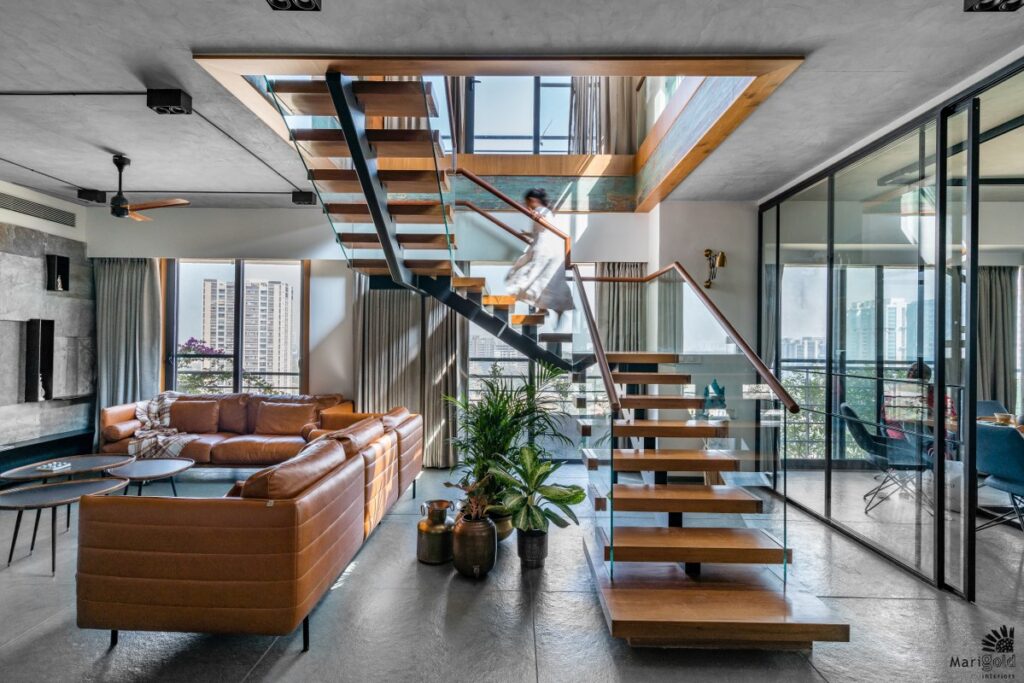
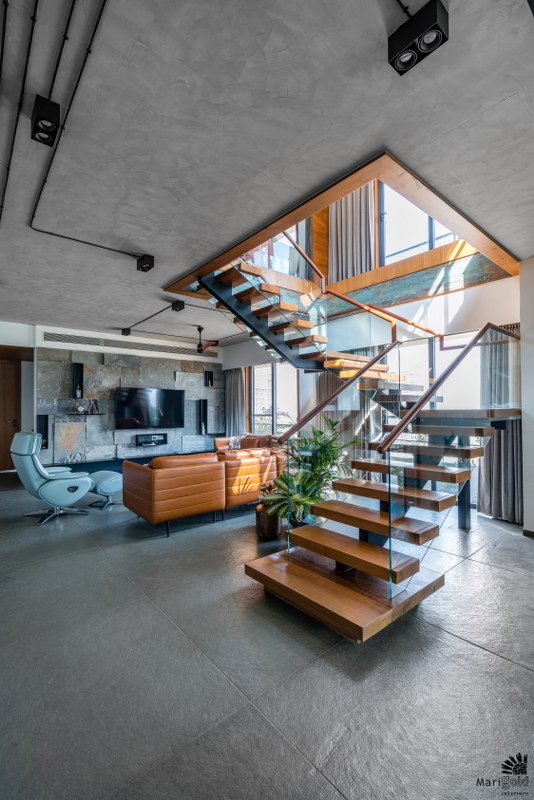
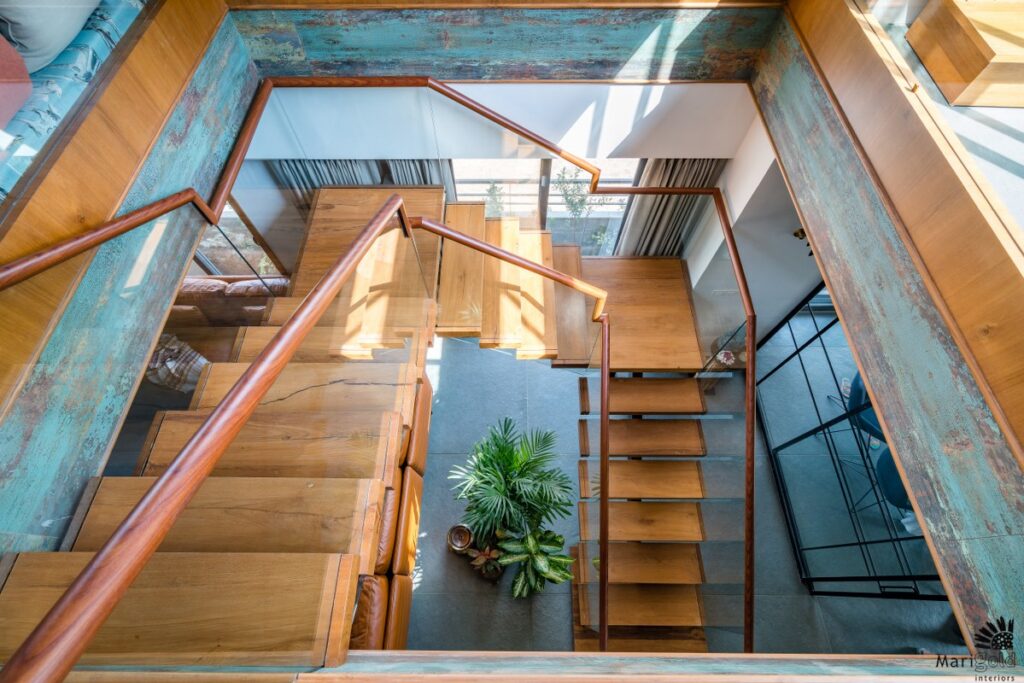
Fact File :
Designed By: Marigold Interiors
Location: Ahmedabad
Principal Architect: Kshama Parmar
Photograph Courtesy: Inclined Studio
Tinted Glass Art on Staircase Wall
“I have to thank Deepak Ambekar, structural engineer, for the technically-demanding staircase which slants upwards in front of the fixed glass window, without any support from the wall. Suspended from cables, it has a weightless appearance.” Adjacent to it, a 16-foot-tall suspended art installation brings colour to the space. “Created by Hemanshi Patwa, its lotus leaves are 18-24 inches in diameter and made of blown glass, with a metal structure for support,” says Joshi.
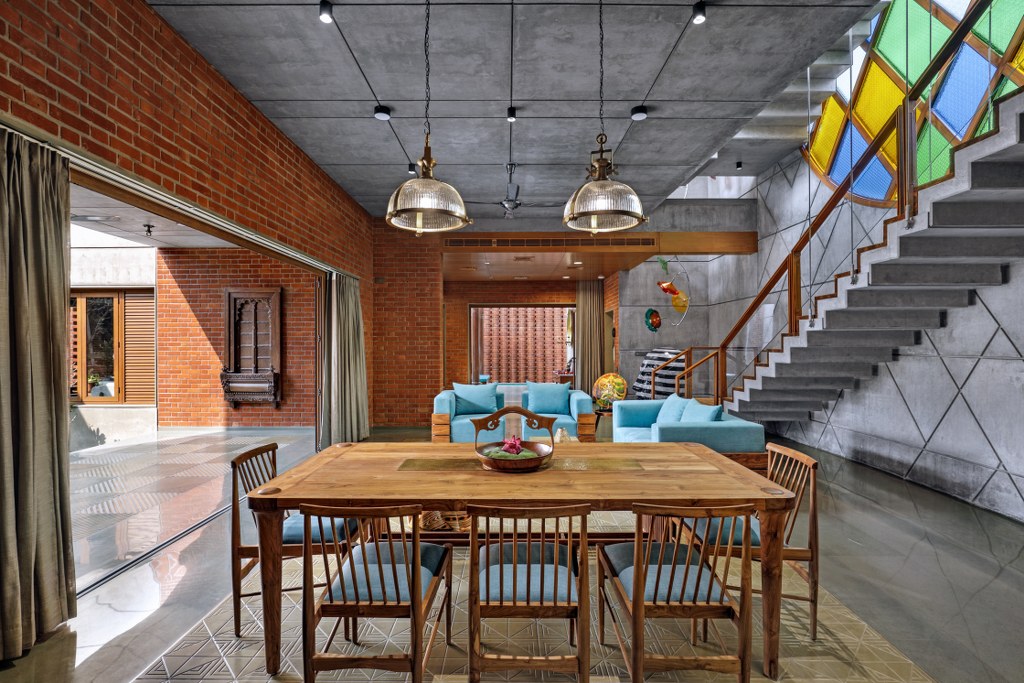
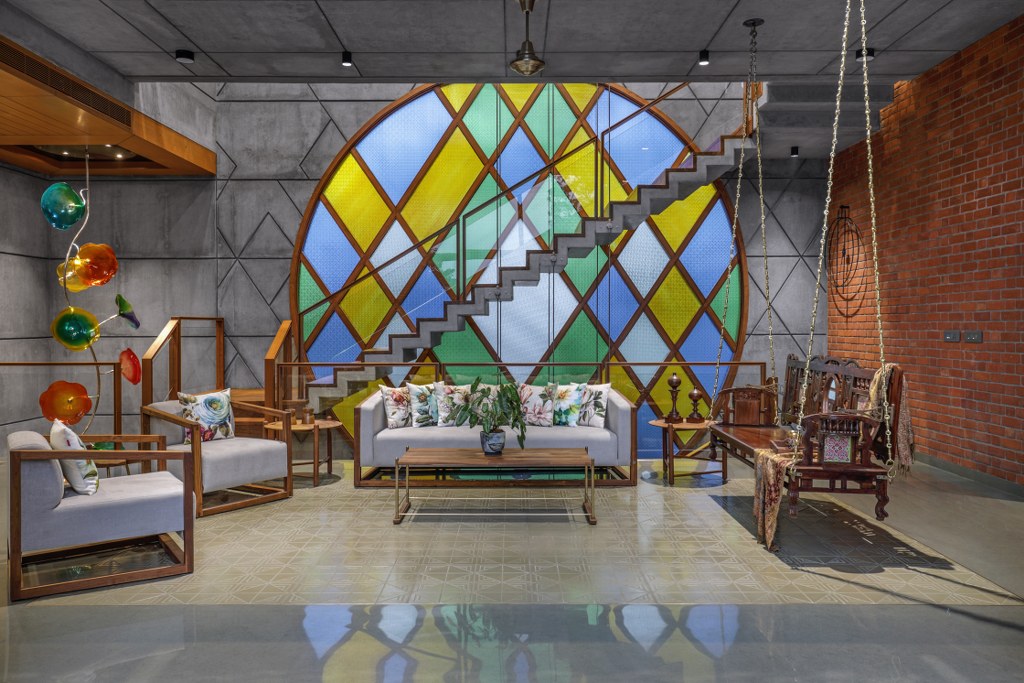
Designed by: K.N.ASSOCIATES
Location: Old Padra Road, Vadodara
Principal Architect: Narendra Joshi & Pritesh Patel
Photograph courtesy: Tejas Shah photography
“There’s wisdom in Natural Simplicity!” This adage proves right for this astounding abode in Vadodara which is simple yet significant in each frame. Ar. Mrugini Pandya, the Principal Architect and Founder of Robust Studio, has conjured up a house where colors take a backseat and the textures and patterns steal the spotlight.
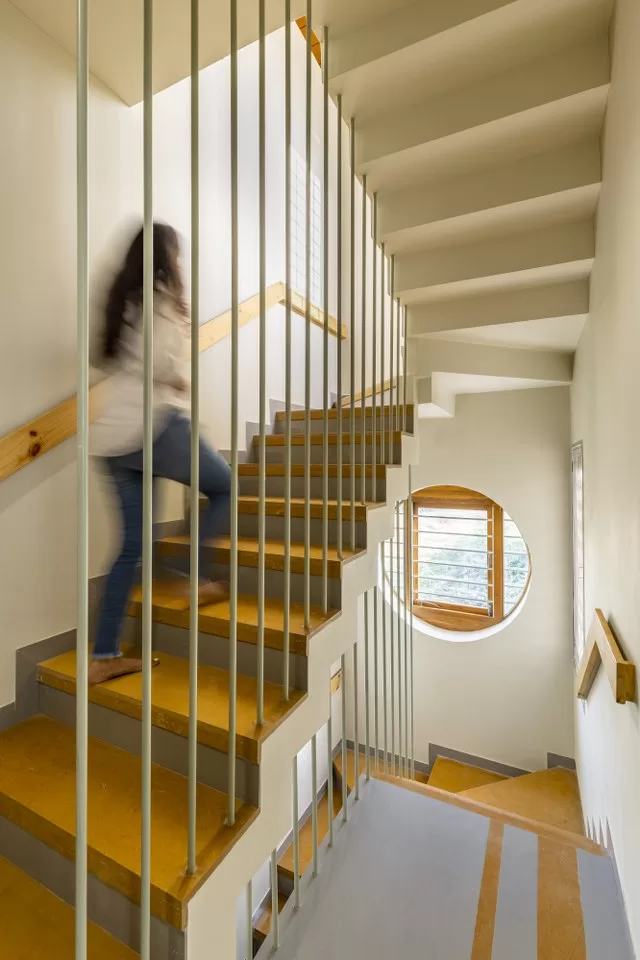
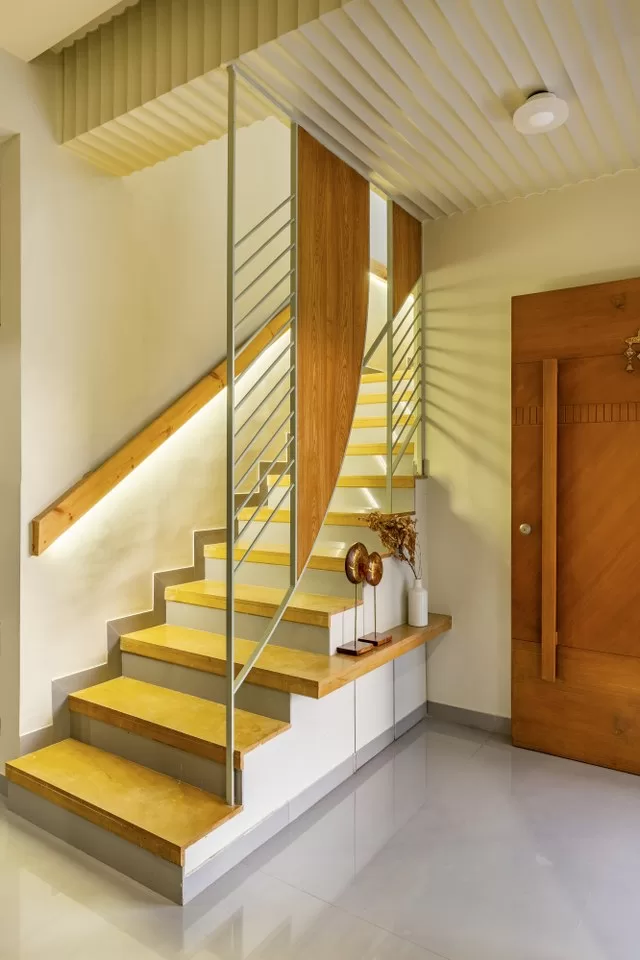
Fact File
Designed by : Robust studio
Location : Vadodara, Gujarat
Principal Architect : Ar. Mrugini Pandya
Photograph Courtesy : Pixellus Photography
Atelier 226 is a firm established by three young dynamic designers in Nashik. It’s an end to end design solution. Atelier 226 have designed ‘The Nest , a tranquil abode immersed in nature with a modern outlook in interiors.
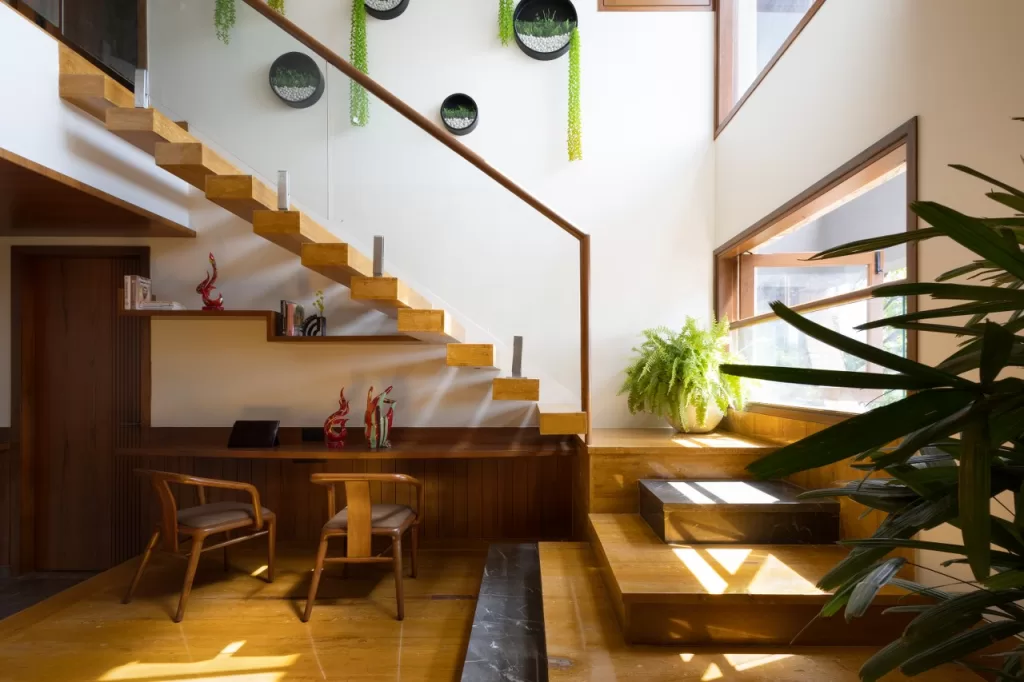
Fact File
Designed by: Atelier 226
Location: Canada Corner, Nashik
Principal Architects: Ar. Hitesh Panjwani, Ar. Shubham Sisodiya & Ankit Malani
Photograph Courtesy: What We Click
Fabricated stair finished with natural wood and wooden handrail has been designed for this house.

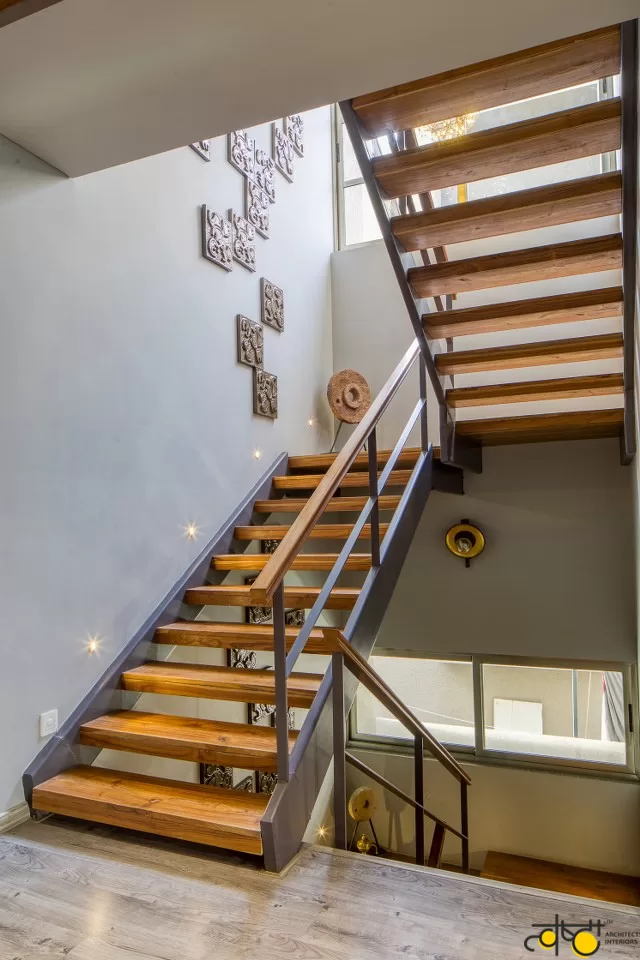
Fact File
Designed by: Tvashta Architects & Interiors
Location: Ahmedabad, Gujarat
Principal Architects: Ar. Kandarp Shah & Niteesha Shah
Photograph Courtesy: Umang Shah & Ridham Gajjar
The grand staircase takes one to the second floor, the corridor for which is lined with circular balconies, enabling visual connectivity across floors.
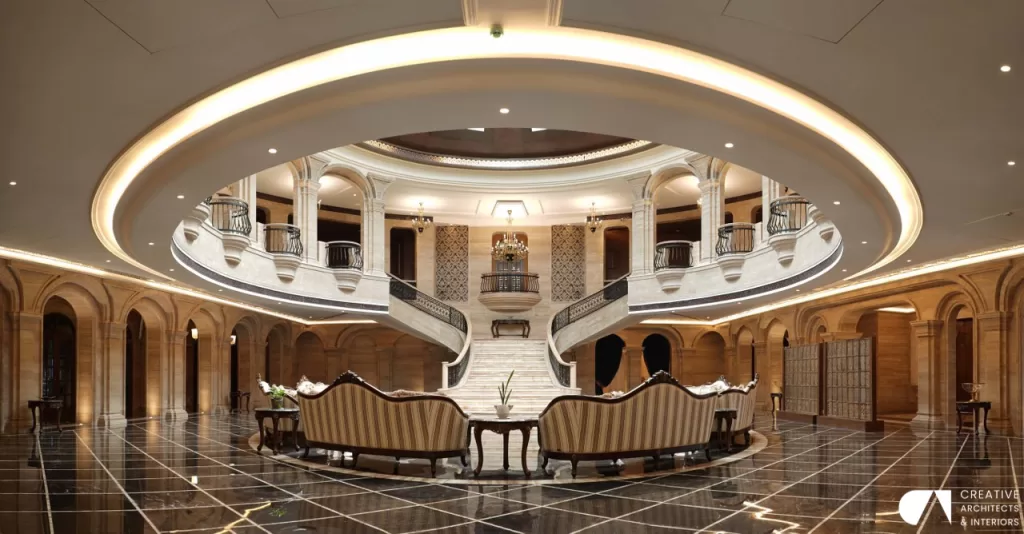
Fact File
Designed by: Creative Architects and Interiors
Location: Chennai
Principal Architect : Ar. Varsha Jain
Photograph Courtesy: Sushmidha Jawahar
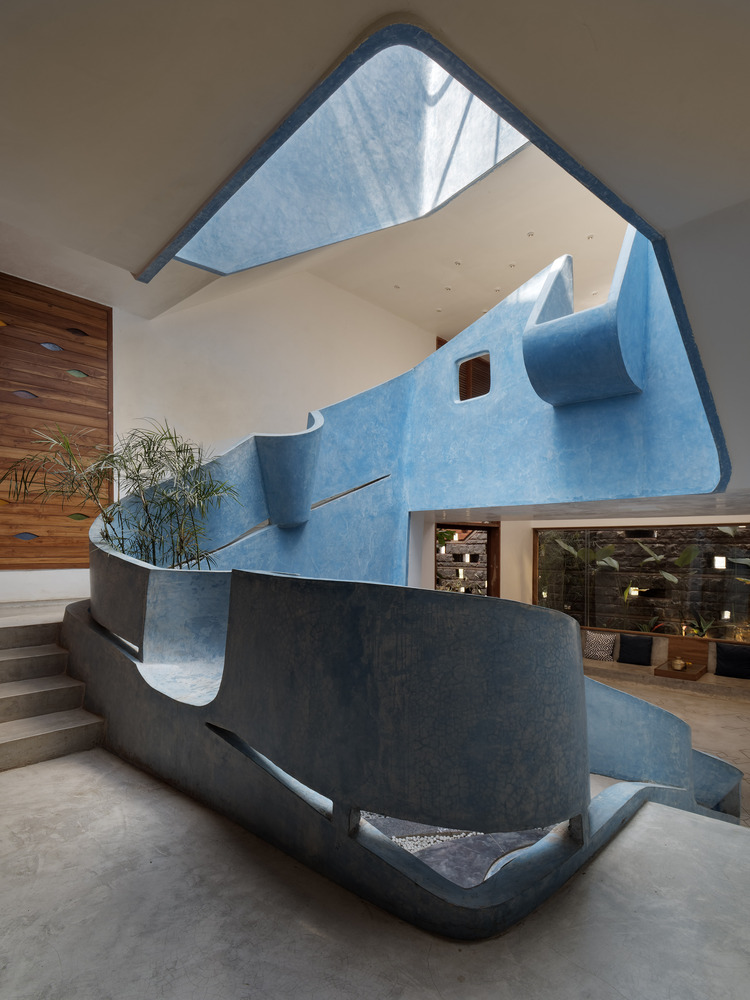
FACT FILE
Designed by : PMA Madhushala
Location : Talegaon Dabhade, Puna
Principal Architect : Prasanna Morey
Team Design Credits : Naresh Shivakoti ,Darshan ,Divya Jyoti,
Photography Courtesy: Hemant Patil
Engraved Art On Concrete Separator
The staircase is cast in concrete and black kadappa stone is layered just on treads with an offset on sides to show their profile as a design element. The handrail is custom-designed, clear glass framed with MS box in matte black powder coating. No trace of wall light is seen through the staircase area as a linear light inserted in a wooden round bar, 9 inches above the staircase runs parallelly. This upside throw light enhances the consistent vertical grooves adding up to the heights.
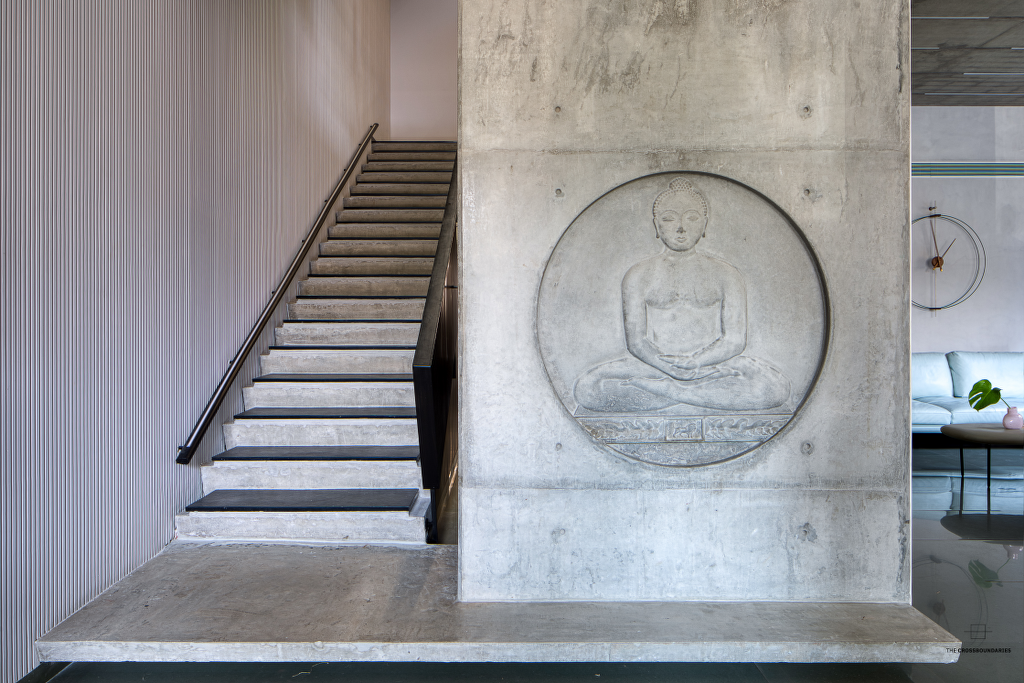
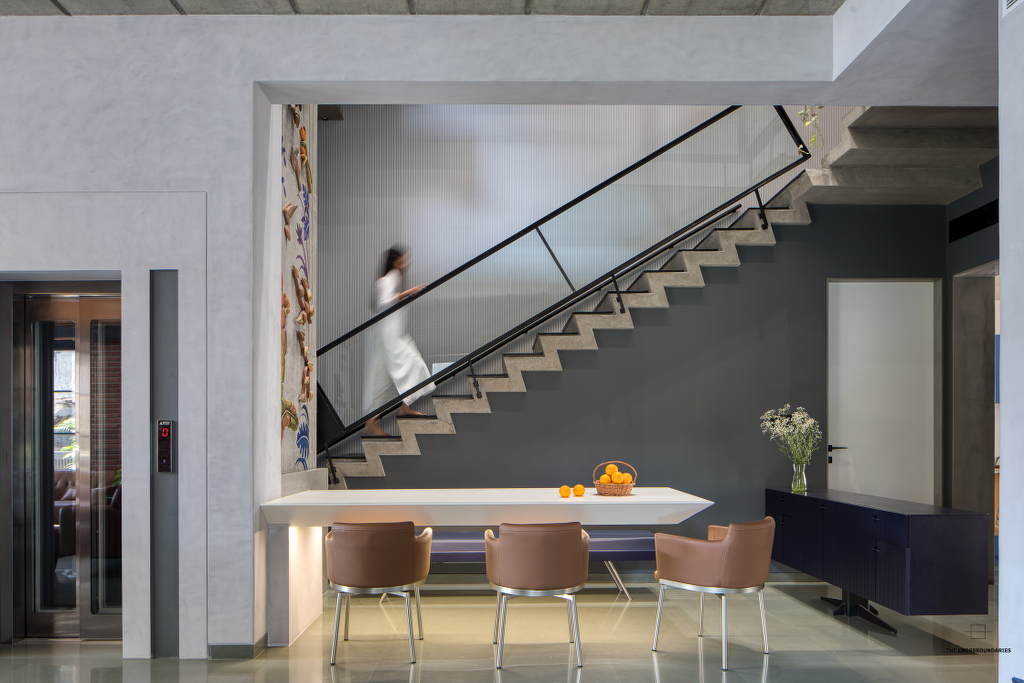
Fact File
Designed By: The Crossboundaries
Location: Vadodara, Gujarat
Principal Architect: Harsh Boghani
Photography Credits: Umang Shah
Modern Staircase Design is a reflection of individuality and unique perspectives on how to connect two spaces. Although functional staircases came into being to cut costs, there are countless ways to create a beautiful modern staircase design that is budget-friendly and less ornamental. The revival of classical style should be sustainable and not follow the same techniques and materials. The use of recycled materials can add a classical touch without unnecessary expenditure. It is also worth noting that the categorization of Modern Staircase Design is not in chronological order of their expertise. It is a potpourri of beautiful design that explores new ideas that can inspire upcoming homes. Do you feel that there has been a loss of importance for structural staircases in recent times?
20 Indian Kitchen with Window Design: Practical yet Presentable
With the changing trends in home, a kitchen with window design has stayed a paramount feature of Indian kitchens for its functionality as well as aesthetic purposes. Kitchen is the heart of Indian homes. It’s the most dynamic space in any Indian household— where traditions are passed down, flavors are crafted, and many stories are […]
Read More20 Breakfast Counter Designs: Amazing Indian Kitchen Choices
How many of you have the time to enjoy a family meal instead of an individualized quick bite? Breakfast counter designs in India exemplify societal changes, new culinary preferences, and cultural dynamics. With hectic lifestyles and changing work patterns, breakfast has shifted from a family-oriented meal to a functional individual affair. A large wooden table […]
Read MoreA Refreshing Escape Into A Luxury And Modern House | AVVO & Iram Boxwala Design Studio
In a world filled with constant stimulation and clutter, the concept of minimalism in the luxury and modern house interior design offers a refreshing escape. Our clients envisioned a luxury house where comfort meets modern without excess. They wanted a sanctuary within the confines of their home. As designers, translating this vision into reality became […]
Read MoreModern Dressing Table Designs for Bedroom: 15 Indian Style
Relating to the contemporary is fashion, and adopting that popular style is a trend. Modern dressing table designs for bedrooms seem to be a popular trend, adding glam to fashion. Did you know that some objects are gender-based? Yes, a vanity box, known as an airtight box, contains cosmetics and toiletries for women. Historically, the […]
Read MoreThis 4BHK Penthouse Apartment Design Has A Minimalist Uncluttered Space | AH Design
“PAANACHE” – This 4BHK penthouse apartment design involves using bare essentials to create a minimalist, simple and uncluttered space. The living room is integrated with the dining room which has a perfect blend of comfort and sophistication. Understanding the core requirement of the client, the living room majorly functions as an interaction space and so […]
Read MoreThis Home is an Embodiment of Contemporary Modern Interior Design | The Concept Lab
The Fluid Home is an embodiment of contemporary modern interior design, curated to reflect a harmonious blend of elegance and minimalism. This project is crafted for a lovely family of three, bringing in waves and curves throughout the design and emphasising a fluid, seamless aesthetic. The design ethos revolves around a minimal material palette. Thus […]
Read MoreThis Modern Four-bedroom Apartment Uses Complex Geometrical Patterns | New Dimension
The four-bedroom apartment is named as radhevandan “Radhe” or “Radha” meaning prosperity, perfection, success and wealth and “Vandan” meaning worship. The design concept was to incorporate a modern, contemporary theme by using complex geometrical patterns. The goal was to break the symmetry and achieve asymmetrical balance in the design, keeping in mind that design depends […]
Read MoreThe Cozy Interior Design of the Home Plays a Crucial Role | Olive
The cozy interior design of the home play a crucial role in creating such a space. As humans, we all want a space that reflects our personality and makes us feel comfortable. The OLIVE team understand this and strive to provide clients with interior designs that are not only aesthetically pleasing but also functional. The […]
Read MoreSunmica Designs: Great Shades for Great Beginning
Senses like touch and sight associate well with pleasure and satisfaction. Well-crafted Sunmica designs inject those emotions in varying patterns, textures, and thicknesses. People perceive these designs predominantly as a decorative element to view and comforting to touch. To define, ‘Sunmica’ is the name of a brand that has rewritten the history of laminates with […]
Read More20 Modern Texture Paint Designs to Elevate Your Home Decor
Looking to add a fresh, dynamic touch to your interior design? Modern Texture paint designs is your answer! Unlike traditional flat paint, textured paint brings depth, interest, and personality to any space. Whether you’re aiming for rustic stucco finishes or sleek metallic accents, its versatility lets you customize your walls to match your unique style. […]
Read More
