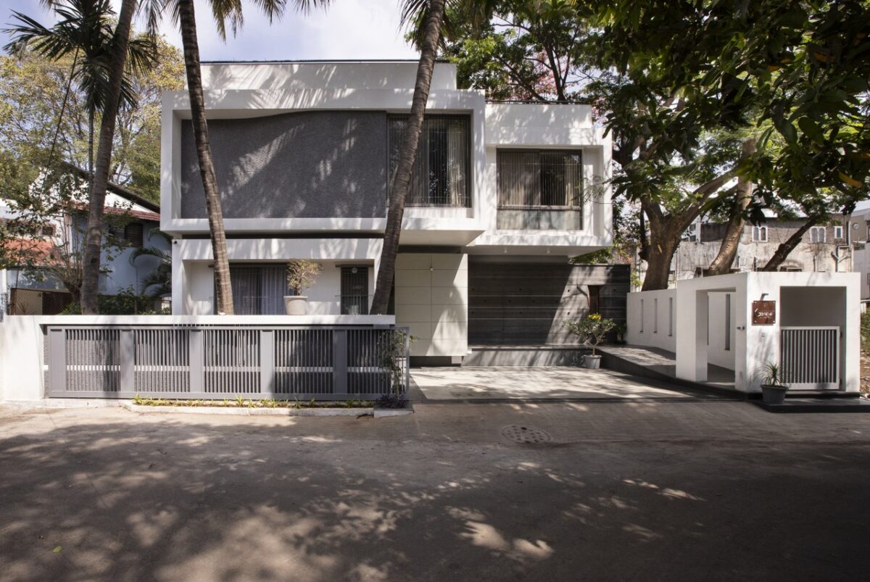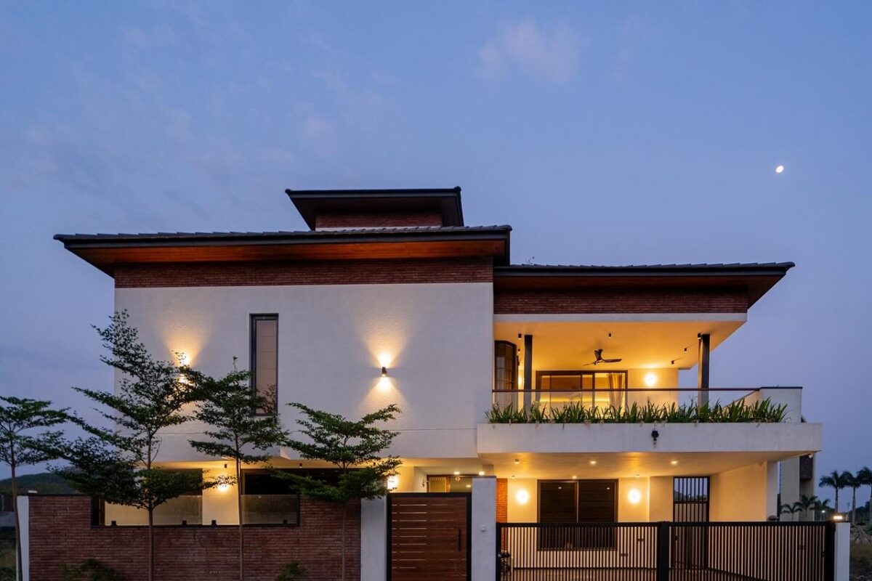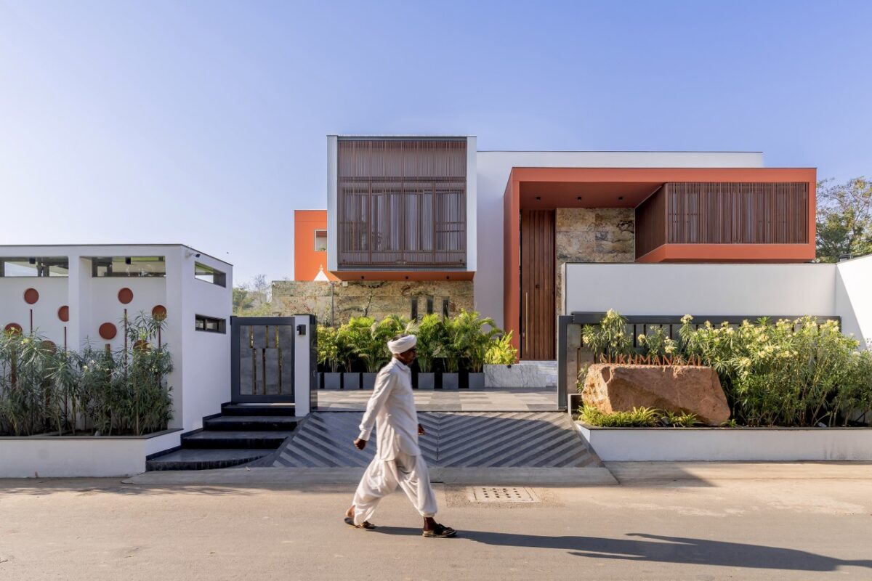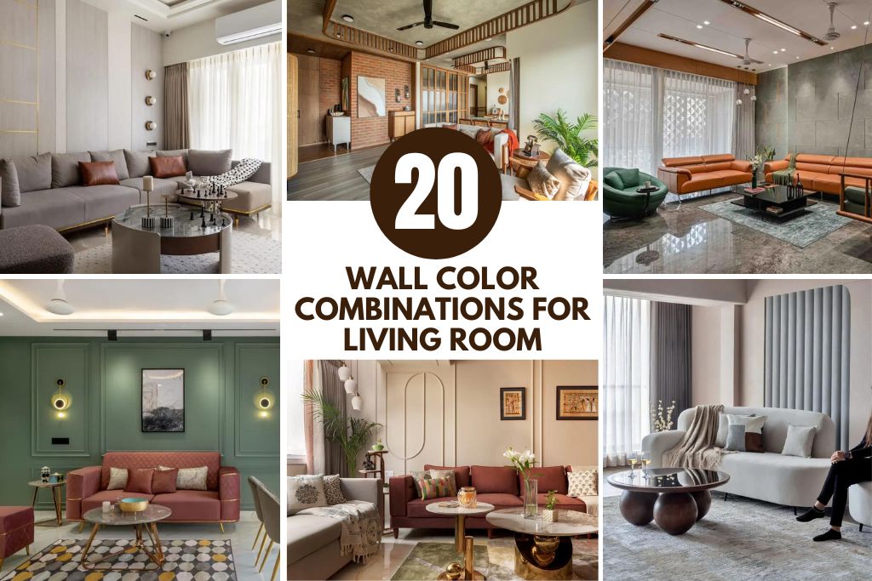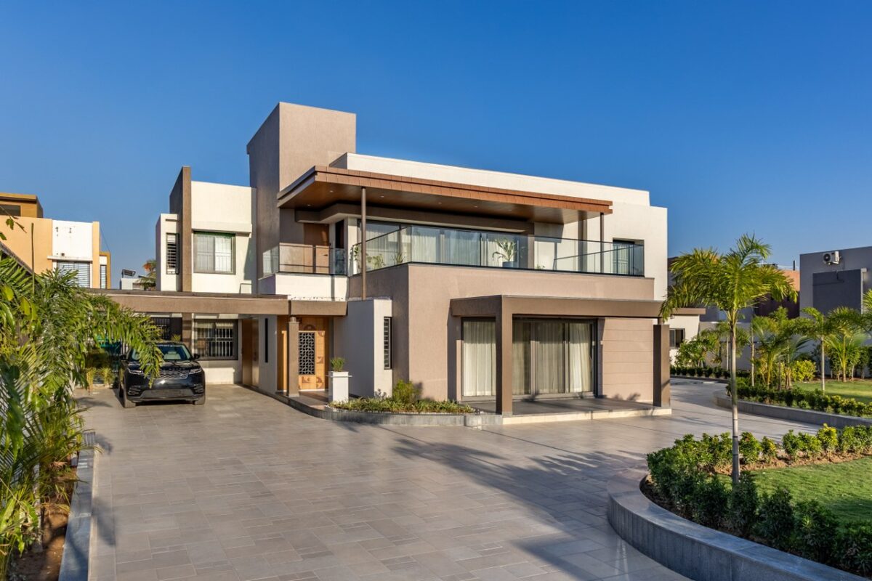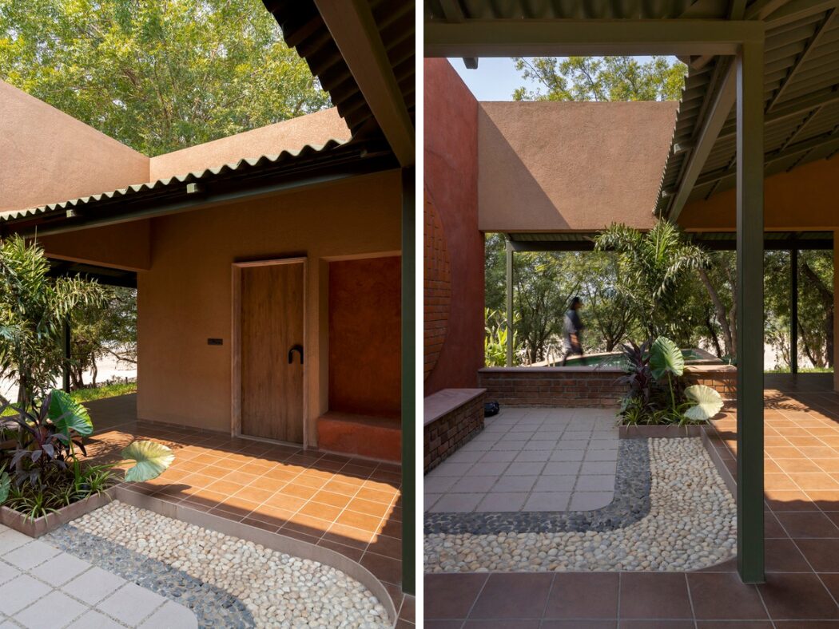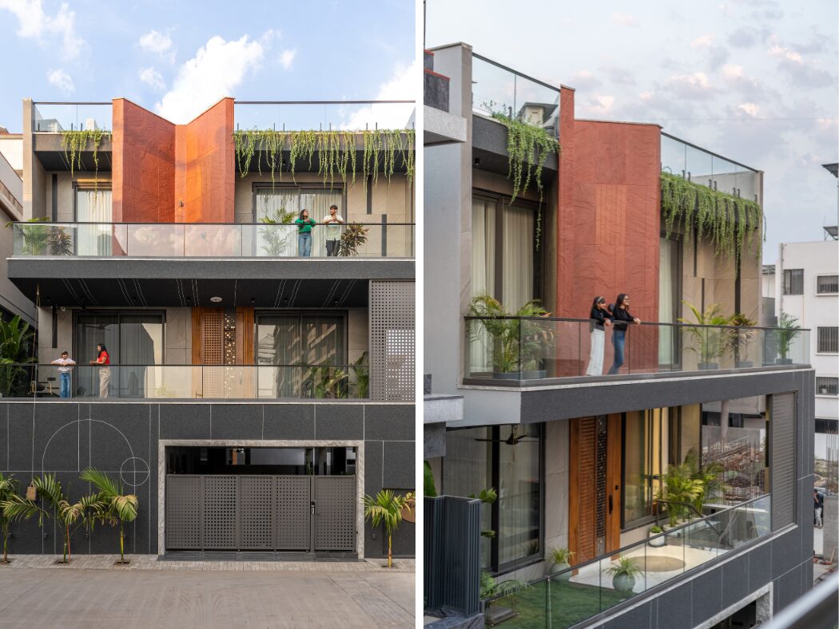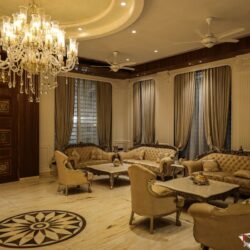“The Wanderlust Villa” Captures The Clients’ Adventurous Spirit Through Insightful Interior Design & Architecture | Studio Bipolar
Designed for a family who are well travelled and take great pride in their adventures, “The Wanderlust Villa” captures the clients’ adventurous spirit through insightful interior design & architecture. Be it an Irish bar, a Moroccan riad, or even a 60’s style home theatre, Studio Bipolar tried to stay true to the look without any compromises.
“The Wanderlust Villa” Captures The Clients’ Adventurous Spirit Through Insightful Interior Design & Architecture | Studio Bipolar
visit : Studio Bipolar
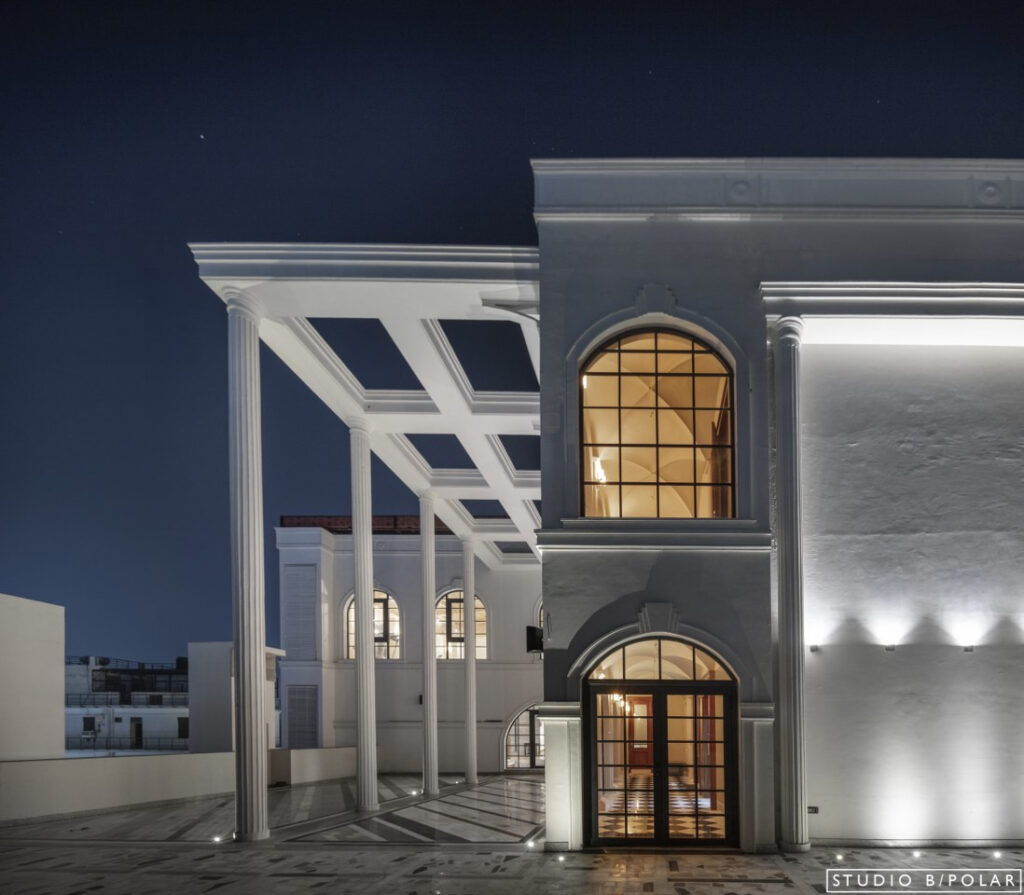
The ground floor was designed in a more contemporary fusion sentiment and the same was highlighted in the formal living room – with eye-catching Statuario marble across the floor and feature wall. Brass inlays and bespoke furniture is used predominantly in this room to contrast against the patterned stone.
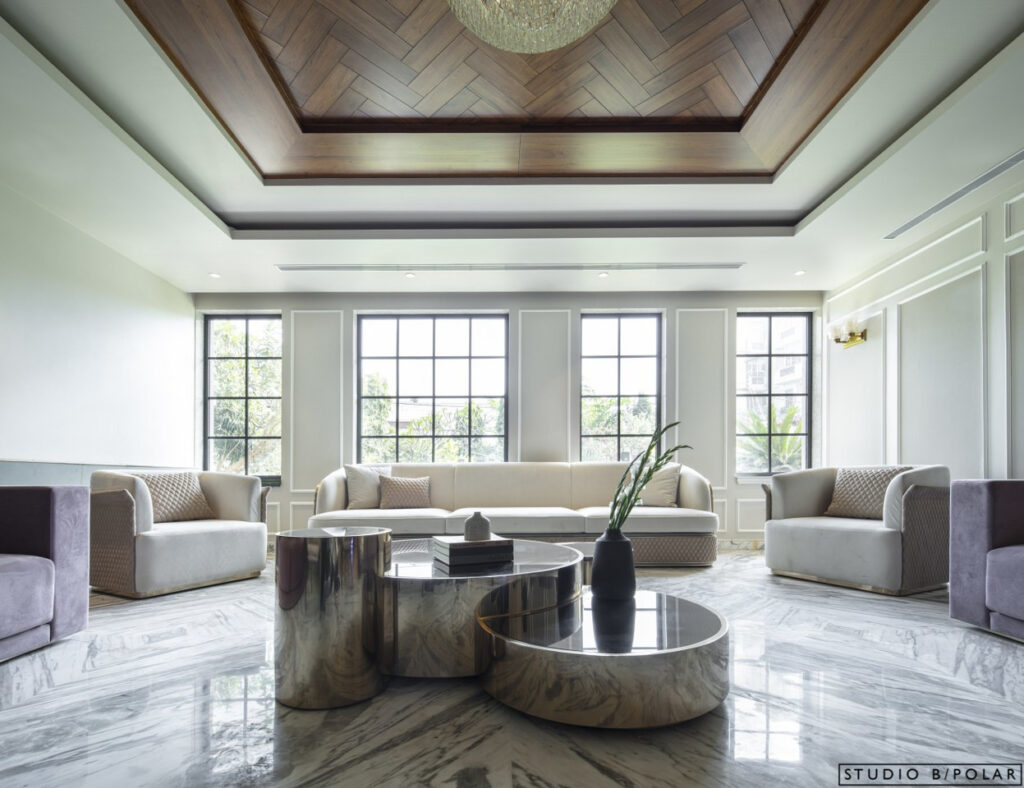
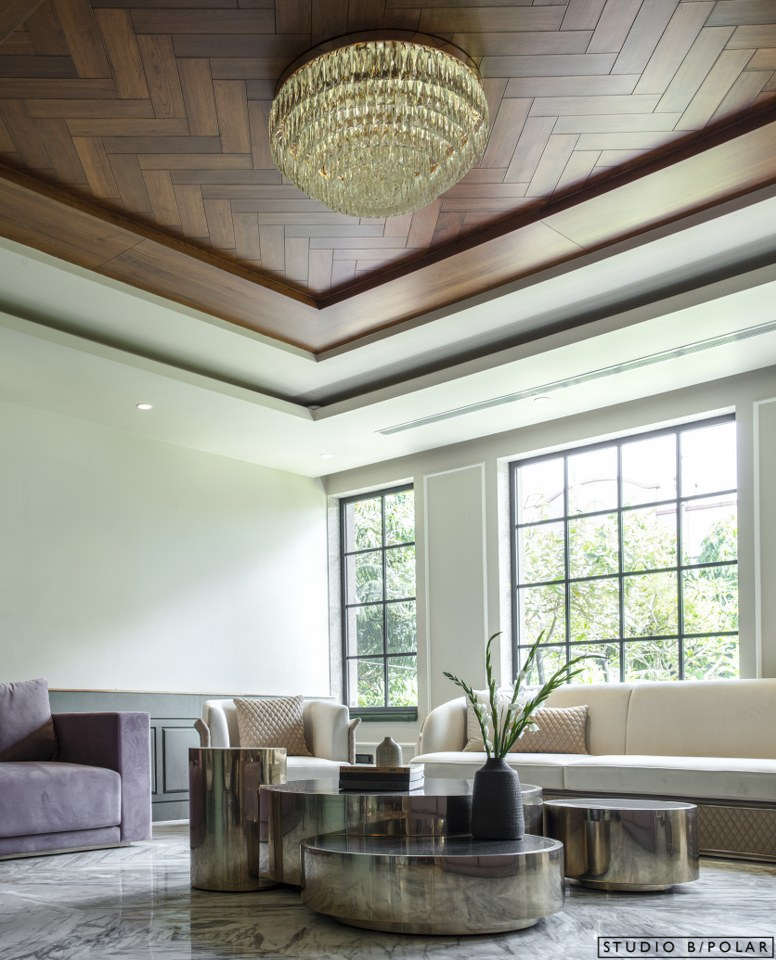
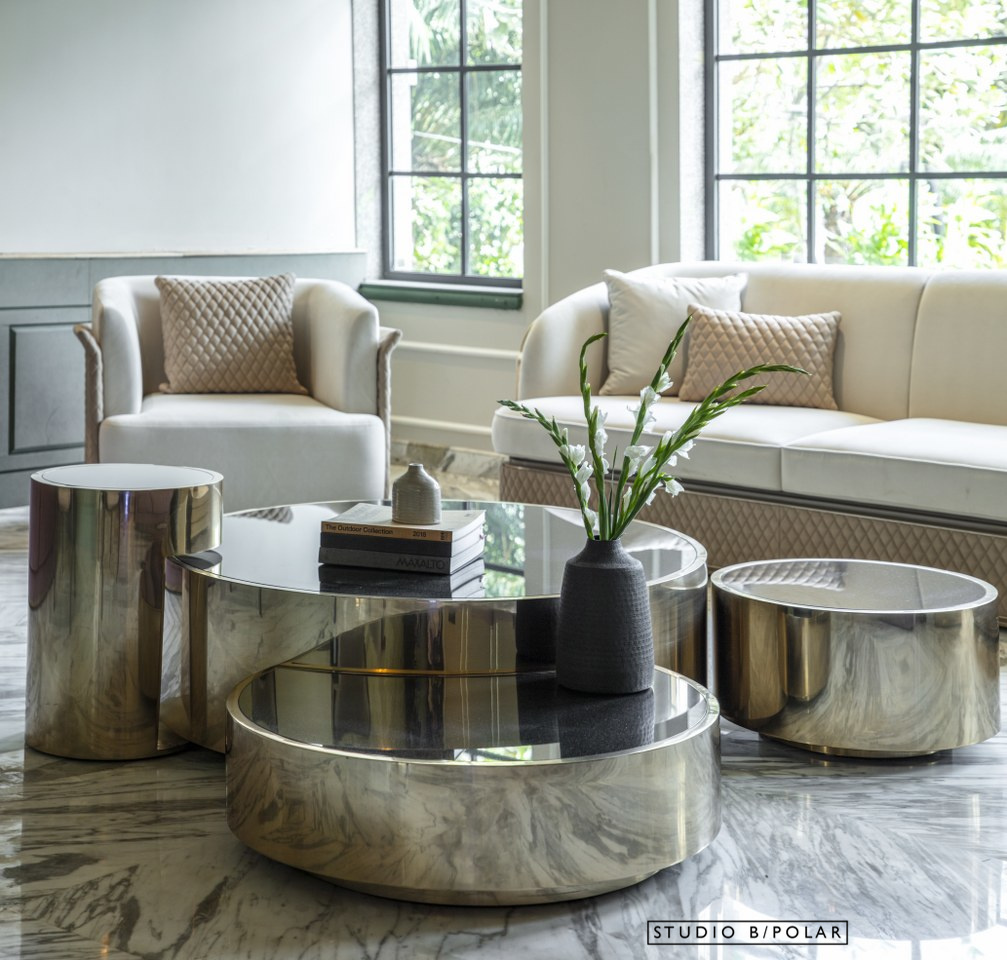
To counteract the cool white of the beautiful marble, a chevron patterned walnut veneer clad ceiling is reflected in the reflective, lacquered glass-top centre tables.
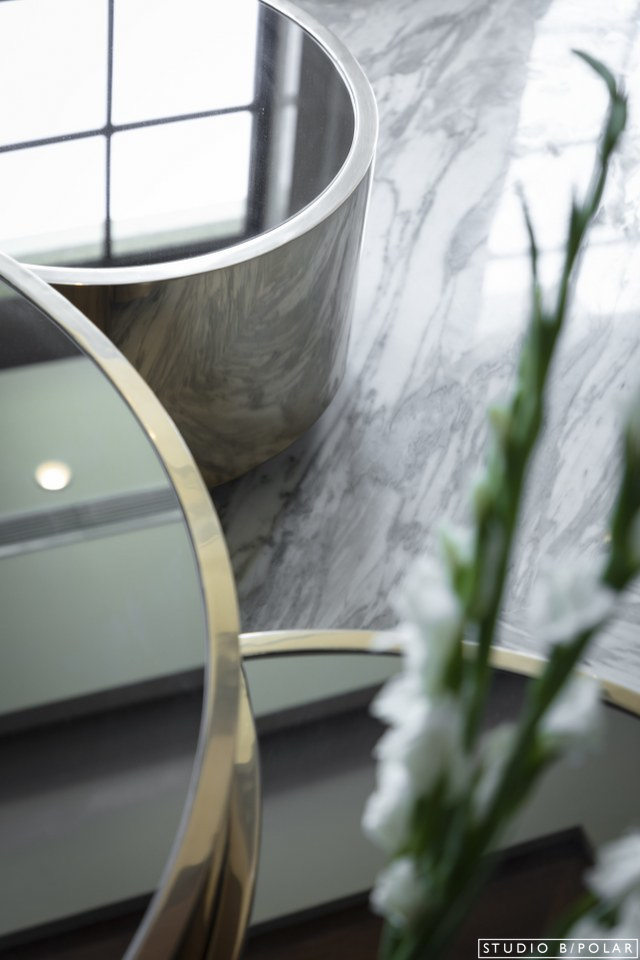
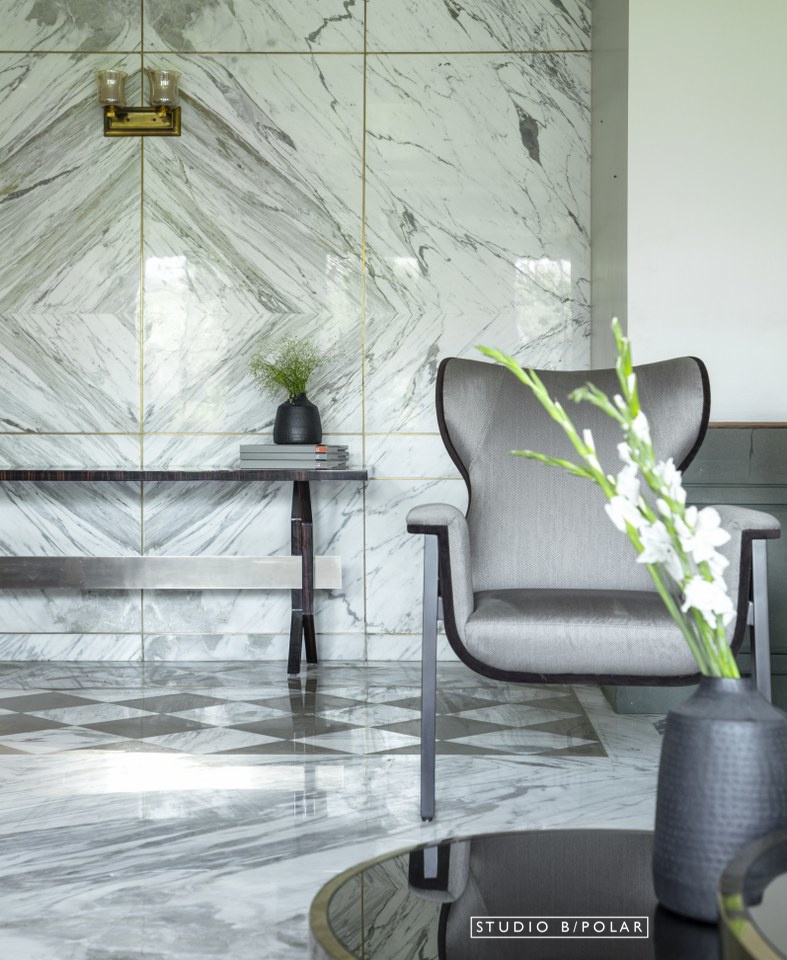
Across the living area, in the formal dining, the onyx marble dining table is inlaid with brass details and the walls are furnished in a minimal aesthetic to let the heavy material palette stand out.
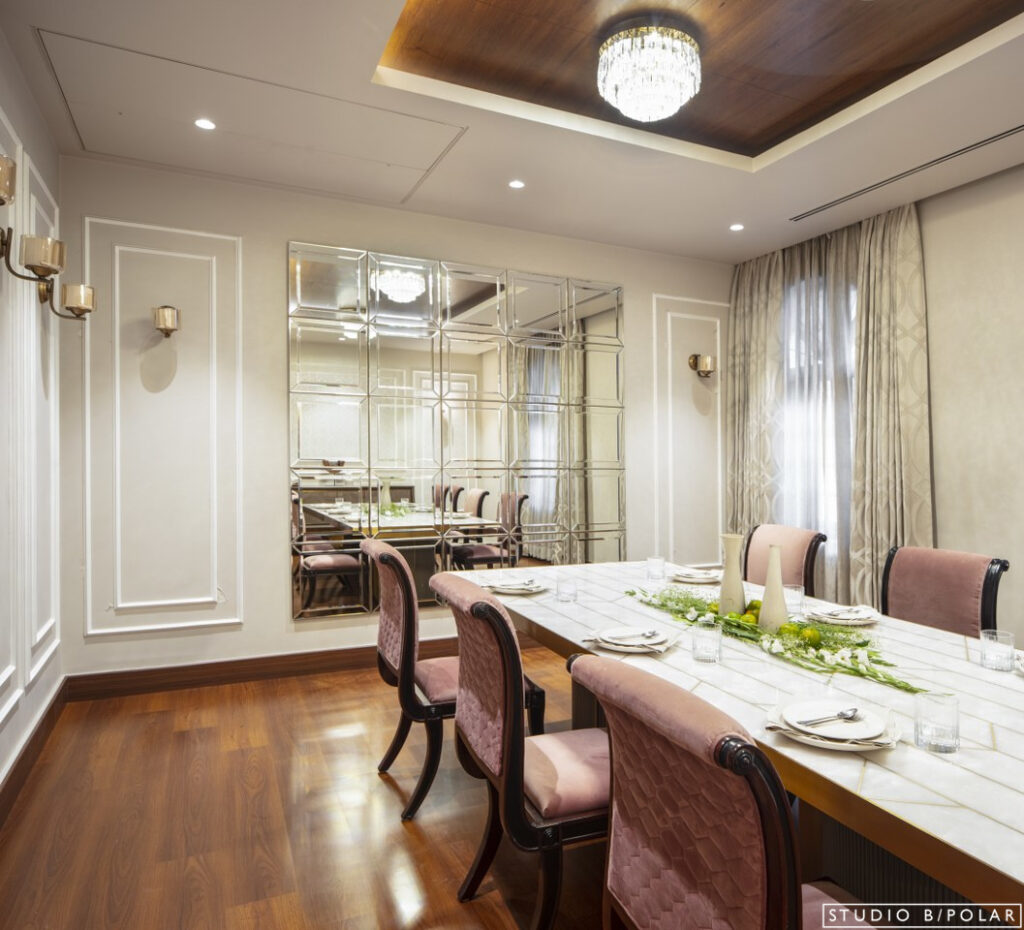
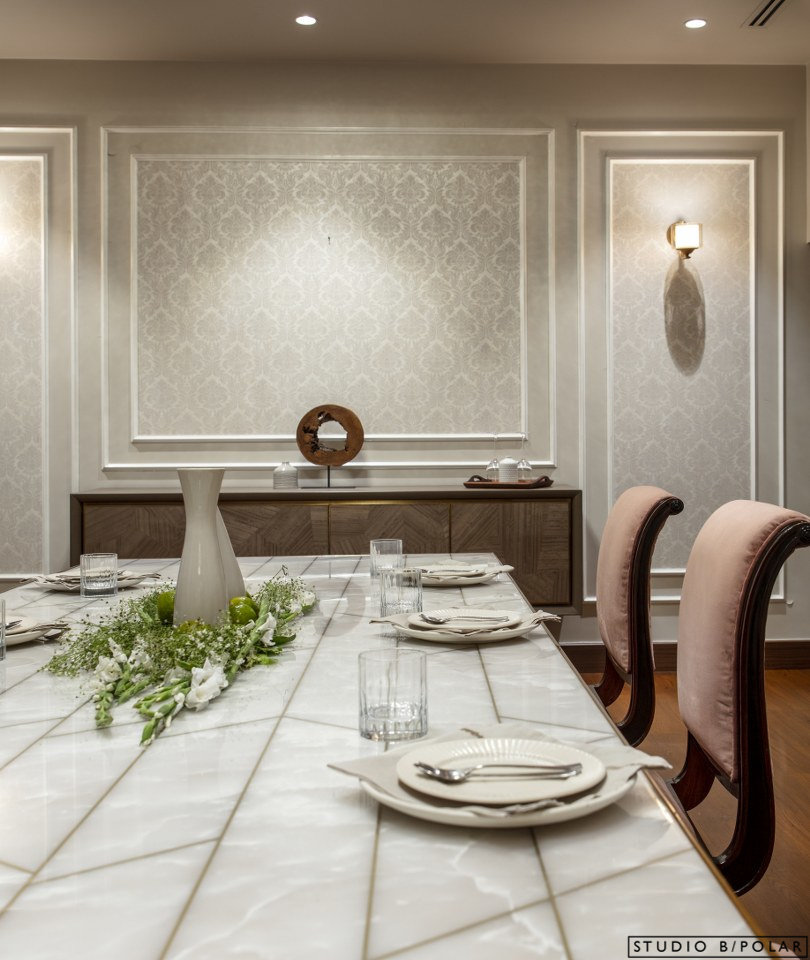
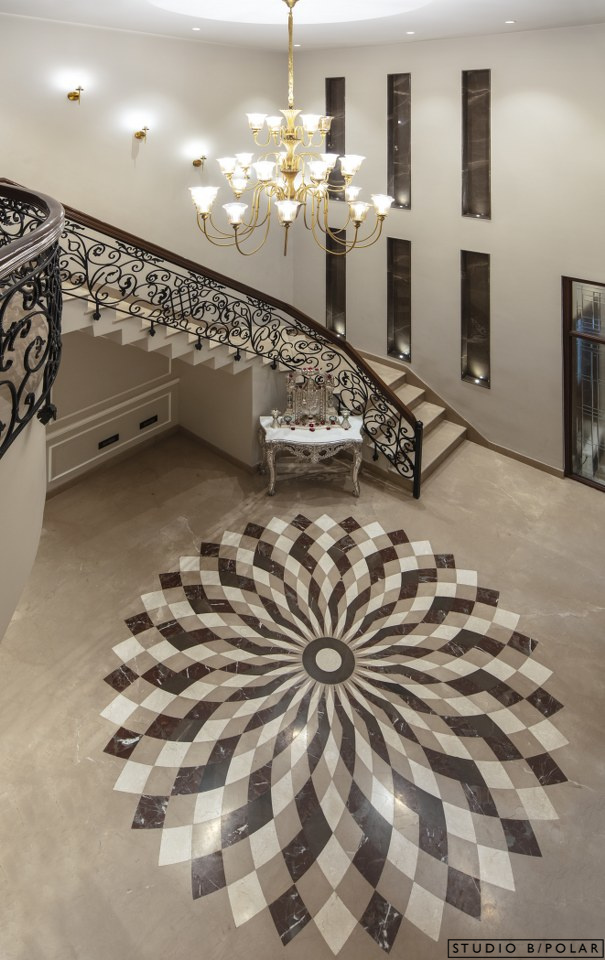
The ornate staircase leading up to the first floor was retained and rejuvenated by subtle change in polish. The stairs open onto an informal lounge, with sweeping curved walls clad in walnut veneer panels, backlit by warm cove lights.
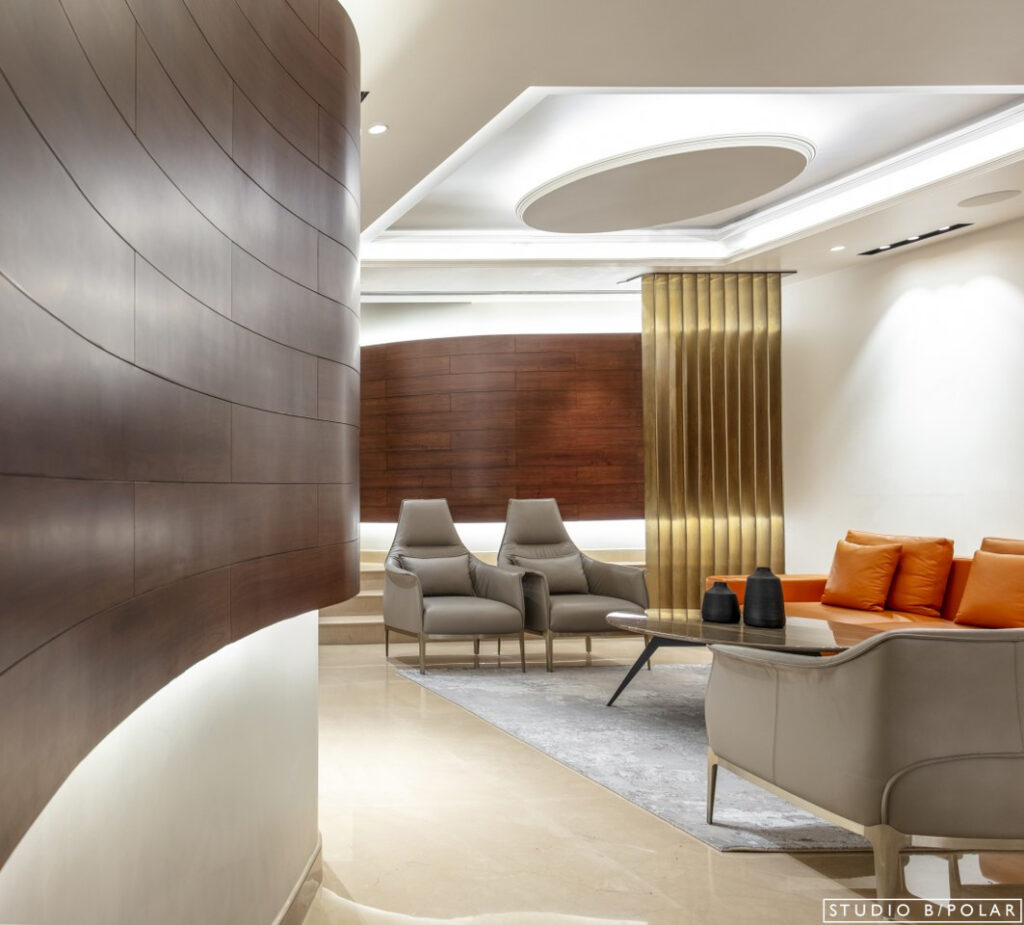
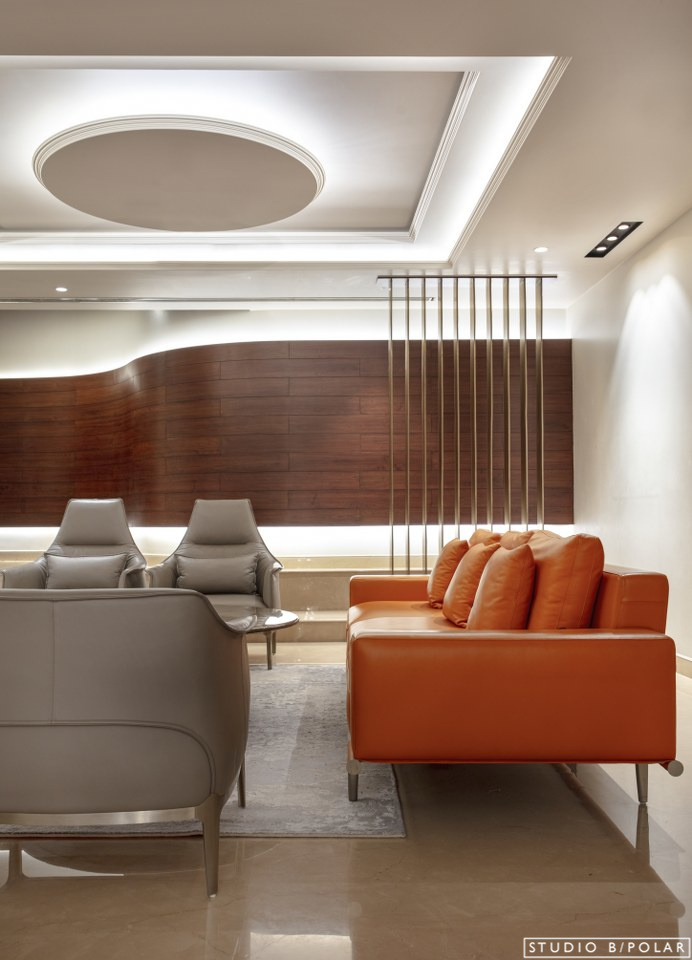
As this floor was designed for the younger son who preferred a more contemporary aesthetic, we chose a cooler grey marble to contrast against the warm beige tones of the rest of the house. We kept the walls minimal with simple groove designs, and custom designed furniture in deep orange leather to finish the look.
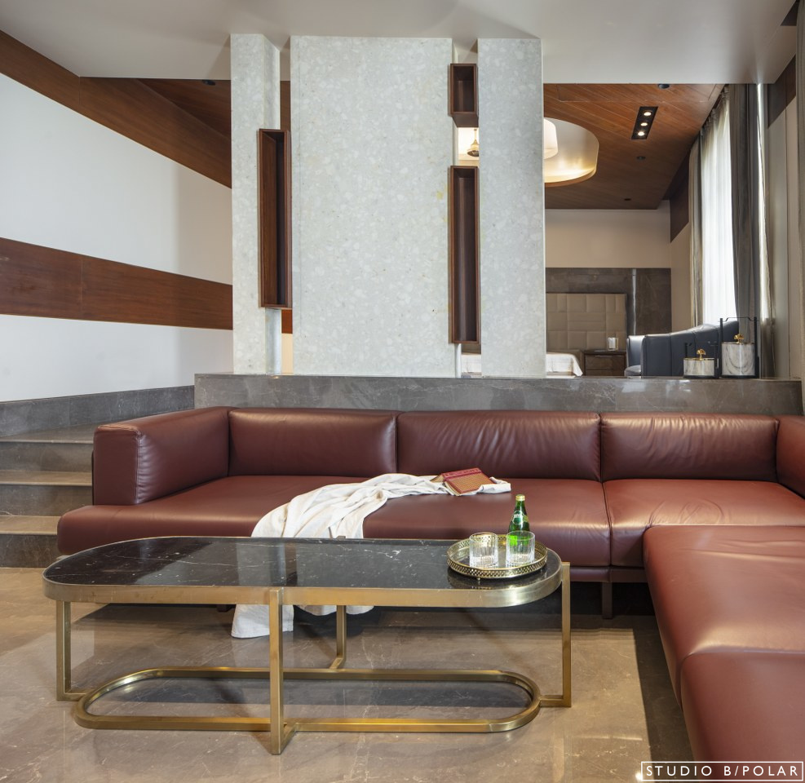
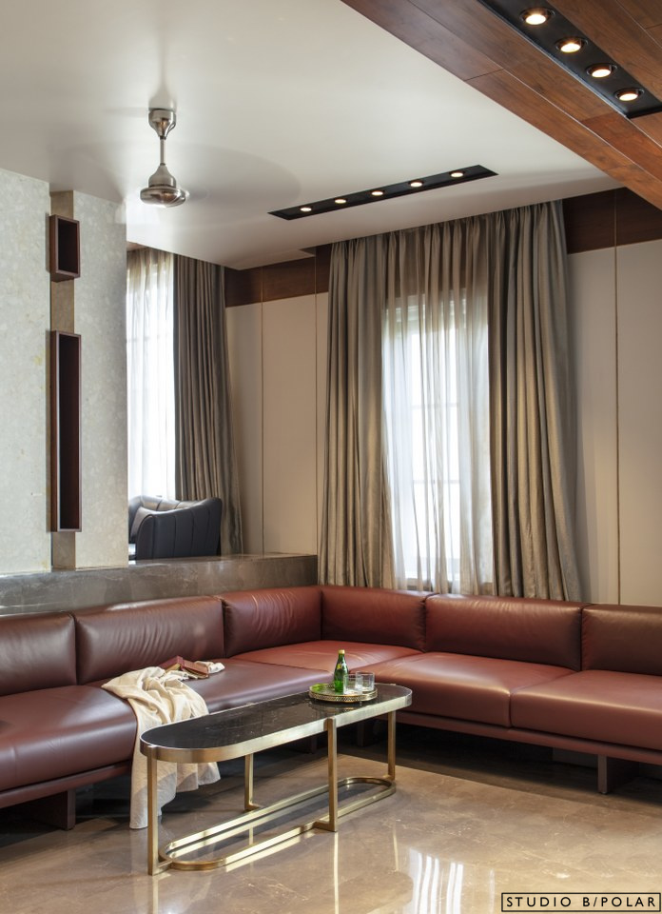
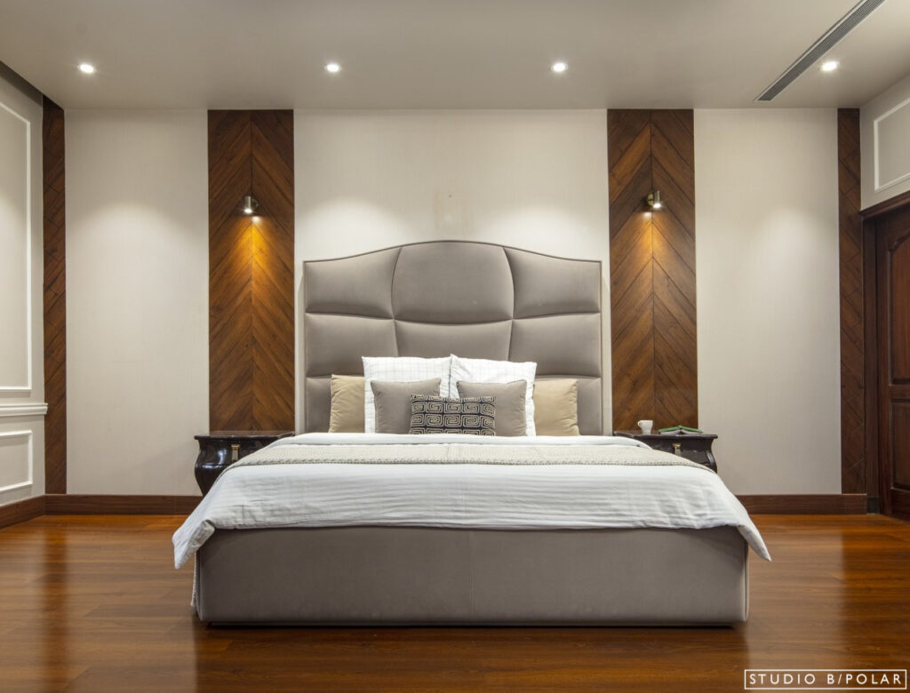
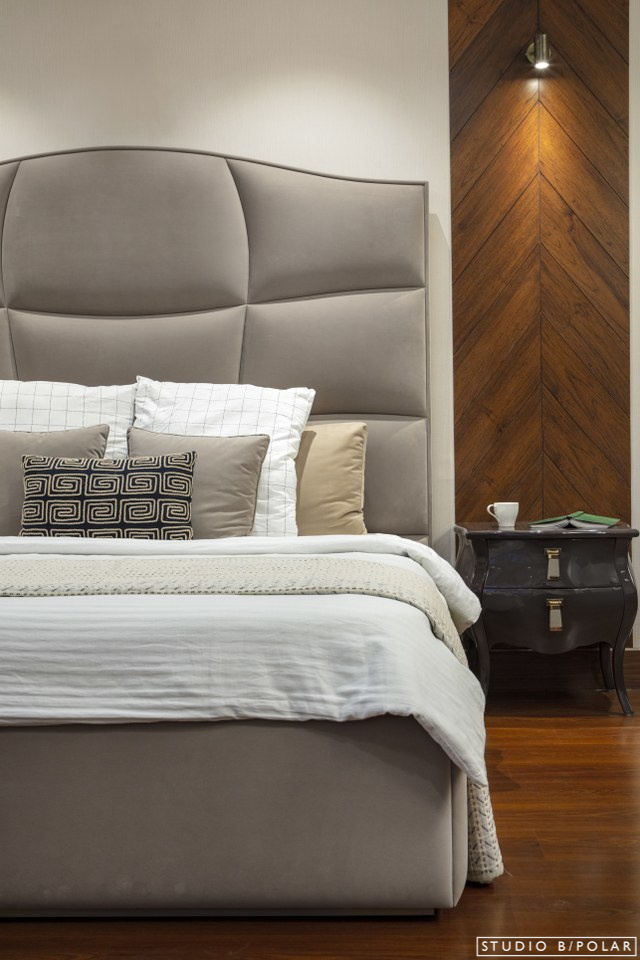
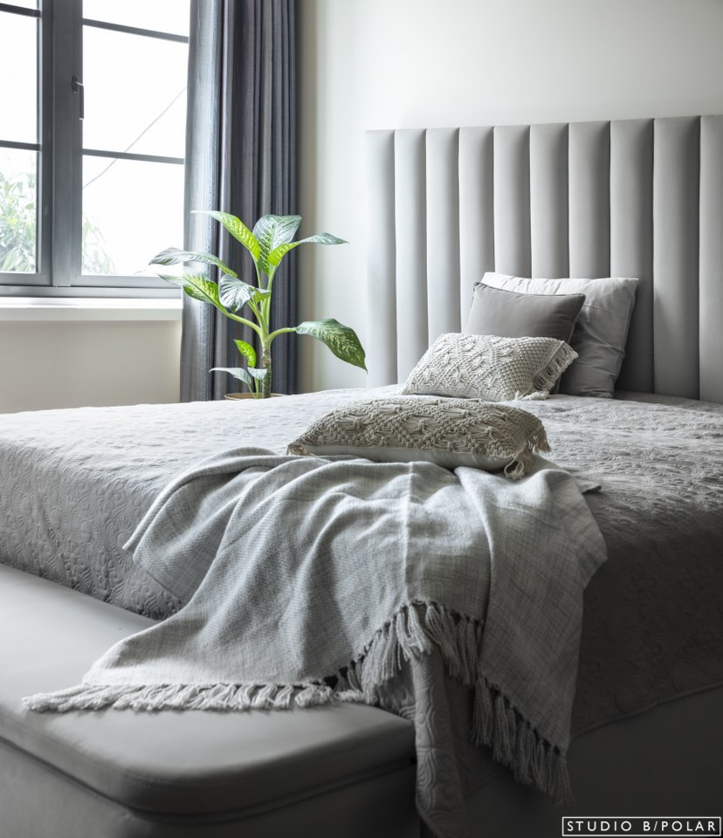
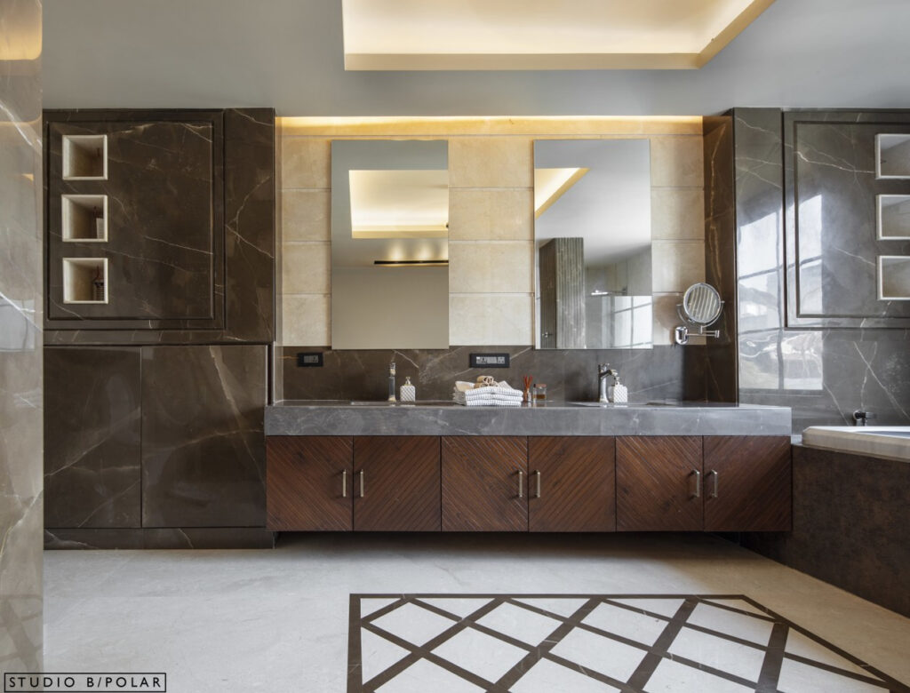
From the informal lounge, we make our way into the Teal Library. The design of this double height space was conceptualised as a fusion between classic and modern styles.
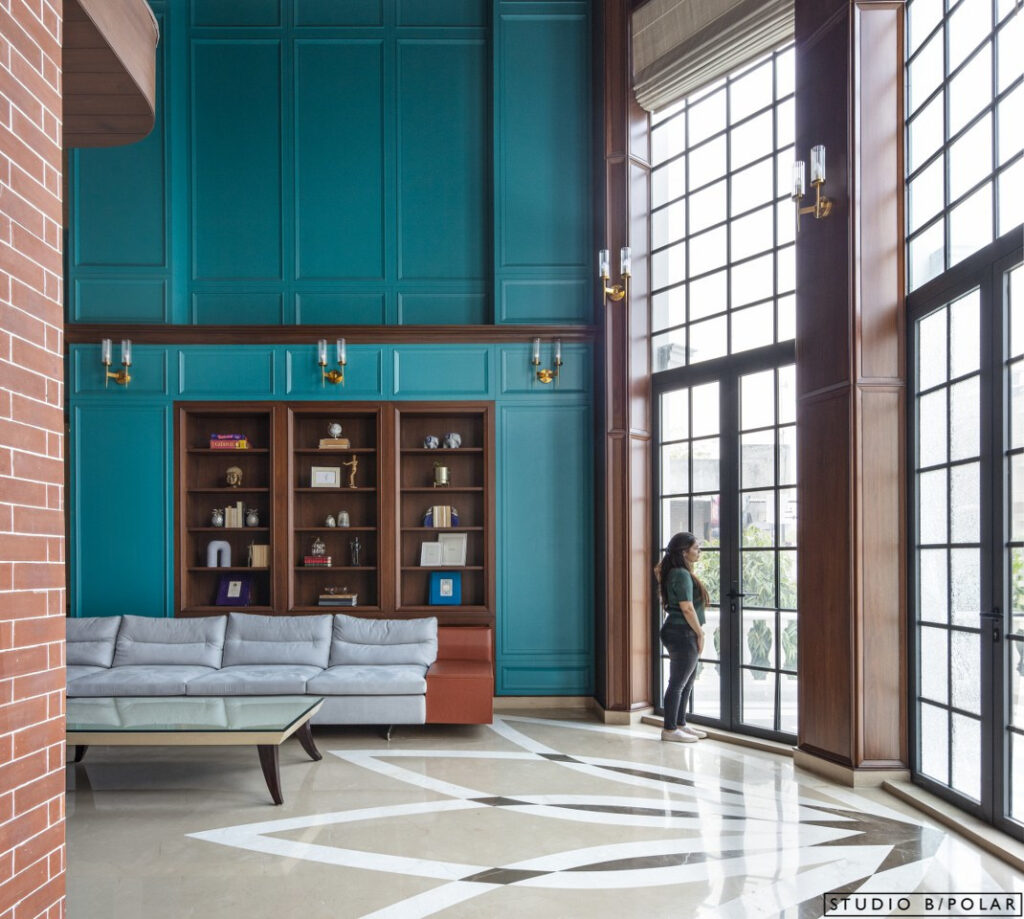
Twenty-two foot height windows look onto a terrace above the front gardens and let in streams of sunlight at different times of the day, highlighting the rich tones of the walnut wood veneer and the deep teal coloured walls.
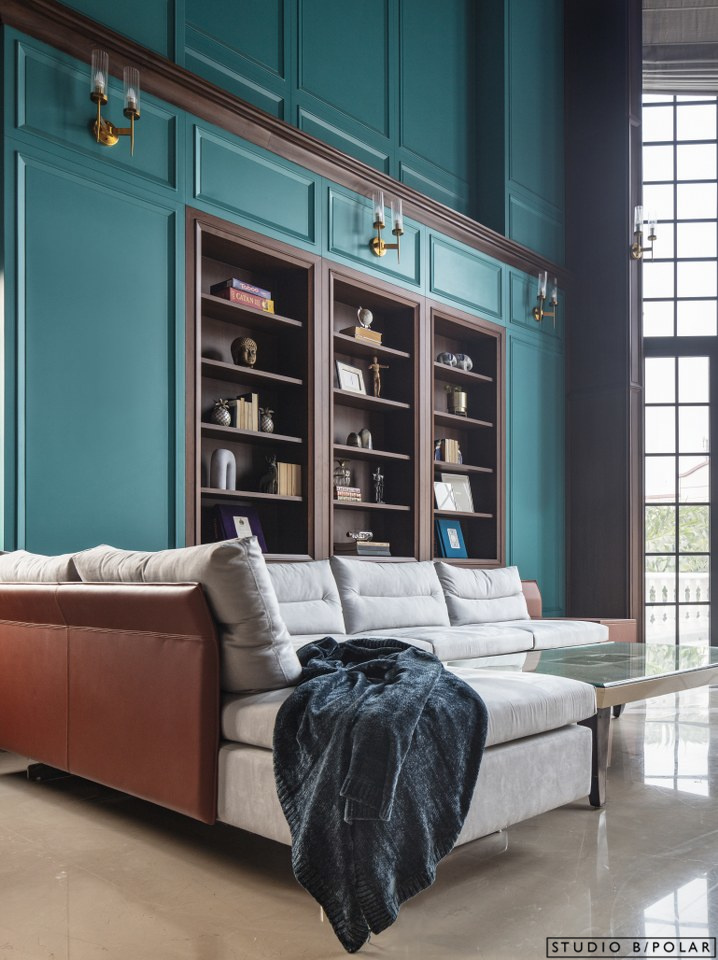
Extensive panelling was fabricated for the wall by local artists and used generously in the teal expanse to stay true to the fusion aesthetic.
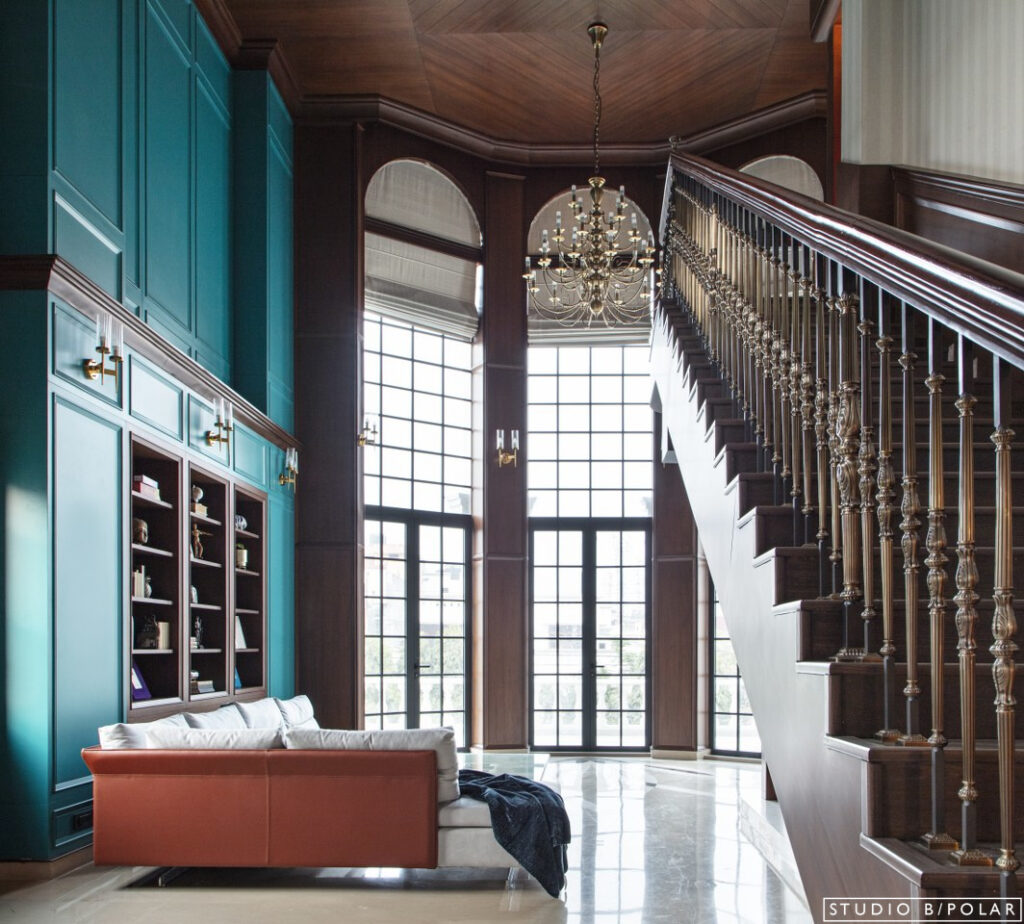
A floral pattern inlay in the marble floors give this space a sense of scale to the length of the room. Handcrafted brass balusters line the solid wood staircase leading up to the second floor.
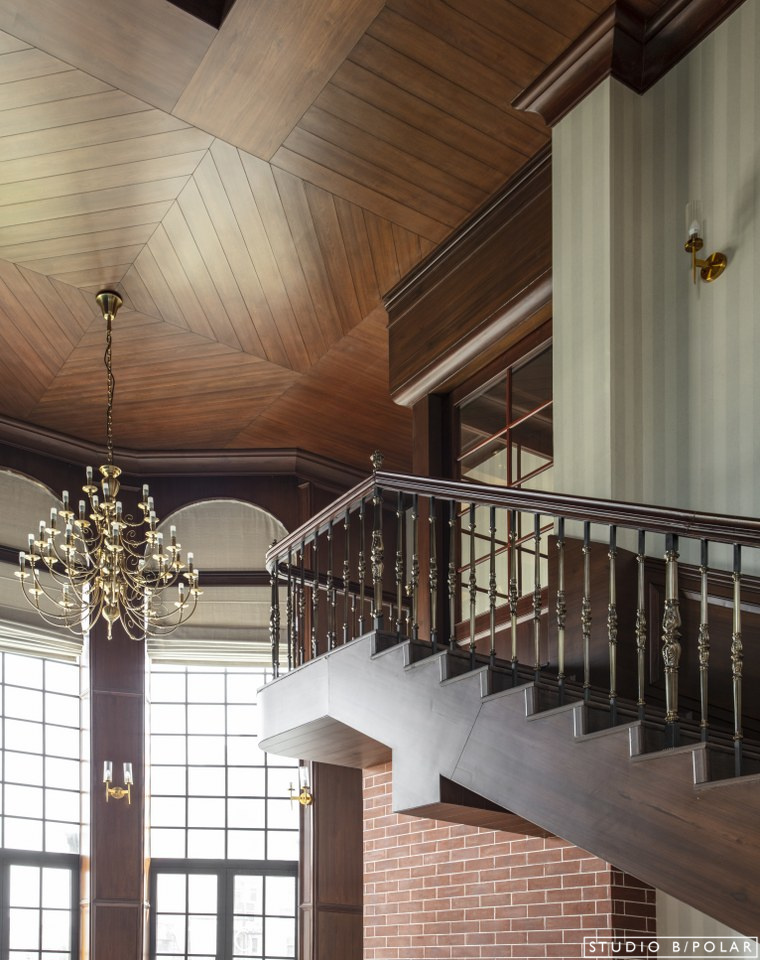
When our clients approached us with the brief for the second floor, the simplicity of the concept soon gave way to a highly challenging design process and an even more complex execution phase.
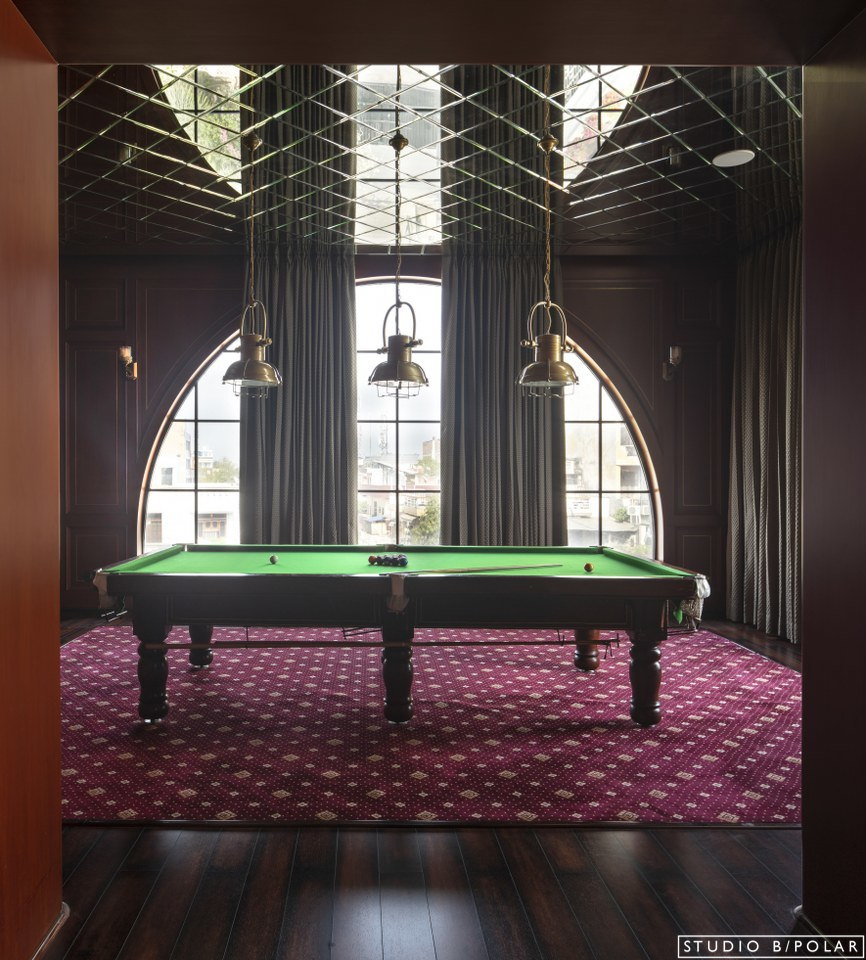
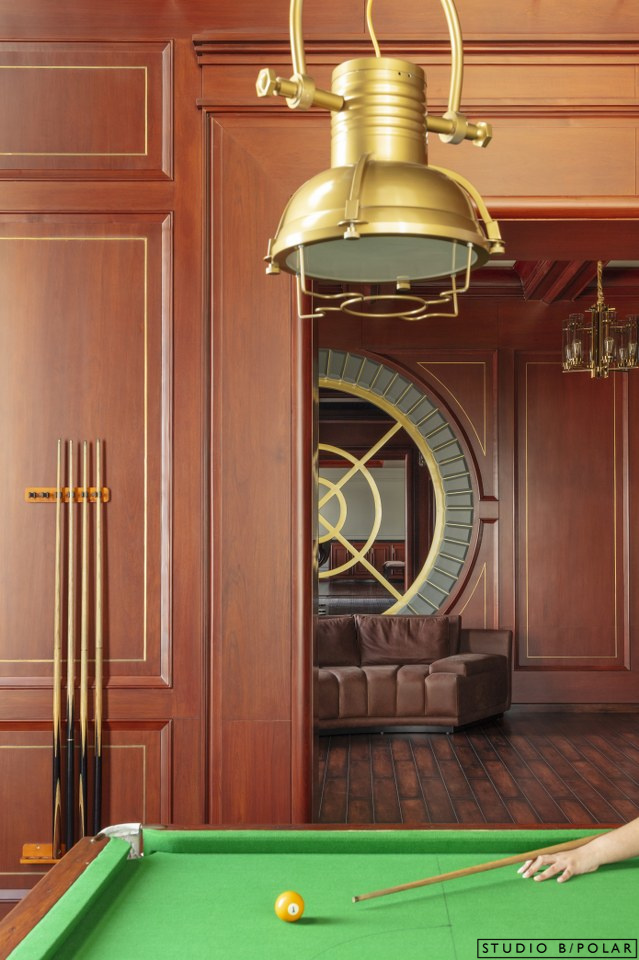
An Irish bar aesthetic was the keystone of the moodboard, and was realised through deep cherry coloured polish over teak veneer and the ceiling coffers are lined with solid teak wood moulding coves.
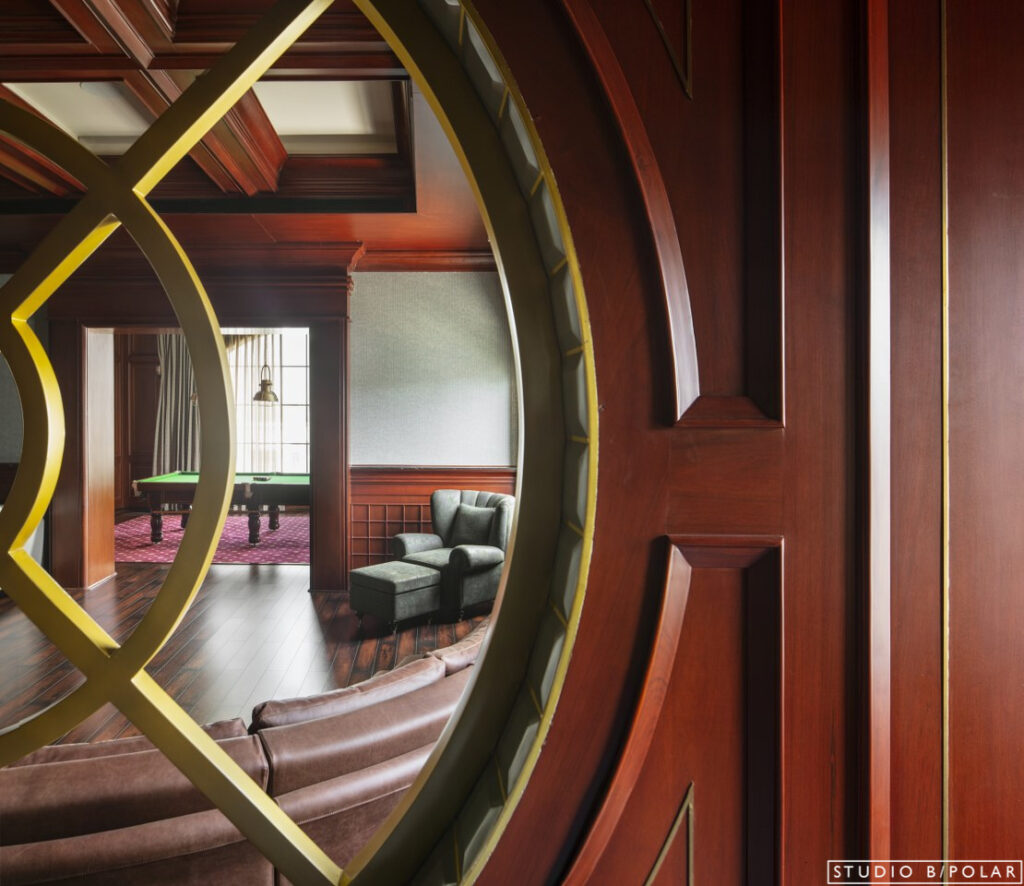
Archways were designed to frame the bar area while also disguising the structural columns smartly within them.
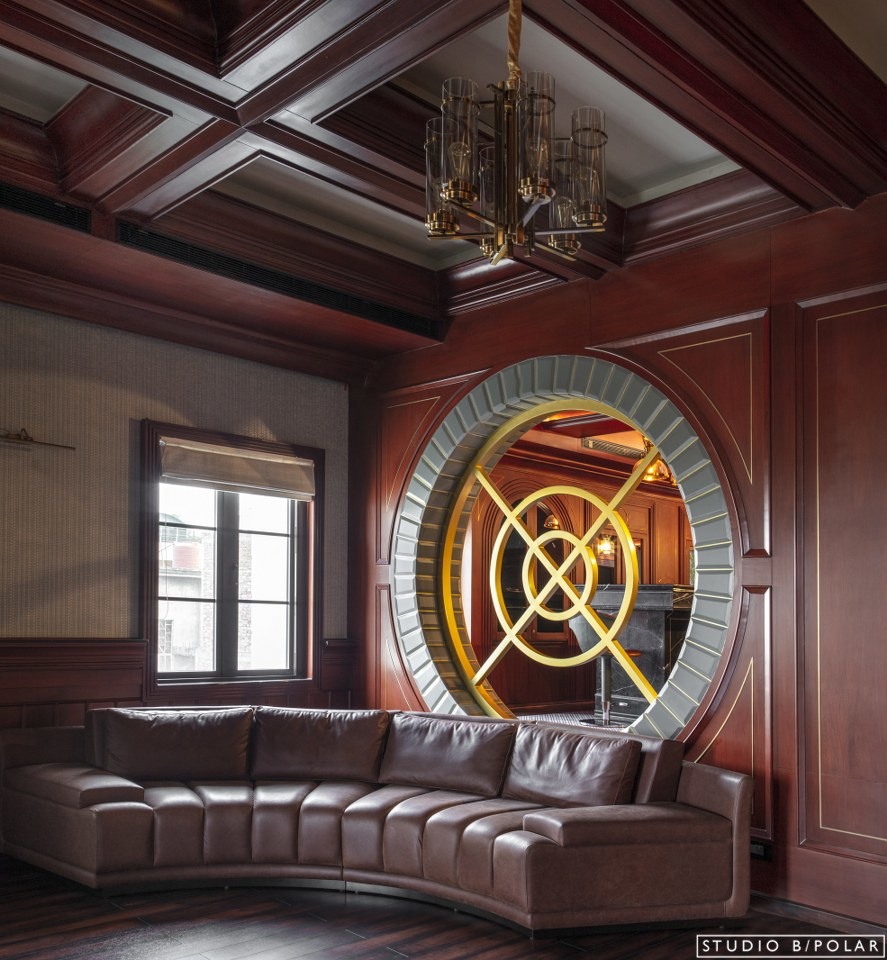
A round window-partition was created between the bar and the lounge, with a circular framework of gold beams focusing on the billiards room like a crosshair.
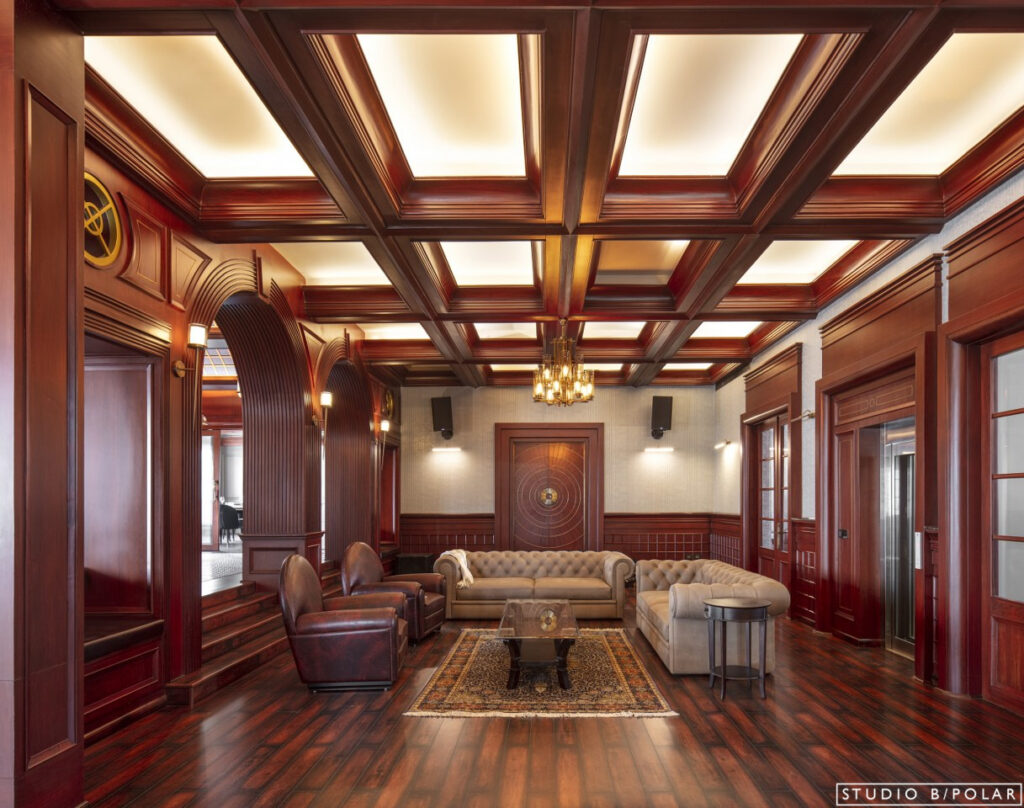
The bar counter was designed with a classic style, using black Marquina marble. On the floor, we used a mosaic tile in navy and white, and on the curved, vaulted ceilings, a lattice of brass plates on a base of regal, blue paint.
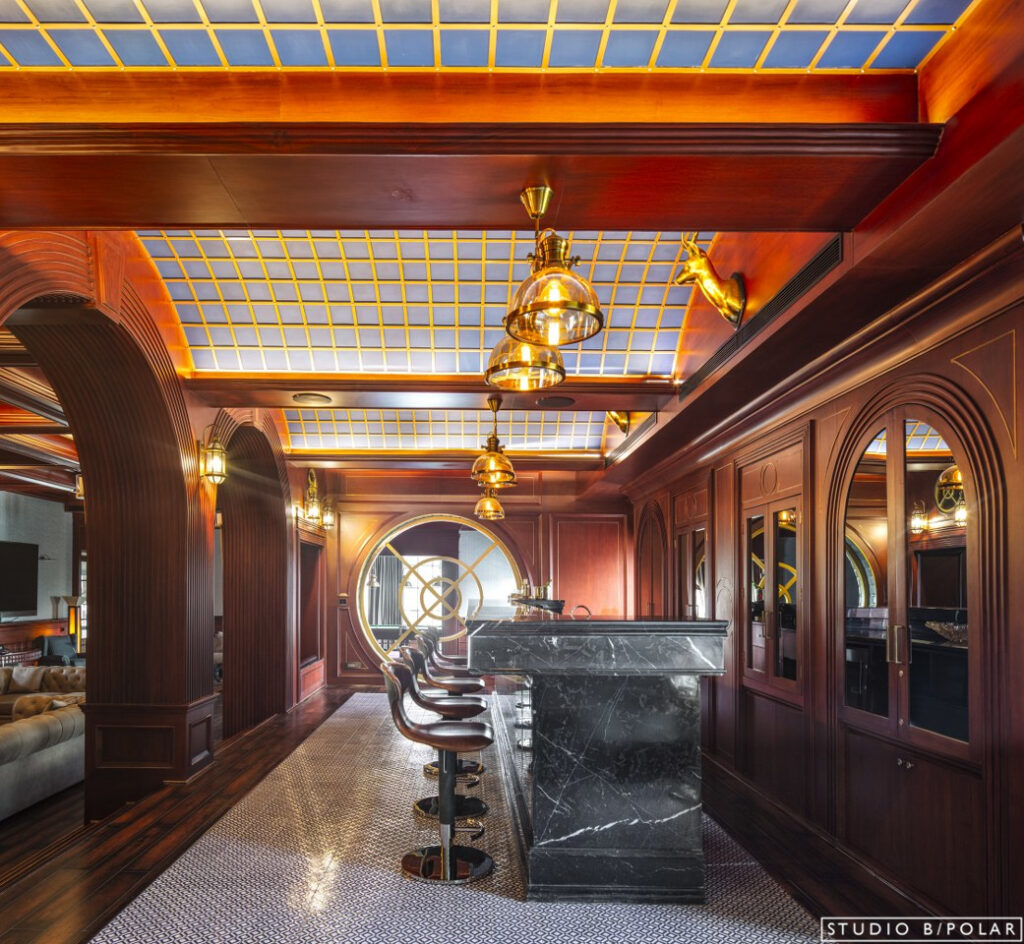
A pair of brass deer-heads were placed at the centre of these vaults to complete the look.
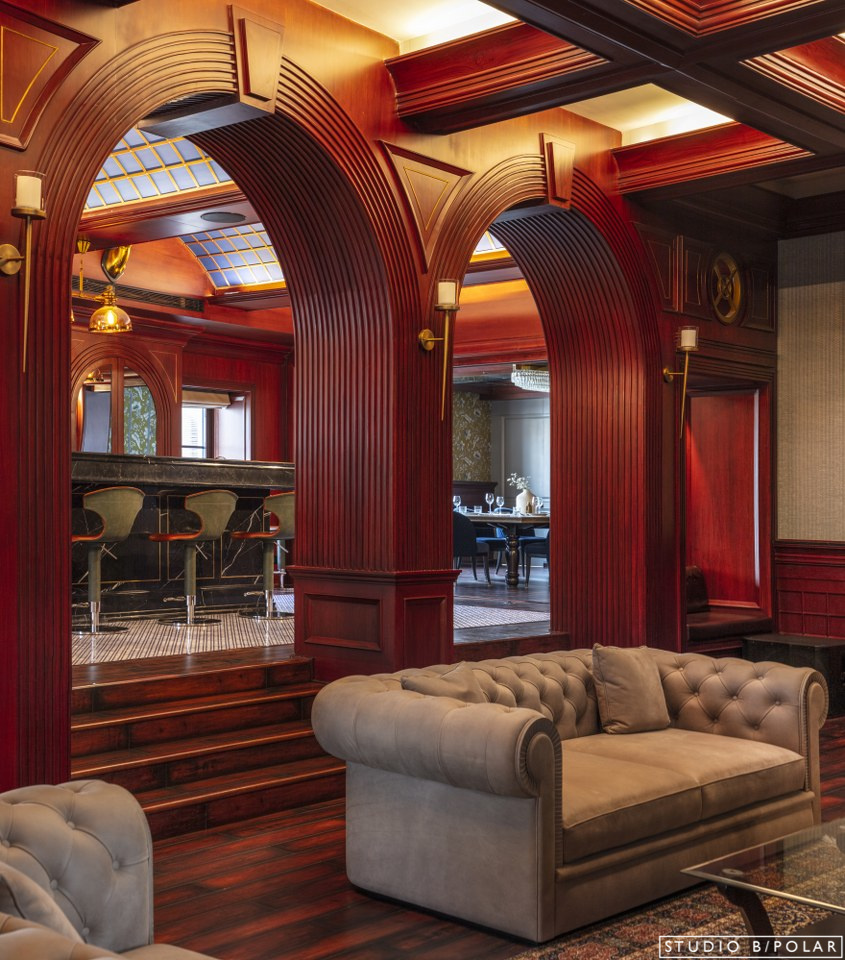
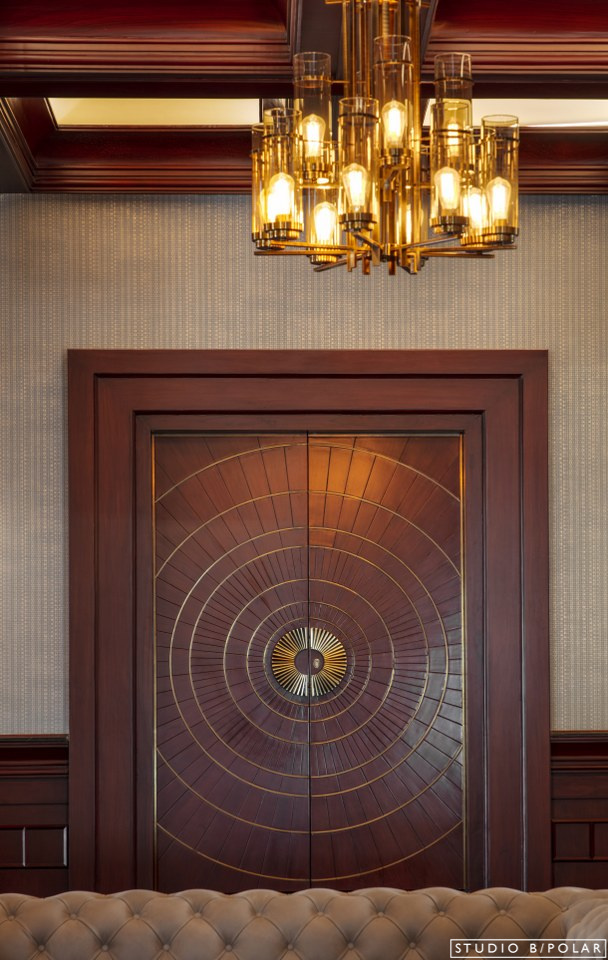
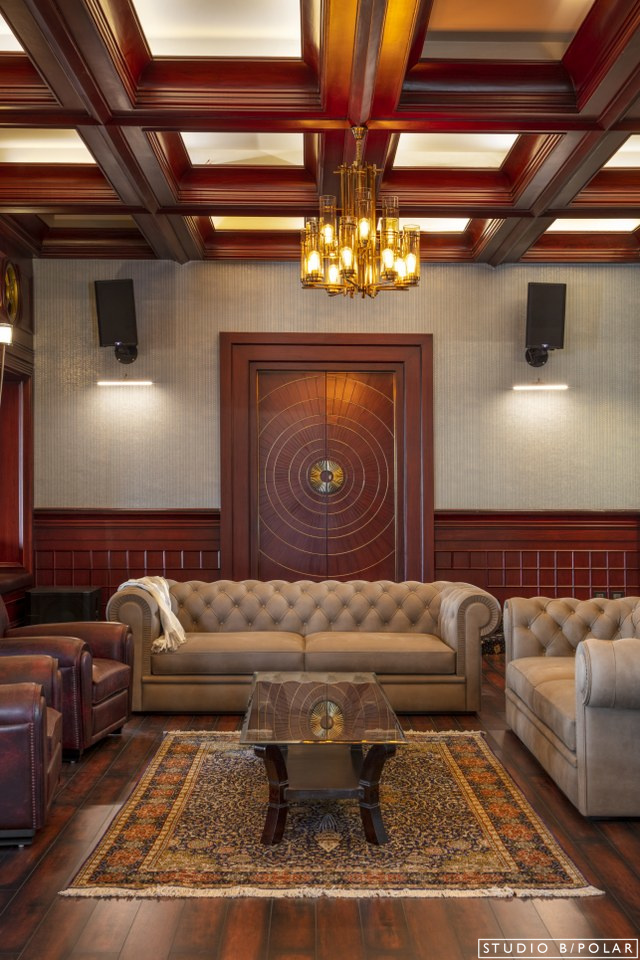
The dining and billiards room are adorned with identical mirror panelled ceilings which reflect the cherry wood textures below while adding visual volume to the spaces.
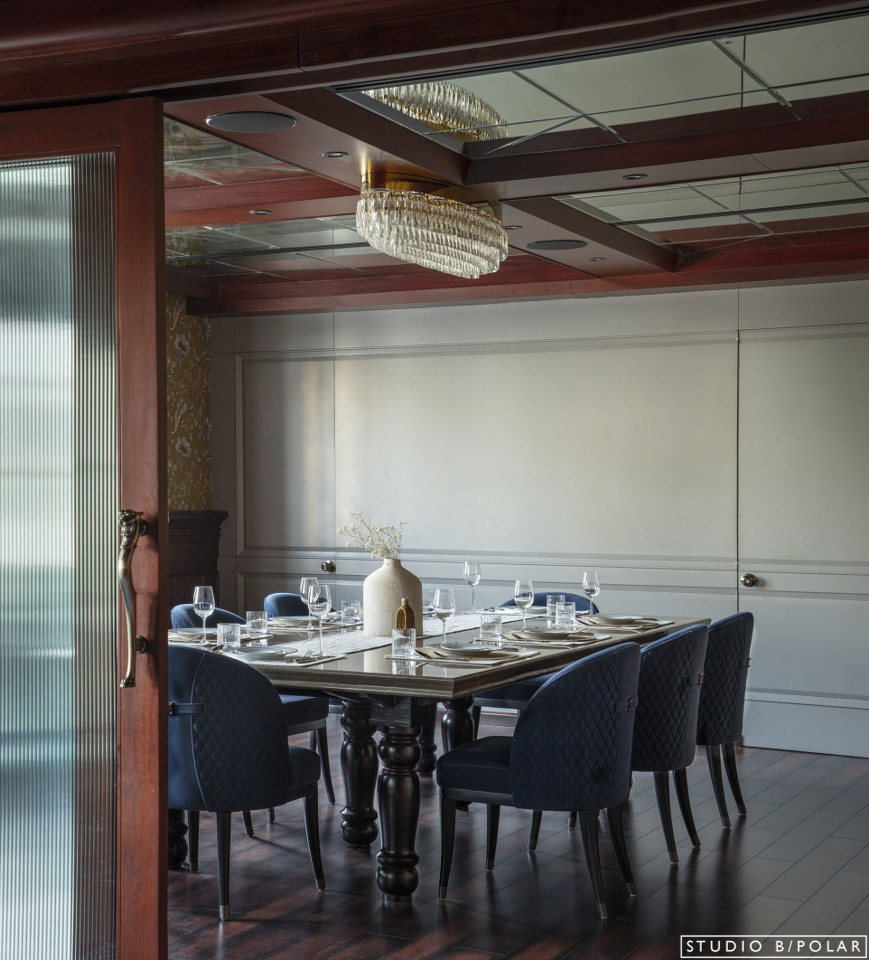
The client always referred to the home theatre as the cinema, and we understood why while designing it, as they wanted almost 25 seats of plush leather recliners to fit within the volume.
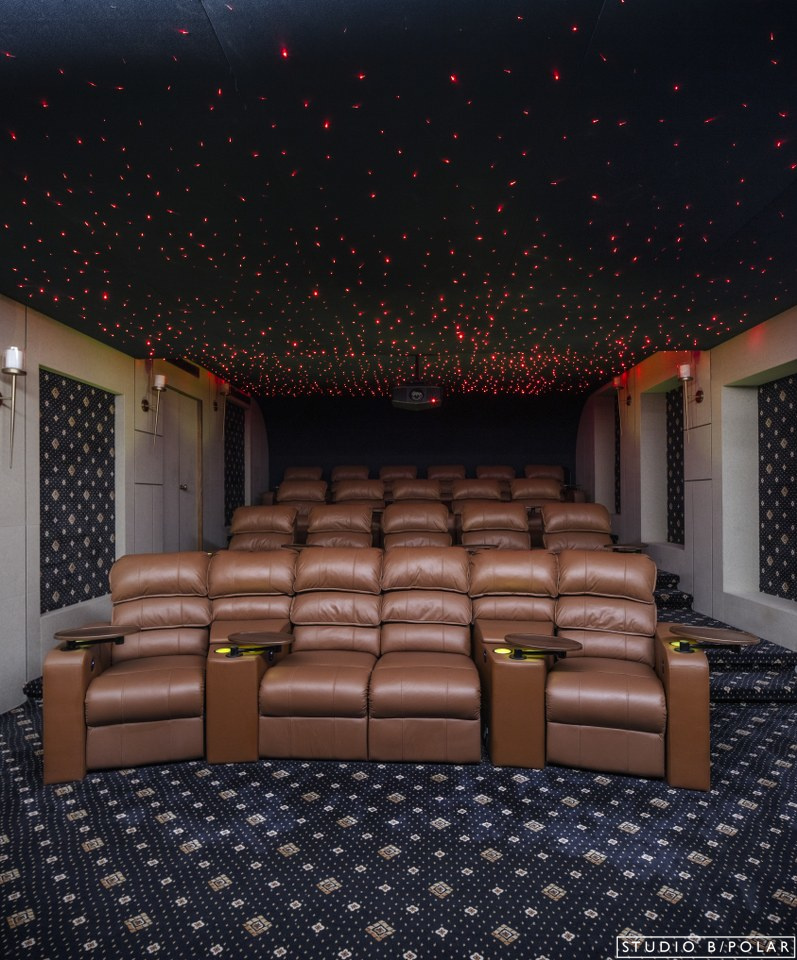
A 60’s style pattern was chosen for the carpeting while the doors to the cinema feature radial grooving within the veneer, reminiscent of the window partition in the bar.
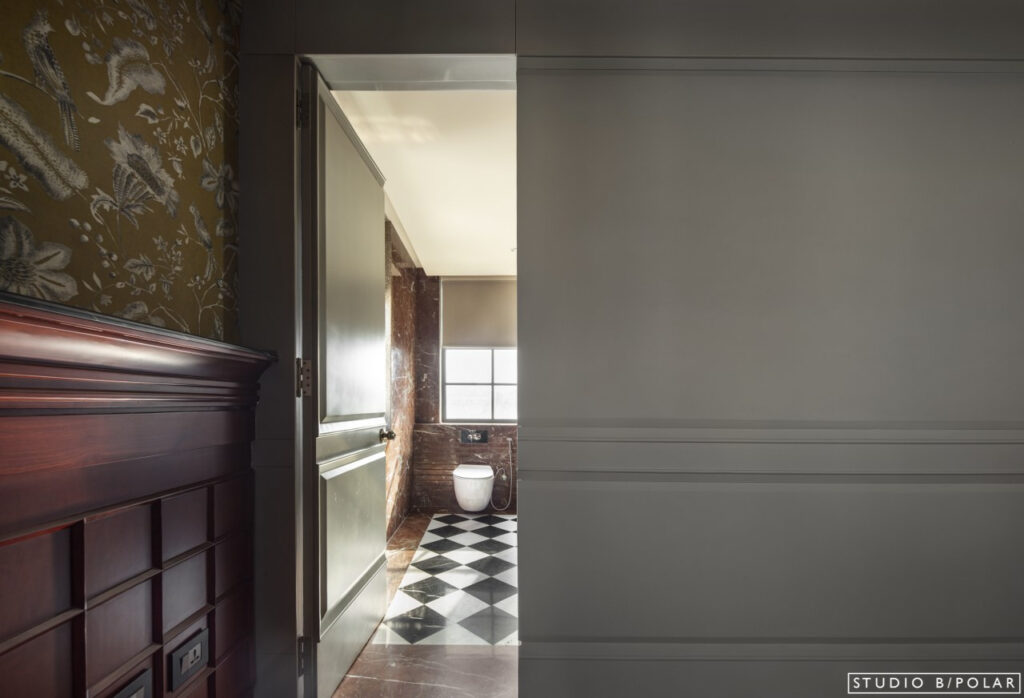
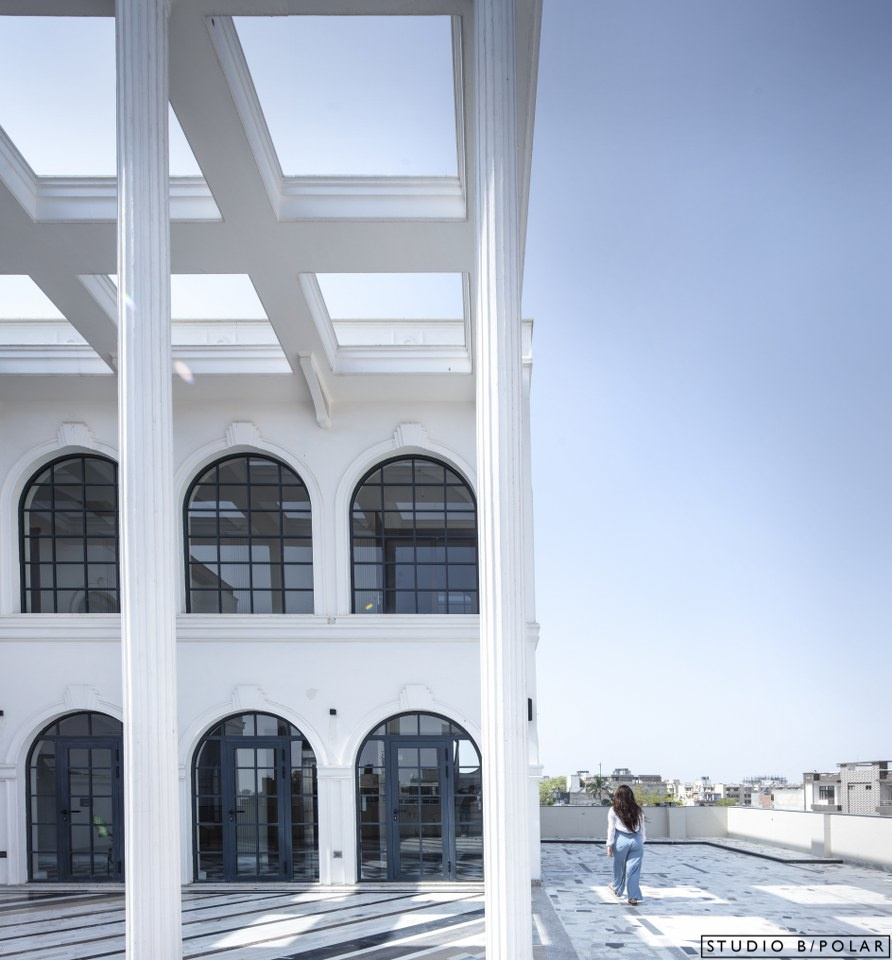
From Ireland, we make our way to Morocco through the glass elevator. Before we enter the Moroccan riad inspired jacuzzi area, one has to walk through the arched corridor which is lined with arched French windows, which highlight the black and white ‘patang-chal’ pattern of the floor. The ceiling itself vaults above each window till the entrance of the jacuzzi room.
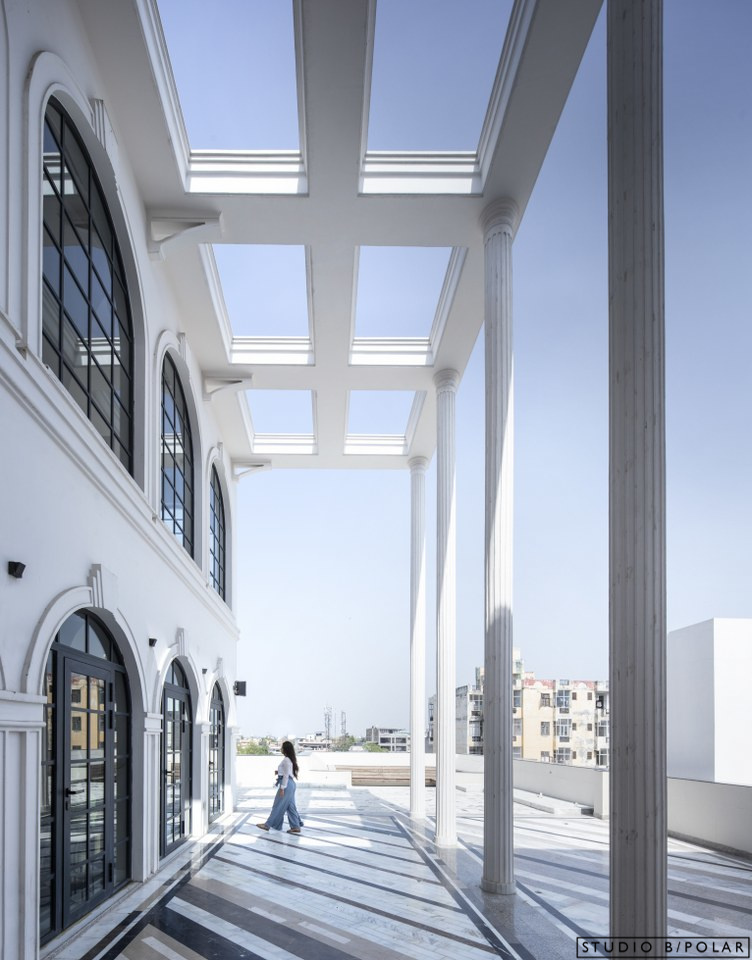
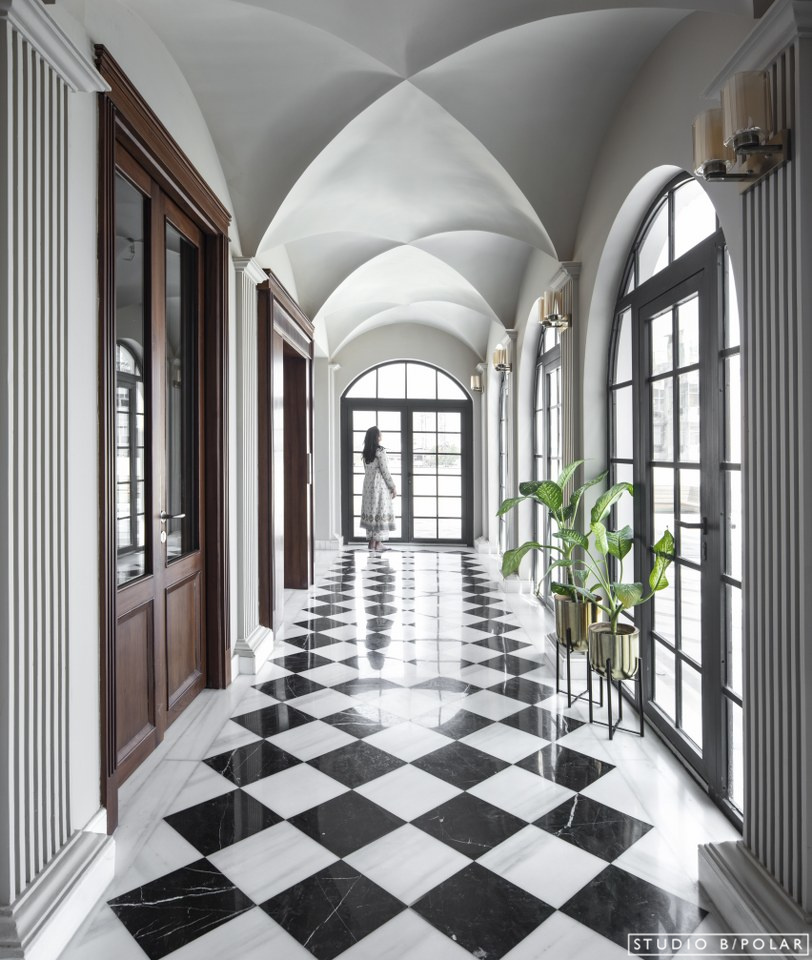
The jacuzzi itself was created by using 18 different tile patterns in harmony. The space explodes in carefully curated shades of terracotta, blue, green, and white that make us feel like the ocean has come indoors.
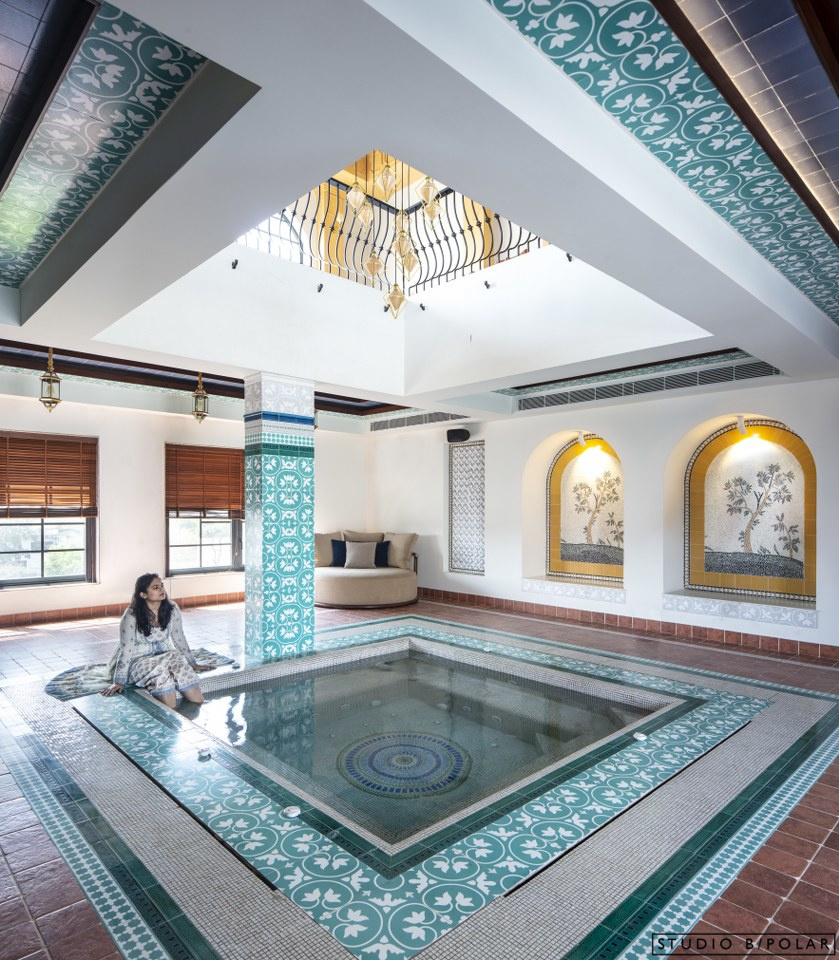
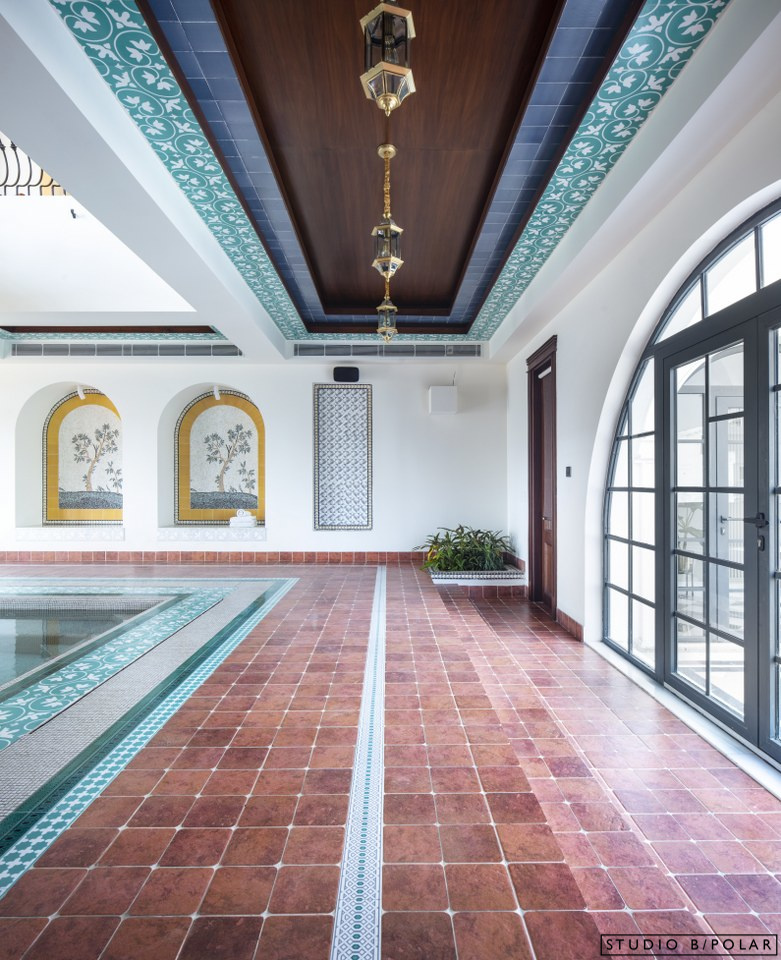
The abundance of colour and pattern transform this space into a quiet, luxurious oasis for our clients. Arched niches tiled with tree-patterned stone mosaics add a warm touch of yellow to the room.
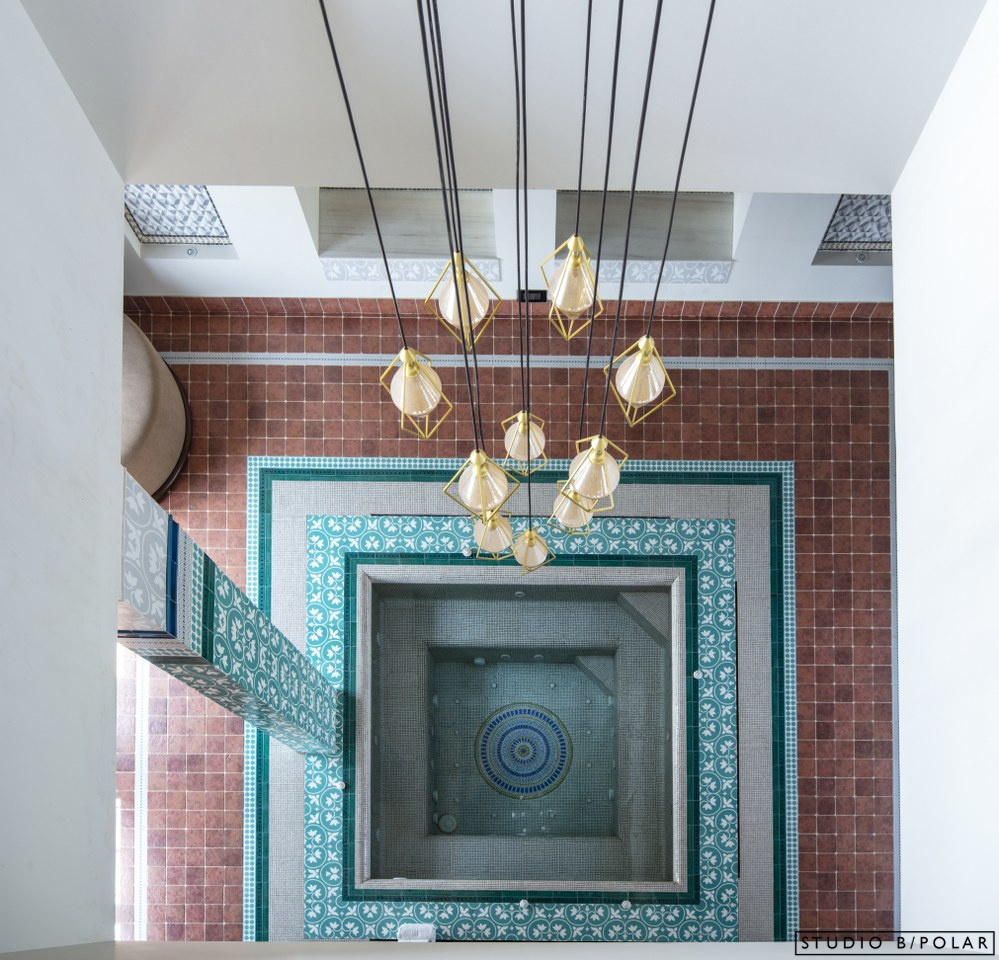
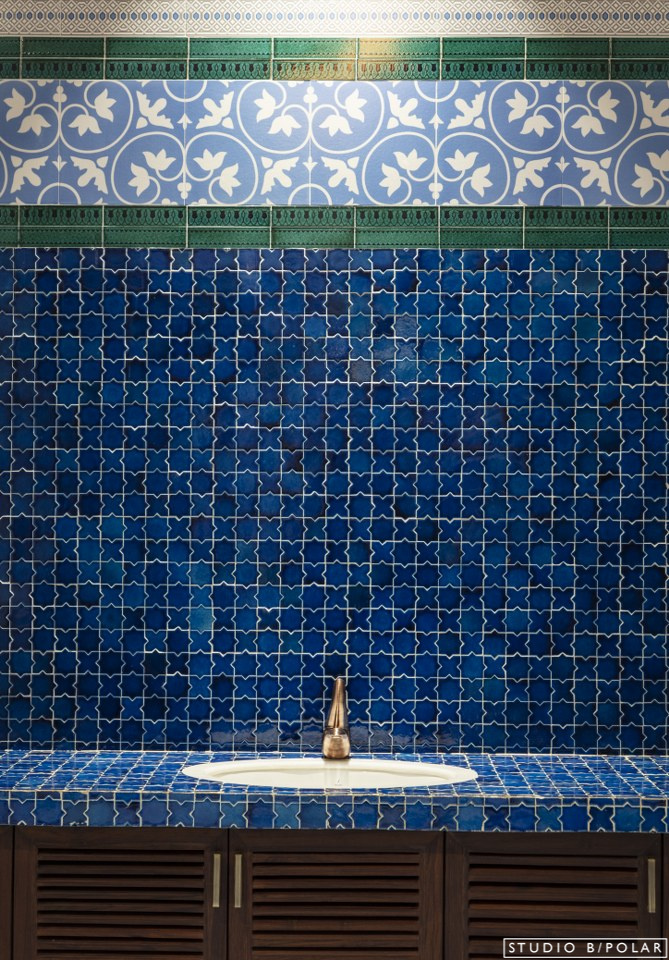
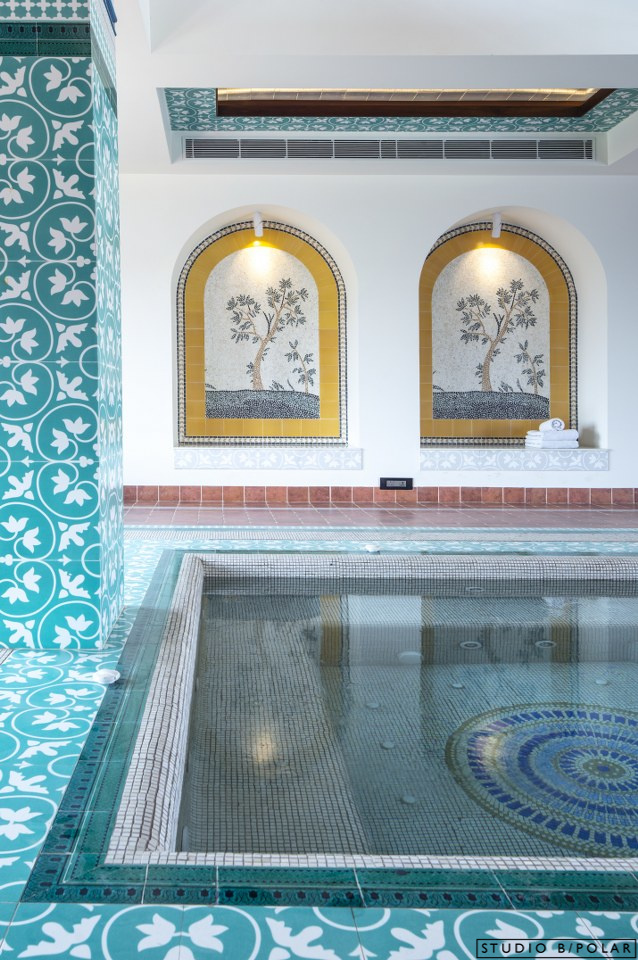
A double height cutout was made directly above the jacuzzi and a brass chandelier hangs through it, reflecting like stars in the water below.
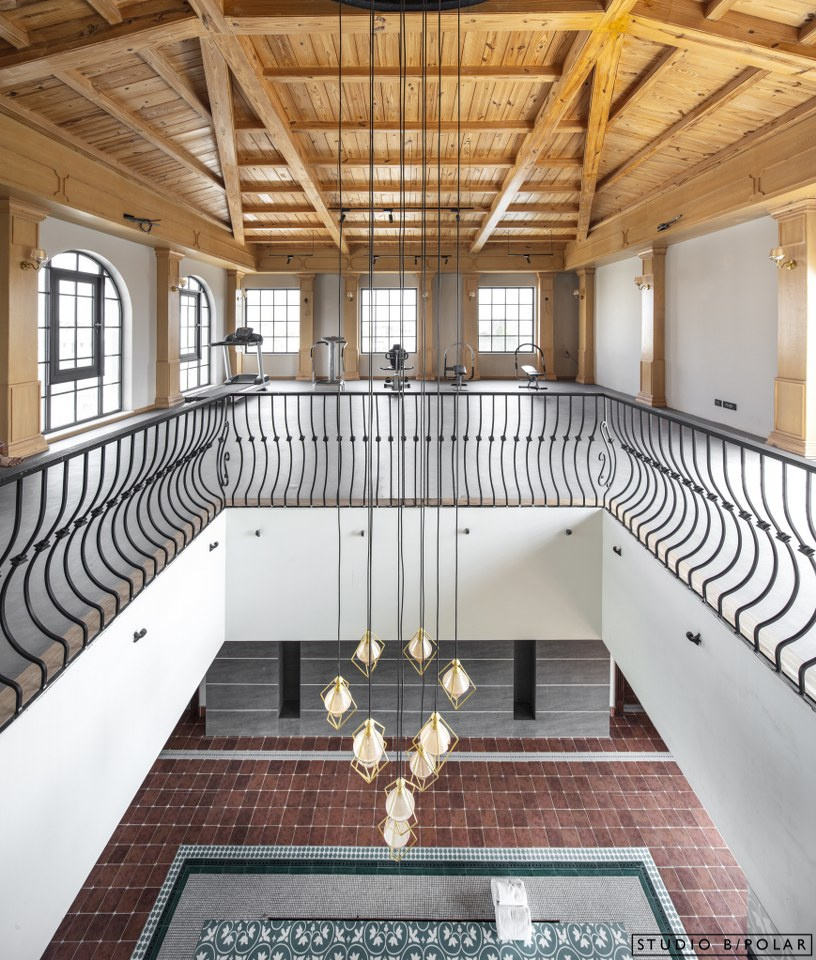
Overall, this residence is an homage to our clients with a carefully constructed design language that was inspired by their memories of the world, collected by generations of their family, over decades of adventures.
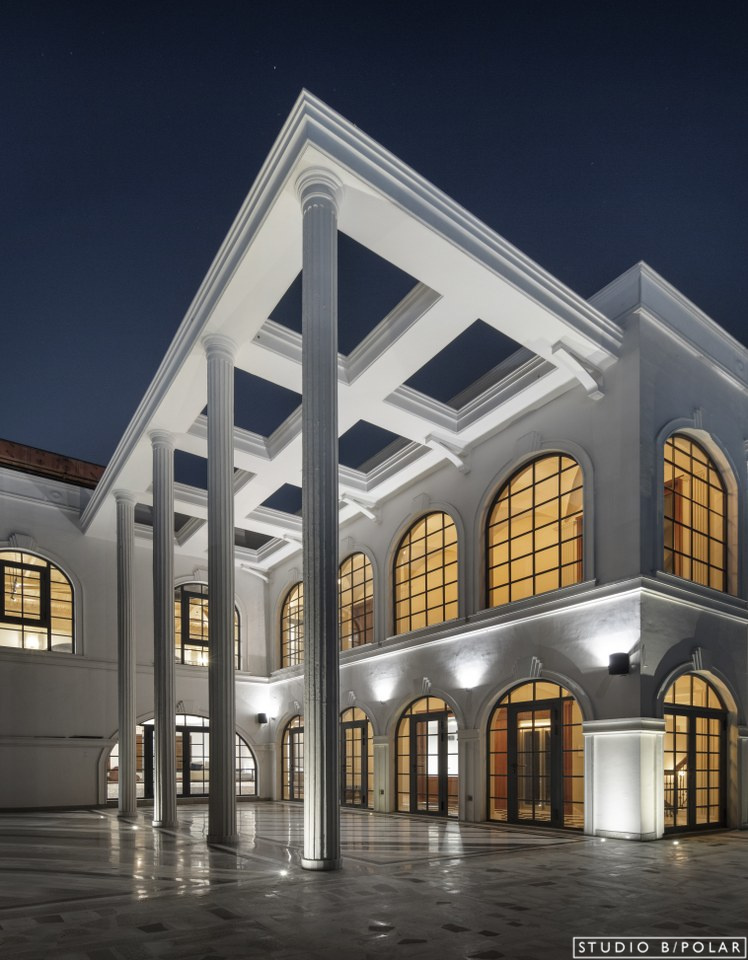
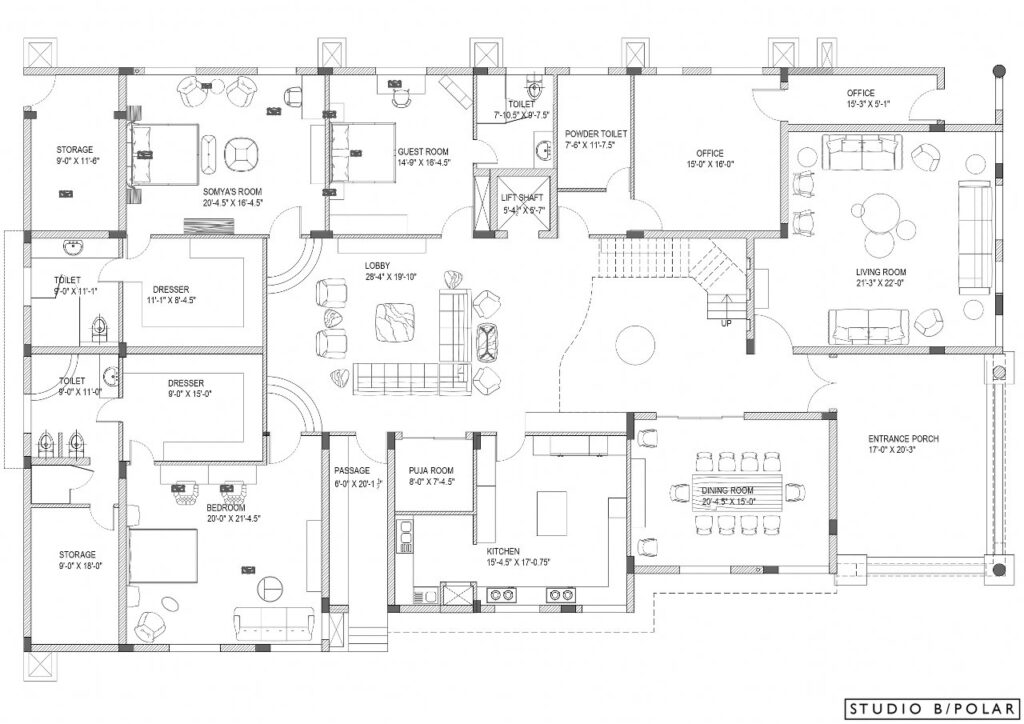
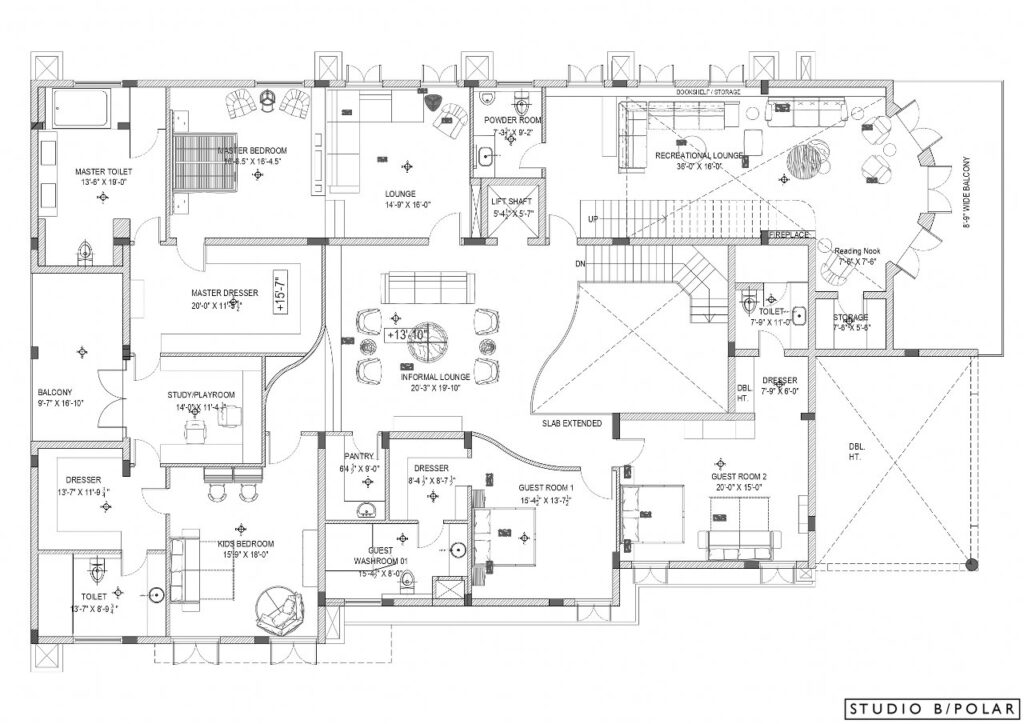
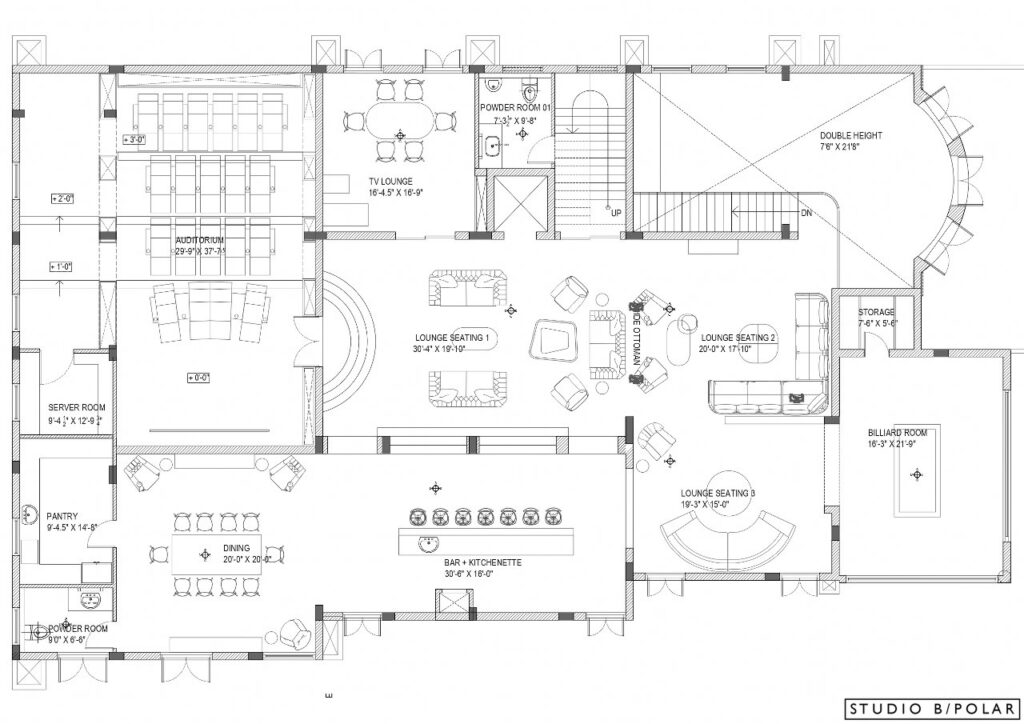
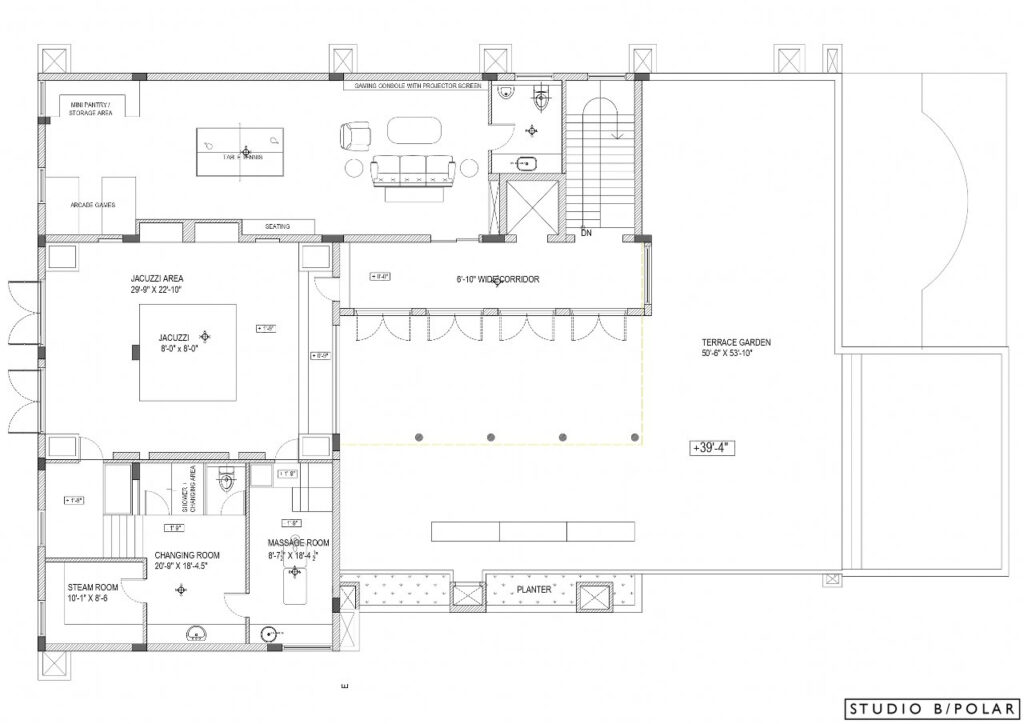
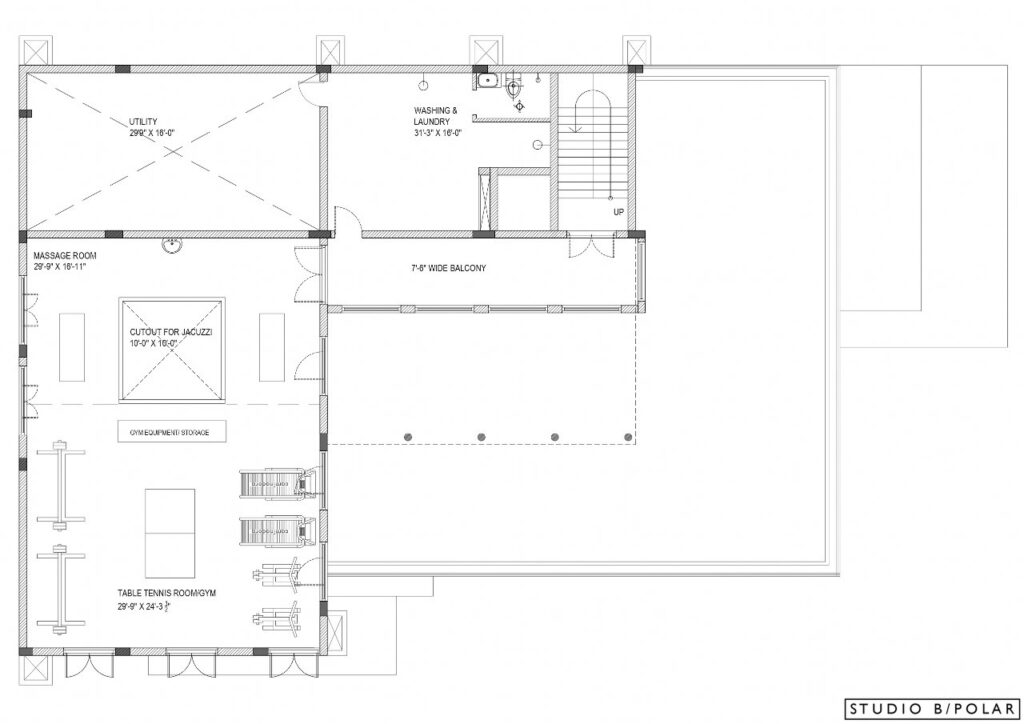
FACT FILE
Designed by : Studio Bipolar
Project Type : Residential Interior & Residential Architecture
Project Name : The Wanderlust Villa
Location : Aligarh, UP
Year Built : 2022
Duration of the project : 2 years
Project Size : 18,000 sq.ft
Principal Architects : Ar. Ujjwal Ssagar & Ar. Sanjana Mathur
Team Design Credits : Manan Talwar, Reetika Khemani & Suchetna Singh
Photograph Courtesy : Niveditaa Gupta
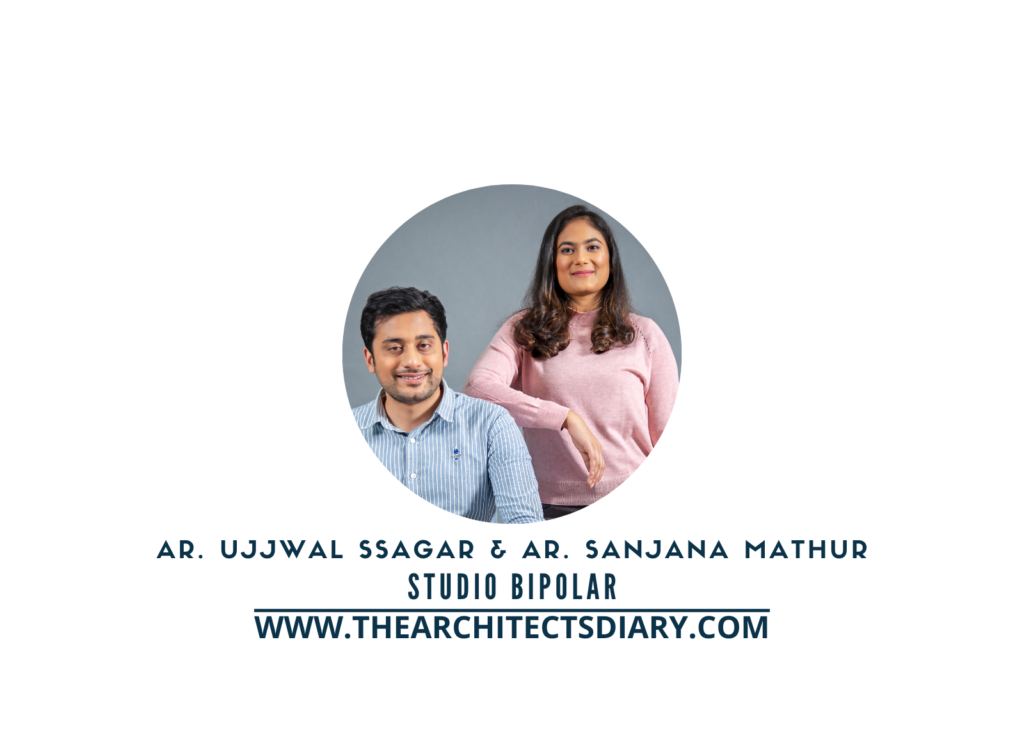
Firm’s Website Link : Studio Bipolar
Firm’s Instagram Link : Studio Bipolar
Firm’s Facebook Link : Studio Bipolar
For Similar Projects >> A COMBINATION OF COLONIAL CONTEMPORARY DESIGN STYLE WITH AN OPEN AND ETHEREAL AESTHETIC
This Home Creates a Harmonious Design for Three Generations | Chaware and Associates
Our design aims to create a harmonious living space for three generations, blending modern functionality with the timeless beauty of nature. With a focus on interactive spaces and ample natural light, it seamlessly integrates the needs of each generation while fostering connectivity and a sense of belonging. Additionally, the incorporation of a landscape court for […]
Read MoreThis 4500 sq ft Home Stands as a Testament to Modern Design Principles | Design-Edge Studio
Nestled within the bustling cityscape of Indore, this 4500 sq ft home stands as a testament to modern architectural and minimalist design principles. Designed to harmonise with its urban surroundings while offering serene living spaces, this project embodies a seamless blend of functionality and aesthetic appeal. Emphasises simplicity and clean lines. The exterior design of […]
Read More20 Indian Kitchen with Window Design: Practical yet Presentable
With the changing trends in home, a kitchen with window design has stayed a paramount feature of Indian kitchens for its functionality as well as aesthetic purposes. Kitchen is the heart of Indian homes. It’s the most dynamic space in any Indian household— where traditions are passed down, flavors are crafted, and many stories are […]
Read More20 Breakfast Counter Designs: Amazing Indian Kitchen Choices
How many of you have the time to enjoy a family meal instead of an individualized quick bite? Breakfast counter designs in India exemplify societal changes, new culinary preferences, and cultural dynamics. With hectic lifestyles and changing work patterns, breakfast has shifted from a family-oriented meal to a functional individual affair. A large wooden table […]
Read MoreThis North Facing House is in Sync with the Vastu Purusha Mandala | Hitesh Mistry and Associates
This north facing house project in Ahmedabad, India, by Hitesh Mistry & Associates, was designed with the main prerequisite of the client, which was to follow all vastu directions. Each placement of space in the planning of the house is in sync with the plan of the Vastu purusha mandala. Editor’s Note: “Embracing the principles […]
Read More20 Captivating Wall Color Combinations For Your Living Room
Choosing the perfect wall color combination for your living room can be a game-changer. It sets the tone, reflects your style, and makes your space feel uniquely yours. The right hues can transform a dull room into a vibrant oasis or a chaotic space into a serene retreat. Wall colors can create moods, influence emotions, […]
Read MoreThis Garden House Design Soaks in Natural Sunlight and Ventilation | Studio Synergy
The exterior of the garden house design was planned to allow ample natural sunlight and ventilation throughout. The design of the exterior ensures that the balconies, parking areas, and shades provide not only functional but also aesthetic benefits. Editor’s Note: “The neat, straight lines and horizontal projections of this Ankleshwar residence imbue it with a […]
Read MoreThe Goal of this Riverbank House is to Harmonize with their Surroundings | Studio DesignSeed
This 2 lakh sqft farmland on the edge of the Mahi river in Vadodara embodies a melodic blend of functionality and aesthetics. A couple with a keen interest in farming owns the riverbank house. The property features an extensive array of plantations, including guava, teak, castor oil, and dragon fruit. Editor’s Note: “Blending functionality with aesthetics, […]
Read MoreModern Dressing Table Designs for Bedroom: 15 Indian Style
Relating to the contemporary is fashion, and adopting that popular style is a trend. Modern dressing table designs for bedrooms seem to be a popular trend, adding glam to fashion. Did you know that some objects are gender-based? Yes, a vanity box, known as an airtight box, contains cosmetics and toiletries for women. Historically, the […]
Read MoreThis Vastu House Design Promotes Harmony and Balance | DHARM ARCHITECTS
The primary objective for this Vastu house design was to adhere strictly to the principles while creating a spacious and low-maintenance living environment. Thus, we designed a home that promotes harmony and balance. Thus ensuring each element contributes positively to the occupants’ well-being. Editor’s Note: “Commanding the streets of Surat, this residence captivates with its […]
Read More
