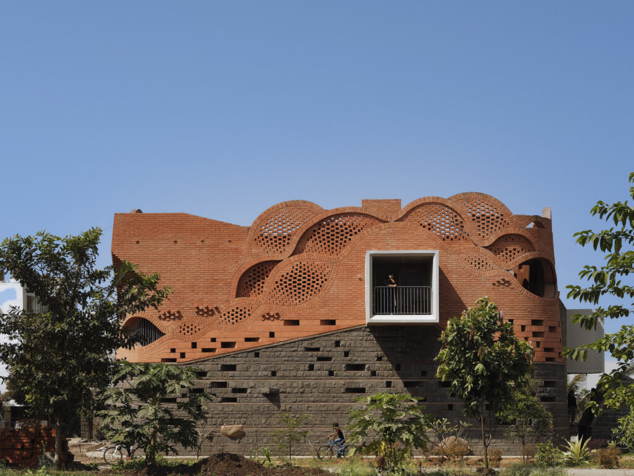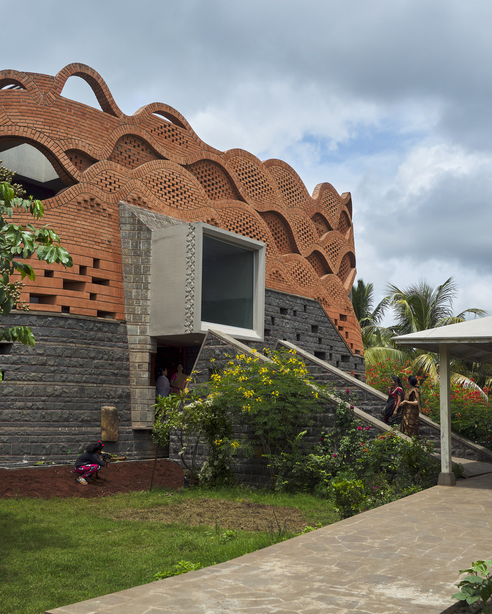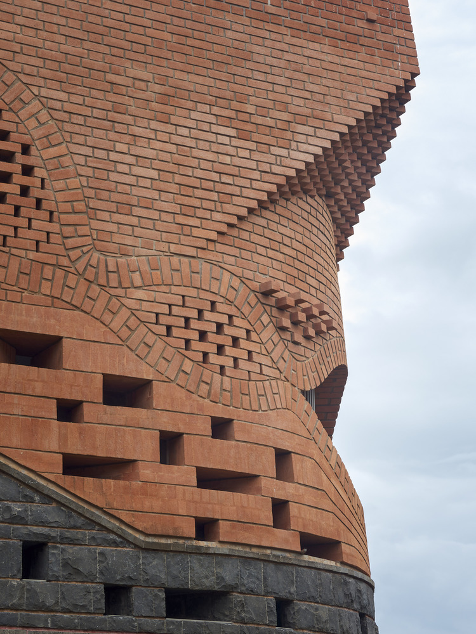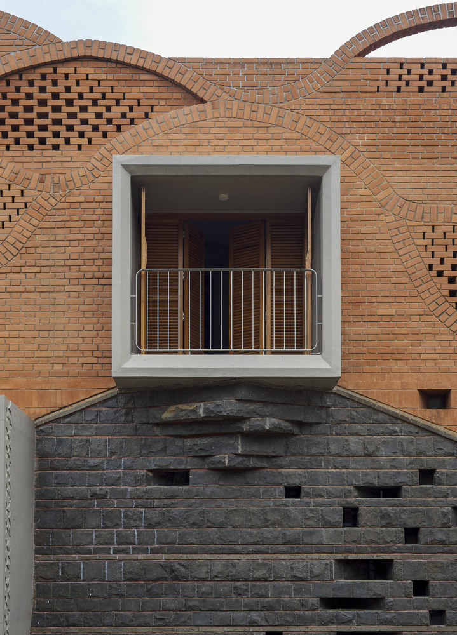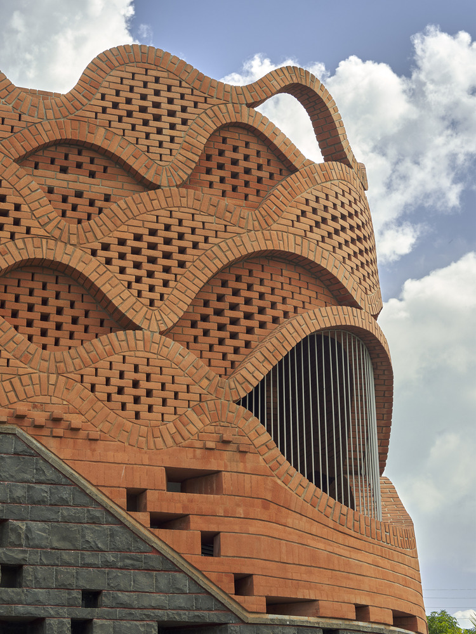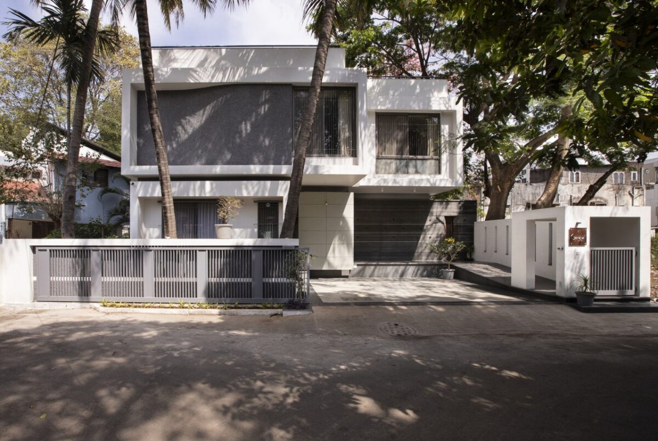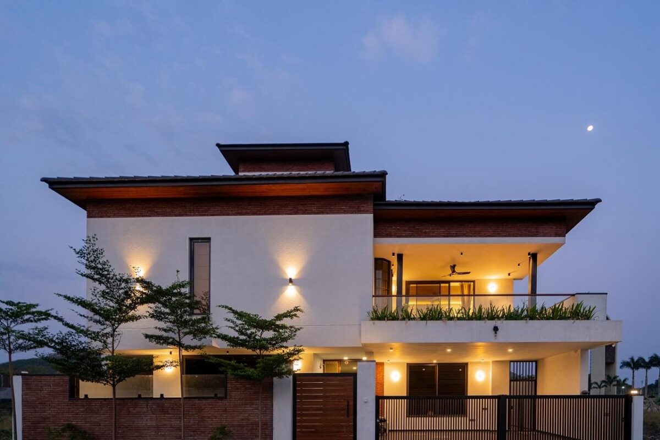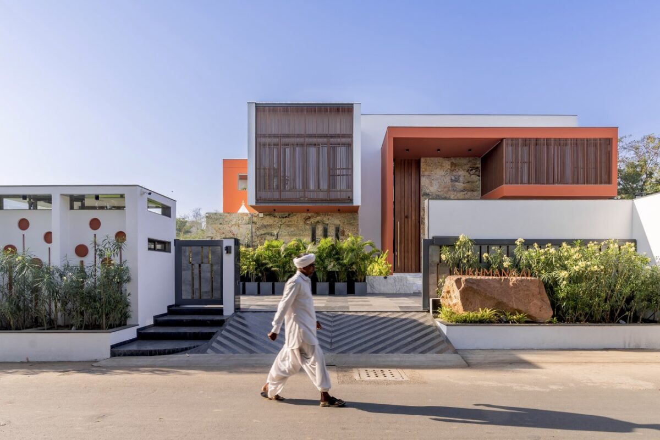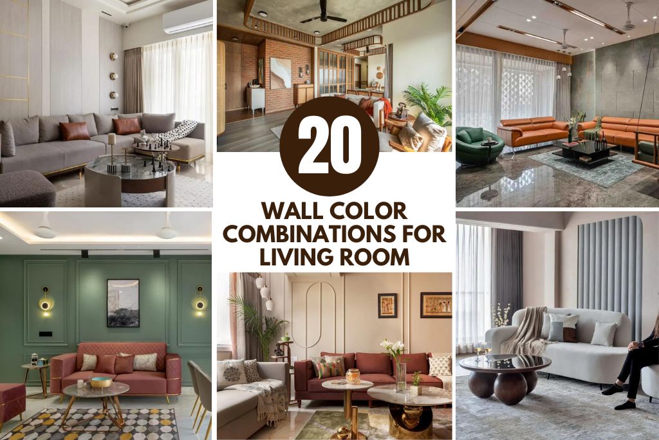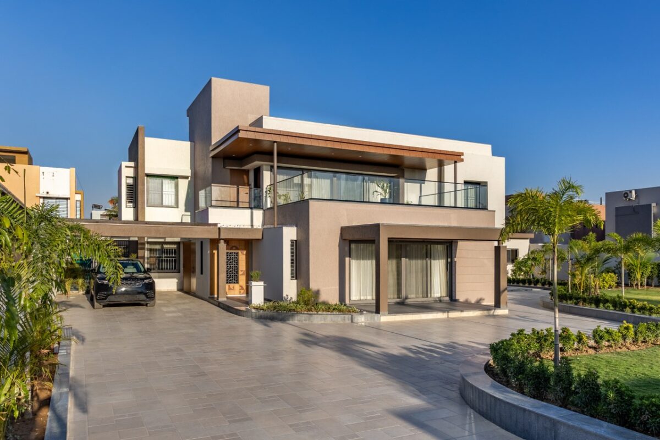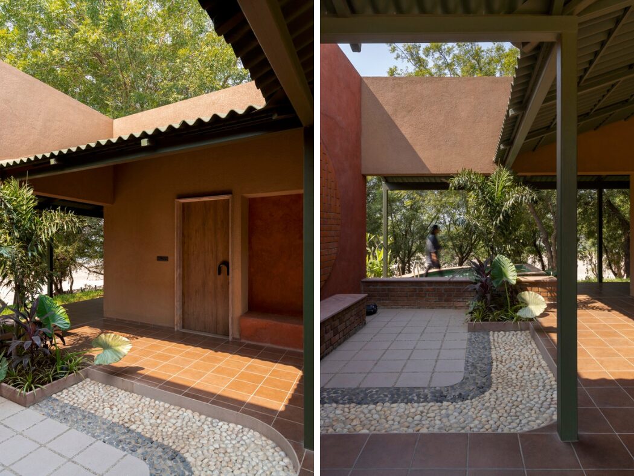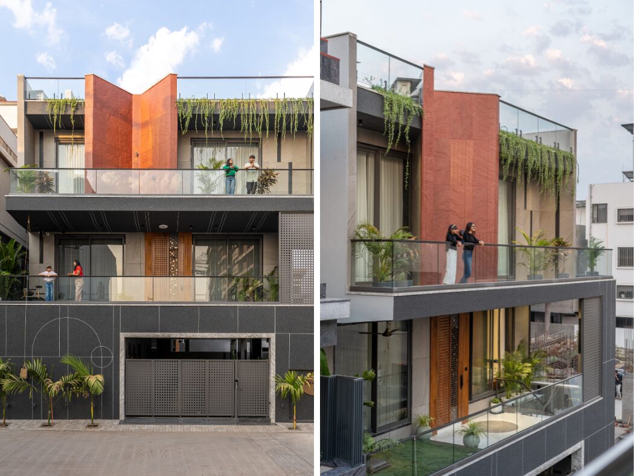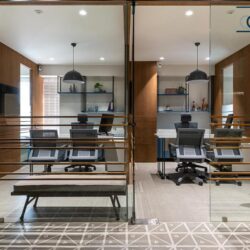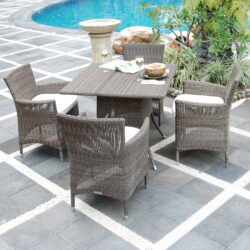Ornament of Pride, Standing Strong in The Ancestral Grounds, This Residence is an Architectural Manifestation on a 1.2 Acre of Land | PMA Madhushala
Dream – Carrying forward the honor and lineage of a family of Maratha sardars, the present heirs, the two brothers wanted to build a new house for their family. For their honor and societal standing they wished for an ornament of pride, standing strong in their ancestral grounds, beyond the crowds of the city, and secure as a fortress. Since generations they have been living in the traditional ‘Wadas’ and have developed a lifestyle of a similar understanding of a protected envelop, internal courts, large external open areas and farming. Accordingly, they wanted an architectural manifestation on a 1.2 acre of land, for their collective family to create an inward environment which will be independent and self-sustain its existence.
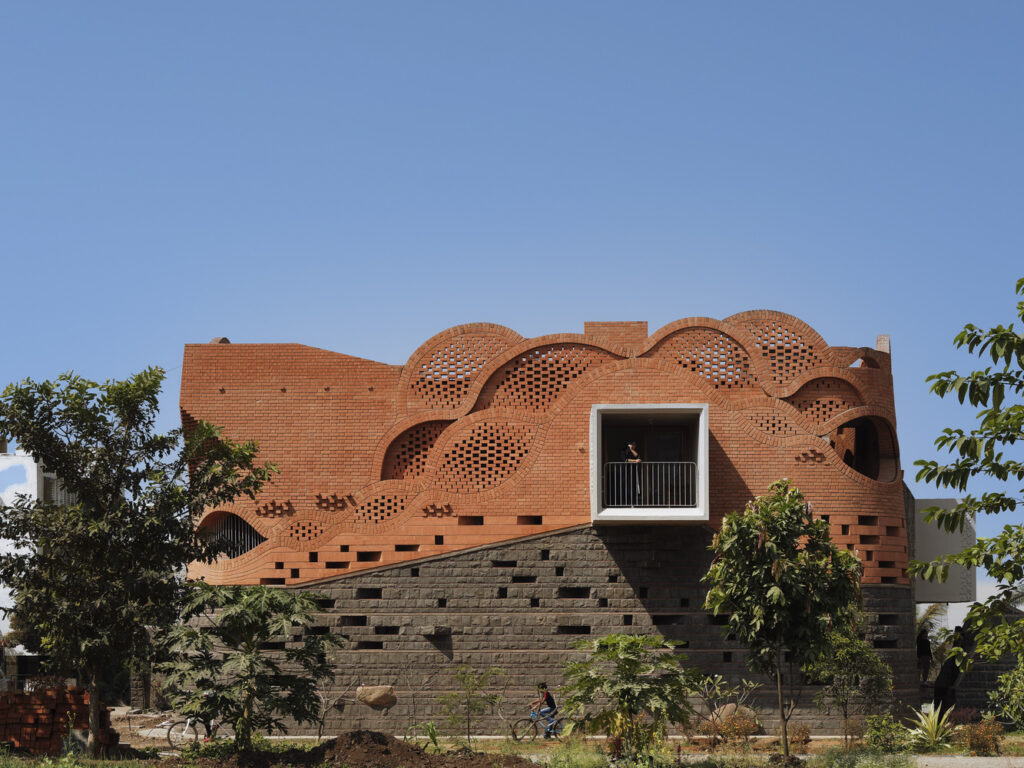
Ornament of Pride, Standing Strong in The Ancestral Grounds, This Residence is an Architectural Manifestation on a 1.2 Acre of Land | PMA Madhushala
Visit : PMA Madhushala
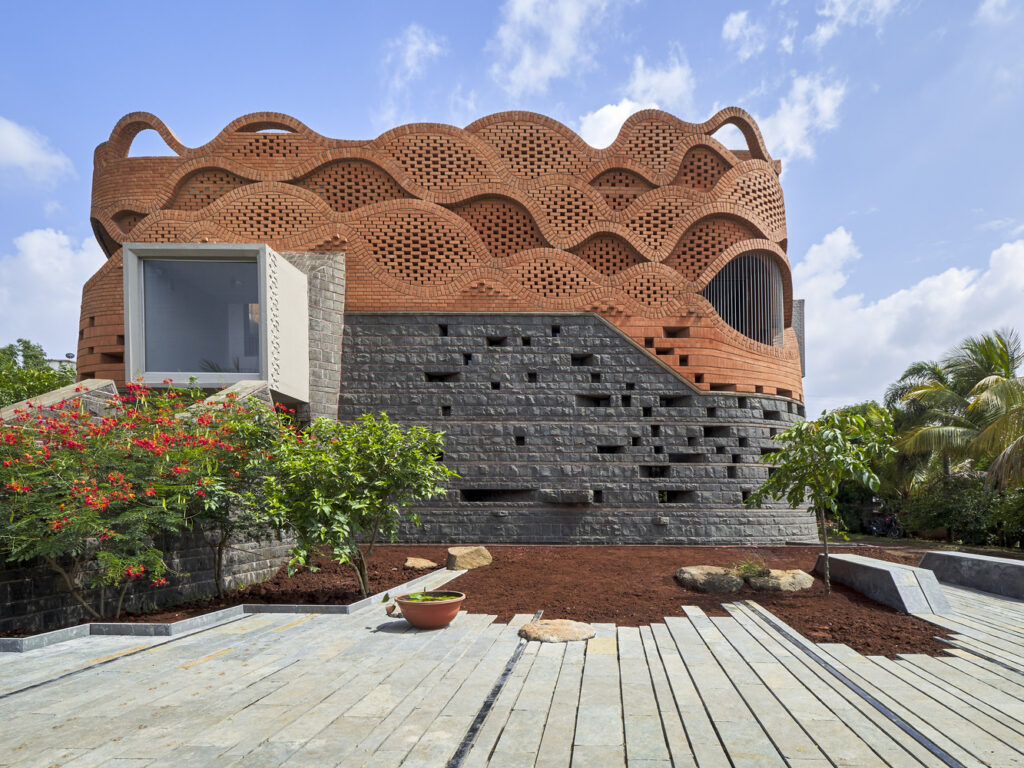
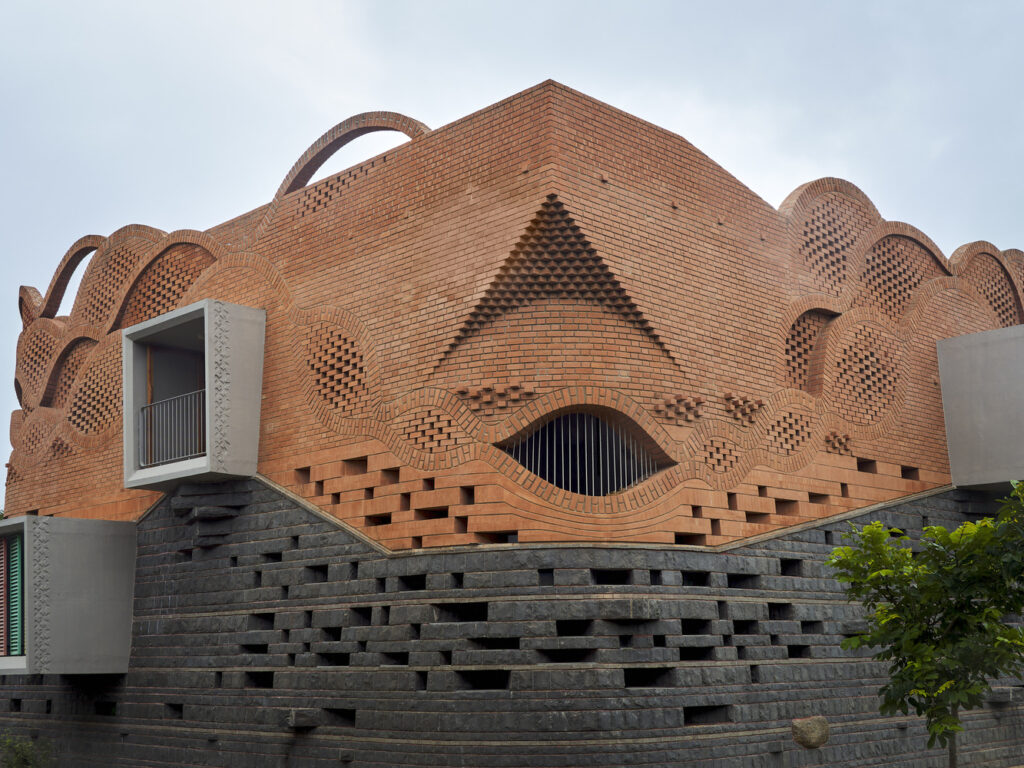
Concept- Thereby in its very principle, there is an attempt to find a link between the traditional understanding and the modern day life. The design philosophy draws inspiration from the regional house form called ‘Gadi’, its elements, spatial planning and details of ornamentations and fenestrations. ‘A Gadi’ is like a small fortress with thick walls secured from outside, with internal courts, balconies, common areas that create an interesting hierarchy of open, semi open and enclosed spaces. All these elements are then redefined to find solutions that cater to the present modern needs and construction systems. In this process, where architecture is serving the present needs while imbibing traditional understandings, the building then emerges as a timeless entity.
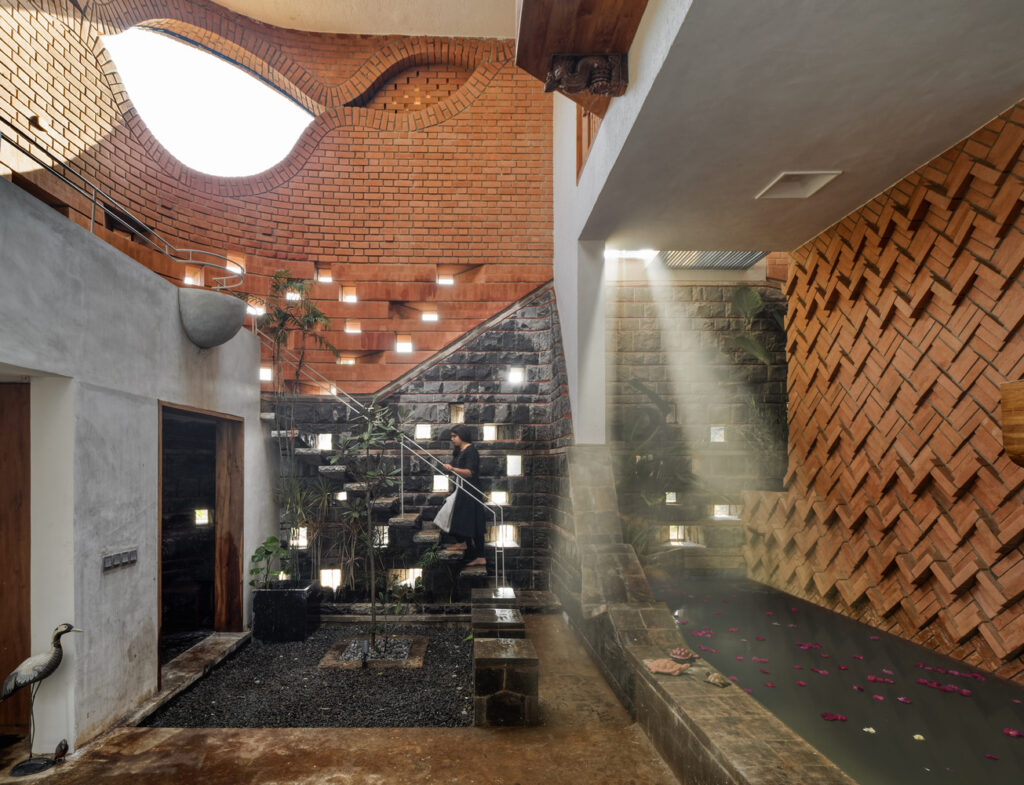
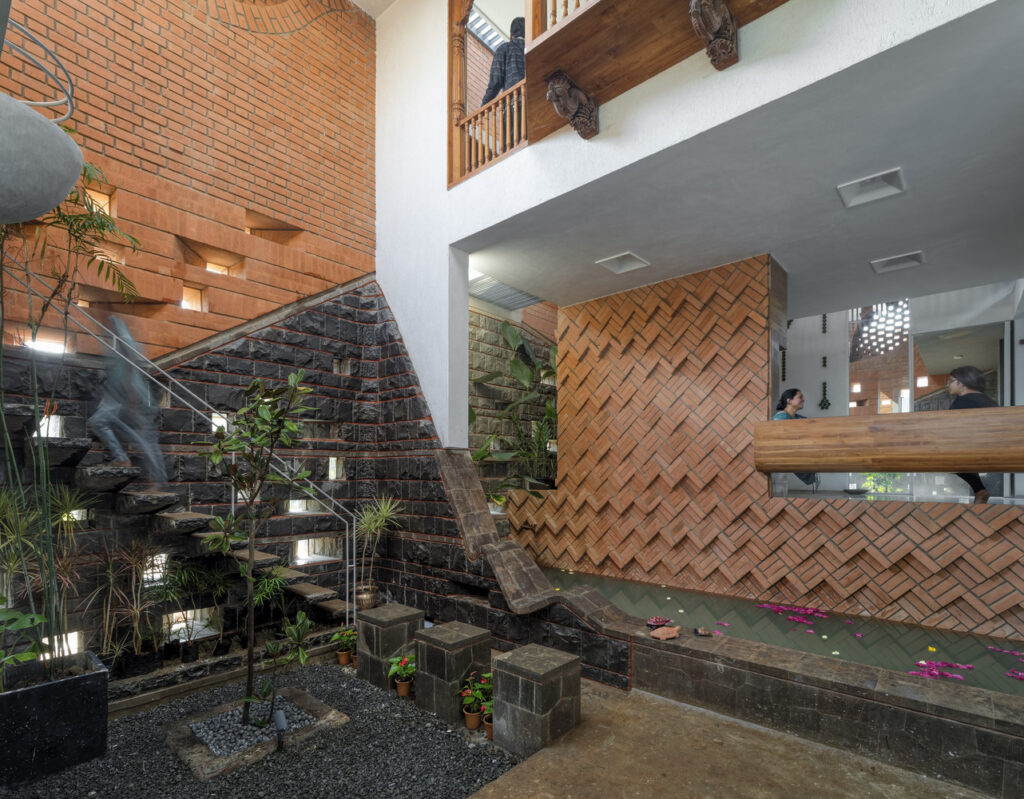
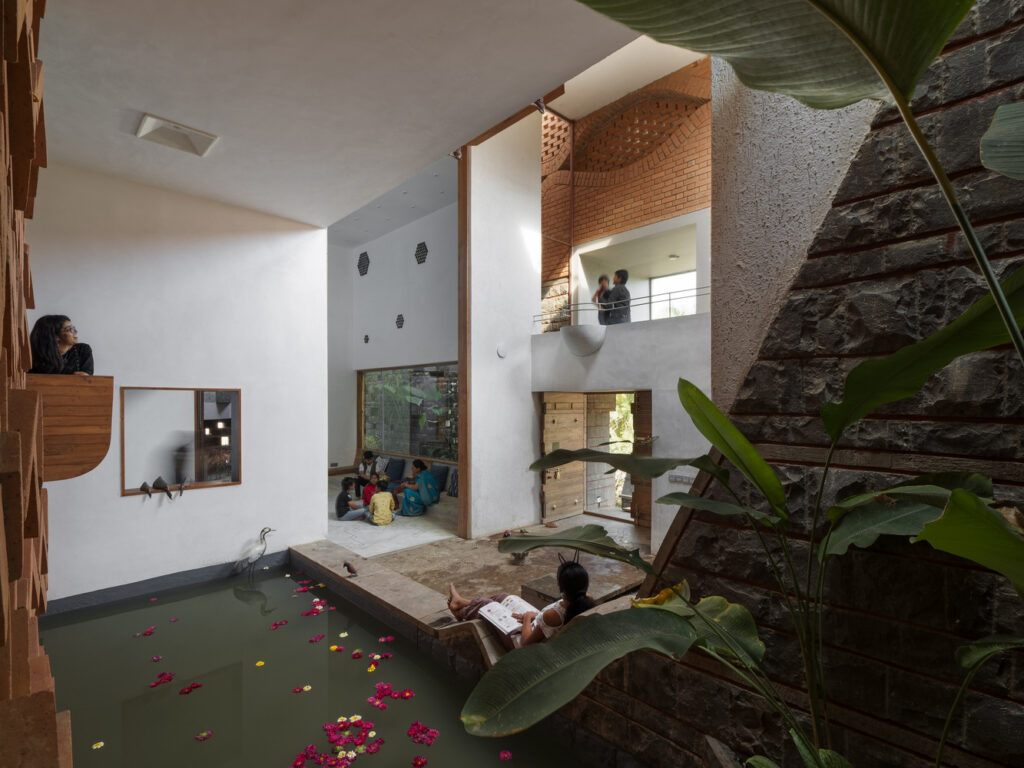
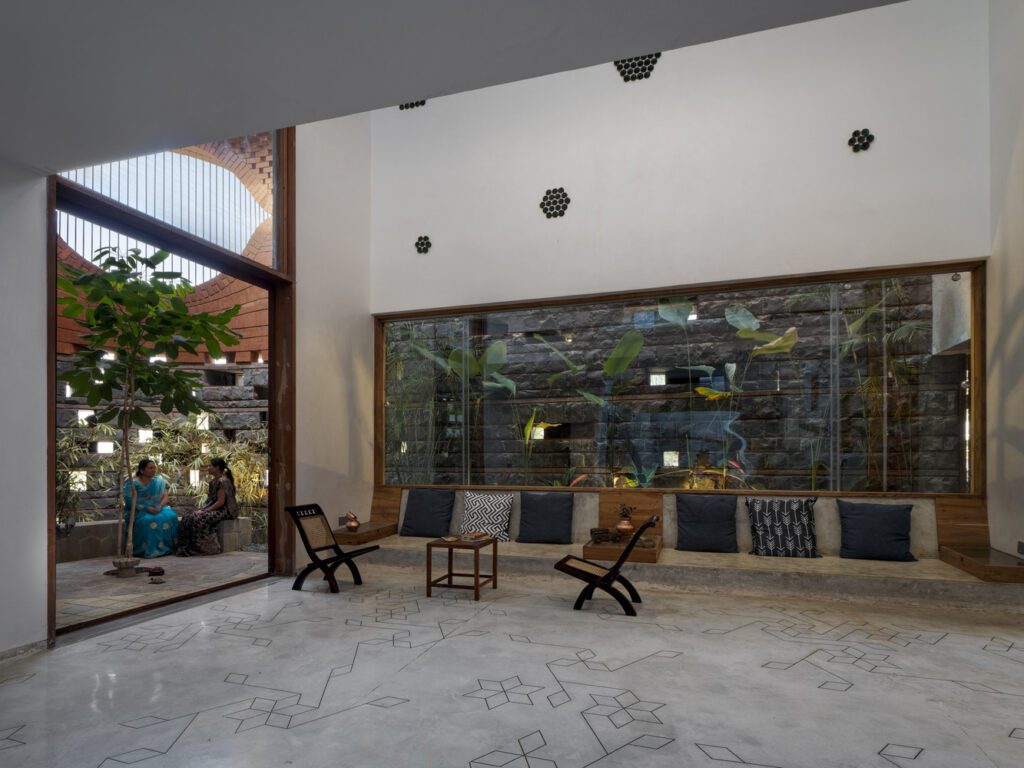
Organization- The spatial organization is inspired from the ‘Khand’ – a module derived from functional space required for a single person in traditional architecture, where a set of proportions and grid have been put in place, that can be modified with different spaces and their purpose. These modules are then arranged in a cruciform, retaining the corners as breather extensions that are open to the sky and specifically articulated to create different experiences and cater individual functions. Further these modules transform as ascending volumes into levels that are transitioned with steps morphing along the functions and are bound together as amorphous entities into the vertical space.
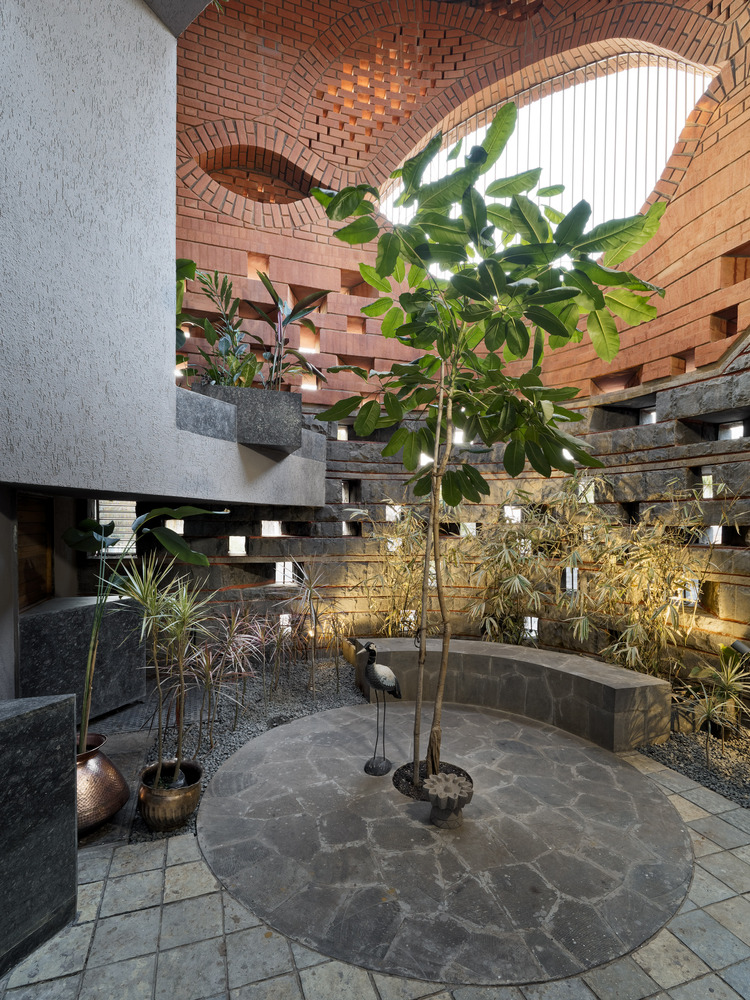
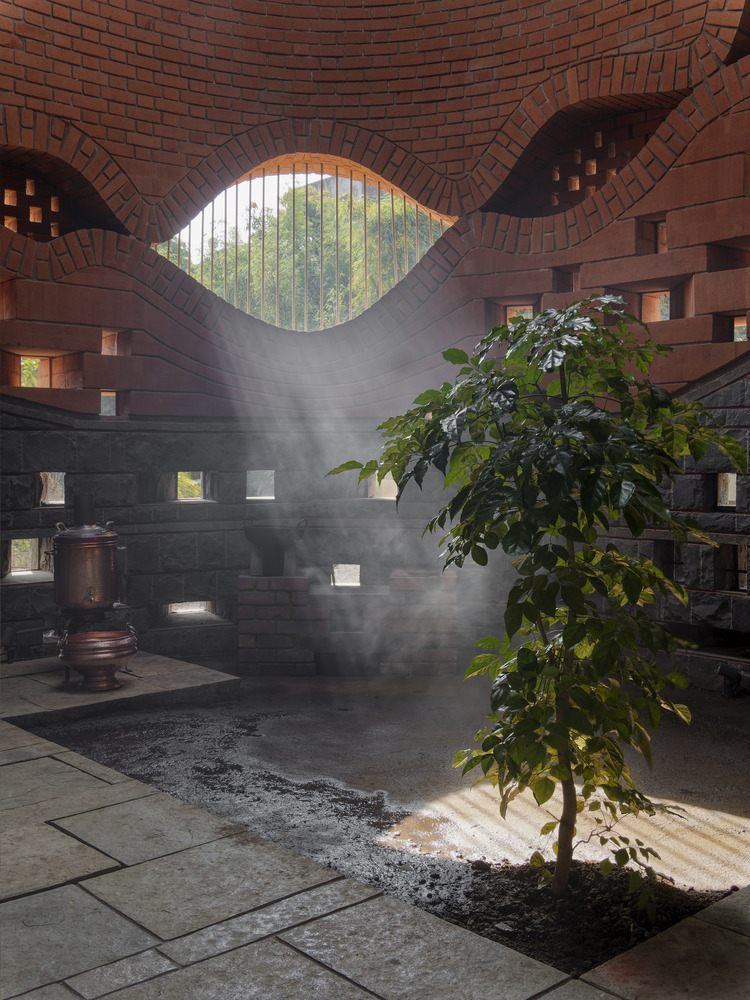
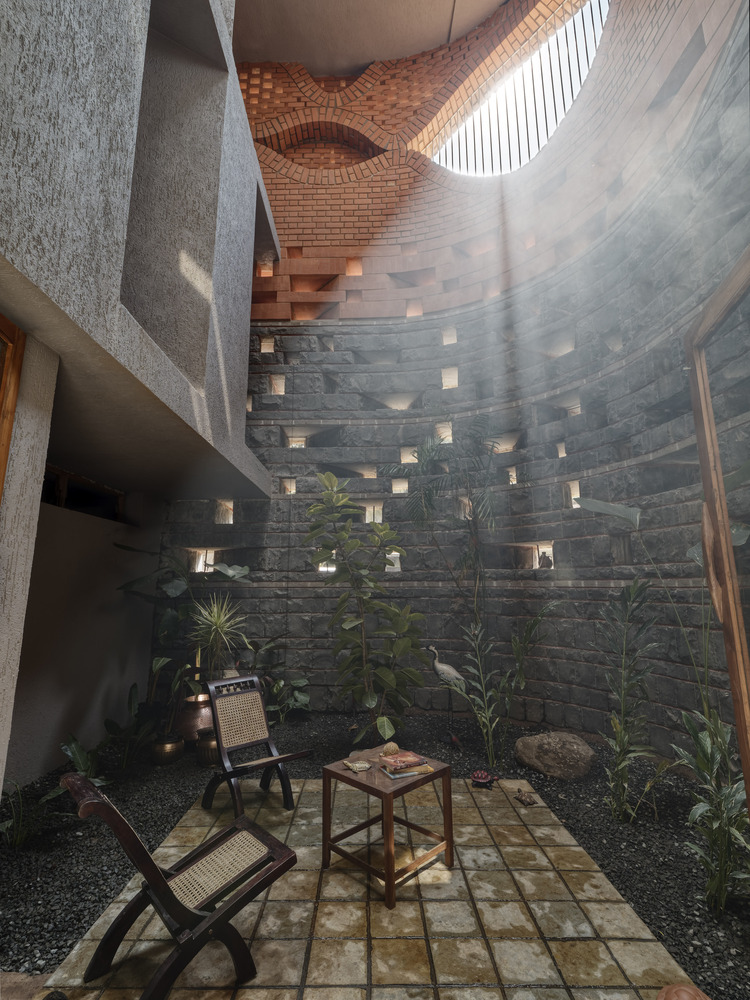
Envelop- The form originates with the idea of a ‘Gadi’ (land fortress), a thick wall made from stone and brick encompassing the house to provide security in the far lands but within itself, celebrating the nuances of life. The material and aesthetic characteristics of stone and brick are considered with the traditional understandings while designing the fortress. The structural characteristics of brick and stone are considered with respect to traditional understanding. The walls are built with horizontal bands layered upon vertically for ease in construction with varied spacing. Brick being a light and feminine material tops the stone at the bottom as a muscular base. Openings at lower level in stone are according to the width of the horizontal bands. The amalgamation of both materials is further enhanced with openings made like honeycomb loop structure with brick curves, giving the entire structures a crown like appearance. The honeycomb geometry provides flexibility for location and size of the opening according to the internal functions, all in a load bearing structure.
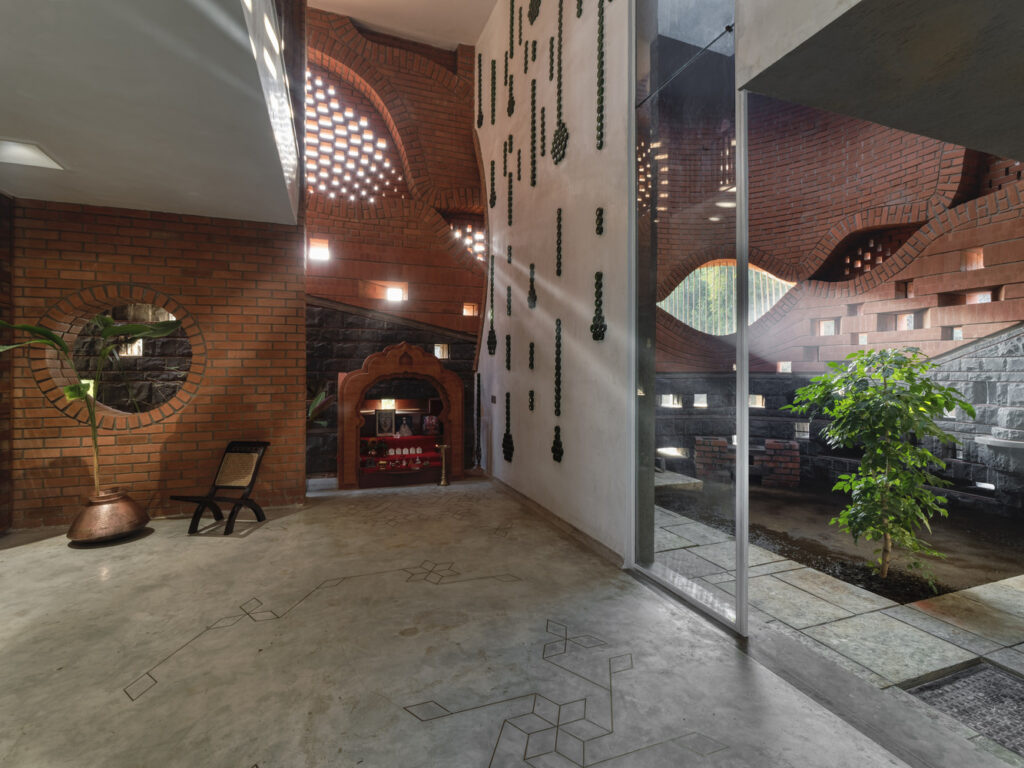
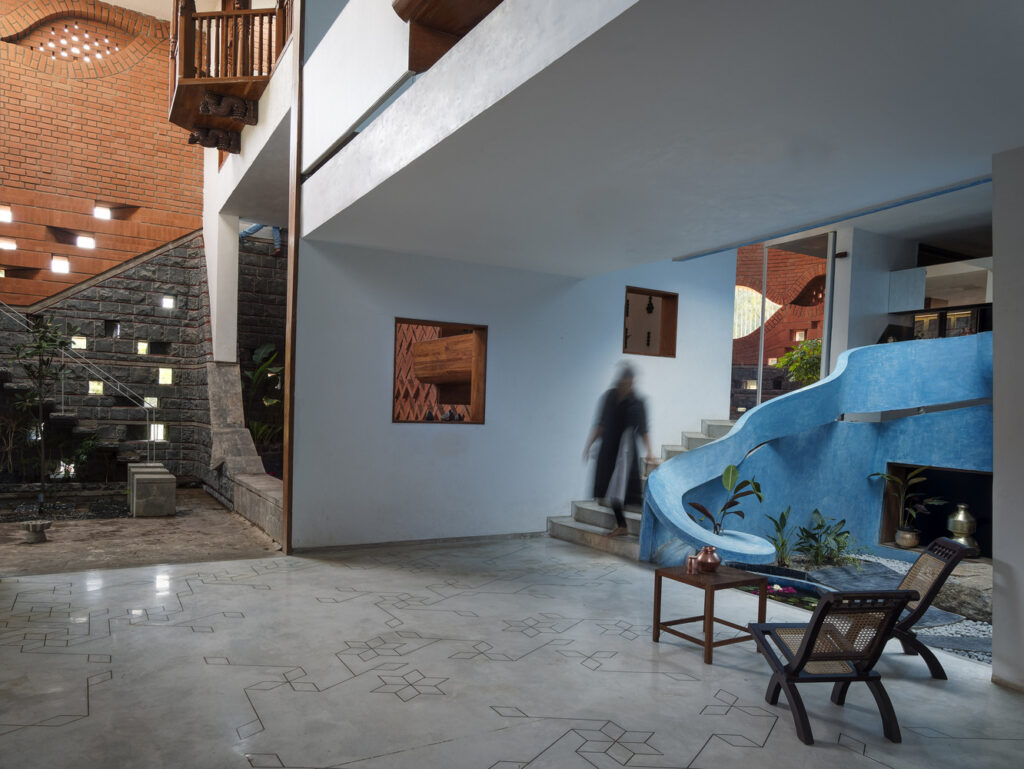
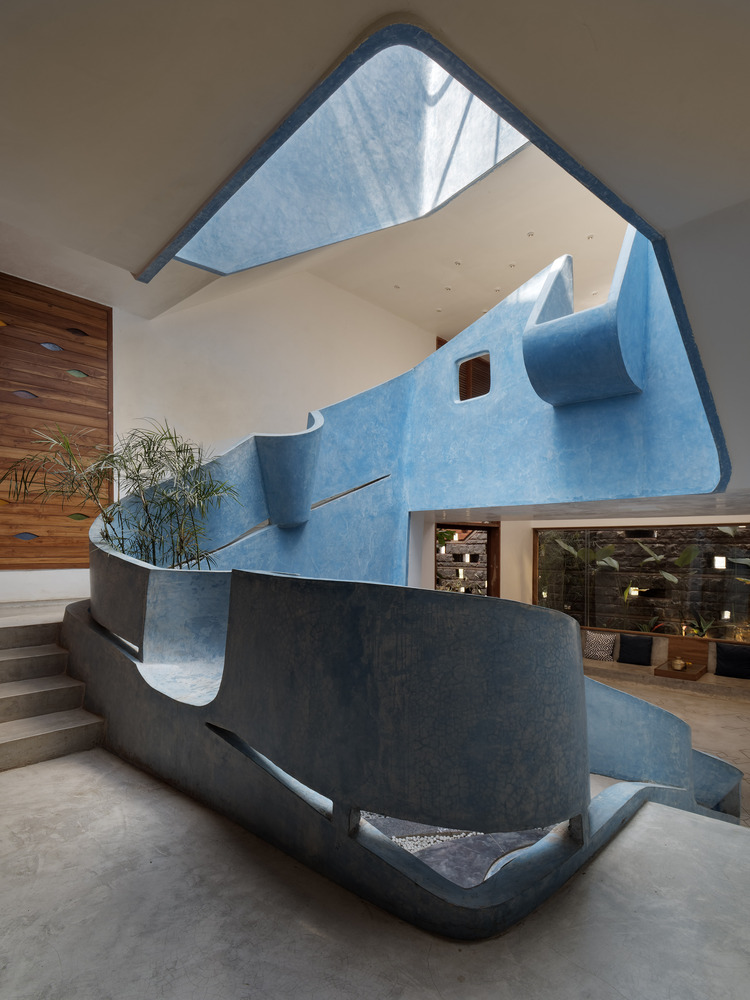
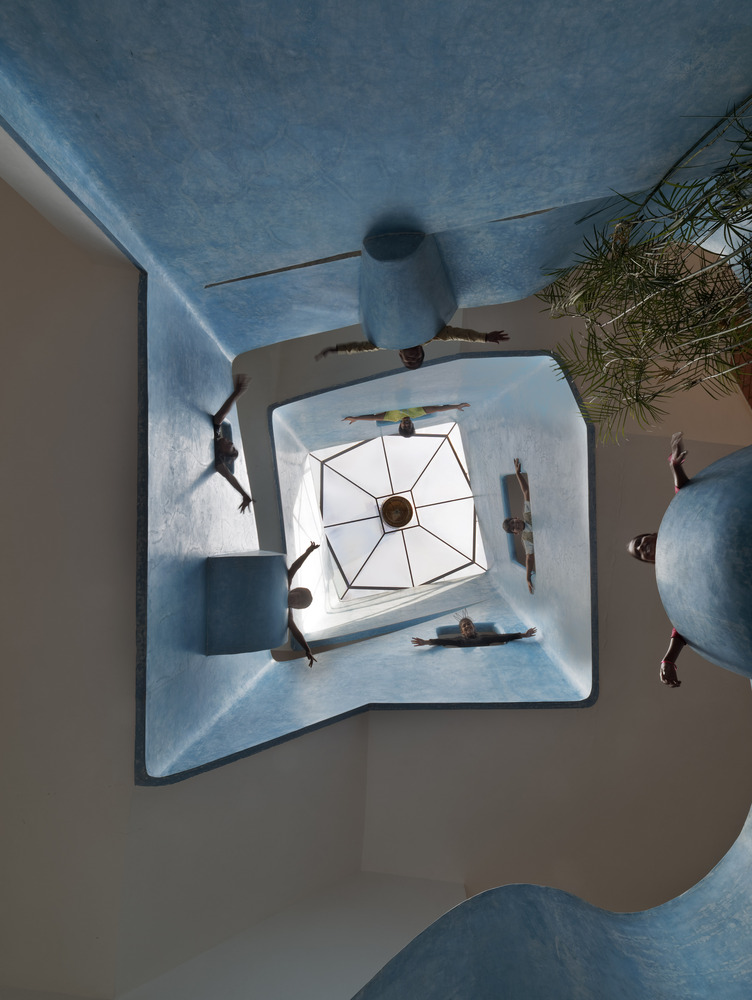
Construction- There has been a strong focus on the integration of traditional construction knowledge of the local artisans. Correspondingly a composite construction methodology has been adopted, with a palette comprising of both natural, local materials as well as modern concrete block technologies, finding appropriate solutions for different structural implications. The external thick load bearing wall has been designed to resist seismic forces and extreme climatic conditions. The internal structure has been built with Reinforced Concrete Blocks for ease of construction and minimization of material usage, to avoid offsets from slabs and walls imparting a modern language of homogenous and clean interior.
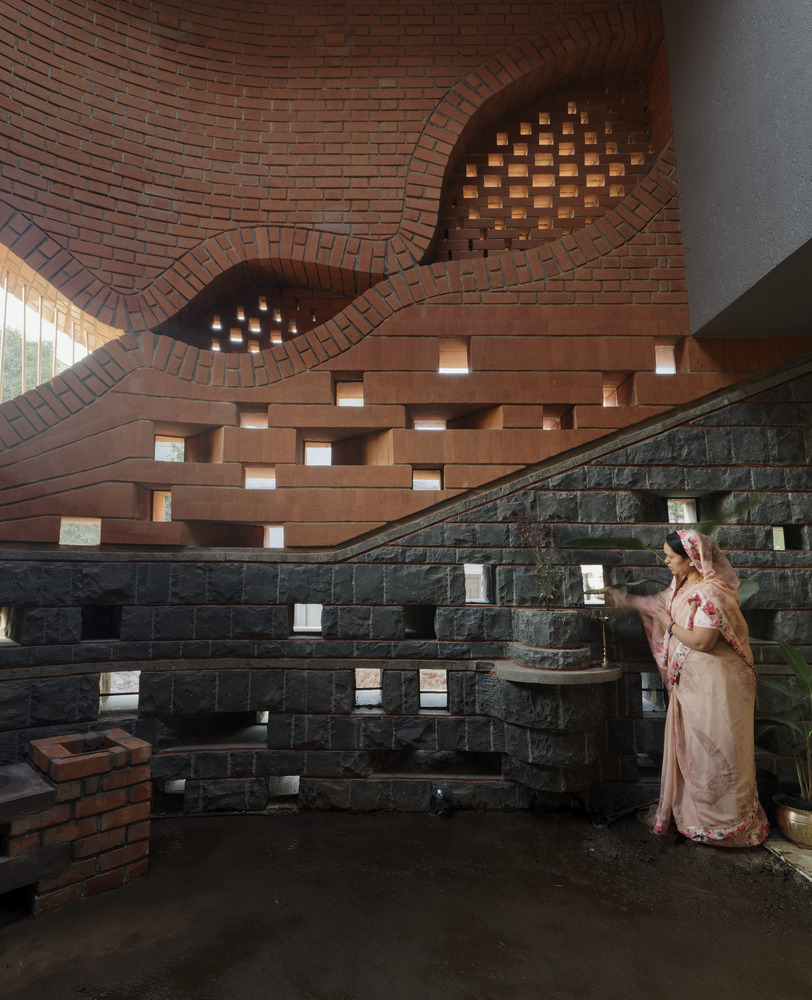
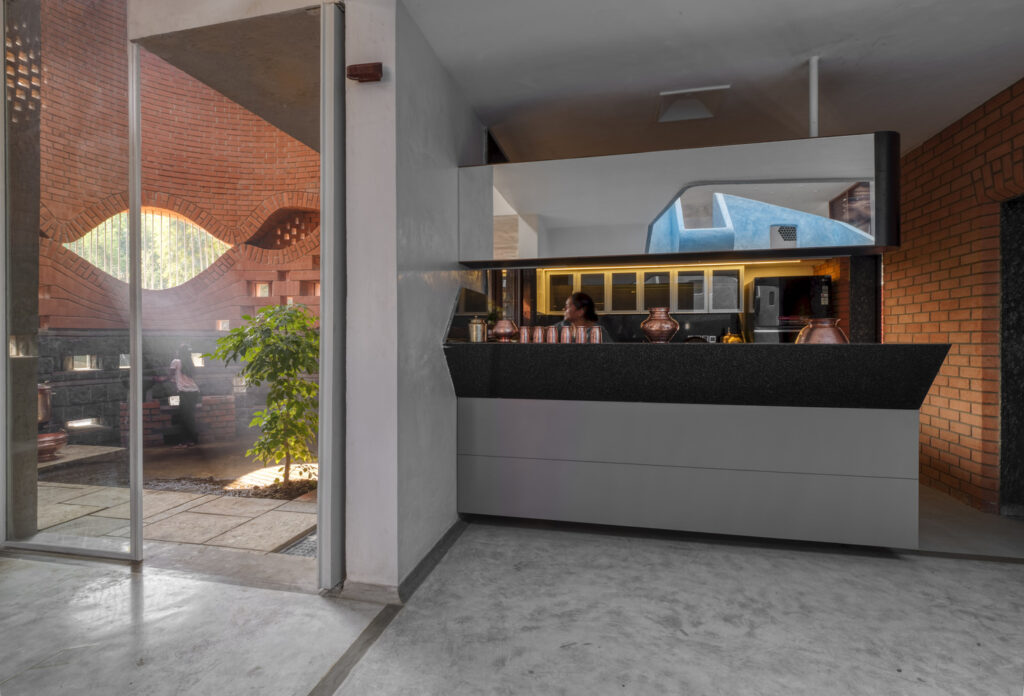
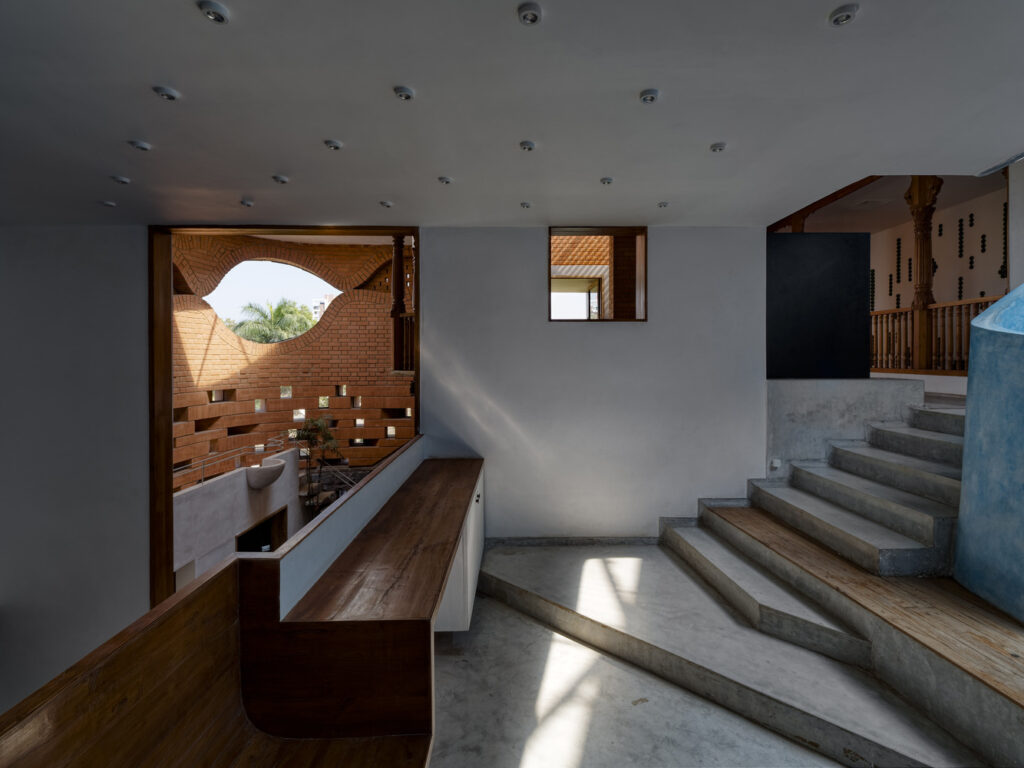
Intermediate steps and staircases have been designed with the “Ferrogami” method reducing overall weight on the main structure. The internal partitions have been done in lightweight wood or stone. The inner walls have been rendered with traditional lime stucco to bring seamlessness in the flow of activities inside the spaces enhancing the overall interior volume. On the other hand, the external walls celebrate the rawness of the original materials like brick and stone. The structure intends to intensively experiment with the versatility of the materials and was crafted on the site promoting the labour and enhancing their knowledge.
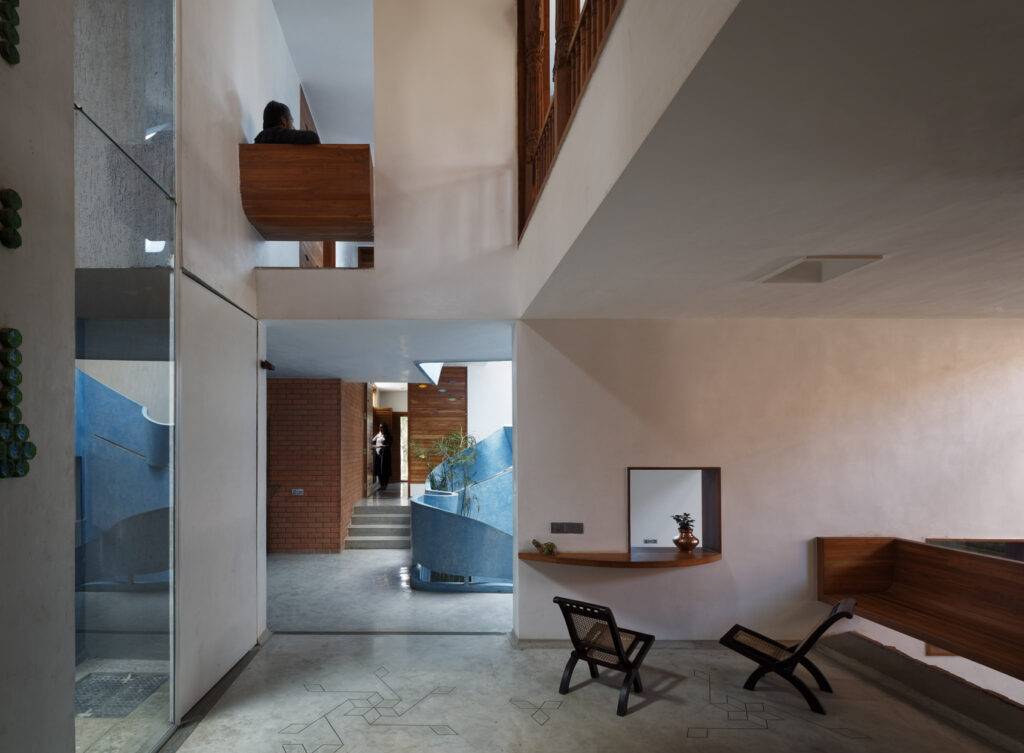
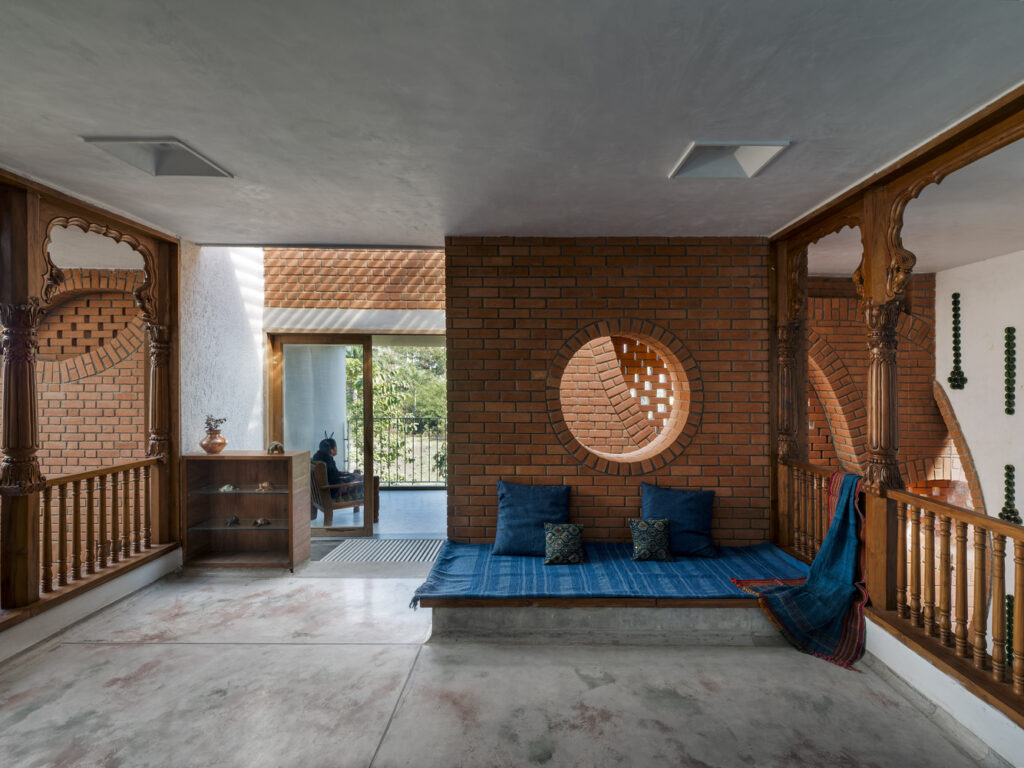
Sustainability- In the search of timelessness, the house is adapted to sustain over generations with passive systems that maintain suitable living conditions inside the house and minimizing energy usage. It is sensitive to its natural environment, is designed and oriented accordingly and implies maximum use of natural techniques for light, ventilation as well as water and energy conservation.
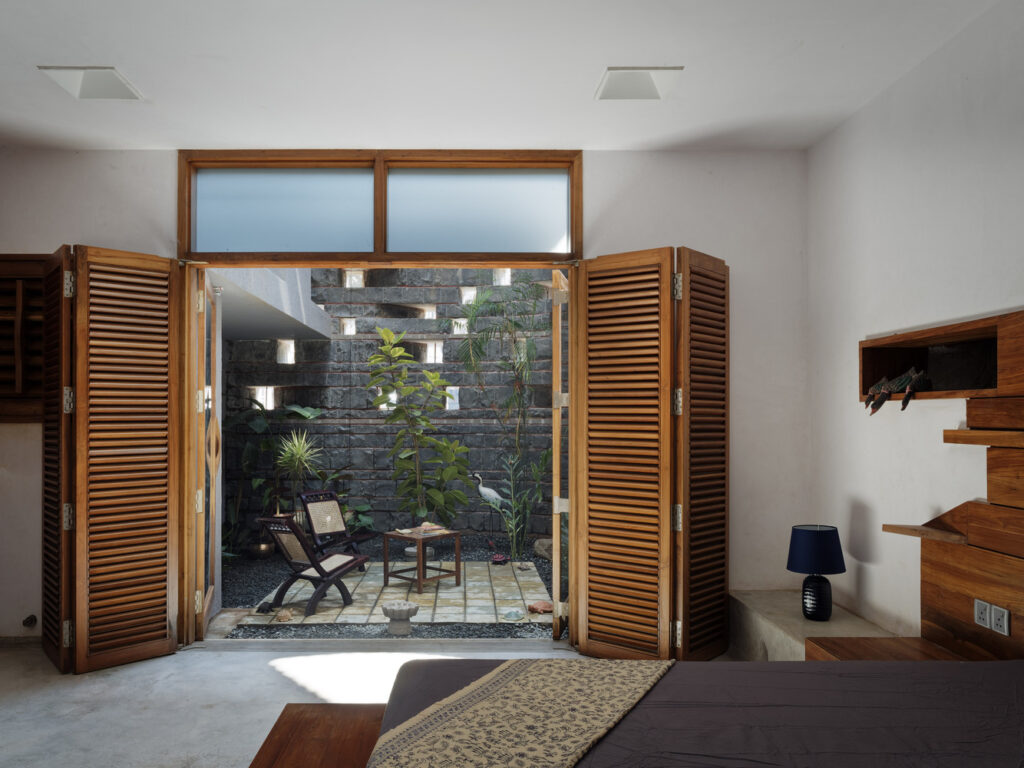
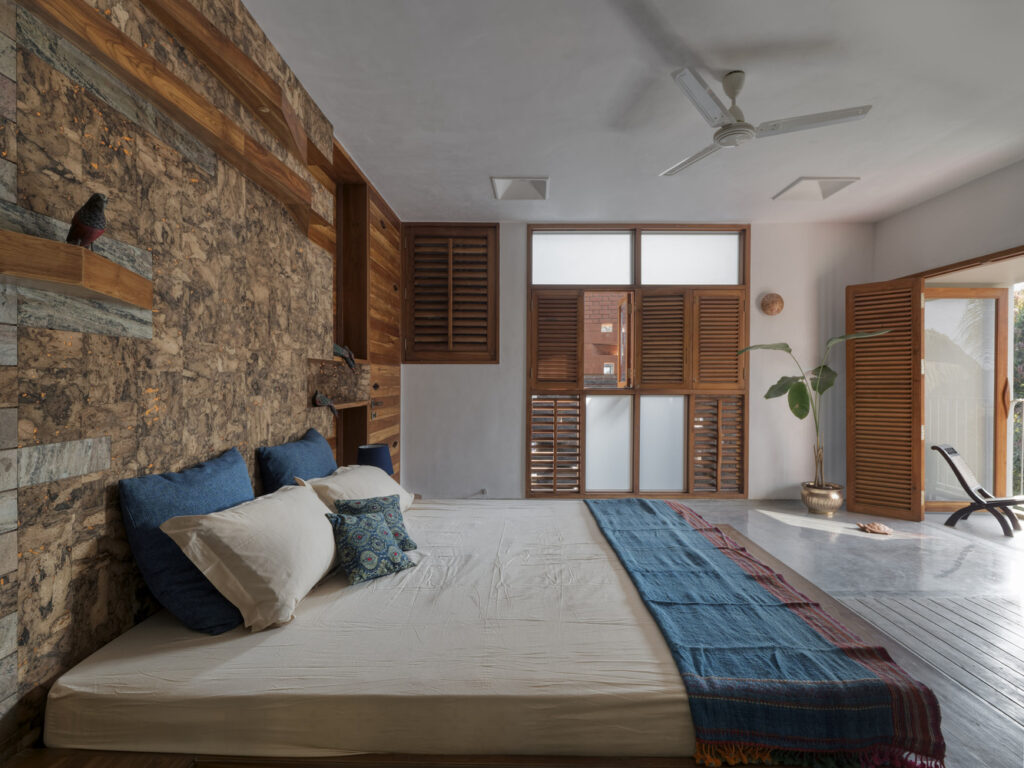
The structure contains wind towers for natural cooling and multiple internal courts with plantation and openings producing ‘Venturi effect’ with negative and positive air pressure zones. The building consumes energy from photovoltaic solar panels placed upon sloping roofs and parking shed. Along with rain water harvesting system, proper sewage treatment has been planned which provides water for the kitchen garden. The kitchen garden has the potential to suffice the daily needs of the family for an independent living.
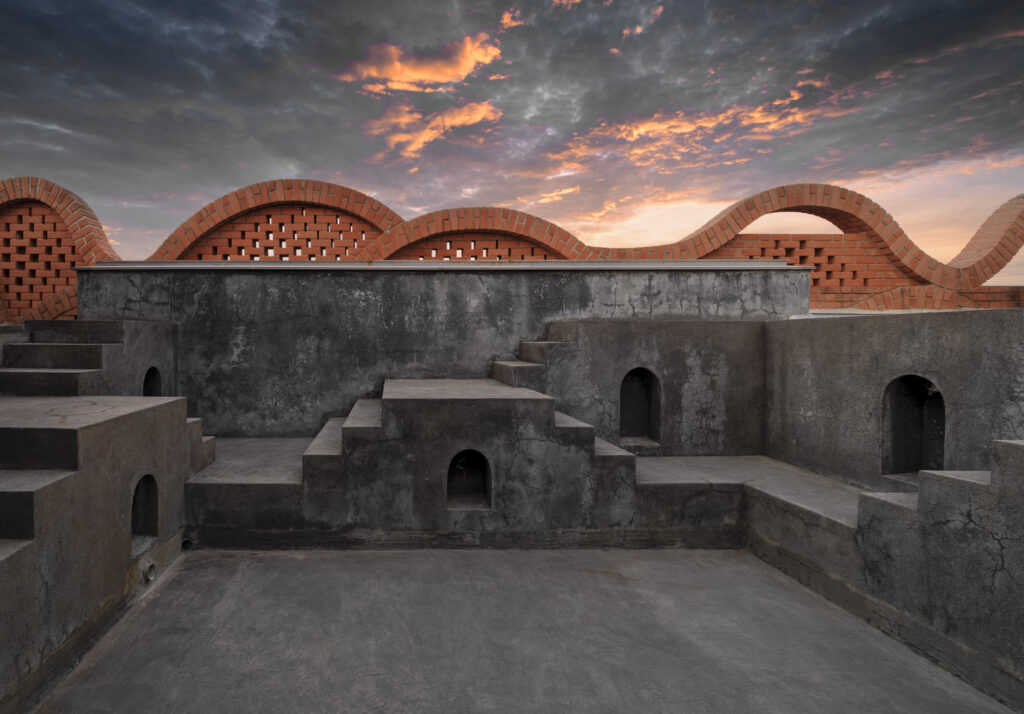
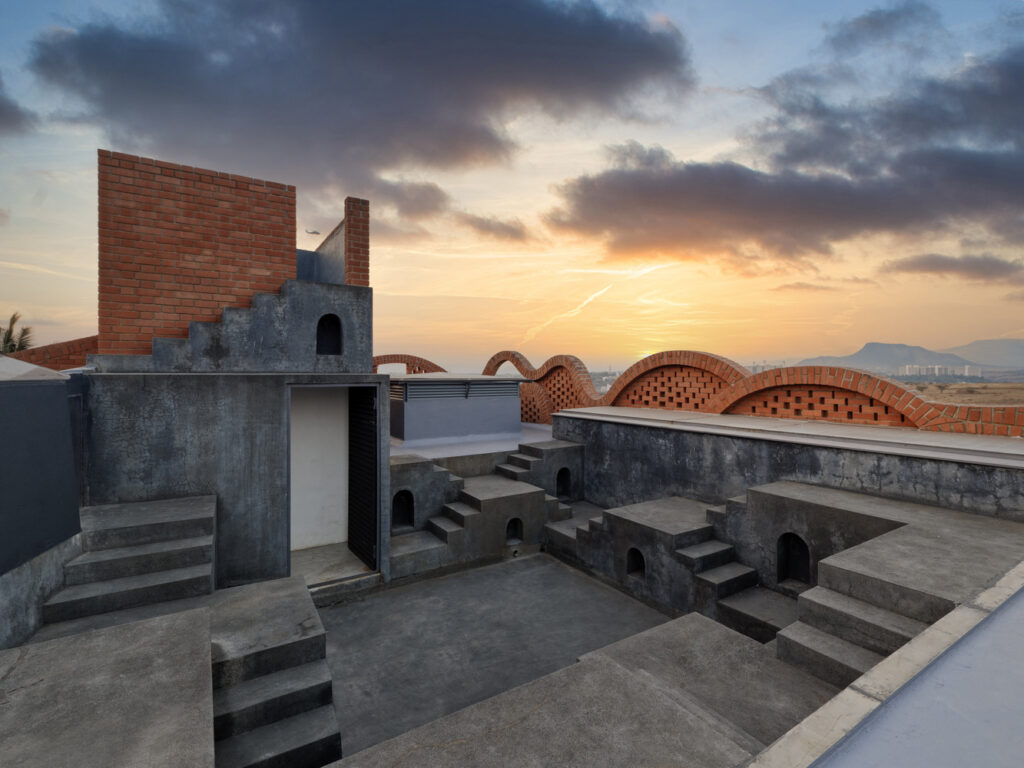
The house can be regarded as a flow of everyday household activities from top to bottom with intermediate pause points and celebratory spaces bound together in a symphony of traditional and modern built environment with a sustainable and independent living approach.
FACT FILE
Designed by : PMA Madhushala
Project Type : Residence
Project Name : Gadi House
Location : Talegaon Dabhade, Puna
Year built : 2020
Size : 10,764 sq.ft
Principal Architect : Prasanna Morey
Team Design Credits : Naresh Shivakoti ,Darshan ,Divya Jyoti,
Photography Courtesy: Hemant Patil
Products and Materials : Hettich, Saint-Gobain, Tata Steel, Duravit, Queo
Consultants for the Project : Builder : Chetan Khandge | Stonework : Dnyaneshwar Dhotre and team | Brickwork : Shakeel and team | Ips Flooring : Bhagwandas and team | Structural Consultant : Subduction Zone Consultants
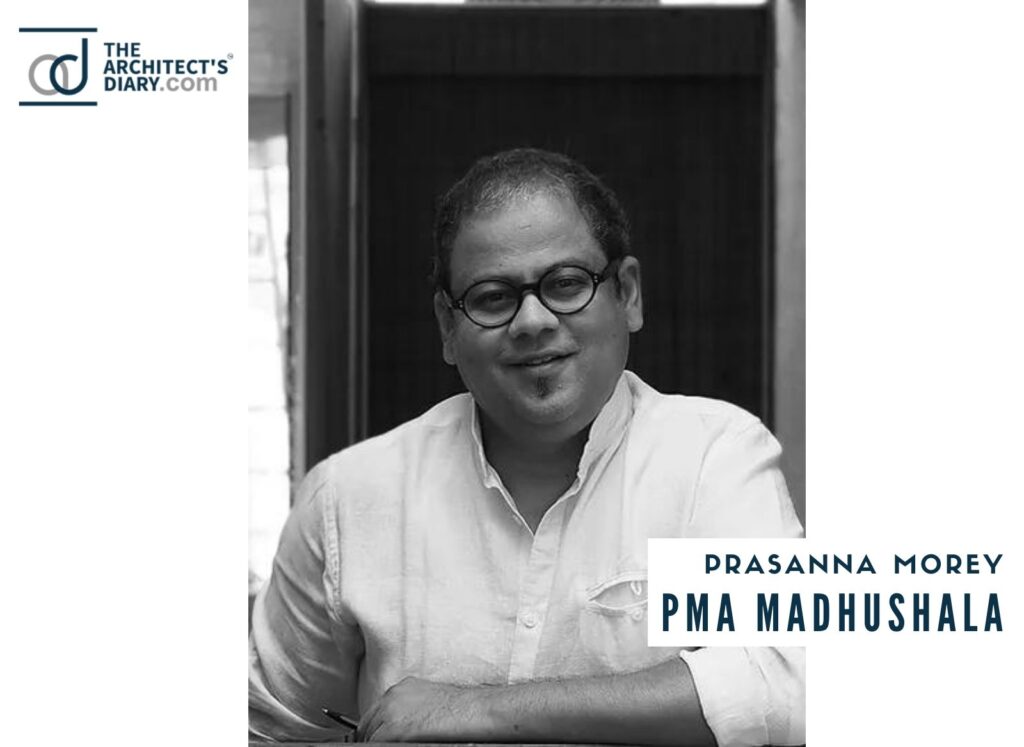
Firm’s Website Link : PMA Madhushala
Firm’s Instagram Link : PMA Madhushala
Firm’s Facebook Link : PMA Madhushala
Source : ArchDaily
This Home Creates a Harmonious Design for Three Generations | Chaware and Associates
Our design aims to create a harmonious living space for three generations, blending modern functionality with the timeless beauty of nature. With a focus on interactive spaces and ample natural light, it seamlessly integrates the needs of each generation while fostering connectivity and a sense of belonging. Additionally, the incorporation of a landscape court for […]
Read MoreThis 4500 sq ft Home Stands as a Testament to Modern Design Principles | Design-Edge Studio
Nestled within the bustling cityscape of Indore, this 4500 sq ft home stands as a testament to modern architectural and minimalist design principles. Designed to harmonise with its urban surroundings while offering serene living spaces, this project embodies a seamless blend of functionality and aesthetic appeal. Emphasises simplicity and clean lines. The exterior design of […]
Read More20 Indian Kitchen with Window Design: Practical yet Presentable
With the changing trends in home, a kitchen with window design has stayed a paramount feature of Indian kitchens for its functionality as well as aesthetic purposes. Kitchen is the heart of Indian homes. It’s the most dynamic space in any Indian household— where traditions are passed down, flavors are crafted, and many stories are […]
Read More20 Breakfast Counter Designs: Amazing Indian Kitchen Choices
How many of you have the time to enjoy a family meal instead of an individualized quick bite? Breakfast counter designs in India exemplify societal changes, new culinary preferences, and cultural dynamics. With hectic lifestyles and changing work patterns, breakfast has shifted from a family-oriented meal to a functional individual affair. A large wooden table […]
Read MoreThis North Facing House is in Sync with the Vastu Purusha Mandala | Hitesh Mistry and Associates
This north facing house project in Ahmedabad, India, by Hitesh Mistry & Associates, was designed with the main prerequisite of the client, which was to follow all vastu directions. Each placement of space in the planning of the house is in sync with the plan of the Vastu purusha mandala. Editor’s Note: “Embracing the principles […]
Read More20 Captivating Wall Color Combinations For Your Living Room
Choosing the perfect wall color combination for your living room can be a game-changer. It sets the tone, reflects your style, and makes your space feel uniquely yours. The right hues can transform a dull room into a vibrant oasis or a chaotic space into a serene retreat. Wall colors can create moods, influence emotions, […]
Read MoreThis Garden House Design Soaks in Natural Sunlight and Ventilation | Studio Synergy
The exterior of the garden house design was planned to allow ample natural sunlight and ventilation throughout. The design of the exterior ensures that the balconies, parking areas, and shades provide not only functional but also aesthetic benefits. Editor’s Note: “The neat, straight lines and horizontal projections of this Ankleshwar residence imbue it with a […]
Read MoreThe Goal of this Riverbank House is to Harmonize with their Surroundings | Studio DesignSeed
This 2 lakh sqft farmland on the edge of the Mahi river in Vadodara embodies a melodic blend of functionality and aesthetics. A couple with a keen interest in farming owns the riverbank house. The property features an extensive array of plantations, including guava, teak, castor oil, and dragon fruit. Editor’s Note: “Blending functionality with aesthetics, […]
Read MoreModern Dressing Table Designs for Bedroom: 15 Indian Style
Relating to the contemporary is fashion, and adopting that popular style is a trend. Modern dressing table designs for bedrooms seem to be a popular trend, adding glam to fashion. Did you know that some objects are gender-based? Yes, a vanity box, known as an airtight box, contains cosmetics and toiletries for women. Historically, the […]
Read MoreThis Vastu House Design Promotes Harmony and Balance | DHARM ARCHITECTS
The primary objective for this Vastu house design was to adhere strictly to the principles while creating a spacious and low-maintenance living environment. Thus, we designed a home that promotes harmony and balance. Thus ensuring each element contributes positively to the occupants’ well-being. Editor’s Note: “Commanding the streets of Surat, this residence captivates with its […]
Read More
