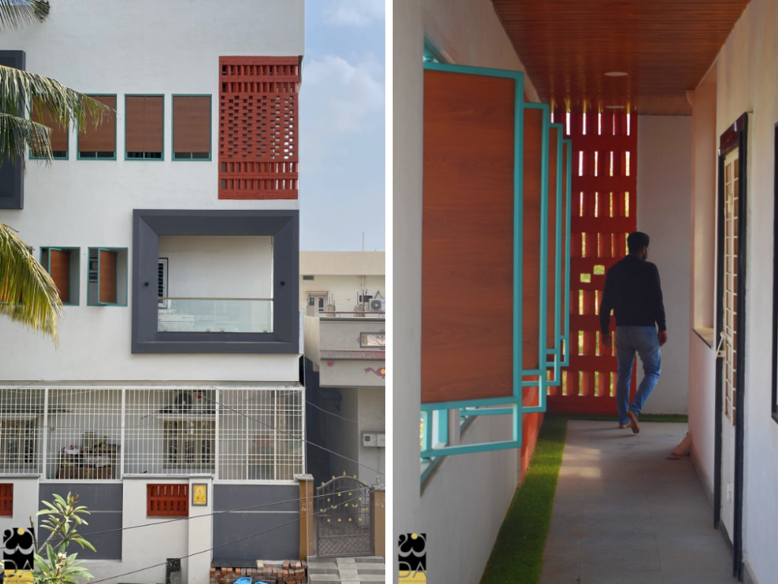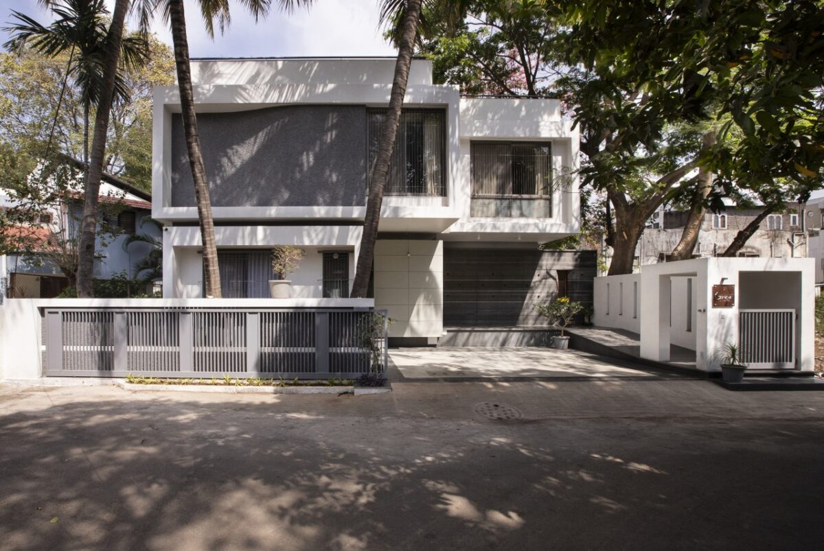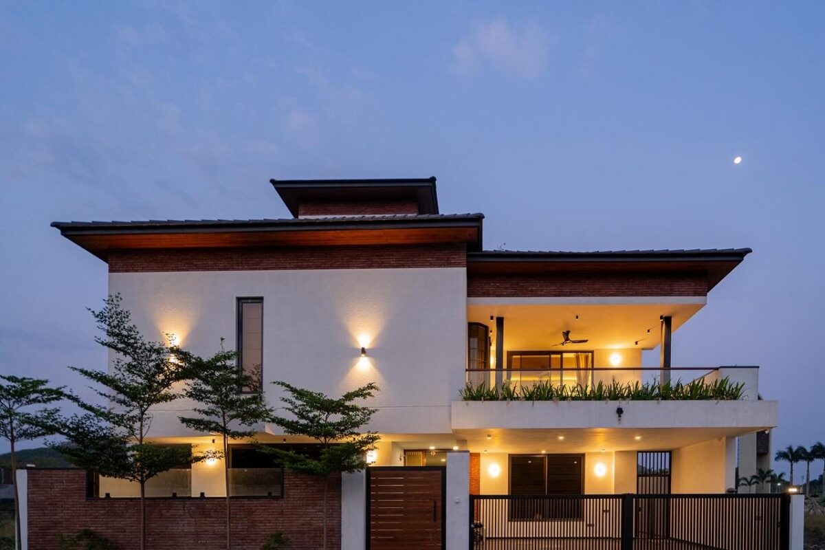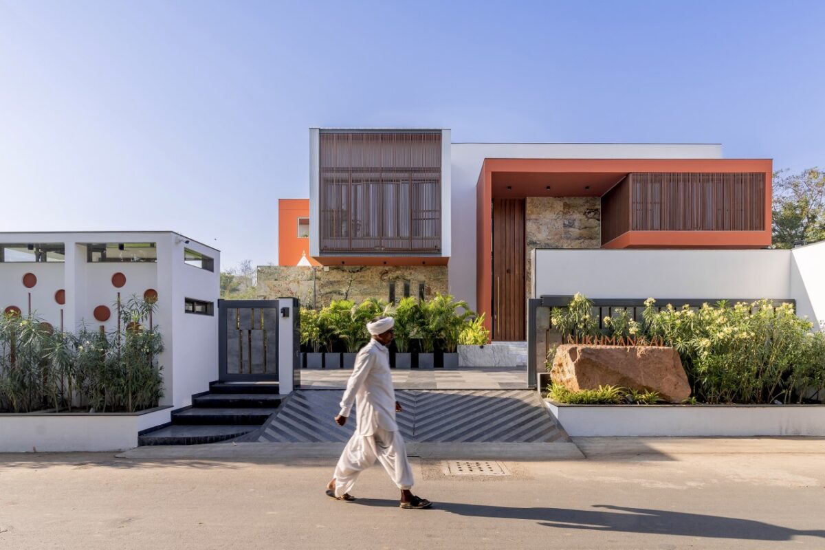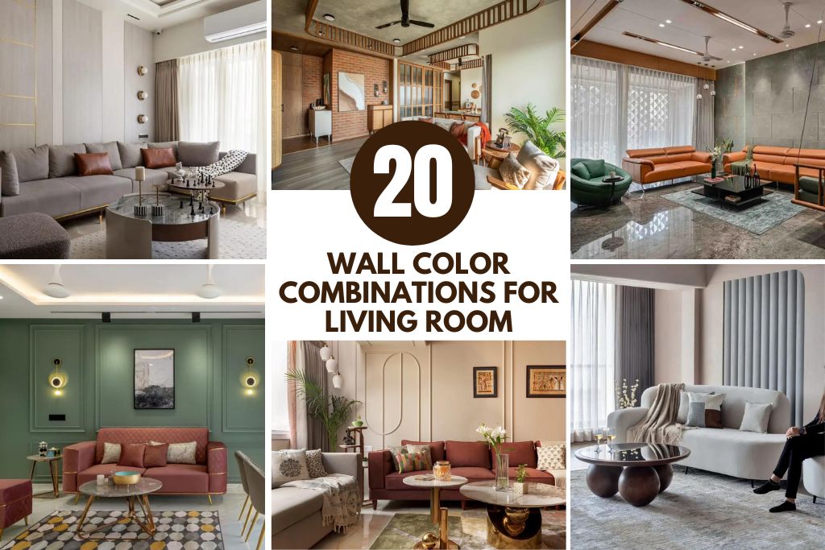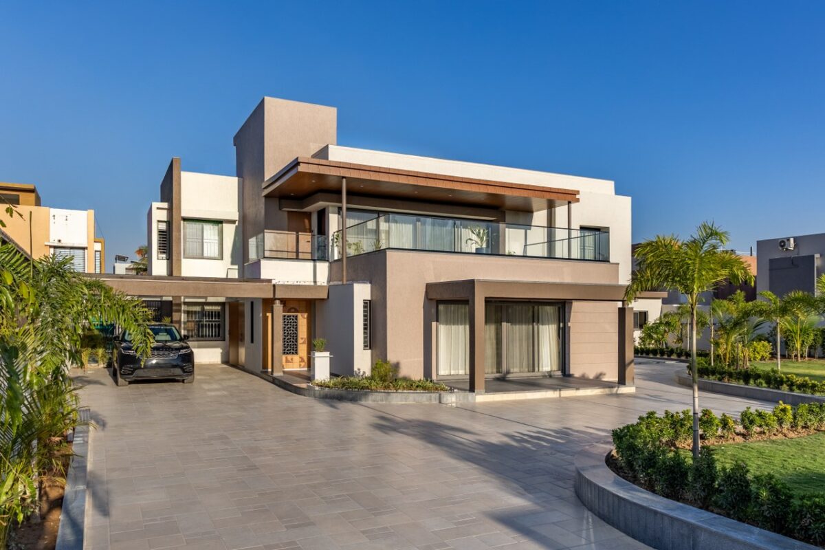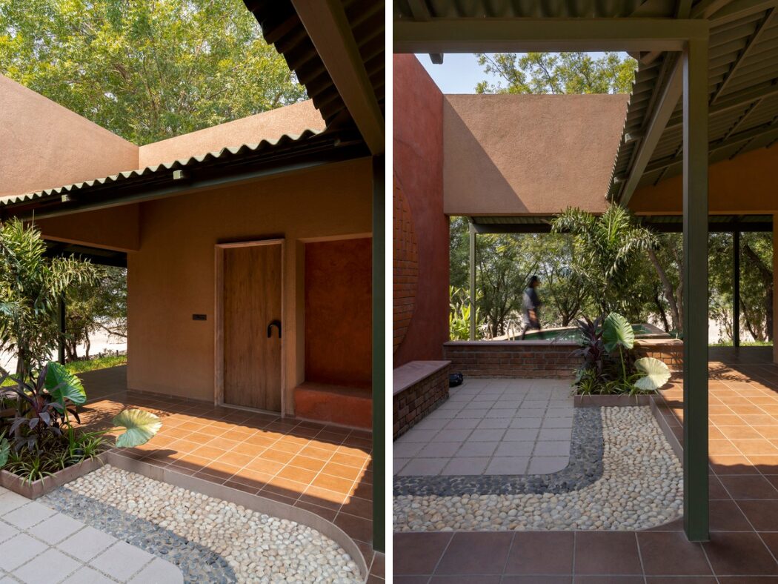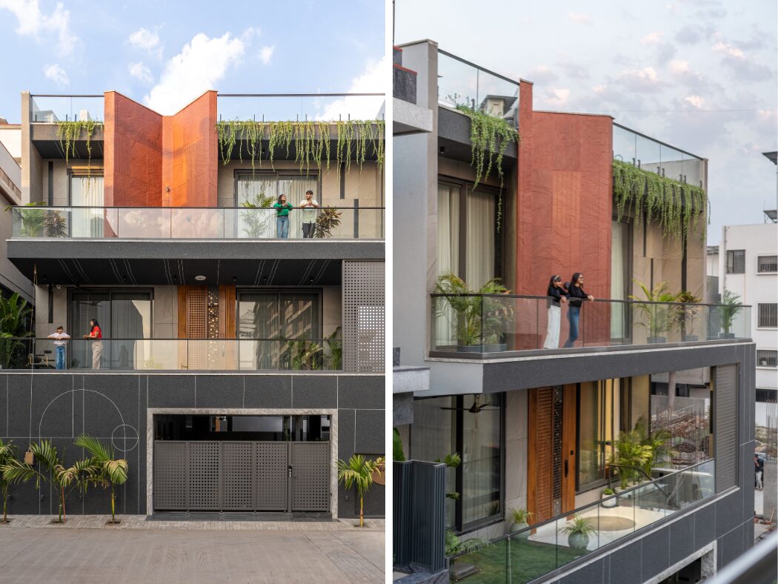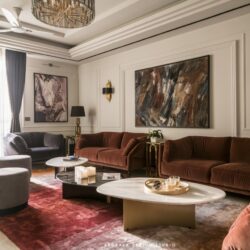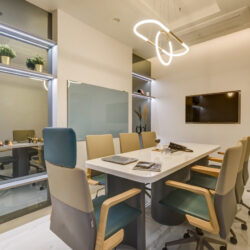Contemporary Home With Brick Jaali Facade Built Using Local Materials | Bhadaginchala Design Architects (BDA)
The project involved building over a two-decade old existing load bearing structure. With economical budget we ensured minimal changes to the main building, that resulted in building over the existing walls mimicking the size of spaces as below. This resulted in slightly less flexibility. The spaces then were strategically zoned out to receive maximum ventilation by their positioning and size of openings and the movement between the spaces was designed to be seamless.
Contemporary Home With Brick Jaali Facade Built Using Local Materials | Bhadaginchala Design Architects (BDA)
visit : Bhadaginchala Design Architects (BDA)
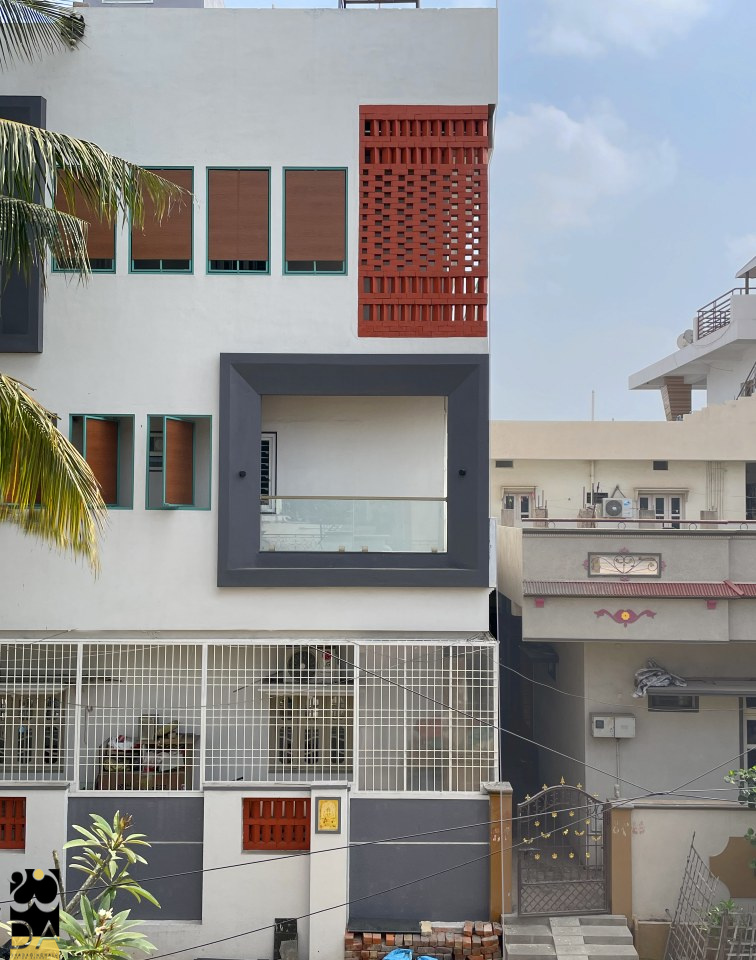
The challenge was to create an experience so the user feels that the spaces are easily accessible and the size of the spaces though restricted goes unnoticeable.
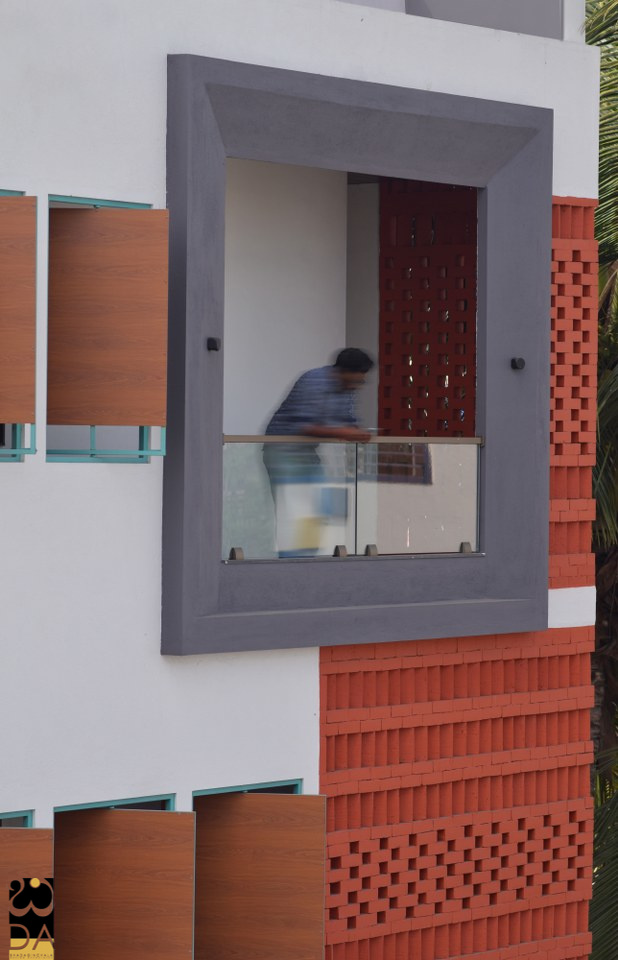
The Residence has an empty plot in the north with the access from the road to the west. This meant constant exposure of two sides of the building. With the hot climatic condition, it was essential to tackle the excessive heat and dust.
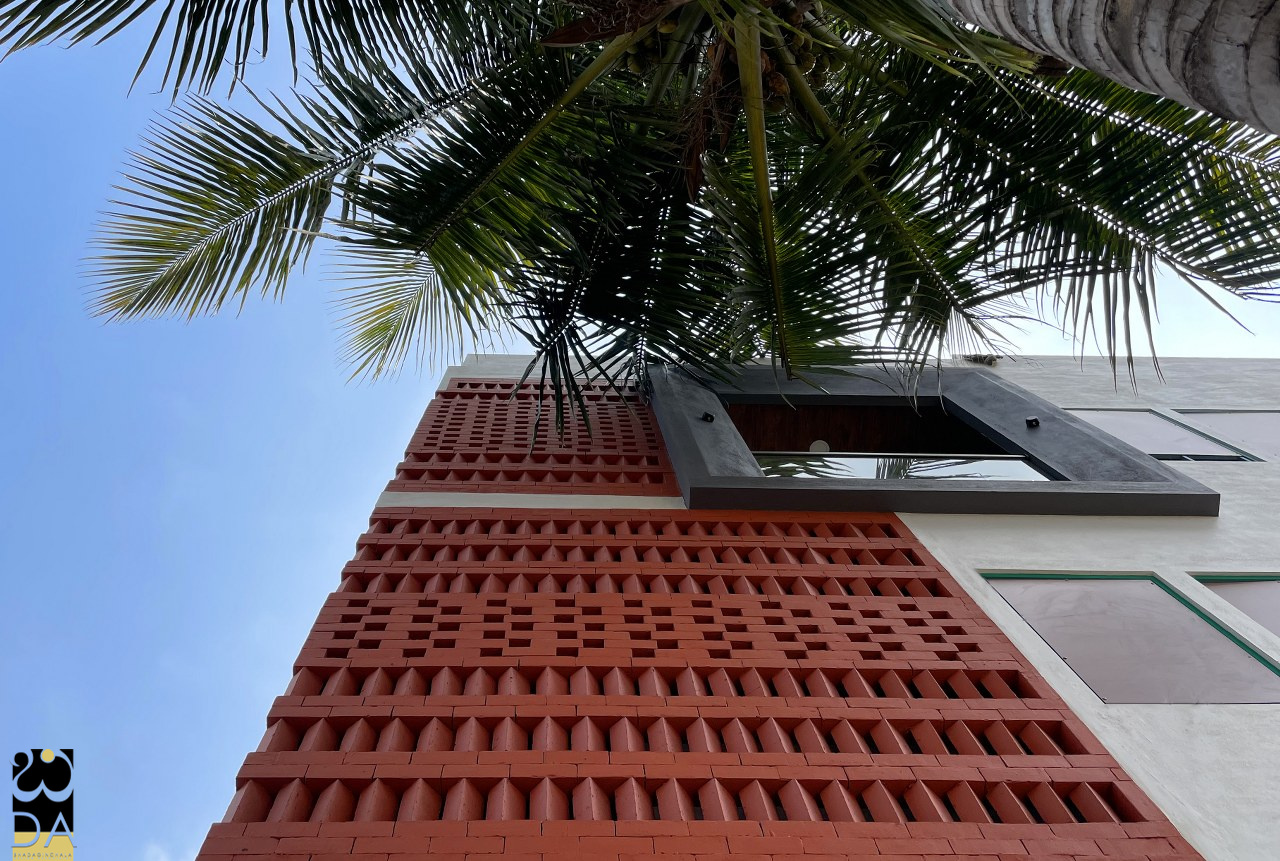
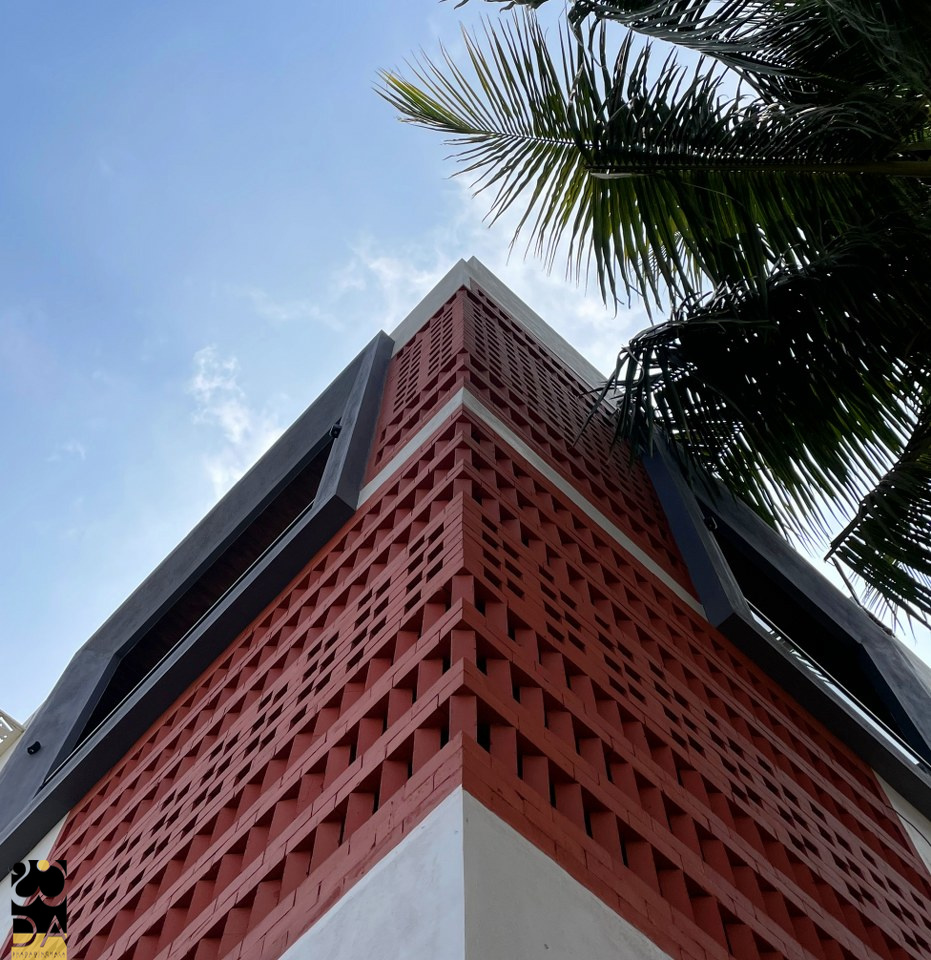
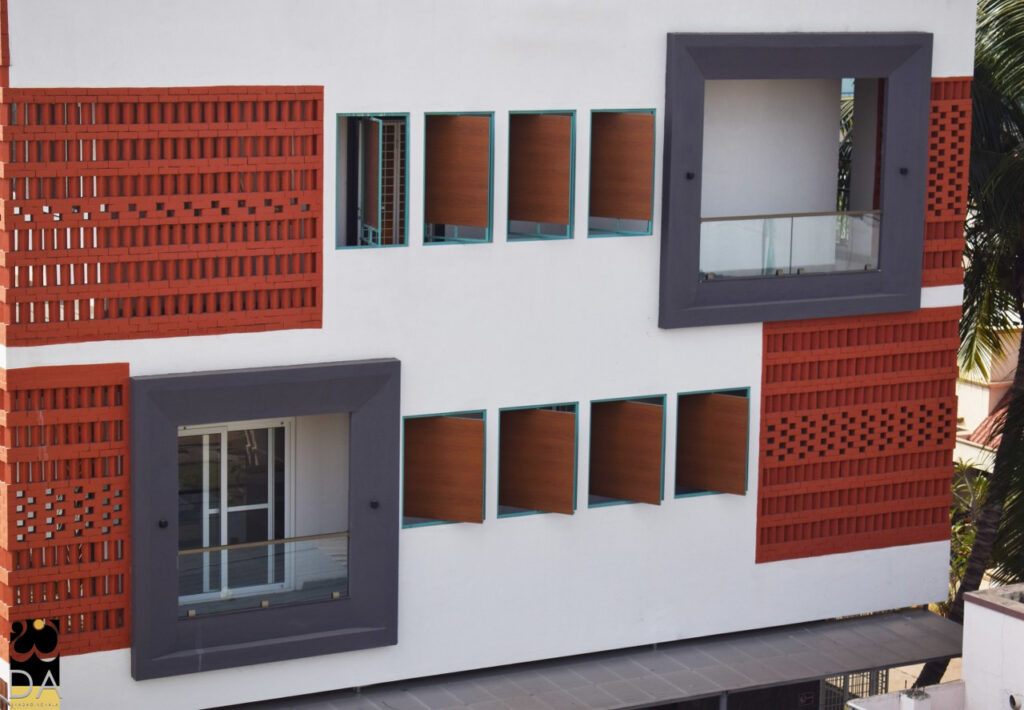
We introduced the peripheral corridor, an age-old practice of providing an offset of the external wall to reduce the heat gain, and treated the façade with the brick jaali wall. Thus we designed a contemporary home with brick jaali facade built using local materials and labours on an existing structure.
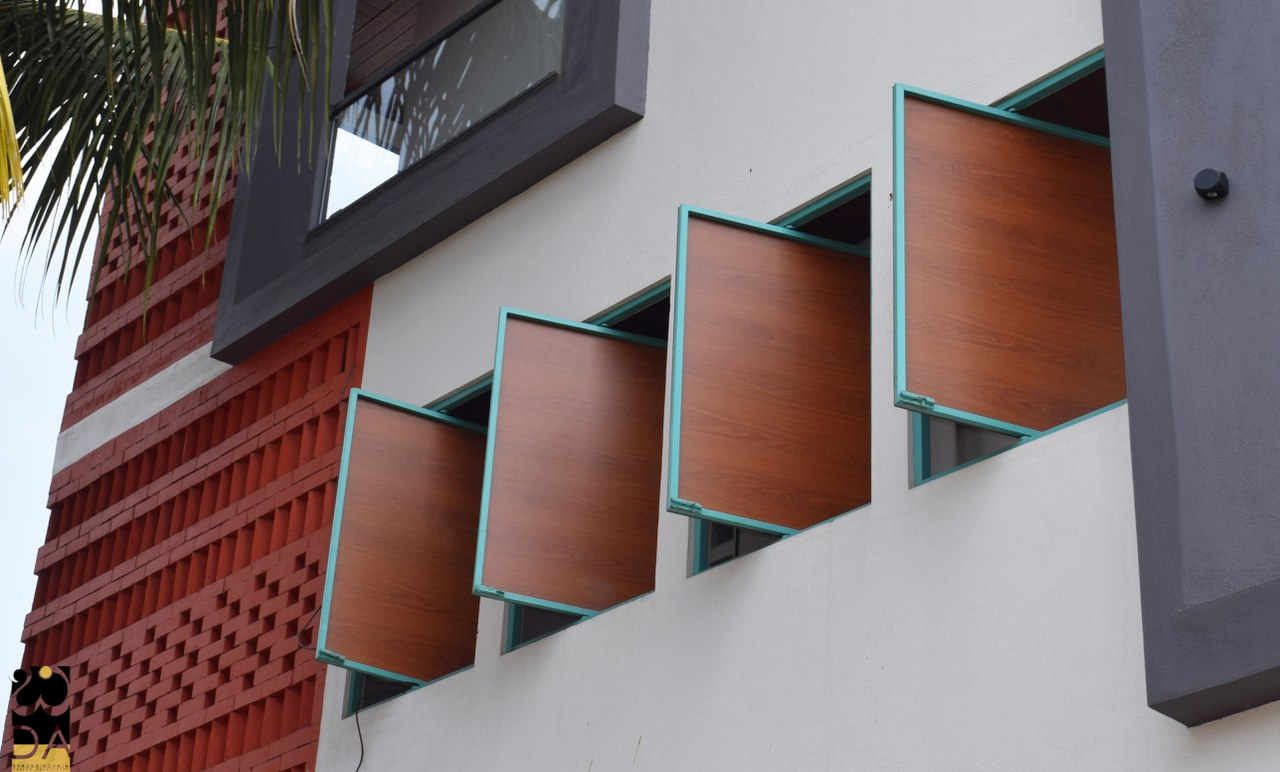
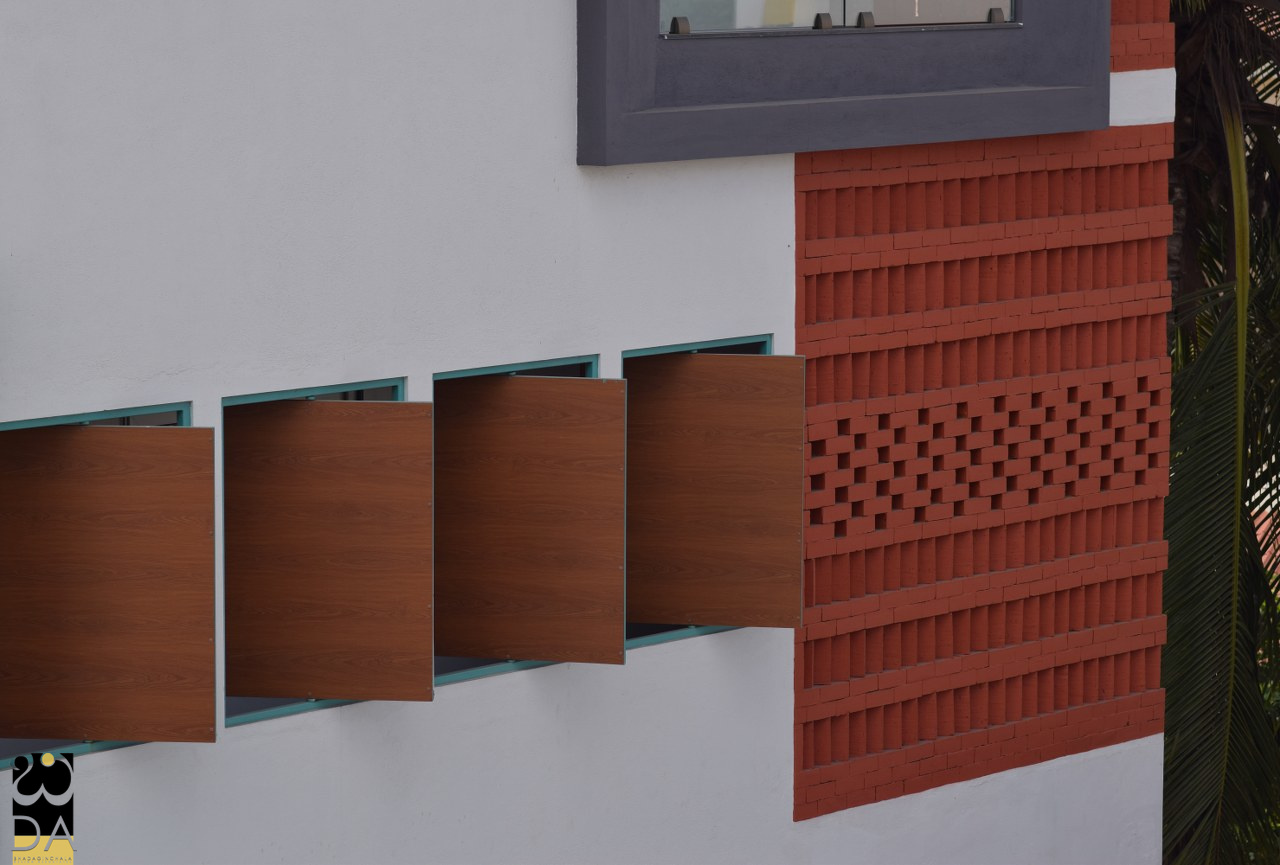
The jaali wall was a new element introduced to the team of local masons. There was initial hesitation and resistance regarding the inculcation of such a Jaali wall.
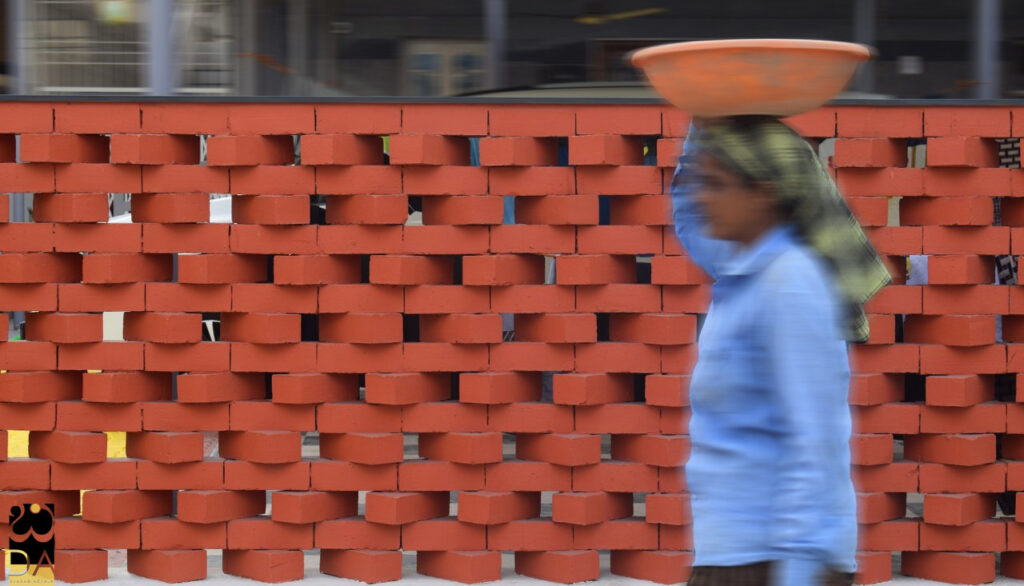
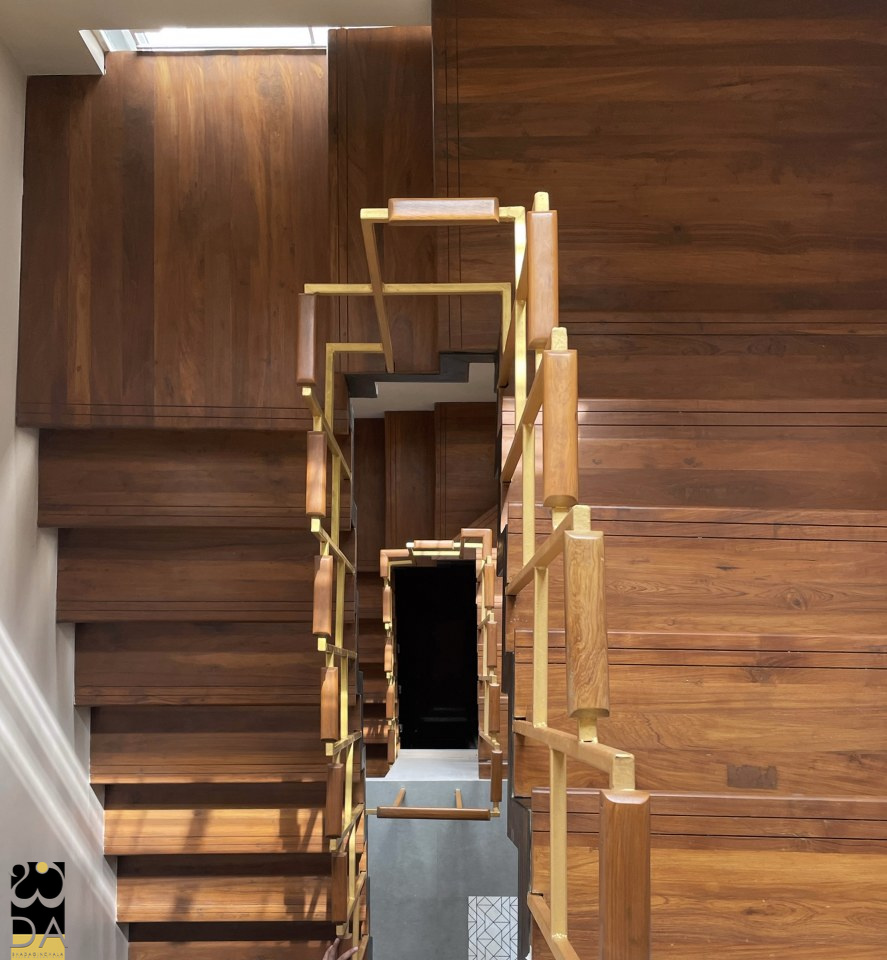
But by maintaining a good dialogue and multiple attempts at experimenting with the right angle of the bricks to form the pattern, to the ration of solid and void in the pattern wall itself, we arrived at what is at site.
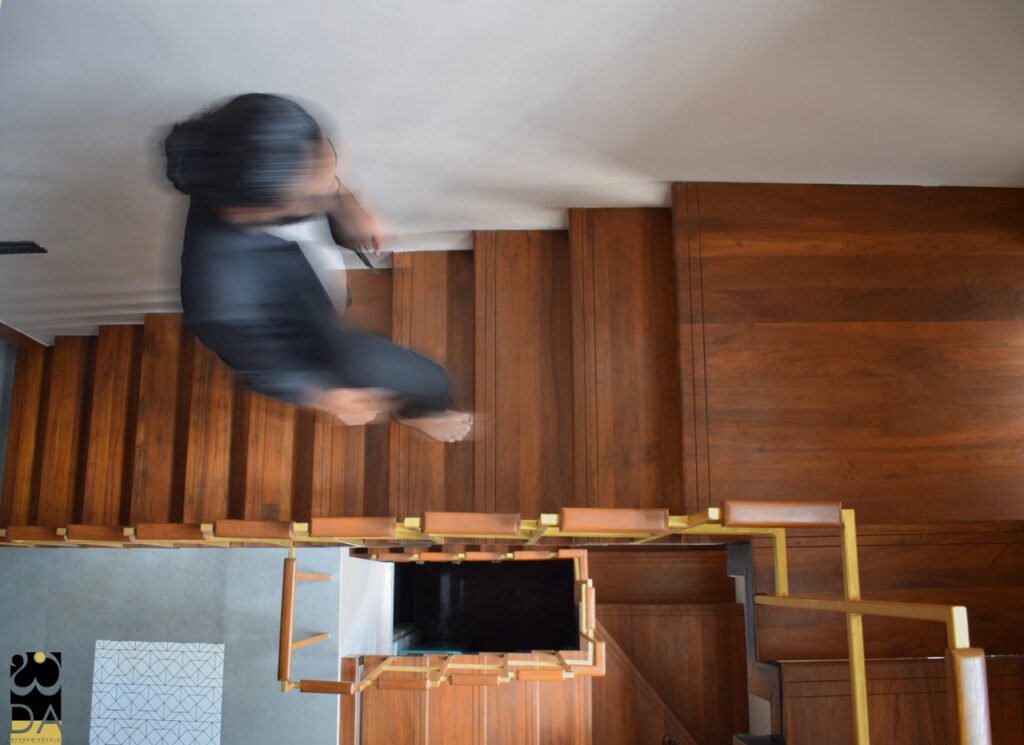
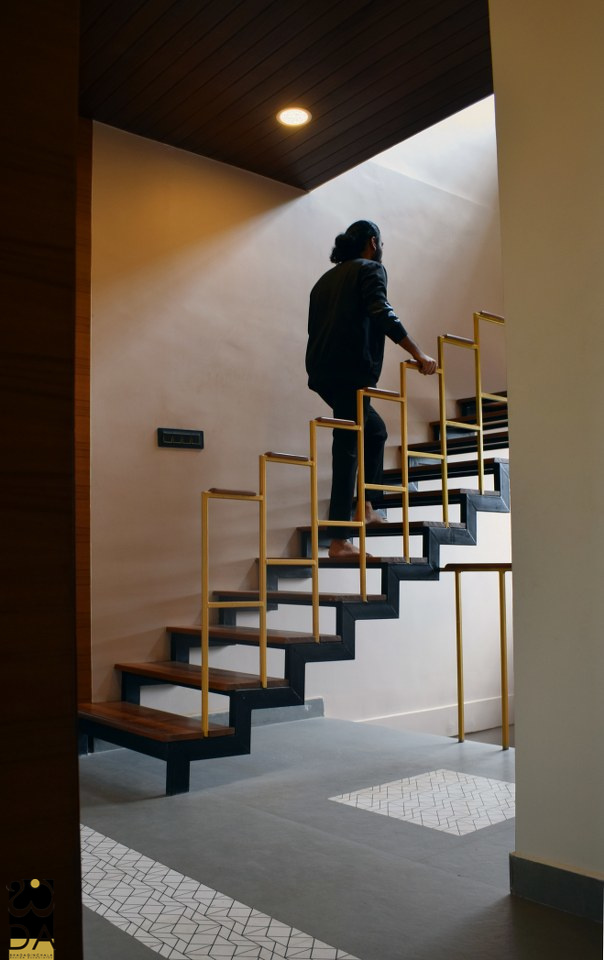
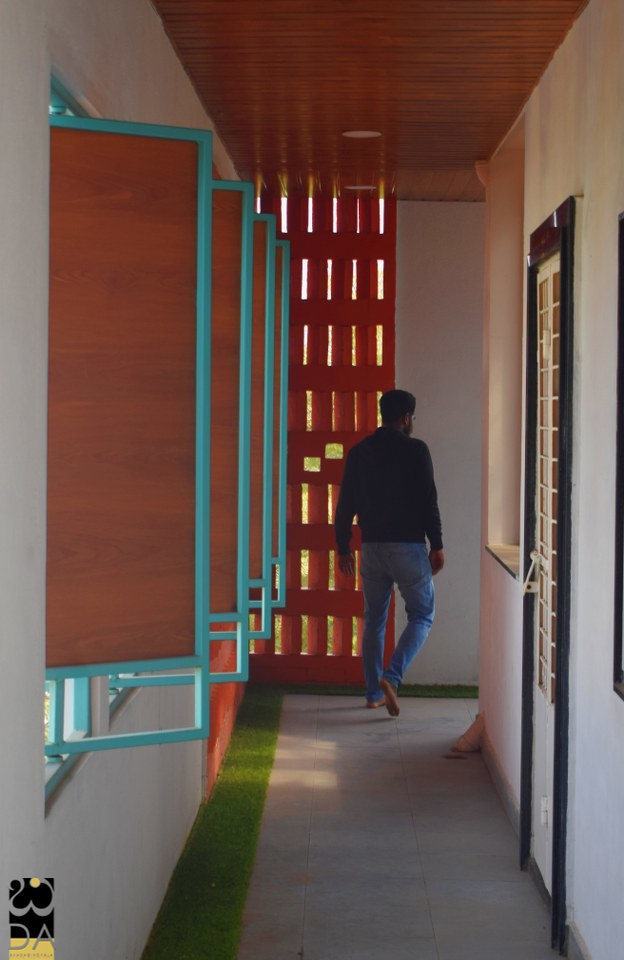
This idea was finally a triumph with the team and the client who were totally satisfied with the end result. The bedrooms and other private sections were positioned to the west and the communal areas were positioned to the east.
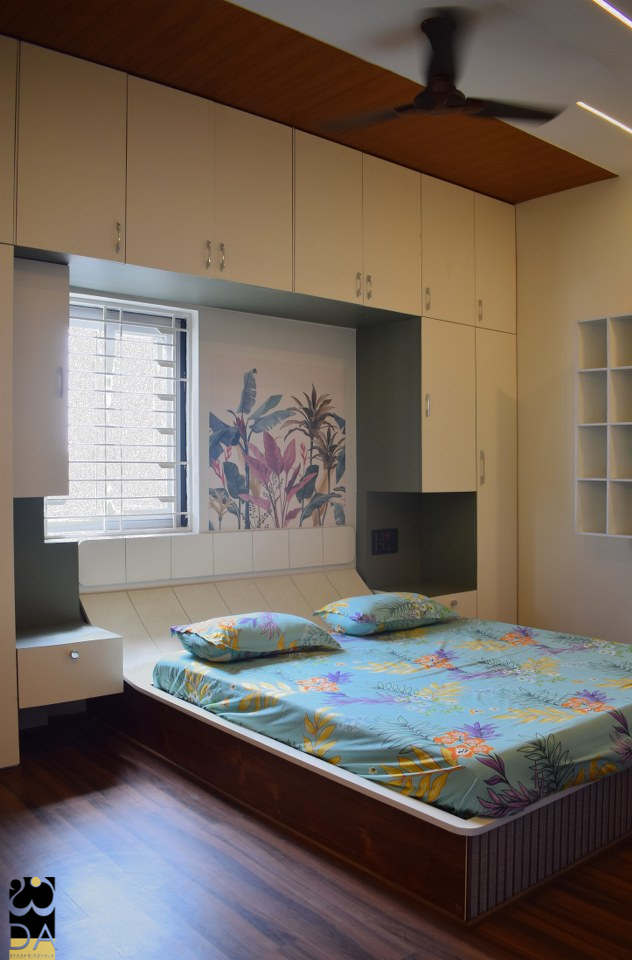
Being sustainable by working with the existing structure to sourcing labour and materials locally, and mainly catering to the climate and keep the interiors cooler was some of the challenges that we faced and strived to iterate with as many possible solutions.
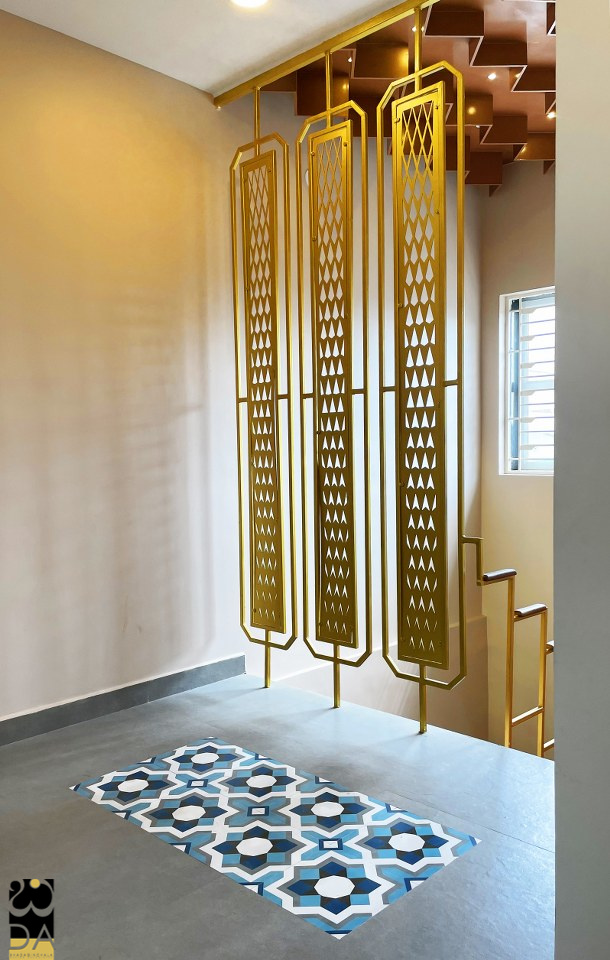
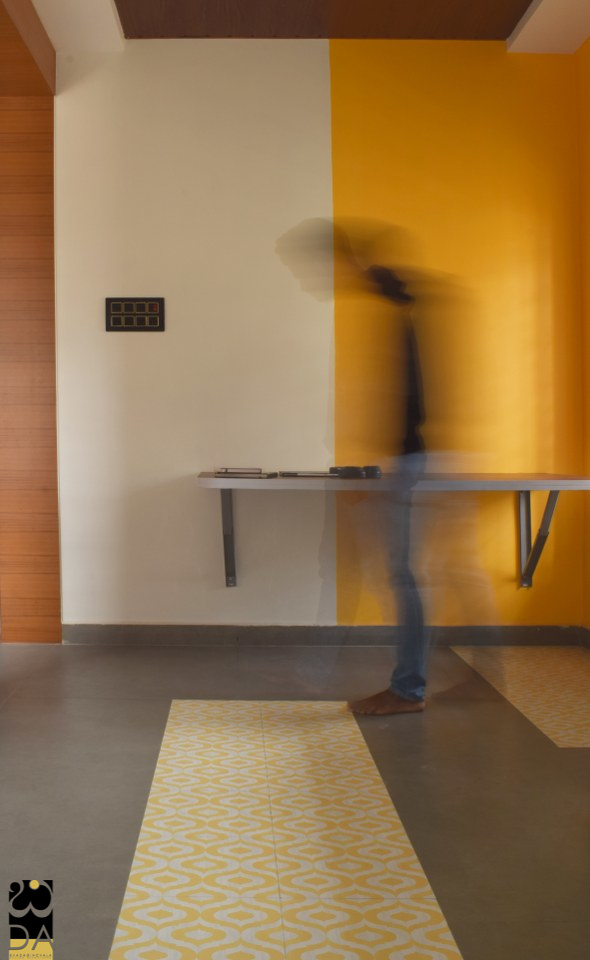
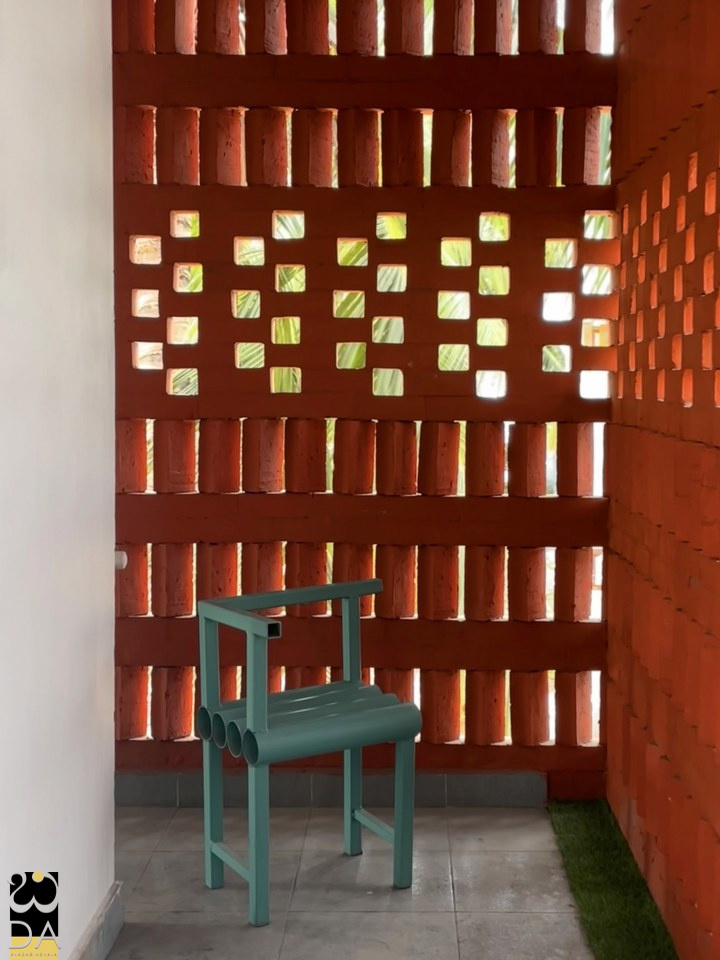
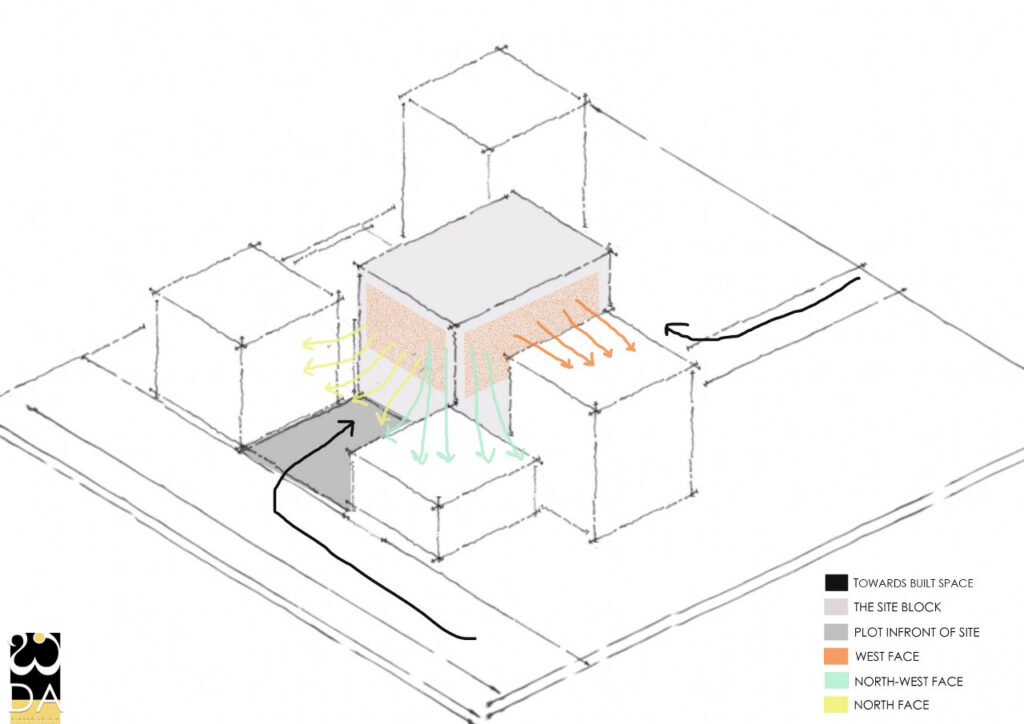
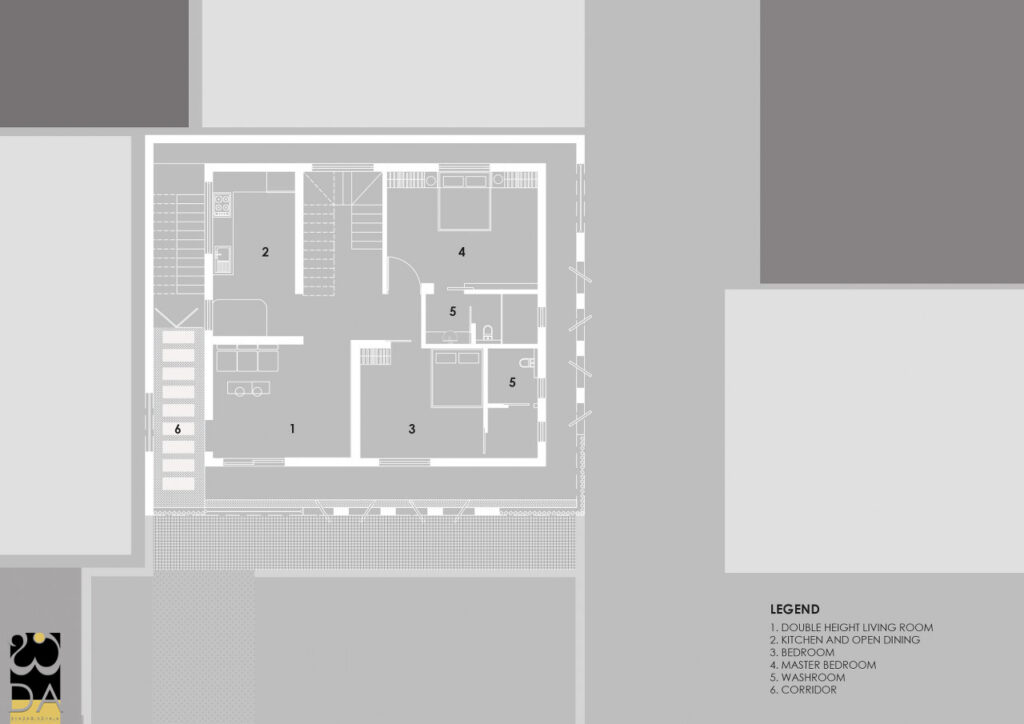
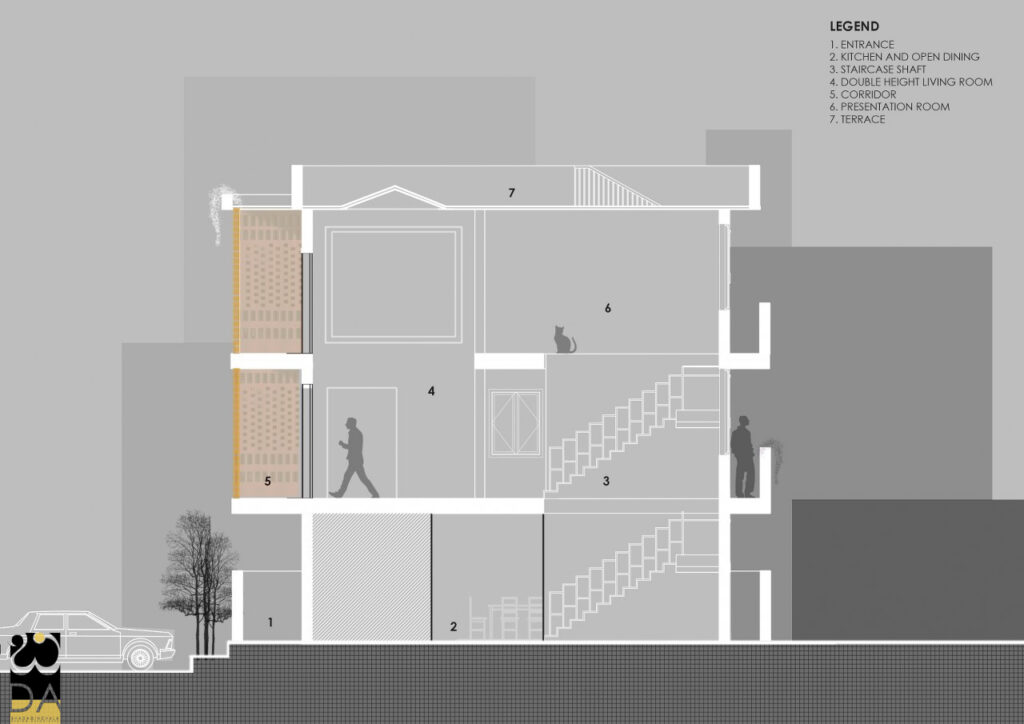
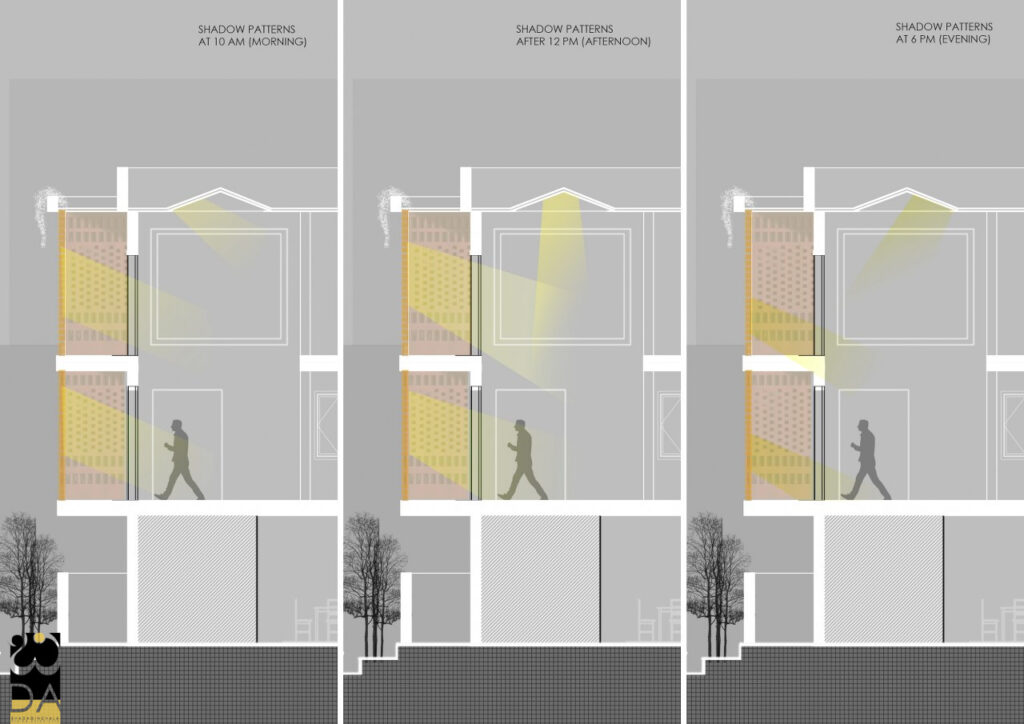
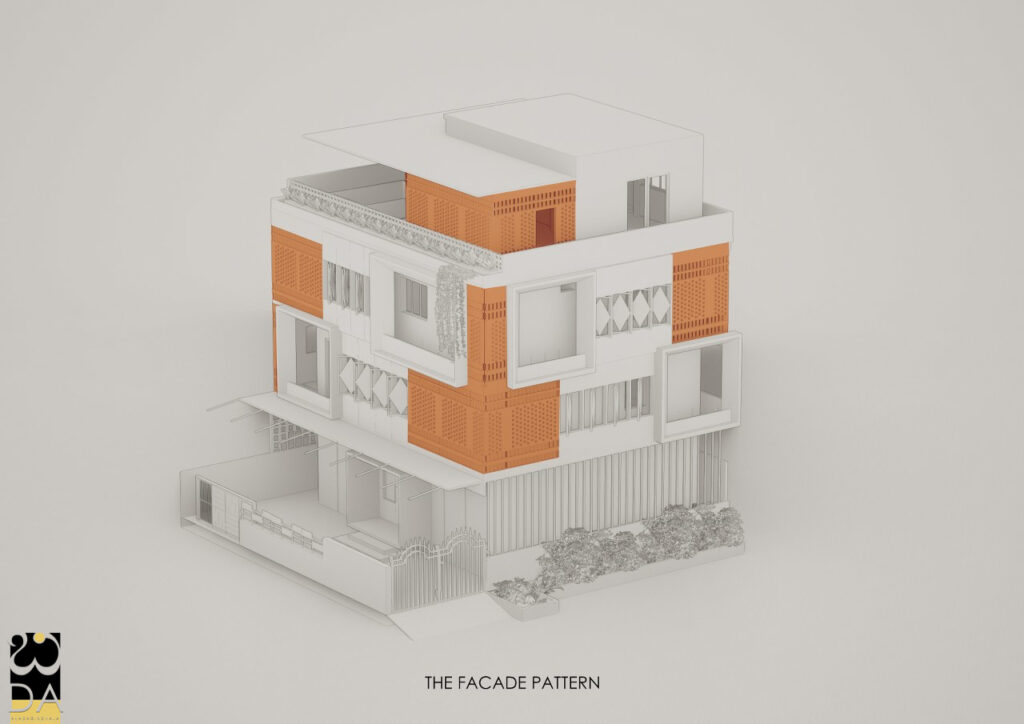
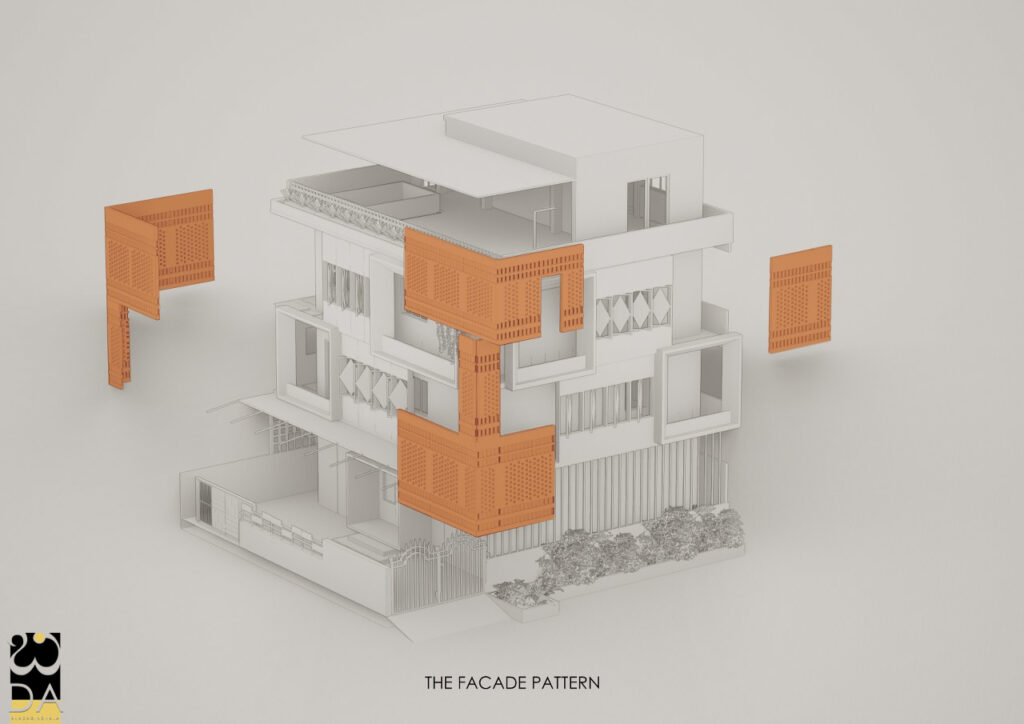
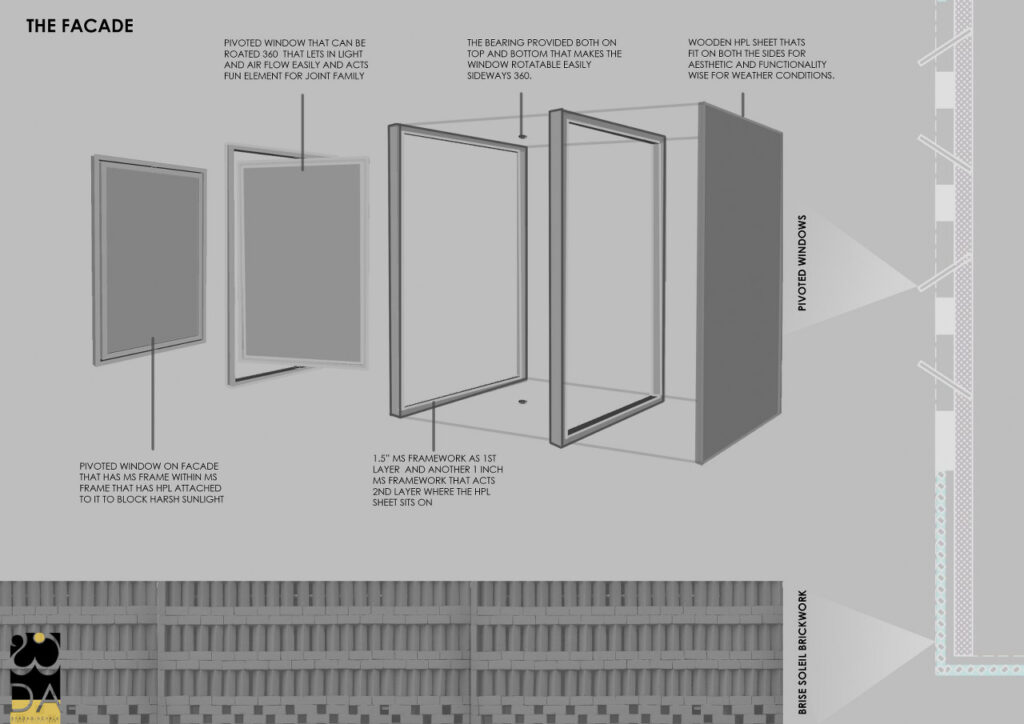
FACT FILE
Designed by : Bhadaginchala Design Architects (BDA)
Project Type : Restoration / Renovation / Residential Architecture
Project Name : The RENOME
Location : Ballari, Karnataka, India
Year Built : 2022
Duration of the project : 10 months
Plot Area : 2400 sq.ft
Built-up Area : 1585 sq.ft
Project Size : 4755 sq.ft
Project Cost : 45 lakhs
Principal Architects : Ar. Bhargav Bhadaginchala & Bharath Kumar
Photograph Courtesy : Akhil Ponnuru
Videography : Neha Janekunte
Infographics : Rachit jain & Hemanshu Patwari
Curator : Ar. Akshatha Hariharan
Products / Materials / Vendors : Finishes –Stylish living / Wallcovering / Cladding – Pankaja plywoods Construction Materials – Exposed bricks, JSW steel / Lighting – PASSOLITE, Greatwhite / Doors and Partitions – Locally available teak / Sanitaryware – Grohe / Facade Systems – Kommerling, MS steel Windows – Kommerling / Furniture – IKEA / Flooring – Stylish living / Kitchen – Hafele / Paint – Asian paints / Wallpaper – Best of bharath, Dune /Hardware – Pankaj plywoods.
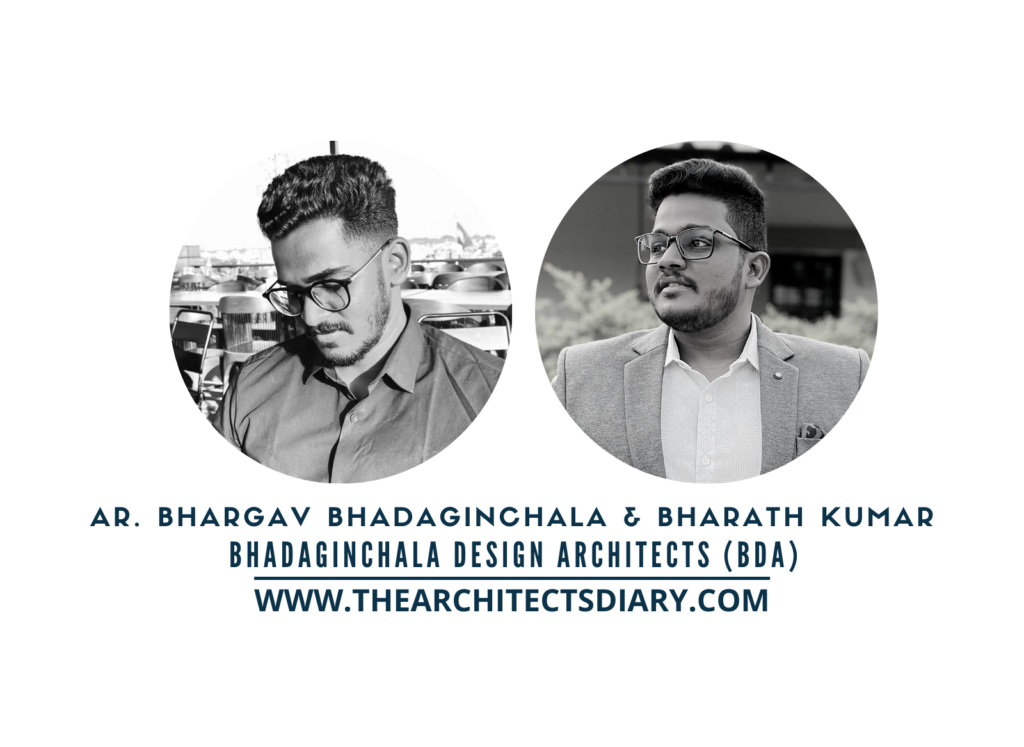
Firm’s Instagram Link : Bhadaginchala Design Architects (BDA)
For Similar Project >> 3BHK MODEST, SPACIOUS, AND EARTHY BRICK HOUSE
This Home Creates a Harmonious Design for Three Generations | Chaware and Associates
Our design aims to create a harmonious living space for three generations, blending modern functionality with the timeless beauty of nature. With a focus on interactive spaces and ample natural light, it seamlessly integrates the needs of each generation while fostering connectivity and a sense of belonging. Additionally, the incorporation of a landscape court for […]
Read MoreThis 4500 sq ft Home Stands as a Testament to Modern Design Principles | Design-Edge Studio
Nestled within the bustling cityscape of Indore, this 4500 sq ft home stands as a testament to modern architectural and minimalist design principles. Designed to harmonise with its urban surroundings while offering serene living spaces, this project embodies a seamless blend of functionality and aesthetic appeal. Emphasises simplicity and clean lines. The exterior design of […]
Read More20 Indian Kitchen with Window Design: Practical yet Presentable
With the changing trends in home, a kitchen with window design has stayed a paramount feature of Indian kitchens for its functionality as well as aesthetic purposes. Kitchen is the heart of Indian homes. It’s the most dynamic space in any Indian household— where traditions are passed down, flavors are crafted, and many stories are […]
Read More20 Breakfast Counter Designs: Amazing Indian Kitchen Choices
How many of you have the time to enjoy a family meal instead of an individualized quick bite? Breakfast counter designs in India exemplify societal changes, new culinary preferences, and cultural dynamics. With hectic lifestyles and changing work patterns, breakfast has shifted from a family-oriented meal to a functional individual affair. A large wooden table […]
Read MoreThis North Facing House is in Sync with the Vastu Purusha Mandala | Hitesh Mistry and Associates
This north facing house project in Ahmedabad, India, by Hitesh Mistry & Associates, was designed with the main prerequisite of the client, which was to follow all vastu directions. Each placement of space in the planning of the house is in sync with the plan of the Vastu purusha mandala. Editor’s Note: “Embracing the principles […]
Read More20 Captivating Wall Color Combinations For Your Living Room
Choosing the perfect wall color combination for your living room can be a game-changer. It sets the tone, reflects your style, and makes your space feel uniquely yours. The right hues can transform a dull room into a vibrant oasis or a chaotic space into a serene retreat. Wall colors can create moods, influence emotions, […]
Read MoreThis Garden House Design Soaks in Natural Sunlight and Ventilation | Studio Synergy
The exterior of the garden house design was planned to allow ample natural sunlight and ventilation throughout. The design of the exterior ensures that the balconies, parking areas, and shades provide not only functional but also aesthetic benefits. Editor’s Note: “The neat, straight lines and horizontal projections of this Ankleshwar residence imbue it with a […]
Read MoreThe Goal of this Riverbank House is to Harmonize with their Surroundings | Studio DesignSeed
This 2 lakh sqft farmland on the edge of the Mahi river in Vadodara embodies a melodic blend of functionality and aesthetics. A couple with a keen interest in farming owns the riverbank house. The property features an extensive array of plantations, including guava, teak, castor oil, and dragon fruit. Editor’s Note: “Blending functionality with aesthetics, […]
Read MoreModern Dressing Table Designs for Bedroom: 15 Indian Style
Relating to the contemporary is fashion, and adopting that popular style is a trend. Modern dressing table designs for bedrooms seem to be a popular trend, adding glam to fashion. Did you know that some objects are gender-based? Yes, a vanity box, known as an airtight box, contains cosmetics and toiletries for women. Historically, the […]
Read MoreThis Vastu House Design Promotes Harmony and Balance | DHARM ARCHITECTS
The primary objective for this Vastu house design was to adhere strictly to the principles while creating a spacious and low-maintenance living environment. Thus, we designed a home that promotes harmony and balance. Thus ensuring each element contributes positively to the occupants’ well-being. Editor’s Note: “Commanding the streets of Surat, this residence captivates with its […]
Read More
