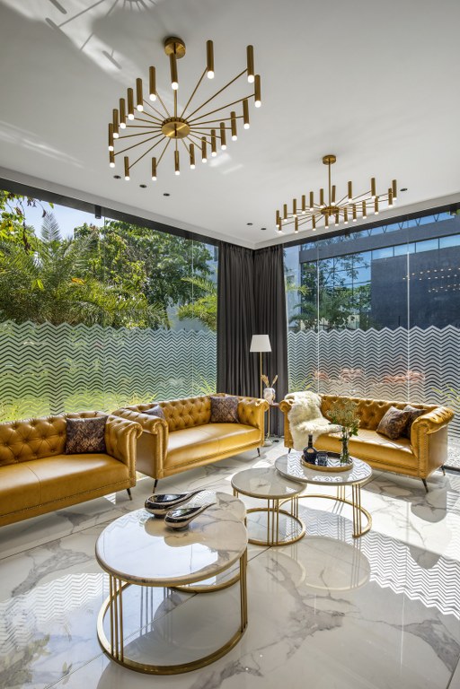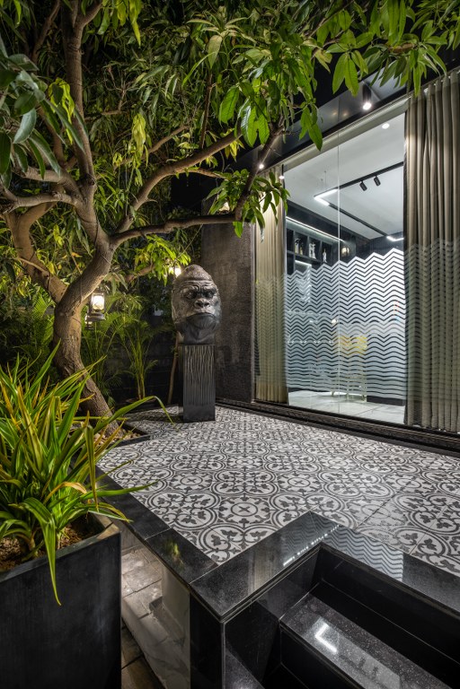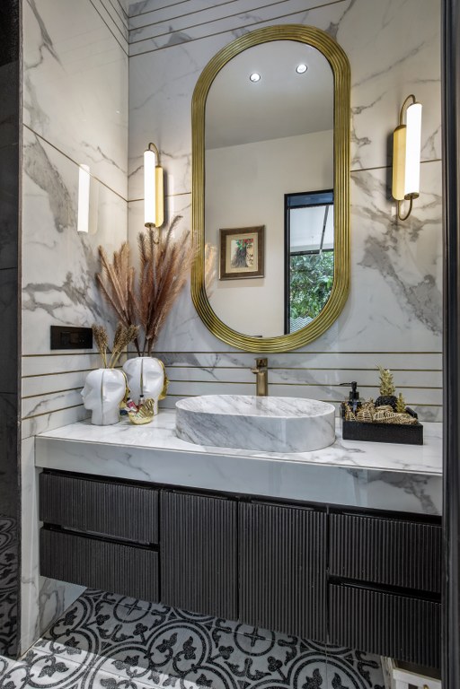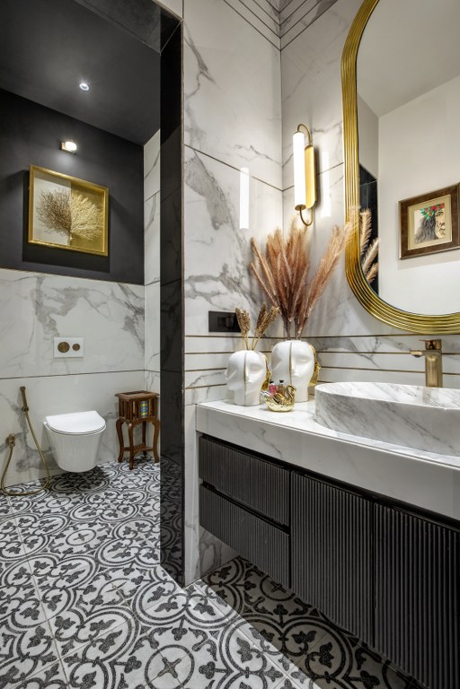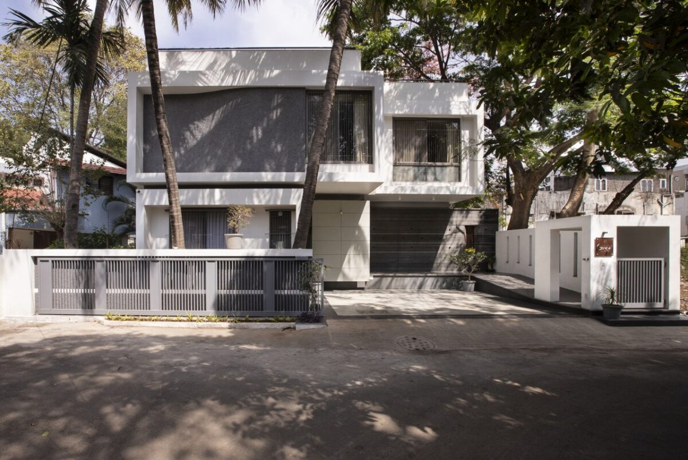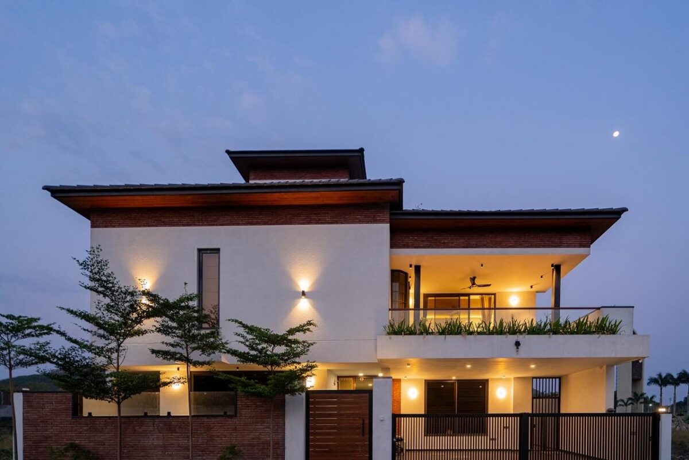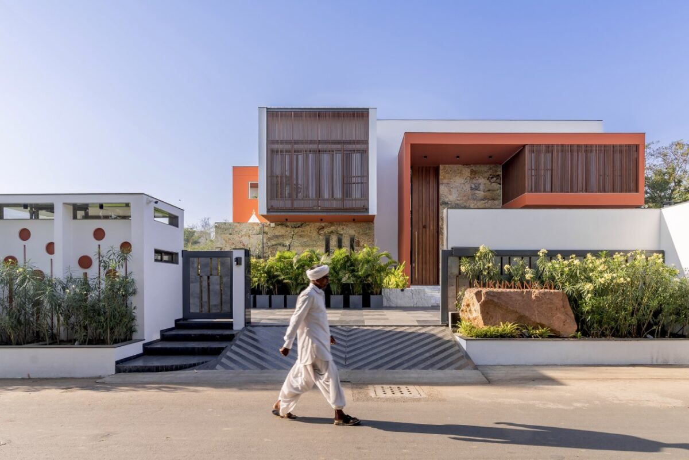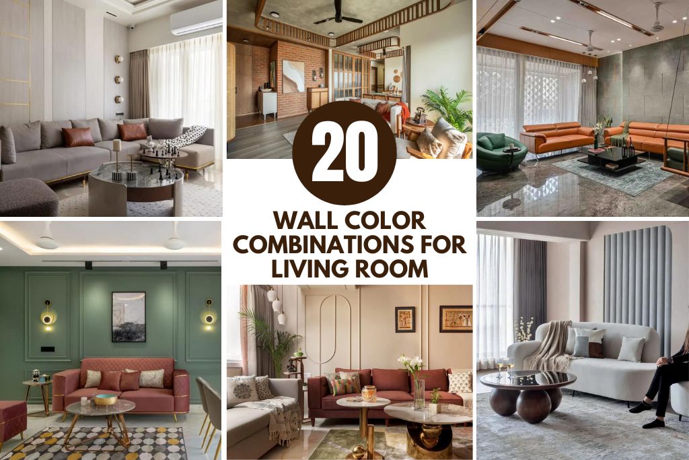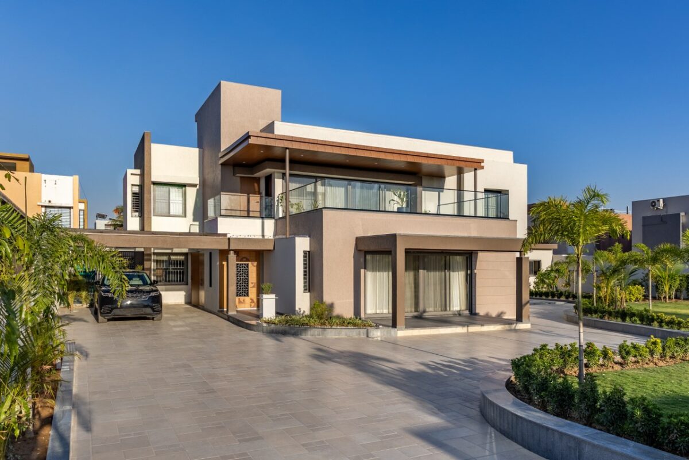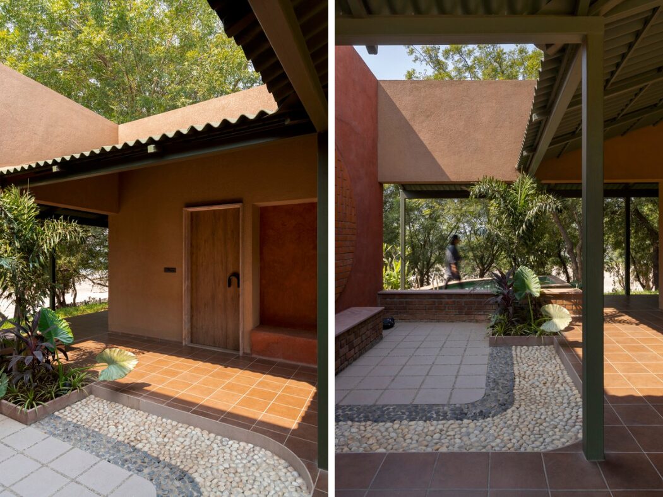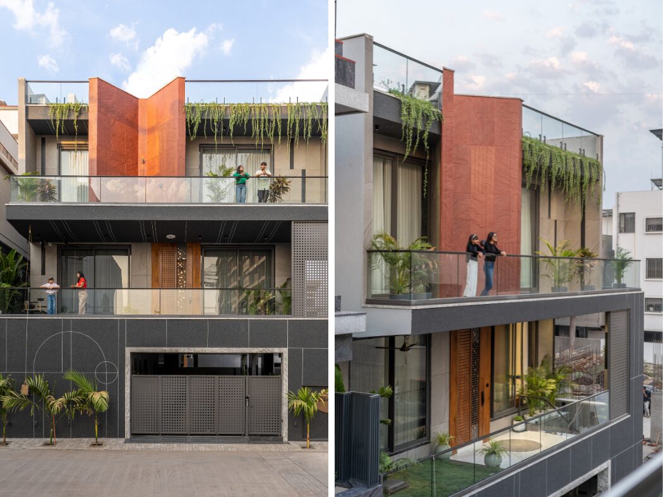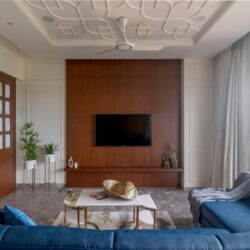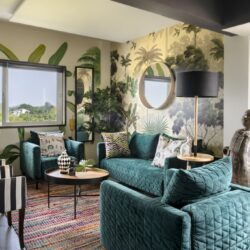Statement of Contemporary Vogue with the Zestful Essence | Design Studio Associates
This contemporary outhouse residence of the royal bungalow named “Nand Barsana” is designed on a neo-classical theme that exudes elegance and sophistication.
Statement of Contemporary Vogue with the Zestful Essence | Design Studio Associates
Visit: Design Studio Associates
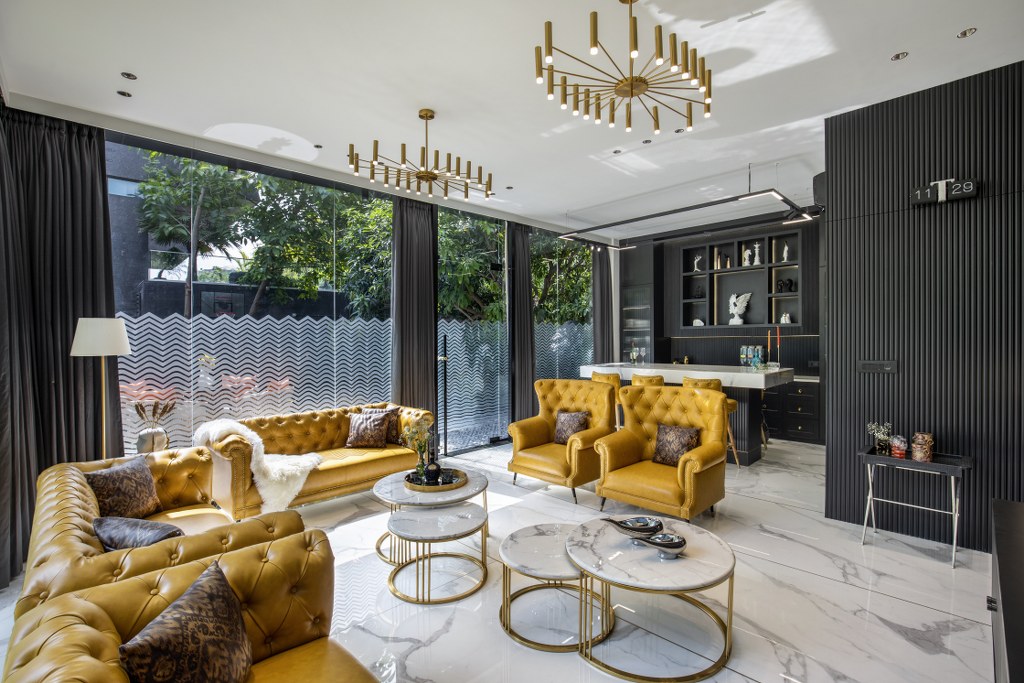
For jazzing up private gatherings, the owners desired to mandate a voguish statement by continuing the zestful essence in the outhouse too, therefore, this 800 sq. ft. outhouse is rigorously developed by the principal architect Ruchir Sheth and designed by Drashti Thakkar to match the requirements.
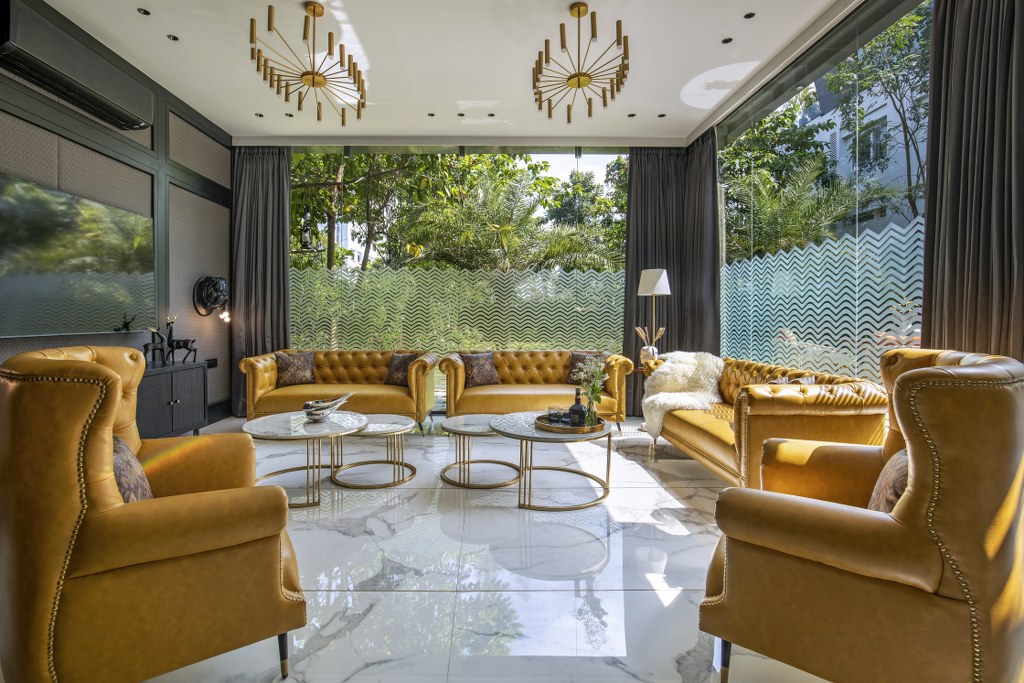
The entrance of this sumptuous house has a captivating landscape with a standing tableau on one side and a contemporary table and chair set on the other, which leads to an alluring door that opens into an oozing opulence.
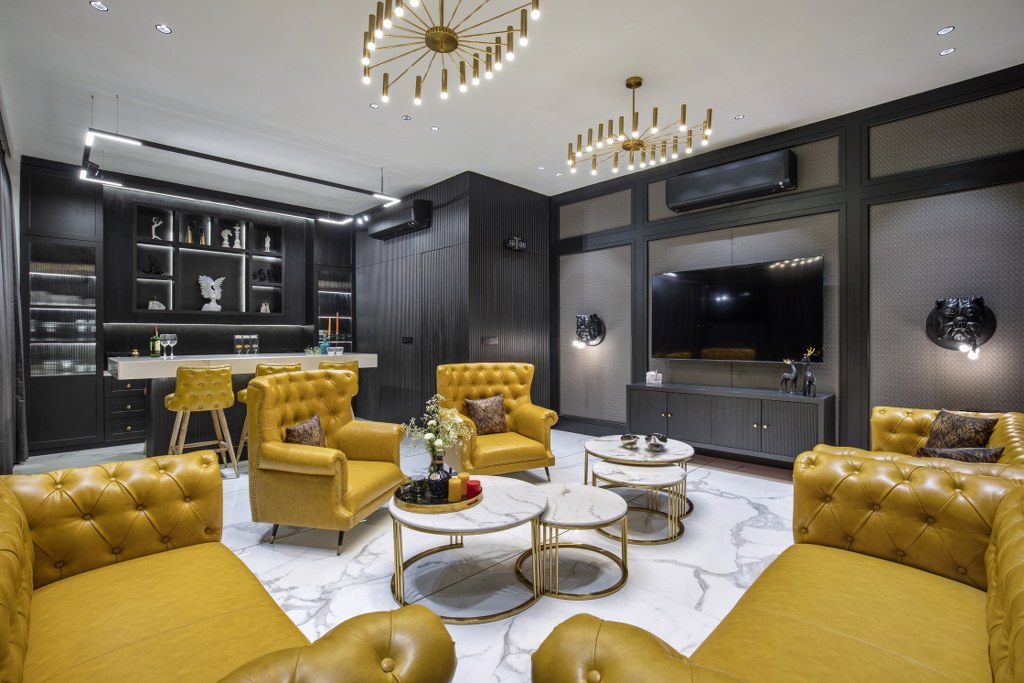
The expansive living room has contemporary furnishing with 6 seaters Mustard leather sofa amidst the black interior paired with a white solid MDF sheet on the ceiling and satvario tile on the flooring for a glorious finishing. Further, in the black décor and artefacts outspread over the living room, the accenting floor lamps, hanging chandeliers, as well as button lights on the ceiling, finely elevate the warmth of the ambience.
With its edgy, minimalist style combined with Mustard leather bar chairs, this black kitchen masterfully pulls off dark hues.
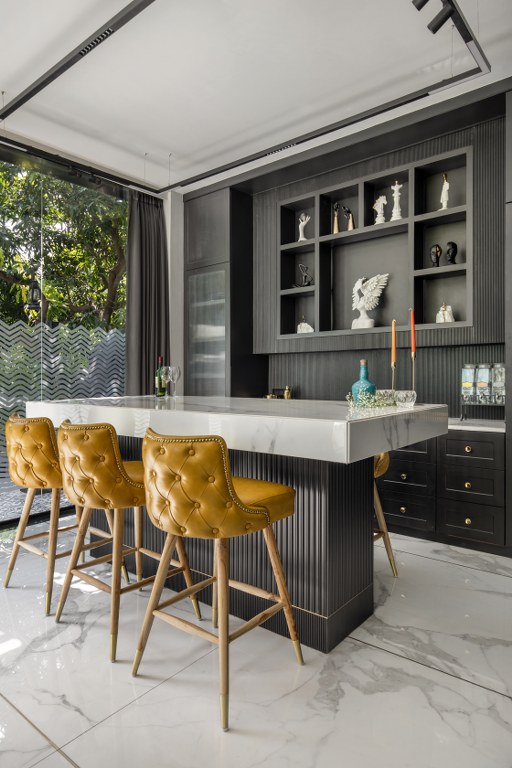
The inside of the cupboards reveal a delightful view mingled with the dark wooden interior and stone table where the guests can definitely enjoy munching and swilling by perching on top those sleek kitchen bar chairs. Catch a sight on the unusual LED wall light in the living room! To enhance the intensity of the ambience, these French Bulldog wall lights are creatively placed that finely illuminate the room and awestruck every person entering the room.
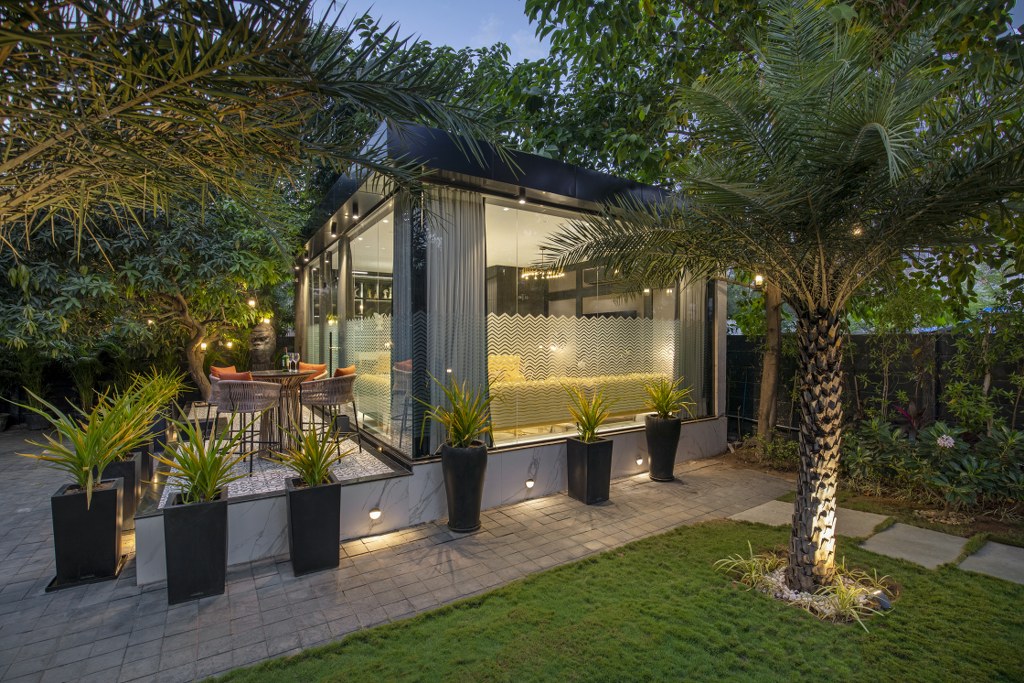
This beautiful outhouse of Nandbarsana is foregrounded with the strong accents of floral designed vitrified tiles. This pristine house is dressed with the remarkable interior, furniture, and decor featured throughout the area.
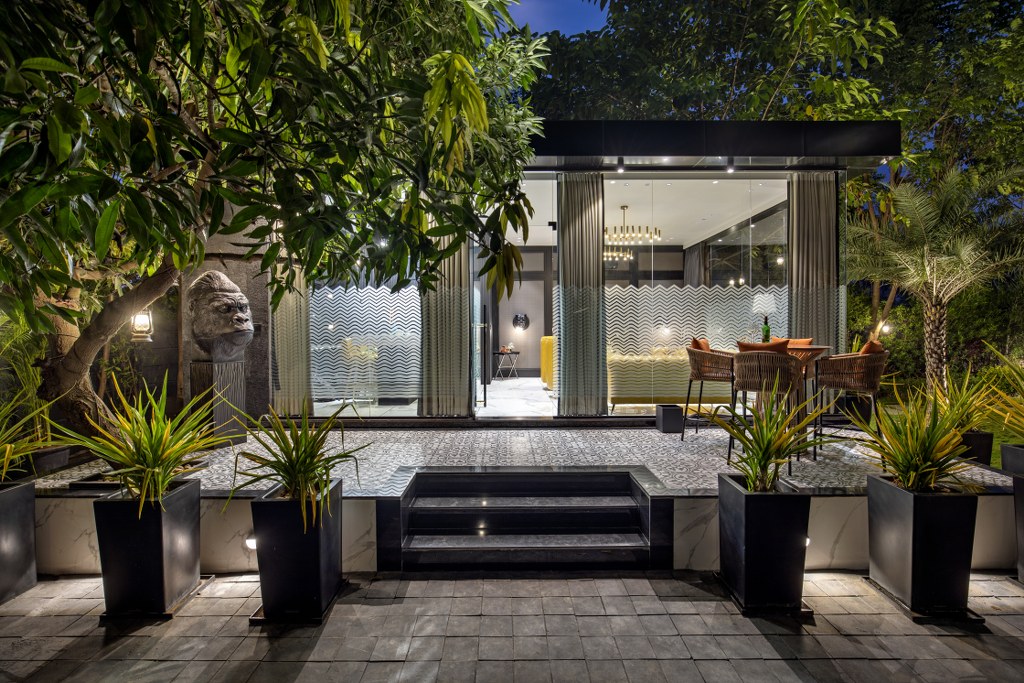
The dark-hued palette paired with Mustard and white highlights in the interior vitalizes the space and richly complements the outdoor manicured greenery.
Designed By: Design Studio Associates
Principal Architect: Ruchir Sheth
Project Size: 800 Sq.ft
Location : Vadodara, Gujarat
Team Design Credits: Drashti Thakkar

Firm’s Website Link: Design Studio Associates
Firm’s Instagram Link: Design Studio Associates
Firm’s Facebook Link: Design Studio Associates
For Similar Project>>Reflecting Modernist Techniques With A Hint Of Contemporary
This Home Creates a Harmonious Design for Three Generations | Chaware and Associates
Our design aims to create a harmonious living space for three generations, blending modern functionality with the timeless beauty of nature. With a focus on interactive spaces and ample natural light, it seamlessly integrates the needs of each generation while fostering connectivity and a sense of belonging. Additionally, the incorporation of a landscape court for […]
Read MoreThis 4500 sq ft Home Stands as a Testament to Modern Design Principles | Design-Edge Studio
Nestled within the bustling cityscape of Indore, this 4500 sq ft home stands as a testament to modern architectural and minimalist design principles. Designed to harmonise with its urban surroundings while offering serene living spaces, this project embodies a seamless blend of functionality and aesthetic appeal. Emphasises simplicity and clean lines. The exterior design of […]
Read More20 Indian Kitchen with Window Design: Practical yet Presentable
With the changing trends in home, a kitchen with window design has stayed a paramount feature of Indian kitchens for its functionality as well as aesthetic purposes. Kitchen is the heart of Indian homes. It’s the most dynamic space in any Indian household— where traditions are passed down, flavors are crafted, and many stories are […]
Read More20 Breakfast Counter Designs: Amazing Indian Kitchen Choices
How many of you have the time to enjoy a family meal instead of an individualized quick bite? Breakfast counter designs in India exemplify societal changes, new culinary preferences, and cultural dynamics. With hectic lifestyles and changing work patterns, breakfast has shifted from a family-oriented meal to a functional individual affair. A large wooden table […]
Read MoreThis North Facing House is in Sync with the Vastu Purusha Mandala | Hitesh Mistry and Associates
This north facing house project in Ahmedabad, India, by Hitesh Mistry & Associates, was designed with the main prerequisite of the client, which was to follow all vastu directions. Each placement of space in the planning of the house is in sync with the plan of the Vastu purusha mandala. Editor’s Note: “Embracing the principles […]
Read More20 Captivating Wall Color Combinations For Your Living Room
Choosing the perfect wall color combination for your living room can be a game-changer. It sets the tone, reflects your style, and makes your space feel uniquely yours. The right hues can transform a dull room into a vibrant oasis or a chaotic space into a serene retreat. Wall colors can create moods, influence emotions, […]
Read MoreThis Garden House Design Soaks in Natural Sunlight and Ventilation | Studio Synergy
The exterior of the garden house design was planned to allow ample natural sunlight and ventilation throughout. The design of the exterior ensures that the balconies, parking areas, and shades provide not only functional but also aesthetic benefits. Editor’s Note: “The neat, straight lines and horizontal projections of this Ankleshwar residence imbue it with a […]
Read MoreThe Goal of this Riverbank House is to Harmonize with their Surroundings | Studio DesignSeed
This 2 lakh sqft farmland on the edge of the Mahi river in Vadodara embodies a melodic blend of functionality and aesthetics. A couple with a keen interest in farming owns the riverbank house. The property features an extensive array of plantations, including guava, teak, castor oil, and dragon fruit. Editor’s Note: “Blending functionality with aesthetics, […]
Read MoreModern Dressing Table Designs for Bedroom: 15 Indian Style
Relating to the contemporary is fashion, and adopting that popular style is a trend. Modern dressing table designs for bedrooms seem to be a popular trend, adding glam to fashion. Did you know that some objects are gender-based? Yes, a vanity box, known as an airtight box, contains cosmetics and toiletries for women. Historically, the […]
Read MoreThis Vastu House Design Promotes Harmony and Balance | DHARM ARCHITECTS
The primary objective for this Vastu house design was to adhere strictly to the principles while creating a spacious and low-maintenance living environment. Thus, we designed a home that promotes harmony and balance. Thus ensuring each element contributes positively to the occupants’ well-being. Editor’s Note: “Commanding the streets of Surat, this residence captivates with its […]
Read More
