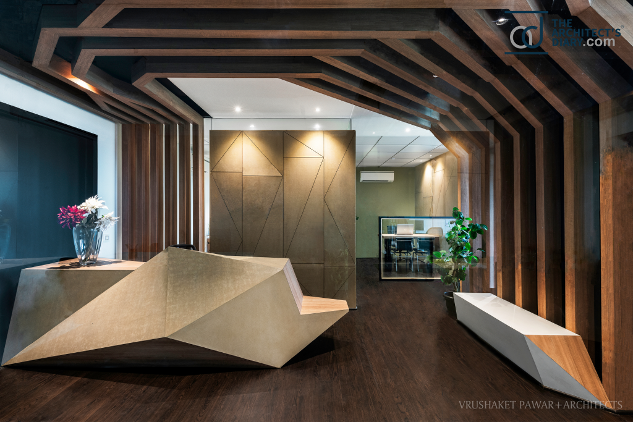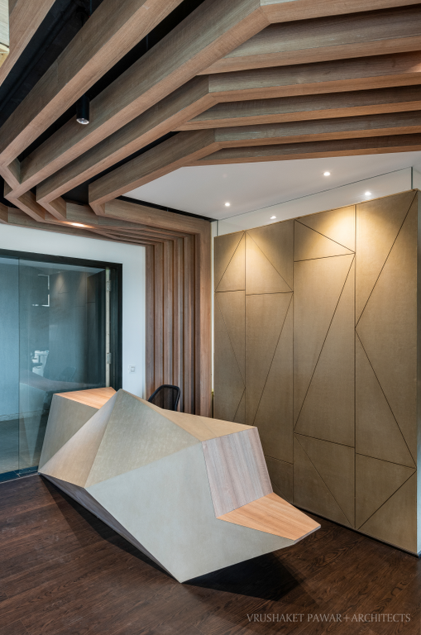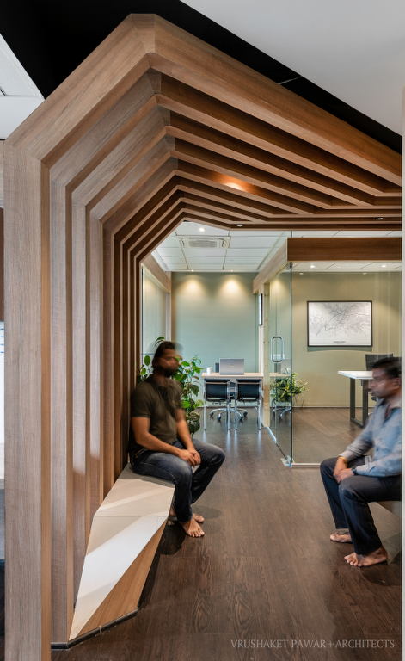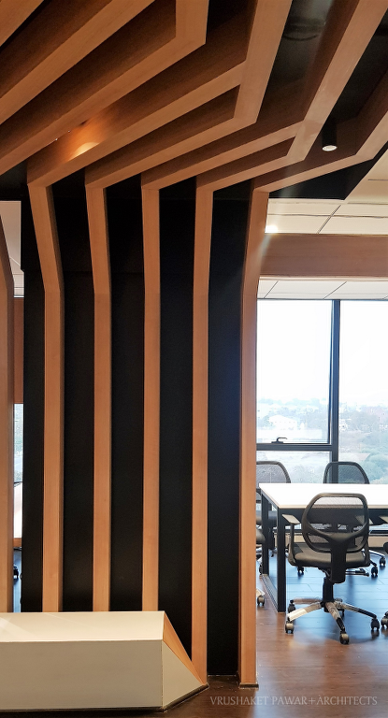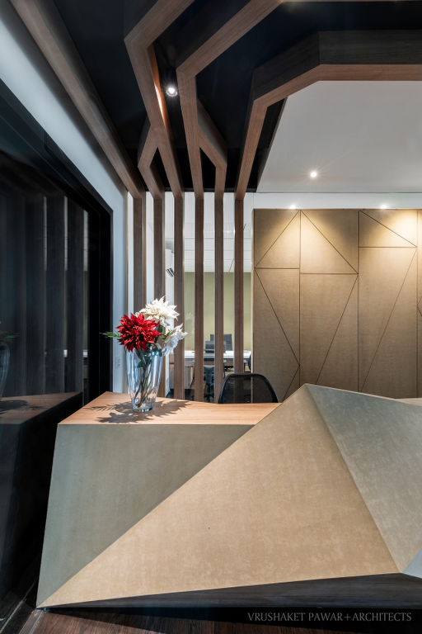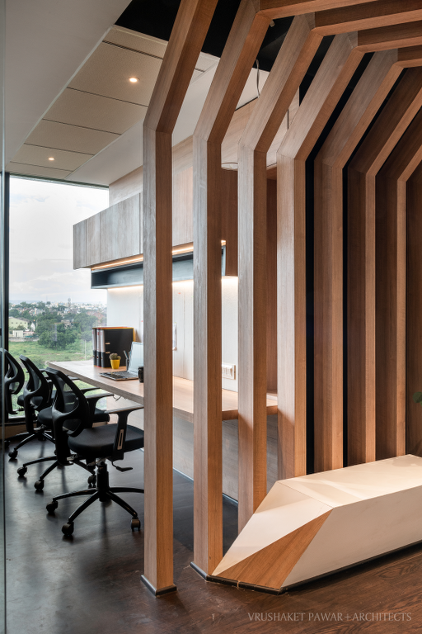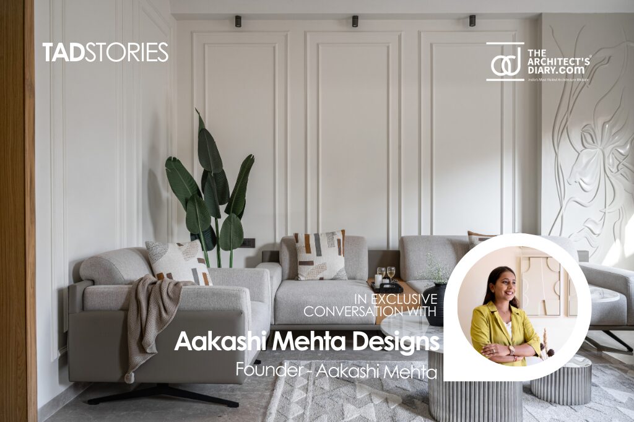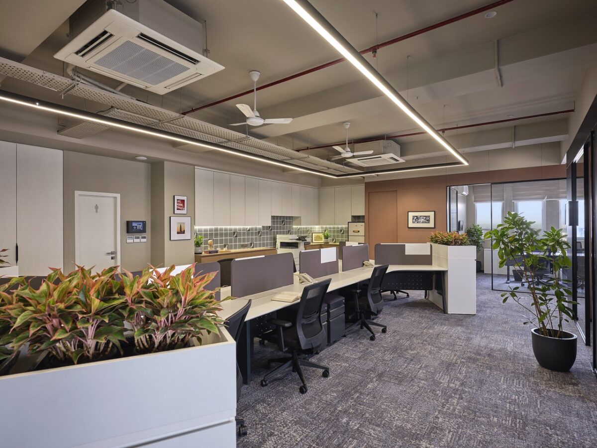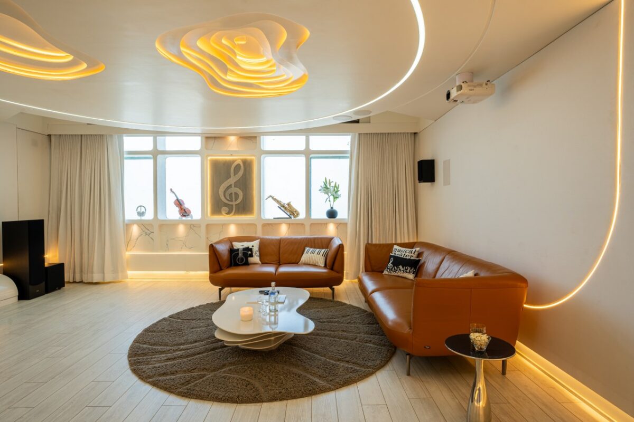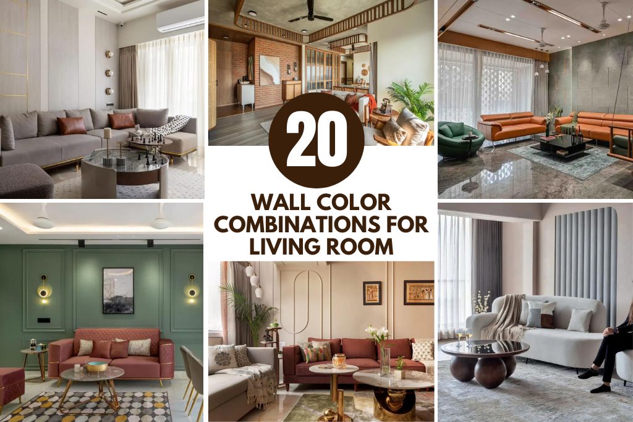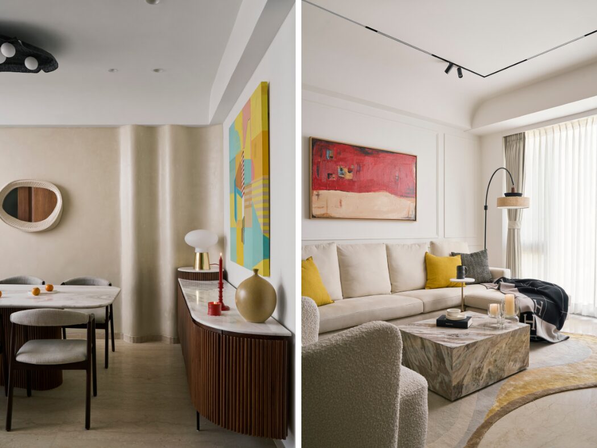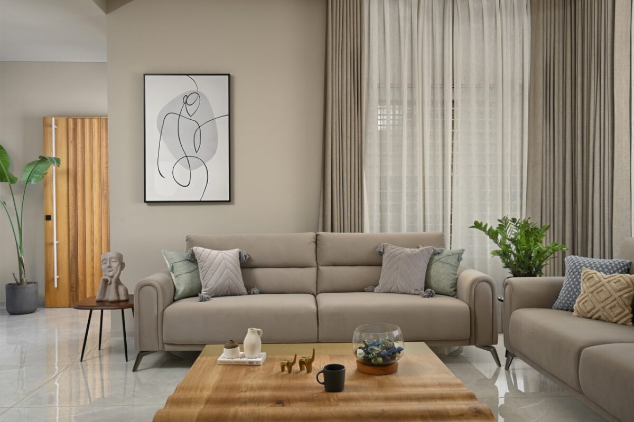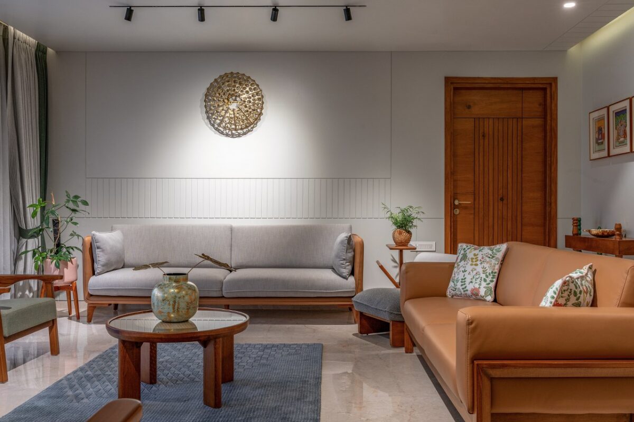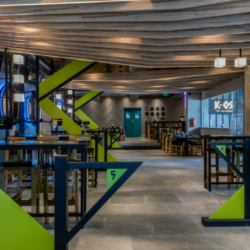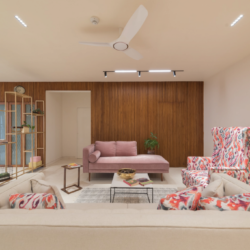Atypical Take on Origami Inspired Office Interior Design | Vrushaket Pawar+Architects
Considering the time, we spend in offices at VPA we believe offices are the second home to us! But normally they are unexciting, typical because of time and budget constraints with a conventional idea of office interior design.
Atypical Take on Origami Inspired Office Interior Design | Vrushaket Pawar+Architects
Visit: Vrushaket Pawar+Architects
This project was no different! Client had a barrage of standard requirements and two very small identical offices spaces adjacent to each other and Limited budget. Expectations were a bit overwhelming, as to accommodate 5-7 staff, 3 officers and the Boss cabin. It was natural for architects to keep core circulation space to minimum and give maximum space to spatial use.
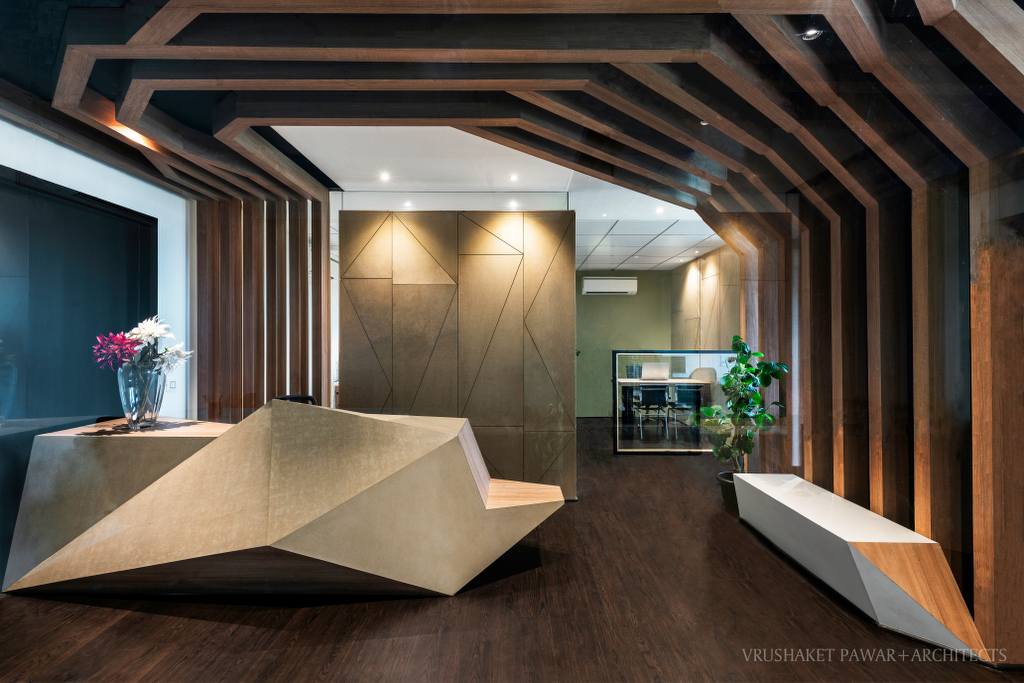
Architects knocked off the common wall and the powder rooms to make it a rectangular hall to work upon like a clean slate! Then Designers chose to close off the old doors and created a new entrance in the center of the hall, effectively planning around it and achieving the goal of keeping core circulation space to minimum i.e. just 12% of core circulation space.
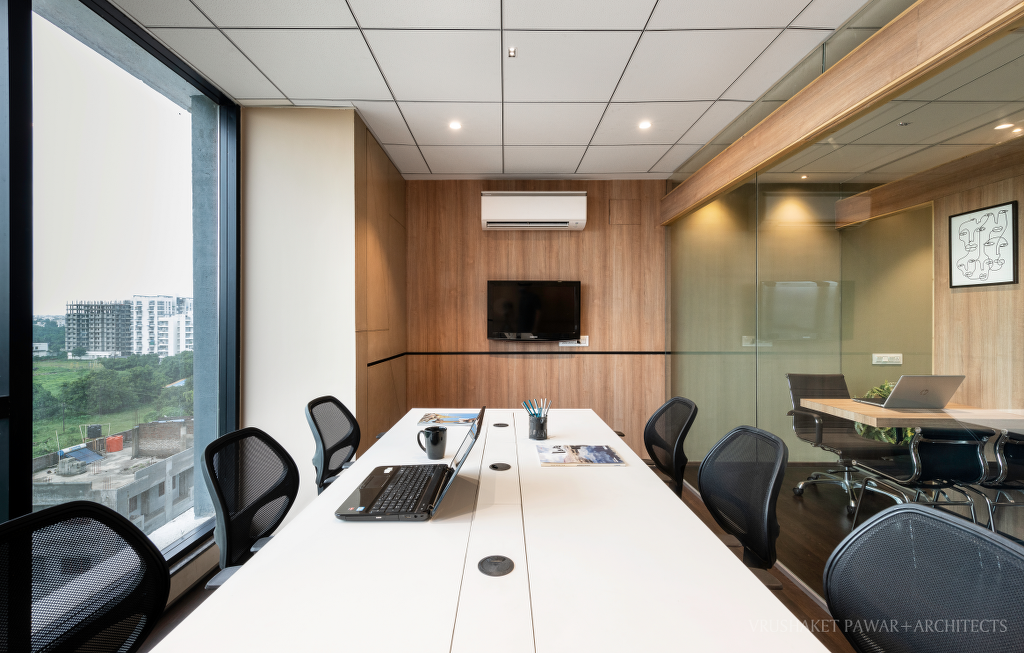
Activity of the office is more like a back office, So Architects decided to do away with typical reception waiting in the entrance lobby and designed it as a reception cum workstation table cum seating. Inspired by origami art, creating an informal yet aesthetically exciting space for employees to unwind in break time, of course!
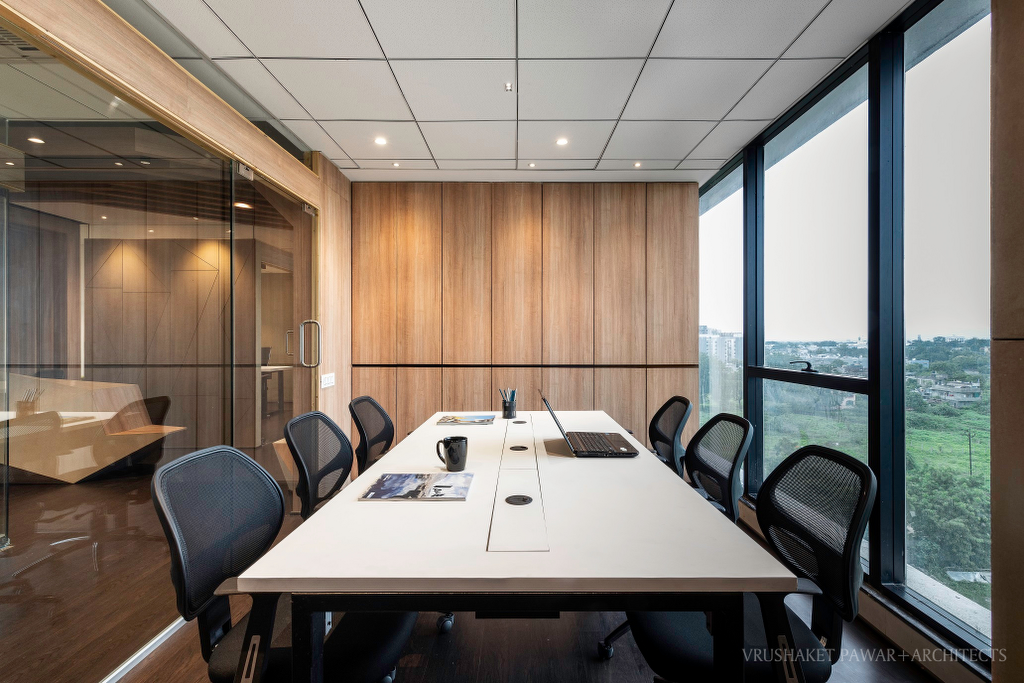
This space can be utilized as a casual discussion space for brain storing over weekends plans! The continuity of the reception table onto the walls and ceilings binds the whole space together while creating a perfect reason for passerby to peep into the office!
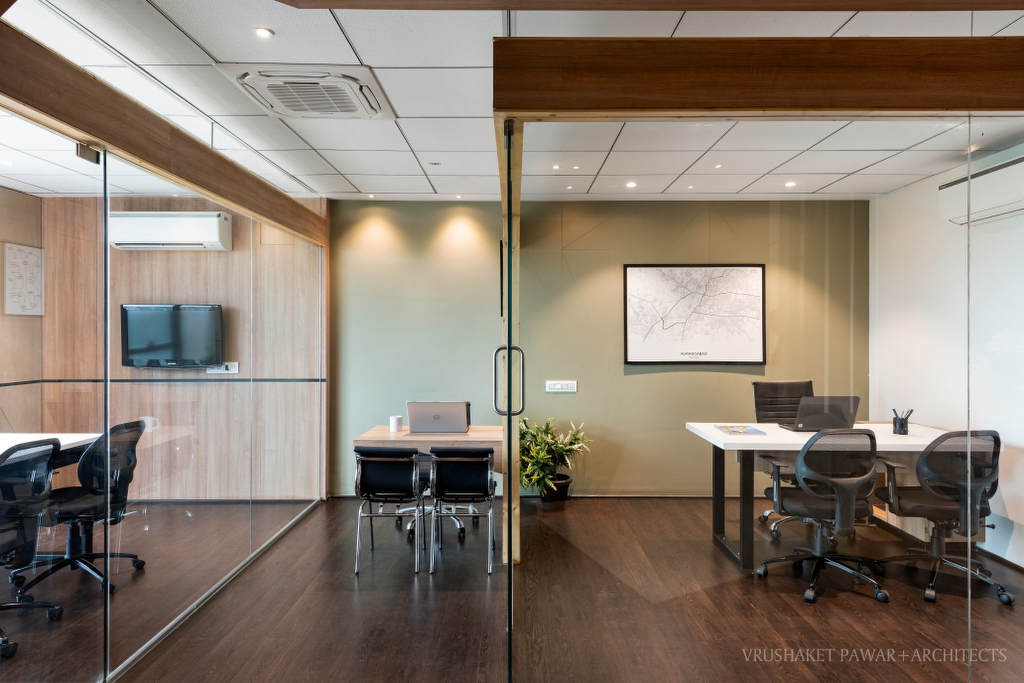
Adding a band of 8 mm thick glass between suspended lintel and false ceiling gives the office a spacious and expanding view. This design feature was also added for daylight penetration till back of the office as its outer wall is facing North.
VPA chose finishing materials to be very humble from cement board to engineered wooden flooring. keeping the cost of the project in check but at the same time to give a tactile response. Architects believe one must also feel the materials and its authenticity.
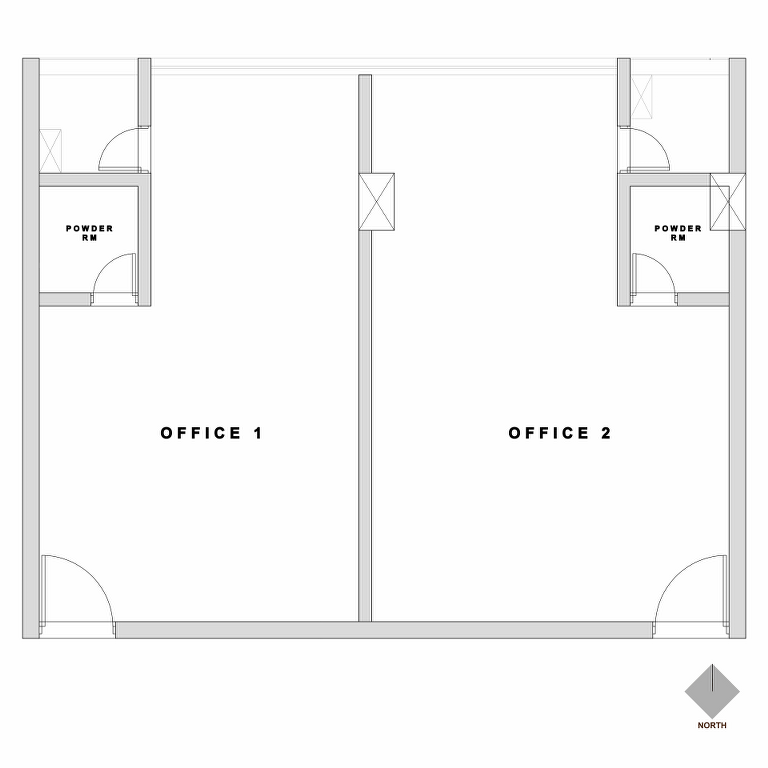
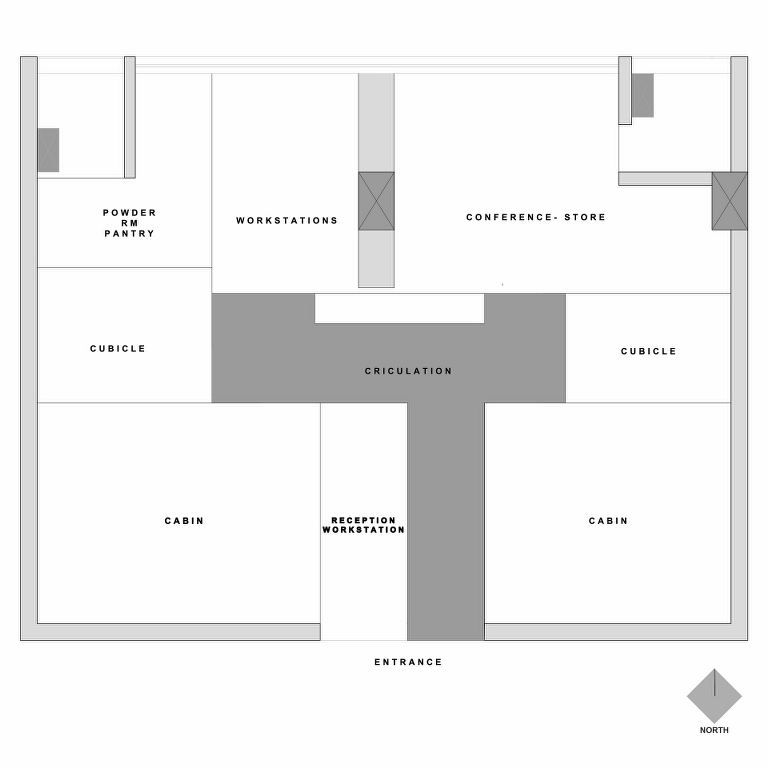
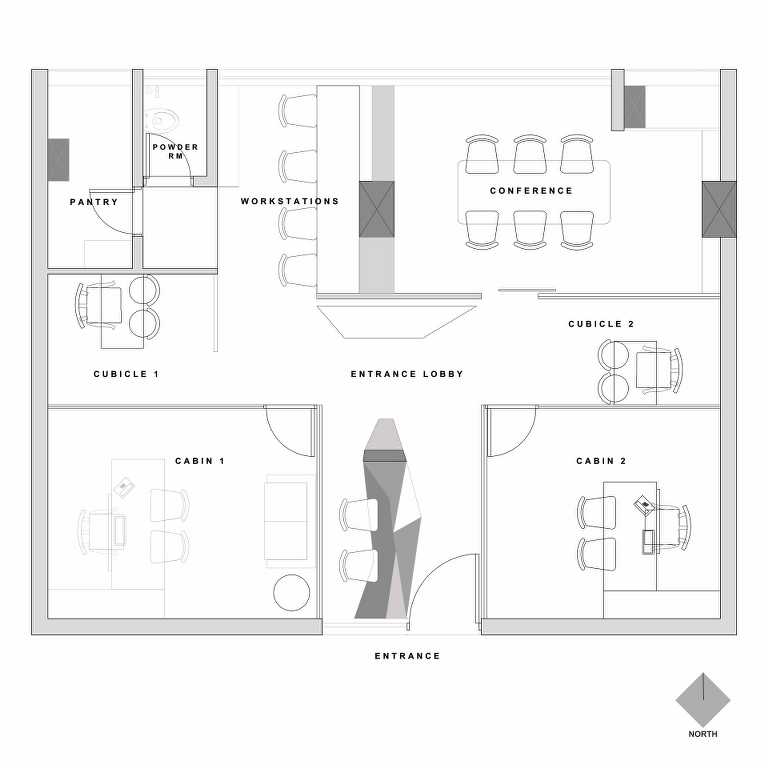
Fact File
Designed By: Vrushaket Pawar+Architects
Typology: Office Interior Design
Project Name: Origami Office
Location: Aurangabad, Maharashtra
Year Built: 2021
Size: 750 sq.ft.
Project Cost Appx: 16 Lac
Principal Architect: Vrushaket Pawar
Photography Credits: PHX India
Products and Materials: Paint: Dulux
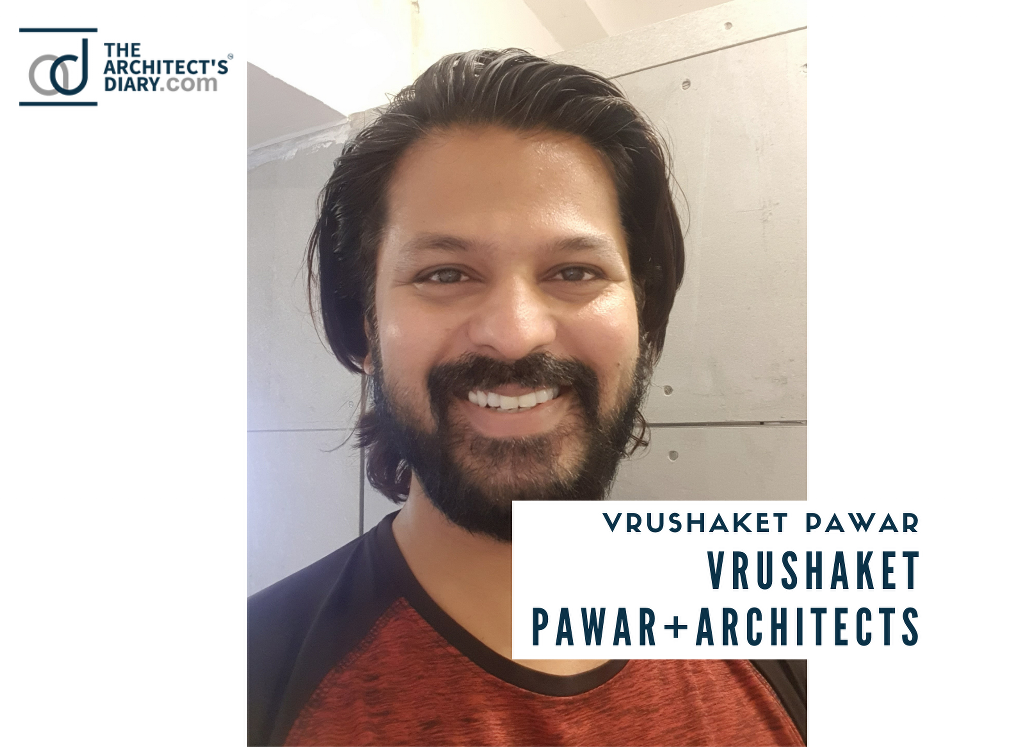
Firm’s Facebook Link: Vrushaket Pawar+Architects
Firm’s Instagram Link: Vrushaket Pawar+Architects
For Similar Projects >> Transitional Office Interior Design : The Corner Office
20 Indian Kitchen with Window Design: Practical yet Presentable
With the changing trends in home, a kitchen with window design has stayed a paramount feature of Indian kitchens for its functionality as well as aesthetic purposes. Kitchen is the heart of Indian homes. It’s the most dynamic space in any Indian household— where traditions are passed down, flavors are crafted, and many stories are […]
Read More20 Breakfast Counter Designs: Amazing Indian Kitchen Choices
How many of you have the time to enjoy a family meal instead of an individualized quick bite? Breakfast counter designs in India exemplify societal changes, new culinary preferences, and cultural dynamics. With hectic lifestyles and changing work patterns, breakfast has shifted from a family-oriented meal to a functional individual affair. A large wooden table […]
Read MoreTADstories with Aakashi Mehta | Aakashi Mehta Designs
Aakashi Mehta, the founder of Aakashi Mehta Designs, shares her passion for interior spaces and design which has made design a crucial part of her life. Aakashi Mehta Designs is an interior design studio situated in the city of Ahmedabad. The firm prioritizes user experience and the requirements of the clients to promote a healthy […]
Read MoreThis Office With Scandi Interior Design Has Simple Elements | Ekta Khanna Design Studio
Designing an office with a Scandi interior design aesthetic involves incorporating key elements of simplicity, functionality, and understated elegance. The PSA office is a nod to its future-forward vision, which reflects its distinctly modern identity and world presence. This Office With Scandi Interior Design Has Simple Elements | Ekta Khanna Design Studio Reception As we […]
Read MoreThis House is a Testament to the Power of Pure White Interior | Brownleaf Architects
In the bustling city of Vadodara, Brownleaf Architects have crafted a marvel of home automation and theater design that stands as a testament to the power of pure white interior design. The Experience Studio is a space where light dances on walls and skirting, creating a ballet of brightness and shadow that transforms with the […]
Read More20 Captivating Wall Color Combinations For Your Living Room
Choosing the perfect wall color combination for your living room can be a game-changer. It sets the tone, reflects your style, and makes your space feel uniquely yours. The right hues can transform a dull room into a vibrant oasis or a chaotic space into a serene retreat. Wall colors can create moods, influence emotions, […]
Read MoreA Refreshing Escape Into A Luxury And Modern House | AVVO & Iram Boxwala Design Studio
In a world filled with constant stimulation and clutter, the concept of minimalism in the luxury and modern house interior design offers a refreshing escape. Our clients envisioned a luxury house where comfort meets modern without excess. They wanted a sanctuary within the confines of their home. As designers, translating this vision into reality became […]
Read MoreModern Dressing Table Designs for Bedroom: 15 Indian Style
Relating to the contemporary is fashion, and adopting that popular style is a trend. Modern dressing table designs for bedrooms seem to be a popular trend, adding glam to fashion. Did you know that some objects are gender-based? Yes, a vanity box, known as an airtight box, contains cosmetics and toiletries for women. Historically, the […]
Read MoreEvery Corner Of This 1900 sq.ft. Modern Design Villa Tells A Story | Archaic Design Studio
Nestled in the serene town of Nadiad, this 1900-square-foot modern design villa is a masterpiece of contemporary design. Its muted color palette creates a tranquil atmosphere, with every corner telling a story of elegance and style. Editor’s Note: “Nestled in Nadiad, this 1900-square-foot villa epitomizes contemporary elegance. From its Oak wood accents to serene color […]
Read MoreThis 4BHK Penthouse Apartment Design Has A Minimalist Uncluttered Space | AH Design
“PAANACHE” – This 4BHK penthouse apartment design involves using bare essentials to create a minimalist, simple and uncluttered space. The living room is integrated with the dining room which has a perfect blend of comfort and sophistication. Understanding the core requirement of the client, the living room majorly functions as an interaction space and so […]
Read More
