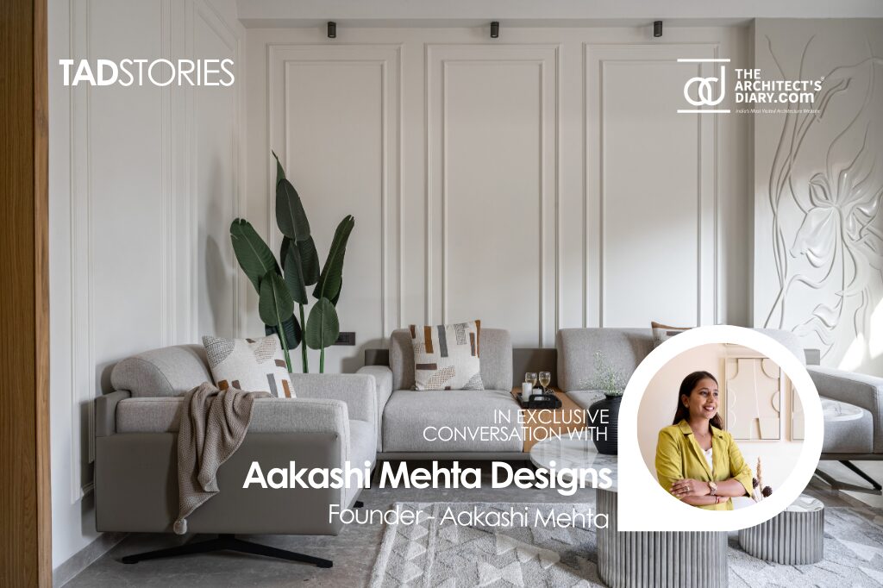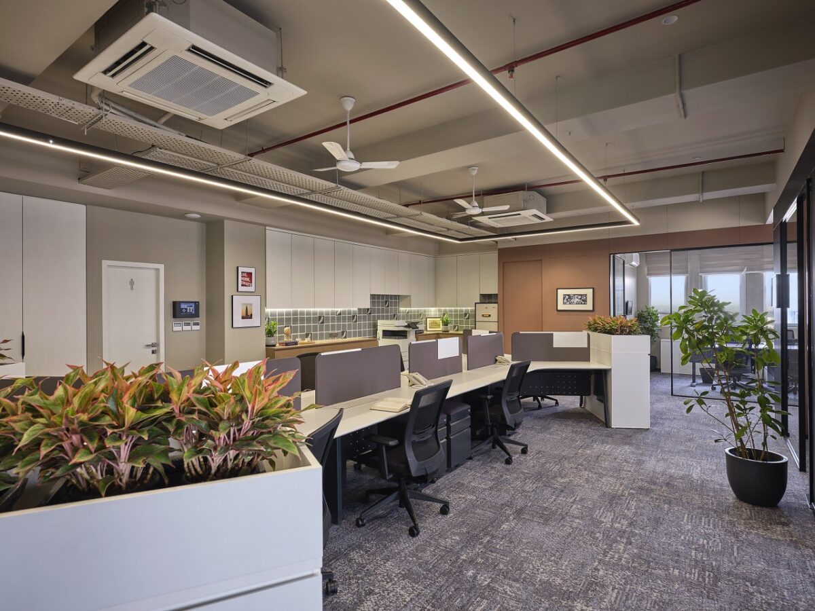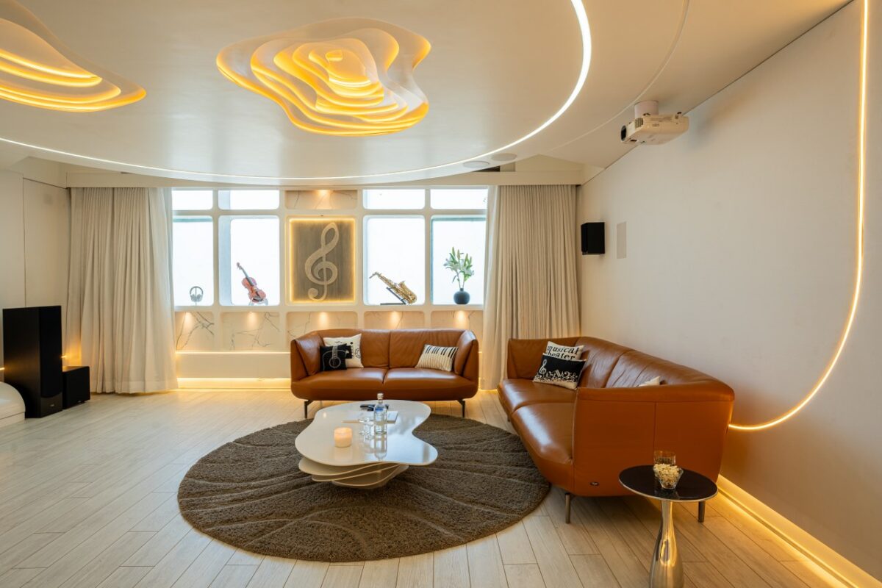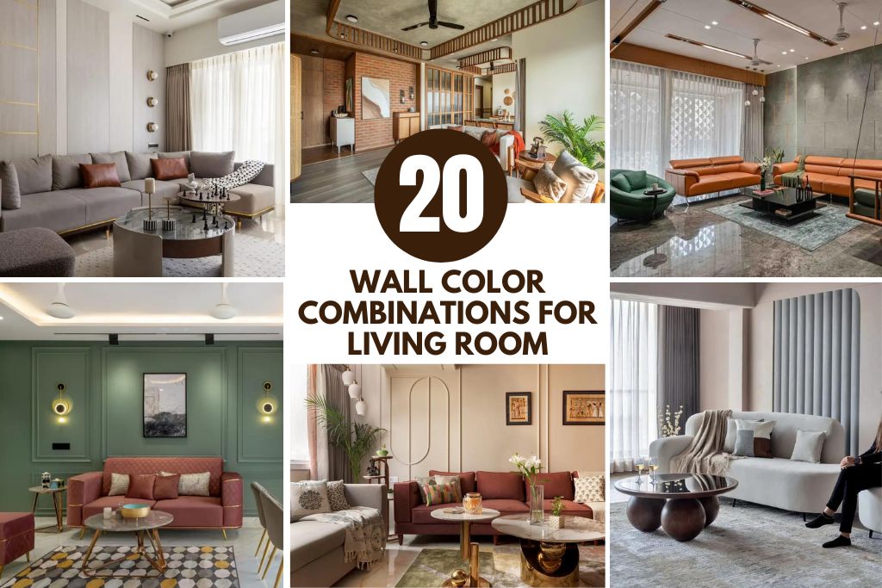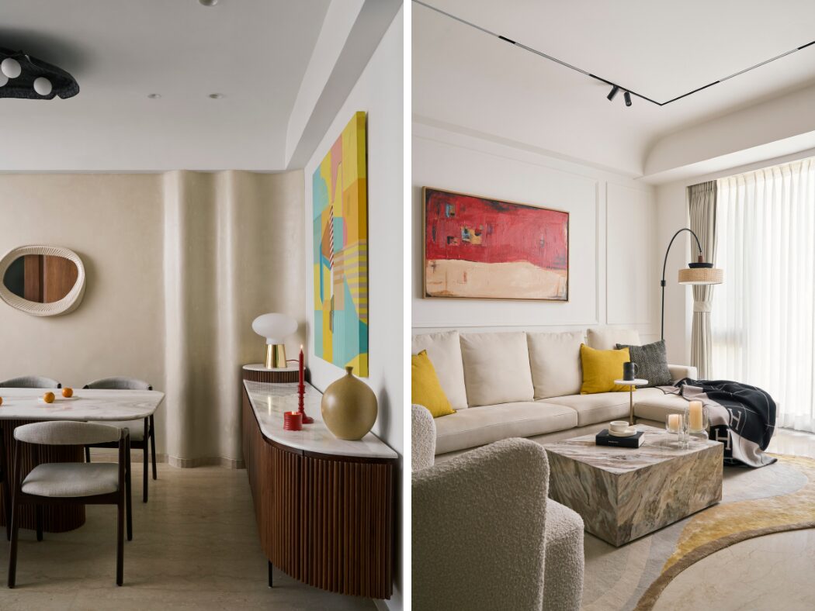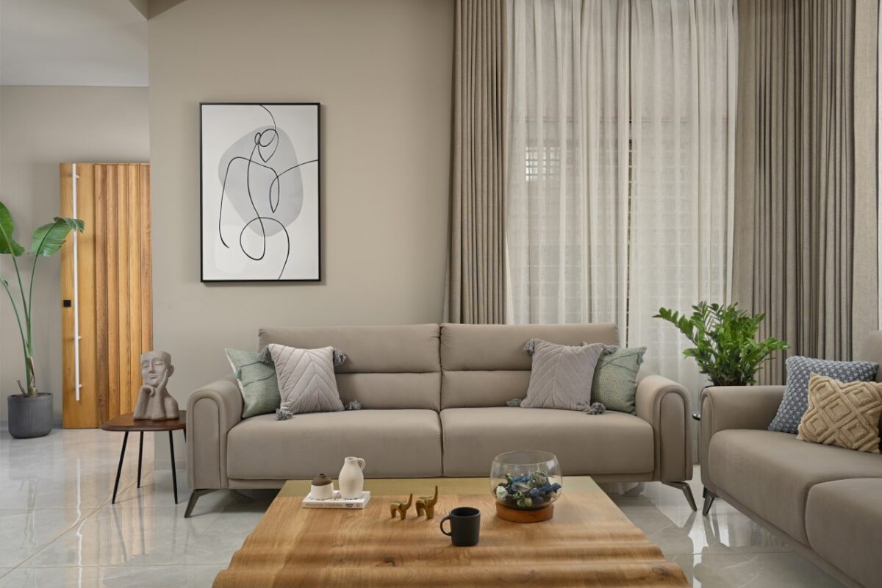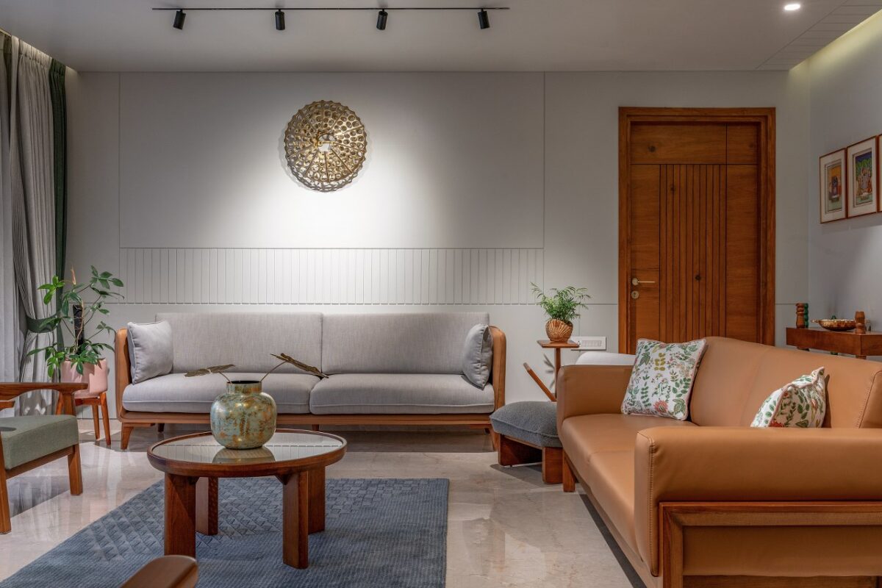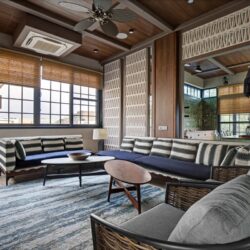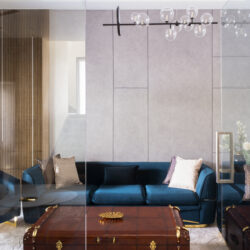A Soulful Home Fusing Traditional Elements In A Contemporary Set-Up | GAUTAM SHEWA ARCHITECTS
This 5BHK apartment exchanges an organic conversation between the indoors and outdoors. It’s a soulful home fusing traditional elements in a contemporary set-up, beaming with exquisite artworks that adorn various planes of the house. The essence of the spaces are embodiments of harmonized forms that explore the charm of various materials, finishes, and textures. The spaces floret in wooden flooring across the house with visual elements that form elegant frames.
A Soulful Home Fusing Traditional Elements In A Contemporary Set-Up | Gautam Shewa Architects
visit : Gautam Shewa Architects
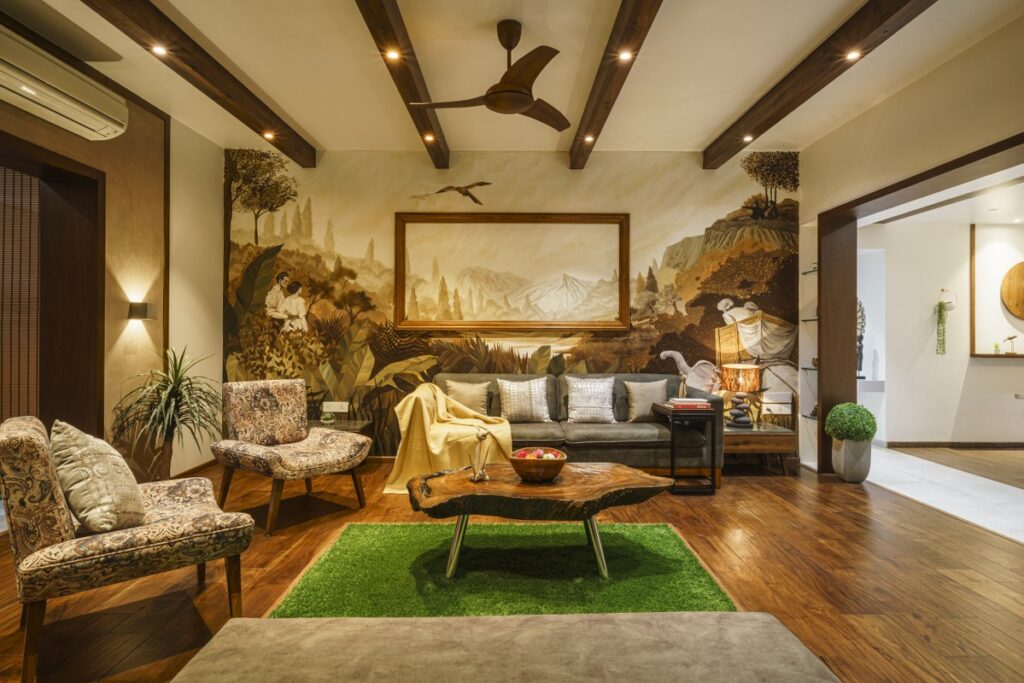
Elements of nature like light, breeze, grass, plants are juxtaposed with the interior spaces giving a fresh and rejuvenating environment. One of the highlights of this project is the artwork on the wall of living room which pushes us to think why a picture should always be contained within a frame. The other highlight is rethinking the idea of a devotional wall. The efficient use of transitional spaces and interplay of interiors and exteriors makes this house one of its kind. Conceptualising a neoteric personality of client and charismatic personality of his wife, we have tried to merge nature with interiors along with some newfangled artwork and latest sustainable services.
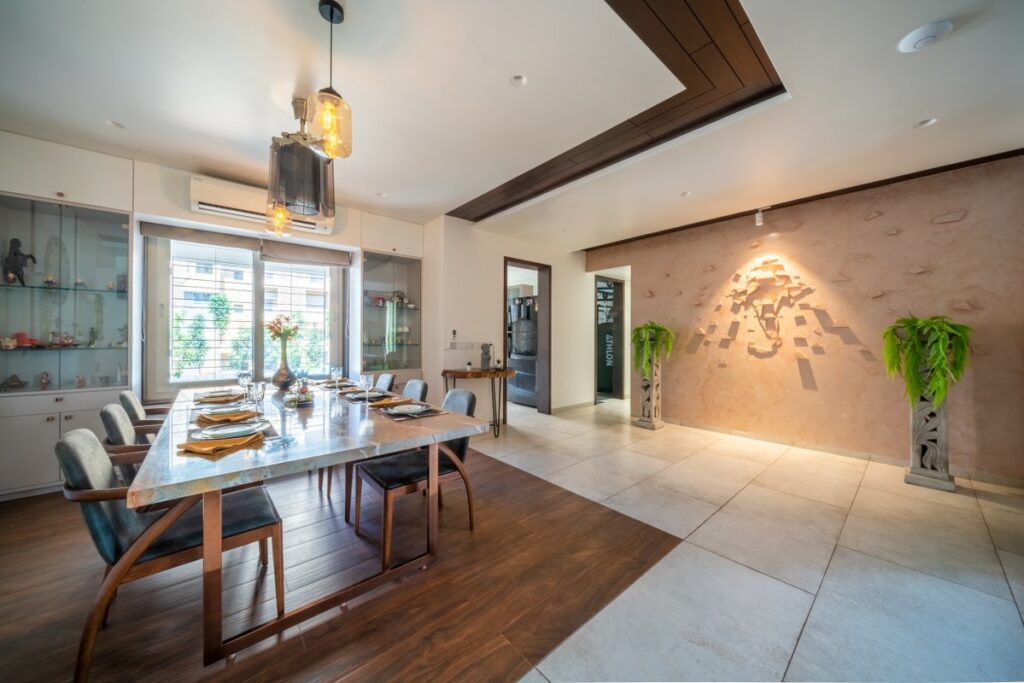
A grand entry opens into a passage that instantly makes you feel welcome and warm. This passage leads you into the central open dining-living area with one highlight wall with Ganesha art work.
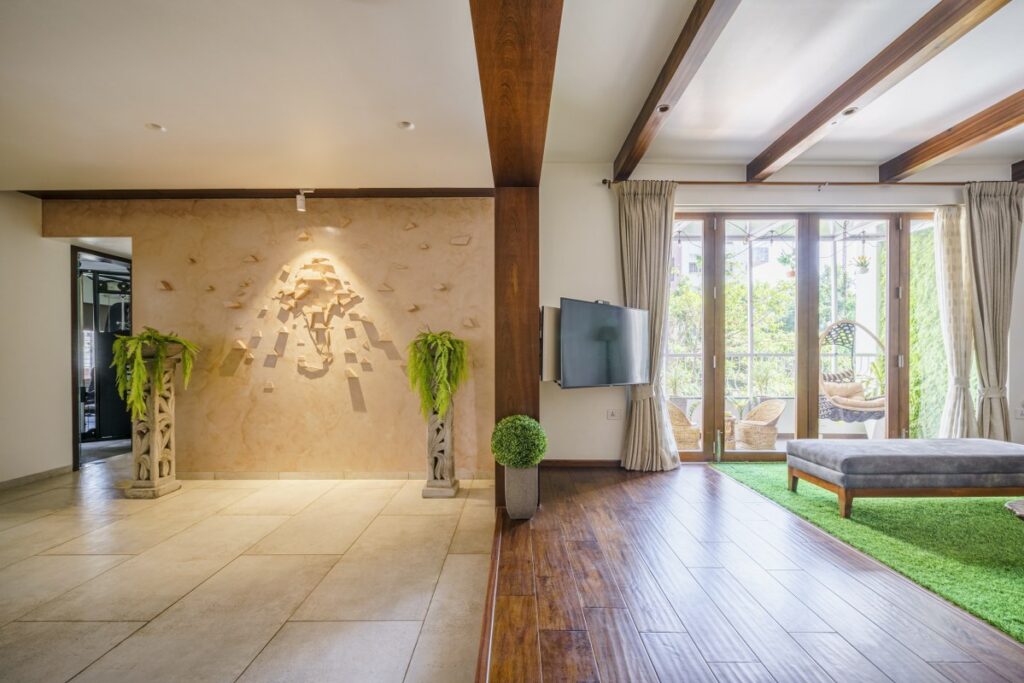
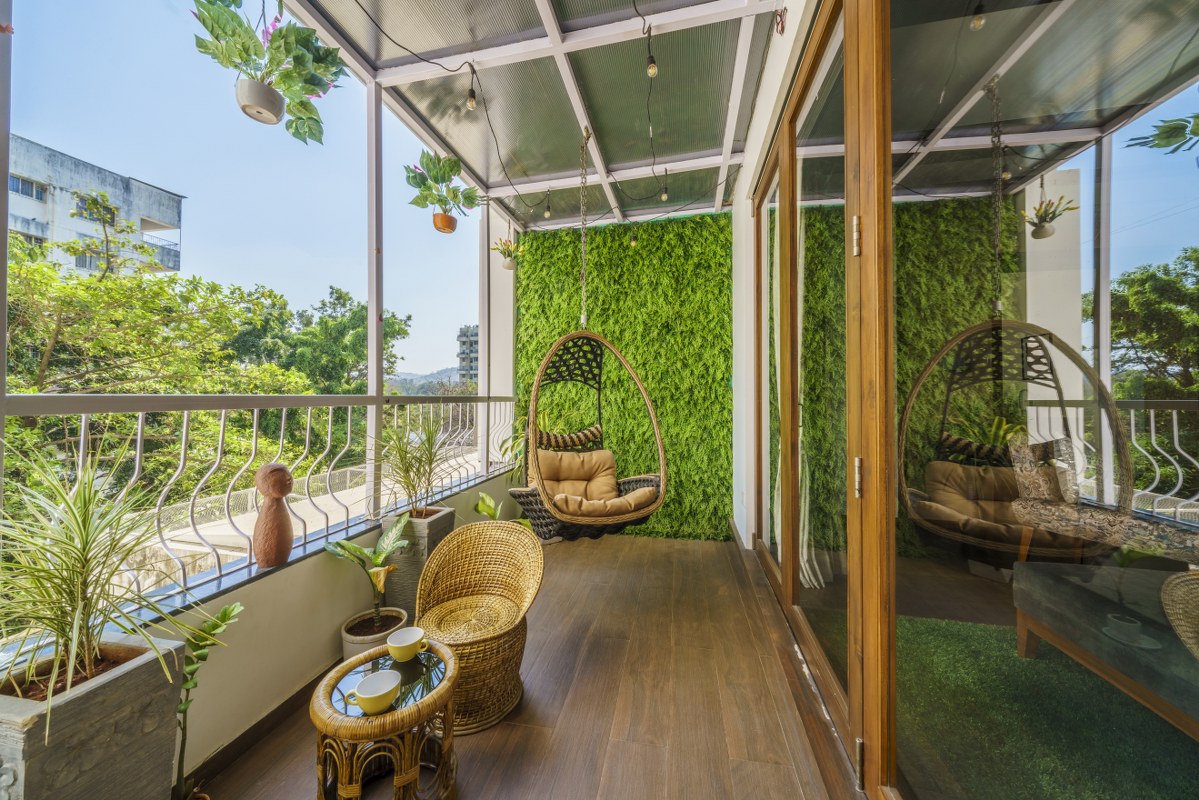
The other highlight is the living room wall with mural around blank canvas. The living area further opens into the balcony.
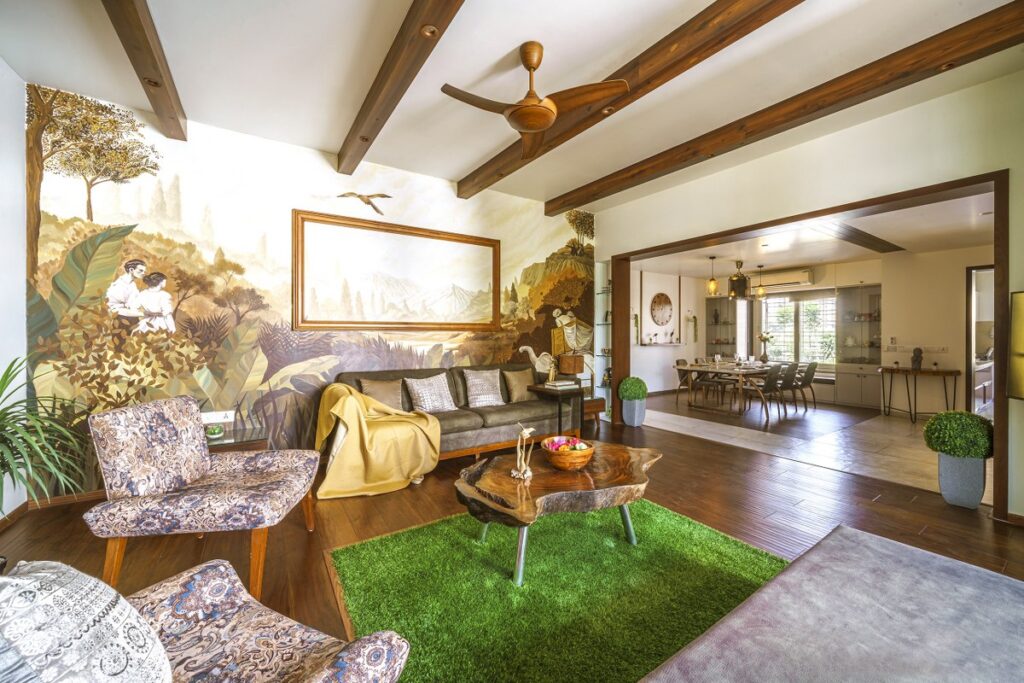
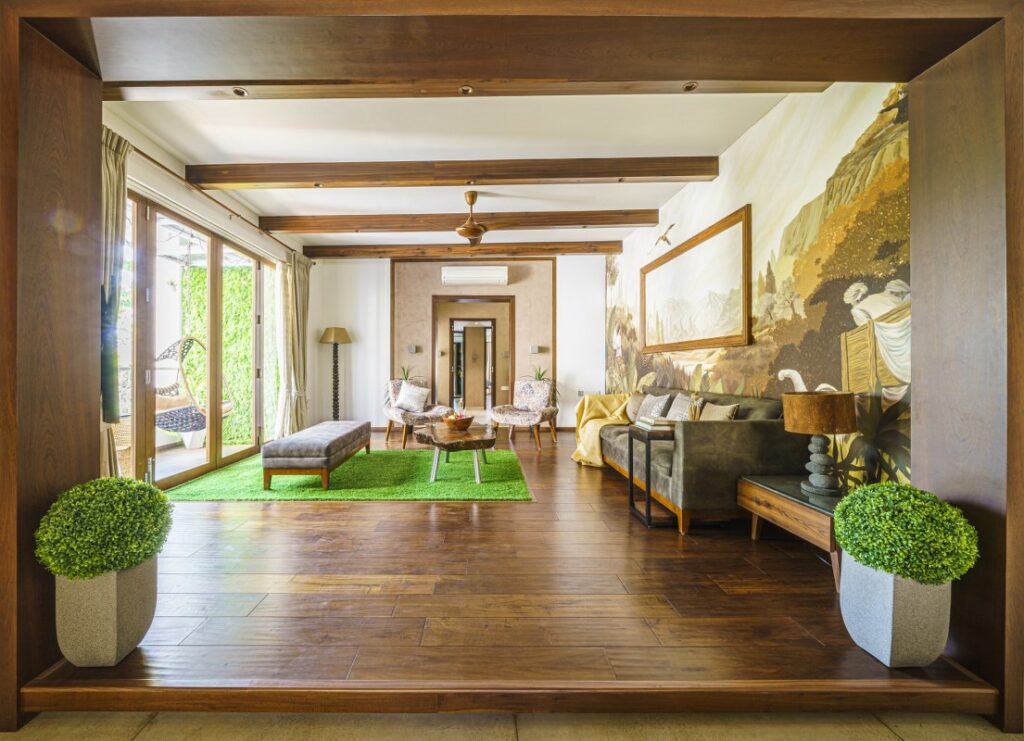
The living room also acts as the central courtyard with one side that connects to a central lobby, which further connects to Study room.
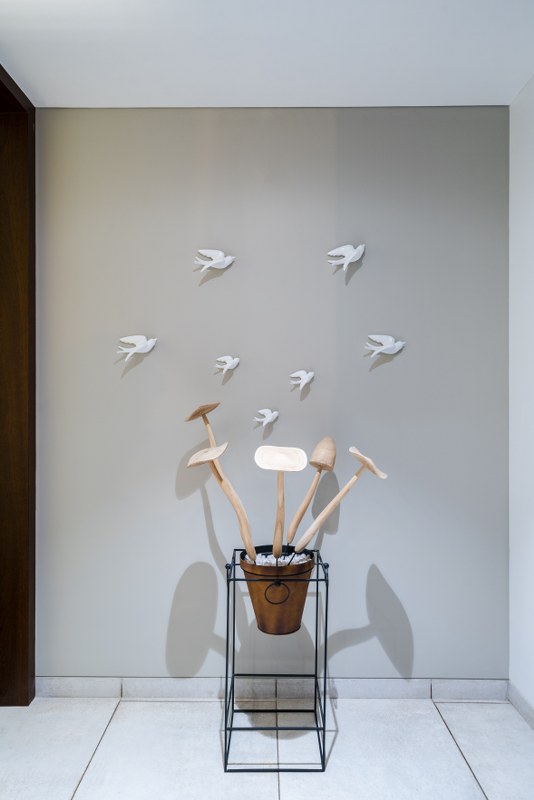
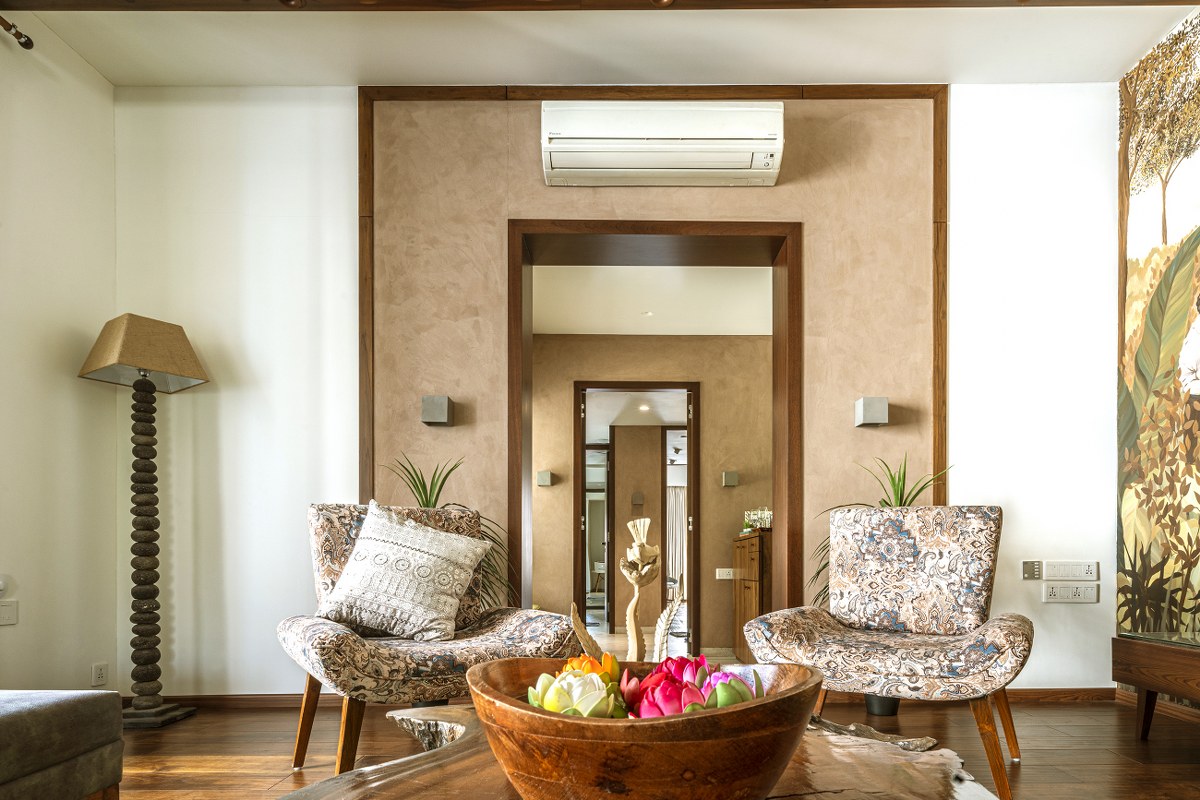
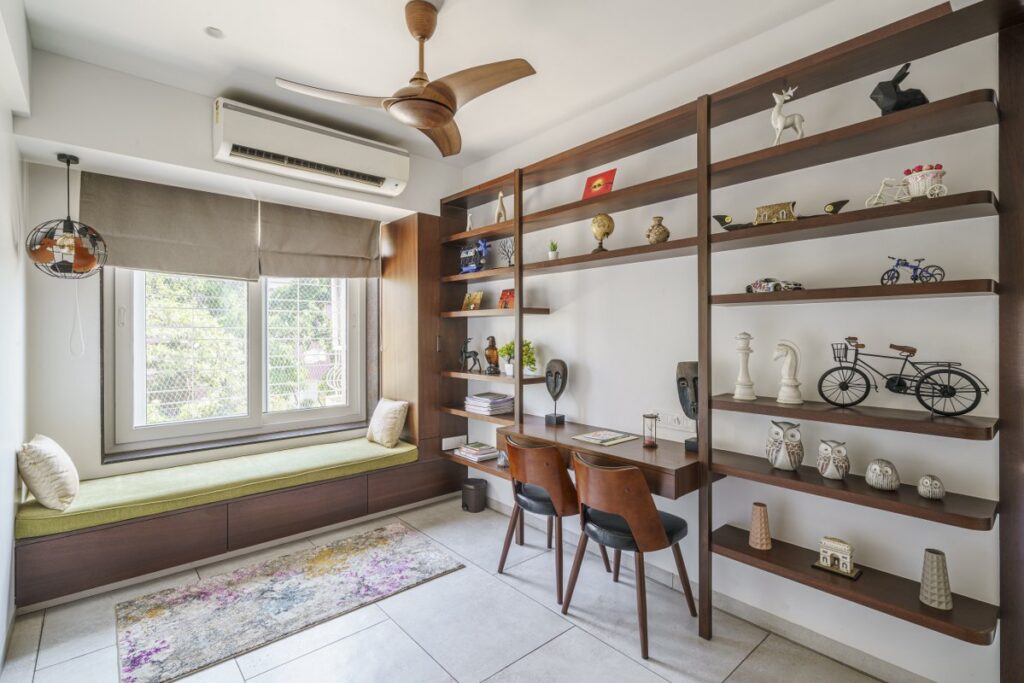
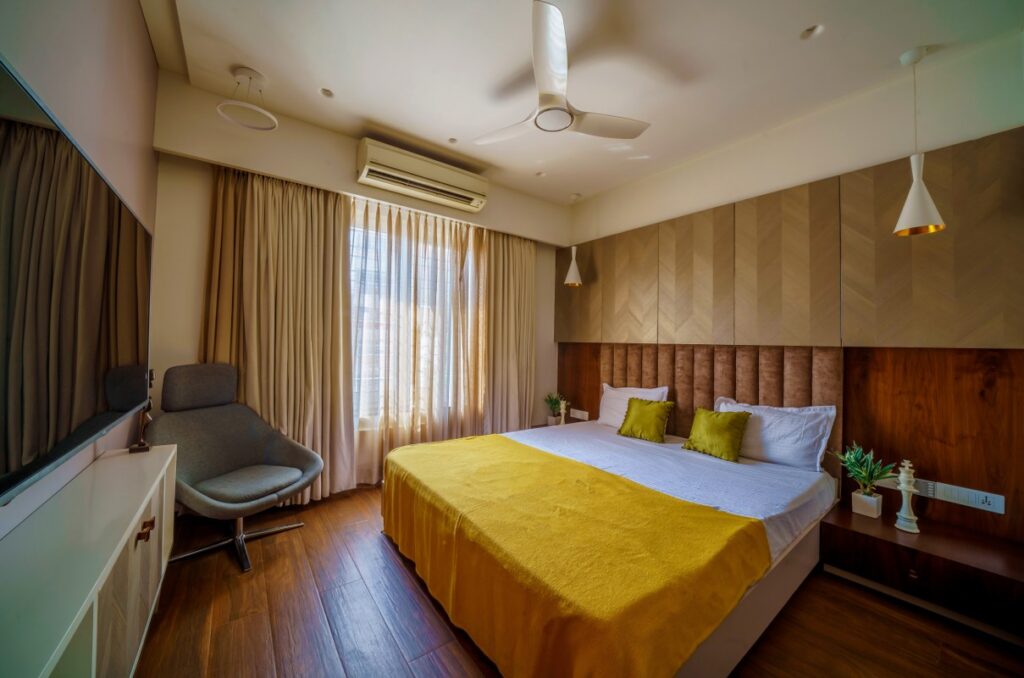
The master bedroom further has a walk-in wardrobe connected to master washroom. The other side of living area connects to Dining area, kitchen and passages leading to Guest Bedroom, common washroom and Personal Gym. All rooms further open into balconies.
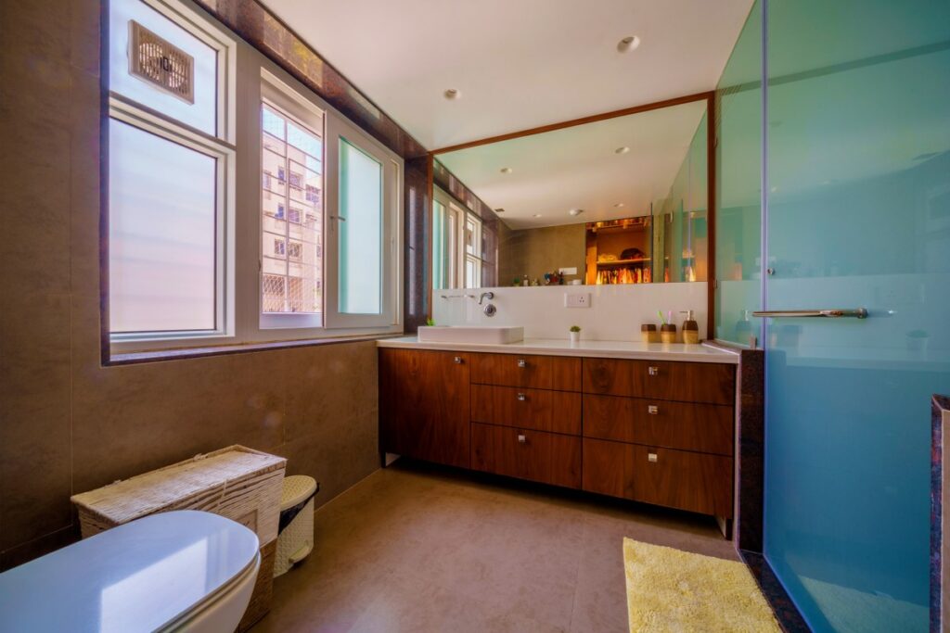
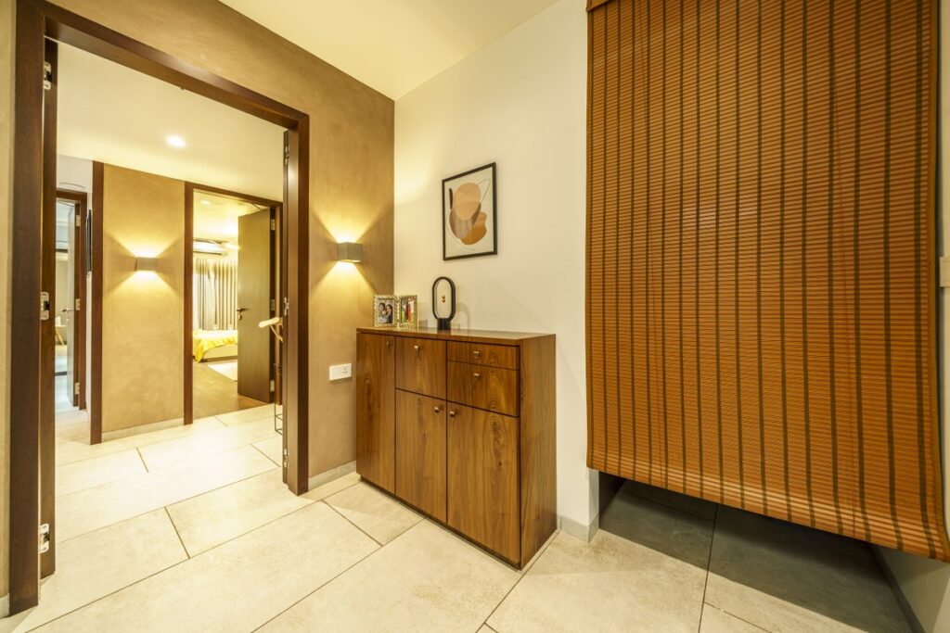
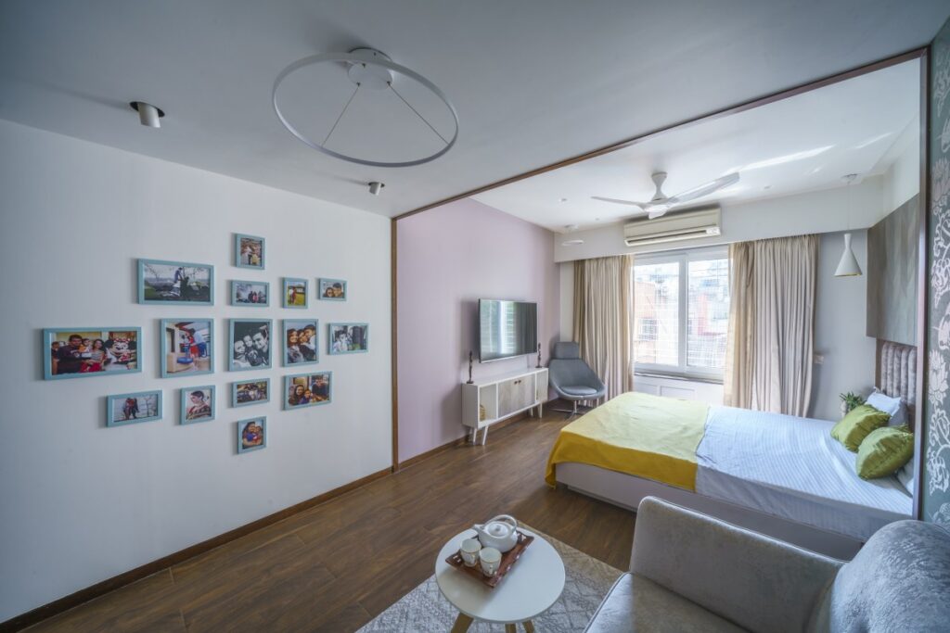
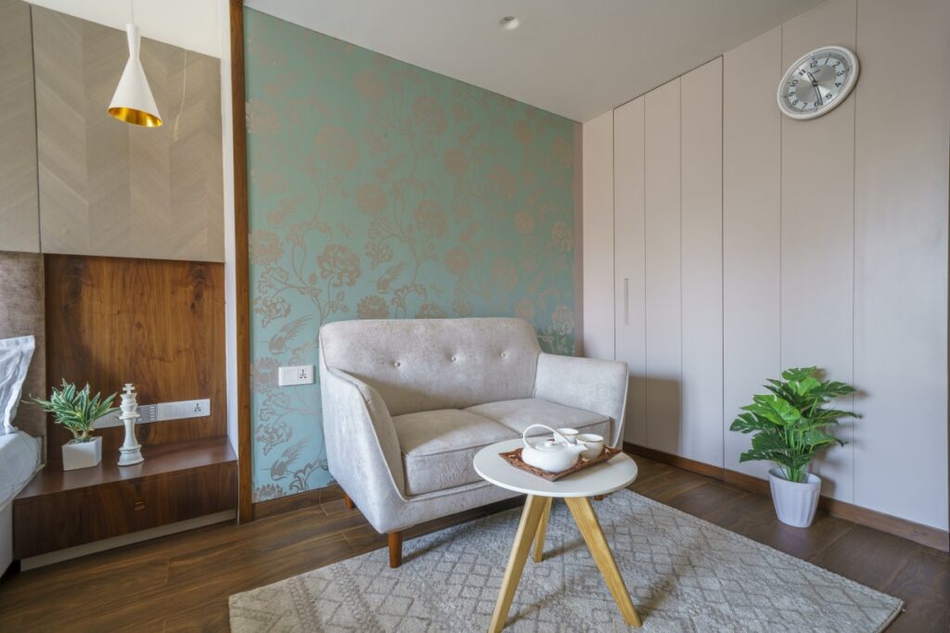
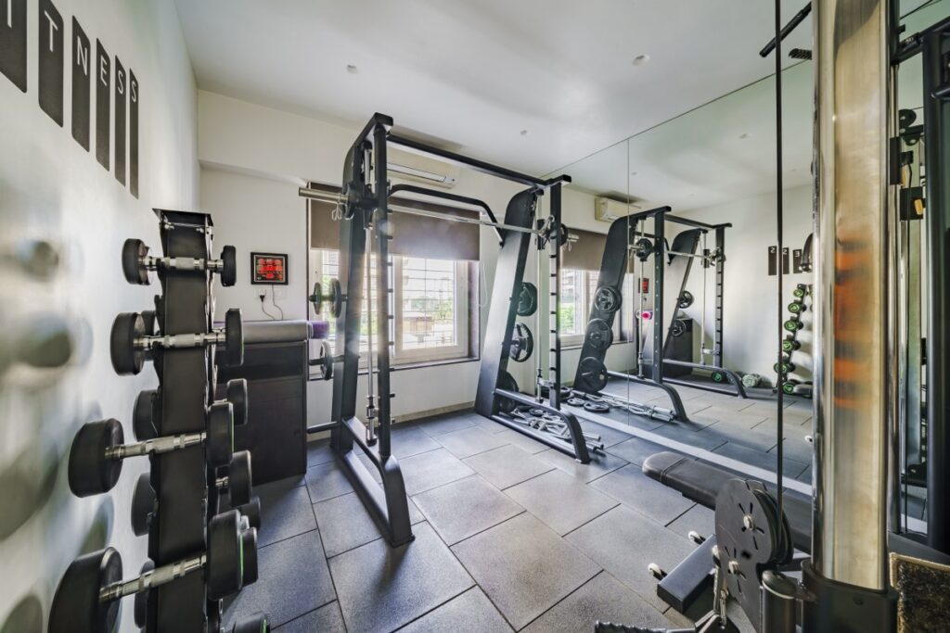
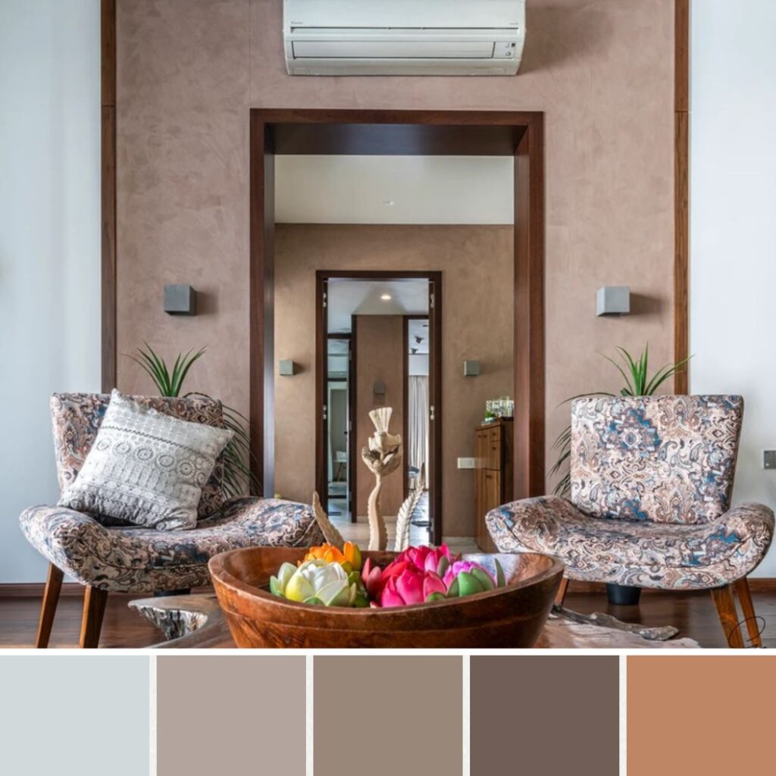
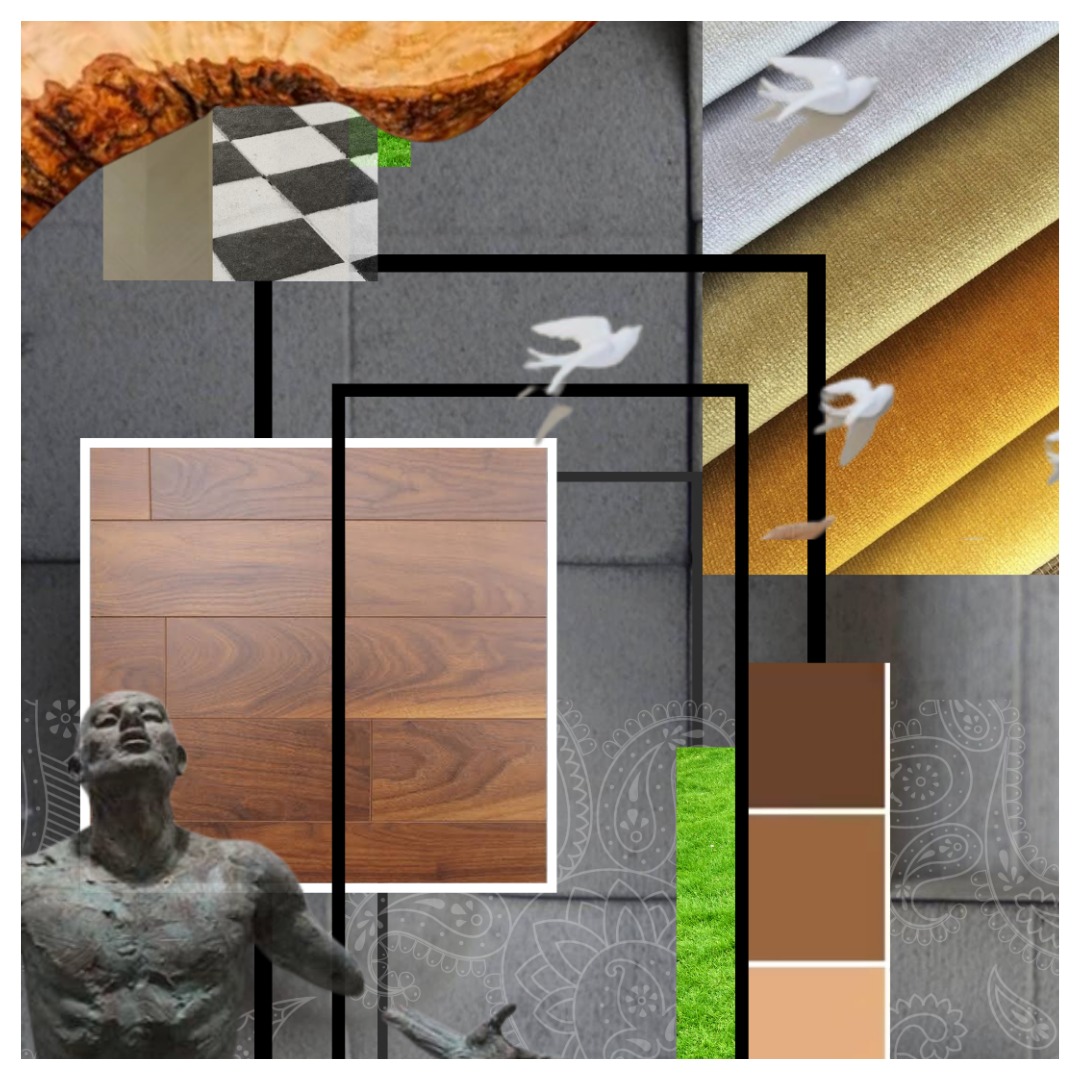
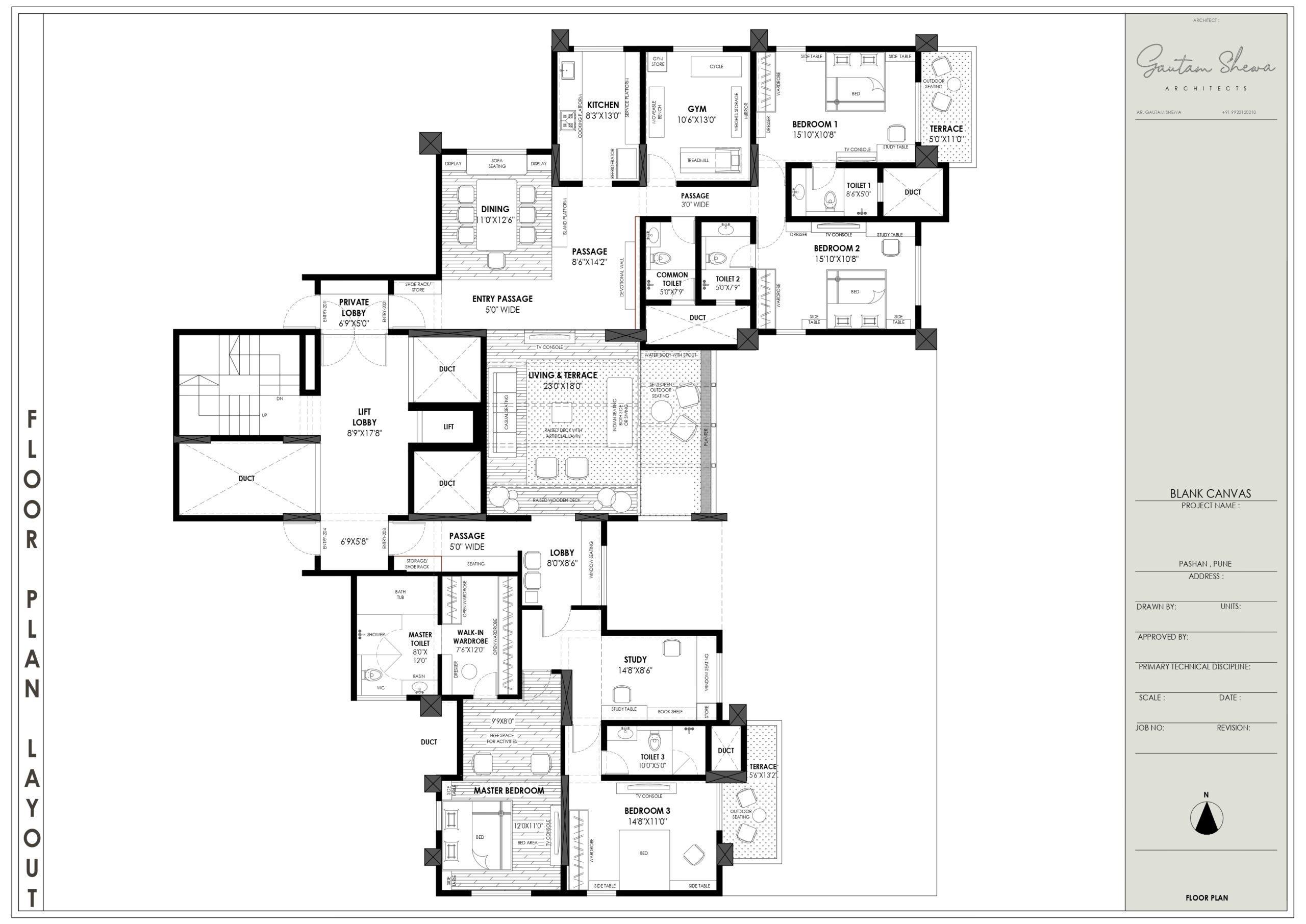

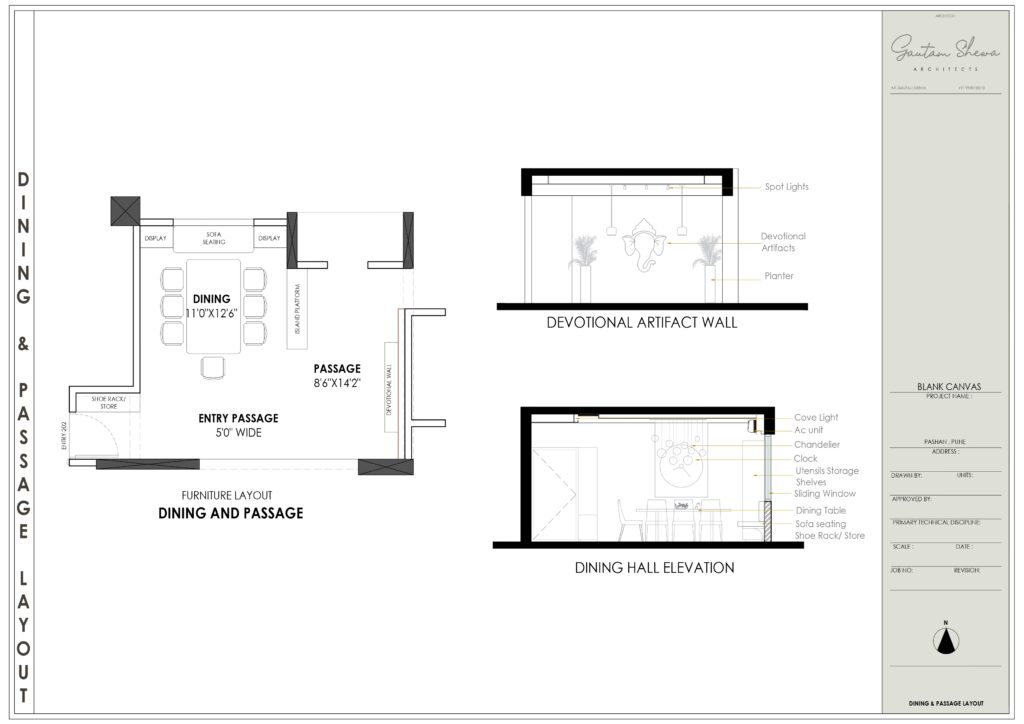

Designed by : Gautam Shewa Architects
Project Type : Residential
Project Name : The Blank Canvas
Location : Pashan, Pune
Year Built : 2021
Duration of project : 8 months
Project Size : 3500 sq.ft
Principal Architect : Ar. Gautam Shewa
Photograph Courtesy : Aditya Kuche
Products / Materials / Vendors : Finishes – Veneer , Merino Laminate / Lighting – Ashva Lights Sanitaryware – Kohler Co / Windows – Fenesta Windows / Furniture – Details- Furniture & Home Décor by Razia Tyebjee / Flooring – Johnson Tiles, NITCO / Kitchen – Hafele / Paint – Marmorina – Royale Play, Asian Paint Royale , PU / Artefacts – Details- Furniture & Home Décor by Razia Tyebje / Wallpaper – Sabyasachi Wallpaper, Signature series by Nilaya / Hardware – Hafele.
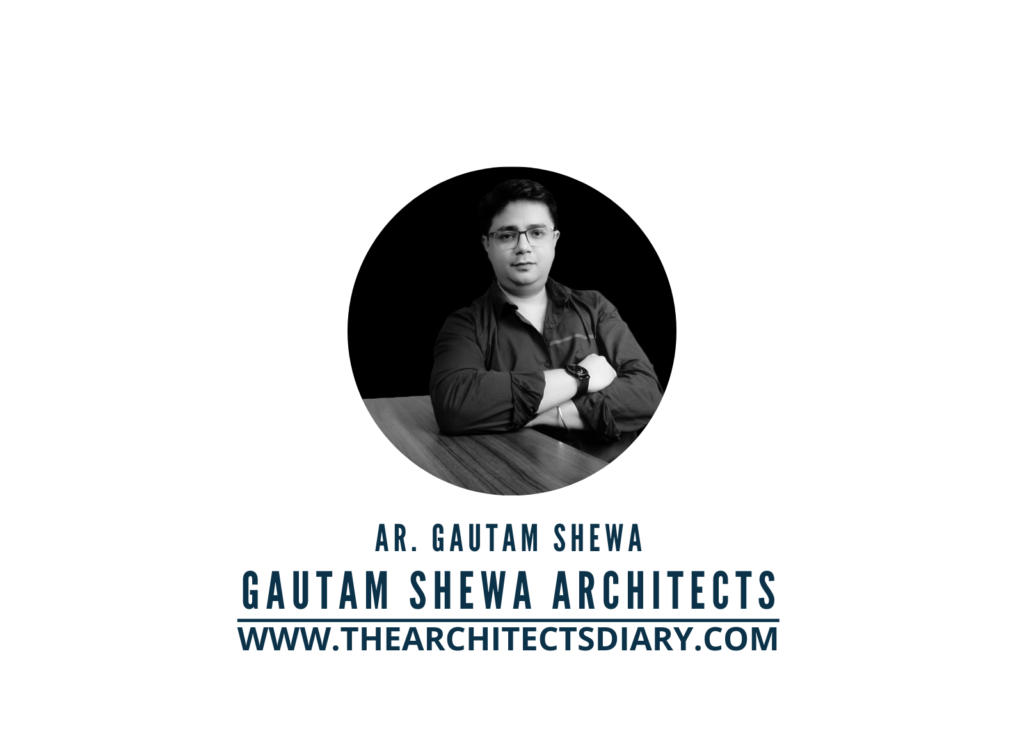
Firm’s Website Link : Gautam Shewa Architects
Firm’s Instagram Link : Gautam Shewa Architects
Firm’s Facebook Link : Gautam Shewa Architects
For Similar Project >>> A HOMELY, SIMPLE, COSY HOME
20 Indian Kitchen with Window Design: Practical yet Presentable
With the changing trends in home, a kitchen with window design has stayed a paramount feature of Indian kitchens for its functionality as well as aesthetic purposes. Kitchen is the heart of Indian homes. It’s the most dynamic space in any Indian household— where traditions are passed down, flavors are crafted, and many stories are […]
Read More20 Breakfast Counter Designs: Amazing Indian Kitchen Choices
How many of you have the time to enjoy a family meal instead of an individualized quick bite? Breakfast counter designs in India exemplify societal changes, new culinary preferences, and cultural dynamics. With hectic lifestyles and changing work patterns, breakfast has shifted from a family-oriented meal to a functional individual affair. A large wooden table […]
Read MoreTADstories with Aakashi Mehta | Aakashi Mehta Designs
Aakashi Mehta, the founder of Aakashi Mehta Designs, shares her passion for interior spaces and design which has made design a crucial part of her life. Aakashi Mehta Designs is an interior design studio situated in the city of Ahmedabad. The firm prioritizes user experience and the requirements of the clients to promote a healthy […]
Read MoreThis Office With Scandi Interior Design Has Simple Elements | Ekta Khanna Design Studio
Designing an office with a Scandi interior design aesthetic involves incorporating key elements of simplicity, functionality, and understated elegance. The PSA office is a nod to its future-forward vision, which reflects its distinctly modern identity and world presence. This Office With Scandi Interior Design Has Simple Elements | Ekta Khanna Design Studio Reception As we […]
Read MoreThis House is a Testament to the Power of Pure White Interior | Brownleaf Architects
In the bustling city of Vadodara, Brownleaf Architects have crafted a marvel of home automation and theater design that stands as a testament to the power of pure white interior design. The Experience Studio is a space where light dances on walls and skirting, creating a ballet of brightness and shadow that transforms with the […]
Read More20 Captivating Wall Color Combinations For Your Living Room
Choosing the perfect wall color combination for your living room can be a game-changer. It sets the tone, reflects your style, and makes your space feel uniquely yours. The right hues can transform a dull room into a vibrant oasis or a chaotic space into a serene retreat. Wall colors can create moods, influence emotions, […]
Read MoreA Refreshing Escape Into A Luxury And Modern House | AVVO & Iram Boxwala Design Studio
In a world filled with constant stimulation and clutter, the concept of minimalism in the luxury and modern house interior design offers a refreshing escape. Our clients envisioned a luxury house where comfort meets modern without excess. They wanted a sanctuary within the confines of their home. As designers, translating this vision into reality became […]
Read MoreModern Dressing Table Designs for Bedroom: 15 Indian Style
Relating to the contemporary is fashion, and adopting that popular style is a trend. Modern dressing table designs for bedrooms seem to be a popular trend, adding glam to fashion. Did you know that some objects are gender-based? Yes, a vanity box, known as an airtight box, contains cosmetics and toiletries for women. Historically, the […]
Read MoreEvery Corner Of This 1900 sq.ft. Modern Design Villa Tells A Story | Archaic Design Studio
Nestled in the serene town of Nadiad, this 1900-square-foot modern design villa is a masterpiece of contemporary design. Its muted color palette creates a tranquil atmosphere, with every corner telling a story of elegance and style. Editor’s Note: “Nestled in Nadiad, this 1900-square-foot villa epitomizes contemporary elegance. From its Oak wood accents to serene color […]
Read MoreThis 4BHK Penthouse Apartment Design Has A Minimalist Uncluttered Space | AH Design
“PAANACHE” – This 4BHK penthouse apartment design involves using bare essentials to create a minimalist, simple and uncluttered space. The living room is integrated with the dining room which has a perfect blend of comfort and sophistication. Understanding the core requirement of the client, the living room majorly functions as an interaction space and so […]
Read More


