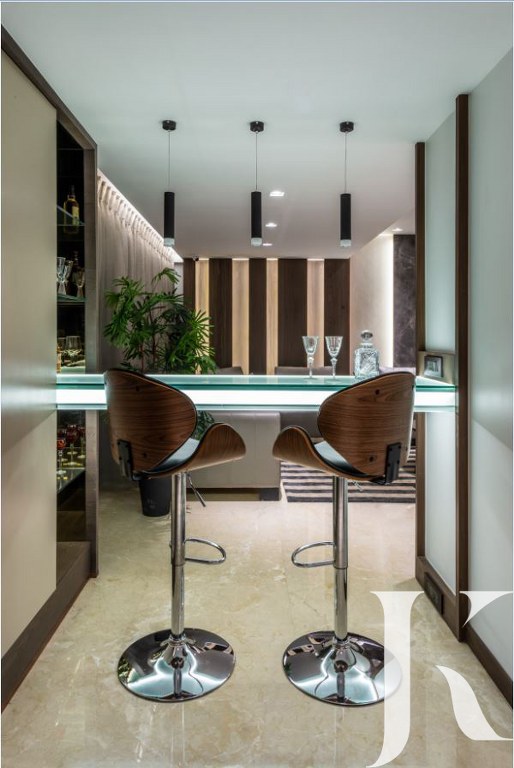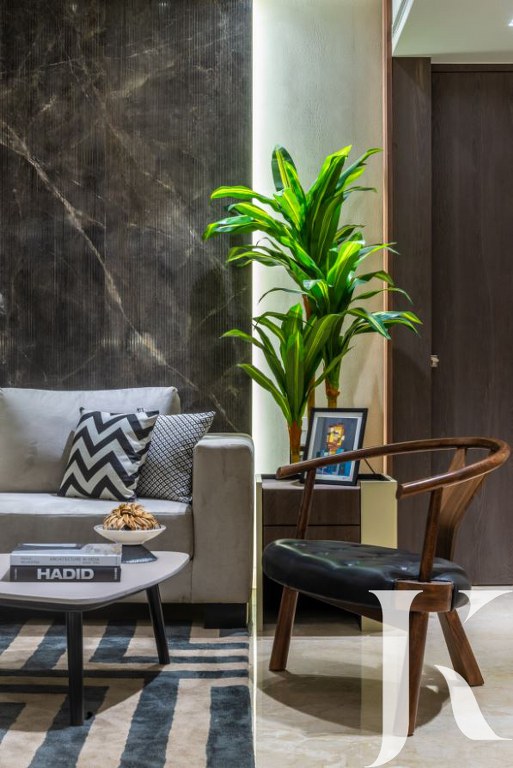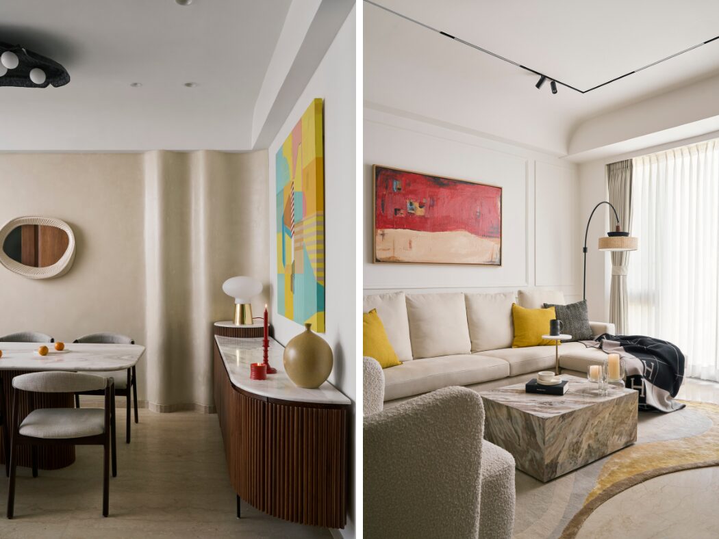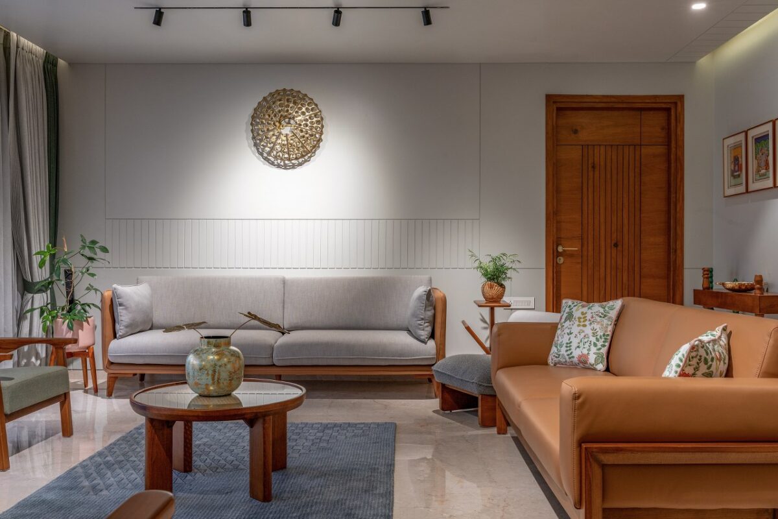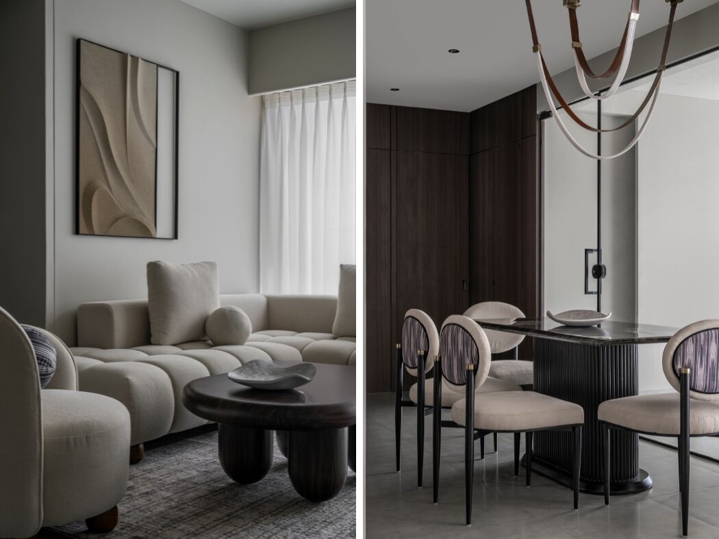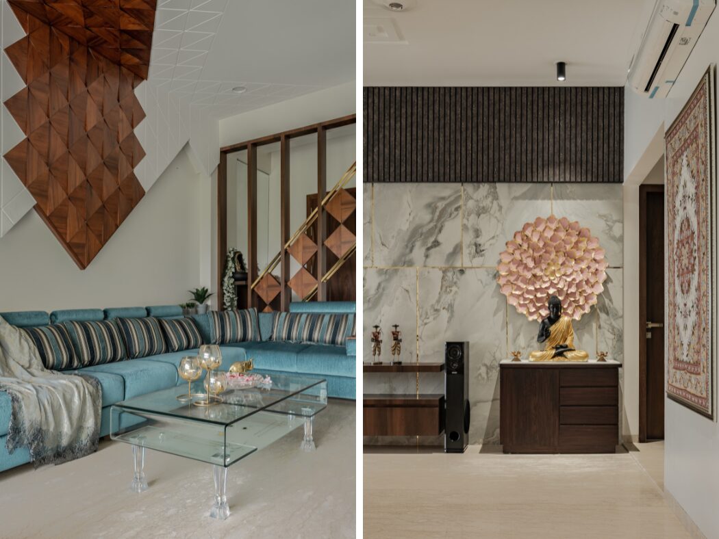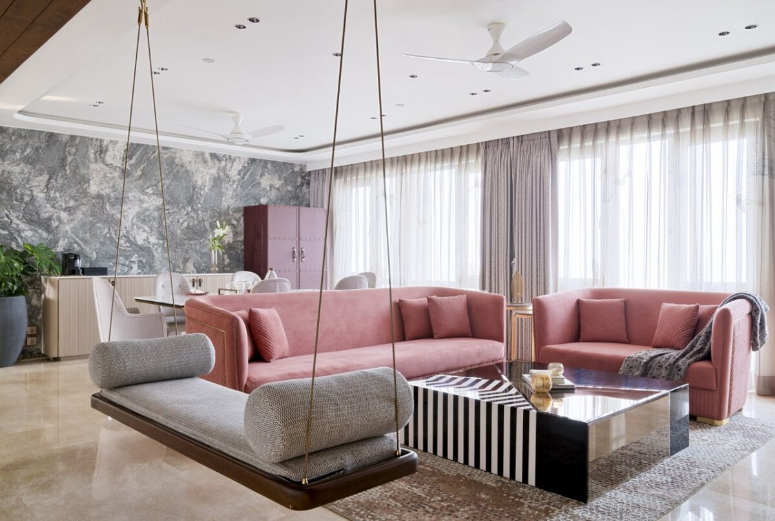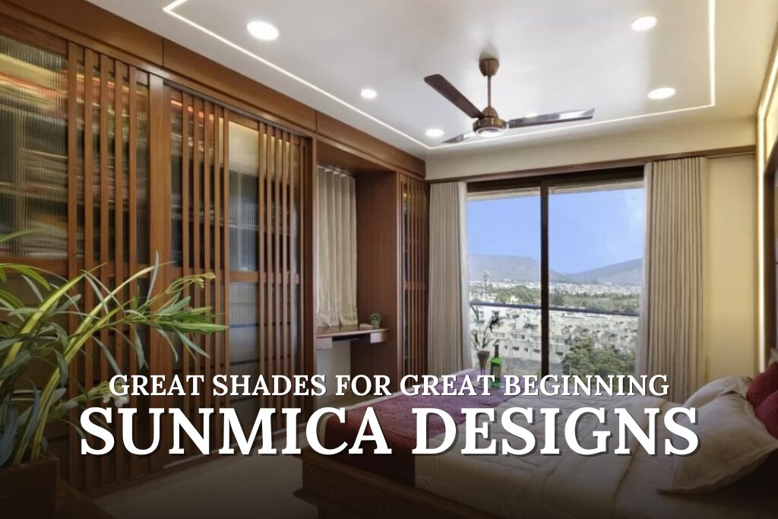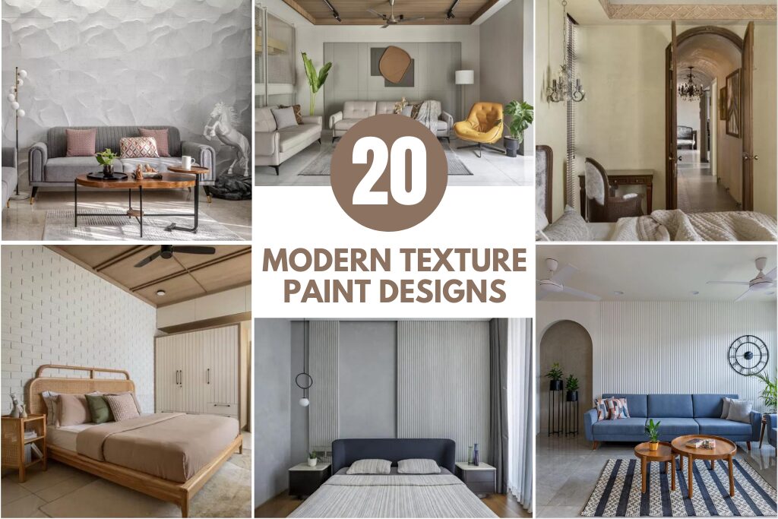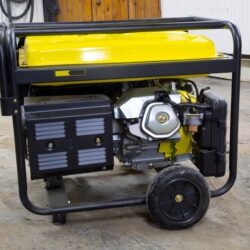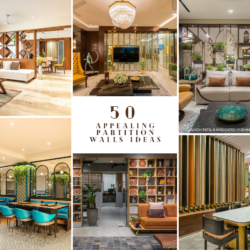A home that Explores Bespoke Accents boasting of Contemporary Maximalism | Jash Kadakiia Design Studio
This contemporary design ideology was to amalgamate as set of materials to place it where it suits the best with permutations & combinations on the solid surfaces and loose elements. Exploring the material with its different finishes to maintain the language and uniformity was at utmost priority. The whole experience of playing with the material in a controlled manner helps the outcome much better than experimenting with different materials in each space.
A home that Explores Bespoke Accents boasting of Contemporary Maximalism | Jash Kadakiia Design Studio
Visit: Jash Kadakiia Design Studio
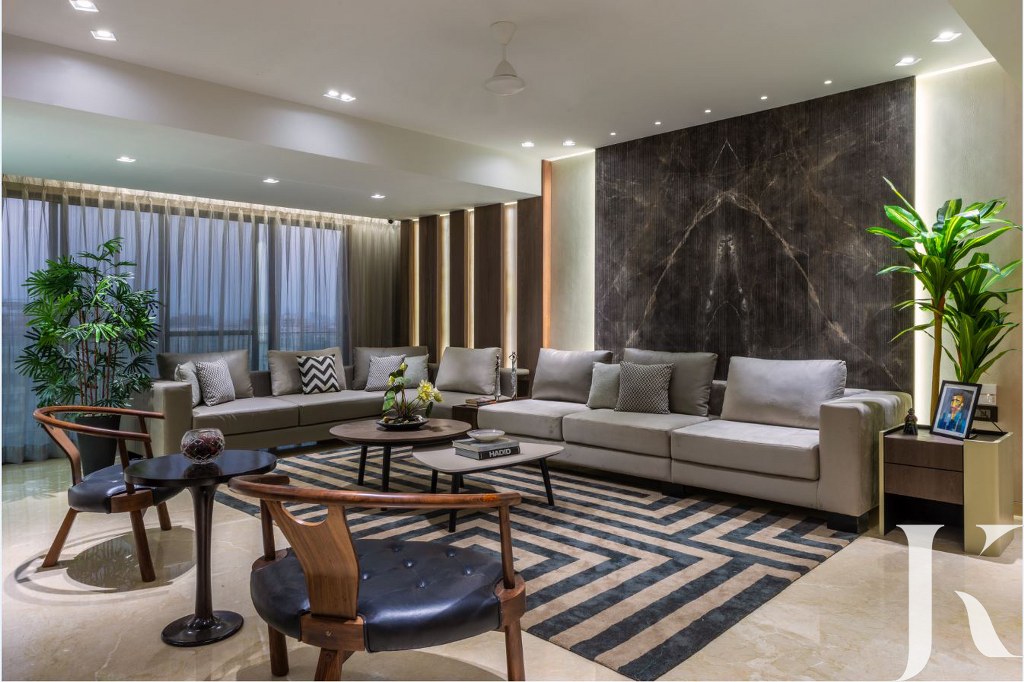
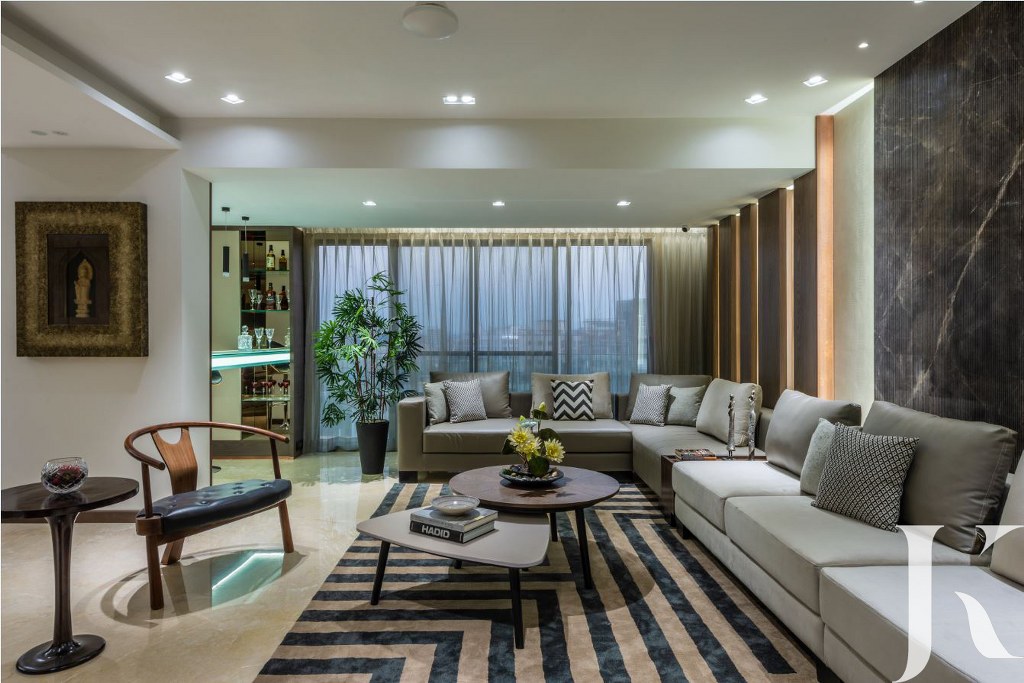
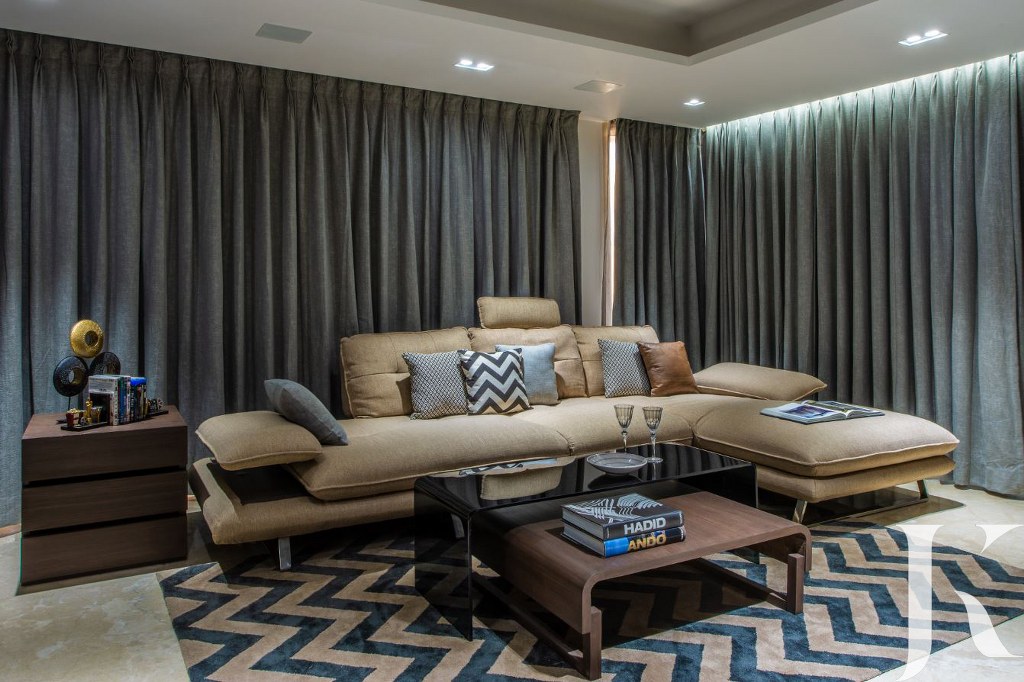
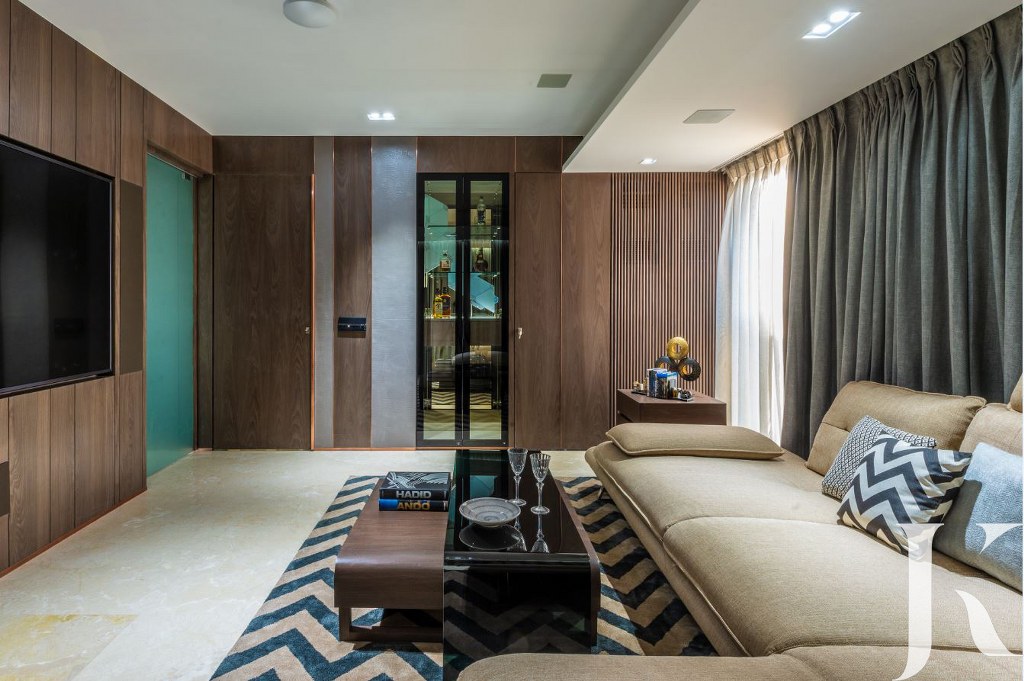
Later to add on the tinge of colors, artifacts, and paintings, with some furnishings, were experimented to try some combinations to make the scene look more vibrant. In order to make the surfaces flat and merge with each other, the handles of the shutter are detailed very carefully so that no further handles are needed later on which may disturb the look of the flat surfaces.
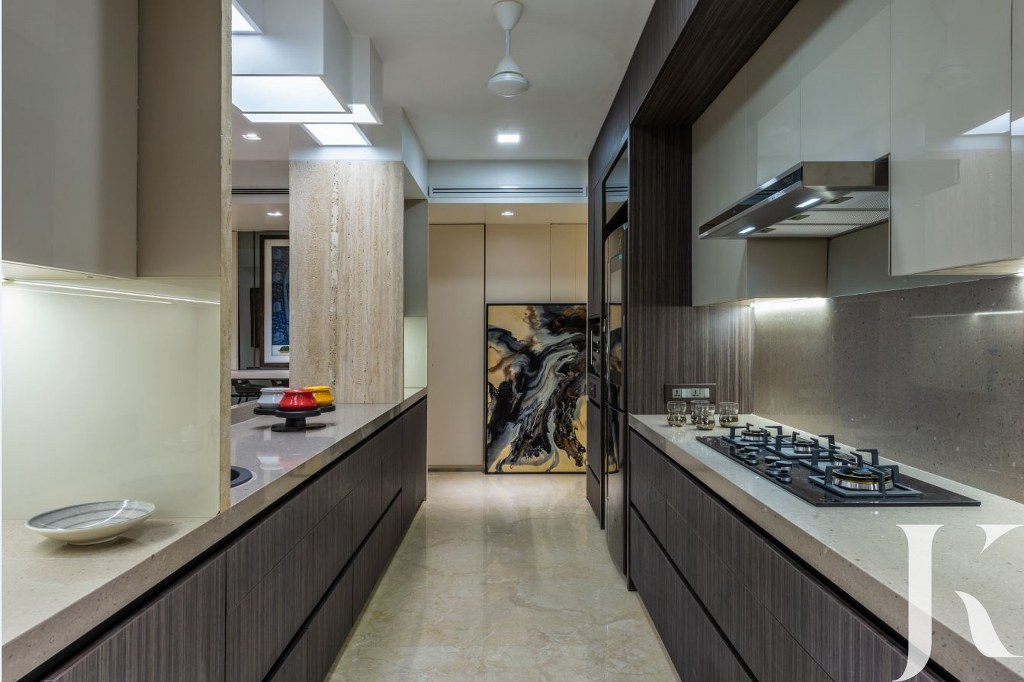
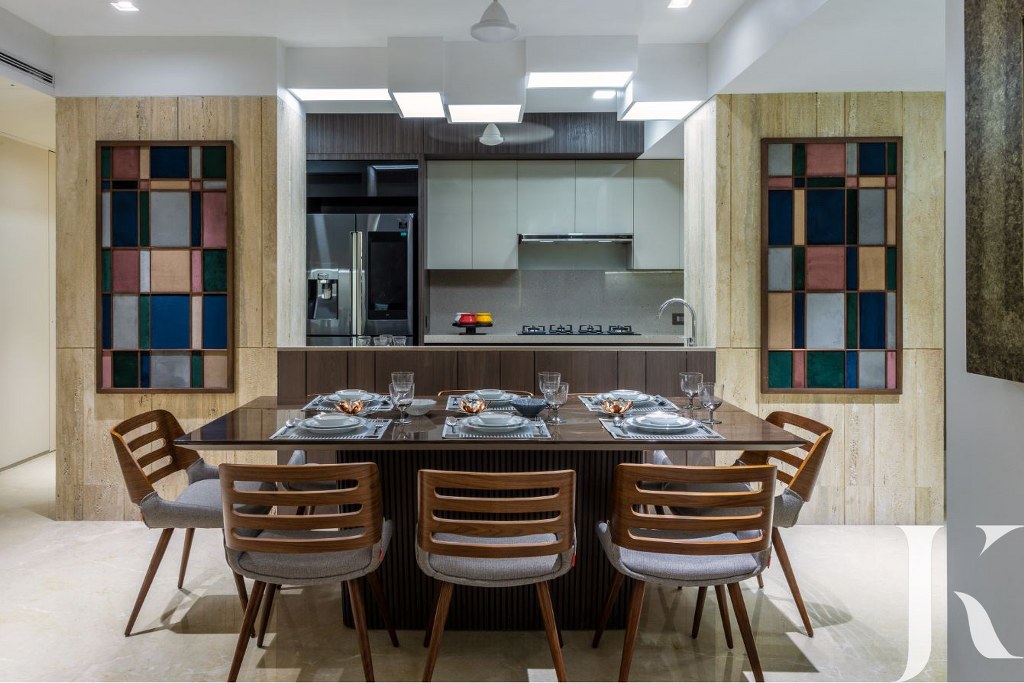
The pattern of grooving has played a major role in the detailing aspect where some of them create a design on the wall, while few help differentiates the materials of the shutter and some create handles for the openings.
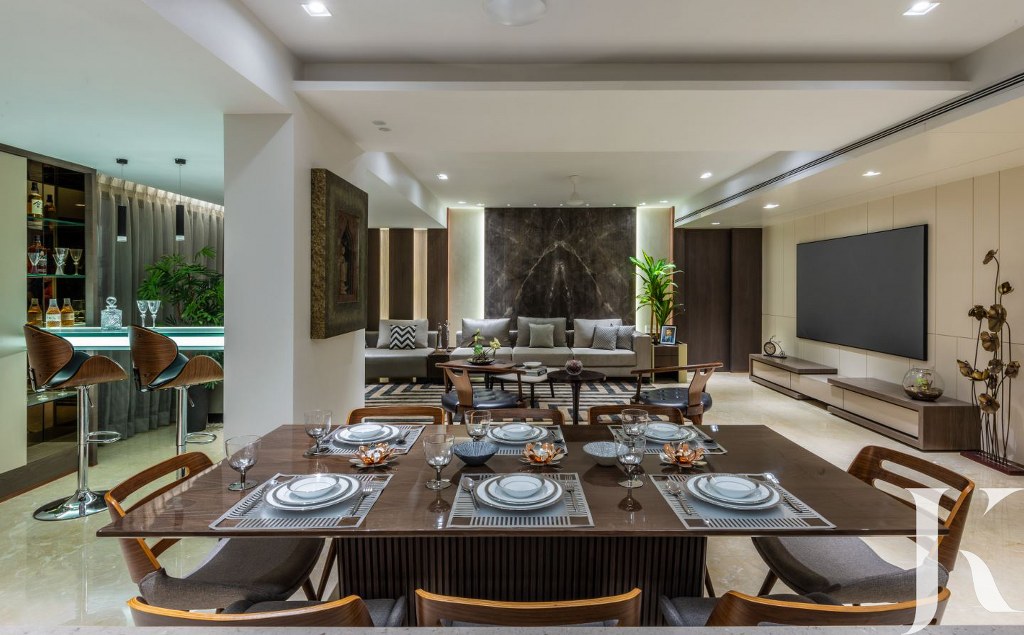
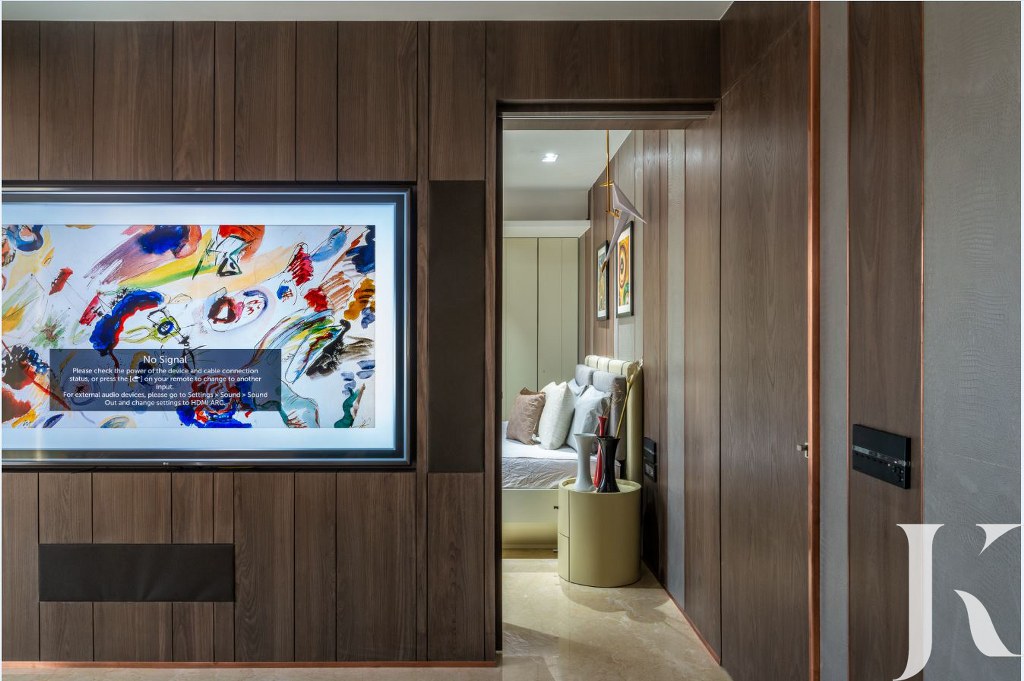
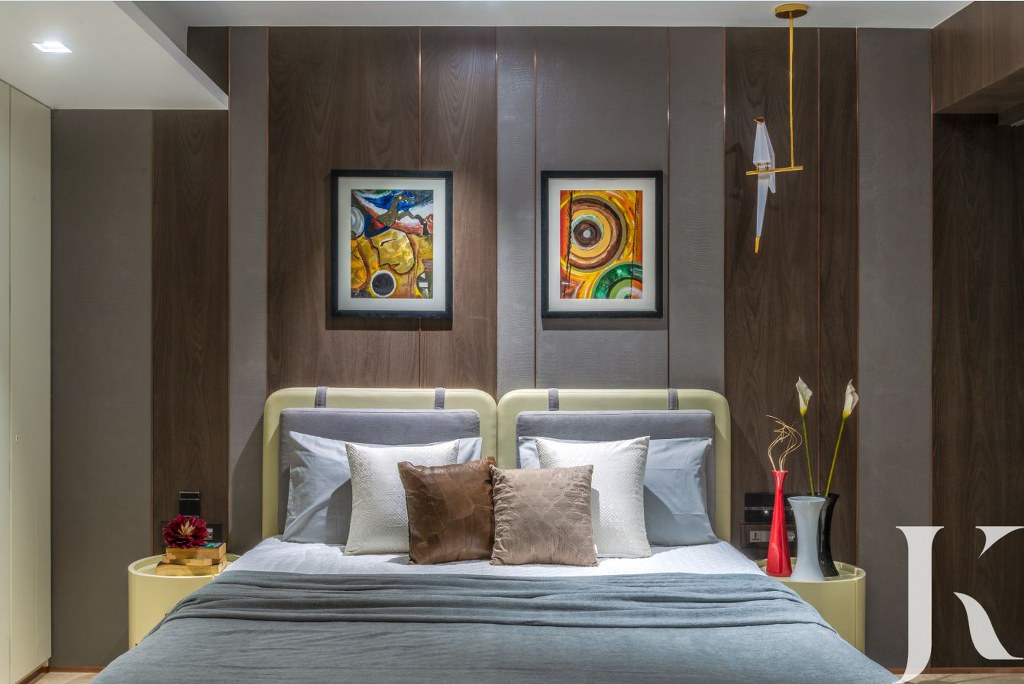
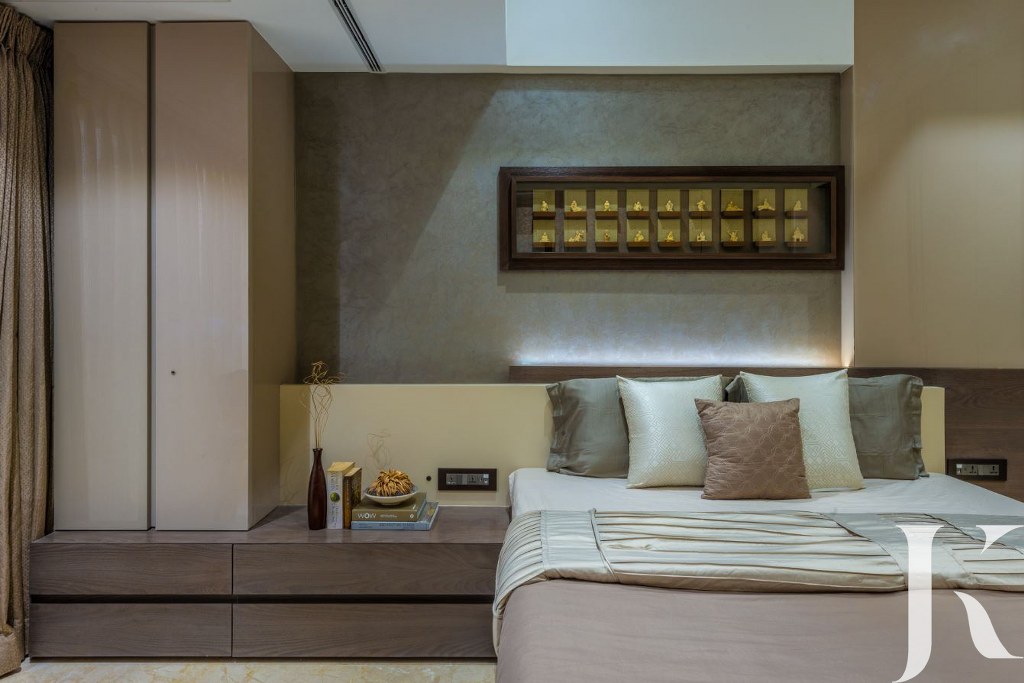
To make a vibrant space with a subtle color palette, the use of materials that complement each other was very important, so a combination of grated marble with matt PU polish veneer, leather finished travertine with gloss lamination, and fabric with matt PU polished veneer. The furnishings are made light to suit the heavy and long surfaces in each room which compliments the room as a whole.
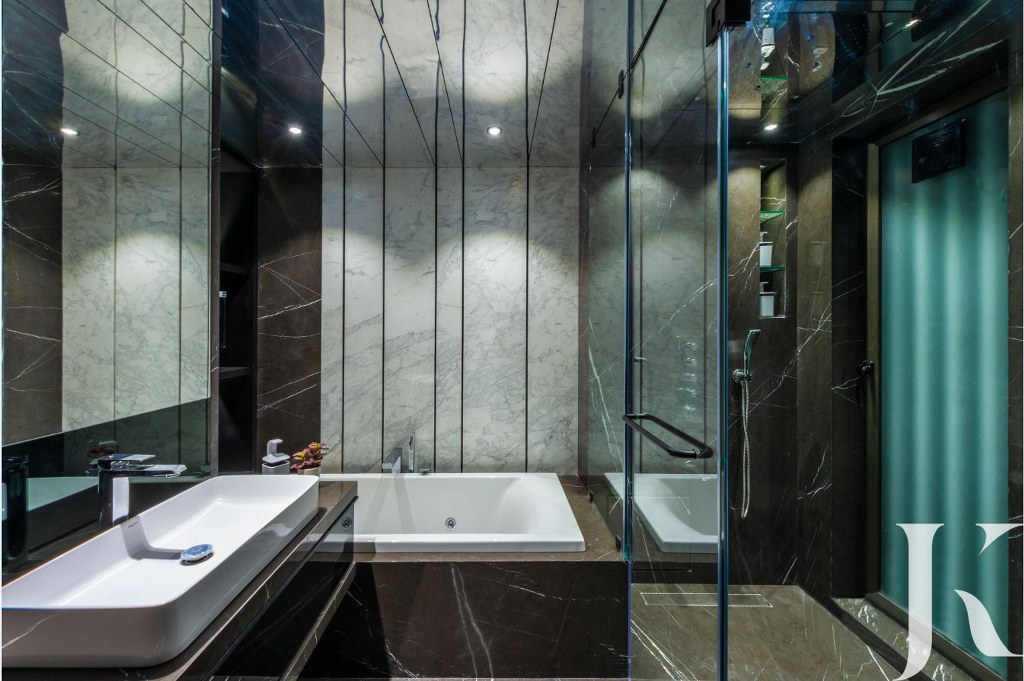
Fact File
Designed by: Jash Kadakiia Design Studio
Project Type: Residence Interior Design
Project Name: Kanakia House
Location: Mumbai, Maharashtra
Duration of project: 8 Months
Project Size: 1100 Sq.ft
Project Cost Appx: 1.8 Crore
Principal Architect: Jash Kadakia
Products & Materials: Kitchen: Kitchen Studio | Automation & Home Theatre: Beyond Alliance | Sanitary ware: Kohler
Photograph Courtesy: PHX India
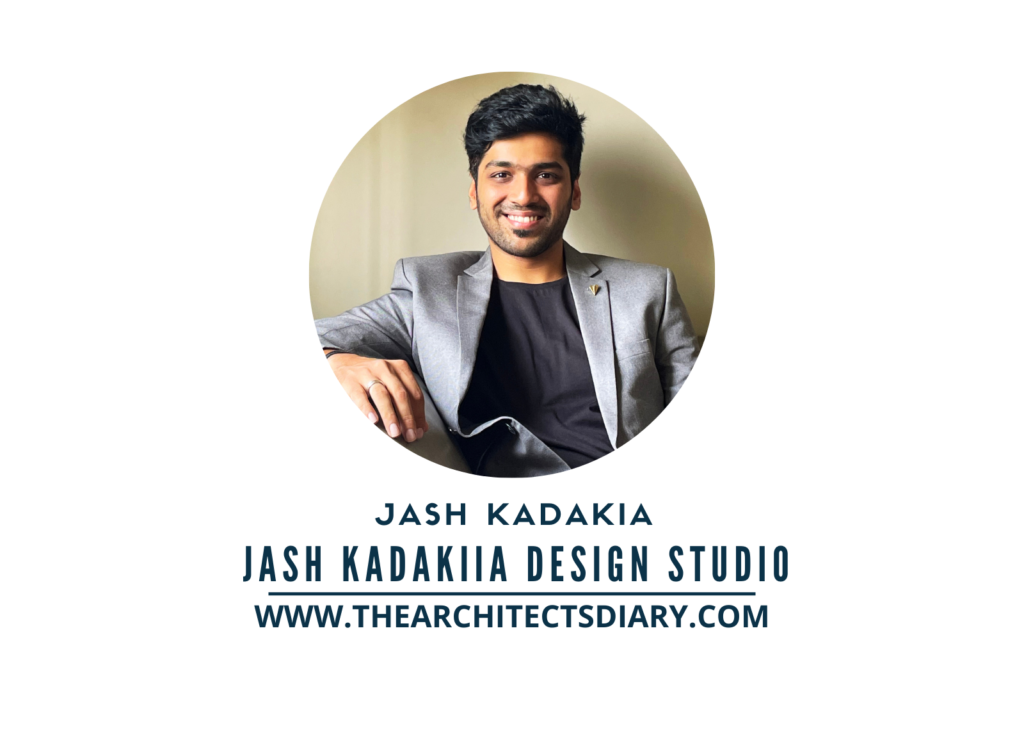
Firm’s Website Link: Jash Kadakiia Design Studio
Firm’s Instagram Link: Jash Kadakiia Design Studio
Firm’s Facebook Link: Jash Kadakiia Design Studio
For Similar Project>>Office Space that Integrates Visual Vibrancy and Spatial Harmony
20 Indian Kitchen with Window Design: Practical yet Presentable
With the changing trends in home, a kitchen with window design has stayed a paramount feature of Indian kitchens for its functionality as well as aesthetic purposes. Kitchen is the heart of Indian homes. It’s the most dynamic space in any Indian household— where traditions are passed down, flavors are crafted, and many stories are […]
Read More20 Breakfast Counter Designs: Amazing Indian Kitchen Choices
How many of you have the time to enjoy a family meal instead of an individualized quick bite? Breakfast counter designs in India exemplify societal changes, new culinary preferences, and cultural dynamics. With hectic lifestyles and changing work patterns, breakfast has shifted from a family-oriented meal to a functional individual affair. A large wooden table […]
Read MoreA Refreshing Escape Into A Luxury And Modern House | AVVO & Iram Boxwala Design Studio
In a world filled with constant stimulation and clutter, the concept of minimalism in the luxury and modern house interior design offers a refreshing escape. Our clients envisioned a luxury house where comfort meets modern without excess. They wanted a sanctuary within the confines of their home. As designers, translating this vision into reality became […]
Read MoreModern Dressing Table Designs for Bedroom: 15 Indian Style
Relating to the contemporary is fashion, and adopting that popular style is a trend. Modern dressing table designs for bedrooms seem to be a popular trend, adding glam to fashion. Did you know that some objects are gender-based? Yes, a vanity box, known as an airtight box, contains cosmetics and toiletries for women. Historically, the […]
Read MoreThis 4BHK Penthouse Apartment Design Has A Minimalist Uncluttered Space | AH Design
“PAANACHE” – This 4BHK penthouse apartment design involves using bare essentials to create a minimalist, simple and uncluttered space. The living room is integrated with the dining room which has a perfect blend of comfort and sophistication. Understanding the core requirement of the client, the living room majorly functions as an interaction space and so […]
Read MoreThis Home is an Embodiment of Contemporary Modern Interior Design | The Concept Lab
The Fluid Home is an embodiment of contemporary modern interior design, curated to reflect a harmonious blend of elegance and minimalism. This project is crafted for a lovely family of three, bringing in waves and curves throughout the design and emphasising a fluid, seamless aesthetic. The design ethos revolves around a minimal material palette. Thus […]
Read MoreThis Modern Four-bedroom Apartment Uses Complex Geometrical Patterns | New Dimension
The four-bedroom apartment is named as radhevandan “Radhe” or “Radha” meaning prosperity, perfection, success and wealth and “Vandan” meaning worship. The design concept was to incorporate a modern, contemporary theme by using complex geometrical patterns. The goal was to break the symmetry and achieve asymmetrical balance in the design, keeping in mind that design depends […]
Read MoreThe Cozy Interior Design of the Home Plays a Crucial Role | Olive
The cozy interior design of the home play a crucial role in creating such a space. As humans, we all want a space that reflects our personality and makes us feel comfortable. The OLIVE team understand this and strive to provide clients with interior designs that are not only aesthetically pleasing but also functional. The […]
Read MoreSunmica Designs: Great Shades for Great Beginning
Senses like touch and sight associate well with pleasure and satisfaction. Well-crafted Sunmica designs inject those emotions in varying patterns, textures, and thicknesses. People perceive these designs predominantly as a decorative element to view and comforting to touch. To define, ‘Sunmica’ is the name of a brand that has rewritten the history of laminates with […]
Read More20 Modern Texture Paint Designs to Elevate Your Home Decor
Looking to add a fresh, dynamic touch to your interior design? Modern Texture paint designs is your answer! Unlike traditional flat paint, textured paint brings depth, interest, and personality to any space. Whether you’re aiming for rustic stucco finishes or sleek metallic accents, its versatility lets you customize your walls to match your unique style. […]
Read More
