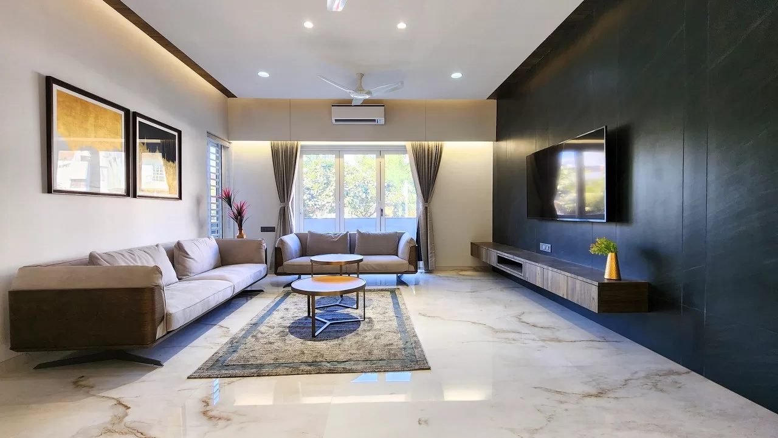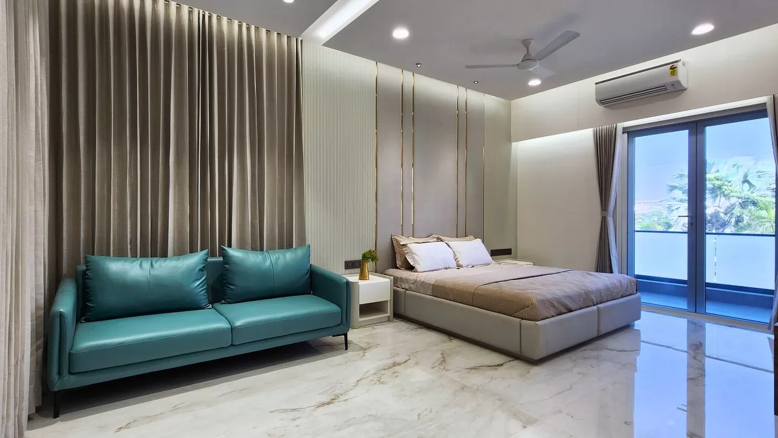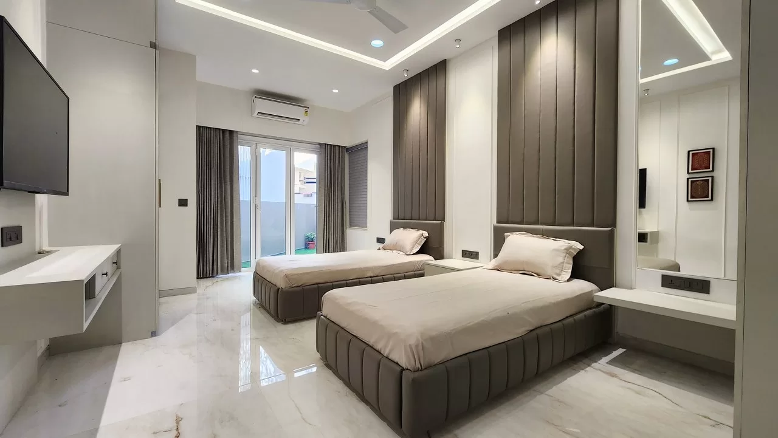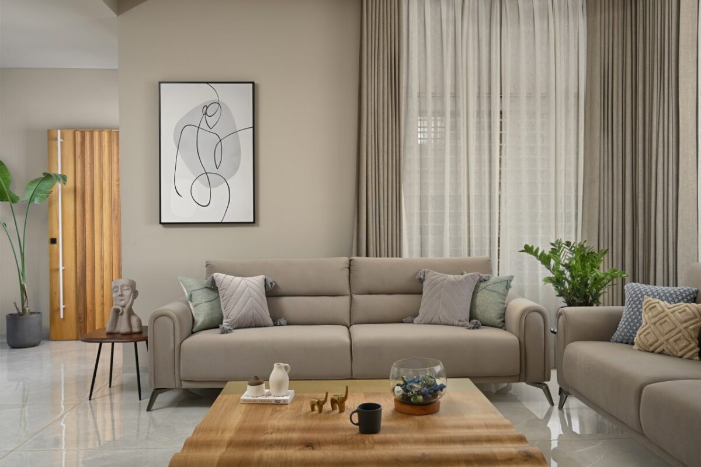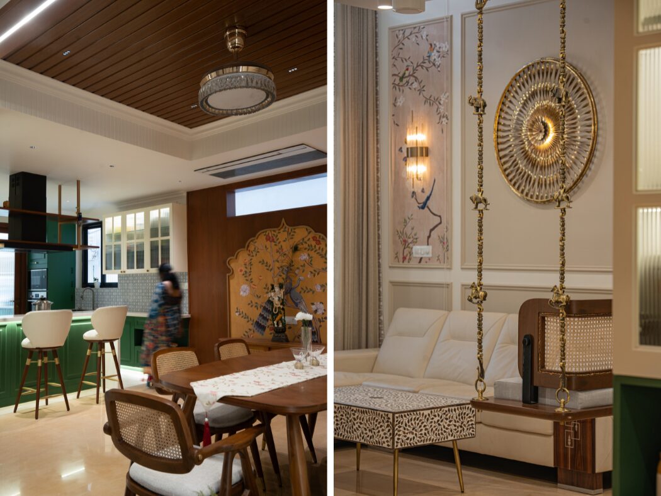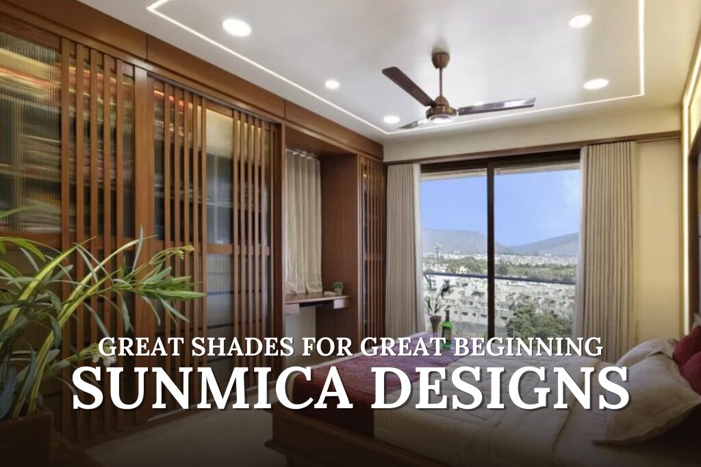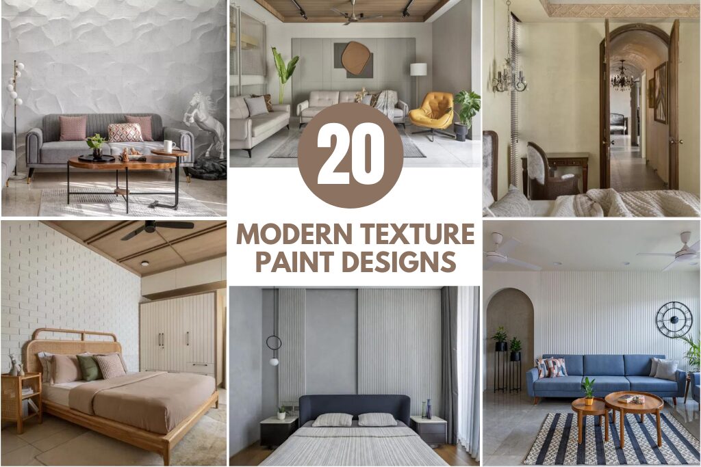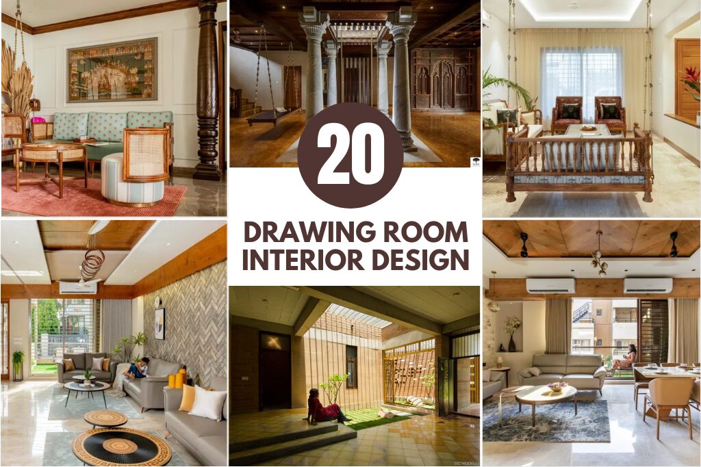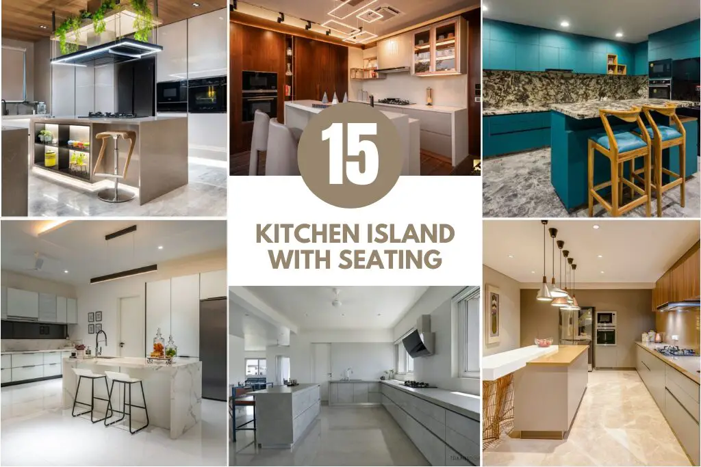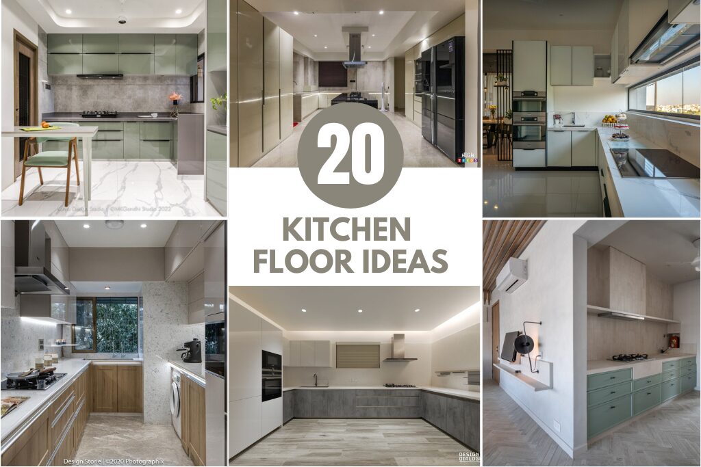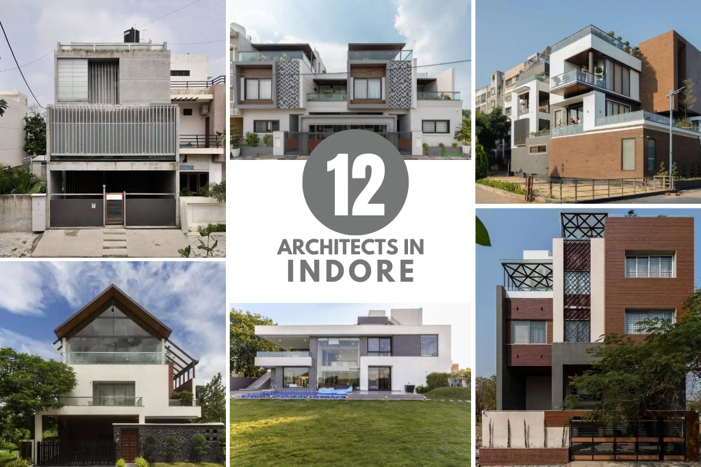Warm, Breezy and Monochromatic Tones Outlines this Residence with Luxe | Ritesh Shah & Associates
Located in Bhuj, Kutch, warm, breezy and monochromatic tones outlines this residence with luxe. The project of Mehta Residence came with a challenge of settling all the requirements of the client into an odd-sized plot area. Basically, it’s a two-story house with 5 bedrooms, kitchen–dining, living room, home theatre, family seating & other utilities.
Warm, Breezy and Monochromatic Tones Outlines this Residence with Luxe | Ritesh Shah & Associates
Visit : Ritesh Shah & Associates
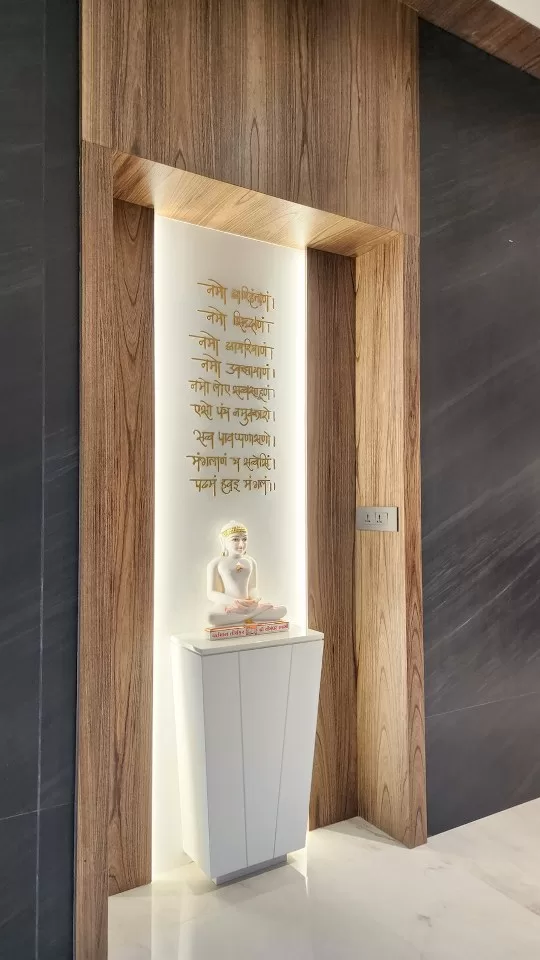
Challenge of the plot area was to fit in all the client requirements with its odd shape of narrow front and wide back sizes.
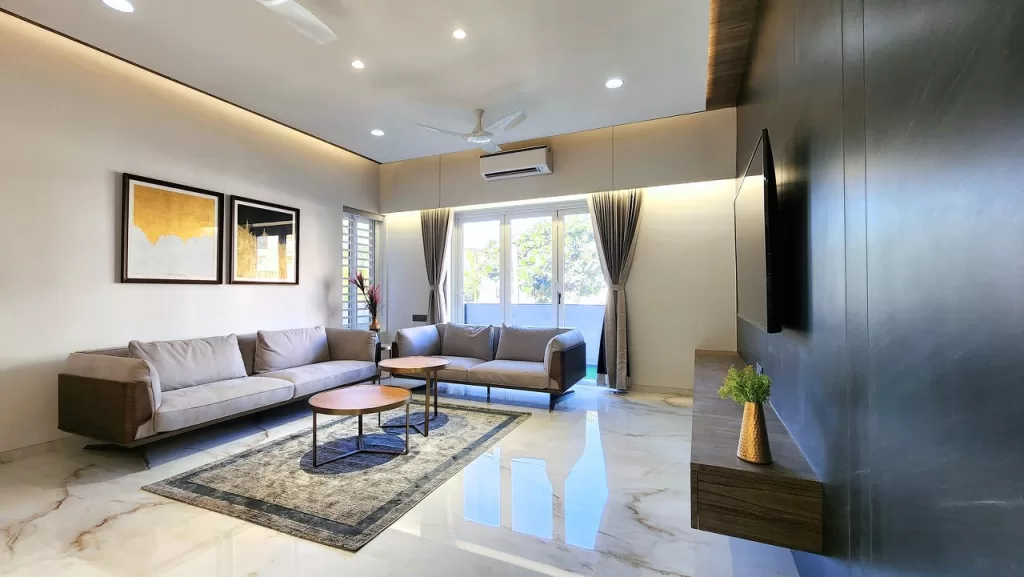

Living room connected with the kitchen and dining area by using a partition of Brass finish divider with fluted glass, flooring was the same thoroughly towards all the ground floor area for the minimal feel of color vibrancy. TV unit cladded with full size 10’ x 4’ black matt tiles.
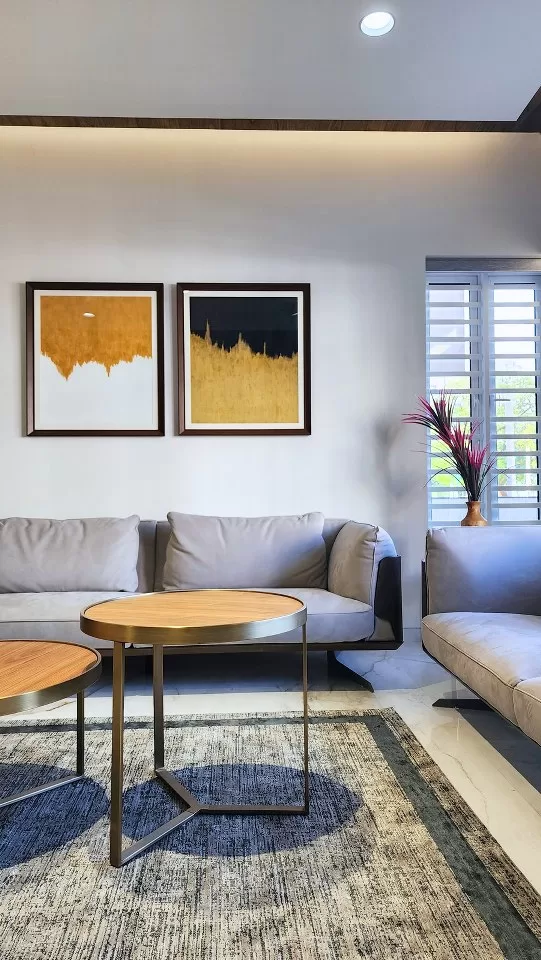
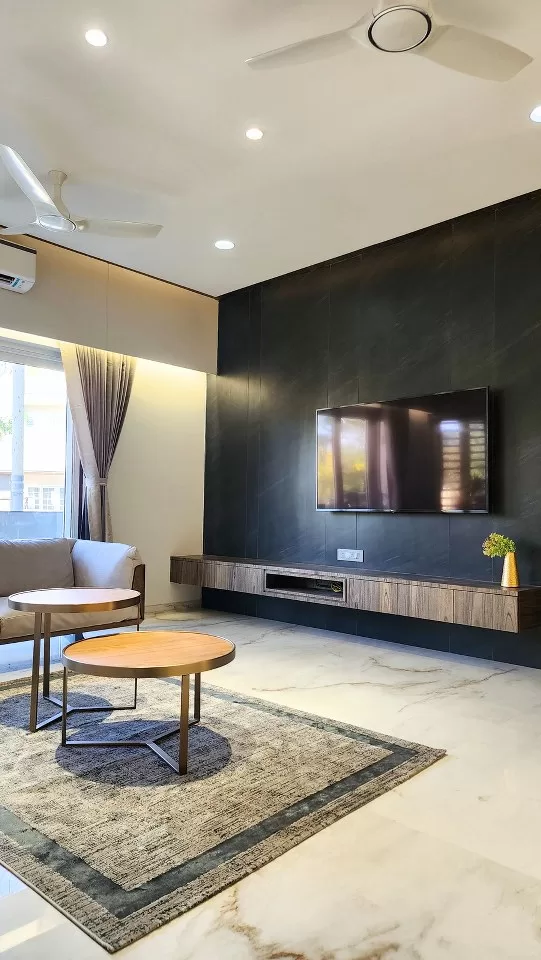

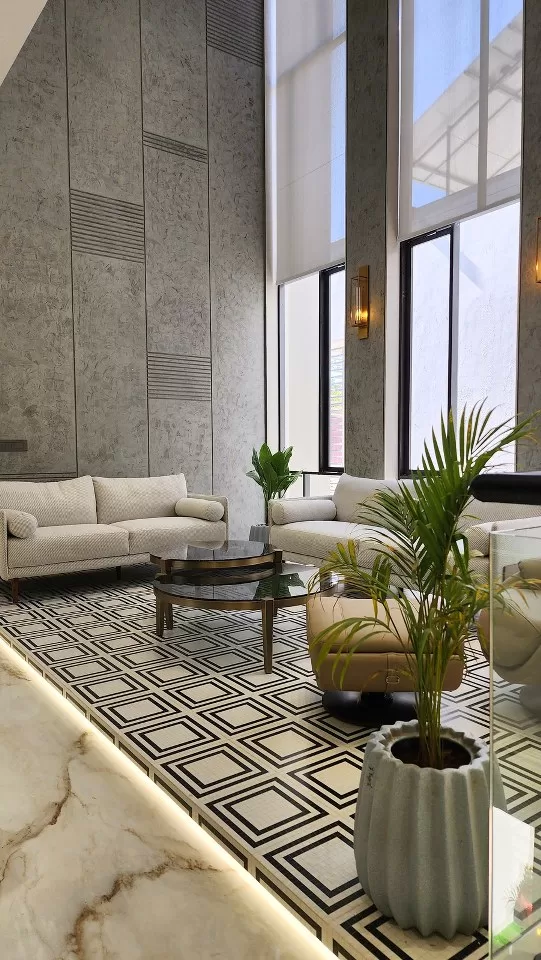
The dining area slab is used as a double height, so it can be felt open in a small widened area while also giving a useful view from the first-floor lobby.
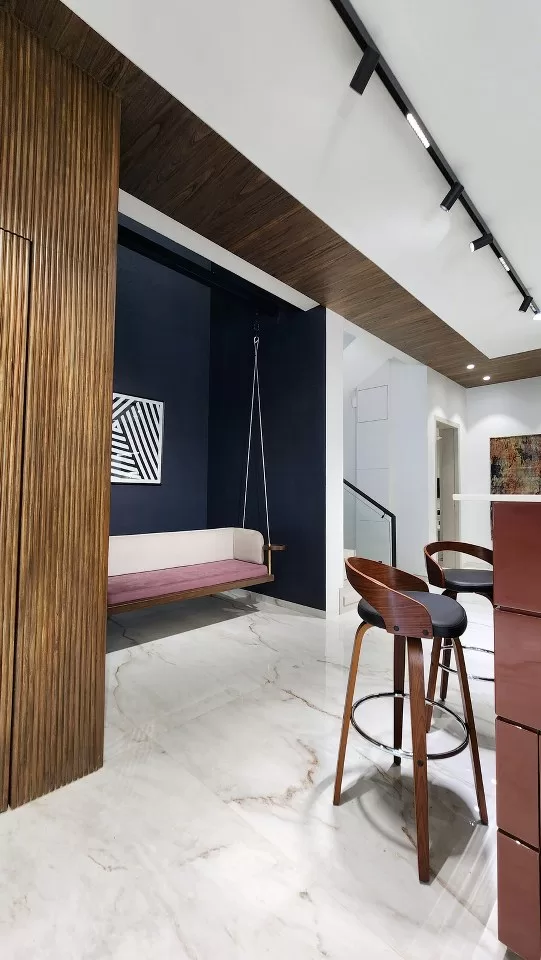
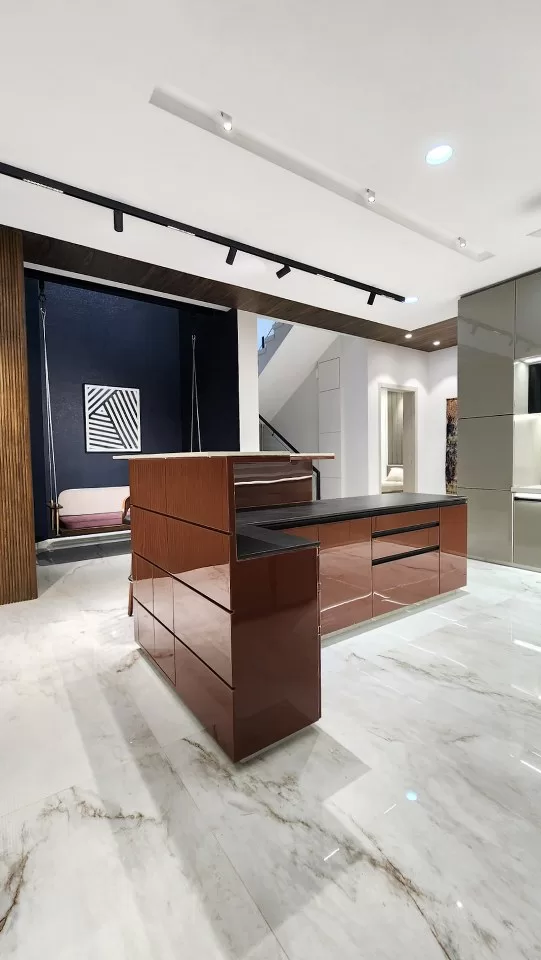
Along with the double height dining area, first floor family seating is used. While walking into the central passage of the first floor, we can actually feel the surroundings of the whole house because of dual double height viewpoints.
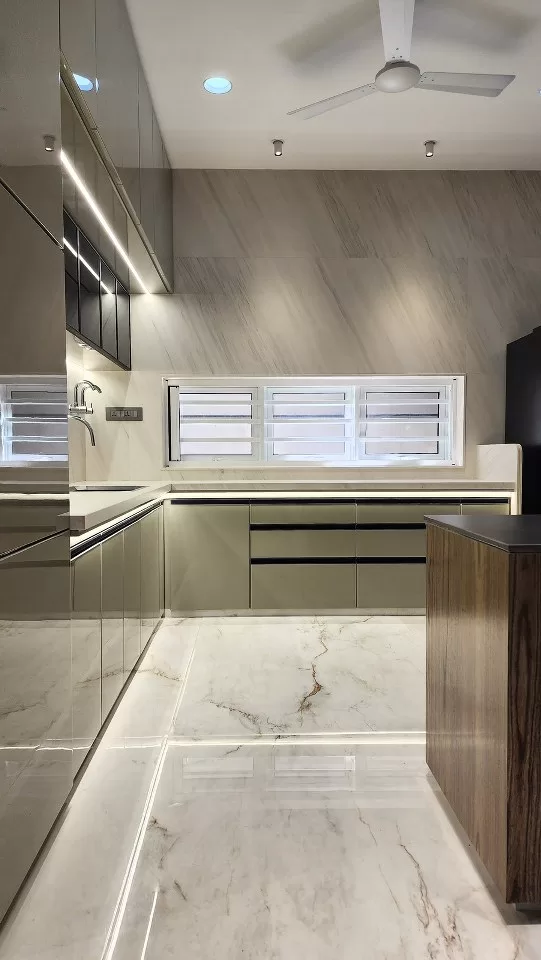
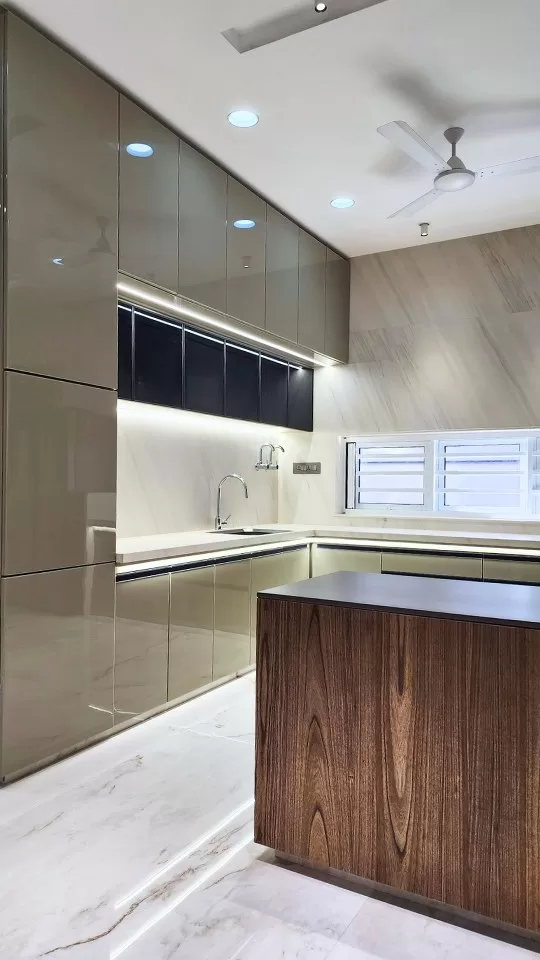
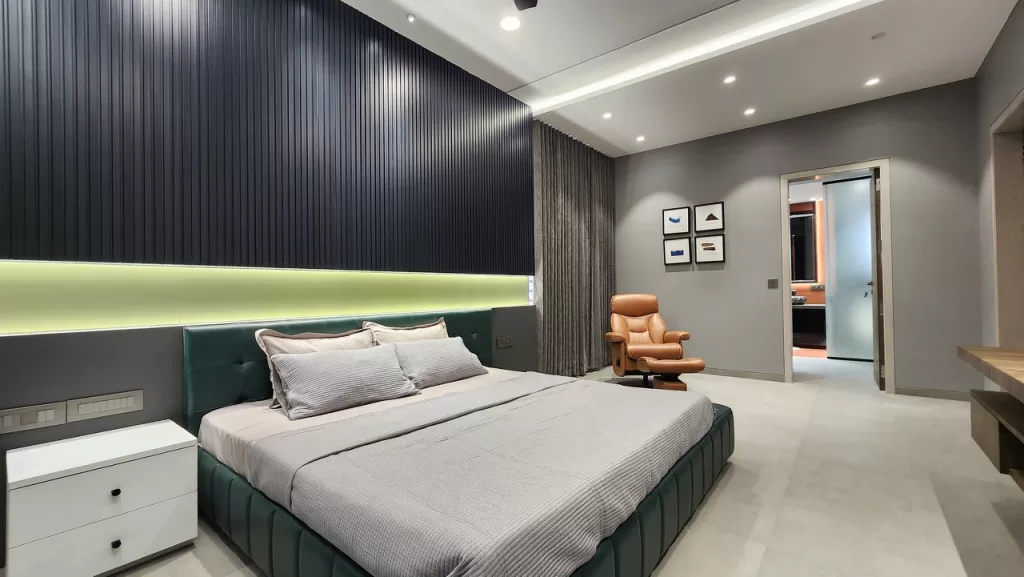
Master bedroom designed in a minimalist way using the beige theme tones.
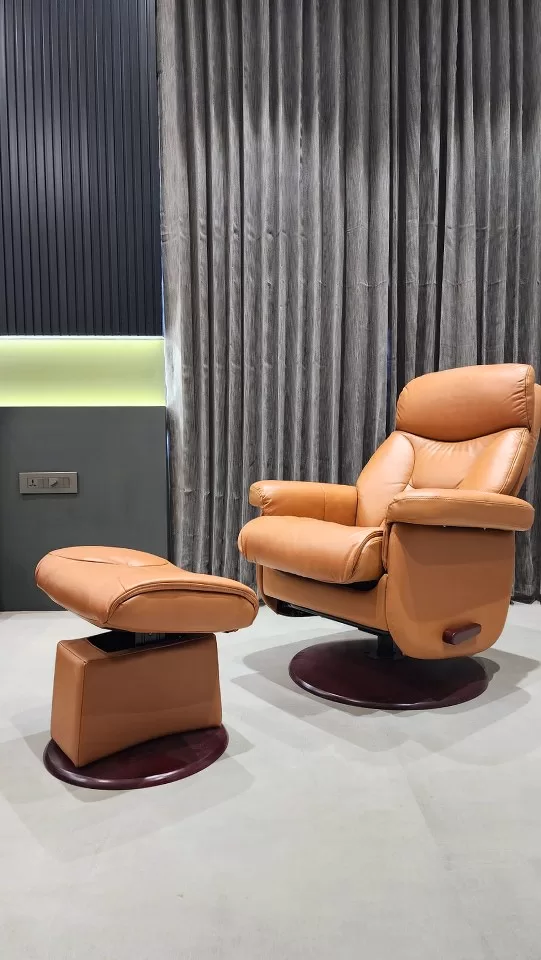
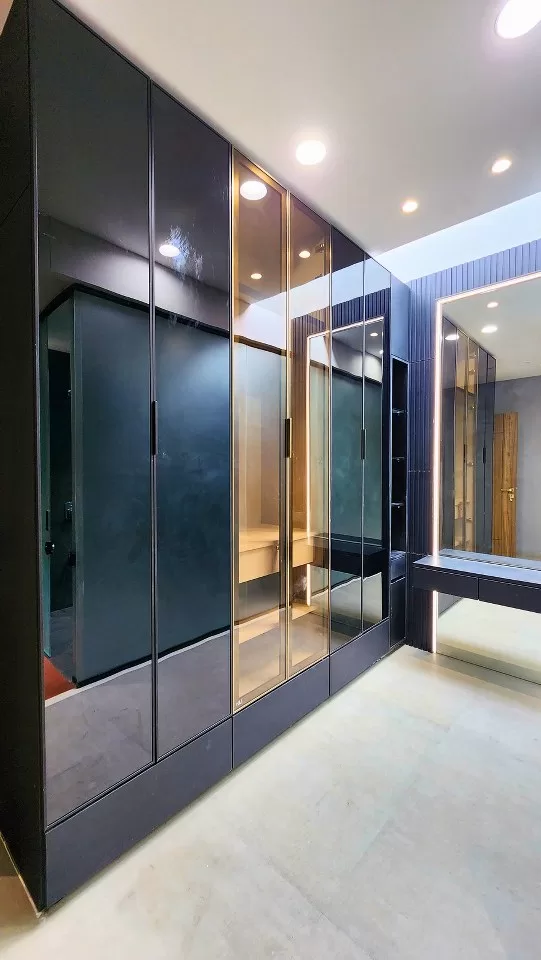

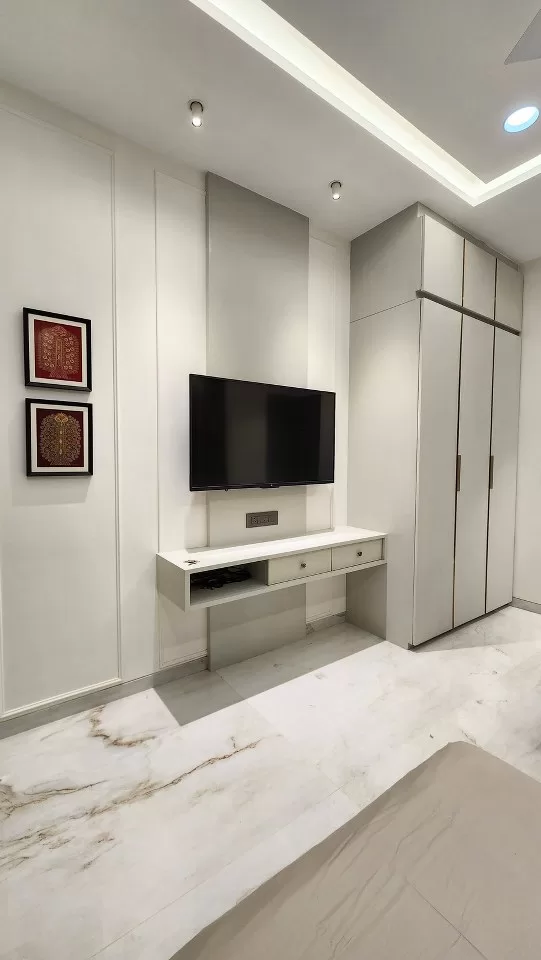
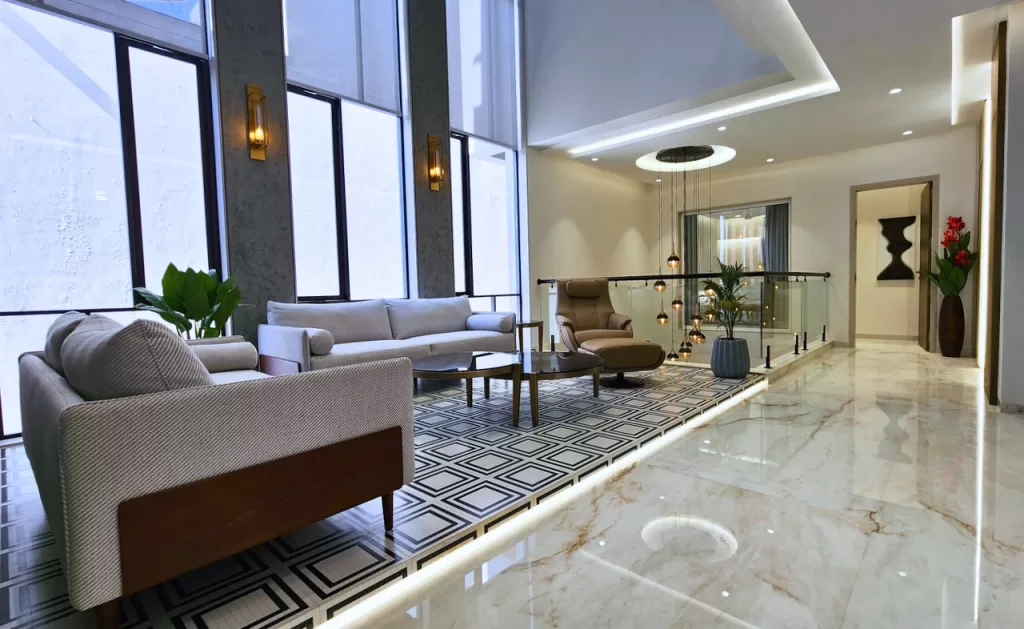
Two bedrooms (Master & Kids Room) are given on the first floor, each having its own dressing areas, and the same goes for the second floor, from which one room is converted into the family home theatre area.

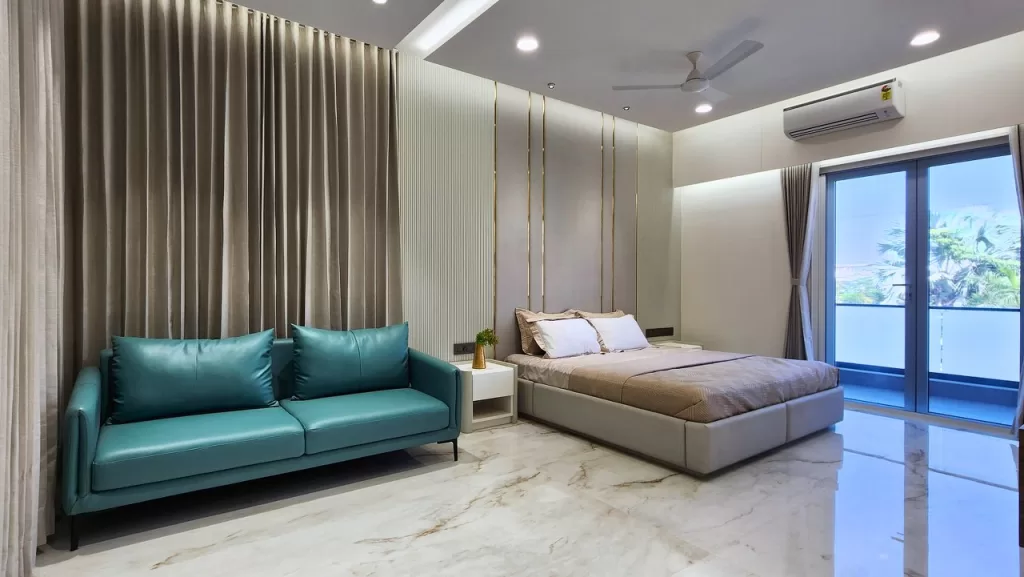


Overall, the planning of the house is done in the way that client requirements should be fulfilled, along with all the areas feeling airy and open.
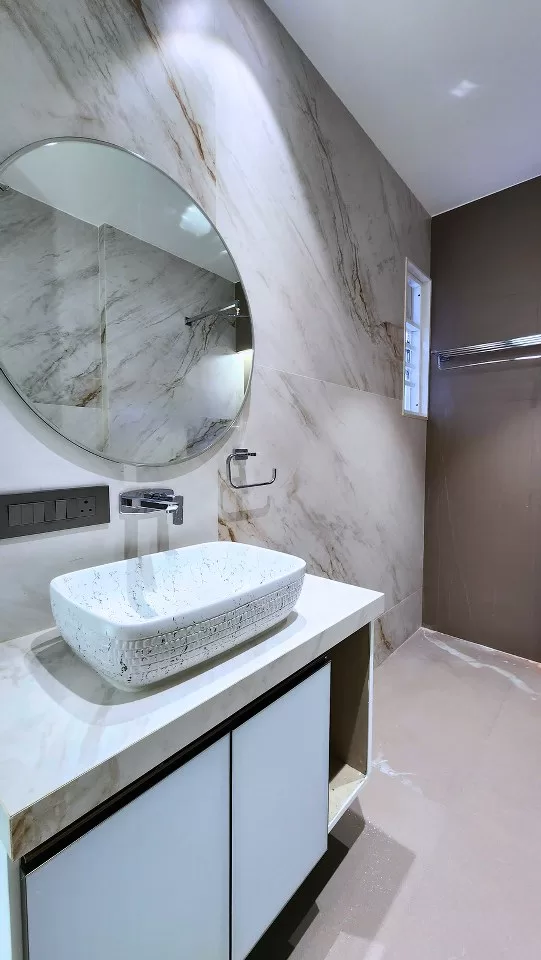

Fact File
Designed by : Ritesh Shah & Associates
Project Type : Residential Interior Design
Project Name : Mehta Residence
Location : Bhuj, Kutch
Year Built : 2022
Duration of project : 15 Months
Built up : 5200 Sq.ft
Project Cost : 3500 / Sq.ft
Principal Architect : Ritesh Shah
Team Design Credits : Manisha Gorasiya & Nikunj Gajjar
3d Design : Hiren Patel & Dax Shah
Photograph Courtesy : Abhishek Shah
Flooring – Lioli Tiles / Wallcovering / Cladding – Matt PU on Furniture, Full Body Tiles On TV Panel Claddings / Lighting – Futura Lights / Doors and Partitions – Greenlam / Sanitaryware – Jaquar / Windows – Satyam Alluminum Ltd / Furniture – Customised Carpentary Work For Fixed Furniture, Imported Furnitures For Sofa, Dining Tables / Kitchen – On Site Custom Made Kitchen With Pu Finish Paint – Asian Paints Royale / Hardware – Haffele.

Firm’s Website Link : Ritesh Shah & Associates
Firm’s Instagram Link : Ritesh Shah & Associates
For Similar Project >> A Modern Contemporary Office Design Inspired By Traditional Elements
20 Indian Kitchen with Window Design: Practical yet Presentable
With the changing trends in home, a kitchen with window design has stayed a paramount feature of Indian kitchens for its functionality as well as aesthetic purposes. Kitchen is the heart of Indian homes. It’s the most dynamic space in any Indian household— where traditions are passed down, flavors are crafted, and many stories are […]
Read More20 Breakfast Counter Designs: Amazing Indian Kitchen Choices
How many of you have the time to enjoy a family meal instead of an individualized quick bite? Breakfast counter designs in India exemplify societal changes, new culinary preferences, and cultural dynamics. With hectic lifestyles and changing work patterns, breakfast has shifted from a family-oriented meal to a functional individual affair. A large wooden table […]
Read MoreModern Dressing Table Designs for Bedroom: 15 Indian Style
Relating to the contemporary is fashion, and adopting that popular style is a trend. Modern dressing table designs for bedrooms seem to be a popular trend, adding glam to fashion. Did you know that some objects are gender-based? Yes, a vanity box, known as an airtight box, contains cosmetics and toiletries for women. Historically, the […]
Read MoreEvery Corner Of This 1900 sq.ft. Modern Design Villa Tells A Story | Archaic Design Studio
Nestled in the serene town of Nadiad, this 1900-square-foot modern design villa is a masterpiece of contemporary design. Its muted color palette creates a tranquil atmosphere, with every corner telling a story of elegance and style. Editor’s Note: “Nestled in Nadiad, this 1900-square-foot villa epitomizes contemporary elegance. From its Oak wood accents to serene color […]
Read MoreThis Traditional Modern House Offers the Comforts of Contemporary Living | DesignHaaus
Our mission was to create a traditional modern house that captures the essence of traditional Indian design while seamlessly incorporating modern elements. The villa owner envisioned a space that would honour their cultural heritage while offering the comforts and aesthetics of contemporary living. This Traditional Modern House Offers the Comforts of Contemporary Living | DesignHaaus […]
Read MoreSunmica Designs: Great Shades for Great Beginning
Senses like touch and sight associate well with pleasure and satisfaction. Well-crafted Sunmica designs inject those emotions in varying patterns, textures, and thicknesses. People perceive these designs predominantly as a decorative element to view and comforting to touch. To define, ‘Sunmica’ is the name of a brand that has rewritten the history of laminates with […]
Read More20 Modern Texture Paint Designs to Elevate Your Home Decor
Looking to add a fresh, dynamic touch to your interior design? Modern Texture paint designs is your answer! Unlike traditional flat paint, textured paint brings depth, interest, and personality to any space. Whether you’re aiming for rustic stucco finishes or sleek metallic accents, its versatility lets you customize your walls to match your unique style. […]
Read MoreDrawing Room Interior Design: 20 Classic Ideas for Indian Homes
Have you heard of ‘Thinnai’? The evolution of withdrawal space has drastically changed from past decades to today’s decade with drawing room interior design. To all of you who don’t know what ‘thinnai’ means, it is a raised platform structure adjacent to the entrance of South Indian homes. It resembles charpai, chabutra, or manchaha in […]
Read MoreKitchen Island With Seating: 15 Design Ideas for Indian Interiors
Kitchen island with seating truly serve as a family anchor in the home. They are more than just practical fixtures; the kitchen island with seating is the cornerstone of the family’s structure, fostering connection and unity. Its layout allows multiple people to move around the kitchen island with seating easily while working, enhancing spatial comfort […]
Read More20 Kitchen Floor Ideas: Guide to Stunning Flooring Options
Choosing from various kitchen floor ideas is a crucial decision that impacts both the functionality and aesthetics of the space. With various kitchen floor ideas options available, each material offers unique benefits and characteristics. From the timeless elegance of hardwood and the budget-friendly versatility of vinyl, to the durable practicality of ceramic tiles, understanding the […]
Read More
