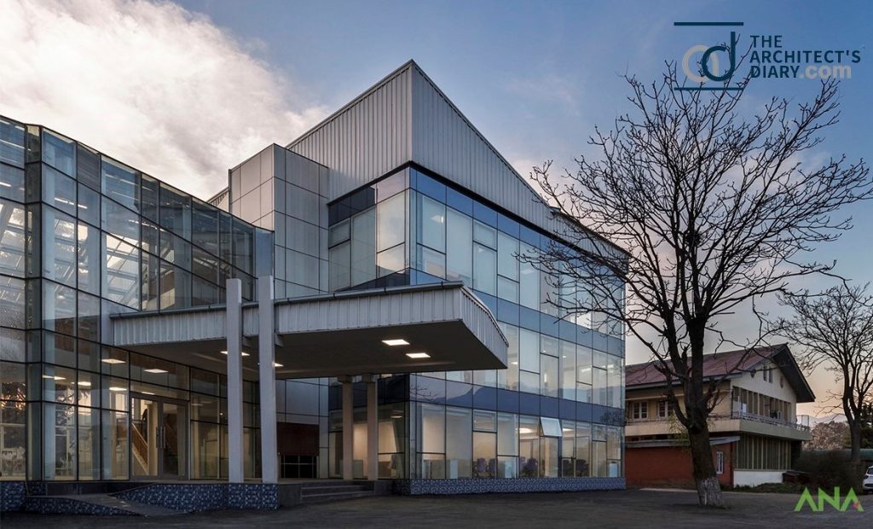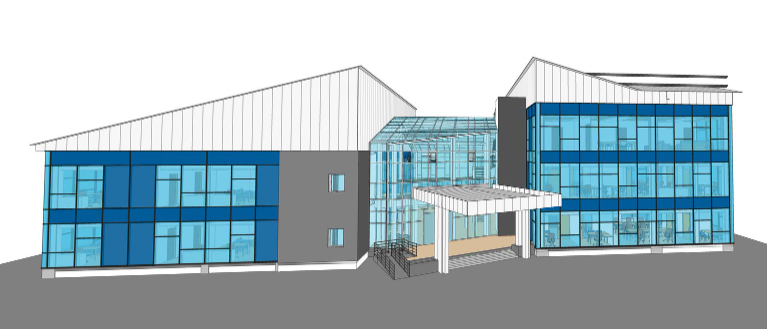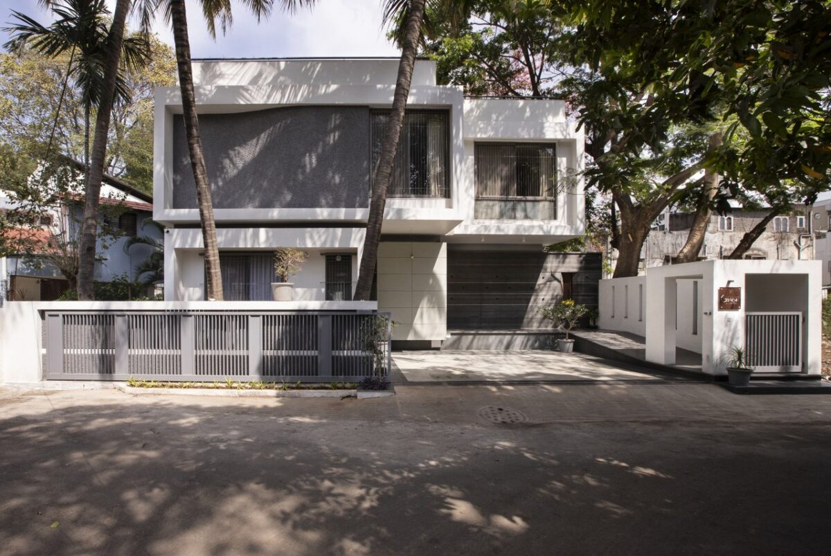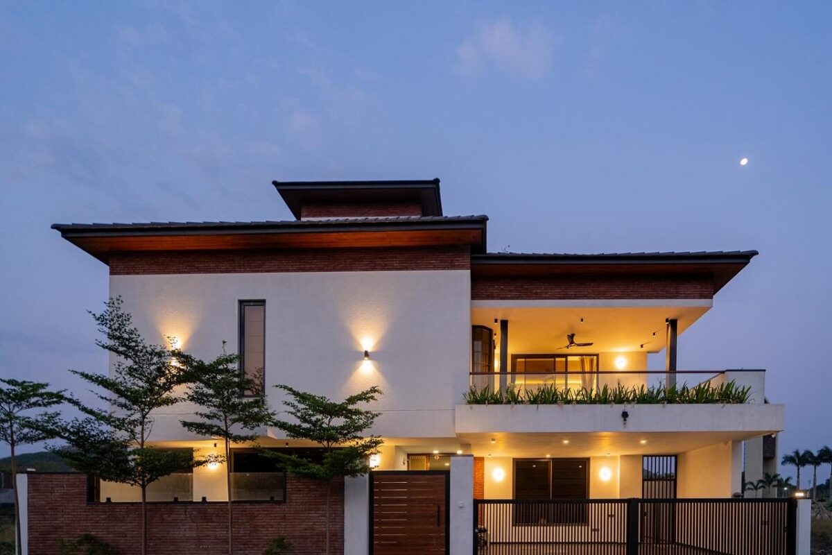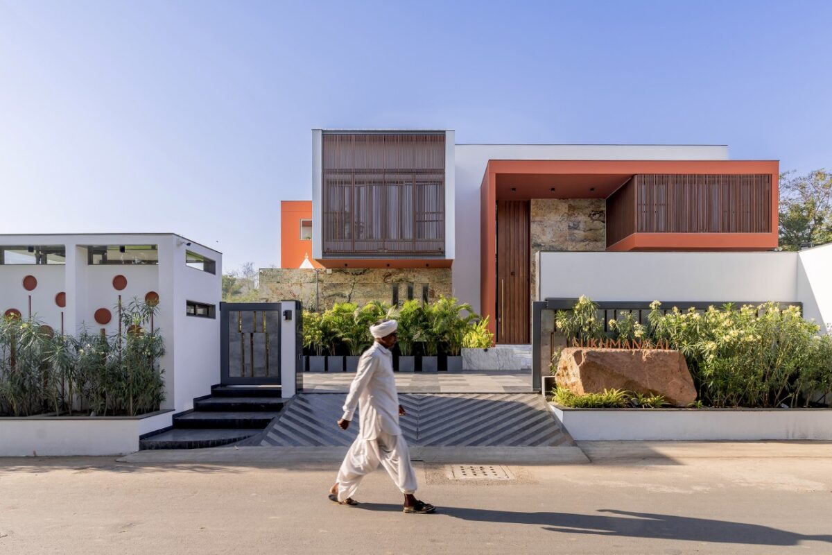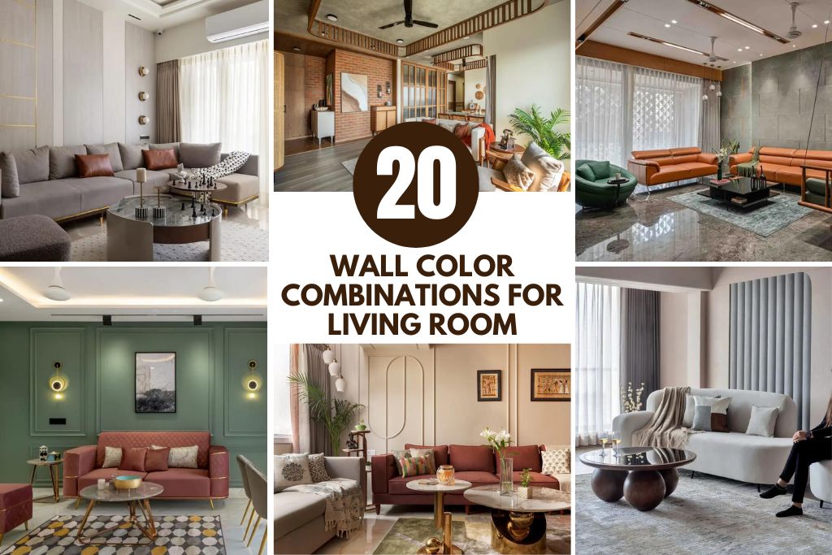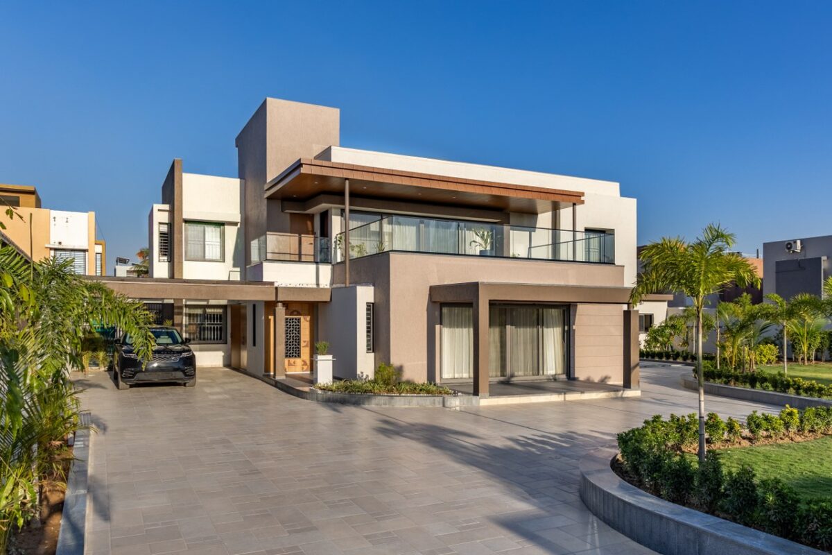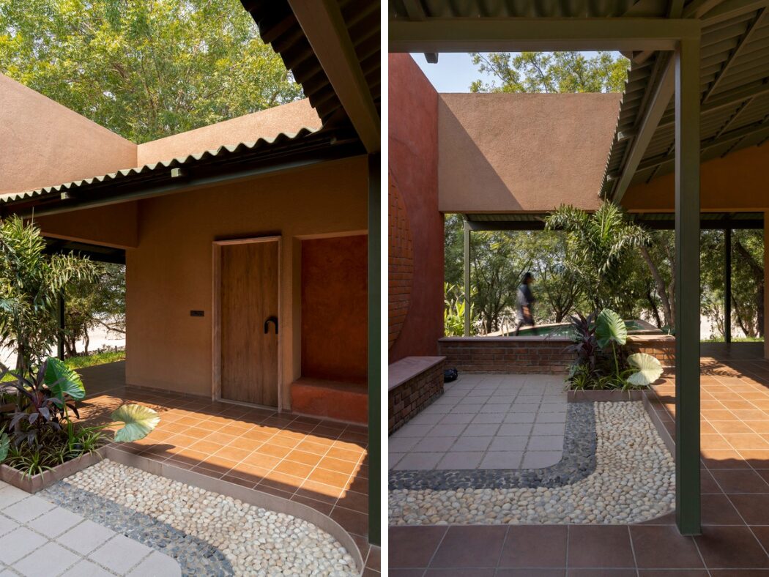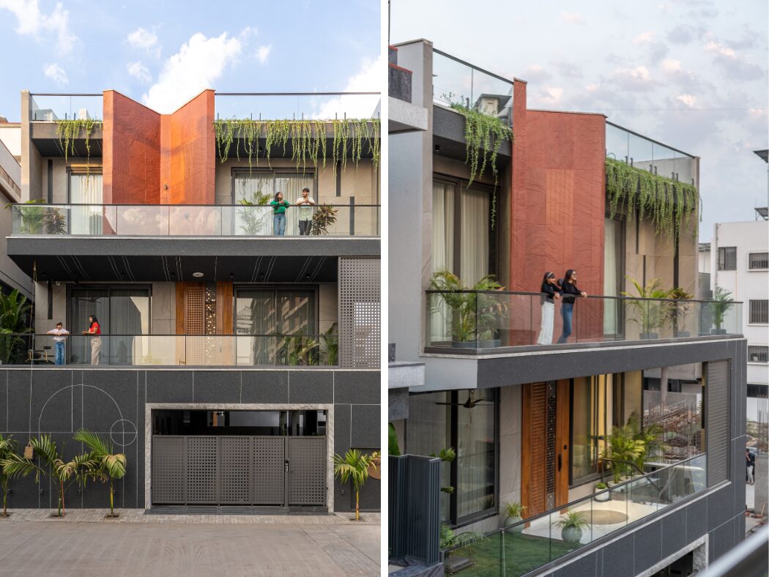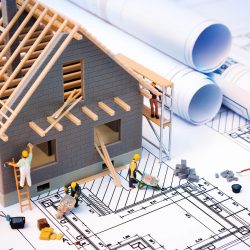The University Of Kashmir | ANA Design Studio
The University Of Kashmir | ANA Design Studio
Client’s Brief:
Kashmir University in Srinagar is one of the oldest and most respected institutions of higher learning in the valley. The University has grown in size and stature over the years, and a need was felt to create an administrative hub, which could accommodate the office of the Vice-Chancellor, the Register, and Deans, apart from the administrative heads such as Finance and Accounts, Estates and Development and various other administrative functions.
visit: ANA Design Studio
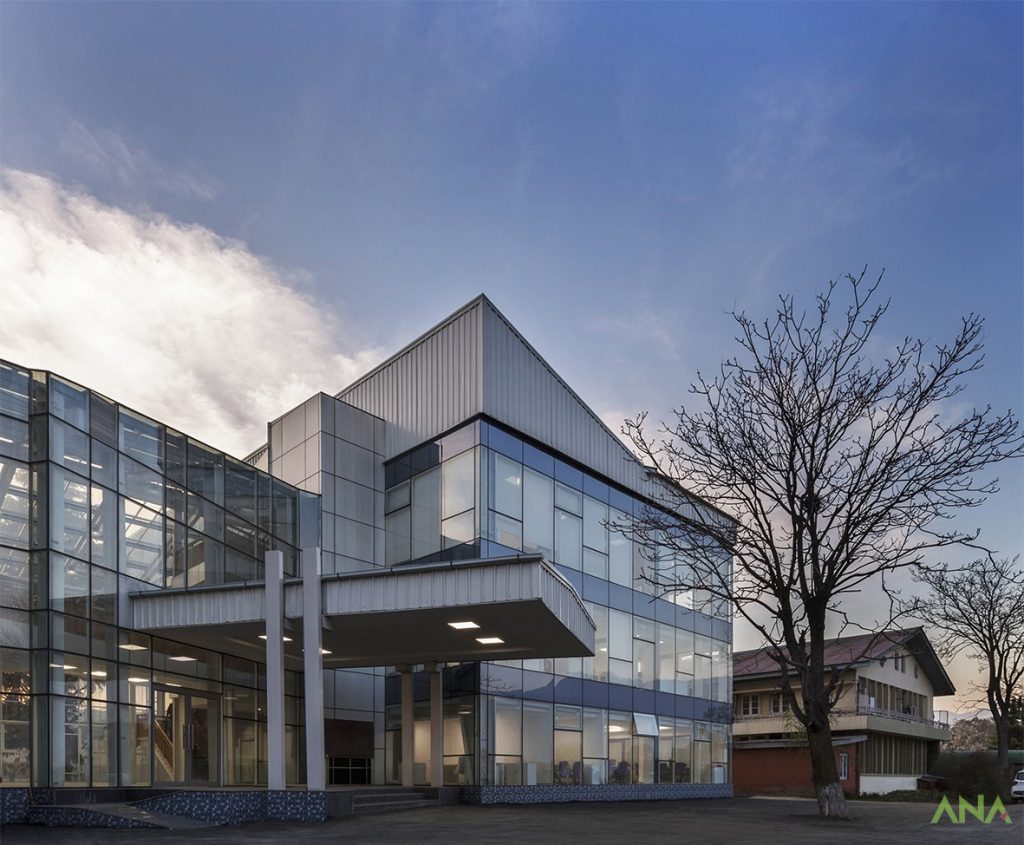
The University wanted a building that was respectful of the vernacular language, and yet a high fit and high-performance contemporary building. They wanted a building that would utilize current trends in open work culture, natural light, informal interaction spaces, and all-weather comfort conditioning. At the same time, the building needed to be secure, allowing for confidentiality and security in keeping with the environment.
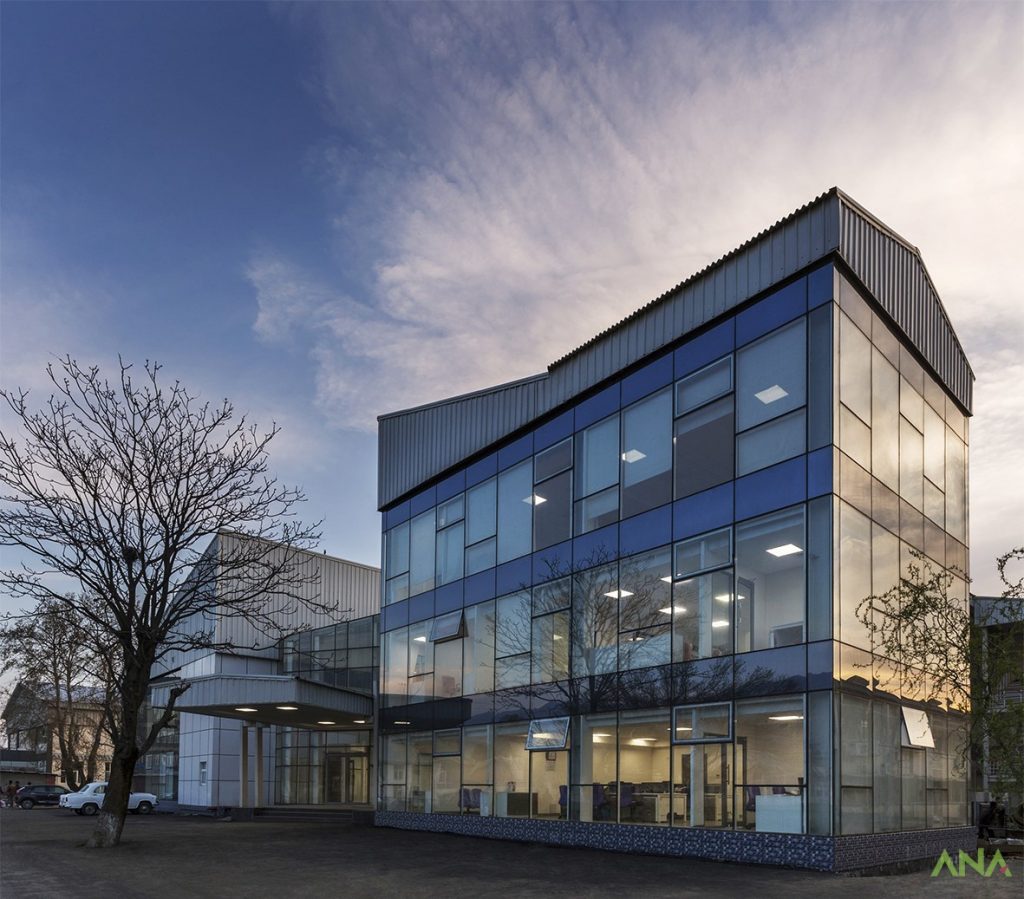
Concept:
The New Administration facility for the University of Kashmir in Hazratbal, Srinagar, is a showcase of the openness, inventiveness, and contemporary nature of the University, while respecting the sense of place, culture, and environment. The building is designed for spatial and material optimization, energy efficiency, human interaction, comfort, and the celebration of traditional timber design in a contemporary context.
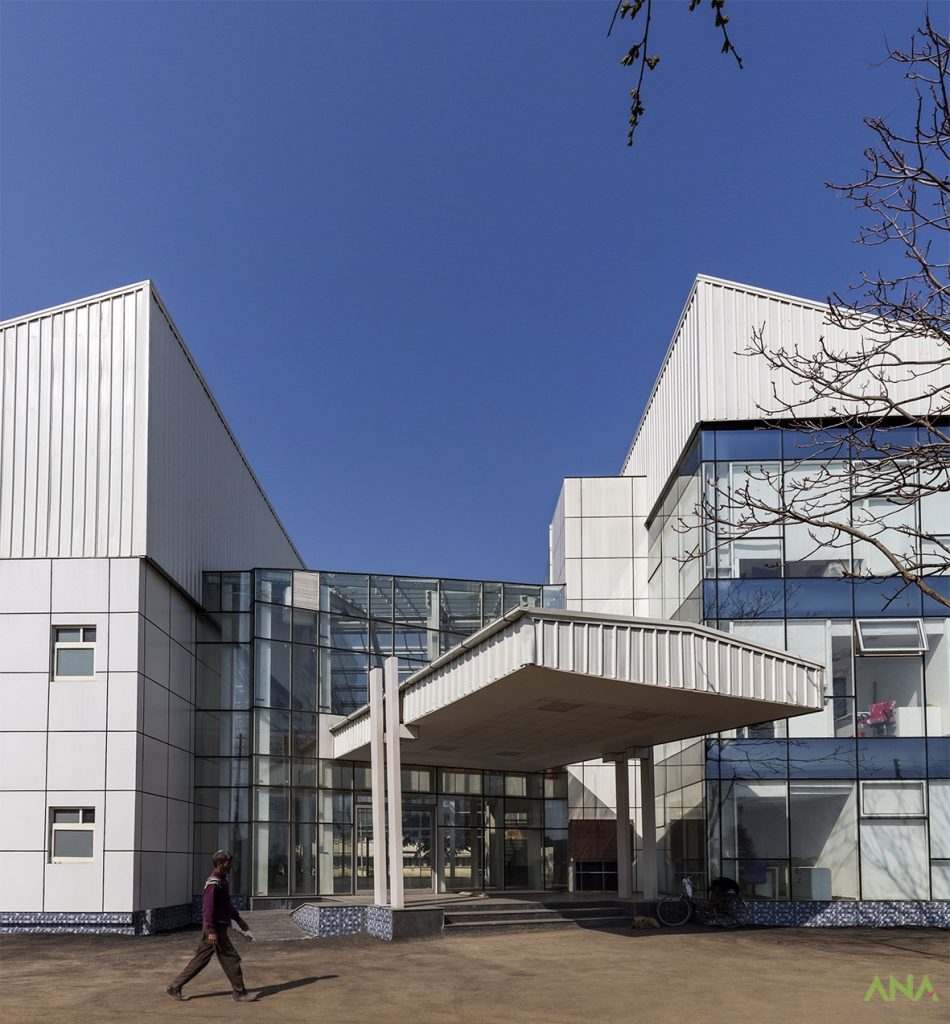
Design Process:
The building is located on the main campus, at Hazratbal, adjacent to the existing Vice-Chancellors secretariat. The building overlooks the cricket ground, and onwards to a fabulous view of the Dal Lake, and Zabarwan hills beyond. An existing Fir tree provided the impetus to a “central” space. The building functions are developed in two distinct blocks, defined by the level of security, and planned around a central atrium space. The tree forms a focal point from the entrance, through the atrium space, with interconnecting bridges flying through the atrium space.
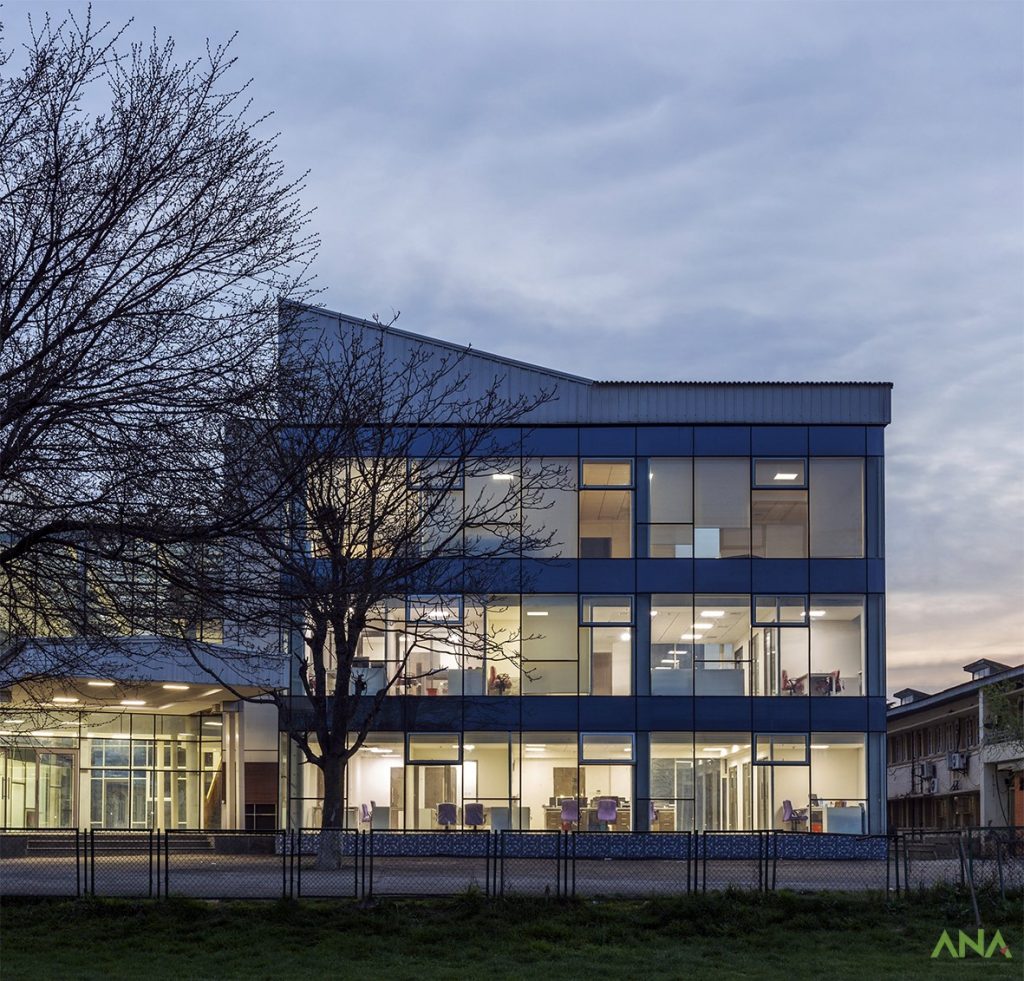
This atrium becomes an “all-weather” space for gatherings, chance meetings, discussions, and setting up of temporary exhibitions. The two blocks on East and West form the bulk of the offices. All the offices are naturally lit. There is the extensive usage of glass, and colour, to create well defined, and yet visible “departments”. Workstations and cabins are planned to encourage interactions and collaborative working.
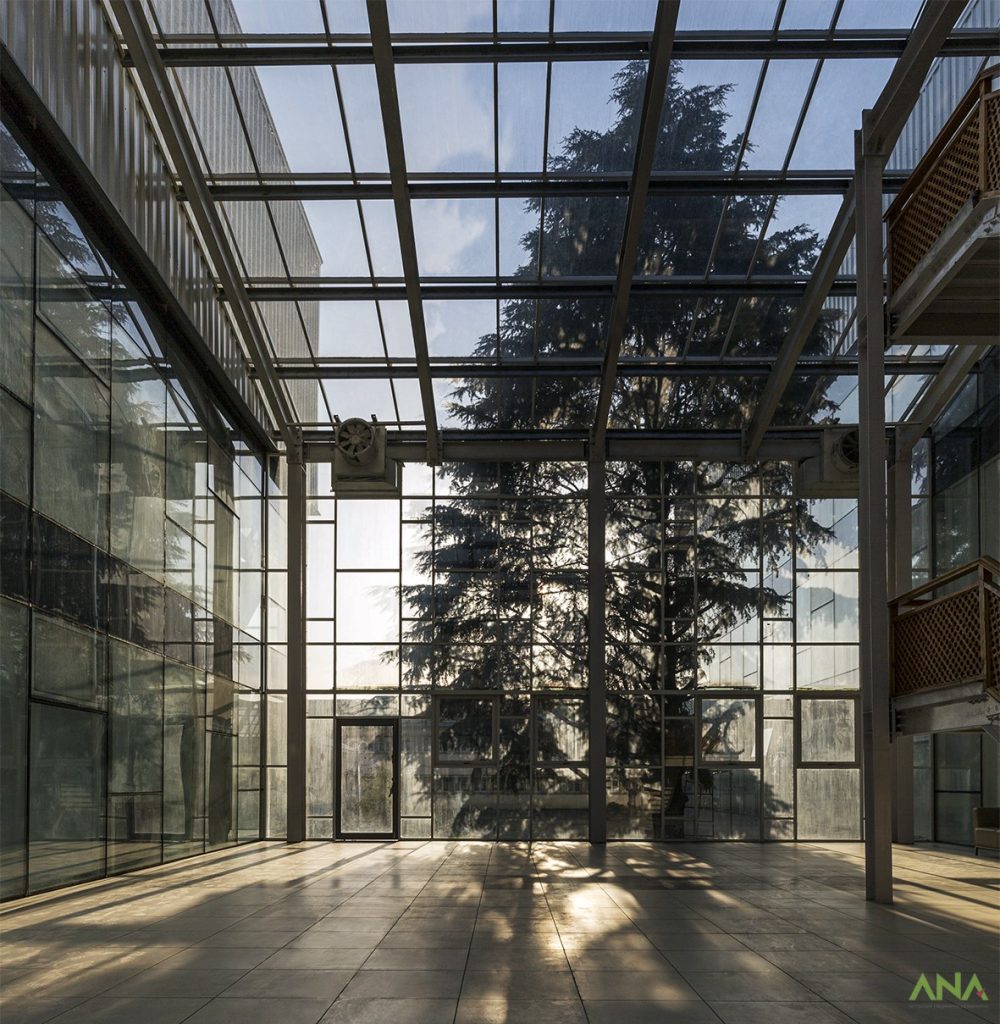
Each zone or department is independently climate controlled, using all-weather VRV air-conditioning. The circuits of the glare-free LED lighting, are designed to maximize the use of natural lighting. So lights close to the windows and glazing can be switched off separately, while some interior lights may continue to be used. The air-conditioning system also has enthalpy control, so when the outdoor conditions are pleasant, the compressors shut down and only fresh air is circulated through the building. Even in very warm and cold conditions, adequate fresh air is provided to ensure healthy indoor conditions. The central atrium also has heat sensors and mechanical ventilation fans. These switch on to flush warm air, in case it rises above a set point. The atrium is also lit with high efficiency, high bay lighting, to allow its usage after sunset.
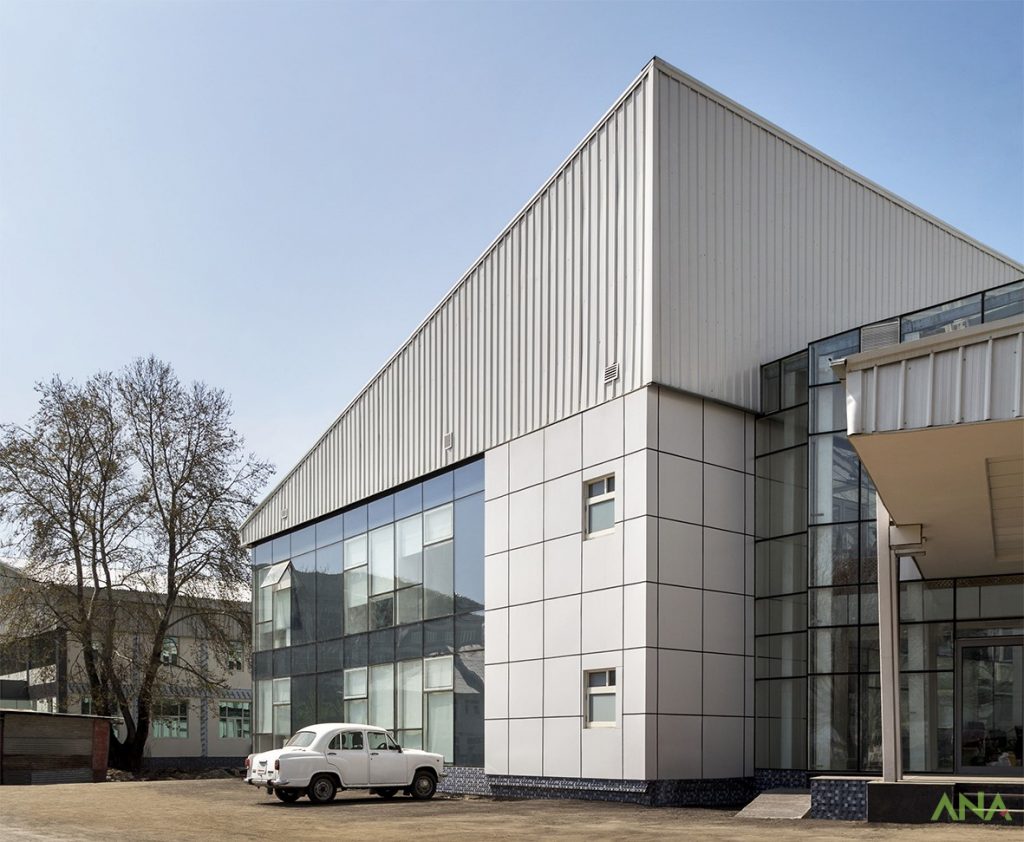
The façade is made from glass wool insulated panels and high-performance glass. The façade allows light to enter but controls heat entry as well as heating loss during winter. All service areas such as ad pantries and toilets, that are near the façade, have a built-in Trombe wall system. The Trombe wall provides pre-heated air within the office spaces and can be shut during summer months. This free heating complements the electro-mechanical heat pump in the central climate conditioning system.
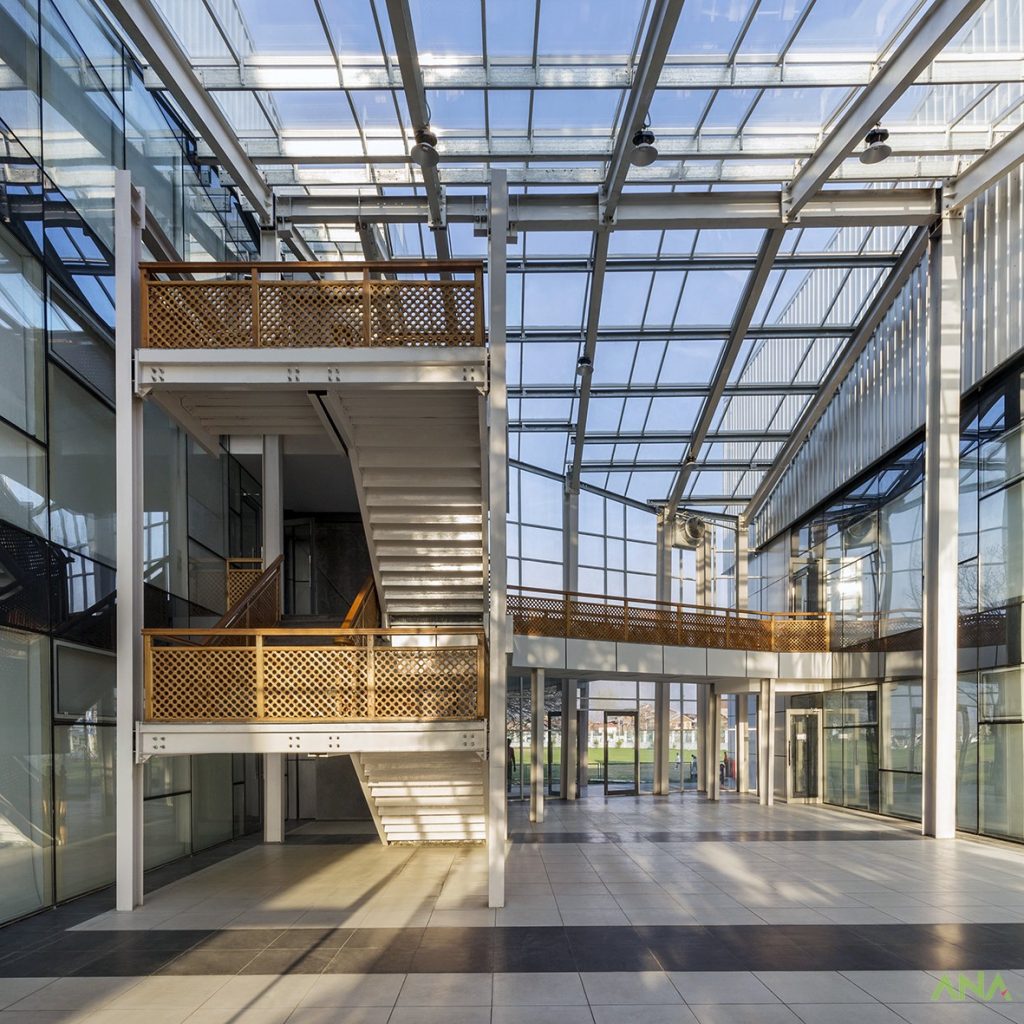
All the toilets have insulated piping, including drain pipes, to avoid freezing and cracking during winters. The toilets and ablution areas are provided with eco-friendly low flow fixtures. The entire structure of the building including the façade panels, insulated roofing, and beams/columns are made from factory-fabricated steel. The interior partitioning of the building is also made from dry walls, insulated with glass wool. Despite being difficult to reach the place, with its own peculiarities, the building was successfully built, using local contractor teams, by the use of BIM.
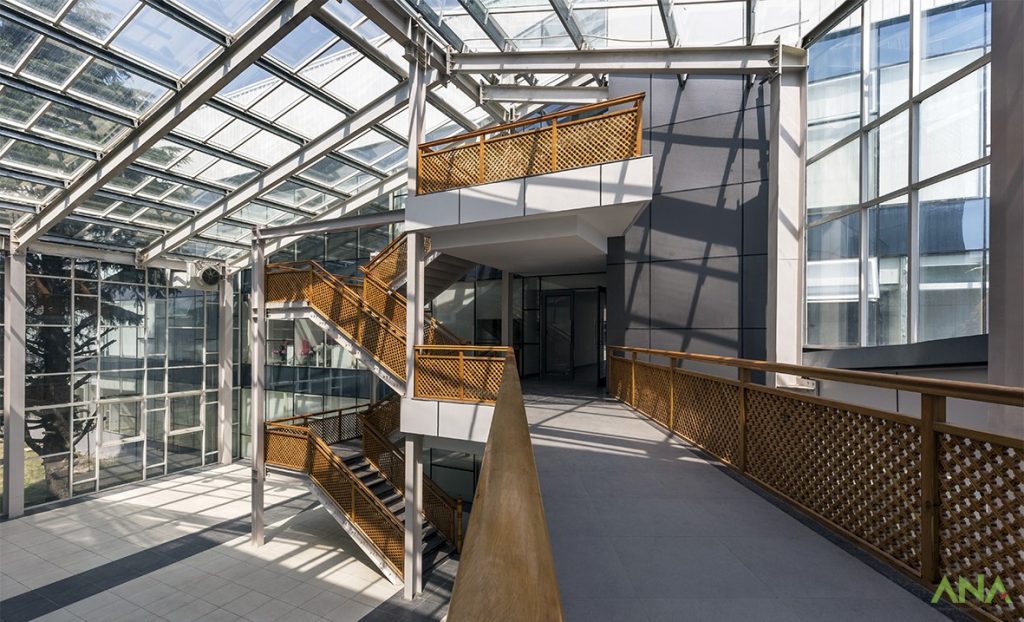
Since all the building design details, elements, and components were modeled and coordinated using BIM, the contractors were able to prep fabricate and erect the components without running into fouling and difficulties. The 3D imagery and live models allowed them to “walk” through the building and understand each component, including the erection sequence for a well-oiled project schedule. The total built area of the building is 40,000 sq ft, and it was completed in a total construction time of 11 months.
FACT FILE:
Design Firm: ANA Design Studio
Client: University of Kashmir
Location: Hazratbal, Srinagar, Jammu & Kashmir, India
Typology: Institutional
Status: Built
Year: 2018
Size: 40,000 Sqft
Principal Architect: Amin Nayyar
Photo credits: Suryan//Dang

Website: https://ana-design.com/
Facebook: https://www.facebook.com/ANADESIGNSTUDIODELHI/
Instagram: https://www.instagram.com/amin_nayyar/
This Home Creates a Harmonious Design for Three Generations | Chaware and Associates
Our design aims to create a harmonious living space for three generations, blending modern functionality with the timeless beauty of nature. With a focus on interactive spaces and ample natural light, it seamlessly integrates the needs of each generation while fostering connectivity and a sense of belonging. Additionally, the incorporation of a landscape court for […]
Read MoreThis 4500 sq ft Home Stands as a Testament to Modern Design Principles | Design-Edge Studio
Nestled within the bustling cityscape of Indore, this 4500 sq ft home stands as a testament to modern architectural and minimalist design principles. Designed to harmonise with its urban surroundings while offering serene living spaces, this project embodies a seamless blend of functionality and aesthetic appeal. Emphasises simplicity and clean lines. The exterior design of […]
Read More20 Indian Kitchen with Window Design: Practical yet Presentable
With the changing trends in home, a kitchen with window design has stayed a paramount feature of Indian kitchens for its functionality as well as aesthetic purposes. Kitchen is the heart of Indian homes. It’s the most dynamic space in any Indian household— where traditions are passed down, flavors are crafted, and many stories are […]
Read More20 Breakfast Counter Designs: Amazing Indian Kitchen Choices
How many of you have the time to enjoy a family meal instead of an individualized quick bite? Breakfast counter designs in India exemplify societal changes, new culinary preferences, and cultural dynamics. With hectic lifestyles and changing work patterns, breakfast has shifted from a family-oriented meal to a functional individual affair. A large wooden table […]
Read MoreThis North Facing House is in Sync with the Vastu Purusha Mandala | Hitesh Mistry and Associates
This north facing house project in Ahmedabad, India, by Hitesh Mistry & Associates, was designed with the main prerequisite of the client, which was to follow all vastu directions. Each placement of space in the planning of the house is in sync with the plan of the Vastu purusha mandala. Editor’s Note: “Embracing the principles […]
Read More20 Captivating Wall Color Combinations For Your Living Room
Choosing the perfect wall color combination for your living room can be a game-changer. It sets the tone, reflects your style, and makes your space feel uniquely yours. The right hues can transform a dull room into a vibrant oasis or a chaotic space into a serene retreat. Wall colors can create moods, influence emotions, […]
Read MoreThis Garden House Design Soaks in Natural Sunlight and Ventilation | Studio Synergy
The exterior of the garden house design was planned to allow ample natural sunlight and ventilation throughout. The design of the exterior ensures that the balconies, parking areas, and shades provide not only functional but also aesthetic benefits. Editor’s Note: “The neat, straight lines and horizontal projections of this Ankleshwar residence imbue it with a […]
Read MoreThe Goal of this Riverbank House is to Harmonize with their Surroundings | Studio DesignSeed
This 2 lakh sqft farmland on the edge of the Mahi river in Vadodara embodies a melodic blend of functionality and aesthetics. A couple with a keen interest in farming owns the riverbank house. The property features an extensive array of plantations, including guava, teak, castor oil, and dragon fruit. Editor’s Note: “Blending functionality with aesthetics, […]
Read MoreModern Dressing Table Designs for Bedroom: 15 Indian Style
Relating to the contemporary is fashion, and adopting that popular style is a trend. Modern dressing table designs for bedrooms seem to be a popular trend, adding glam to fashion. Did you know that some objects are gender-based? Yes, a vanity box, known as an airtight box, contains cosmetics and toiletries for women. Historically, the […]
Read MoreThis Vastu House Design Promotes Harmony and Balance | DHARM ARCHITECTS
The primary objective for this Vastu house design was to adhere strictly to the principles while creating a spacious and low-maintenance living environment. Thus, we designed a home that promotes harmony and balance. Thus ensuring each element contributes positively to the occupants’ well-being. Editor’s Note: “Commanding the streets of Surat, this residence captivates with its […]
Read More
