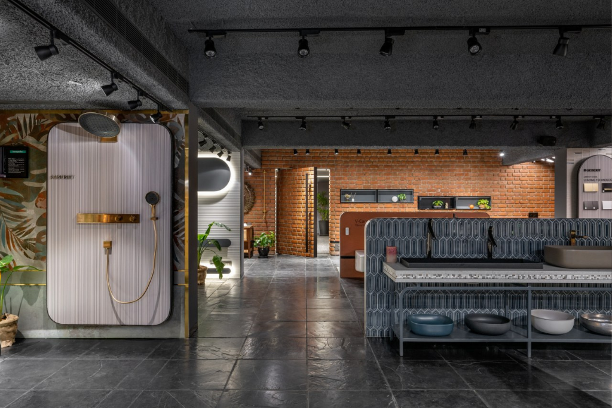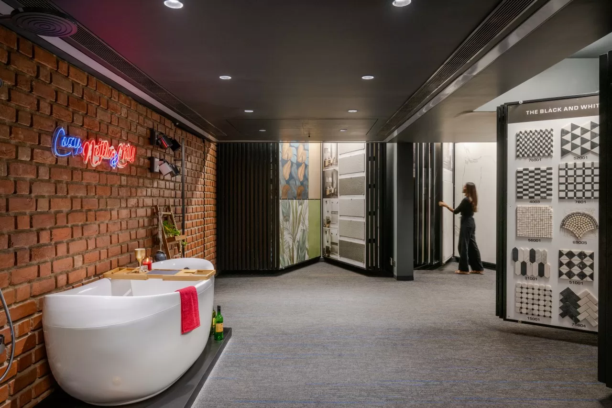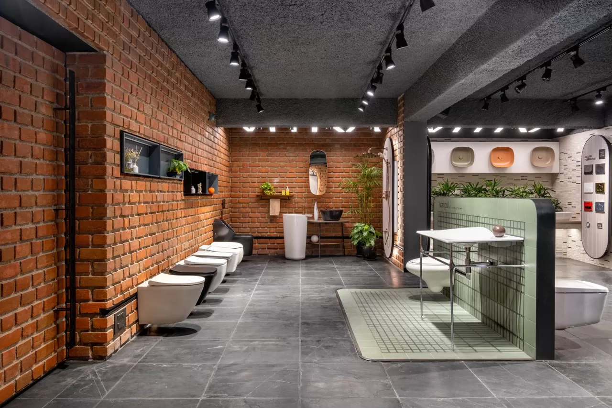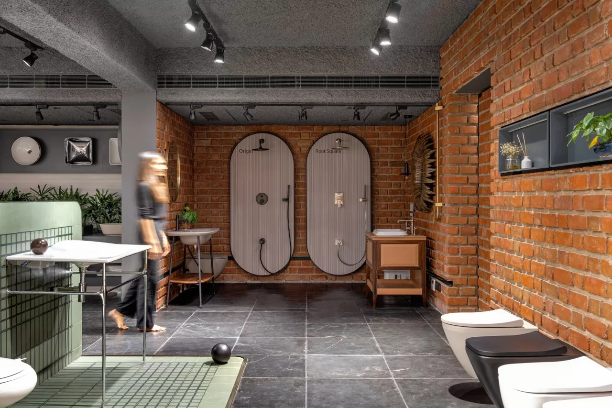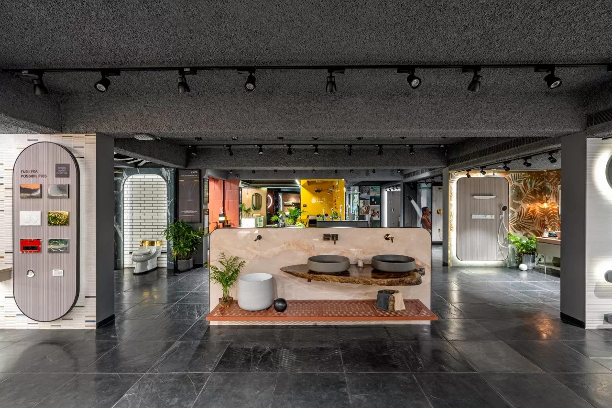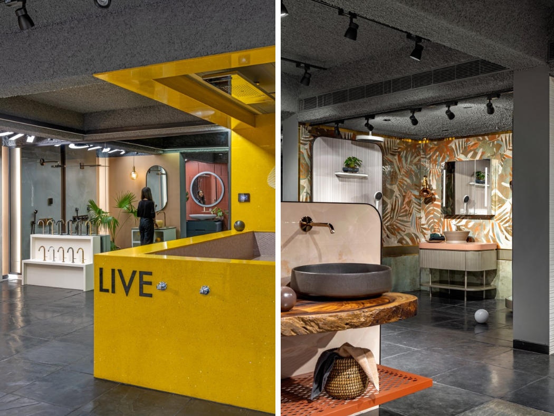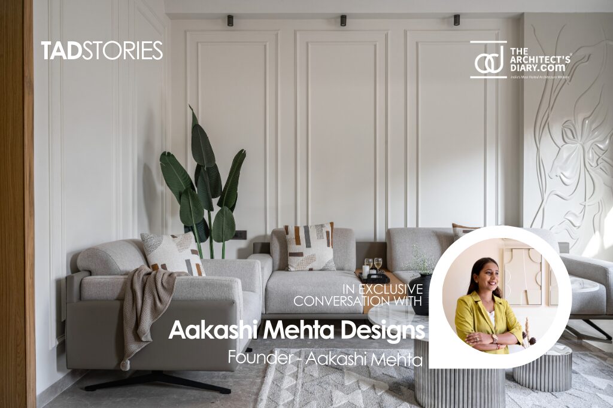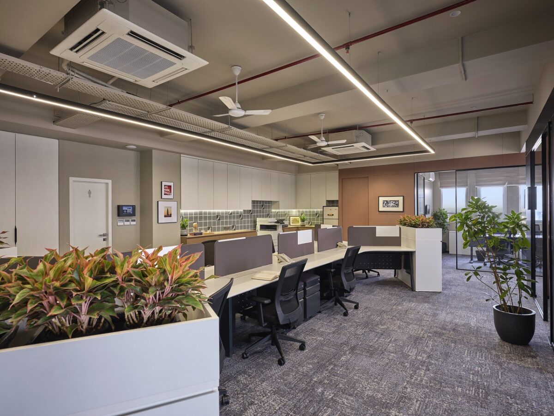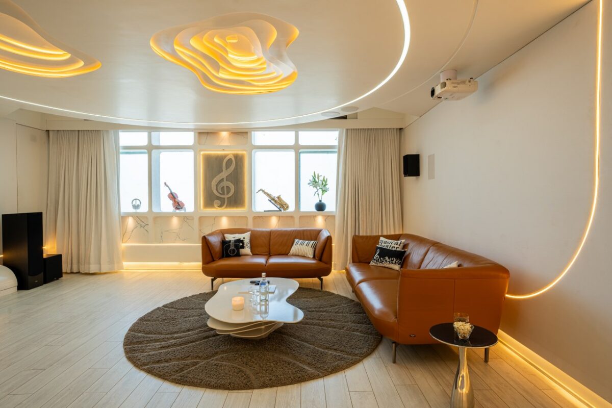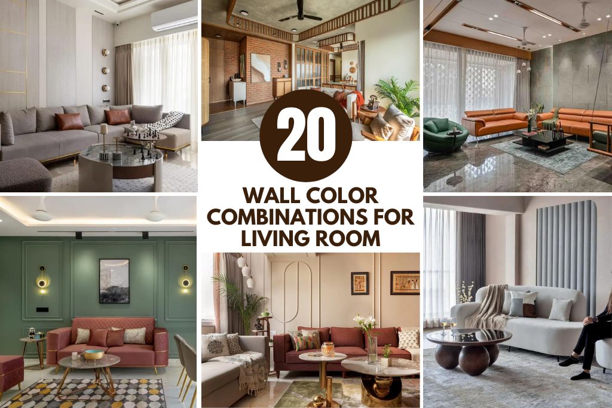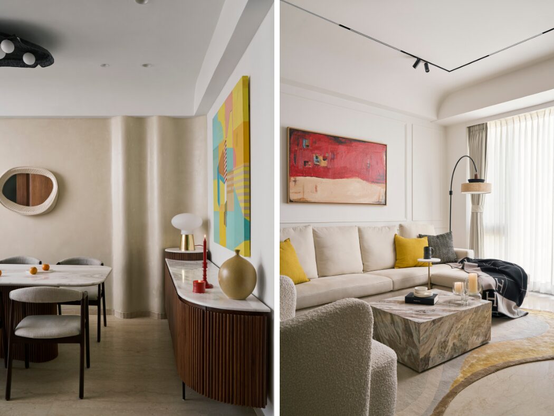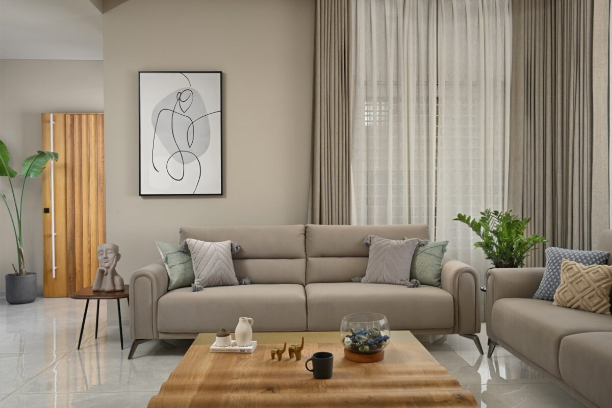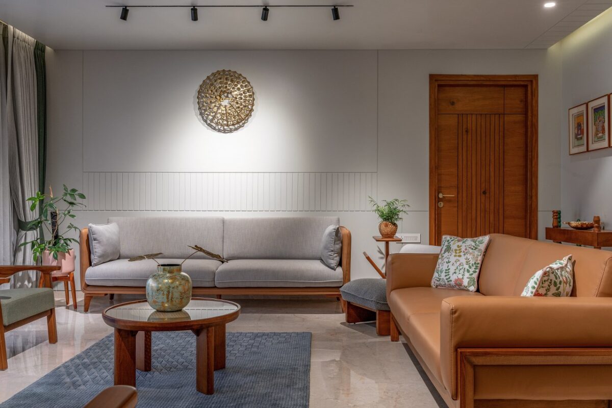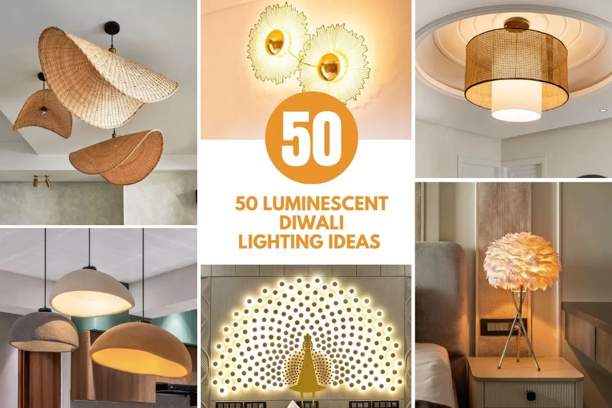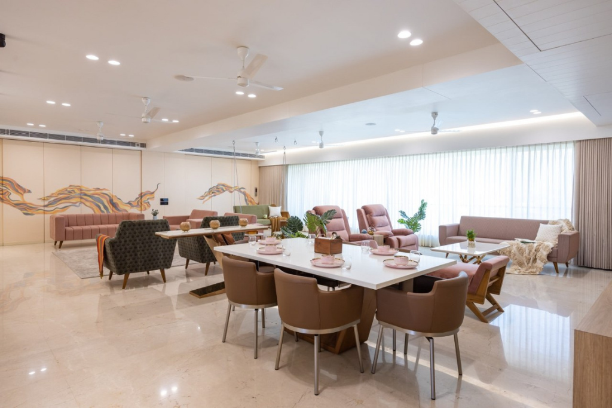This 3200 sq.ft space in Vadodara is the most Exciting Destination for Sanitary Ware and Bath Collection | The Crossboundaries
Editor’s Note: The bath world explores myriad dimensions of explorative product showcase and exhibit. The different moods of stations that highlight the fixtures on display are fun. It makes room for an atmosphere that is immersive and experiential, with lighting selections that further bold out the design aspects. ~ Nishal Sevak
Thrilling, imaginative and immersive – the new edition of The Bath World showroom designed by The Cross Boundaries promises to be all of the above. The client, a leading sanitary ware brand, required this store to move away from the sleek and minimalist previous rendition of The Bath World’s first showroom. This 3200 sq.ft space in Vadodara is the most exciting destination for sanitary ware and bath collection. The interiors of this edition embrace a more raw, rustic and rugged theme, progressing towards an innate finesse. The store offers everything in the bath world, one would need to turn a bare space into a home.
This 3200 sq.ft space in Vadodara is the most Exciting Destination for Sanitary Ware and Bath Collection | The Crossboundaries
Visit: The Crossboundaries
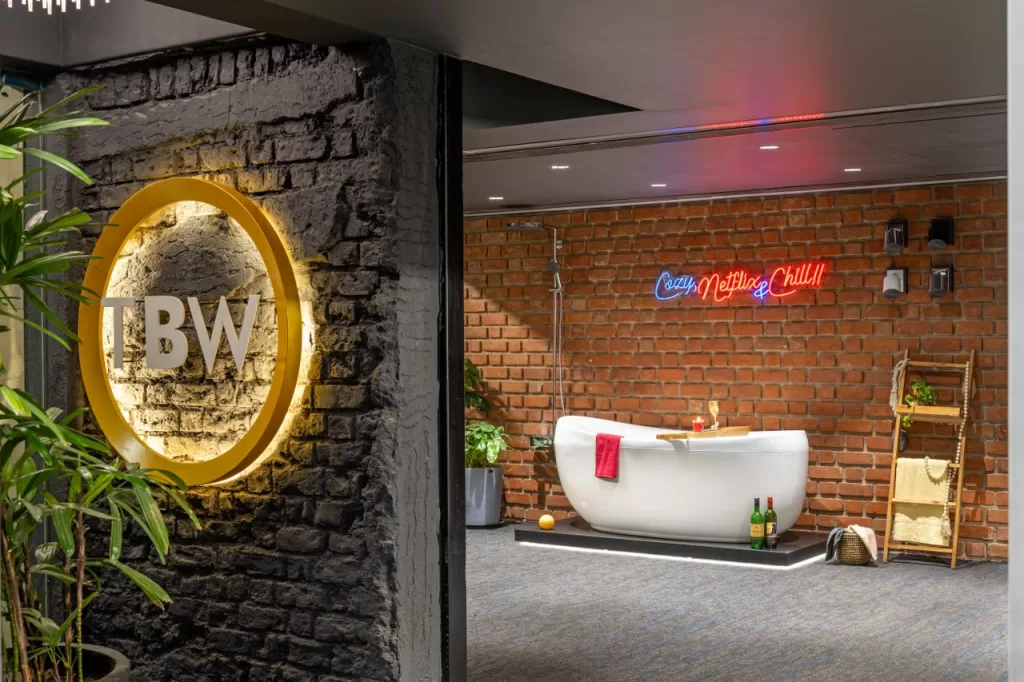
Arranged across a linear progression, the display is designed in various zones, ranging from tile displays to bath fixtures and premium collections. The design idea lay in the congruous journey across ‘parallel universes’ holding thematic zones, each rendered in a unique, distinct palette yet bound together by complementary lighting and display elements. These display zones hold fixed and changeable products from leading brands such as Vitra, Axor or Hansgrohe, displayed vertically and horizontally.
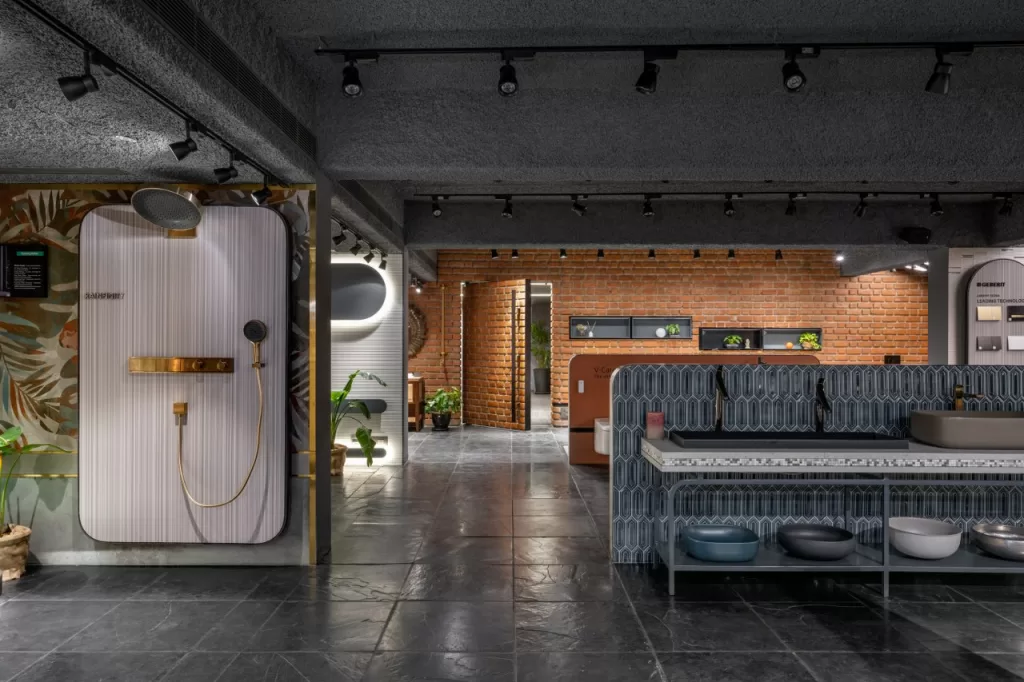
The ceiling heights of the existing structure too were tackled, by creating a false ceiling or leaving it exposed in the centre, to provide an illusion of depth and expansiveness. The general flooring in undressed black kadappa stone also enhances the idea of ‘beauty in rawness’, interspersed by specialized carpeting or tiling in selected zones. The depth created by mirrors, and the tactility of rough textures and smoothness of premium finishes all together create a memorable experience across the showroom. The highlight of the experience is a series of mock-ups in distinct alcoves, exhibiting the possibilities in functionality and style through different scenarios.
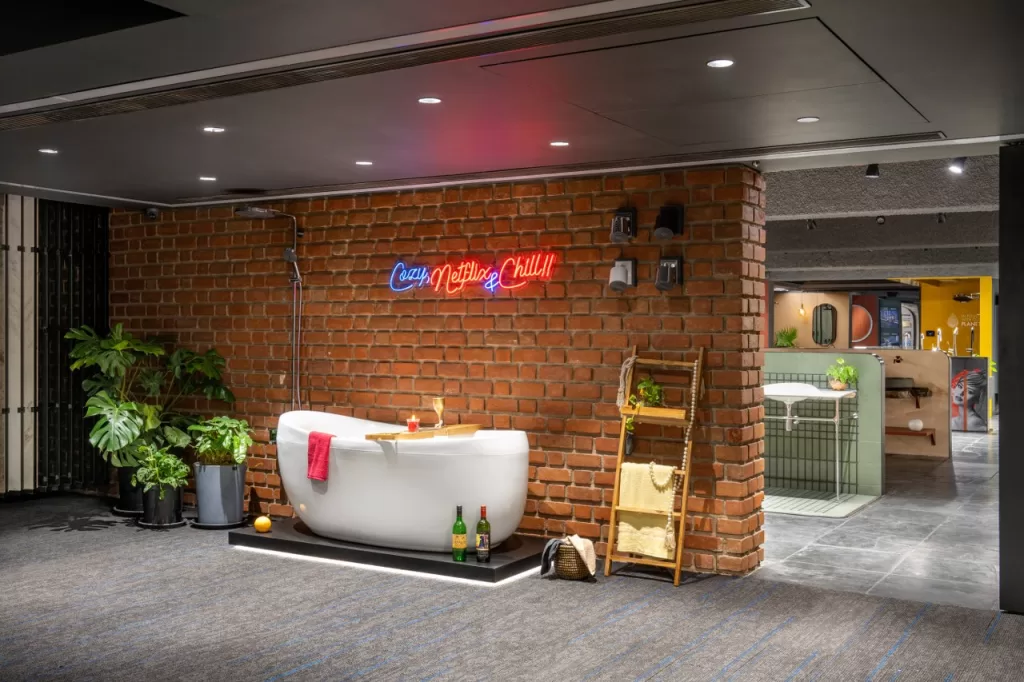
The experiential design journey begins from the first tile display zone at the entrance, with a warm exposed brick wall as a backdrop. As a first glimpse of both fixtures and tiling options, the space is energized with a bright neon and metal sign of TBW, on a dark exposed brick backdrop – ushering one into an experience marked by bare, unfinished textures. This area mainly holds diverse tile options laid out on foldable shutters, akin to turning the pages of a book.
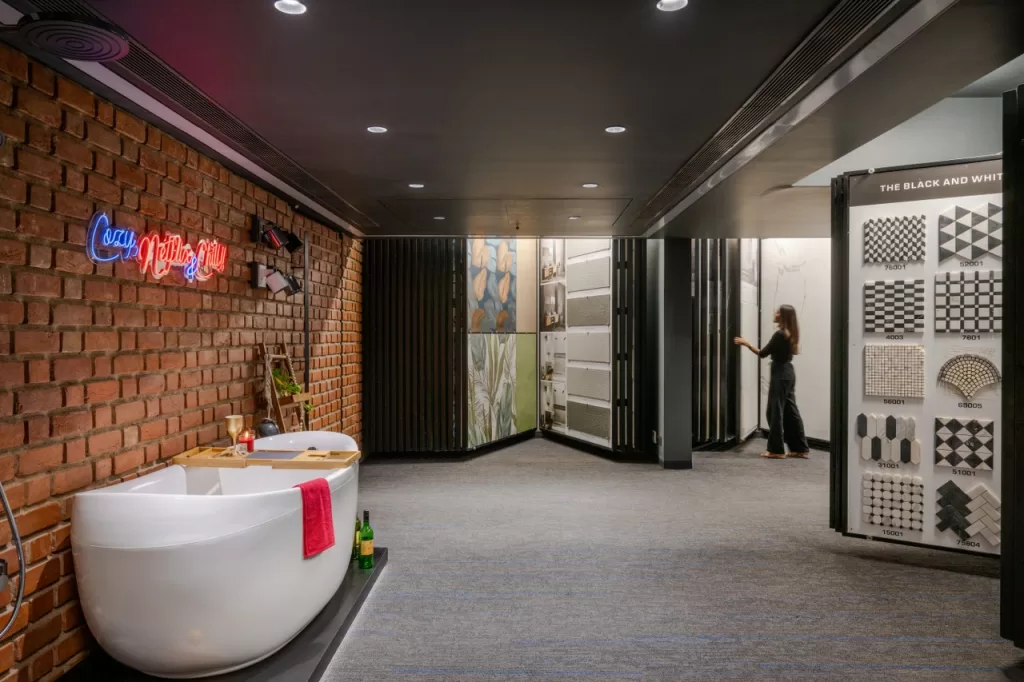
To help with the comparative process of tile selection and laying, the area is equipped with carpeted flooring. Housed cleverly within the custom-designed false-ceiling, a system of profile and spot lights was designed to cast even, seamless lighting for the correct reading of tile textures and colours. To immerse visitors into the universe of all things related to bath and bathing, a swanky white bathtub with accessories and a neon sign is exhibited against the exposed brick wall. Right next to this, the concealed door in the brick wall reveals an entire world of displays beyond, taking one further into the experience!
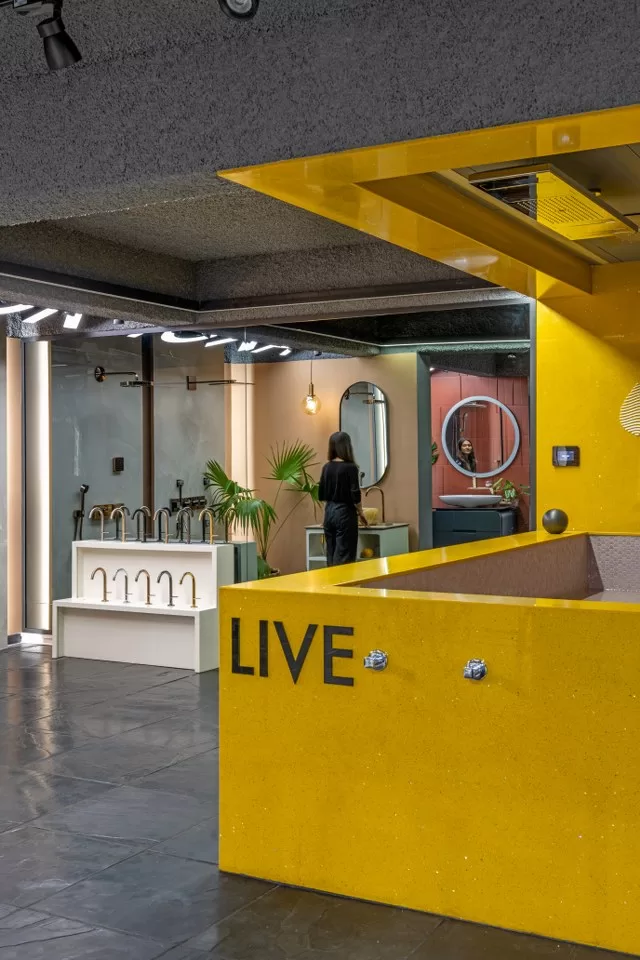
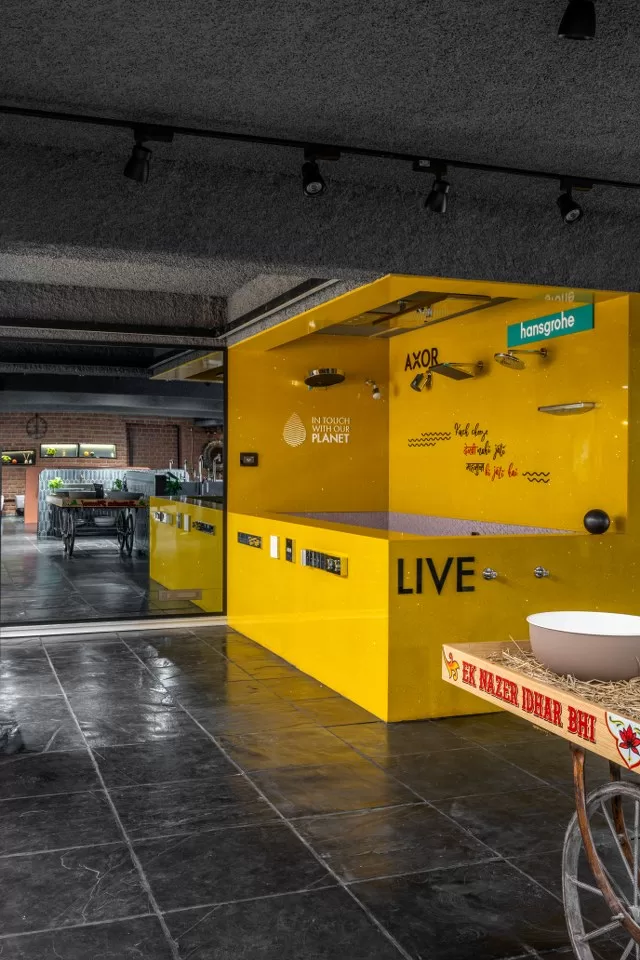
Upon entering, the display zones with their unique compositions are revealed – stretching across the length of the gallery and visible over half-height walls. From the entrance, one’s gaze stretches towards the long end of the showroom, where a mirage of a mirror and bright yellow pod present a space to look forward to.
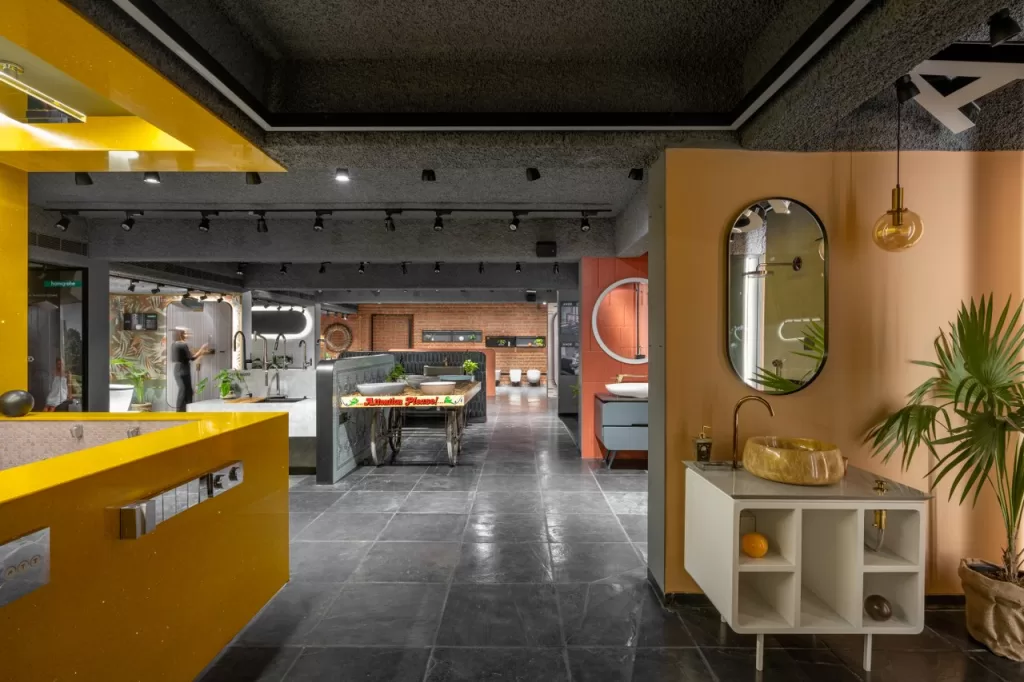
The zoning and progression of display zones follows the combinations of brand-offerings, best exhibited in real-life like contexts to make it relatable for potential customers. The ceiling is exposed in rough grey dani plaster, continuing as a rough underlayer. A series of sleek black track lights with moveable LED spot-lights set an even tone for the products. The first zone upon crossing over from the brick wall carries forward the rawness of warm, exposed brick and holds various niche w/c and basins by Vitra.
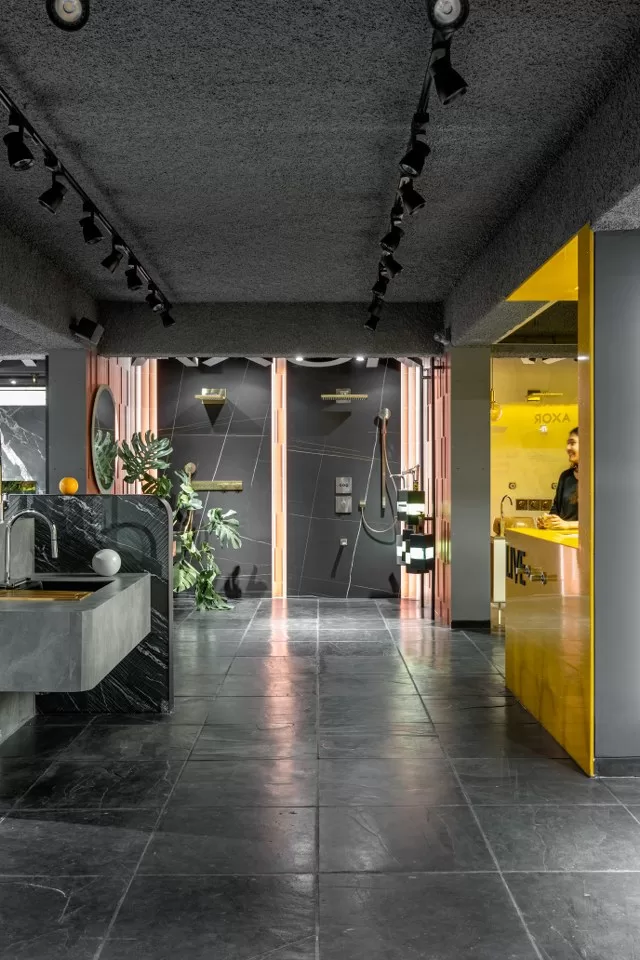
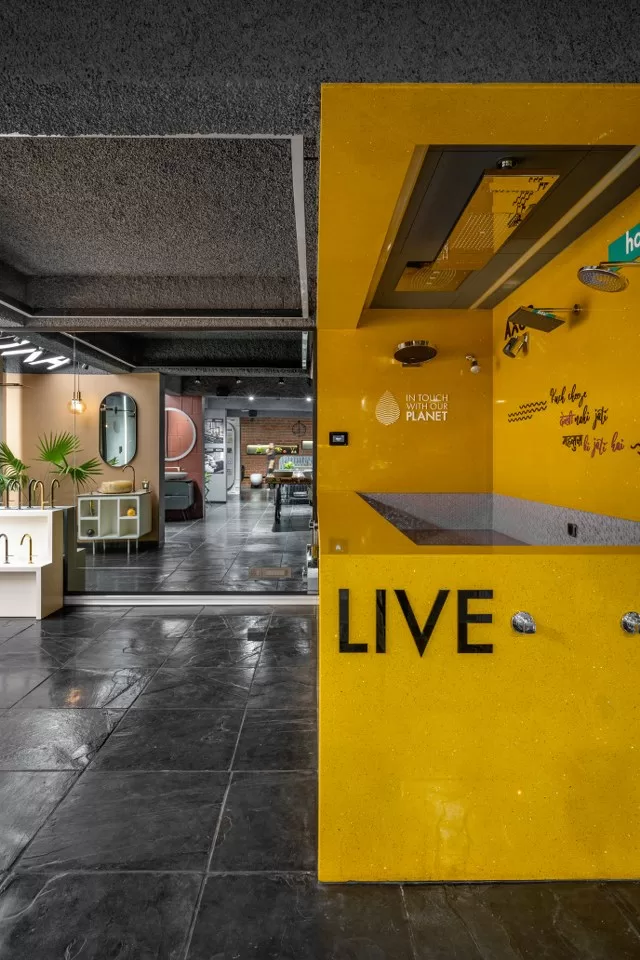
On either short sides of this area, premium shower panels and faucets are displayed on elliptical vinyl waterproof panels, with fluted textures, imported specially from Europe. An interesting addition to the display area is the central low-height wall, clad in olive green and black chequered tiles, holding the Vitra Istanbul collection.
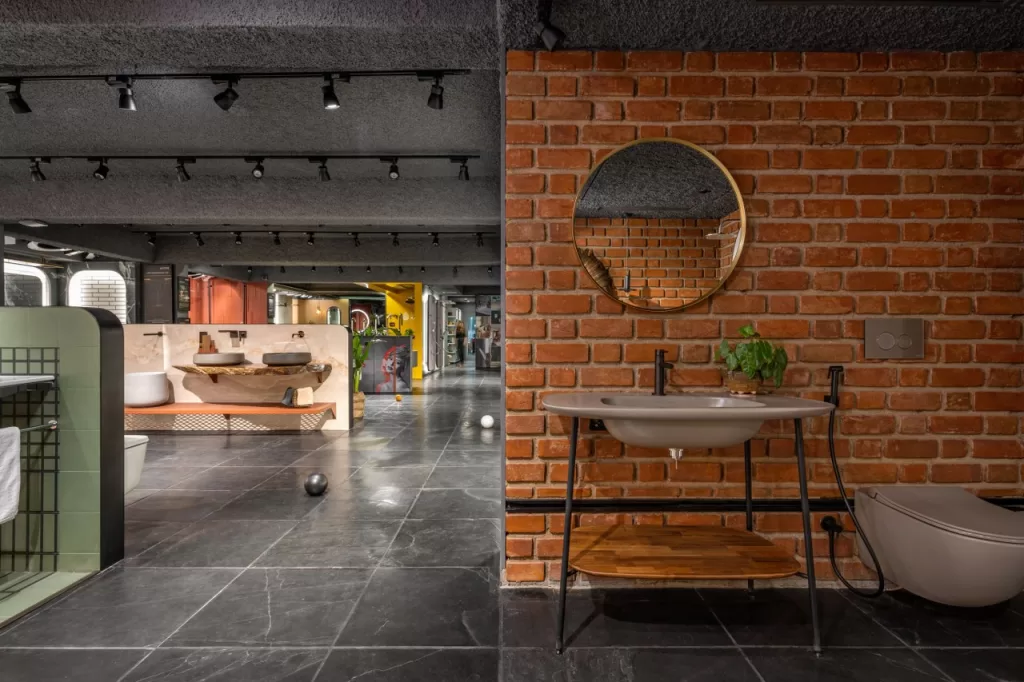
On the flip side of the half-wall, the V-care smart toilet panel, with an embedded track to change the display is presented on a brown surface. A striking gesture to simplify branding and signages is the large typographical LED letters, illuminating the alcoves above the displays on the side.
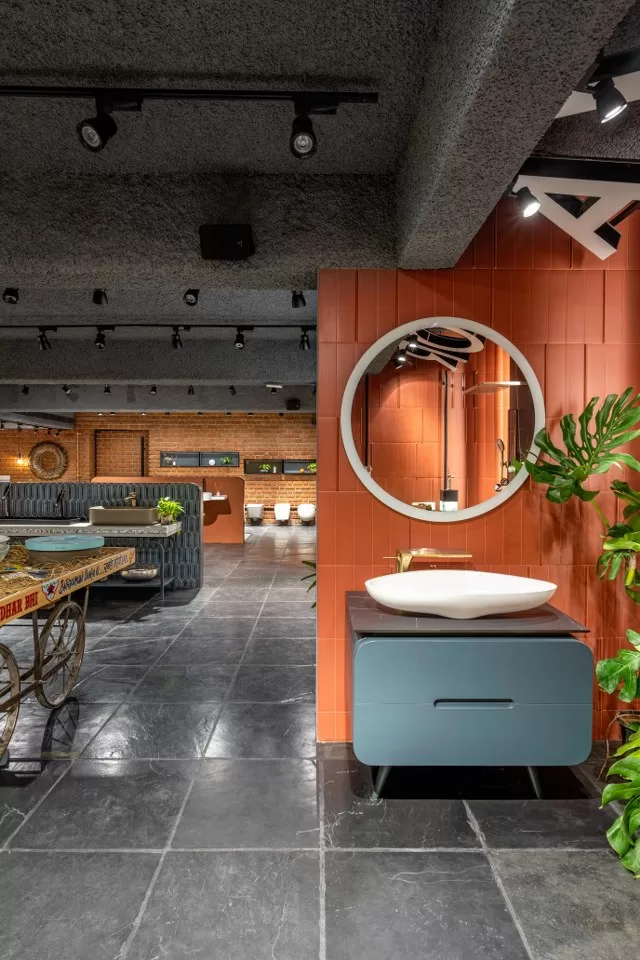
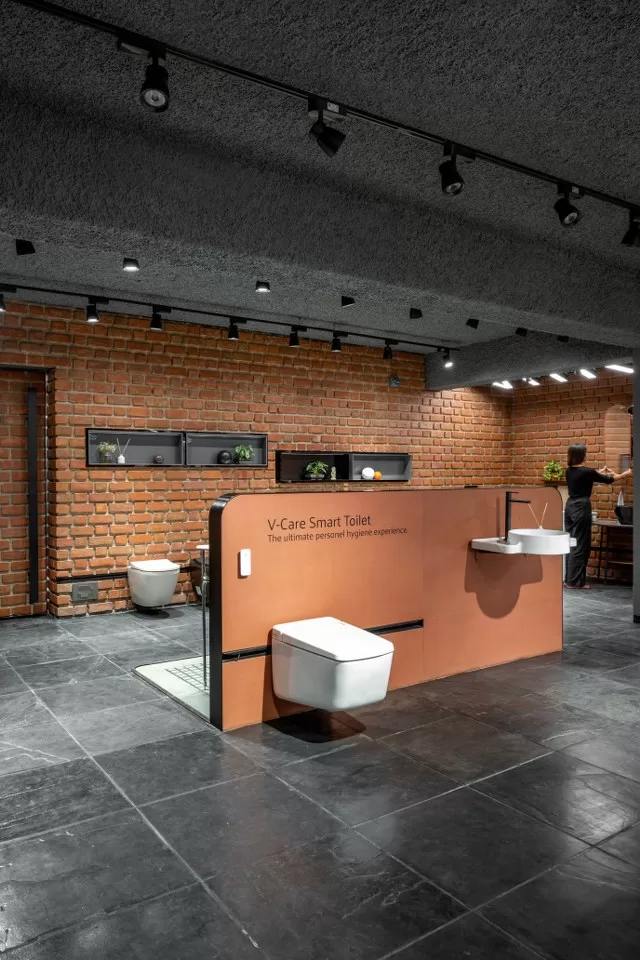
The brand’s name is spelled out through these lit-up letters, which act as both an additional layer of lighting as well as demarcate the brand’s curated experience.
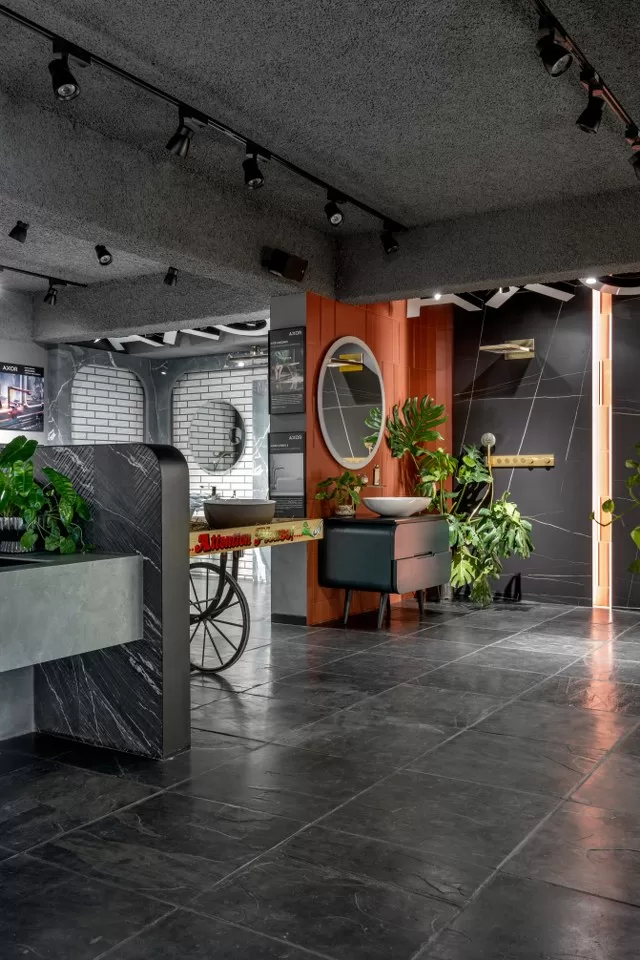
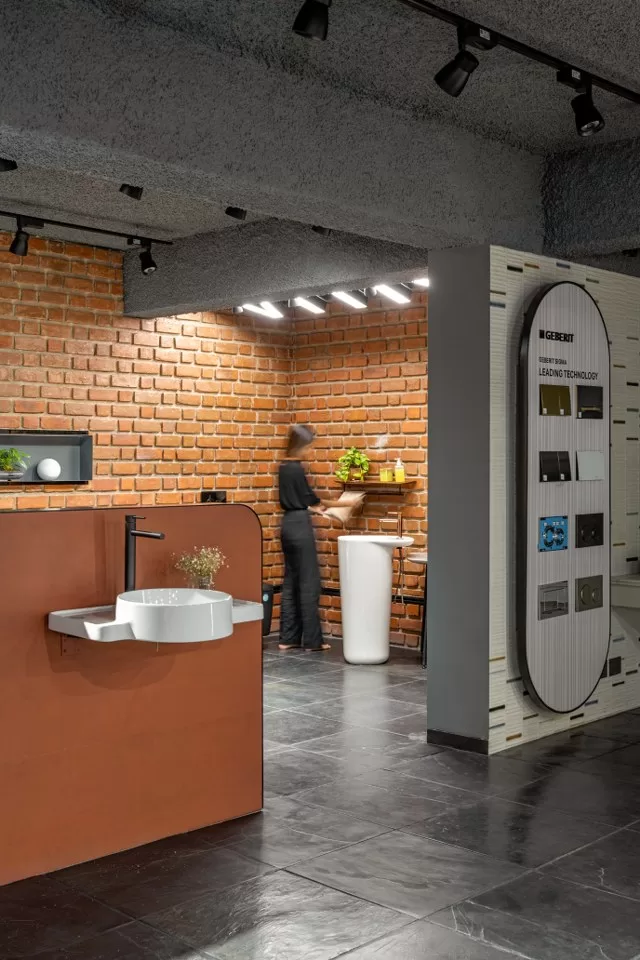
The next pod takes forward a stunning display of Vitra’s washbasins and personal bath fixtures, stacked vertically and horizontally. The wall niches in grey and off-white on either side hold an array of wash-basins, exhibited to get a holistic view from all angles.
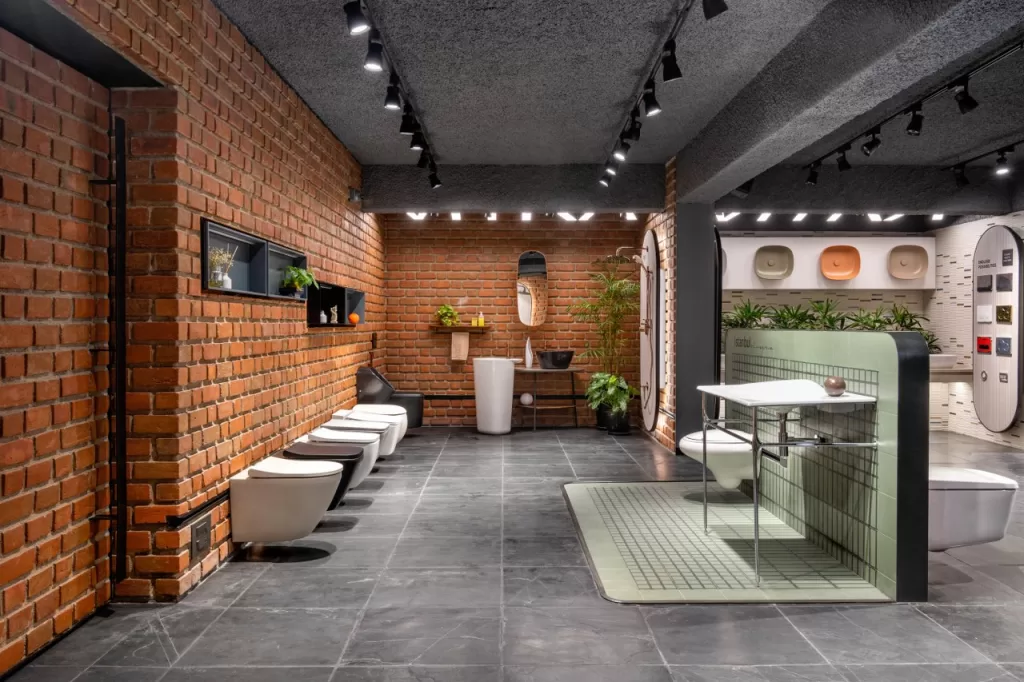
The elliptical fluted vinyl panelling holds flush-plate options, exhibiting the endless possibilities to choose from. The central low-height wall here in a salmon pink marbled hue holds a unique display of wash basins and metallic faucets. A touch of nature is brought in through a raw wooden basin platform, while a powder-coated metal sheet in burnt sienna holds other accessories. The journey along the showcases moves further into the more refined, softer and eclectic part of the showroom.
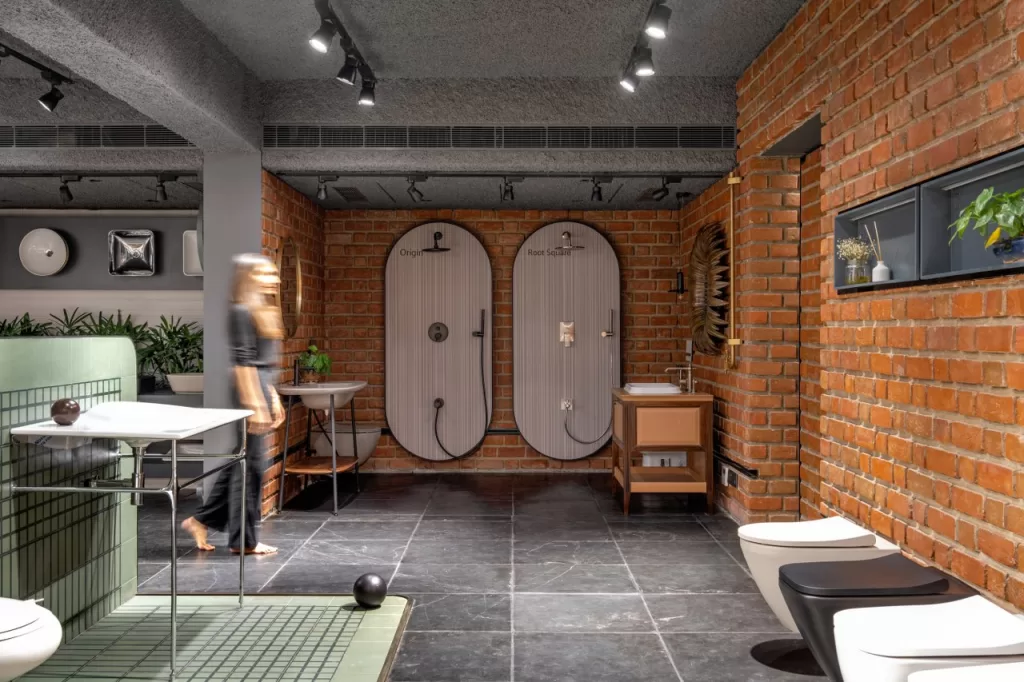
In the zone displaying premium sanitary ware from Hansgrohe, the design language embraces more vibrant and colourful themes. This pod is a trip to the tropics, with a lush, leafy wallpaper backdrop in the pods and hints of Moroccan embossed tiles on the central half walls. White and black courses of tiles become an attractive backdrop to a w/c with gold detailing, making it a statement piece. Within this zone, the products are displayed with focus on the curation of accessories and elements.
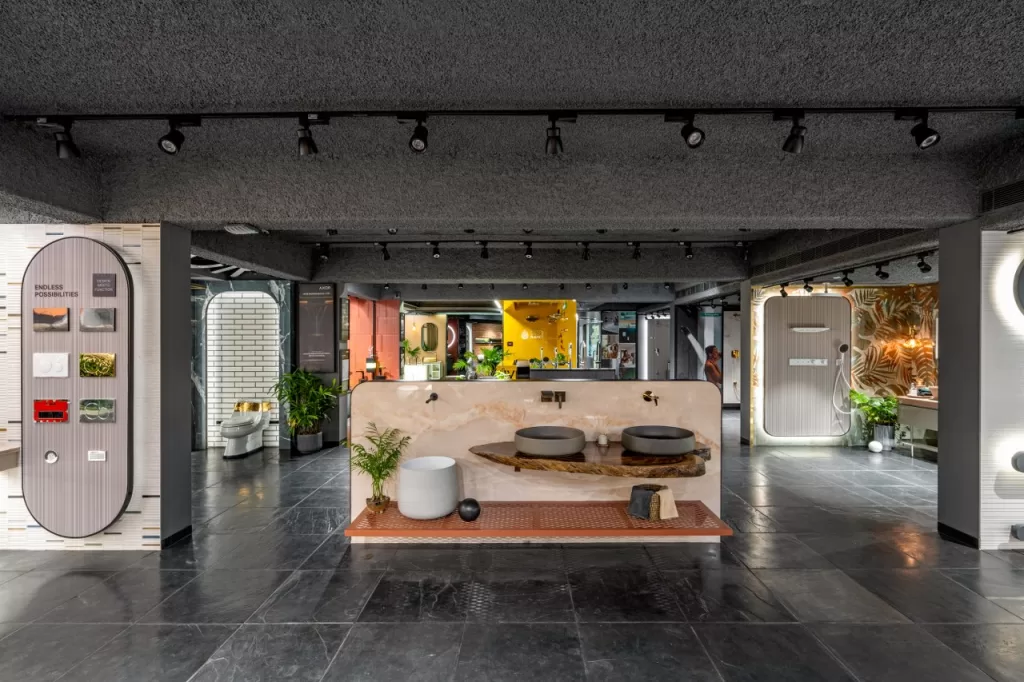
Progressing towards a more refined, exquisite palette, the penultimate area opens out into an intensive composition of half-walls arranged to create alcoves, to display the best faucets, basins and bathroom details up close. A melange of premium tiles become backdrops on which exquisite basins and sculptural faucets are presented. Stunning black marquina stone becomes a dramatic backdrop to hold inset basins and sinks, while on the pod walls premium gold faucets are displayed against a black shower panel wall.
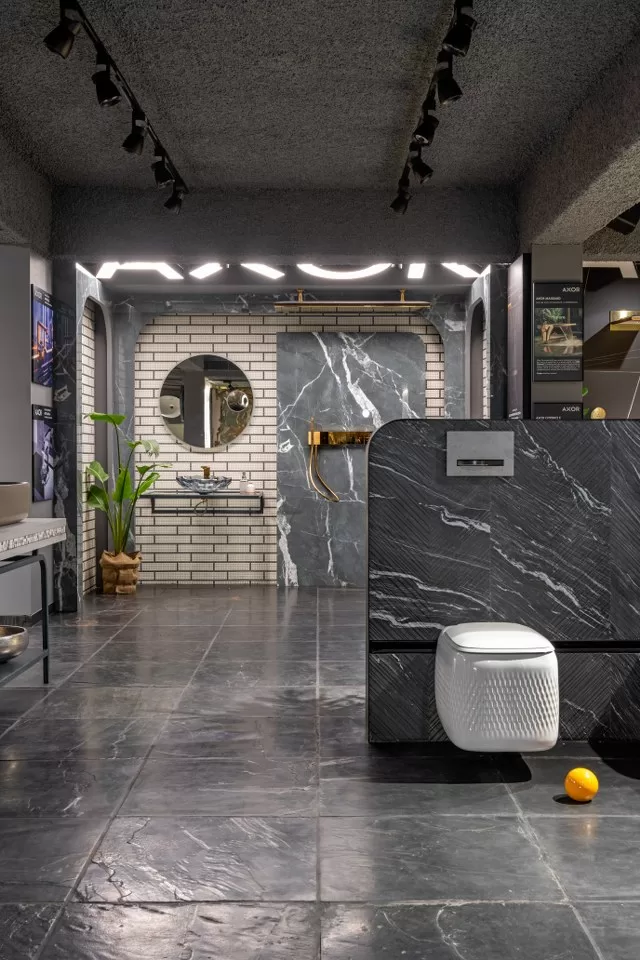
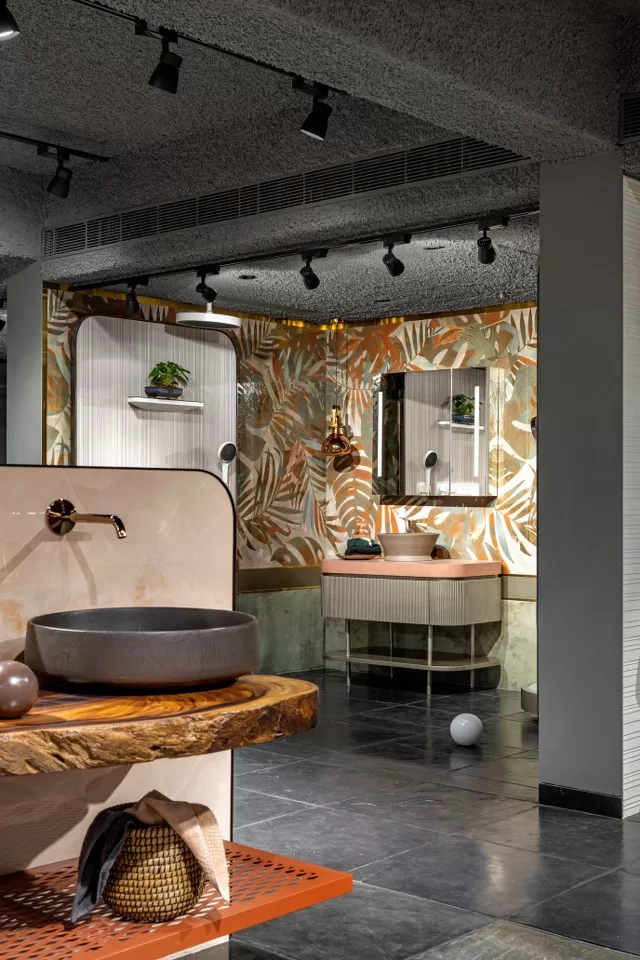
Potted plants are peppered around the space, adding life and liveliness akin to one’s own home. On the side niche, a rust-orange backdrop displays stand-alone sculptural basins, under the floating ‘Axor’ typographical installation. To add a touch of playfulness, a street-cart with bold, bright graphics too was used as a display element here – a surprising, quirky element!
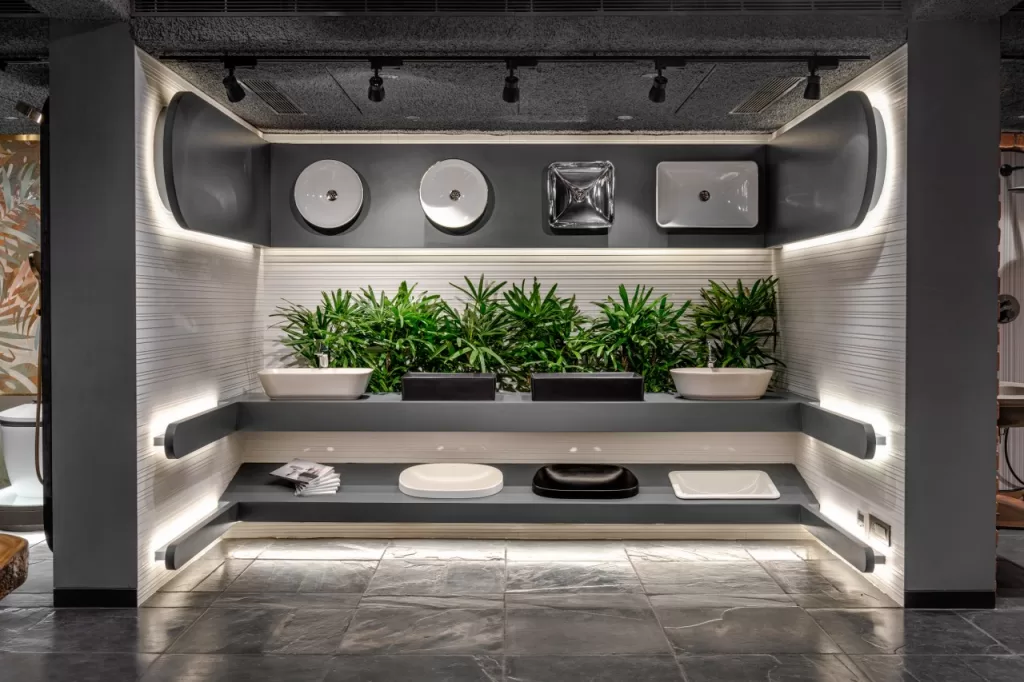
Towards the end of the show-floor, a perfectly finished yellow box appears, holding the most premium and bespoke faucets, shower heads and bath accessories by Hansgrohe. The yellow ‘box’ kiosk is completely made of speckled quartz, with graphics and typography adding vibrancy to it. Next to this, the large mirror deepens and expands the perspective of the showroom, extending it infinitely. A small stepped display holding metallic faucets on the side too gives a visual break from the overpowering yellow.
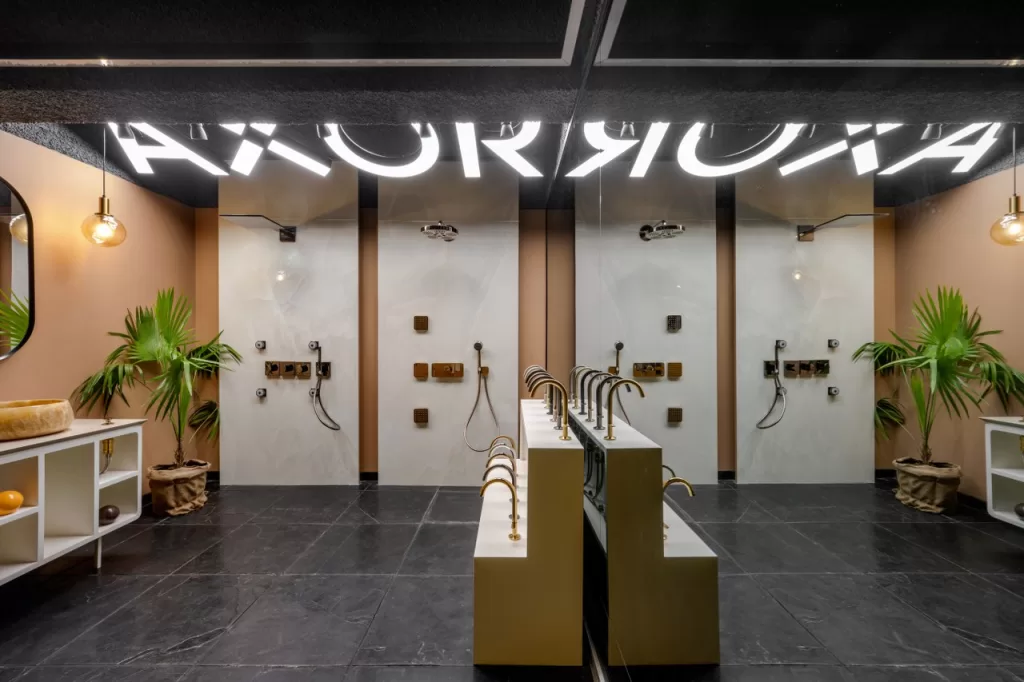
Fact File
Designed by: The Crossboundaries
Project Type: Retail Interior Design
Project Name: The Bath World 2.0
Location: Vadodara
Project Size: 3200 Sq.ft
Principal Architect: Harsh Boghani
Team Design Credits: Harsh Boghani, Vijay Dabhi, Rishabh Prajapati, Arvind Patel, Abishek, Aditi Patel & Stuti Shah
Client: Tapan, Ketul & Ujjwal Shah
Photograph Courtesy: Murtaza Gandhi
PMC: Sandeep Darji
Text: Niharika Joshi
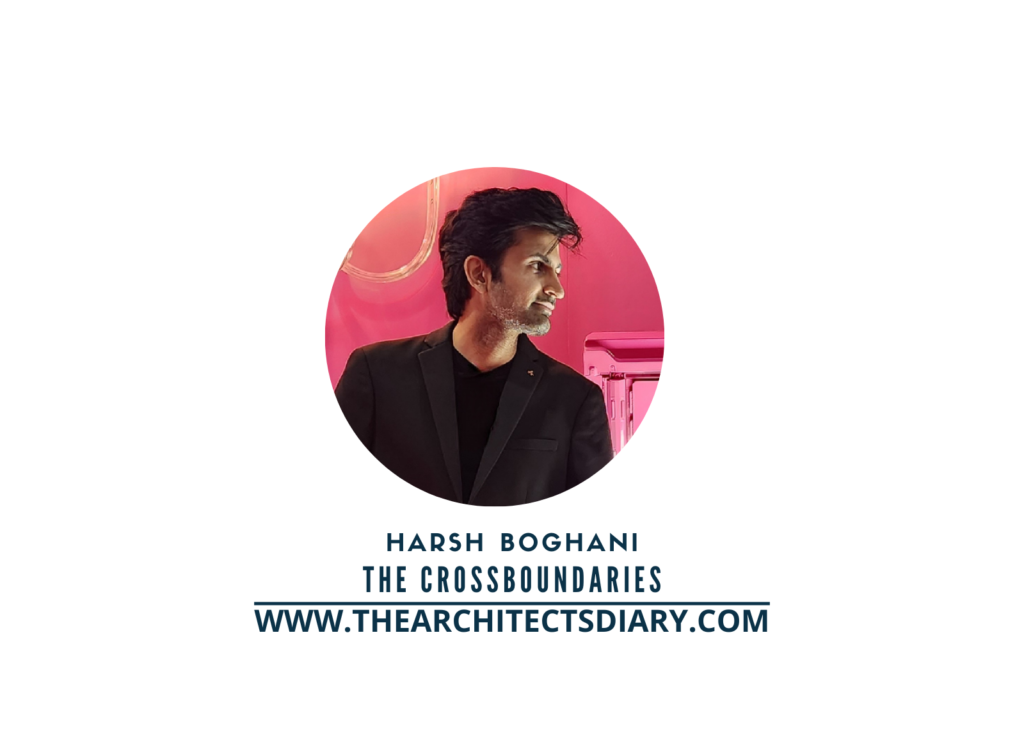
Firm’s Website Link: The Crossboundaries
Firm’s Instagram Link: The Crossboundaries
Firm’s Facebook Link: The Crossboundaries
For Similar Project>>An Inviting And Elegant Retail Experience
20 Indian Kitchen with Window Design: Practical yet Presentable
With the changing trends in home, a kitchen with window design has stayed a paramount feature of Indian kitchens for its functionality as well as aesthetic purposes. Kitchen is the heart of Indian homes. It’s the most dynamic space in any Indian household— where traditions are passed down, flavors are crafted, and many stories are […]
Read More20 Breakfast Counter Designs: Amazing Indian Kitchen Choices
How many of you have the time to enjoy a family meal instead of an individualized quick bite? Breakfast counter designs in India exemplify societal changes, new culinary preferences, and cultural dynamics. With hectic lifestyles and changing work patterns, breakfast has shifted from a family-oriented meal to a functional individual affair. A large wooden table […]
Read MoreTADstories with Aakashi Mehta | Aakashi Mehta Designs
Aakashi Mehta, the founder of Aakashi Mehta Designs, shares her passion for interior spaces and design which has made design a crucial part of her life. Aakashi Mehta Designs is an interior design studio situated in the city of Ahmedabad. The firm prioritizes user experience and the requirements of the clients to promote a healthy […]
Read MoreThis Office With Scandi Interior Design Has Simple Elements | Ekta Khanna Design Studio
Designing an office with a Scandi interior design aesthetic involves incorporating key elements of simplicity, functionality, and understated elegance. The PSA office is a nod to its future-forward vision, which reflects its distinctly modern identity and world presence. This Office With Scandi Interior Design Has Simple Elements | Ekta Khanna Design Studio Reception As we […]
Read MoreThis House is a Testament to the Power of Pure White Interior | Brownleaf Architects
In the bustling city of Vadodara, Brownleaf Architects have crafted a marvel of home automation and theater design that stands as a testament to the power of pure white interior design. The Experience Studio is a space where light dances on walls and skirting, creating a ballet of brightness and shadow that transforms with the […]
Read More20 Captivating Wall Color Combinations For Your Living Room
Choosing the perfect wall color combination for your living room can be a game-changer. It sets the tone, reflects your style, and makes your space feel uniquely yours. The right hues can transform a dull room into a vibrant oasis or a chaotic space into a serene retreat. Wall colors can create moods, influence emotions, […]
Read MoreA Refreshing Escape Into A Luxury And Modern House | AVVO & Iram Boxwala Design Studio
In a world filled with constant stimulation and clutter, the concept of minimalism in the luxury and modern house interior design offers a refreshing escape. Our clients envisioned a luxury house where comfort meets modern without excess. They wanted a sanctuary within the confines of their home. As designers, translating this vision into reality became […]
Read MoreModern Dressing Table Designs for Bedroom: 15 Indian Style
Relating to the contemporary is fashion, and adopting that popular style is a trend. Modern dressing table designs for bedrooms seem to be a popular trend, adding glam to fashion. Did you know that some objects are gender-based? Yes, a vanity box, known as an airtight box, contains cosmetics and toiletries for women. Historically, the […]
Read MoreEvery Corner Of This 1900 sq.ft. Modern Design Villa Tells A Story | Archaic Design Studio
Nestled in the serene town of Nadiad, this 1900-square-foot modern design villa is a masterpiece of contemporary design. Its muted color palette creates a tranquil atmosphere, with every corner telling a story of elegance and style. Editor’s Note: “Nestled in Nadiad, this 1900-square-foot villa epitomizes contemporary elegance. From its Oak wood accents to serene color […]
Read MoreThis 4BHK Penthouse Apartment Design Has A Minimalist Uncluttered Space | AH Design
“PAANACHE” – This 4BHK penthouse apartment design involves using bare essentials to create a minimalist, simple and uncluttered space. The living room is integrated with the dining room which has a perfect blend of comfort and sophistication. Understanding the core requirement of the client, the living room majorly functions as an interaction space and so […]
Read More
