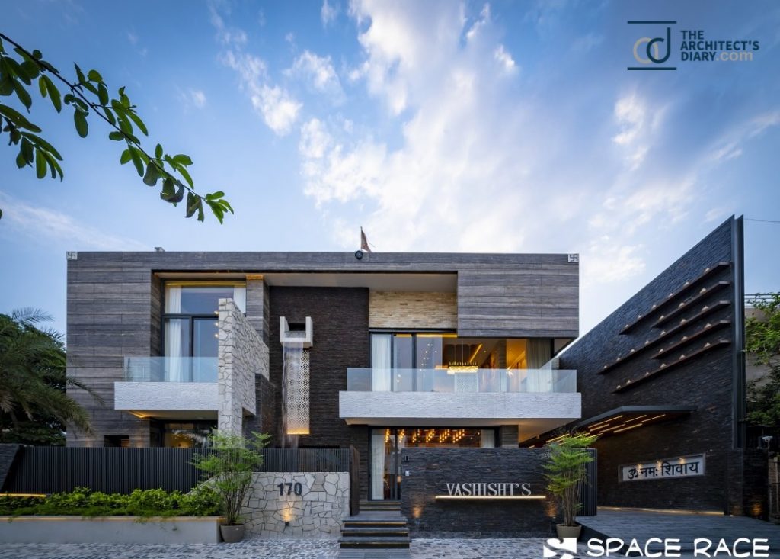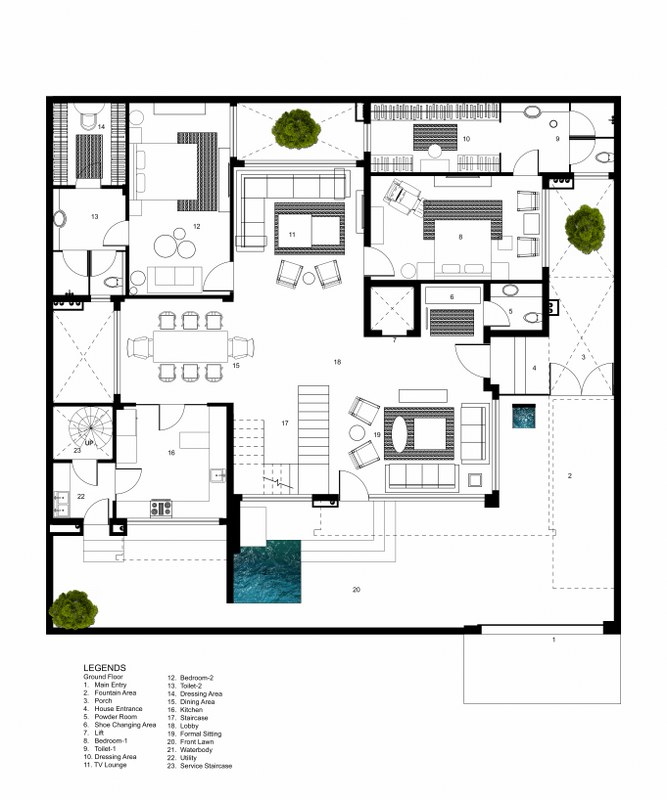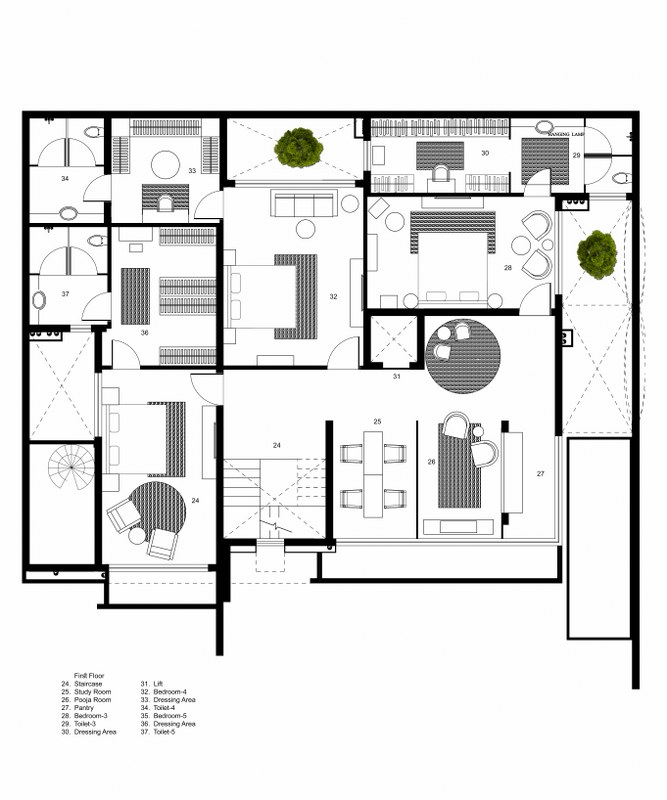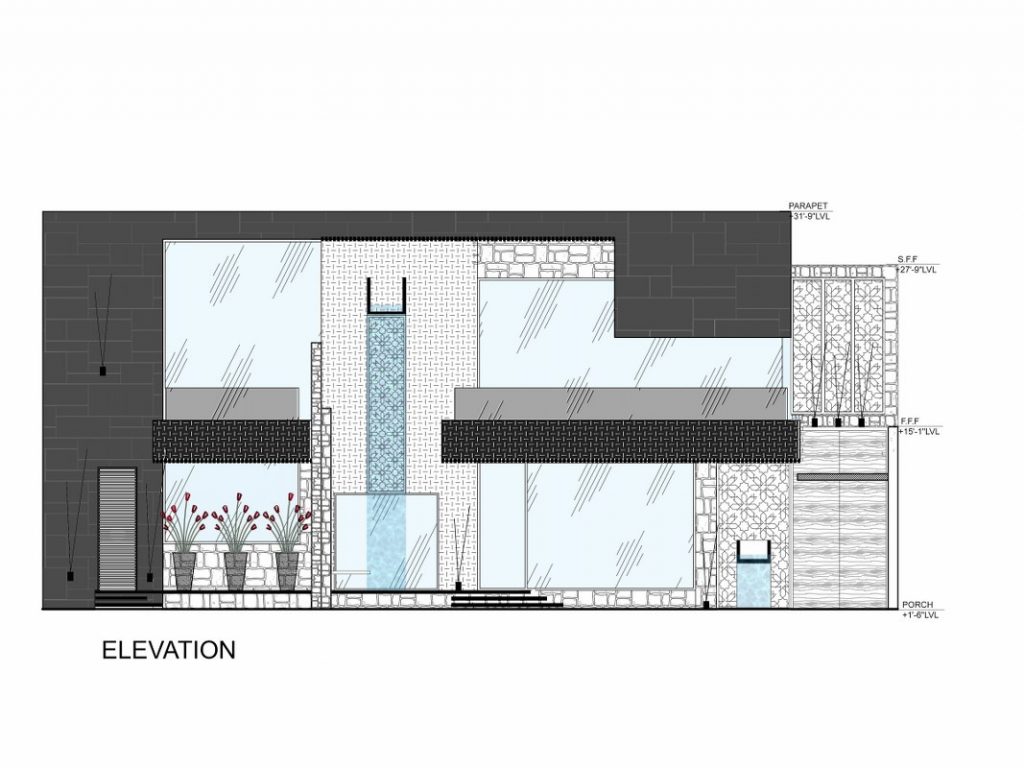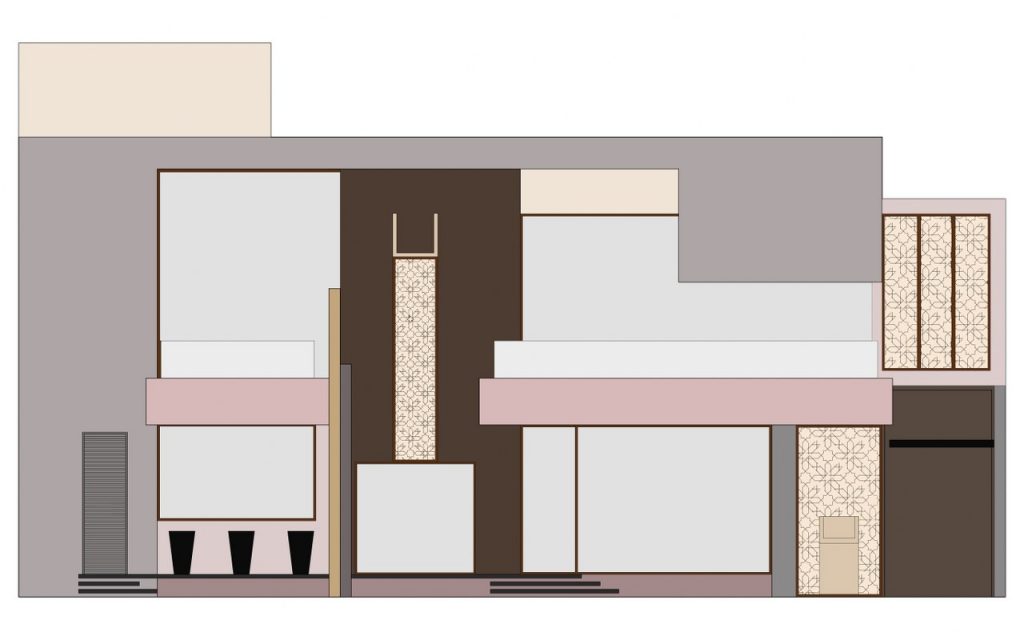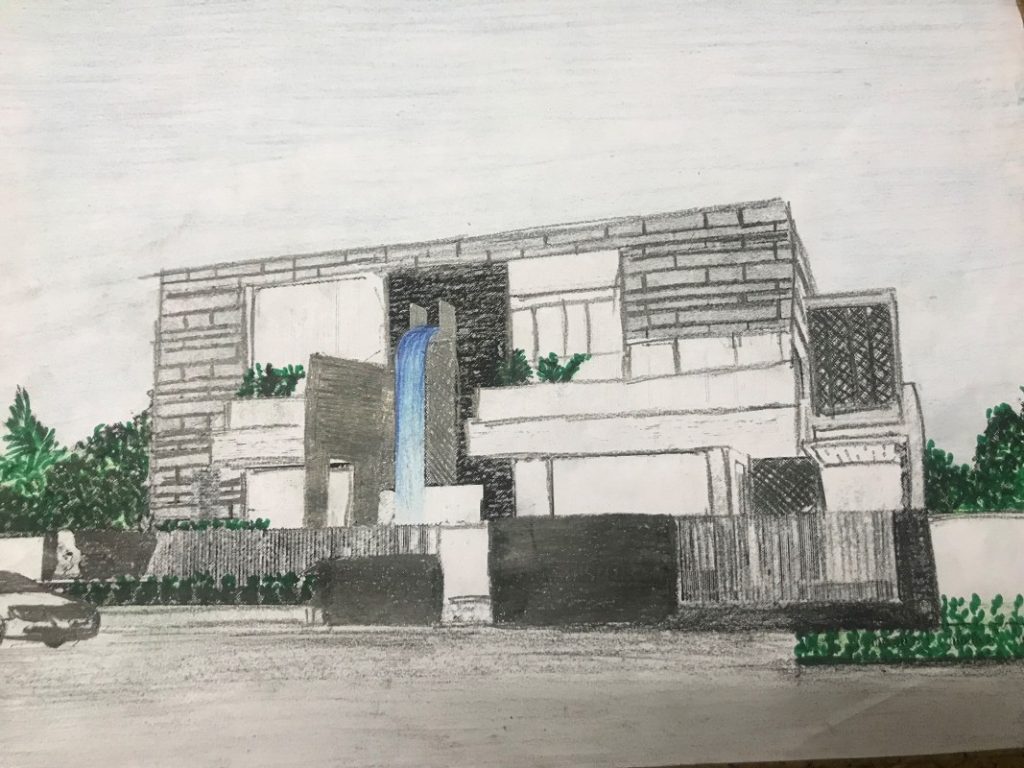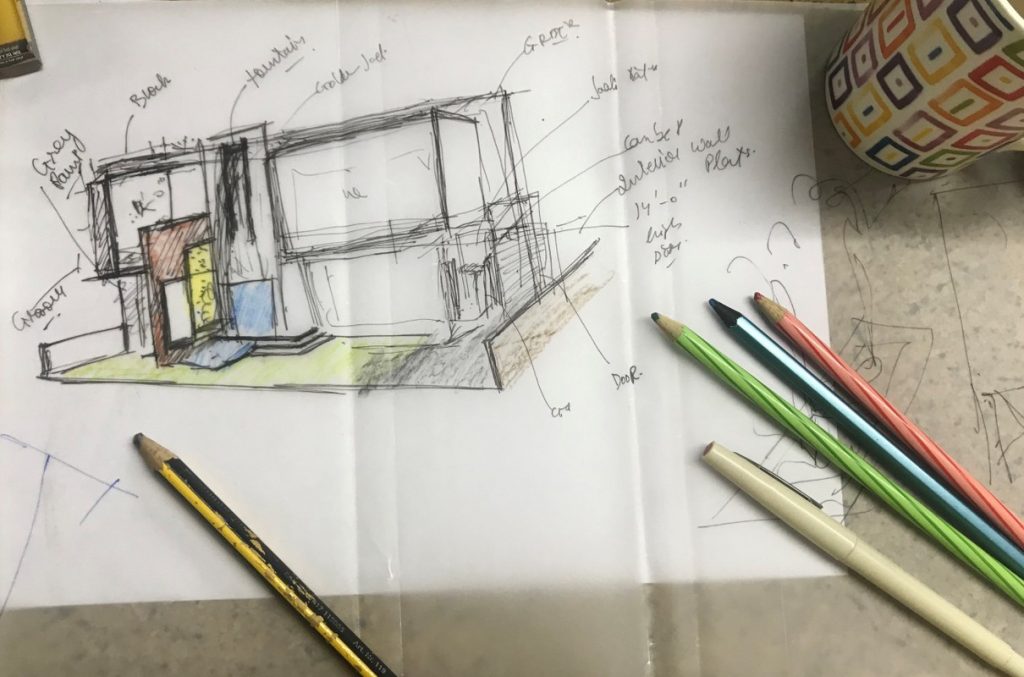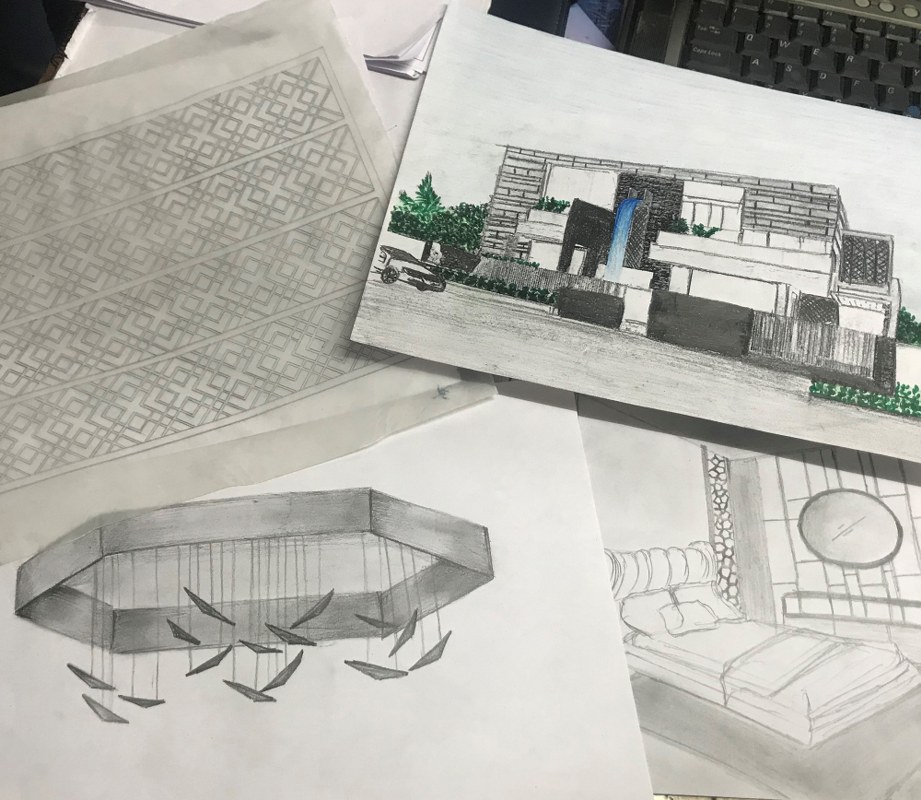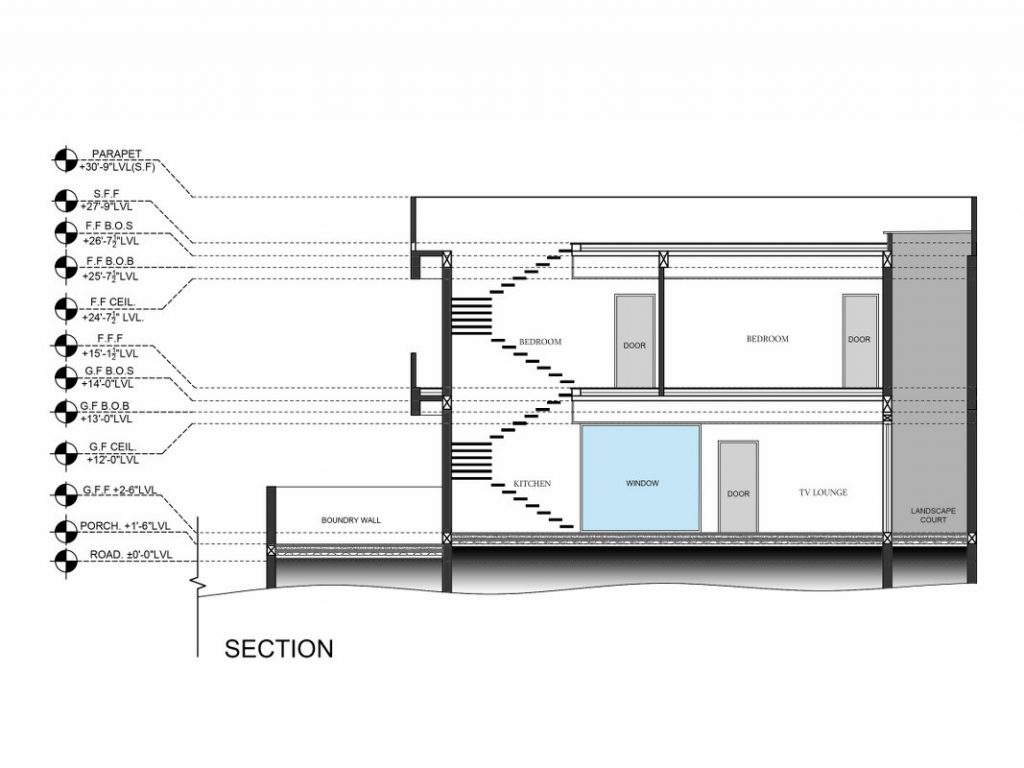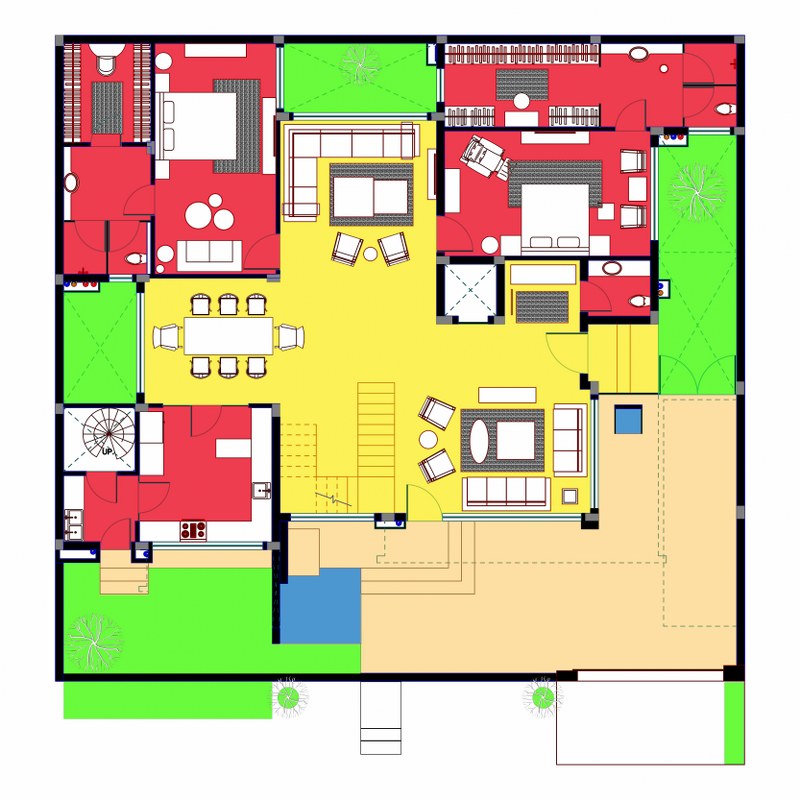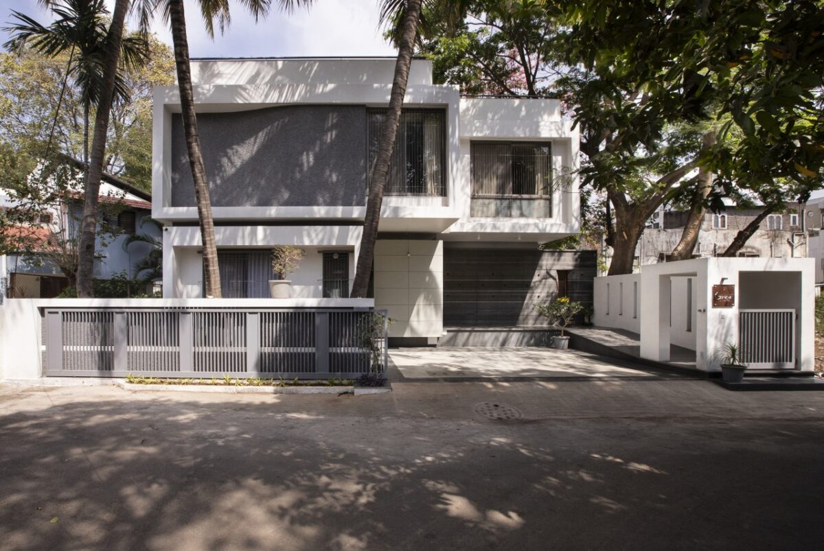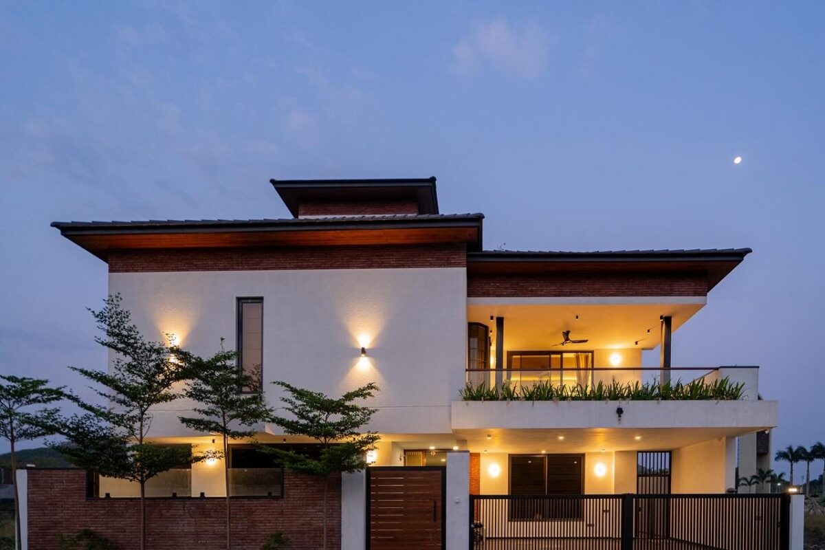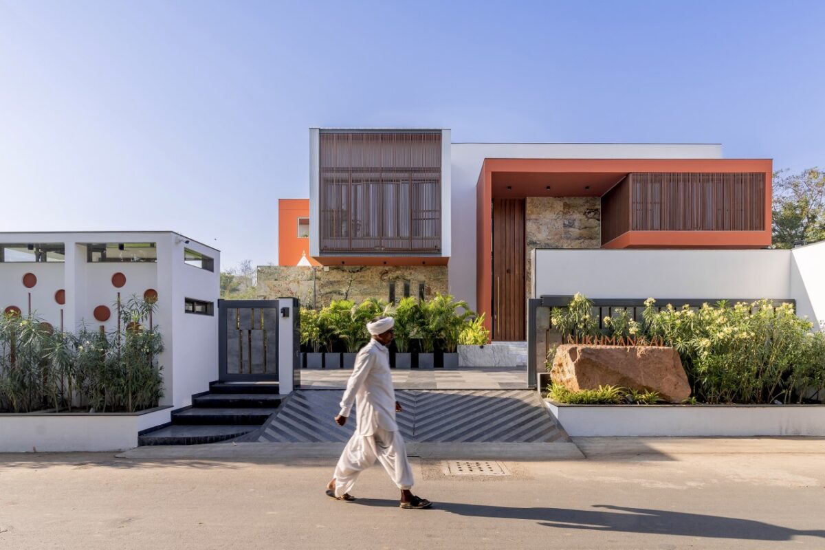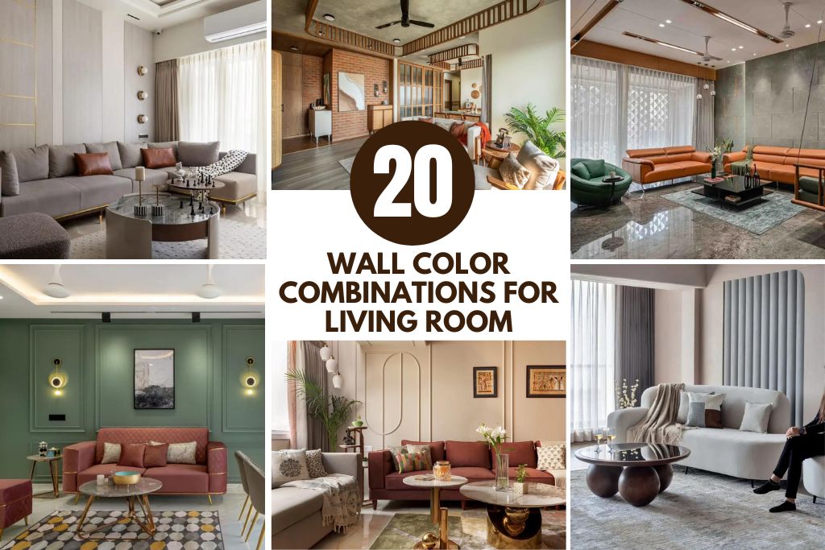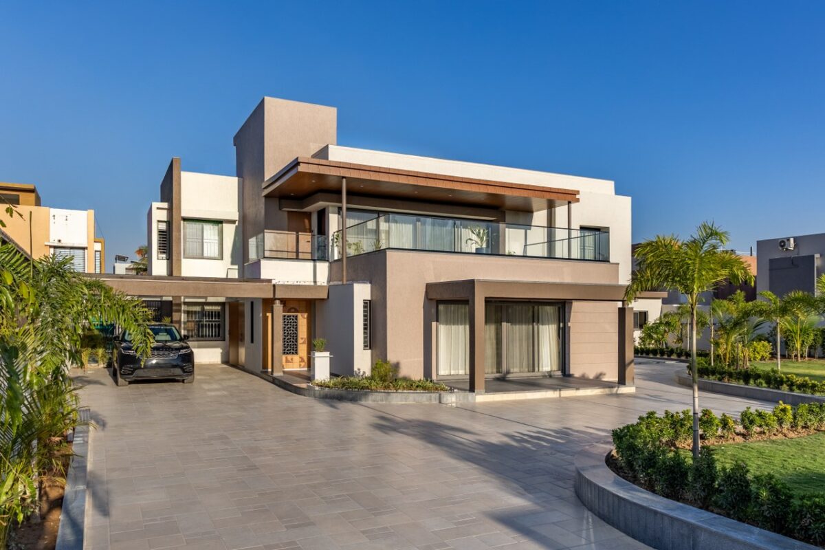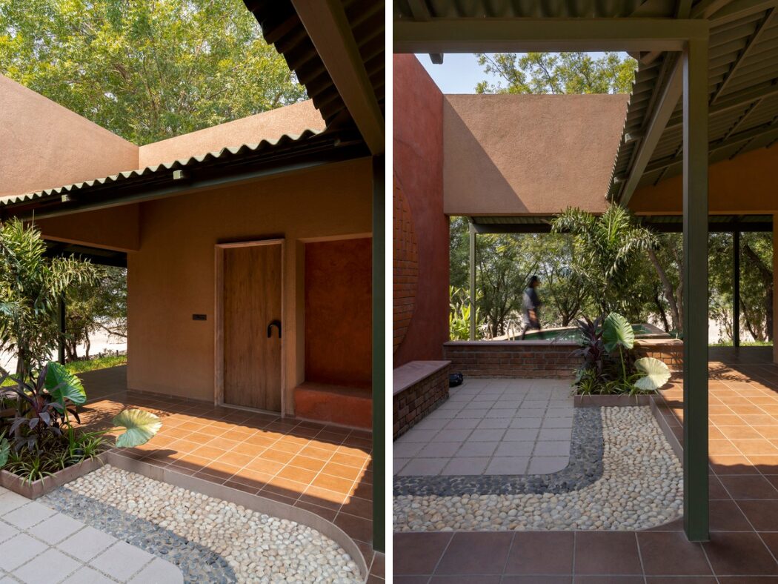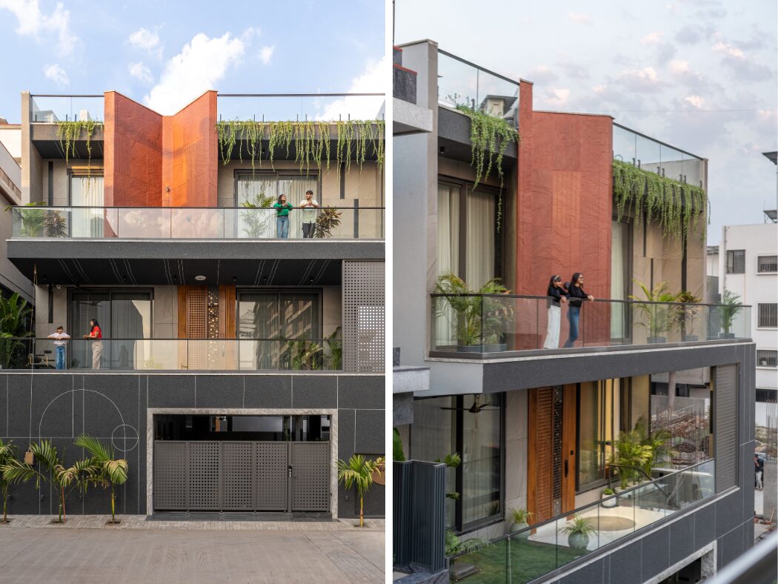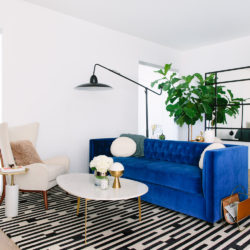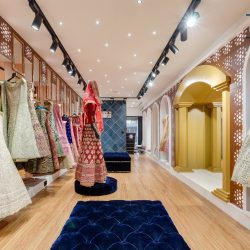The Waterfall House | Space Race Architects
The Waterfall House | Space Race Architects
Inspired by the meditative forces of nature, the Waterfall house is a modern rendition of an urban sanctuary, and home to the Vashisht family in Jalandhar, Punjab. As one approaches the house, the exterior palette leaves a lasting impression. The facade is inspired by the rocky landscape and the snow-capped mountains of upper Himalayas.
Visit : Space Race Architects
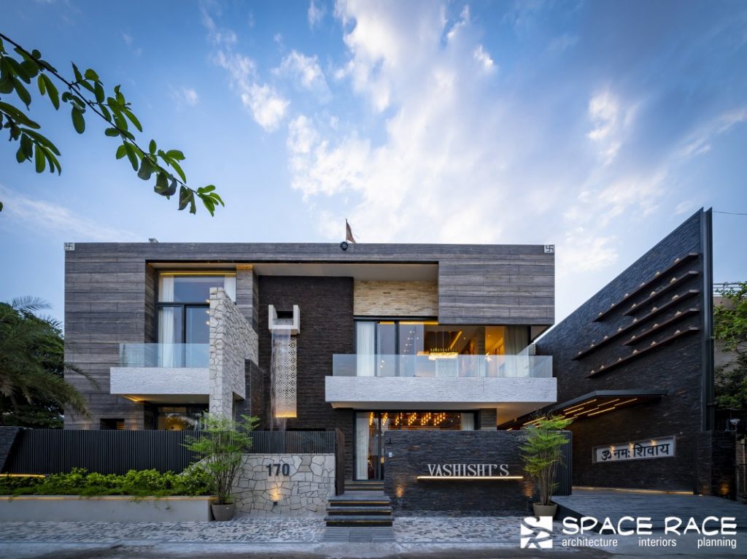
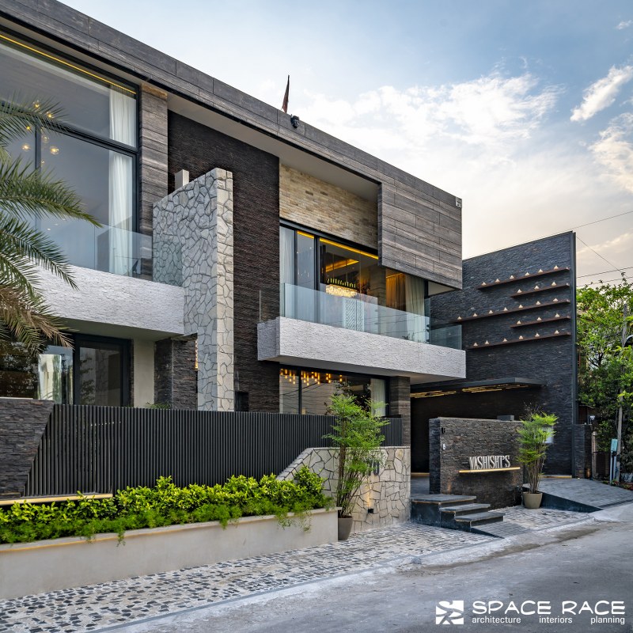
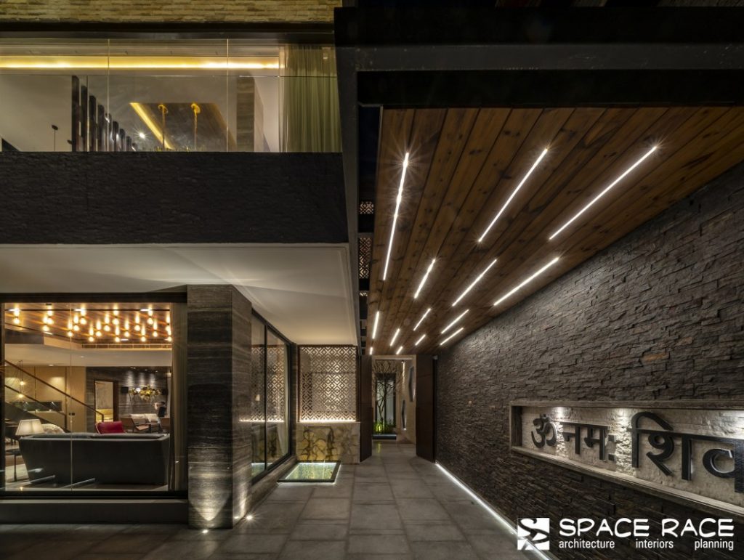

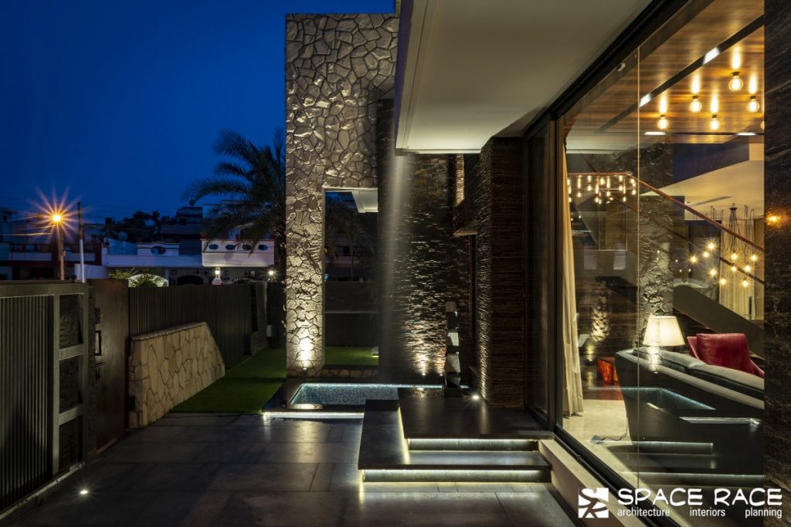
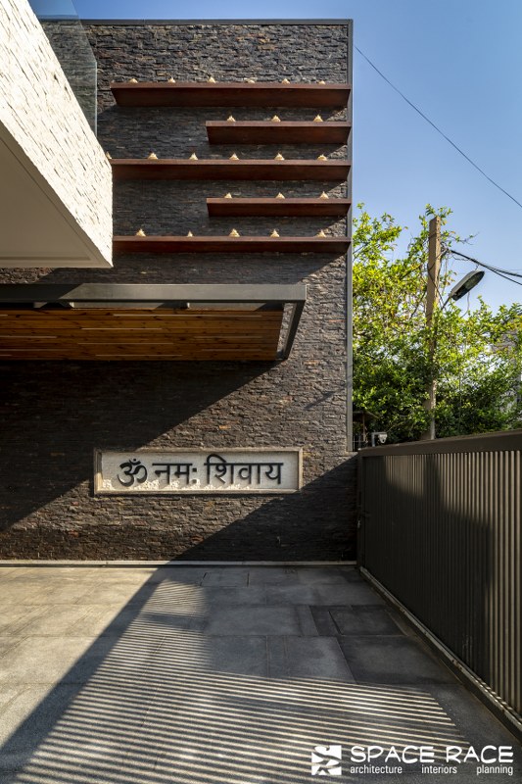
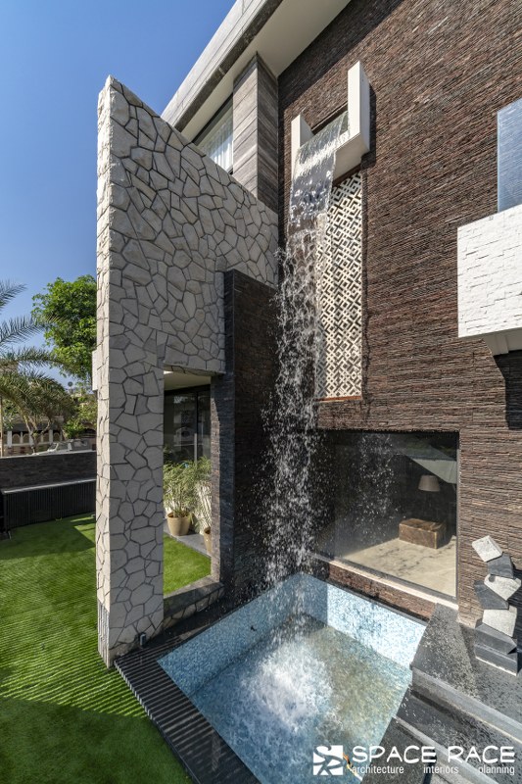
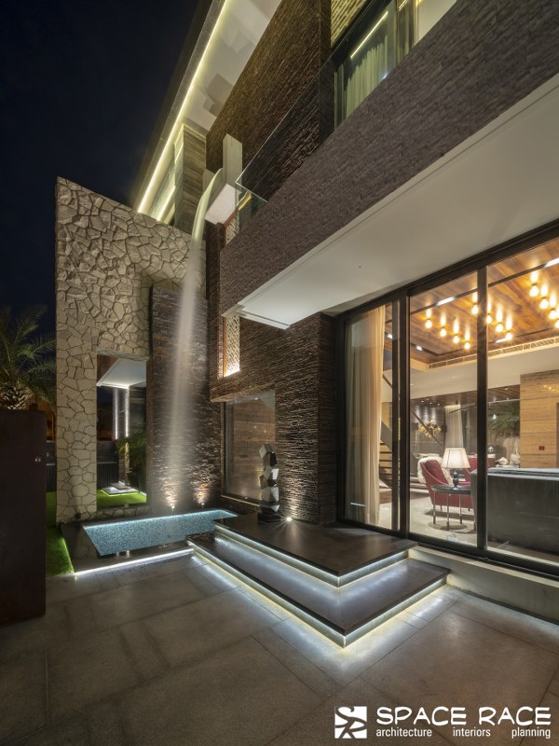
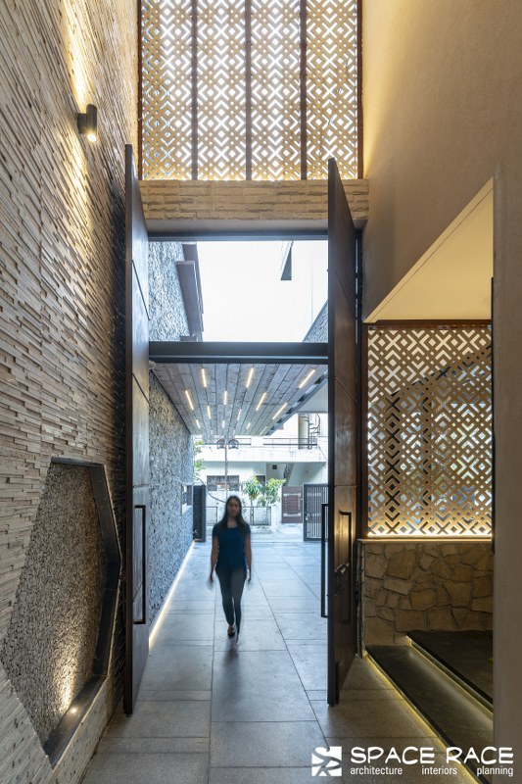
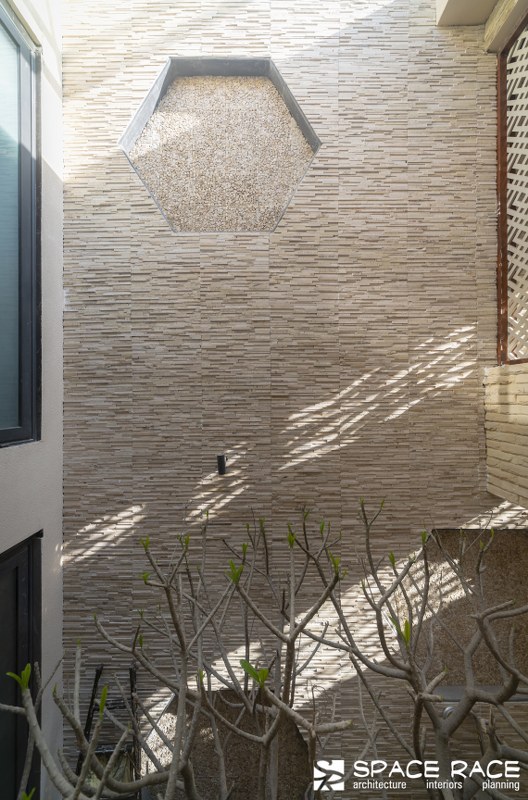
Dual waterfalls mark dual entrances into the house. Much like the origination point of a river from its glacier, the waterfalls translate into grand points of initiation into the house. The informal entry frames a view of a landscaped court just as one enters, blurring lines of separation between indoor and outdoor.
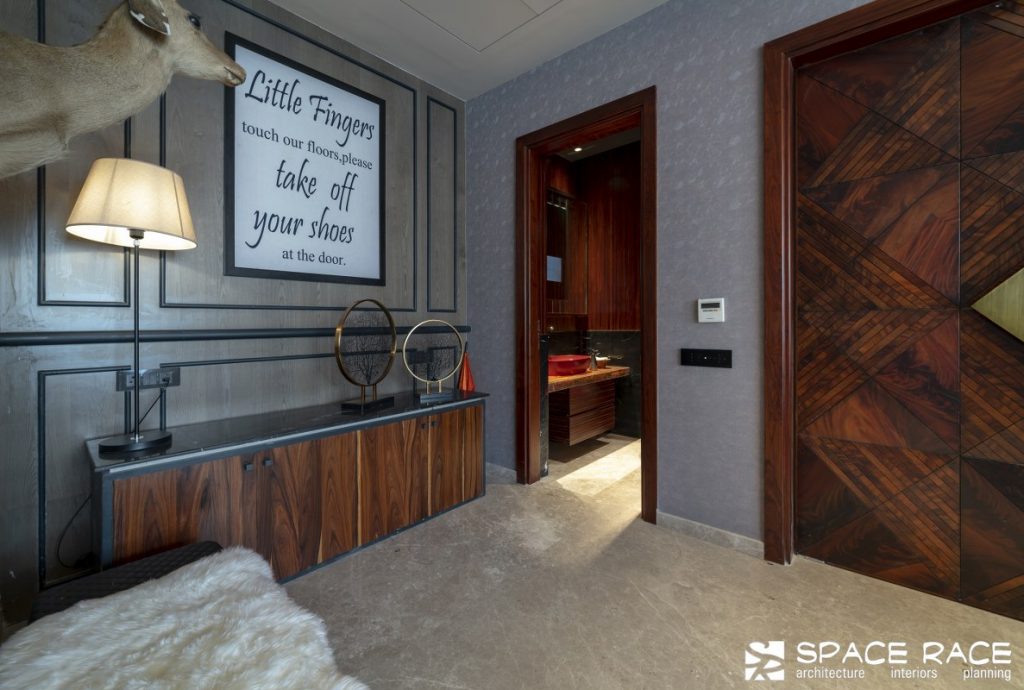
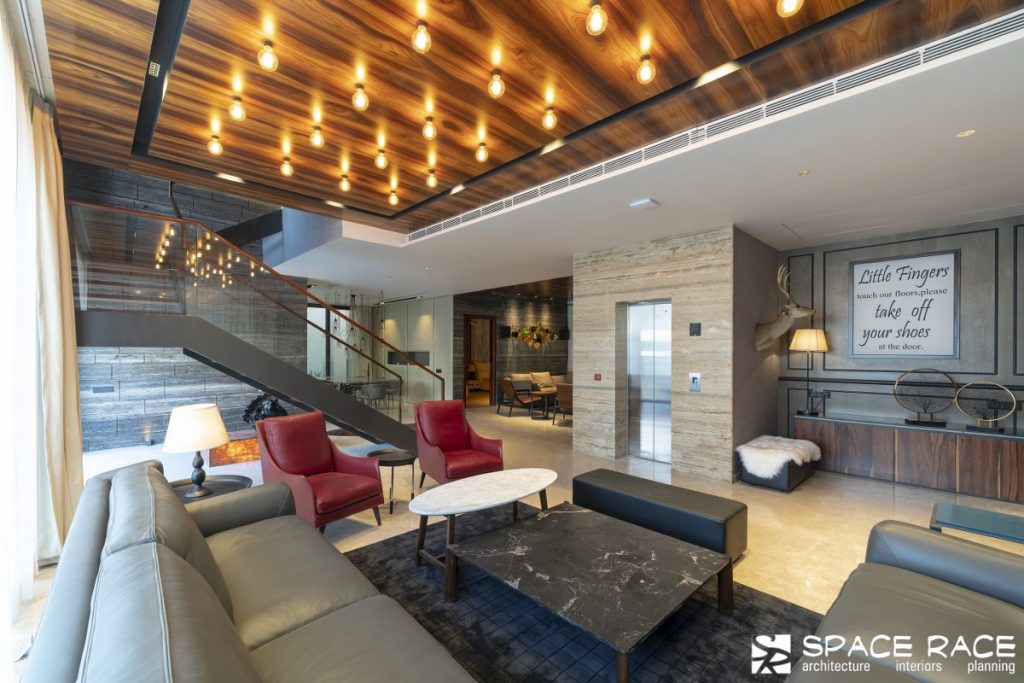
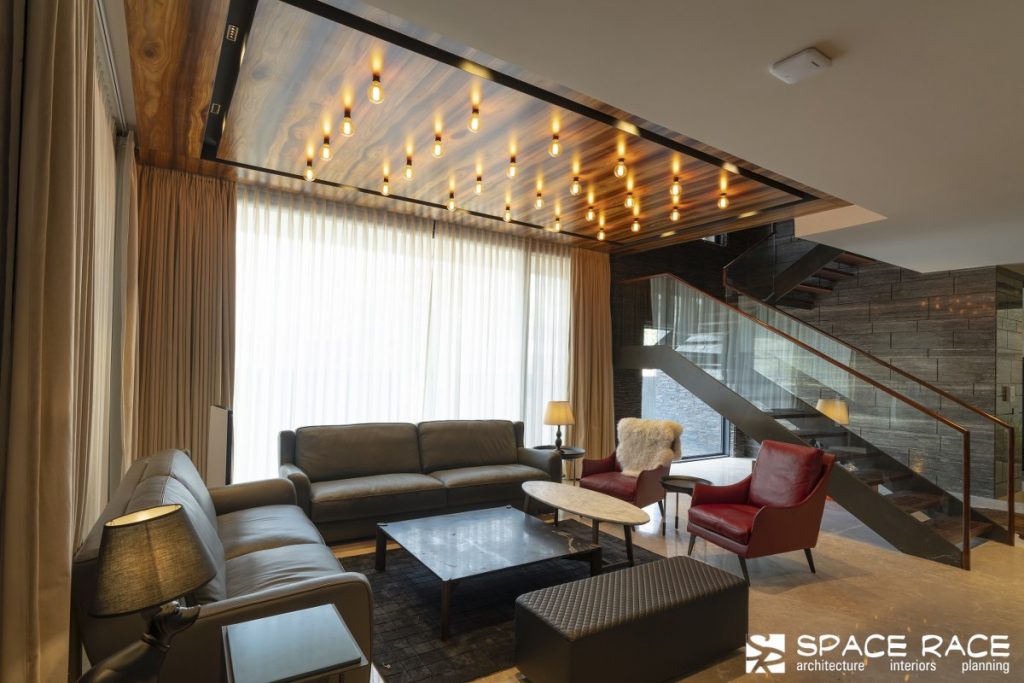
The formal drawing room flanks the entrance. Adjoining it are a shoe change area and the powder room, acting as filters, trapping dust and dirt from entering the meditative space. By clever placement of an elevator and the staircase, the architects subtly segregate the formal and informal areas of the house, while maintaining an open floor plan.
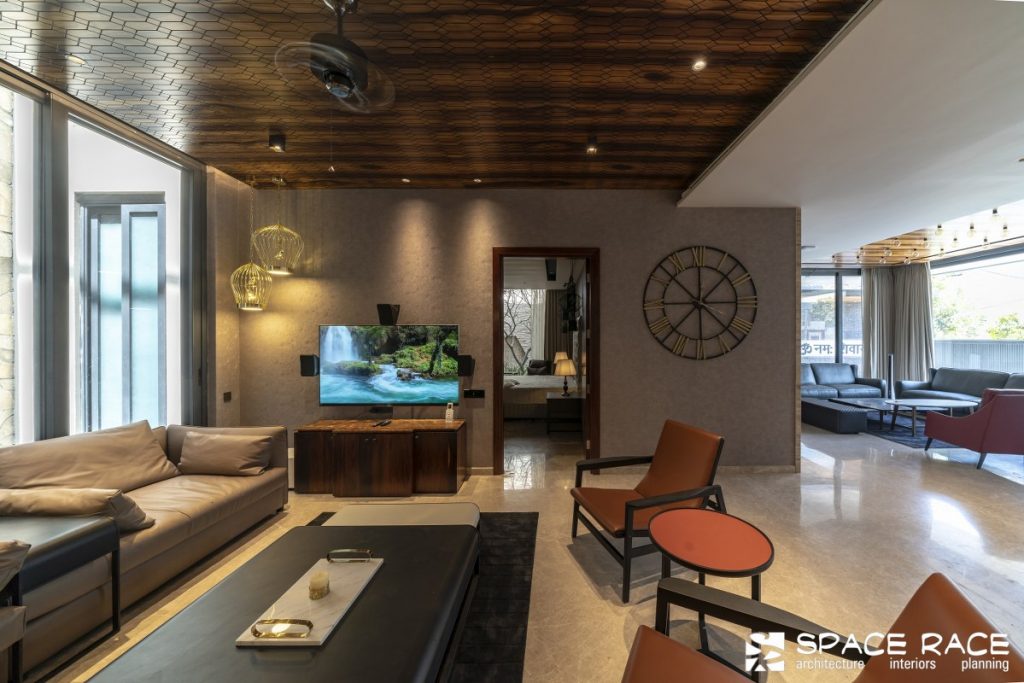
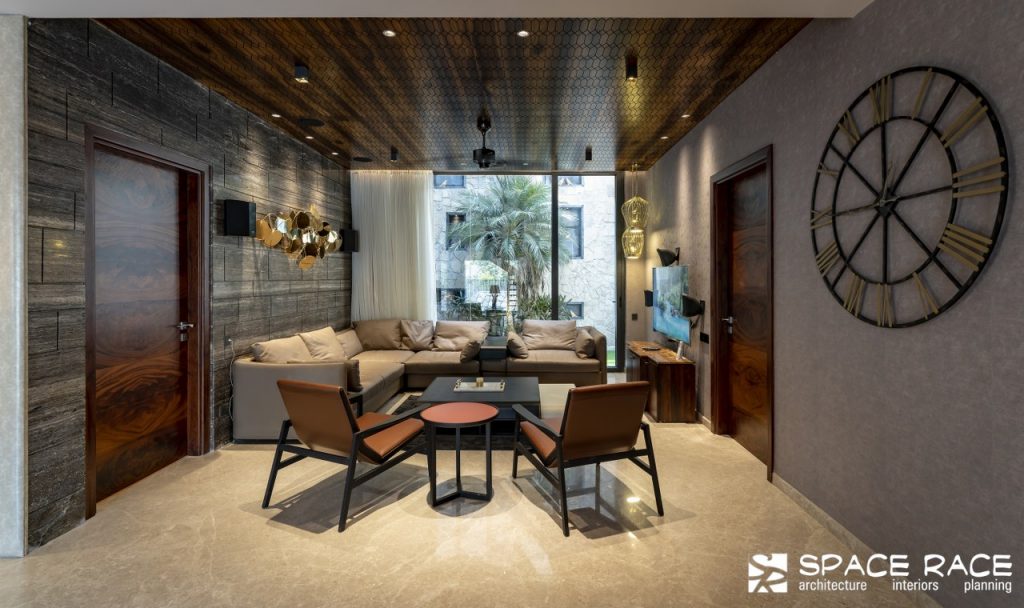
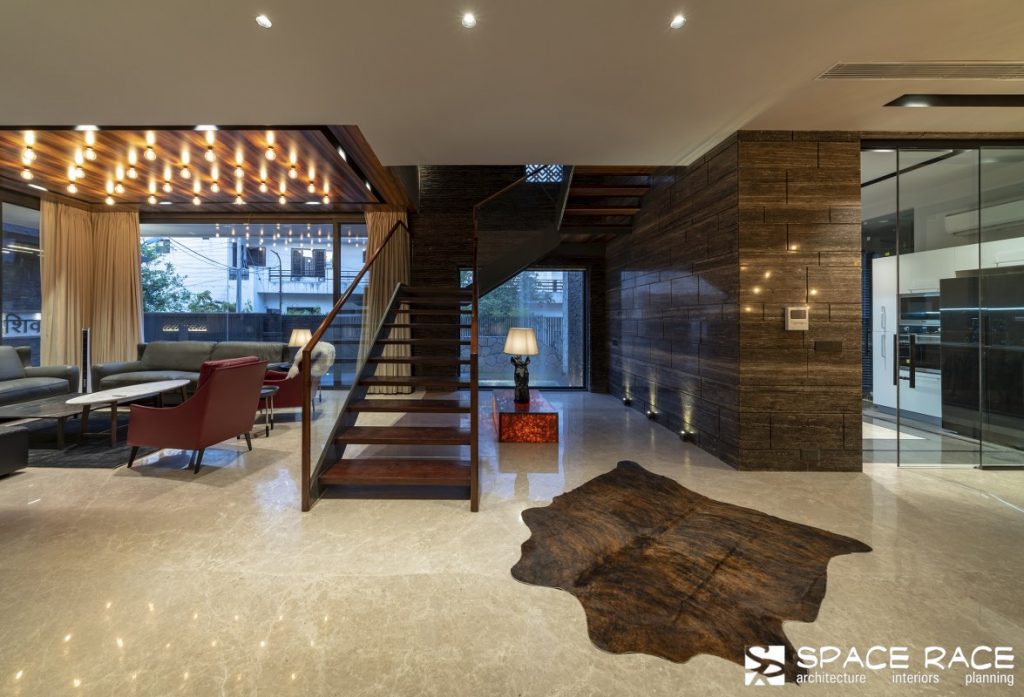
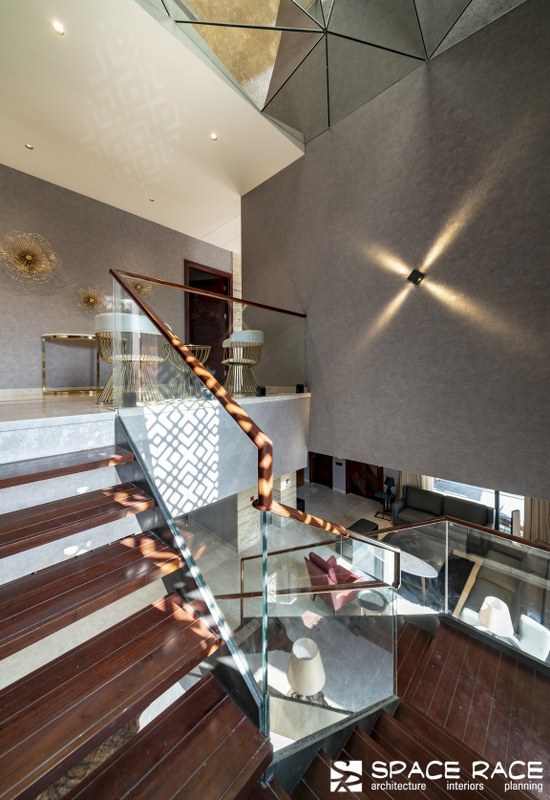
Further, the informal TV lounge separates as well as unites the 2 bedrooms on the ground floor. Meanwhile, a practical approach is taken for the kitchen, enclosing it in glass, catering to the requirements of Indian cooking while providing the visual connectivity of an open kitchen.
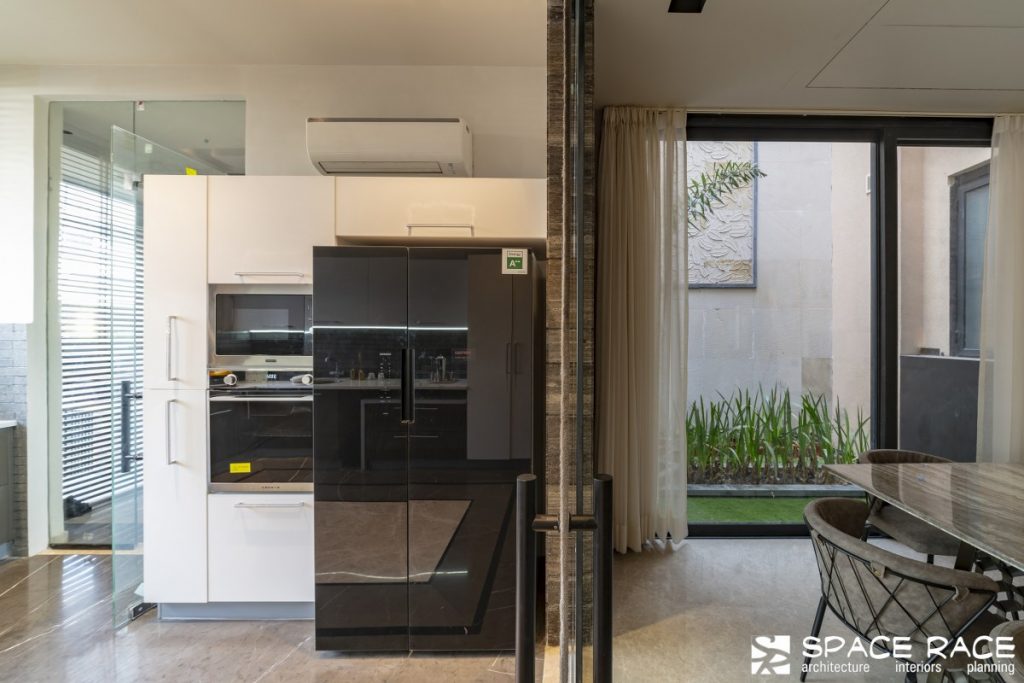
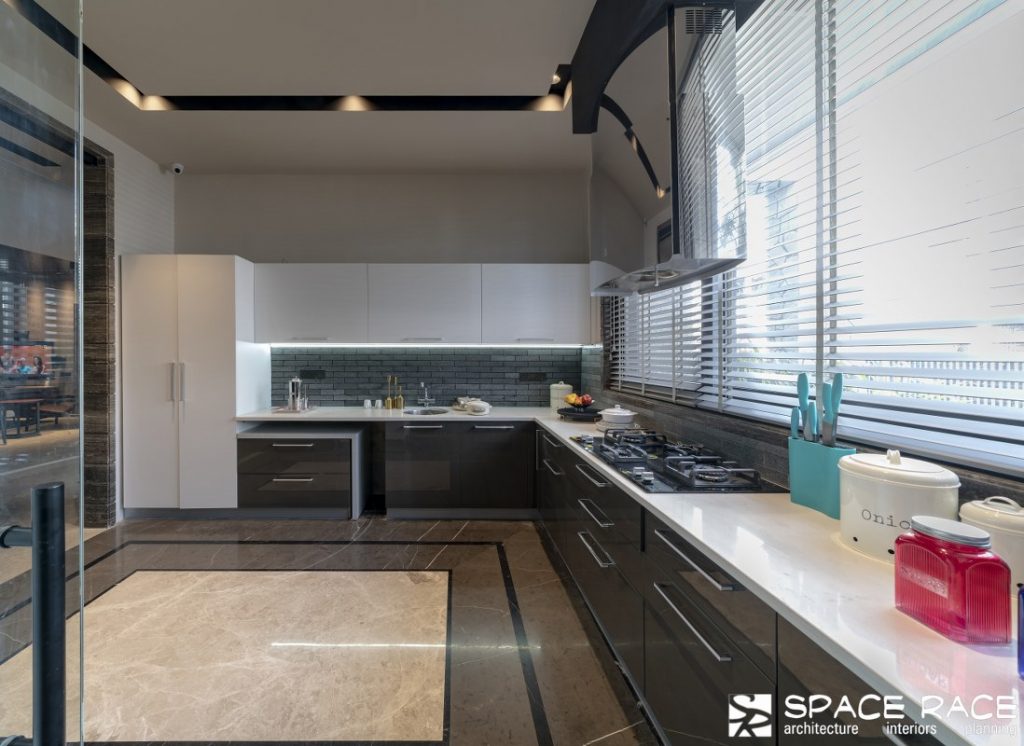
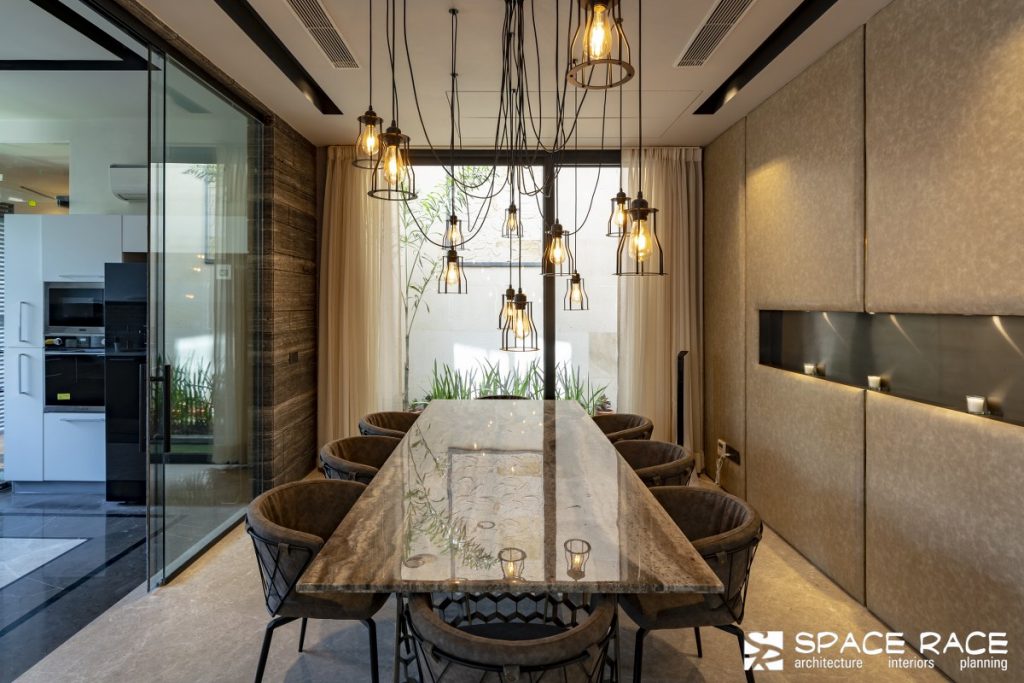
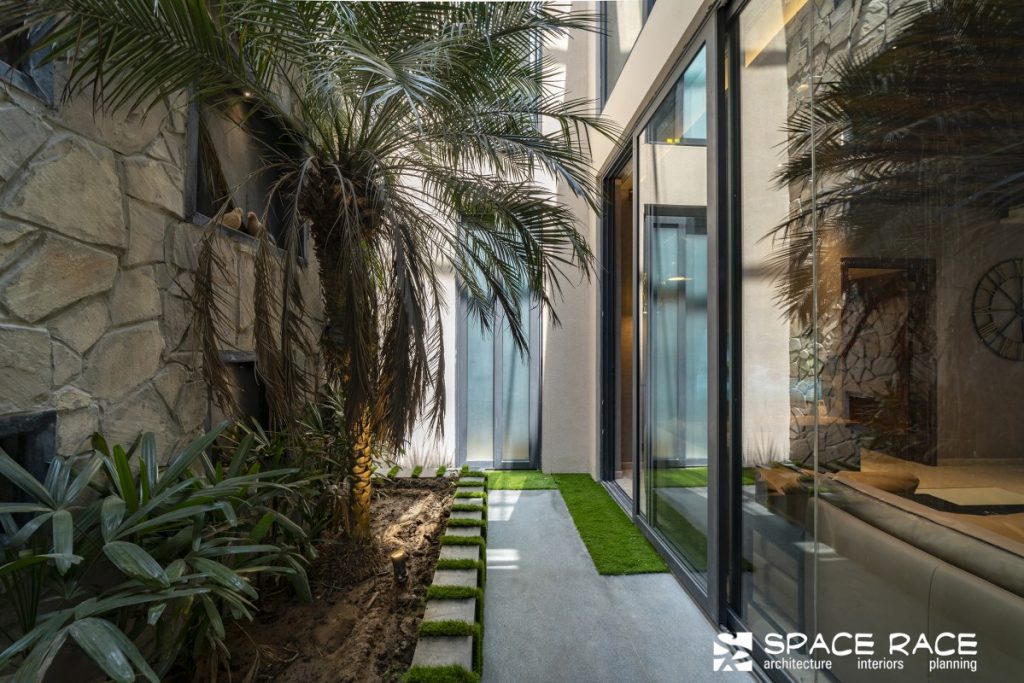
The exterior stone cladding continues into the interior spaces as well, adding a sense of continuity between outside and inside. The play of light by a faceted mirror sculpture on the ceiling of the staircase enhances this illusion while evoking a feeling of transcendence as one ascends to the upper level.
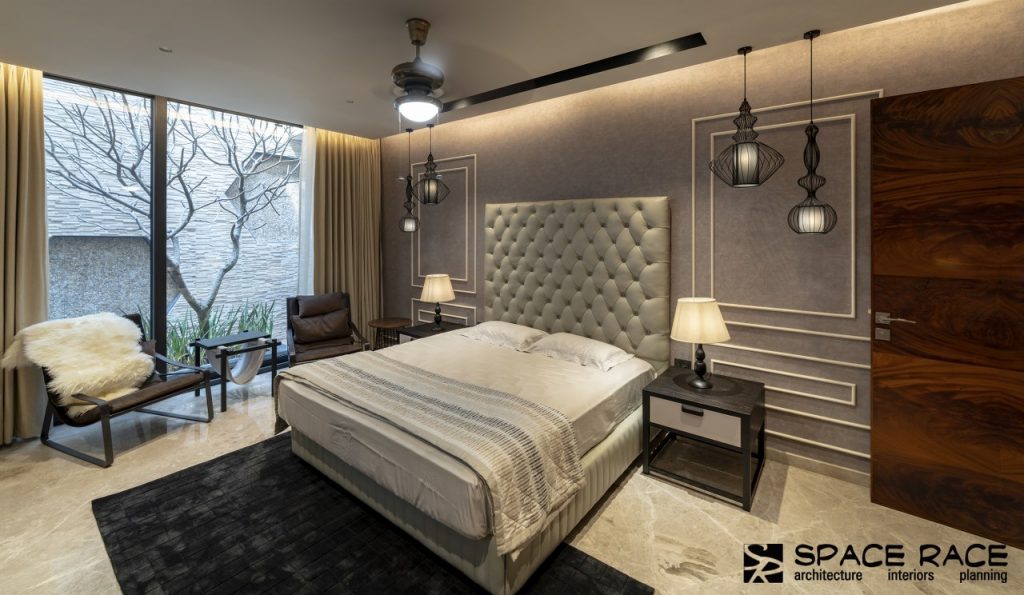
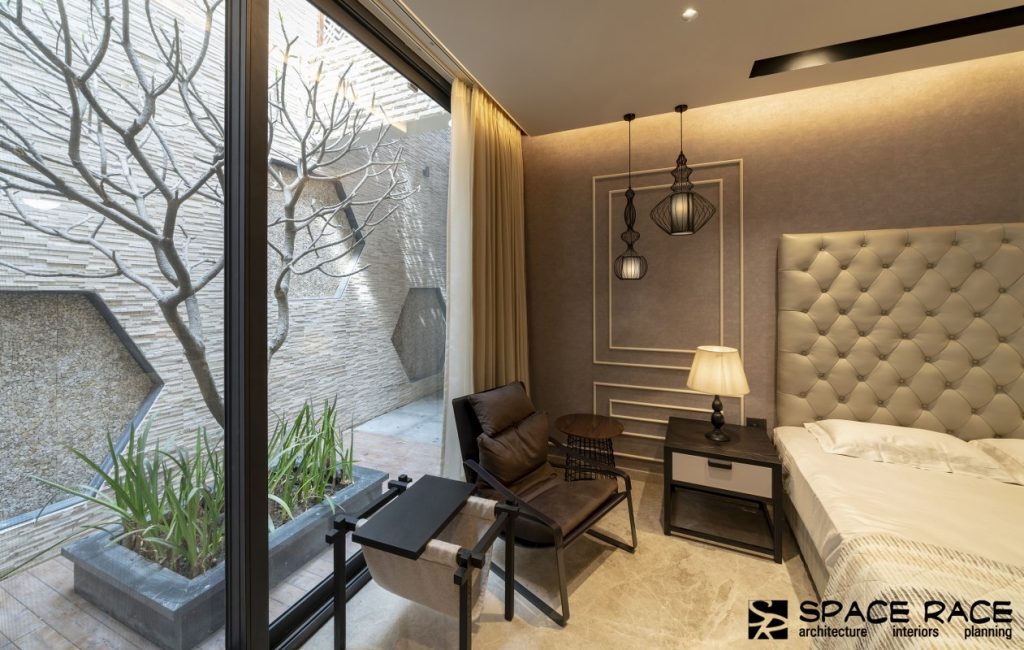
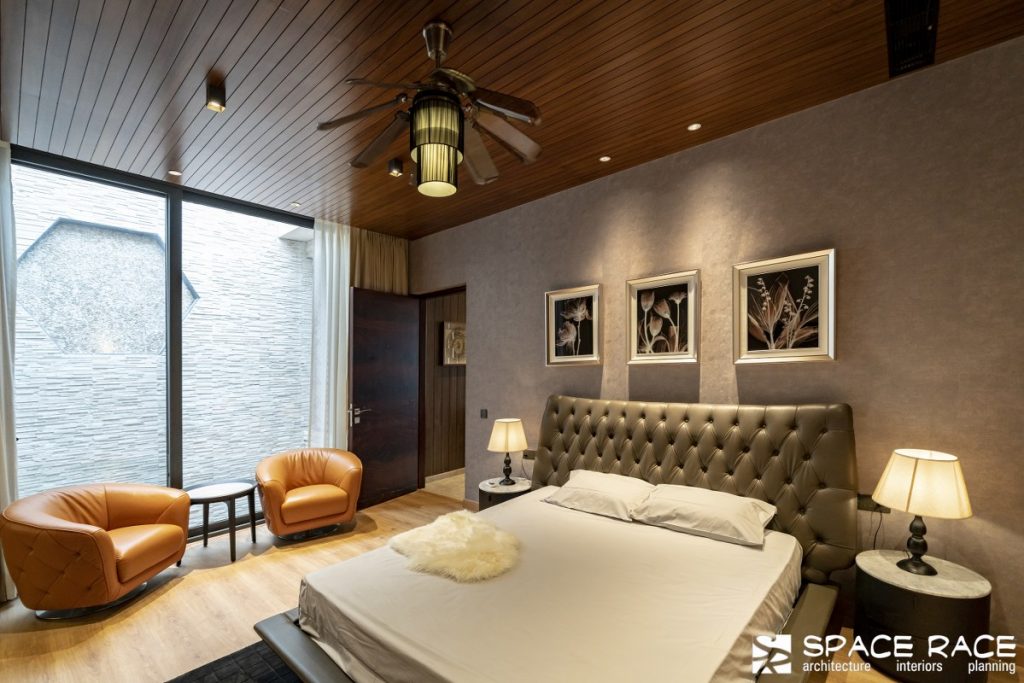
The tranquillity however does not come with the assumption of austerity. The needs of a modern lifestyle are met luxuriously through the modern features and technology infused into the functioning of the house. An example of this is the ‘Magic Mirror’ in the bathroom that doubles as a television. It makes for an exciting feature for children, adults, and guests alike.
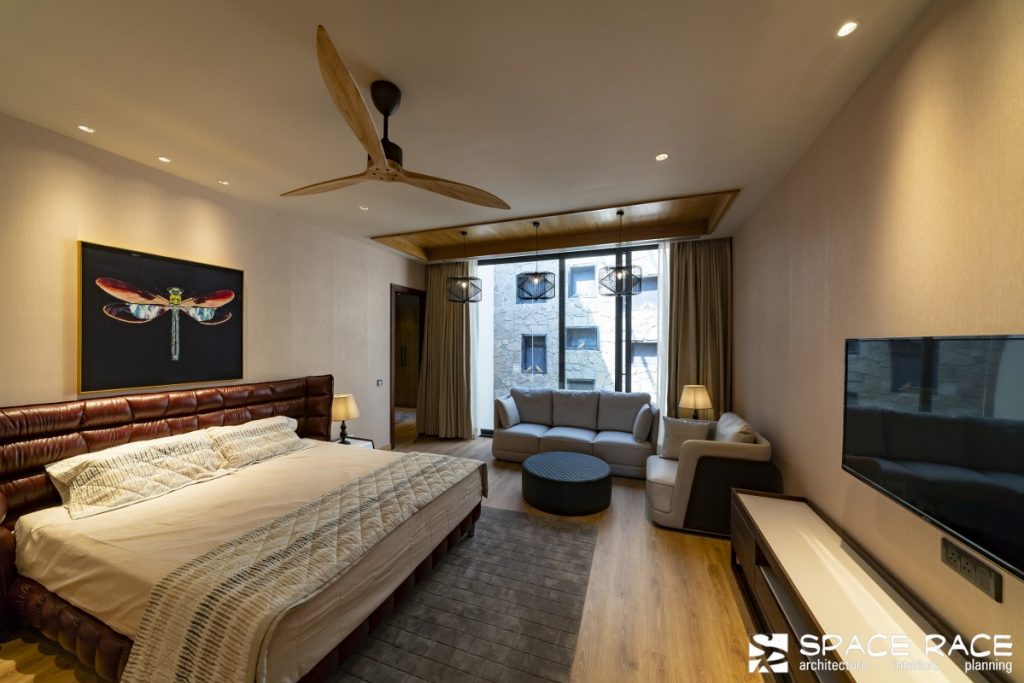
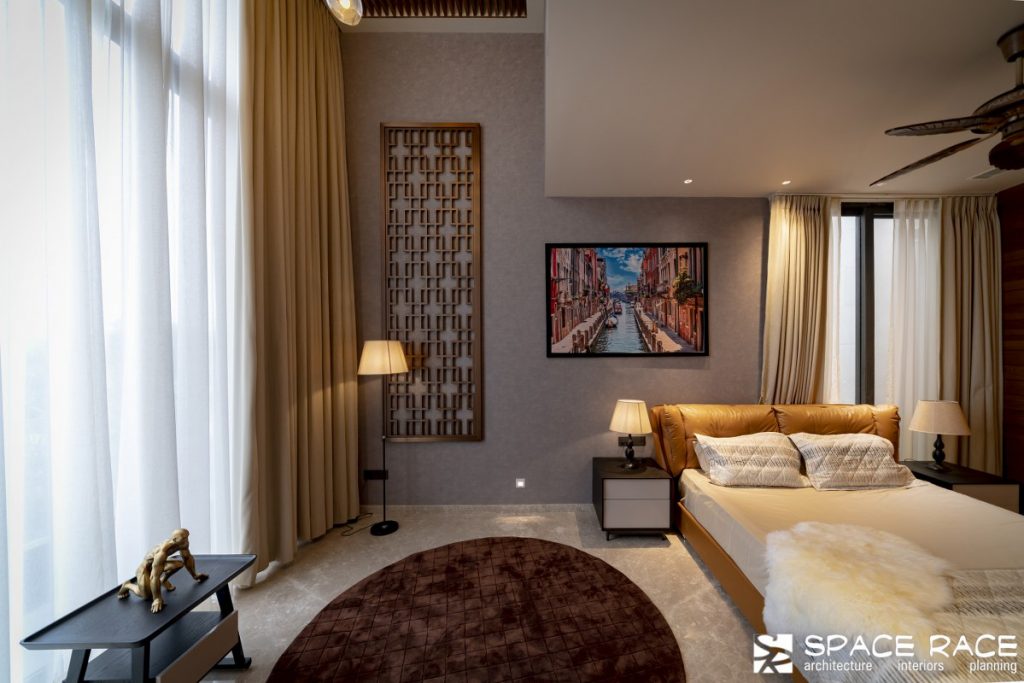
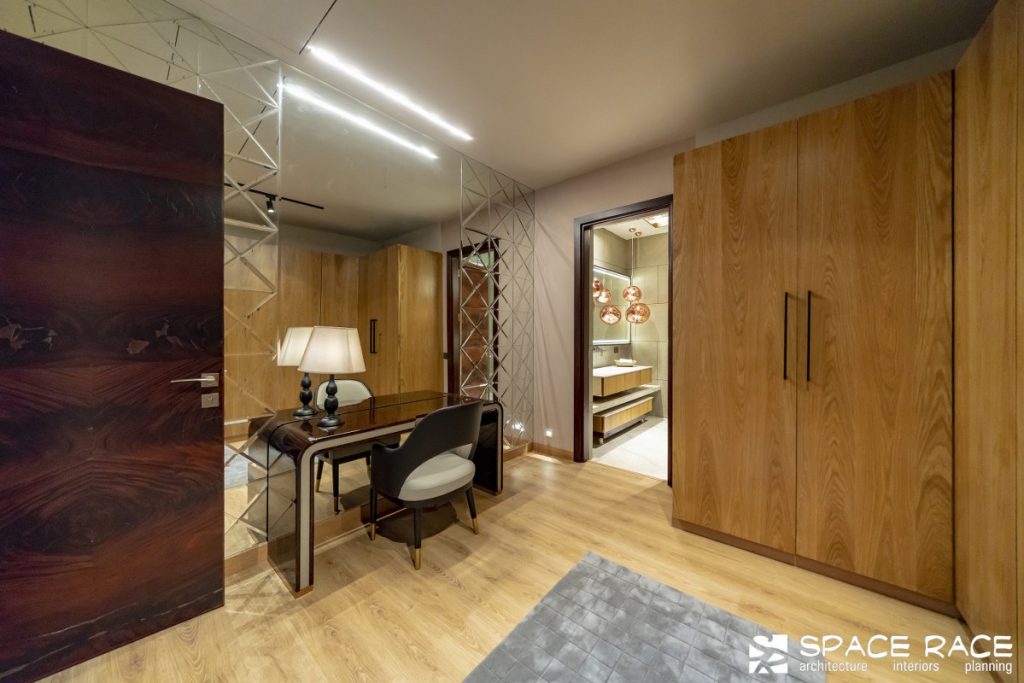
A gradual hierarchy from public to semi-public to private spaces is felt through the house. The experience of walking through these spaces is akin to retreating from the outside world into your own sanctum sanctorum. The sound of running water, the natural stone finishes, the tranquil views of landscapes greens, the sculptural birds – all ameliorate the experience of the waterfall house. Moreover, Vastu Shastra compliance adds to the spiritual vibes of the house.
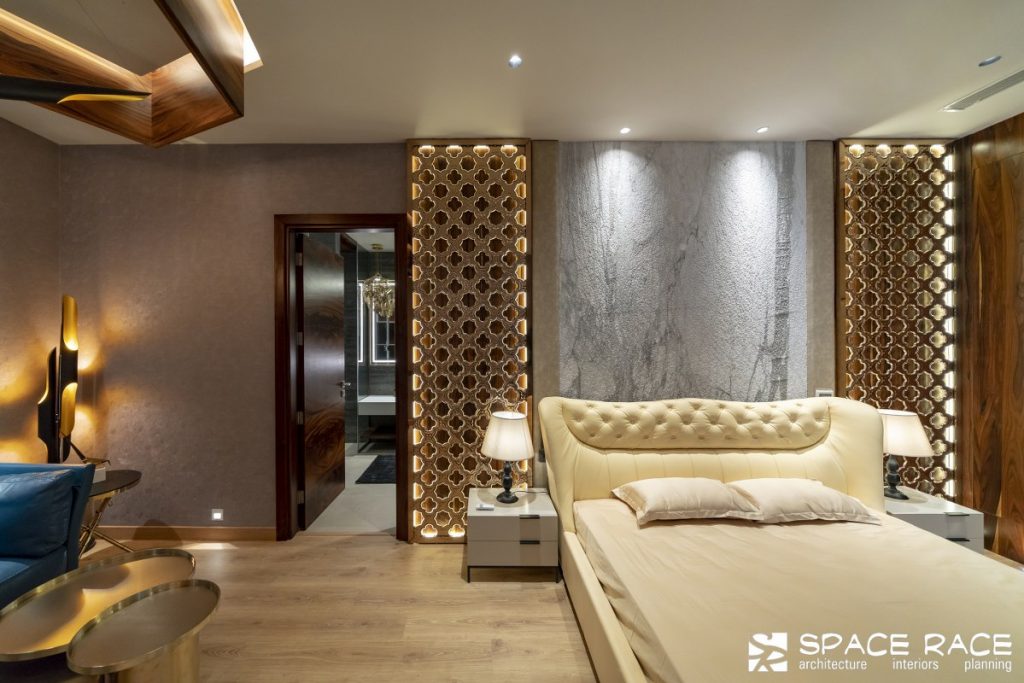
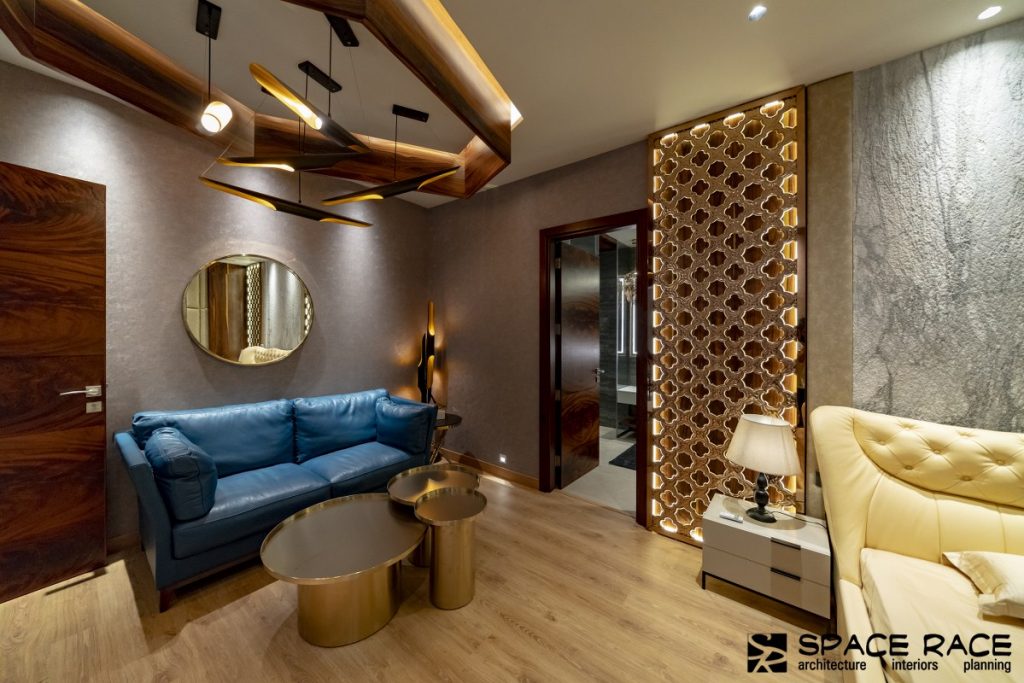
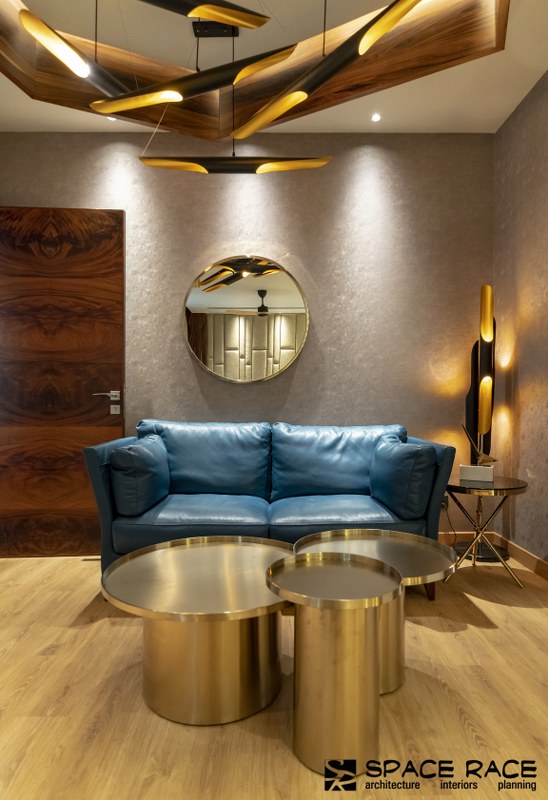
If bedrooms are the places of rest, the washrooms are the true spaces of private indulgence, where one can retreat and wind down. Like a rocky cave, its darker colour palettes and ambient lighting soothe the eyes. Luxuriously sized and opulently designed, with onyx finishing, large wardrobes, carpeted flooring to check slippage, the bathrooms are just as luxurious as the bedrooms they are attached to.
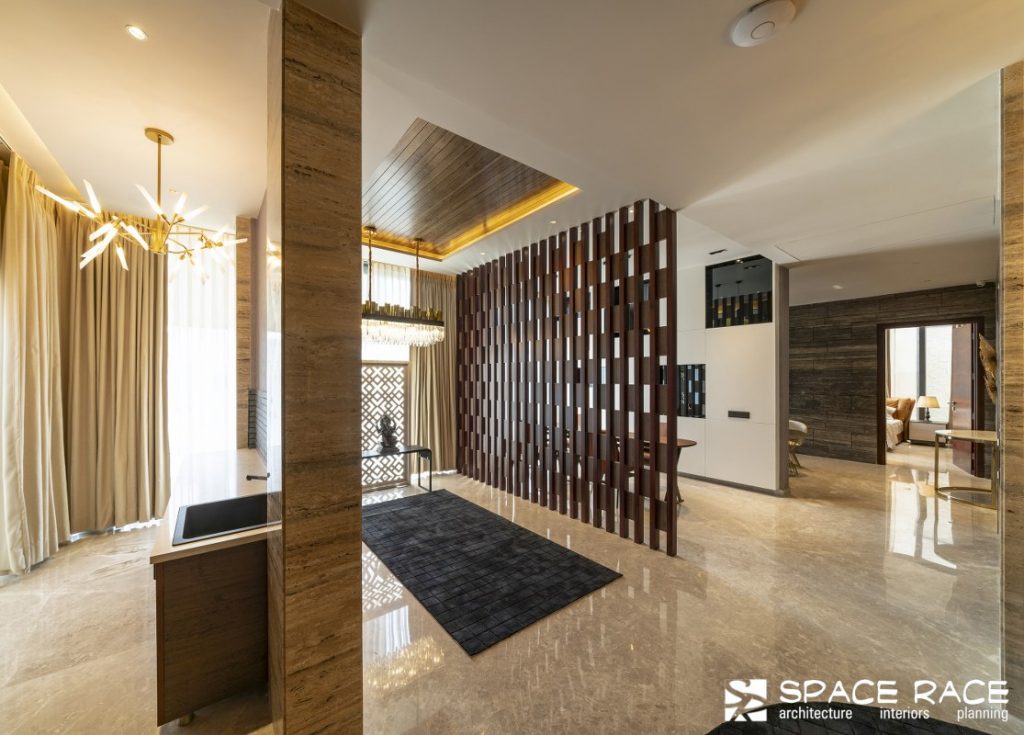
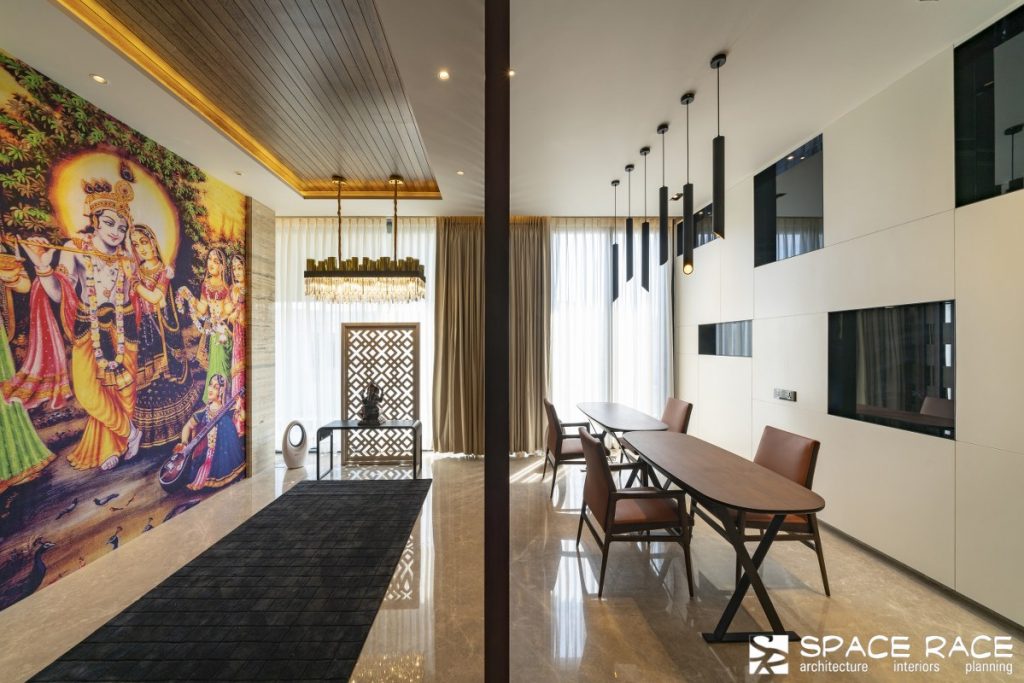
On the upper floor, the Pooja room is clad with a custom made Radha-Krishan wallpaper that transports you right into Vrindavan. Its open plan makes it welcoming to all family members, accommodating as many family members as required. A common study close to it also ensures that the peaceful aura is extended towards the children, as they study together in that space. A satellite kitchen and pantry for evening tea is present on the upper level as well that makes the whole floor self-sufficient when needed.
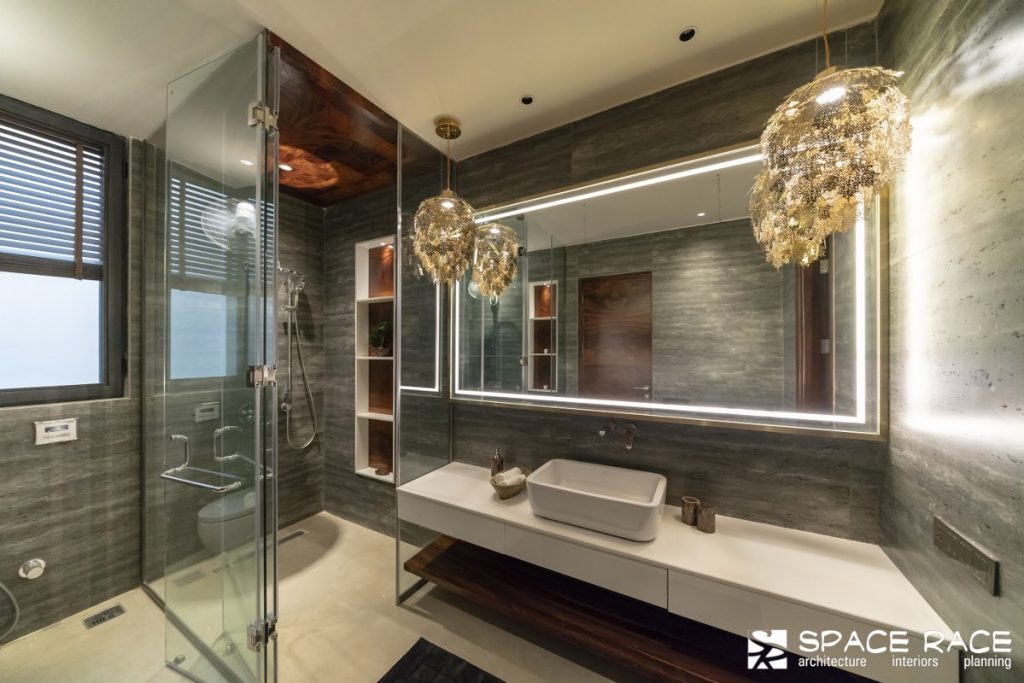
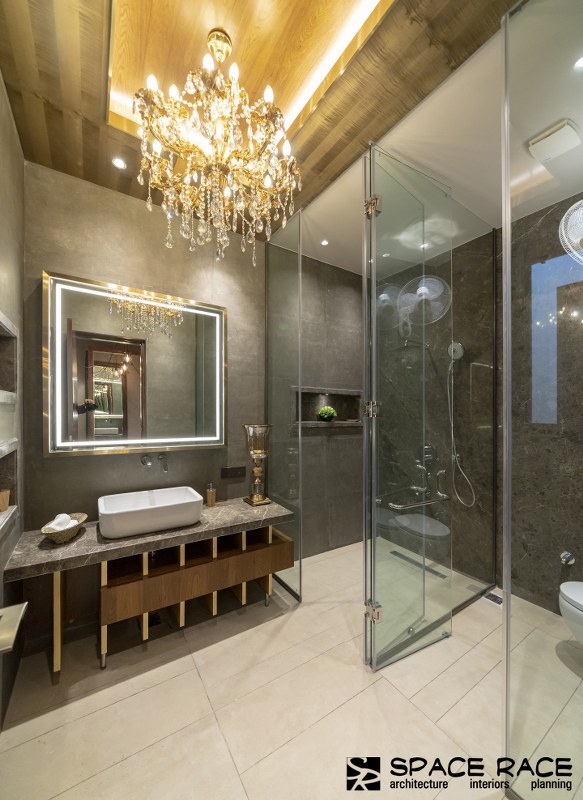
Service areas are well segregated, with separate access respecting the privacy of household members as well as domestic help. The calm natural forces engage all senses of the occupants and maintain serenity, mentally, and climatologically. A happy home leads to happy lives, and from the architects at Space Race, there was only one objective for this house – good vibes only.
FACT FILE
Architecture Firm : Space Race Architects
Project Name: The Waterfall House
Project Year : 2019
Built Up Area : 7200 Sq. Feet
Location : Jalandhar
Specialist Manufacturers : Grohe, Osram, Kone, Sirca, Green, Sonear, D Décor,
Principal Architect : Ar. Thakur Udayveer Singh
Specialist Design Team : Ritika Singh
Photography credits: Nakul Jain
Content credits: Shamita Chaudhary
FIRM’S PROFILE
“A house is built with columns and beams but a home is built with love and dreams…..”
We design your space with the tools of your emotions to support the edifice of not just a building but a place you connect with, every day. Indian born Designer cum Architect Udayveer started his career with MNC Arcop Associates Pvt Ltd based in Noida office gaining a handy skillset with great friends and the team. To pursue a long term dream Udayveer moved to start his own firm in his native city – Jalandhar. Space Race can offer a full range of architecture and interior design solutions in most building types including residential, commercial and office buildings, hotel, cultural, educational, and health institutions.
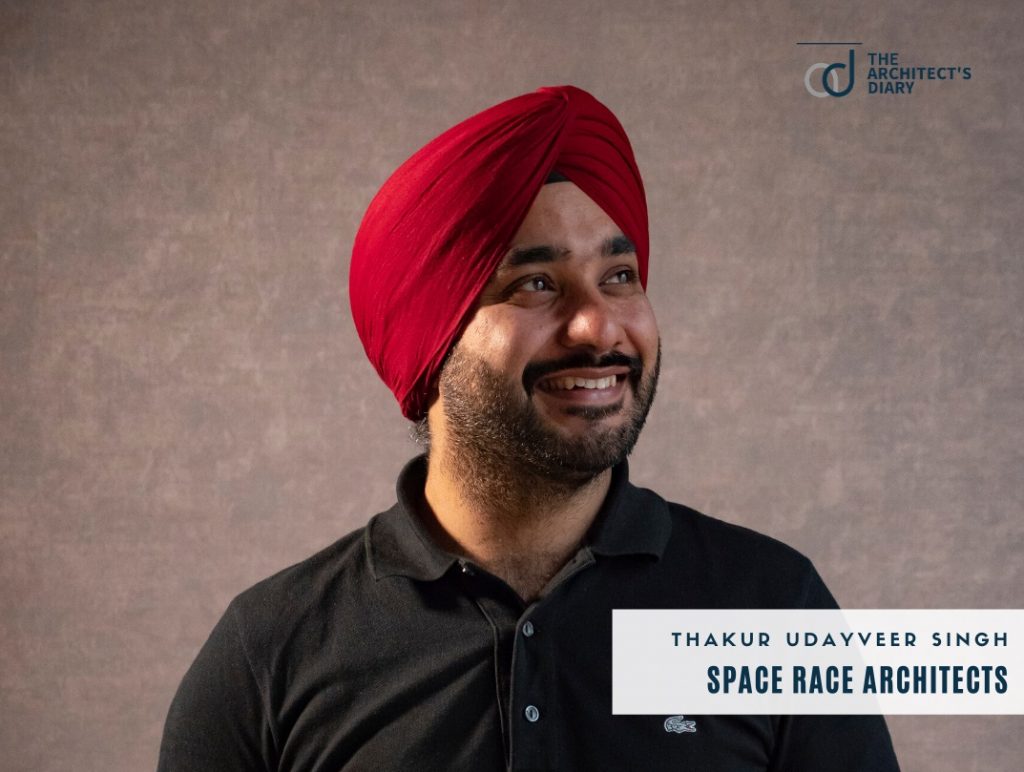
Firm’s Website: www.spaceracearchs.com
Facebook : https://www.facebook.com/spaceracearch/
Instagram : https://www.instagram.com/space_race_architects/
This Home Creates a Harmonious Design for Three Generations | Chaware and Associates
Our design aims to create a harmonious living space for three generations, blending modern functionality with the timeless beauty of nature. With a focus on interactive spaces and ample natural light, it seamlessly integrates the needs of each generation while fostering connectivity and a sense of belonging. Additionally, the incorporation of a landscape court for […]
Read MoreThis 4500 sq ft Home Stands as a Testament to Modern Design Principles | Design-Edge Studio
Nestled within the bustling cityscape of Indore, this 4500 sq ft home stands as a testament to modern architectural and minimalist design principles. Designed to harmonise with its urban surroundings while offering serene living spaces, this project embodies a seamless blend of functionality and aesthetic appeal. Emphasises simplicity and clean lines. The exterior design of […]
Read More20 Indian Kitchen with Window Design: Practical yet Presentable
With the changing trends in home, a kitchen with window design has stayed a paramount feature of Indian kitchens for its functionality as well as aesthetic purposes. Kitchen is the heart of Indian homes. It’s the most dynamic space in any Indian household— where traditions are passed down, flavors are crafted, and many stories are […]
Read More20 Breakfast Counter Designs: Amazing Indian Kitchen Choices
How many of you have the time to enjoy a family meal instead of an individualized quick bite? Breakfast counter designs in India exemplify societal changes, new culinary preferences, and cultural dynamics. With hectic lifestyles and changing work patterns, breakfast has shifted from a family-oriented meal to a functional individual affair. A large wooden table […]
Read MoreThis North Facing House is in Sync with the Vastu Purusha Mandala | Hitesh Mistry and Associates
This north facing house project in Ahmedabad, India, by Hitesh Mistry & Associates, was designed with the main prerequisite of the client, which was to follow all vastu directions. Each placement of space in the planning of the house is in sync with the plan of the Vastu purusha mandala. Editor’s Note: “Embracing the principles […]
Read More20 Captivating Wall Color Combinations For Your Living Room
Choosing the perfect wall color combination for your living room can be a game-changer. It sets the tone, reflects your style, and makes your space feel uniquely yours. The right hues can transform a dull room into a vibrant oasis or a chaotic space into a serene retreat. Wall colors can create moods, influence emotions, […]
Read MoreThis Garden House Design Soaks in Natural Sunlight and Ventilation | Studio Synergy
The exterior of the garden house design was planned to allow ample natural sunlight and ventilation throughout. The design of the exterior ensures that the balconies, parking areas, and shades provide not only functional but also aesthetic benefits. Editor’s Note: “The neat, straight lines and horizontal projections of this Ankleshwar residence imbue it with a […]
Read MoreThe Goal of this Riverbank House is to Harmonize with their Surroundings | Studio DesignSeed
This 2 lakh sqft farmland on the edge of the Mahi river in Vadodara embodies a melodic blend of functionality and aesthetics. A couple with a keen interest in farming owns the riverbank house. The property features an extensive array of plantations, including guava, teak, castor oil, and dragon fruit. Editor’s Note: “Blending functionality with aesthetics, […]
Read MoreModern Dressing Table Designs for Bedroom: 15 Indian Style
Relating to the contemporary is fashion, and adopting that popular style is a trend. Modern dressing table designs for bedrooms seem to be a popular trend, adding glam to fashion. Did you know that some objects are gender-based? Yes, a vanity box, known as an airtight box, contains cosmetics and toiletries for women. Historically, the […]
Read MoreThis Vastu House Design Promotes Harmony and Balance | DHARM ARCHITECTS
The primary objective for this Vastu house design was to adhere strictly to the principles while creating a spacious and low-maintenance living environment. Thus, we designed a home that promotes harmony and balance. Thus ensuring each element contributes positively to the occupants’ well-being. Editor’s Note: “Commanding the streets of Surat, this residence captivates with its […]
Read More
