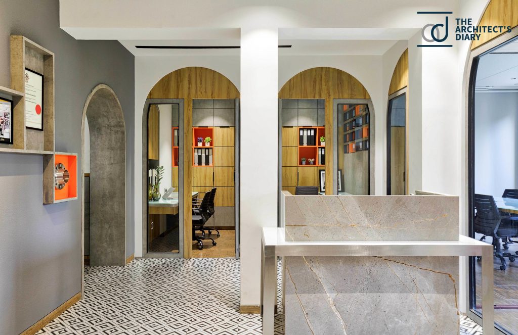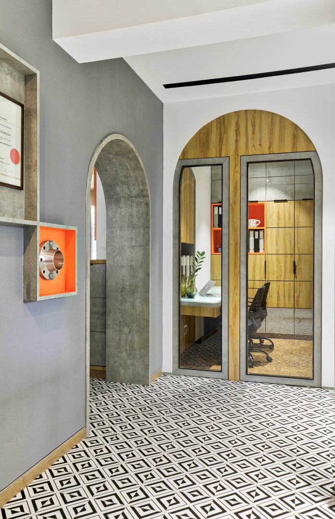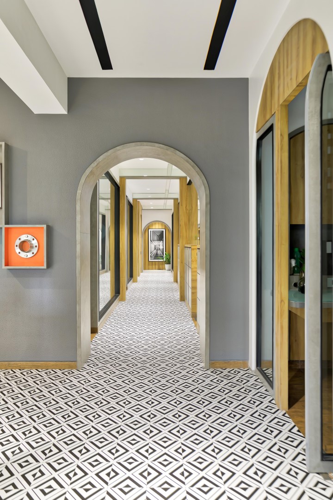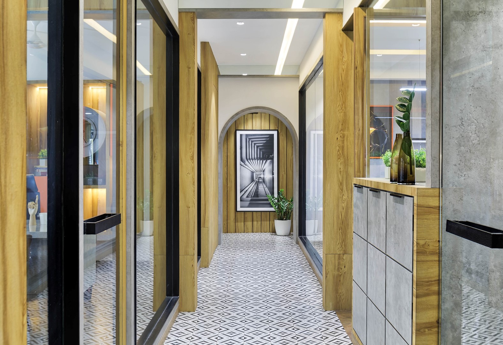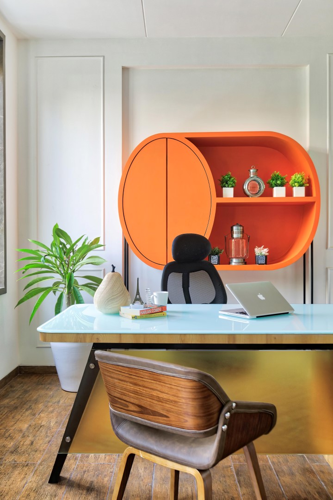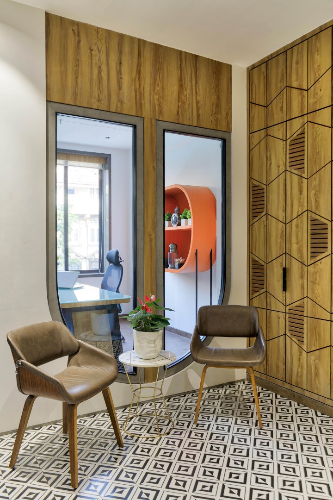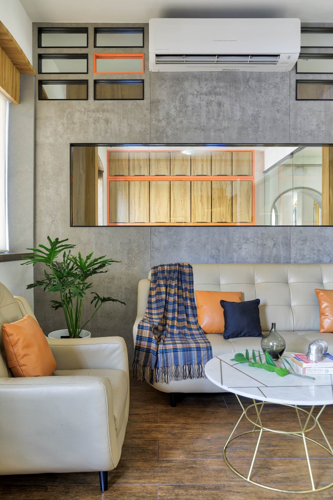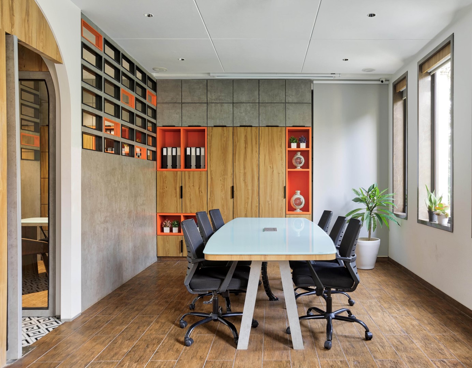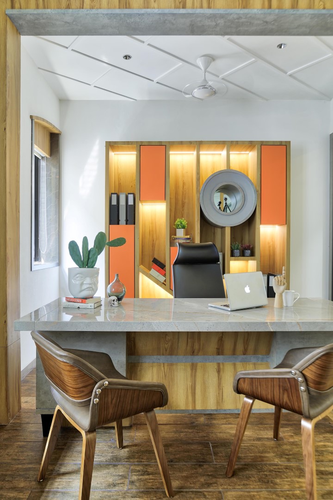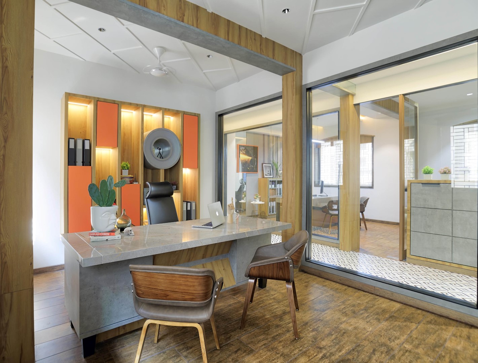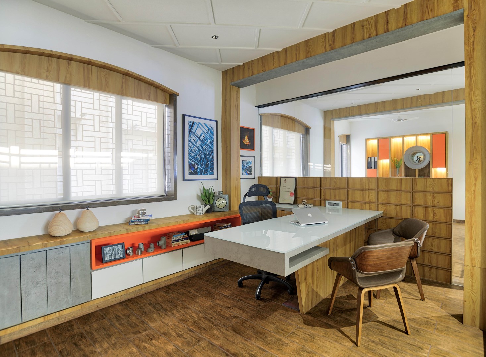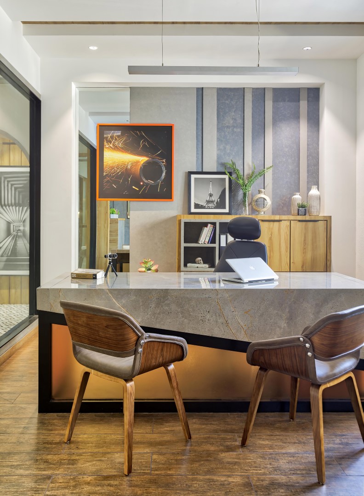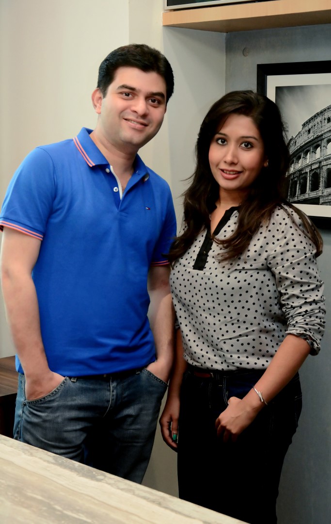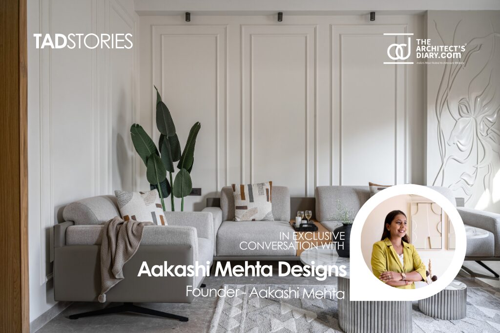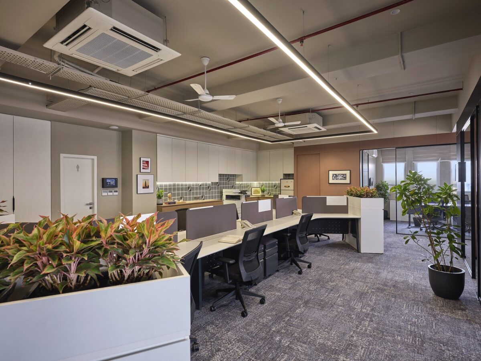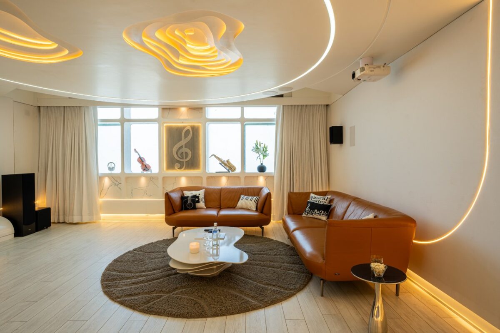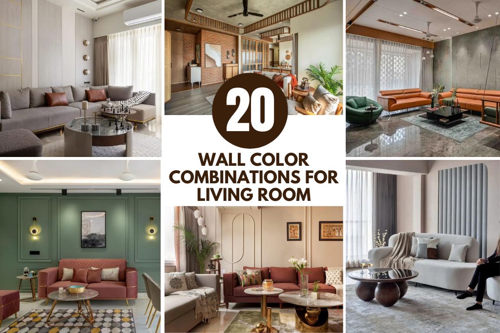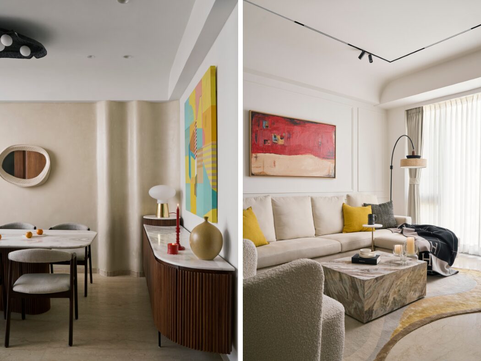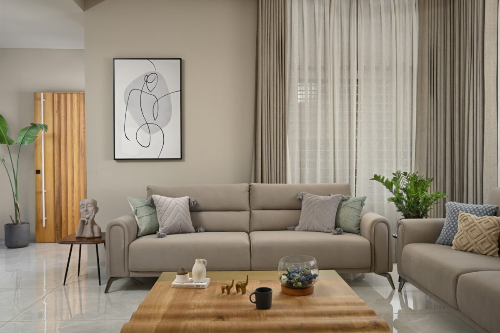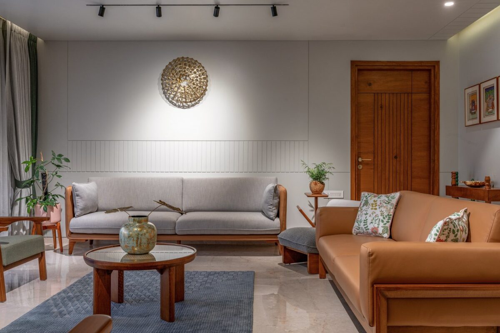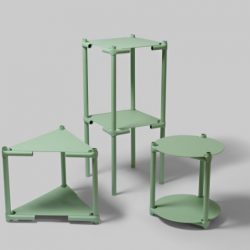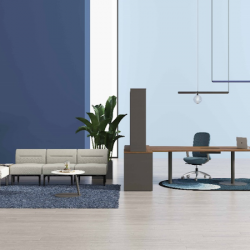The Arched Office Design | Gaurav Kharkar & Associates
The Arched Office Design | Gaurav Kharkar & Associates
Eyes filled with dreams, taking their father’s business to the next level. Our young clients with whom we were associated earlier approached us with lot of excitement, they called us and said guys we have bought 1850 sq ft office and you get to come and see it soon. To our surprise this property was located on 2nd floor of a 70 year old building. So seeing the condition of the property we as architects and designers had the responsibility of finding ways to restore old and forgotten structure by breathing new life into them. So after doing thorough inspection of the site and understanding the client’s requirements and their likes and dislikes, we came to a conclusion that since the client had given us a freehand to design the space we would love to give them the best in South Mumbai.


Visit:Gaurav Kharkar & Associates
We firstly didn’t want to give away on few elements which were already present in the existing raw office like the arched entrance which led to the long aisle and the arched windows which would retain the essence of the old structure. At the same time we never wanted to give an industrial theme to this office which nowadays has been adapted in a cliche manner. So we narrowed down to a concept where the 70 year old property will be toned into a warm contemporary commercial office space. Later we started off with the orientation of the space that was carefully re calibrated,altered and sections of it restored to create space for new office with additional facilities.
To begin with the reception area “The Regent Steel” office grabs your attention instantly. The first thing one notice with the restored and altered structure is the arched entry leading to the cabins. So keeping the arched structure in mind we followed a geometrical theme in the entire office. Firstly the geometrical printed tiles in the reception area and aisle leading to the office will compel you to stand in awe.
The reception table is kept simple with a steel frame on 3 sides and center apron finished in gray Italian marble. The reception table is nicely tucked in a space between the existing 2 column and which are finished in all white paint.
The left side of the reception table is finished in gray paint and series of framed display boxes which houses the companies business related metal parts and certificates. Behind the reception table and on the right side of the table one can notice series of arches created in wood panels and finished in veneer and cement finished laminates.
These arches have an access to 2 symmetrical accounts cabin and the right side leads you to the conference room and father’s cabin. Along with the white wood and gray colour palette, the orange colour pop adds vibrancy to this cabin.
The waiting area in the reception area houses chairs and coffee table with an interestingly glass backdrop with an upside down arched partition. This was done purposefully to break the monotony of series of arched glass door panels but also to create a sense of warm, bold and ingenious design element.
Coming to the CEO’s cabin (Father’s) and the conference room, the entries to both these area are placed behind the free standing reception table.The backdrop of the CEO’s table is kept pretty minimal yet eye catchy as the free standing orange storage cabinet has rounded edges with wrought iron round sleek leg looks like a stylish furniture piece which is to stack few important files at one side and other side it has a display space.
The same ceiling continues in the entire office that is of grooves which forms diagonal grids in P.O.P. There is a flood of light entering this cabin which makes it look all the more pristine and fresh. The table top is finished in white back painted glass with veneer edge. The slant legs area finished in M.S powder coated in black. These legs hold a matte gold finished frosted glass as the apron of the table. Wooden tiles and the wooden and leather finished chairs area used in all the cabins for it to have continuity.
Right adjacent to it is the conference room, whose window again overlooks the busy street of South Mumbai. Around the table there is lot of movement space which allows one to give a good presentation on the automatized projector screen which is smartly concealed in the P.O.P ceiling. There is ample amount of storage space in this conference area which houses a full height file cabinet finished in veneer, cement finished laminate and colour pop is given in form of orange P.U paint applied on the open niches which display few files and artifacts. The cabin for the youngest brother has an interesting table detail with veneer and Italian marble. Smart shelving and geometrical circular element create a cool setting at the backdrop of the main table.
The eldest brother’s cabin has a backdrop finished in cement gray bar code patterned panel with a steel fabrication illustrated artwork overlapping a mirror and bar code panel, each table with intriguing detail and material palette gives the cabin a different identity.
Cabin for middle brother had lot of movement space with detailed table finished in Italian marble. The back credenza below the window houses lot of file storage and sleek orange niche runs along the length of the table .There is a half height glass partition between the 2 brothers cabin, this makes the space look bigger and gives a feel of connectivity. The intention was to let it blend in an harmonious way by using similar material palette with different forms and pattern in all the cabins. Extensive use of picture frames and artifacts creates a visual delight and interaction between the furniture pieces and the decor pieces.
FACT FILE
Firms Name: Gaurav Kharkar & Associates
Project name: The Arched office
Principal architect/Designer: Gaurav Kharkar and Vidhita Kharkar
Area: 1850 sqft
Location: South Mumbai
Photo credits: Pulkit Sehgal
20 Indian Kitchen with Window Design: Practical yet Presentable
With the changing trends in home, a kitchen with window design has stayed a paramount feature of Indian kitchens for its functionality as well as aesthetic purposes. Kitchen is the heart of Indian homes. It’s the most dynamic space in any Indian household— where traditions are passed down, flavors are crafted, and many stories are […]
Read More20 Breakfast Counter Designs: Amazing Indian Kitchen Choices
How many of you have the time to enjoy a family meal instead of an individualized quick bite? Breakfast counter designs in India exemplify societal changes, new culinary preferences, and cultural dynamics. With hectic lifestyles and changing work patterns, breakfast has shifted from a family-oriented meal to a functional individual affair. A large wooden table […]
Read MoreTADstories with Aakashi Mehta | Aakashi Mehta Designs
Aakashi Mehta, the founder of Aakashi Mehta Designs, shares her passion for interior spaces and design which has made design a crucial part of her life. Aakashi Mehta Designs is an interior design studio situated in the city of Ahmedabad. The firm prioritizes user experience and the requirements of the clients to promote a healthy […]
Read MoreThis Office With Scandi Interior Design Has Simple Elements | Ekta Khanna Design Studio
Designing an office with a Scandi interior design aesthetic involves incorporating key elements of simplicity, functionality, and understated elegance. The PSA office is a nod to its future-forward vision, which reflects its distinctly modern identity and world presence. This Office With Scandi Interior Design Has Simple Elements | Ekta Khanna Design Studio Reception As we […]
Read MoreThis House is a Testament to the Power of Pure White Interior | Brownleaf Architects
In the bustling city of Vadodara, Brownleaf Architects have crafted a marvel of home automation and theater design that stands as a testament to the power of pure white interior design. The Experience Studio is a space where light dances on walls and skirting, creating a ballet of brightness and shadow that transforms with the […]
Read More20 Captivating Wall Color Combinations For Your Living Room
Choosing the perfect wall color combination for your living room can be a game-changer. It sets the tone, reflects your style, and makes your space feel uniquely yours. The right hues can transform a dull room into a vibrant oasis or a chaotic space into a serene retreat. Wall colors can create moods, influence emotions, […]
Read MoreA Refreshing Escape Into A Luxury And Modern House | AVVO & Iram Boxwala Design Studio
In a world filled with constant stimulation and clutter, the concept of minimalism in the luxury and modern house interior design offers a refreshing escape. Our clients envisioned a luxury house where comfort meets modern without excess. They wanted a sanctuary within the confines of their home. As designers, translating this vision into reality became […]
Read MoreModern Dressing Table Designs for Bedroom: 15 Indian Style
Relating to the contemporary is fashion, and adopting that popular style is a trend. Modern dressing table designs for bedrooms seem to be a popular trend, adding glam to fashion. Did you know that some objects are gender-based? Yes, a vanity box, known as an airtight box, contains cosmetics and toiletries for women. Historically, the […]
Read MoreEvery Corner Of This 1900 sq.ft. Modern Design Villa Tells A Story | Archaic Design Studio
Nestled in the serene town of Nadiad, this 1900-square-foot modern design villa is a masterpiece of contemporary design. Its muted color palette creates a tranquil atmosphere, with every corner telling a story of elegance and style. Editor’s Note: “Nestled in Nadiad, this 1900-square-foot villa epitomizes contemporary elegance. From its Oak wood accents to serene color […]
Read MoreThis 4BHK Penthouse Apartment Design Has A Minimalist Uncluttered Space | AH Design
“PAANACHE” – This 4BHK penthouse apartment design involves using bare essentials to create a minimalist, simple and uncluttered space. The living room is integrated with the dining room which has a perfect blend of comfort and sophistication. Understanding the core requirement of the client, the living room majorly functions as an interaction space and so […]
Read More
