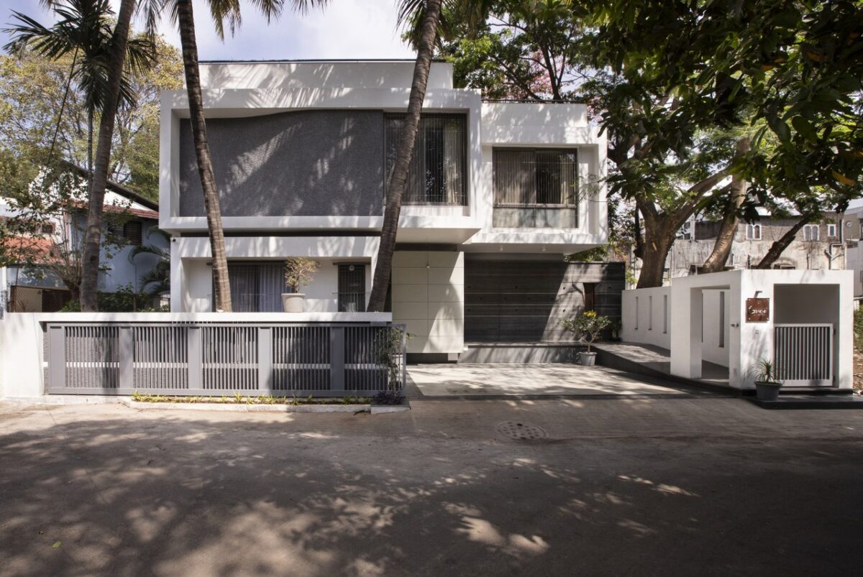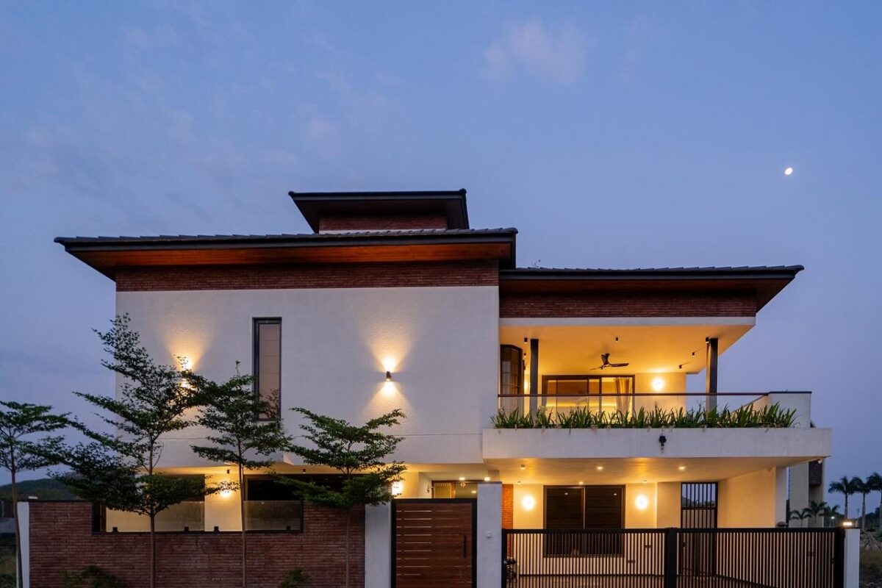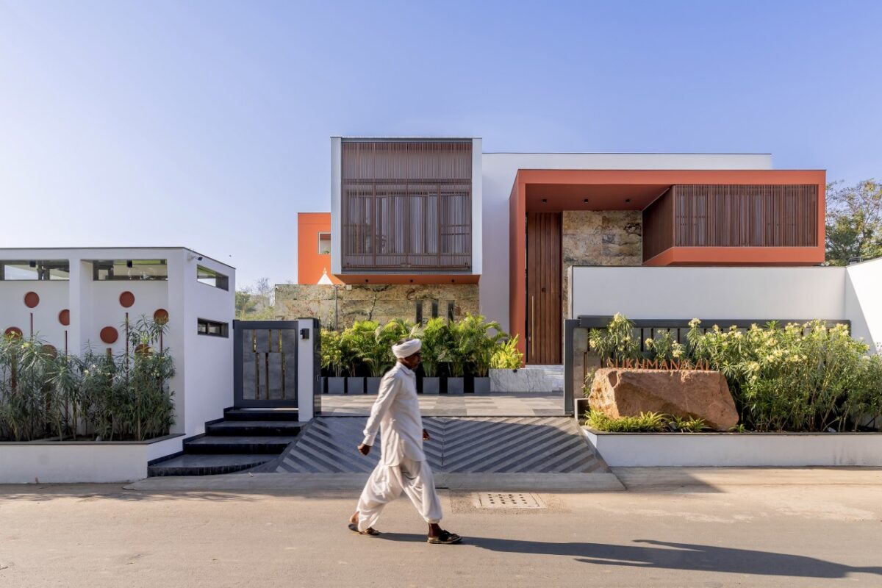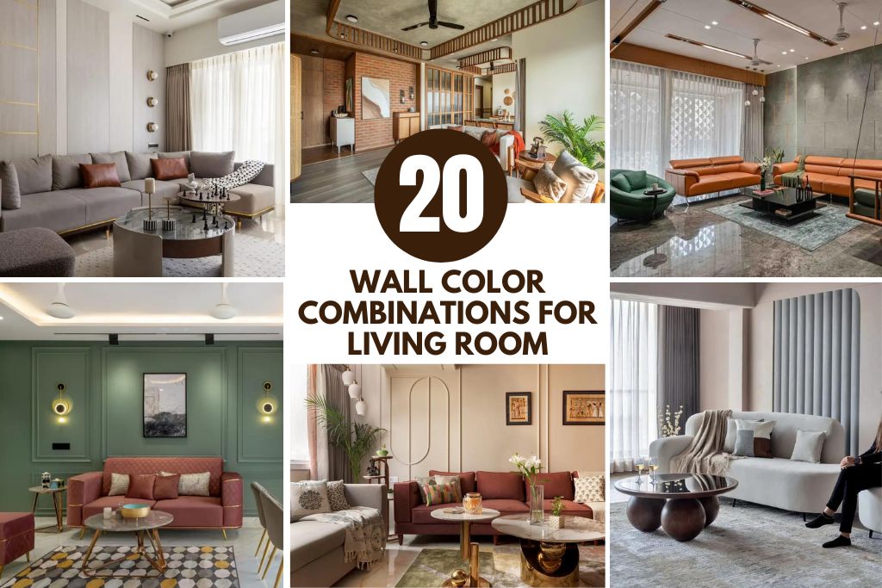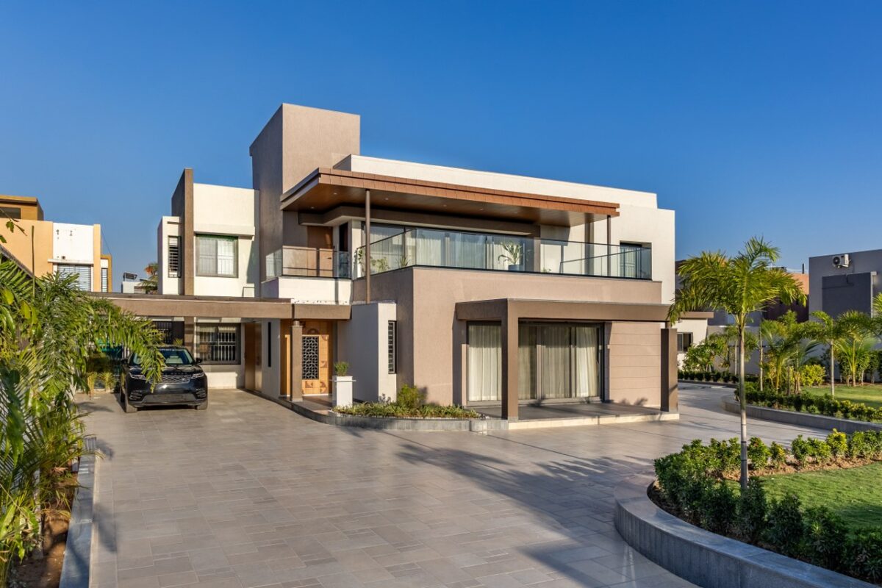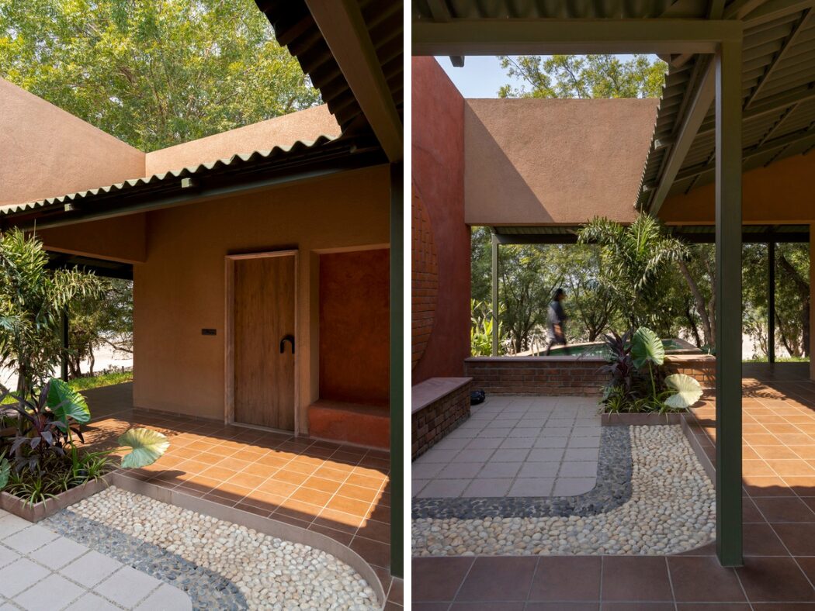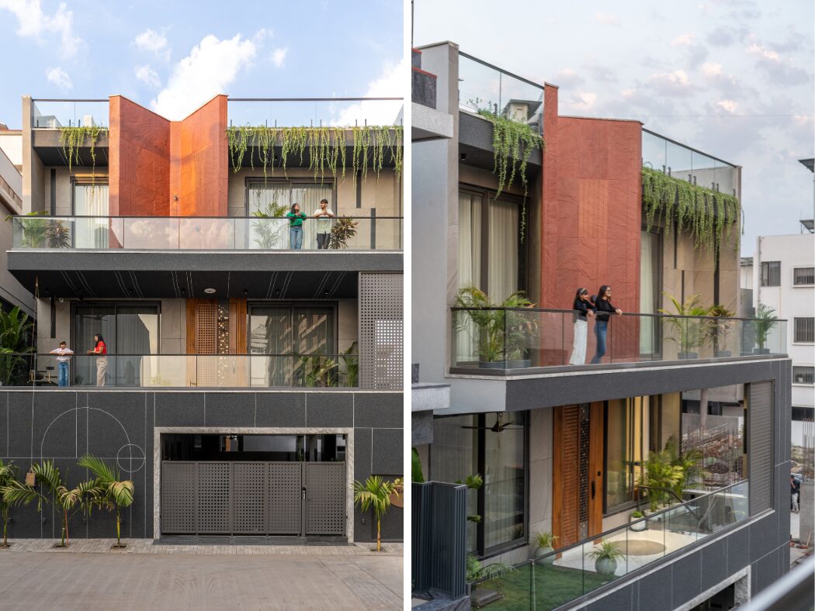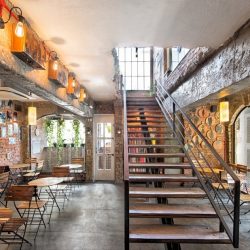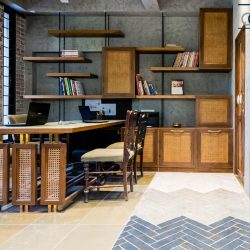Satsang Hall is an Assemblage of Perforated, Curving White Volumes | Serie Architects
Satsang Hall is an Assemblage of Perforated, Curving White Volumes | Serie Architects
serie architects reveals the design for ‘satsang hall’, a 5,000-seat auditorium for the shrimad rajchandra ashram in dharampur, india. currently under construction, the 15,500 square meter building is scheduled for completion in 2021. the auditorium will serve as the primary discourse hall, or satsang hall, for devotees, and is the landmark building in the larger masterplan which will house over 10,000 lived-in devotee on site. the building is placed at the middle of a crescent-shaped ridge, overlooking a valley to the west.
Visit : Serie Architects
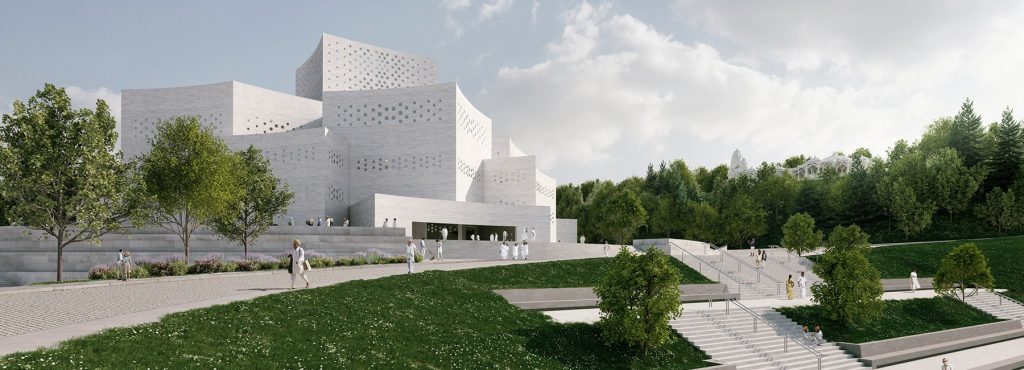

principal of serie architects christopher lee describes the design as ‘being informed by the concept of the ‘samavasaran’ in jainism, which describes a mythical building which represents the aggregation of knowledge — through discourse and learning — as building blocks, to bring devotees ever closer to enlightenment.‘ this concept is seen in all jain temples, where the aggregation of self-similar elements creates lofty shikaras — curved, pyramid-like forms that cap the sanctum sanctorum at the heart of the temple and appear to reach for the sky. the building consists of 13 stacked rooms, rotated 45-degrees on top of each other. this rotational stacking gives rise to an interlocking wall structure made up thin, gently curved concrete shear walls, perforated to let in natural light.

the largest room of ‘satsang hall’ — the main auditorium — is organized as a circular drum. this column-free space, measuring 56 meters in diameter, is located at the center of the building. the drum rises four storeys and is visible from all levels, making navigation and orientation around the building clear and intuitive. the structural load of upper floors is transferred away from the central space of the drum through four intersecting arched walls. the main stage is slotted into the arches on one side of the drum and clad with perforated timber panels acting as acoustic baffles. there is no fixed seating as devotees normally sit crossed legged on the floor.


principal of serie architects mumbai kapil gupta comments: ‘the exterior façade of the building will be clad with hand-chipped, 75 millimeter wide, marble strips of varying lengths. the strips are sourced from the marble waste of the famous makrana mines in rajasthan. these are the same mines where traditional artisans have sourced a special white marble — known for its environmental resilience — to construct jain temples all over india. some of these temples are hundreds of years old, like the dilwara temples of mt. abu.’


the main foyer is accessible from all eight corners of the building. facing a valley the main entrance is formed by two angled vestibules, allowing devotees to deposit their shoes before entering the foyer. on the upper floors, various rooms contain a library, classrooms, exhibition spaces, multi-purpose halls and meditation rooms. the last and highest room is an elongated lantern-like volume serving as a large meditation hall.


Fact File :
project title: satsang hall
architecture: serie architects
location: dharampur, india
status: under construction
expected completion: 2021
program: religious gathering
façade consultant: BES consultants
acoustics: munro acoustics LLP
Source : Design Boom
This Home Creates a Harmonious Design for Three Generations | Chaware and Associates
Our design aims to create a harmonious living space for three generations, blending modern functionality with the timeless beauty of nature. With a focus on interactive spaces and ample natural light, it seamlessly integrates the needs of each generation while fostering connectivity and a sense of belonging. Additionally, the incorporation of a landscape court for […]
Read MoreThis 4500 sq ft Home Stands as a Testament to Modern Design Principles | Design-Edge Studio
Nestled within the bustling cityscape of Indore, this 4500 sq ft home stands as a testament to modern architectural and minimalist design principles. Designed to harmonise with its urban surroundings while offering serene living spaces, this project embodies a seamless blend of functionality and aesthetic appeal. Emphasises simplicity and clean lines. The exterior design of […]
Read More20 Indian Kitchen with Window Design: Practical yet Presentable
With the changing trends in home, a kitchen with window design has stayed a paramount feature of Indian kitchens for its functionality as well as aesthetic purposes. Kitchen is the heart of Indian homes. It’s the most dynamic space in any Indian household— where traditions are passed down, flavors are crafted, and many stories are […]
Read More20 Breakfast Counter Designs: Amazing Indian Kitchen Choices
How many of you have the time to enjoy a family meal instead of an individualized quick bite? Breakfast counter designs in India exemplify societal changes, new culinary preferences, and cultural dynamics. With hectic lifestyles and changing work patterns, breakfast has shifted from a family-oriented meal to a functional individual affair. A large wooden table […]
Read MoreThis North Facing House is in Sync with the Vastu Purusha Mandala | Hitesh Mistry and Associates
This north facing house project in Ahmedabad, India, by Hitesh Mistry & Associates, was designed with the main prerequisite of the client, which was to follow all vastu directions. Each placement of space in the planning of the house is in sync with the plan of the Vastu purusha mandala. Editor’s Note: “Embracing the principles […]
Read More20 Captivating Wall Color Combinations For Your Living Room
Choosing the perfect wall color combination for your living room can be a game-changer. It sets the tone, reflects your style, and makes your space feel uniquely yours. The right hues can transform a dull room into a vibrant oasis or a chaotic space into a serene retreat. Wall colors can create moods, influence emotions, […]
Read MoreThis Garden House Design Soaks in Natural Sunlight and Ventilation | Studio Synergy
The exterior of the garden house design was planned to allow ample natural sunlight and ventilation throughout. The design of the exterior ensures that the balconies, parking areas, and shades provide not only functional but also aesthetic benefits. Editor’s Note: “The neat, straight lines and horizontal projections of this Ankleshwar residence imbue it with a […]
Read MoreThe Goal of this Riverbank House is to Harmonize with their Surroundings | Studio DesignSeed
This 2 lakh sqft farmland on the edge of the Mahi river in Vadodara embodies a melodic blend of functionality and aesthetics. A couple with a keen interest in farming owns the riverbank house. The property features an extensive array of plantations, including guava, teak, castor oil, and dragon fruit. Editor’s Note: “Blending functionality with aesthetics, […]
Read MoreModern Dressing Table Designs for Bedroom: 15 Indian Style
Relating to the contemporary is fashion, and adopting that popular style is a trend. Modern dressing table designs for bedrooms seem to be a popular trend, adding glam to fashion. Did you know that some objects are gender-based? Yes, a vanity box, known as an airtight box, contains cosmetics and toiletries for women. Historically, the […]
Read MoreThis Vastu House Design Promotes Harmony and Balance | DHARM ARCHITECTS
The primary objective for this Vastu house design was to adhere strictly to the principles while creating a spacious and low-maintenance living environment. Thus, we designed a home that promotes harmony and balance. Thus ensuring each element contributes positively to the occupants’ well-being. Editor’s Note: “Commanding the streets of Surat, this residence captivates with its […]
Read More
