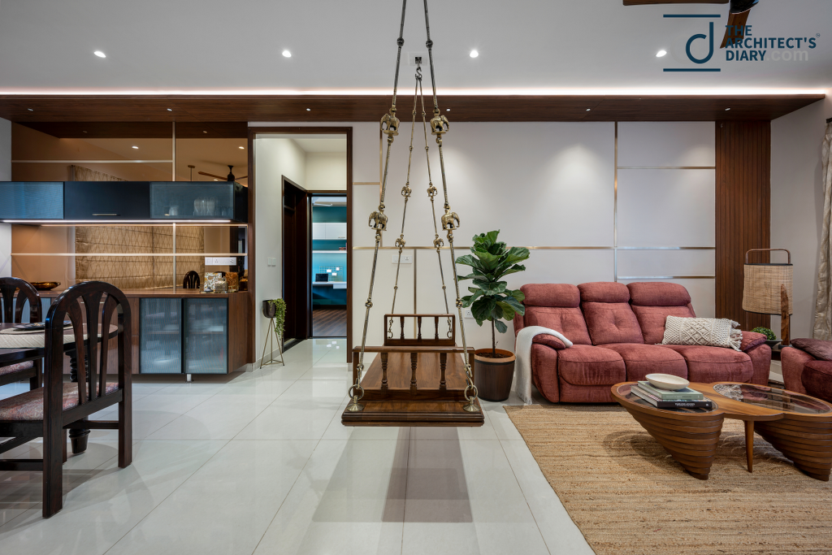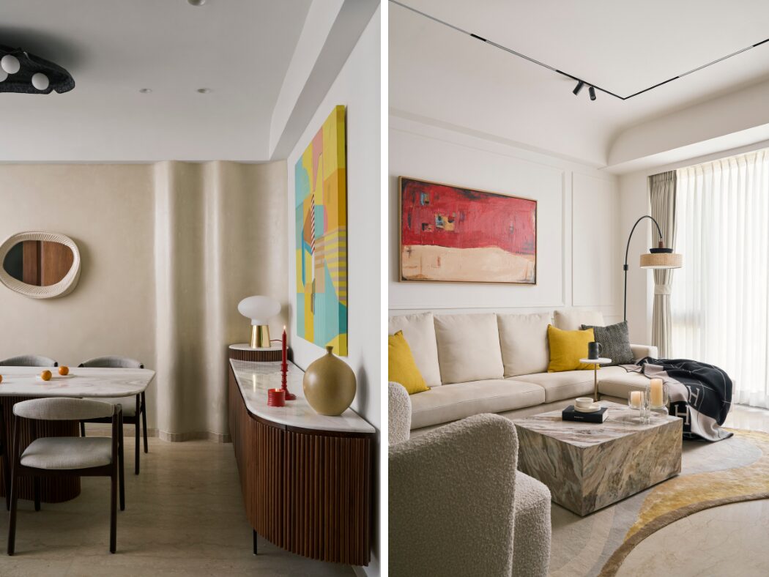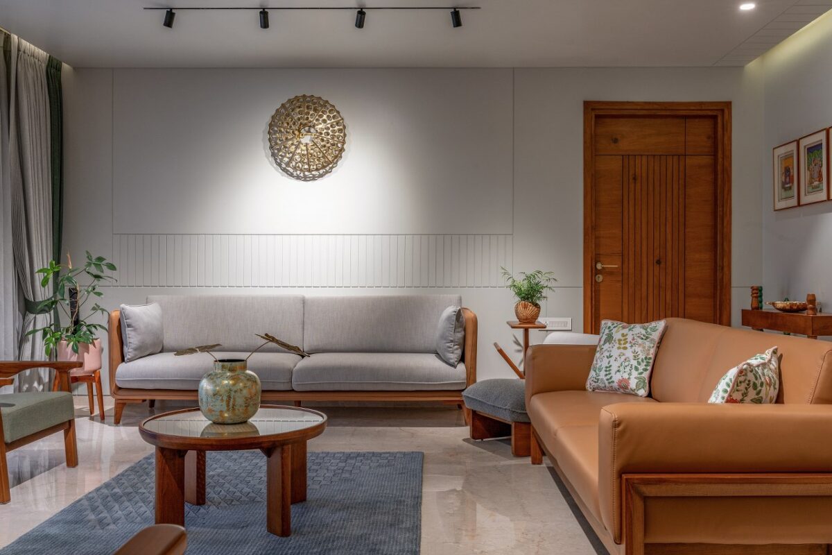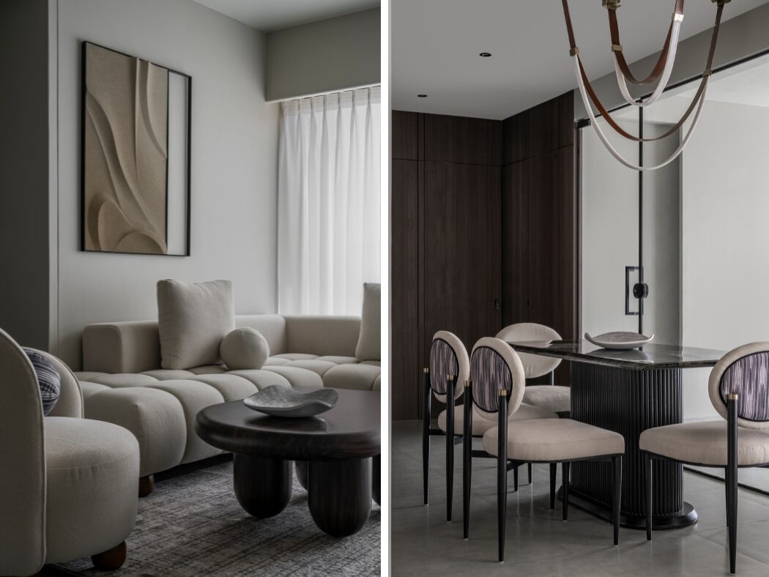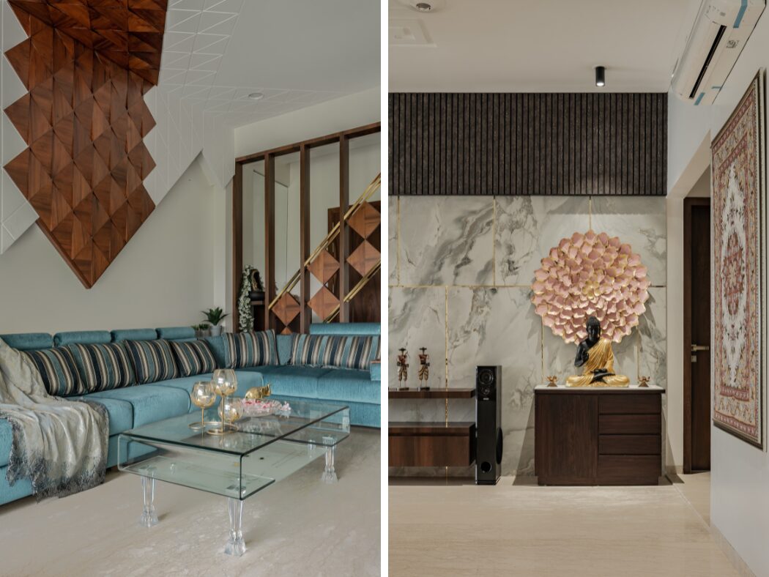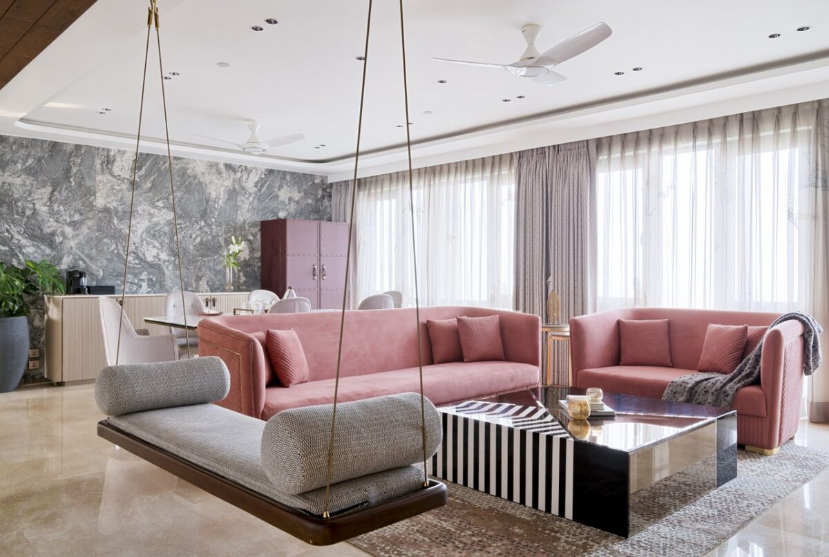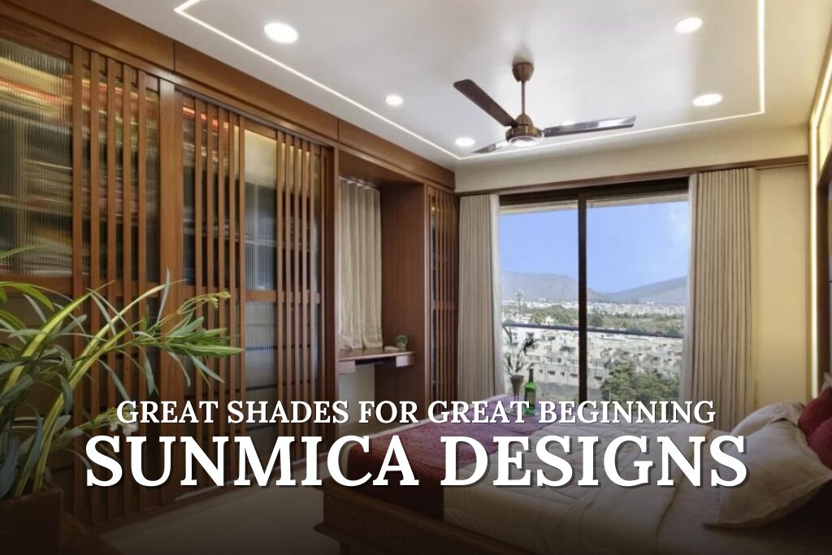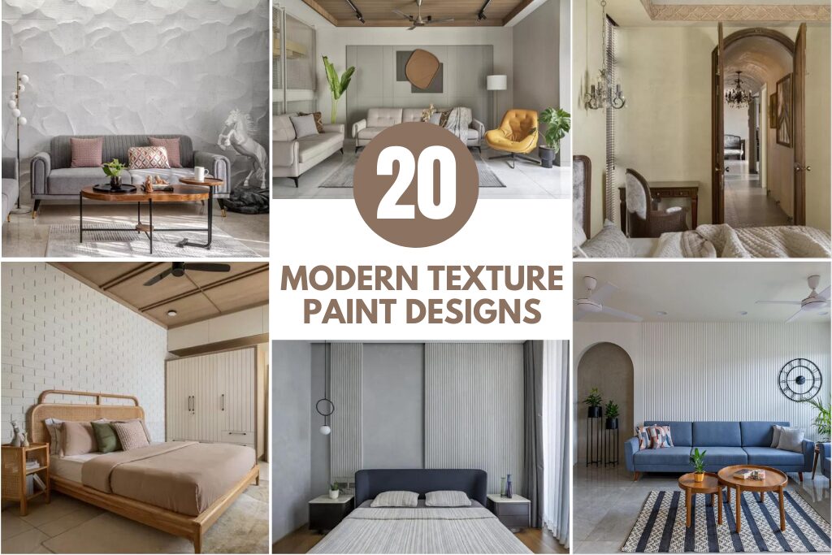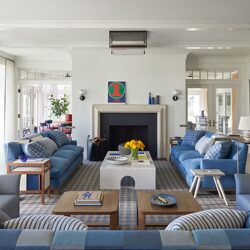Residence Adorned with Simplicity and Creative Modernism in Bangalore : Brass and Hues | House Of Ruya
In the fast moving world today, home is the place that keeps us tied to our roots. It is our haven to unwind, to enjoy and to feel like it’s our solace with a hint of modernism.
Our latest project was in Vaishnavi Terrace, a 2500 square feet apartment, in an up and coming area in Bangalore. Being on the seventh floor, with a breathtaking view, our home owners approached us with a vision of what their home should be. An amalgamation of a modern home and the charms of tradition.
Residence Adorned with Simplicity and Creative Modernism in Bangalore : Brass and Hues | House Of Ruya
Visit: House Of Ruya
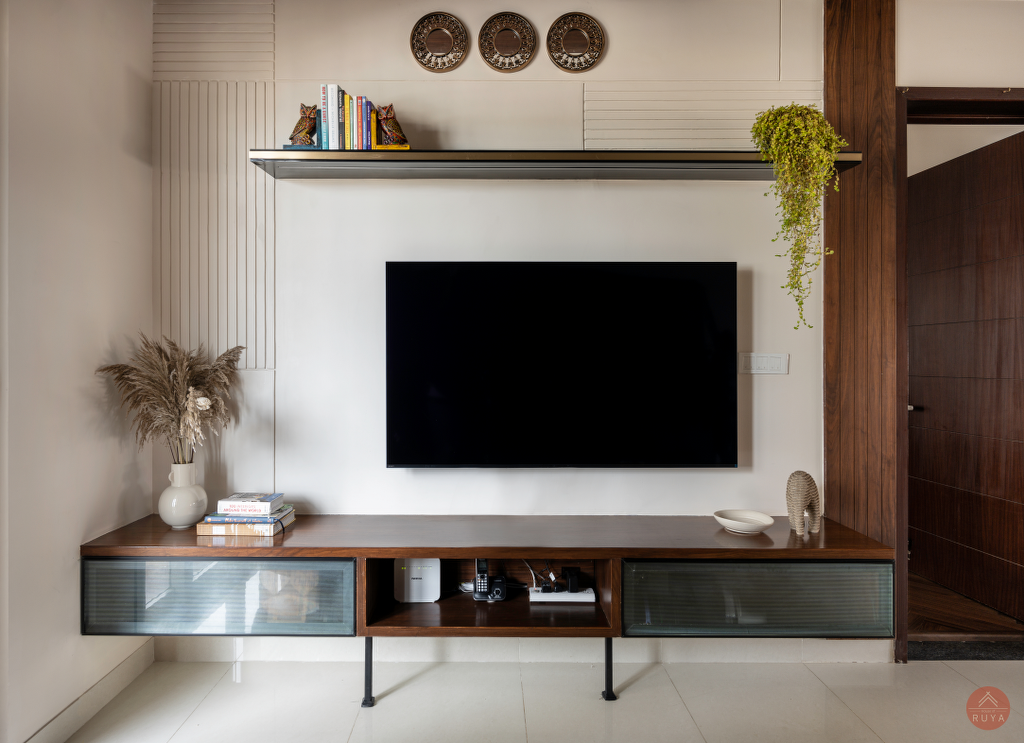
Entrance
The entrance to the house is a long passageway, which opens up into the spacious hall and dining hall. We understood that this part of the house sets the mood for the rest of it. It had to be engaging and stimulating, and act as a bridge to the grandeur of the house.
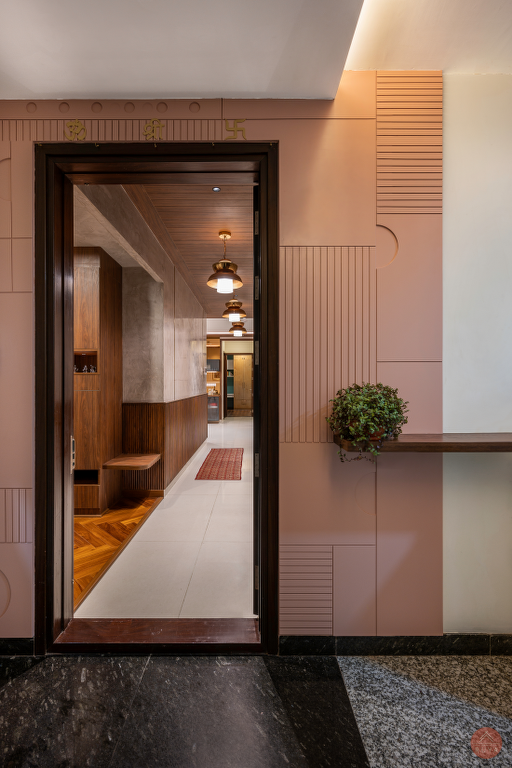
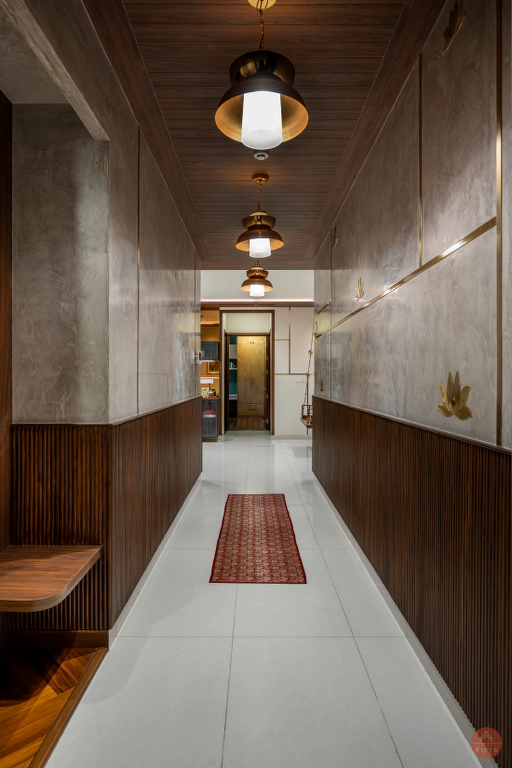
We incorporated brass in our accent pieces, to remind us of our traditional thread with an element of modernism. Custom made brass lotus motifs, along with the brass strips created a sense of grandeur. This gave the entrance an elegance of its own. The walls were done with grey concrete textured paint which acted as the underscore for the brass elements and was completed by the teak wood fluted paneling on the sides.
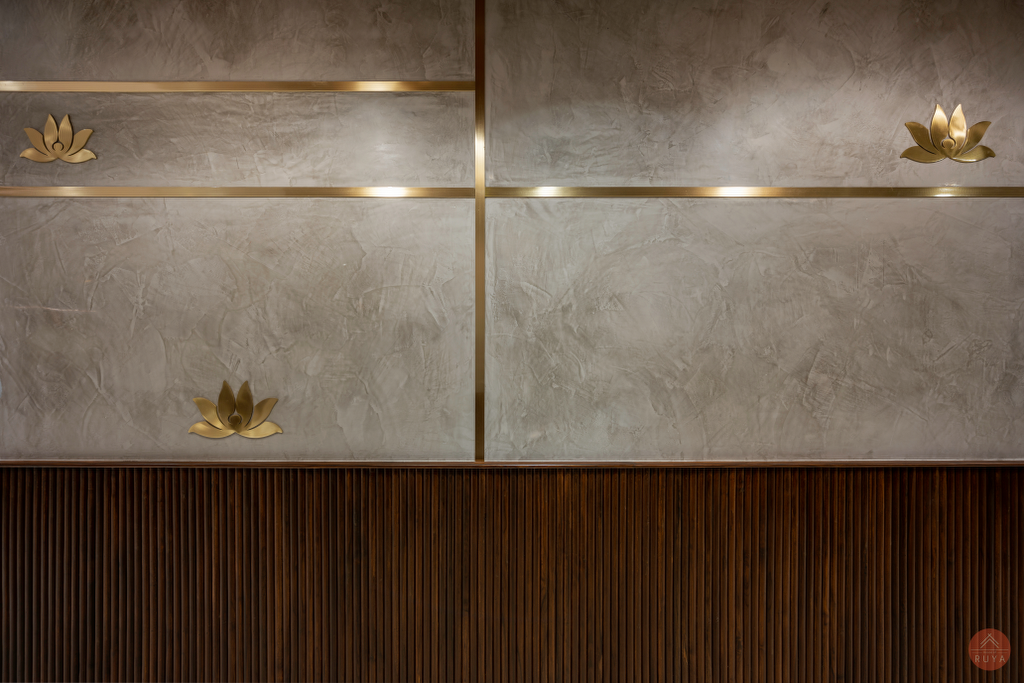
Living Room
The living room was designed along the lines of minimalistic interiors. The palette was muted but with small details that stood out. A textural quality was added by creating grooves and adding wooden paneling behind the tv unit. The luxurious living room strikes a balance with the traditional facet with the custom made teak swing and the brass strips on the walls refining modernism.
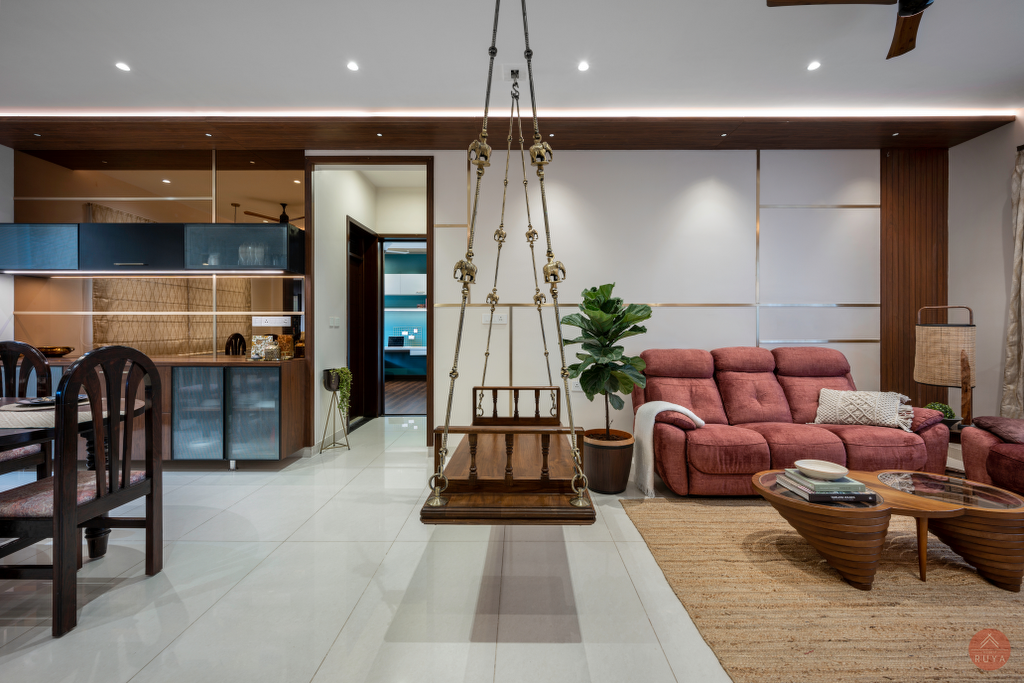
With shades of black from the shelving, brown from the wood and the fluted glass mimicking the grooves, the dining room swayed towards the modern side.
The apartment being surrounded by a concrete jungle, elements of green were introduced in the apartment to simulate the feel of nature.
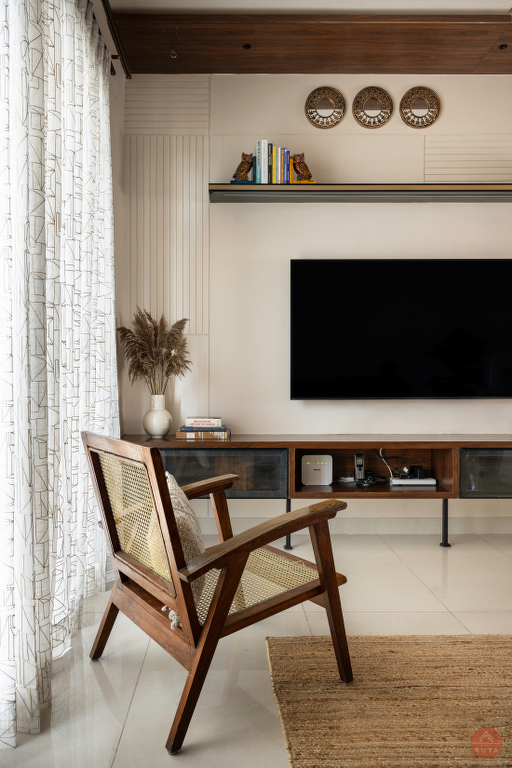
Kitchen
The kitchen has a continuation of the green detail on the shutters blended with the soft white patterned over head cabinets. The backsplash was carefully curated in a herringbone tile pattern in different colors, green, cream, blush and white borrowed from the rest of the home, to give a lively and colorful vibe.
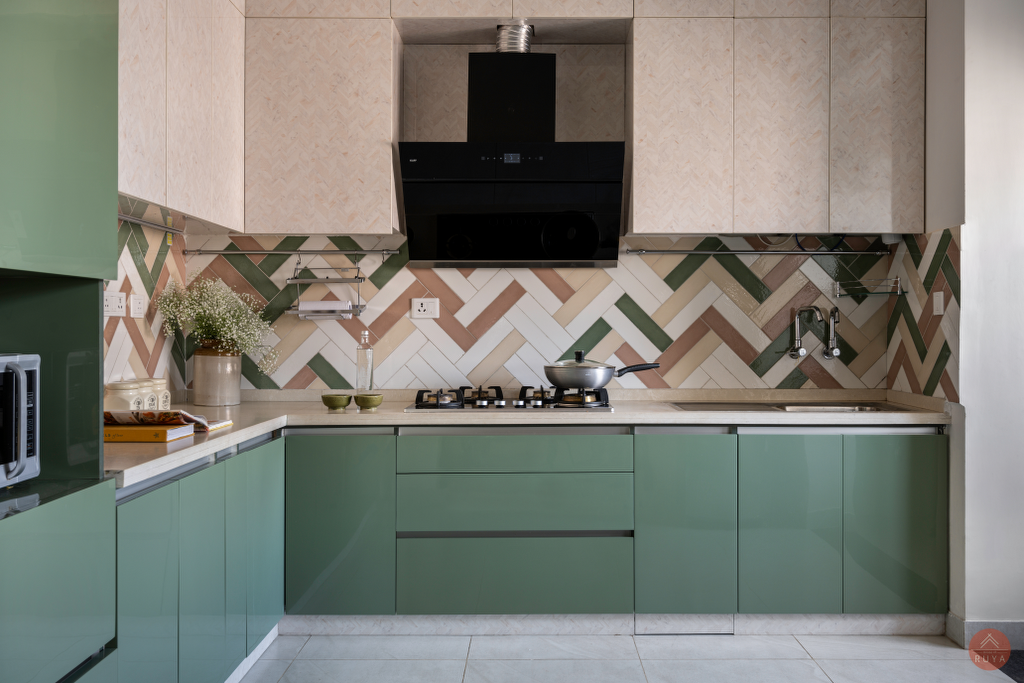
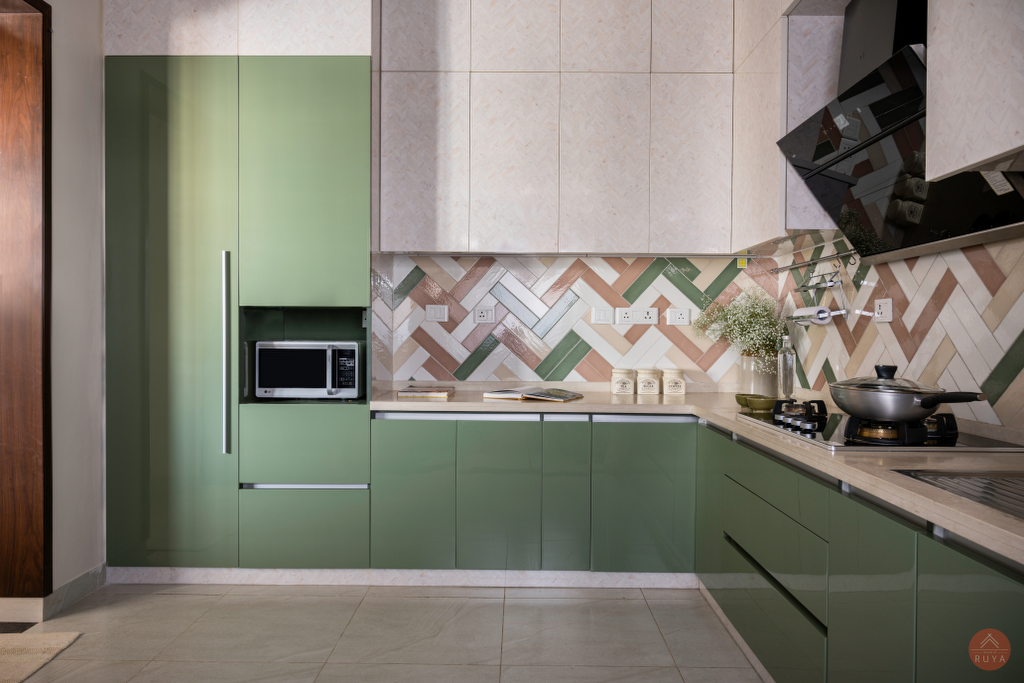
Pooja
The Pooja space was kept simple and quaint with the brass ‘OM’ adding to the otherwise unpretentious feature wall.
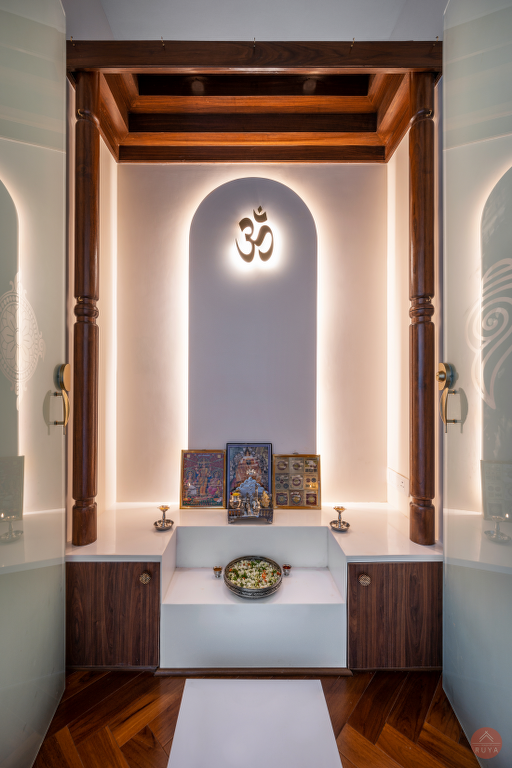
Guest Bedroom
The walls were painted with a deep green in the guest bedroom, and this was complemented by birch wood ply wardrobes with a natural finish to it. The day bed by the windows is a place to unwind and rest.
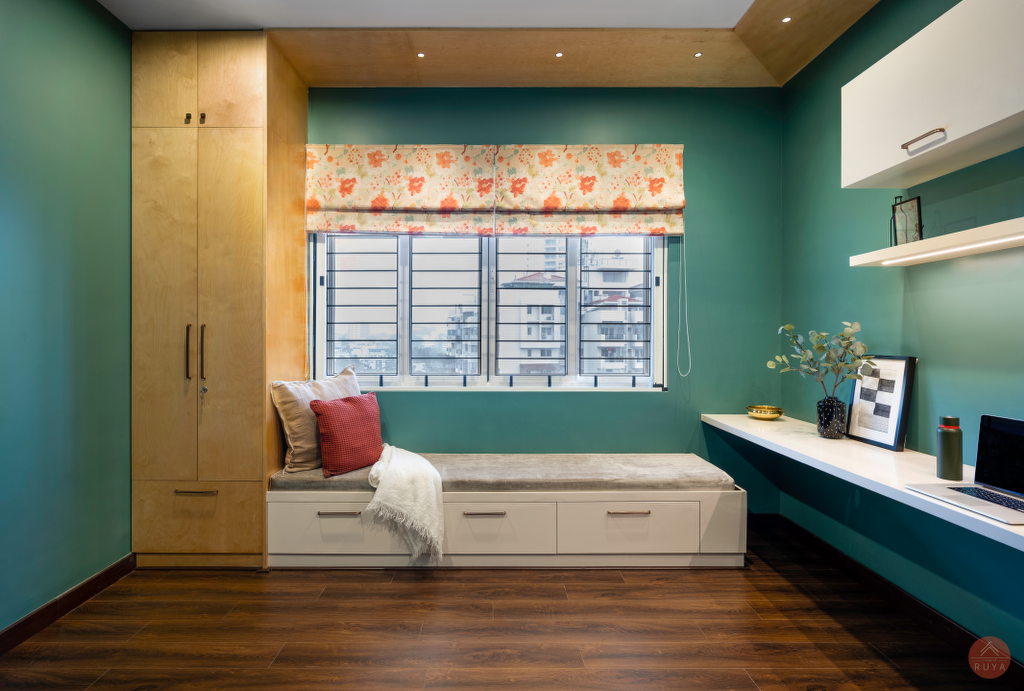
Master Bedroom
The master bedroom embodies grandeur and elegance. While the blush toned walls act as a blank canvas, the paneling over it and the Black and Gold bedside lights acted as a statement. The herringbone wooden flooring and wardrobes with brass handles from “studio-made” add warmth and coziness to the space.
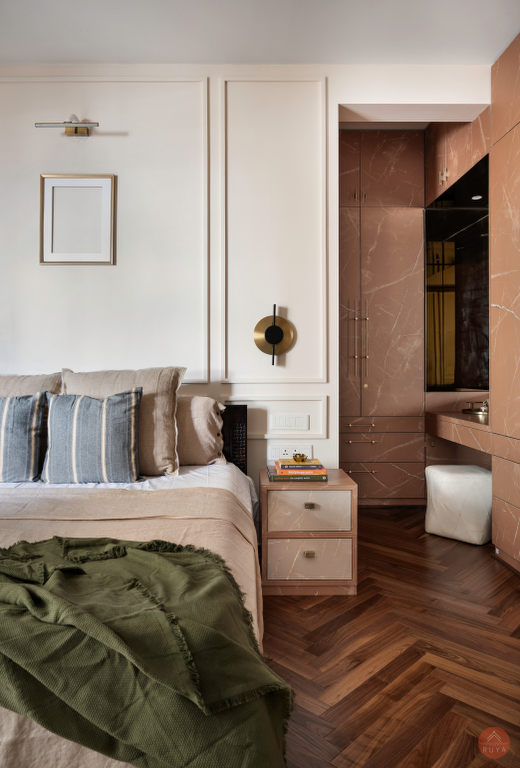
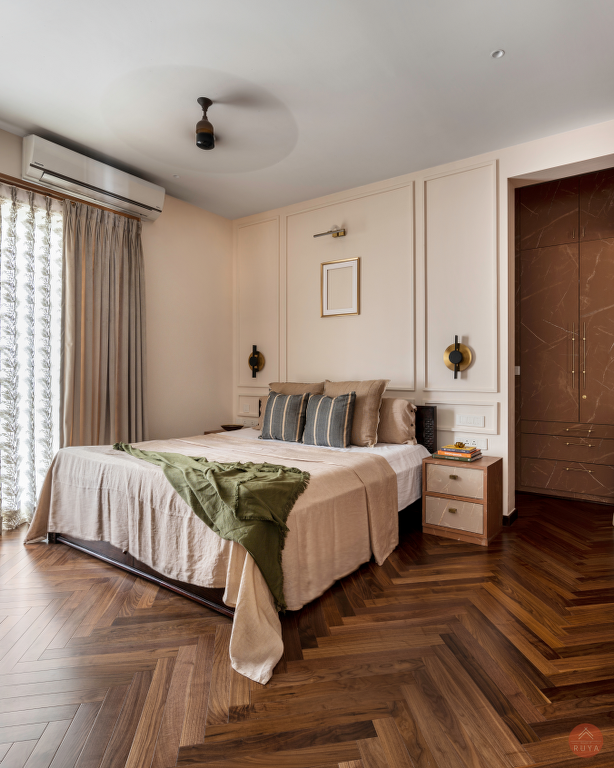
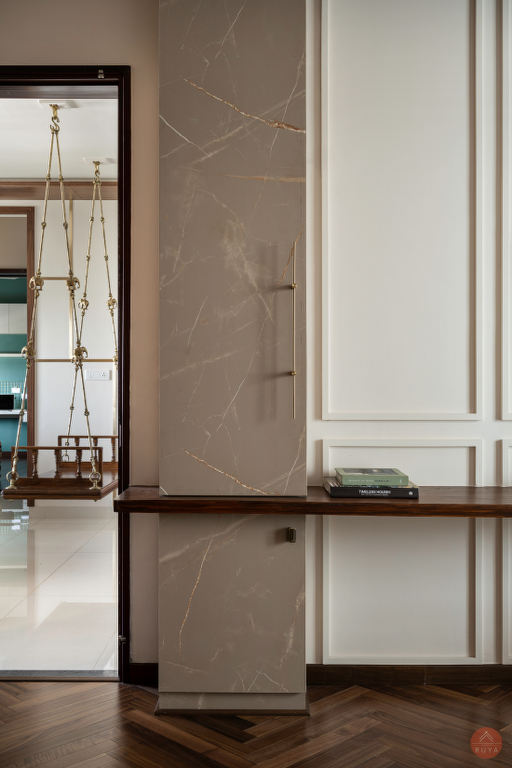
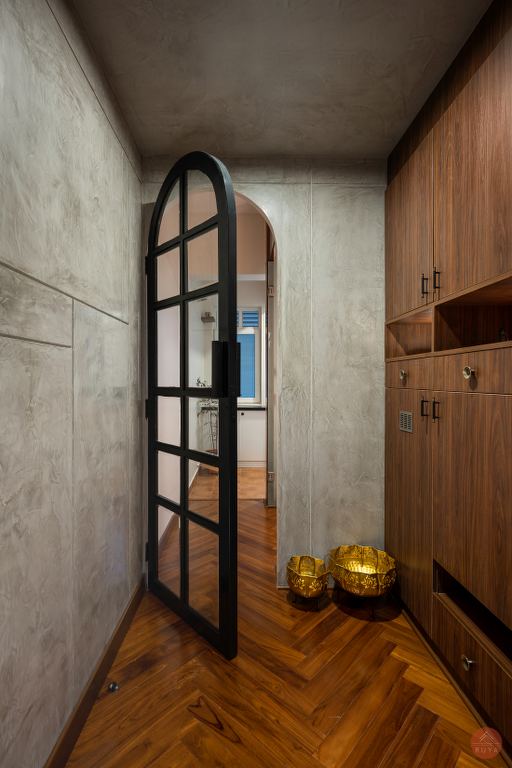
Kids Room
Our young client wanted to create a space where he would feel a sense of his own and that went along the lines of “bright”, “bold” and “colorful”. With Orange being his favorite color, we played around it with blue and grey to offset it and made a cozy and fun den for him. A striped daybed in the middle of his cupboard is perfect for an afternoon of reading for him.
With the use of textures, accents of brass and wood, warm tones dominating with punches of colors, the quintessential home full of modern and traditional juxtapositions was created.

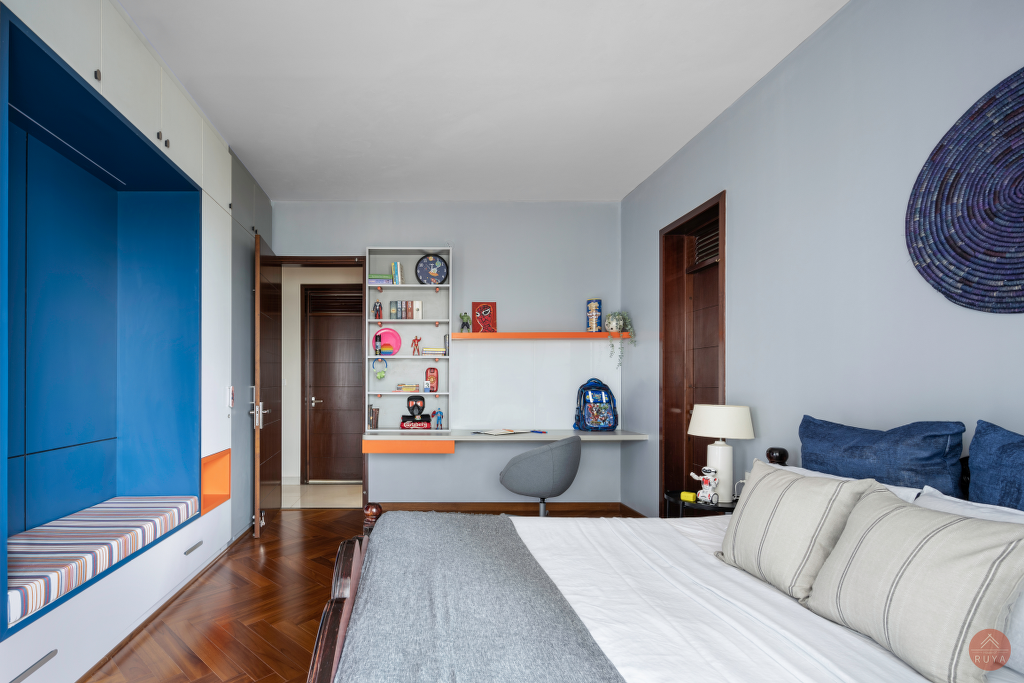
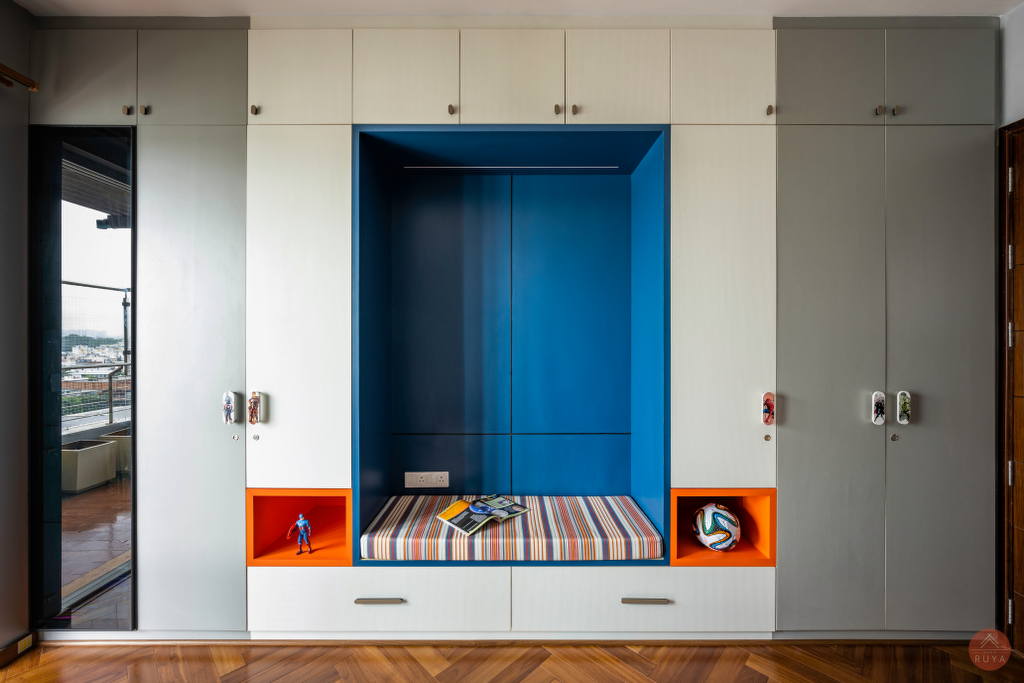
Fact File
Designed By: House Of Ruya
Project Type: Residence Interior Design
Project Name: Brass and Hues
Location: Bangalore
Year built: 2021
Project Size: 2500 sq.ft.
Project Cost: 40 Lac
Principal Architect: Aishwarya Govind
Design Team: Bhuvaneshwari Ganapathy
Interior Styling: Aishwarya Govind
Photograph Courtesy: Photographix
Products and Materials: Wall Covering: Montta | Lighting: Mascot LED | Paint: Asian Paints | Handles: Studio Made
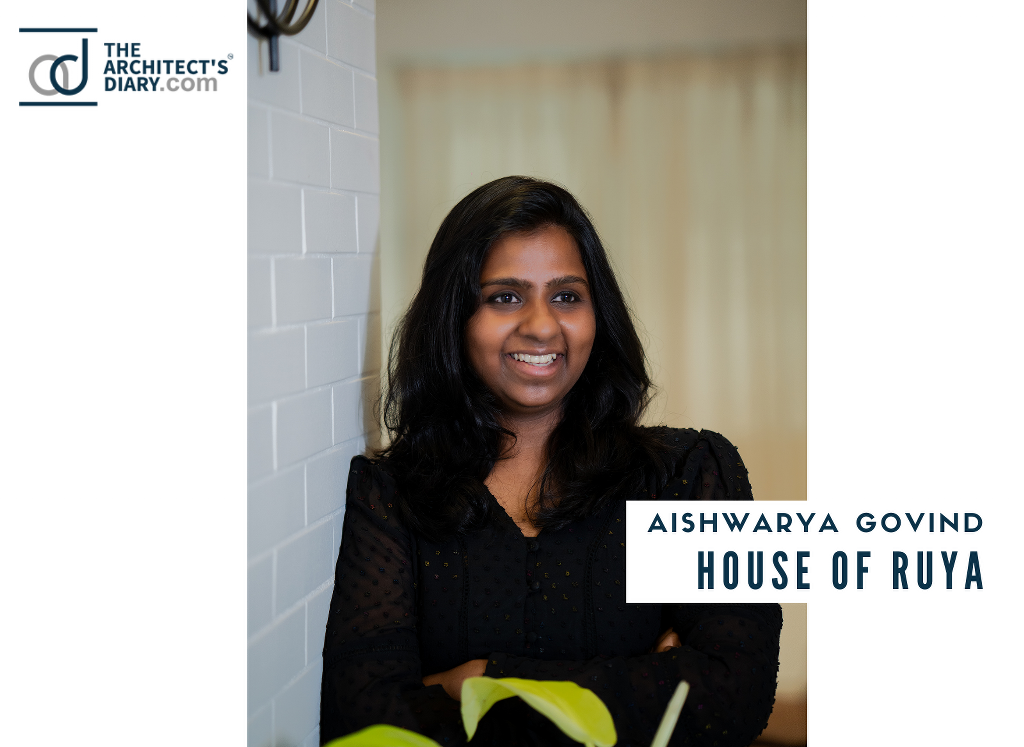
Firm’s Instagram Link: House Of Ruya
Firm’s Facebook Link: House Of Ruya
For Similar Designs >> Redefining Urban Living with Systematic Exposition of Modernism
20 Indian Kitchen with Window Design: Practical yet Presentable
With the changing trends in home, a kitchen with window design has stayed a paramount feature of Indian kitchens for its functionality as well as aesthetic purposes. Kitchen is the heart of Indian homes. It’s the most dynamic space in any Indian household— where traditions are passed down, flavors are crafted, and many stories are […]
Read More20 Breakfast Counter Designs: Amazing Indian Kitchen Choices
How many of you have the time to enjoy a family meal instead of an individualized quick bite? Breakfast counter designs in India exemplify societal changes, new culinary preferences, and cultural dynamics. With hectic lifestyles and changing work patterns, breakfast has shifted from a family-oriented meal to a functional individual affair. A large wooden table […]
Read MoreA Refreshing Escape Into A Luxury And Modern House | AVVO & Iram Boxwala Design Studio
In a world filled with constant stimulation and clutter, the concept of minimalism in the luxury and modern house interior design offers a refreshing escape. Our clients envisioned a luxury house where comfort meets modern without excess. They wanted a sanctuary within the confines of their home. As designers, translating this vision into reality became […]
Read MoreModern Dressing Table Designs for Bedroom: 15 Indian Style
Relating to the contemporary is fashion, and adopting that popular style is a trend. Modern dressing table designs for bedrooms seem to be a popular trend, adding glam to fashion. Did you know that some objects are gender-based? Yes, a vanity box, known as an airtight box, contains cosmetics and toiletries for women. Historically, the […]
Read MoreThis 4BHK Penthouse Apartment Design Has A Minimalist Uncluttered Space | AH Design
“PAANACHE” – This 4BHK penthouse apartment design involves using bare essentials to create a minimalist, simple and uncluttered space. The living room is integrated with the dining room which has a perfect blend of comfort and sophistication. Understanding the core requirement of the client, the living room majorly functions as an interaction space and so […]
Read MoreThis Home is an Embodiment of Contemporary Modern Interior Design | The Concept Lab
The Fluid Home is an embodiment of contemporary modern interior design, curated to reflect a harmonious blend of elegance and minimalism. This project is crafted for a lovely family of three, bringing in waves and curves throughout the design and emphasising a fluid, seamless aesthetic. The design ethos revolves around a minimal material palette. Thus […]
Read MoreThis Modern Four-bedroom Apartment Uses Complex Geometrical Patterns | New Dimension
The four-bedroom apartment is named as radhevandan “Radhe” or “Radha” meaning prosperity, perfection, success and wealth and “Vandan” meaning worship. The design concept was to incorporate a modern, contemporary theme by using complex geometrical patterns. The goal was to break the symmetry and achieve asymmetrical balance in the design, keeping in mind that design depends […]
Read MoreThe Cozy Interior Design of the Home Plays a Crucial Role | Olive
The cozy interior design of the home play a crucial role in creating such a space. As humans, we all want a space that reflects our personality and makes us feel comfortable. The OLIVE team understand this and strive to provide clients with interior designs that are not only aesthetically pleasing but also functional. The […]
Read MoreSunmica Designs: Great Shades for Great Beginning
Senses like touch and sight associate well with pleasure and satisfaction. Well-crafted Sunmica designs inject those emotions in varying patterns, textures, and thicknesses. People perceive these designs predominantly as a decorative element to view and comforting to touch. To define, ‘Sunmica’ is the name of a brand that has rewritten the history of laminates with […]
Read More20 Modern Texture Paint Designs to Elevate Your Home Decor
Looking to add a fresh, dynamic touch to your interior design? Modern Texture paint designs is your answer! Unlike traditional flat paint, textured paint brings depth, interest, and personality to any space. Whether you’re aiming for rustic stucco finishes or sleek metallic accents, its versatility lets you customize your walls to match your unique style. […]
Read More
