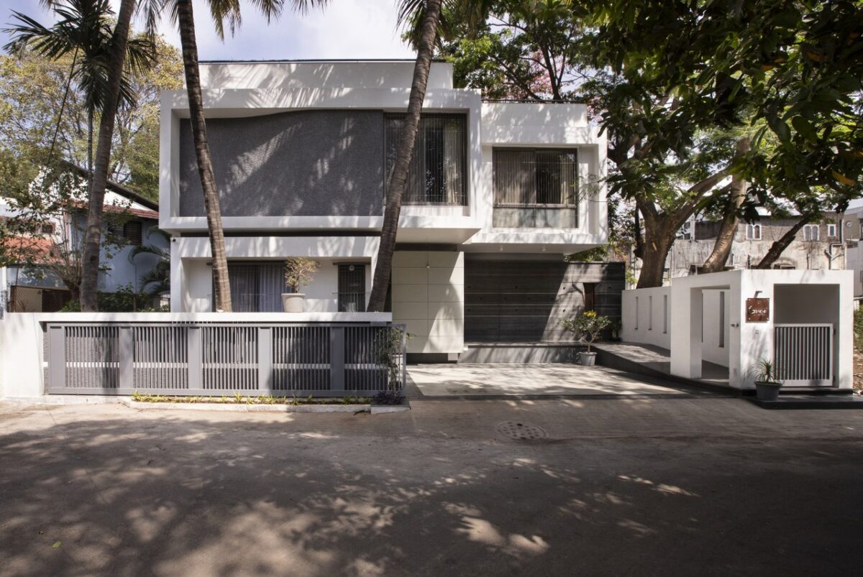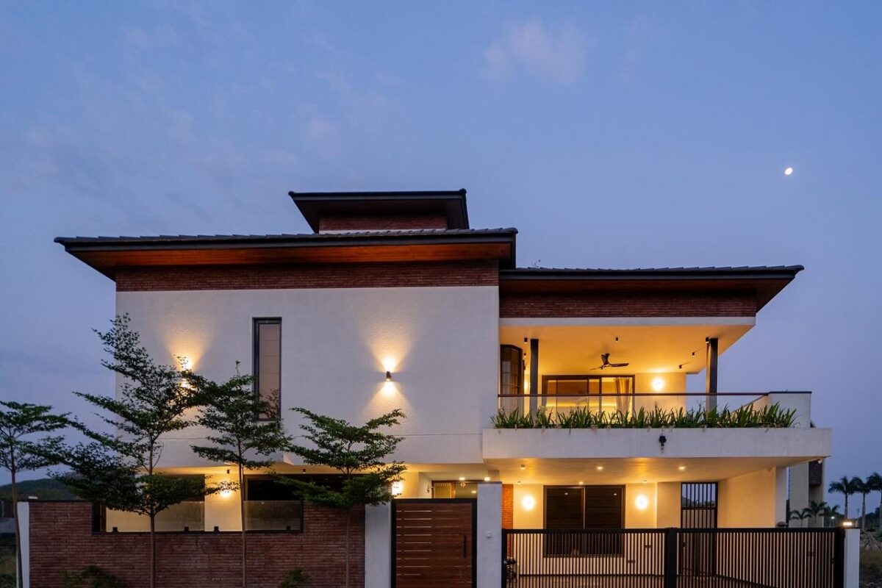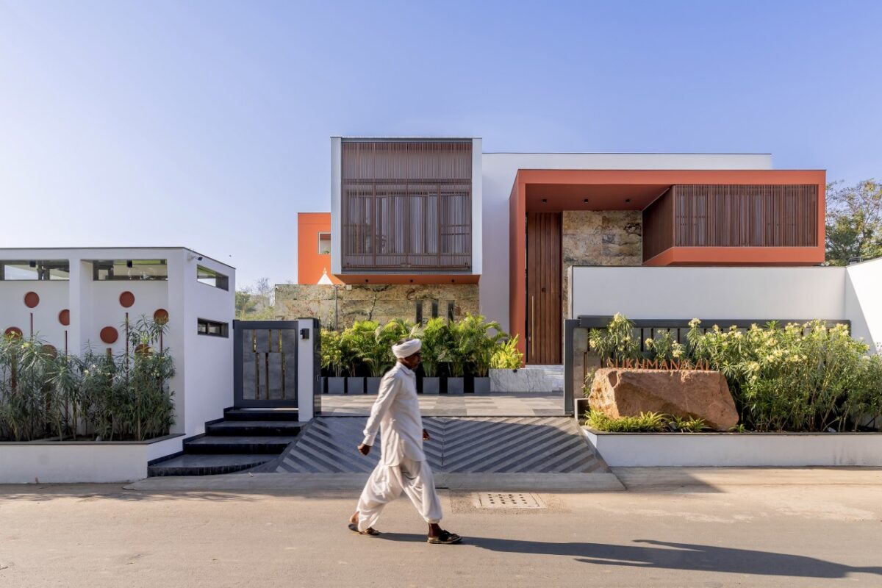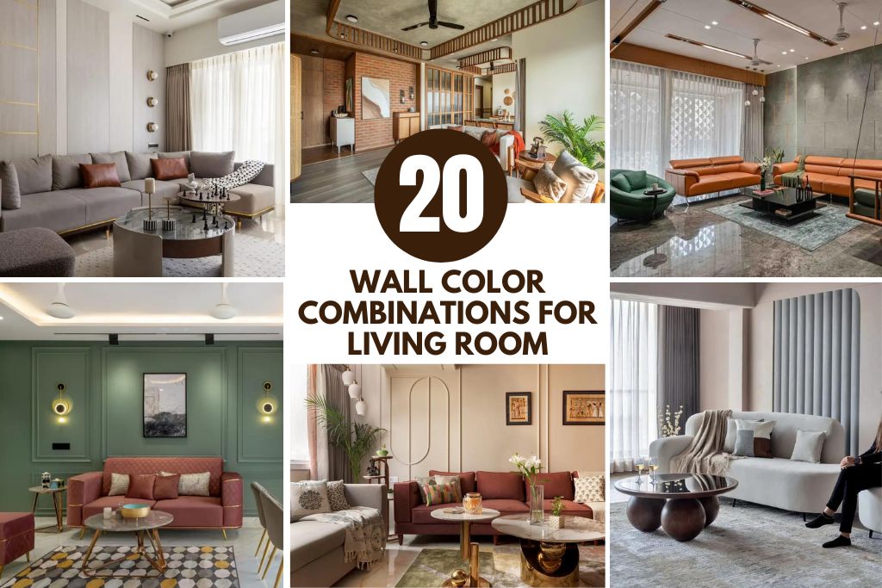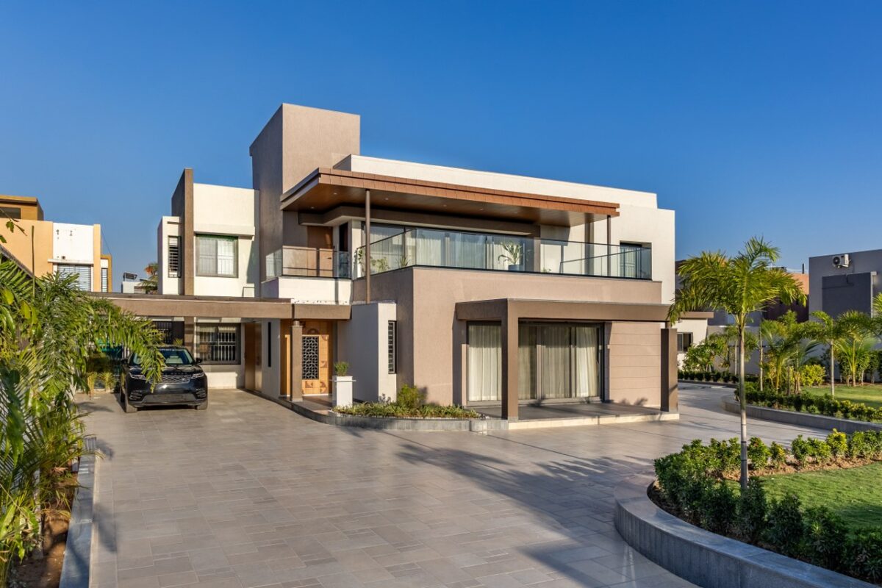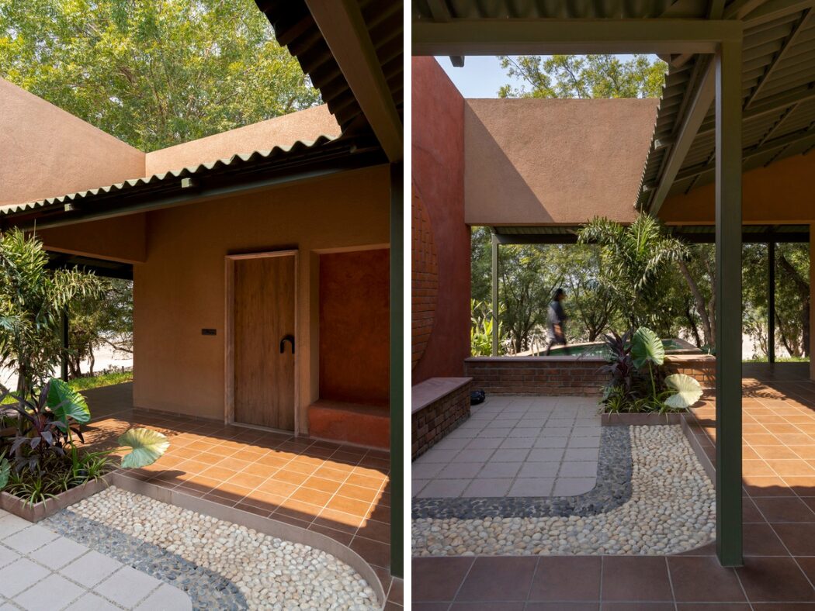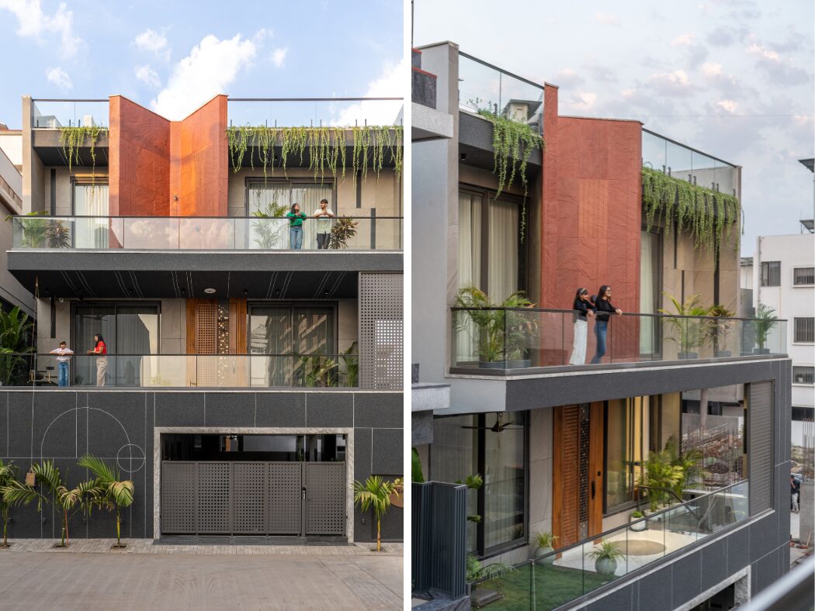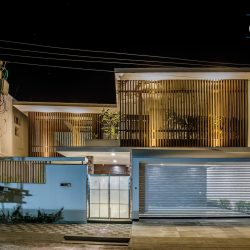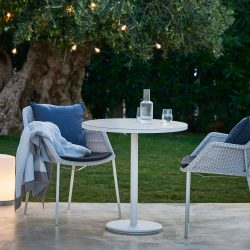Kai Early Learning Campus With Well Designed Communal Play Spaces | Educational Design Architects
Kai Early Learning Campus With Well Designed Communal Play Spaces | Educational Design Architects
Kai Early Years, an early childhood campus in Bengaluru, demonstrates a ‘third-teacher’ learning environment that nurtures the developmental needs of children aged two to six years through an engaging framework of consciously explorative and communal play spaces.
Visit : Education Design Architects
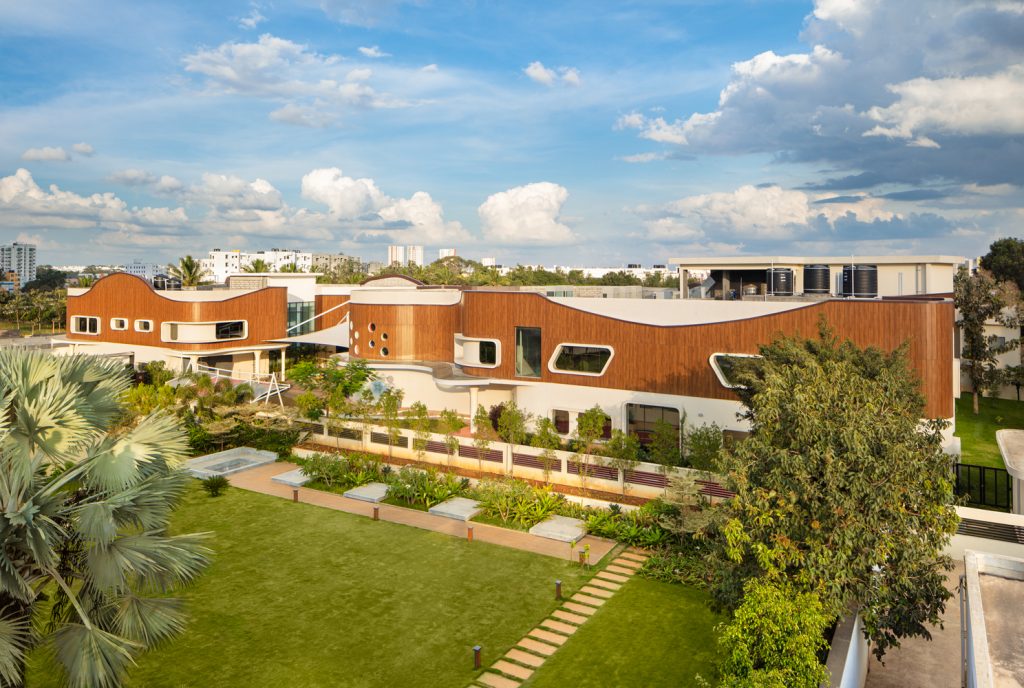
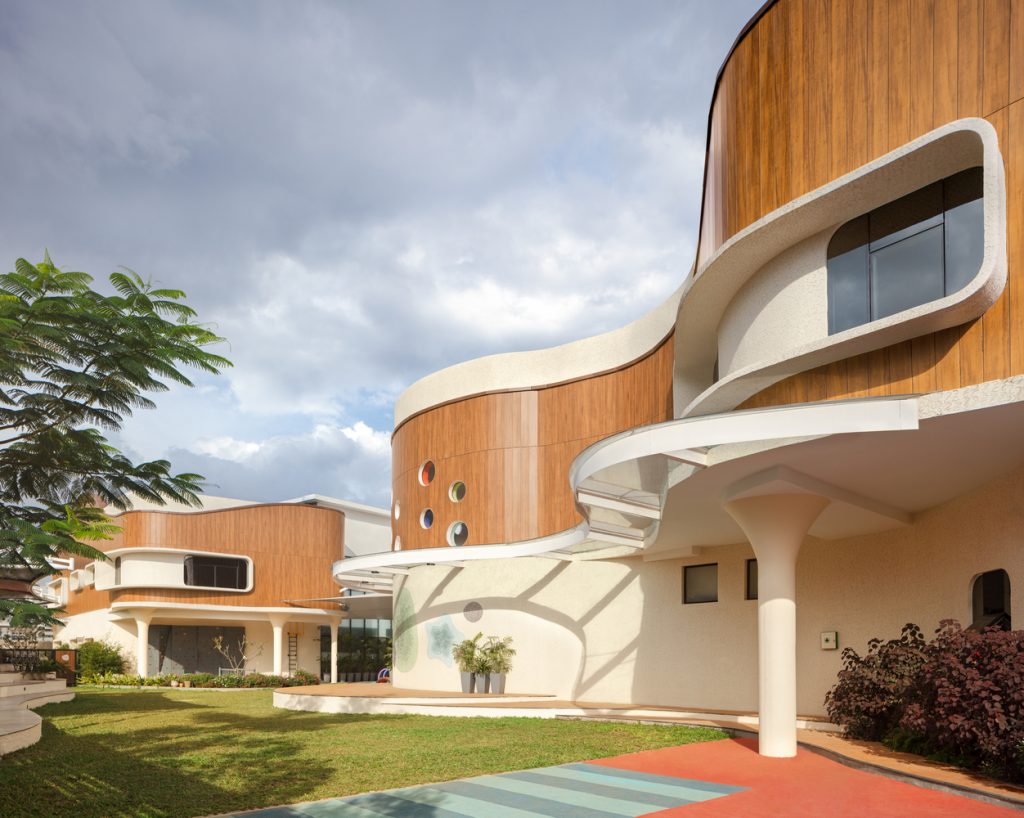
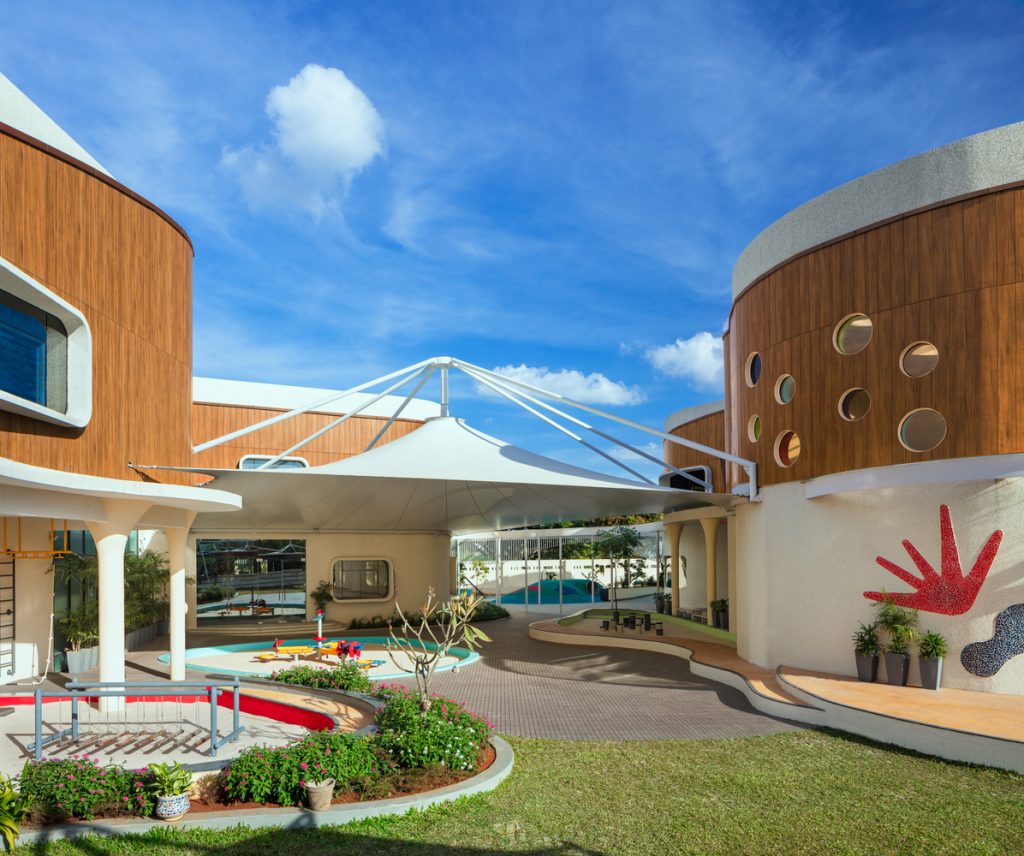
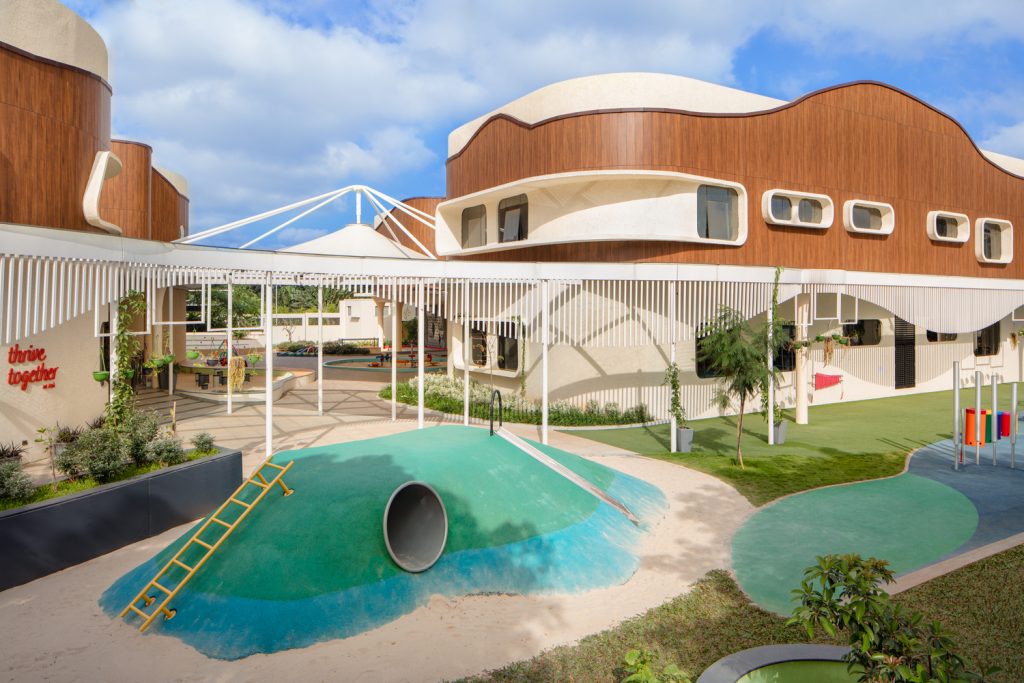
Located in Whitefield, an urban neighbourhood in Bengaluru that is home to a community of young professionals hailing from all parts of the world, Kai Early Years is spread over 1.8 acres – currently India’s largest early childhood campus. The campus consists of two independently functioning departments: the Learning Centre and the Community Centre – a large shaded play court between these two buildings forms the functional and social heart of the campus.
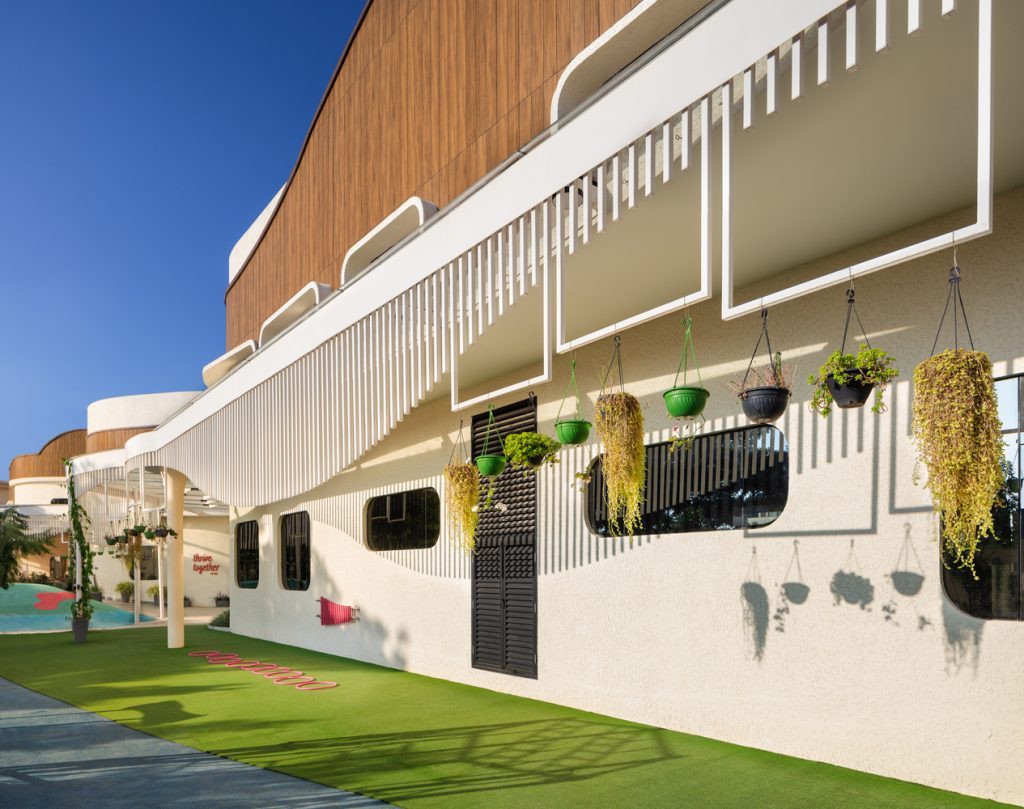
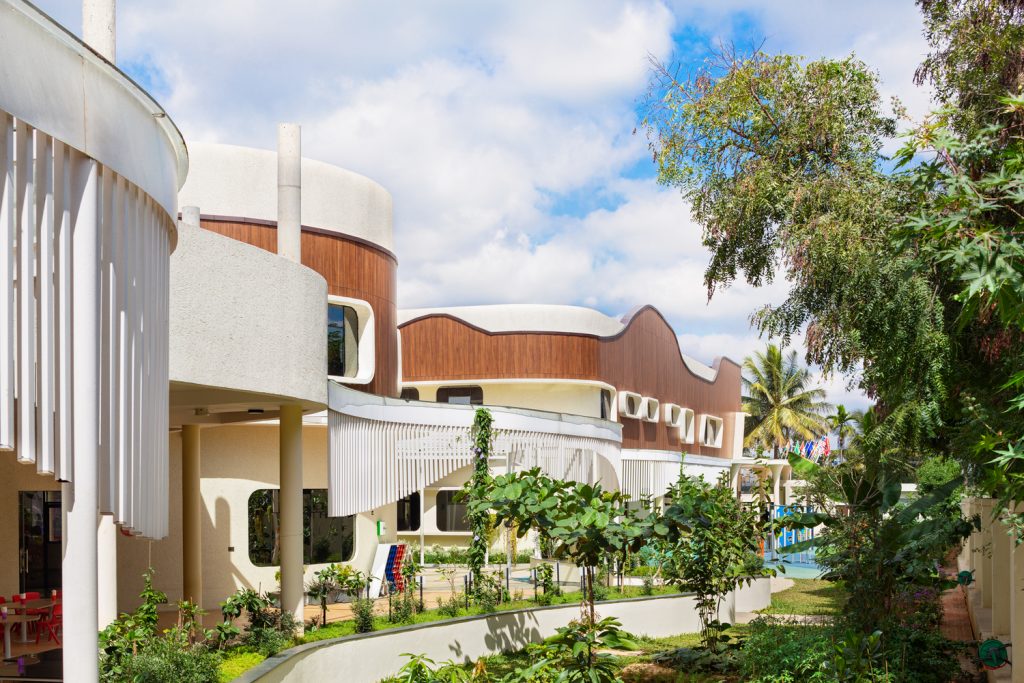
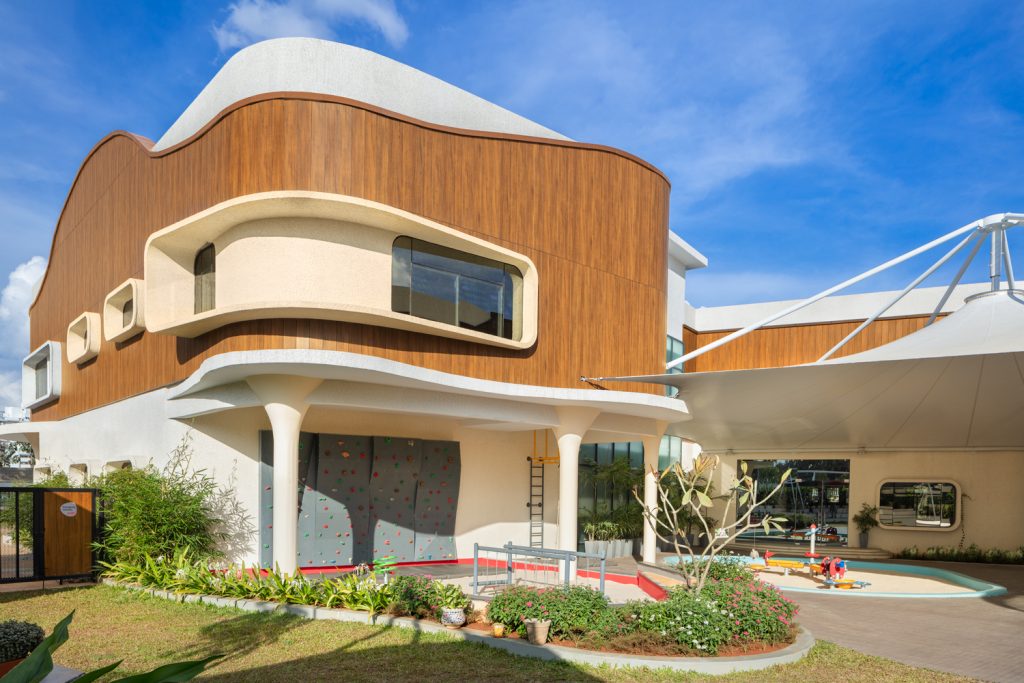
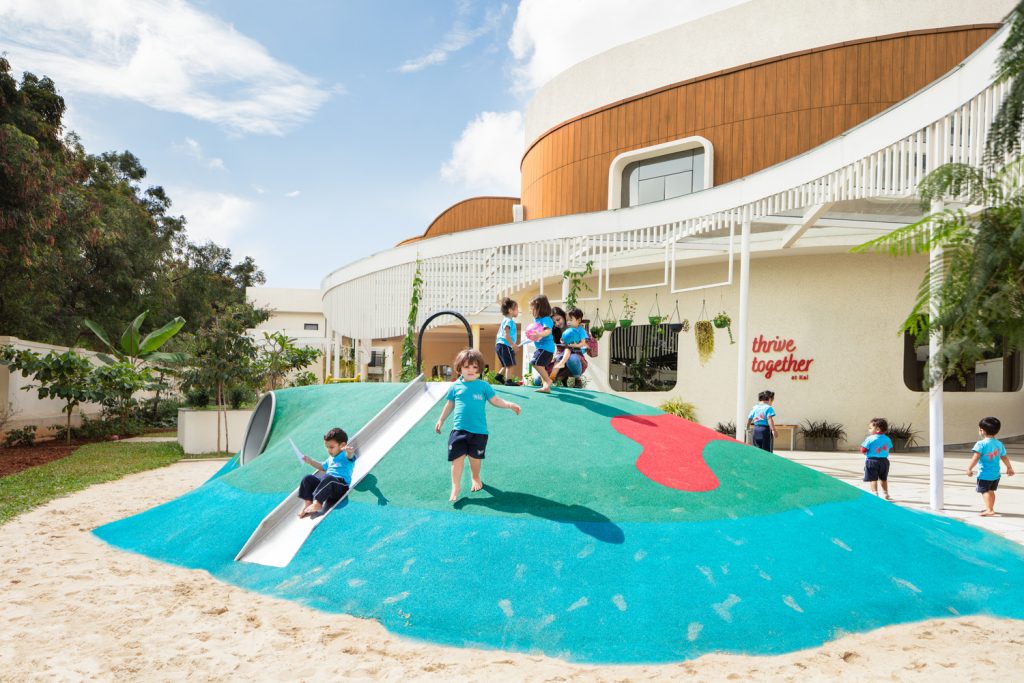
The Learning Centre houses learning pods, activity spaces, and administrative spaces. The learning pods and activity zones together form the School Block – a free-flowing expanse divided as per activity and usage, rather than typical age-based divisions. These permeable spaces or ‘pods’ comprise the ‘makers’ zone, the cognitive zone, reading and story-telling spaces, and art zones; situated peripherally are the music hall, the dramatics theatre, and the dance studio. The Community Centre houses day-care facilities as well as research spaces for early years education methodologies.
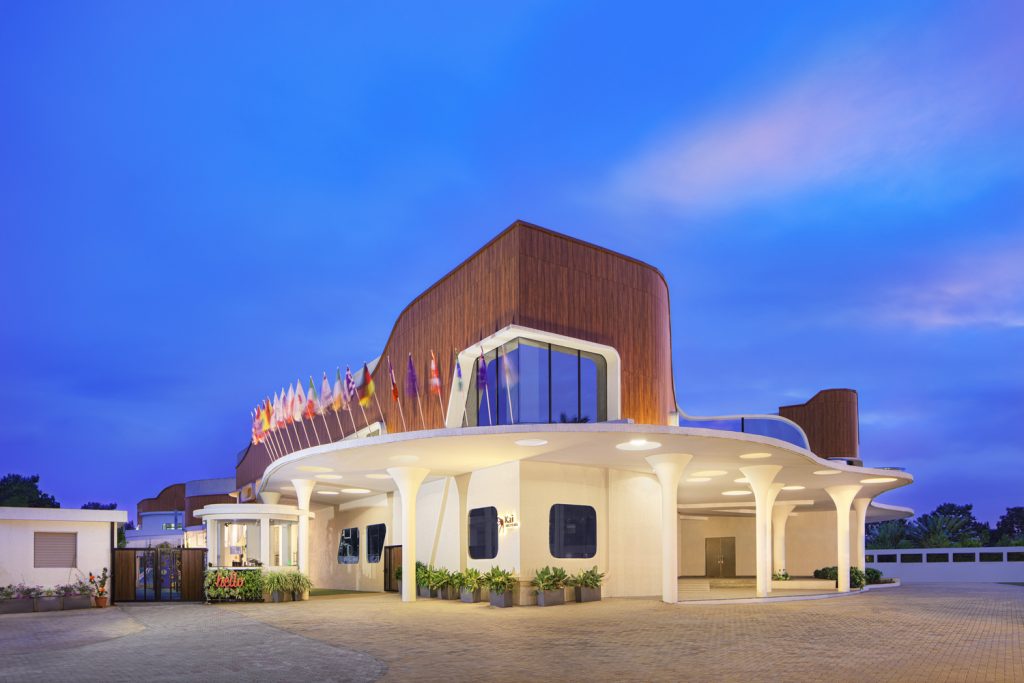
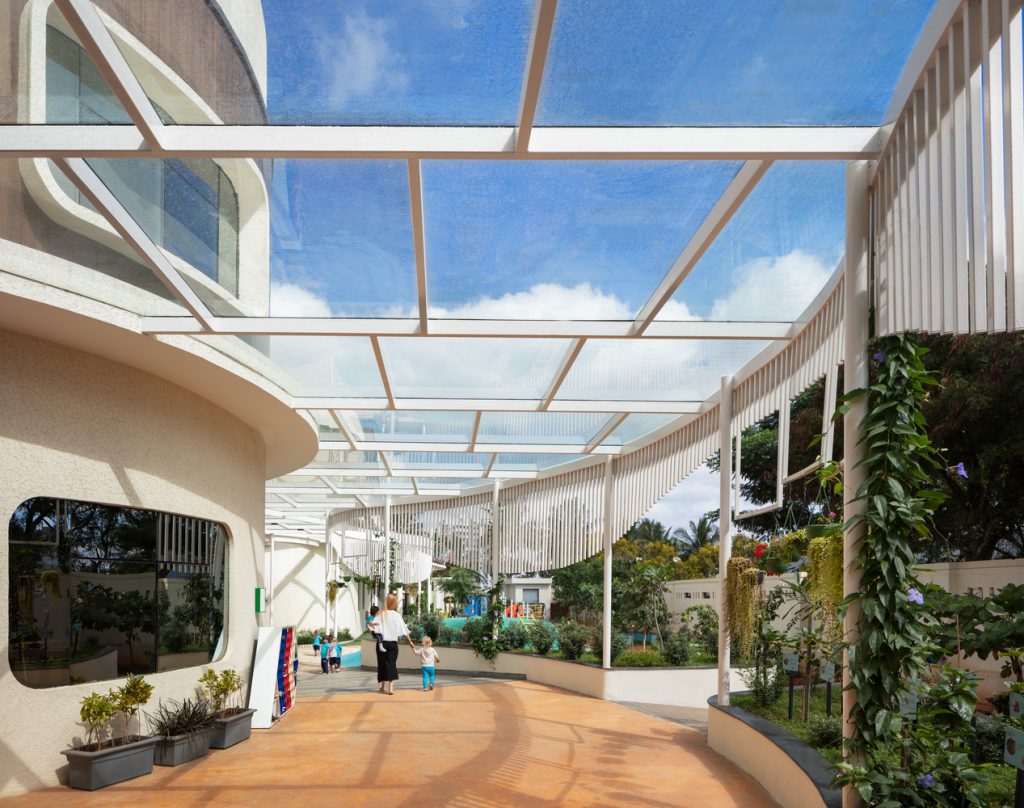
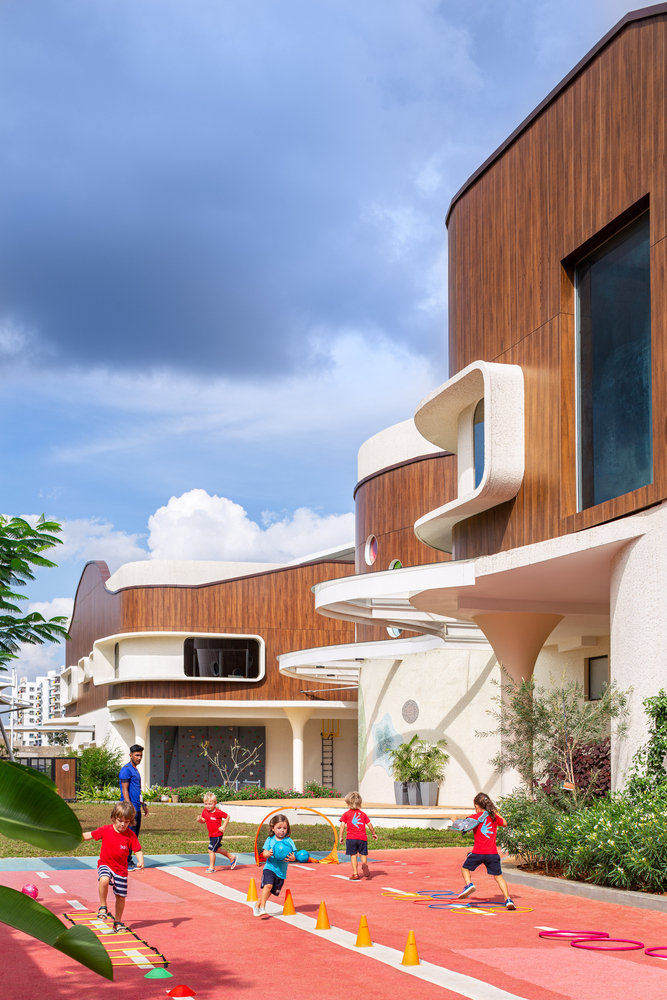
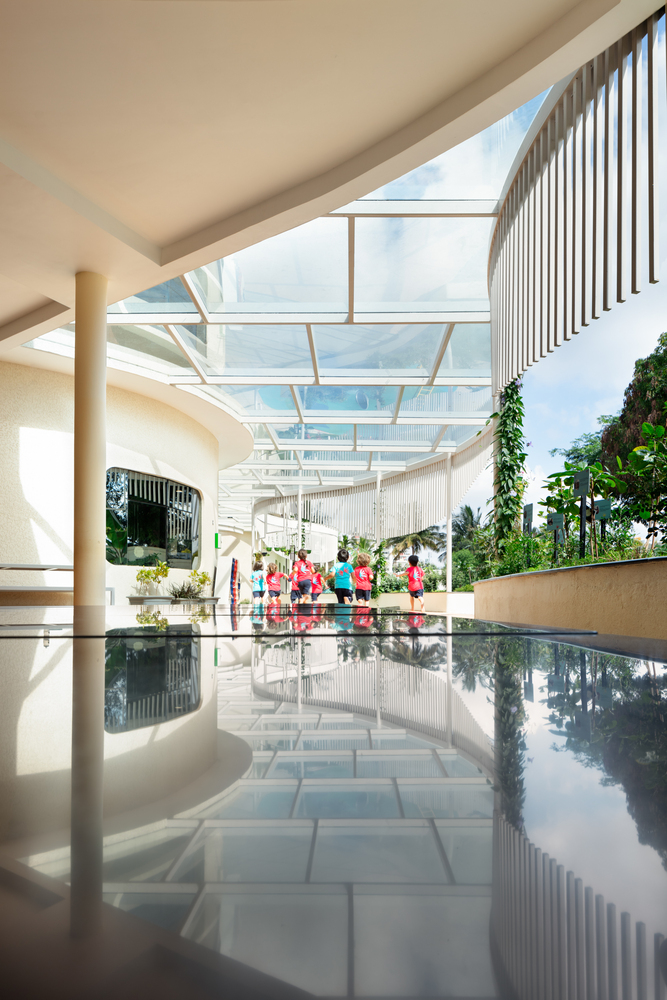
The two-storey structure is devoid of sharp lines and stark profiles, favoring curved profiles to envelope the interconnected ‘learning pods’; the undulating façade envelope also provides subtle cues for movement within the campus. A pergola with louvered edges forms the secondary envelope to the built form at the ground level, loosely following the building line and creating free-flowing circulation spaces below.
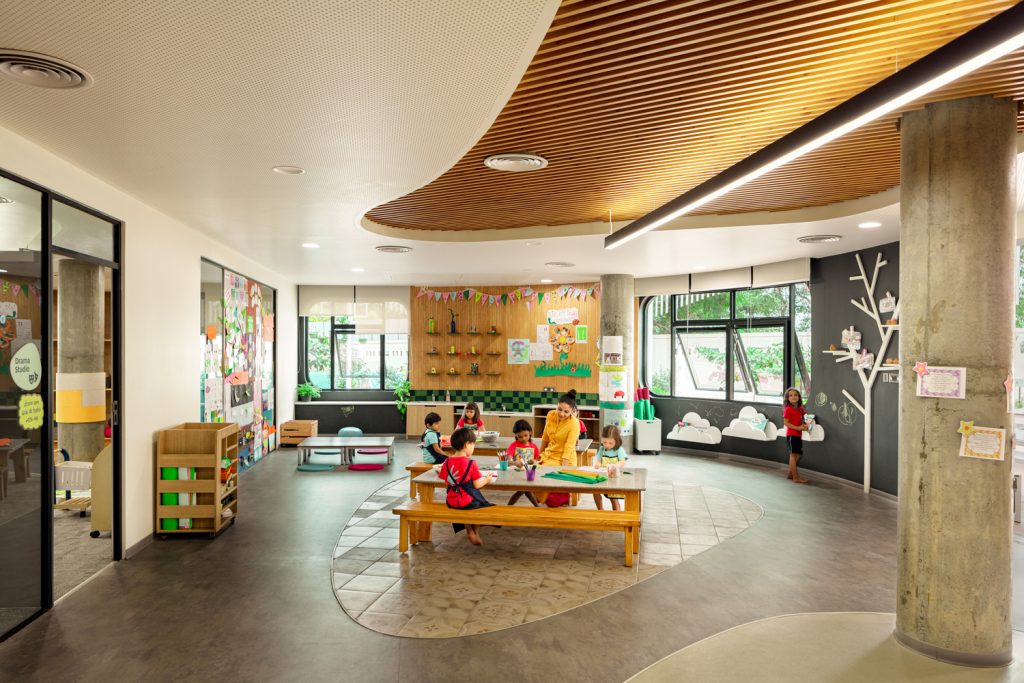
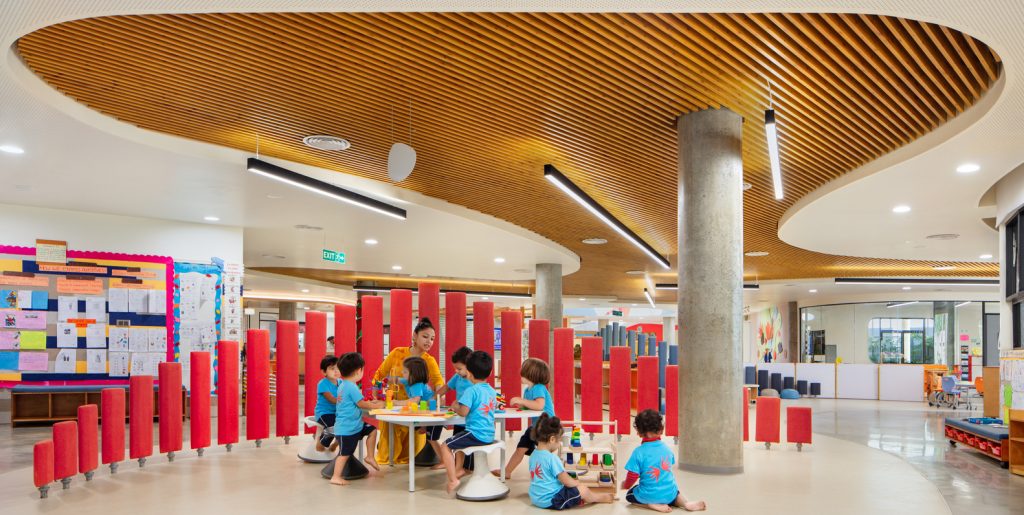
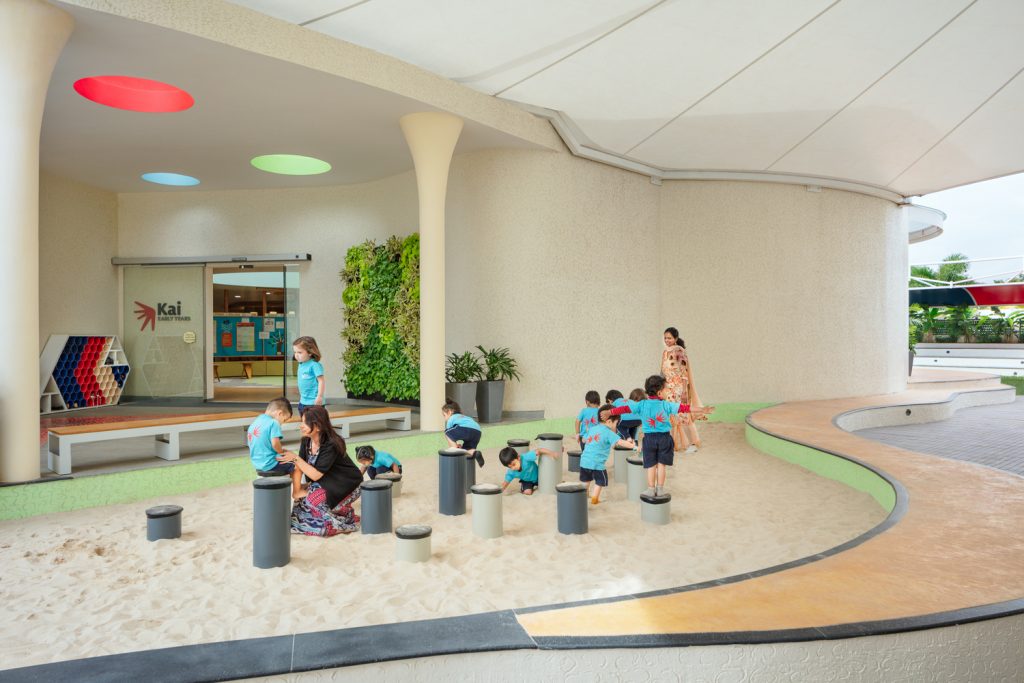
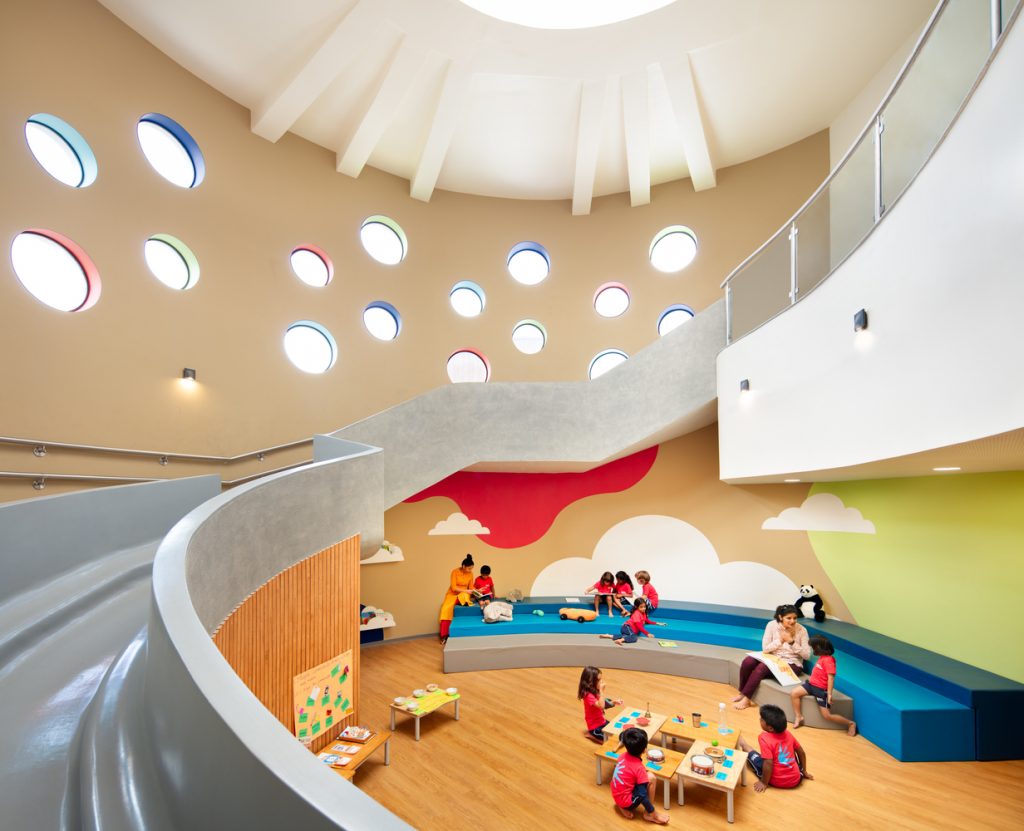
The design scheme is predicated on the dynamic interplay between the indoors and the outdoors to create a holistic learning environment: pods spill out onto learning decks and outdoor activity areas along the building periphery, low sill levels maintained across the structure ensure consistent visual interconnections, and glass-topped corridors and membrane roofing over shared outdoor spaces ensure that the students can venture outdoors at all times. This interplay is strengthened by the strategic use of indigenous flowering plants and fruit-bearing trees to line the circulatory spaces and outdoor play areas, as a teaching aid for children as well as for visual and environmental control.
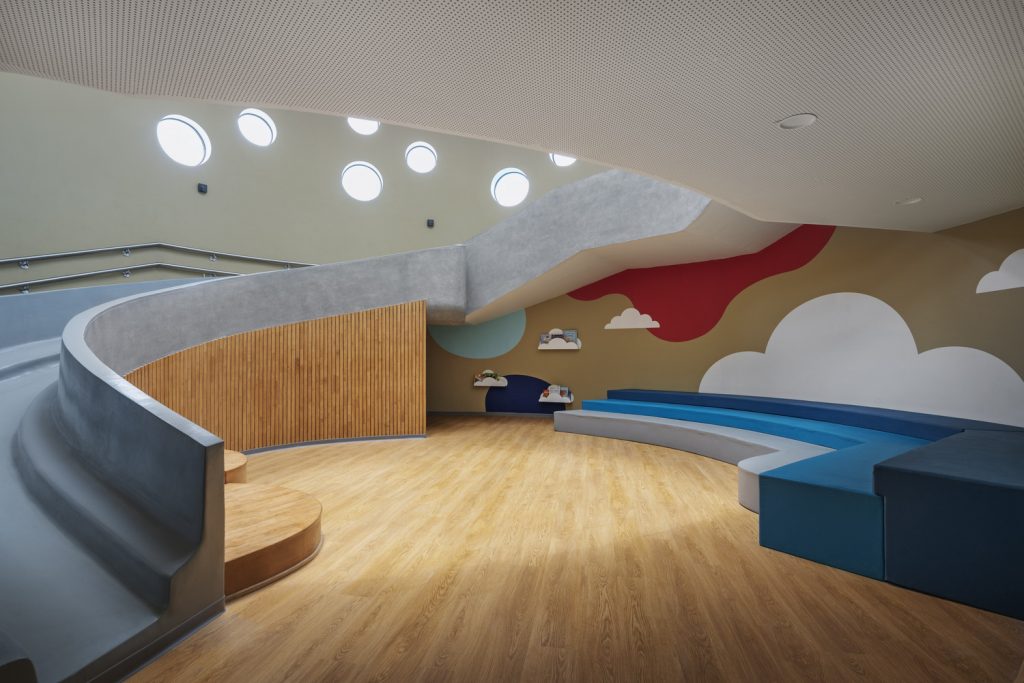
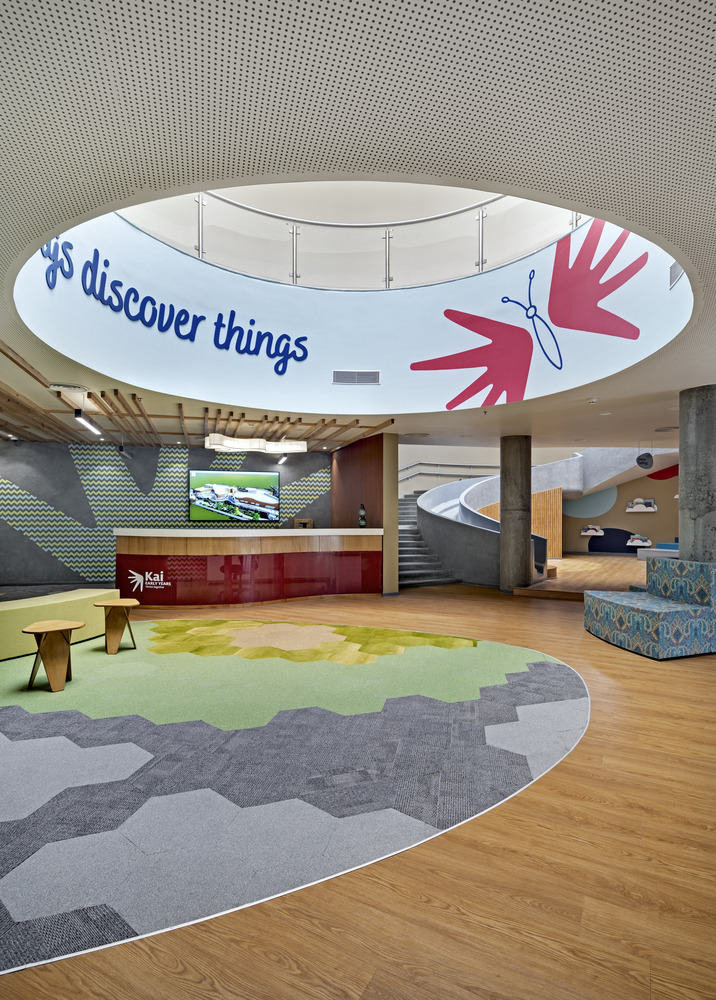
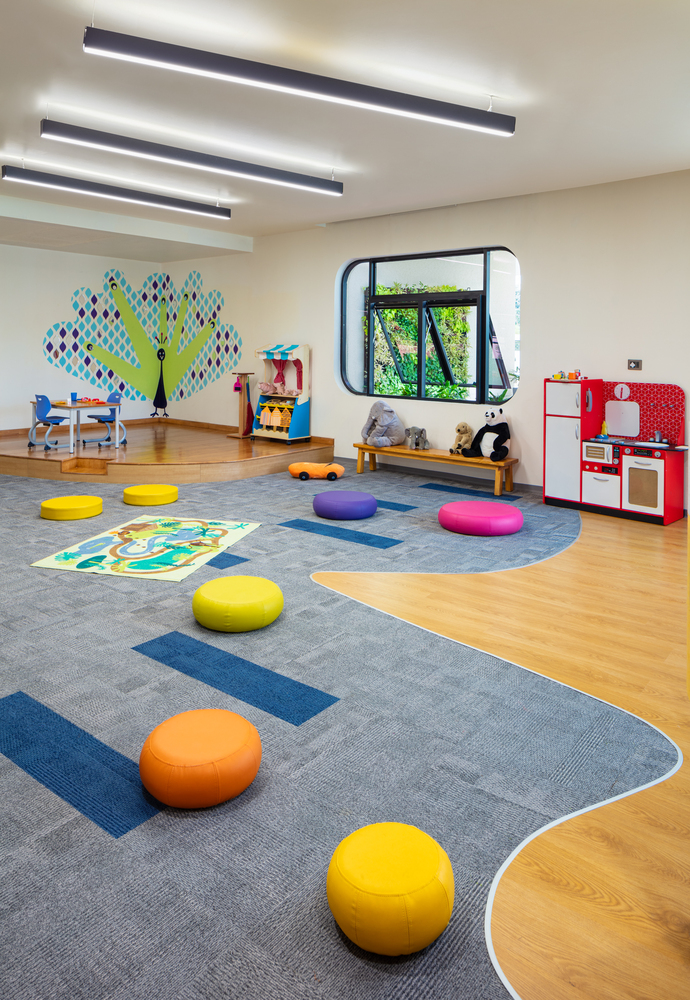
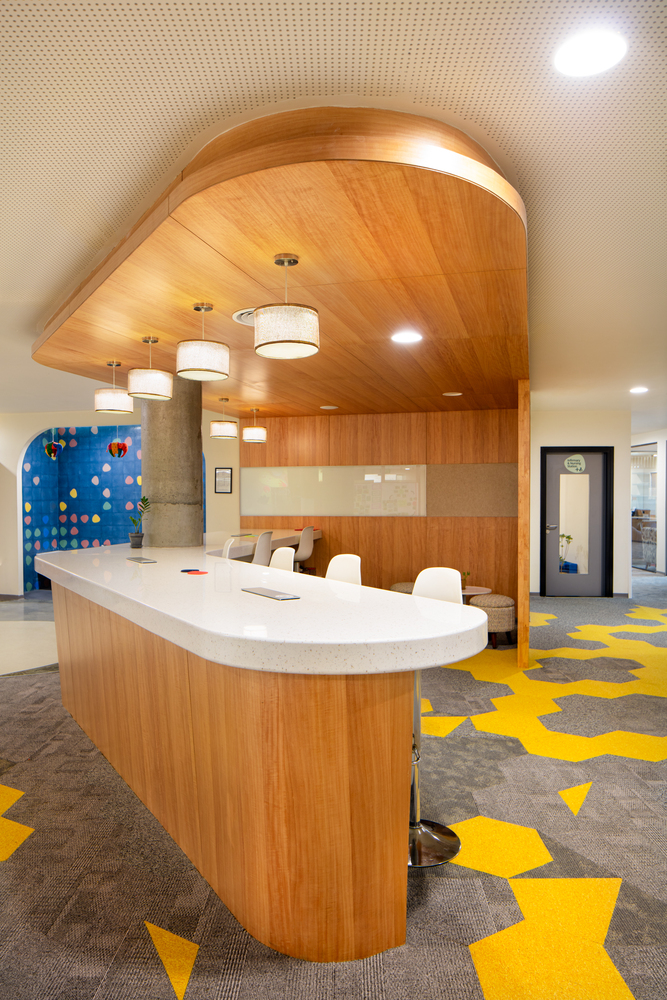
The timber-and-white-plaster material palette continues in the interiors, creating a warm and congruous spatial experience with minimal physical or visual barriers; free-standing acoustic partitions and distinct ceiling and wall patterns mark the boundaries of each zone – building visual recognition skills among students without creating boxed-in spaces. The design is also sensitive to the emotional needs of children, and provides cozy nooks for solitary use that can be used for silent reading, individual play, or simply to withdraw from time to time.
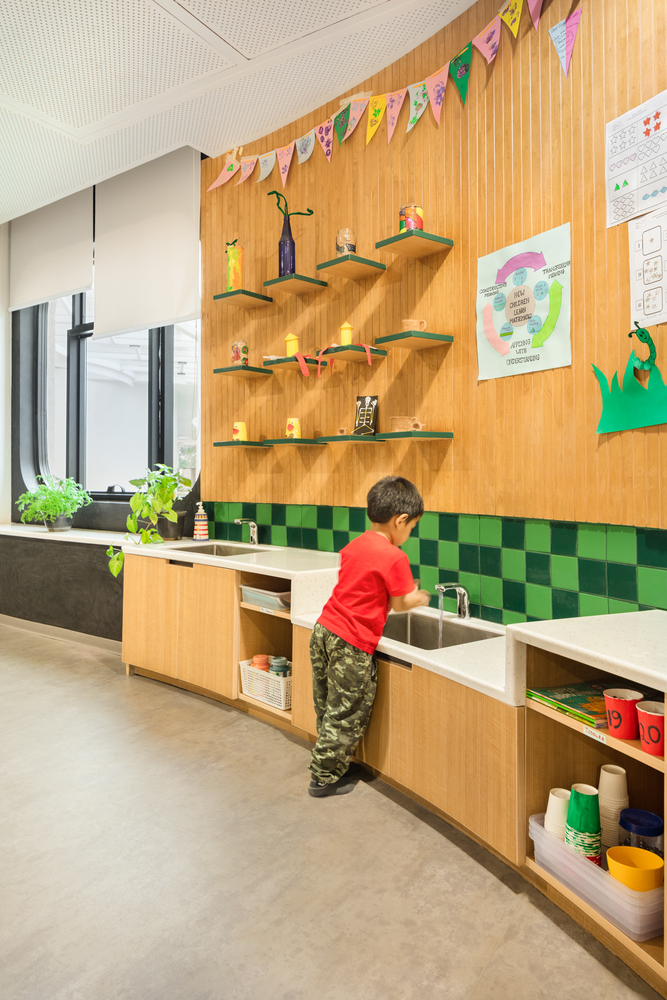
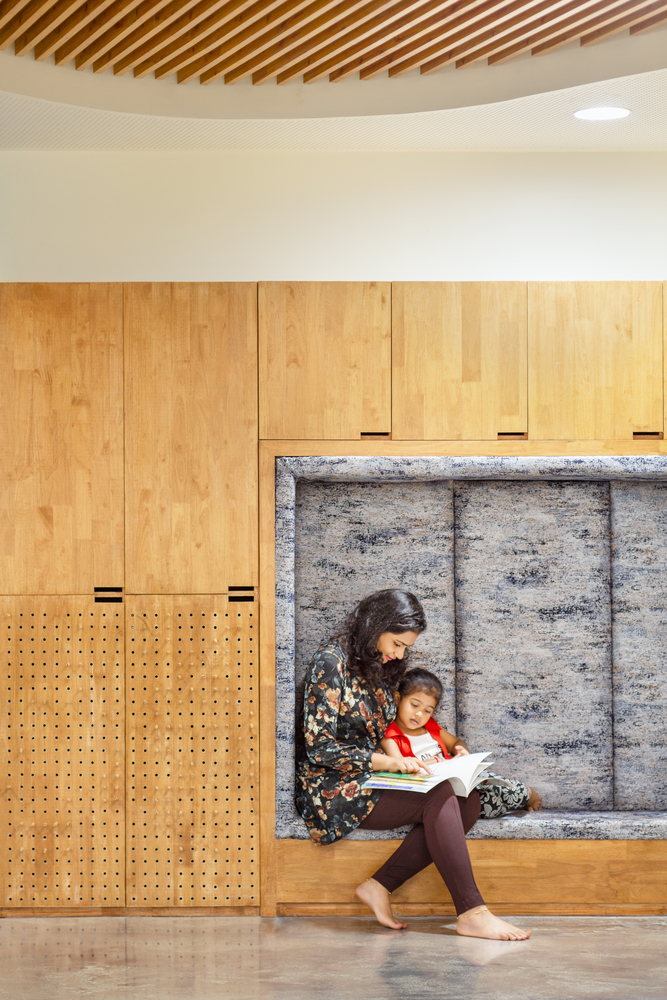
Activity zones, whether indoors or outdoors, have been equipped with a variety of play structures to enhance kinesthetics intelligence. A highly tactile spatial experience combined with an open design format incorporated for the reconfigurable equipment encourages children to mindfully assemble play structures of their own imagination.
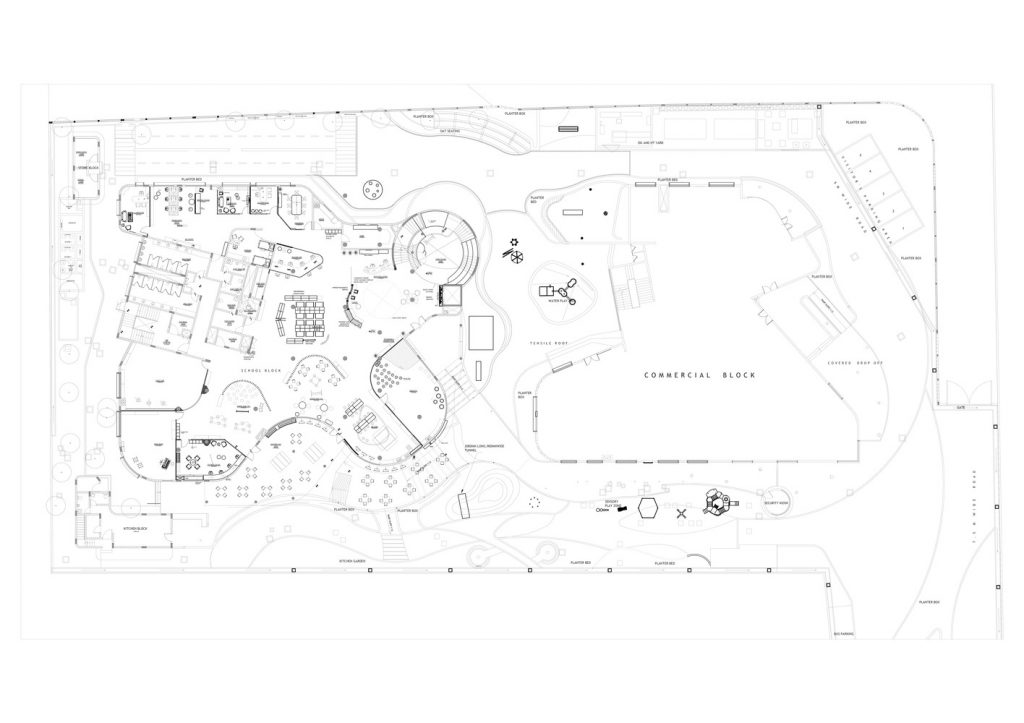
Fact File :
Architects: Education Design Architects
Area: 5202 m²
Year: 2019
Locaion : Bengalore
Architect In Charge: Mugdha Thakurdesai
Design Team: Shanti Jamoh, Abhishek Chopra, Sagar Vijaynidhi
Client: KAI Early Years
Electrical Consultants: SEED Engineering Consultants
Landscape: SEED Engineering Consultants
Photographs: Andre Fanthome
Source : Arch Daily
This Home Creates a Harmonious Design for Three Generations | Chaware and Associates
Our design aims to create a harmonious living space for three generations, blending modern functionality with the timeless beauty of nature. With a focus on interactive spaces and ample natural light, it seamlessly integrates the needs of each generation while fostering connectivity and a sense of belonging. Additionally, the incorporation of a landscape court for […]
Read MoreThis 4500 sq ft Home Stands as a Testament to Modern Design Principles | Design-Edge Studio
Nestled within the bustling cityscape of Indore, this 4500 sq ft home stands as a testament to modern architectural and minimalist design principles. Designed to harmonise with its urban surroundings while offering serene living spaces, this project embodies a seamless blend of functionality and aesthetic appeal. Emphasises simplicity and clean lines. The exterior design of […]
Read More20 Indian Kitchen with Window Design: Practical yet Presentable
With the changing trends in home, a kitchen with window design has stayed a paramount feature of Indian kitchens for its functionality as well as aesthetic purposes. Kitchen is the heart of Indian homes. It’s the most dynamic space in any Indian household— where traditions are passed down, flavors are crafted, and many stories are […]
Read More20 Breakfast Counter Designs: Amazing Indian Kitchen Choices
How many of you have the time to enjoy a family meal instead of an individualized quick bite? Breakfast counter designs in India exemplify societal changes, new culinary preferences, and cultural dynamics. With hectic lifestyles and changing work patterns, breakfast has shifted from a family-oriented meal to a functional individual affair. A large wooden table […]
Read MoreThis North Facing House is in Sync with the Vastu Purusha Mandala | Hitesh Mistry and Associates
This north facing house project in Ahmedabad, India, by Hitesh Mistry & Associates, was designed with the main prerequisite of the client, which was to follow all vastu directions. Each placement of space in the planning of the house is in sync with the plan of the Vastu purusha mandala. Editor’s Note: “Embracing the principles […]
Read More20 Captivating Wall Color Combinations For Your Living Room
Choosing the perfect wall color combination for your living room can be a game-changer. It sets the tone, reflects your style, and makes your space feel uniquely yours. The right hues can transform a dull room into a vibrant oasis or a chaotic space into a serene retreat. Wall colors can create moods, influence emotions, […]
Read MoreThis Garden House Design Soaks in Natural Sunlight and Ventilation | Studio Synergy
The exterior of the garden house design was planned to allow ample natural sunlight and ventilation throughout. The design of the exterior ensures that the balconies, parking areas, and shades provide not only functional but also aesthetic benefits. Editor’s Note: “The neat, straight lines and horizontal projections of this Ankleshwar residence imbue it with a […]
Read MoreThe Goal of this Riverbank House is to Harmonize with their Surroundings | Studio DesignSeed
This 2 lakh sqft farmland on the edge of the Mahi river in Vadodara embodies a melodic blend of functionality and aesthetics. A couple with a keen interest in farming owns the riverbank house. The property features an extensive array of plantations, including guava, teak, castor oil, and dragon fruit. Editor’s Note: “Blending functionality with aesthetics, […]
Read MoreModern Dressing Table Designs for Bedroom: 15 Indian Style
Relating to the contemporary is fashion, and adopting that popular style is a trend. Modern dressing table designs for bedrooms seem to be a popular trend, adding glam to fashion. Did you know that some objects are gender-based? Yes, a vanity box, known as an airtight box, contains cosmetics and toiletries for women. Historically, the […]
Read MoreThis Vastu House Design Promotes Harmony and Balance | DHARM ARCHITECTS
The primary objective for this Vastu house design was to adhere strictly to the principles while creating a spacious and low-maintenance living environment. Thus, we designed a home that promotes harmony and balance. Thus ensuring each element contributes positively to the occupants’ well-being. Editor’s Note: “Commanding the streets of Surat, this residence captivates with its […]
Read More
