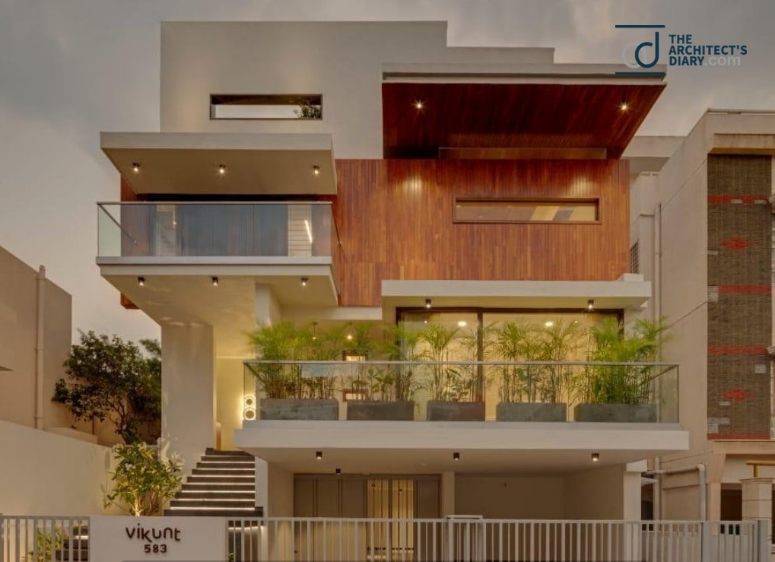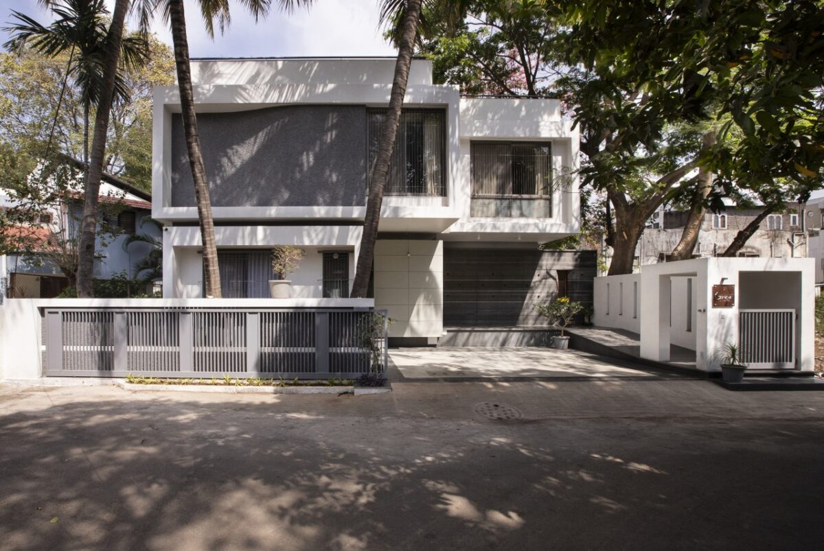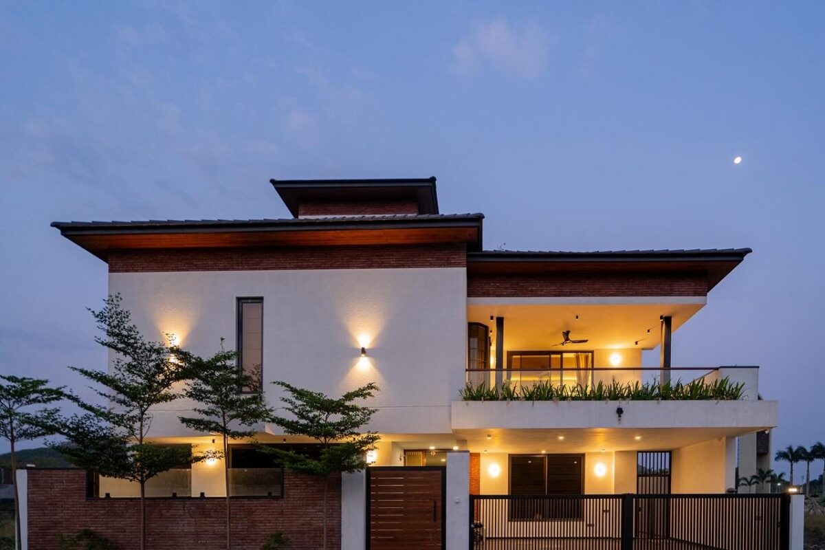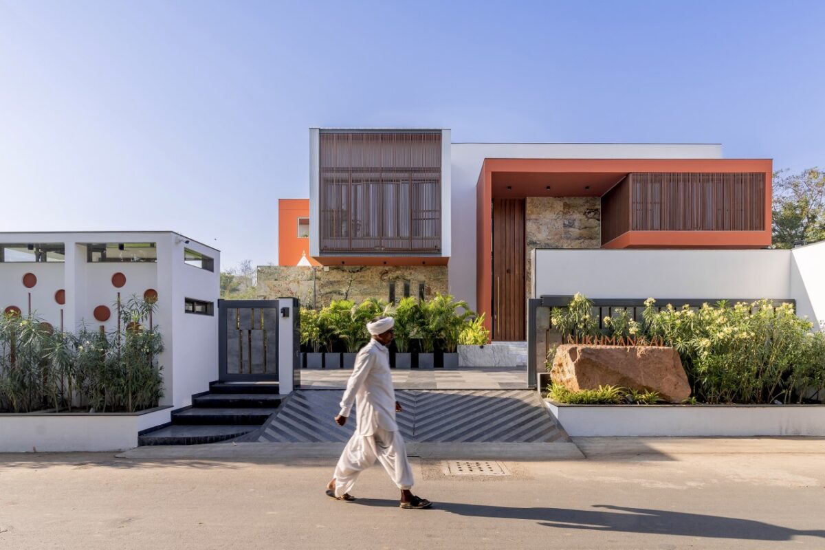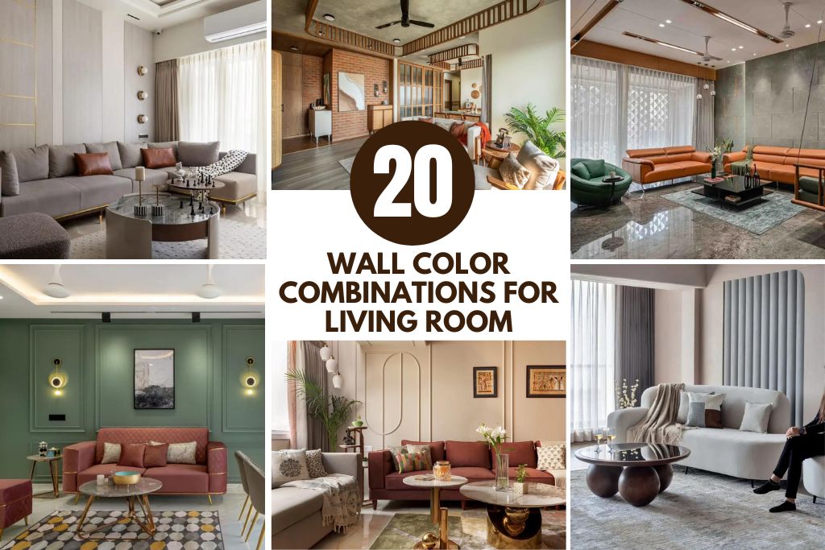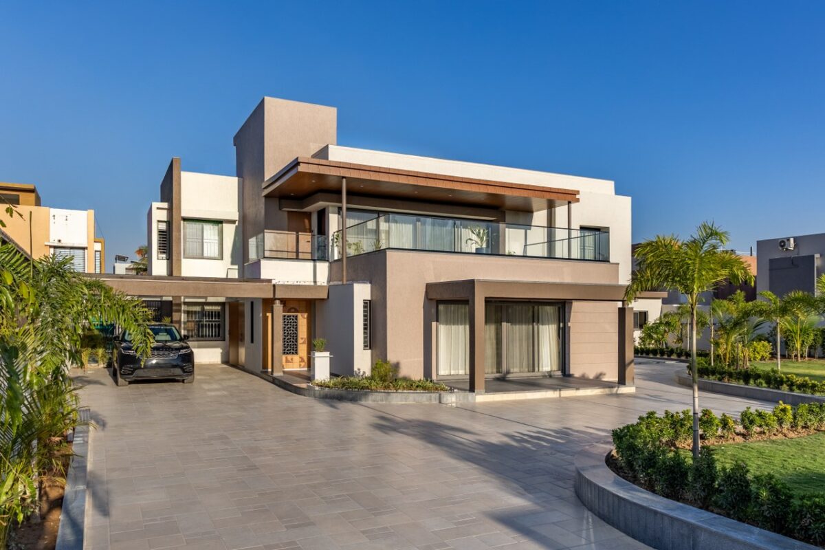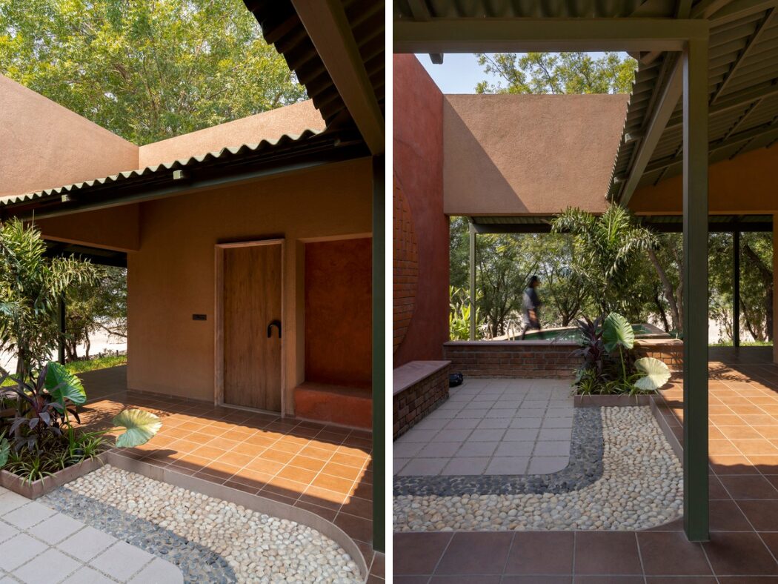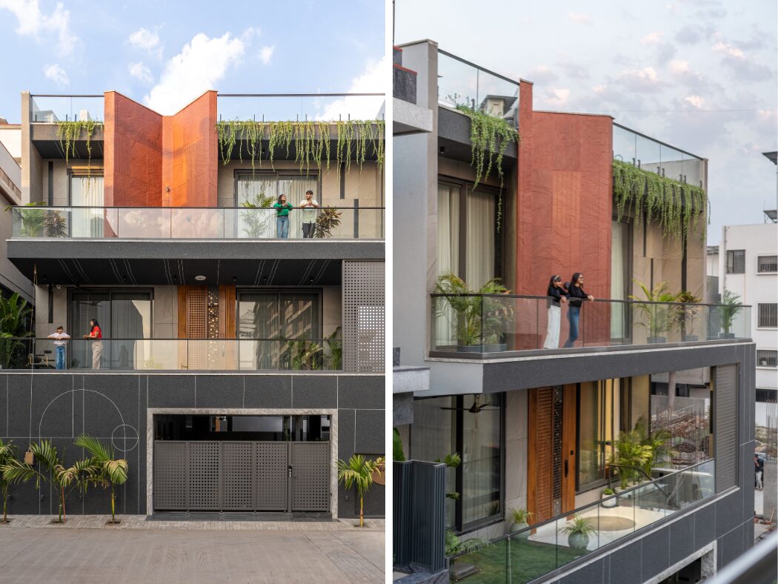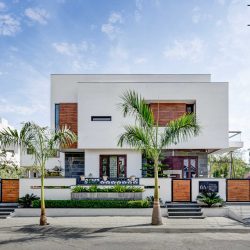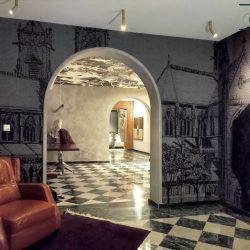House In The Air | Techno Architects
House In The Air | Techno Architects
The brief required a House for a family of four on a 2,400 square feet site, located in South Bangalore. The clients aspired for a Contemporary design, iconic house in the locality that housed not only a living unit but also work and entertainment zones on different levels.
Visit : Techno Architects
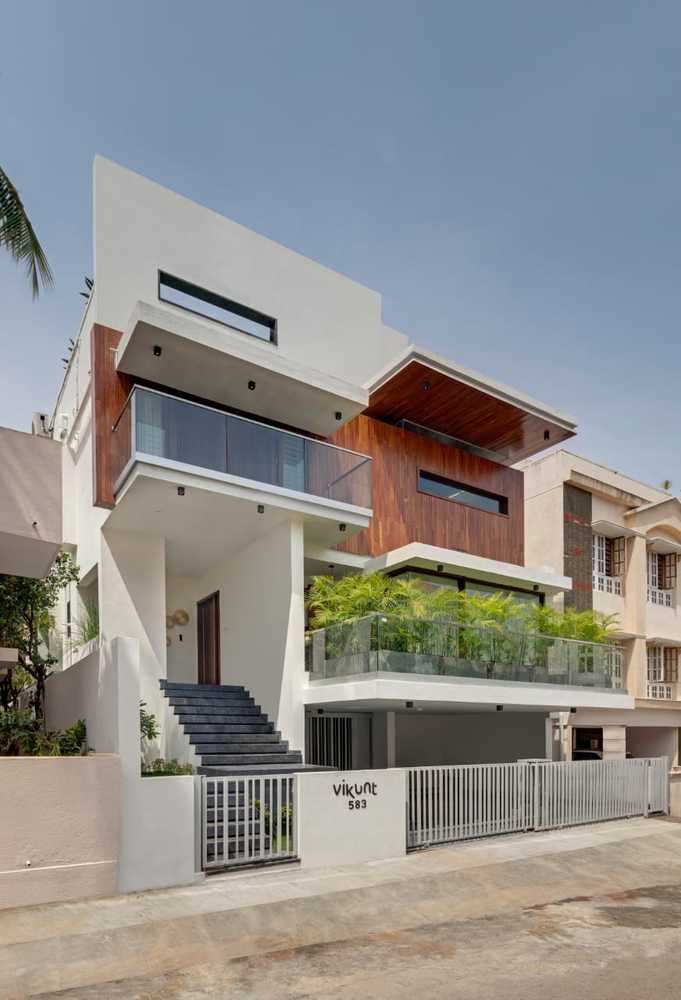
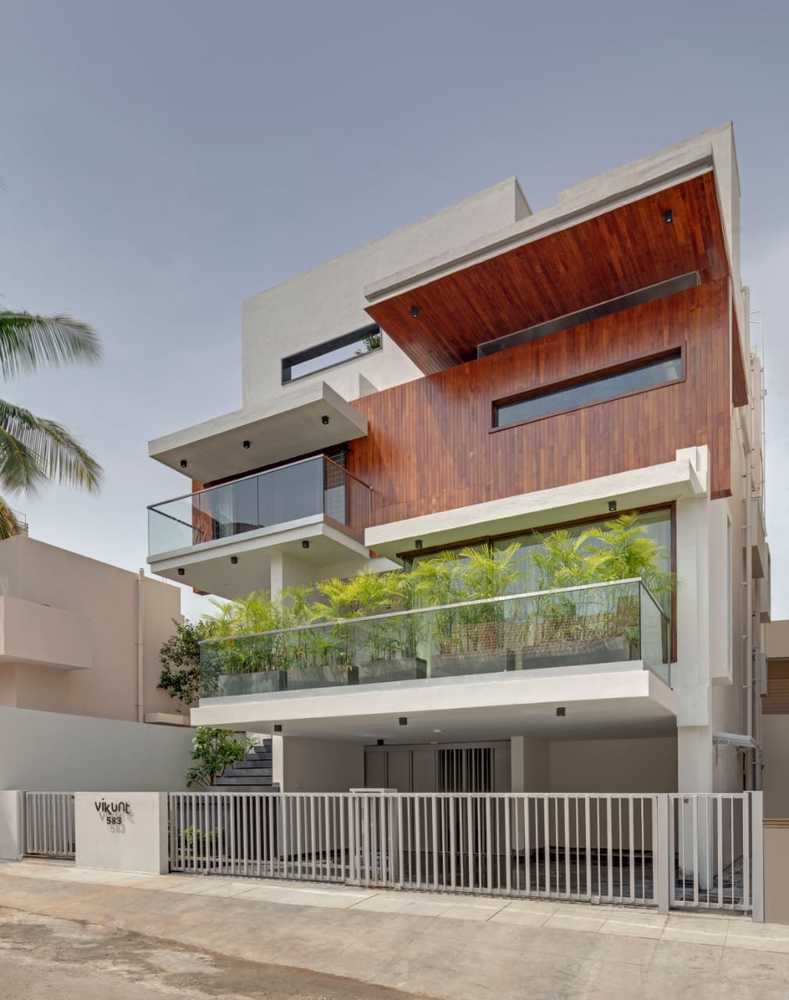

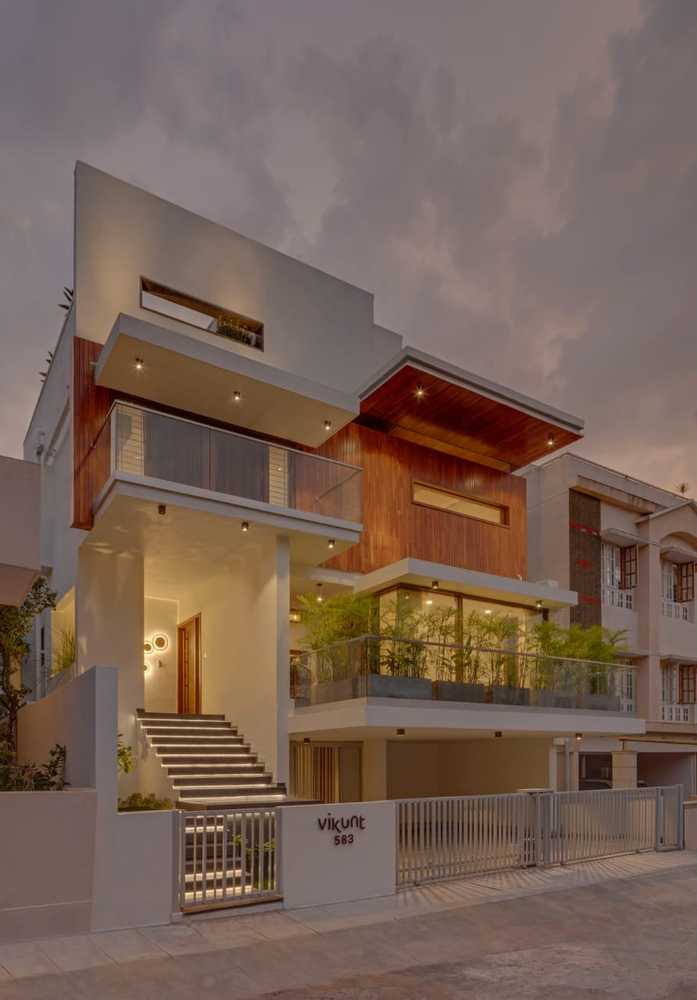
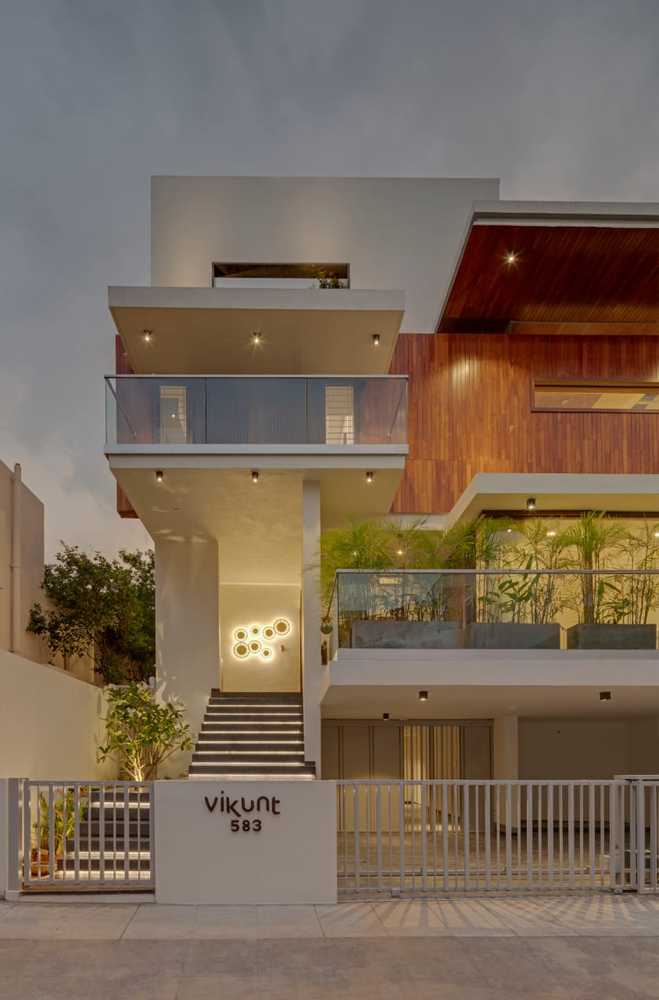
At the same time they wanted Landscape ideas that could interact between all spaces internally and externally. The client’s penchant was towards a slick modernist vocabulary that amalgamated the habitable spaces with the landscape. Working closely with the client – a brief emerged which sought to carefully create a Contemporary house, with a more fluid arrangement of spaces, rather than just a functional design.
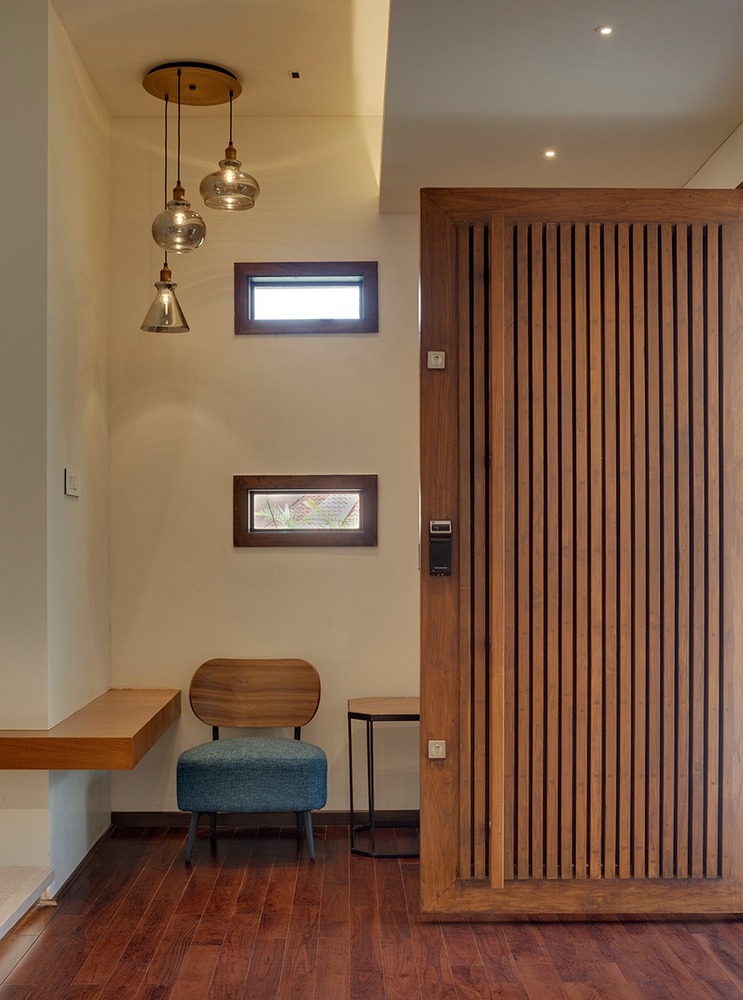
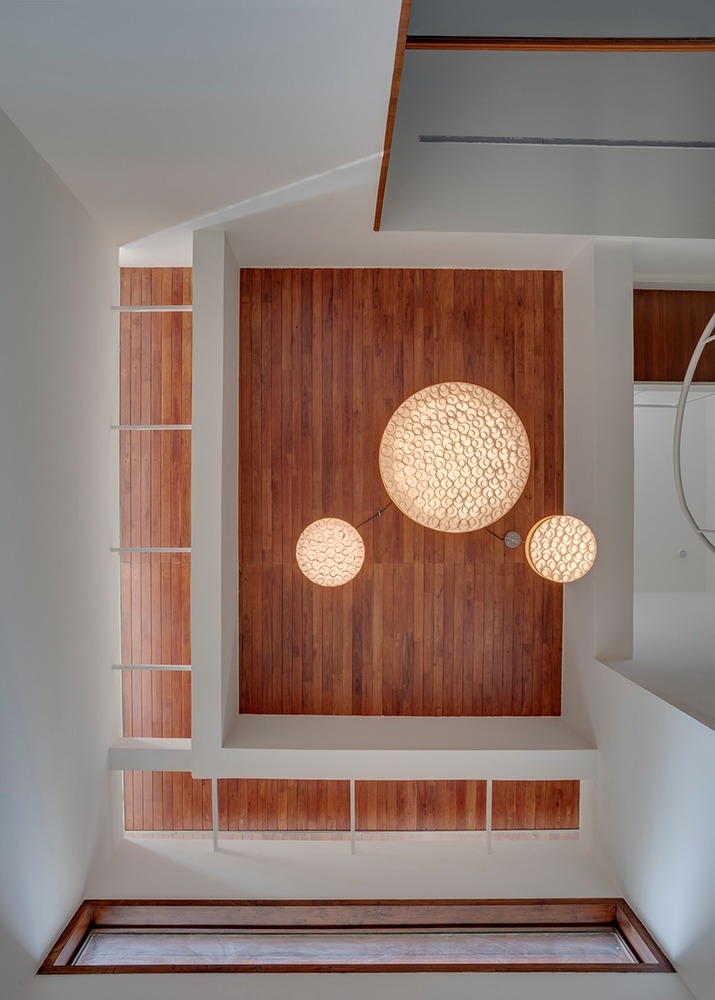
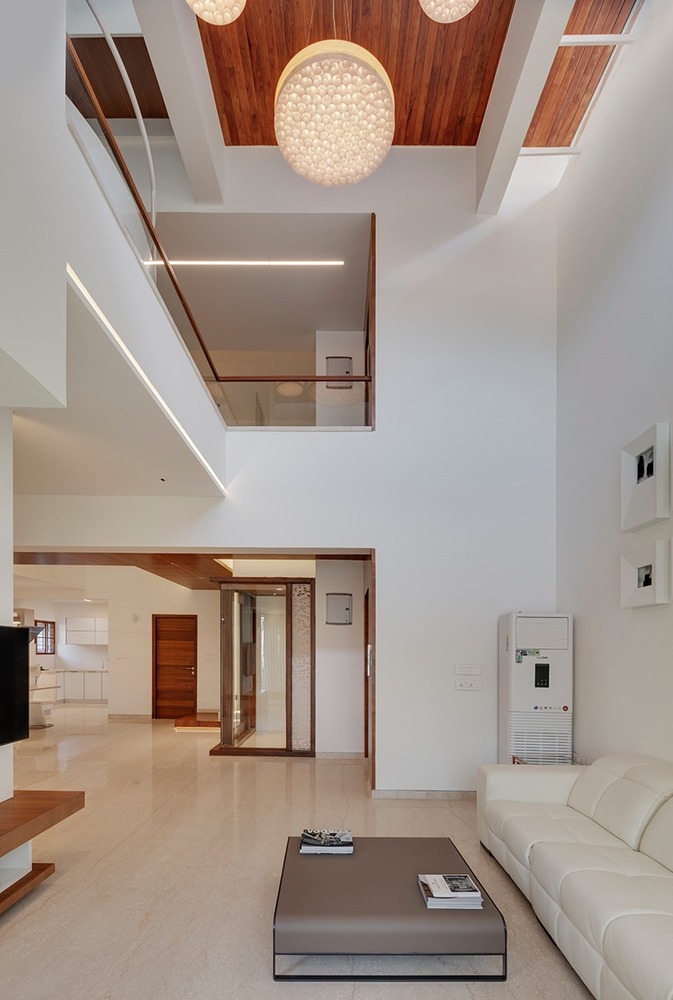
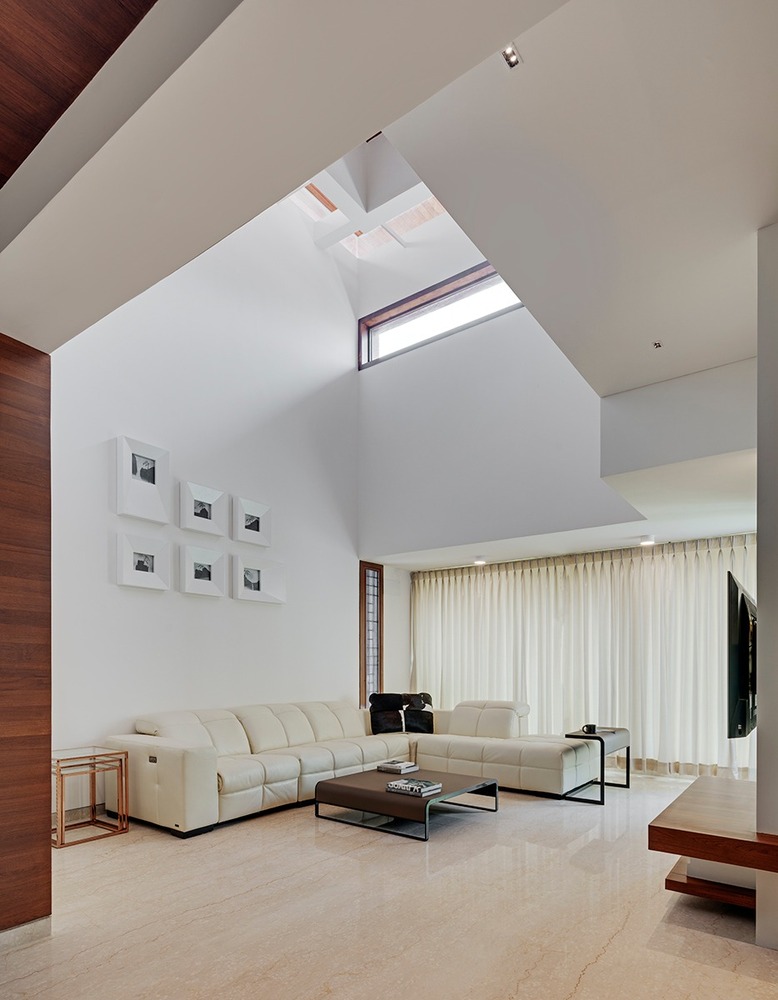
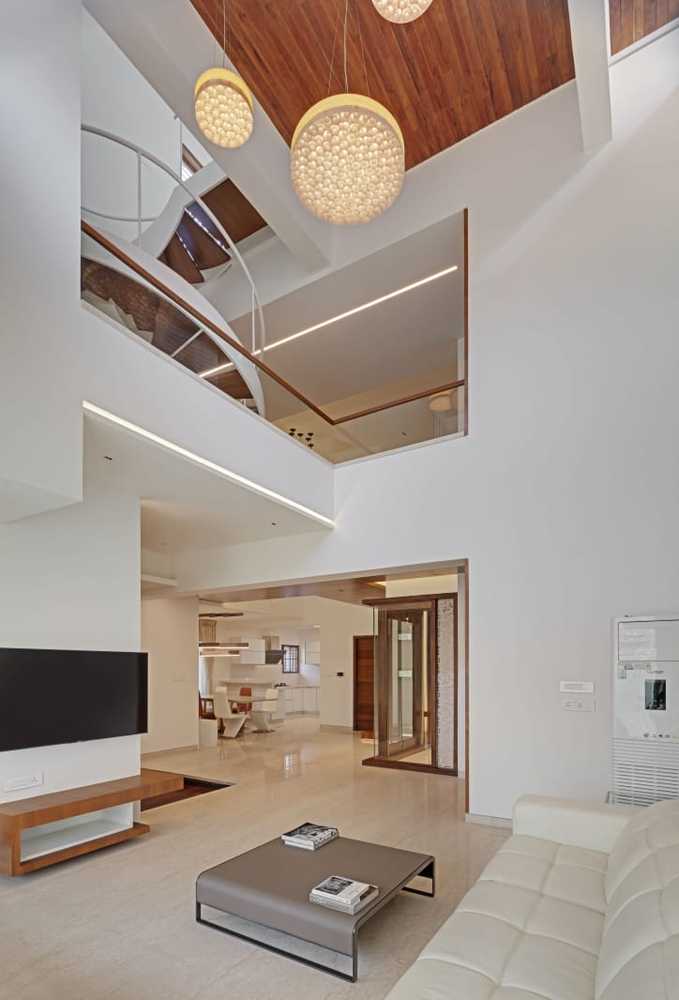
The first move was the architecture is subjected to the shade conditions to the use of prevailing wind (North-East).Elevating the space at +2.4 meters was the key to re-think a better space for the integral development of the client. Aware of this situation almost revealing in itself, we think of a house that is no longer an instrument of ego, we actually draw in a sacred chest where they will keep their laughs, cries, desires, dreams and aspirations of an even better future.
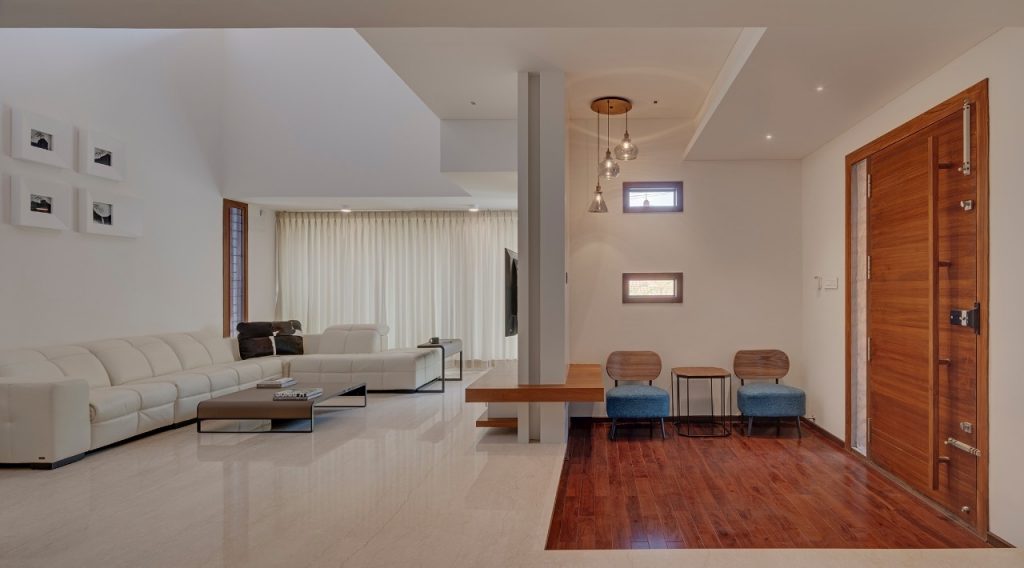
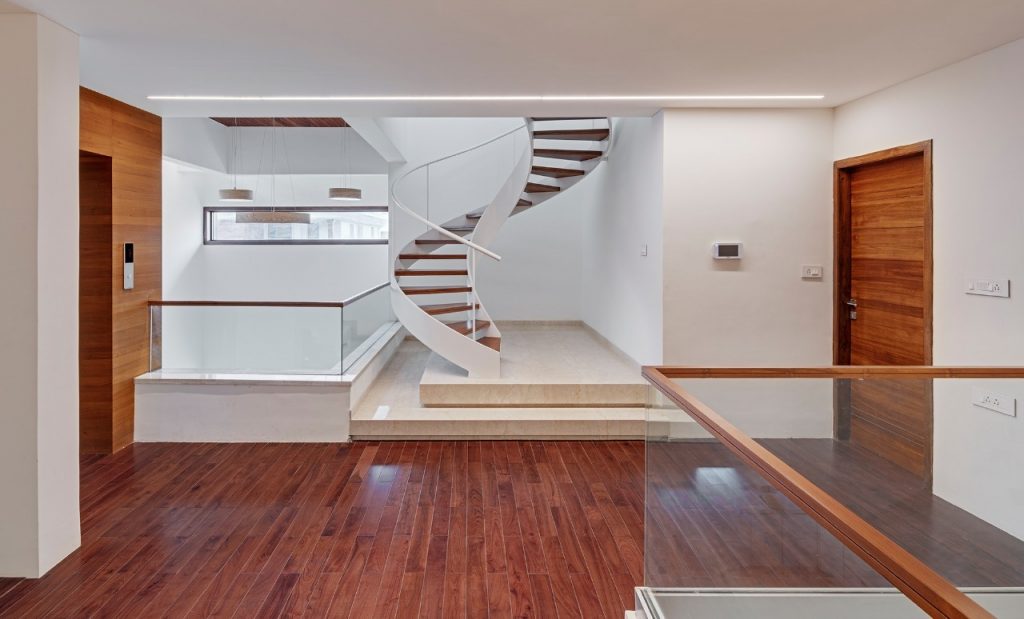
The ground floor essentially consists of public and semi-public activities which overlooks into a common landscape area which overhangs towards the street. The interior and the exterior spaces blend seamlessly into each other on the same platform. The private room are placed in the upper levels with ample view of the front landscape garden, positioned right on the entry steps, cantilevered structural support and hence the name “HOUSE IN THE AIR”.
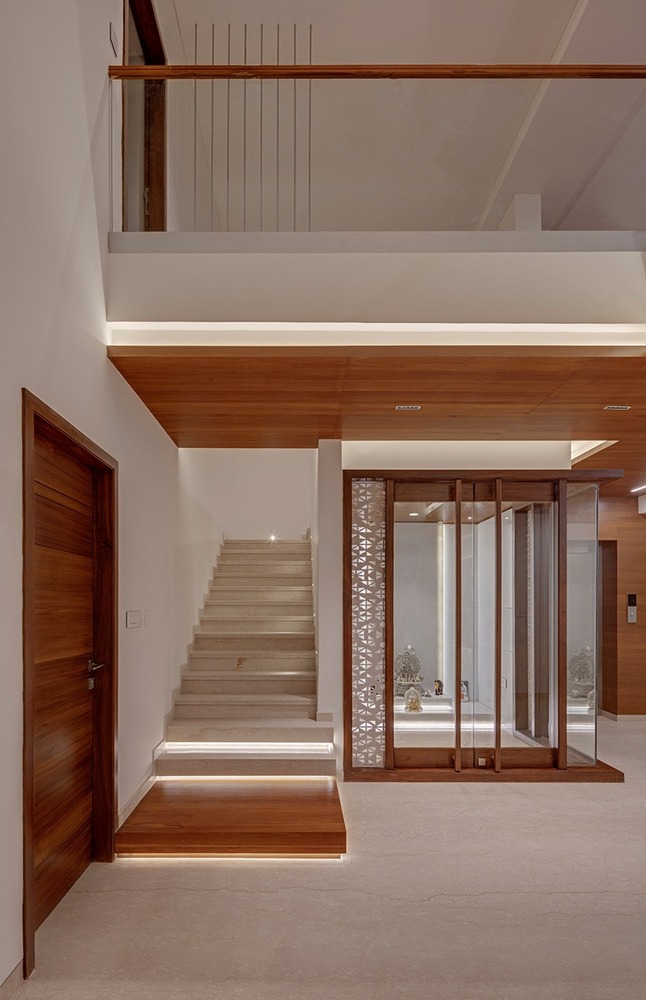
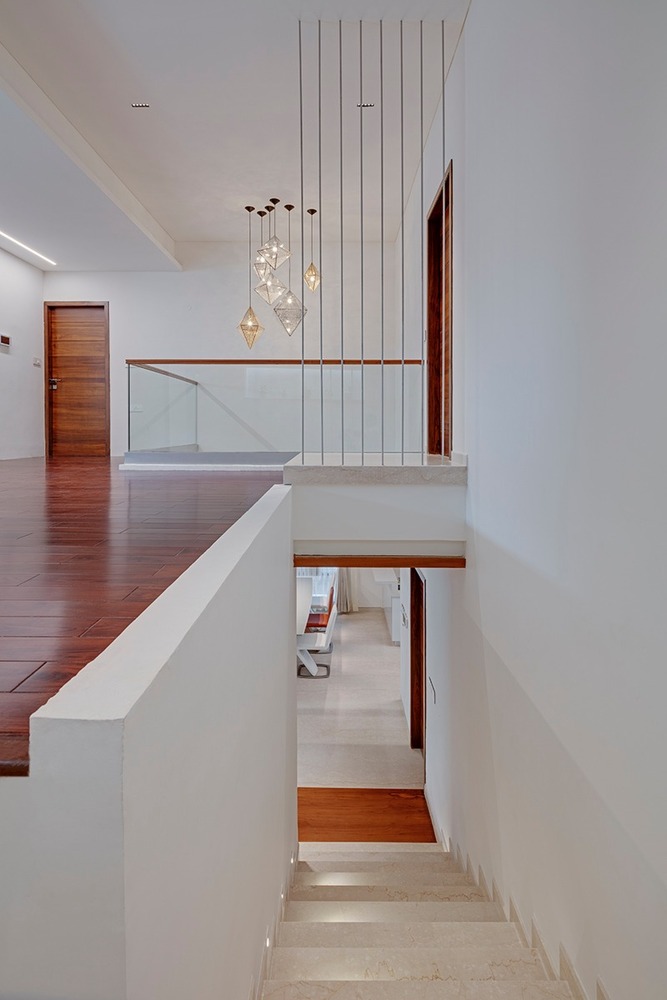
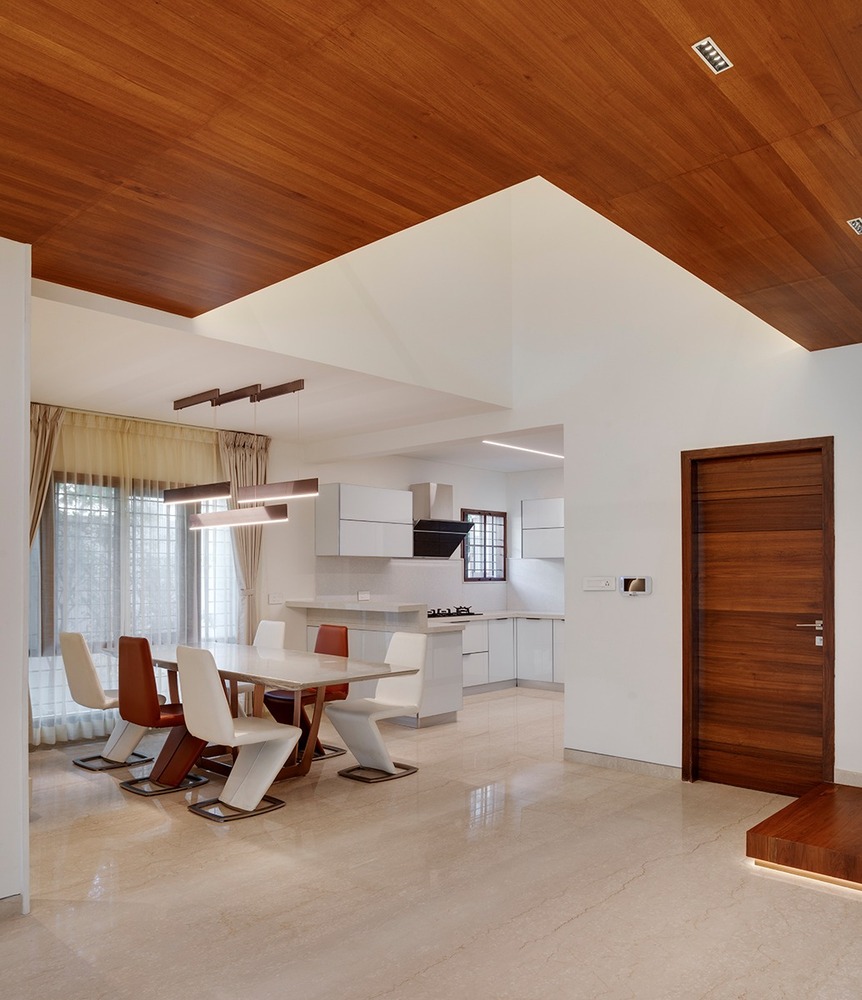
Natural light floods through the home with strategically positioned skylights. One of the key features of the Home is the parabolic curved staircase which connects the upper levels with the entertainment zone in the terrace area, in turn overlooking the double height living room. This volume subtly changes the shape and depth of the space.
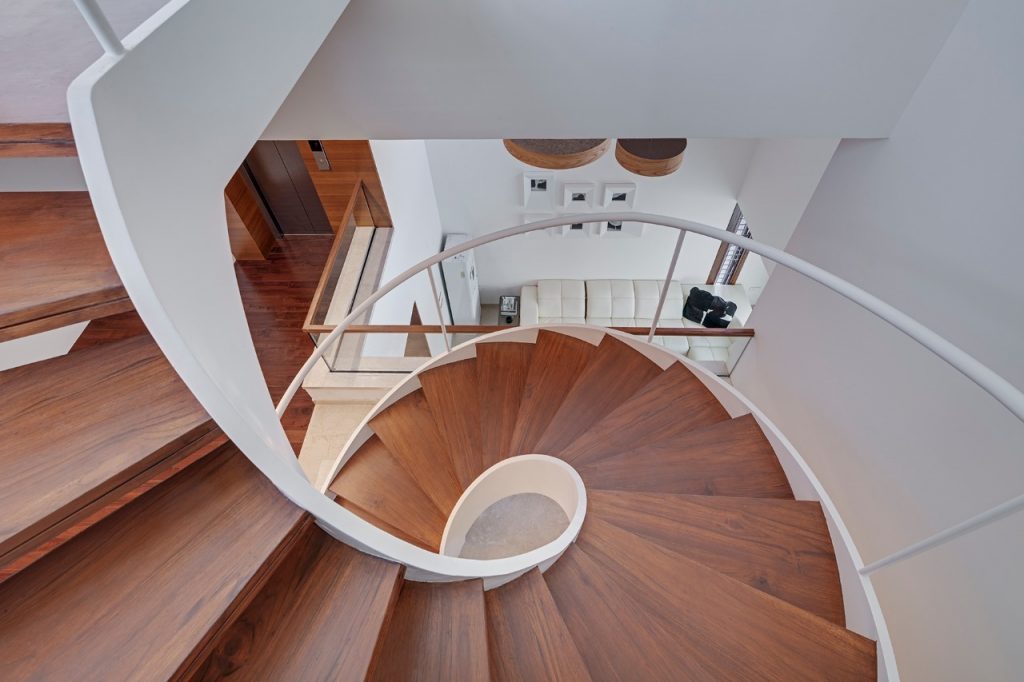
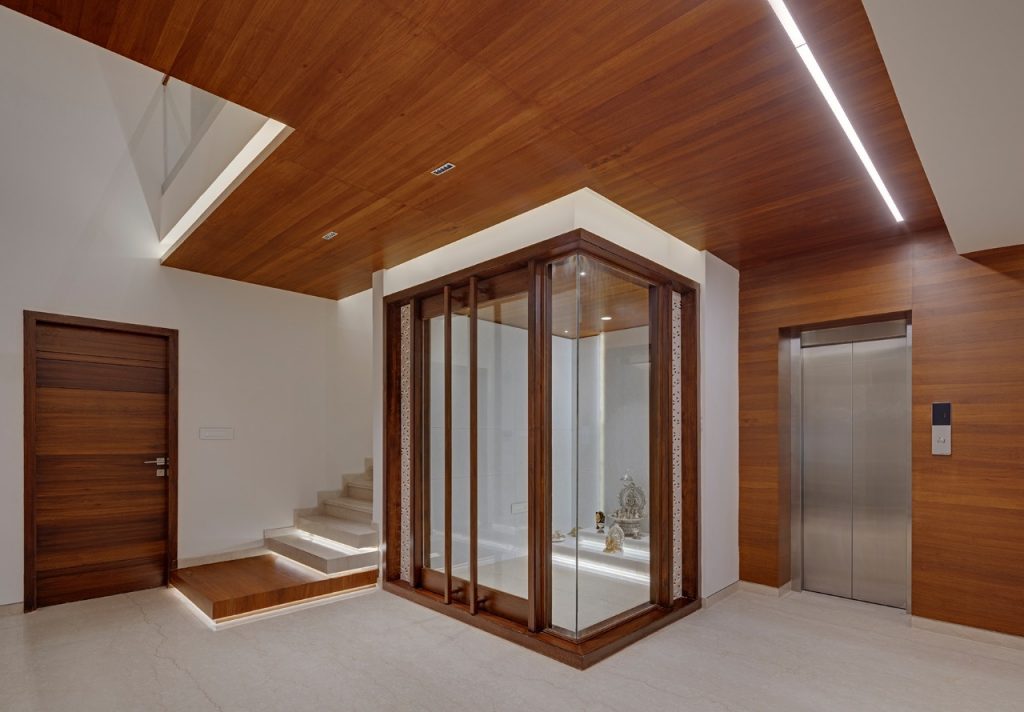
The architecture has required to respond climatically and aesthetically to its context and at the same time to be sustainable. The building captures all the rain water into the harvesting pit. Architectural features such as the timber cladding, huge overhangs and cantilevers not only add to the design vocabulary but assists in reducing the heat gain into the building.
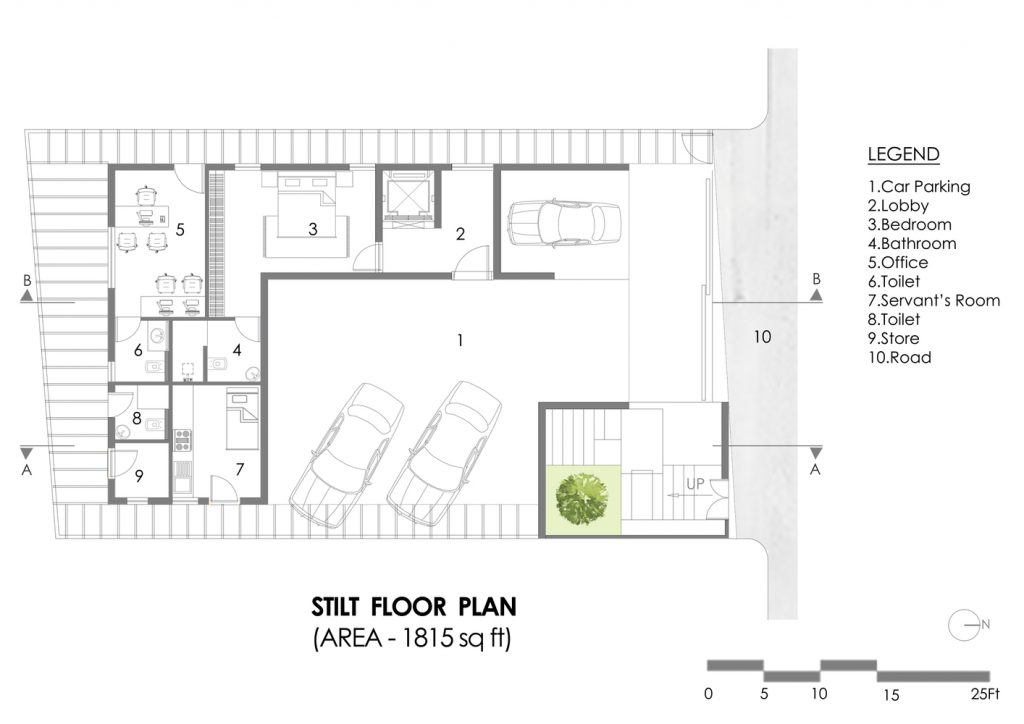

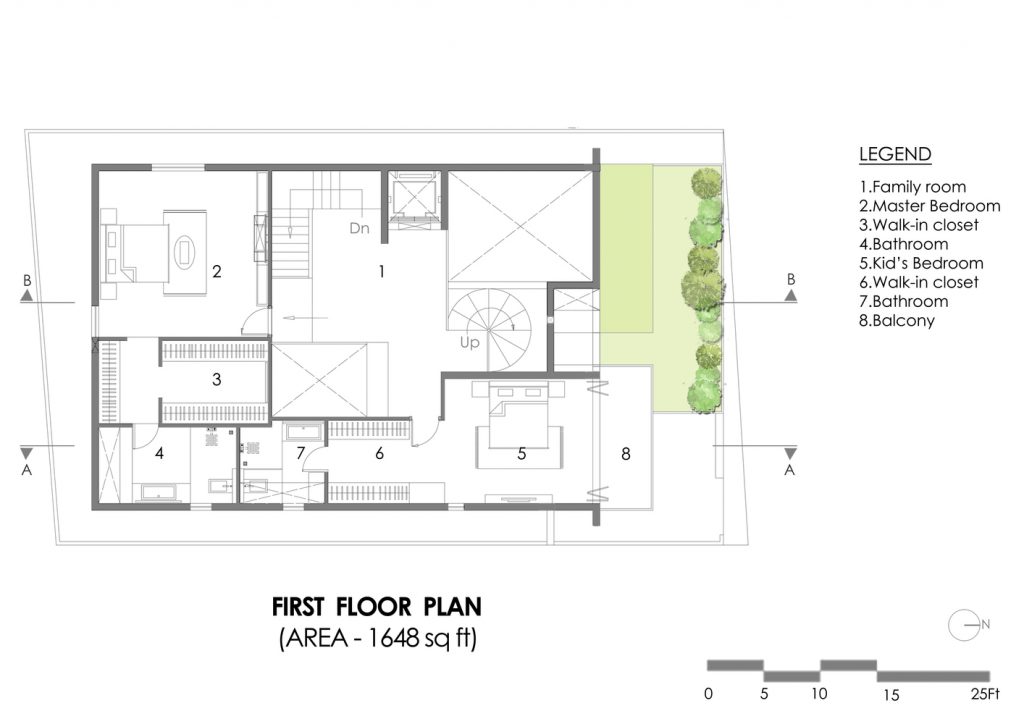
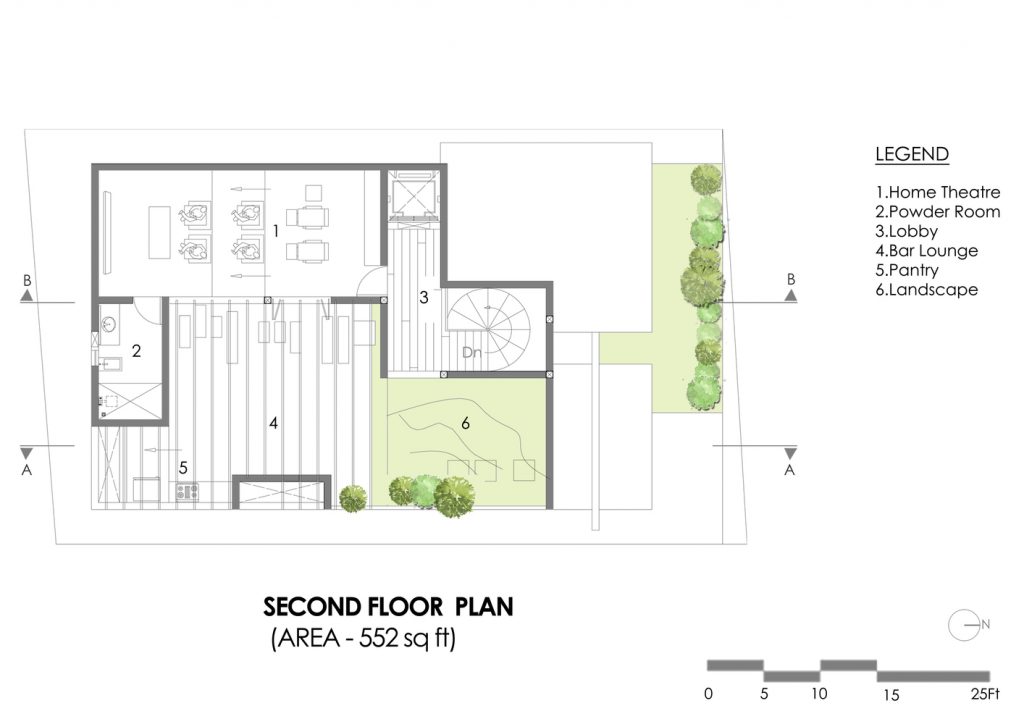
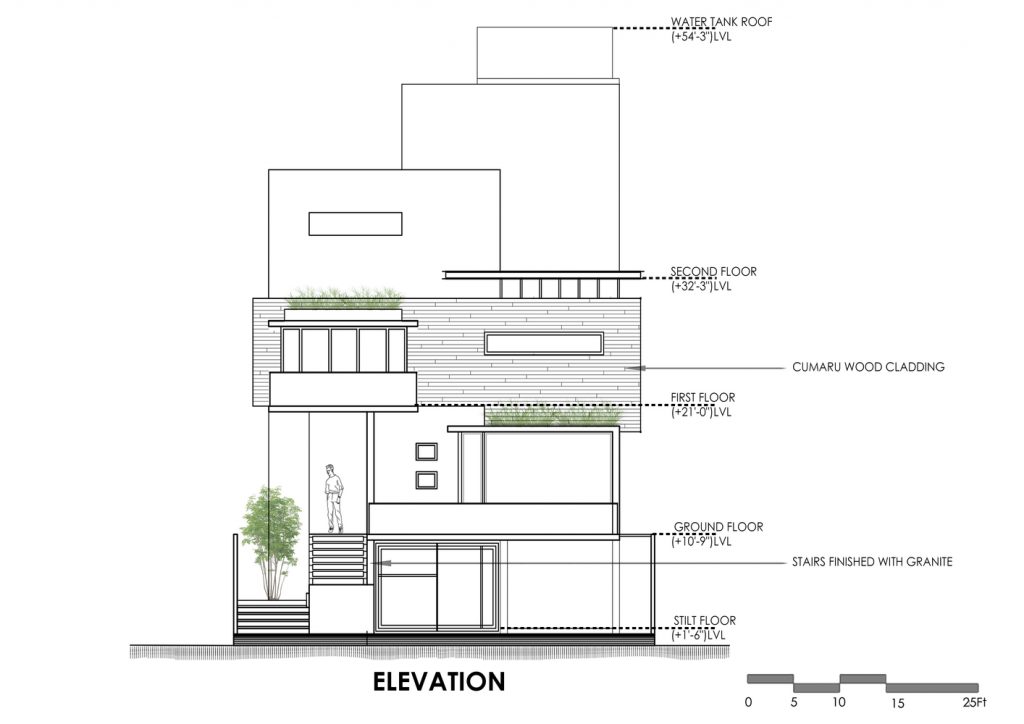
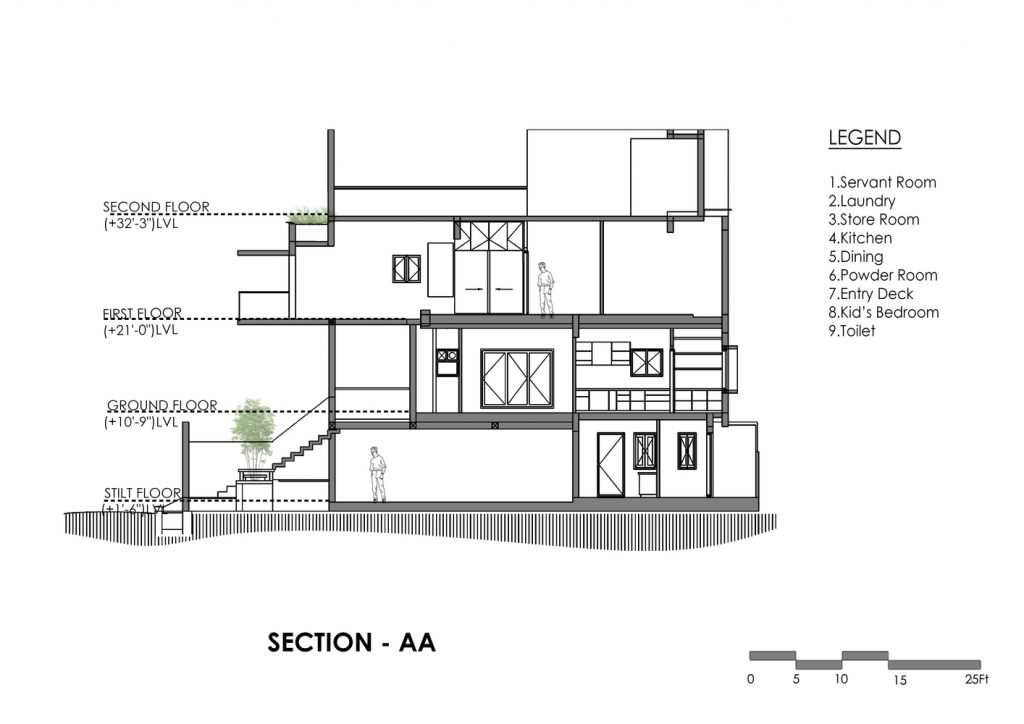
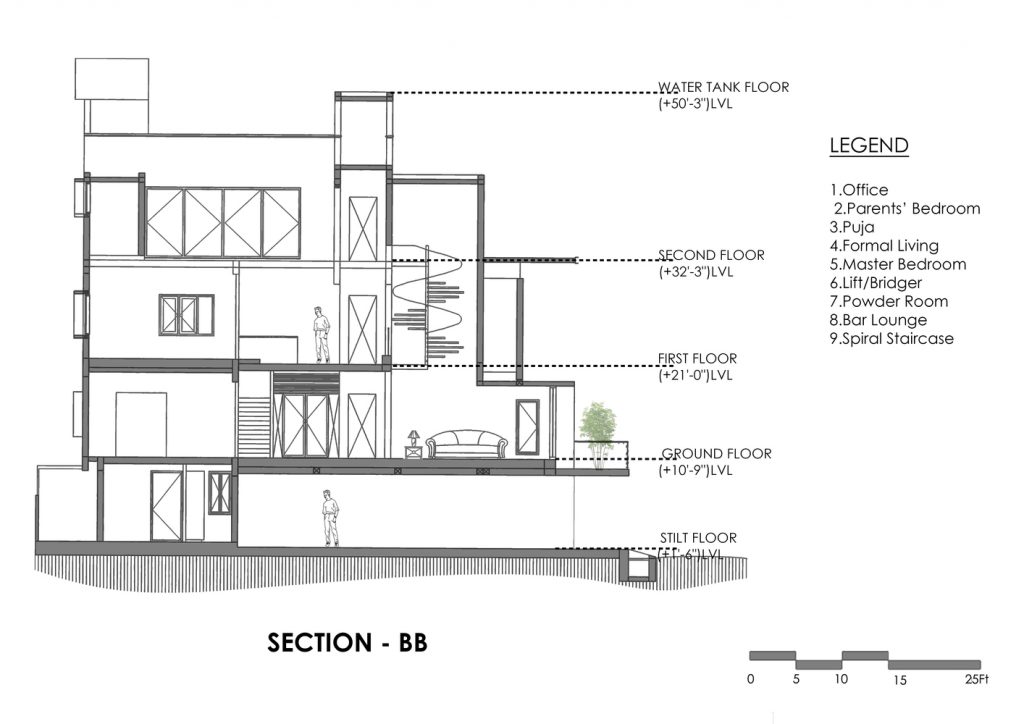
Fact File :
Architects: TechnoArchitecture
Area: 5470 ft²
Type: Residencial
Client: Mr.Sumanth and Mrs. Sahana
Year: 2018
Location: Bengalore
Photographs: Shamanth Patil
Website: http://technoarchitecture.in
Facebook: https://www.facebook.com/technoarchitecture
Instagram: https://www.instagram.com/technoarchitecture_rajesh
This Home Creates a Harmonious Design for Three Generations | Chaware and Associates
Our design aims to create a harmonious living space for three generations, blending modern functionality with the timeless beauty of nature. With a focus on interactive spaces and ample natural light, it seamlessly integrates the needs of each generation while fostering connectivity and a sense of belonging. Additionally, the incorporation of a landscape court for […]
Read MoreThis 4500 sq ft Home Stands as a Testament to Modern Design Principles | Design-Edge Studio
Nestled within the bustling cityscape of Indore, this 4500 sq ft home stands as a testament to modern architectural and minimalist design principles. Designed to harmonise with its urban surroundings while offering serene living spaces, this project embodies a seamless blend of functionality and aesthetic appeal. Emphasises simplicity and clean lines. The exterior design of […]
Read More20 Indian Kitchen with Window Design: Practical yet Presentable
With the changing trends in home, a kitchen with window design has stayed a paramount feature of Indian kitchens for its functionality as well as aesthetic purposes. Kitchen is the heart of Indian homes. It’s the most dynamic space in any Indian household— where traditions are passed down, flavors are crafted, and many stories are […]
Read More20 Breakfast Counter Designs: Amazing Indian Kitchen Choices
How many of you have the time to enjoy a family meal instead of an individualized quick bite? Breakfast counter designs in India exemplify societal changes, new culinary preferences, and cultural dynamics. With hectic lifestyles and changing work patterns, breakfast has shifted from a family-oriented meal to a functional individual affair. A large wooden table […]
Read MoreThis North Facing House is in Sync with the Vastu Purusha Mandala | Hitesh Mistry and Associates
This north facing house project in Ahmedabad, India, by Hitesh Mistry & Associates, was designed with the main prerequisite of the client, which was to follow all vastu directions. Each placement of space in the planning of the house is in sync with the plan of the Vastu purusha mandala. Editor’s Note: “Embracing the principles […]
Read More20 Captivating Wall Color Combinations For Your Living Room
Choosing the perfect wall color combination for your living room can be a game-changer. It sets the tone, reflects your style, and makes your space feel uniquely yours. The right hues can transform a dull room into a vibrant oasis or a chaotic space into a serene retreat. Wall colors can create moods, influence emotions, […]
Read MoreThis Garden House Design Soaks in Natural Sunlight and Ventilation | Studio Synergy
The exterior of the garden house design was planned to allow ample natural sunlight and ventilation throughout. The design of the exterior ensures that the balconies, parking areas, and shades provide not only functional but also aesthetic benefits. Editor’s Note: “The neat, straight lines and horizontal projections of this Ankleshwar residence imbue it with a […]
Read MoreThe Goal of this Riverbank House is to Harmonize with their Surroundings | Studio DesignSeed
This 2 lakh sqft farmland on the edge of the Mahi river in Vadodara embodies a melodic blend of functionality and aesthetics. A couple with a keen interest in farming owns the riverbank house. The property features an extensive array of plantations, including guava, teak, castor oil, and dragon fruit. Editor’s Note: “Blending functionality with aesthetics, […]
Read MoreModern Dressing Table Designs for Bedroom: 15 Indian Style
Relating to the contemporary is fashion, and adopting that popular style is a trend. Modern dressing table designs for bedrooms seem to be a popular trend, adding glam to fashion. Did you know that some objects are gender-based? Yes, a vanity box, known as an airtight box, contains cosmetics and toiletries for women. Historically, the […]
Read MoreThis Vastu House Design Promotes Harmony and Balance | DHARM ARCHITECTS
The primary objective for this Vastu house design was to adhere strictly to the principles while creating a spacious and low-maintenance living environment. Thus, we designed a home that promotes harmony and balance. Thus ensuring each element contributes positively to the occupants’ well-being. Editor’s Note: “Commanding the streets of Surat, this residence captivates with its […]
Read More
