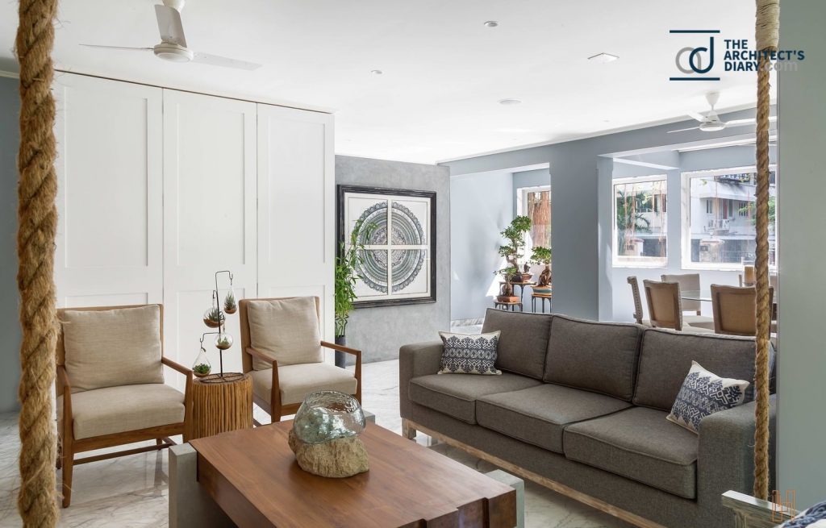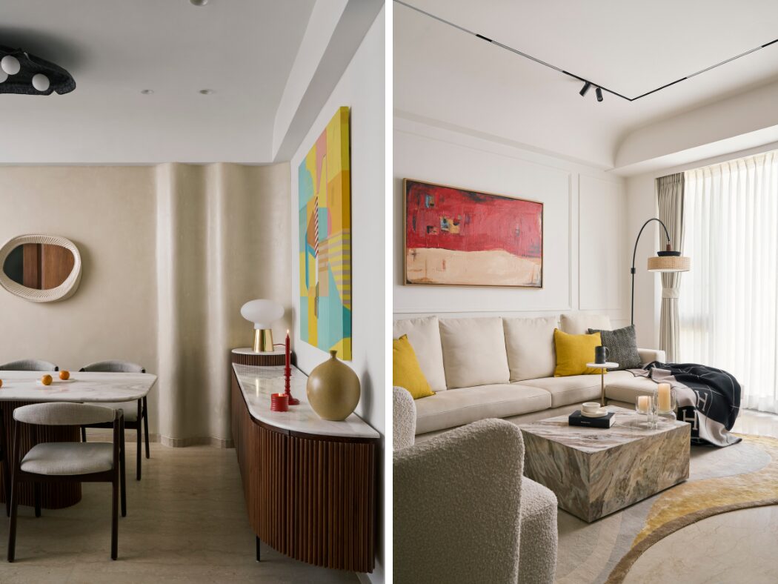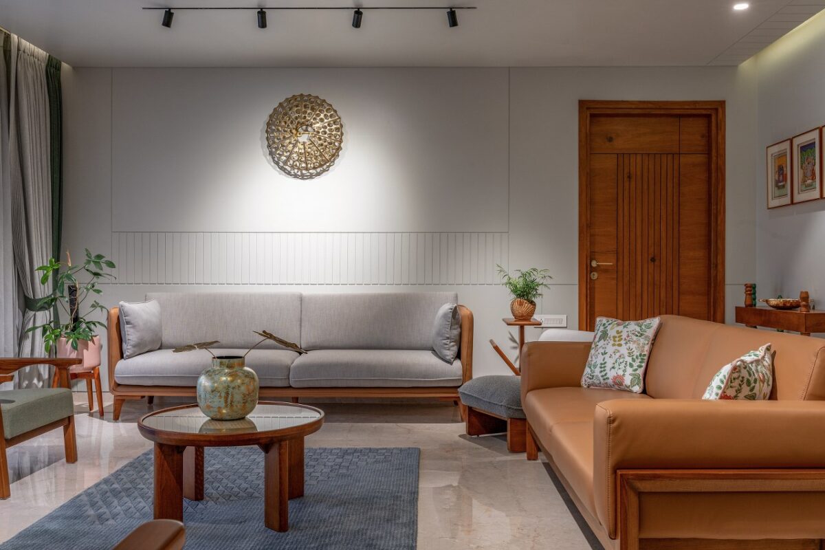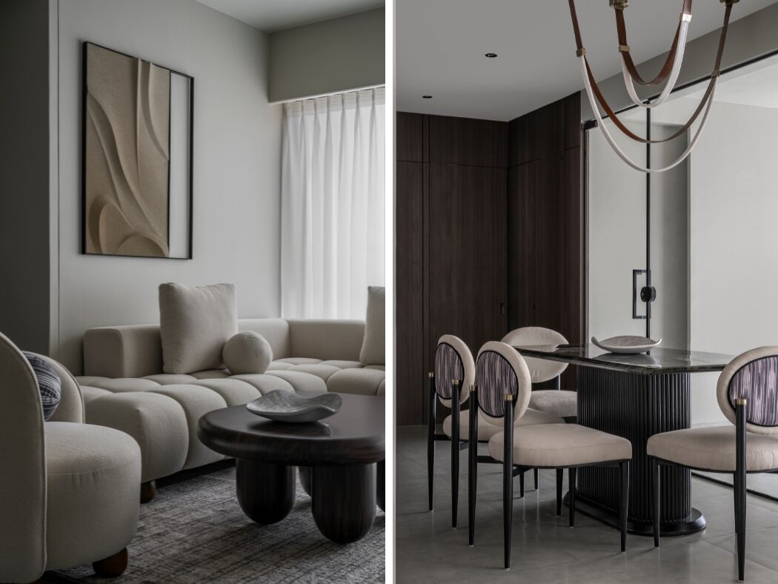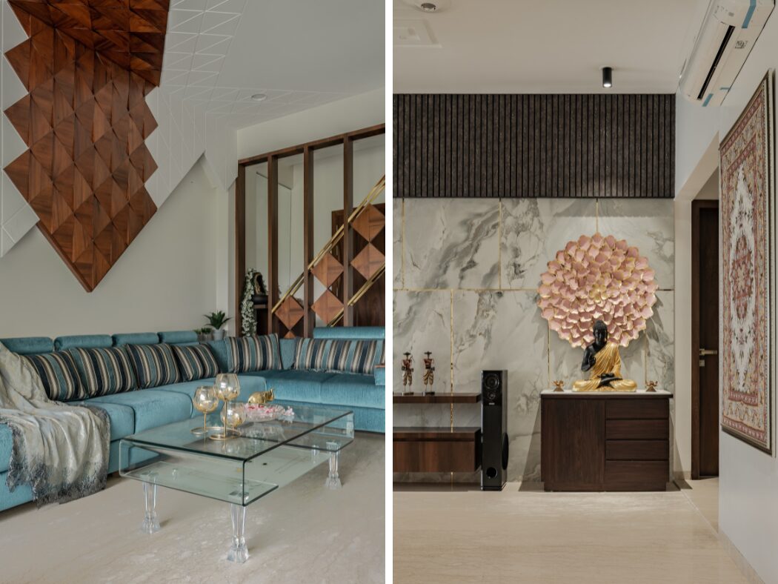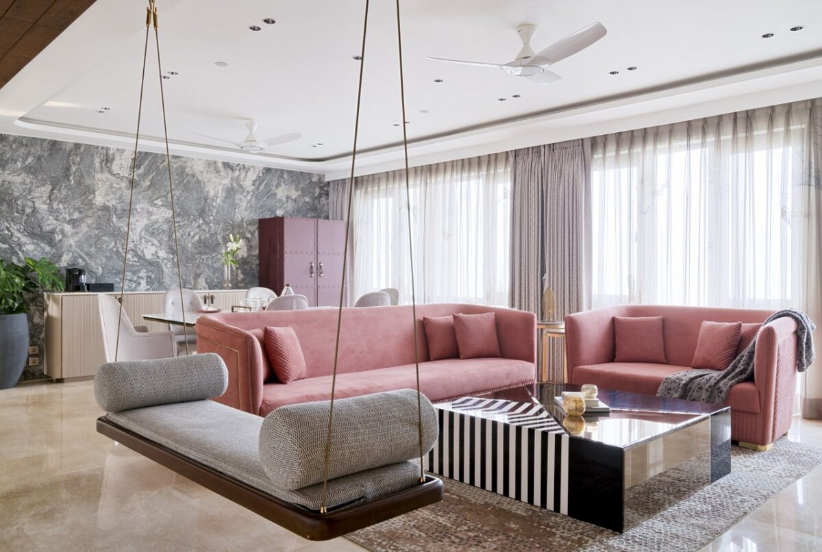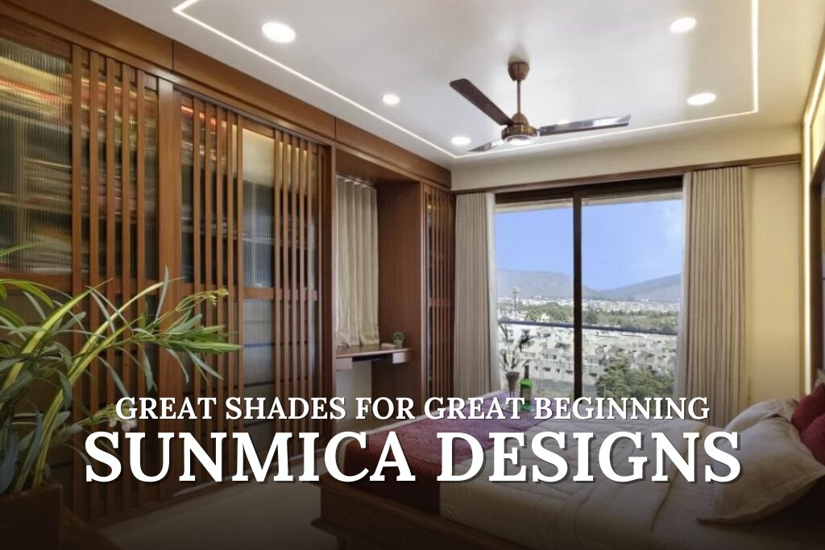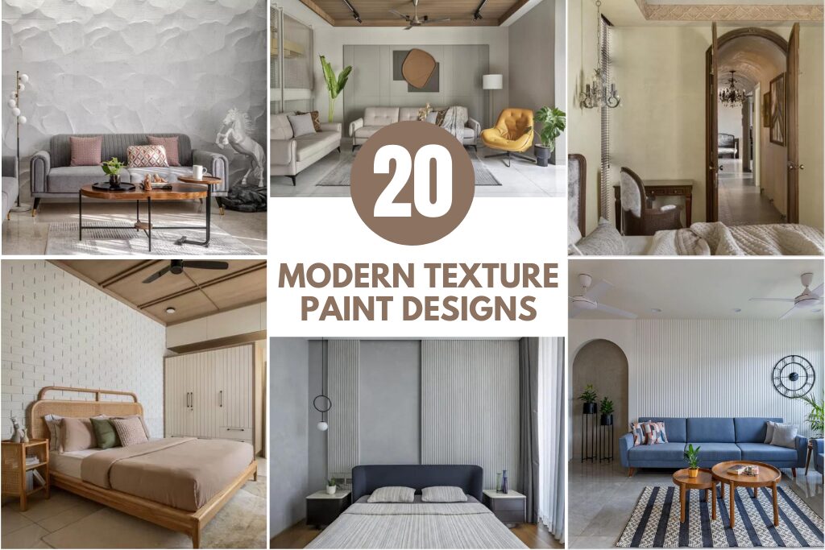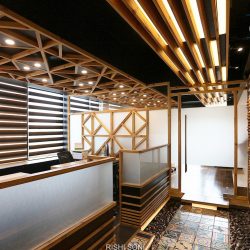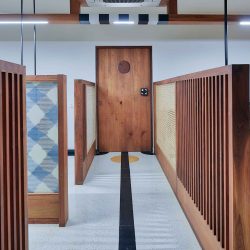House Designed To Resonate With The Nuances Of Early Era | Hipcouch
House Designed To Resonate With The Nuances Of Early Era | Hipcouch
The site is located in the heart of Malabar Hill, surrounded by these buildings from the 60s and 70s which was just the beginning of modern architecture in India. The house was initially designed by a designer which dated back 20-25 years with this great Carrara marble flooring. So, keeping that as an inspiration and the architecture around the building, the house was designed to resonate with the nuances of that early era of the 60s and 70s while keeping it modern at the same time.
Visit: Hipcouch
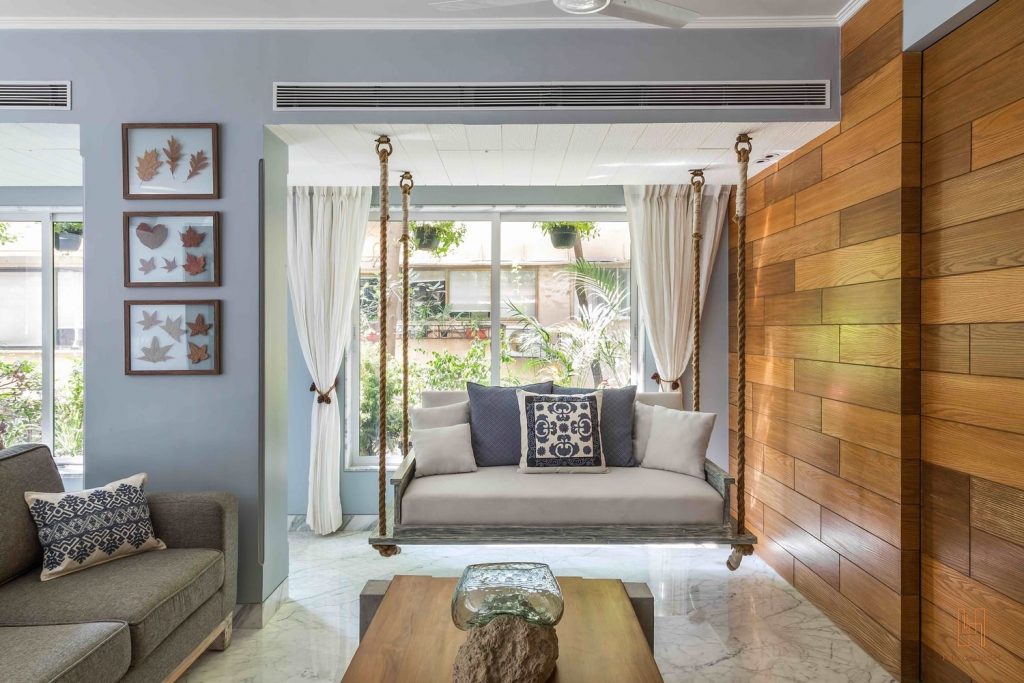
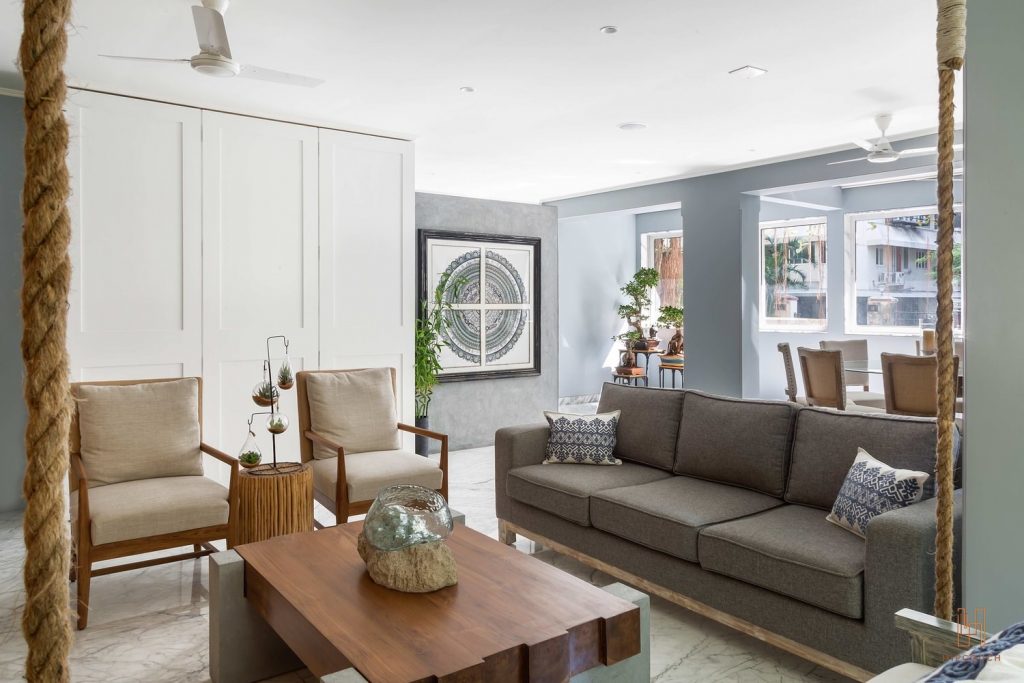
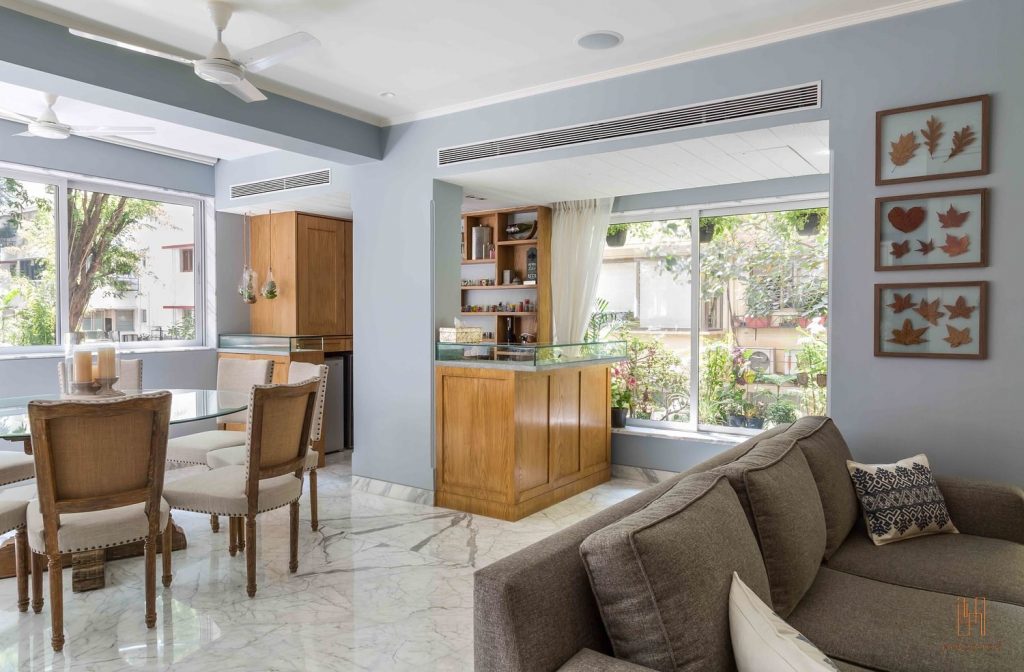
The entire apartment has this modern classic look with a neutral color palette. Shades of grey and brown along with white to provide the balance. The furniture is made in veneer with a distressed look, which simultaneously gives it the luxury and vintage feel.
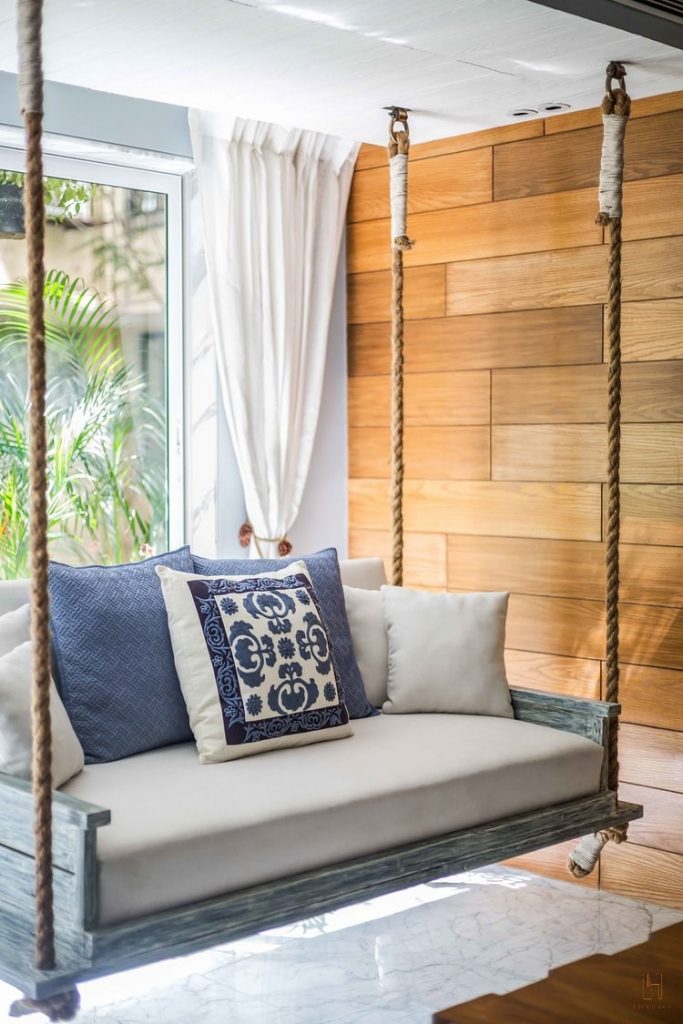
There’s the use of cement finish on the walls and also on furniture, which gives it the raw look and all the furniture also has Duco finish along with panel shutters on the wardrobes which gives it the timeless look across the house. The kitchen also has a fair pastel color palette with a mint green look on the shutters with white countertop and white tiles.
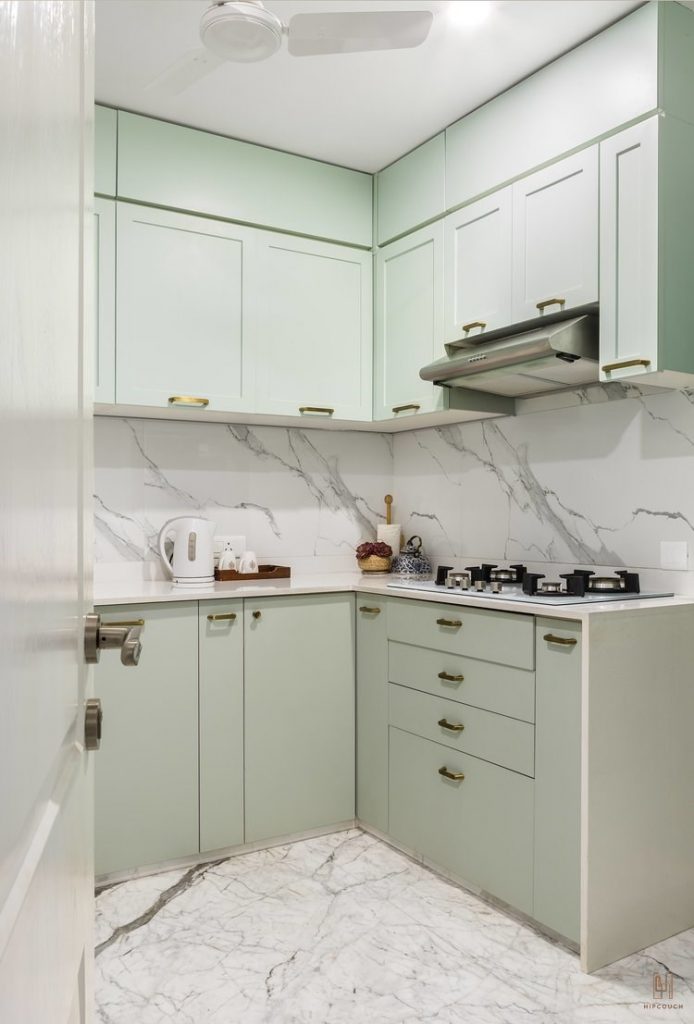
Talking about this project, principal designer Rishita Das shares, “This was a project that was designed by Pinakin Patel earlier. We retained bits of those elements and also seeked inspiration from that. Because it was a brownfield project where we had an old apartment which we razed down almost completely and rebuilt the entire place, there were challenges that we came upon which helped us approach the project differently.”
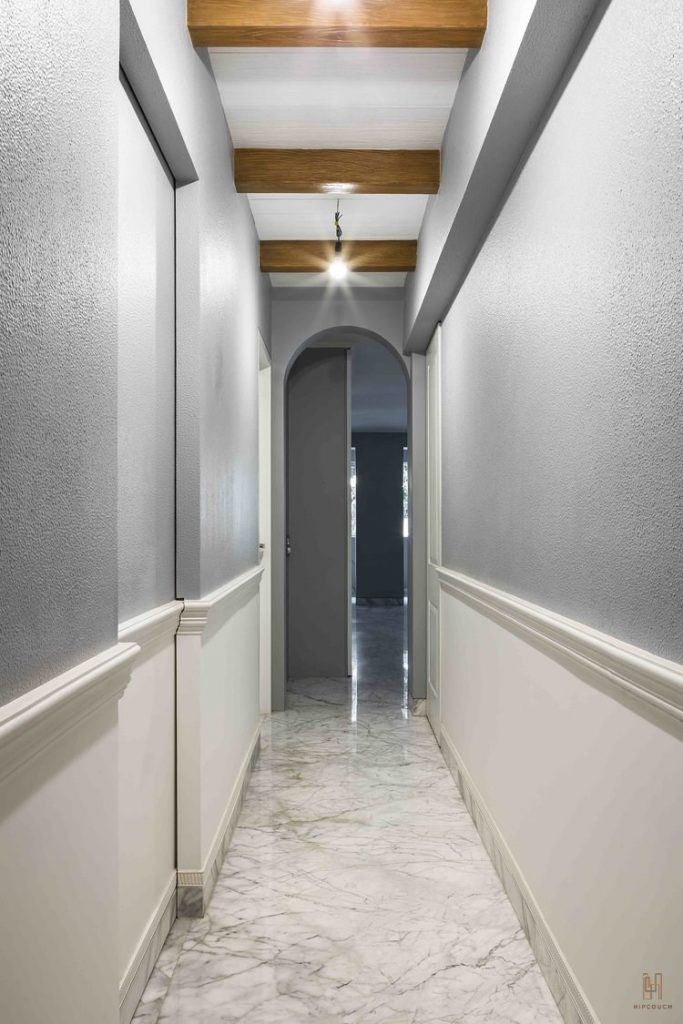
There were a lot of structural issues that needed to be addressed on account of the building being a few decades old. Additionally, the layout of the apartment was changed from a two-bedroom to a three-bedroom, and bathrooms were moved from their original locations along with creating a brand-new bathroom for the third room. Walls were torn down and there were plenty of columns and beams in large space between living and dining which were incorporated into the design.
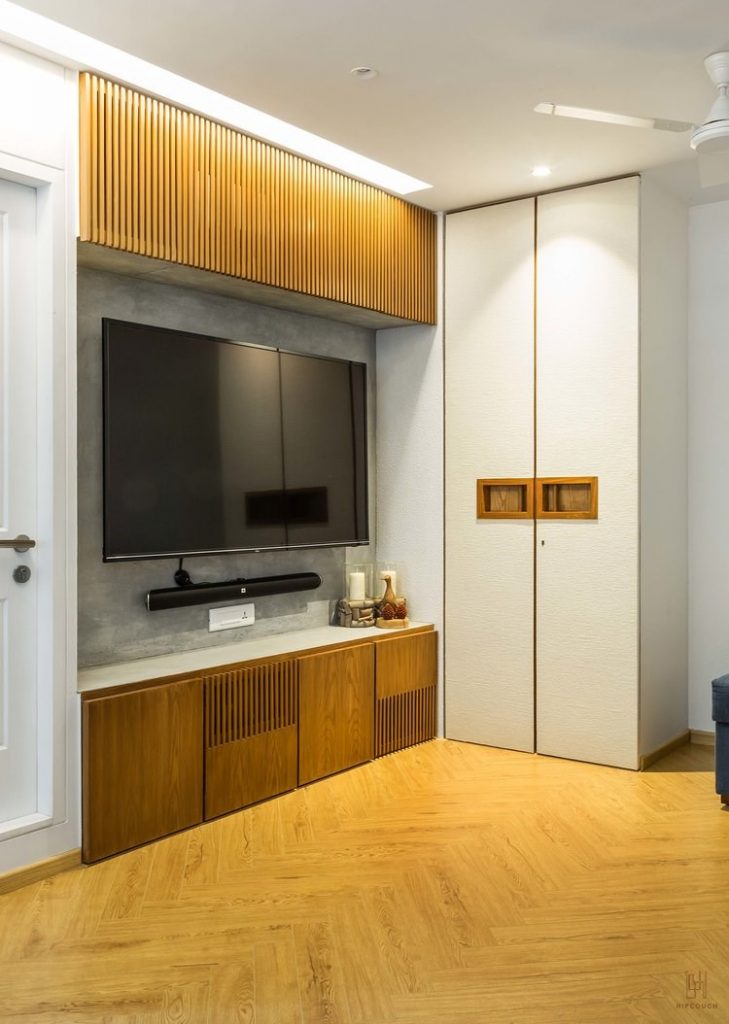
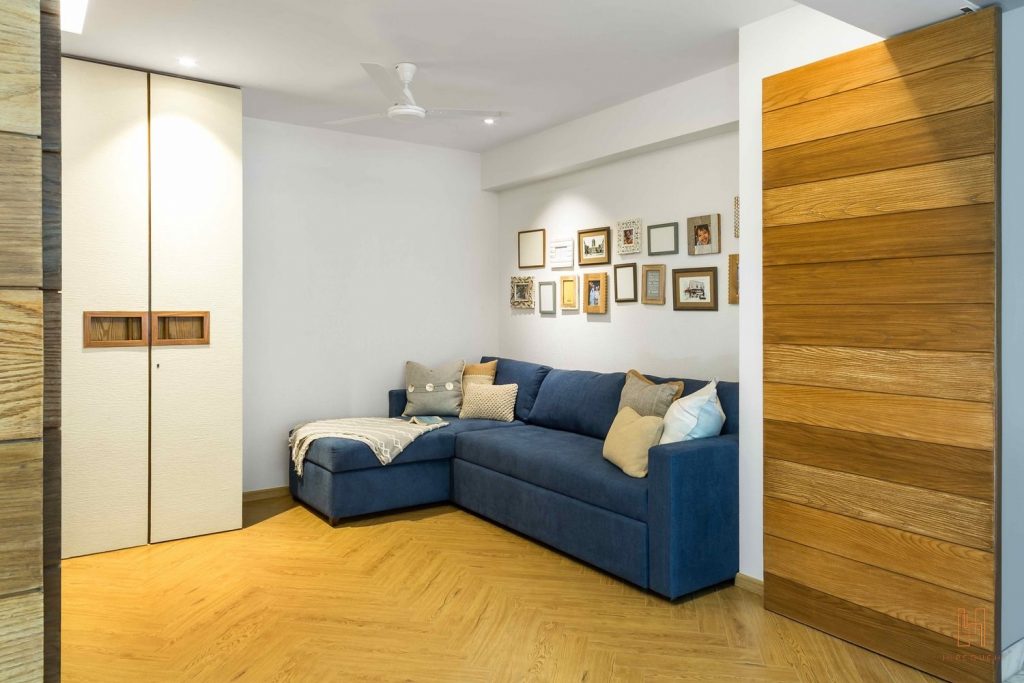
The edges and corner details made for aesthetics. They have painted the same color as walls and ceilings to provide a flow between the entire space rather than making them stand out and break the symmetry.
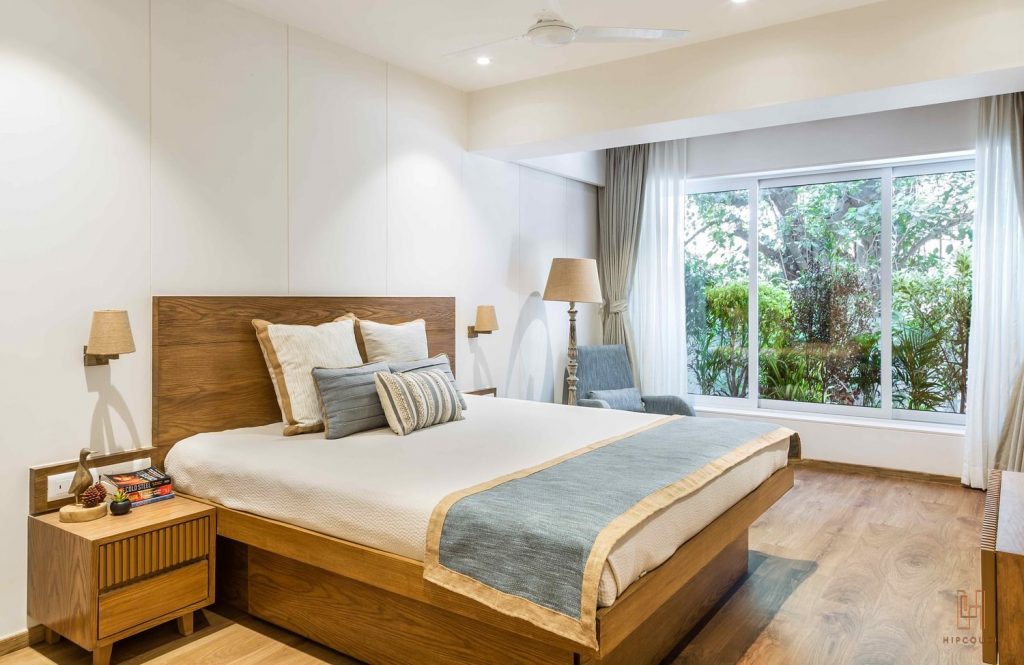
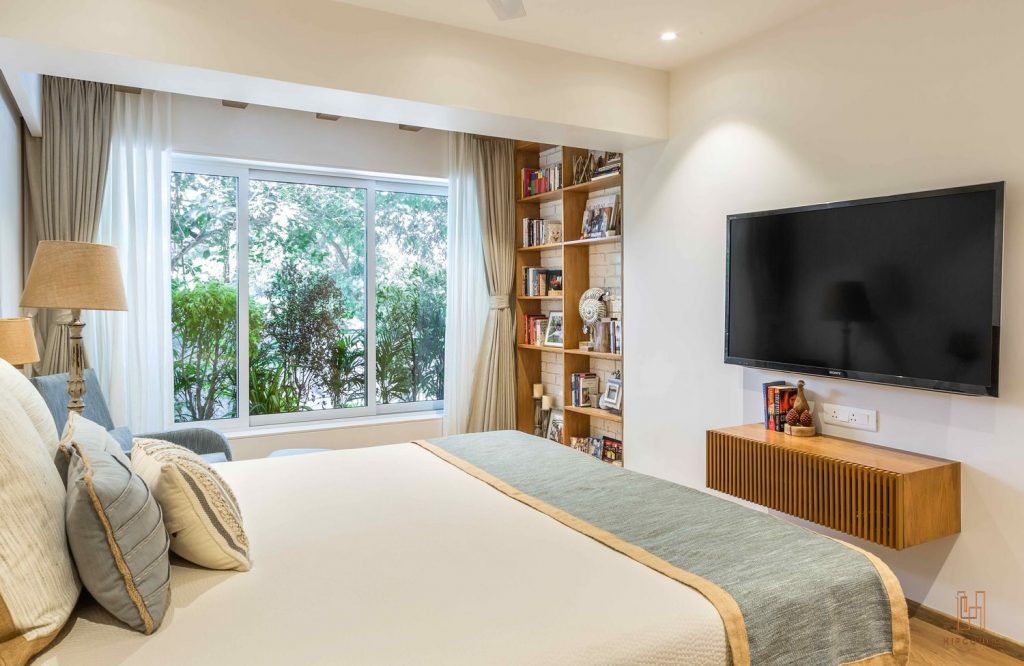
Also, there were areas of the apartment that were taken in such as the windows in the living area and a balcony across the master wardrobe in the master bedroom. The entire balcony stretch in the master bedroom was used as a walk-in wardrobe which is completely hidden from the main master bedroom area which not only makes the rest of the bedroom completely clutter-free but also gives you a completely private walk-in wardrobe for yourself.
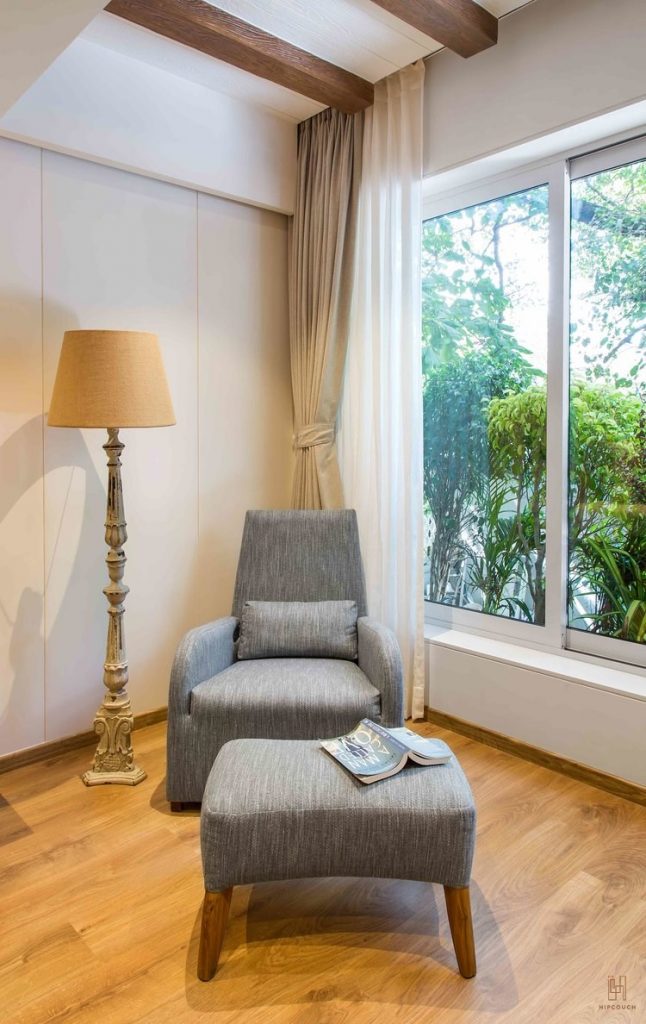
In the living room, the windows were pulled down to create a level 1 sort of a garden that you could look through from your living room and an entire corner was converted into a nice bar along with seating. Air conditioning was installed in that balcony area which was brought in the living room.
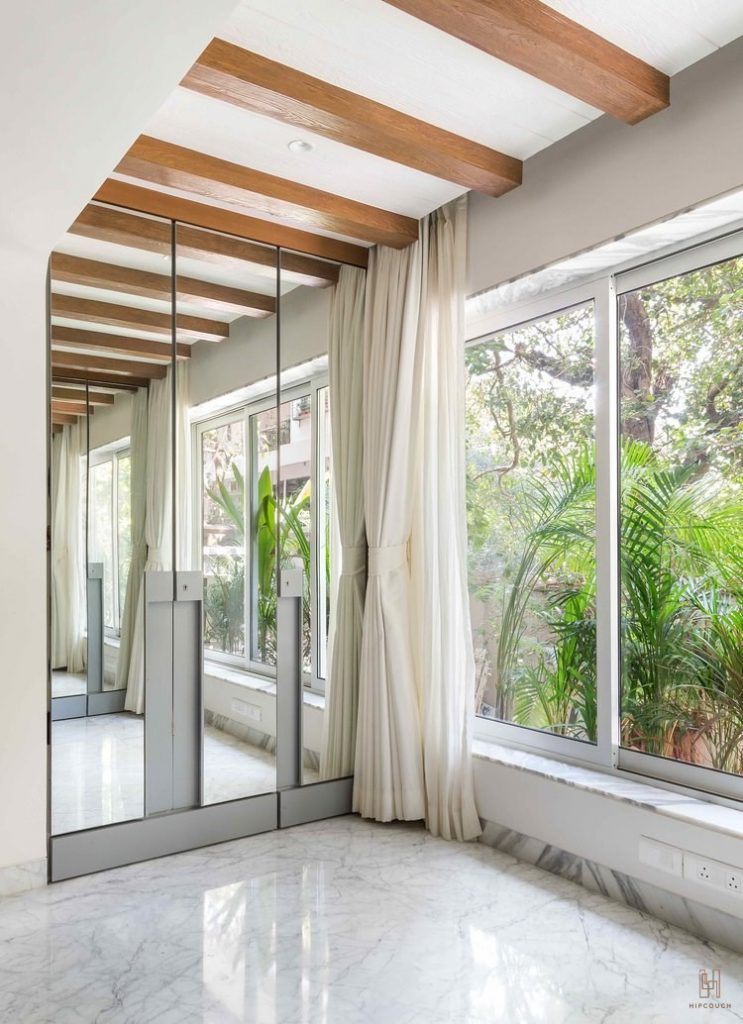
So, even though the height of that portion was lower due to the air conditioning unit, it still blended seamlessly into the rest of the space with only the grills being visible while not compromising the height of the rest of the living area either.
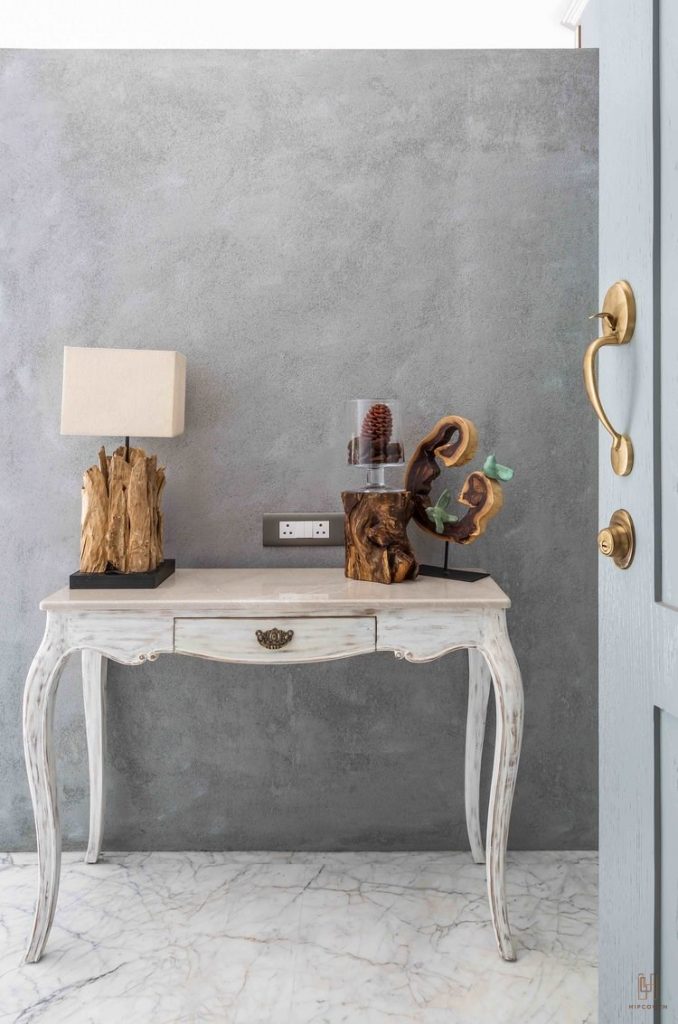
Pankaj Poddar, the co-founder of Hipcouch, the Interior Design Company shares, “The design vocabulary throughout the apartment is a Coastal Hampton style which inspires the use of browns, whites, greys, and blues. What makes this very interesting is that this color palette could be carried into every room irrespective of the age group of the people using the said rooms. The decor was sourced from different parts of Malaysia, Indonesia, etc. which adds to the overall aesthetic and warmth of the space.”
FACT FILE:
Firm: Hipcouch
Lead Designer: Rishita Das
Team: Rishita Das and team Hipcouch
Project type: Residential
Project name: Malabar Hill home
Location: Mumbai
Year built: December, 2018
Size: sq feet : Approx. 1300 sqft.
Photograph Courtesy: Anuja Kambli

Website: https://www.hipcouch.com/
Instagram: https://www.instagram.com/hipcouch/
Facebook: https://www.facebook.com/hipcouch/
20 Indian Kitchen with Window Design: Practical yet Presentable
With the changing trends in home, a kitchen with window design has stayed a paramount feature of Indian kitchens for its functionality as well as aesthetic purposes. Kitchen is the heart of Indian homes. It’s the most dynamic space in any Indian household— where traditions are passed down, flavors are crafted, and many stories are […]
Read More20 Breakfast Counter Designs: Amazing Indian Kitchen Choices
How many of you have the time to enjoy a family meal instead of an individualized quick bite? Breakfast counter designs in India exemplify societal changes, new culinary preferences, and cultural dynamics. With hectic lifestyles and changing work patterns, breakfast has shifted from a family-oriented meal to a functional individual affair. A large wooden table […]
Read MoreA Refreshing Escape Into A Luxury And Modern House | AVVO & Iram Boxwala Design Studio
In a world filled with constant stimulation and clutter, the concept of minimalism in the luxury and modern house interior design offers a refreshing escape. Our clients envisioned a luxury house where comfort meets modern without excess. They wanted a sanctuary within the confines of their home. As designers, translating this vision into reality became […]
Read MoreModern Dressing Table Designs for Bedroom: 15 Indian Style
Relating to the contemporary is fashion, and adopting that popular style is a trend. Modern dressing table designs for bedrooms seem to be a popular trend, adding glam to fashion. Did you know that some objects are gender-based? Yes, a vanity box, known as an airtight box, contains cosmetics and toiletries for women. Historically, the […]
Read MoreThis 4BHK Penthouse Apartment Design Has A Minimalist Uncluttered Space | AH Design
“PAANACHE” – This 4BHK penthouse apartment design involves using bare essentials to create a minimalist, simple and uncluttered space. The living room is integrated with the dining room which has a perfect blend of comfort and sophistication. Understanding the core requirement of the client, the living room majorly functions as an interaction space and so […]
Read MoreThis Home is an Embodiment of Contemporary Modern Interior Design | The Concept Lab
The Fluid Home is an embodiment of contemporary modern interior design, curated to reflect a harmonious blend of elegance and minimalism. This project is crafted for a lovely family of three, bringing in waves and curves throughout the design and emphasising a fluid, seamless aesthetic. The design ethos revolves around a minimal material palette. Thus […]
Read MoreThis Modern Four-bedroom Apartment Uses Complex Geometrical Patterns | New Dimension
The four-bedroom apartment is named as radhevandan “Radhe” or “Radha” meaning prosperity, perfection, success and wealth and “Vandan” meaning worship. The design concept was to incorporate a modern, contemporary theme by using complex geometrical patterns. The goal was to break the symmetry and achieve asymmetrical balance in the design, keeping in mind that design depends […]
Read MoreThe Cozy Interior Design of the Home Plays a Crucial Role | Olive
The cozy interior design of the home play a crucial role in creating such a space. As humans, we all want a space that reflects our personality and makes us feel comfortable. The OLIVE team understand this and strive to provide clients with interior designs that are not only aesthetically pleasing but also functional. The […]
Read MoreSunmica Designs: Great Shades for Great Beginning
Senses like touch and sight associate well with pleasure and satisfaction. Well-crafted Sunmica designs inject those emotions in varying patterns, textures, and thicknesses. People perceive these designs predominantly as a decorative element to view and comforting to touch. To define, ‘Sunmica’ is the name of a brand that has rewritten the history of laminates with […]
Read More20 Modern Texture Paint Designs to Elevate Your Home Decor
Looking to add a fresh, dynamic touch to your interior design? Modern Texture paint designs is your answer! Unlike traditional flat paint, textured paint brings depth, interest, and personality to any space. Whether you’re aiming for rustic stucco finishes or sleek metallic accents, its versatility lets you customize your walls to match your unique style. […]
Read More
