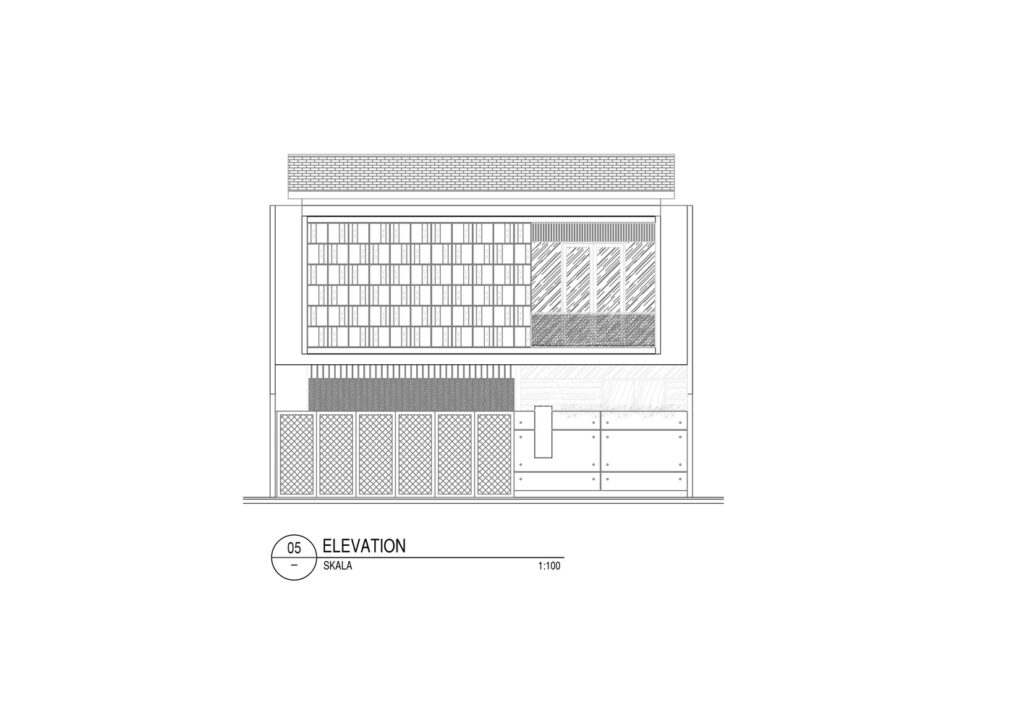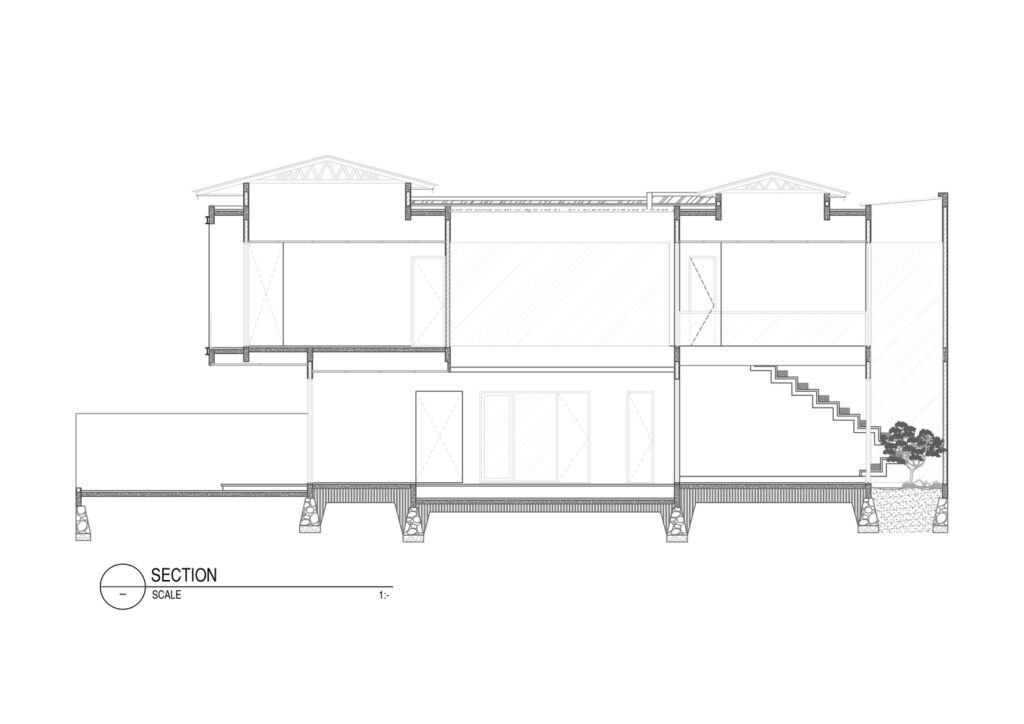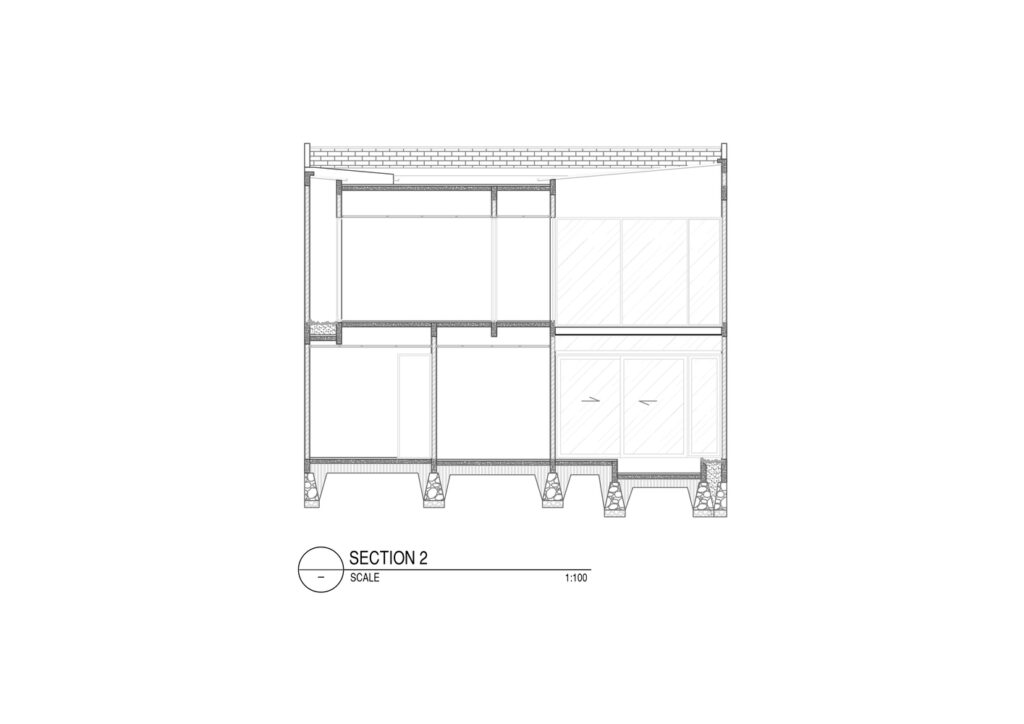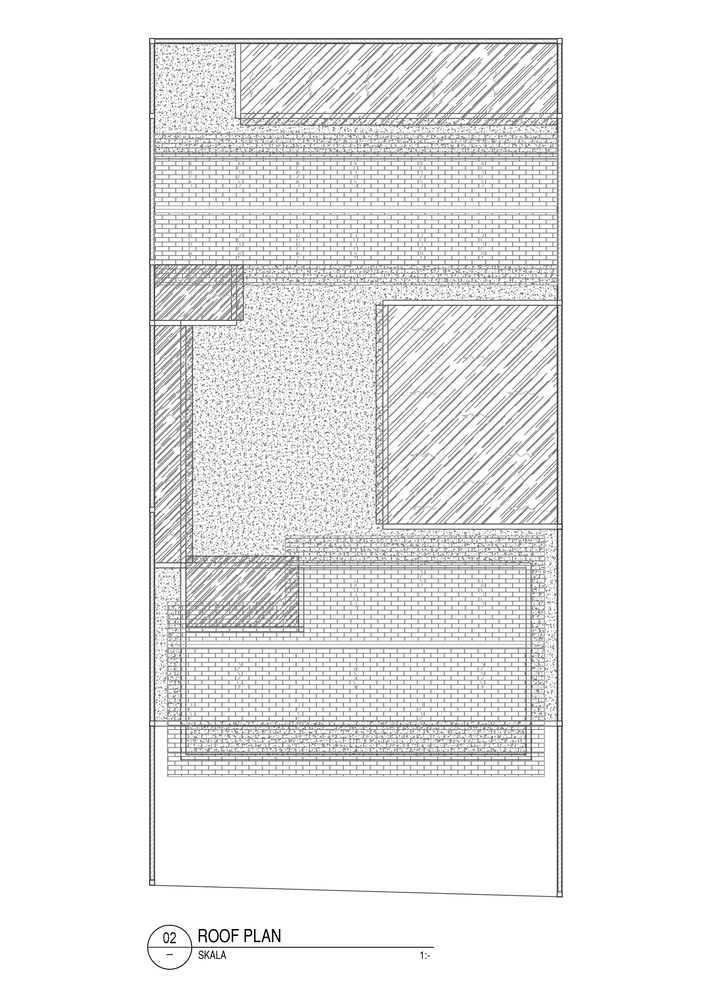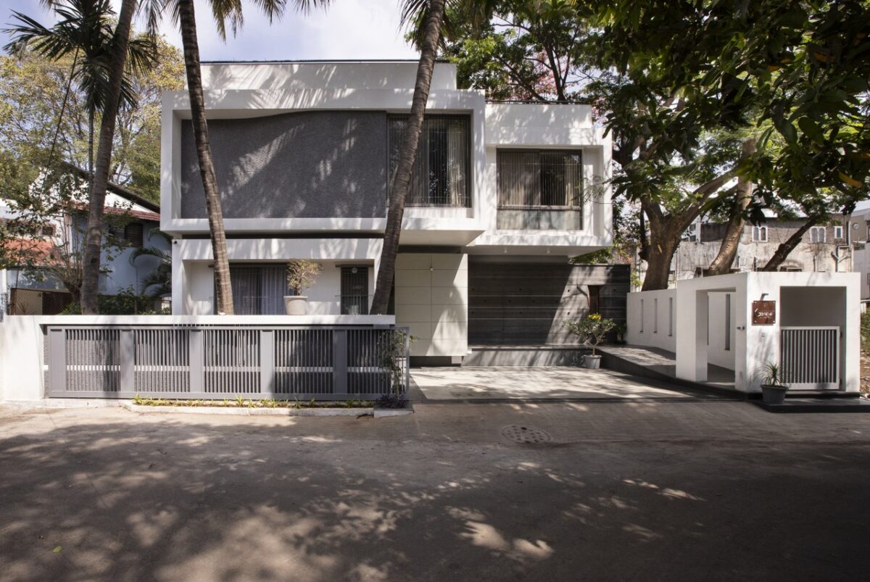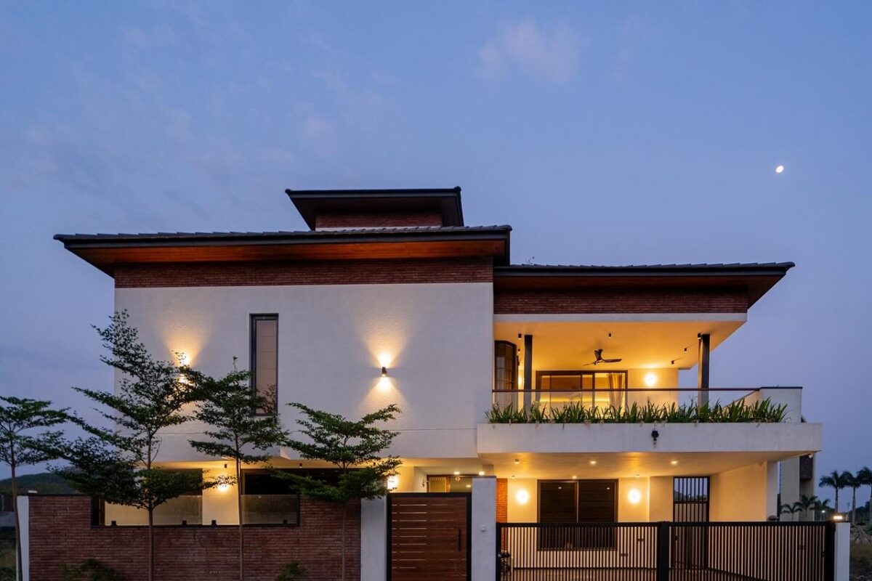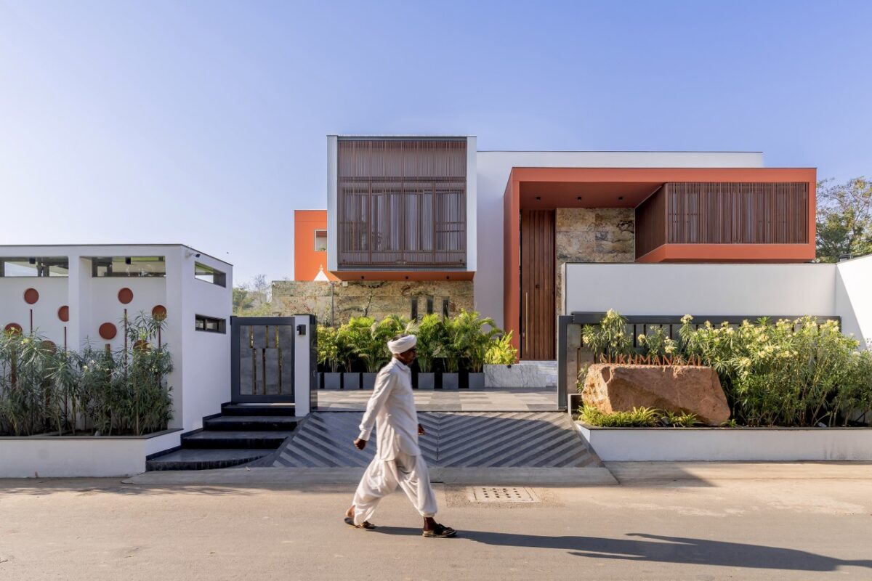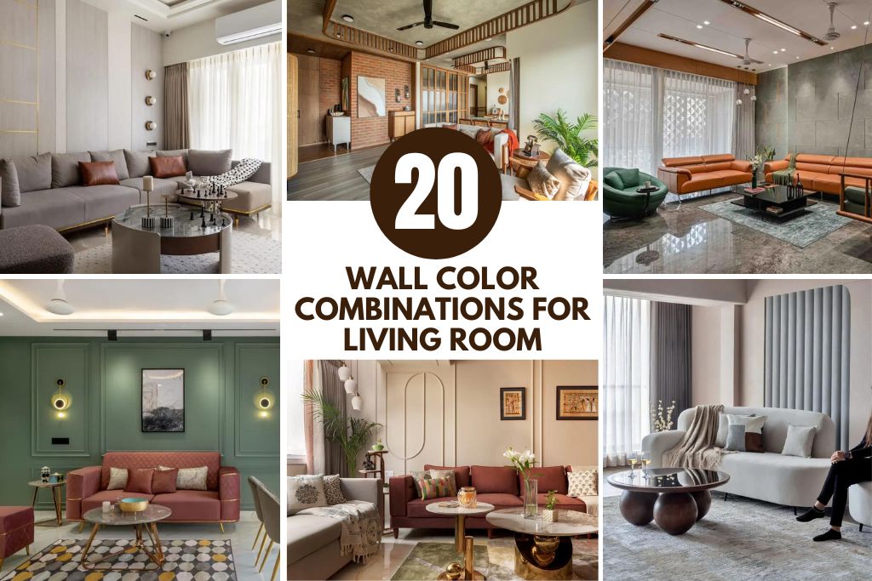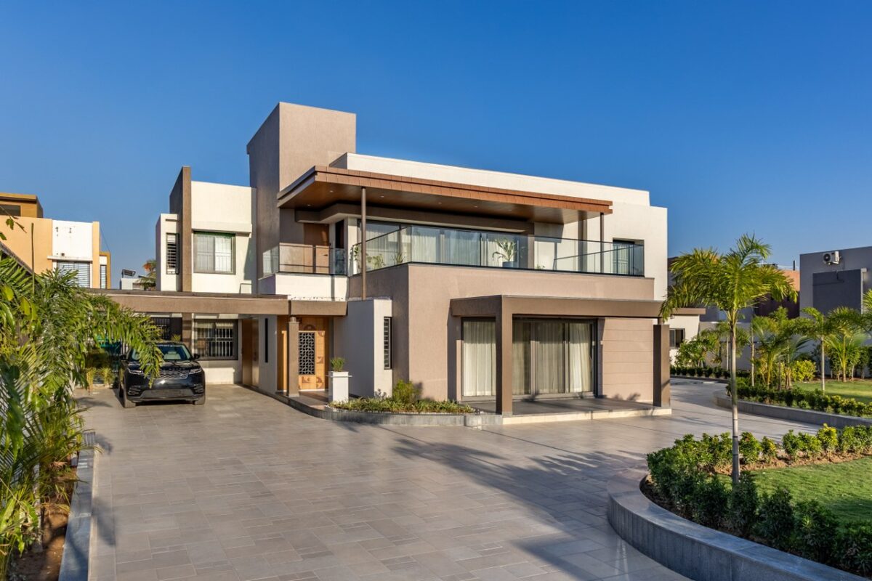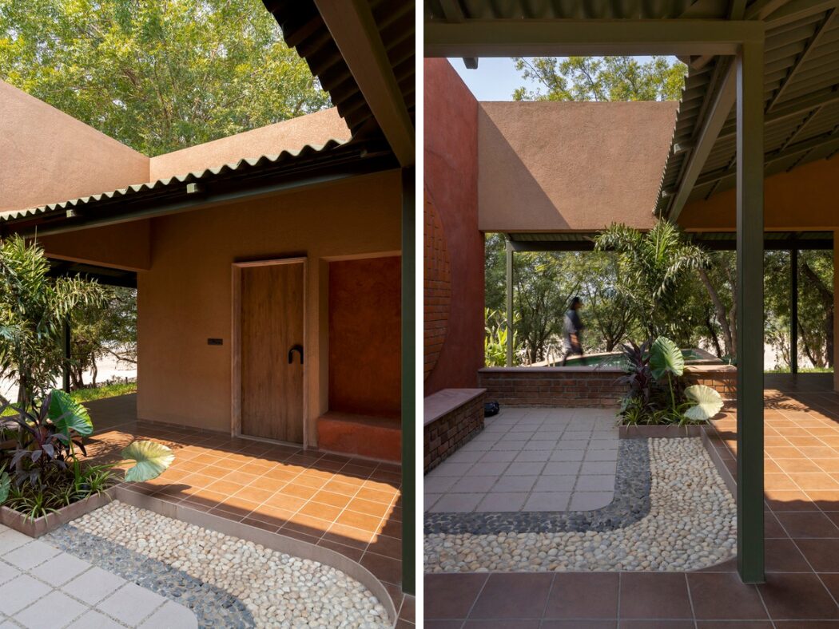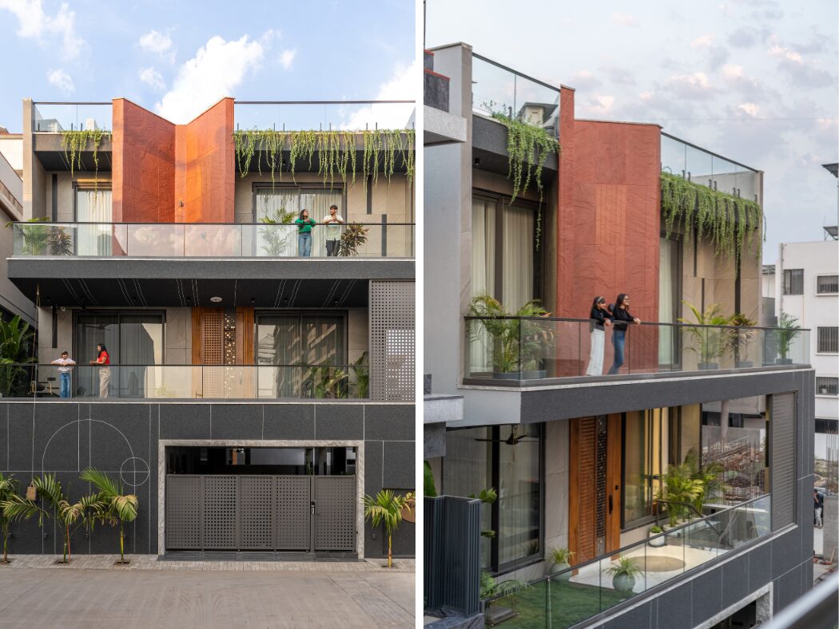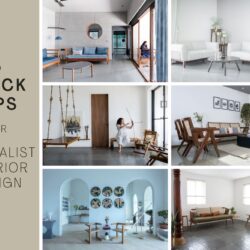Double-Height Courtyard Providing Experiential Environment At RR House | Rakta Studio
Double-Height Courtyard Providing Experiential Environment At RR House | Rakta Studio
The Ruang Bayang – RR House is located in the center of Bandung, city, West Java Indonesia. The main idea was to create a sequential progression from the public to private zones by using the courtyard & vertical circulation as the divider between the two. Also, the varied volumetric scales of the public & private zones and their different interactions with the exterior were an essential part of the idea.
Visit: Rakta Studio
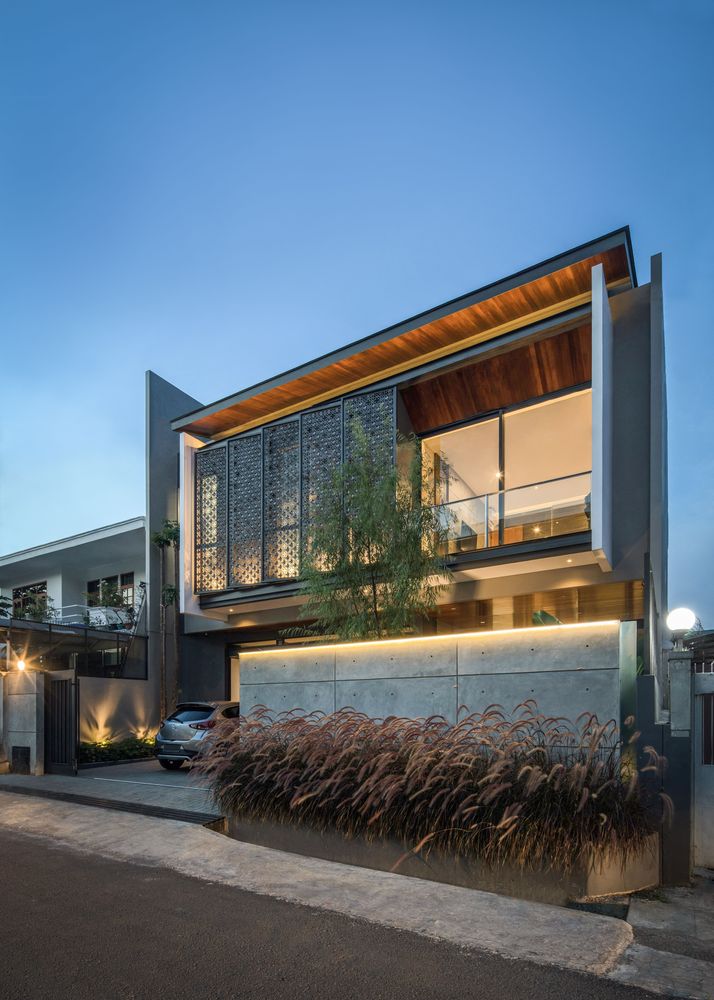
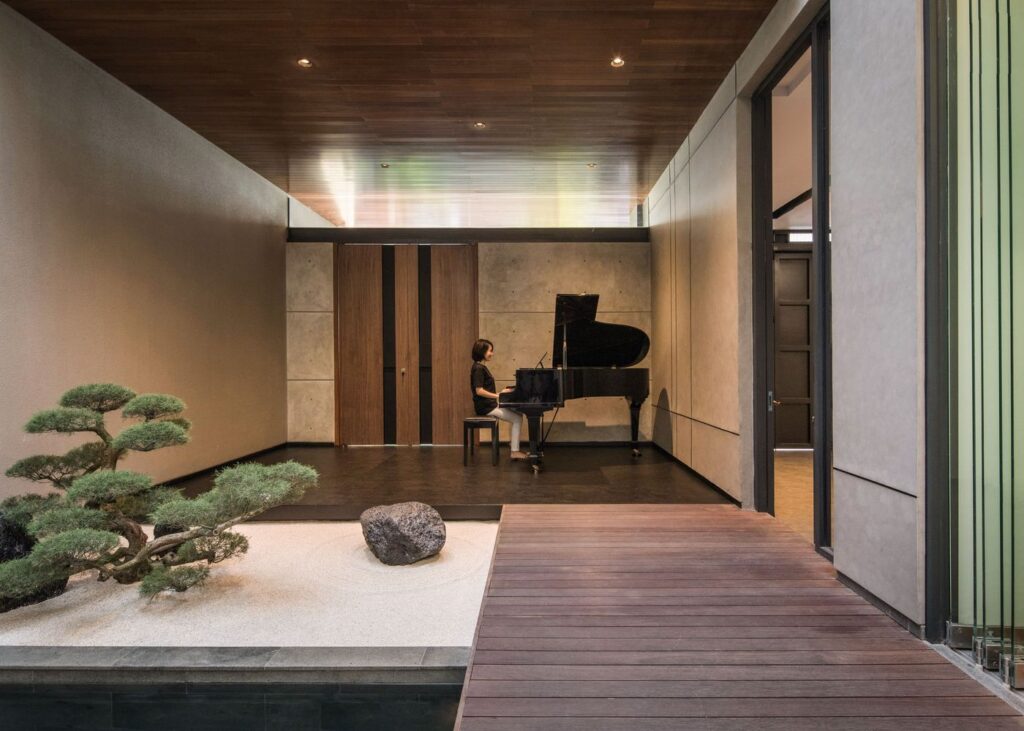
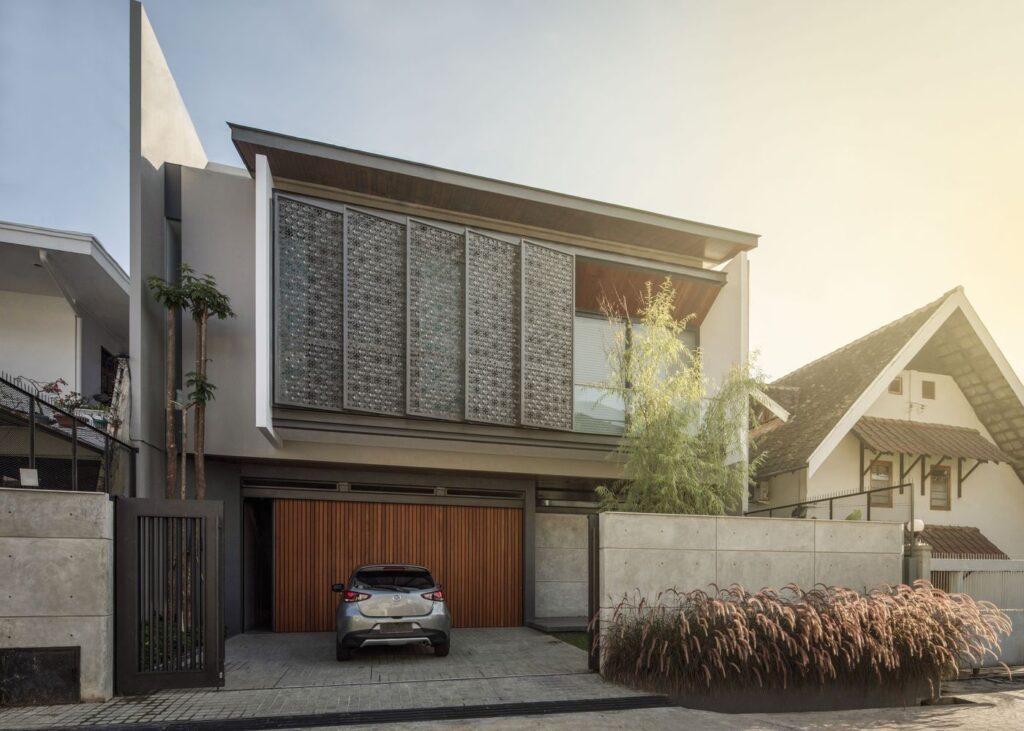
The double-height of the inner court with the skylight above gives users the experience of how natural lighting interacts with architectural elements. In addition, the sun creates a beautiful shadow / “Bayang” as we named it in Indonesian, towards the wall below, yet the light will constantly change the shape of the shadows and their direction following the movement of the sun each day.
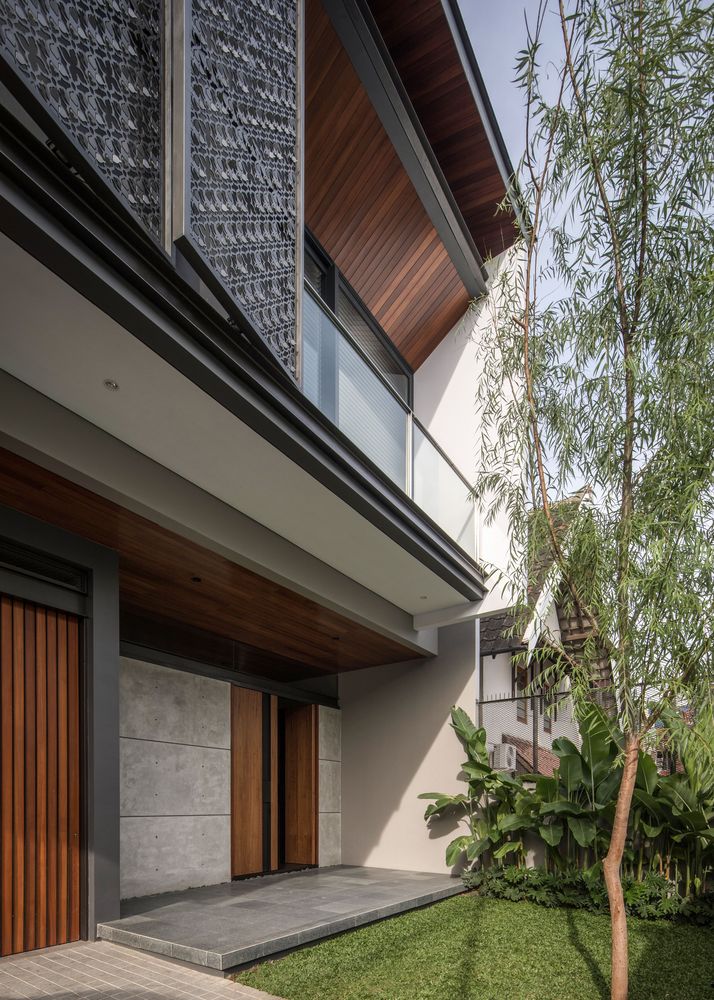
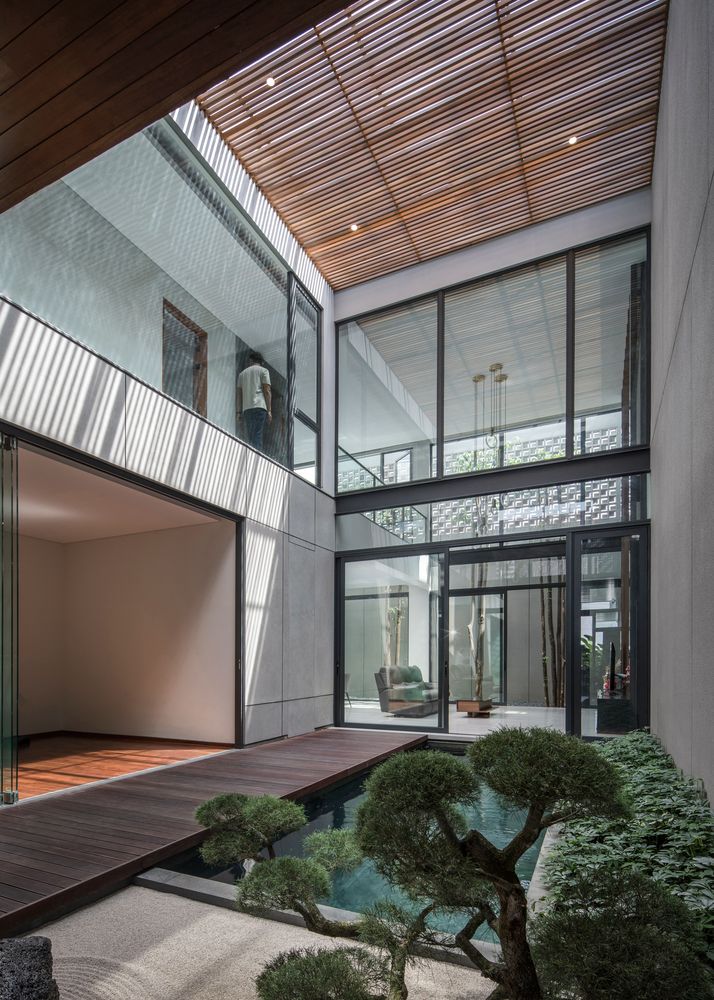
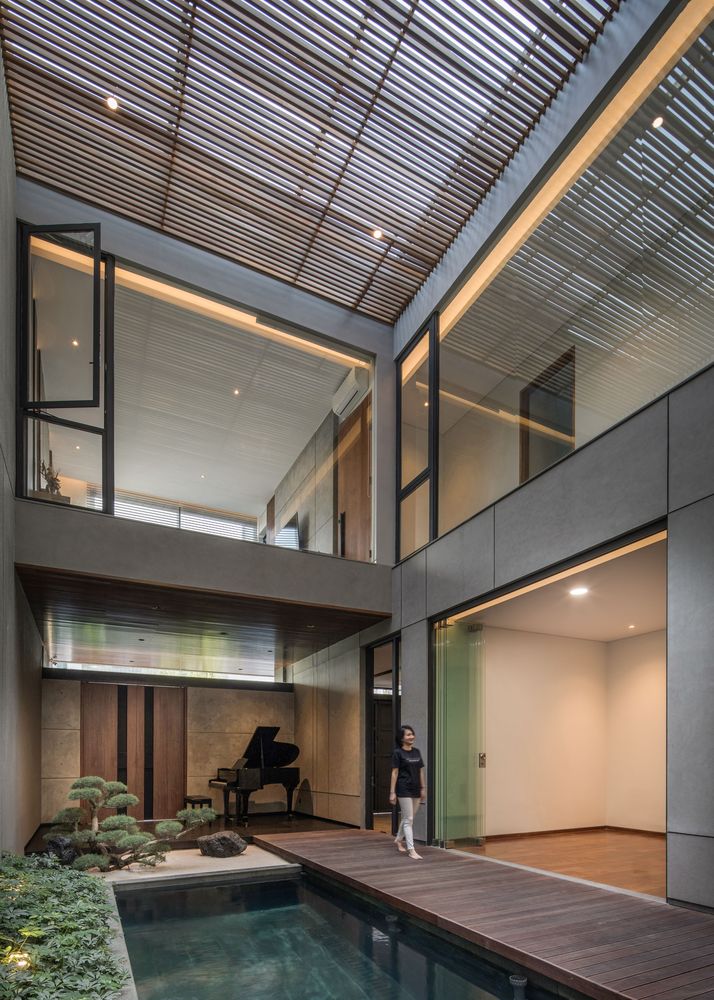
Upon arrival, the main entrance welcomes us with a spacious foyer with a zen garden along with the reflection pool beside. As a further matter, climate concern is another key design for this small house. Heat avoidance elements on two sides are created.
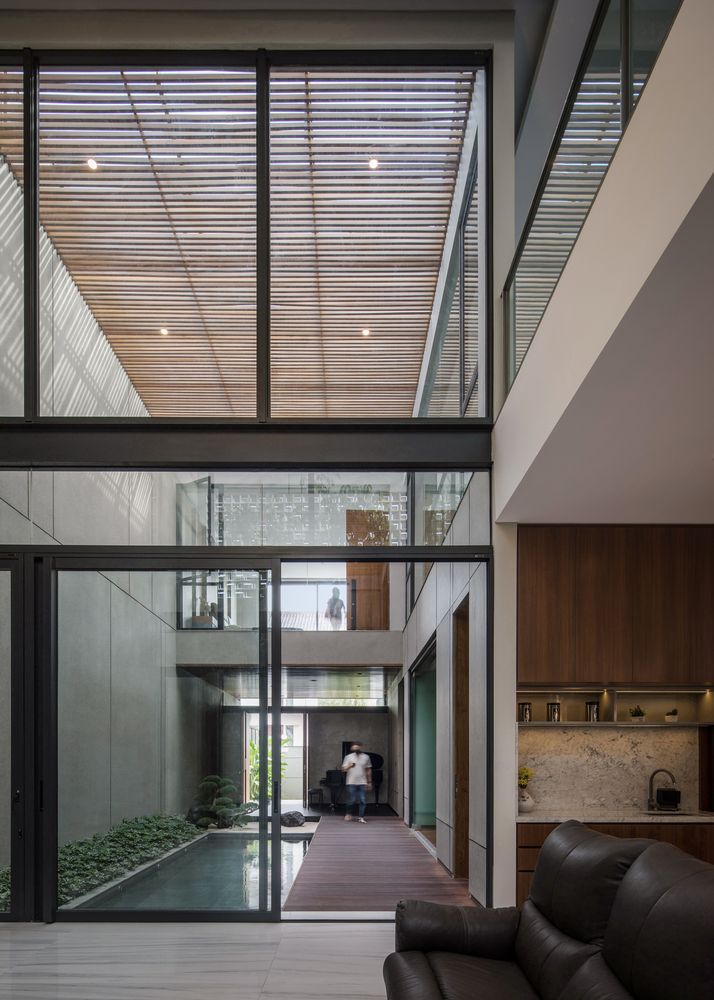
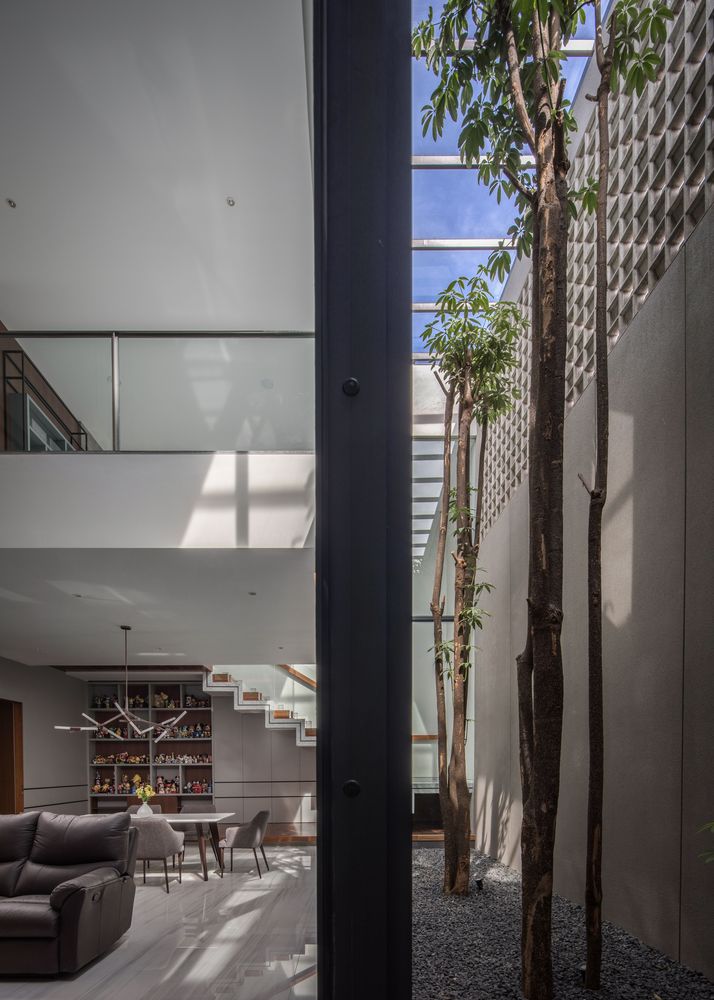
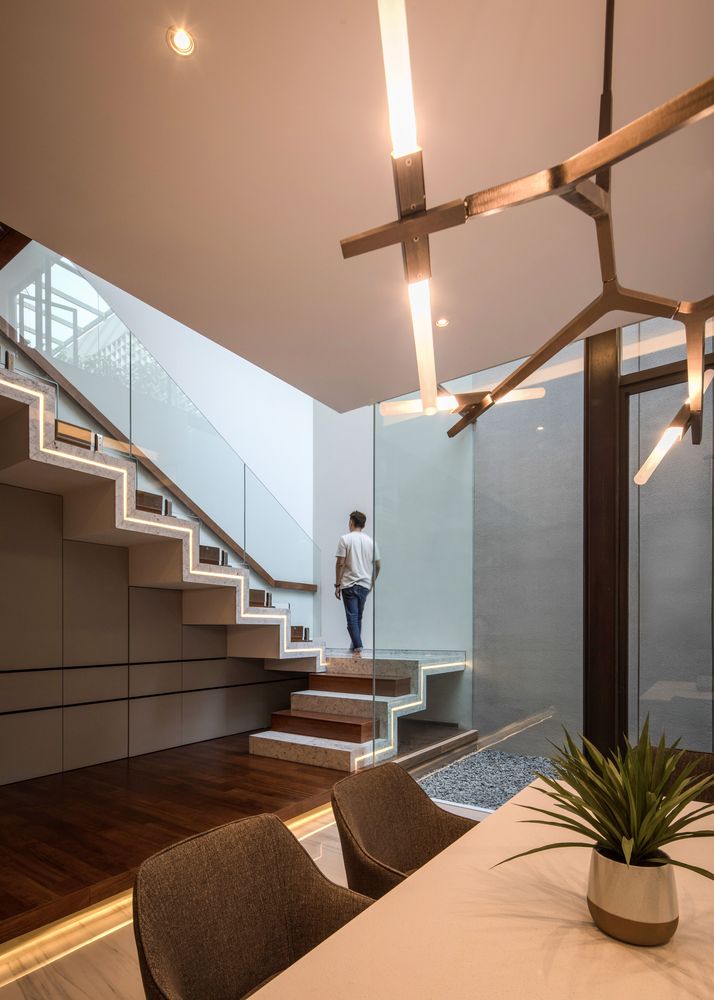
It helps reduce heat and create more privacy for the house as the separator the public from the private living area of the house, the double-height volume of the courtyard also creates better air circulation and the pool itself maintains the humidity of the house.
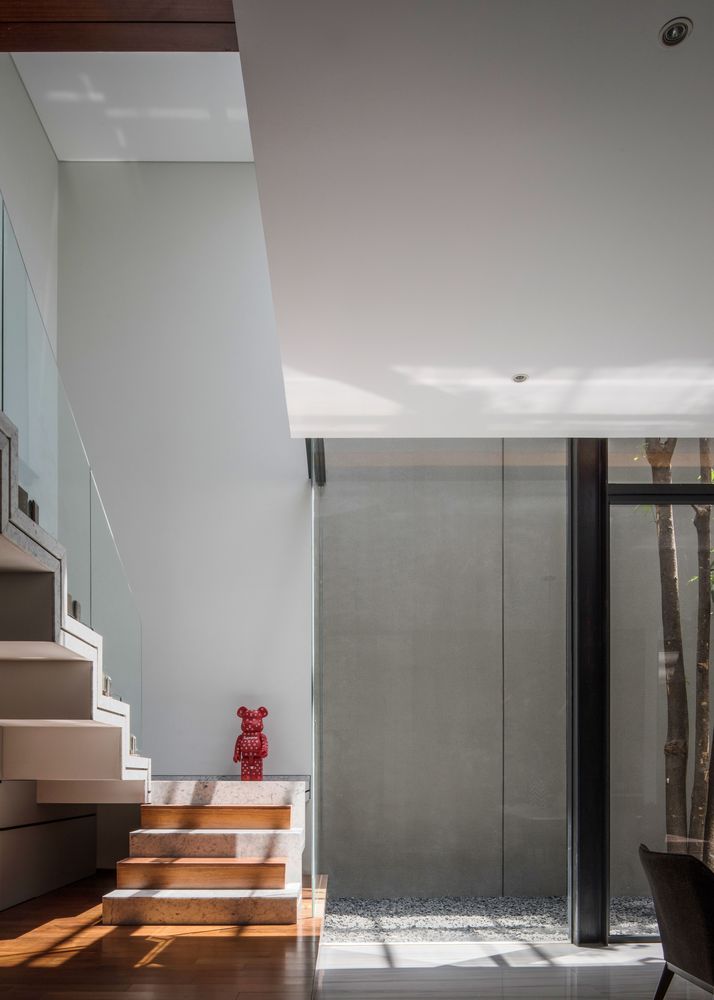
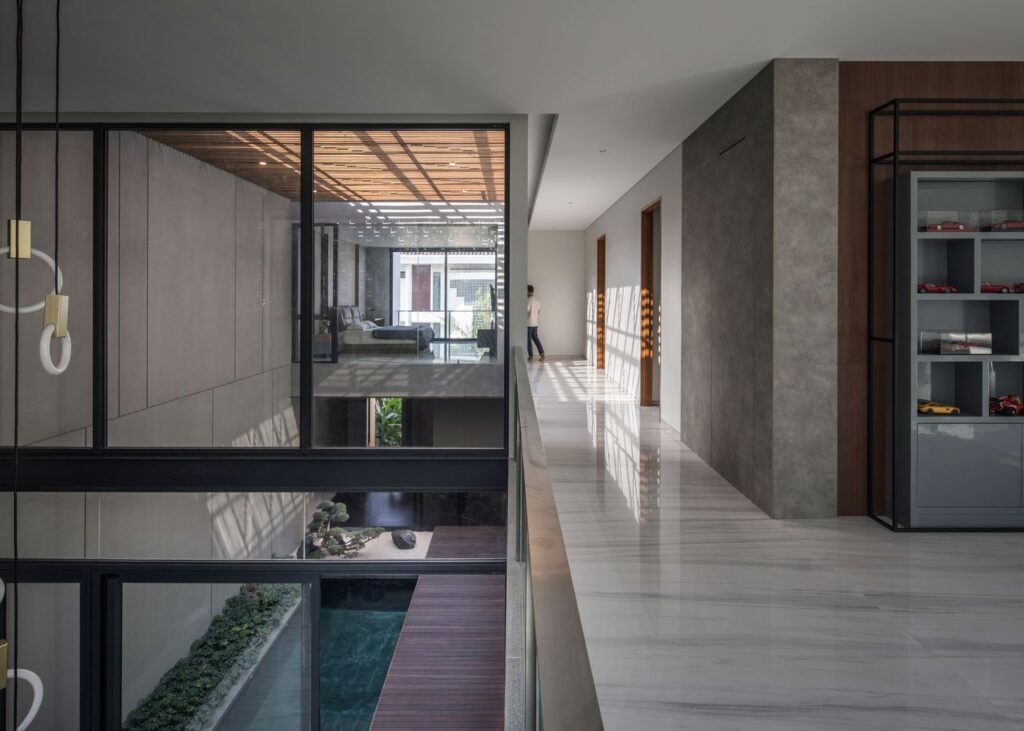
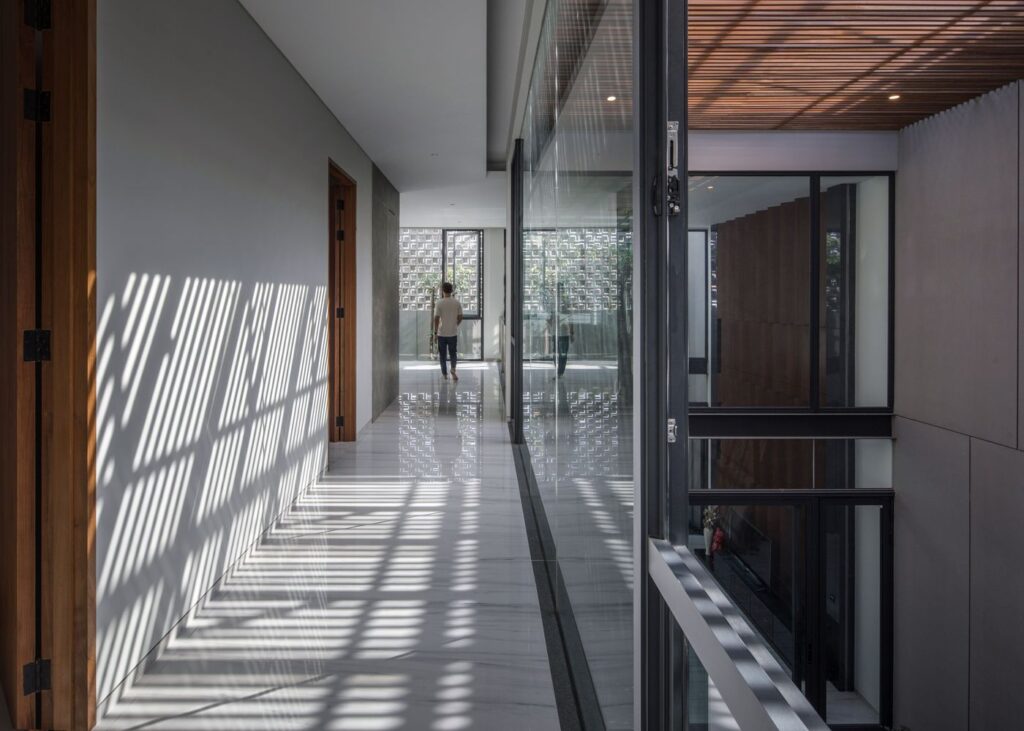
While this courtyard area is covered with a skylight to keep the natural light get through inside the house and create an aesthetics shadow effect as well. The staircase is at the side of the house, which creates an attractive point due to the unique design itself. Moreover, the trees are planted along with the backyard of the house.
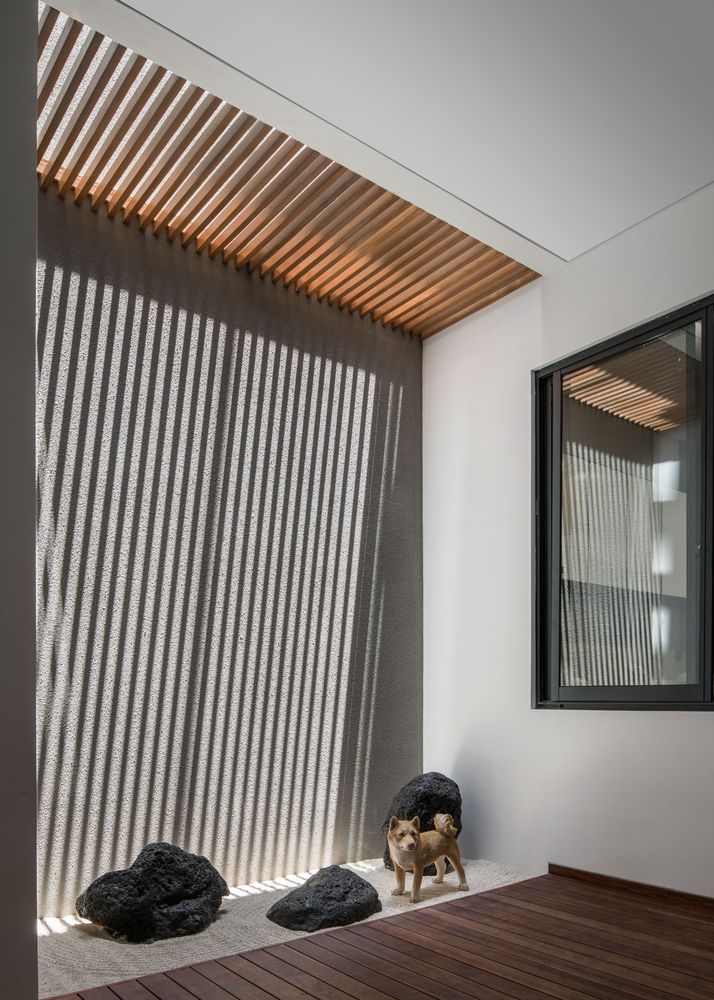
FACT FILE:
Designed by: Rakta Studio
Project: RR House
Project Type: Residential
Year of Completion: 2020
Area: 400 sq.mt.
Location: Bandung, Indonesia
Design Team: Vidor Saputro, Regina Leviana, Christian Halim
Clients: Raegan & Regina
Photography: KIE
Source: ArchDaily
This Home Creates a Harmonious Design for Three Generations | Chaware and Associates
Our design aims to create a harmonious living space for three generations, blending modern functionality with the timeless beauty of nature. With a focus on interactive spaces and ample natural light, it seamlessly integrates the needs of each generation while fostering connectivity and a sense of belonging. Additionally, the incorporation of a landscape court for […]
Read MoreThis 4500 sq ft Home Stands as a Testament to Modern Design Principles | Design-Edge Studio
Nestled within the bustling cityscape of Indore, this 4500 sq ft home stands as a testament to modern architectural and minimalist design principles. Designed to harmonise with its urban surroundings while offering serene living spaces, this project embodies a seamless blend of functionality and aesthetic appeal. Emphasises simplicity and clean lines. The exterior design of […]
Read More20 Indian Kitchen with Window Design: Practical yet Presentable
With the changing trends in home, a kitchen with window design has stayed a paramount feature of Indian kitchens for its functionality as well as aesthetic purposes. Kitchen is the heart of Indian homes. It’s the most dynamic space in any Indian household— where traditions are passed down, flavors are crafted, and many stories are […]
Read More20 Breakfast Counter Designs: Amazing Indian Kitchen Choices
How many of you have the time to enjoy a family meal instead of an individualized quick bite? Breakfast counter designs in India exemplify societal changes, new culinary preferences, and cultural dynamics. With hectic lifestyles and changing work patterns, breakfast has shifted from a family-oriented meal to a functional individual affair. A large wooden table […]
Read MoreThis North Facing House is in Sync with the Vastu Purusha Mandala | Hitesh Mistry and Associates
This north facing house project in Ahmedabad, India, by Hitesh Mistry & Associates, was designed with the main prerequisite of the client, which was to follow all vastu directions. Each placement of space in the planning of the house is in sync with the plan of the Vastu purusha mandala. Editor’s Note: “Embracing the principles […]
Read More20 Captivating Wall Color Combinations For Your Living Room
Choosing the perfect wall color combination for your living room can be a game-changer. It sets the tone, reflects your style, and makes your space feel uniquely yours. The right hues can transform a dull room into a vibrant oasis or a chaotic space into a serene retreat. Wall colors can create moods, influence emotions, […]
Read MoreThis Garden House Design Soaks in Natural Sunlight and Ventilation | Studio Synergy
The exterior of the garden house design was planned to allow ample natural sunlight and ventilation throughout. The design of the exterior ensures that the balconies, parking areas, and shades provide not only functional but also aesthetic benefits. Editor’s Note: “The neat, straight lines and horizontal projections of this Ankleshwar residence imbue it with a […]
Read MoreThe Goal of this Riverbank House is to Harmonize with their Surroundings | Studio DesignSeed
This 2 lakh sqft farmland on the edge of the Mahi river in Vadodara embodies a melodic blend of functionality and aesthetics. A couple with a keen interest in farming owns the riverbank house. The property features an extensive array of plantations, including guava, teak, castor oil, and dragon fruit. Editor’s Note: “Blending functionality with aesthetics, […]
Read MoreModern Dressing Table Designs for Bedroom: 15 Indian Style
Relating to the contemporary is fashion, and adopting that popular style is a trend. Modern dressing table designs for bedrooms seem to be a popular trend, adding glam to fashion. Did you know that some objects are gender-based? Yes, a vanity box, known as an airtight box, contains cosmetics and toiletries for women. Historically, the […]
Read MoreThis Vastu House Design Promotes Harmony and Balance | DHARM ARCHITECTS
The primary objective for this Vastu house design was to adhere strictly to the principles while creating a spacious and low-maintenance living environment. Thus, we designed a home that promotes harmony and balance. Thus ensuring each element contributes positively to the occupants’ well-being. Editor’s Note: “Commanding the streets of Surat, this residence captivates with its […]
Read More
