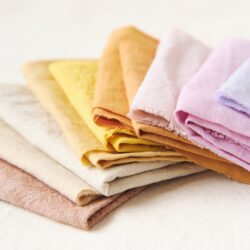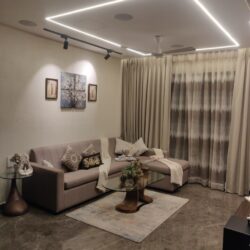Comforting, Cost-effective And Climate-Driven Design | RKGA Consultants Pvt Ltd
During the journey of glorious 50 years, the RKGA team expanded considerably and needed a horizontally and vertically, physically and organisationally well-connected space. The in-house designed workplace called for an environment where ideas come together cohesively. The zealous and inexhaustible founders of the firm wanted a place that is connected to their home, enabling constant connection, comfort and off-office hours working. Thus 1700 sqft large primary level of the building was dedicated to the workplace. This inevitably posed some challenges in following the grid and bylaws prescribed margin(MoS) combined with a deep desire to experiment with space, volume and materials. The office’s internal spatial arrangement was kept simple and fundamental with well-drawn details and well-thought character that made the place unique for workers and clients. The space is inspirational, educational and motivational as well as Comforting, Cost-effective And Climate-driven Design. The office’s paramount objective is to facilitate the process of the client’s agreement on the design proposal while equipping the designers and architects, comfortably, to prepare the best designs.
Comforting, Cost-effective And Climate-Driven Design | RKGA Consultants Pvt Ltd
visit: RKGA Consultants Pvt Ltd
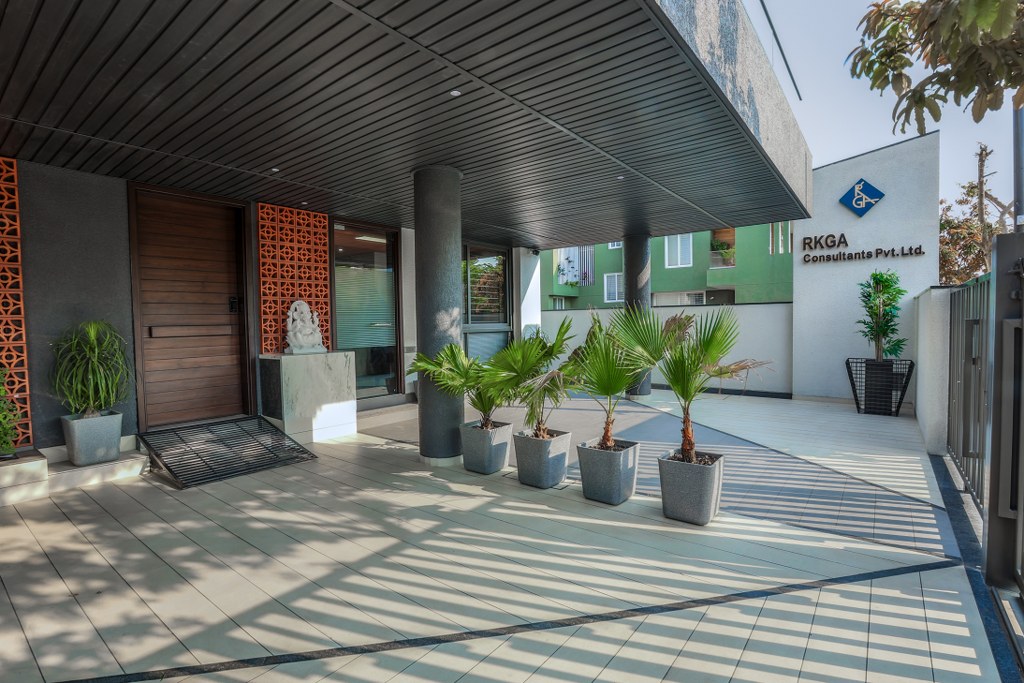
The west-facing entrance verandah with a PVC dark ceiling bringing ease from the scorching sun is designed to entice visitors with carefully created flooring leading the main portal. The first vertical element, the wall of the building is decorated with cultural hints bringing focus on God Ganesha with a terracotta background, emitting a positive aura in the environment. The overall planning of the office is divided into three parts – workplace, guiding place, and interaction place. The amenities are housed on peripheries.
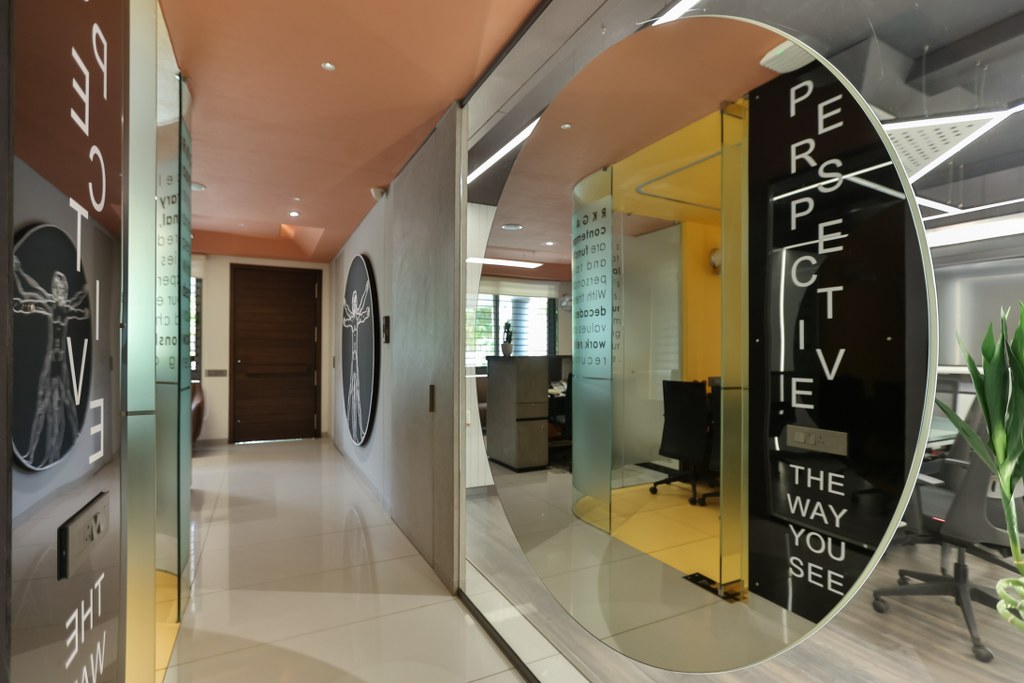
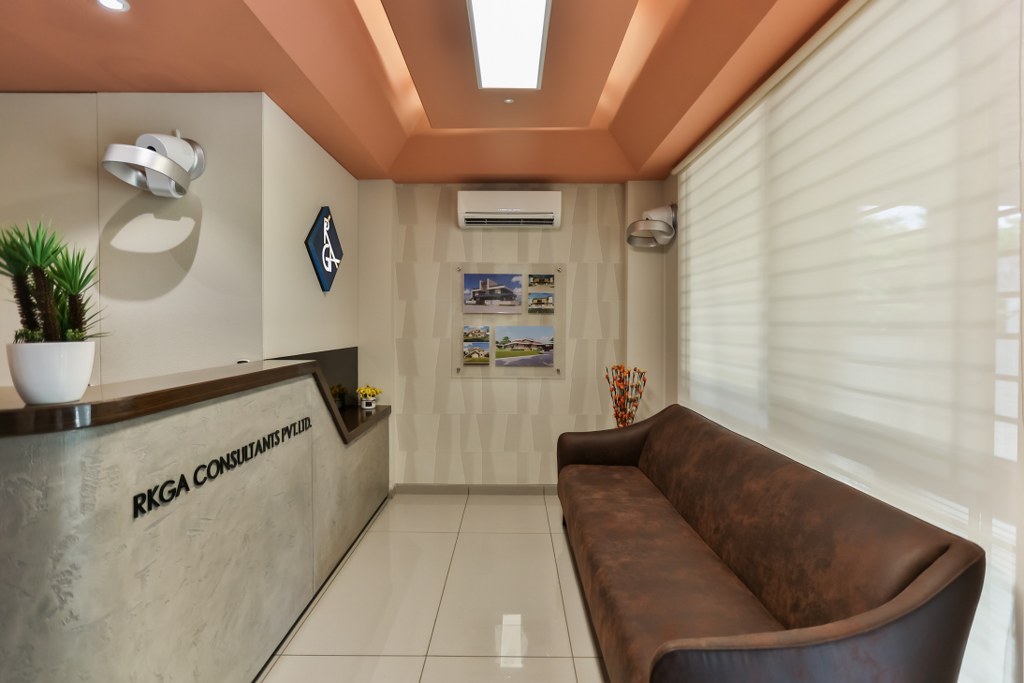
Interaction place is for clients to wait, observe and relax before respective responsible employee attends to them. This area includes the reception which is the first human interaction point for a prospective client.
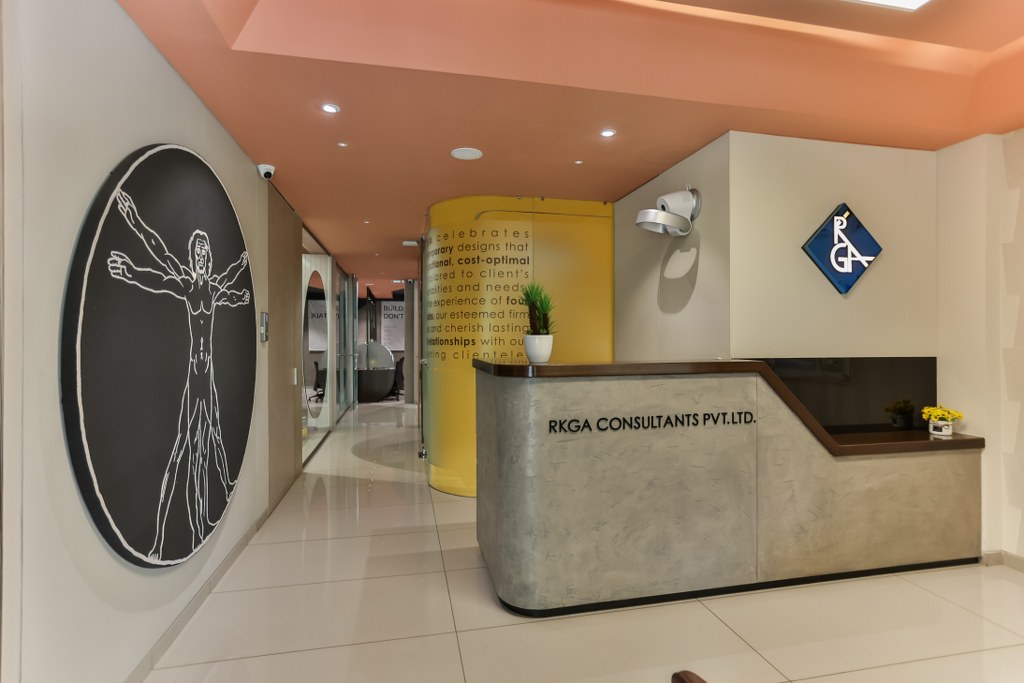
The round edge of the reception table responds to the round edge of the personal meeting room while flowing into the corridor leading to the conference room, head office and the workplace. This roundedness dissolves the rigid boundaries of the rather space-constrained reception and facilitates openness.
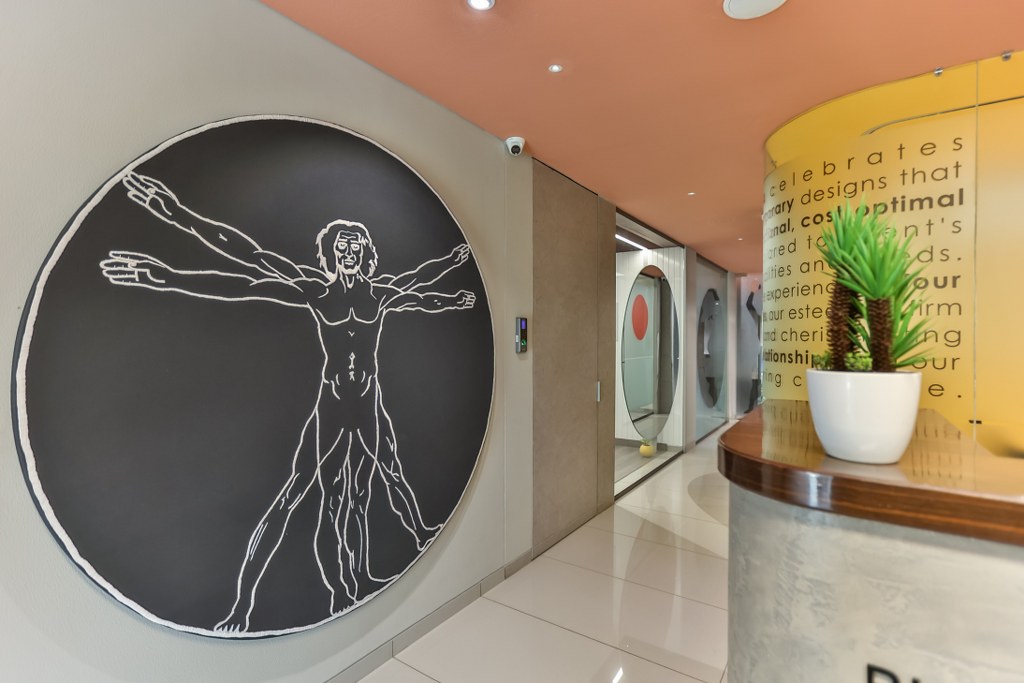
The yellow personal meeting room for one-to-one meetings with a crafted round glass wall is a highlight of the reception that talks about the firm. The reception has a handwoven life-size portrait of Vinci’s Vitruvian Man hinting toward the fundamentals of architecture.
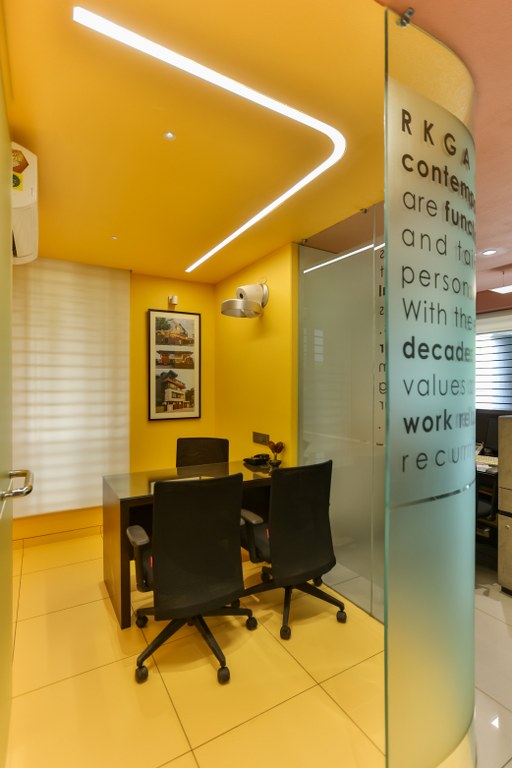
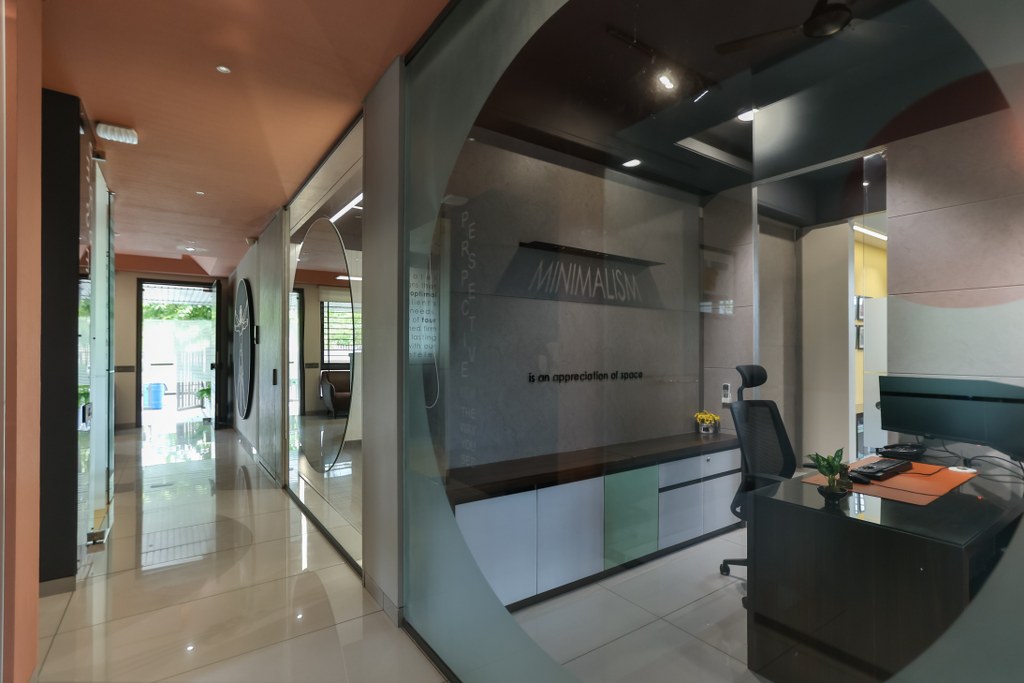
The circle of the Vitruvian man repeats itself on the glass wall of the subsequent conference hall and executive director’s cabin as a mirror and as a transparent frame respectively while making a narrow corridor capacious and voluminous.
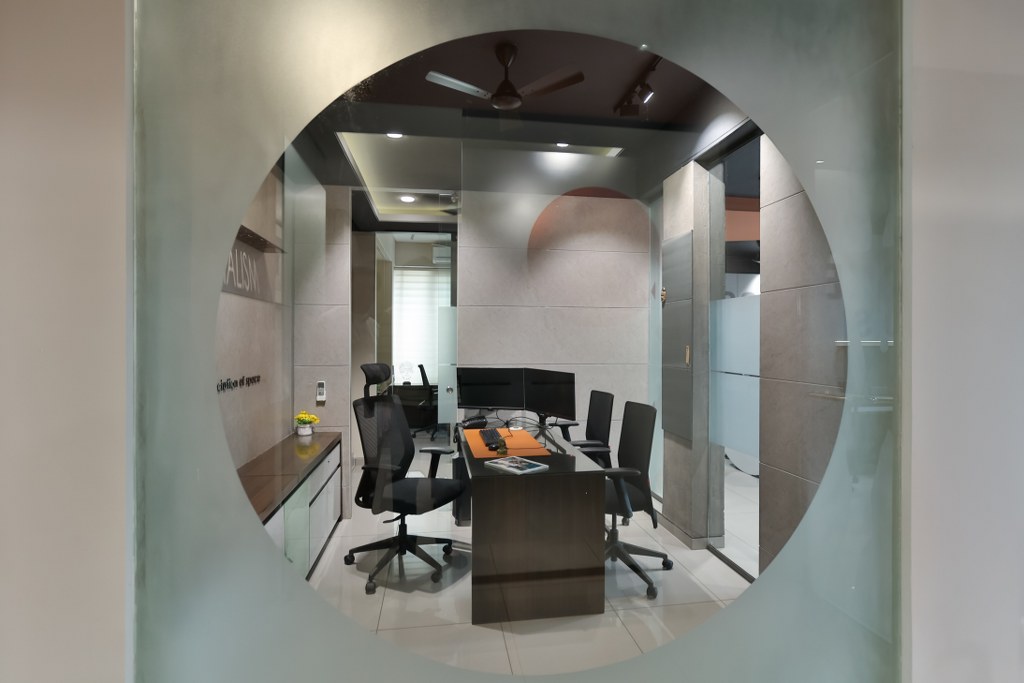
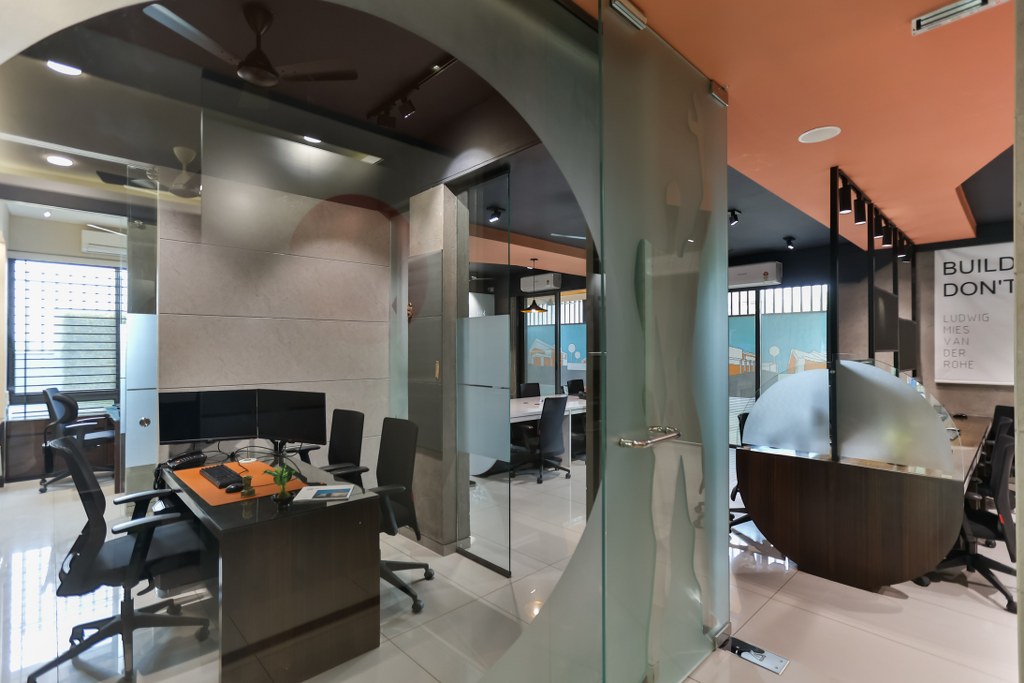
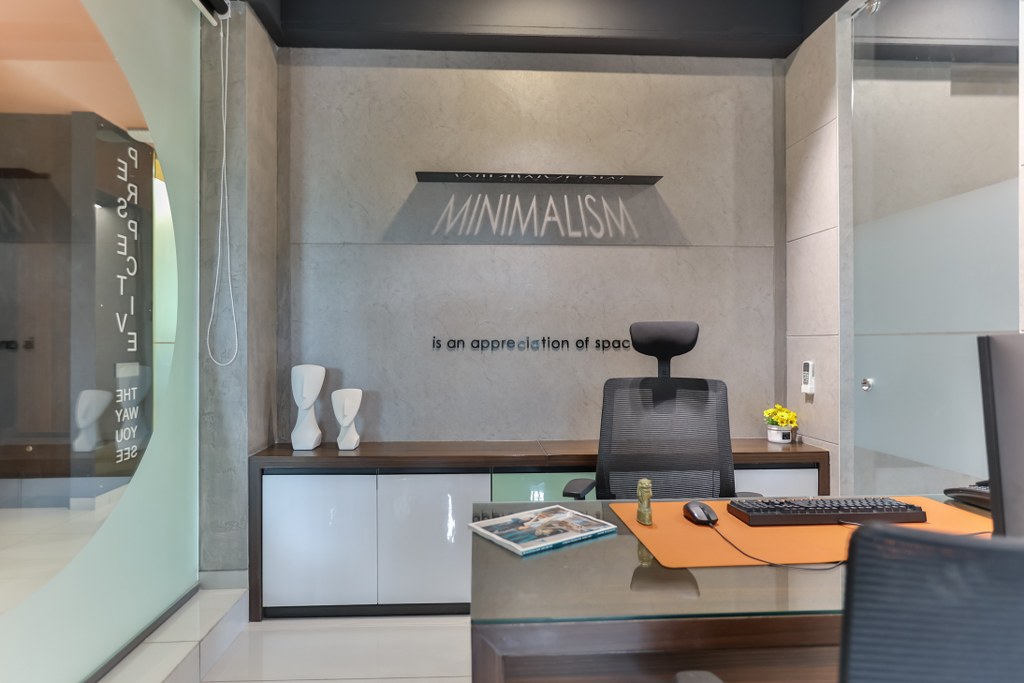
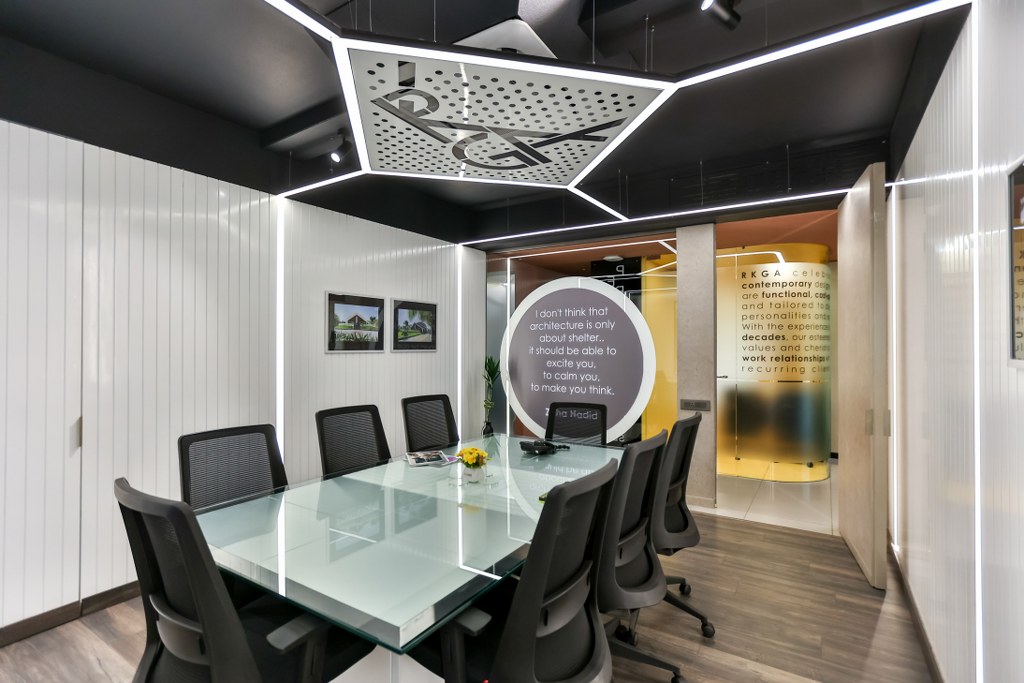
The conference room, which opens to the corridor mainly has a futuristic and contrasting scheme that draws the entire focus on the large touch screen for presentations and discussions with the client and architects. The conference room has a ceiling with RKGA logo cut in the metal, hiding the services without installing a heavy false ceiling.
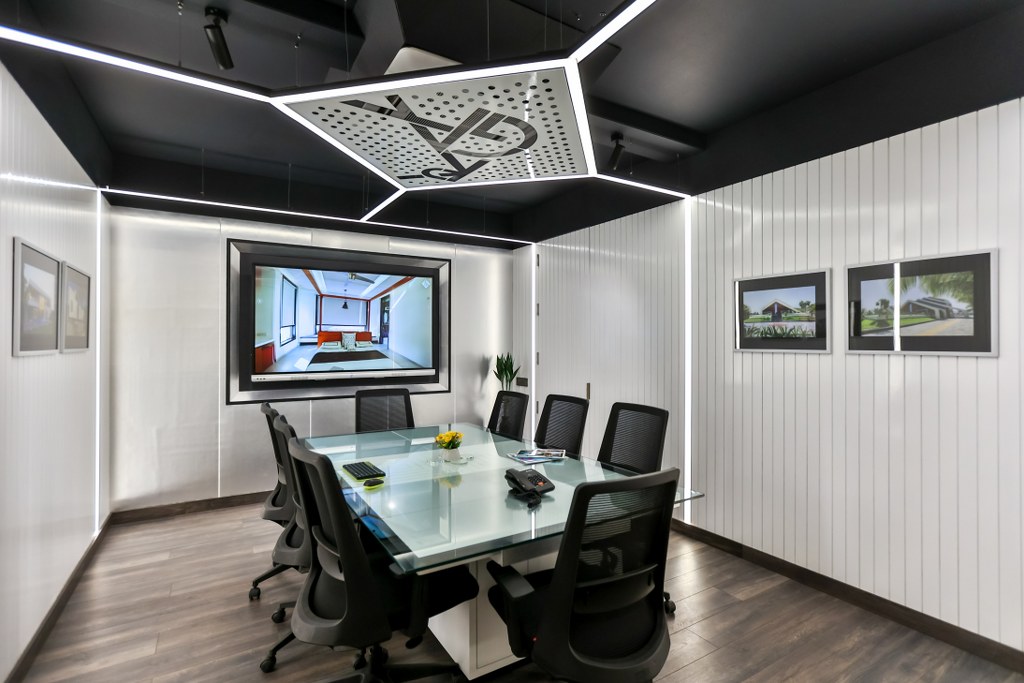
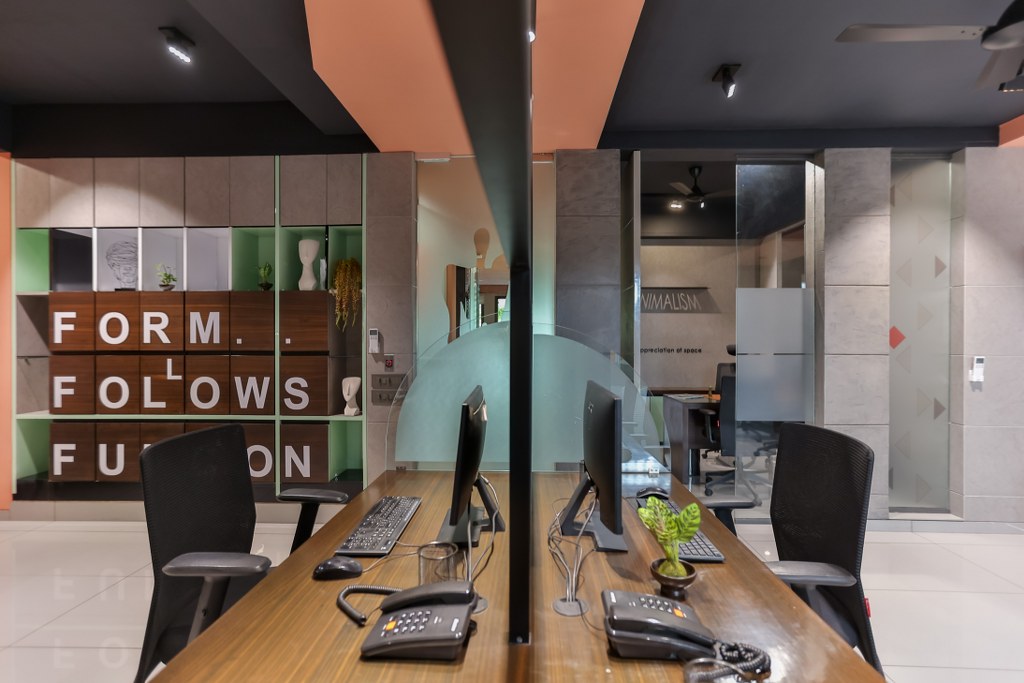
In the central part-the guiding place, three cabins are planned. The first on the right side is the founder’s cabin which is light grey and simple in the scheme. On the left side, the executive director’s room and director’s room are located that are connected to each other through the material library and with the conference sub-entry. The director’s cabin is planned with yellow coloured rear wall based on their energetic personality and personal interests. The executive director’s office is designed with dark grey colour which, as per him, helps him to concentrate more. Both cabins are closely connected with the main workplace.
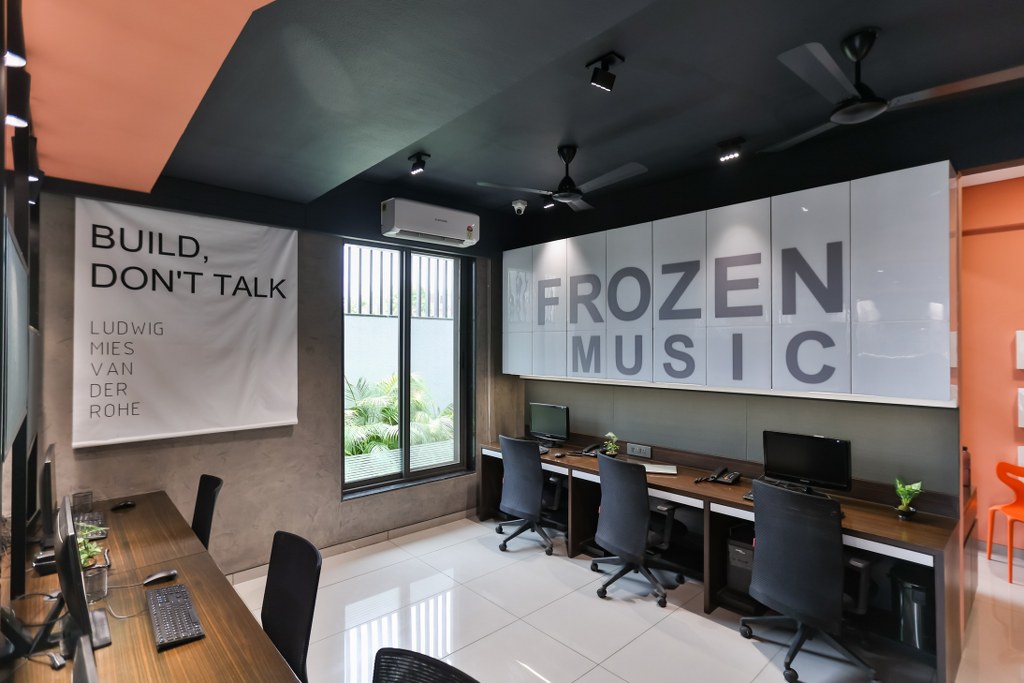
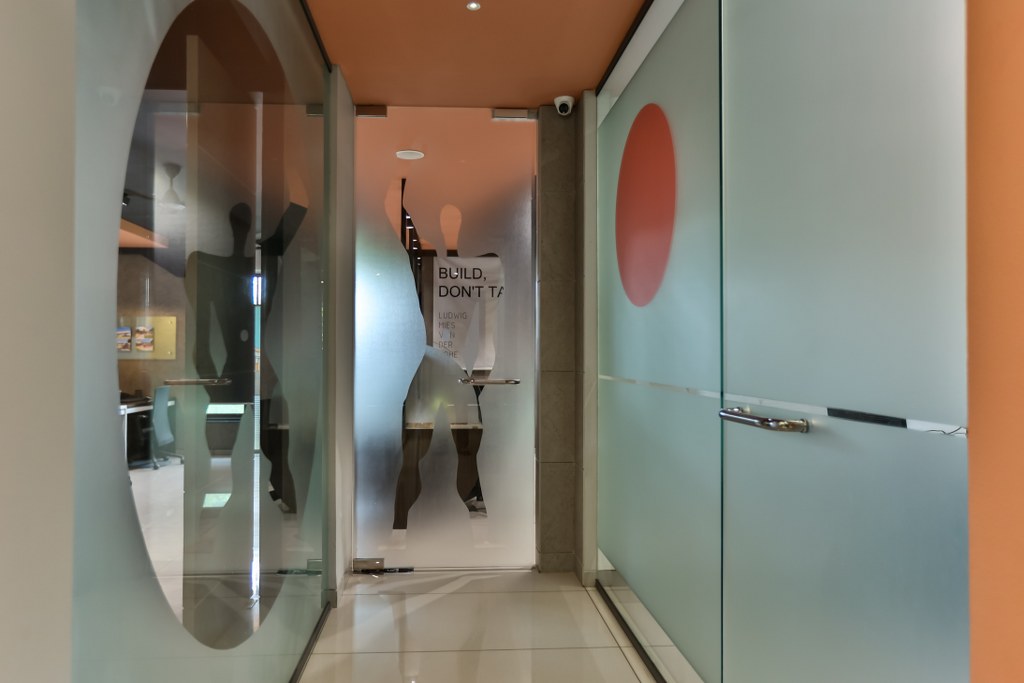
Corbusier’s modular man on the entry door of the main workplace centralises the corridor. The narrow corridor amazes one and culminates in the main bigger workplace where the associate and junior architects, designers and engineers function.
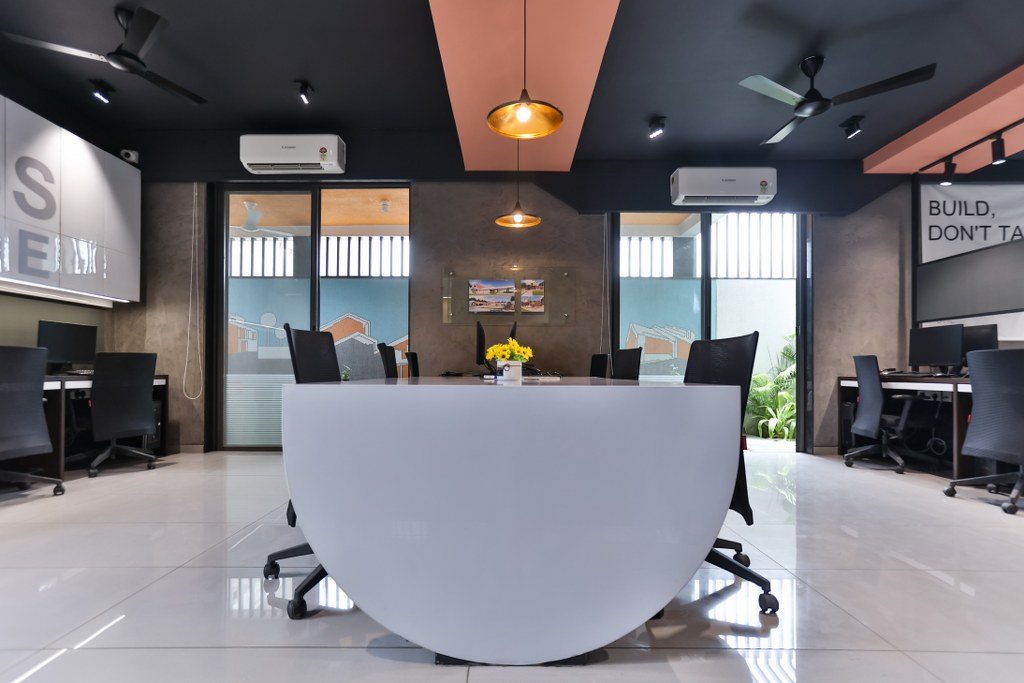
This workplace is designed as a sanctum sanctorum of the office and given utmost importance, spatially. In the main workplace, advantageously highlighted the sunken ceiling dominates the dark ceiling providing excitement yet cosiness. The working desks are divided by carefully designed pinboards that encourage discussions and visual connections while facilitating personal space. The white-topped discussion table with a marker unexpectedly is adapted as a doodle and play centre off discussion periods.
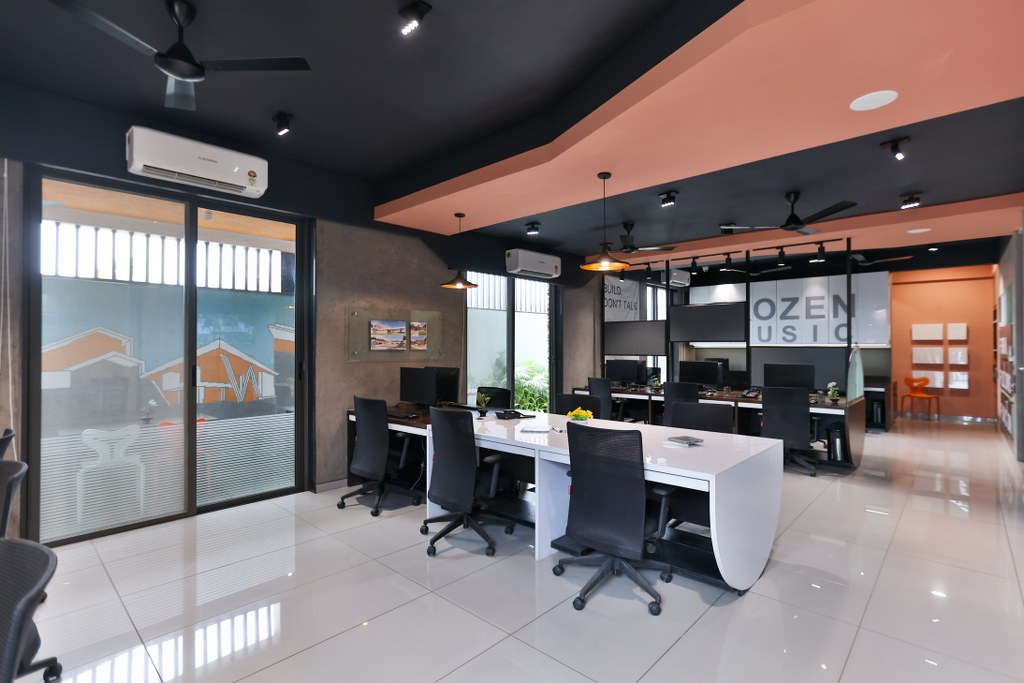
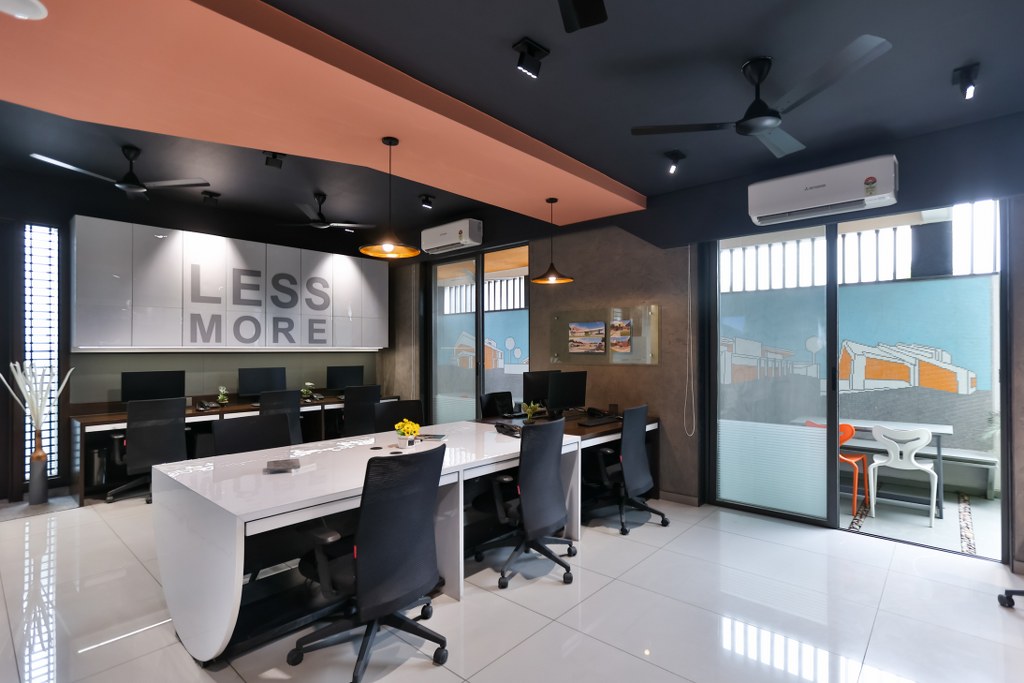
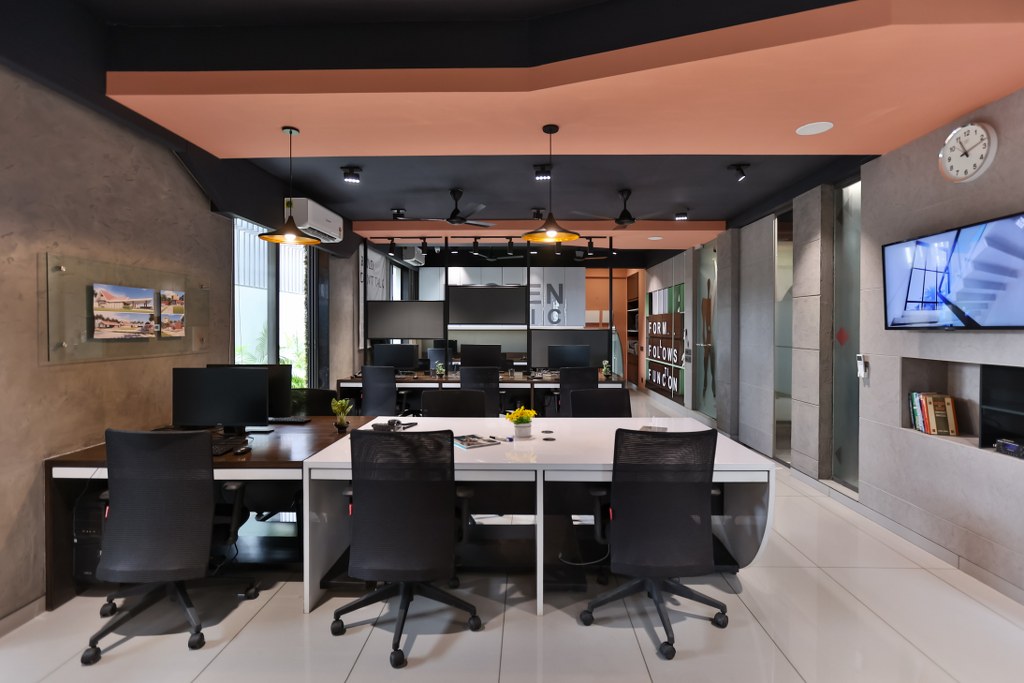
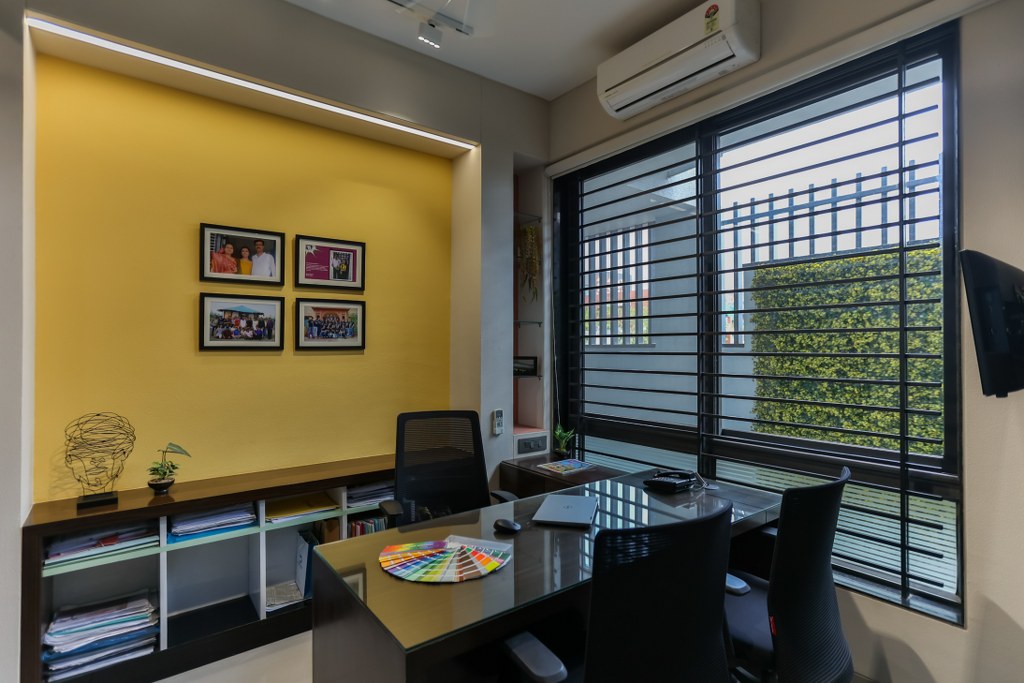
The workplace is equipped with slickly designed hidden lockers, cupboards and storage areas adjoining a pantry, printing areas, lunch areas and common toilets. Semi-covered lunch area placed neatly in the MoS is designed to provide a contrasting, refreshing and destressing ambience with a mural of RKGA’s most iconic works in bright coloured mosaic.
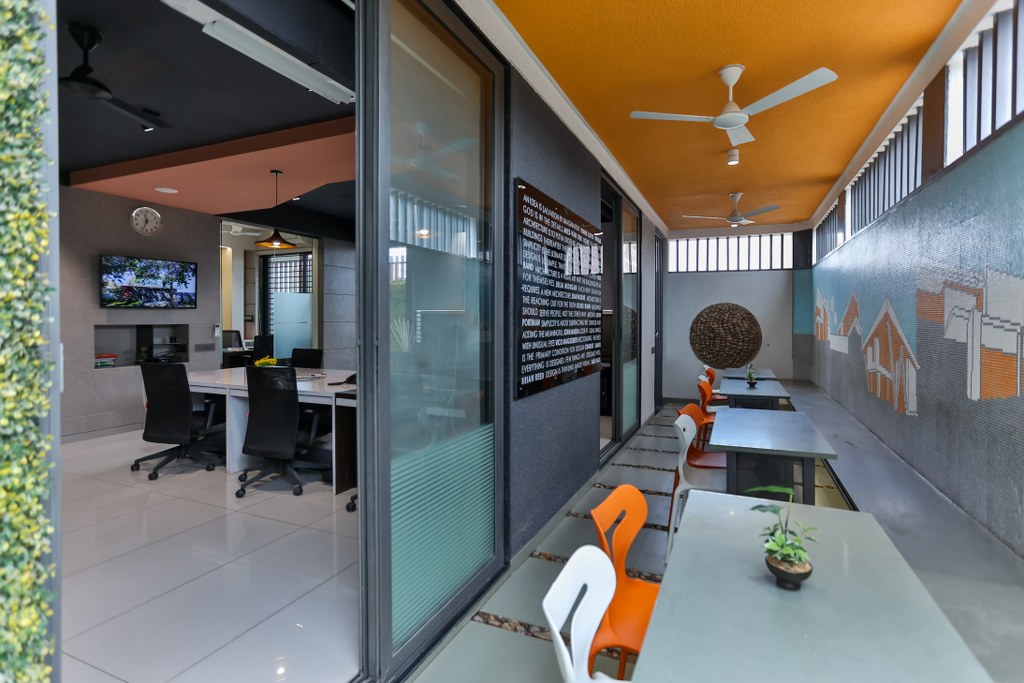
The office is filled with details of architecture, architectural quotes from master architects, and a play of material and lighting facilitating an edifying and stimulating environment for working designers and clients. The office interior experiments but yet doesn’t shock; excites yet comforts and promotes yet composes.
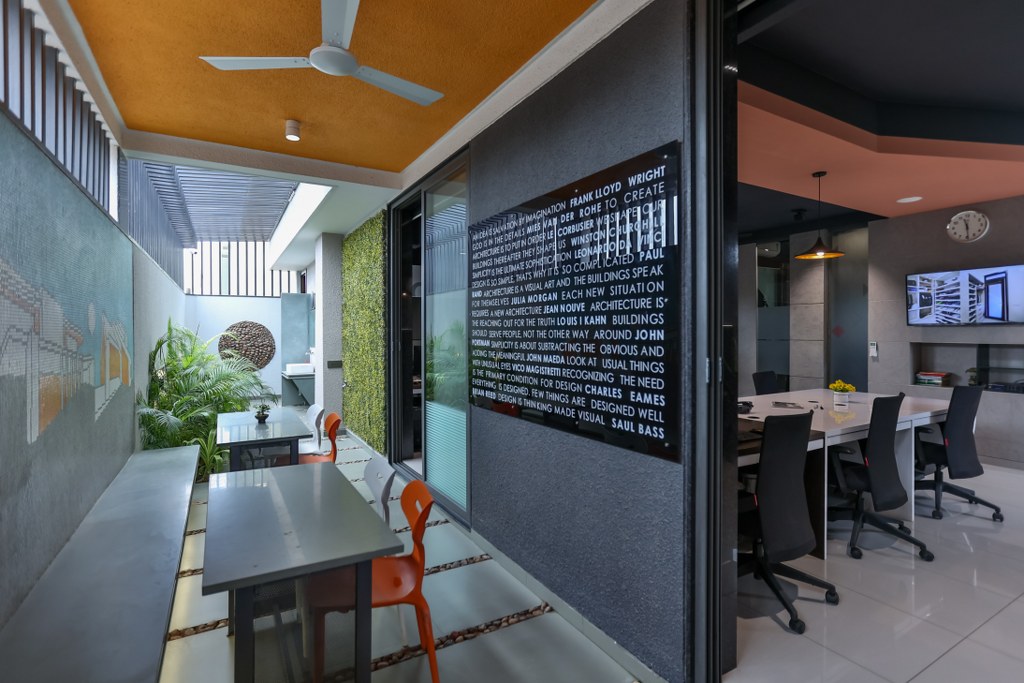
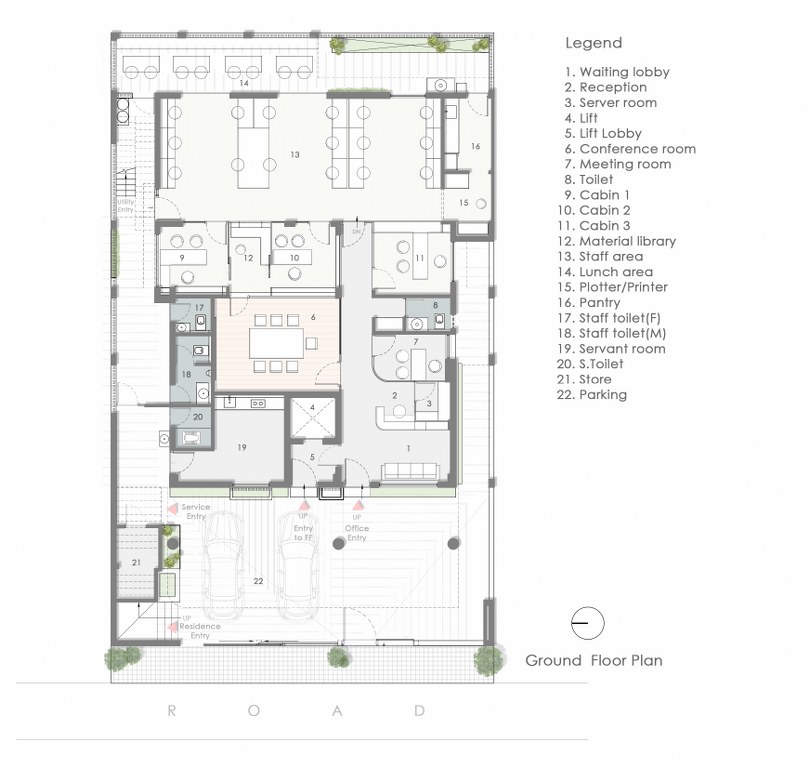
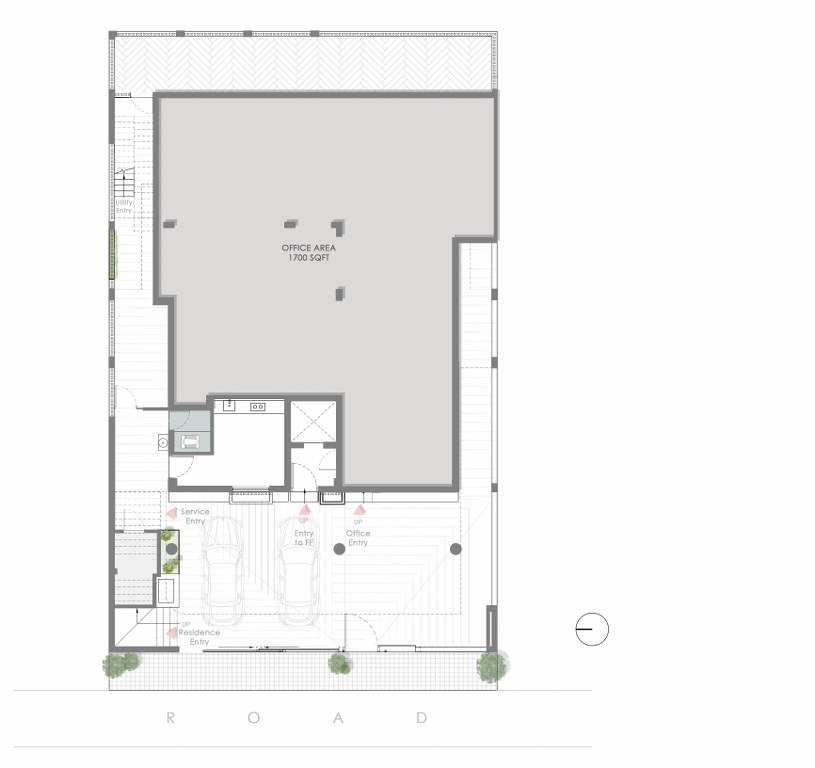
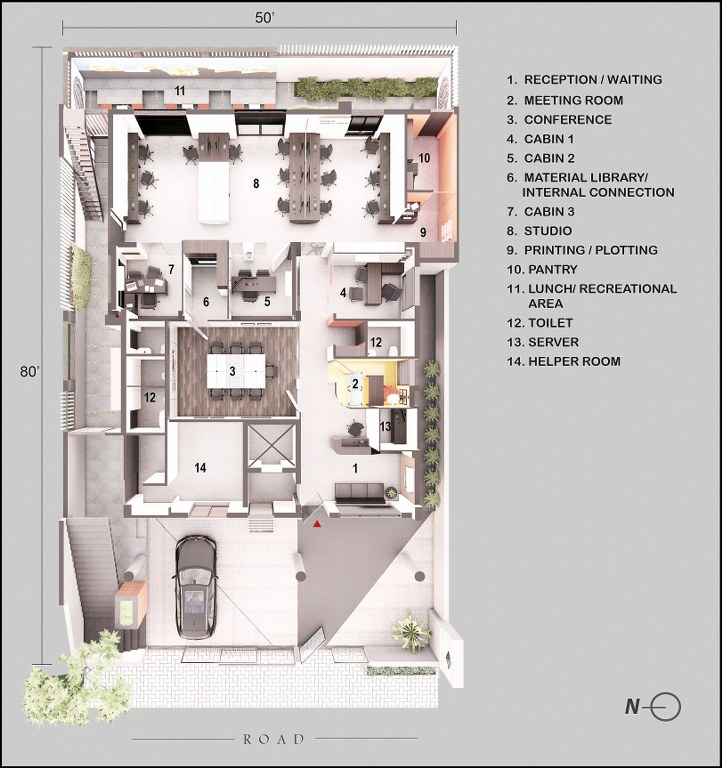
Designed by: RKGA Consultants Pvt Ltd
Project Name: Architect’s Design studio
Firm Location: Indore, MP, India
Completion Year: June 2022
Floor Area: 1700 sqft
Project Location: Indore, MP, India
Program / Use / Building Function: Architect’s Office
Lead Architects: Ar. Akashdeep Gupta & Ar. Ravi Mandoria
Photographer : Agrawal Colour Vision
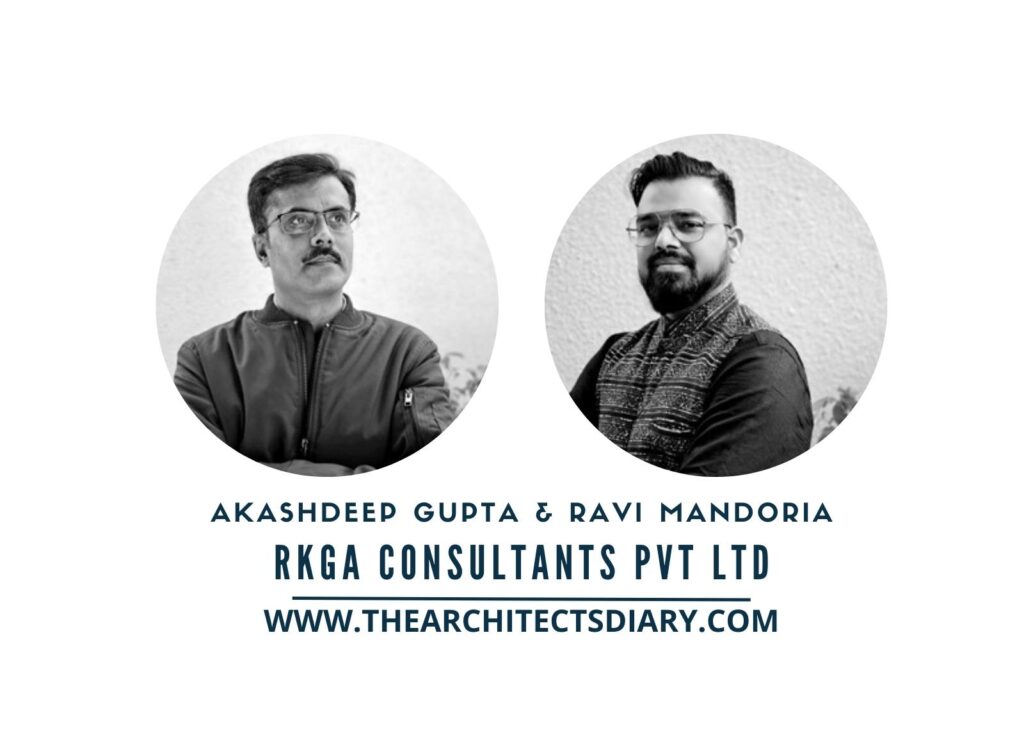
Firm’s Website Link : RKGA Consultants Pvt Ltd
Firm’s Instagram Link : RKGA Consultants Pvt Ltd
Firm’s Facebook link : RKGA Consultants Pvt
For Similar Project>> TIMELESS AND CONTEMPORARY SPACE WITH MINIMALIST ARCHITECTURE


