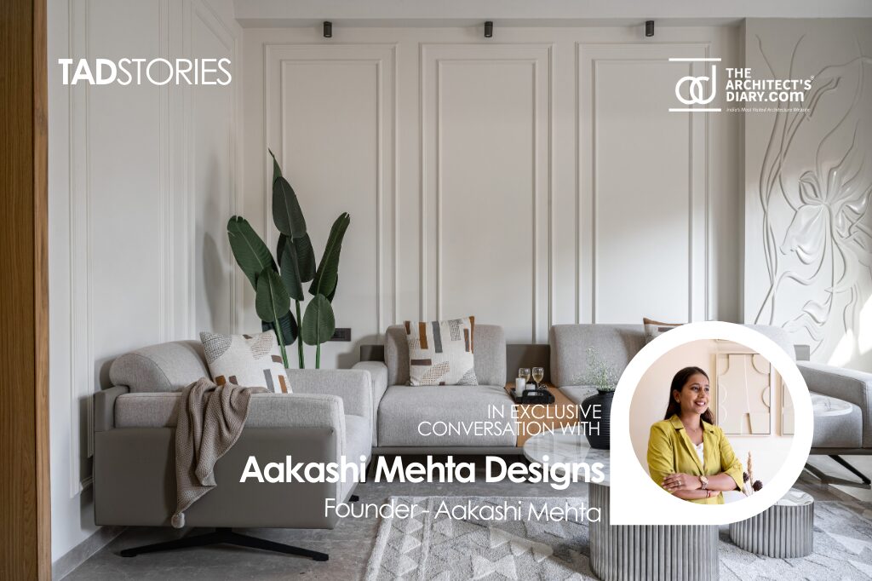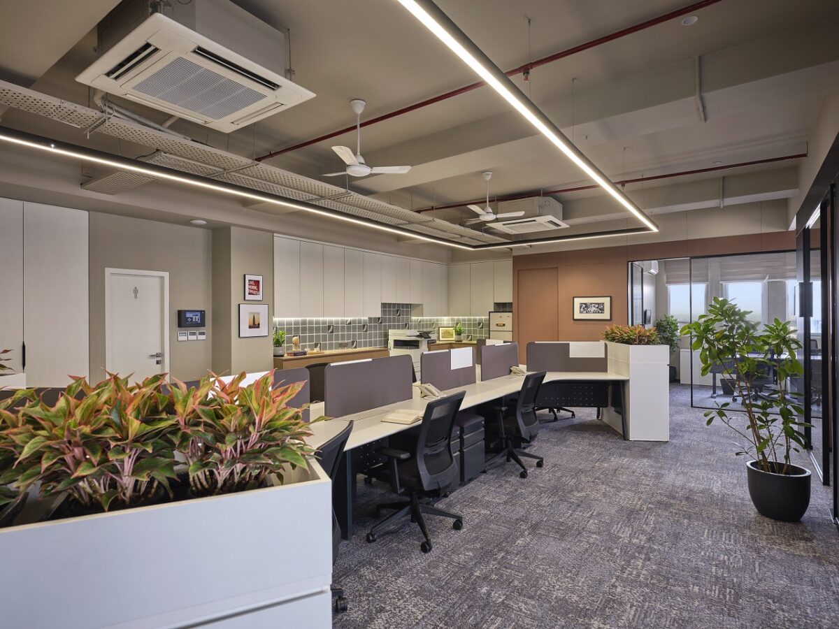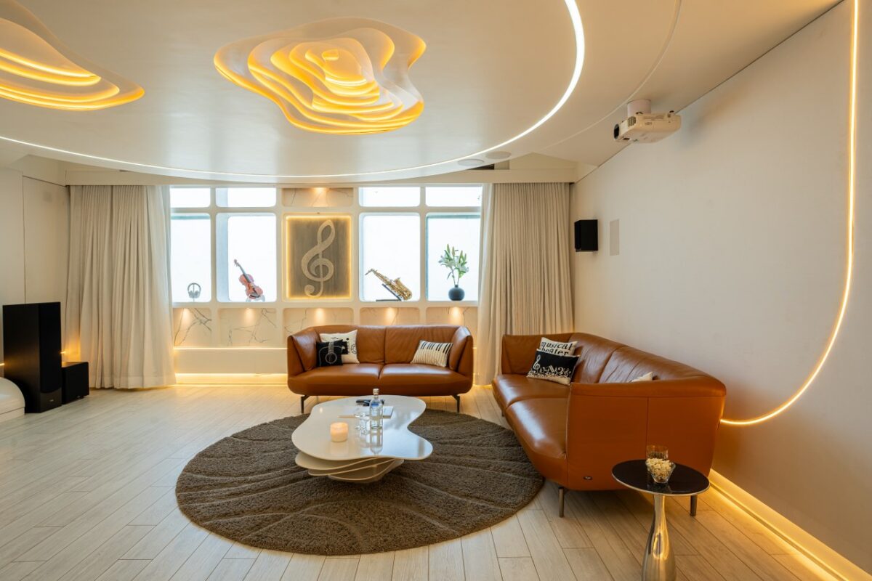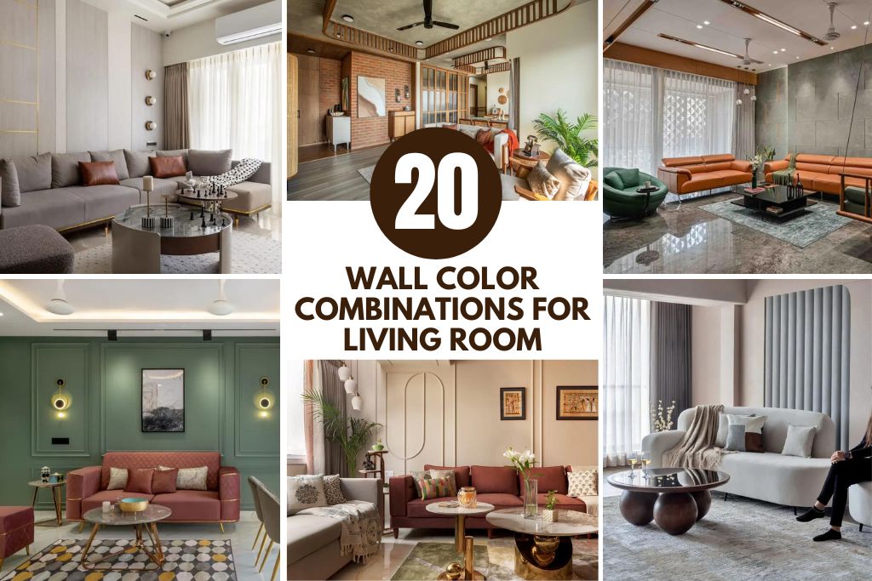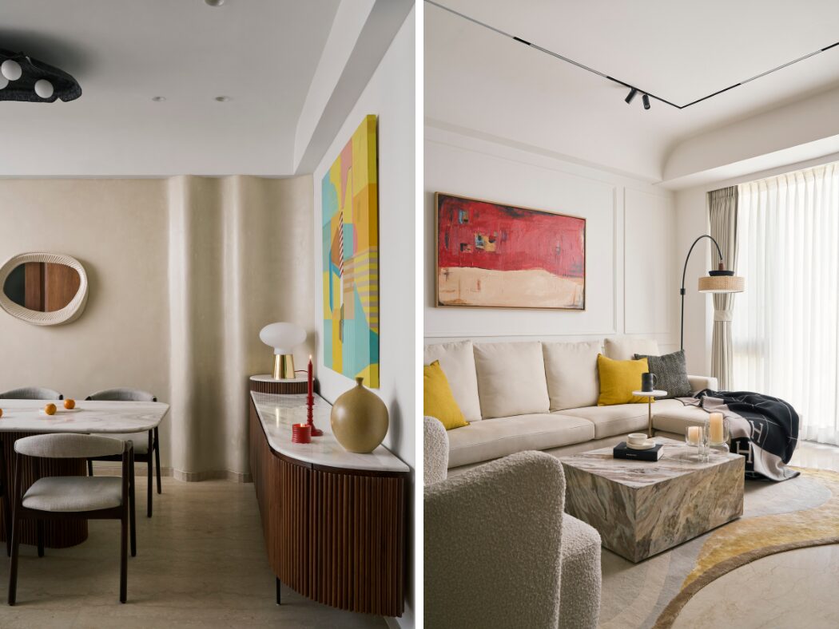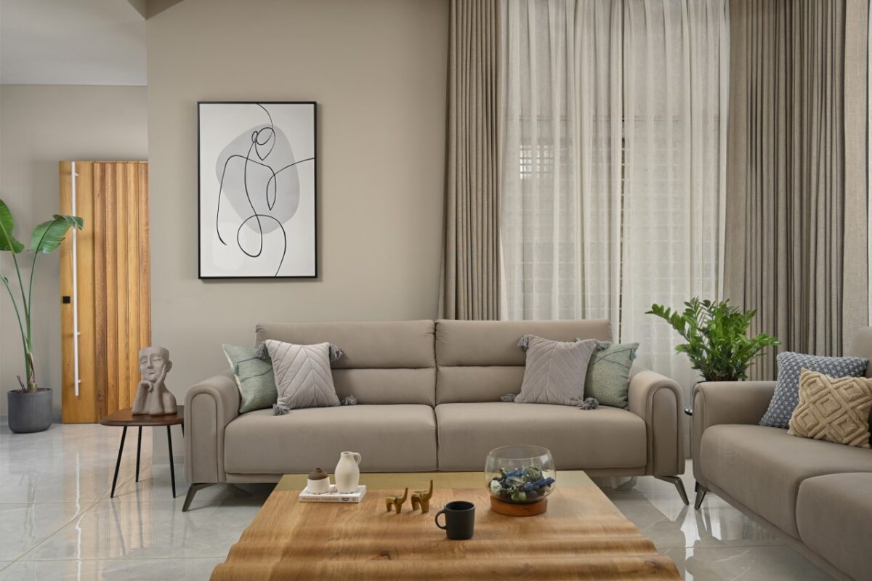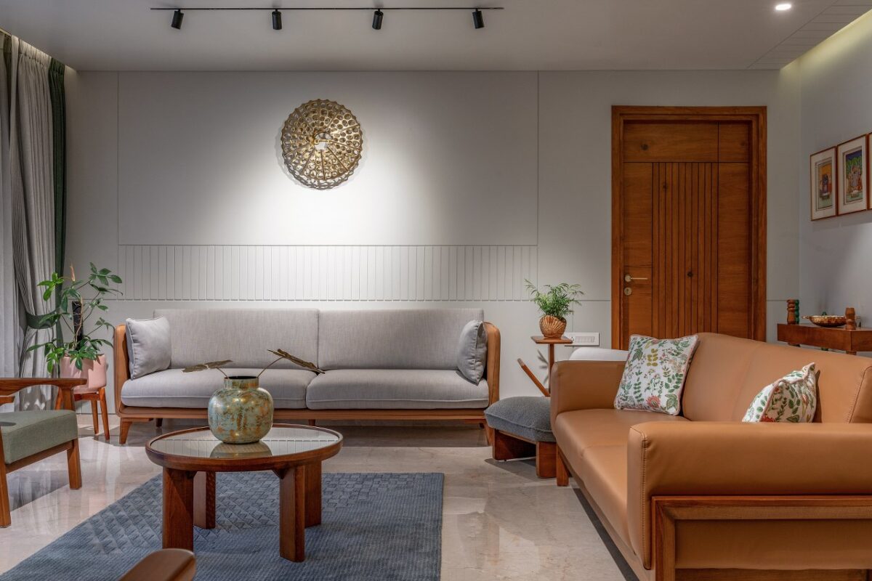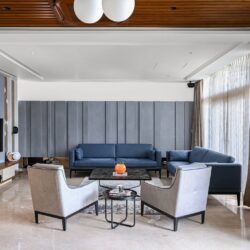Apartment Styled In Contemporary Design | VASTU AARAMBH
When we met the family who would be residing in this 3BHK spacious flat, they explained how they wanted their space to remain as spacious as it visually appeared. This apartment styled in Contemporary Design is situated in Ambernath, Thane for a doctors’ family and their two young daughters.
Apartment Styled In Contemporary Design | VASTU AARAMBH
visit : VASTU AARAMBH
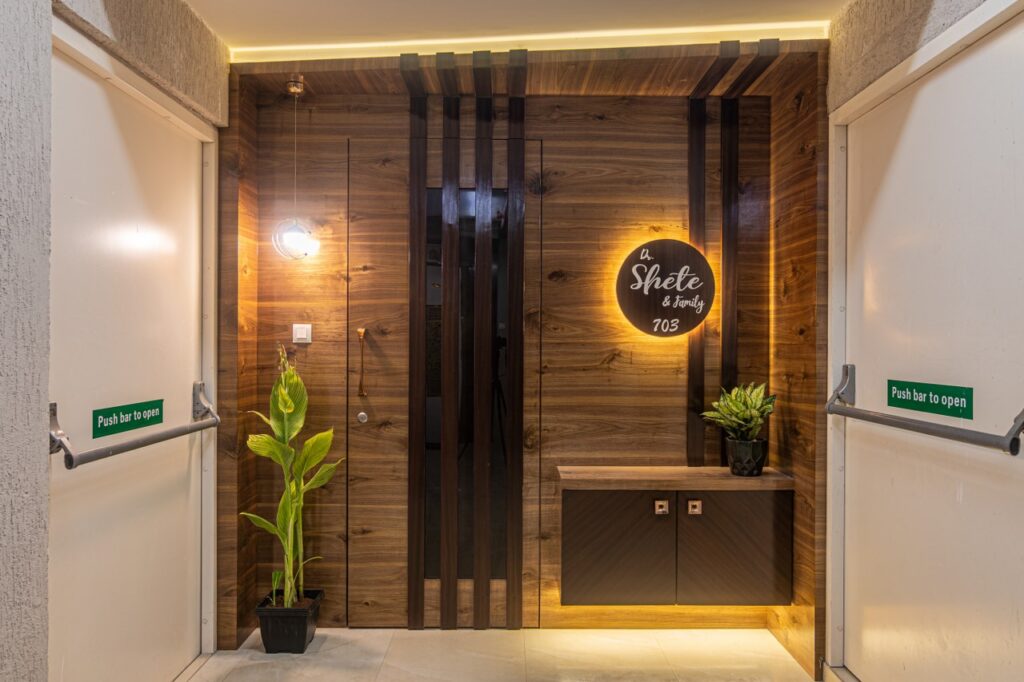
In this project, we used combinations of veneers for only the entrance and living area. For the safety door, we used brown glass instead of a grill to give it an elegant look and to maintain privacy. In the foyer area, we added a bronze mirror and wooden pattern to give a specious look to this compact area.
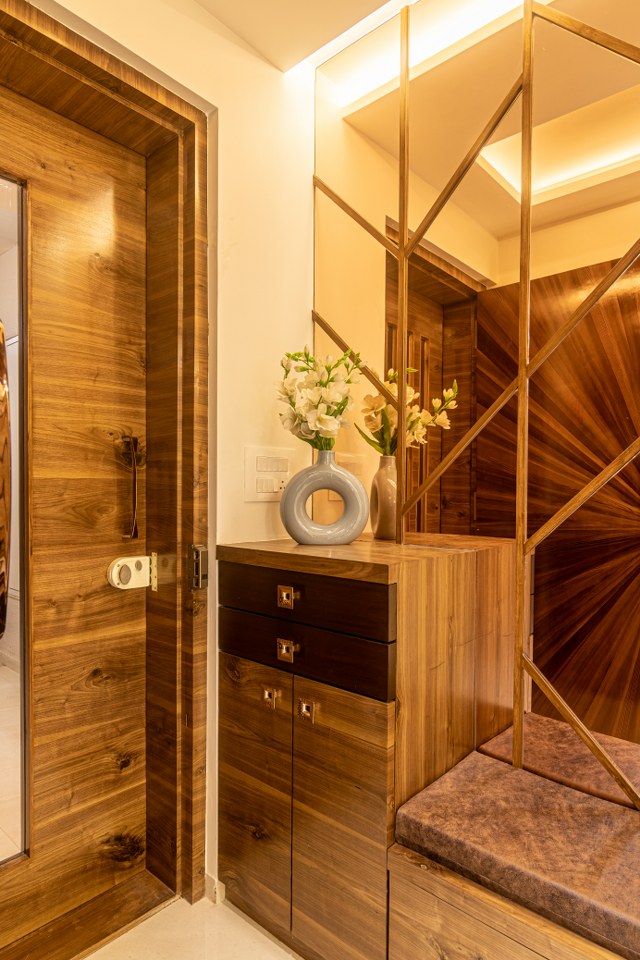
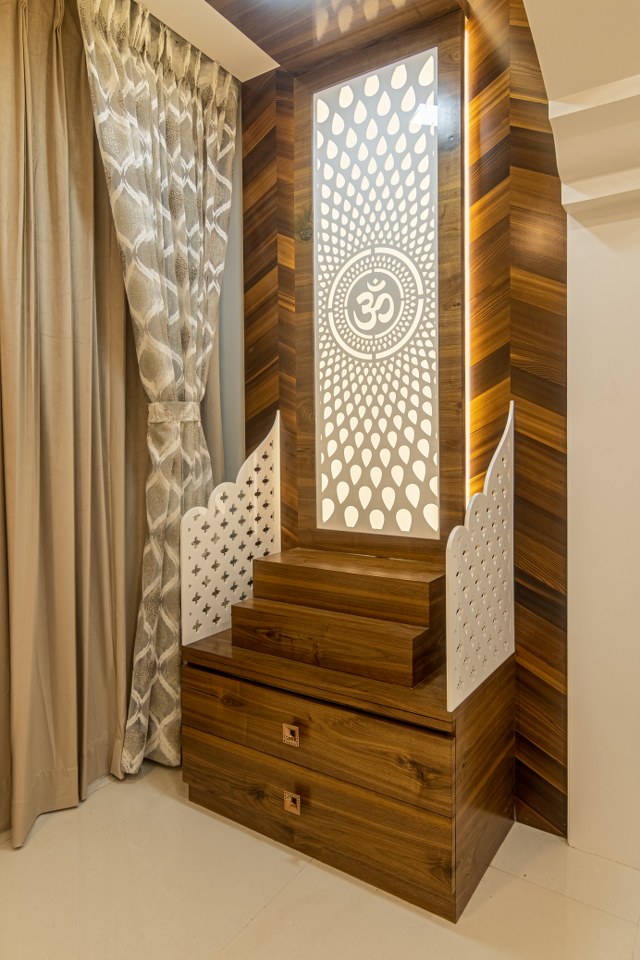
The client wanted a huge TV unit and space to accommodate the Ganesha idol during the festival, so we designed the whole space with veneer and to create a divide we added a charcoal sheet, the whole unit looks united with a physical divide.
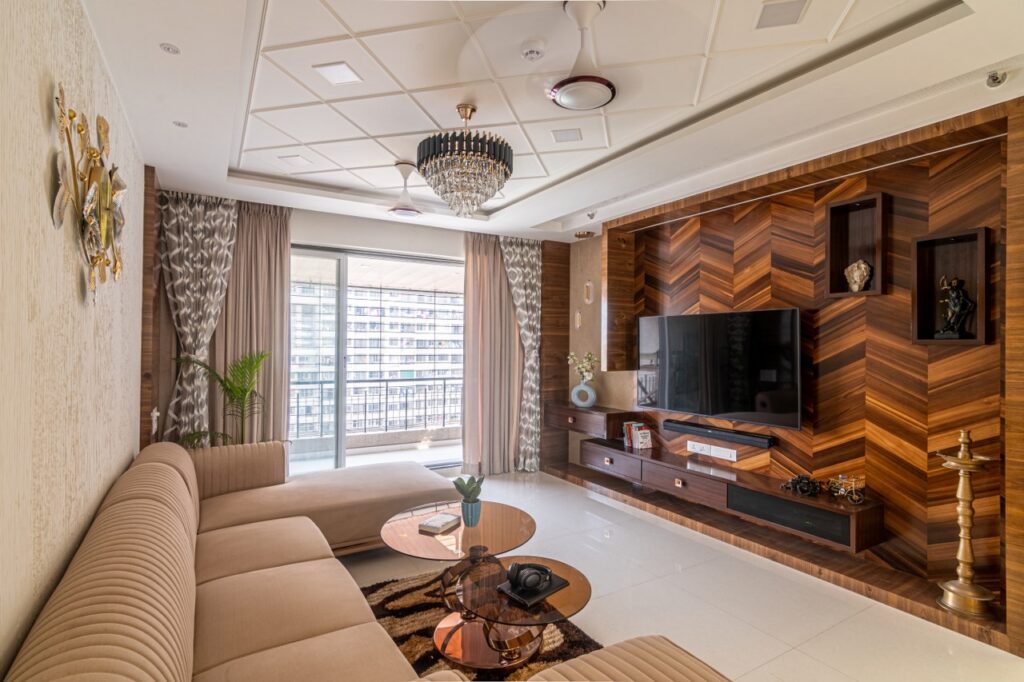
To complement the living room, we designed the ceiling with a moulding design and added a blackish-golden chandelier to give it a classy look.
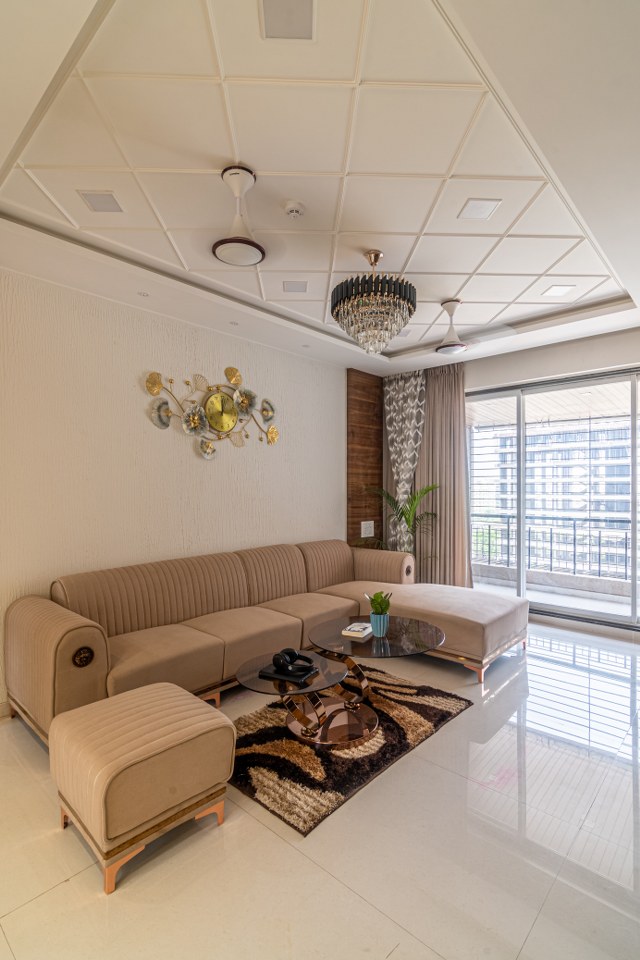
For convenience, the Corkery unit is designed on the common wall of the dining space and kitchen area with an easy access opening connected to the crockery unit, this makes it very convenient to serve from the kitchen without needing to walk from the kitchen to the dining space.
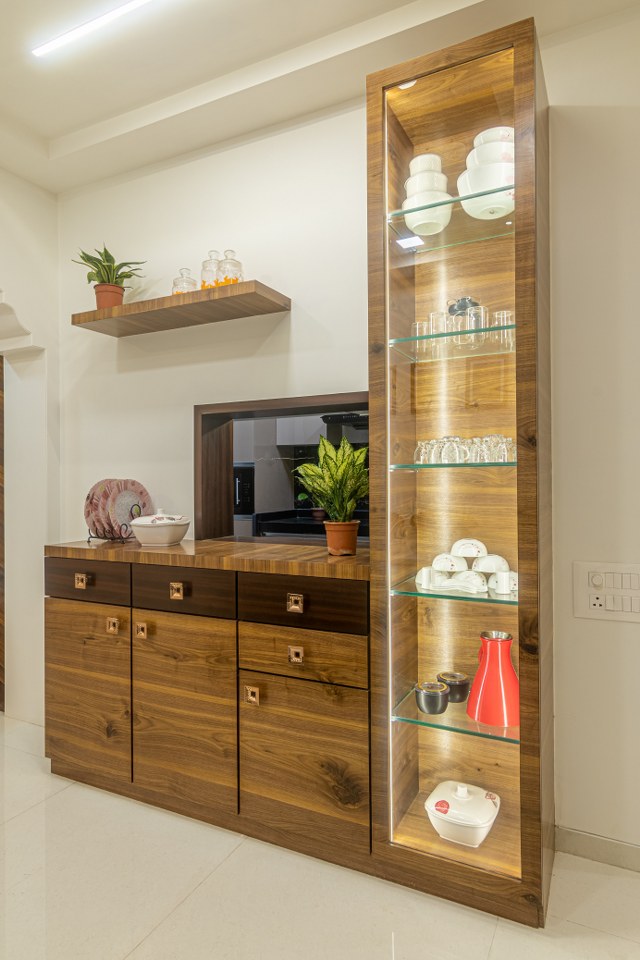
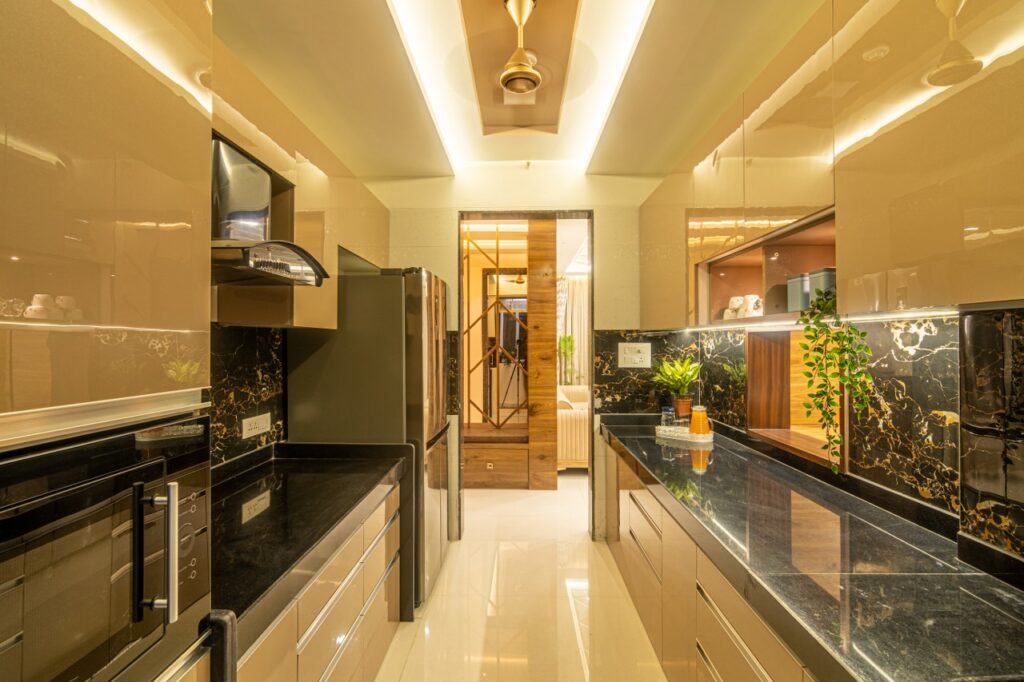
The passage between the living room and bedrooms is designed with a unique illuminated floating ceiling which makes the space lighten up which usually doesn’t have access to natural light.
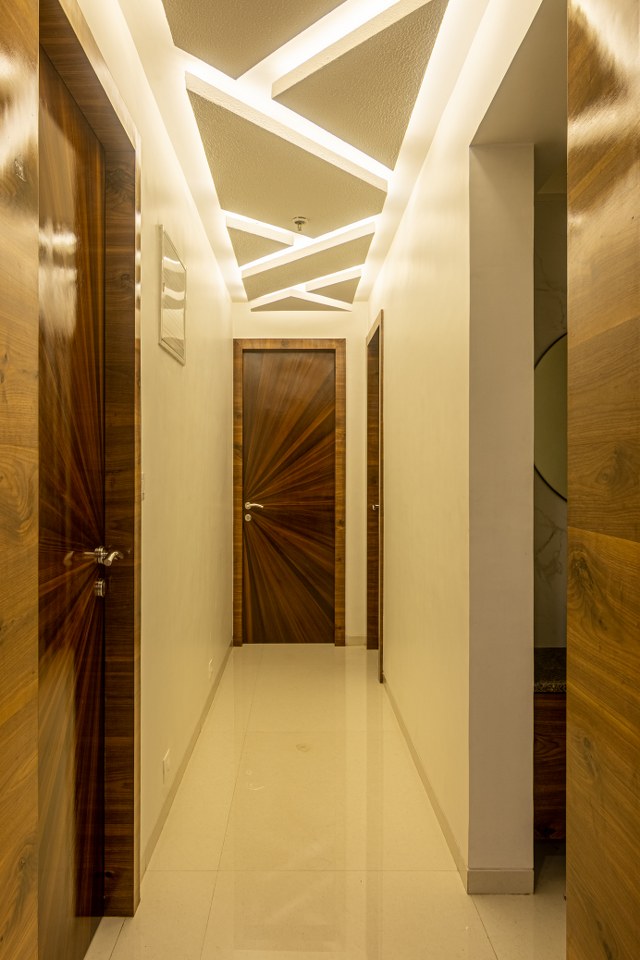
The Master bedroom has a mustard-grey theme with a golden touch, the headboard is designed with stone-finished material with golden strips in between. on the opposite, the whole wall is designed with a single panel which hides the door of the attached bathroom and the groove design on the panel makes it look seamless and helps to merge the bathroom door with the tv unit.
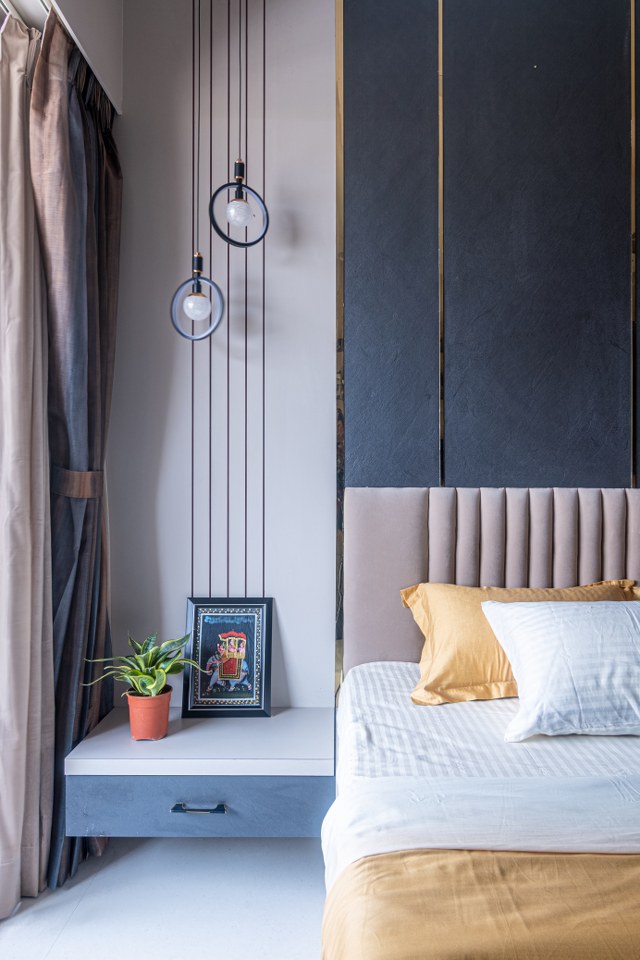
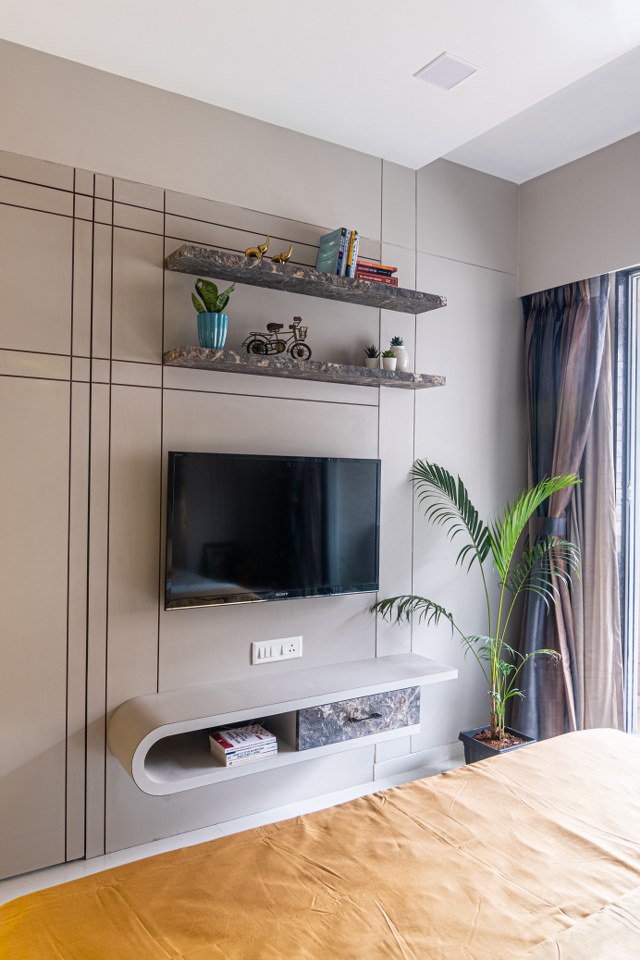
The girls’ bedroom is designed keeping in mind the young age of the occupant, the curved design with dessert glow and colonial blue colour theme used for the room adds a playfulness to the space.
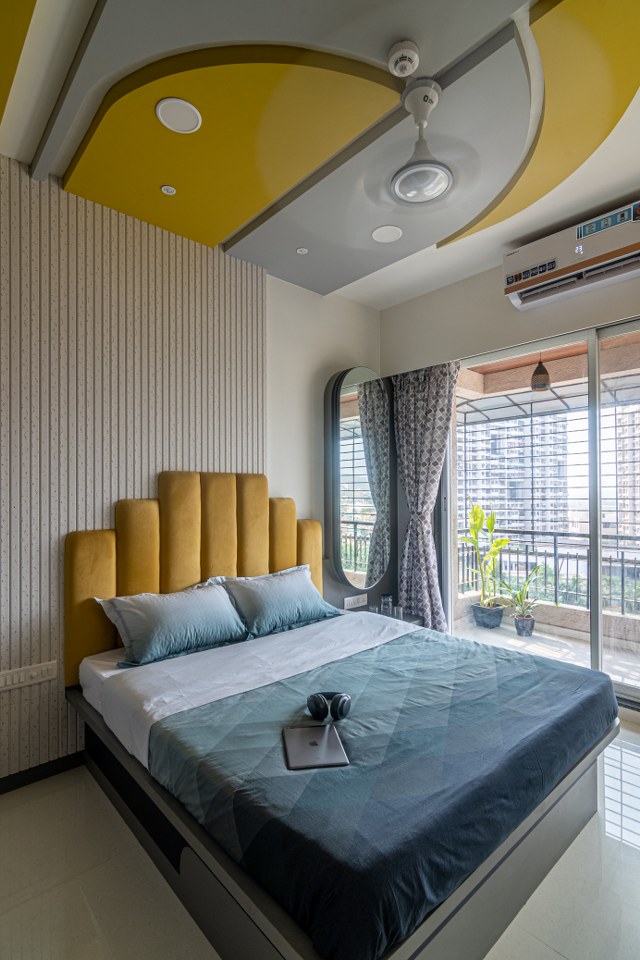
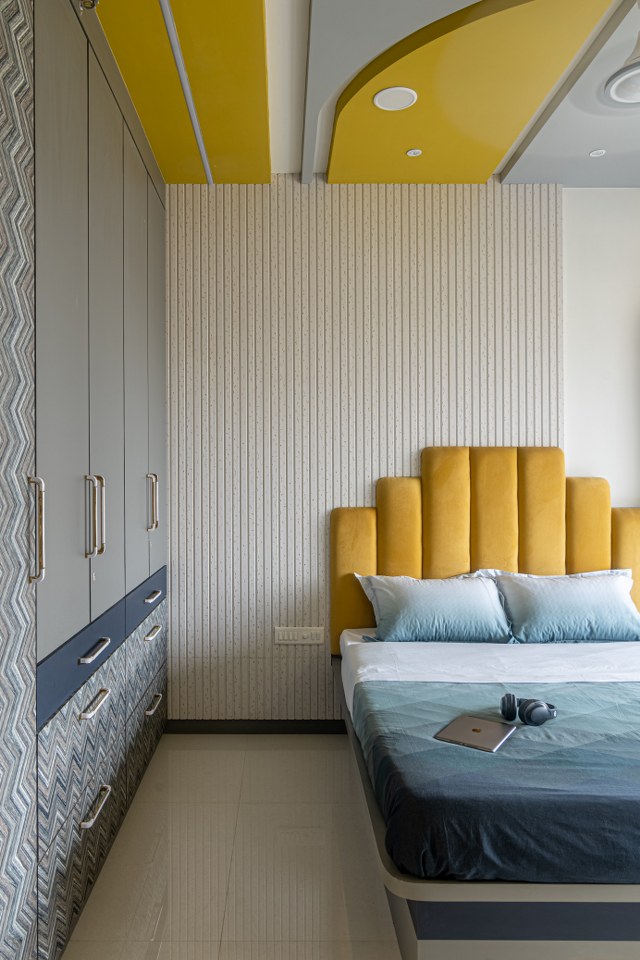
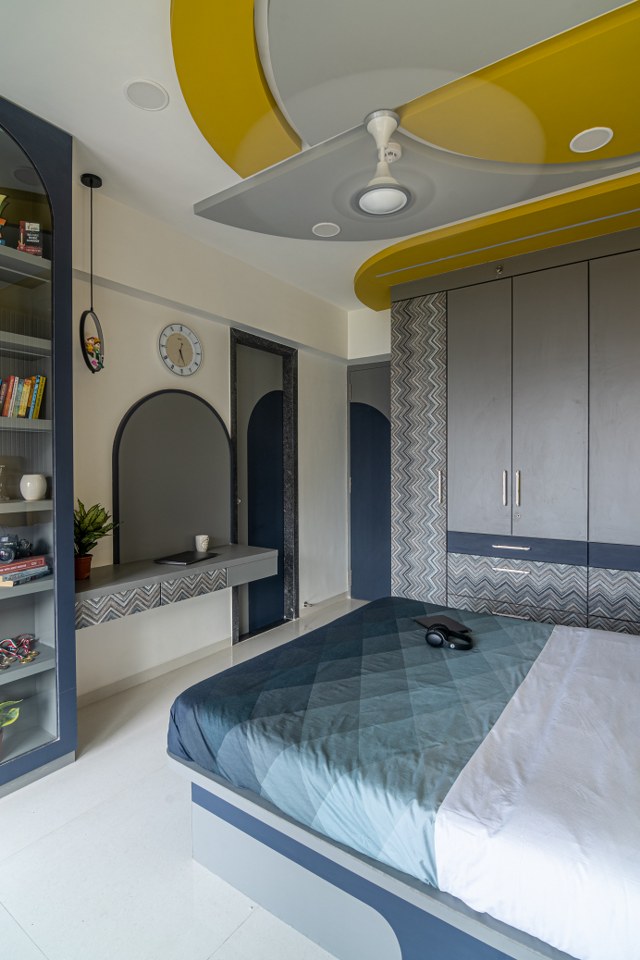

FACT FILE
Designed by : VASTU AARAMBH
Project Type : Residential
Project Name : Summer Home
Location : Ambernath, Thane
Year Built : 2022
Duration of project : 6 Months
Project Size : 1250 Sq.ft.
Project Cost : 40 Lacs
Principal Designer : Vishakha Kulkarni
Photograph Courtesy : shank_otari
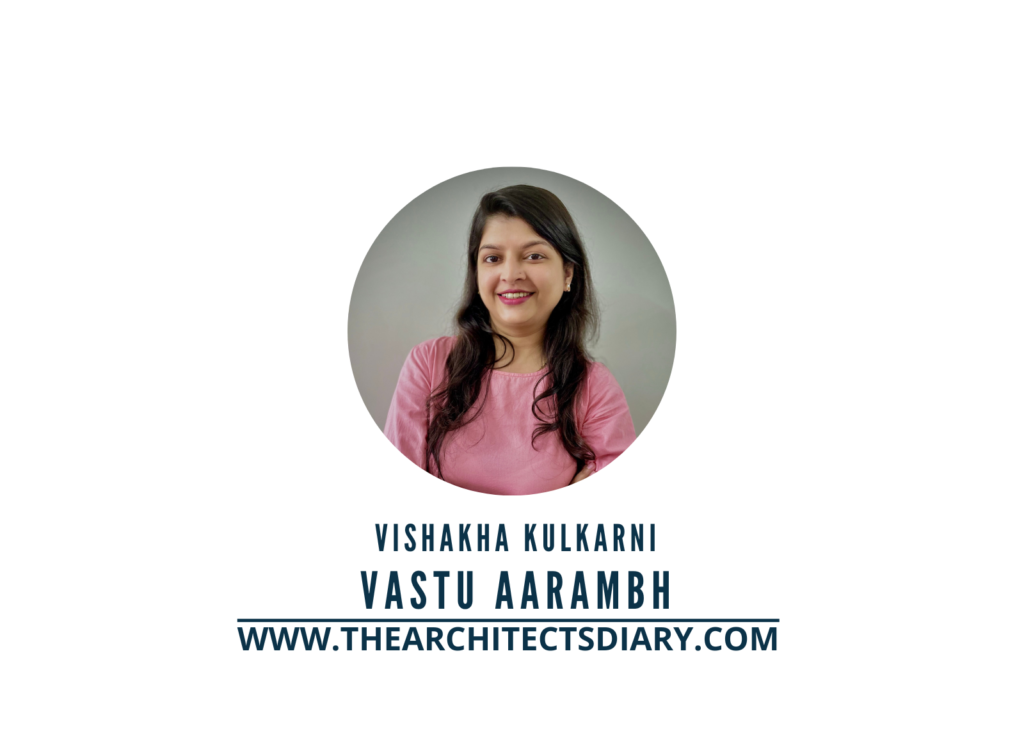
Firm’s Website Link : VASTU AARAMBH
Firm’s Instagram Link : VASTU AARAMBH
Firm’s Facebook Link : VASTU AARAMBH
For Similar Project>> EARTHY AND WARM COLORS CLUBBED WITH WHITE TO ACCENTUATE VARIED ELEMENTS IN THIS APARTMENT INTERIORS
20 Indian Kitchen with Window Design: Practical yet Presentable
With the changing trends in home, a kitchen with window design has stayed a paramount feature of Indian kitchens for its functionality as well as aesthetic purposes. Kitchen is the heart of Indian homes. It’s the most dynamic space in any Indian household— where traditions are passed down, flavors are crafted, and many stories are […]
Read More20 Breakfast Counter Designs: Amazing Indian Kitchen Choices
How many of you have the time to enjoy a family meal instead of an individualized quick bite? Breakfast counter designs in India exemplify societal changes, new culinary preferences, and cultural dynamics. With hectic lifestyles and changing work patterns, breakfast has shifted from a family-oriented meal to a functional individual affair. A large wooden table […]
Read MoreTADstories with Aakashi Mehta | Aakashi Mehta Designs
Aakashi Mehta, the founder of Aakashi Mehta Designs, shares her passion for interior spaces and design which has made design a crucial part of her life. Aakashi Mehta Designs is an interior design studio situated in the city of Ahmedabad. The firm prioritizes user experience and the requirements of the clients to promote a healthy […]
Read MoreThis Office With Scandi Interior Design Has Simple Elements | Ekta Khanna Design Studio
Designing an office with a Scandi interior design aesthetic involves incorporating key elements of simplicity, functionality, and understated elegance. The PSA office is a nod to its future-forward vision, which reflects its distinctly modern identity and world presence. This Office With Scandi Interior Design Has Simple Elements | Ekta Khanna Design Studio Reception As we […]
Read MoreThis House is a Testament to the Power of Pure White Interior | Brownleaf Architects
In the bustling city of Vadodara, Brownleaf Architects have crafted a marvel of home automation and theater design that stands as a testament to the power of pure white interior design. The Experience Studio is a space where light dances on walls and skirting, creating a ballet of brightness and shadow that transforms with the […]
Read More20 Captivating Wall Color Combinations For Your Living Room
Choosing the perfect wall color combination for your living room can be a game-changer. It sets the tone, reflects your style, and makes your space feel uniquely yours. The right hues can transform a dull room into a vibrant oasis or a chaotic space into a serene retreat. Wall colors can create moods, influence emotions, […]
Read MoreA Refreshing Escape Into A Luxury And Modern House | AVVO & Iram Boxwala Design Studio
In a world filled with constant stimulation and clutter, the concept of minimalism in the luxury and modern house interior design offers a refreshing escape. Our clients envisioned a luxury house where comfort meets modern without excess. They wanted a sanctuary within the confines of their home. As designers, translating this vision into reality became […]
Read MoreModern Dressing Table Designs for Bedroom: 15 Indian Style
Relating to the contemporary is fashion, and adopting that popular style is a trend. Modern dressing table designs for bedrooms seem to be a popular trend, adding glam to fashion. Did you know that some objects are gender-based? Yes, a vanity box, known as an airtight box, contains cosmetics and toiletries for women. Historically, the […]
Read MoreEvery Corner Of This 1900 sq.ft. Modern Design Villa Tells A Story | Archaic Design Studio
Nestled in the serene town of Nadiad, this 1900-square-foot modern design villa is a masterpiece of contemporary design. Its muted color palette creates a tranquil atmosphere, with every corner telling a story of elegance and style. Editor’s Note: “Nestled in Nadiad, this 1900-square-foot villa epitomizes contemporary elegance. From its Oak wood accents to serene color […]
Read MoreThis 4BHK Penthouse Apartment Design Has A Minimalist Uncluttered Space | AH Design
“PAANACHE” – This 4BHK penthouse apartment design involves using bare essentials to create a minimalist, simple and uncluttered space. The living room is integrated with the dining room which has a perfect blend of comfort and sophistication. Understanding the core requirement of the client, the living room majorly functions as an interaction space and so […]
Read More


