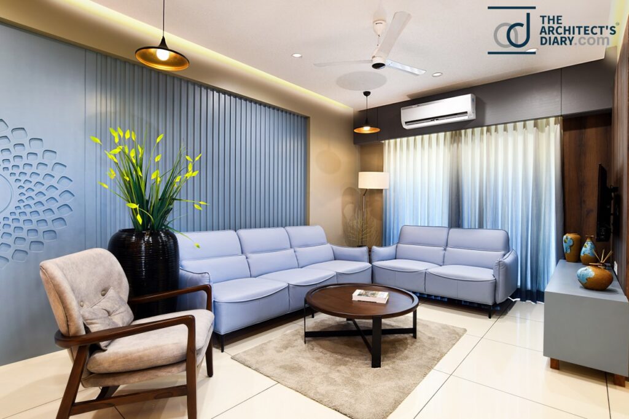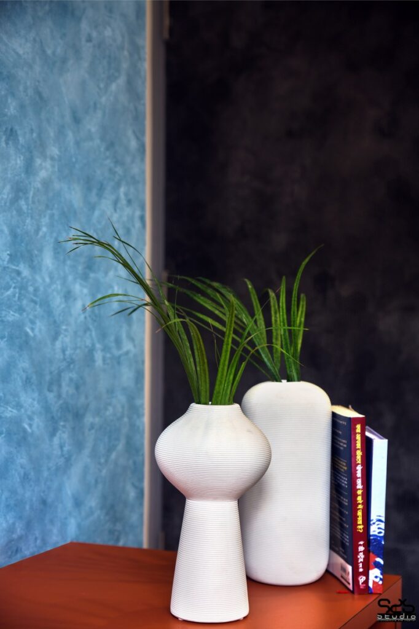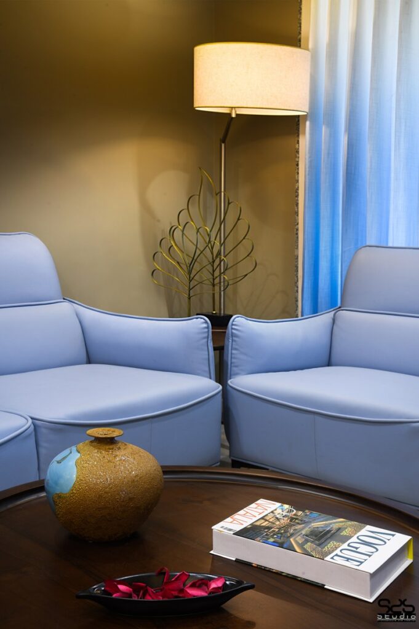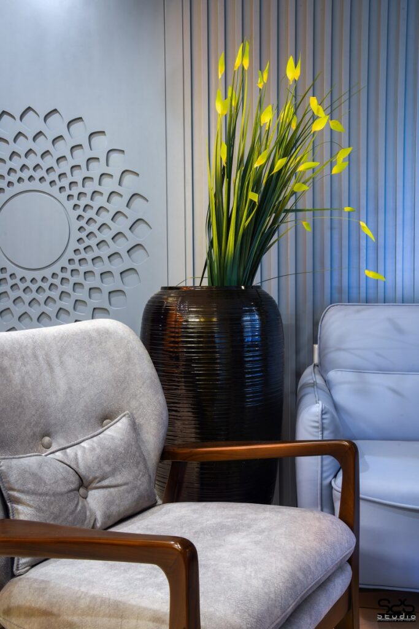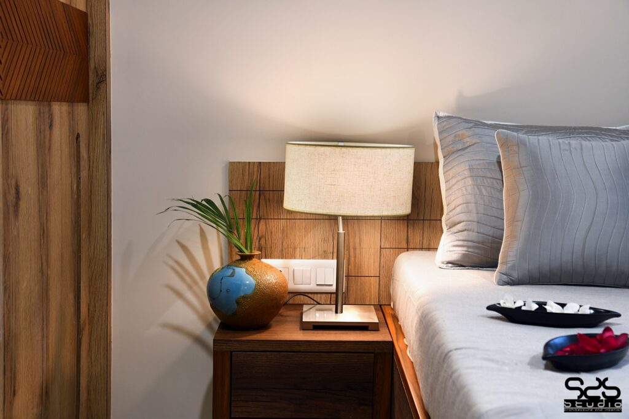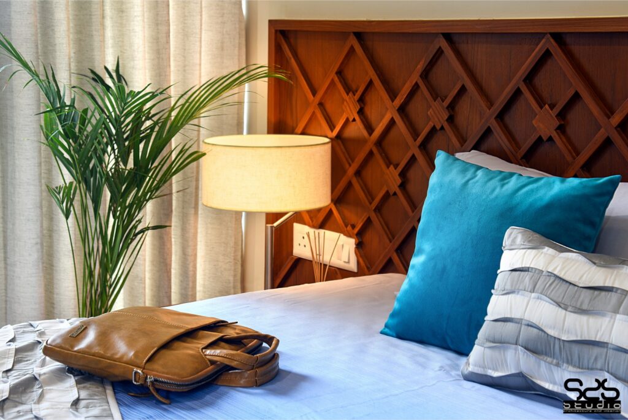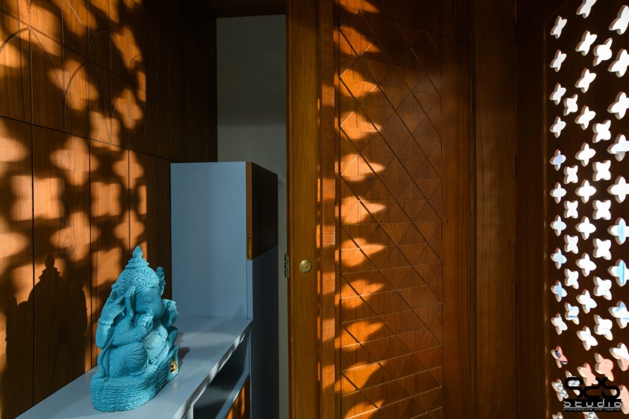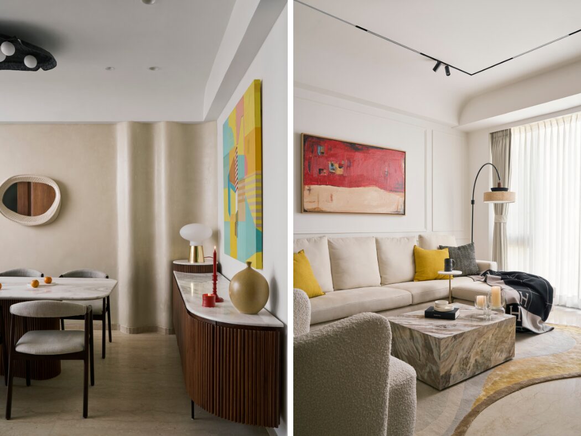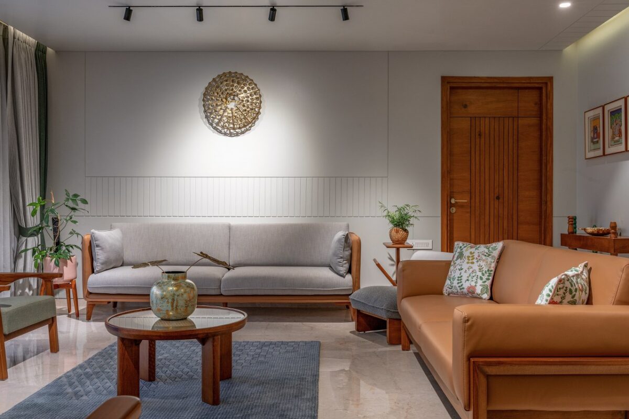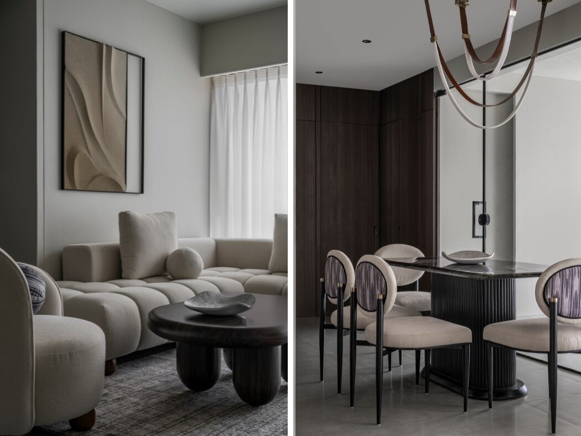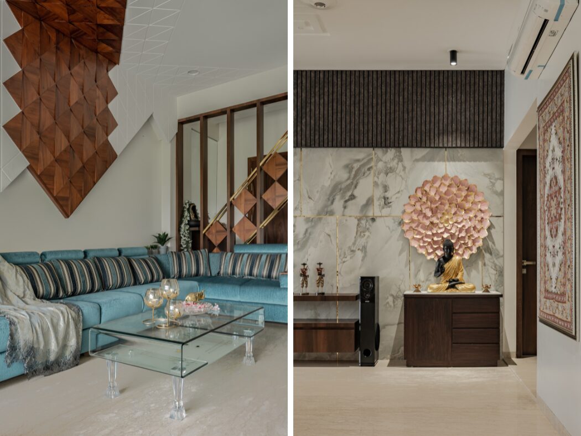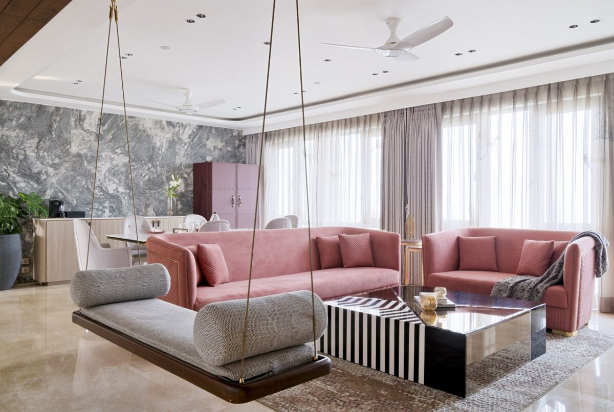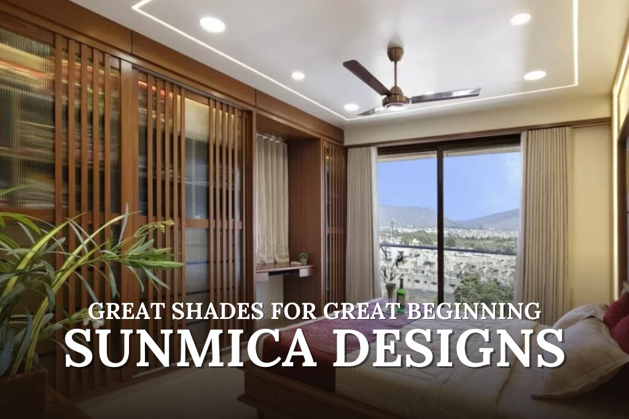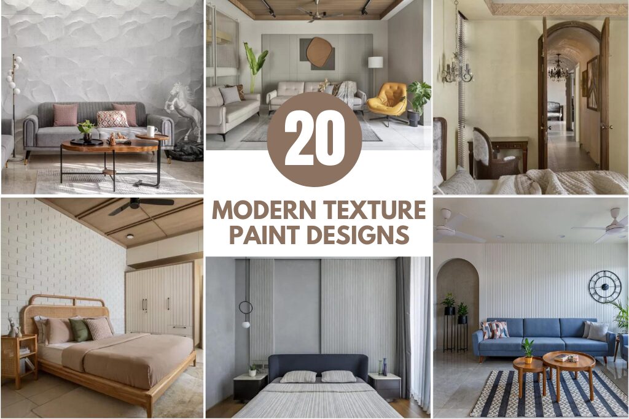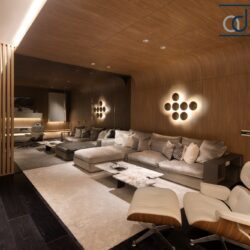An Apartment Interior Providing Inviting And Relaxing Ambiance | Studio 926
An Apartment Interior Providing Inviting And Relaxing Ambiance | Studio 926
The interiors of a modern home project the style of the owner as all the elements ranging from the furniture design to the color scheme and decorative accessories, act as self-expressive statements that allow the owners to express their distinct taste. This has been achieved in this three-bedroom house by the architects and interior designers of Studio 926, Vadodara. Every room in this house presents a unique design style while aligning well with the overall theme of the house.
Visit: Studio 926
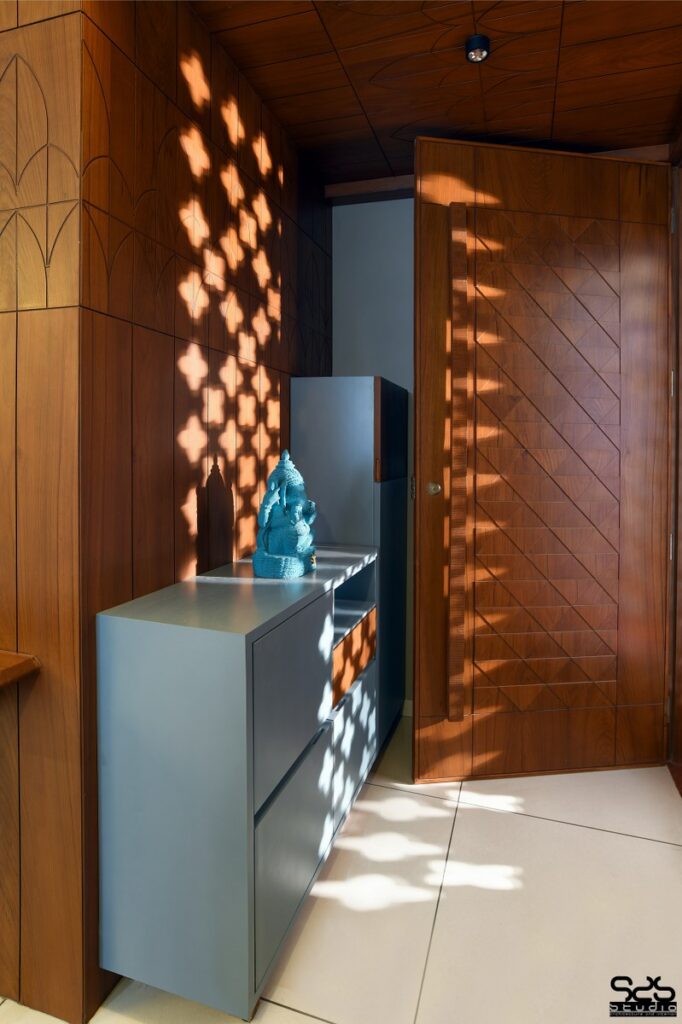
The house where contemporary yet minimalist interiors produce an inviting and relaxing ambiance. Featuring a raw and earthy color palette, thick and clean lines, and a decluttered setting, here the designers have made sure that every space looks exceptionally stunning while seamlessly aligning with the requirements of the client.
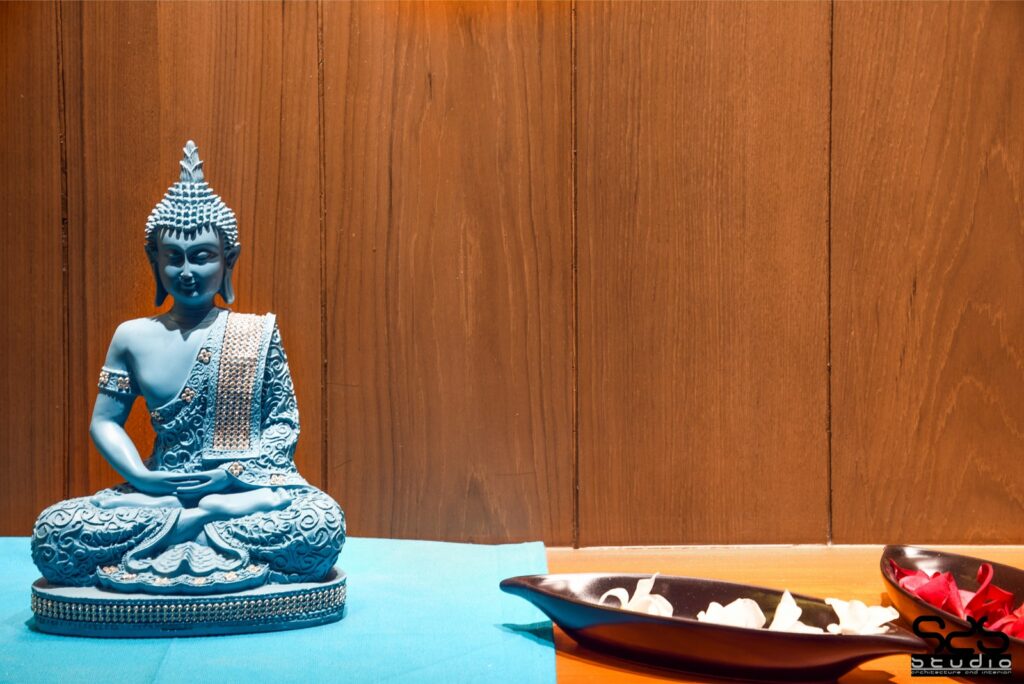
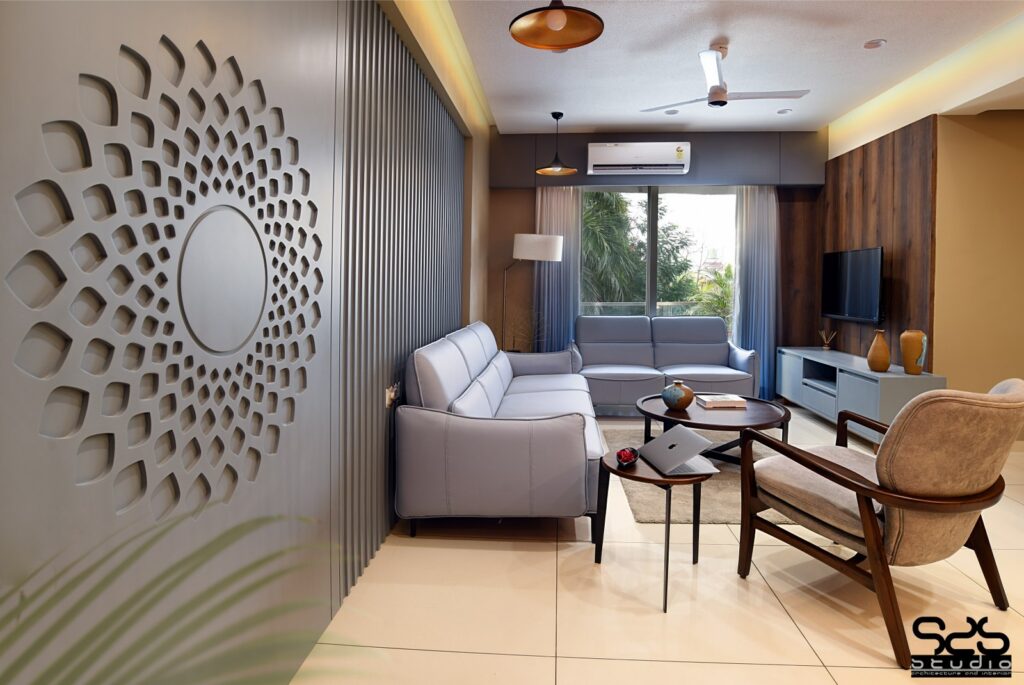
Simple yet playful entrance
This entrance area has simple and welcoming décor. Here, the console unit offers adequate space for storage as well as for displaying a welcoming idol of Lord Ganesh idol with a backdrop of veneer cladding. The beautiful pattern due to the light emerging from the jali door breaks the monotony and uplifts the mood.
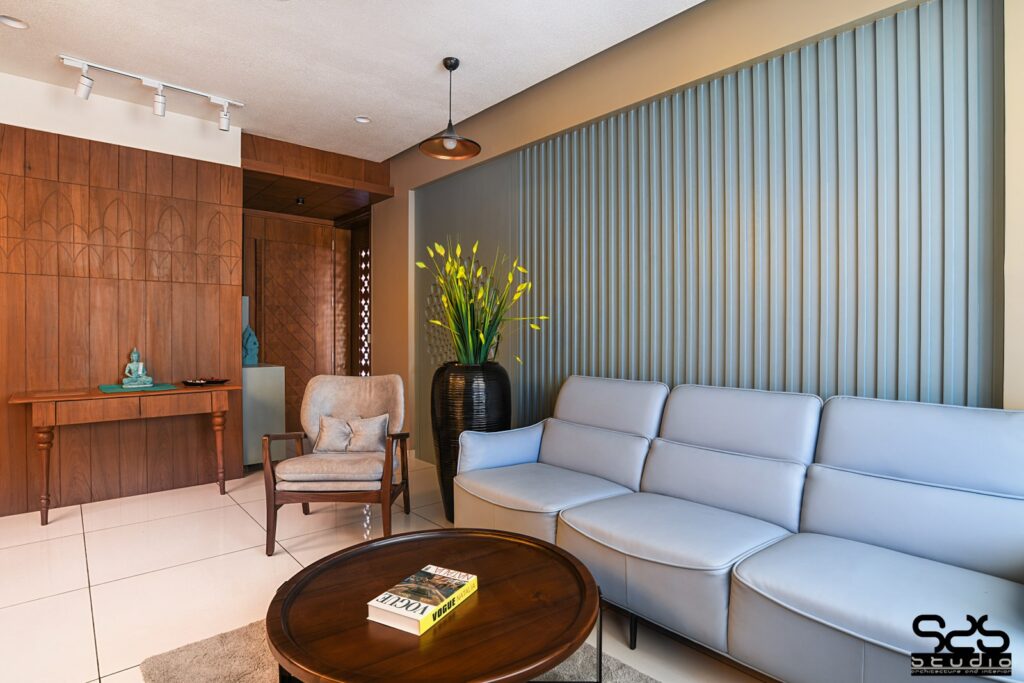
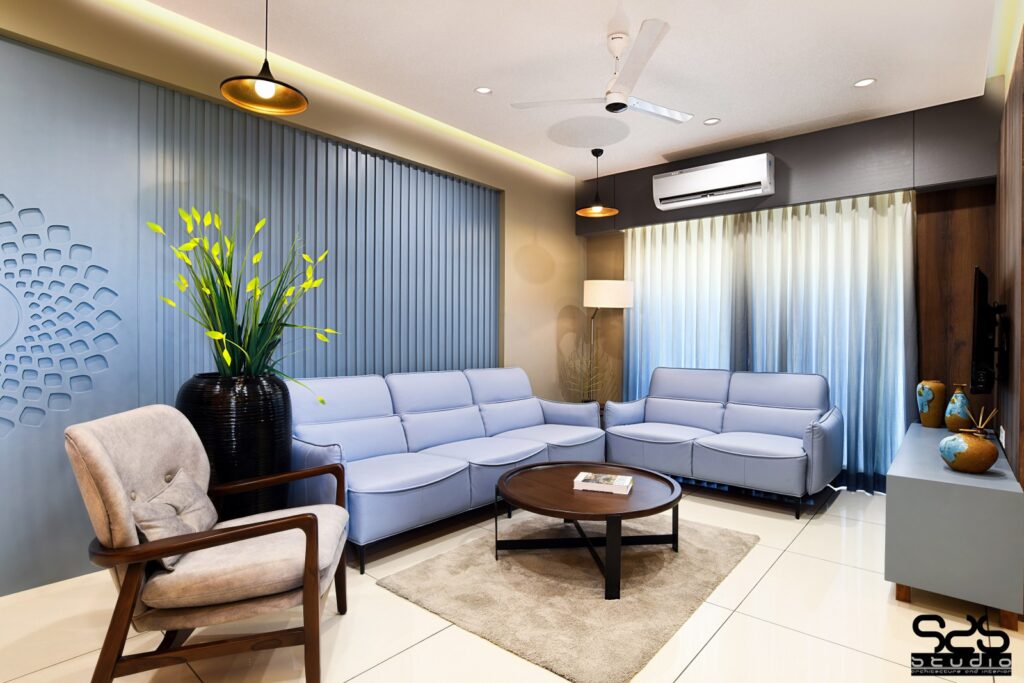
Linear yet spacious living room
The entire room carries a sense of openness, and every corner has been optimally utilized to integrate the living and dining area seamlessly while offering a relaxing setting. To create a clear distinction between the two spaces, the walls and furniture pieces of the living area are covered in classic grey while earthy brown dominates the dining section.
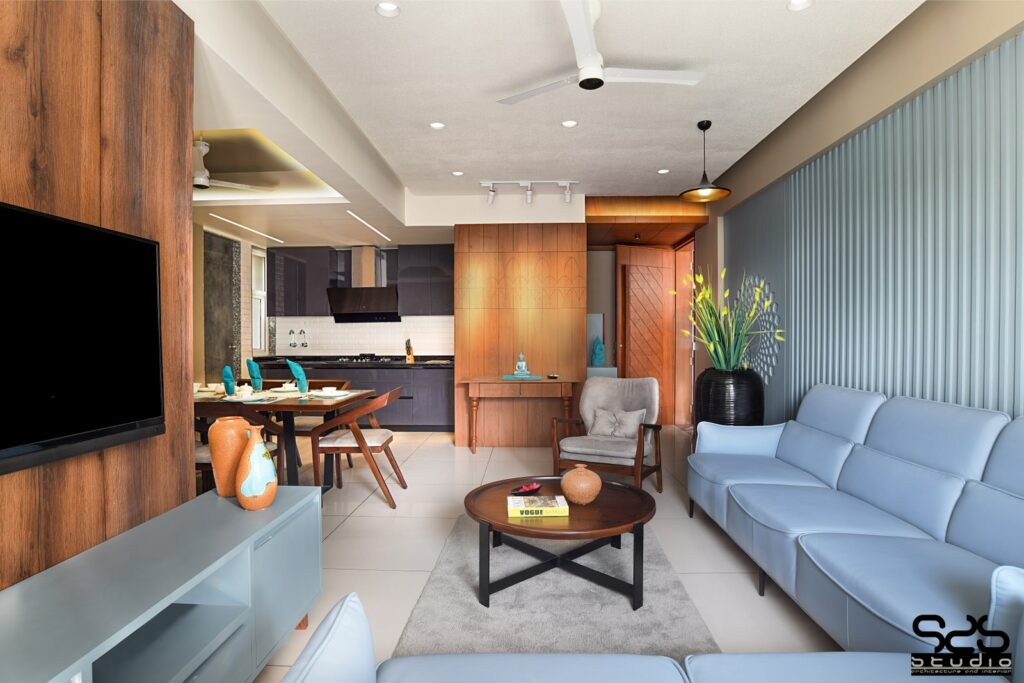
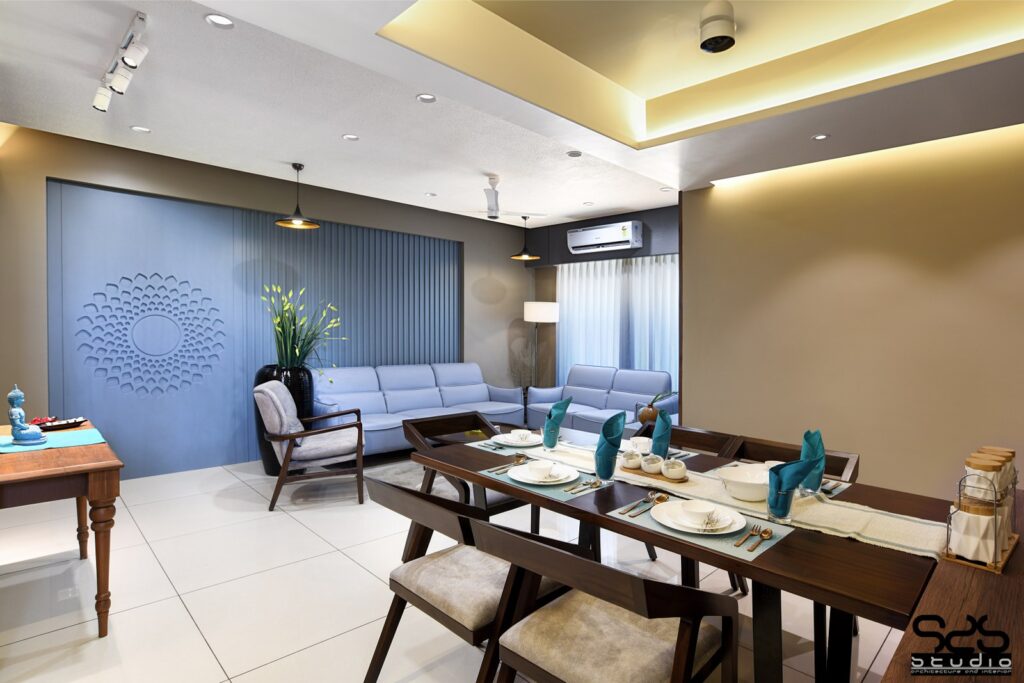
The accent wall, with its traditional motif patterns and vertical paneling, breaks the linearity, bringing volume to space and also adds the required textural depth, whereas the potted plant positioned in the corner brings in a sense of freshness. The uplifted sofa with its thin sleek legs makes the room appear spacious and airy along with providing a comfortable lounge. The photo of the living room gives you a clear idea about how every inch of the vast space has been optimally utilized.
Well-planned dining space
Displaying a neutral color palette, the walls of the dining room act as a suitable background for colorful accessories and also create a pleasing contrast with the earthy tone. The accessories such as warm blue ceramics, golden leaf metallic wall art uplift the mood and add to the charming setting. The wooden dining chairs and table complement the rest of the colors and offer a perfect space for enjoying meals.
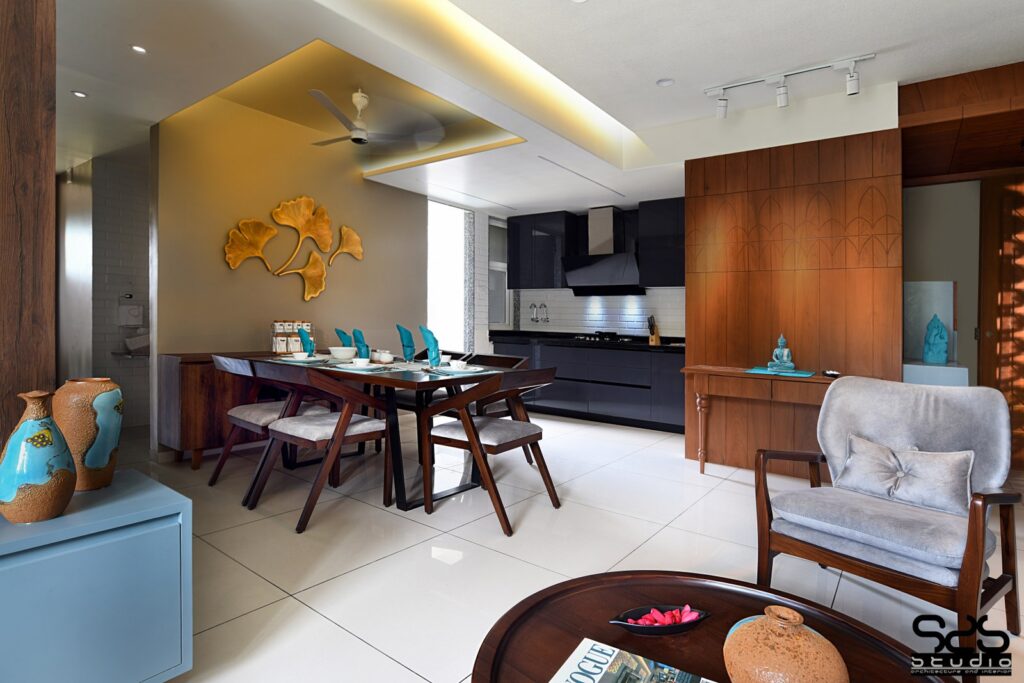
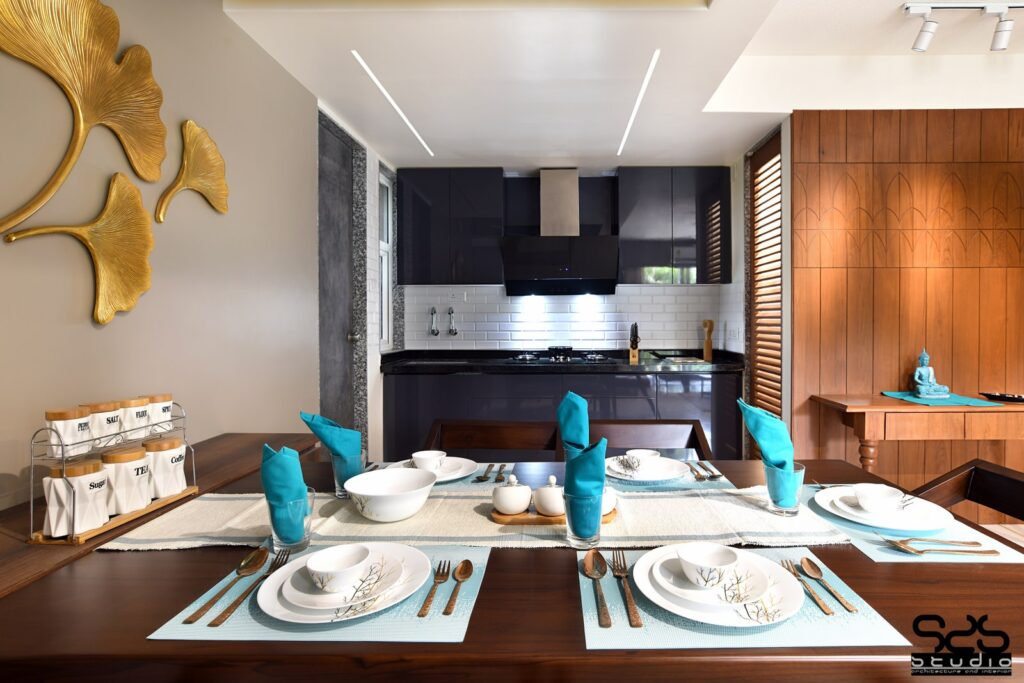
The matte black cabinets stand out and make a bold statement in the modern modular kitchen. The grey walls and marble countertop create the illusion of a larger space while the overhead cabinets add to the well-organized setting and offer proper storage space.
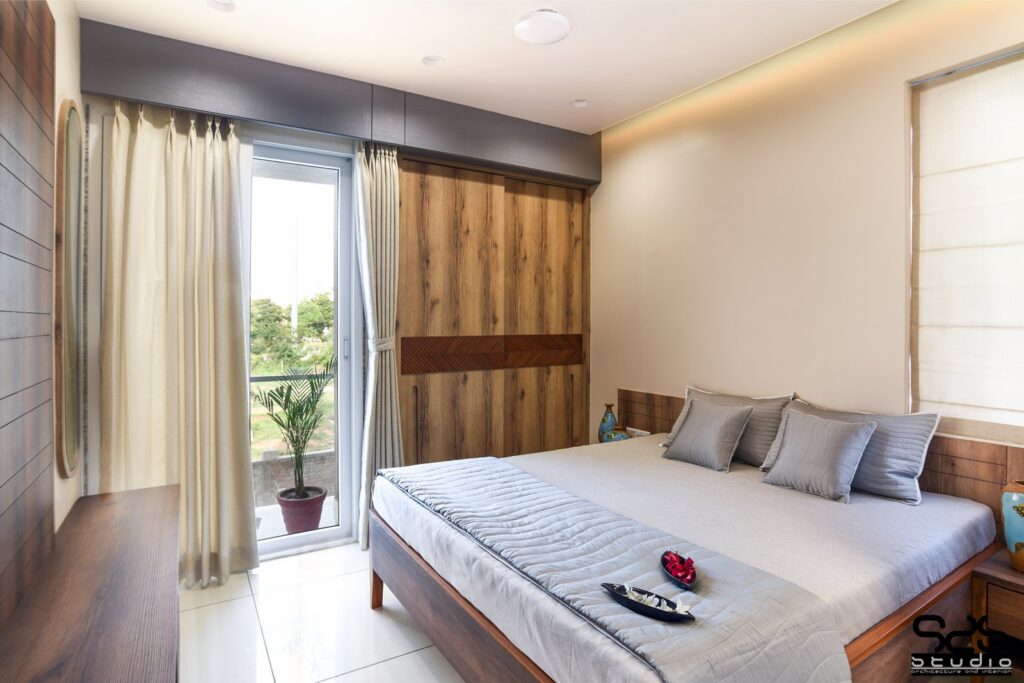
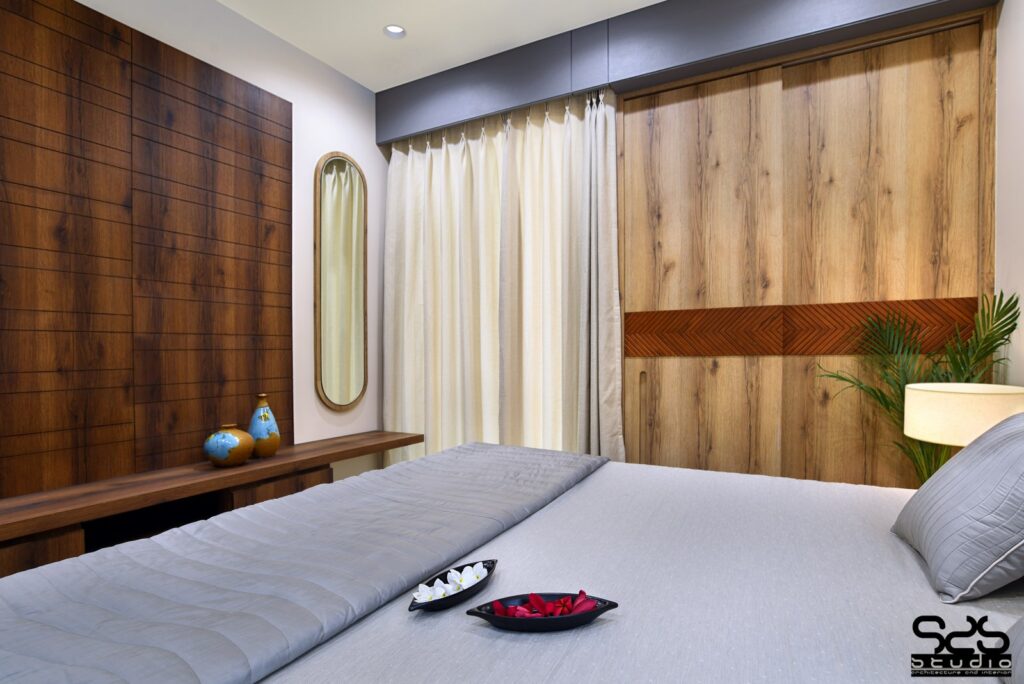
A classic combination of grey and brown
Designed with a minimalist approach, the room can be seen covered in earthy and matte tones of grey and brown to lend a sense of sophistication and warmth to the whole space. The foreground wall with wooden paneling as well as the wardrobe, adds the required textural depth, whereas the long oval mirror offers a luxe feel. Moreover, the balcony attached to the room invites natural light and delivers a lovely view of the outside.
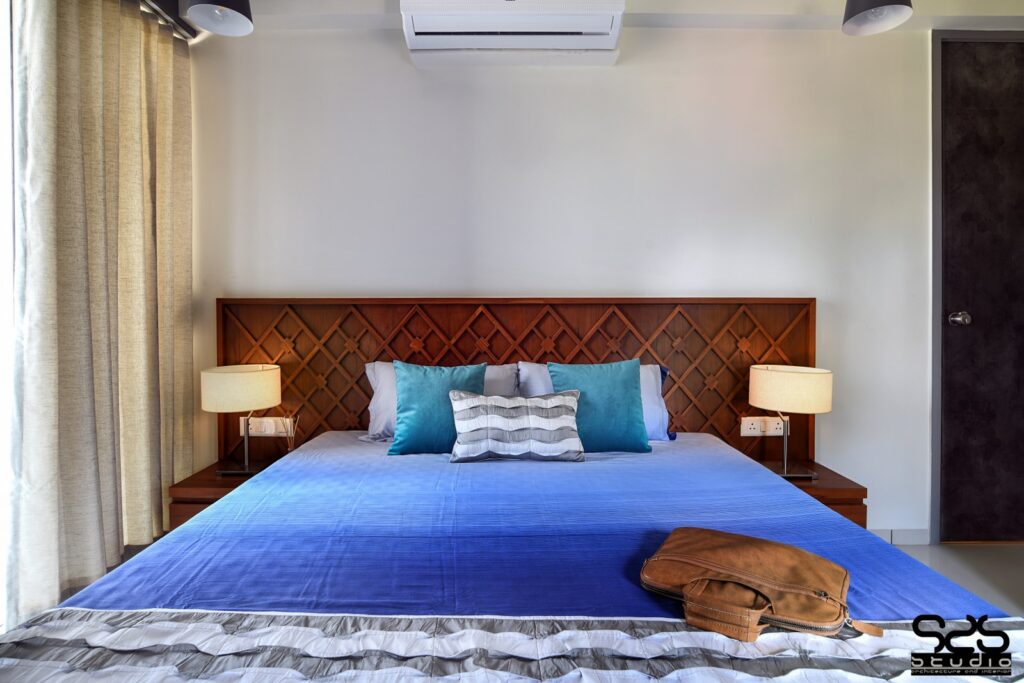
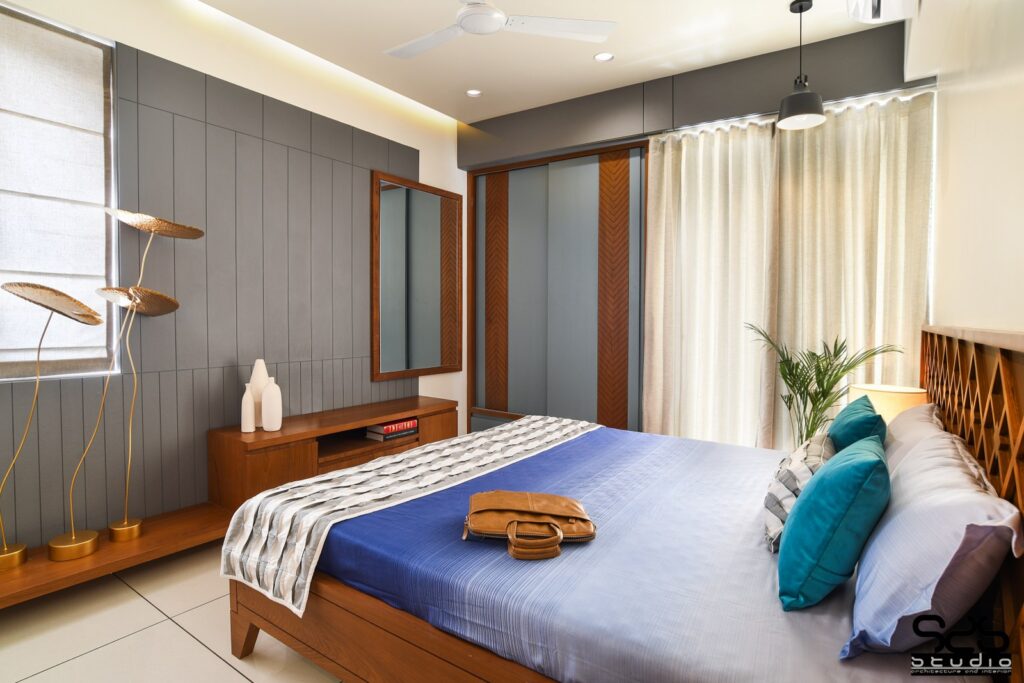
Elegant and serene
This classy bedroom presents an attractive color combination of brown, white and blue. Also, the wood-carved headboard on the plain wall offers a perfect background for the plush bed. The brass leaf sculpture displayed with the textured grey wall enhances the beauty of this simplistic décor. Furthermore, the smart combination of thick and translucent drapes gives an unmatched elegance while offering the required privacy.
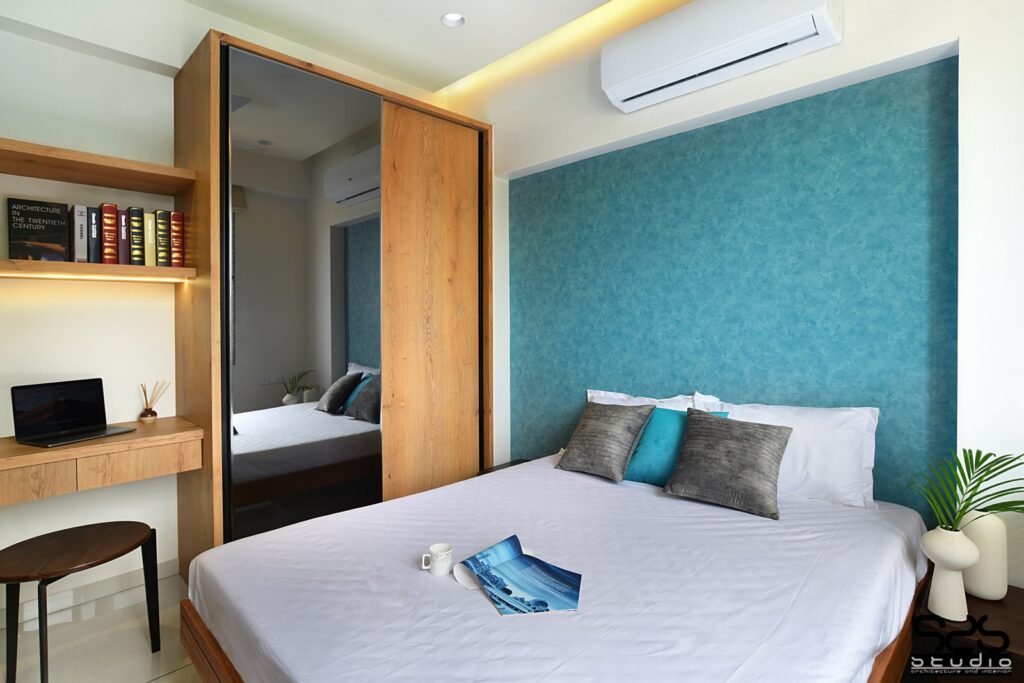
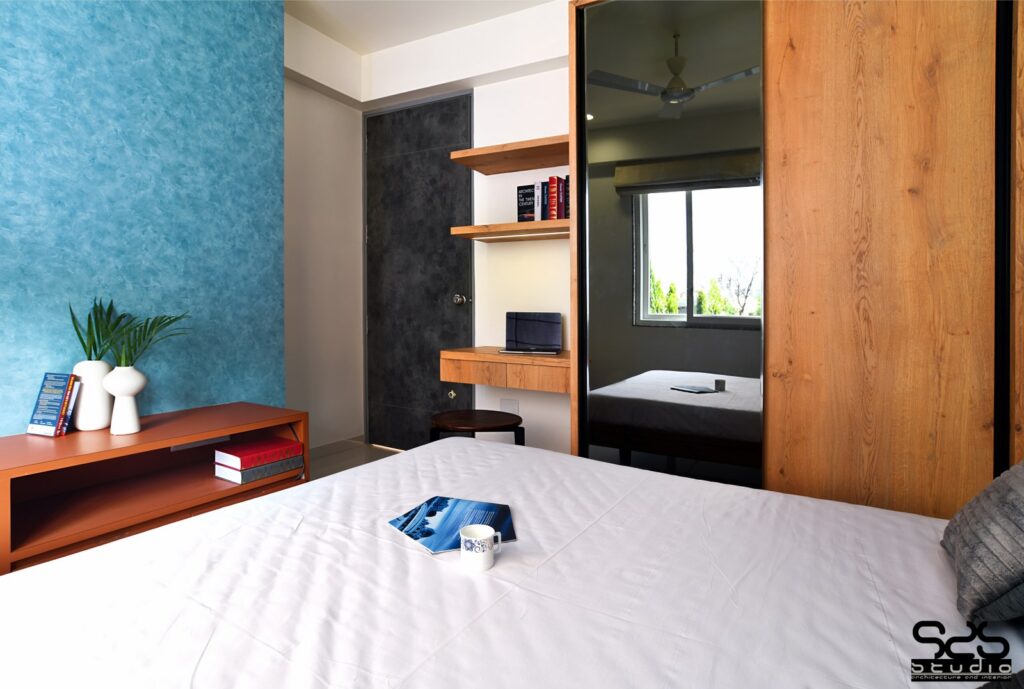
Eclectic children’s room
Significant attention has been given to this children’s bedroom to create a place where kids can learn and grow. Covered in soft pastels, the room has a well-planned and minimal décor. The well-customized handle-less cabinet with a full-length mirror creating the illusion of a larger space which also adds a modern touch to the whole setting. Also, one side of the cabinet includes a compact study table and chair for a functional study or workspace.
Fact File:
Designed by: Studio 926
Project: Sample House, Everest Pentagon – Everest Infra. Group.
Project Type: Residential Apartment
Year of completion: 2020
Area: 1088 sq. ft.
Project Cost approx.: Rs. 22,50,000/-
Location: New Alkapuri, Baroda – Gujarat, India
Principal Architect: Ar. Shailesh Patel & Ar. Ronak Patel
Photography: Sudhir Parmar (Vegaconcepts)
Text: Yamini Shah

Facebook: https://www.facebook.com/studio926partners
Instagram: https://www.instagram.com/926_studio/
20 Indian Kitchen with Window Design: Practical yet Presentable
With the changing trends in home, a kitchen with window design has stayed a paramount feature of Indian kitchens for its functionality as well as aesthetic purposes. Kitchen is the heart of Indian homes. It’s the most dynamic space in any Indian household— where traditions are passed down, flavors are crafted, and many stories are […]
Read More20 Breakfast Counter Designs: Amazing Indian Kitchen Choices
How many of you have the time to enjoy a family meal instead of an individualized quick bite? Breakfast counter designs in India exemplify societal changes, new culinary preferences, and cultural dynamics. With hectic lifestyles and changing work patterns, breakfast has shifted from a family-oriented meal to a functional individual affair. A large wooden table […]
Read MoreA Refreshing Escape Into A Luxury And Modern House | AVVO & Iram Boxwala Design Studio
In a world filled with constant stimulation and clutter, the concept of minimalism in the luxury and modern house interior design offers a refreshing escape. Our clients envisioned a luxury house where comfort meets modern without excess. They wanted a sanctuary within the confines of their home. As designers, translating this vision into reality became […]
Read MoreModern Dressing Table Designs for Bedroom: 15 Indian Style
Relating to the contemporary is fashion, and adopting that popular style is a trend. Modern dressing table designs for bedrooms seem to be a popular trend, adding glam to fashion. Did you know that some objects are gender-based? Yes, a vanity box, known as an airtight box, contains cosmetics and toiletries for women. Historically, the […]
Read MoreThis 4BHK Penthouse Apartment Design Has A Minimalist Uncluttered Space | AH Design
“PAANACHE” – This 4BHK penthouse apartment design involves using bare essentials to create a minimalist, simple and uncluttered space. The living room is integrated with the dining room which has a perfect blend of comfort and sophistication. Understanding the core requirement of the client, the living room majorly functions as an interaction space and so […]
Read MoreThis Home is an Embodiment of Contemporary Modern Interior Design | The Concept Lab
The Fluid Home is an embodiment of contemporary modern interior design, curated to reflect a harmonious blend of elegance and minimalism. This project is crafted for a lovely family of three, bringing in waves and curves throughout the design and emphasising a fluid, seamless aesthetic. The design ethos revolves around a minimal material palette. Thus […]
Read MoreThis Modern Four-bedroom Apartment Uses Complex Geometrical Patterns | New Dimension
The four-bedroom apartment is named as radhevandan “Radhe” or “Radha” meaning prosperity, perfection, success and wealth and “Vandan” meaning worship. The design concept was to incorporate a modern, contemporary theme by using complex geometrical patterns. The goal was to break the symmetry and achieve asymmetrical balance in the design, keeping in mind that design depends […]
Read MoreThe Cozy Interior Design of the Home Plays a Crucial Role | Olive
The cozy interior design of the home play a crucial role in creating such a space. As humans, we all want a space that reflects our personality and makes us feel comfortable. The OLIVE team understand this and strive to provide clients with interior designs that are not only aesthetically pleasing but also functional. The […]
Read MoreSunmica Designs: Great Shades for Great Beginning
Senses like touch and sight associate well with pleasure and satisfaction. Well-crafted Sunmica designs inject those emotions in varying patterns, textures, and thicknesses. People perceive these designs predominantly as a decorative element to view and comforting to touch. To define, ‘Sunmica’ is the name of a brand that has rewritten the history of laminates with […]
Read More20 Modern Texture Paint Designs to Elevate Your Home Decor
Looking to add a fresh, dynamic touch to your interior design? Modern Texture paint designs is your answer! Unlike traditional flat paint, textured paint brings depth, interest, and personality to any space. Whether you’re aiming for rustic stucco finishes or sleek metallic accents, its versatility lets you customize your walls to match your unique style. […]
Read More
