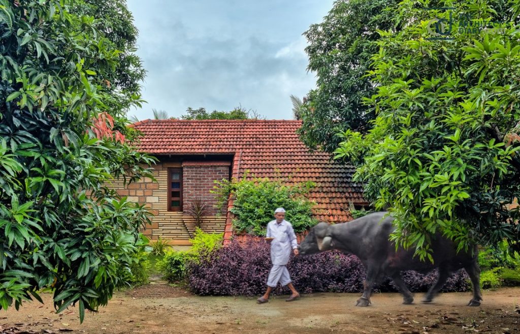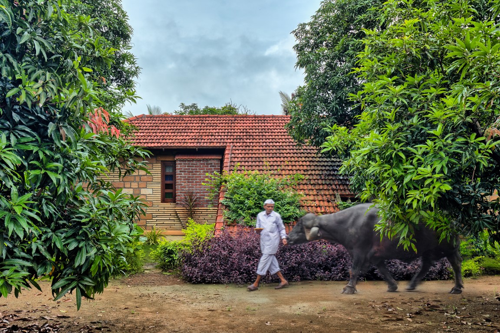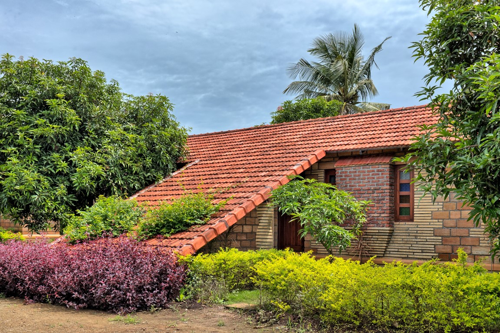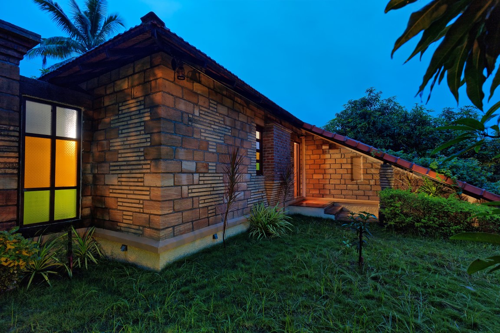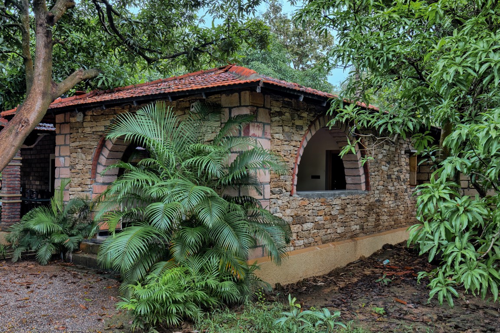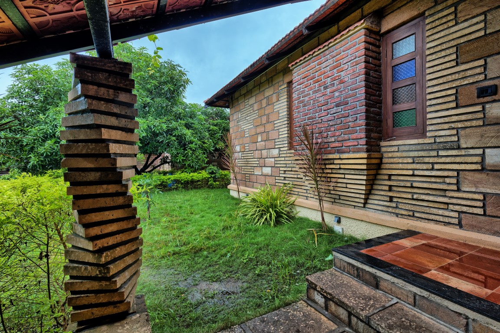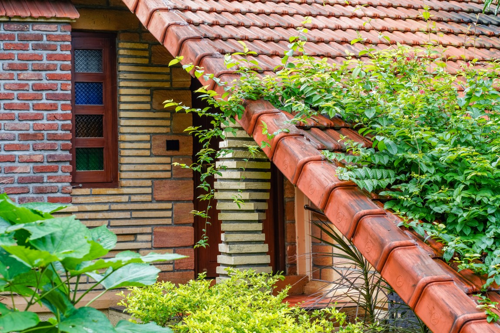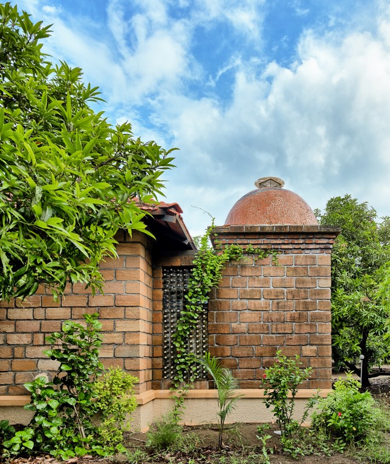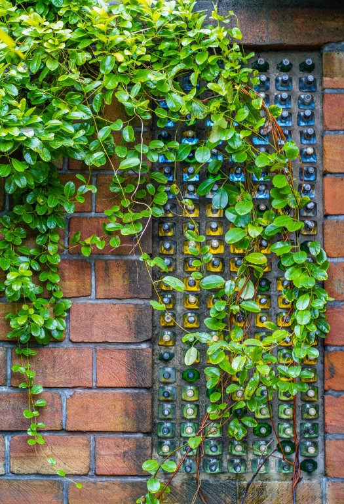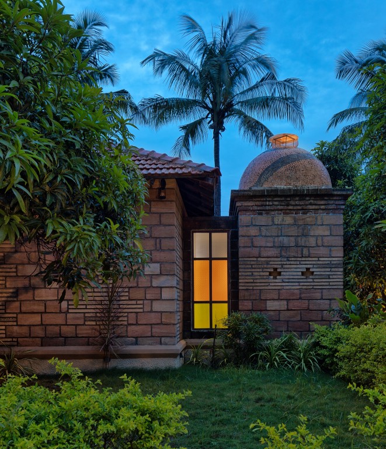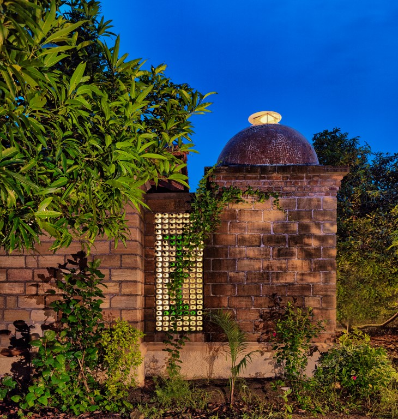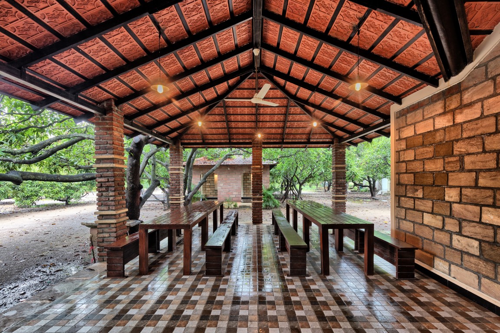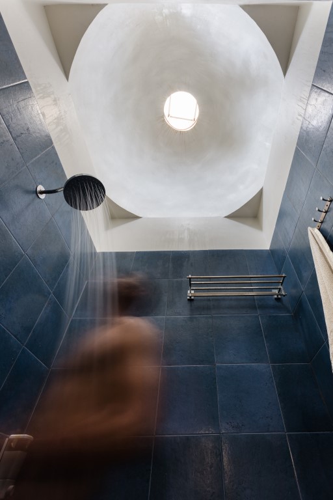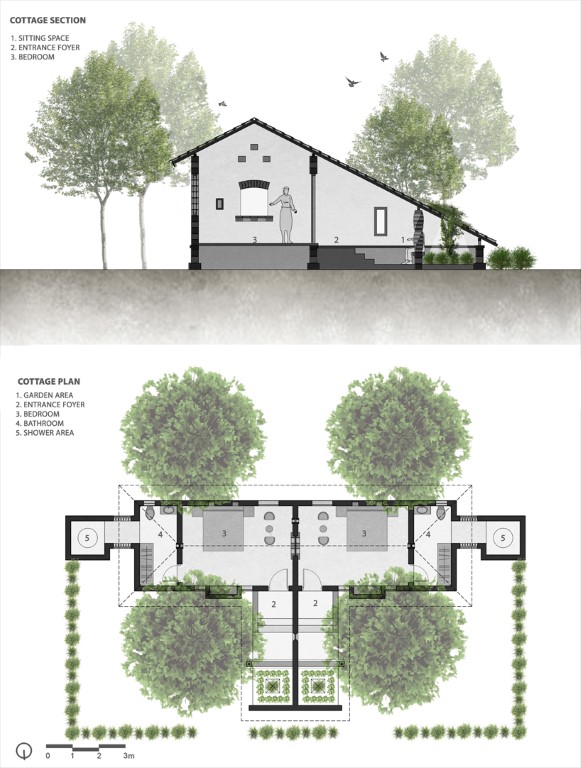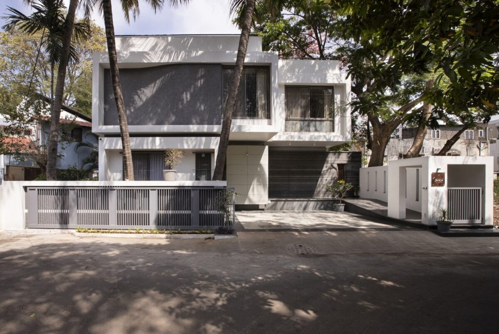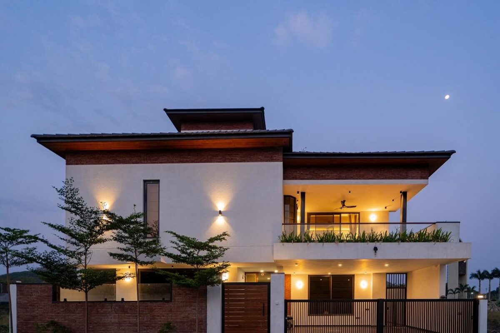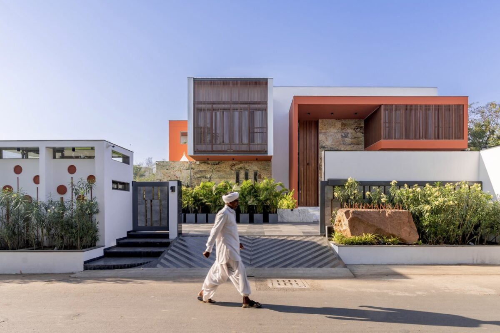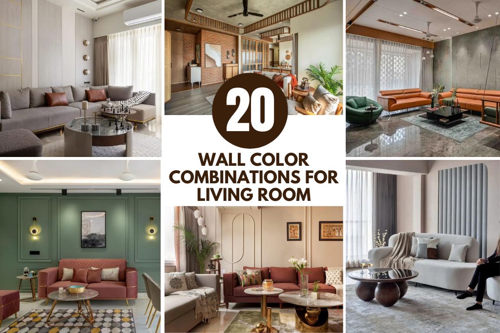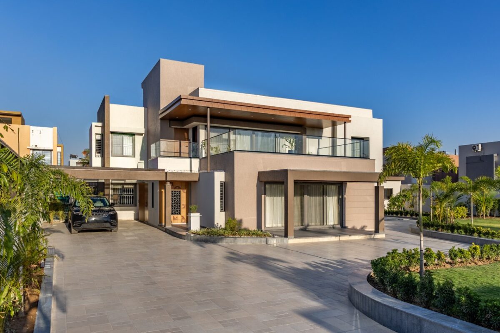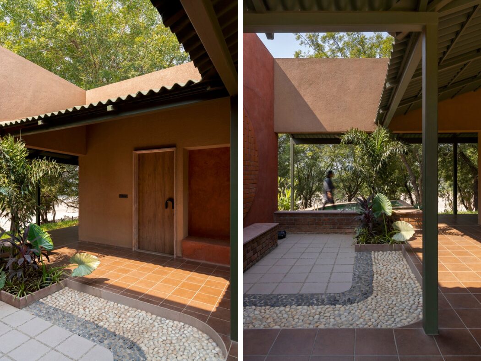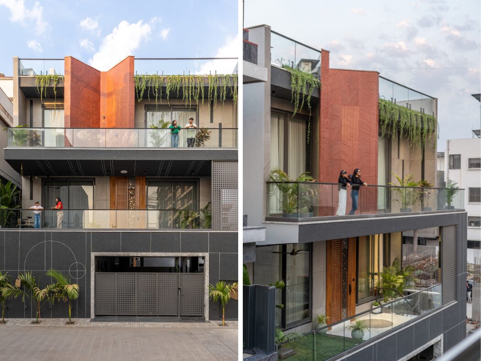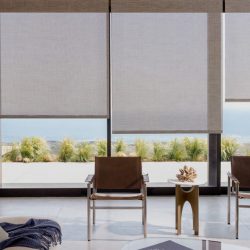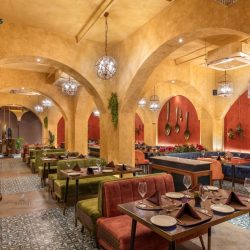An Agriculture Farmstay With Terracotta Tiled Roof | d6thD design studio
An Agriculture Farmstay With Terracotta Tiled Roof | d6thD design studio
“Aaranya” an agriculture farmstay is located in rural settings at the edge of Sasan Gir Lion Sanctuary, Gujarat; and was designed by Ahmadabad based architect Himanshu Patel from “d6thD” design studio with overt principle of vernacular architecture in mind.
Design Philosophy:
Mother Earth has enough for everyone’s needs, but not everyone’s greed. This simple statement remains the greatest insight into the ecology of this planet. The concern for the climate as well as economical and cultural sustainability has been looked at to incorporate without which sustainability may not work in the Indian context. Rather spending millions on the best technology to create the greenest of green building when very few Indians can associate with them and even fewer can afford, architect have came up with simple, established and honest practice offered by vernacular architecture.
“Roof material is made from terracotta, a material associated with the memory of many family generations, it has become a representative of the image of almost half million Indian villages and so the whole design is evoking this one strong element of Indian architecture- The terracotta tiled roof. “
Design Explanation:
Longer surface of cottages facing north-south direction in order to minimize heat gain and maximize cross ventilation and airflow from adjoining agricultural field. With an objective to minimize its visual impact and response to its earthquake-prone area, the scale of the building has been kept so grounded. Twin cottage plan with hip roof intended to help offset the heavy rainfall in monsoon and heat in summer, native to this region.
At a glance from front, the sloping roof looks like it unites the earth and sky. Externally, the elongated tiled roof forms a distinctive presence yet blended into the landscape, while internally; it shelters the entrance foyer and secures the visual privacy of bedroom. In the near future, the entire roof will be covered in creeping plants emerging from the punctured roof and spread on the tiled roof. When the roof will be fully vegetated, the building will virtually disappear. One feels a psychological transformation in one’s inner space as soon as one experience chirping birds and smell of the flowers at this space.
Cottages were carefully designed as if planted among the existing mango trees. Front yard having a mango tree defined with the natural bio fences constructed of shrubbery acts as a transition space between the more private cottage bedroom and the open farm area. Inbuilt sit out at foyer along with twisted sand stone column below roof adds drama into the welcoming gesture. This space is creating a refuge for contemplation. It also allows guest for an intimate interface with the outdoors where you actually wouldn’t need a book. Building form allows one to instinctively experience the psychological assurance of security on the one hand and the exhilaration of exposure and proximity to the nature on the other. Once the guest is in the cottage, he is cozy and protected. He has everything he needs, as in a womb.
Bathroom has dry and wet area separated with a small buffer space having stained colored glass panel on one side and waste glass bottle wall on other side. Vivid colored daylight appears in bathroom through that buffer, fills up space with joy and excitement. The Natural skylight from dome above; lit the shower space and that makes the bathing experience more refreshing.
The old construction techniques using rubble stone packed foundation, load-bearing exposed natural sandstone walls, brick dome with china mosaic on top and clay tiled roof are not only cost-effective and time tested but architect’s methodology to create job for local villagers as a beginning step of social sustainability and shared happiness. Every effort has been made to ensure that the cottages remains true to its context and testifies itself to the norms of vernacular architecture.
There is an element of vulnerability certainly during an evening spent on local wooden charpai (bedstead) under the stars, listening to the wind rustling in the mango trees and the distant call of a roaring lion but more than that, it brings a humbling awareness of one’s place in the world and harmony with the Earth. This can happen only when we are able to connect to our roots to Mother Nature.
Fact File:
Architect: Himanshu Patel
Design Firm:d6thD design studio, Ahmedabad
Location: Bhojde village, Gir lion sanctuary, Gujarat, India
Client: Nishant, Dhanaji
Construction team: Jagdish, Mansukh, Jitu, Ramnik, Nanji, Nitin
Photographs: Inclined Studio
Completion: January 2019
d6thD means The 6th dimension to “feel good”
They design to let you feel good. The 6th dimension is not restricted to measure the physical world but to explore the Feel Good Spaces. Any object or space can be measure in 3 dimensions but to feel good about it is the 6th dimension.
d6thD promotes the use of locally available materials, traditional building techniques, culturally and climatically relevant building design. They are passionate about design, but driven by ideas rather than personalities. They are interested in exploring the ways in which spaces can create experiential happiness.
d6thD visualizes the practice as a sheltered and collaborative place for reflection, where a community (including clients and other collaborators) can reflect on how to make life happy and feel good through architecture.
This Home Creates a Harmonious Design for Three Generations | Chaware and Associates
Our design aims to create a harmonious living space for three generations, blending modern functionality with the timeless beauty of nature. With a focus on interactive spaces and ample natural light, it seamlessly integrates the needs of each generation while fostering connectivity and a sense of belonging. Additionally, the incorporation of a landscape court for […]
Read MoreThis 4500 sq ft Home Stands as a Testament to Modern Design Principles | Design-Edge Studio
Nestled within the bustling cityscape of Indore, this 4500 sq ft home stands as a testament to modern architectural and minimalist design principles. Designed to harmonise with its urban surroundings while offering serene living spaces, this project embodies a seamless blend of functionality and aesthetic appeal. Emphasises simplicity and clean lines. The exterior design of […]
Read More20 Indian Kitchen with Window Design: Practical yet Presentable
With the changing trends in home, a kitchen with window design has stayed a paramount feature of Indian kitchens for its functionality as well as aesthetic purposes. Kitchen is the heart of Indian homes. It’s the most dynamic space in any Indian household— where traditions are passed down, flavors are crafted, and many stories are […]
Read More20 Breakfast Counter Designs: Amazing Indian Kitchen Choices
How many of you have the time to enjoy a family meal instead of an individualized quick bite? Breakfast counter designs in India exemplify societal changes, new culinary preferences, and cultural dynamics. With hectic lifestyles and changing work patterns, breakfast has shifted from a family-oriented meal to a functional individual affair. A large wooden table […]
Read MoreThis North Facing House is in Sync with the Vastu Purusha Mandala | Hitesh Mistry and Associates
This north facing house project in Ahmedabad, India, by Hitesh Mistry & Associates, was designed with the main prerequisite of the client, which was to follow all vastu directions. Each placement of space in the planning of the house is in sync with the plan of the Vastu purusha mandala. Editor’s Note: “Embracing the principles […]
Read More20 Captivating Wall Color Combinations For Your Living Room
Choosing the perfect wall color combination for your living room can be a game-changer. It sets the tone, reflects your style, and makes your space feel uniquely yours. The right hues can transform a dull room into a vibrant oasis or a chaotic space into a serene retreat. Wall colors can create moods, influence emotions, […]
Read MoreThis Garden House Design Soaks in Natural Sunlight and Ventilation | Studio Synergy
The exterior of the garden house design was planned to allow ample natural sunlight and ventilation throughout. The design of the exterior ensures that the balconies, parking areas, and shades provide not only functional but also aesthetic benefits. Editor’s Note: “The neat, straight lines and horizontal projections of this Ankleshwar residence imbue it with a […]
Read MoreThe Goal of this Riverbank House is to Harmonize with their Surroundings | Studio DesignSeed
This 2 lakh sqft farmland on the edge of the Mahi river in Vadodara embodies a melodic blend of functionality and aesthetics. A couple with a keen interest in farming owns the riverbank house. The property features an extensive array of plantations, including guava, teak, castor oil, and dragon fruit. Editor’s Note: “Blending functionality with aesthetics, […]
Read MoreModern Dressing Table Designs for Bedroom: 15 Indian Style
Relating to the contemporary is fashion, and adopting that popular style is a trend. Modern dressing table designs for bedrooms seem to be a popular trend, adding glam to fashion. Did you know that some objects are gender-based? Yes, a vanity box, known as an airtight box, contains cosmetics and toiletries for women. Historically, the […]
Read MoreThis Vastu House Design Promotes Harmony and Balance | DHARM ARCHITECTS
The primary objective for this Vastu house design was to adhere strictly to the principles while creating a spacious and low-maintenance living environment. Thus, we designed a home that promotes harmony and balance. Thus ensuring each element contributes positively to the occupants’ well-being. Editor’s Note: “Commanding the streets of Surat, this residence captivates with its […]
Read More
