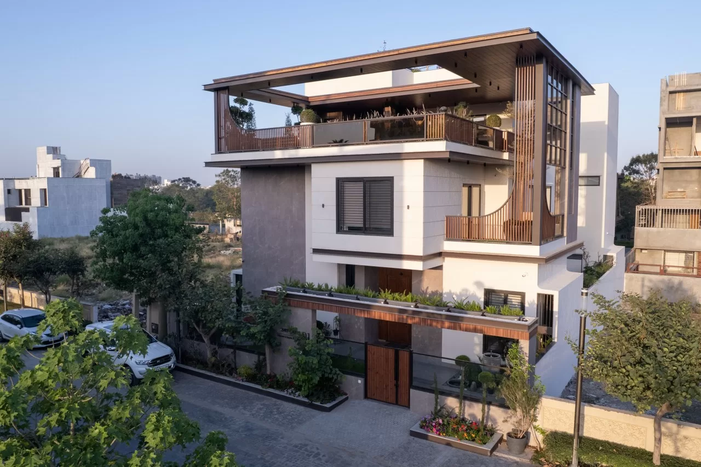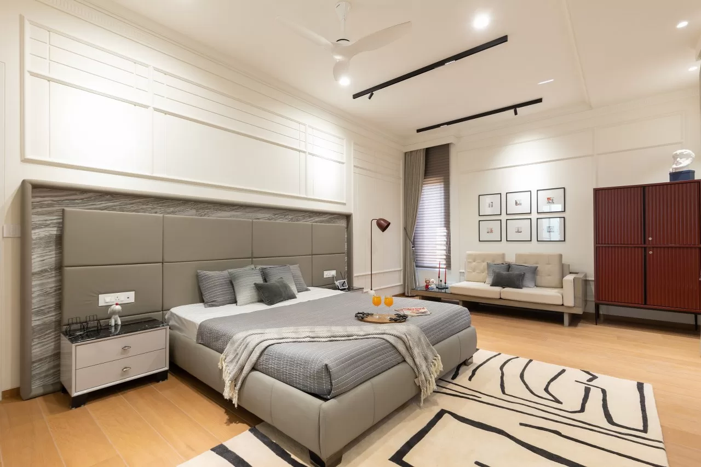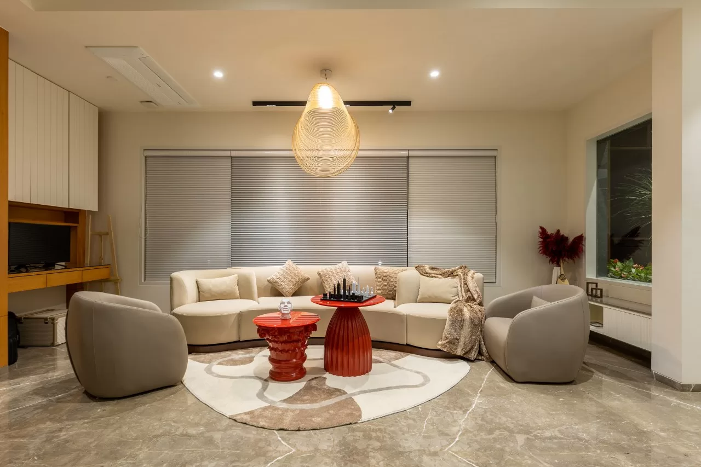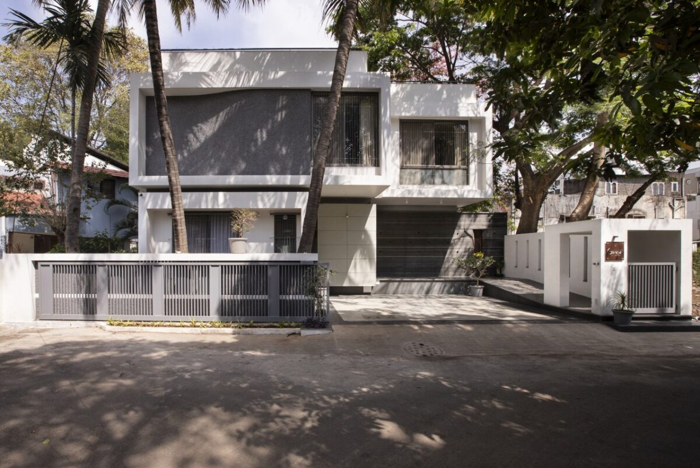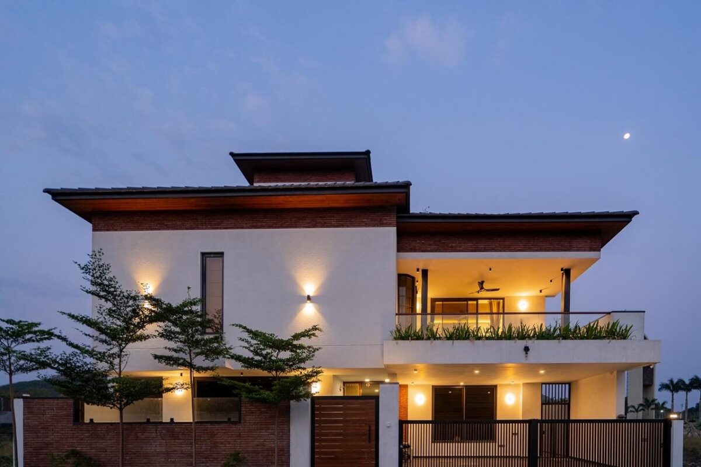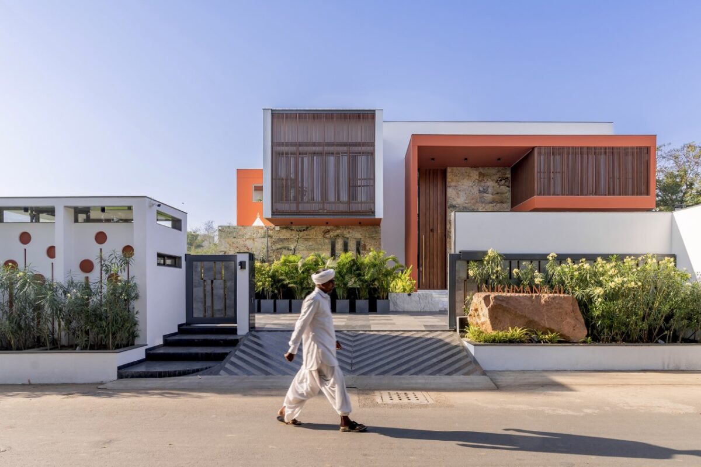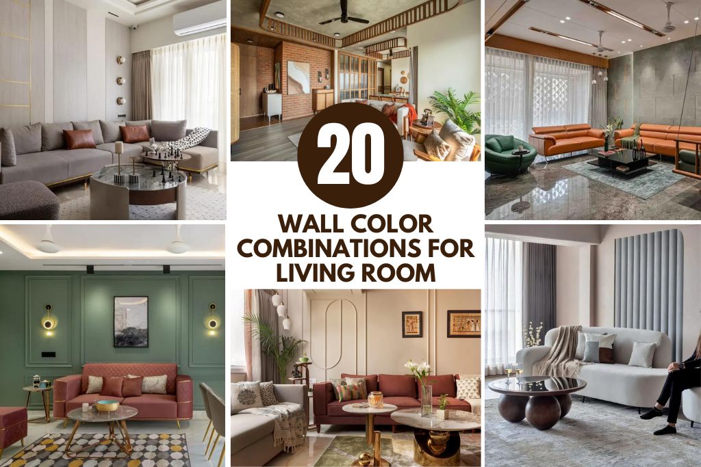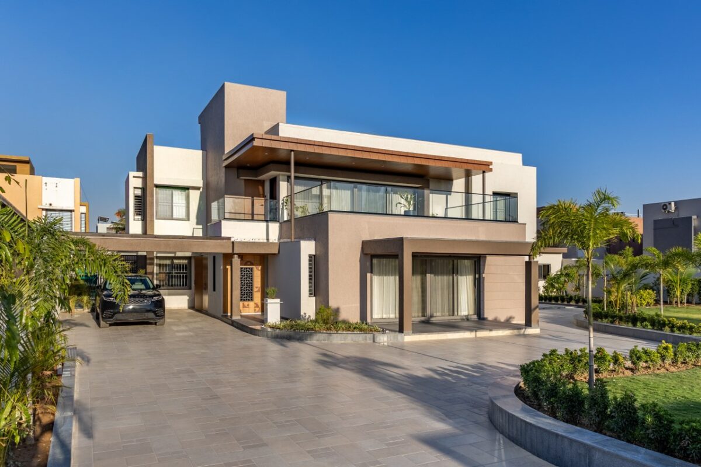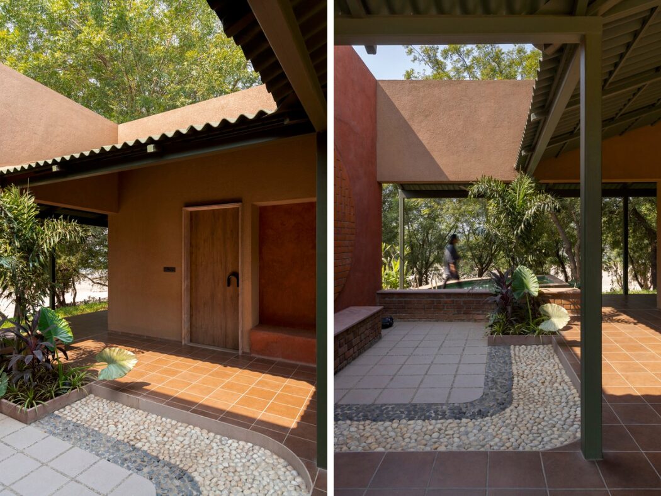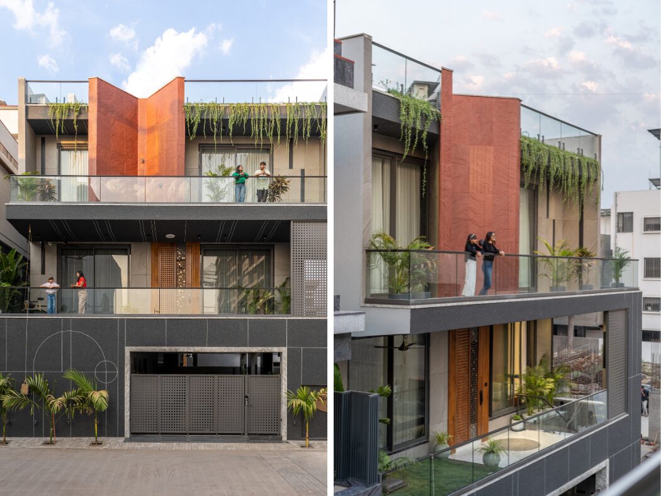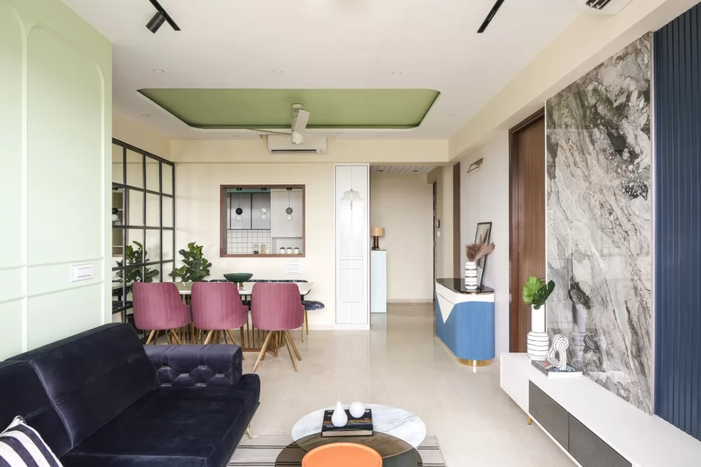A Modern yet Timeless Space that Seamlessly Blends Elements of Neoclassical and Contemporary Styles | Rainbow Designers & Associates
Editor’s Note: In a charismatic approach, Rainbow Designers & Associates have presented us with delightful vignettes of lavish living. The fenestration imposes a dynamic stature while choosing sober materials that go together. The interiors have a neo-classical style elegantly outed with spotless white finishes and luxe details. The terrace seating has an impressive seating layout and inserts of potted plants under the vast sky, making space for an intimate get-together or a celebratory party! ~Nishal Sevak(Co-Editor)
The concept of this architectural design is to create a modern yet timeless space that seamlessly blends elements of neoclassical and contemporary styles. The east-facing plot size of 4000 sq.ft provides ample space for a spacious and well-lit home that is designed to enhance natural light and green spaces.
A Modern yet Timeless Space that Seamlessly Blends Elements of Neoclassical and Contemporary Styles | Rainbow Designers & Associates
Visit: Rainbow Designers & Associates
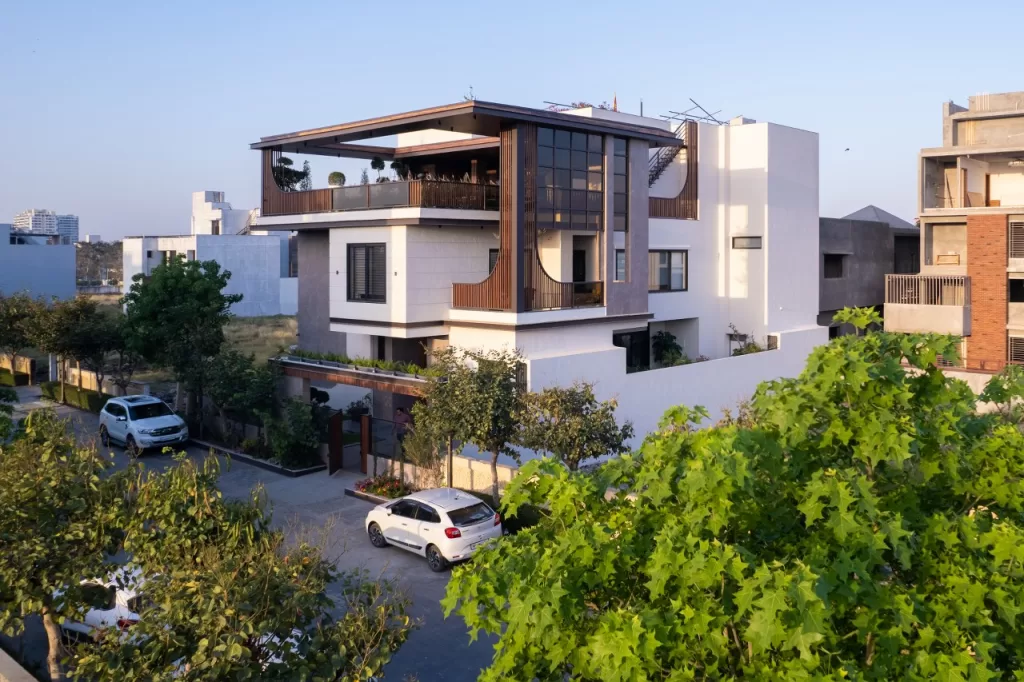
The facade of the house is a fusion of modern and neoclassical design, which incorporates a variety of materials such as wood and steel to create a visually appealing and durable structure.
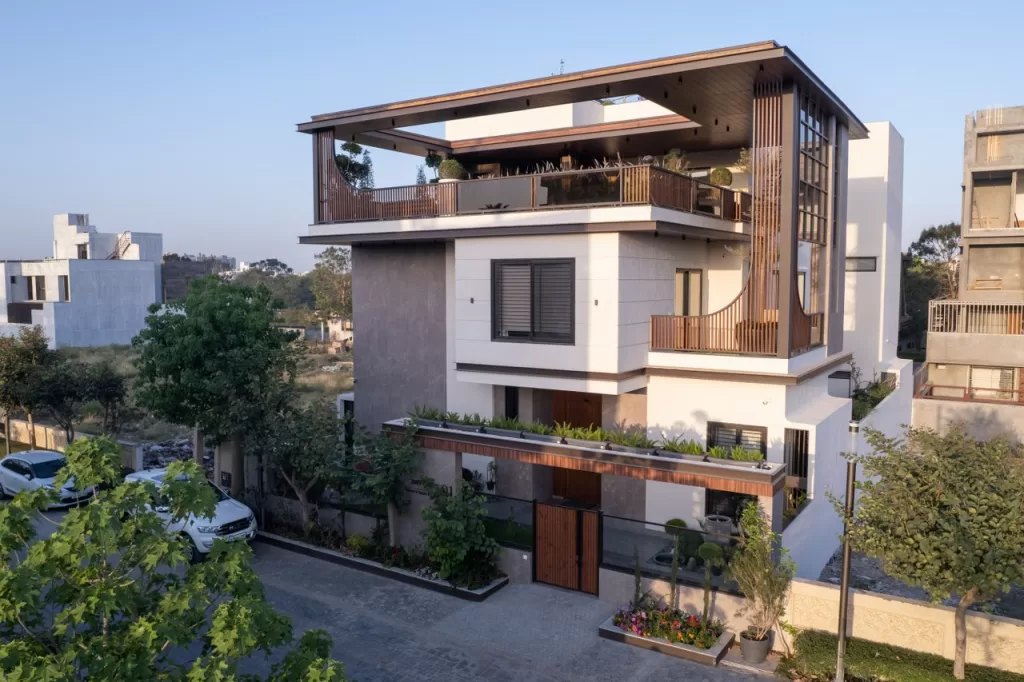

The prefabricated roof adds a unique touch to the overall design, creating an interesting juxtaposition between the classic and contemporary styles.
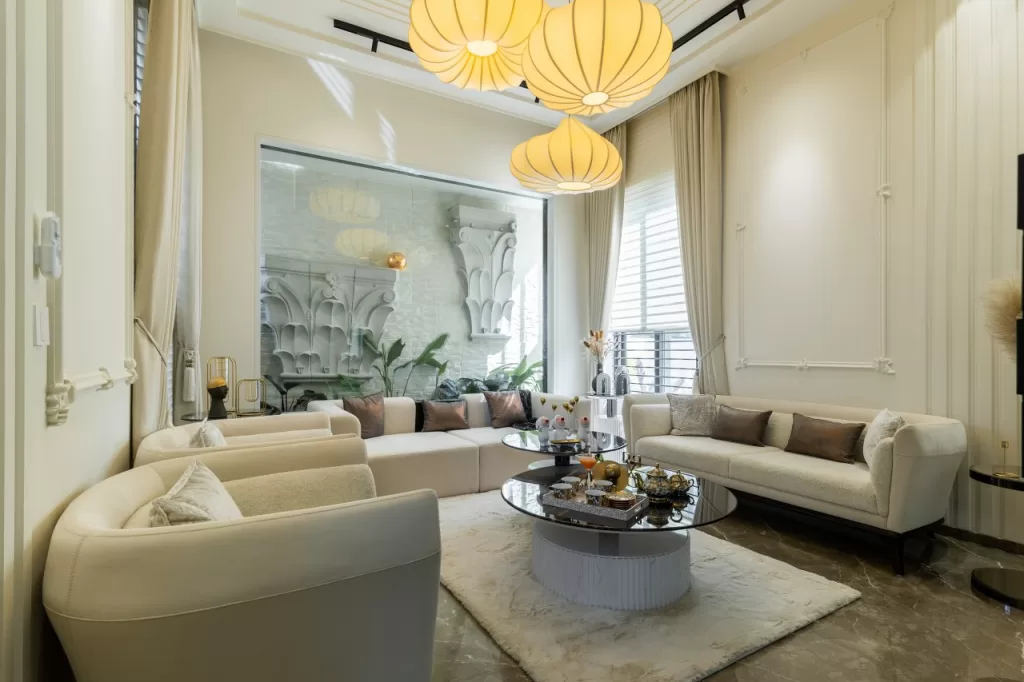
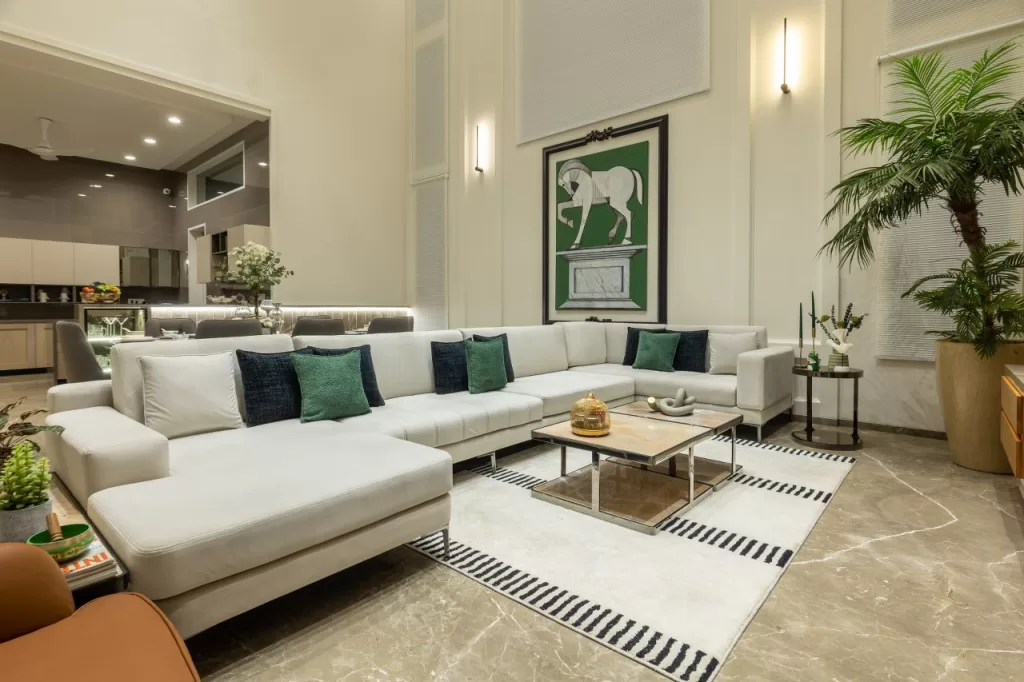
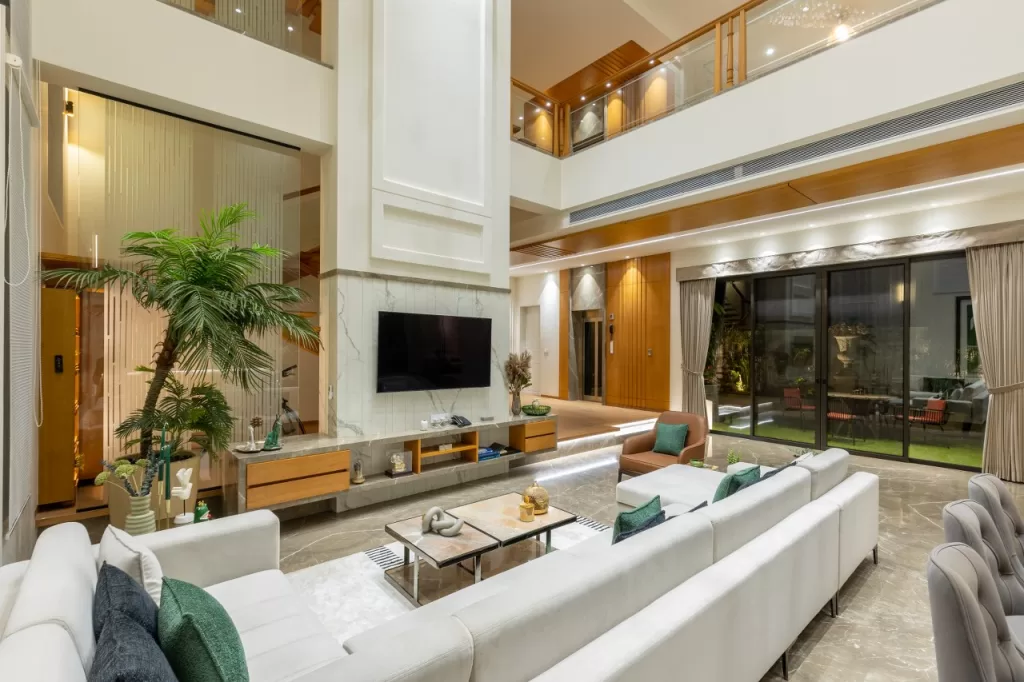
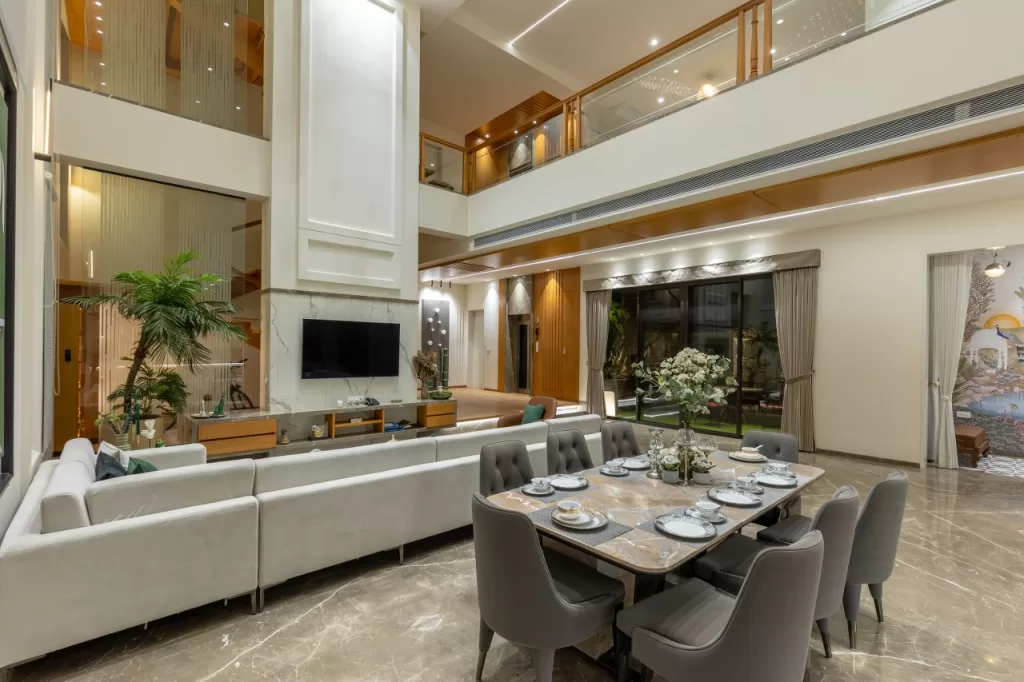
The interior of the house is kept minimal and white, creating a spacious and serene atmosphere that allows for the addition of colorful artifacts to bring vibrancy and warmth to the living spaces.
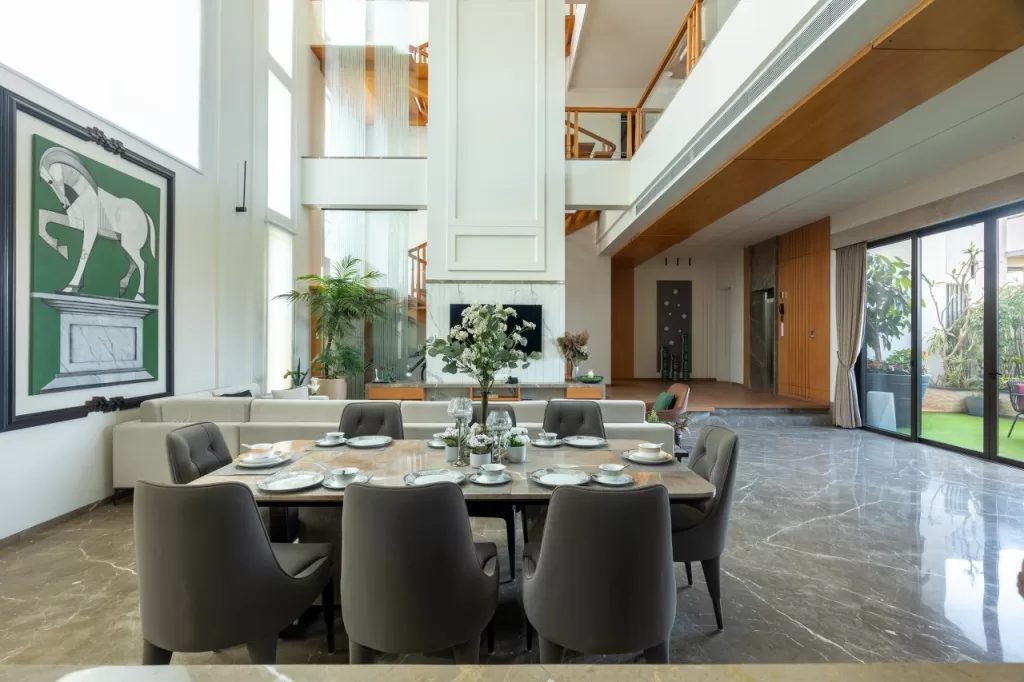
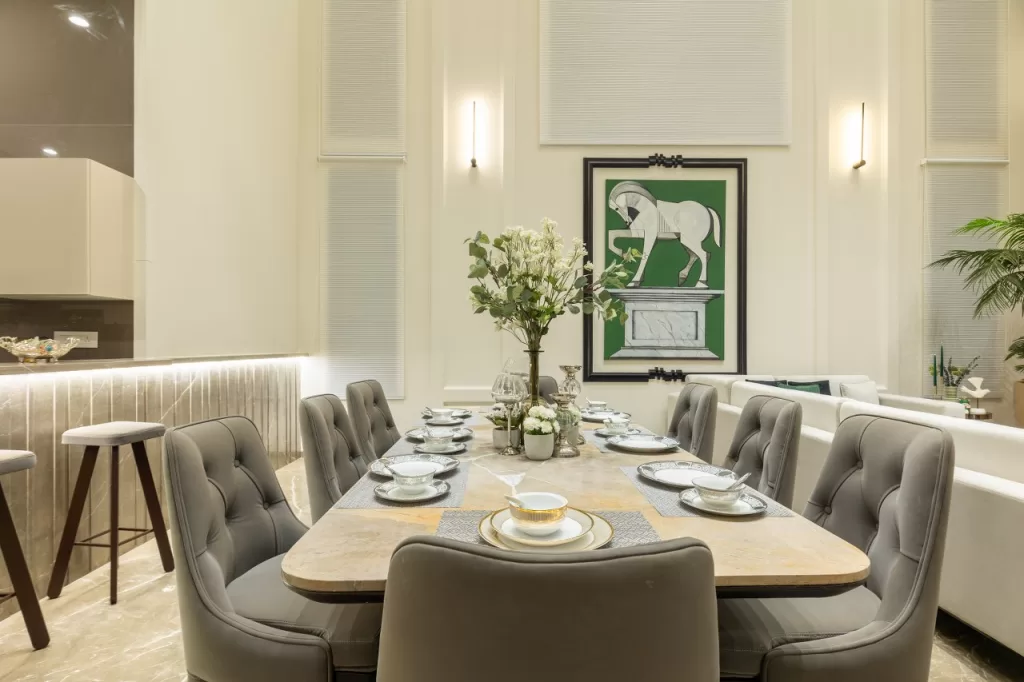


The double heighted living area creates an open and inviting space that connects seamlessly to the kitchen, providing a perfect place for entertaining guests.
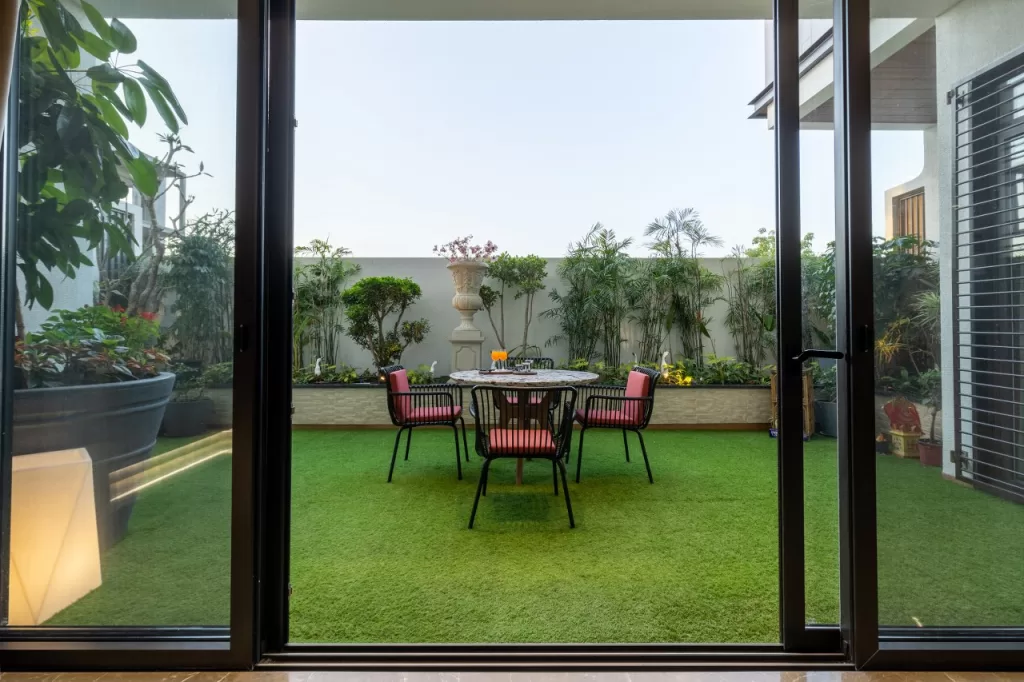
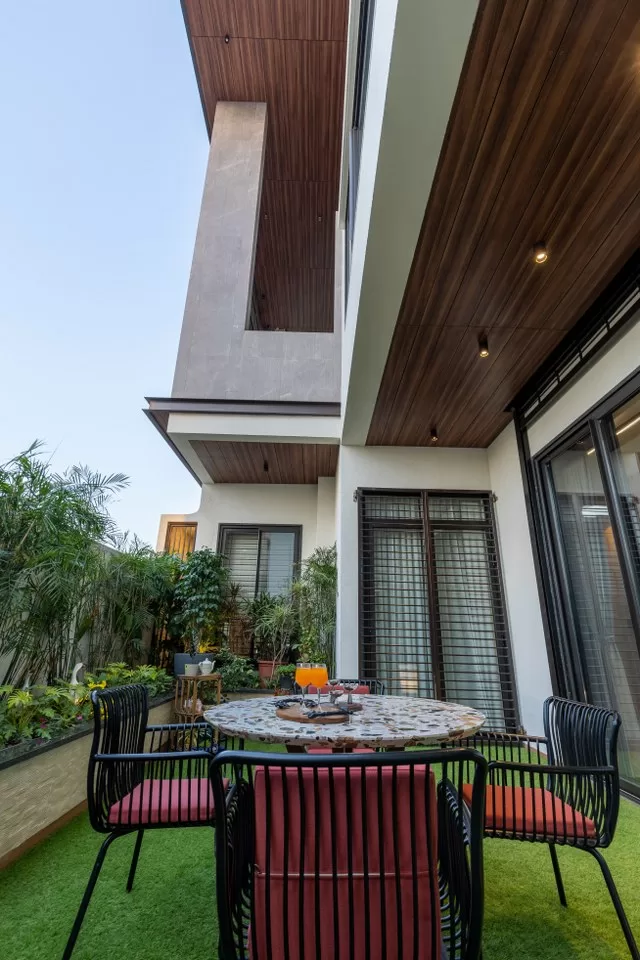
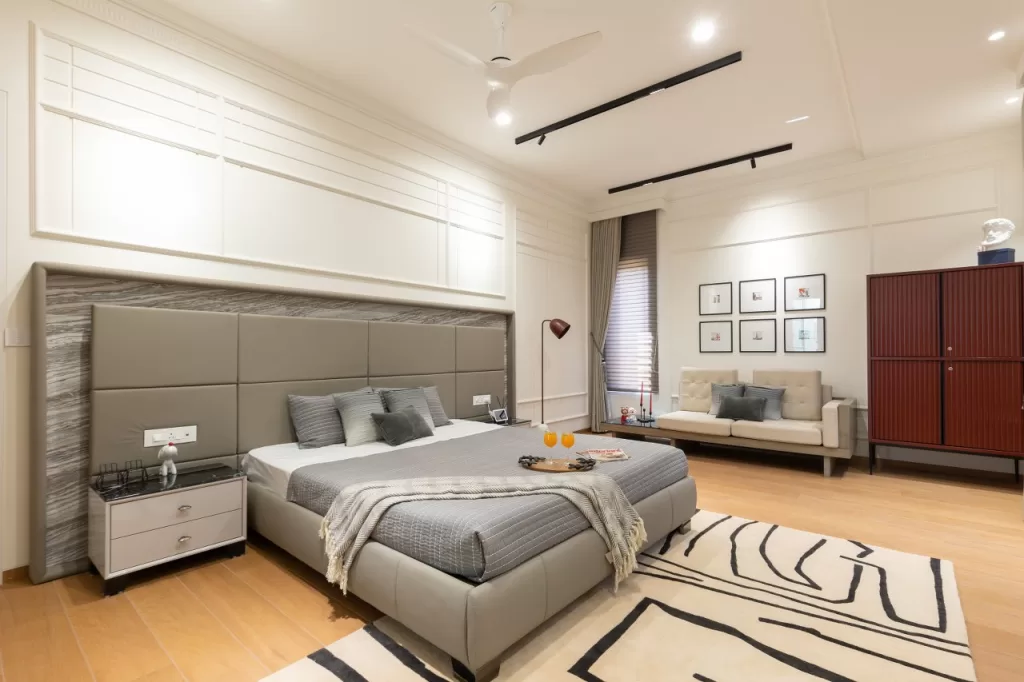
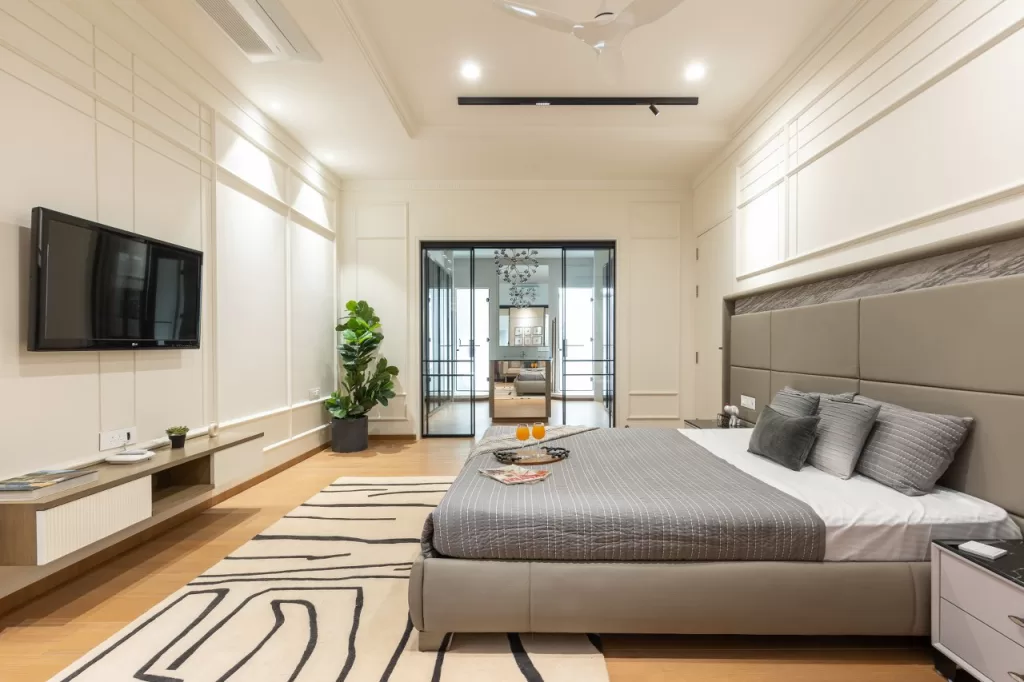
The house is designed to optimize the natural light, with large openings that allow for ample sunlight to enter the living spaces.
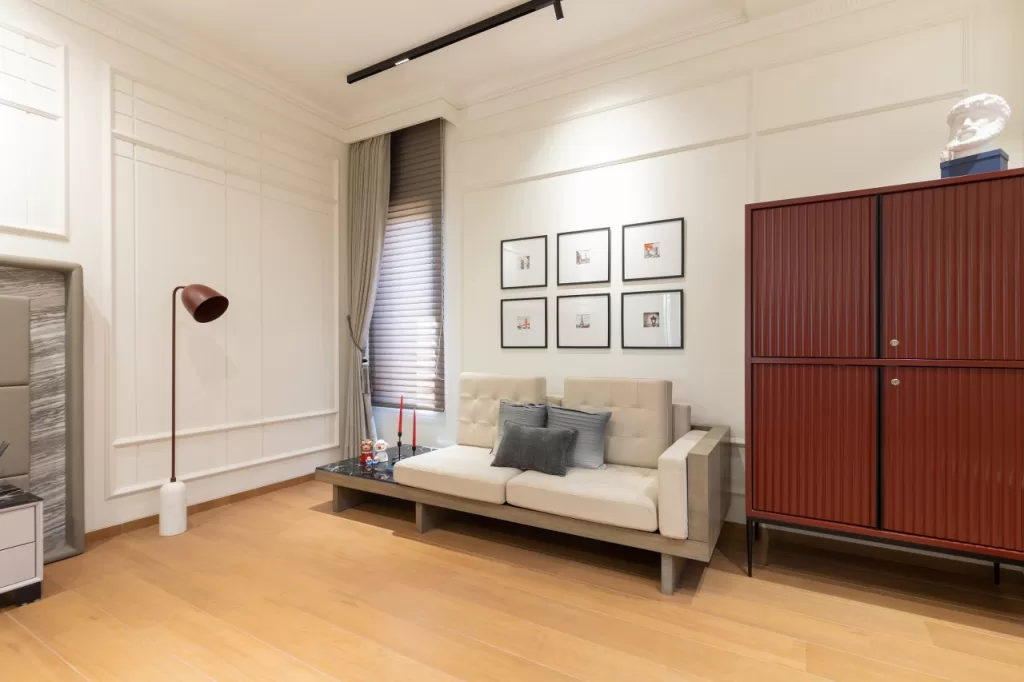
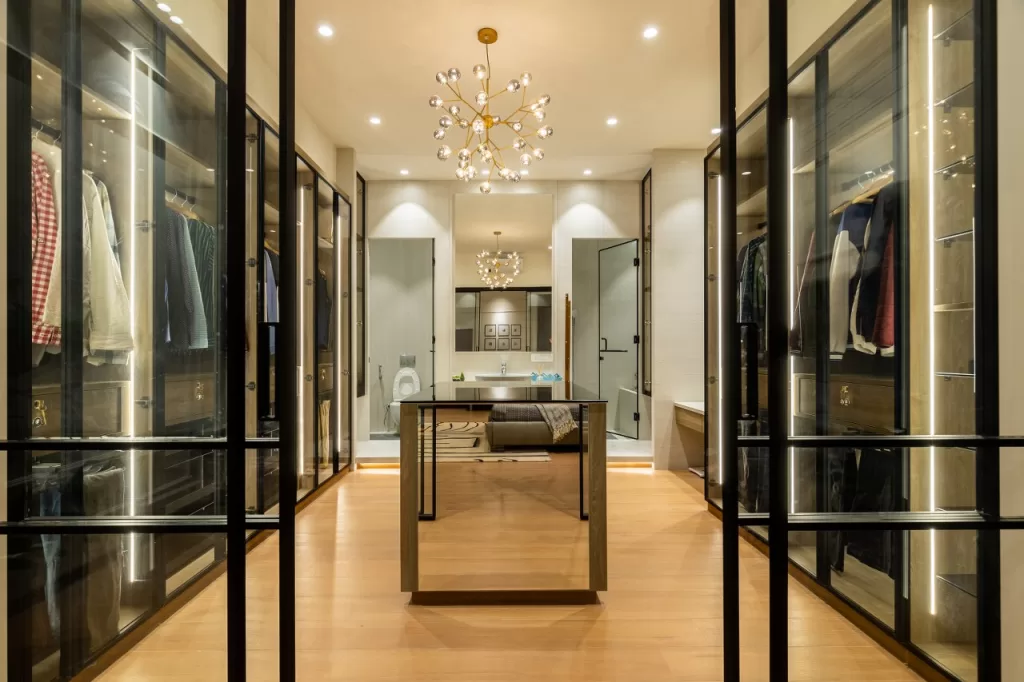
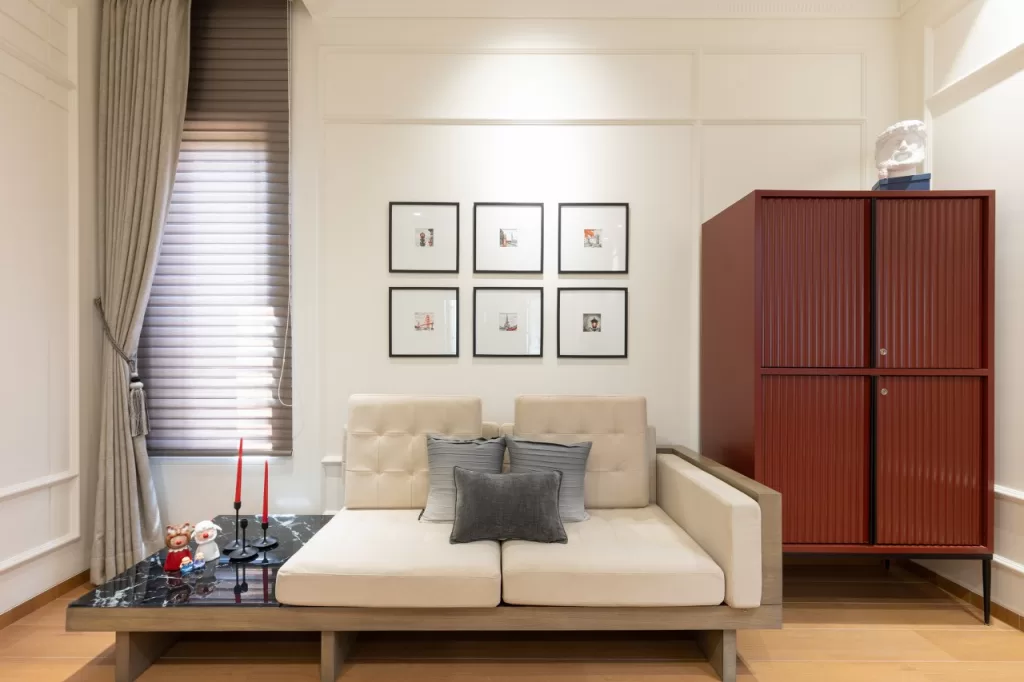

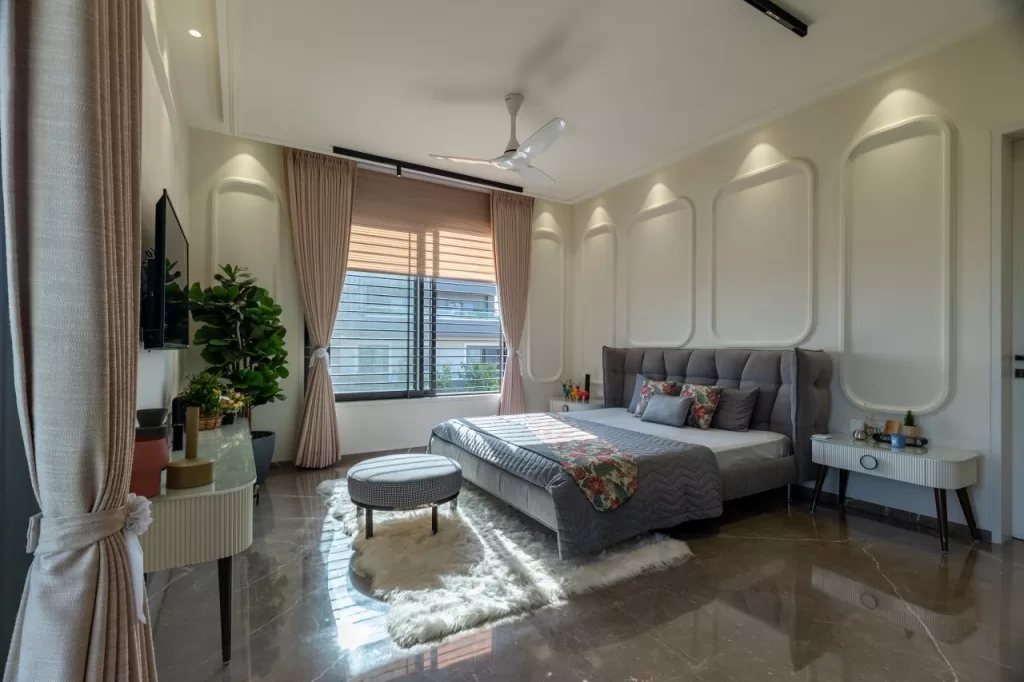
The inclusion of green spaces also provides a relaxing and tranquil environment, allowing for plenty of space to sit and unwind.


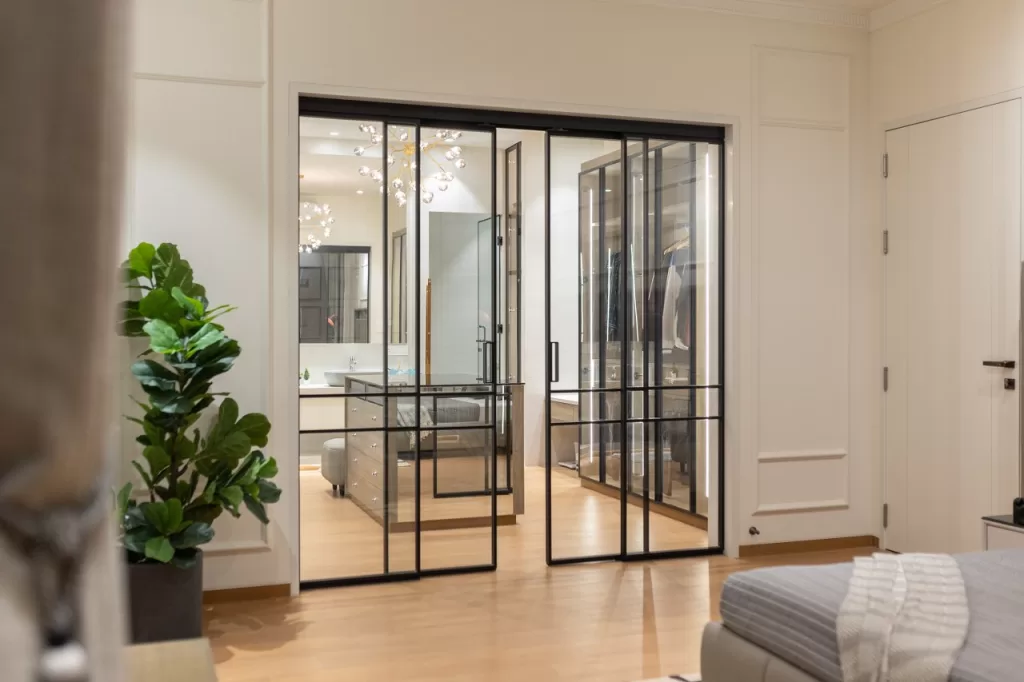
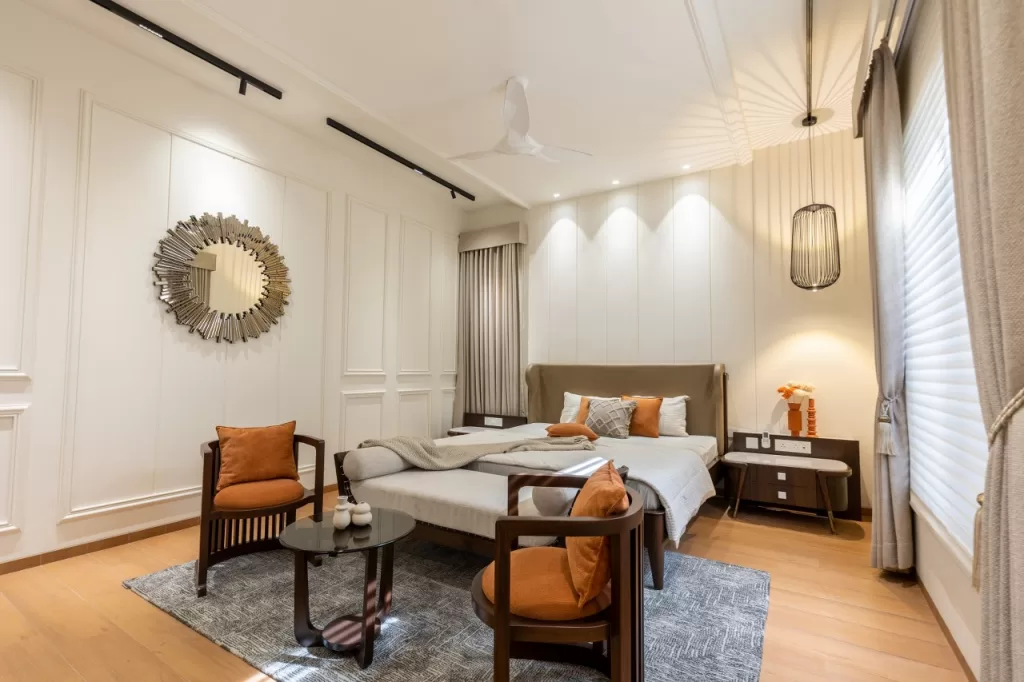
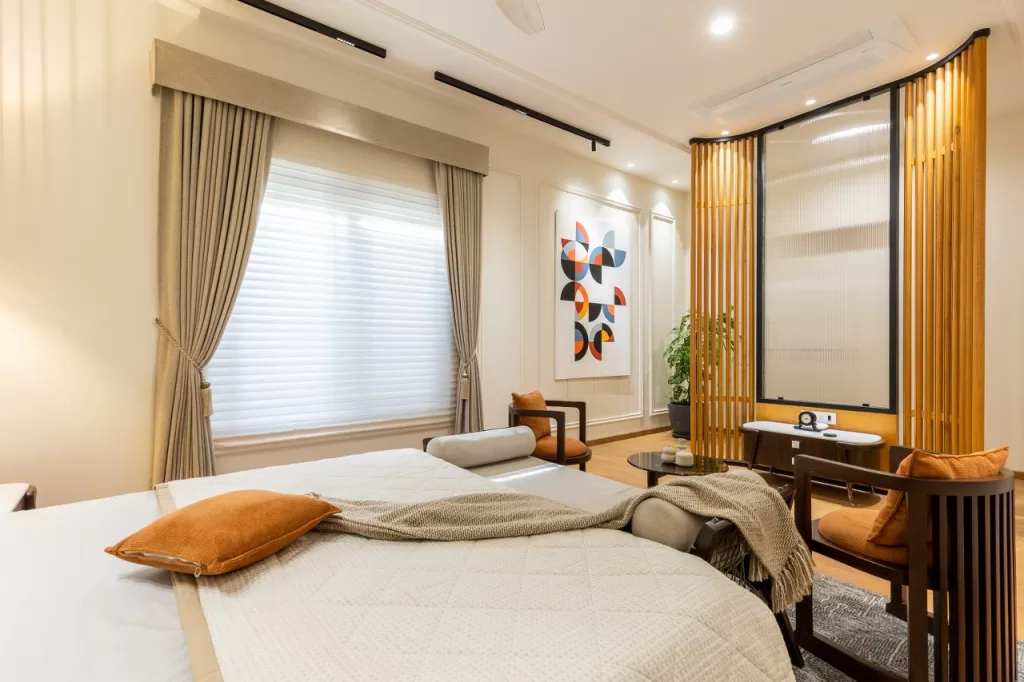


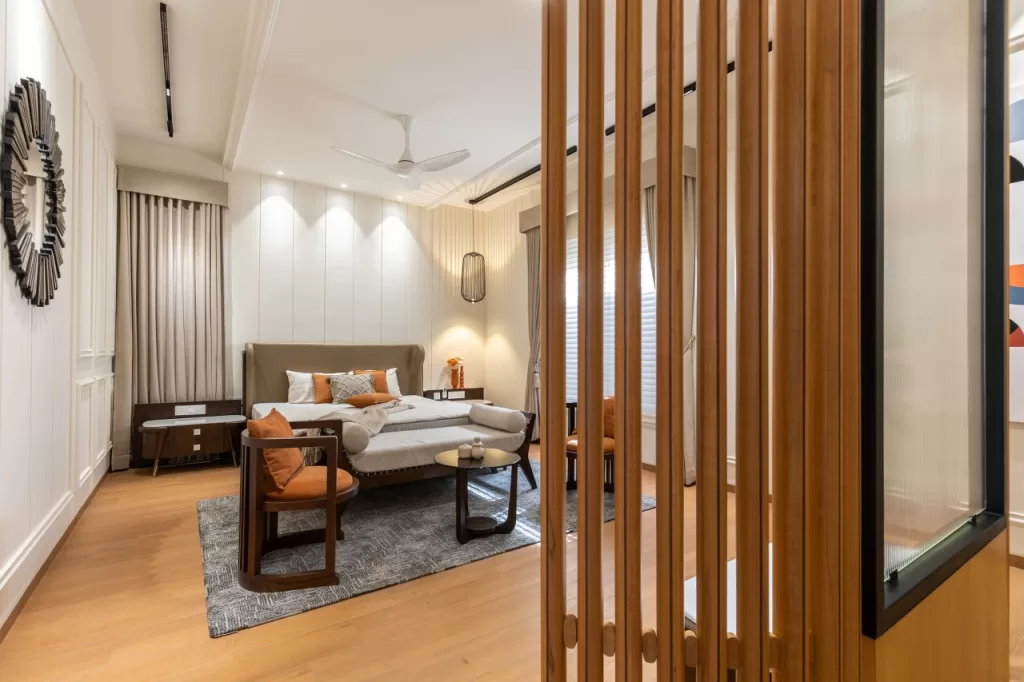
Overall, this concept is a perfect blend of classic and contemporary styles, with a focus on maximizing natural light and creating a comfortable and inviting living space.
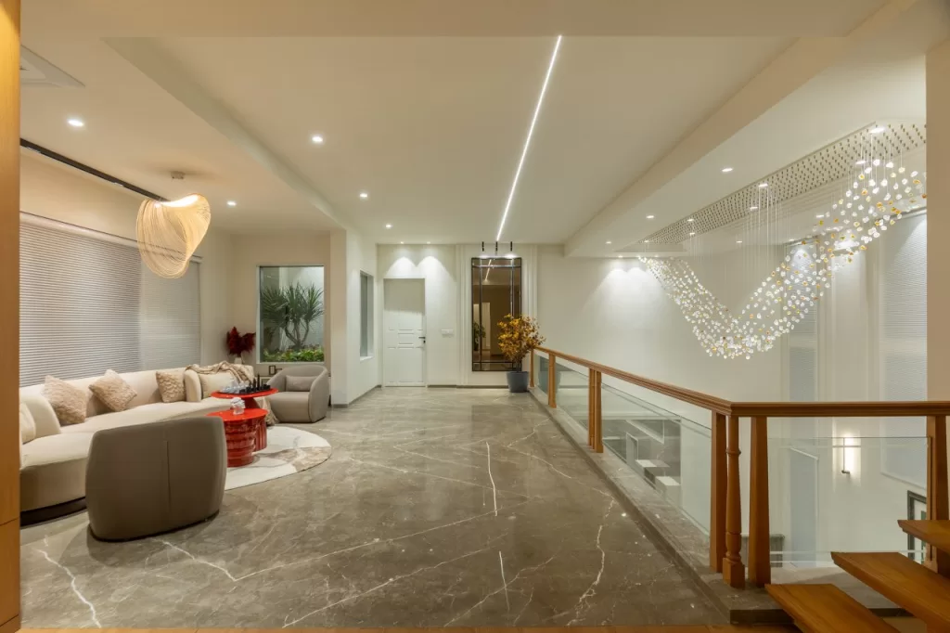
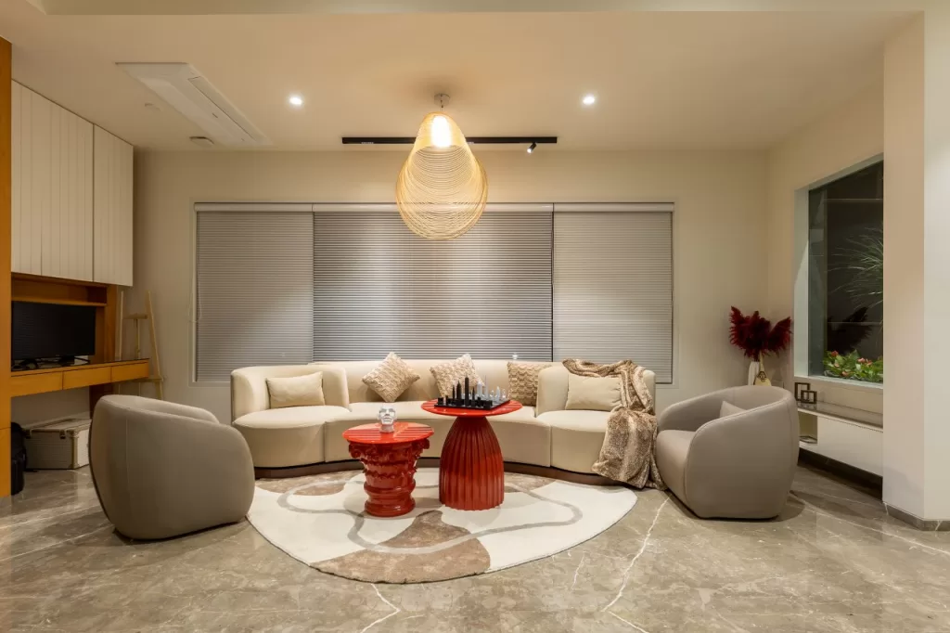

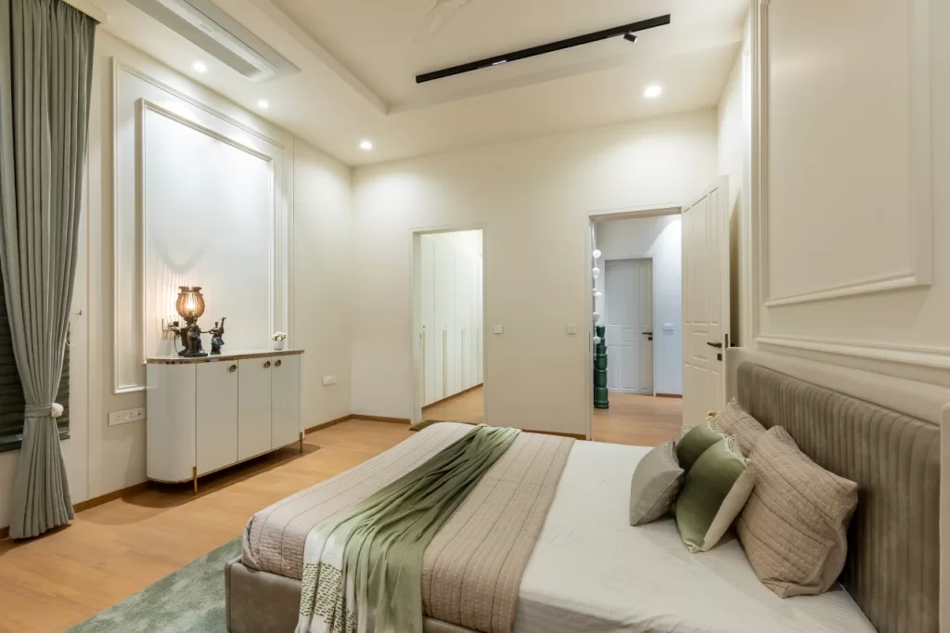
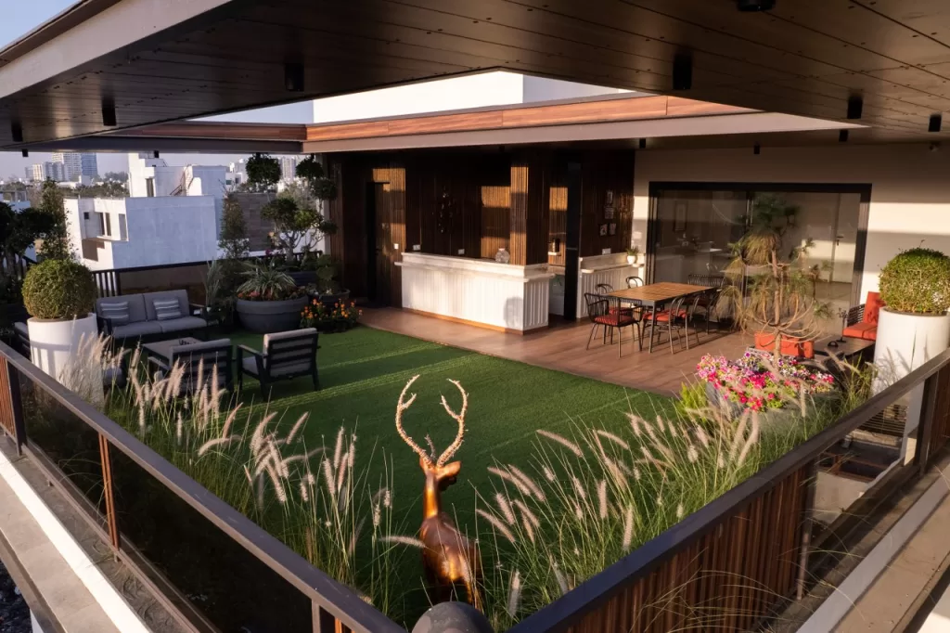
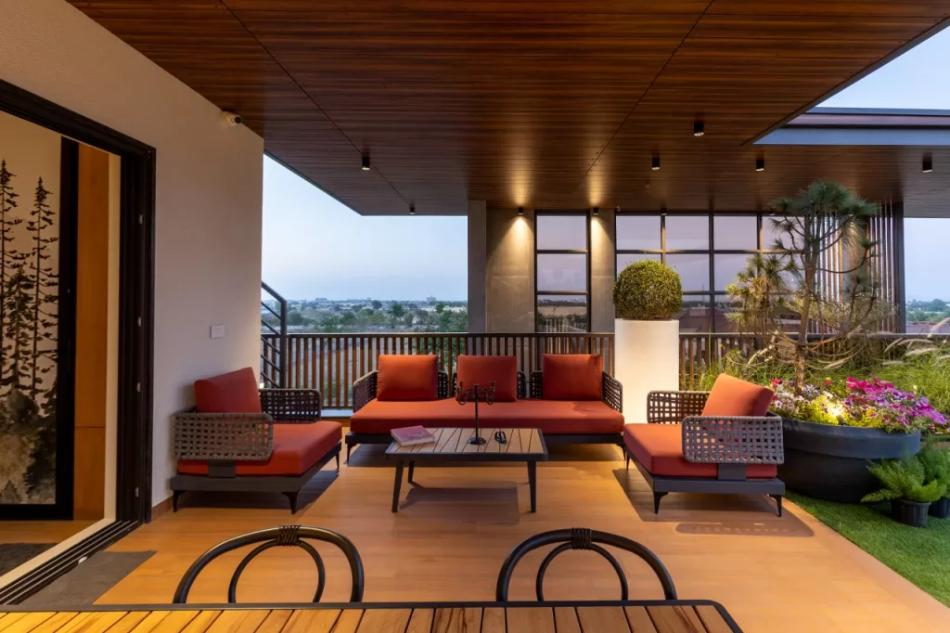
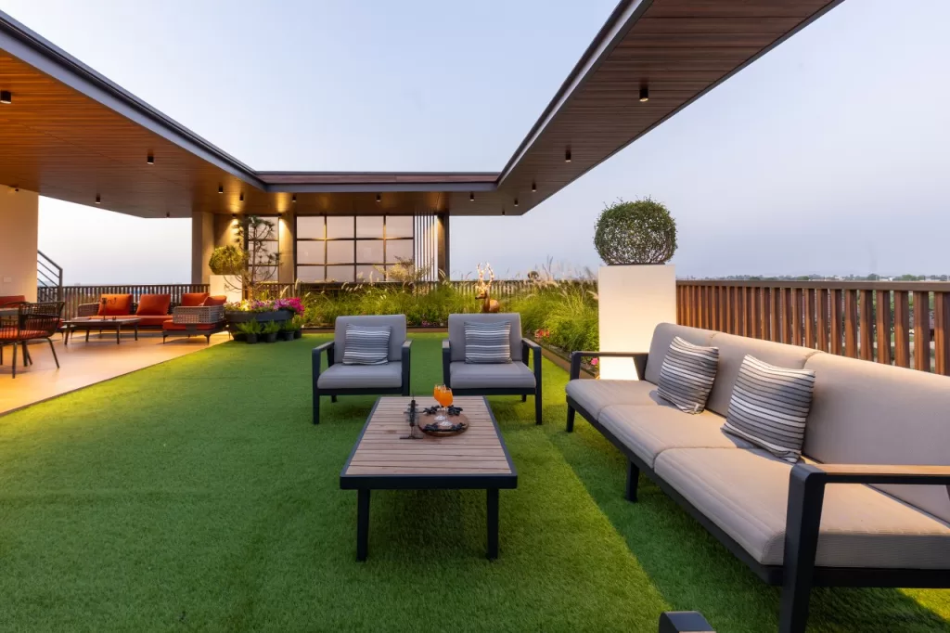

The use of natural materials and neutral colors creates a timeless aesthetic that is both modern and elegant, making this house a perfect place to call home.

Fact File
Designed by: Rainbow Designers & Associates
Project Type: Residential Architecture Design
Project Name: The Architect’s Den
Location: Indore, Madhya Pradesh
Year Built: 2023
Duration of project: 2 Years
Plot Area: 4000 Sq.ft
Built up: 7500 Sq.ft
Project Size: 4000 Sq.ft
Principal Architects: Vikrant Bhawsar & Sapna Bhawsar
Team Design Credits: Rahul Ojha, Anmol Sharma, Tasmay Bhawsar & Tanishq Bhawsar
Photograph Courtesy: Akshit Photography
Products / Materials / Vendors: Finishes – Nexion Tiles, Plaster, HPL / Wallcovering / Cladding –Plaster, Tiles / Construction Materials – Brick, Concrete, Steel / Lighting – Tisva Lightings / Doors and Partitions – Inhouse / Sanitaryware – Hansgrohe / Facade Systems – Inhouse / Windows – Torfenster / Furniture – Inhouse / Flooring – classic Marble / Kitchen – Aran / Paint – Alux Paints / Artefacts – Delhi,Mumbai / Wallpaper – Masureel / Hardware – Hettich.

Firm’s Website Link: Rainbow Designers & Associates
Firm’s Instagram Link: Rainbow Designers & Associates
Firm’s Facebook link: Rainbow Designers & Associates
For Similar Project>> A Home that Exudes an Organic Lifestyle, with Spaces Specifically Designed to be Meditative
This Home Creates a Harmonious Design for Three Generations | Chaware and Associates
Our design aims to create a harmonious living space for three generations, blending modern functionality with the timeless beauty of nature. With a focus on interactive spaces and ample natural light, it seamlessly integrates the needs of each generation while fostering connectivity and a sense of belonging. Additionally, the incorporation of a landscape court for […]
Read MoreThis 4500 sq ft Home Stands as a Testament to Modern Design Principles | Design-Edge Studio
Nestled within the bustling cityscape of Indore, this 4500 sq ft home stands as a testament to modern architectural and minimalist design principles. Designed to harmonise with its urban surroundings while offering serene living spaces, this project embodies a seamless blend of functionality and aesthetic appeal. Emphasises simplicity and clean lines. The exterior design of […]
Read More20 Indian Kitchen with Window Design: Practical yet Presentable
With the changing trends in home, a kitchen with window design has stayed a paramount feature of Indian kitchens for its functionality as well as aesthetic purposes. Kitchen is the heart of Indian homes. It’s the most dynamic space in any Indian household— where traditions are passed down, flavors are crafted, and many stories are […]
Read More20 Breakfast Counter Designs: Amazing Indian Kitchen Choices
How many of you have the time to enjoy a family meal instead of an individualized quick bite? Breakfast counter designs in India exemplify societal changes, new culinary preferences, and cultural dynamics. With hectic lifestyles and changing work patterns, breakfast has shifted from a family-oriented meal to a functional individual affair. A large wooden table […]
Read MoreThis North Facing House is in Sync with the Vastu Purusha Mandala | Hitesh Mistry and Associates
This north facing house project in Ahmedabad, India, by Hitesh Mistry & Associates, was designed with the main prerequisite of the client, which was to follow all vastu directions. Each placement of space in the planning of the house is in sync with the plan of the Vastu purusha mandala. Editor’s Note: “Embracing the principles […]
Read More20 Captivating Wall Color Combinations For Your Living Room
Choosing the perfect wall color combination for your living room can be a game-changer. It sets the tone, reflects your style, and makes your space feel uniquely yours. The right hues can transform a dull room into a vibrant oasis or a chaotic space into a serene retreat. Wall colors can create moods, influence emotions, […]
Read MoreThis Garden House Design Soaks in Natural Sunlight and Ventilation | Studio Synergy
The exterior of the garden house design was planned to allow ample natural sunlight and ventilation throughout. The design of the exterior ensures that the balconies, parking areas, and shades provide not only functional but also aesthetic benefits. Editor’s Note: “The neat, straight lines and horizontal projections of this Ankleshwar residence imbue it with a […]
Read MoreThe Goal of this Riverbank House is to Harmonize with their Surroundings | Studio DesignSeed
This 2 lakh sqft farmland on the edge of the Mahi river in Vadodara embodies a melodic blend of functionality and aesthetics. A couple with a keen interest in farming owns the riverbank house. The property features an extensive array of plantations, including guava, teak, castor oil, and dragon fruit. Editor’s Note: “Blending functionality with aesthetics, […]
Read MoreModern Dressing Table Designs for Bedroom: 15 Indian Style
Relating to the contemporary is fashion, and adopting that popular style is a trend. Modern dressing table designs for bedrooms seem to be a popular trend, adding glam to fashion. Did you know that some objects are gender-based? Yes, a vanity box, known as an airtight box, contains cosmetics and toiletries for women. Historically, the […]
Read MoreThis Vastu House Design Promotes Harmony and Balance | DHARM ARCHITECTS
The primary objective for this Vastu house design was to adhere strictly to the principles while creating a spacious and low-maintenance living environment. Thus, we designed a home that promotes harmony and balance. Thus ensuring each element contributes positively to the occupants’ well-being. Editor’s Note: “Commanding the streets of Surat, this residence captivates with its […]
Read More
