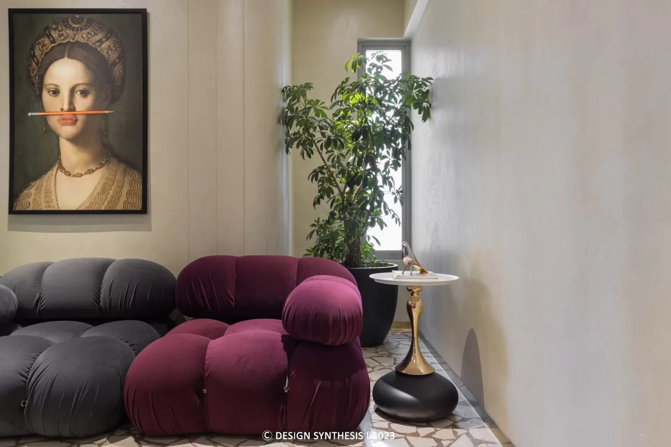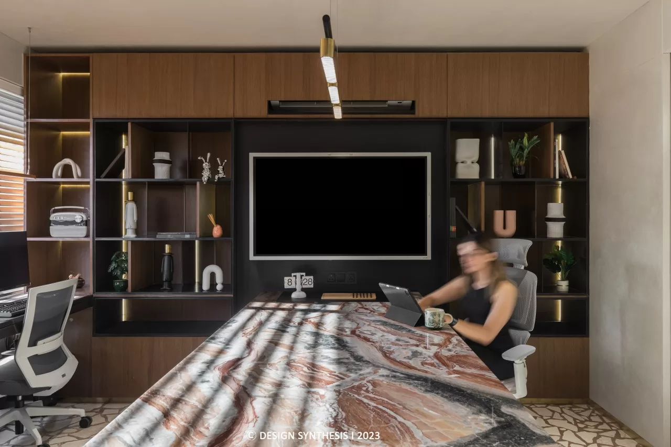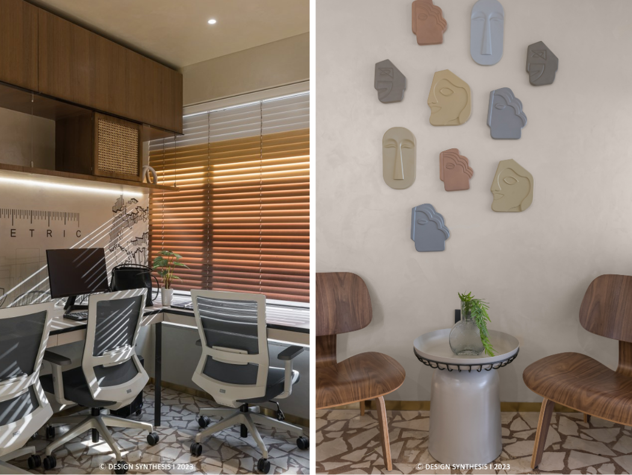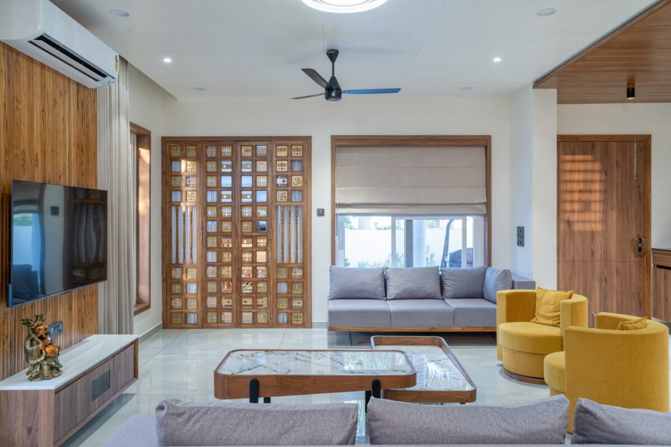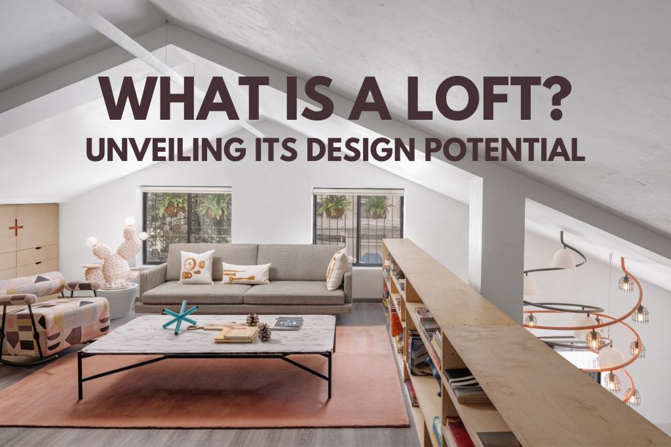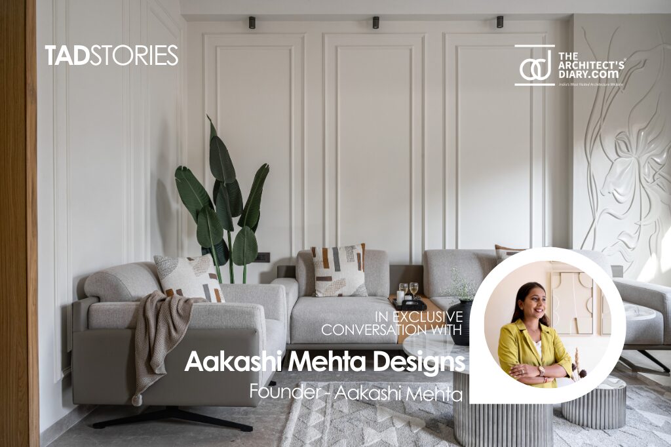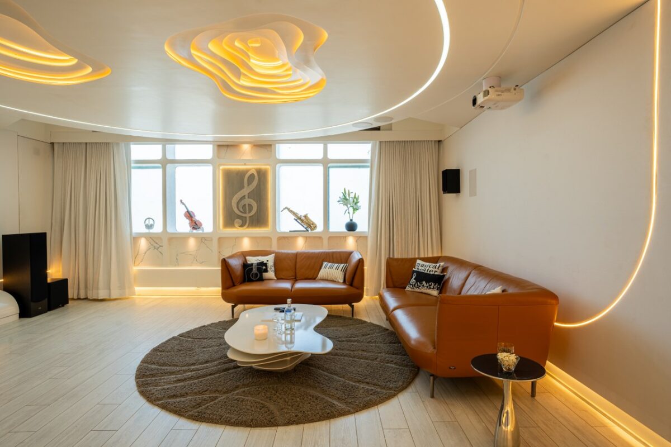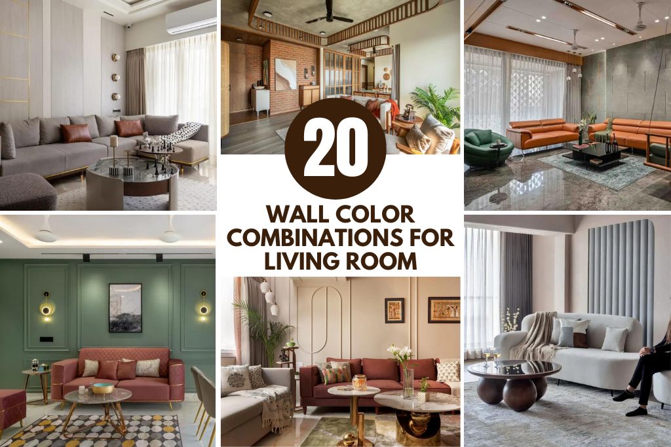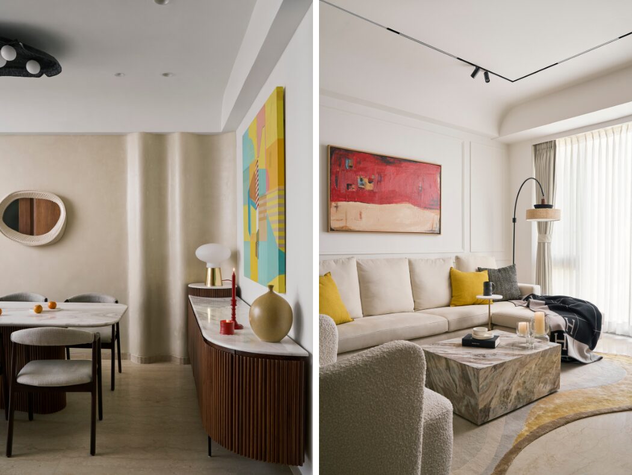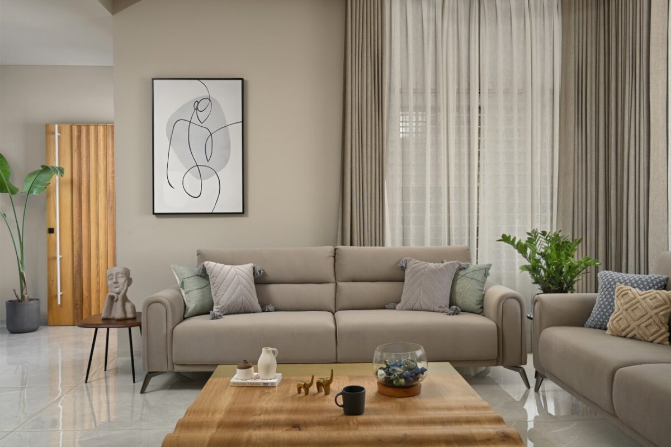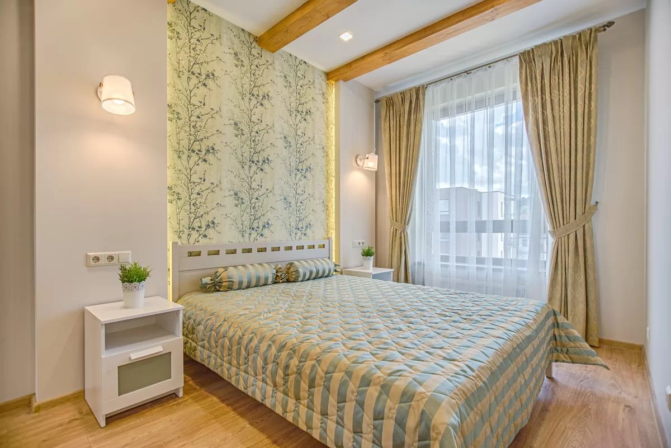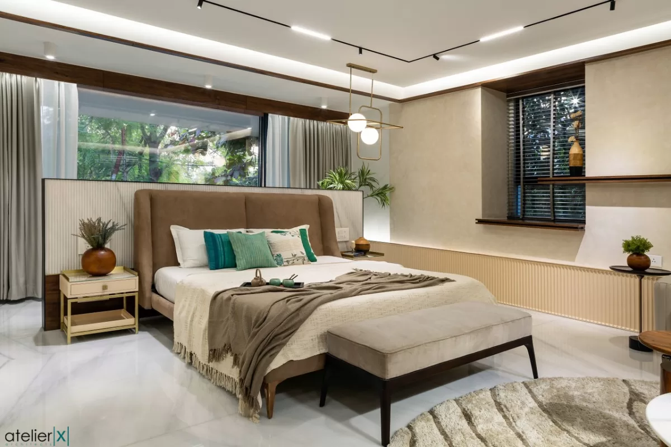A Contemporary Office Interior With Inspiring Work Environment That Also Feels Like Home | Studio Design Synthesis
Studio Design Synthesis gave us the thoughtful care of how a compact space does not mean that one cannot plan out the space as per requirements or should compromise in designing. Small space can also be defined with better space planning and elements. The key thing is integration of the space and design to execution. Keys of the design elements: 1.Perception 2.Functions 3.Nature 4.Lightnings 5.Soft Decoration. The design derived from the desire to create wealth in materials and textures in order to create a contemporary office interior with inspiring work environment that also feels like home.
A Contemporary Office Interior With Inspiring Work Environment That Also Feels Like Home | Studio Design Synthesis
Visit : Studio Design Synthesis
Studio Design Synthesis is located at the commercial office building in a swank area with a space up to about 450 sq. Ft. Starting the design with the analysis and with the reconstruction of the existing object. The case was yet not easy due to the given existing space and our requirements as architects & designer. The office is located at the front building but to the back side connecting to a beautiful courtyard and by the analysis we saw facing the east will be best so that the harsh sun-light should not enter in the space but a beautiful natural light covers whole office which also leads very less consumption of energy for internal lights.
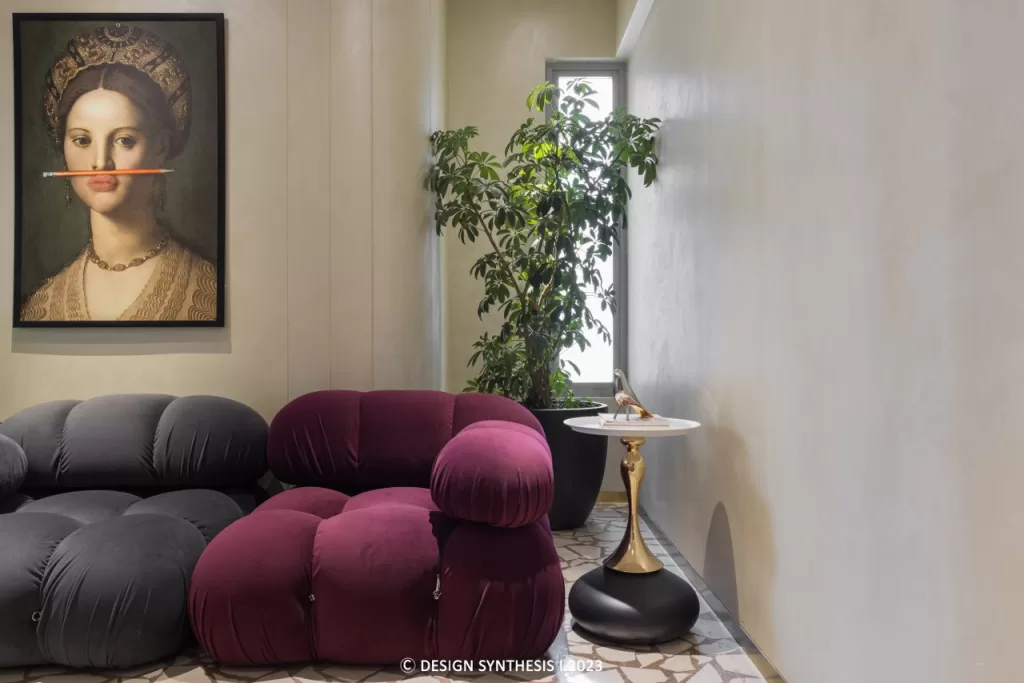
The entry zone of waiting area is so impressive with a designer sofa with a piece of beautiful wall painting. Also, two wooden waiting designer chairs adorned with face murals. As its a designer’s office and their core practice to not to neglect the environmental elements into the space so they came up with the waiting area with a huge tree which survives in the internal space and a huge window blooming with a natural light. The entire office is paved with a soft ambience and gives a pleasant and homely feel.
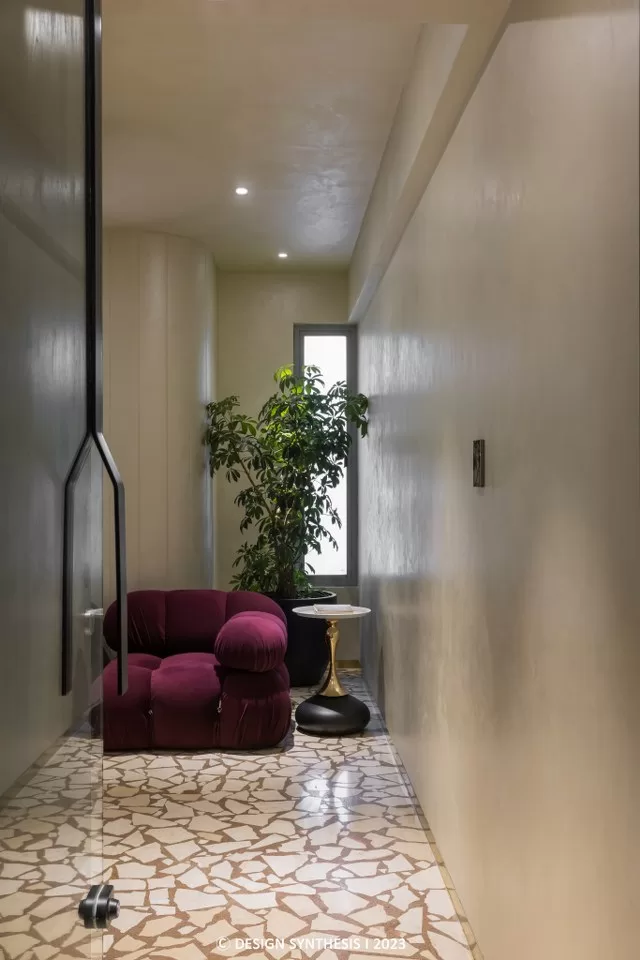
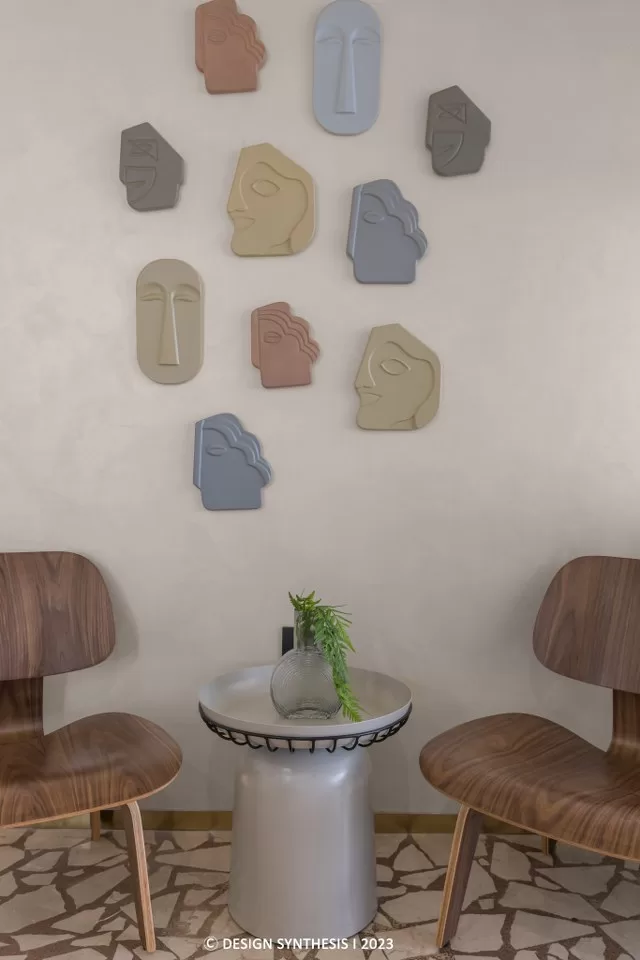
The main highlight of the studio is open planning. It contributes not only to friendly communication between people but also provides an open space for the larger amount of people in meeting. The Identity of our design studio is its openness, its collaged and variegated character, its high density and boldness for finding unusual detail solutions.
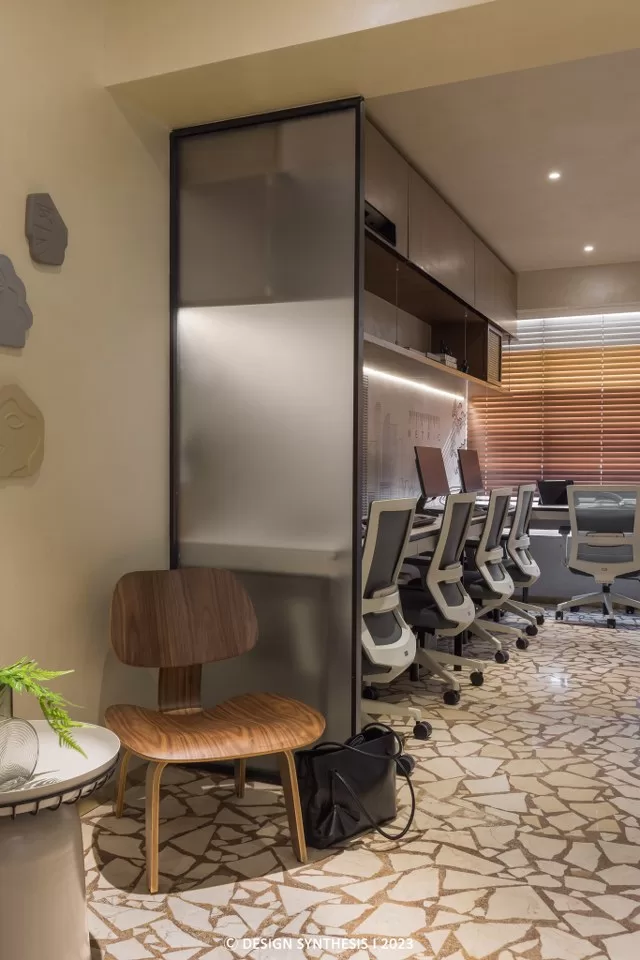
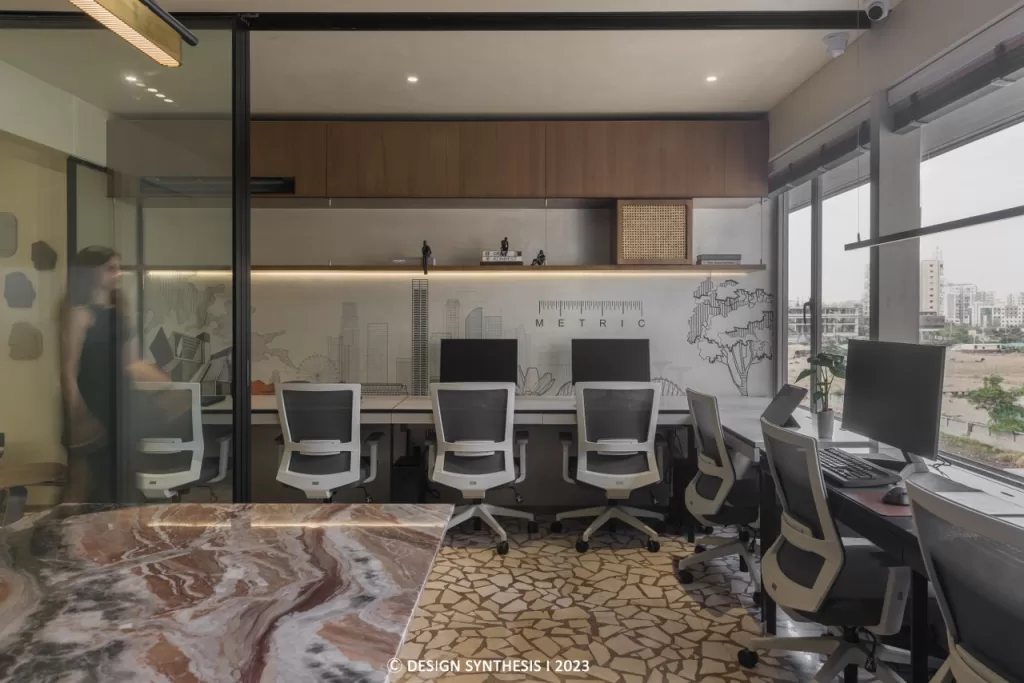
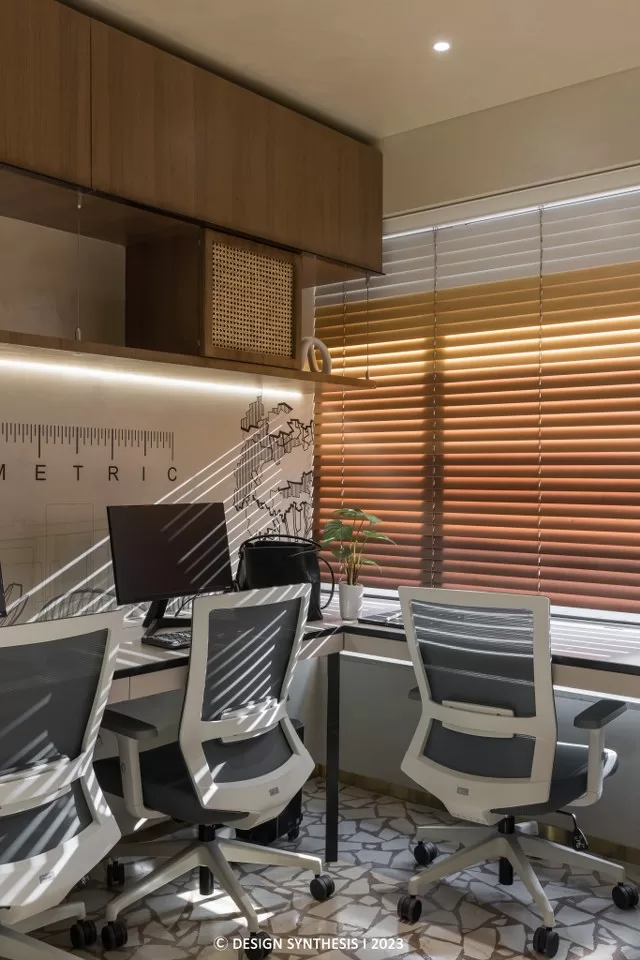
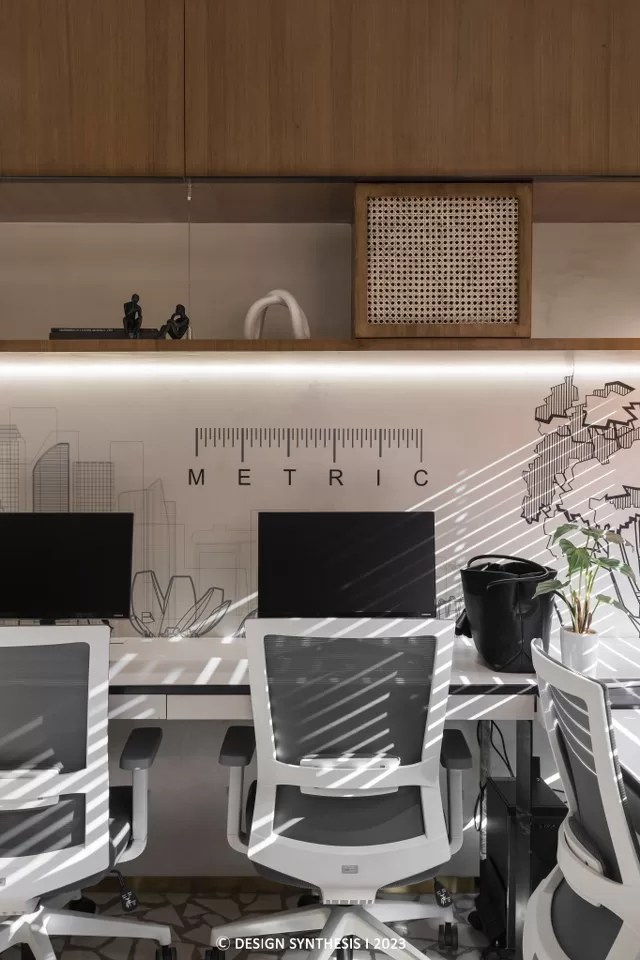
Staff space which is connected to the main area and conference / meeting / discussion area with a very beautiful designer unit cantilevered with designer marble table. A space created to optimize communication between employees in the office. Every room is fully equipped with AV technology, smart screens, wireless technology, and light control systems.
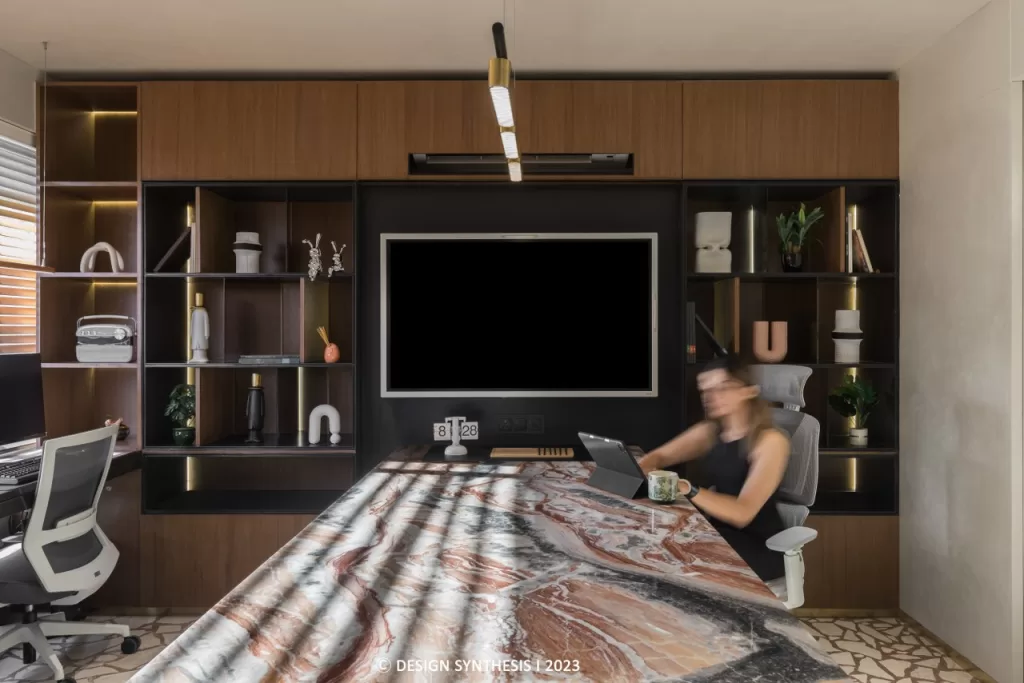
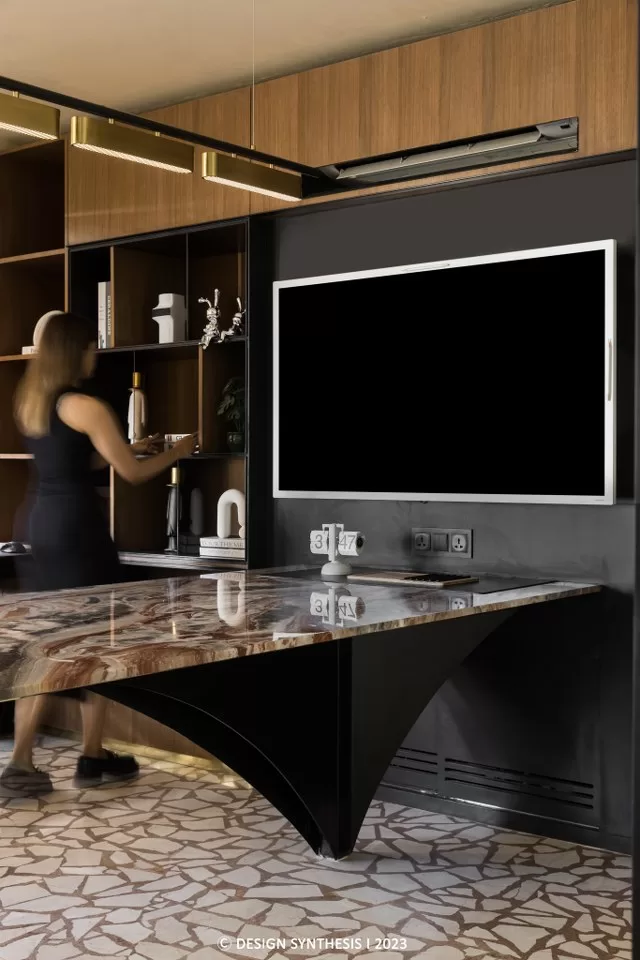
The floor to ceiling partitions are made of dark aluminium frames, which blend gently into the office’s palette. Two large murals by our artist are installed on the curve wall and in the bathroom, giving the ultimate touch and tying everything together.
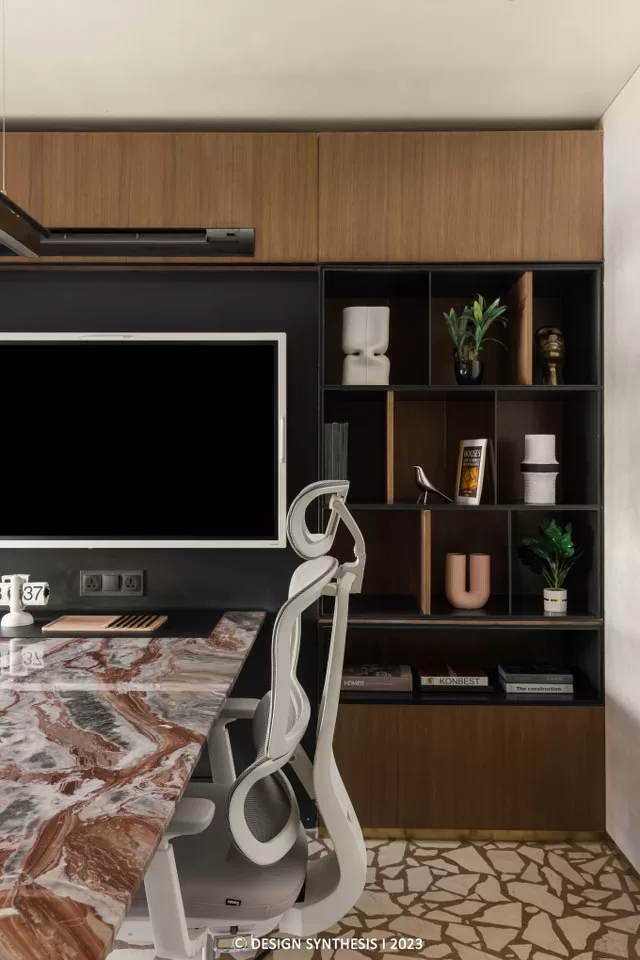
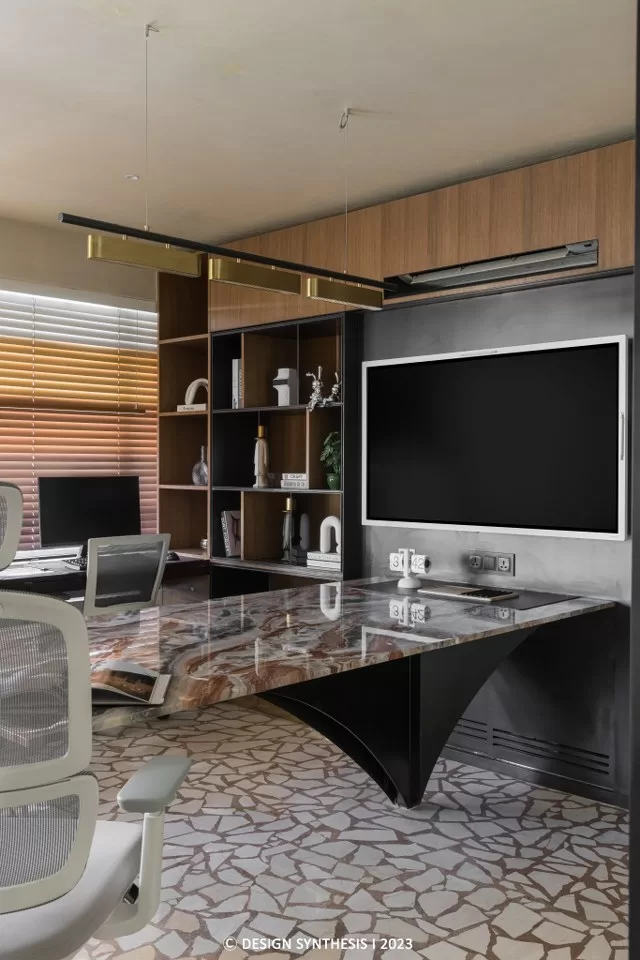
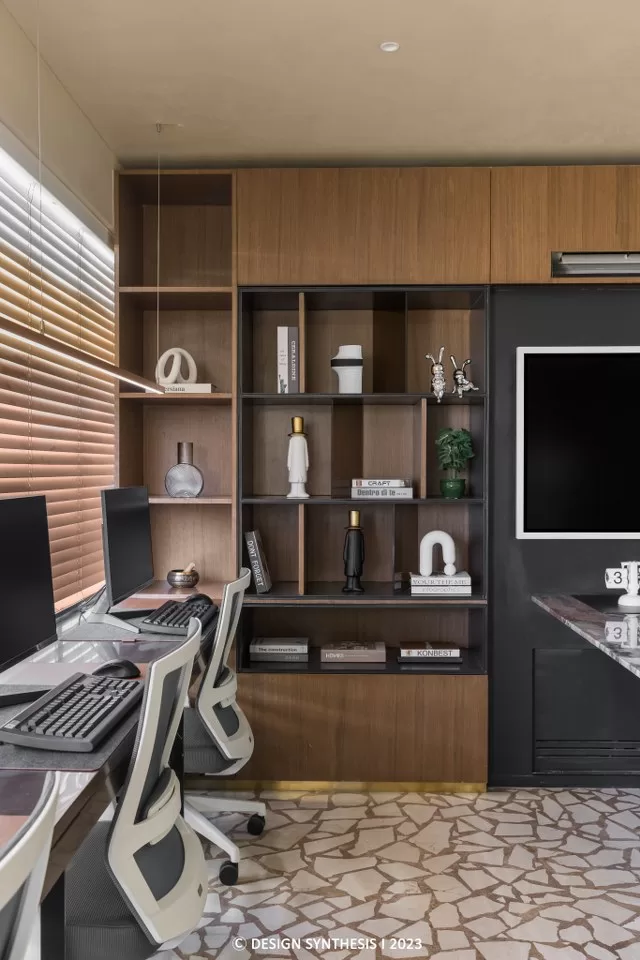
Colourful bathroom is an element worth paying attention to. Its been refined by a bit different wall texture with no tile joint as tiles or any other material will make smaller the space. The space framed with a unique painting on wall and creepers on the mirror framed detail.
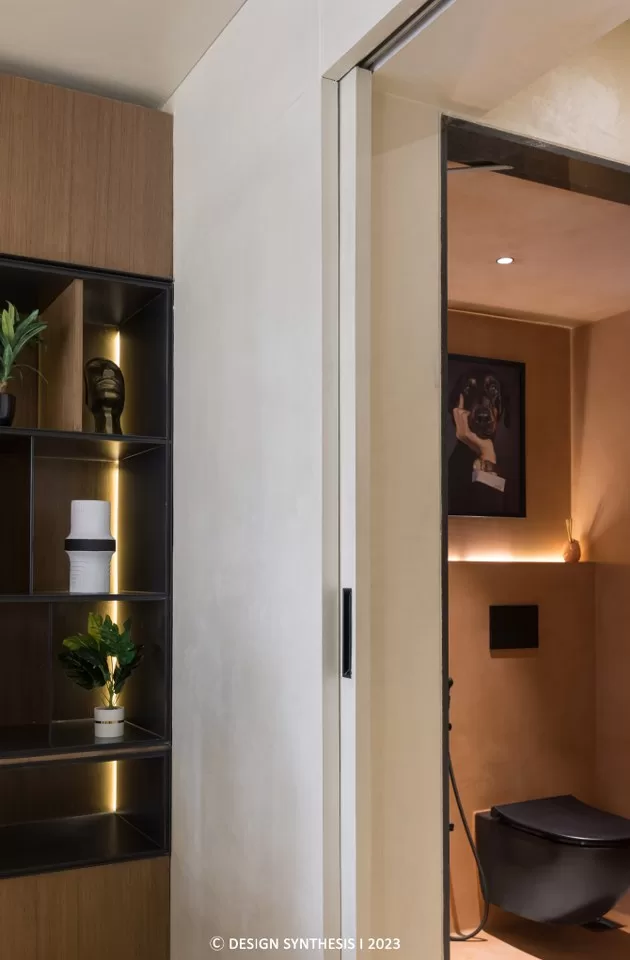
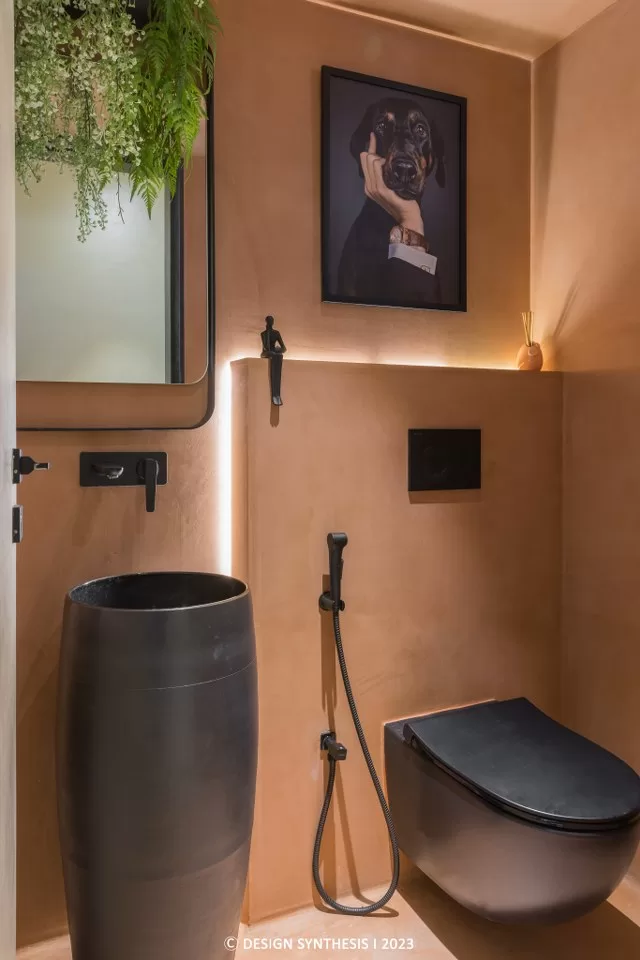
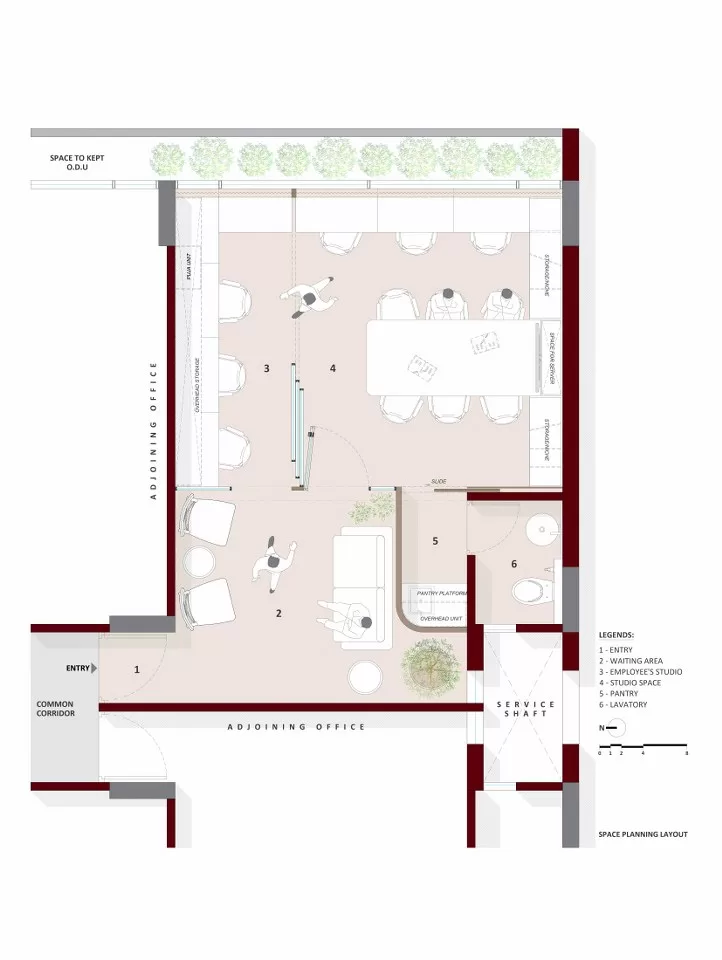
The variety of colours and textures gives the studio a rich visual and pleasant atmosphere. Each space or material or element is considered keeping in mind the scope for the experimentation, constant learning and designer element.
Fact File
Designed by : Studio Design Synthesis
Project Type : Office Interior Design
Project Name : Design Synthesis
Location : Surat, Gujarat
Year Built: 2023
Duration of the project : 4/5 Months
Project Size : 425 Sq.ft
Principal Architect : Ar. Jigar Patel, Kaniz Mishba & Ritul Suthar
Photograph Courtesy : Depictions by Prachi Khasgiwala
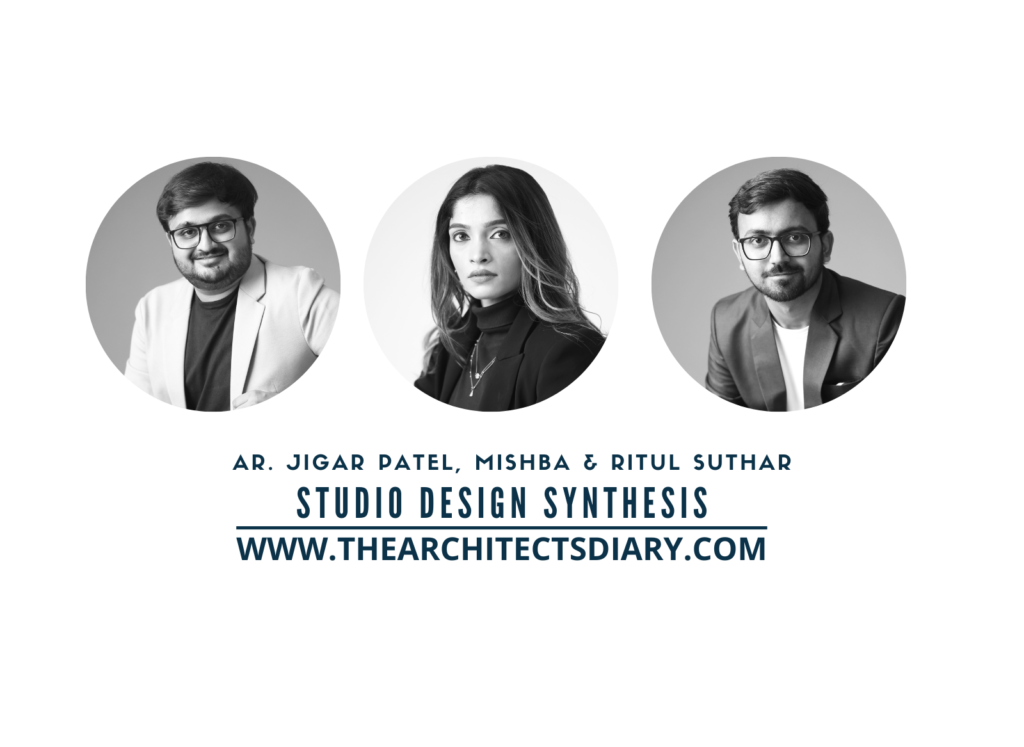
Firm’s Instagram Link : Studio Design Synthesis
Firm’s Facebook Link : Studio Design Synthesis
For Similar Projects >> An Engaging And Motivating Workspace Vibe With Functional Office Interiors
This Home with a Wood Interior Design is a Welcoming Haven | Ganesh Design Studio
Choosing the right type of wood for the interior of home design that balances aesthetics, durability, and sustainability can be tricky. Neo designs often incorporate engineered wood or modified timber, which requires careful consideration. This Home with a Wood Interior Design is a Welcoming Haven | Ganesh Design Studio The wooden ceiling while you enter […]
Read MoreWhat is a Loft? Unveiling Its Design Potential
Are you living in a small flat? Do you have trouble making room in your house? Perhaps lofts might just be the solution you’re looking for. This concept is currently making its way into India after gaining popularity throughout the world. But what exactly is a loft, and why is it so appealing? What is […]
Read More20 Indian Kitchen with Window Design: Practical yet Presentable
With the changing trends in home, a kitchen with window design has stayed a paramount feature of Indian kitchens for its functionality as well as aesthetic purposes. Kitchen is the heart of Indian homes. It’s the most dynamic space in any Indian household— where traditions are passed down, flavors are crafted, and many stories are […]
Read More20 Breakfast Counter Designs: Amazing Indian Kitchen Choices
How many of you have the time to enjoy a family meal instead of an individualized quick bite? Breakfast counter designs in India exemplify societal changes, new culinary preferences, and cultural dynamics. With hectic lifestyles and changing work patterns, breakfast has shifted from a family-oriented meal to a functional individual affair. A large wooden table […]
Read MoreTADstories with Aakashi Mehta | Aakashi Mehta Designs
Aakashi Mehta, the founder of Aakashi Mehta Designs, shares her passion for interior spaces and design which has made design a crucial part of her life. Aakashi Mehta Designs is an interior design studio situated in the city of Ahmedabad. The firm prioritizes user experience and the requirements of the clients to promote a healthy […]
Read MoreThis House is a Testament to the Power of Pure White Interior | Brownleaf Architects
In the bustling city of Vadodara, Brownleaf Architects have crafted a marvel of home automation and theater design that stands as a testament to the power of pure white interior design. The Experience Studio is a space where light dances on walls and skirting, creating a ballet of brightness and shadow that transforms with the […]
Read More20 Captivating Wall Color Combinations For Your Living Room
Choosing the perfect wall color combination for your living room can be a game-changer. It sets the tone, reflects your style, and makes your space feel uniquely yours. The right hues can transform a dull room into a vibrant oasis or a chaotic space into a serene retreat. Wall colors can create moods, influence emotions, […]
Read MoreA Refreshing Escape Into A Luxury And Modern House | AVVO & Iram Boxwala Design Studio
In a world filled with constant stimulation and clutter, the concept of minimalism in the luxury and modern house interior design offers a refreshing escape. Our clients envisioned a luxury house where comfort meets modern without excess. They wanted a sanctuary within the confines of their home. As designers, translating this vision into reality became […]
Read MoreModern Dressing Table Designs for Bedroom: 15 Indian Style
Relating to the contemporary is fashion, and adopting that popular style is a trend. Modern dressing table designs for bedrooms seem to be a popular trend, adding glam to fashion. Did you know that some objects are gender-based? Yes, a vanity box, known as an airtight box, contains cosmetics and toiletries for women. Historically, the […]
Read MoreEvery Corner Of This 1900 sq.ft. Modern Design Villa Tells A Story | Archaic Design Studio
Nestled in the serene town of Nadiad, this 1900-square-foot modern design villa is a masterpiece of contemporary design. Its muted color palette creates a tranquil atmosphere, with every corner telling a story of elegance and style. Editor’s Note: “Nestled in Nadiad, this 1900-square-foot villa epitomizes contemporary elegance. From its Oak wood accents to serene color […]
Read More
