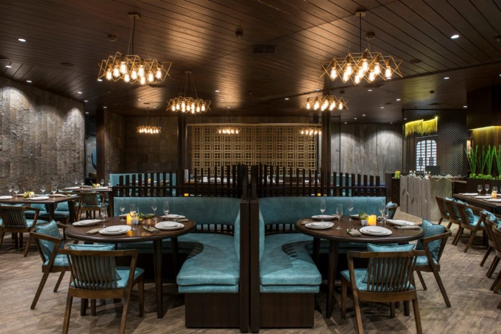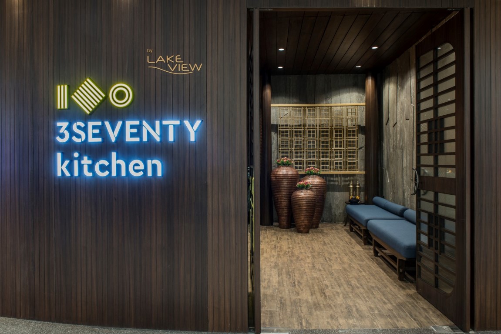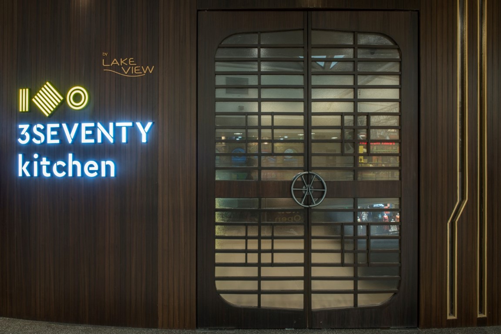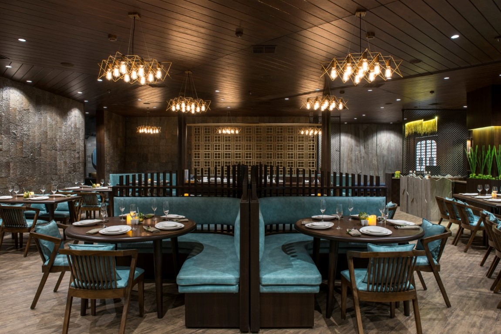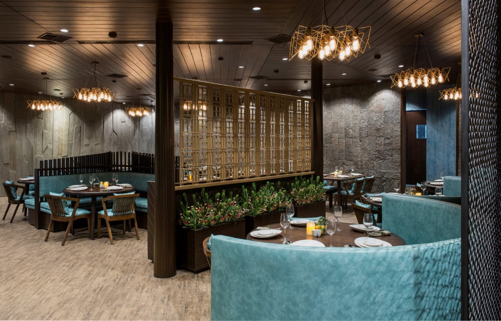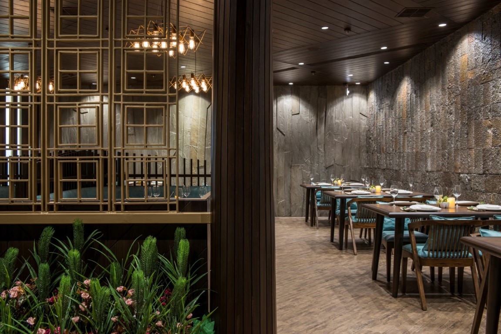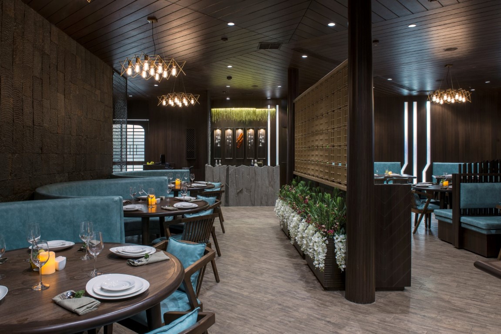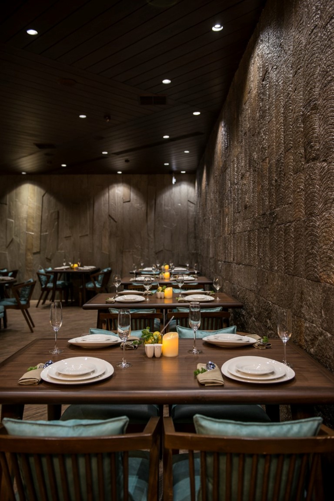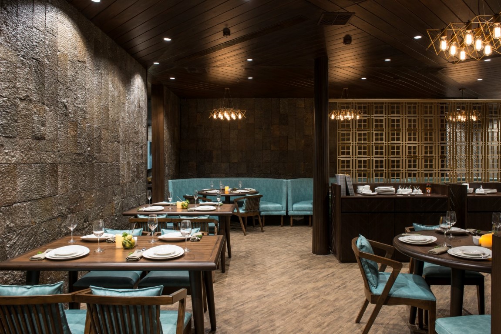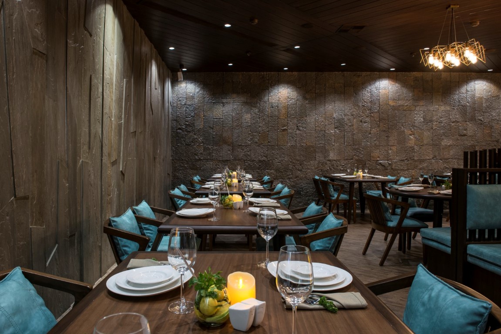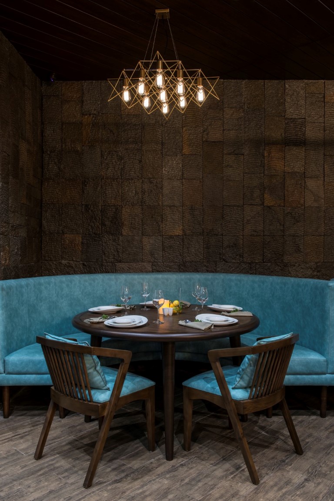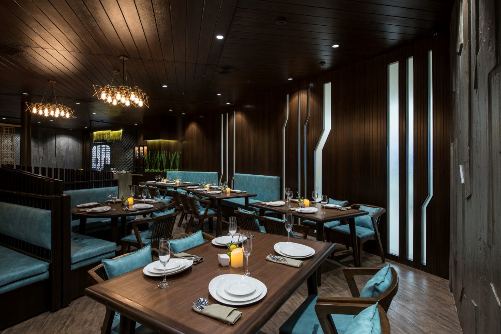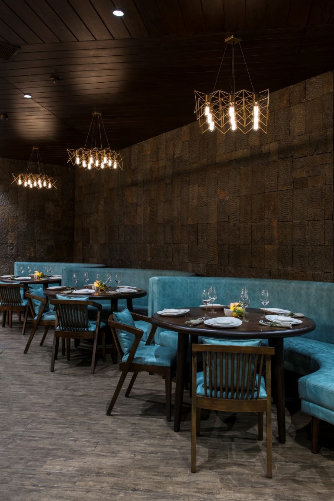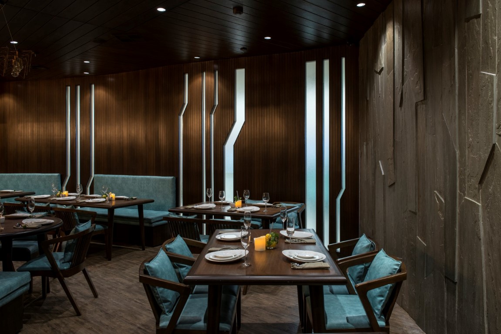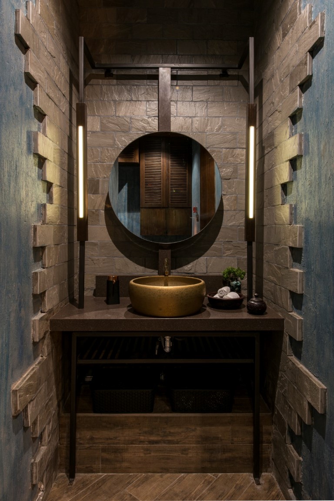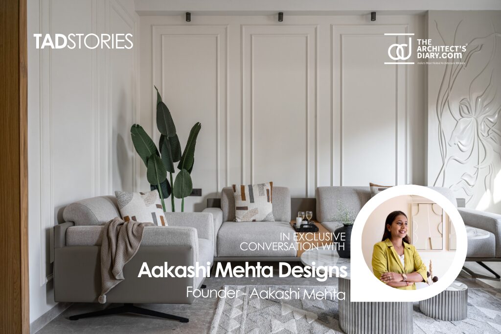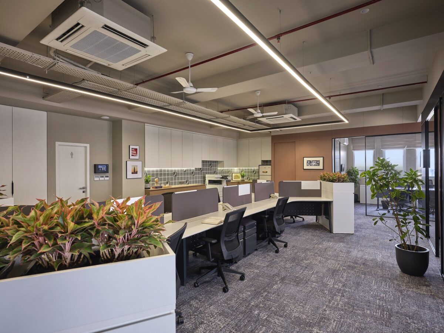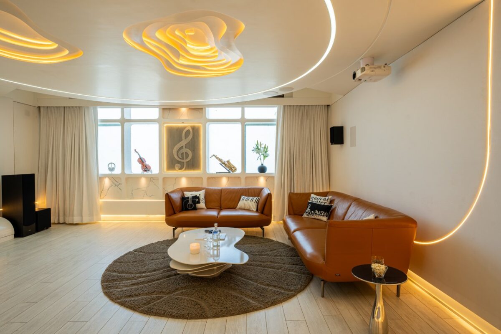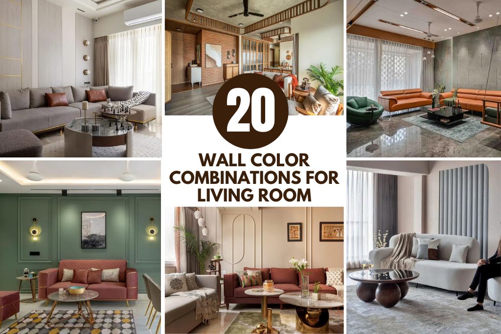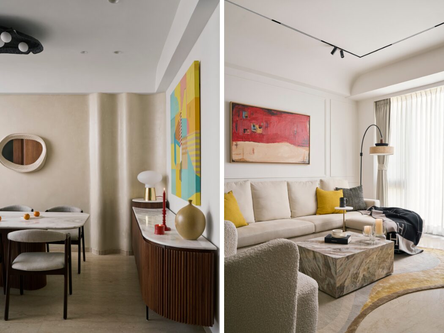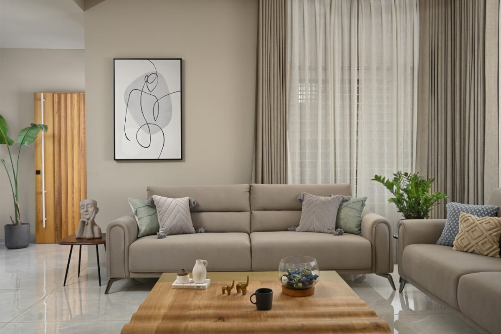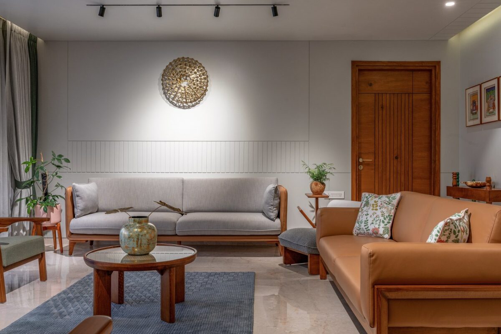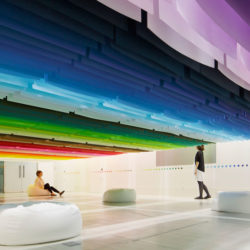Vintage Looking Restaurant Design Has Modern Experience | Neovana Design
Vintage Looking Restaurant Design Has Modern Experience | Neovana Design
The symbol of 3Seventy kitchen:- the three lines defines Spoon, Fork and Knife, seven lines define the Table Matt and the circle defines the Plate.
The reason behind the name 3Seventy kitchen:-360 is generally spoken as 360degrees,365 is spoken as 365days and 370 should be known as 370kitchen.
the concept was to create a modern/vintage fine dining experience which is covered with stone on 3sides of the restaurant and the aqua blue colour leather seatings add a modern touch with an organic curvature facade made from oak wood.The use of natural elements which are environmentally free was the key feature of the restaurant.
Use of natural elements such as the engraved stone that was brought up from the regions of RAJULA, a city situated in Gujarat with an odd random size of 8″ x 12″ and were installed randomly to give the restaurant a natural and authentic feel.Also, the other Antique Grey stone that was installed in a break free form.
The L-shaped handmade engraved stone wall and the circular centre seating arrangement.
A 13feet long and weighing 800kgs MS Jali is the centre of attraction that is kept hanging from both ends of the wooden columns
The facade has been treated with OAK wood veneers and textured glass which are installed in the slits created in the facade.Fabricated MS Jali partitions were made to define different areas and seating arrangements, also the use of aqua blue colour leather with oak wood furniture adds a subtle modern look to the restaurant.
We wanted to create a facade that has an organic form because of the site location of the restaurant and so we created wood panels with glass slits and we divided the panels into 5parts of the facade and each and every part was made and installed according to the curves that were designed.
A 15 Ton HVAC unit was planned for a 72seater restaurant and a waiting space.The airflow grills were placed according to the ceiling designed with random positions.
The 6’feet long CHAIN chandelier on the bar was designed with brass finished aluminium chains to give an authentic touch to the bar and other decorative naked bulb pendants were installed on the round tables to give a vintage ambience to the restaurant.
A 128sqft of waiting area, a 1370sqft of restaurant dining space with 48sqft of mocktail bar,52sqft of common wash basin and service passage area,542sqft of the kitchen and an 88sqft of the store room.
The client is a restaurant owner of LAKE VIEW Restaurant in SURAT since 1969 and is now running chains followed by 3SEVENTY KITCHEN & BISTRO by LAKE VIEW restaurant from 2015.
The client was very clear that he wanted a vintage look of the restaurant and so he just shared that we want to have a restaurant that shares a vintage/modern experience.
Project: Restaurant project
Restaurant Name: 3Seventy Kitchen
Design Lead: Id.Harit Desai and Id.Shefali Desai
Design Team: NEOVANA DESIGN
Area: 2218sqft
Year of completion: 2017
Photography credits: Sebastian Zachariah & Ira Gosalia (Photographix India).
20 Indian Kitchen with Window Design: Practical yet Presentable
With the changing trends in home, a kitchen with window design has stayed a paramount feature of Indian kitchens for its functionality as well as aesthetic purposes. Kitchen is the heart of Indian homes. It’s the most dynamic space in any Indian household— where traditions are passed down, flavors are crafted, and many stories are […]
Read More20 Breakfast Counter Designs: Amazing Indian Kitchen Choices
How many of you have the time to enjoy a family meal instead of an individualized quick bite? Breakfast counter designs in India exemplify societal changes, new culinary preferences, and cultural dynamics. With hectic lifestyles and changing work patterns, breakfast has shifted from a family-oriented meal to a functional individual affair. A large wooden table […]
Read MoreTADstories with Aakashi Mehta | Aakashi Mehta Designs
Aakashi Mehta, the founder of Aakashi Mehta Designs, shares her passion for interior spaces and design which has made design a crucial part of her life. Aakashi Mehta Designs is an interior design studio situated in the city of Ahmedabad. The firm prioritizes user experience and the requirements of the clients to promote a healthy […]
Read MoreThis Office With Scandi Interior Design Has Simple Elements | Ekta Khanna Design Studio
Designing an office with a Scandi interior design aesthetic involves incorporating key elements of simplicity, functionality, and understated elegance. The PSA office is a nod to its future-forward vision, which reflects its distinctly modern identity and world presence. This Office With Scandi Interior Design Has Simple Elements | Ekta Khanna Design Studio Reception As we […]
Read MoreThis House is a Testament to the Power of Pure White Interior | Brownleaf Architects
In the bustling city of Vadodara, Brownleaf Architects have crafted a marvel of home automation and theater design that stands as a testament to the power of pure white interior design. The Experience Studio is a space where light dances on walls and skirting, creating a ballet of brightness and shadow that transforms with the […]
Read More20 Captivating Wall Color Combinations For Your Living Room
Choosing the perfect wall color combination for your living room can be a game-changer. It sets the tone, reflects your style, and makes your space feel uniquely yours. The right hues can transform a dull room into a vibrant oasis or a chaotic space into a serene retreat. Wall colors can create moods, influence emotions, […]
Read MoreA Refreshing Escape Into A Luxury And Modern House | AVVO & Iram Boxwala Design Studio
In a world filled with constant stimulation and clutter, the concept of minimalism in the luxury and modern house interior design offers a refreshing escape. Our clients envisioned a luxury house where comfort meets modern without excess. They wanted a sanctuary within the confines of their home. As designers, translating this vision into reality became […]
Read MoreModern Dressing Table Designs for Bedroom: 15 Indian Style
Relating to the contemporary is fashion, and adopting that popular style is a trend. Modern dressing table designs for bedrooms seem to be a popular trend, adding glam to fashion. Did you know that some objects are gender-based? Yes, a vanity box, known as an airtight box, contains cosmetics and toiletries for women. Historically, the […]
Read MoreEvery Corner Of This 1900 sq.ft. Modern Design Villa Tells A Story | Archaic Design Studio
Nestled in the serene town of Nadiad, this 1900-square-foot modern design villa is a masterpiece of contemporary design. Its muted color palette creates a tranquil atmosphere, with every corner telling a story of elegance and style. Editor’s Note: “Nestled in Nadiad, this 1900-square-foot villa epitomizes contemporary elegance. From its Oak wood accents to serene color […]
Read MoreThis 4BHK Penthouse Apartment Design Has A Minimalist Uncluttered Space | AH Design
“PAANACHE” – This 4BHK penthouse apartment design involves using bare essentials to create a minimalist, simple and uncluttered space. The living room is integrated with the dining room which has a perfect blend of comfort and sophistication. Understanding the core requirement of the client, the living room majorly functions as an interaction space and so […]
Read More
