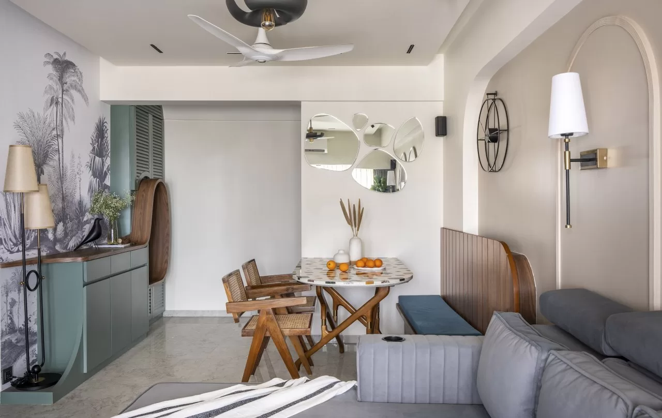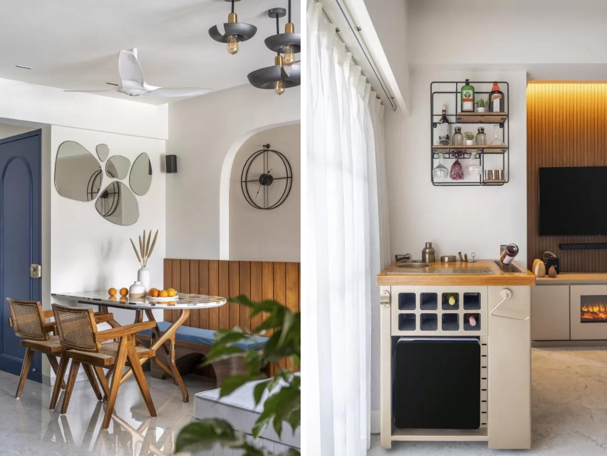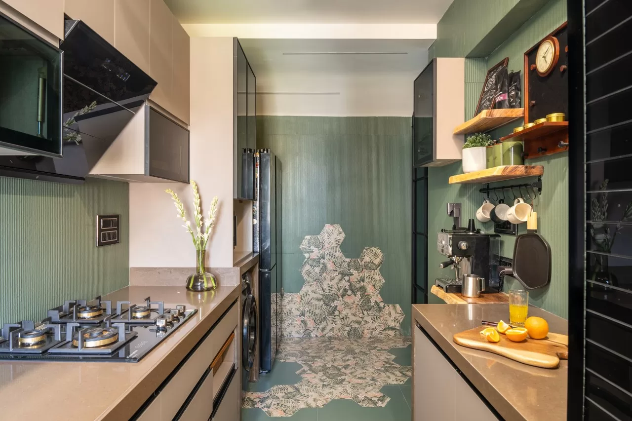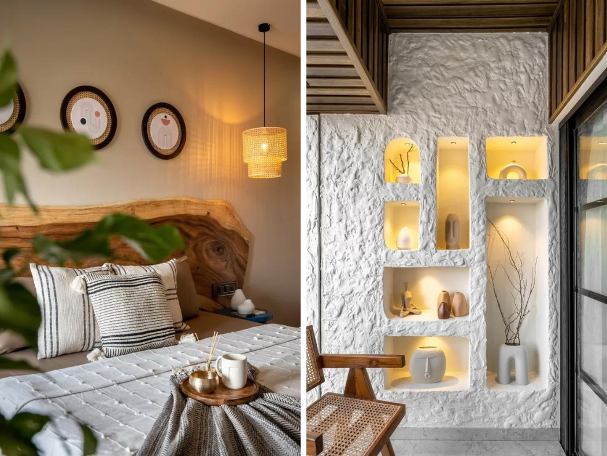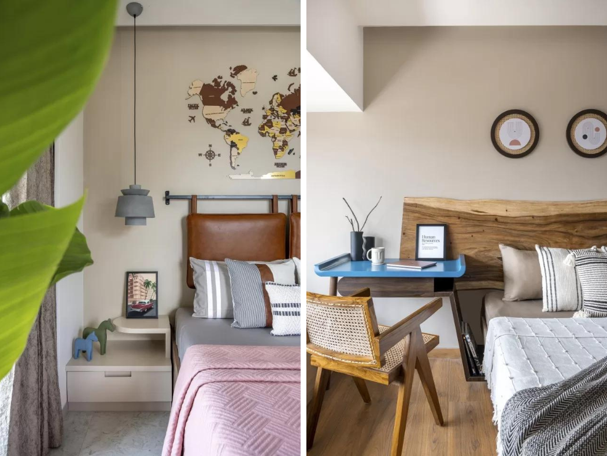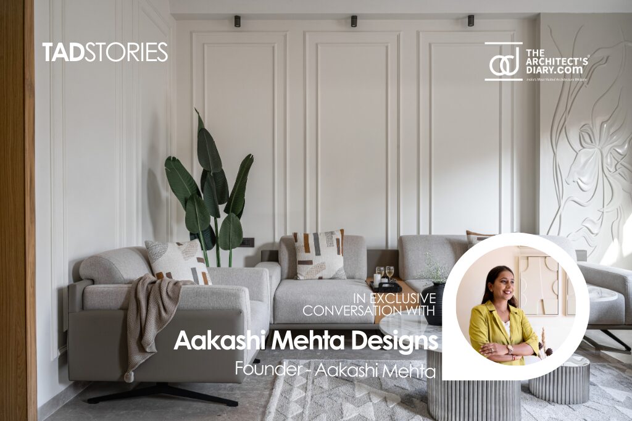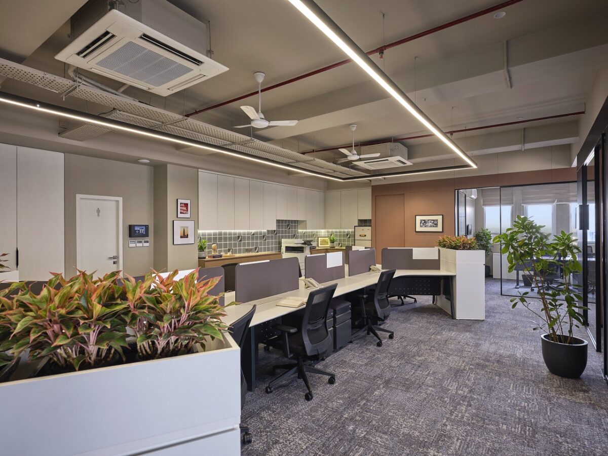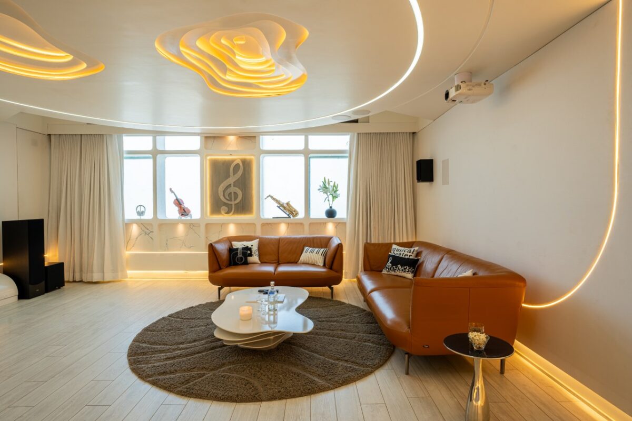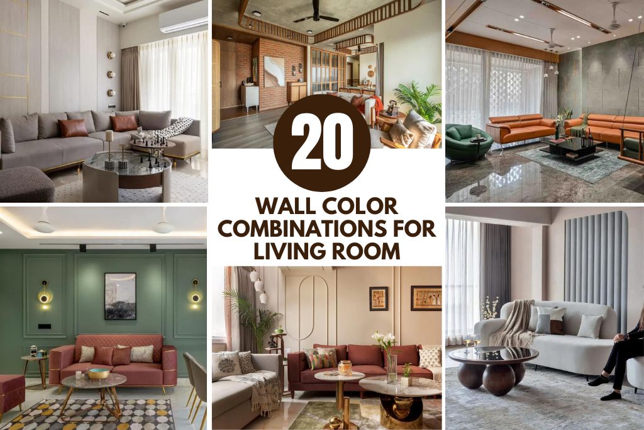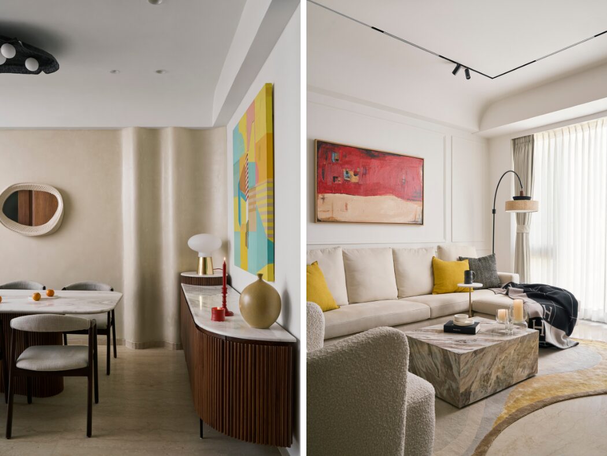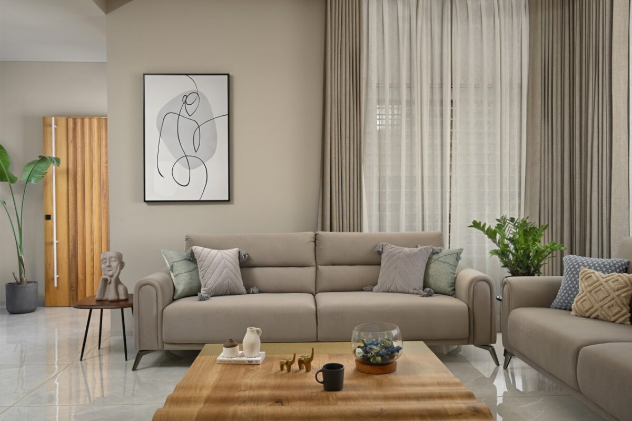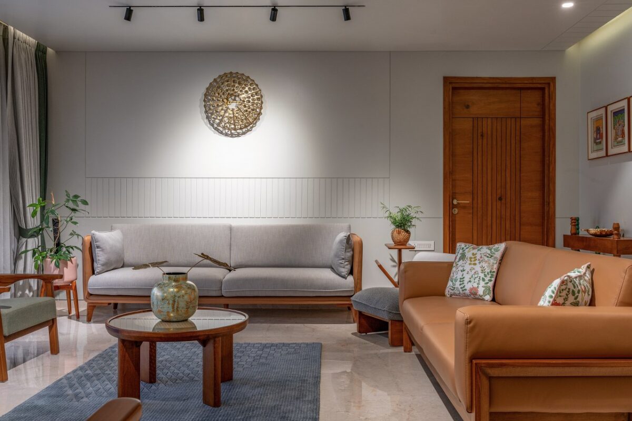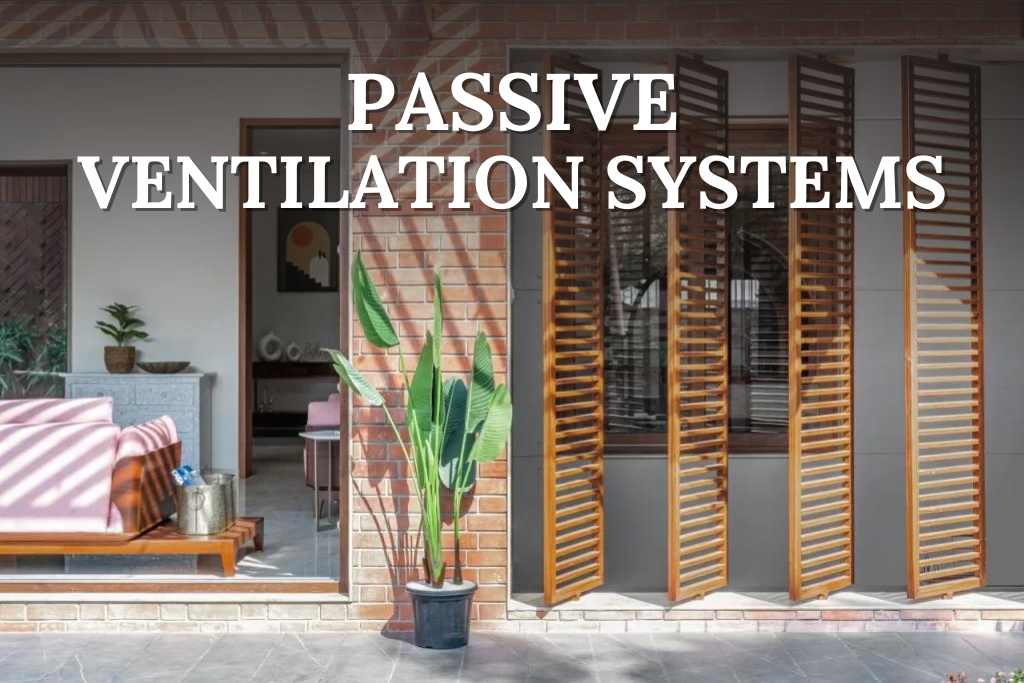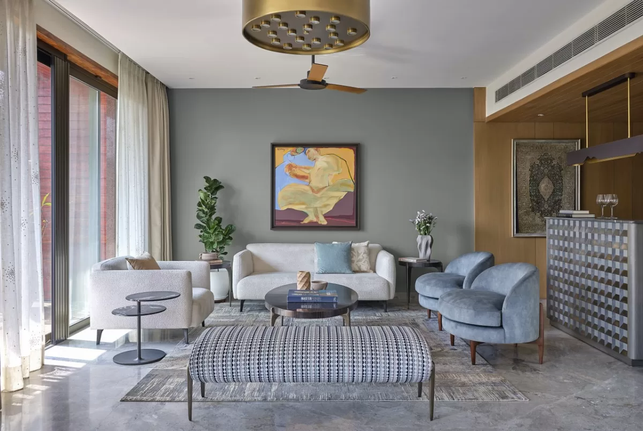This Shoe Space Becomes The Attraction Of This House In Andheri | 27MM Collaborative
As we enter through a Victorian main door, the first unit that you come across is the shoe space and it was crucial to make the unit interesting and far away from being generic, so we decided to scoop out a seating space that was functional and aesthetic and made the simple act of wearing footwear interesting.
Our initial design thoughts were to make the space look lively, comforting and have an admiring aesthetics. In terms of space planning we decided on reducing the living room by a few feet to accommodate a balcony which ended up becoming the favourite spot for the couple.
We remember the most difficult thing to convince the client was to lose a little storage space and have better aesthetics for this unit. Honestly this shoe space became the attraction for everyone who have visited the house.
Editor’s Note: “This lively and comforting abode nestled in Andheri commences with a Victorian blue-green duo that slowly mellows down to monochromy. Botanical illustration with the raw touch of wood and terrazzo is a recurring theme throughout the interiors. The textured wall with pretty niches and wall pots creates a serene ambience for the balcony. ” – Gopika Pramod
This Shoe Space Becomes The Attraction Of This House In Andheri | 27MM Collaborative
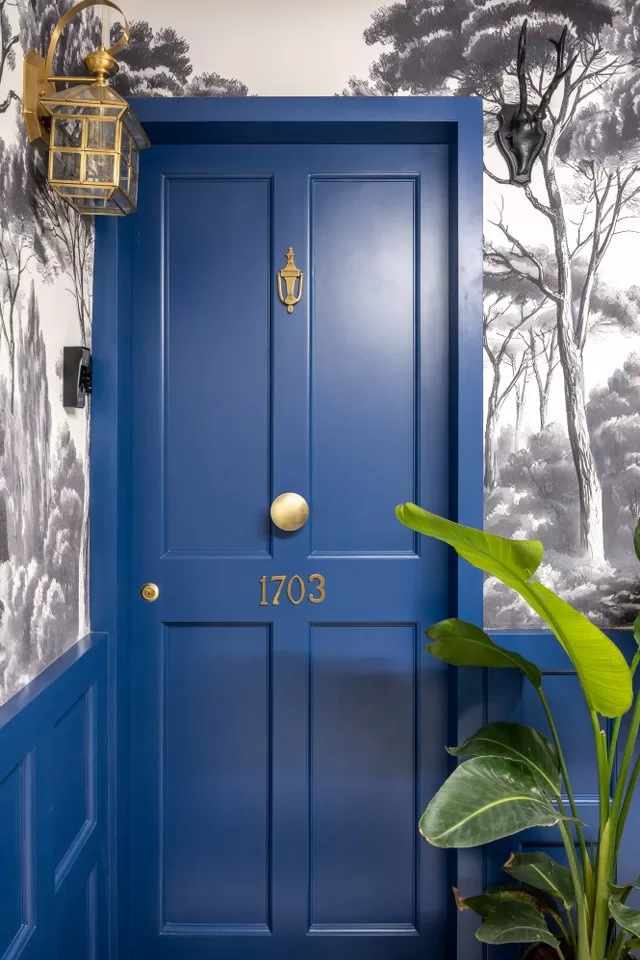
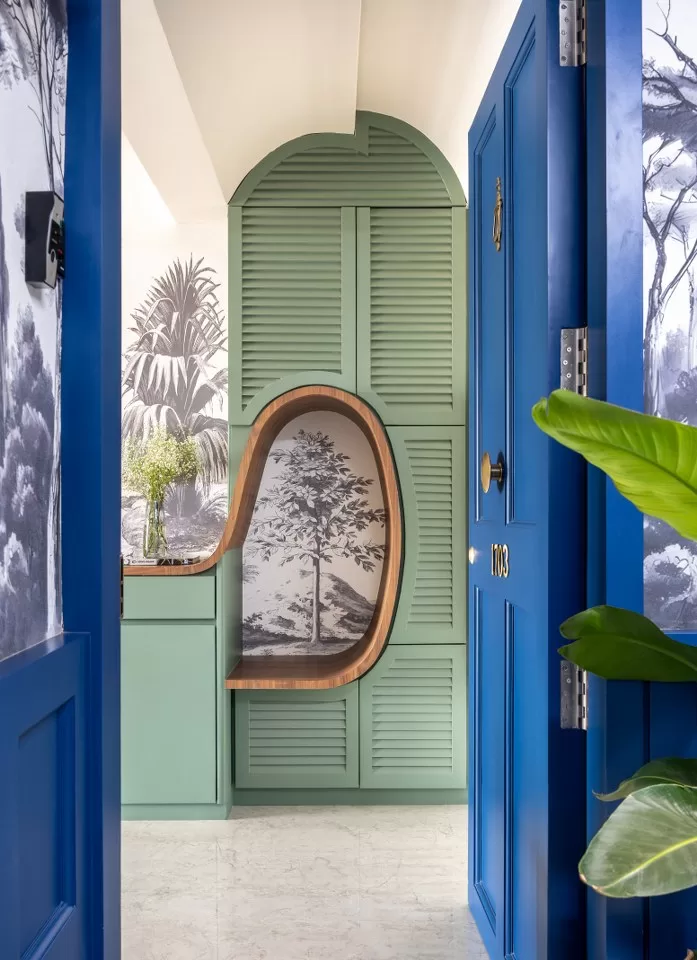
We decided to incorporate an electric fireplace into the TV credenza to create the perfect ambience, catering to the clients’ love for movie nights. Adding a custom-made terrazzo top gave the dining corner the required quirk. The clients themselves were open to bold ideas, so we designed the kitchen with numerous tropical tiles climbing up from the floor to the wall, this made the space look young and playful and not something that you see daily in kitchens.
We decided to give the guest bedroom an earthy vibe and have only one splash of colour in the otherwise monotone aesthetics. While the Master bedroom had 2 big windows with a good flow of light, we designed the room on clean lines and basic geometry which focused on client’s travel memories.
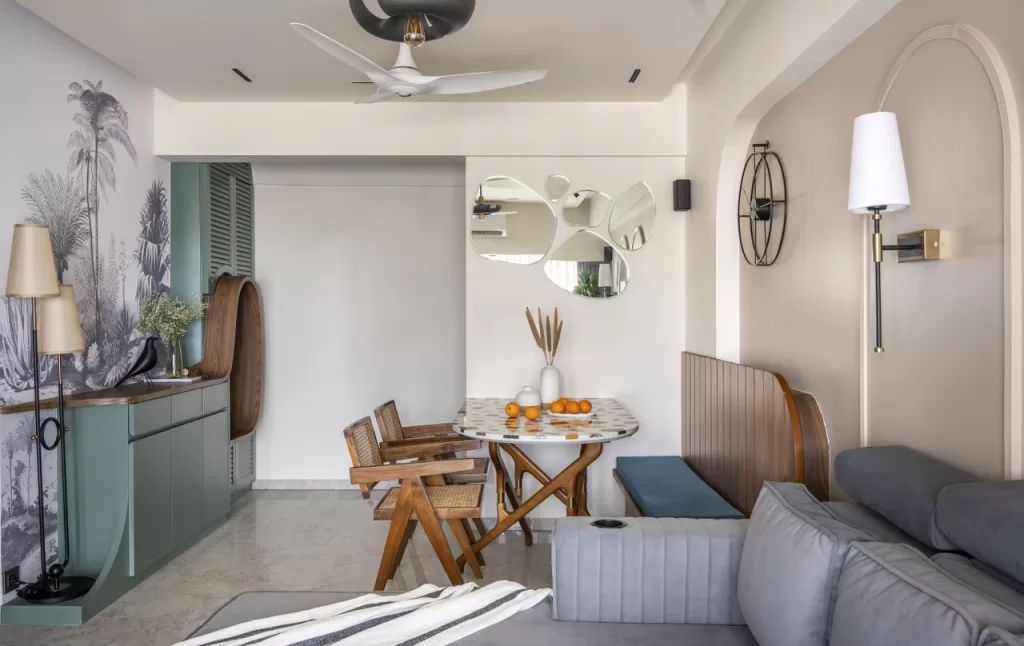
Living room
The Living room is classy, sophisticated and has chic elements.
When entering the house, the first thing one notices is the shoe unit, which features a carved-out seating area within and is finished in P.U. We designed the spatial movement on neat lines and functional calibrations.
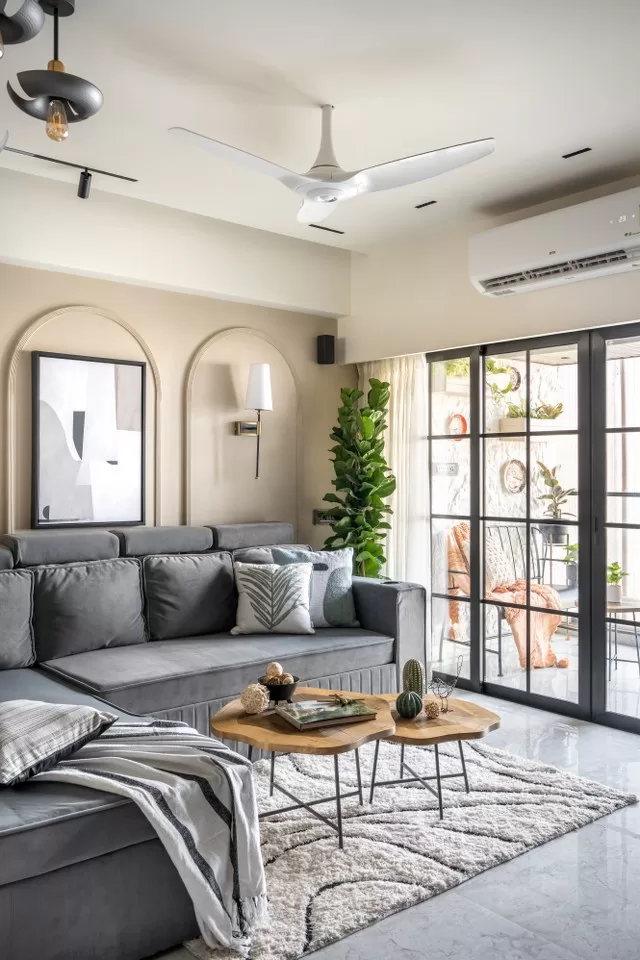
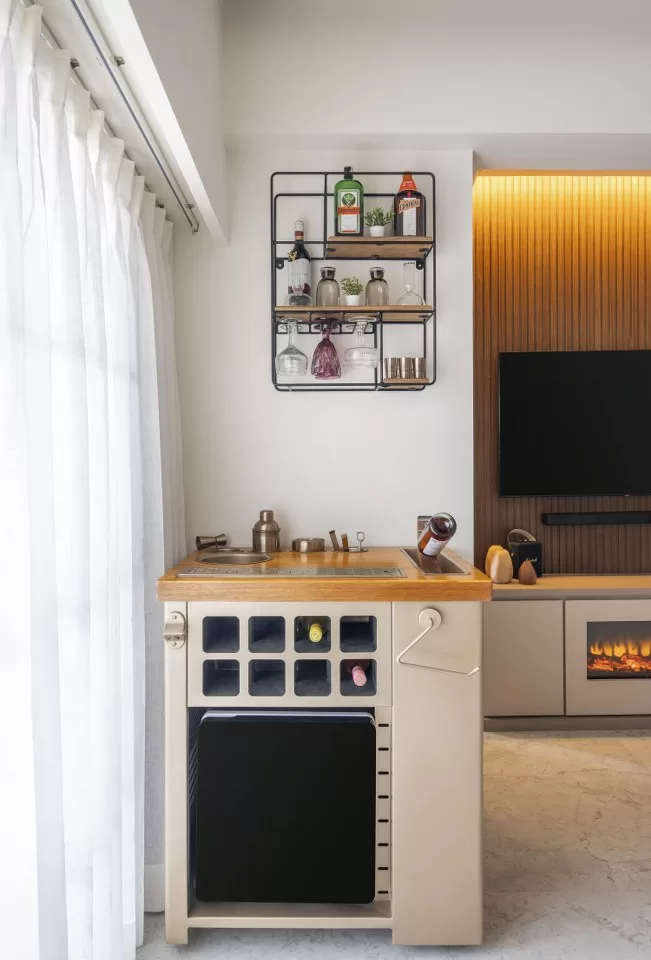
The TV credenza has a backdrop of wooden louvers seamlessly blending the master and guest bedroom doors. We designed the TV credenza to eliminate the boxy, bulky edges by incorporating smooth, curvy corners finished in PU. It furthermore accommodates an electric fireplace, creating the ambiance required for winter nights.
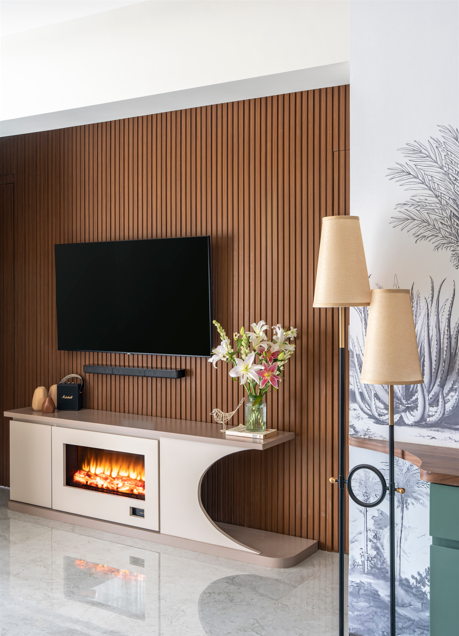
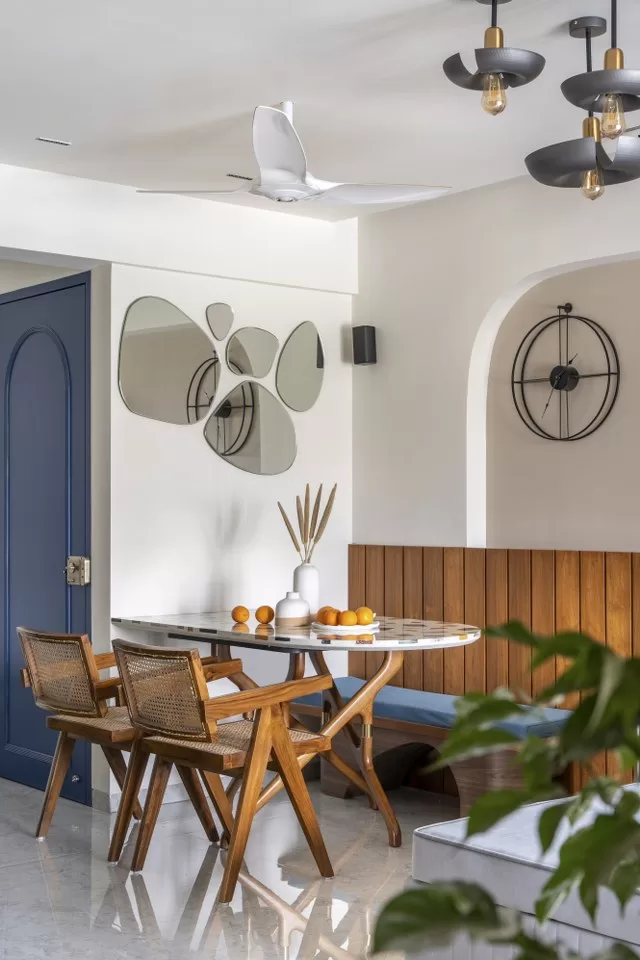
The Bar unit is a bought out piece from The Bar Collective which blends perfectly with the overall aesthetics of the space. The custom made terrazzo dining top on a branched out dining base adds to the playfulness in the space. We finished the banquette seating with a wooden texture and upholstery featuring a curved base that complements the wall’s arched mouldings.
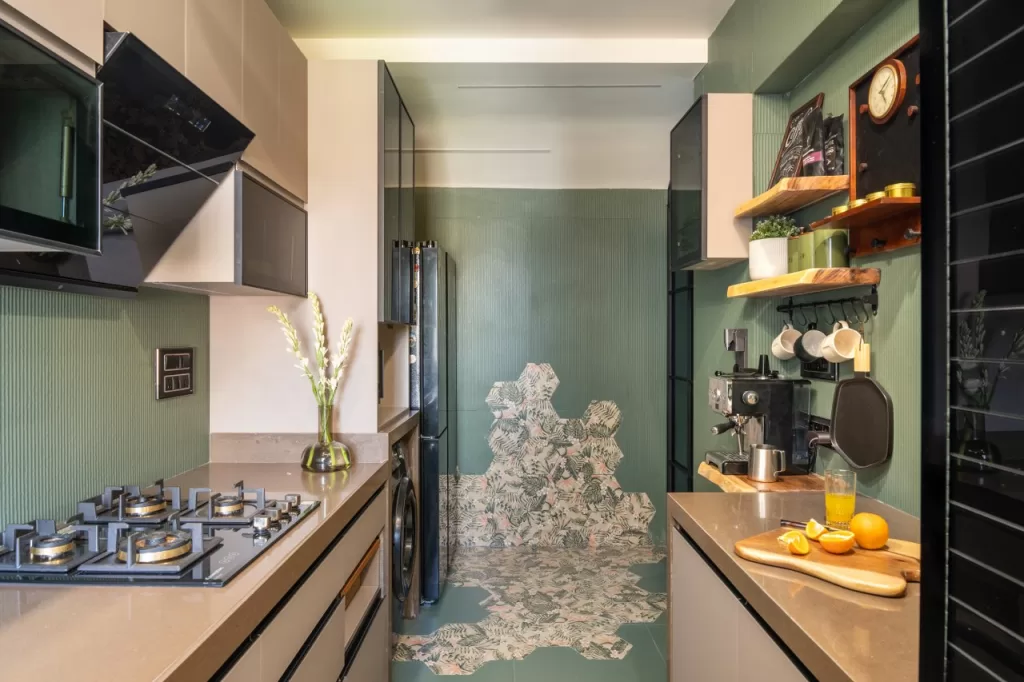
Kitchen
We designed the kitchen with the ‘Tropical’ concept in mind. A small coffee corner, the tropical hexagonal tiles that grow from the floor to the wall and minimal storage make the kitchen aesthetic and meaningfully functional.
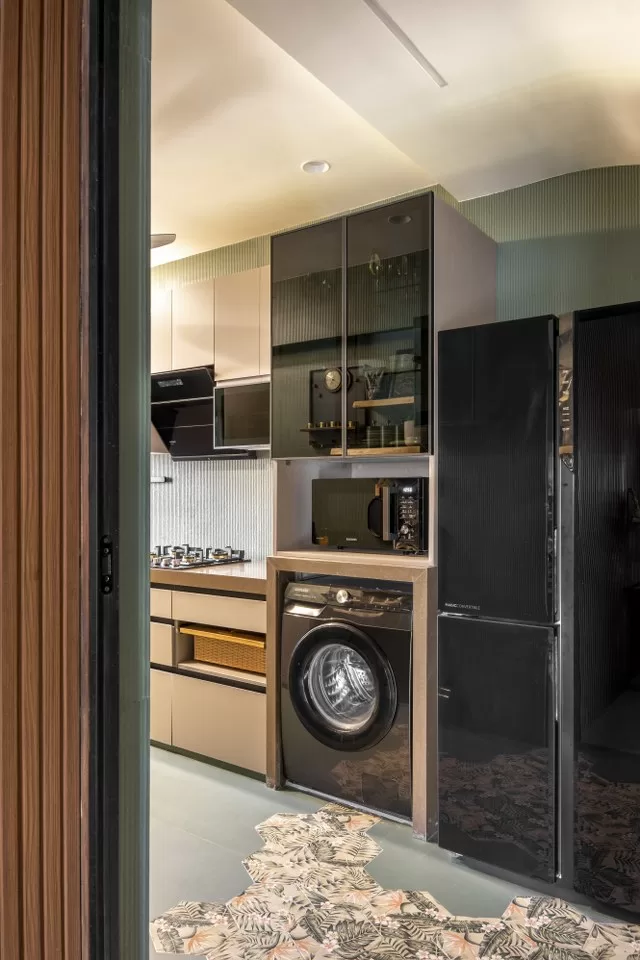
Balcony
Both the walls of the balcony have an undulated Greek wall texture, one wall has arched wall niches to accommodate art and artifacts while the other wall has a bench seating with planter boxes and colourful wall plate décor. Wooden louvers cover the ceiling. We designed the entire space to imbue the apartment with a holiday vibe.
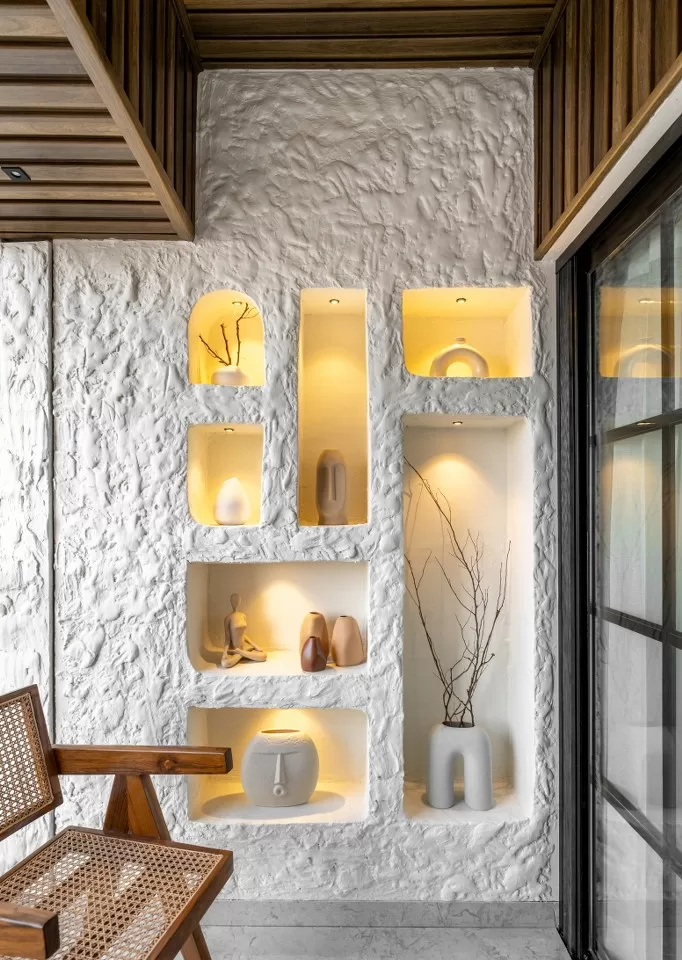
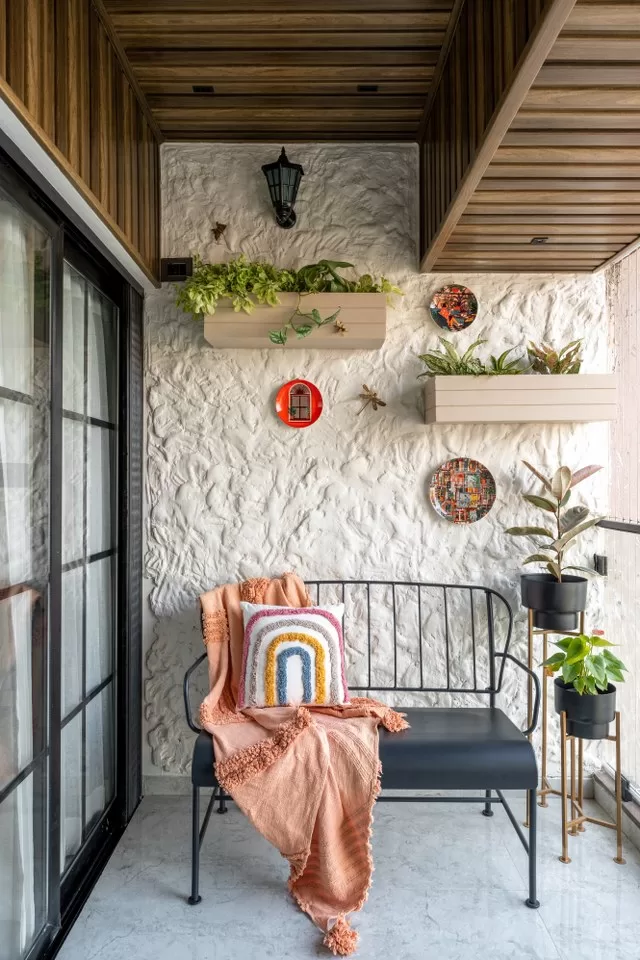
Master Bedroom
Master bedroom is designed keeping client’s travel memories at core. The world map becomes the backdrop to the leather finish headboard. We designed both the dresser table and stepped side table with simple, clean lines, each finished in PU with two different pops of colors.
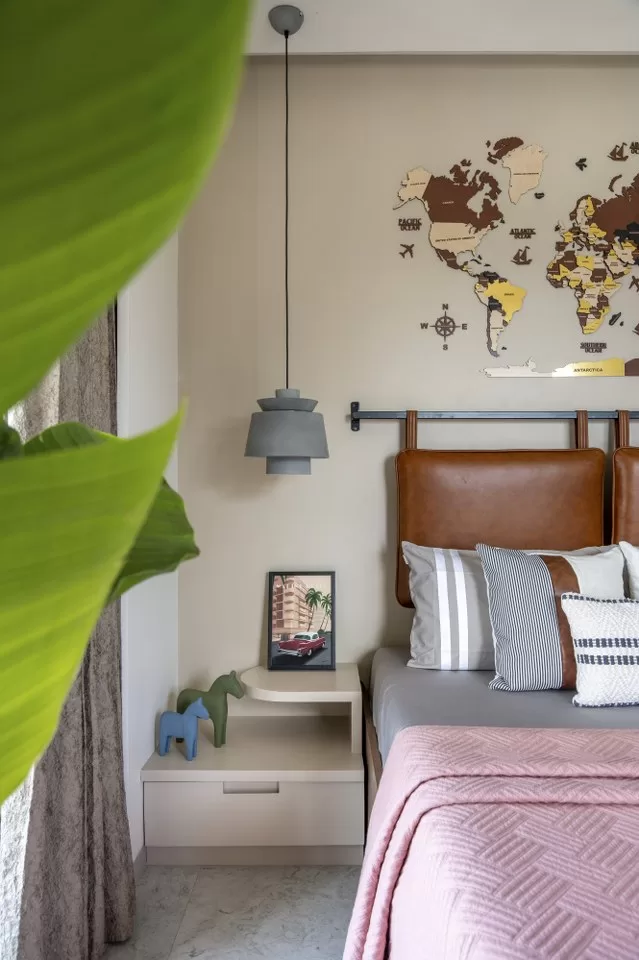
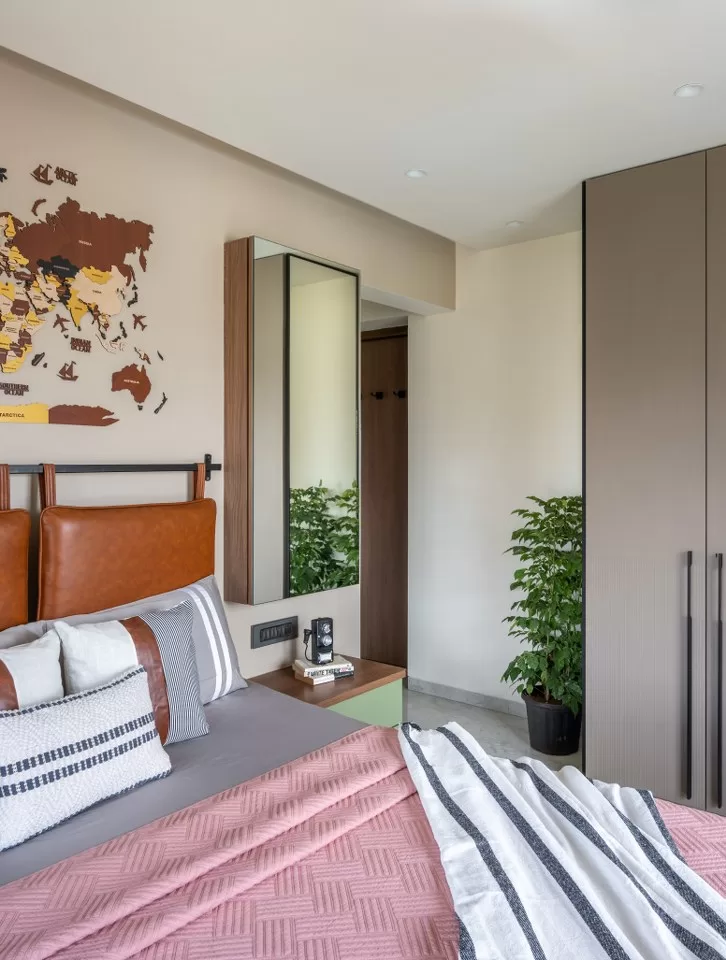
The full-height wardrobe reflects the simple and clean look. Hence, incorporating long handles and full-height shutters to enhance the dynamics of the space.
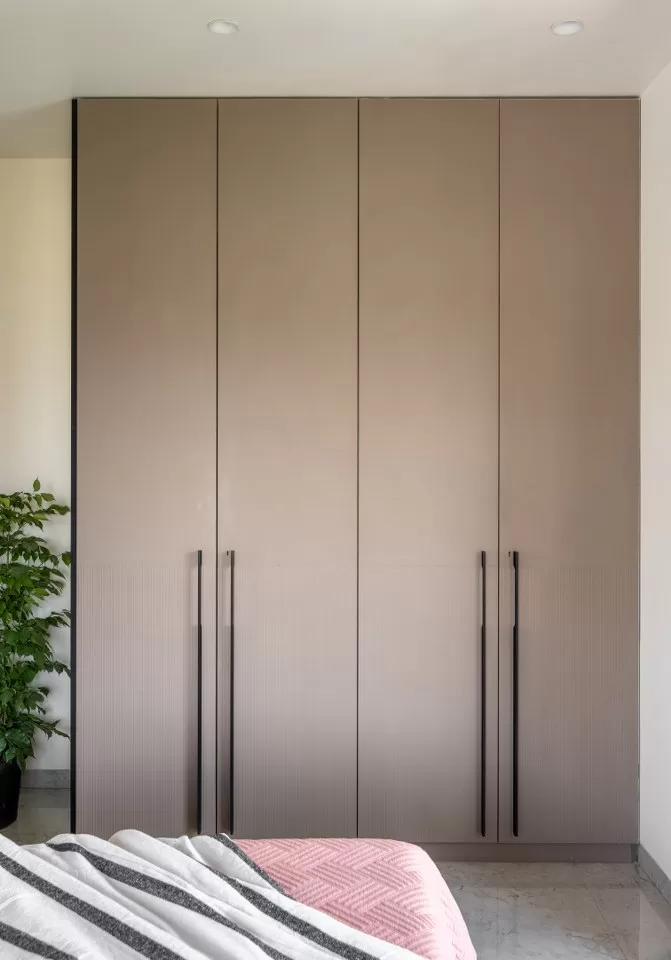
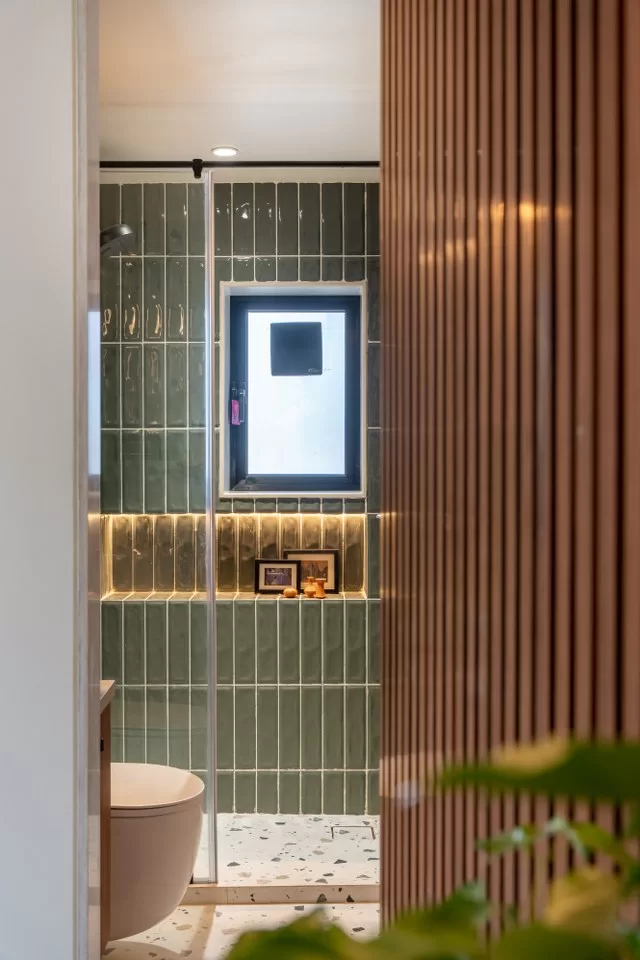
Guest Bedroom
Earthy elements take a center stage in the Guest bedroom. The live edge wooden headboard adds to the drama in the space and the full height wardrobe is finished in cane and dark walnut wooden texture. A window ledge seating allows one to peep out of the window on relaxed evenings.
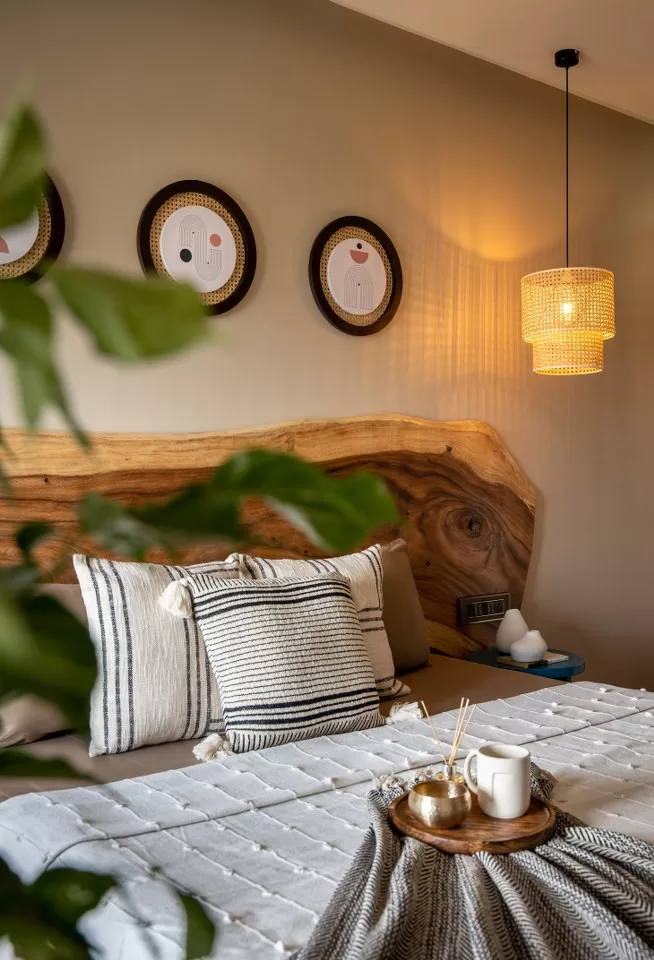
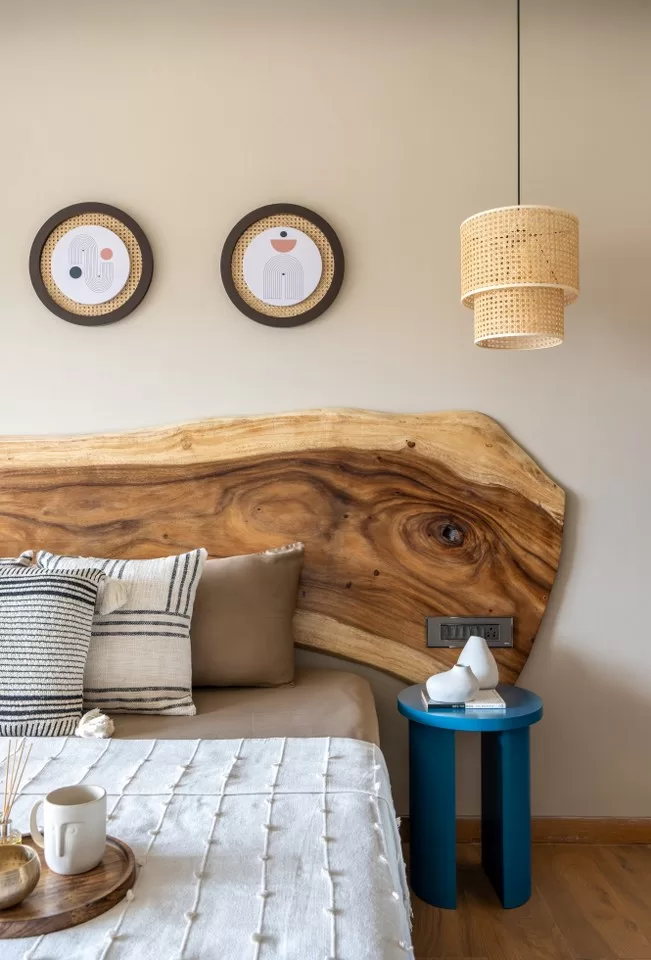
The Study table is mindfully designed to have a magazine holder while the study top and the side table adds a splash of colour to the otherwise monotone earthy aesthetics.
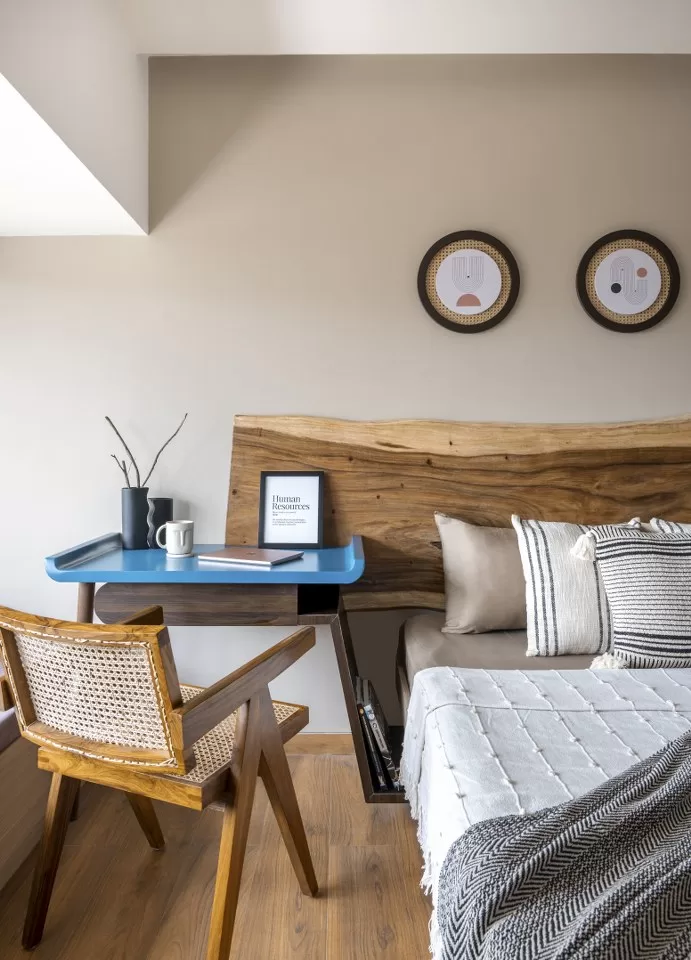
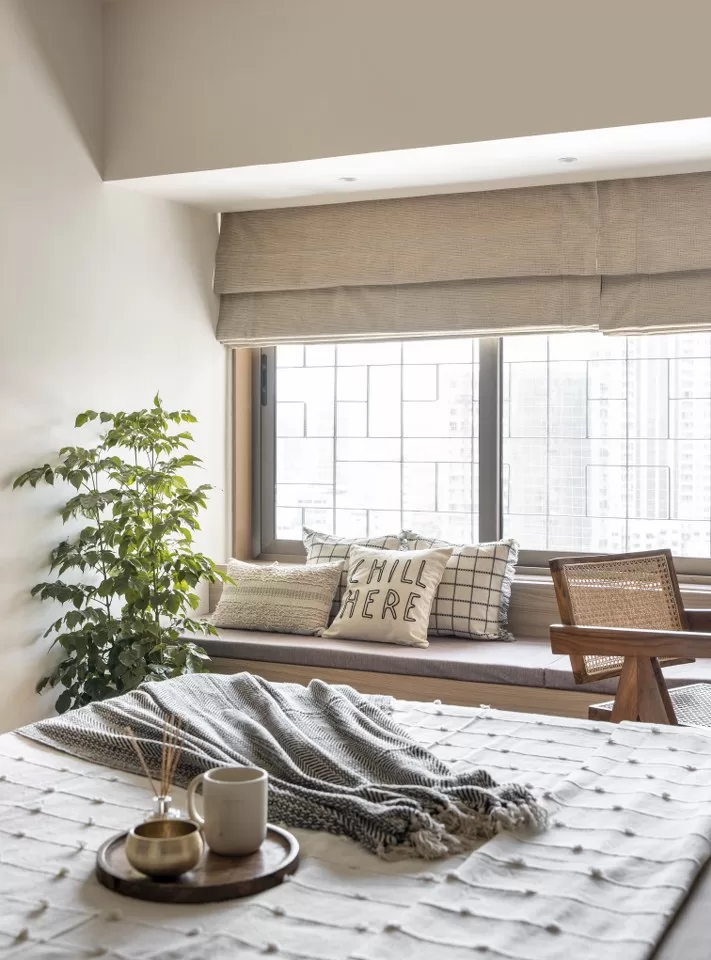
Bathrooms
Common bathroom was kept in a monotone and was designed on simplistic approach while the master bathroom was design in a subway and terrazzo combination giving it a splash of freshness.
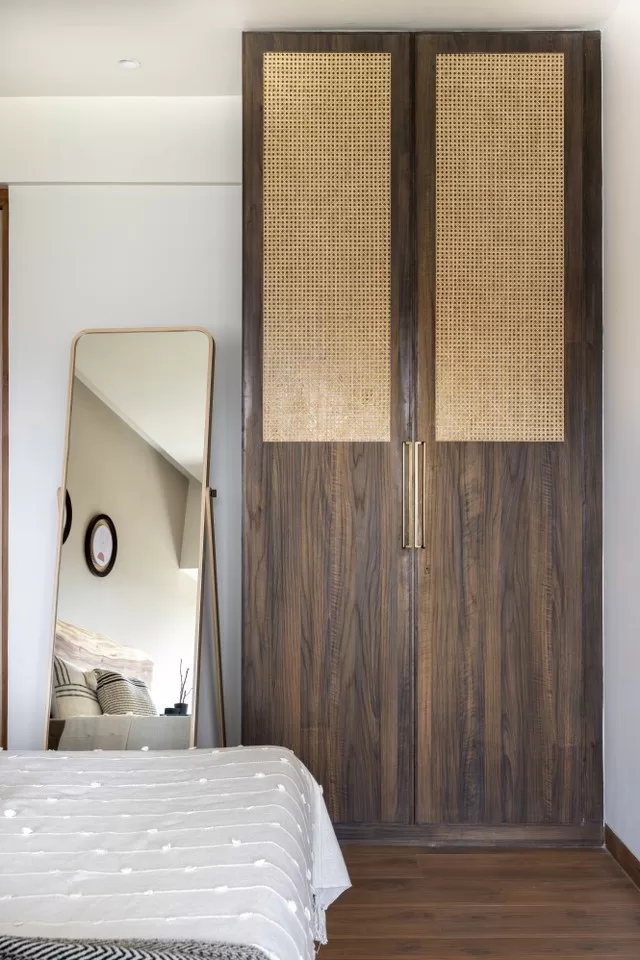
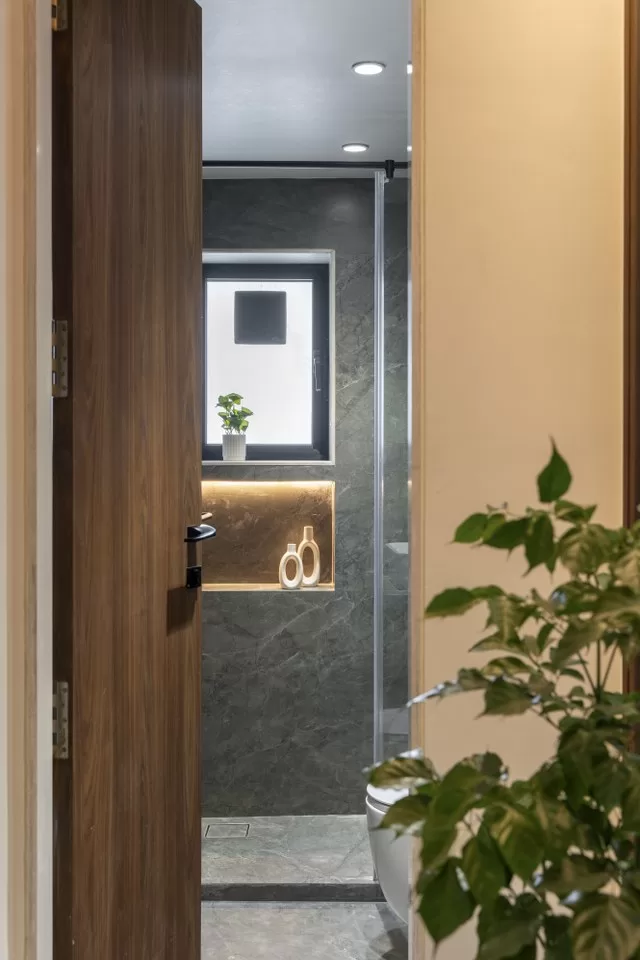
Fact File
Designed by: 27MM Collaborative
Project Type: Residential Interior
Project Name: House with Open Arms
Location: Lokhandwala, Andheri Mumbai, Mumbai
Year Built: 2023
Duration of the project: 4 Months
Built-up Area: 765 Sq.ft
Principal Architects: Ar. Parth Mehta & Ar. Kruti Mehta
Photograph Courtesy: Ar. Sagar Mandal
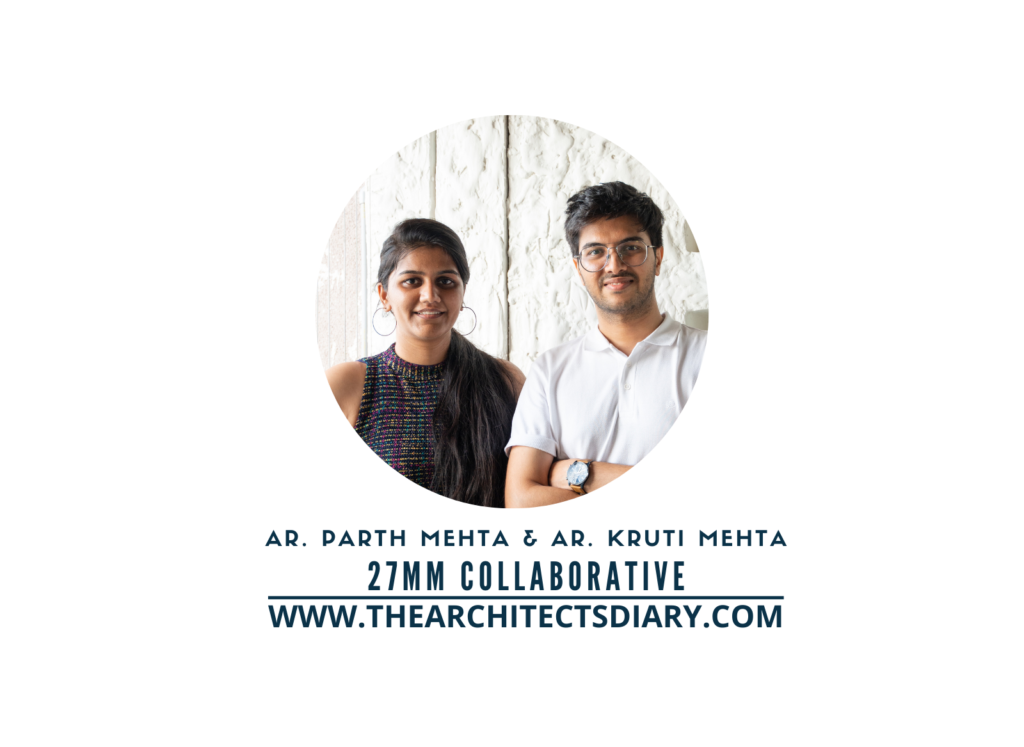
Firm’s Instagram Link: 27MM Collaborative
For Similar Projects >> Residential Interiors That Reflect Indian Origins But With Modern Sensibilities
20 Indian Kitchen with Window Design: Practical yet Presentable
With the changing trends in home, a kitchen with window design has stayed a paramount feature of Indian kitchens for its functionality as well as aesthetic purposes. Kitchen is the heart of Indian homes. It’s the most dynamic space in any Indian household— where traditions are passed down, flavors are crafted, and many stories are […]
Read More20 Breakfast Counter Designs: Amazing Indian Kitchen Choices
How many of you have the time to enjoy a family meal instead of an individualized quick bite? Breakfast counter designs in India exemplify societal changes, new culinary preferences, and cultural dynamics. With hectic lifestyles and changing work patterns, breakfast has shifted from a family-oriented meal to a functional individual affair. A large wooden table […]
Read MoreTADstories with Aakashi Mehta | Aakashi Mehta Designs
Aakashi Mehta, the founder of Aakashi Mehta Designs, shares her passion for interior spaces and design which has made design a crucial part of her life. Aakashi Mehta Designs is an interior design studio situated in the city of Ahmedabad. The firm prioritizes user experience and the requirements of the clients to promote a healthy […]
Read MoreThis Office With Scandi Interior Design Has Simple Elements | Ekta Khanna Design Studio
Designing an office with a Scandi interior design aesthetic involves incorporating key elements of simplicity, functionality, and understated elegance. The PSA office is a nod to its future-forward vision, which reflects its distinctly modern identity and world presence. This Office With Scandi Interior Design Has Simple Elements | Ekta Khanna Design Studio Reception As we […]
Read MoreThis House is a Testament to the Power of Pure White Interior | Brownleaf Architects
In the bustling city of Vadodara, Brownleaf Architects have crafted a marvel of home automation and theater design that stands as a testament to the power of pure white interior design. The Experience Studio is a space where light dances on walls and skirting, creating a ballet of brightness and shadow that transforms with the […]
Read More20 Captivating Wall Color Combinations For Your Living Room
Choosing the perfect wall color combination for your living room can be a game-changer. It sets the tone, reflects your style, and makes your space feel uniquely yours. The right hues can transform a dull room into a vibrant oasis or a chaotic space into a serene retreat. Wall colors can create moods, influence emotions, […]
Read MoreA Refreshing Escape Into A Luxury And Modern House | AVVO & Iram Boxwala Design Studio
In a world filled with constant stimulation and clutter, the concept of minimalism in the luxury and modern house interior design offers a refreshing escape. Our clients envisioned a luxury house where comfort meets modern without excess. They wanted a sanctuary within the confines of their home. As designers, translating this vision into reality became […]
Read MoreModern Dressing Table Designs for Bedroom: 15 Indian Style
Relating to the contemporary is fashion, and adopting that popular style is a trend. Modern dressing table designs for bedrooms seem to be a popular trend, adding glam to fashion. Did you know that some objects are gender-based? Yes, a vanity box, known as an airtight box, contains cosmetics and toiletries for women. Historically, the […]
Read MoreEvery Corner Of This 1900 sq.ft. Modern Design Villa Tells A Story | Archaic Design Studio
Nestled in the serene town of Nadiad, this 1900-square-foot modern design villa is a masterpiece of contemporary design. Its muted color palette creates a tranquil atmosphere, with every corner telling a story of elegance and style. Editor’s Note: “Nestled in Nadiad, this 1900-square-foot villa epitomizes contemporary elegance. From its Oak wood accents to serene color […]
Read MoreThis 4BHK Penthouse Apartment Design Has A Minimalist Uncluttered Space | AH Design
“PAANACHE” – This 4BHK penthouse apartment design involves using bare essentials to create a minimalist, simple and uncluttered space. The living room is integrated with the dining room which has a perfect blend of comfort and sophistication. Understanding the core requirement of the client, the living room majorly functions as an interaction space and so […]
Read More
