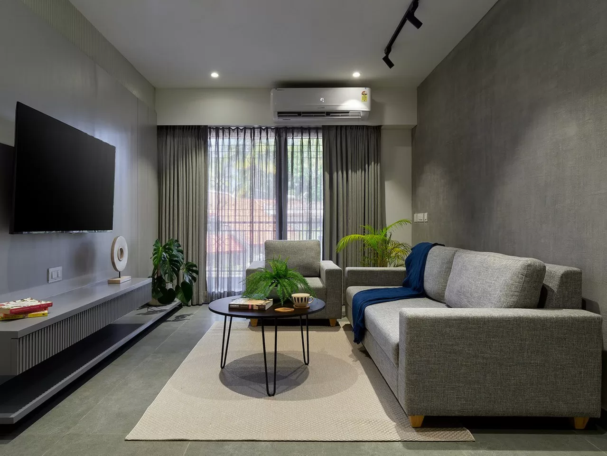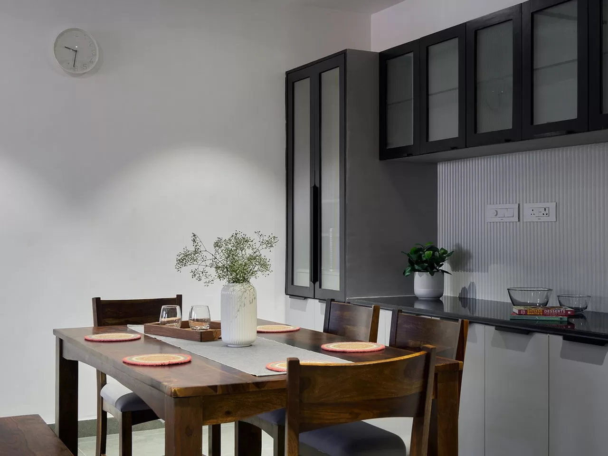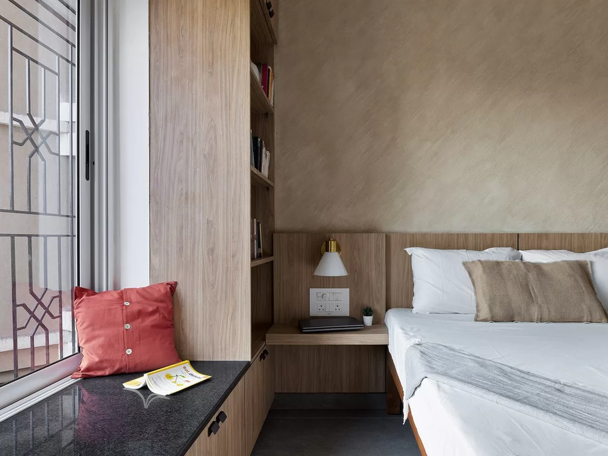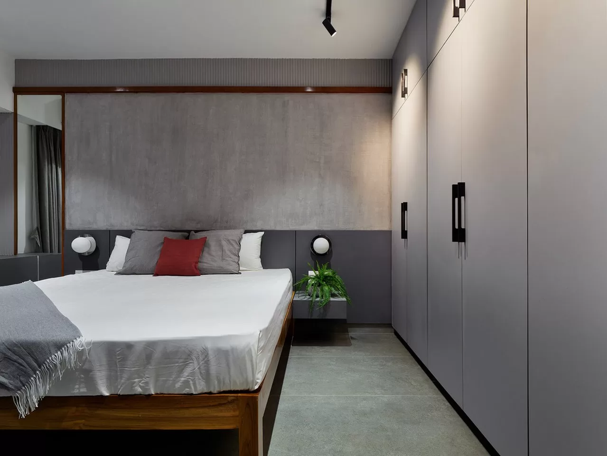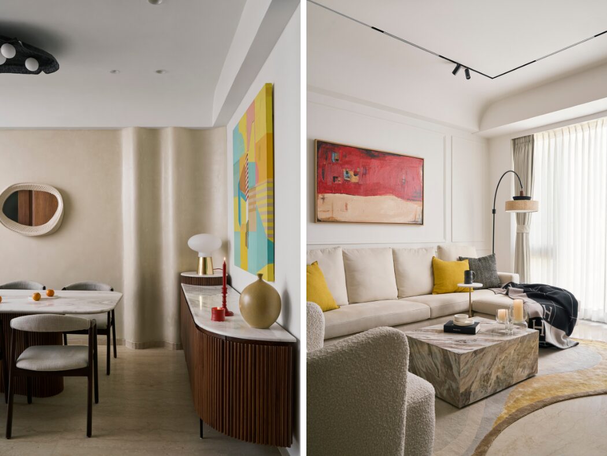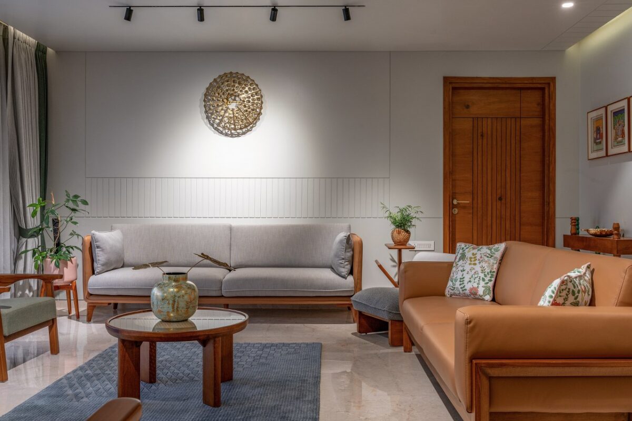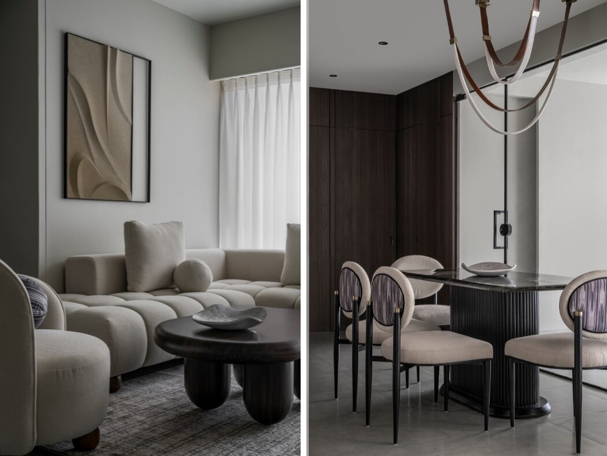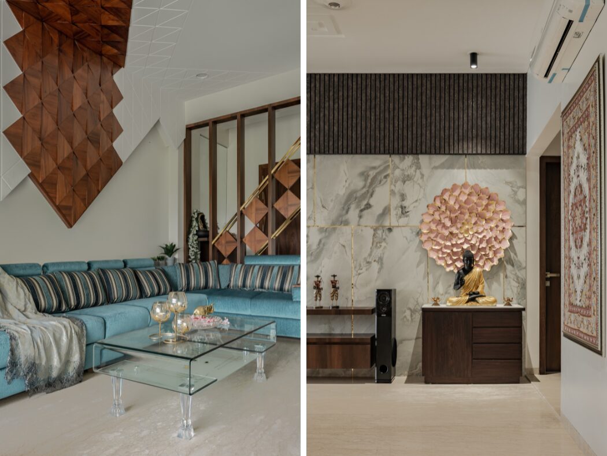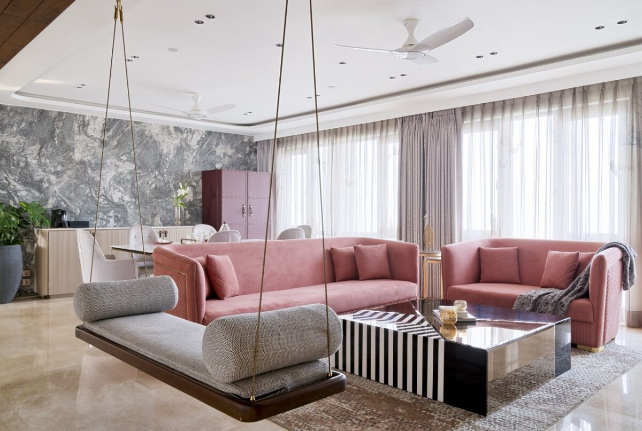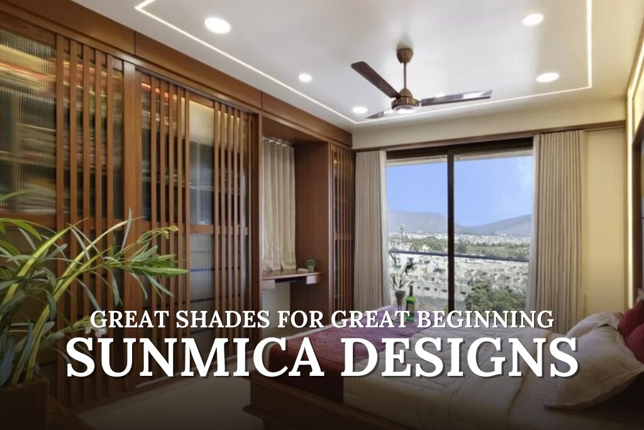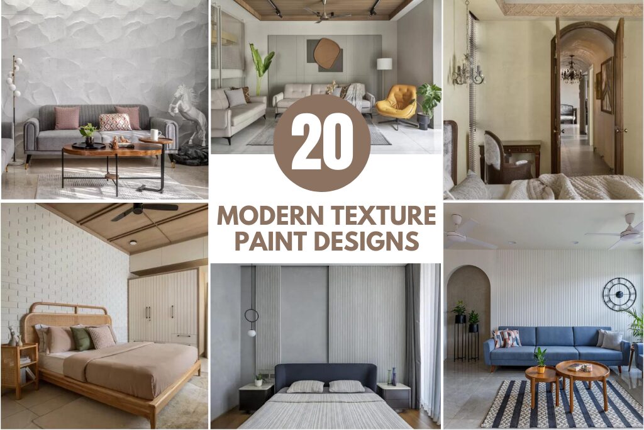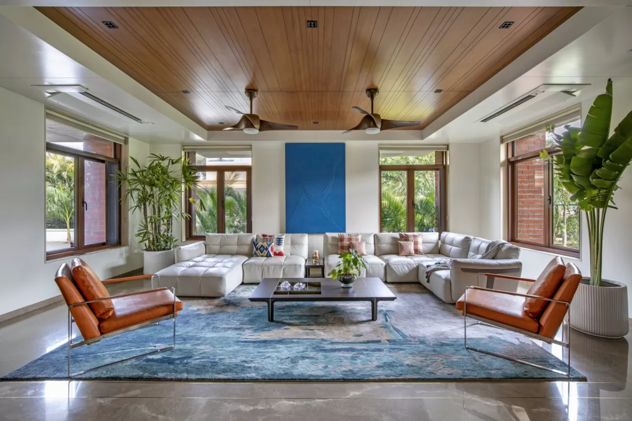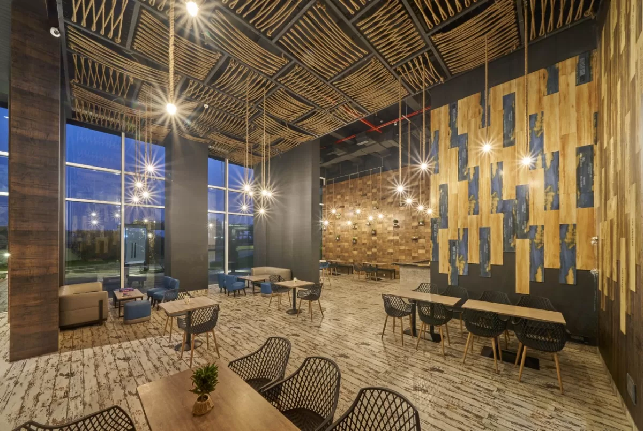This Goa Home Embraces a Sense of Minimalism, Allowing the Purity of Form and Texture to be Highlighted | Studio MSA
The initial notion for the interiors was to create an unwinding space for the techie couple both of whom have hectic work schedules and desired their home to be a sanctuary from the chaos of everyday life. The house needed to extend as a working space as well as have warmth to create a sense of comfort and relaxation. This Goa home embraces the sense of minimalism, allowing the purity of form and texture to be highlighted, through its achromatic interiors. Thereby creating an atmosphere of simplicity and tranquillity, providing residents a respite from the chaos of the outside world.
This Goa Home Embraces a Sense of Minimalism, Allowing the Purity of Form and Texture to be Highlighted | Studio MSA
Visit : Studio MSA
White-washed walls keep the palette simple and balance the dark undertones. The matte finished tiles add depth to the space while being maintenance friendly. The modest furniture and play of textures are arranged along the contrasts of the walls and floor.
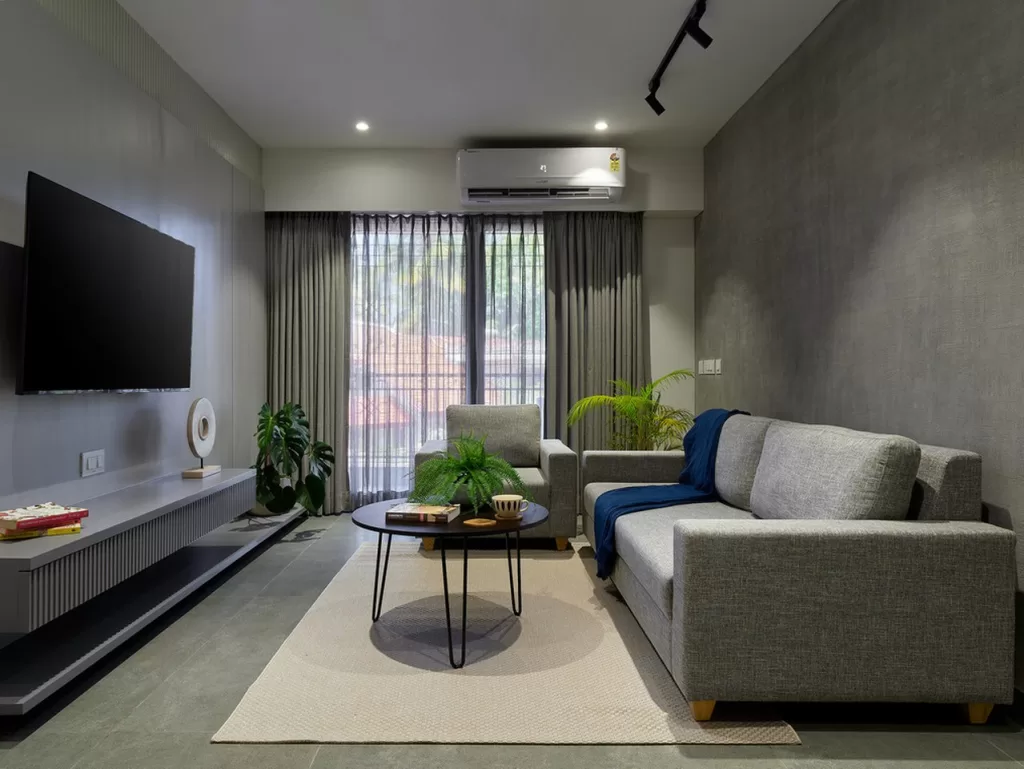
The living room is a space to unwind after a long day, with a plush grey sofa & circular center table anchored with a grey flat woven rug. The minimalist TV unit adorned with fluted panels develops the character of the space.

The linear lines of the fluted glass, fluted panels & textures of fabrics & walls contribute an overall unifying idea of the neutral scheme. The indoor plants and reading spaces bring a touch of nature and tranquillity into the space.
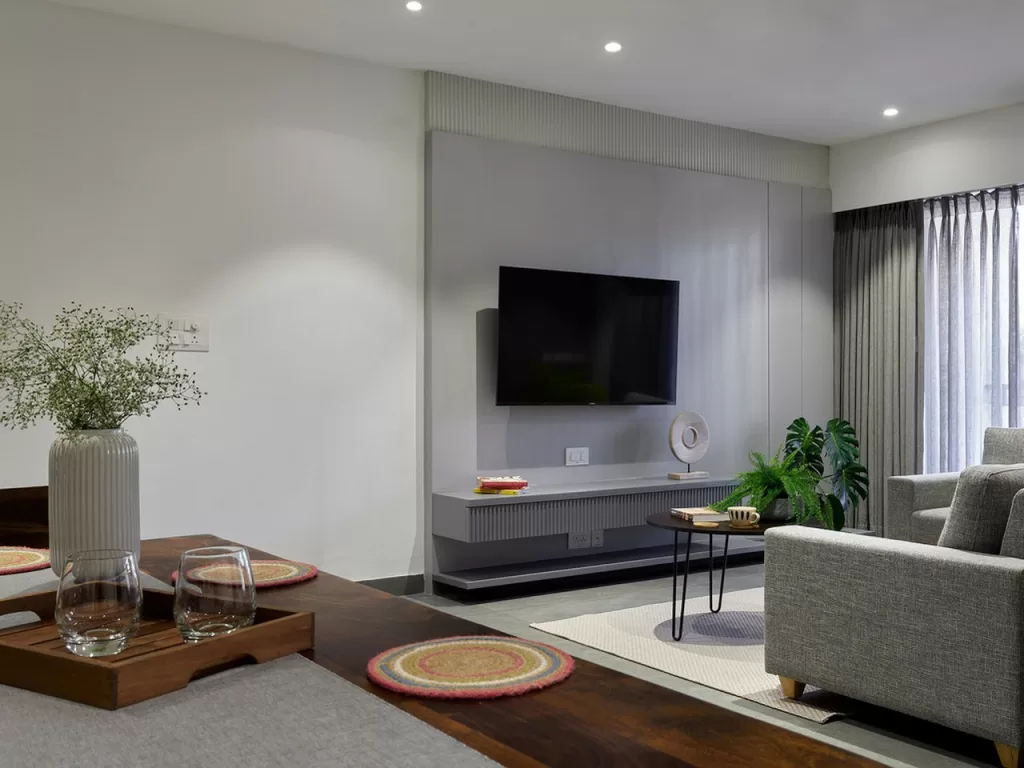
Adjoining the living area, the dining room encompasses a tucked-in puja corner along with a storage unit with fluted glass and PU-coated cabinets.
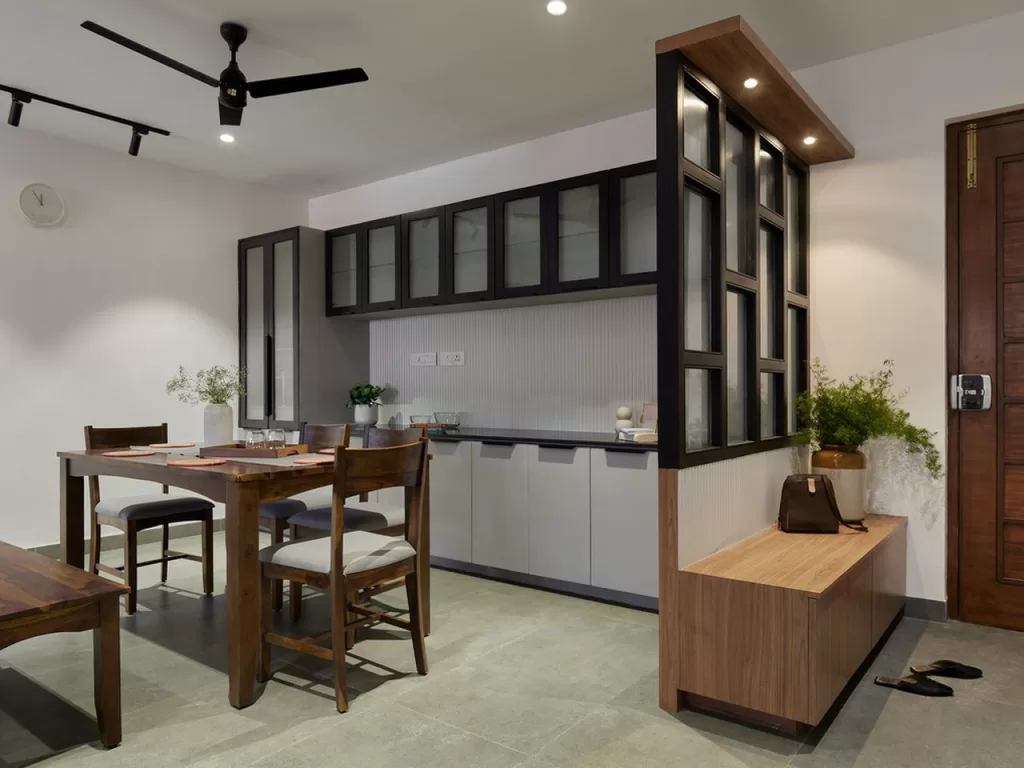
The fluted glass entrance partition creates a subtle division between the entrance and the dining area while allowing for a sense of privacy without completely closing off the space. A Natural polished wooden dining table and grey upholstered chairs create a warm and welcoming setting for family gatherings.
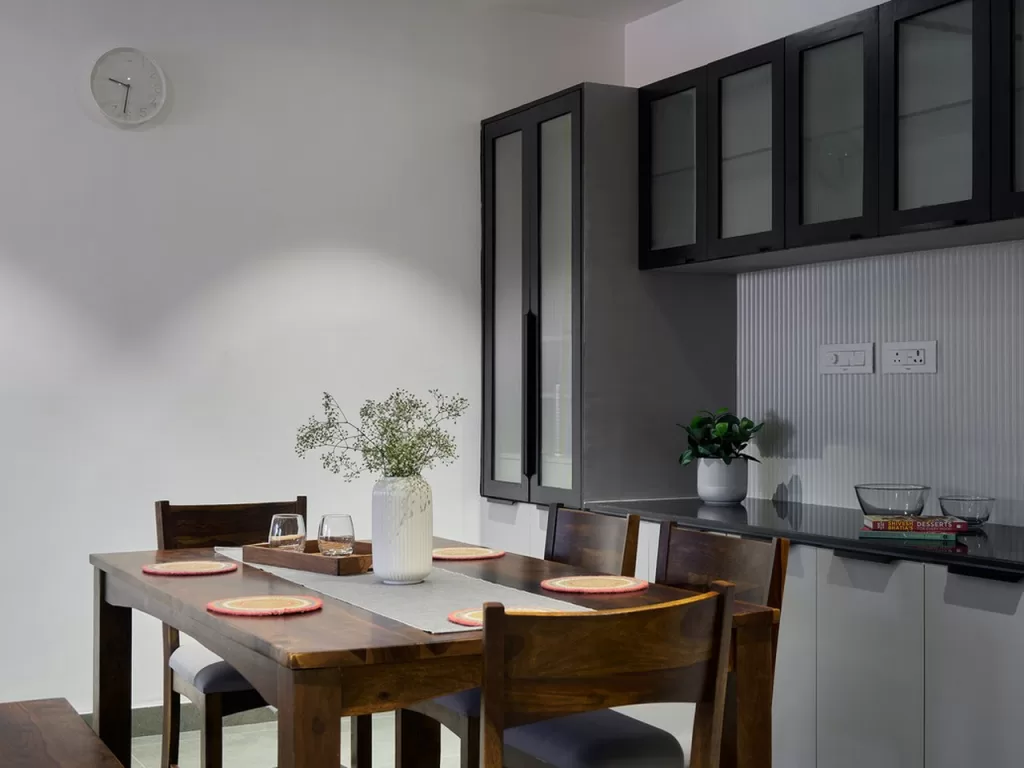
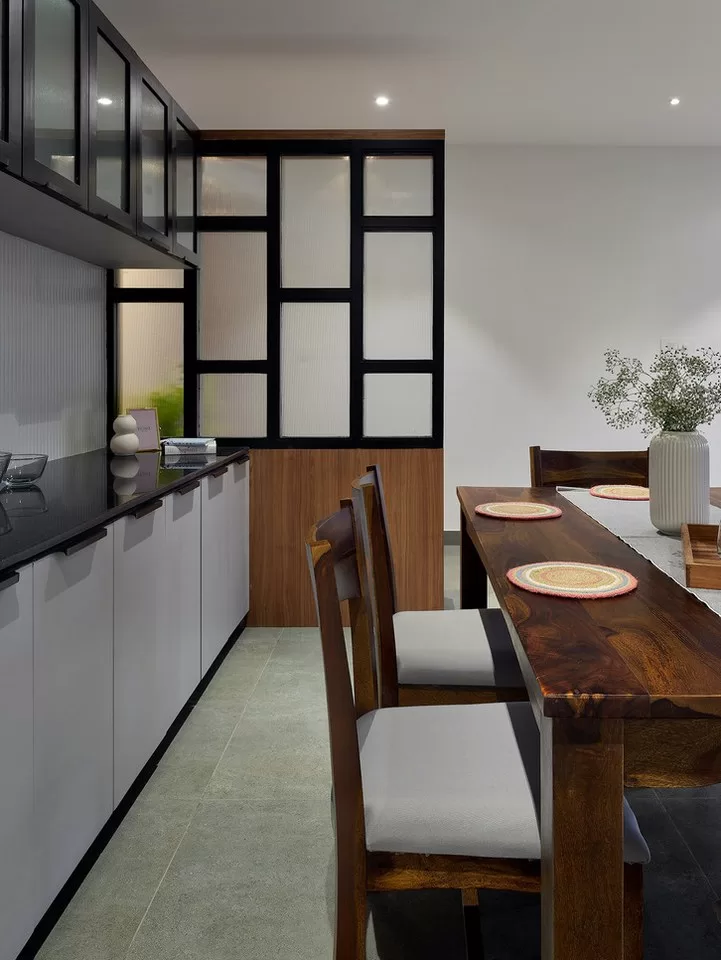
The kitchen is a modern and efficient space, envisaged for functionality with sleek grey cabinets with soft closing mechanism and profile handles for a seamless and effortless experience.

The countertop adjoins the breakfast counter, which serves as a versatile space for quick meals or casual conversations.
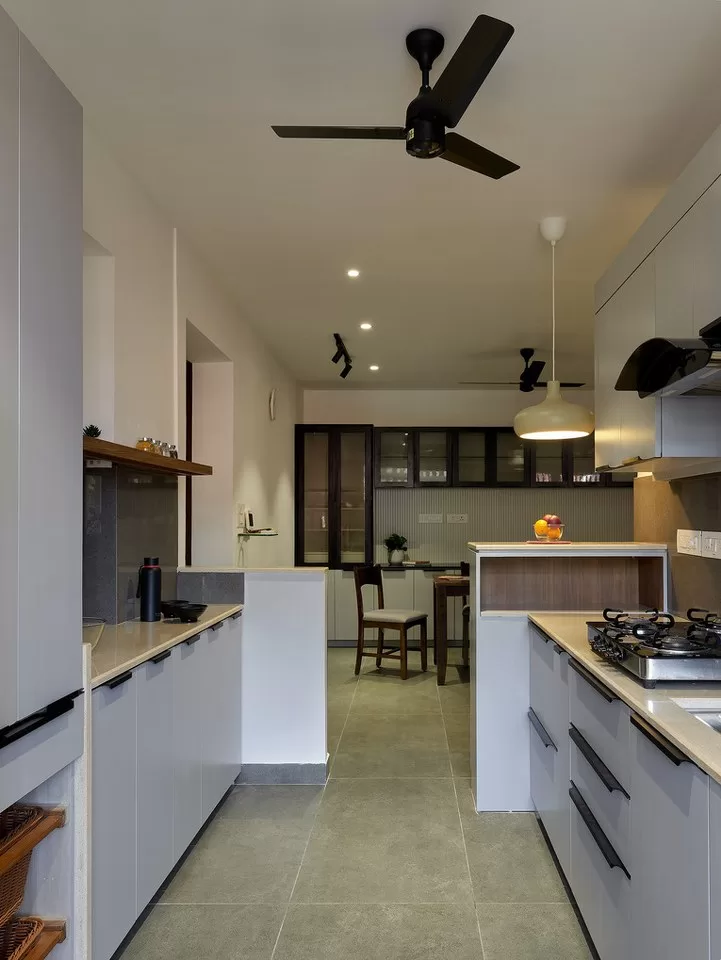

The master bedroom, on the other hand maintains the continuity with the rest of the interiors, emphasizing the simplicity & serenity. The textured walls in a neutral shade complement the fluted accents below the ceiling creating a cohesive environment.
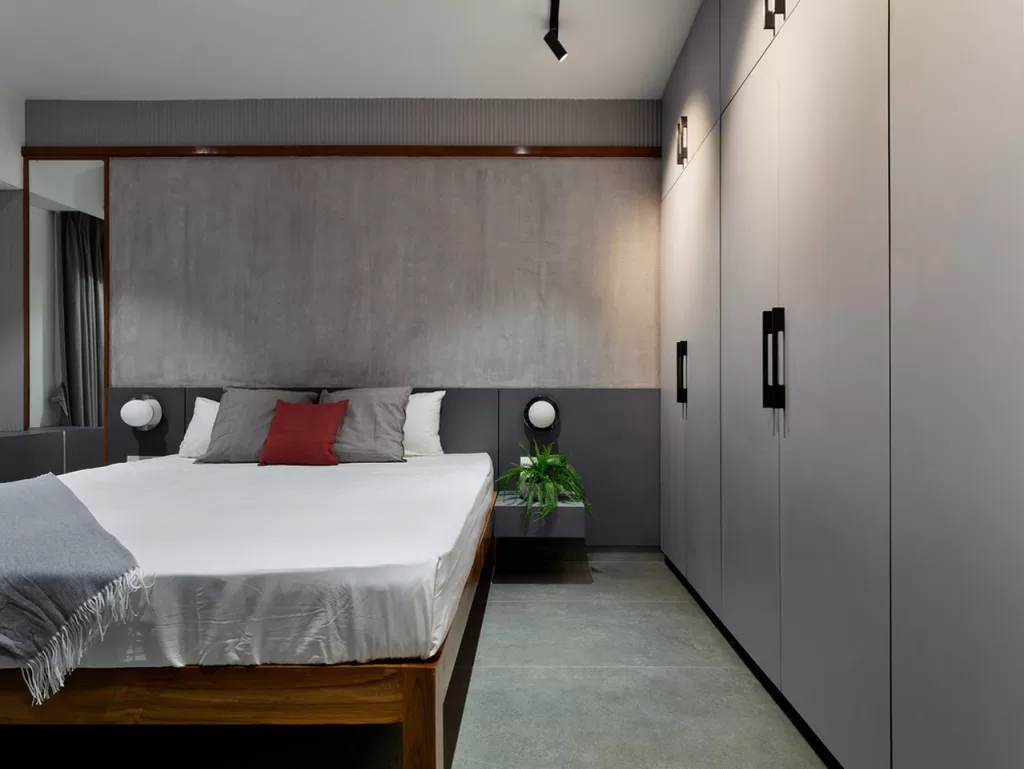
The wardrobe is tucked into the recessed niche offering generous storage without encroaching into the circulation area. Using a simple palette and minimal use of textures and surfaces the space is visually and functionally un-intrusive while still providing all the necessary elements for a comfortable and calming retreat.
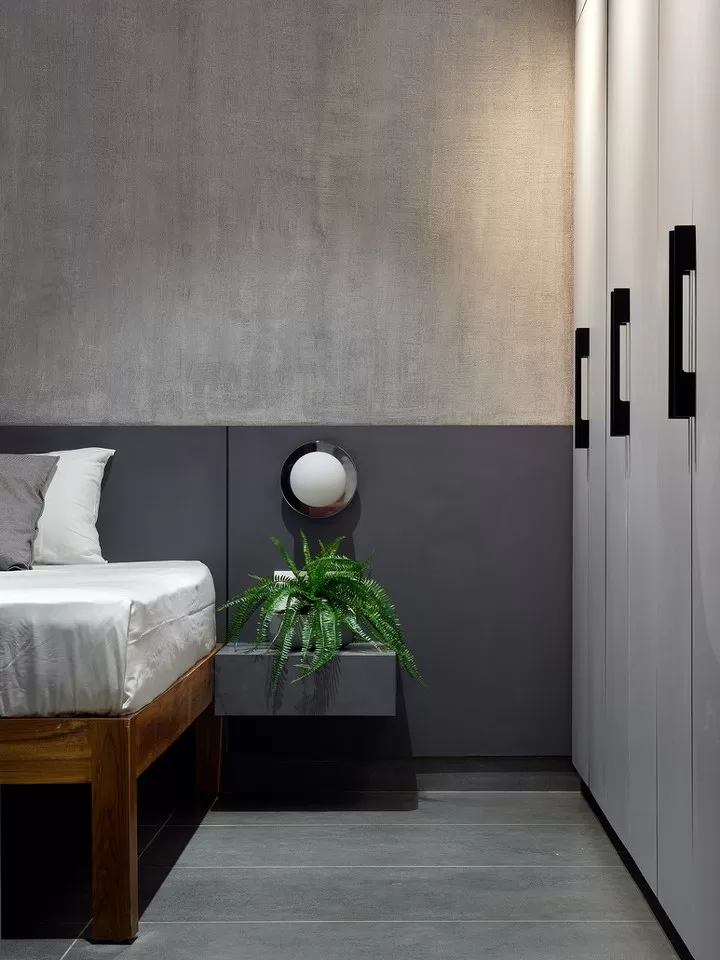
Parents’ bedroom is designed to be used as a study or reading area, with a corner bookshelf and a comfortable reading ledge by the window creating a nook, perfect for relaxation and productivity.

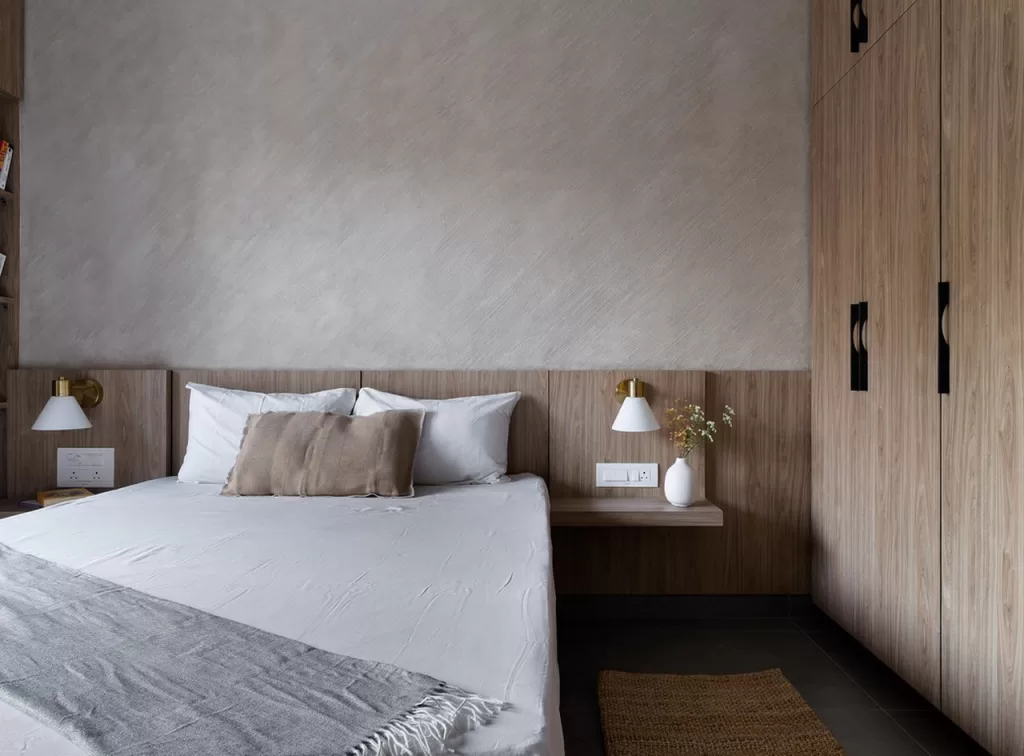
The textured walls along the bed add visual interest and complement the overall minimalist aesthetic of the room. The colours have been kept in check through the maximum utilization of easy to clean laminated surfaces while being mindful of the occupants needs for storage and organization.

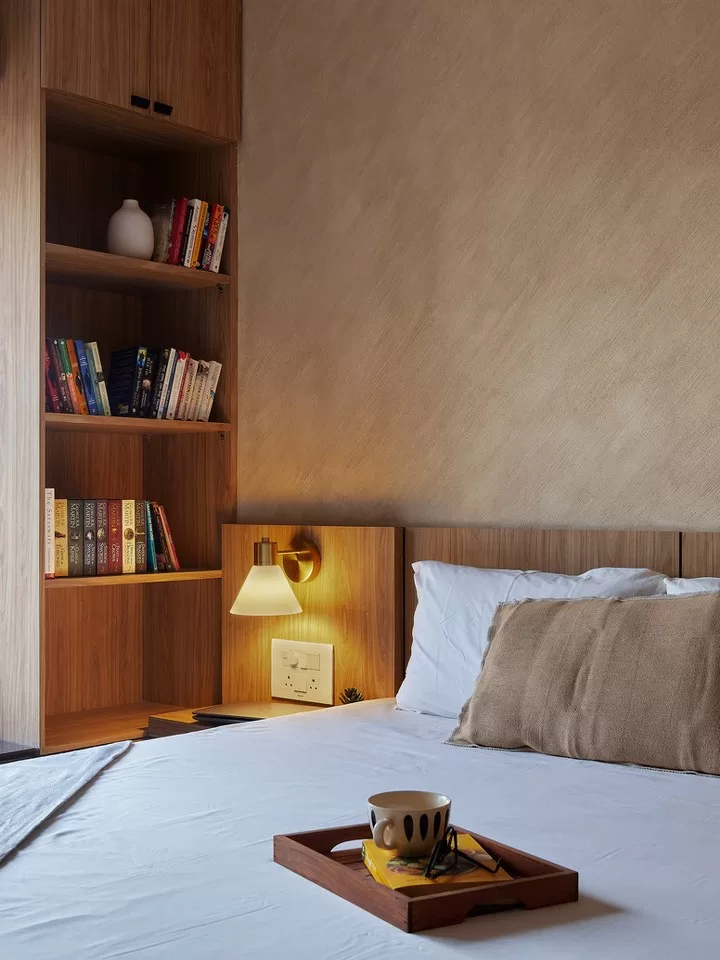
Fact File
Designed by: Studio MSA
Project Type: Residential Interior Design
Project Name: Achromatic Interiors
Location: Margao- Goa
Year Built: 2023
Duration of the project: 3 Months
Project Size: 807 Sq.ft
Project Cost: 15 Lakhs
Principal Architects: Ar. Manali Vartikar & Ar. Sagar Kamat
Photograph Courtesy: Hemant Patil
Products / Materials / Vendors: Finishes – Asian Paints wall textures / Lighting – Philips / Furniture – IKEA / Flooring – Simpolo / Hardware – Ebco
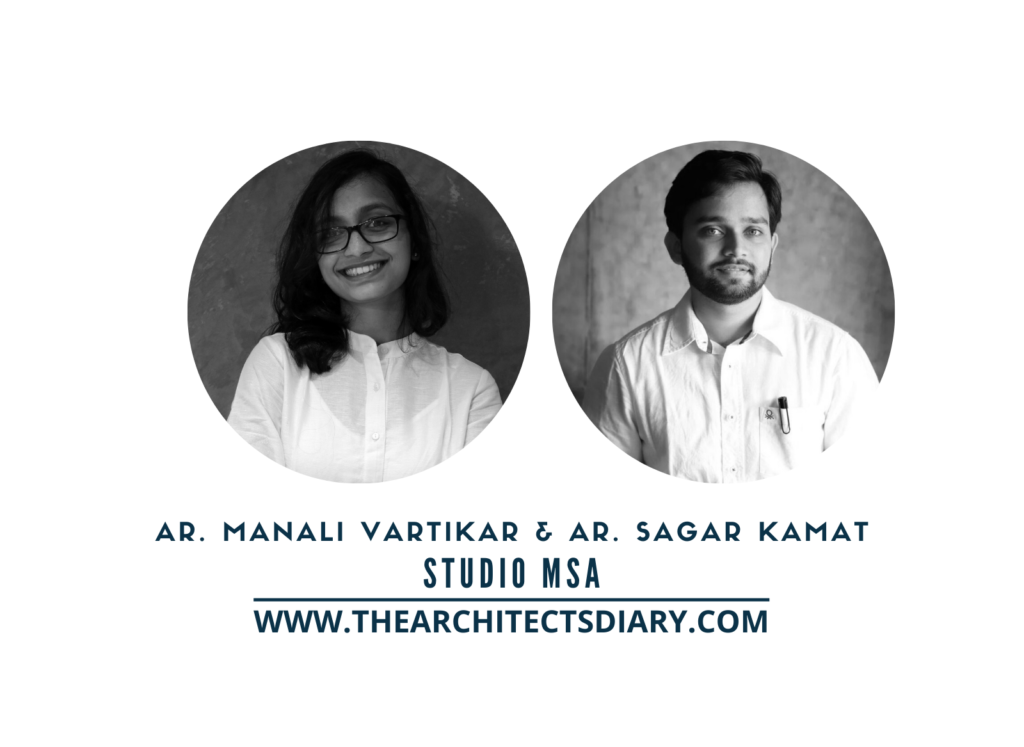
Firm’s Website Link: Studio MSA
Firm’s Instagram Link: Studio MSA
For Similar Projects >> A Minimalist House Designed Through The Lens Of Character And Functionality
20 Indian Kitchen with Window Design: Practical yet Presentable
With the changing trends in home, a kitchen with window design has stayed a paramount feature of Indian kitchens for its functionality as well as aesthetic purposes. Kitchen is the heart of Indian homes. It’s the most dynamic space in any Indian household— where traditions are passed down, flavors are crafted, and many stories are […]
Read More20 Breakfast Counter Designs: Amazing Indian Kitchen Choices
How many of you have the time to enjoy a family meal instead of an individualized quick bite? Breakfast counter designs in India exemplify societal changes, new culinary preferences, and cultural dynamics. With hectic lifestyles and changing work patterns, breakfast has shifted from a family-oriented meal to a functional individual affair. A large wooden table […]
Read MoreA Refreshing Escape Into A Luxury And Modern House | AVVO & Iram Boxwala Design Studio
In a world filled with constant stimulation and clutter, the concept of minimalism in the luxury and modern house interior design offers a refreshing escape. Our clients envisioned a luxury house where comfort meets modern without excess. They wanted a sanctuary within the confines of their home. As designers, translating this vision into reality became […]
Read MoreModern Dressing Table Designs for Bedroom: 15 Indian Style
Relating to the contemporary is fashion, and adopting that popular style is a trend. Modern dressing table designs for bedrooms seem to be a popular trend, adding glam to fashion. Did you know that some objects are gender-based? Yes, a vanity box, known as an airtight box, contains cosmetics and toiletries for women. Historically, the […]
Read MoreThis 4BHK Penthouse Apartment Design Has A Minimalist Uncluttered Space | AH Design
“PAANACHE” – This 4BHK penthouse apartment design involves using bare essentials to create a minimalist, simple and uncluttered space. The living room is integrated with the dining room which has a perfect blend of comfort and sophistication. Understanding the core requirement of the client, the living room majorly functions as an interaction space and so […]
Read MoreThis Home is an Embodiment of Contemporary Modern Interior Design | The Concept Lab
The Fluid Home is an embodiment of contemporary modern interior design, curated to reflect a harmonious blend of elegance and minimalism. This project is crafted for a lovely family of three, bringing in waves and curves throughout the design and emphasising a fluid, seamless aesthetic. The design ethos revolves around a minimal material palette. Thus […]
Read MoreThis Modern Four-bedroom Apartment Uses Complex Geometrical Patterns | New Dimension
The four-bedroom apartment is named as radhevandan “Radhe” or “Radha” meaning prosperity, perfection, success and wealth and “Vandan” meaning worship. The design concept was to incorporate a modern, contemporary theme by using complex geometrical patterns. The goal was to break the symmetry and achieve asymmetrical balance in the design, keeping in mind that design depends […]
Read MoreThe Cozy Interior Design of the Home Plays a Crucial Role | Olive
The cozy interior design of the home play a crucial role in creating such a space. As humans, we all want a space that reflects our personality and makes us feel comfortable. The OLIVE team understand this and strive to provide clients with interior designs that are not only aesthetically pleasing but also functional. The […]
Read MoreSunmica Designs: Great Shades for Great Beginning
Senses like touch and sight associate well with pleasure and satisfaction. Well-crafted Sunmica designs inject those emotions in varying patterns, textures, and thicknesses. People perceive these designs predominantly as a decorative element to view and comforting to touch. To define, ‘Sunmica’ is the name of a brand that has rewritten the history of laminates with […]
Read More20 Modern Texture Paint Designs to Elevate Your Home Decor
Looking to add a fresh, dynamic touch to your interior design? Modern Texture paint designs is your answer! Unlike traditional flat paint, textured paint brings depth, interest, and personality to any space. Whether you’re aiming for rustic stucco finishes or sleek metallic accents, its versatility lets you customize your walls to match your unique style. […]
Read More
