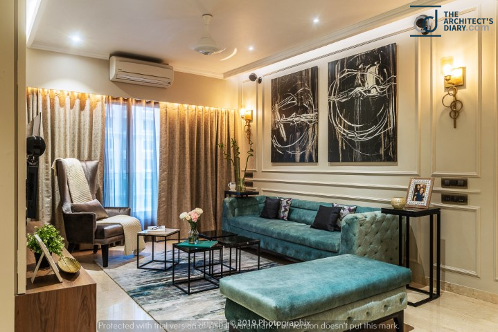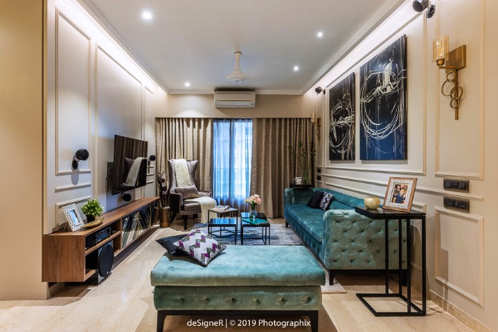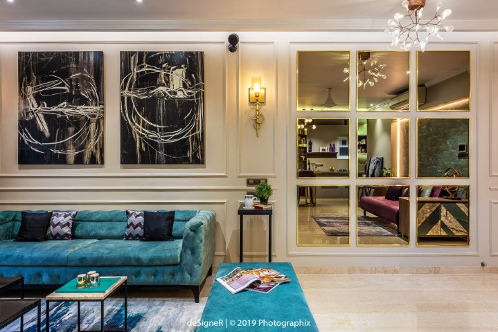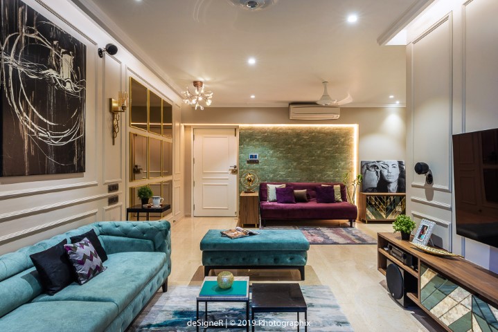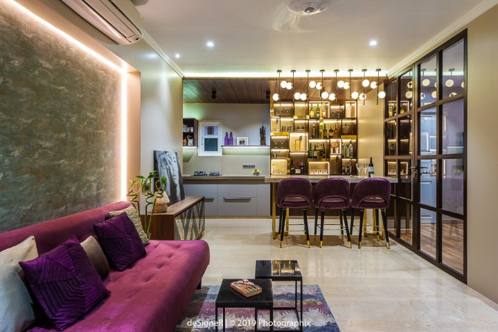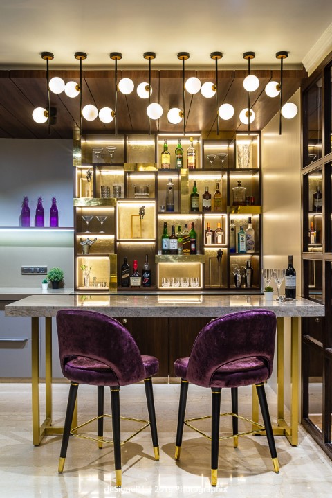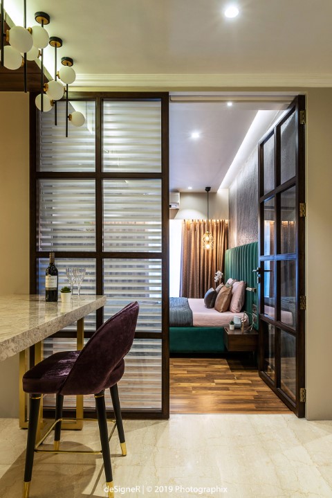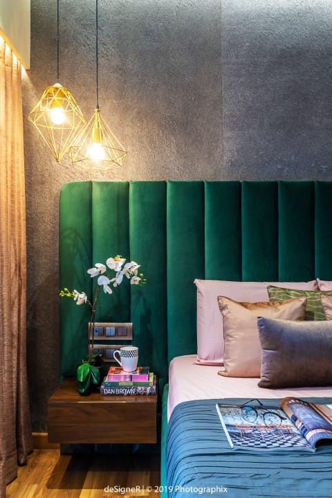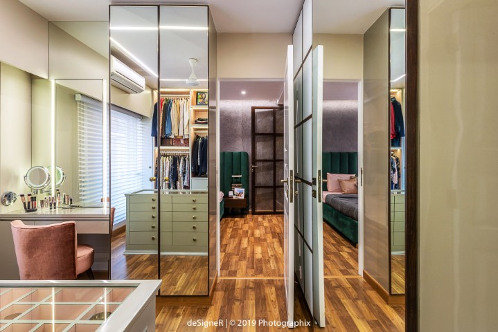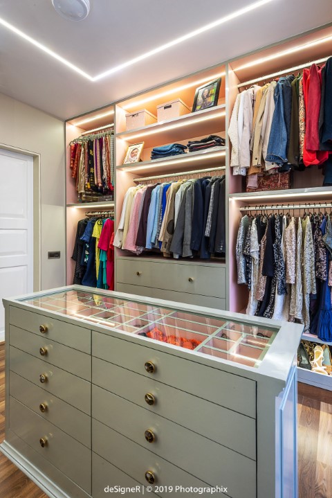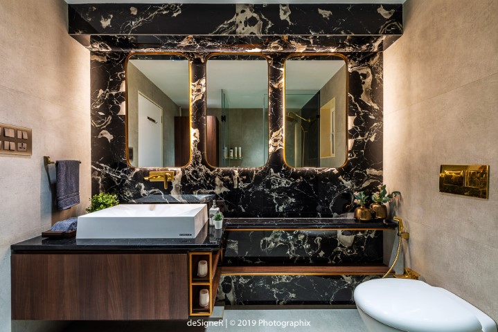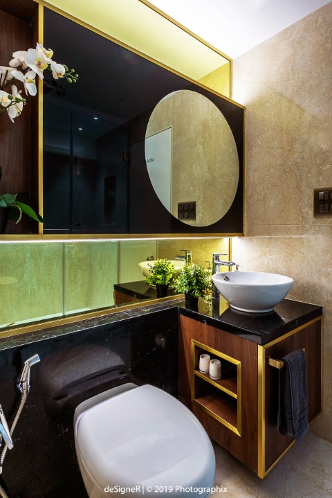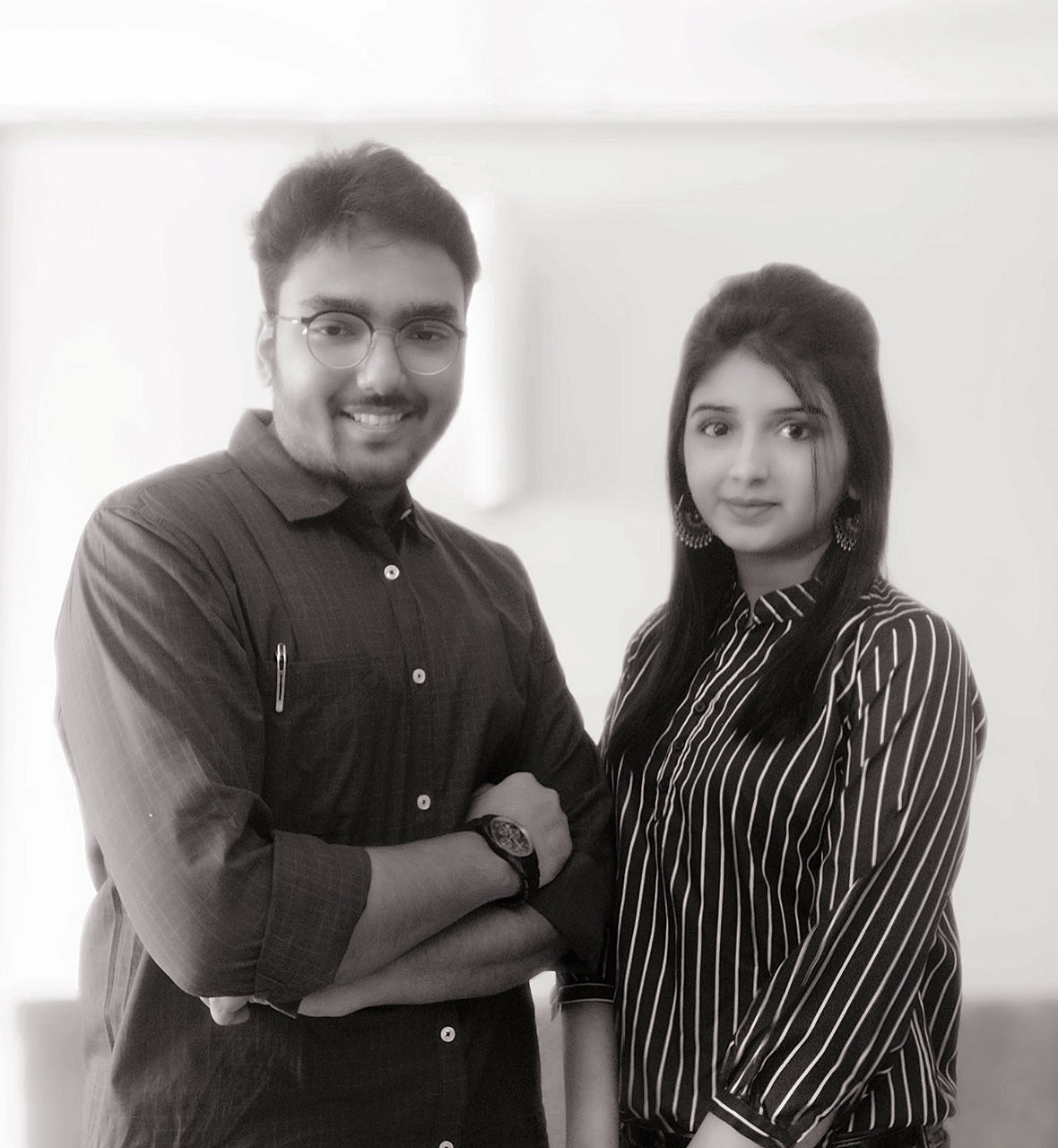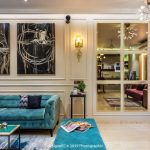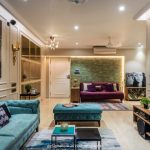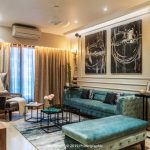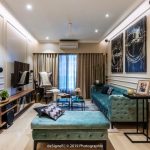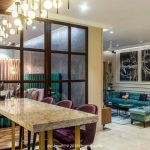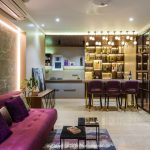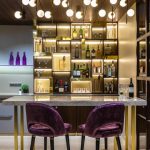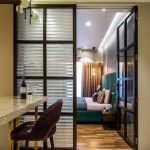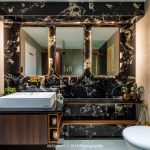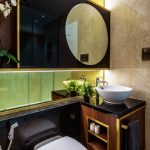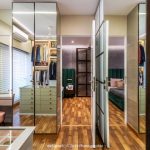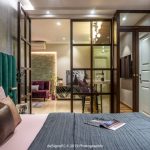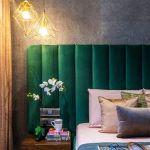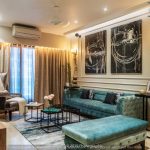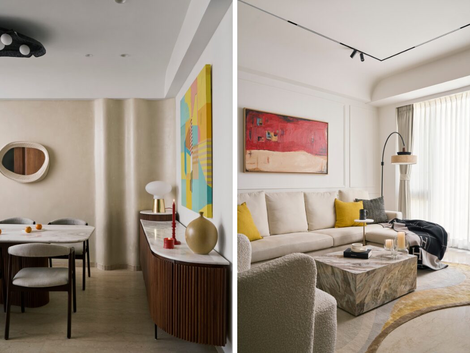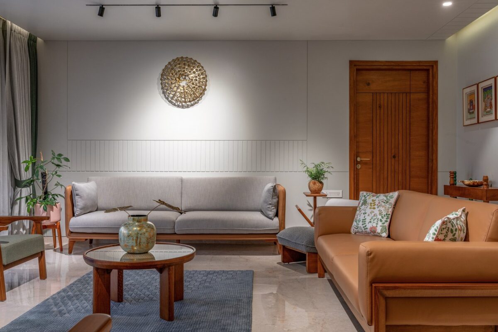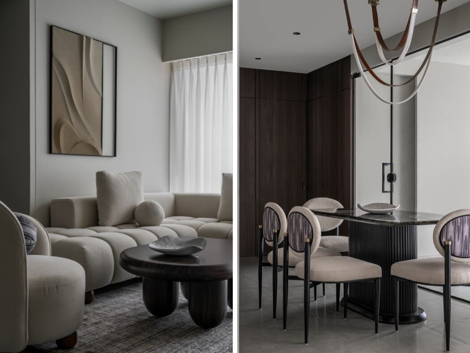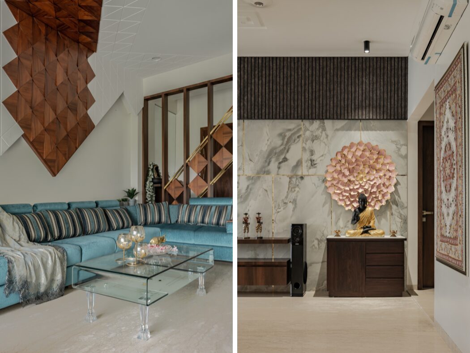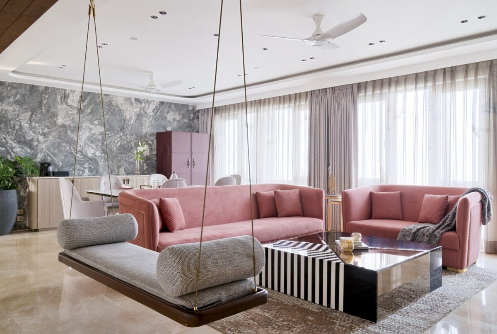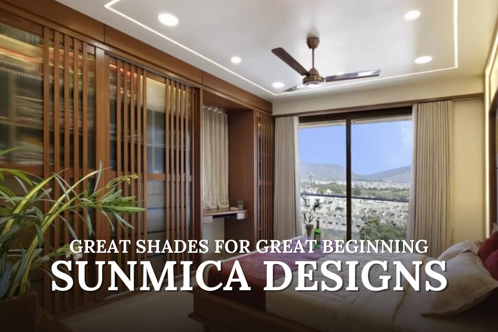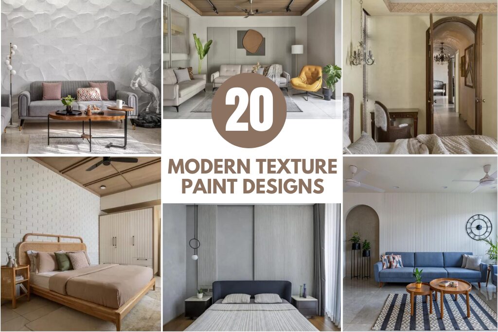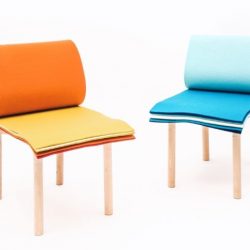The Parisian Style house | deSigneR
The Parisian Style house | deSigneR
The impetus for this project was its uniqueness and owner’s functional and physical requirements for each spatial element. The entire Parisian style house was realigned through extensive civil work. The new configuration formed a base for team deSigneR to optimize dormant spaces and maximize utility.
With the vision to bring life to objects that are functional, progressive and economically viable, team deSigneR was able to effectively deliver a polished space that was modern, chic and equipped with latest amenities and technologies.
The house is divided into three contiguous zones – Formal (Living room), Spill out (leisure area) and Activity (open kitchen and bar). Each space is defined with a purpose without creating any visual barriers or walls. Parisian elements weaved with classic and contemporary touches set the mood of this interiorscape.
The house is adorned with intricate moldings, suspended ceiling cornices, brass with decorative glass elements and imposing artifacts and accessories. From concept initiation, through design development, detailing, prototyping and guidance in manufacturing – every furniture was customized as per client’s anthropometric requirements. The interior treatment sees the meticulous attention to detail and material play.
The client hosts a lot of family gatherings and parties at her house. Keeping those requirements in mind, the Kitchen and bar overlook and serve the leisure area in the center. The formal living room is also well connected to the central gathering space.
The bar is the most distinctive feature of the entire house. An ingenious play of lights, textures, and proportions of the bar unit elevated the design. The bar unit was manufactured and customized as per liquor bottle sizes and different glasses. Instead of a traditional chandelier, we customized an entirely new range of globe lights in a series which sets the mood of the space. The concept of dinning was fused with the bar table by striking a perfect design of the table and chairs.
The client initially wanted a visual disconnection between the bedroom and the spill out area which would have cut down on the natural light and ventilation to the central space and kitchen, making it dull. After brainstorming, we proposed a design of a glass partition with a wide door backed with three-fold roller blinds –This resolved the purpose of bringing in the natural light and the blinds can be drawn if and when needed for privacy.
The bedroom took cues from the coral reefs. The balance between the dark and bold hues in contrast with beautiful and luxe textures was the key to achieve this eclectic bedroom design. Peach and light grey subdued the mystical green of the headboard and stone textured charcoal grey backdrop. The wall opposite the bed is much lighter and has an ocean pearl texture.
The client wanted a well-organized wardrobe, storage space and dressing table for all her grooming and dressing needs. Team deSigneR broke the conventional design of having wardrobe and dressing space within the bedroom itself and was able to create a secondary space designated for a walk-in wardrobe, storage wardrobes, dressing table and an elegant display unit of dazzling jewelry and watches in the center. The bedroom was decluttered, leaving scope for executing innovative designs.
The dressing room has been designed exquisitely and as per the client’s personality. Warm wooden flooring compliments the subtle mushroom grey elevations. A tinge of peach and pearl are traced from the bedroom to maintain the flow of the colors. Special care is been taken while designing the lighting for the dressing room – There are no spotlights provided in the dressing room and formation of shadows have been diminished. The dressing table mirror is flanked with lights on both ends to have its focus maintained on the face while grooming.
Master bathroom is unusual from the rest of the house. The design was more personalized. Gloss black, Matte white, warm wood and cement grey texture complimented with brass accessories set a perfect example of rich and sophisticated design.
The powder toilet is considered to be the most important part of the design as it is used majorly by anyone who visits the house. A perfect combination of gold mirror, black back painted glass and clear mirror adorned with brass capping create an awe-striking basin wall elevation. All sanitary fixtures and accessories of the powder toilet were used from the builder’s inventory which saved cost.
Team deSigneR was successfully able to create a design that elevated the experience of the client’s everyday life.
deSigneR – Architect Smit Bhagat and Interior Designer Rajvi Mehta
Fact file
Architecture / Interior design Firm: deSigneR
Principal designers: Smit Bhagat & Rajvi Mehta
Project Location: Kanakia Paris, Bandra Kurla Complex
Area: 860 sqft.
Project duration: October 2018 – January 2019
Photography: Photographix | Ira
20 Indian Kitchen with Window Design: Practical yet Presentable
With the changing trends in home, a kitchen with window design has stayed a paramount feature of Indian kitchens for its functionality as well as aesthetic purposes. Kitchen is the heart of Indian homes. It’s the most dynamic space in any Indian household— where traditions are passed down, flavors are crafted, and many stories are […]
Read More20 Breakfast Counter Designs: Amazing Indian Kitchen Choices
How many of you have the time to enjoy a family meal instead of an individualized quick bite? Breakfast counter designs in India exemplify societal changes, new culinary preferences, and cultural dynamics. With hectic lifestyles and changing work patterns, breakfast has shifted from a family-oriented meal to a functional individual affair. A large wooden table […]
Read MoreA Refreshing Escape Into A Luxury And Modern House | AVVO & Iram Boxwala Design Studio
In a world filled with constant stimulation and clutter, the concept of minimalism in the luxury and modern house interior design offers a refreshing escape. Our clients envisioned a luxury house where comfort meets modern without excess. They wanted a sanctuary within the confines of their home. As designers, translating this vision into reality became […]
Read MoreModern Dressing Table Designs for Bedroom: 15 Indian Style
Relating to the contemporary is fashion, and adopting that popular style is a trend. Modern dressing table designs for bedrooms seem to be a popular trend, adding glam to fashion. Did you know that some objects are gender-based? Yes, a vanity box, known as an airtight box, contains cosmetics and toiletries for women. Historically, the […]
Read MoreThis 4BHK Penthouse Apartment Design Has A Minimalist Uncluttered Space | AH Design
“PAANACHE” – This 4BHK penthouse apartment design involves using bare essentials to create a minimalist, simple and uncluttered space. The living room is integrated with the dining room which has a perfect blend of comfort and sophistication. Understanding the core requirement of the client, the living room majorly functions as an interaction space and so […]
Read MoreThis Home is an Embodiment of Contemporary Modern Interior Design | The Concept Lab
The Fluid Home is an embodiment of contemporary modern interior design, curated to reflect a harmonious blend of elegance and minimalism. This project is crafted for a lovely family of three, bringing in waves and curves throughout the design and emphasising a fluid, seamless aesthetic. The design ethos revolves around a minimal material palette. Thus […]
Read MoreThis Modern Four-bedroom Apartment Uses Complex Geometrical Patterns | New Dimension
The four-bedroom apartment is named as radhevandan “Radhe” or “Radha” meaning prosperity, perfection, success and wealth and “Vandan” meaning worship. The design concept was to incorporate a modern, contemporary theme by using complex geometrical patterns. The goal was to break the symmetry and achieve asymmetrical balance in the design, keeping in mind that design depends […]
Read MoreThe Cozy Interior Design of the Home Plays a Crucial Role | Olive
The cozy interior design of the home play a crucial role in creating such a space. As humans, we all want a space that reflects our personality and makes us feel comfortable. The OLIVE team understand this and strive to provide clients with interior designs that are not only aesthetically pleasing but also functional. The […]
Read MoreSunmica Designs: Great Shades for Great Beginning
Senses like touch and sight associate well with pleasure and satisfaction. Well-crafted Sunmica designs inject those emotions in varying patterns, textures, and thicknesses. People perceive these designs predominantly as a decorative element to view and comforting to touch. To define, ‘Sunmica’ is the name of a brand that has rewritten the history of laminates with […]
Read More20 Modern Texture Paint Designs to Elevate Your Home Decor
Looking to add a fresh, dynamic touch to your interior design? Modern Texture paint designs is your answer! Unlike traditional flat paint, textured paint brings depth, interest, and personality to any space. Whether you’re aiming for rustic stucco finishes or sleek metallic accents, its versatility lets you customize your walls to match your unique style. […]
Read More
