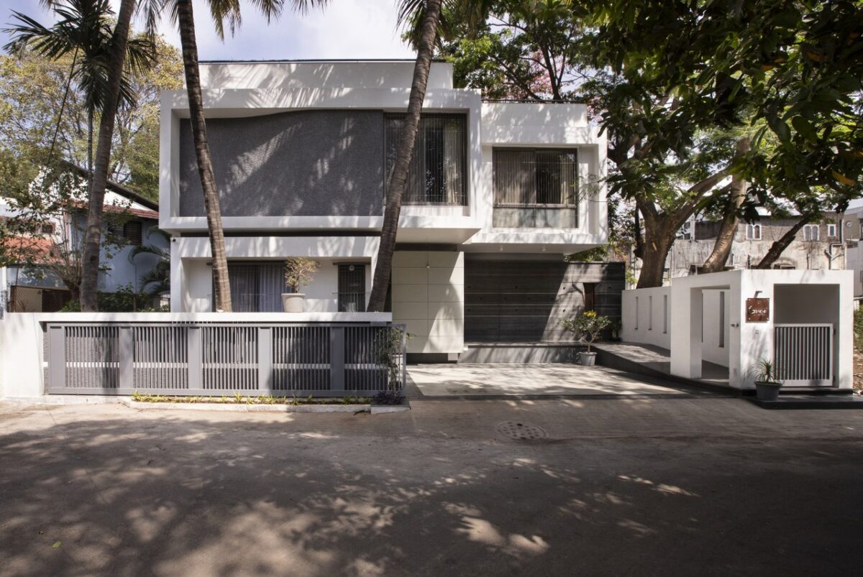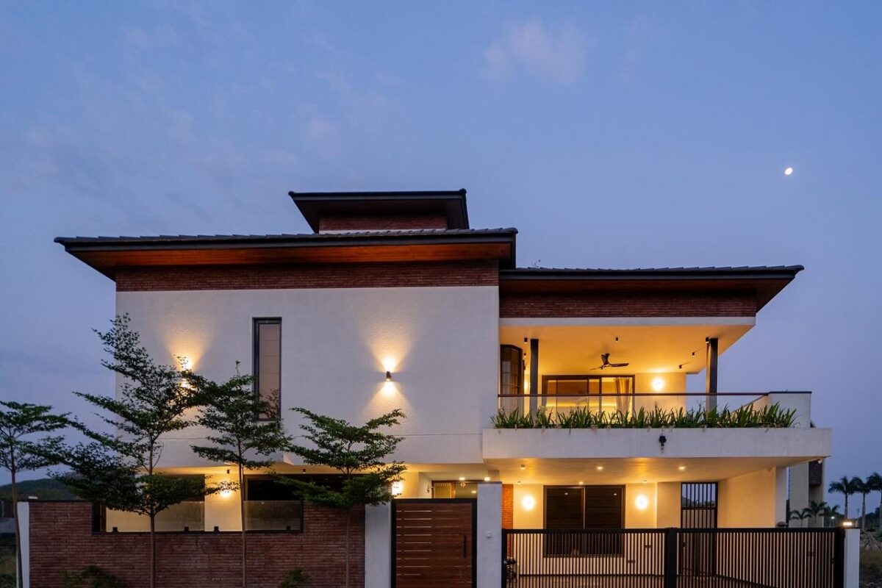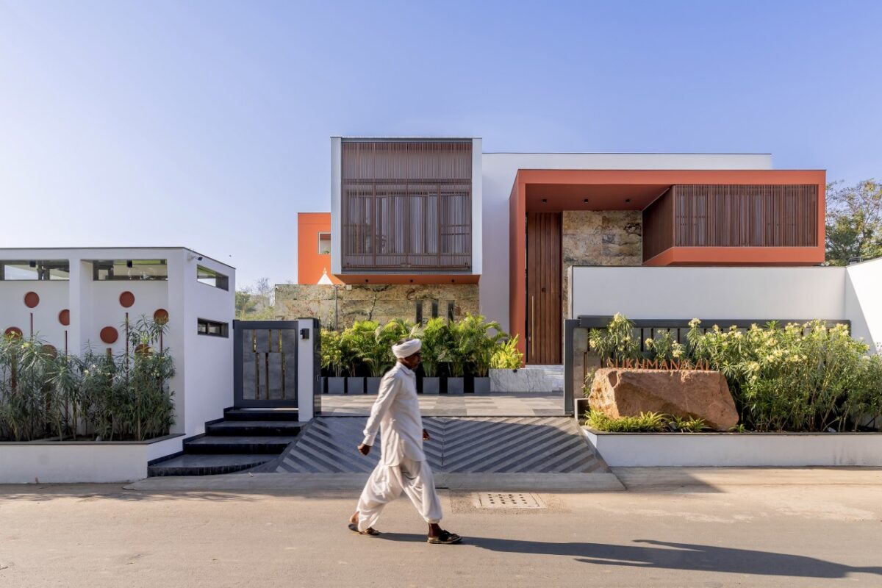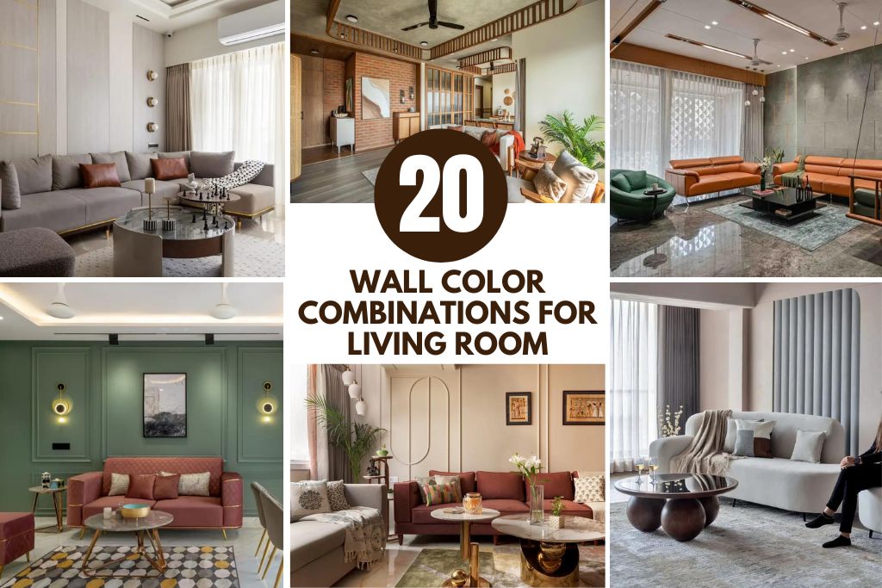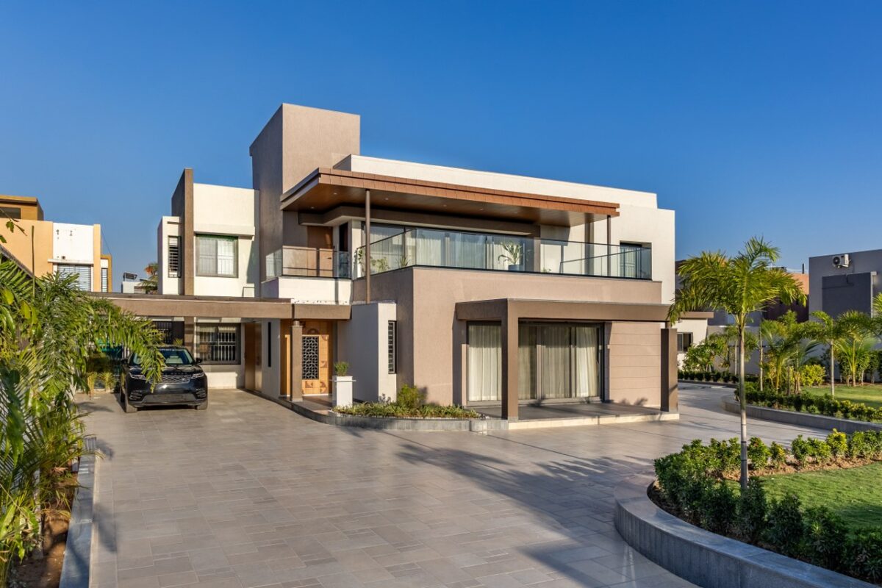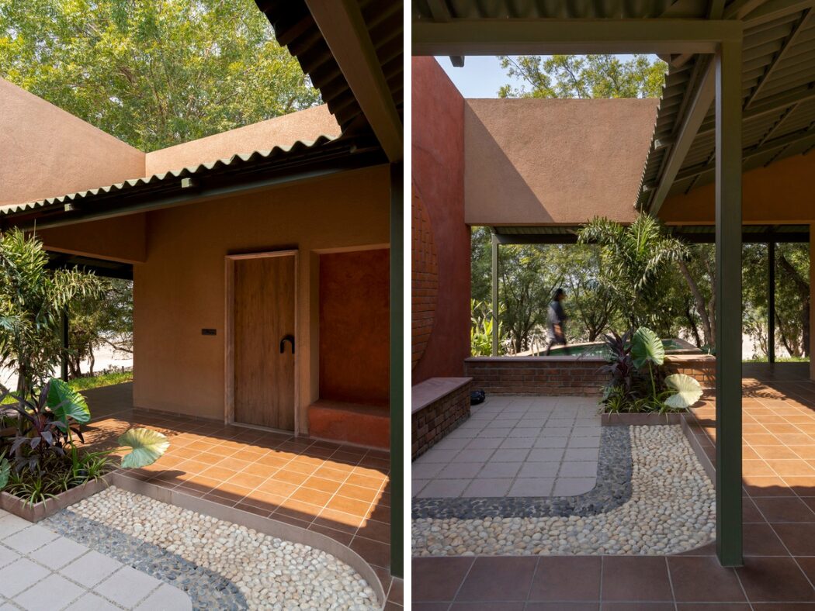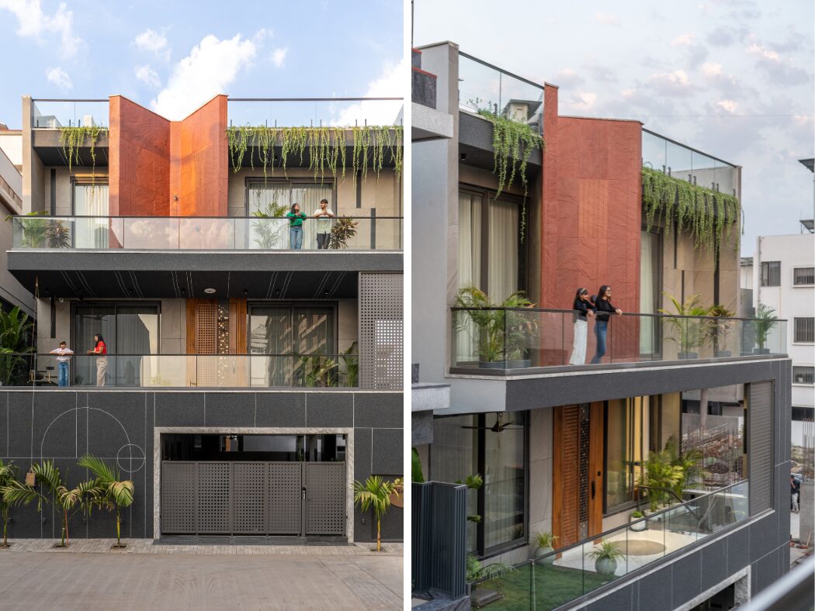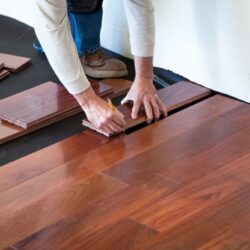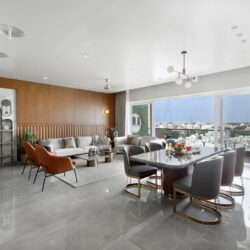The Cafe Design Of The Brew Estate Is Wrapped By A Unique Screened Façade | Projected Rays Design
The building sits patiently in the busy city scape, where the cafe design of The Brew Estate is wrapped by a unique screened façade that changes its effect onto the interior with the course of the day. The balcony was treated like an outdoor refreshing zone for the café with a screened façade to cut off the south sun and capture the effect of shadows and cyography. “Shadows owes it’s birth to light”.
The Cafe Design Of The Brew Estate Is Wrapped By A Unique Screened Façade | Projected Rays Design
VISIT : Projected Rays Design
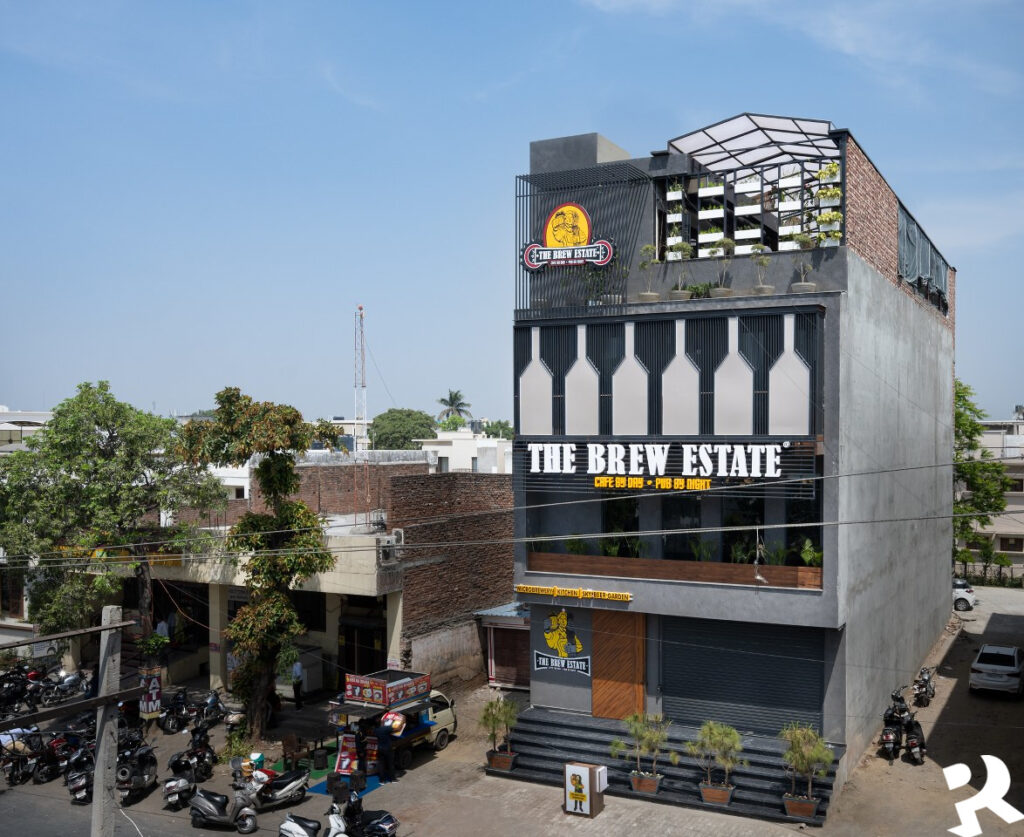
It was made clear that through the presence of shadows, a unique experience would be created which would make this balcony into an experience in itself.
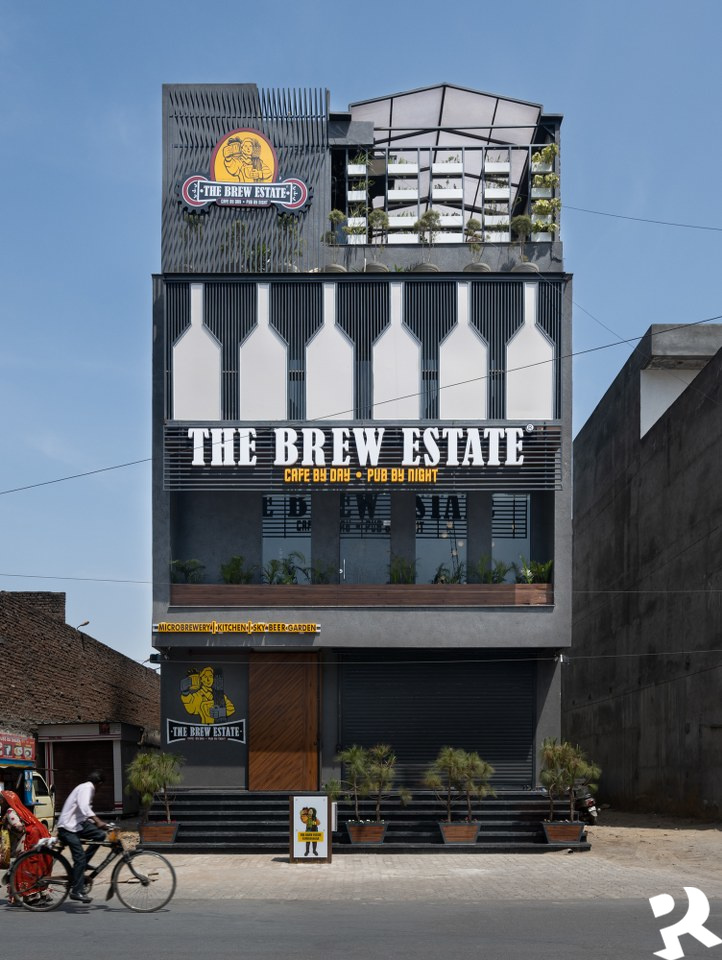
The first floor portrays the use of straight geometries and lines as the main concept driving the interiors.
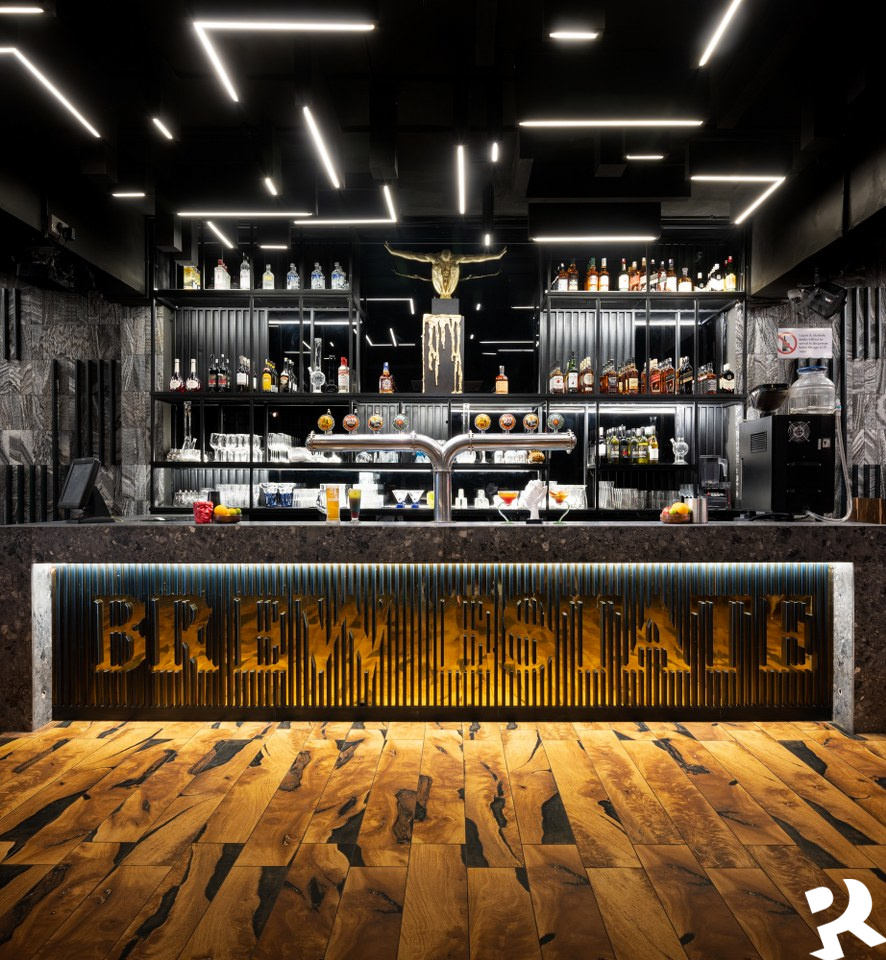
“Line is a dot for a walk”
With this principle, the bar was conceptualized which is highlighted by the streaks of lights on the ceiling as well as the vertical parametric flutes on the front, representing the name of the café.
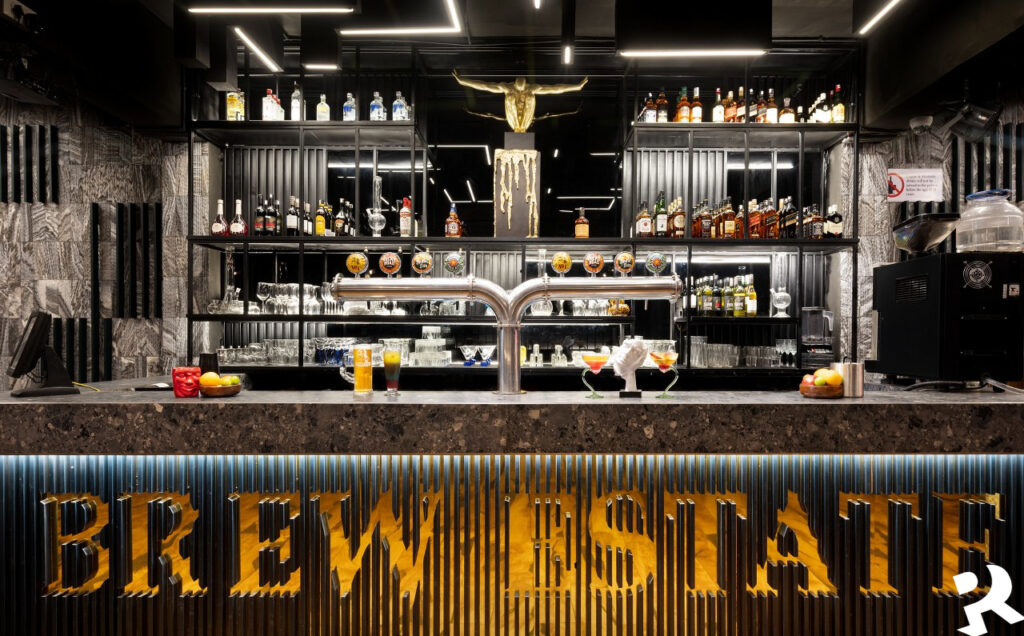
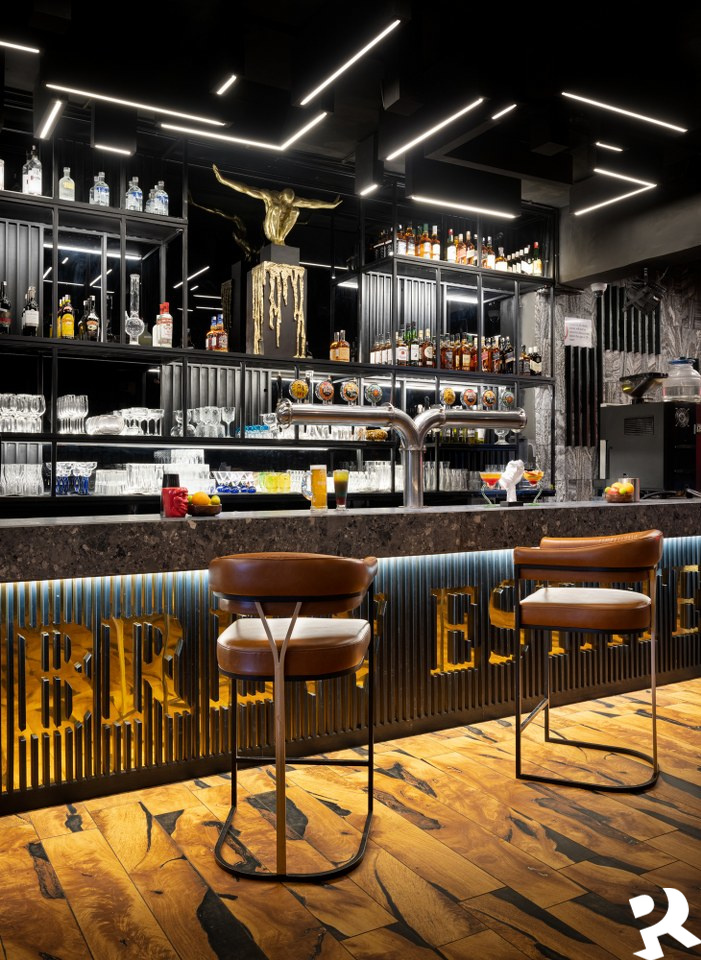
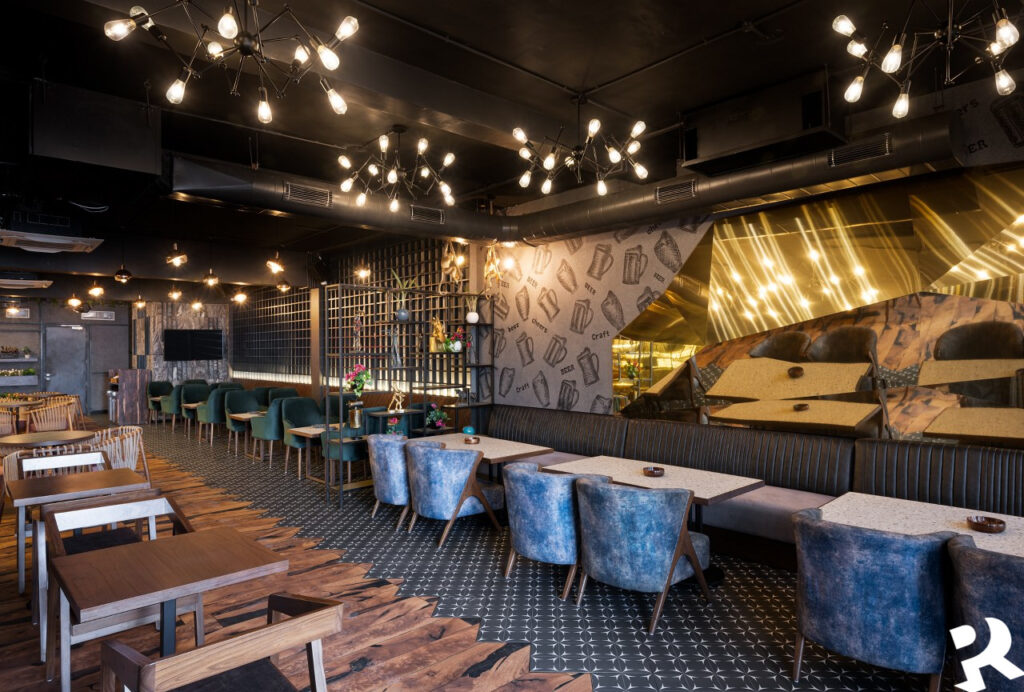
Right opposite the bar was created. A grid drawing board for the artist where through geometric line art an interesting portrait composition is created. Through the grid the line art continues in the theme of the setup.
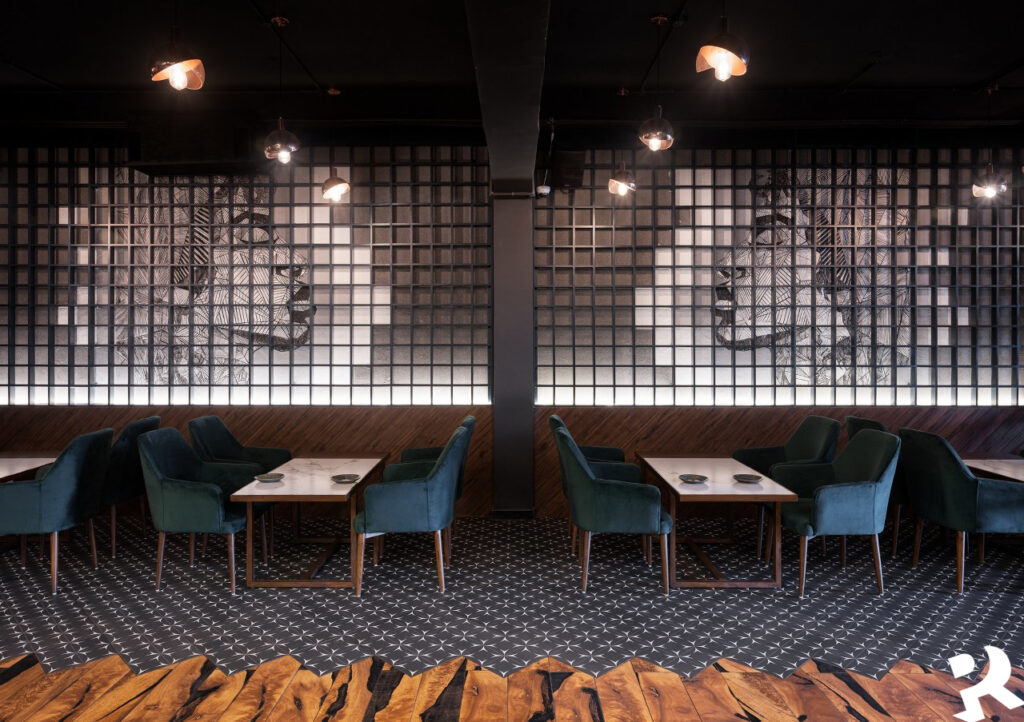
Stone pieces cut into rectangular pieces was clad on the walls to add to the texture of the place with curvilinear shades of grey again creating an artsy feel.
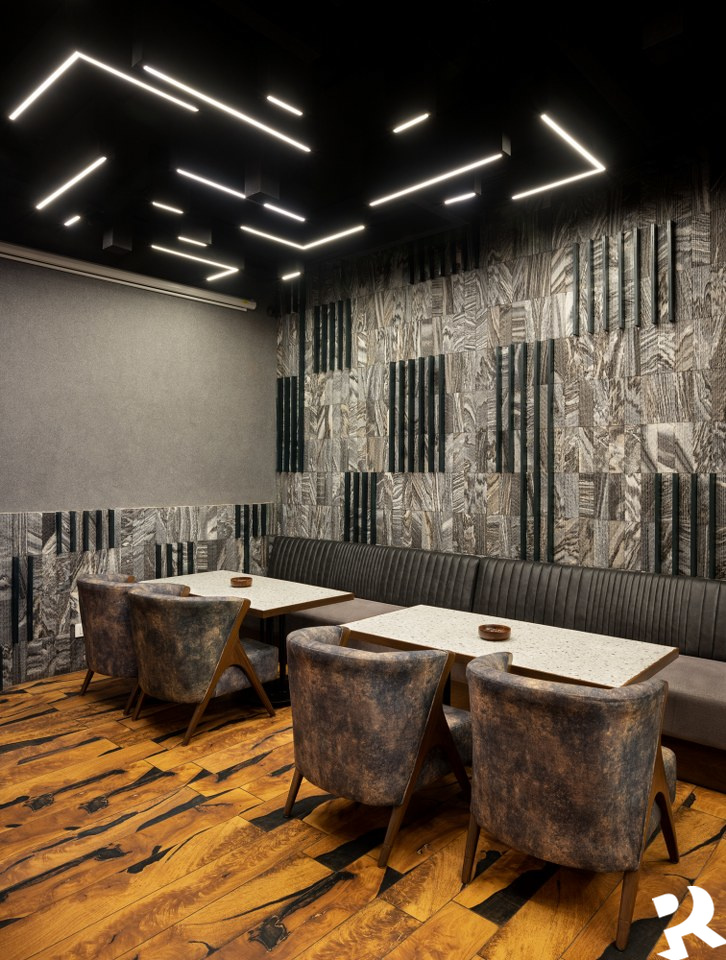
Wooden floor with the printed tiles was again designed to follow the geometric theme and add warmth to the décor.
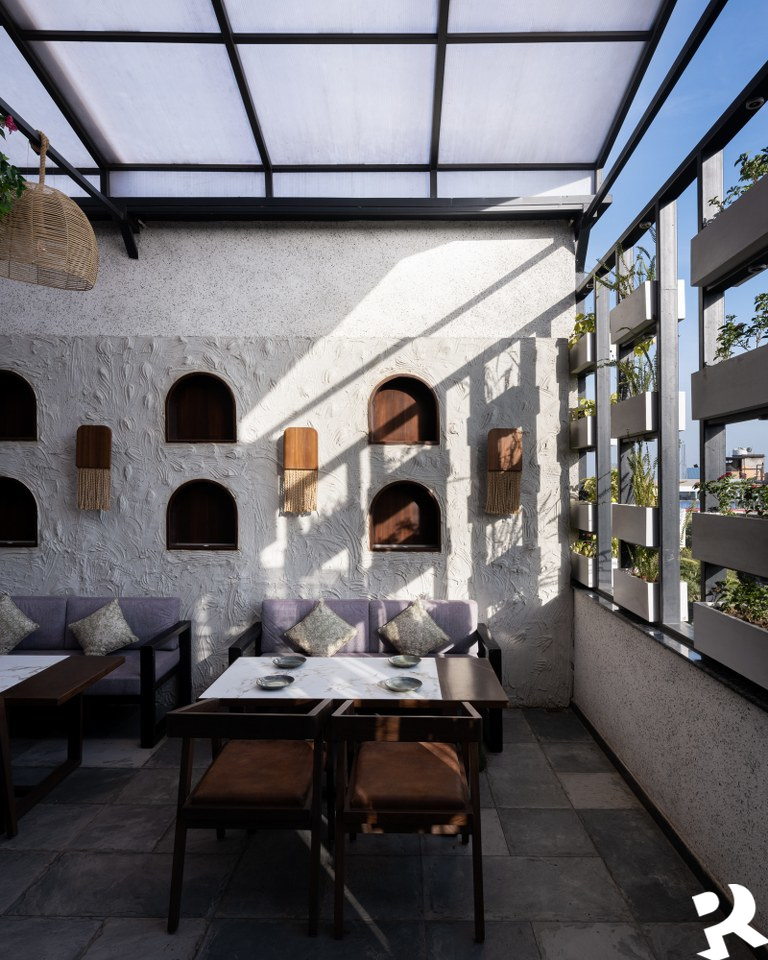
The terrace in contrast with the lower floor follows a very outdoor and rustic vibe.
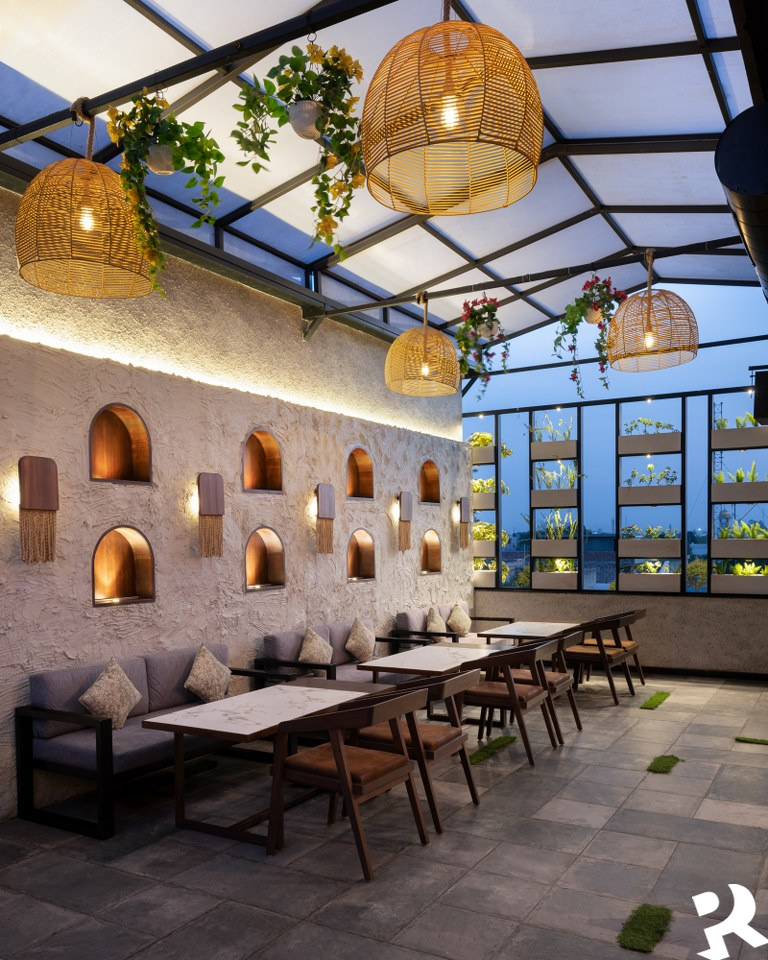
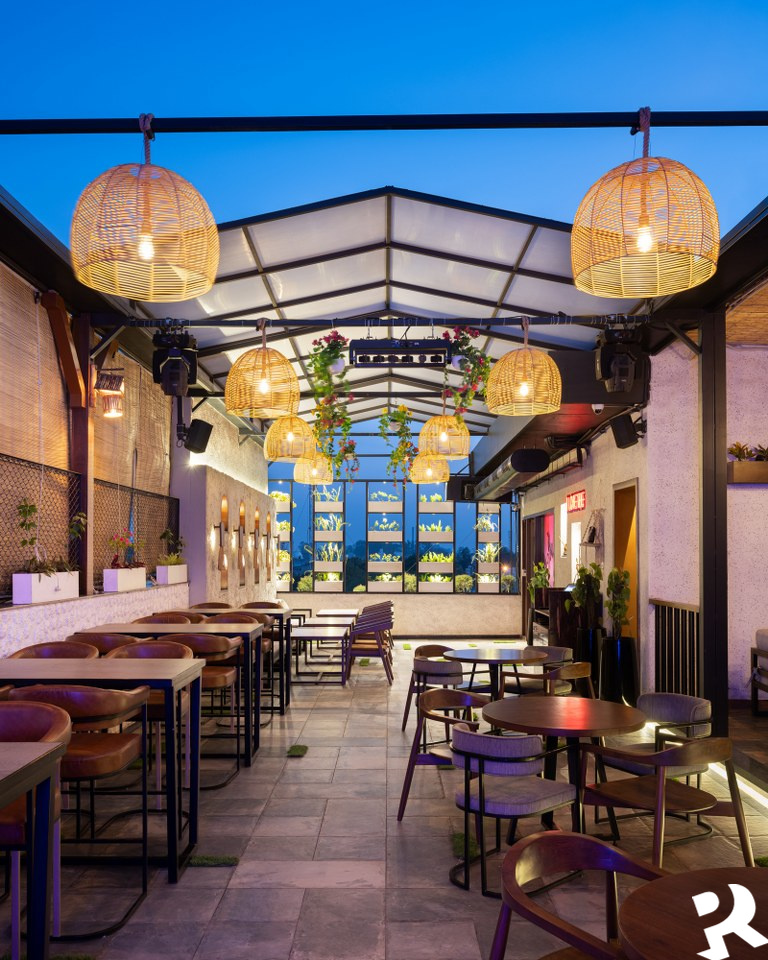
The use of urban and vernacular textures is evident in the complete setup.
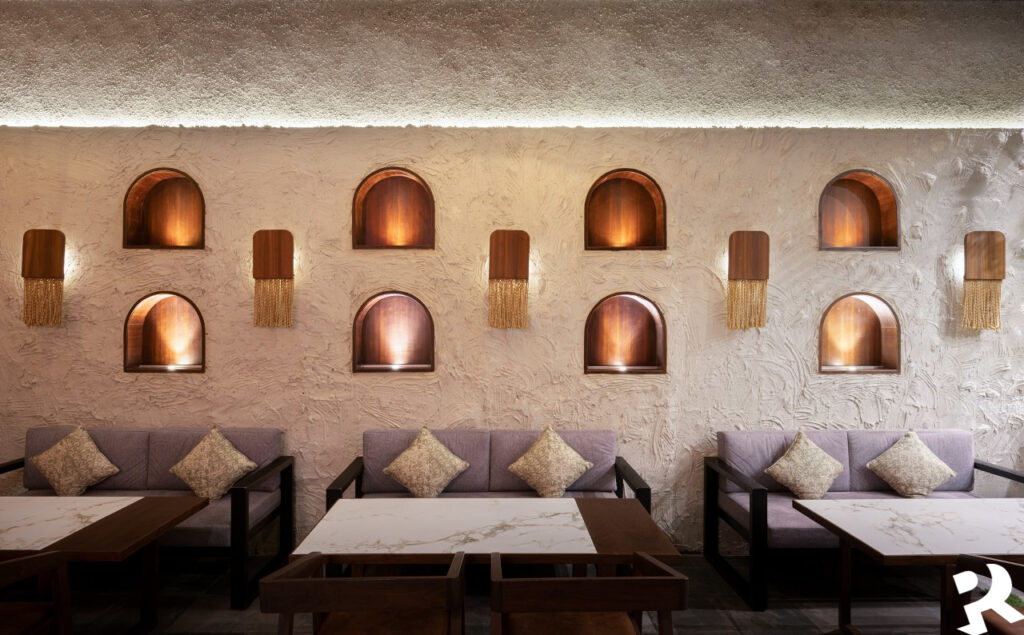
The place is a depiction of using geometry and art in a very non-conventional manner still maintaining the youthfulness attached the the café.
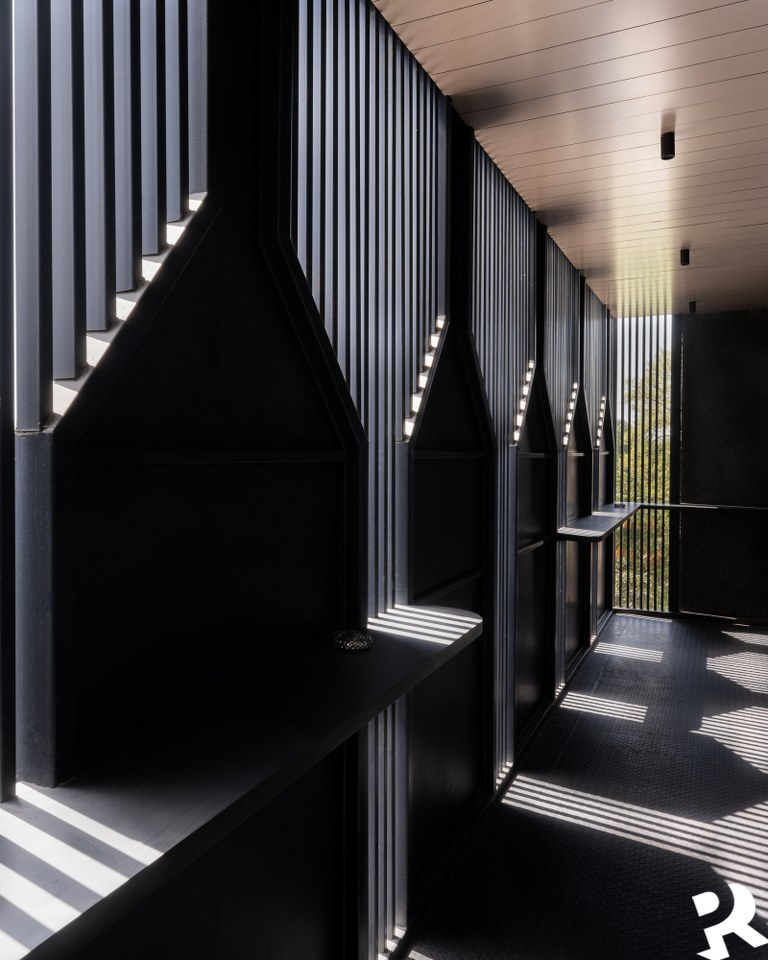
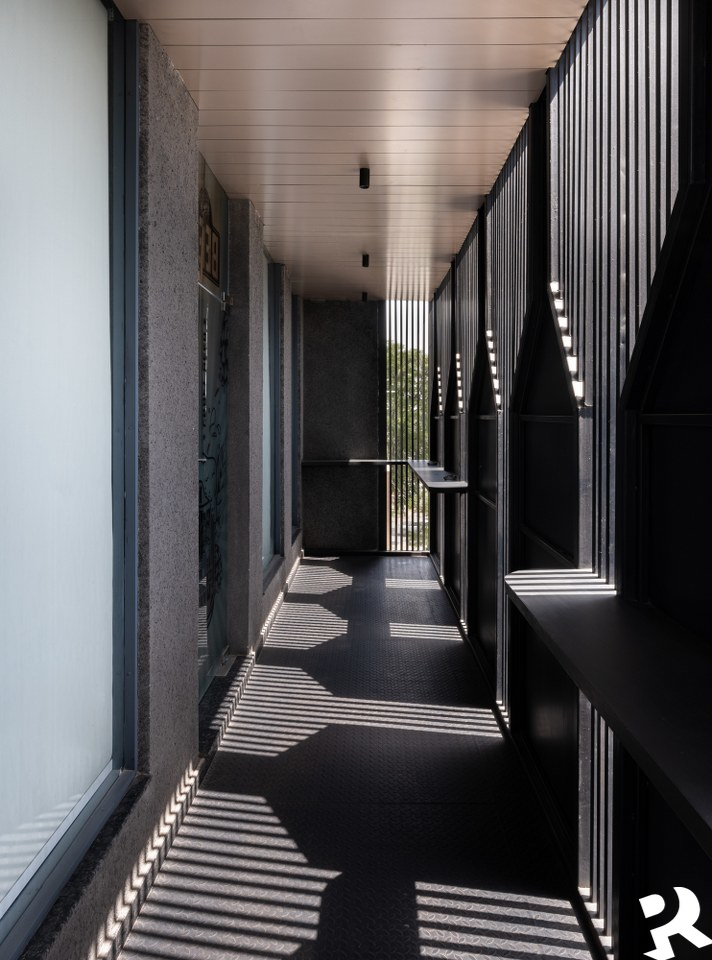
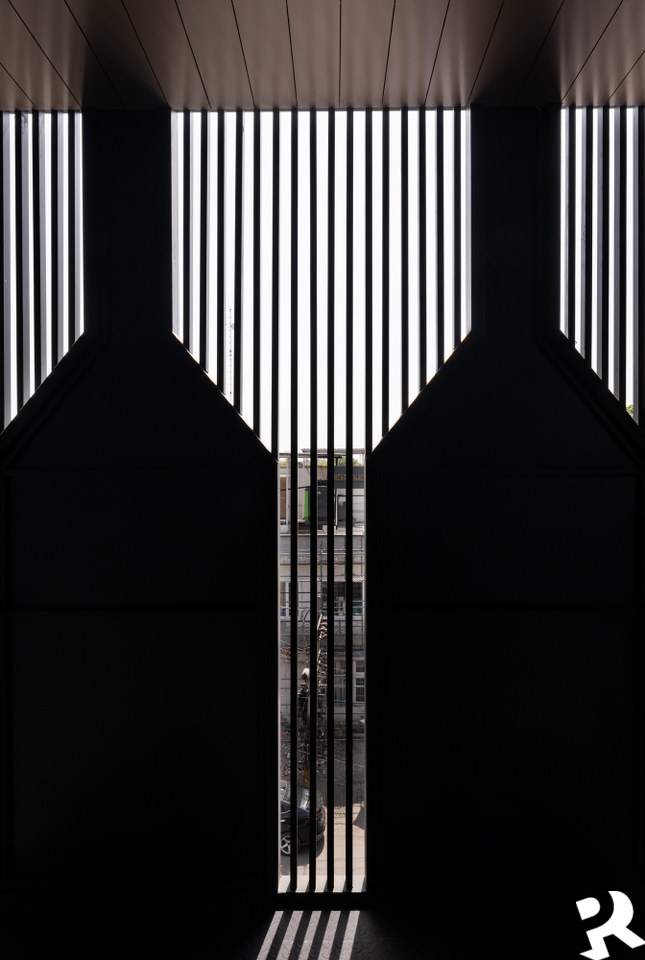
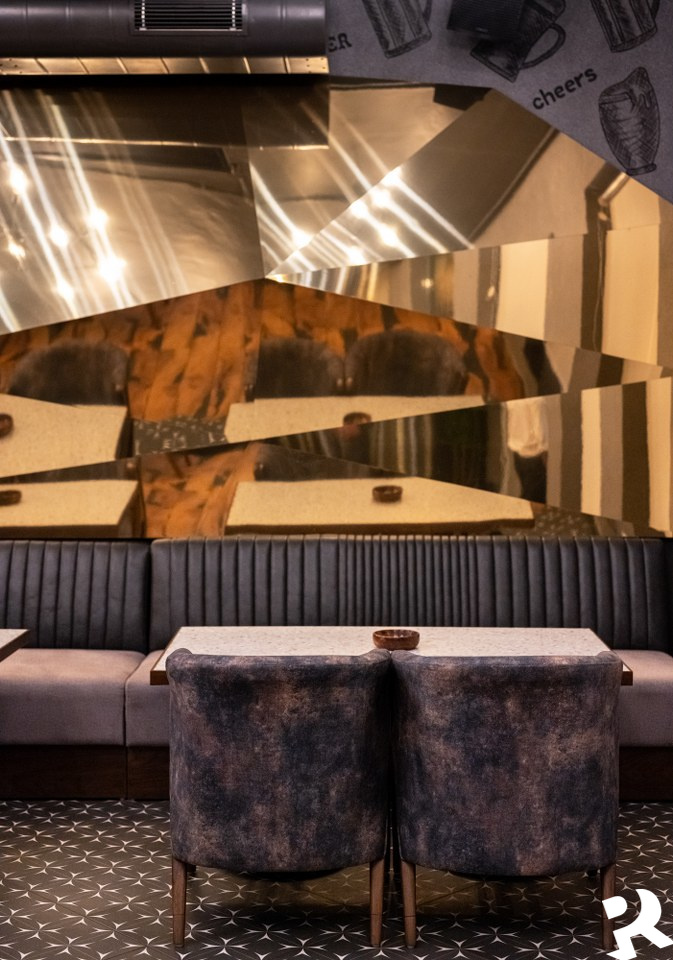
FACT FILE
Designed by : Projected Rays Design
Project Type : Restaurant / Bar / Café
Location : Yamuna Nagar, Haryana
Project Name : The Brew Estate
Project Size : 5000 Sq.ft
Principal Architect : Ar. Rohan Jain
Photograph Courtesy : Vaibhav Passi
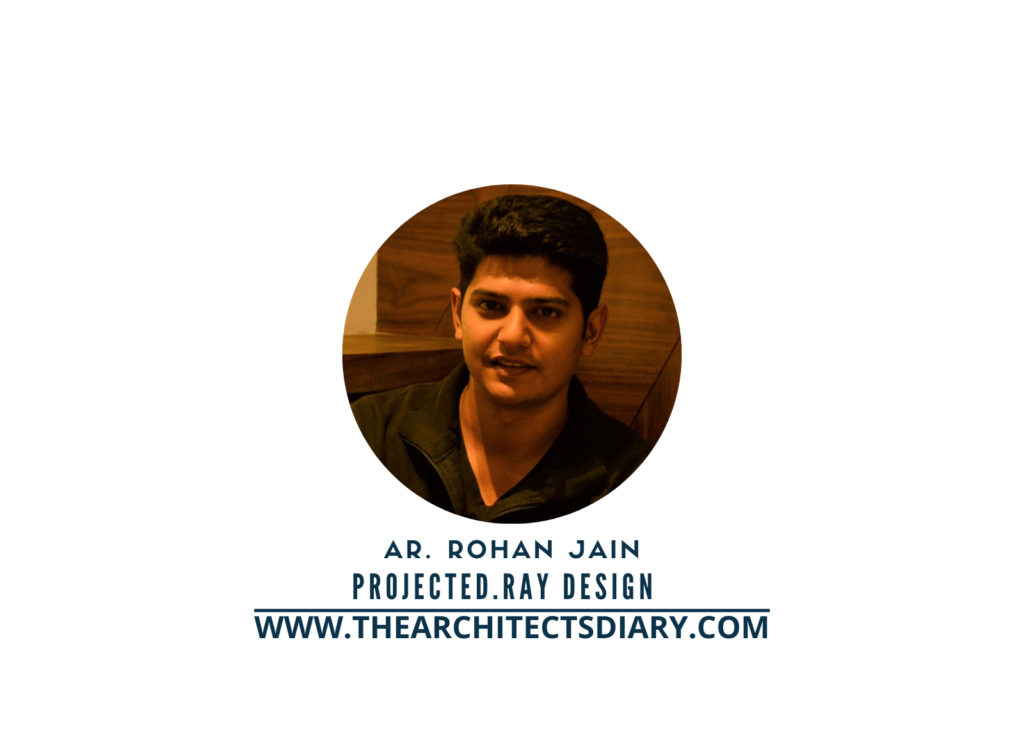
Firm’s Instagram Link : Projected Rays Design
For Similar Project>>> ‘SORGAM’ RESTAURANT IN CHENNAI HAS A TRADITIONAL MENU AND A HEAVENLY AMBIANCE
This Home Creates a Harmonious Design for Three Generations | Chaware and Associates
Our design aims to create a harmonious living space for three generations, blending modern functionality with the timeless beauty of nature. With a focus on interactive spaces and ample natural light, it seamlessly integrates the needs of each generation while fostering connectivity and a sense of belonging. Additionally, the incorporation of a landscape court for […]
Read MoreThis 4500 sq ft Home Stands as a Testament to Modern Design Principles | Design-Edge Studio
Nestled within the bustling cityscape of Indore, this 4500 sq ft home stands as a testament to modern architectural and minimalist design principles. Designed to harmonise with its urban surroundings while offering serene living spaces, this project embodies a seamless blend of functionality and aesthetic appeal. Emphasises simplicity and clean lines. The exterior design of […]
Read More20 Indian Kitchen with Window Design: Practical yet Presentable
With the changing trends in home, a kitchen with window design has stayed a paramount feature of Indian kitchens for its functionality as well as aesthetic purposes. Kitchen is the heart of Indian homes. It’s the most dynamic space in any Indian household— where traditions are passed down, flavors are crafted, and many stories are […]
Read More20 Breakfast Counter Designs: Amazing Indian Kitchen Choices
How many of you have the time to enjoy a family meal instead of an individualized quick bite? Breakfast counter designs in India exemplify societal changes, new culinary preferences, and cultural dynamics. With hectic lifestyles and changing work patterns, breakfast has shifted from a family-oriented meal to a functional individual affair. A large wooden table […]
Read MoreThis North Facing House is in Sync with the Vastu Purusha Mandala | Hitesh Mistry and Associates
This north facing house project in Ahmedabad, India, by Hitesh Mistry & Associates, was designed with the main prerequisite of the client, which was to follow all vastu directions. Each placement of space in the planning of the house is in sync with the plan of the Vastu purusha mandala. Editor’s Note: “Embracing the principles […]
Read More20 Captivating Wall Color Combinations For Your Living Room
Choosing the perfect wall color combination for your living room can be a game-changer. It sets the tone, reflects your style, and makes your space feel uniquely yours. The right hues can transform a dull room into a vibrant oasis or a chaotic space into a serene retreat. Wall colors can create moods, influence emotions, […]
Read MoreThis Garden House Design Soaks in Natural Sunlight and Ventilation | Studio Synergy
The exterior of the garden house design was planned to allow ample natural sunlight and ventilation throughout. The design of the exterior ensures that the balconies, parking areas, and shades provide not only functional but also aesthetic benefits. Editor’s Note: “The neat, straight lines and horizontal projections of this Ankleshwar residence imbue it with a […]
Read MoreThe Goal of this Riverbank House is to Harmonize with their Surroundings | Studio DesignSeed
This 2 lakh sqft farmland on the edge of the Mahi river in Vadodara embodies a melodic blend of functionality and aesthetics. A couple with a keen interest in farming owns the riverbank house. The property features an extensive array of plantations, including guava, teak, castor oil, and dragon fruit. Editor’s Note: “Blending functionality with aesthetics, […]
Read MoreModern Dressing Table Designs for Bedroom: 15 Indian Style
Relating to the contemporary is fashion, and adopting that popular style is a trend. Modern dressing table designs for bedrooms seem to be a popular trend, adding glam to fashion. Did you know that some objects are gender-based? Yes, a vanity box, known as an airtight box, contains cosmetics and toiletries for women. Historically, the […]
Read MoreThis Vastu House Design Promotes Harmony and Balance | DHARM ARCHITECTS
The primary objective for this Vastu house design was to adhere strictly to the principles while creating a spacious and low-maintenance living environment. Thus, we designed a home that promotes harmony and balance. Thus ensuring each element contributes positively to the occupants’ well-being. Editor’s Note: “Commanding the streets of Surat, this residence captivates with its […]
Read More
