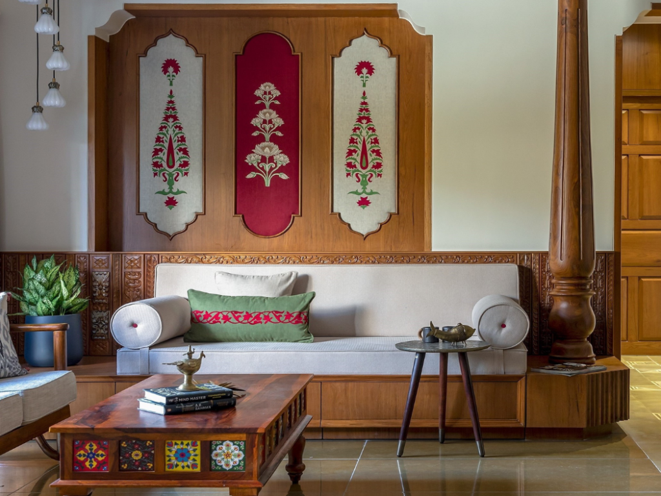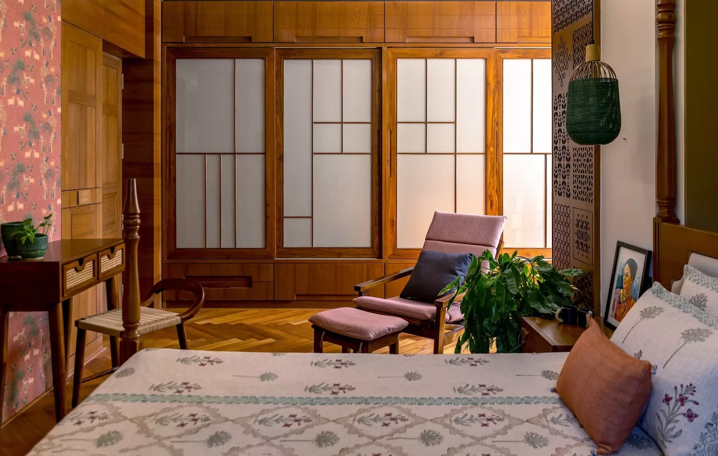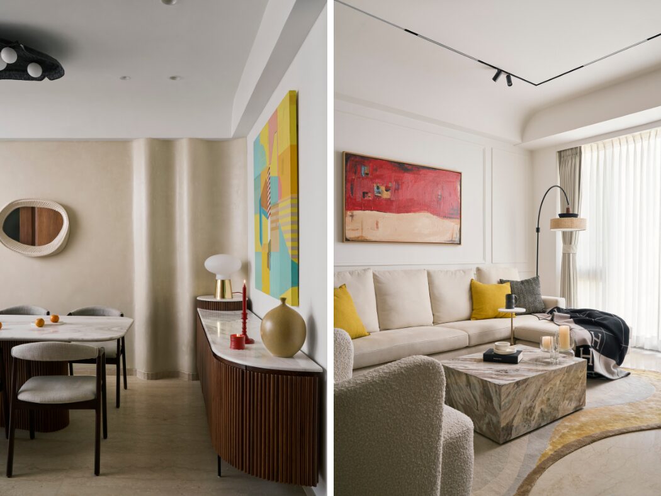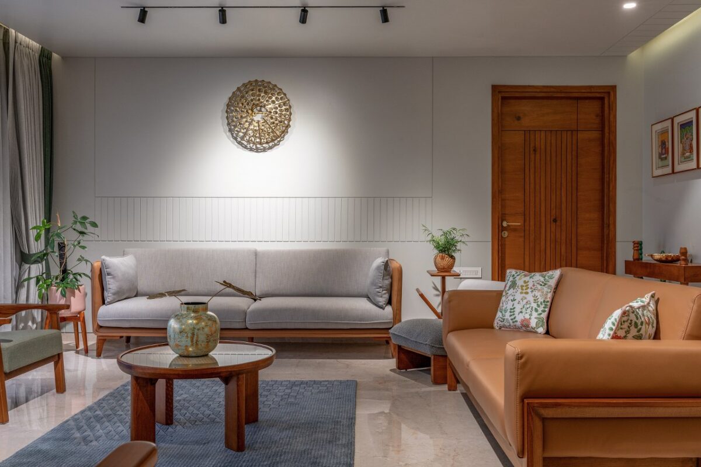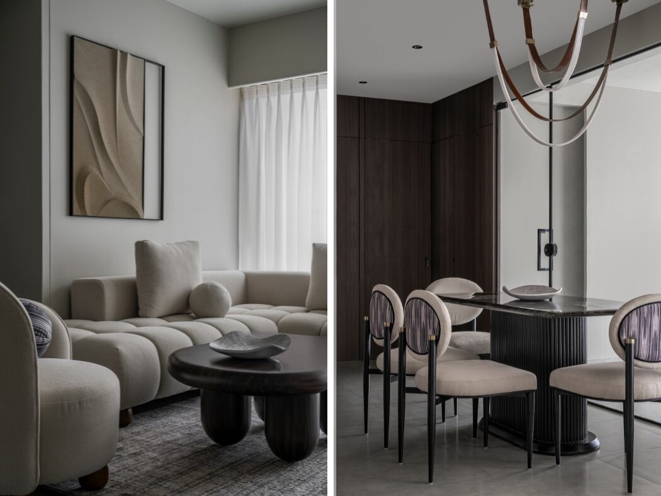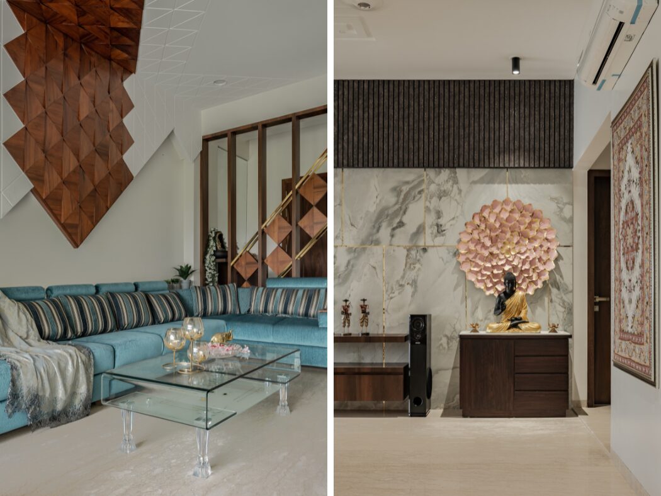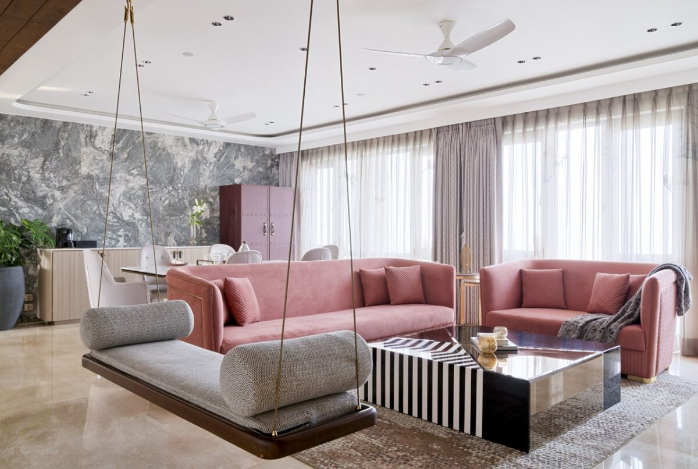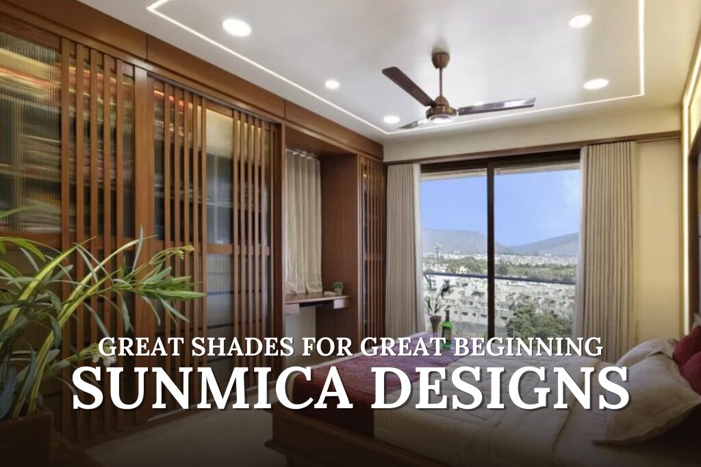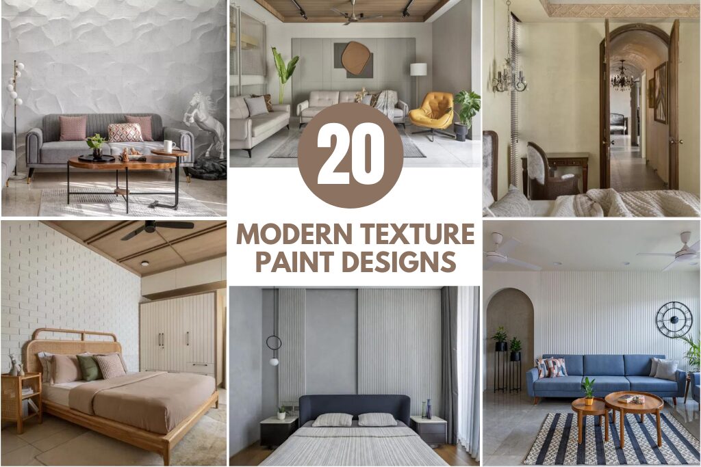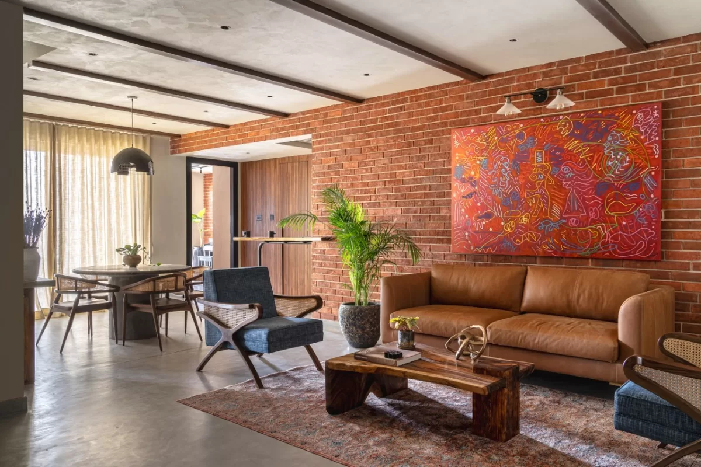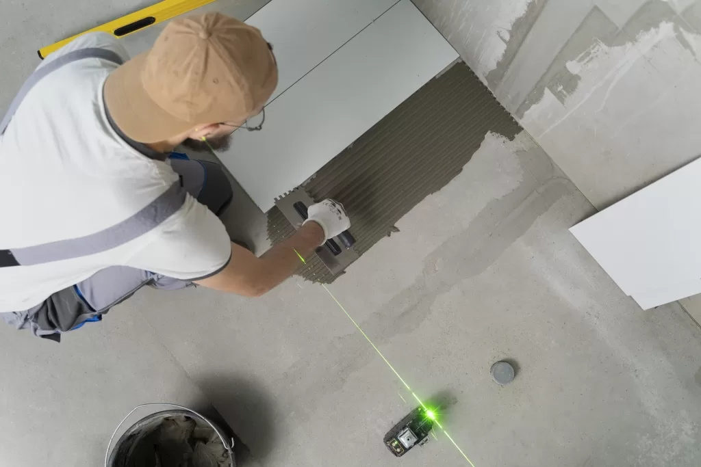‘Swapnalay’ is a Home Designed with Accents of the Era Gone By | Studio Infinity
Editor’s Note: Embedded and sewn in the string of Marathi identity, ‘Swapnalay’ shows sentiments through finely detailed embellishments. Wooden carvings become a motif back support interspersed with pieces of nature in the form of paintings, bedding, wallpapers, and potted greens. Shades of marron and yellow have an appealing side, truly making ‘Swapnalay’ and ethnically fulfilling home. ~ Nishal Sevak(Co-Editor)
The term ‘Swapnalay’ can be literally translated to ‘an abode to fulfill one’s dreams’. ‘Swapnalay’ is a home designed with accents of the era gone by. The client approached us with a requirement to combine their two 2 BHK apartments and create a home with traditional vibes.
‘Swapnalay’ is a Home Designed with Accents of the Era Gone By | Studio Infinity
Visit: Studio Infinity
The spatial planning revolved around the constraints of the existing column – beam structure. Spaces were to be added as well expanded. Our process began with knocking off the common wall and creating a seamless connection between the two apartments.
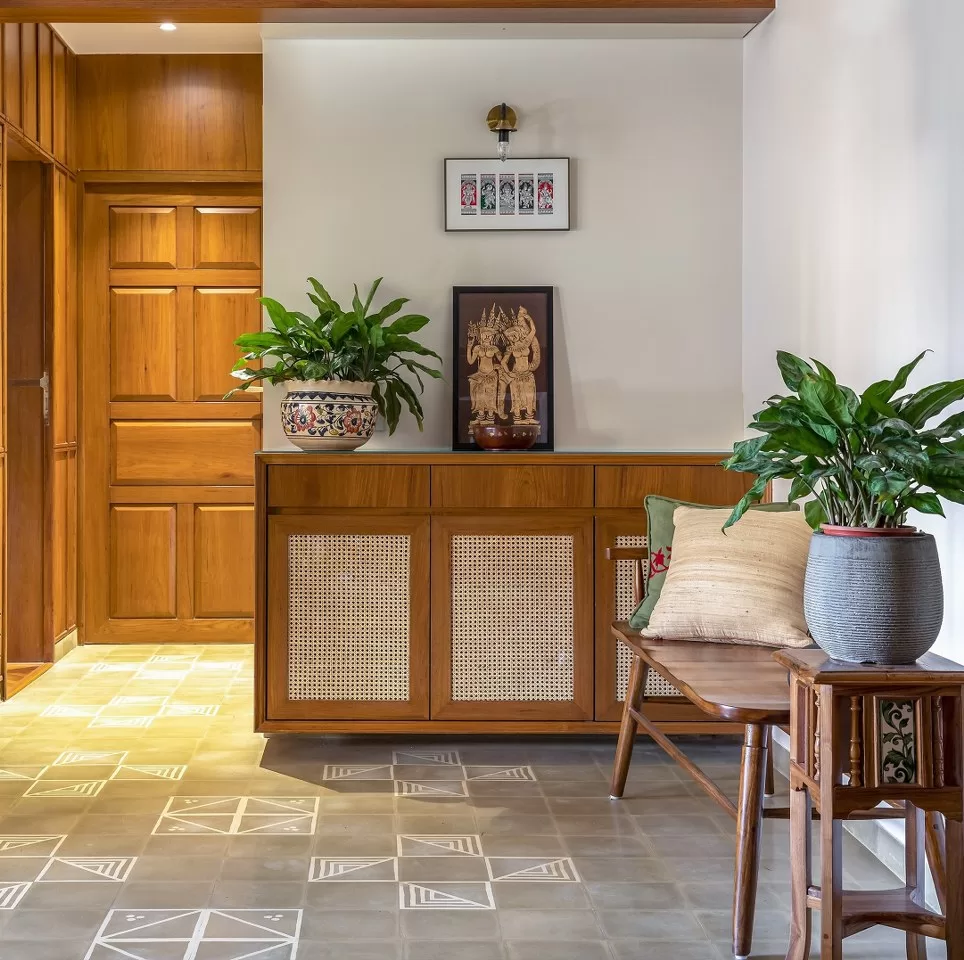
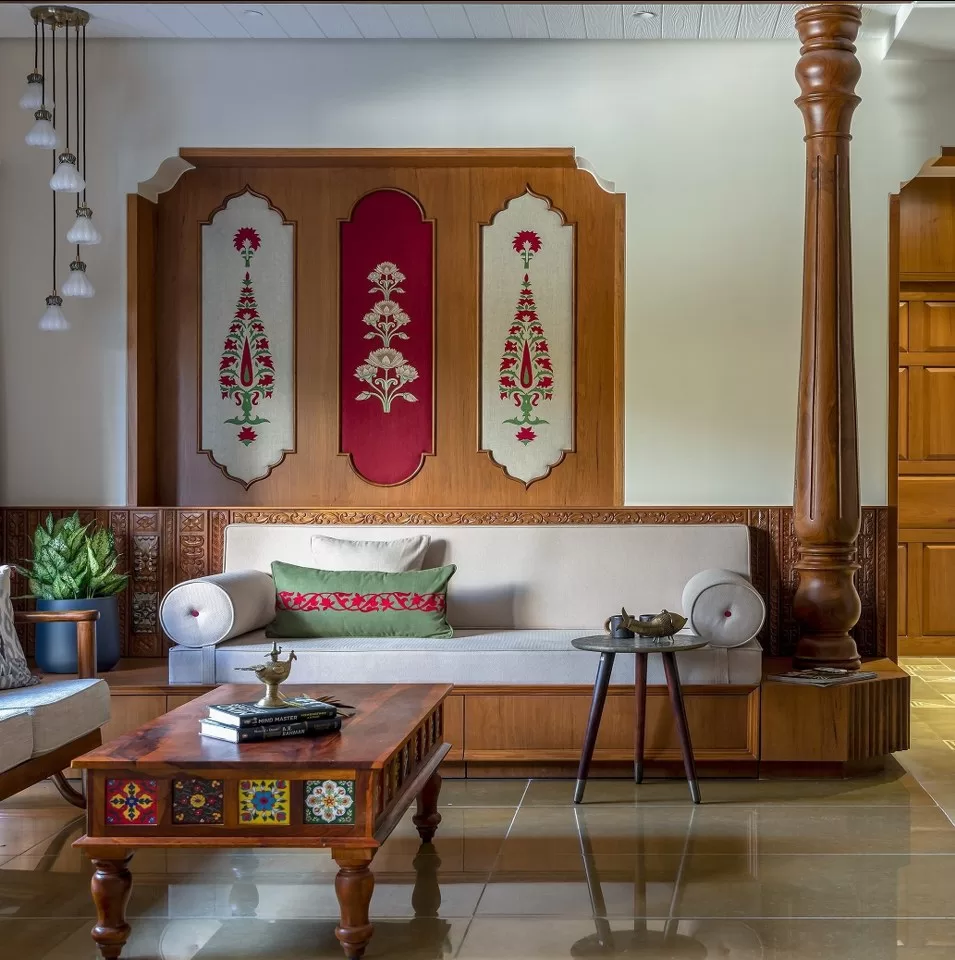
The palette comprising of earthy materials complimenting each other is used to create a visual that will define the desired aesthetics for the house – an attempt to achieve the right balance between the traditional and the modern. This home is designed to bring a sense of history by adding layers of traditional colours, patterns and textures.
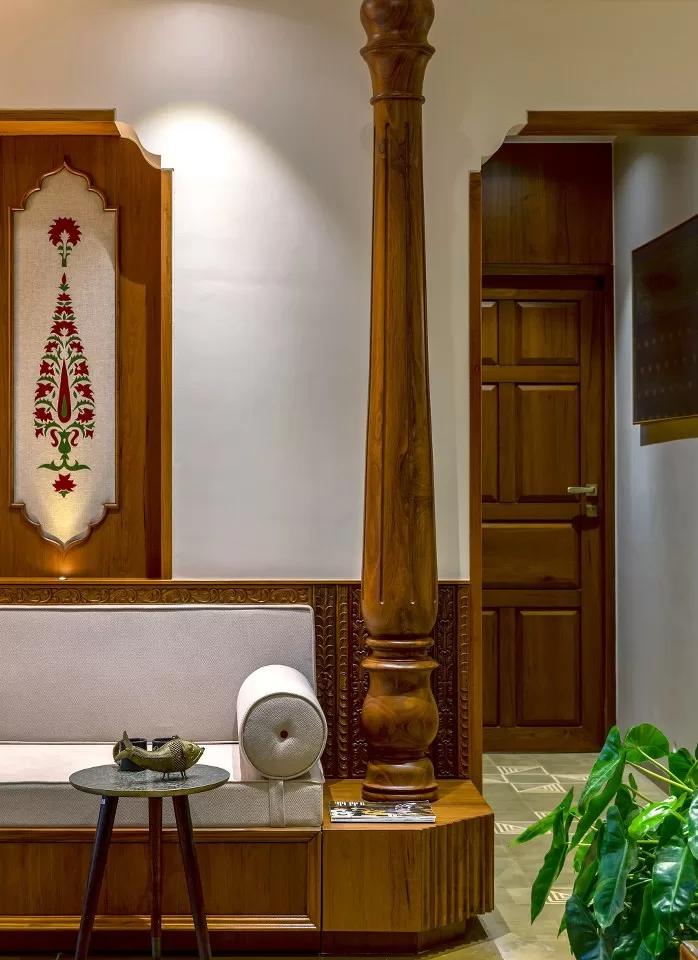
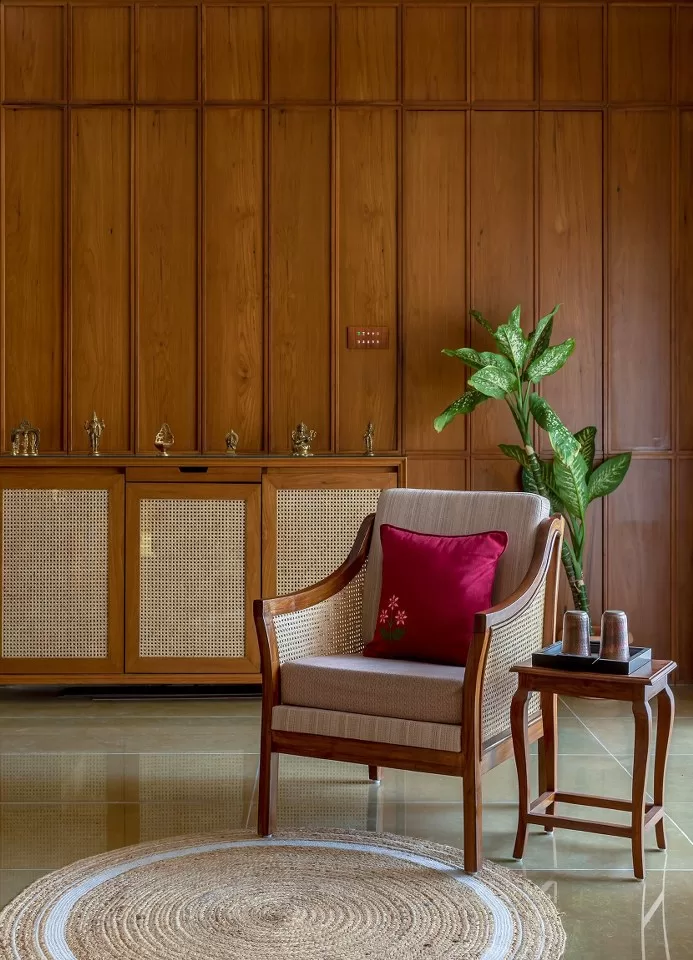
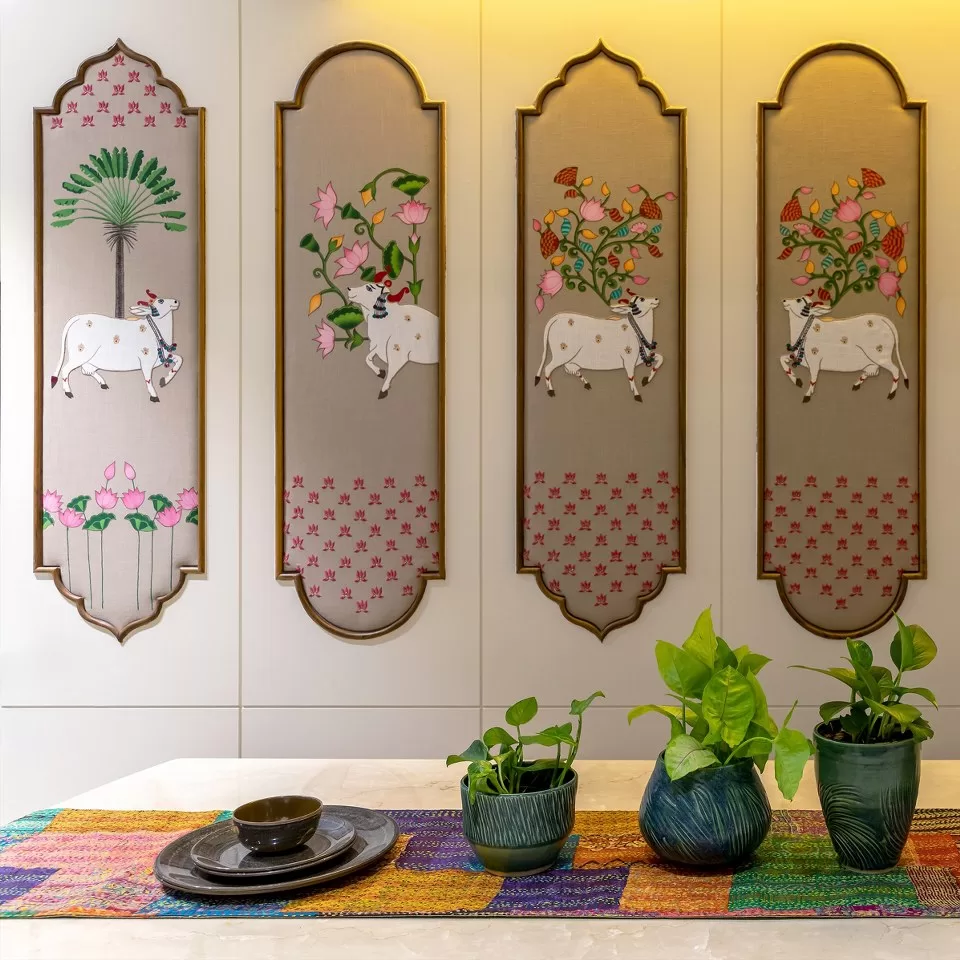
Spatial planning and furniture design for this home are intended to create a calm and orderly space by taking cues from art, antiques, and subtle nuances from history. The space is a fusion of traditional and contemporary ideas which gives it an identity of its own.
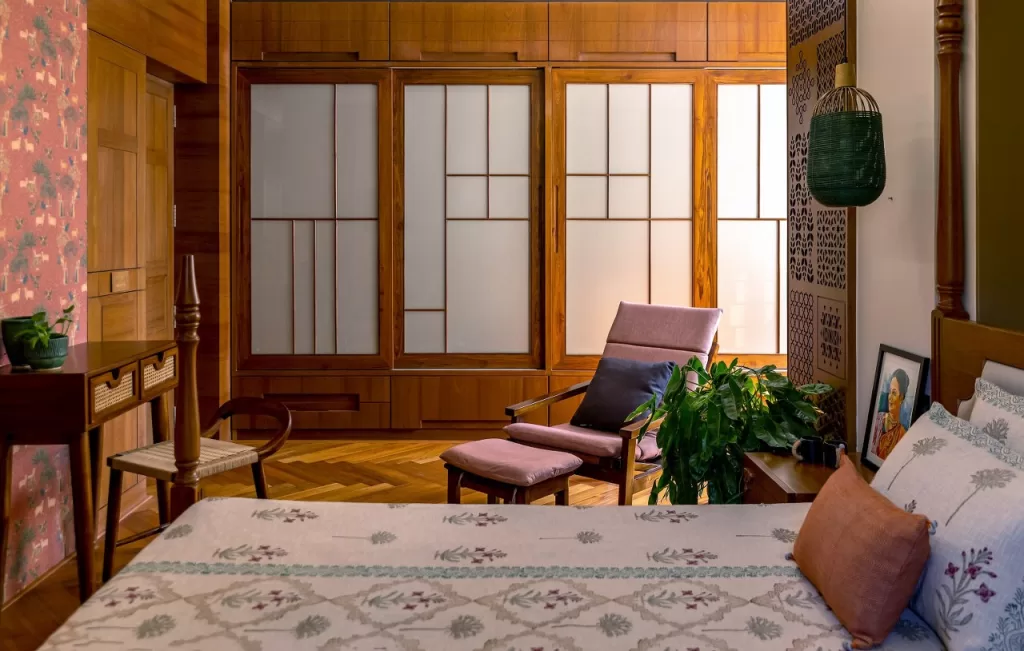
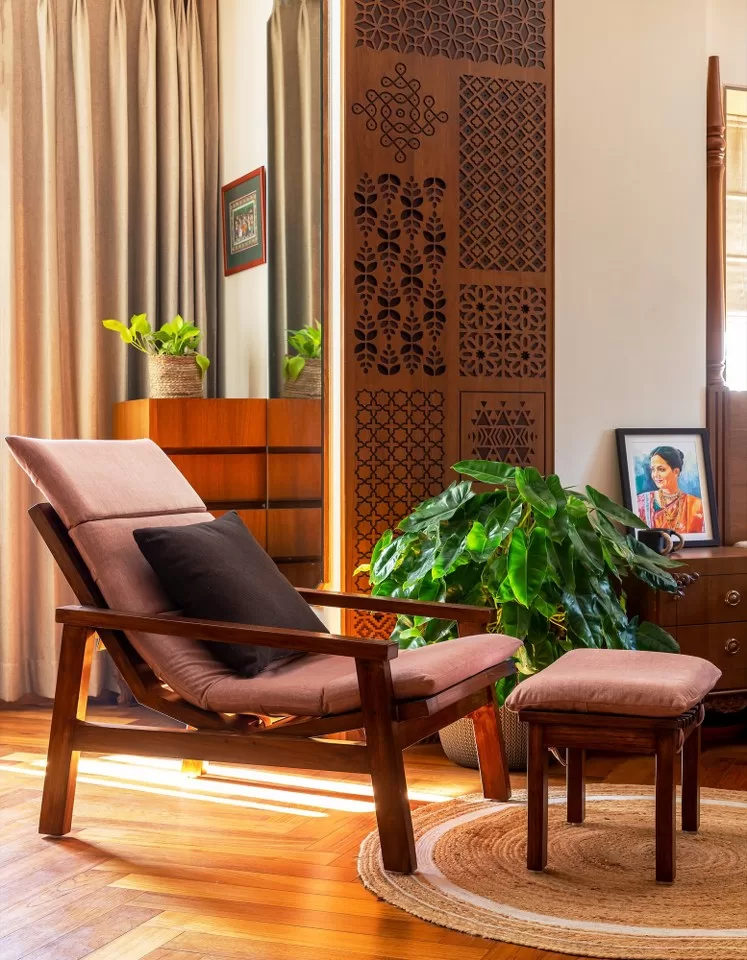
Although layout of the house is governed by its’ function, the articulation is defined by the intricate details of carvings, mouldings and traditional Indian motifs.
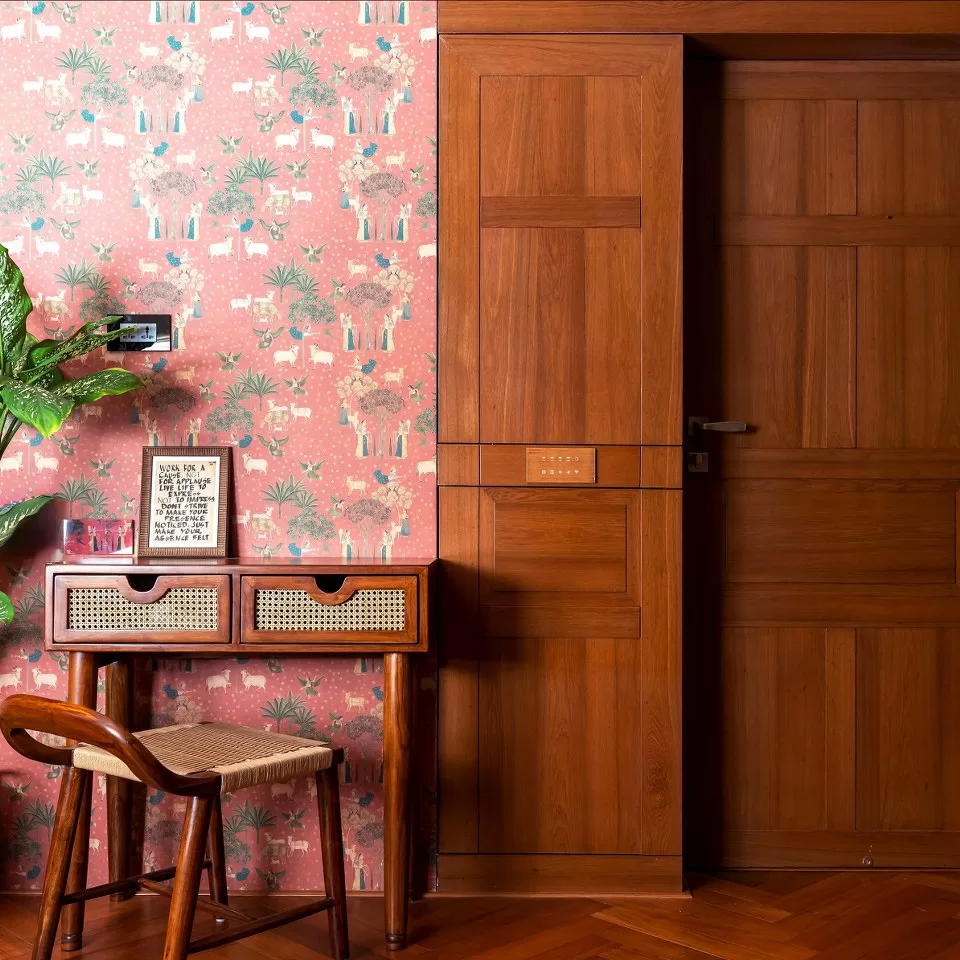
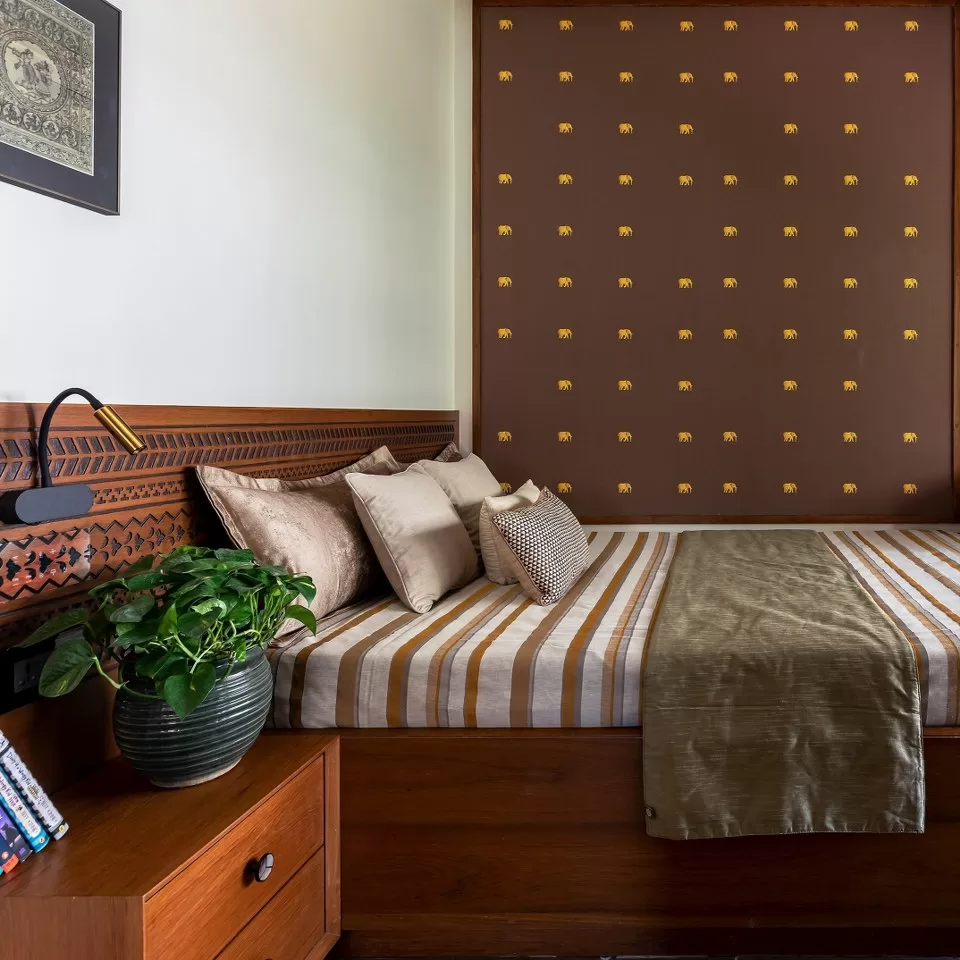
The Maharashtrian wada has been a source of inspiration for this house. Within the typical constraints of a house in an urban fabric, it is the essence of the wada we intended to capture in our designs.
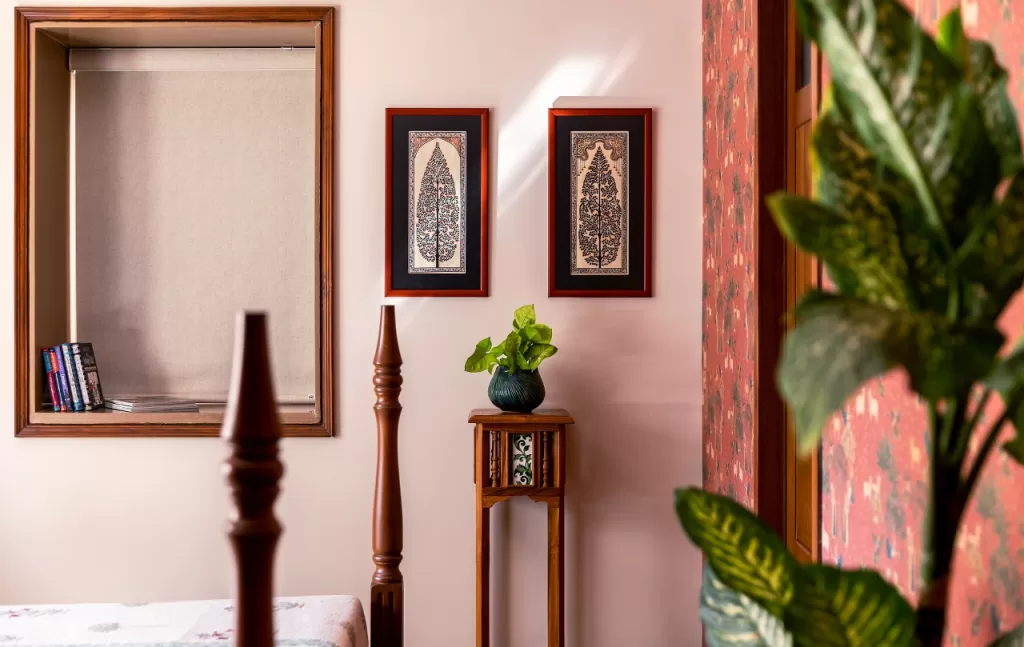
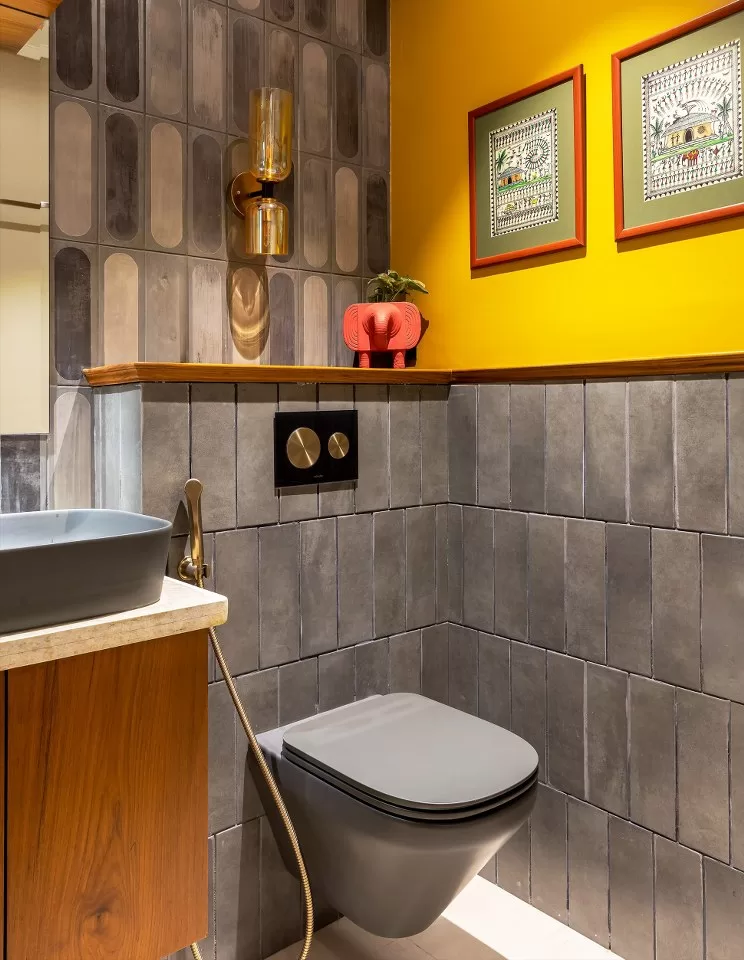
The interlay of textures, colours and elements together with the functional element of the house combine to make it a happy space for its occupants…!!!
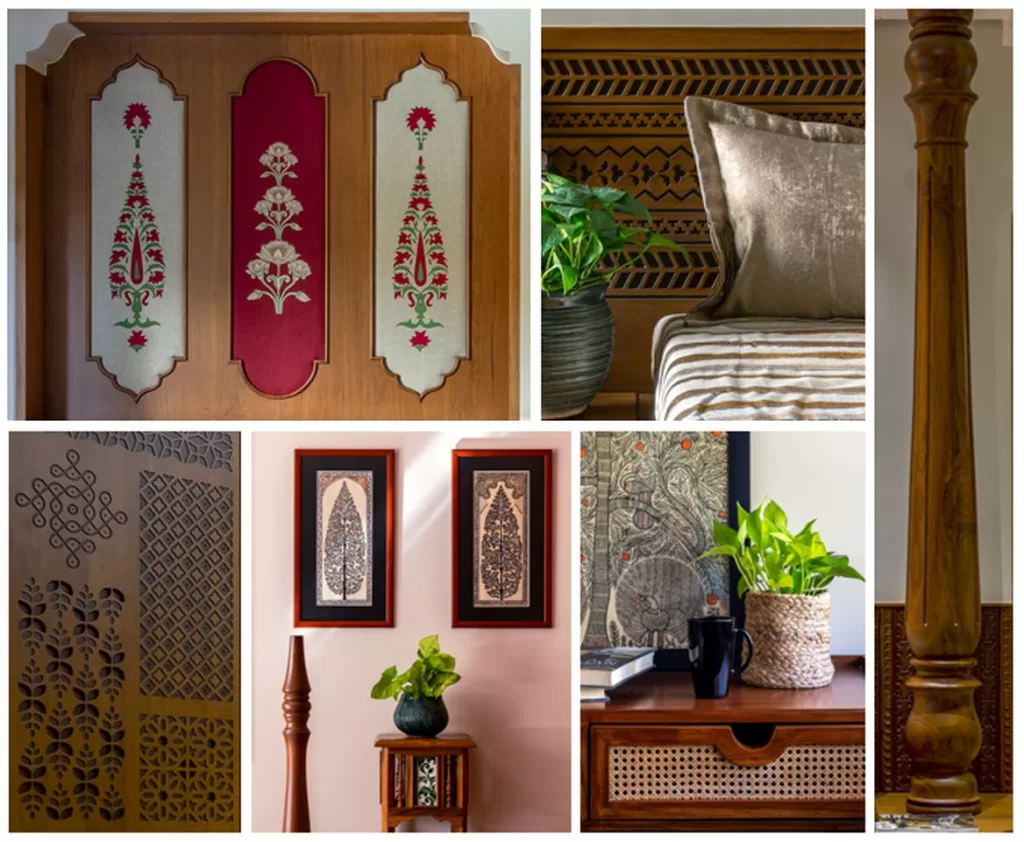
Fact File
Designed by: Studio Infinity
Project Type: Residential interior Design
Project Name: Swapnalay
Location: Pune
Year Built: 2022
Duration of the project: 8 Months
Project Size: 1650 Sq.ft
Principal Architects: Ar. Tushar Kothawade & Chiranjivi Lunkad
Team Design Credits: Prajakta Sannak & Abhilasha Rajput
Photograph Courtesy: Yogesh Mahamuni Photography
Soft Furnishings: Decent furnishing
Products / Materials / Vendors: Lighting – Orange tree(decorative fittings), Vendor: Ashva / Sanitaryware – Kohler / Flooring – Bharat flooring, Grava, Kitchen – Kitchen décor / Paint – Asian Paints / Artefacts – Fab India / Wallpaper – Asian Paints, Kalakari haath / Hardware – Hettich.
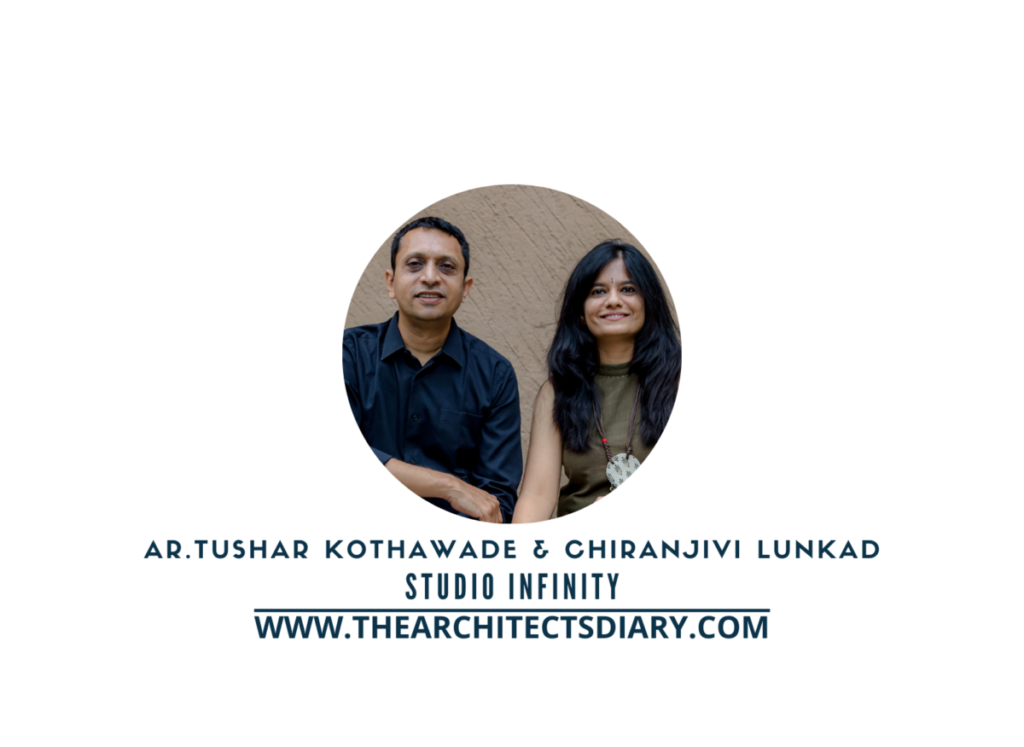
Firm’s Website Link: Studio Infinity
Firm’s Instagram Link: Studio Infinity
For Similar Projects >> This Apartment Delves into Minimal and Effective Residence Design Styles
20 Indian Kitchen with Window Design: Practical yet Presentable
With the changing trends in home, a kitchen with window design has stayed a paramount feature of Indian kitchens for its functionality as well as aesthetic purposes. Kitchen is the heart of Indian homes. It’s the most dynamic space in any Indian household— where traditions are passed down, flavors are crafted, and many stories are […]
Read More20 Breakfast Counter Designs: Amazing Indian Kitchen Choices
How many of you have the time to enjoy a family meal instead of an individualized quick bite? Breakfast counter designs in India exemplify societal changes, new culinary preferences, and cultural dynamics. With hectic lifestyles and changing work patterns, breakfast has shifted from a family-oriented meal to a functional individual affair. A large wooden table […]
Read MoreA Refreshing Escape Into A Luxury And Modern House | AVVO & Iram Boxwala Design Studio
In a world filled with constant stimulation and clutter, the concept of minimalism in the luxury and modern house interior design offers a refreshing escape. Our clients envisioned a luxury house where comfort meets modern without excess. They wanted a sanctuary within the confines of their home. As designers, translating this vision into reality became […]
Read MoreModern Dressing Table Designs for Bedroom: 15 Indian Style
Relating to the contemporary is fashion, and adopting that popular style is a trend. Modern dressing table designs for bedrooms seem to be a popular trend, adding glam to fashion. Did you know that some objects are gender-based? Yes, a vanity box, known as an airtight box, contains cosmetics and toiletries for women. Historically, the […]
Read MoreThis 4BHK Penthouse Apartment Design Has A Minimalist Uncluttered Space | AH Design
“PAANACHE” – This 4BHK penthouse apartment design involves using bare essentials to create a minimalist, simple and uncluttered space. The living room is integrated with the dining room which has a perfect blend of comfort and sophistication. Understanding the core requirement of the client, the living room majorly functions as an interaction space and so […]
Read MoreThis Home is an Embodiment of Contemporary Modern Interior Design | The Concept Lab
The Fluid Home is an embodiment of contemporary modern interior design, curated to reflect a harmonious blend of elegance and minimalism. This project is crafted for a lovely family of three, bringing in waves and curves throughout the design and emphasising a fluid, seamless aesthetic. The design ethos revolves around a minimal material palette. Thus […]
Read MoreThis Modern Four-bedroom Apartment Uses Complex Geometrical Patterns | New Dimension
The four-bedroom apartment is named as radhevandan “Radhe” or “Radha” meaning prosperity, perfection, success and wealth and “Vandan” meaning worship. The design concept was to incorporate a modern, contemporary theme by using complex geometrical patterns. The goal was to break the symmetry and achieve asymmetrical balance in the design, keeping in mind that design depends […]
Read MoreThe Cozy Interior Design of the Home Plays a Crucial Role | Olive
The cozy interior design of the home play a crucial role in creating such a space. As humans, we all want a space that reflects our personality and makes us feel comfortable. The OLIVE team understand this and strive to provide clients with interior designs that are not only aesthetically pleasing but also functional. The […]
Read MoreSunmica Designs: Great Shades for Great Beginning
Senses like touch and sight associate well with pleasure and satisfaction. Well-crafted Sunmica designs inject those emotions in varying patterns, textures, and thicknesses. People perceive these designs predominantly as a decorative element to view and comforting to touch. To define, ‘Sunmica’ is the name of a brand that has rewritten the history of laminates with […]
Read More20 Modern Texture Paint Designs to Elevate Your Home Decor
Looking to add a fresh, dynamic touch to your interior design? Modern Texture paint designs is your answer! Unlike traditional flat paint, textured paint brings depth, interest, and personality to any space. Whether you’re aiming for rustic stucco finishes or sleek metallic accents, its versatility lets you customize your walls to match your unique style. […]
Read More
