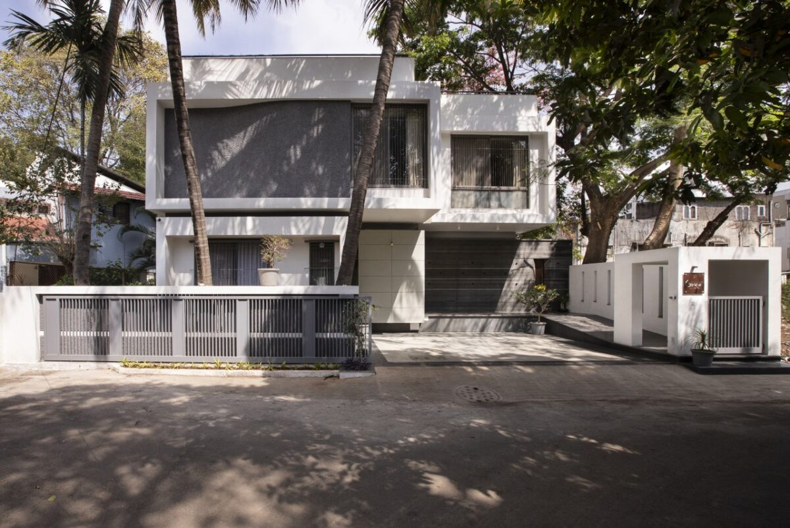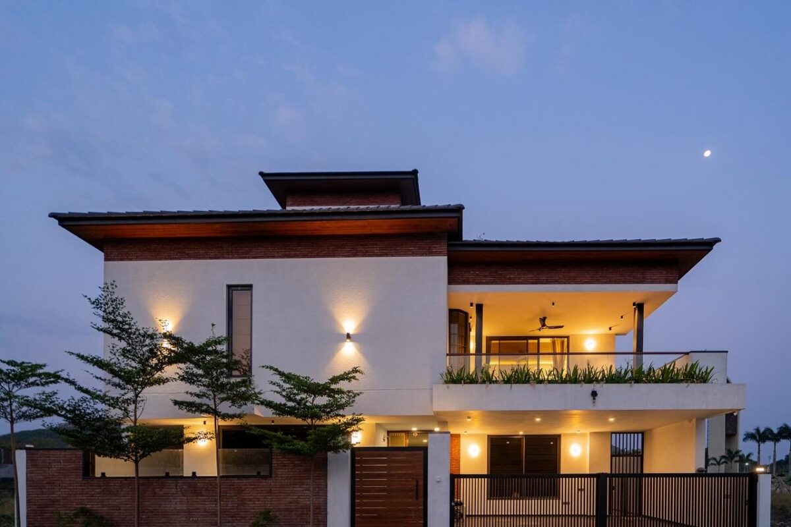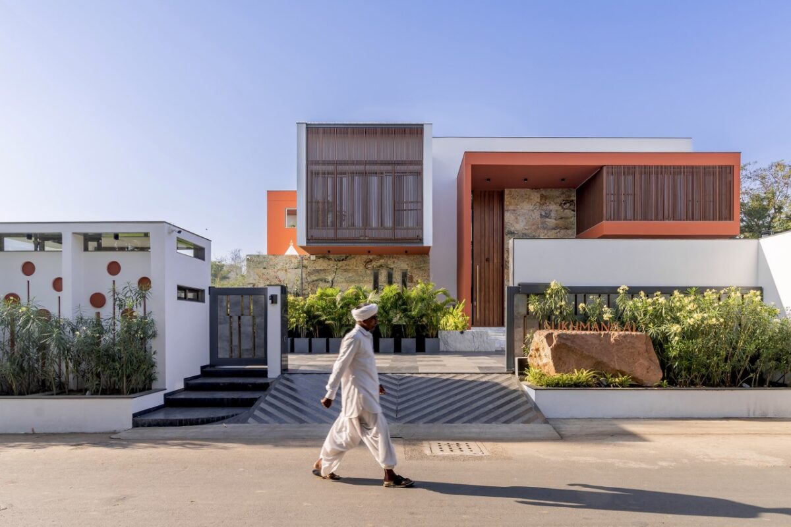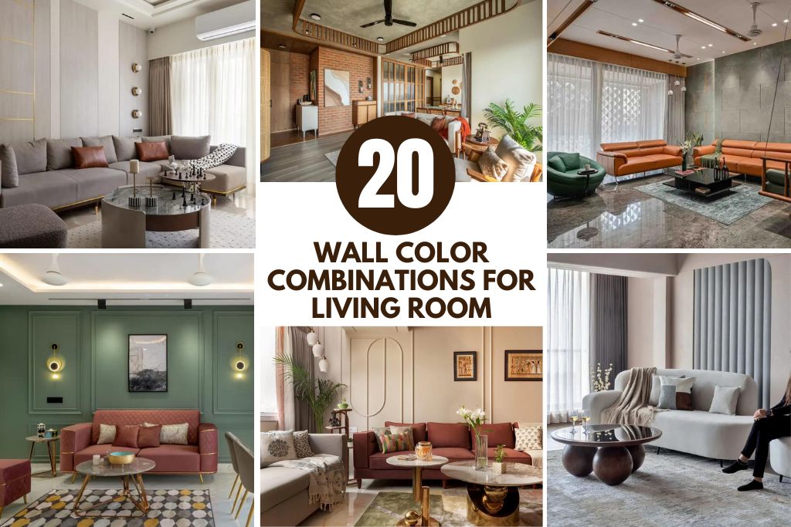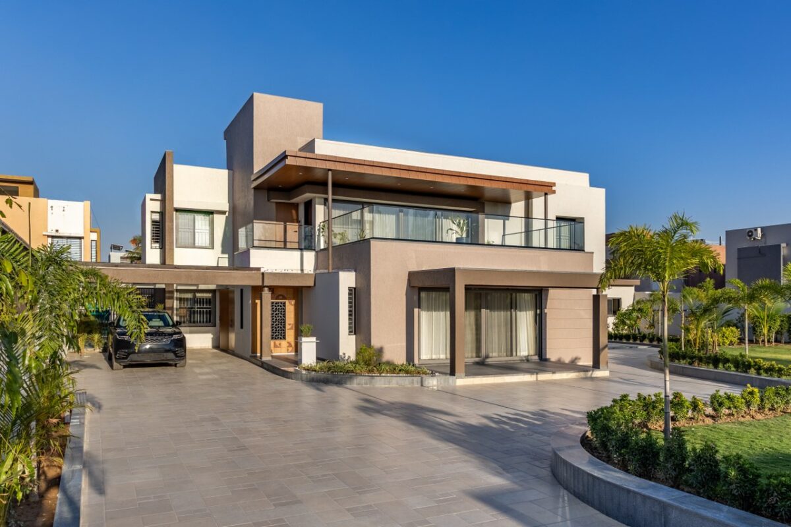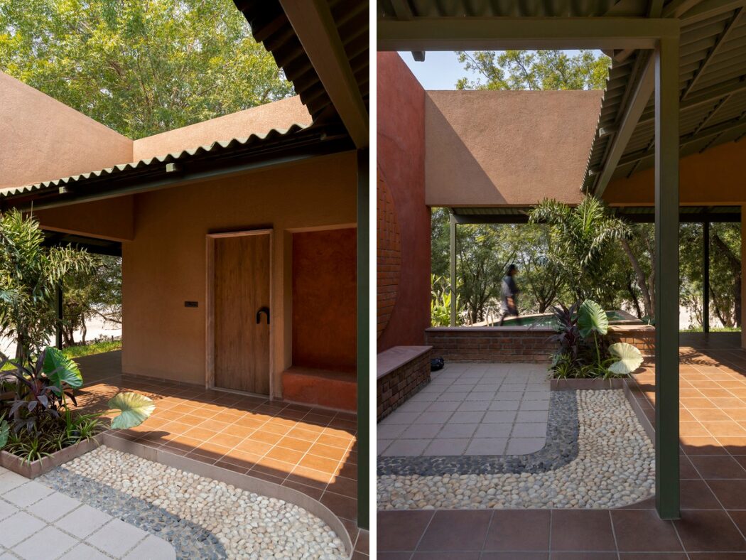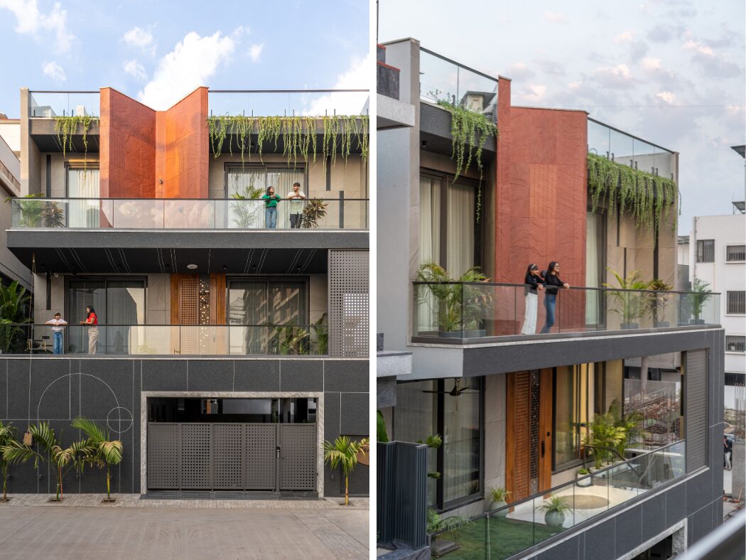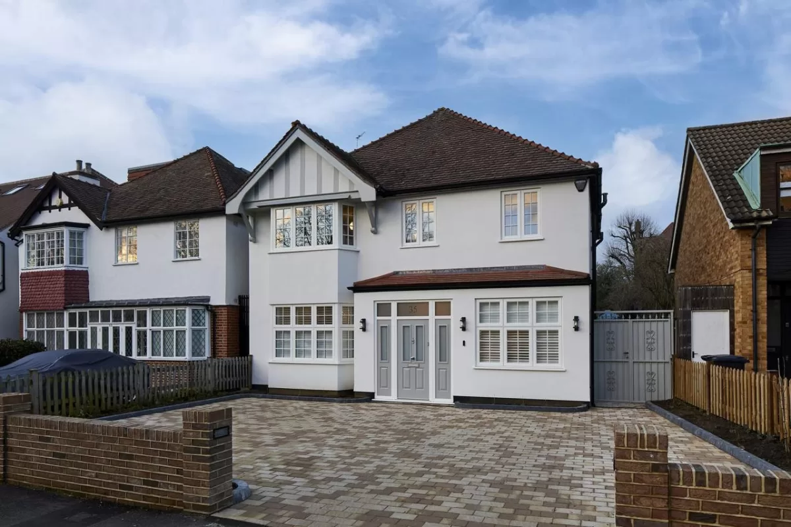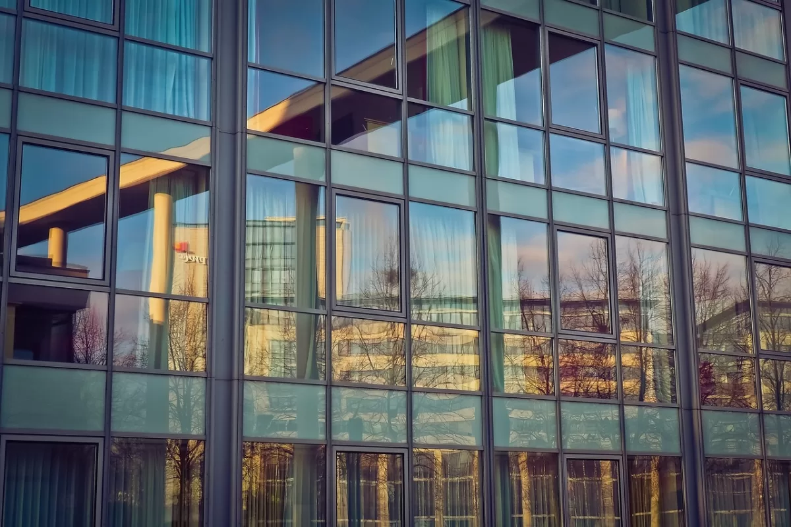Stark Blue Stairs takes the Center Stage of this Residence | Int-Hab architecture+design Studio
A typical home of Southern India where local materials, contextual elements and the central blue stairs are the protagonists.
The site is in the hot and humid city of Mangalore, Karnataka, India. It experiences monsoon for over 4 to 5 months in a year. Firstly, the project is designed to have two houses within the compound and is built in a site size of 15 cents. The built form incorporates the needs of an extended family of two siblings with stark blue stairs in the center. Further, the linear house is for the brother and his family along with his parents.
Stark Blue Stairs takes the Center Stage of this Residence | Int-Hab architecture+design Studio
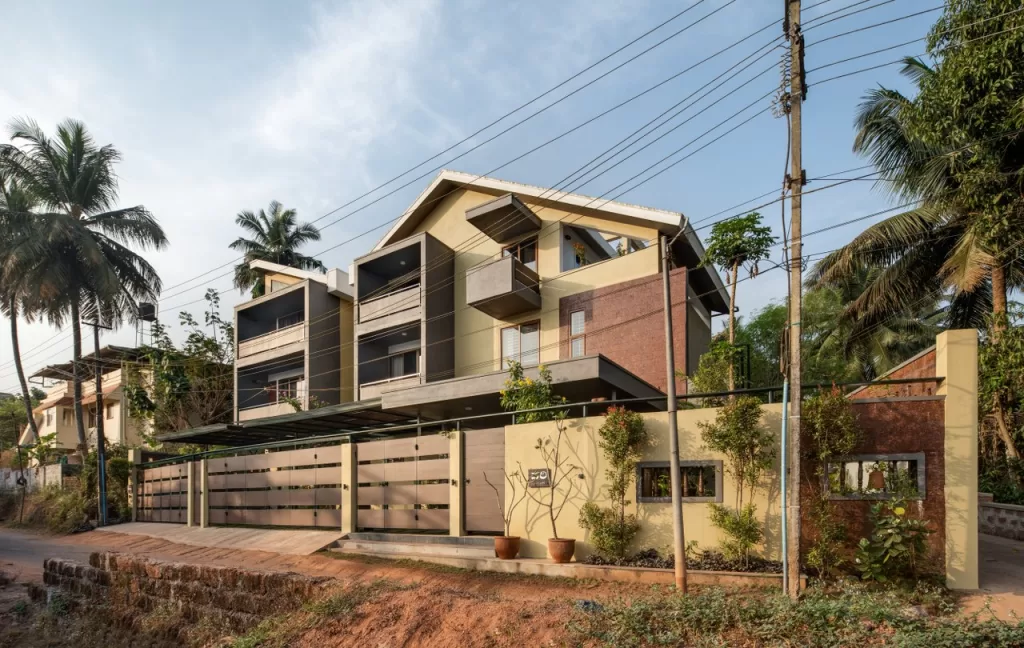
Editor’s Note: With projected balconies, sloping roofs, and coconut trees in the background, ‘Jodi Mane’ is like any other Southern home. But the interiors cast a different effect. Thoroughly bathed in white, the skeletal staircase takes the position of the heart of the house doused in sky blue hue. The essence of traditional roots in this house is restful and assured. ~ Nishal Sevak
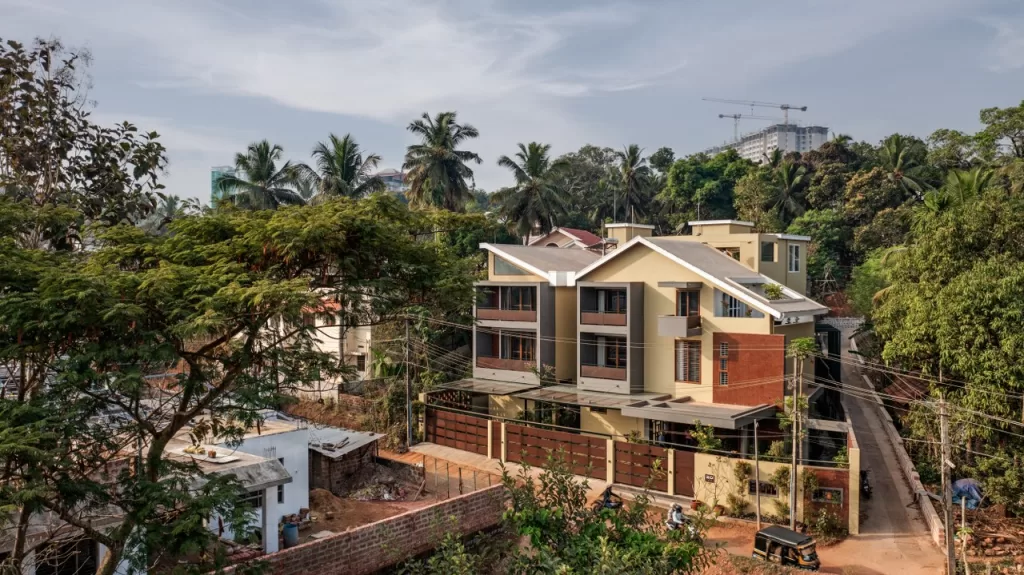
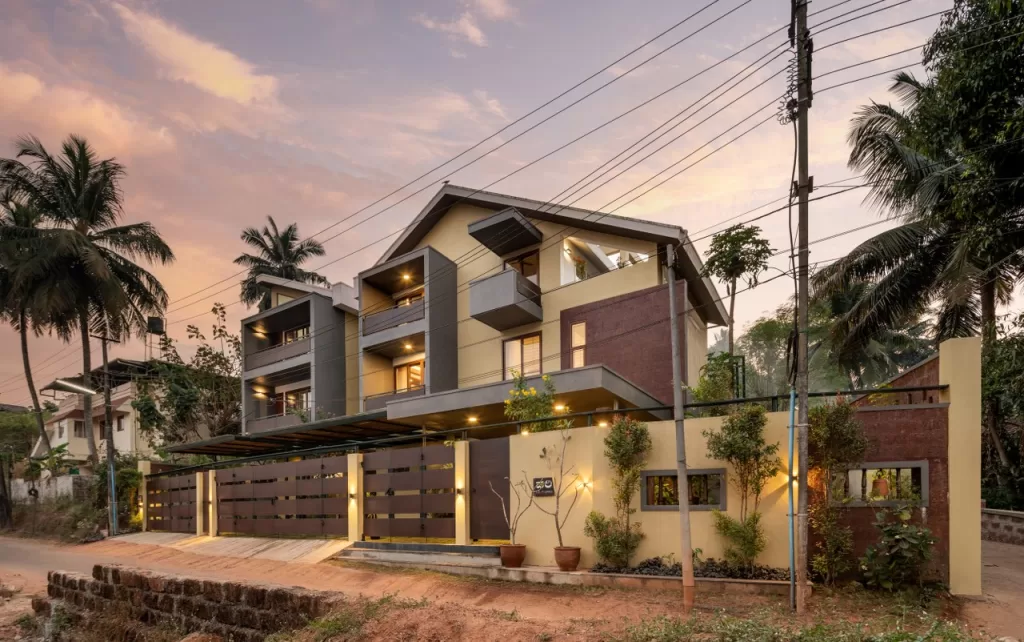
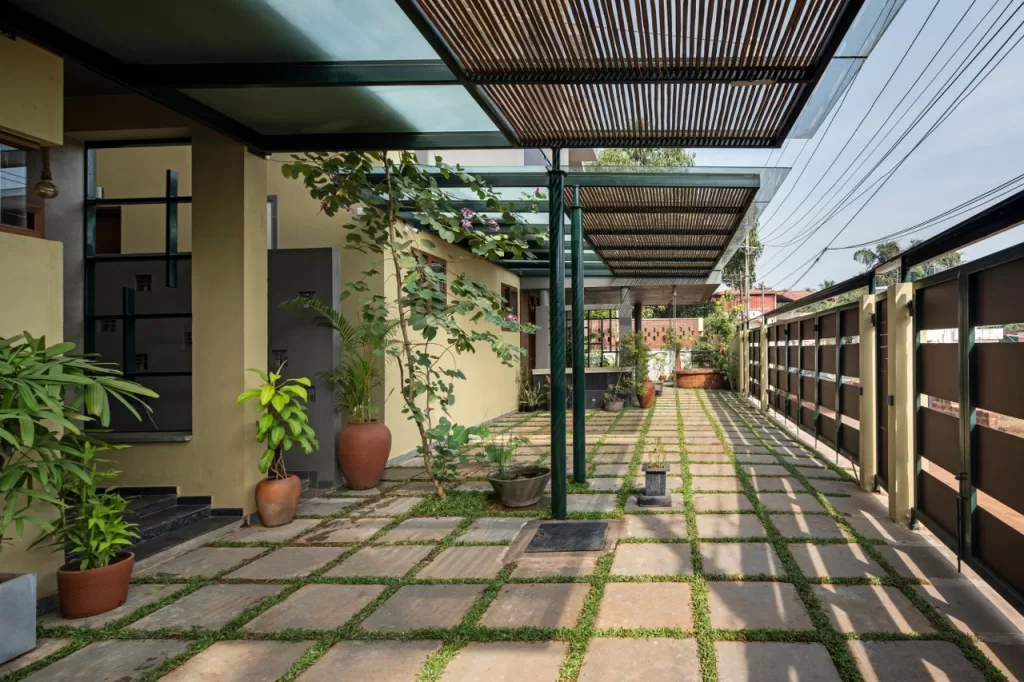
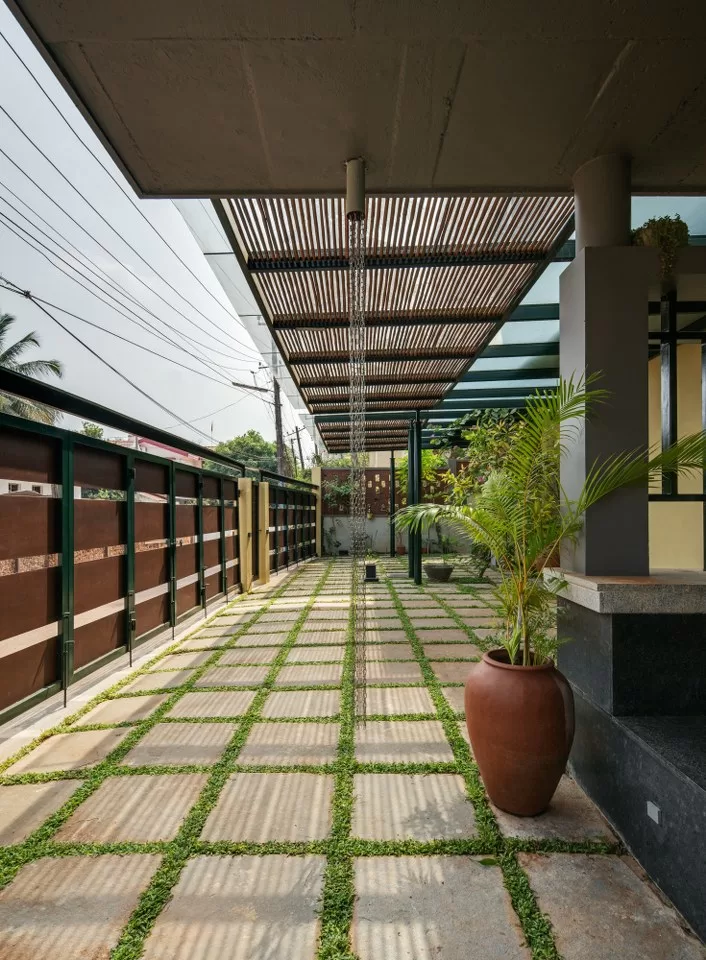
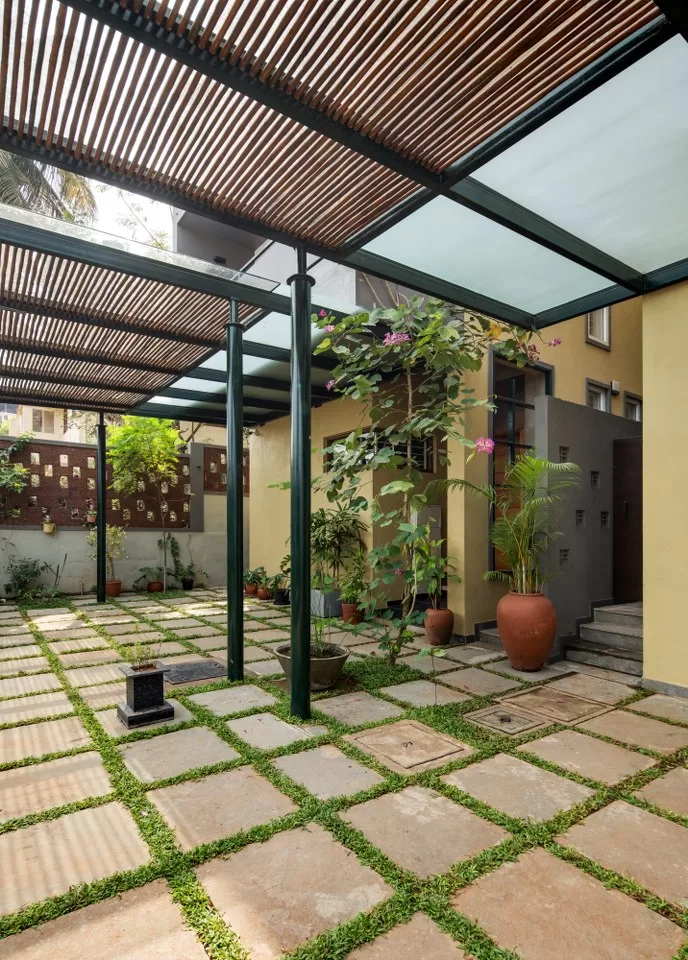
A little back story
An architect by profession, he has also included a studio space in the upper floors. The second house is for the sister, who along with her husband are doctors by profession.
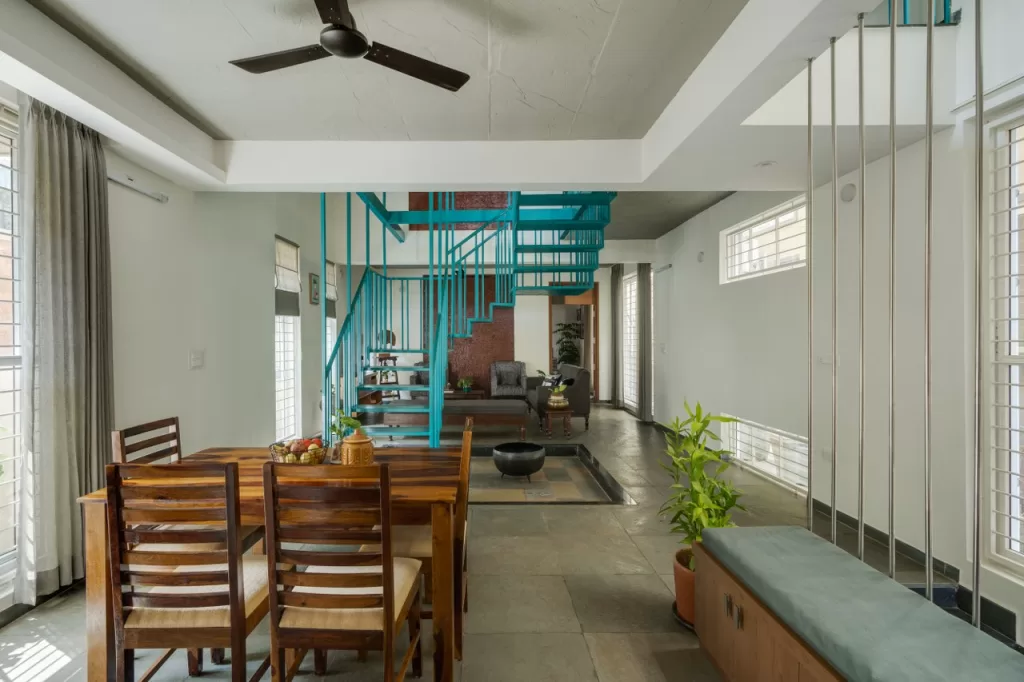
The site is trapezoidal in shape, the planning of linear house is in 22’ X 100’ while the other house fits in the remaining site. The design is a climatic response and takes its influence by the surrounding area, including the hilly terrain.
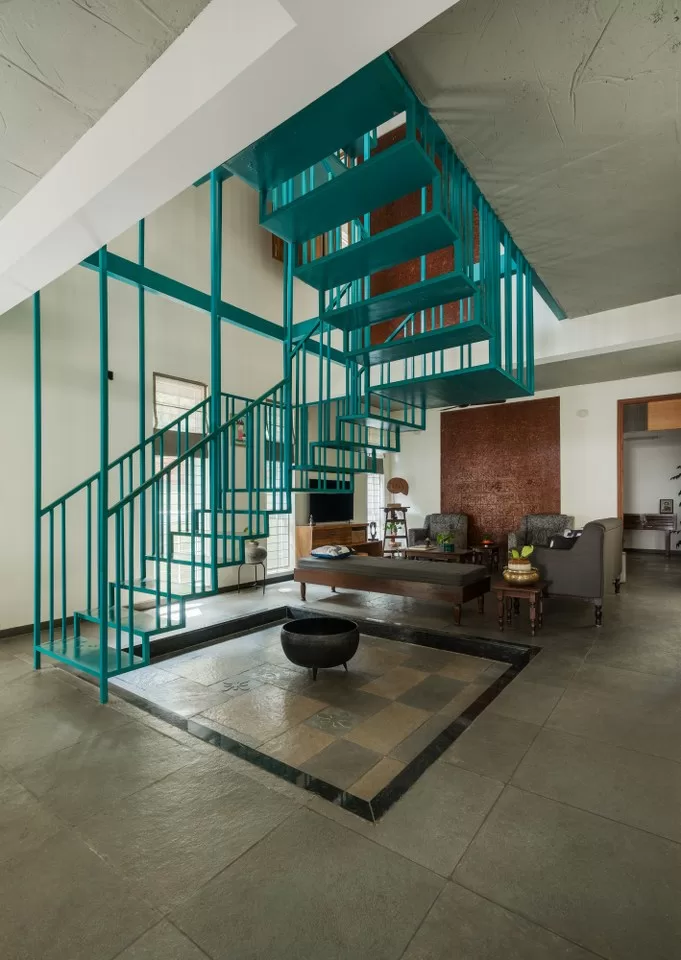
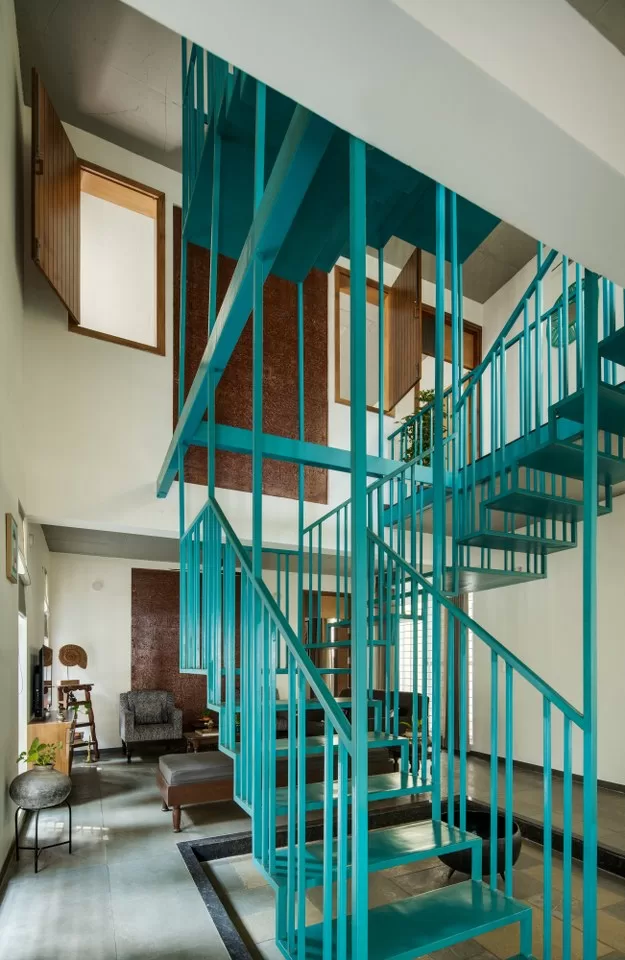
Also, elements like high volume ceilings, double height spaces and sloped roof with optimal waterproof treatment ensures cross ventilation and daylighting.
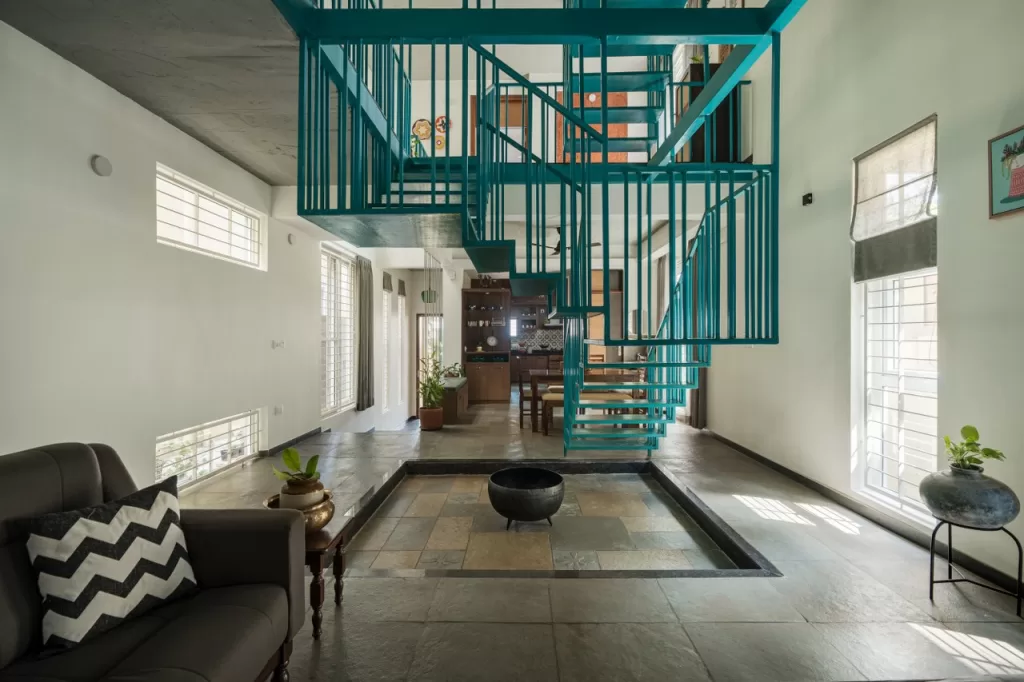
The Linear House
The Linear house places itself along the length of the site with a courtyard where the stairway is provided. Basically, this house has a simple plan and divides into two parts. The front portion has the house which includes two floors, and the back portion has the design studio.
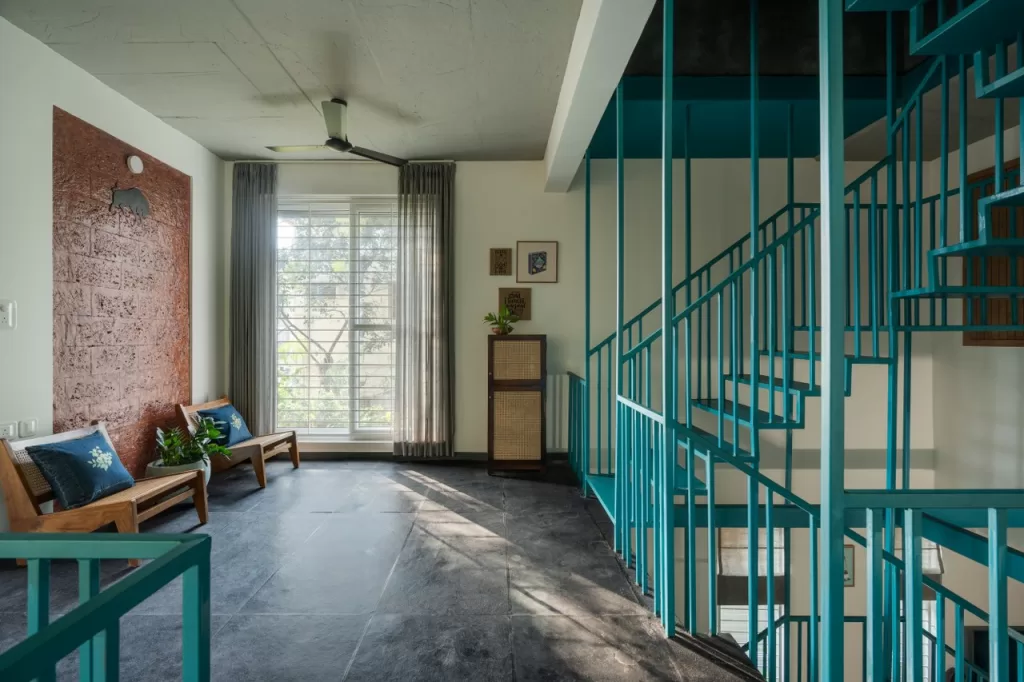
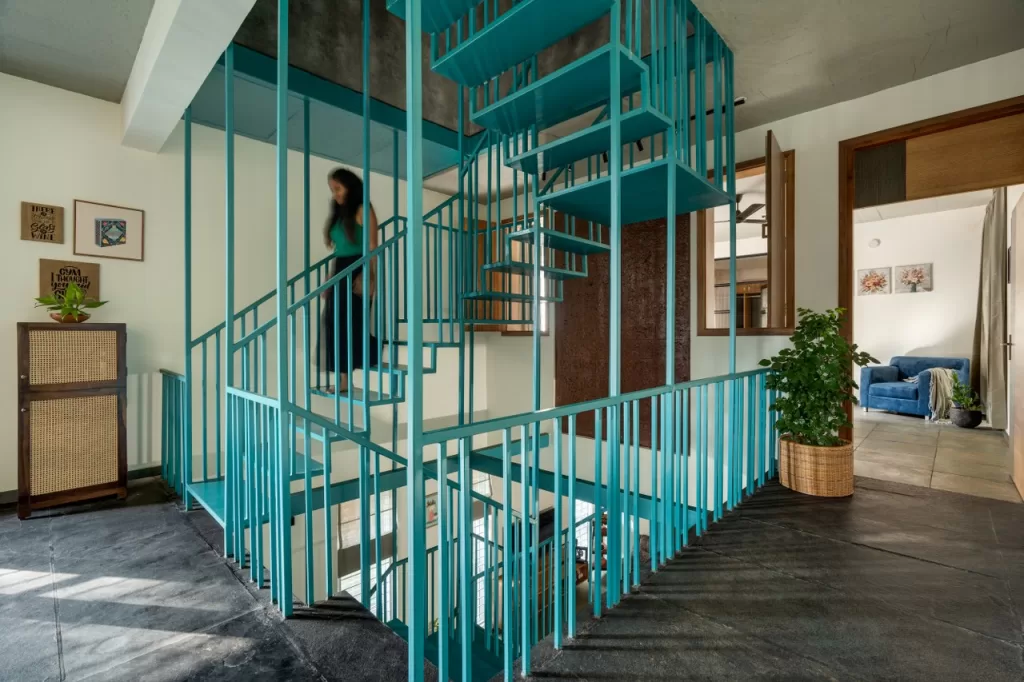
Certainly, the central metallic blue stairs is the hero element of the design with a contemporary style emphasizing the bold colour palette.
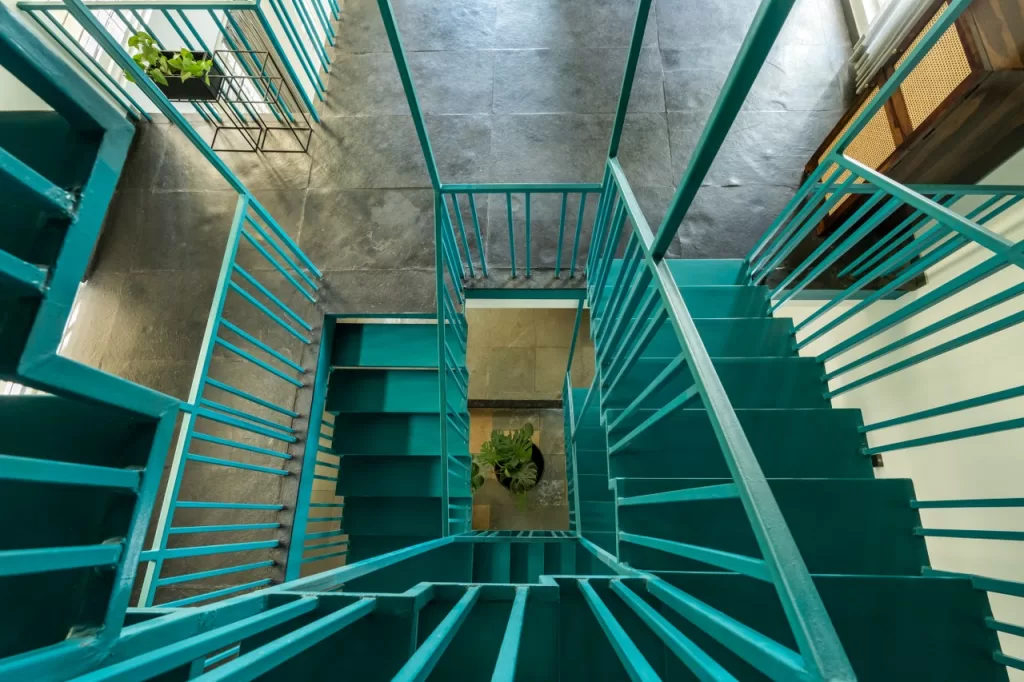
Besides, the stairway is safe and easy to access for the elderly and children alike, taking its inspiration by the cradle to provide support from all directions.
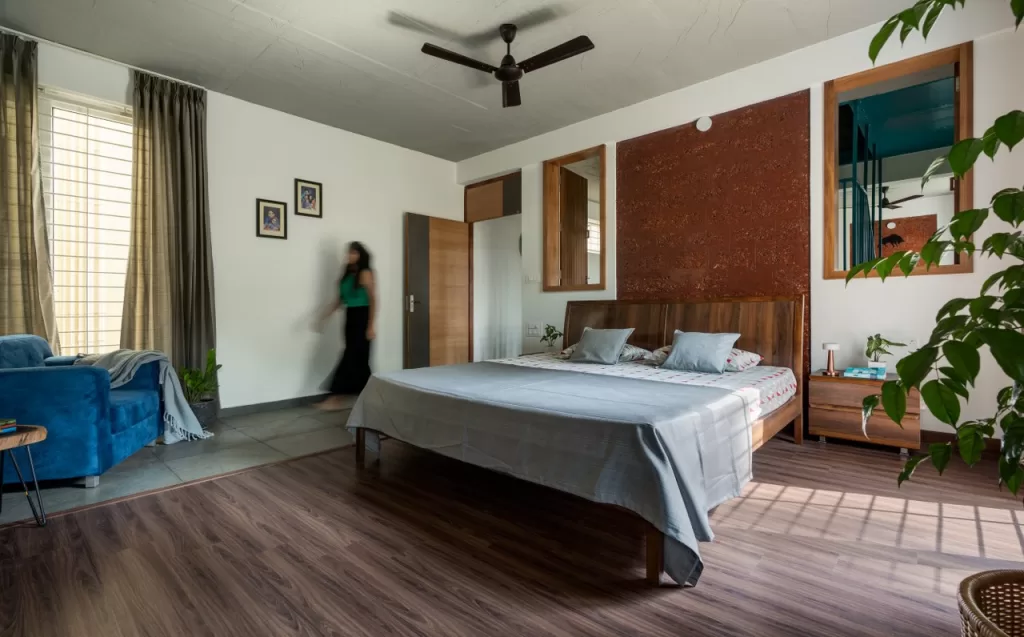
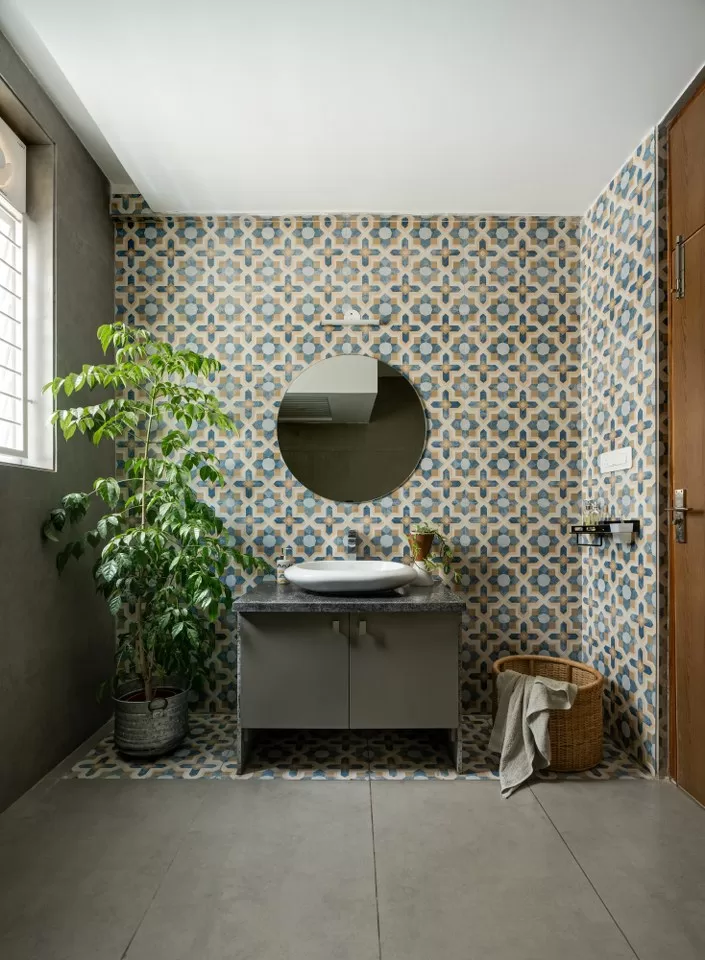
The ground floor has a kitchen, dining, living space and a bedroom. Furthermore, the first floor has two rooms and a family space. The internal blue stairs continue to the next floor that houses the design studio.
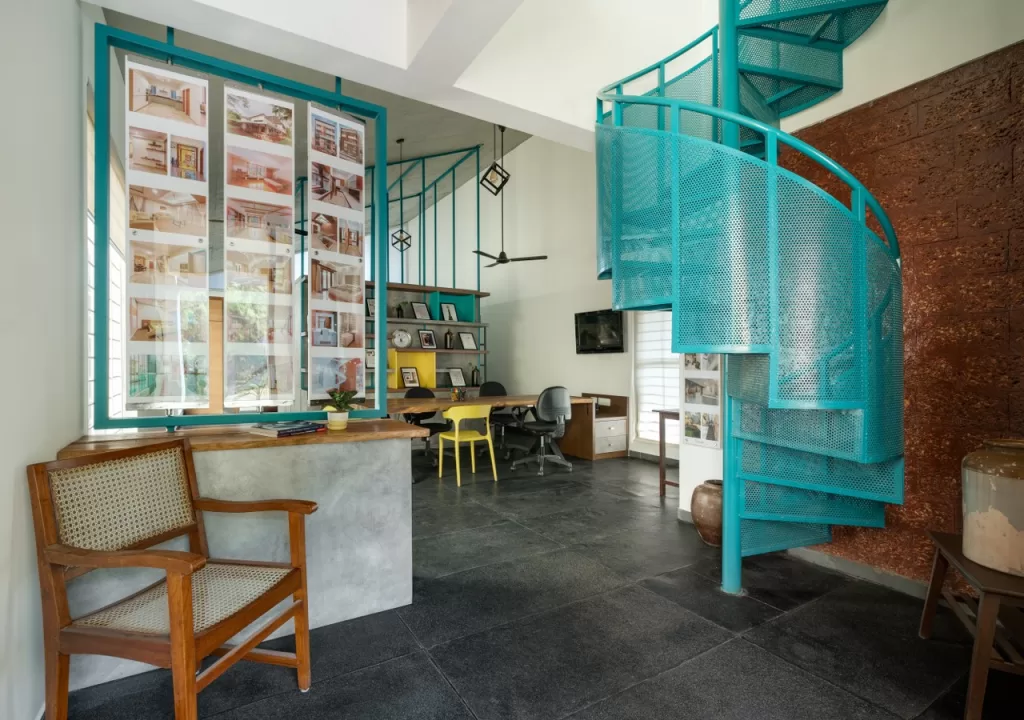
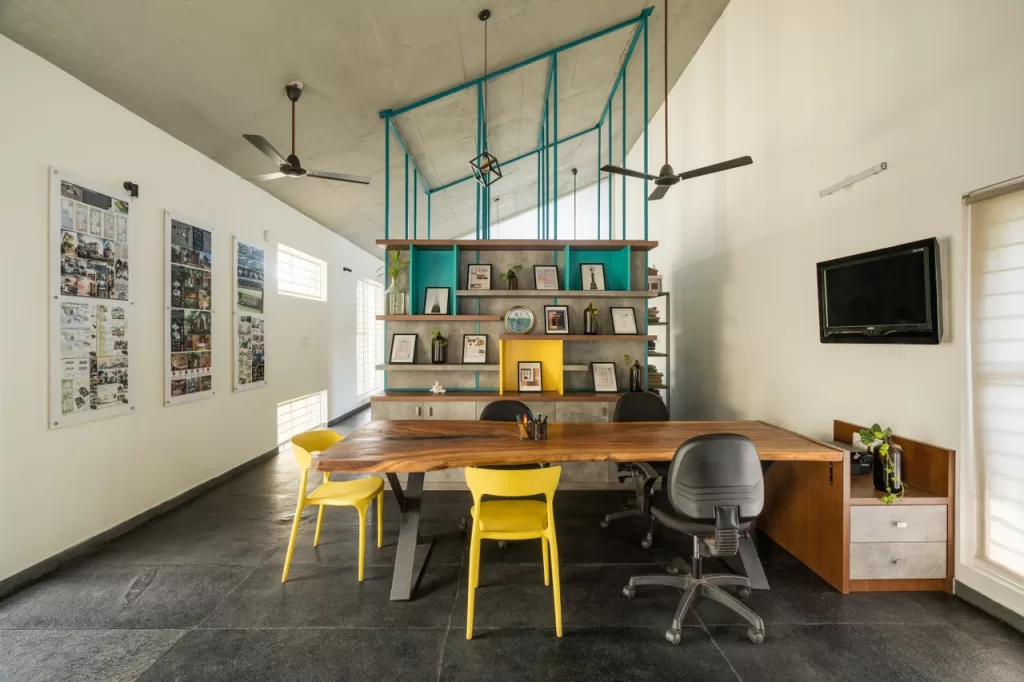
The Second House
The second house is designed in the trapezoidal portion of the site. Due to this, it is recessed on one side with offsets alongside which the functional spaces are aligned.
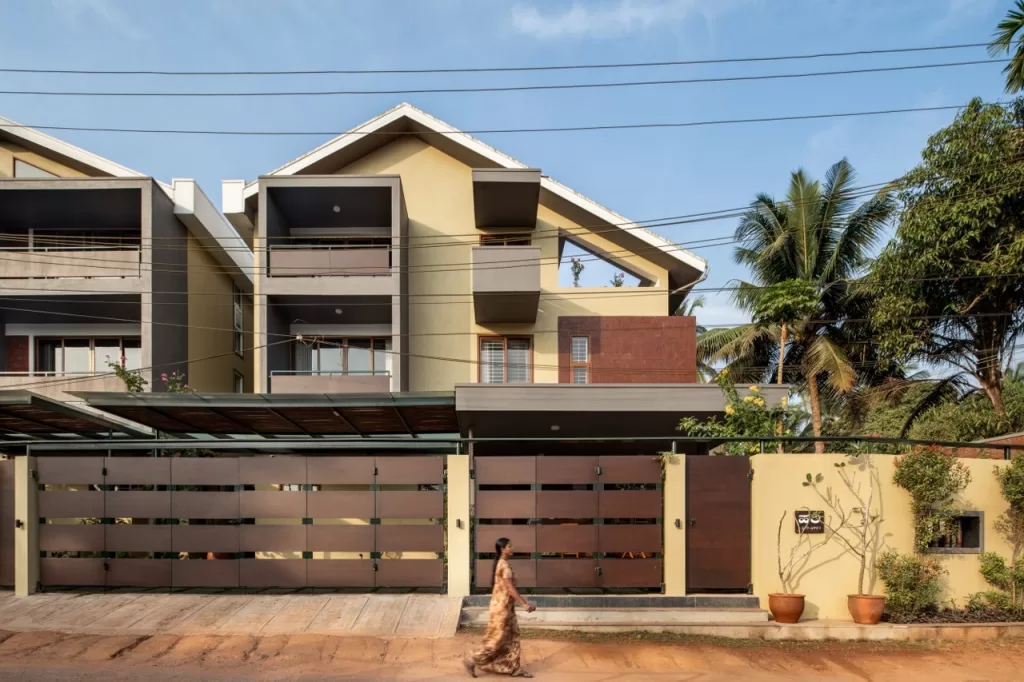
Evidently, this setback makes for a nice garden which is accessible from each of the spaces. This helps in the seamless connectivity of the interior and exterior spaces. Following, the ground floor of the house has a living space along with dining, kitchen and two bedrooms.
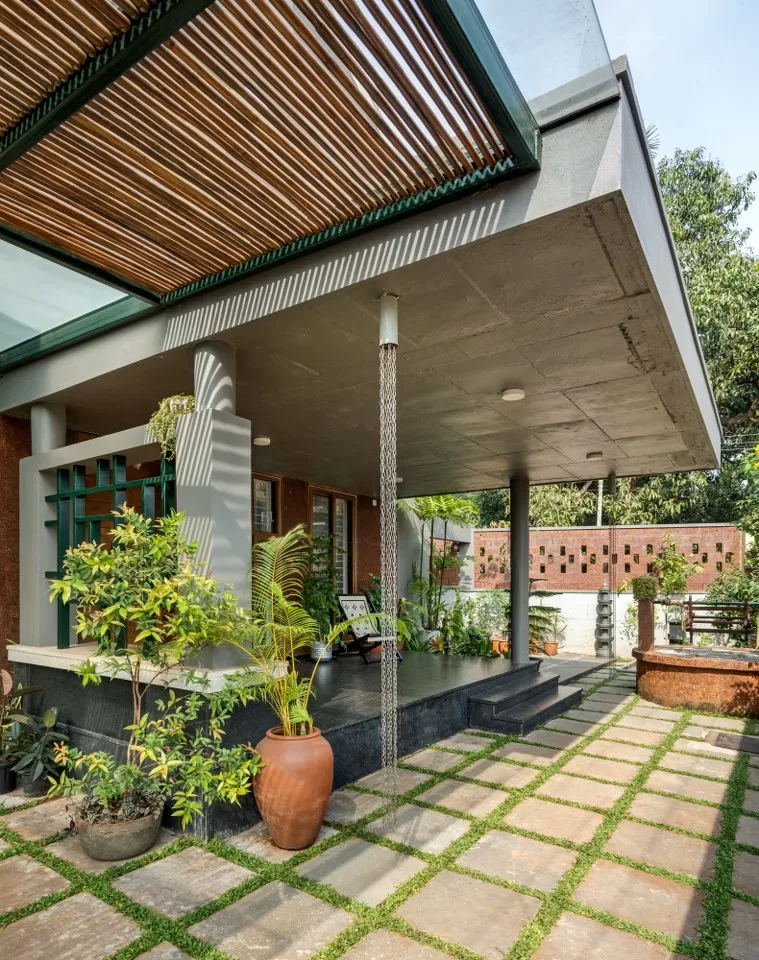
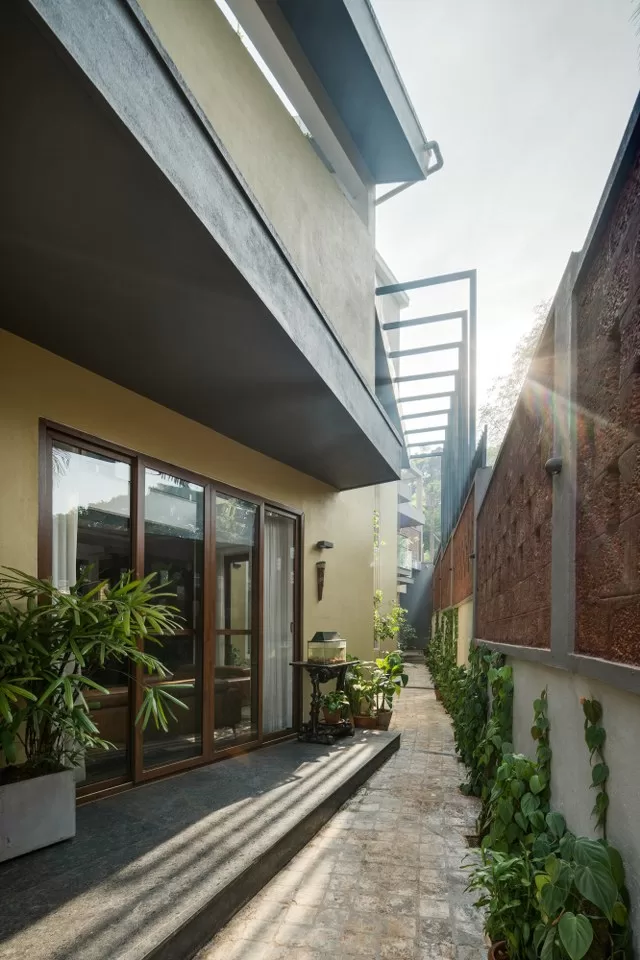
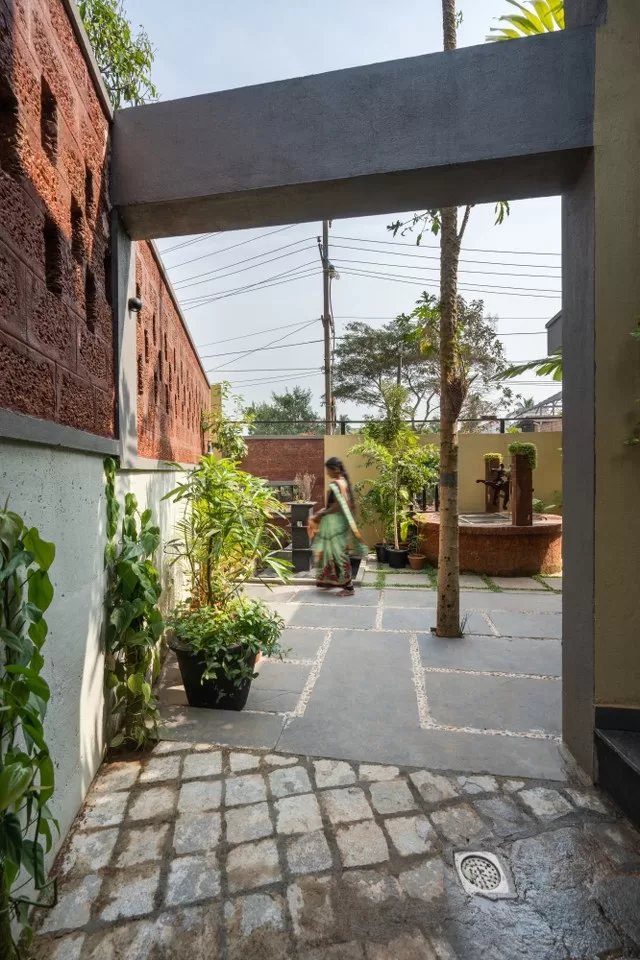
Further, the first floor is completely private with a master bedroom and a library area that can be used for unwinding over a book or music with family and friends or for work meetings.
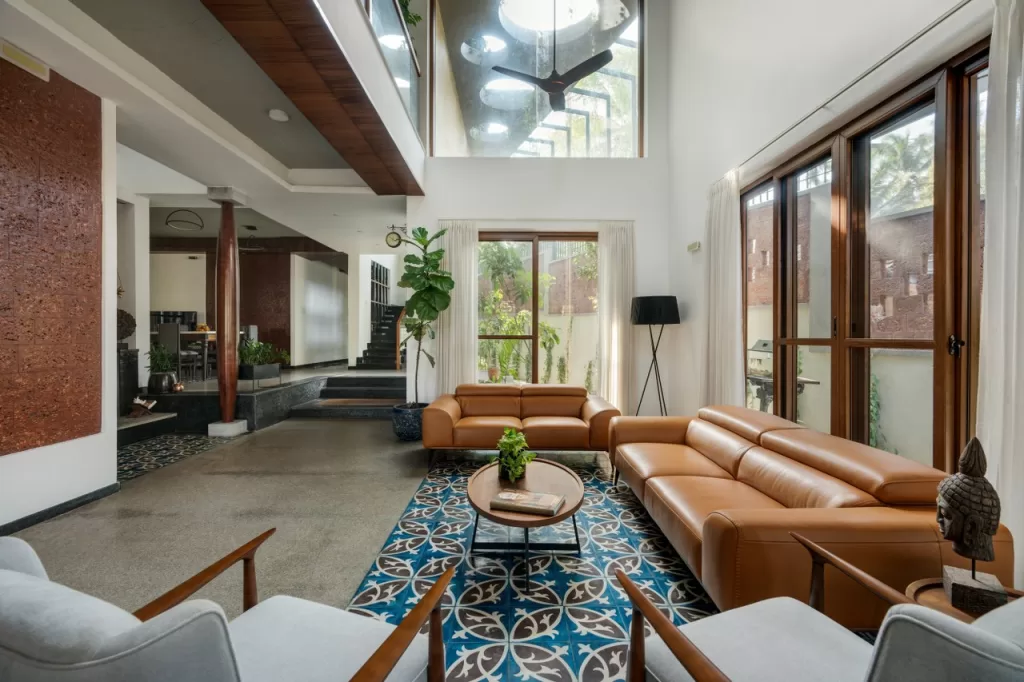
Additionally, the second floor is has recreational spaces like the gym, art corner and a home theatre.
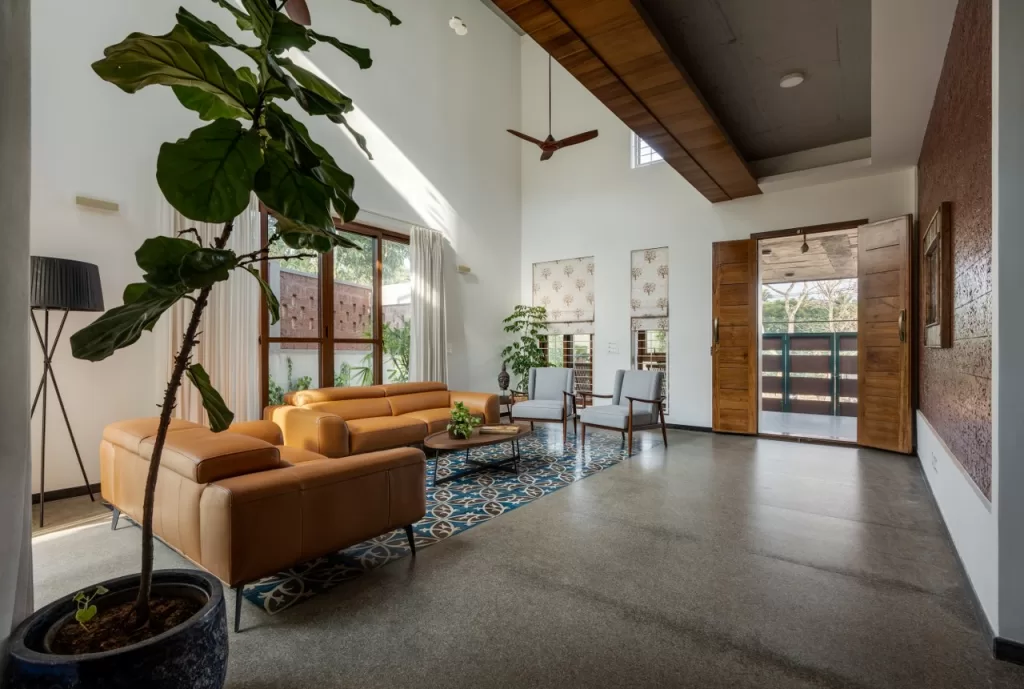
The two houses are a perfect blend of vernacular and modern design. Elements like the courtyard, verandah space or Jagali and the garden spaces marries effortlessly with modern elements such as the car park with UV resistant glass roof and metallic staircases.
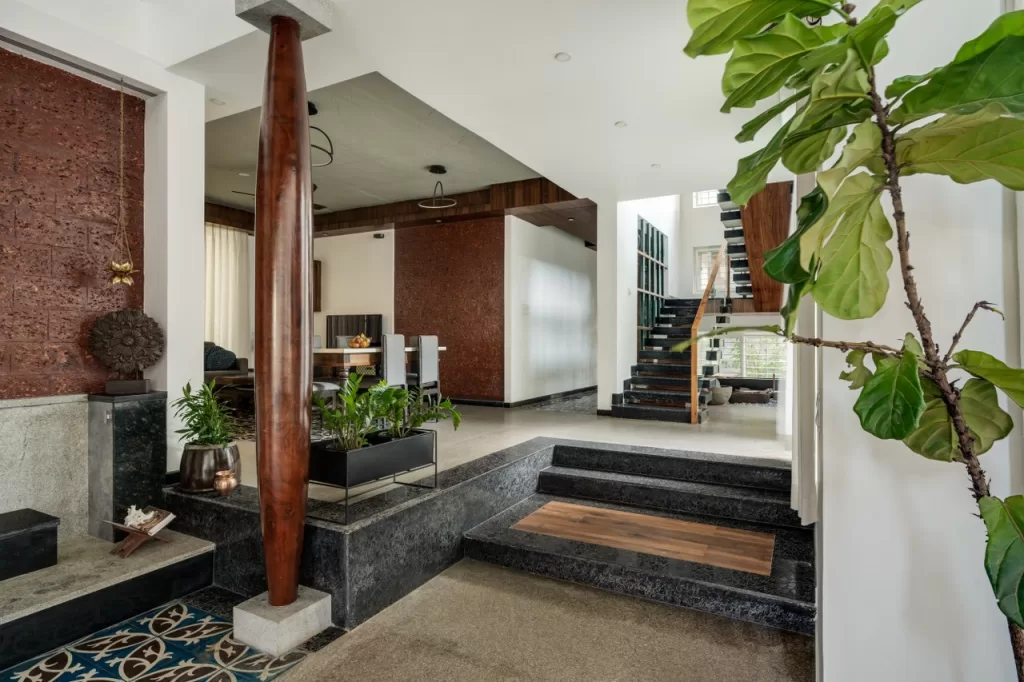
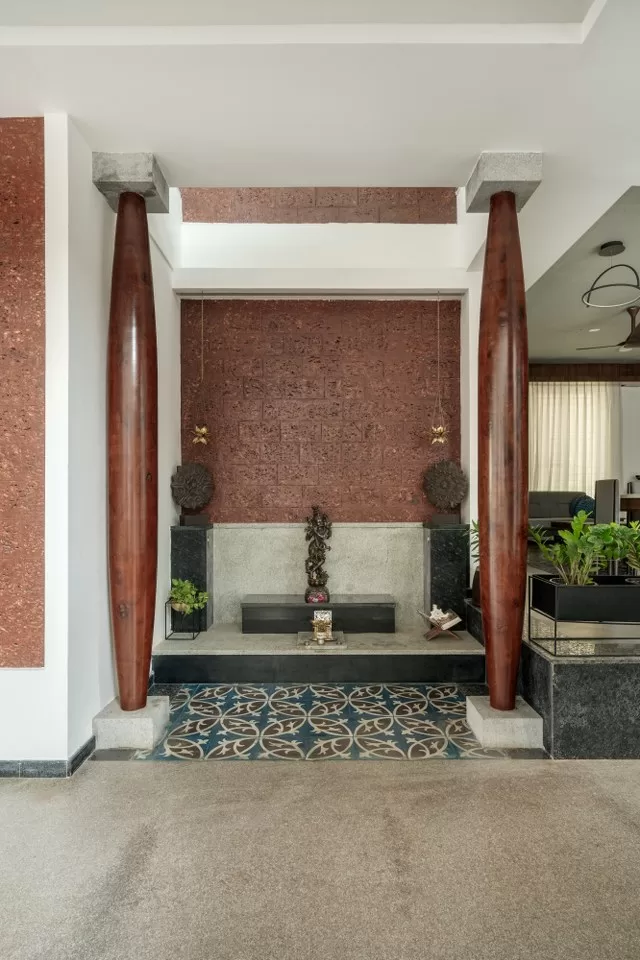
A brief sum-up
In this project, the god is in the details. For example, the car park roof includes bamboo sticks to combat the heat from the harsh sunlight.
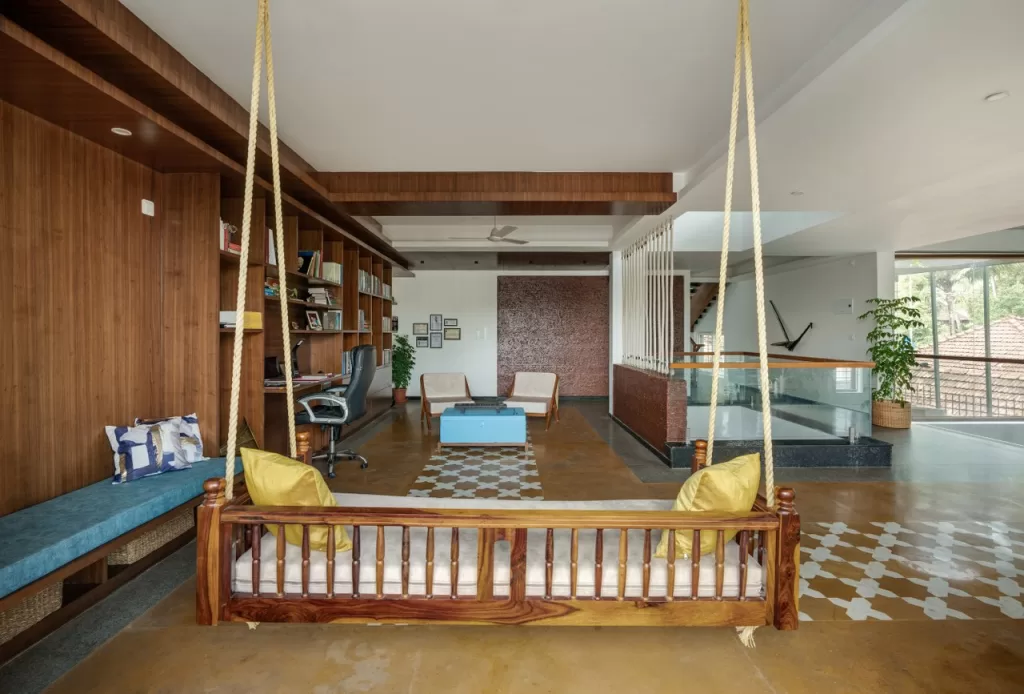
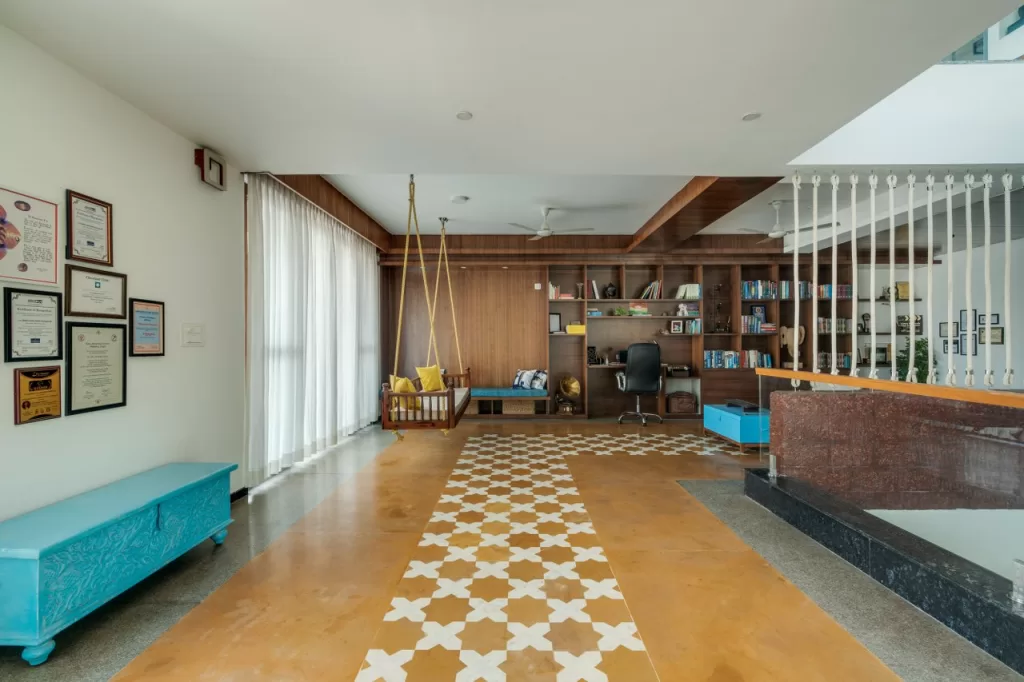
The well in the corner of the site blends into the landscape. Also, the outlets provided for the rainwater have cast iron chains as ornaments to enhance the beauty of the monsoon weather.
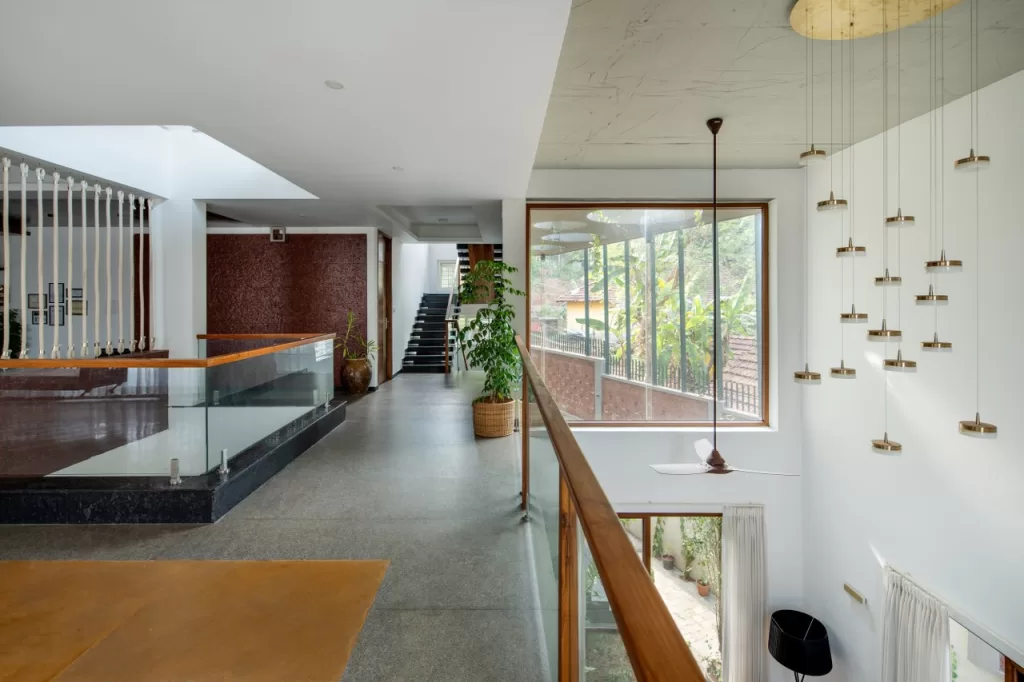
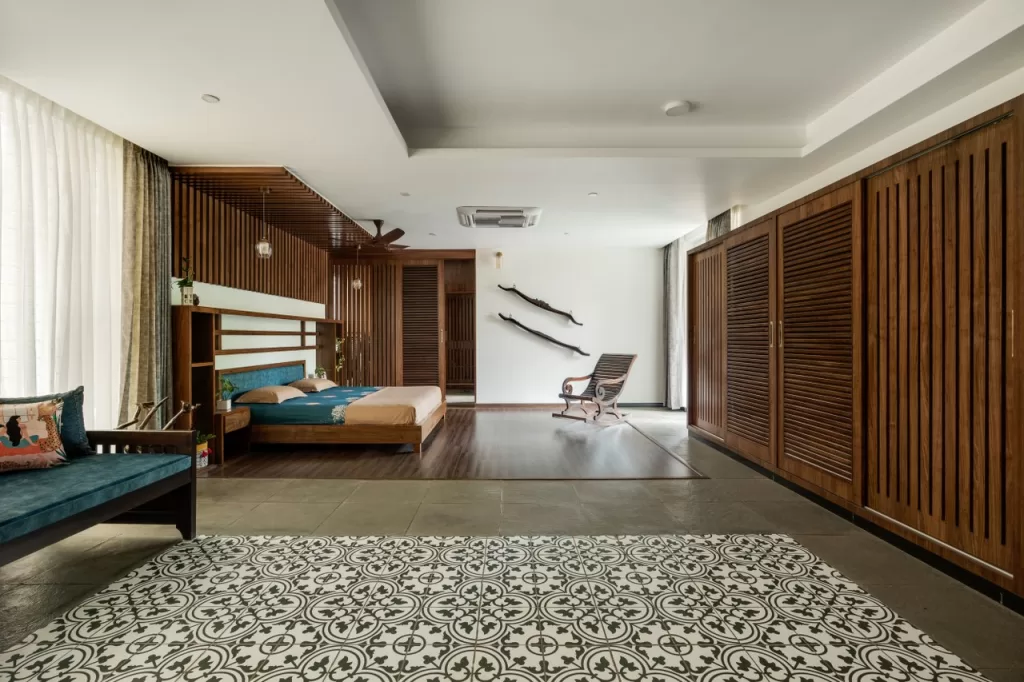
Characterized by distinctive volumes and clean lines, the exterior façade for the residence brings a flavour of the classic and traditional to the architecture of the house and helps in giving the overall project a complete look.
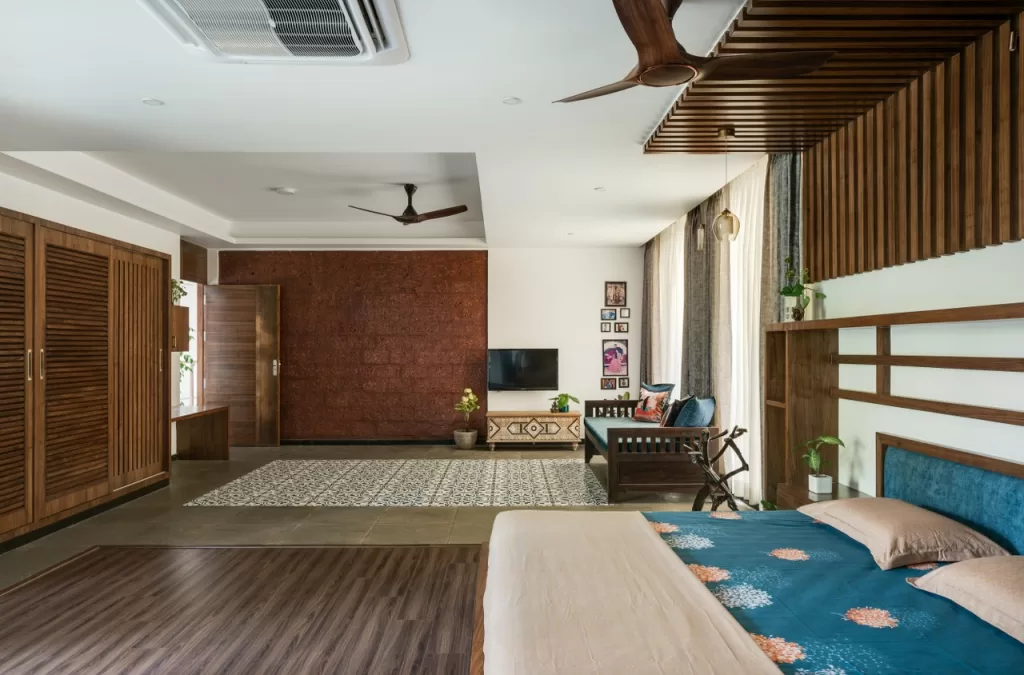
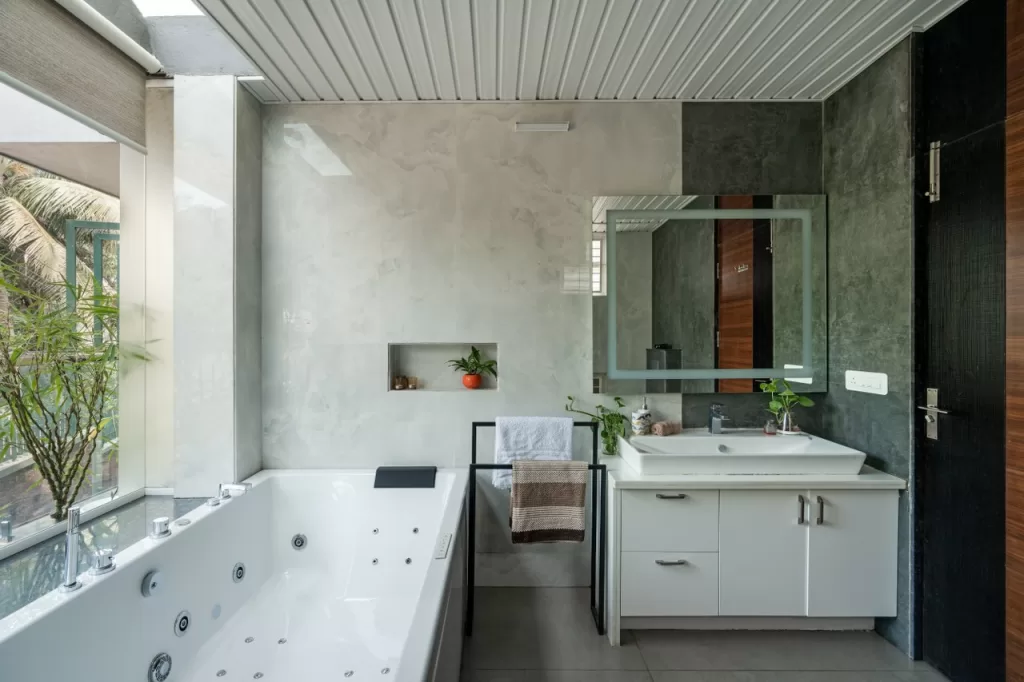
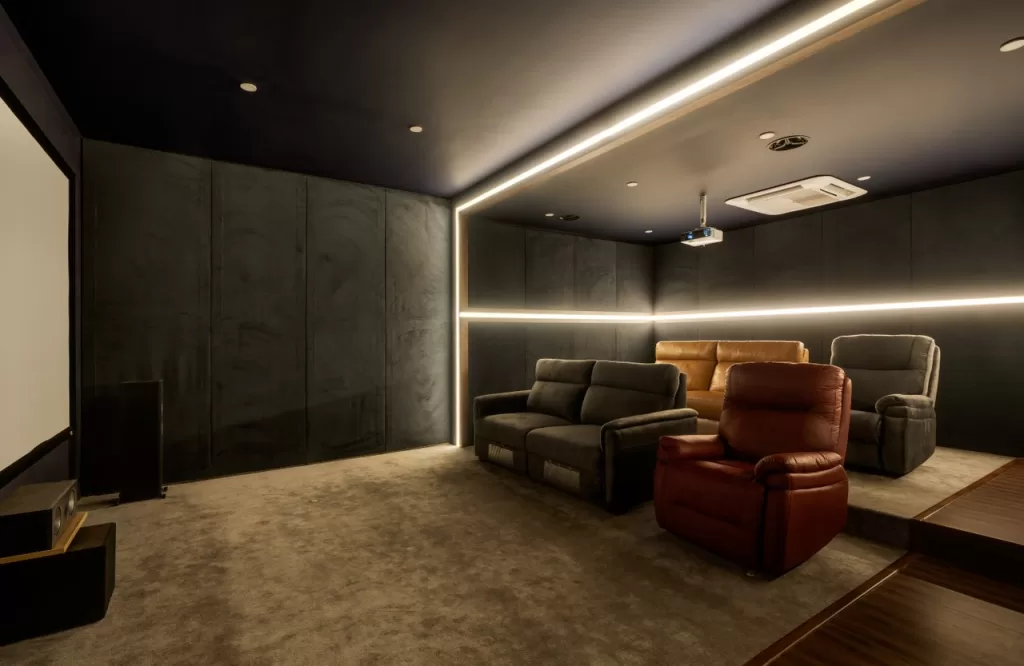
Fact File
Designed by: Int-Hab architecture+design Studio
Project Type: Residential Architecture & Interior Design
Project Name: Jodi Mane
Location: Mangaluru, Karnataka, India
Year Built: 2022
Duration of the project: Feb 2020 – May 2022
Plot Area: 6,534 sq.ft.
Built-up Area: 9,300 sq.ft.
Project Size: 9,300 sq.ft.
Principal Architect: Ar. Sachin Shetty
Team Design Credits: Ar. Madhura C.
Photograph Courtesy: Shamanth Patil Photography
Products / Materials / Vendors: Finishes – Greenlam, Bangalore; Sources Unlimited, Mumbai / Wallcovering / Cladding – Laterite Cladding: M/s. Manjushree Designs / Construction Materials – Dayaa Enterprises / Lighting – Flos, Delta, Endo: Spectra Solutions / Doors and Partitions – Saburi Plywoods and Doors / Sanitaryware – Hansgrohe: Maruthi Ceramics, Bangalore / Windows – Angel and Ana’s Aluminium UPVC Windows and Doors / Furniture – Simply Sofas / Flooring – Maruthi Ceramics; Maheshwari, Bangalore; Abhay Marble, Mangalore; Wooden Flooring: Floormax Interiors / Kitchen – Inch2Inch; Kitchen sink: Jaquar, Maruthi Ceramics; Kitchen Hardware: Hettich, Blum; Chimney: Bosch; Appliances: Bosch, Siemens / Paint – Asian Paints / Wallpaper – Floormax Interiors.
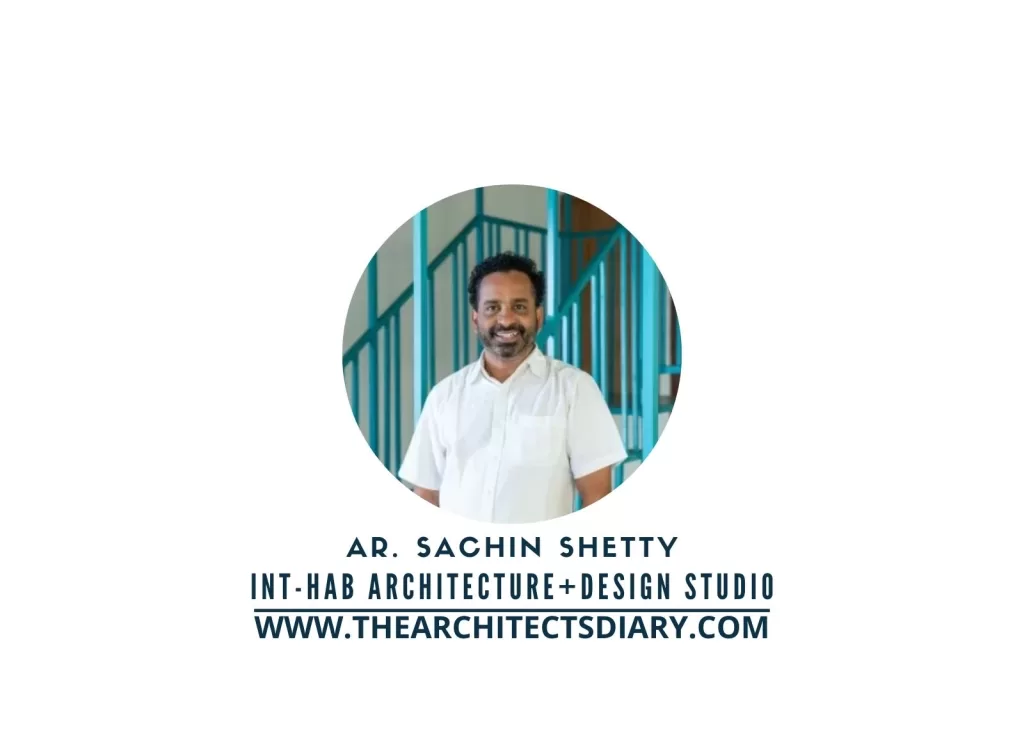
Firm’s Website Link: Int-Hab architecture+design Studio
Firm’s Instagram Link: Int-Hab architecture+design Studio
Firm’s Facebook Link: Int-Hab architecture+design Studio
For Similar Project>>> A Climate Responsive Courtyard House In Kerala With An Earthy Palette And Natural Materials | Coax Group
This Home Creates a Harmonious Design for Three Generations | Chaware and Associates
Our design aims to create a harmonious living space for three generations, blending modern functionality with the timeless beauty of nature. With a focus on interactive spaces and ample natural light, it seamlessly integrates the needs of each generation while fostering connectivity and a sense of belonging. Additionally, the incorporation of a landscape court for […]
Read MoreThis 4500 sq ft Home Stands as a Testament to Modern Design Principles | Design-Edge Studio
Nestled within the bustling cityscape of Indore, this 4500 sq ft home stands as a testament to modern architectural and minimalist design principles. Designed to harmonise with its urban surroundings while offering serene living spaces, this project embodies a seamless blend of functionality and aesthetic appeal. Emphasises simplicity and clean lines. The exterior design of […]
Read More20 Indian Kitchen with Window Design: Practical yet Presentable
With the changing trends in home, a kitchen with window design has stayed a paramount feature of Indian kitchens for its functionality as well as aesthetic purposes. Kitchen is the heart of Indian homes. It’s the most dynamic space in any Indian household— where traditions are passed down, flavors are crafted, and many stories are […]
Read More20 Breakfast Counter Designs: Amazing Indian Kitchen Choices
How many of you have the time to enjoy a family meal instead of an individualized quick bite? Breakfast counter designs in India exemplify societal changes, new culinary preferences, and cultural dynamics. With hectic lifestyles and changing work patterns, breakfast has shifted from a family-oriented meal to a functional individual affair. A large wooden table […]
Read MoreThis North Facing House is in Sync with the Vastu Purusha Mandala | Hitesh Mistry and Associates
This north facing house project in Ahmedabad, India, by Hitesh Mistry & Associates, was designed with the main prerequisite of the client, which was to follow all vastu directions. Each placement of space in the planning of the house is in sync with the plan of the Vastu purusha mandala. Editor’s Note: “Embracing the principles […]
Read More20 Captivating Wall Color Combinations For Your Living Room
Choosing the perfect wall color combination for your living room can be a game-changer. It sets the tone, reflects your style, and makes your space feel uniquely yours. The right hues can transform a dull room into a vibrant oasis or a chaotic space into a serene retreat. Wall colors can create moods, influence emotions, […]
Read MoreThis Garden House Design Soaks in Natural Sunlight and Ventilation | Studio Synergy
The exterior of the garden house design was planned to allow ample natural sunlight and ventilation throughout. The design of the exterior ensures that the balconies, parking areas, and shades provide not only functional but also aesthetic benefits. Editor’s Note: “The neat, straight lines and horizontal projections of this Ankleshwar residence imbue it with a […]
Read MoreThe Goal of this Riverbank House is to Harmonize with their Surroundings | Studio DesignSeed
This 2 lakh sqft farmland on the edge of the Mahi river in Vadodara embodies a melodic blend of functionality and aesthetics. A couple with a keen interest in farming owns the riverbank house. The property features an extensive array of plantations, including guava, teak, castor oil, and dragon fruit. Editor’s Note: “Blending functionality with aesthetics, […]
Read MoreModern Dressing Table Designs for Bedroom: 15 Indian Style
Relating to the contemporary is fashion, and adopting that popular style is a trend. Modern dressing table designs for bedrooms seem to be a popular trend, adding glam to fashion. Did you know that some objects are gender-based? Yes, a vanity box, known as an airtight box, contains cosmetics and toiletries for women. Historically, the […]
Read MoreThis Vastu House Design Promotes Harmony and Balance | DHARM ARCHITECTS
The primary objective for this Vastu house design was to adhere strictly to the principles while creating a spacious and low-maintenance living environment. Thus, we designed a home that promotes harmony and balance. Thus ensuring each element contributes positively to the occupants’ well-being. Editor’s Note: “Commanding the streets of Surat, this residence captivates with its […]
Read More
