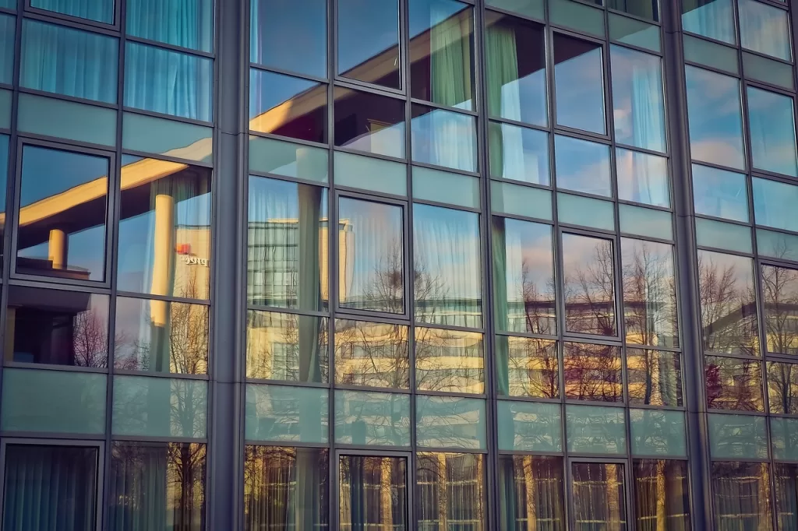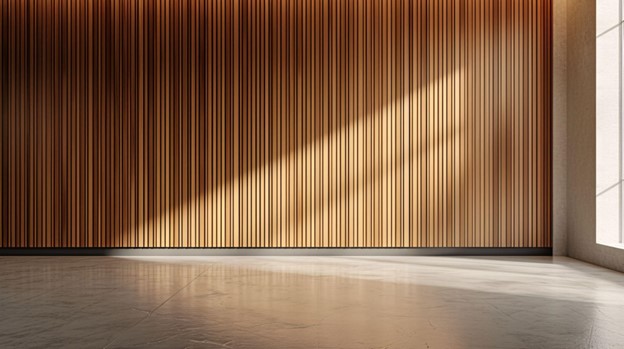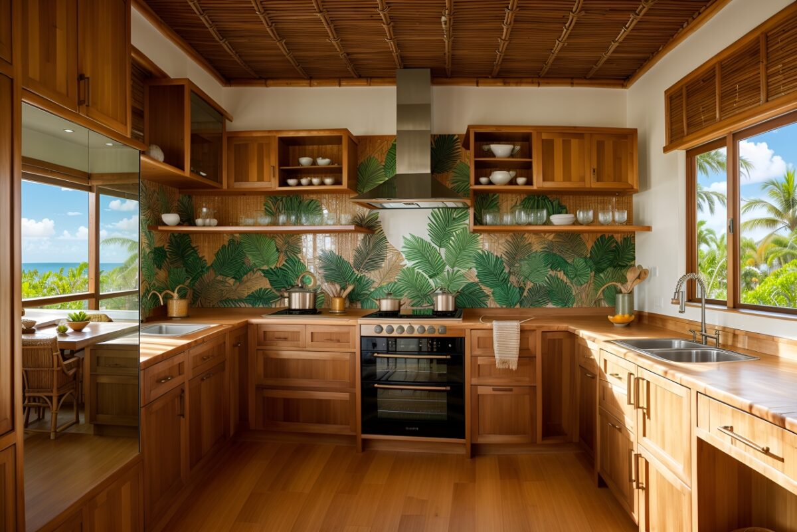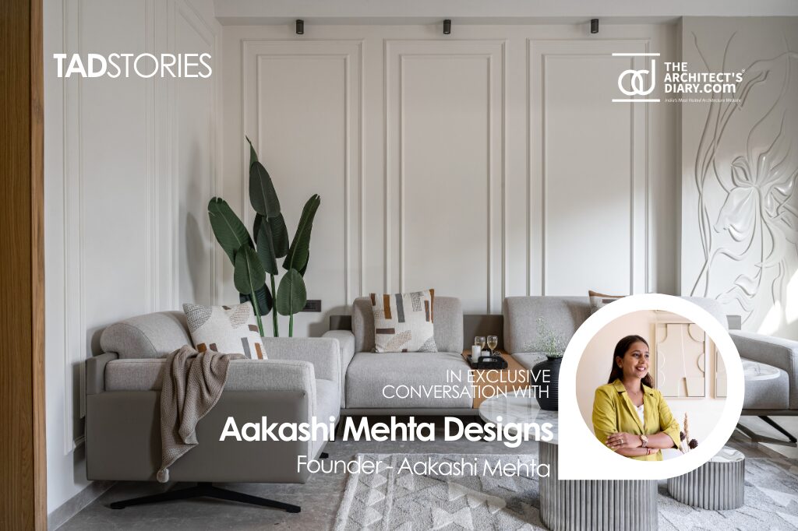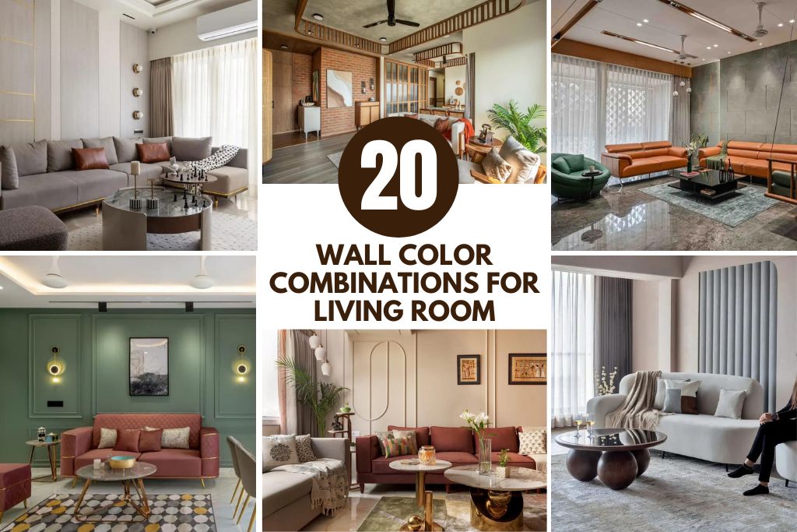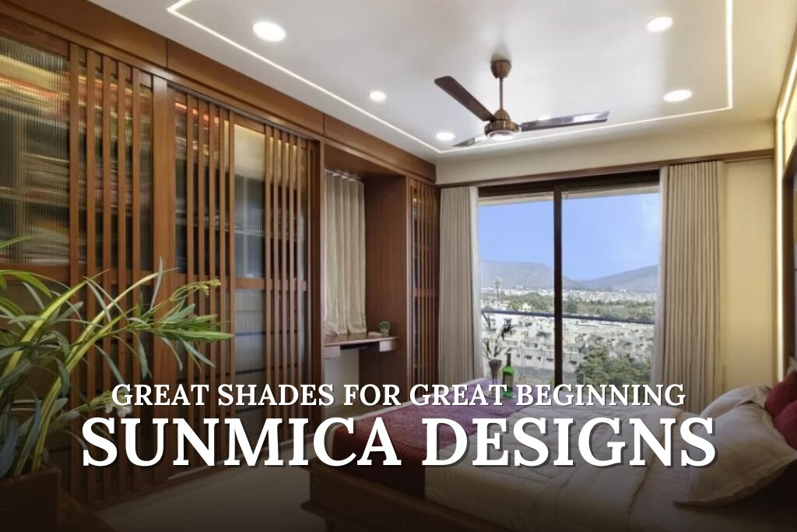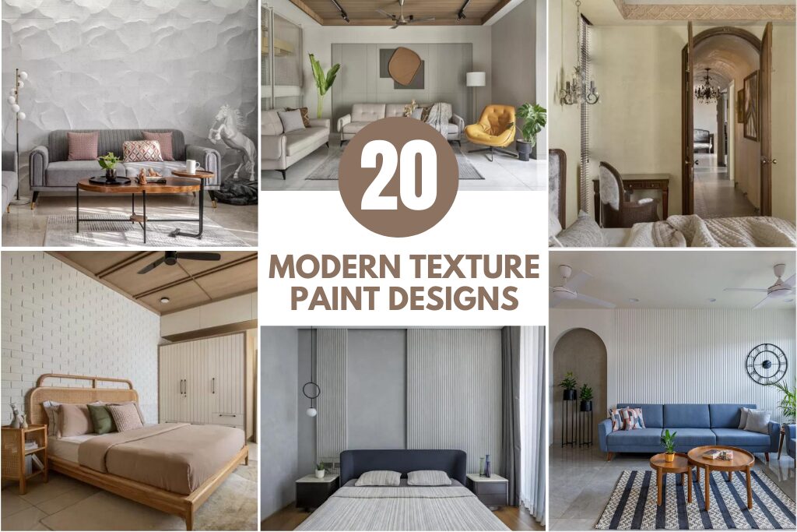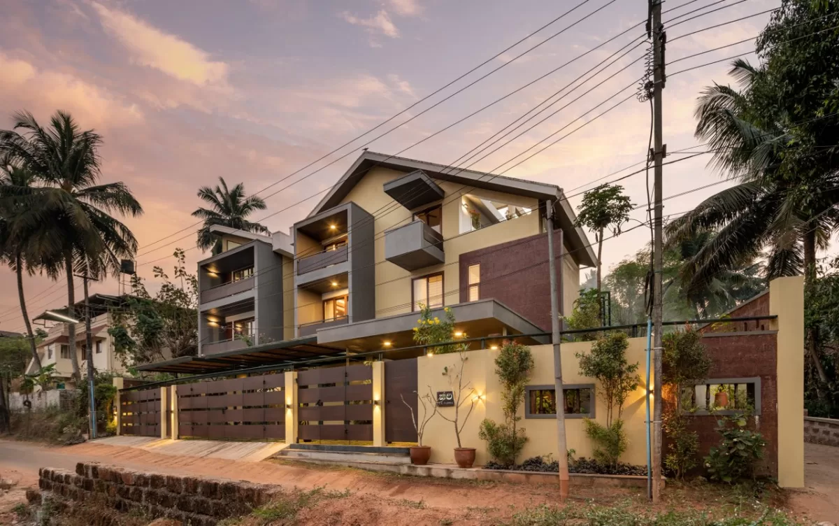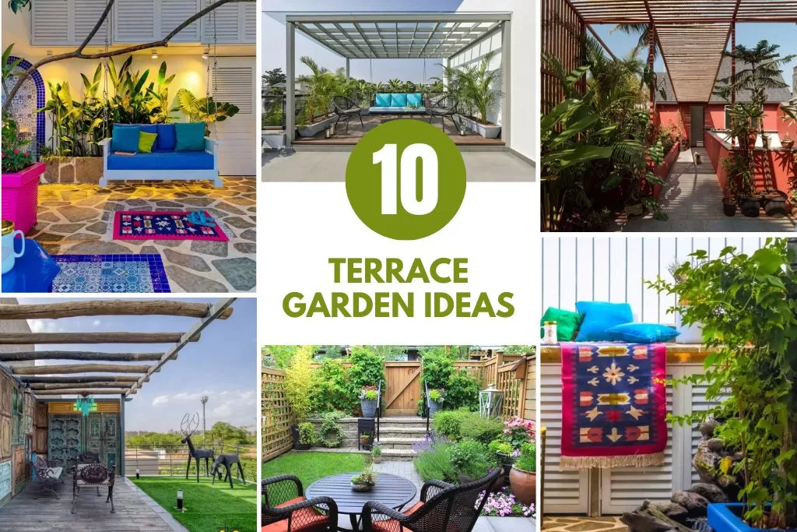5 Tips for Designing Sustainable Commercial Buildings
As the effects of climate change and dwindling resources become more apparent, more and more architects are looking for ways to design more sustainable Commercial Buildings. This is not limited to residential buildings, either.
Driven by the need for the protection of vital resources, new commercial developments are blazing the sustainability trail too. Do you want to do your part, and master the art of sustainable commercial building design? Here are our top 5 tips for designing sustainable commercial buildings.
Determine Energy Efficiency Requirements
Sustainability in construction has become so crucial, that many countries have systems in place to ensure sustainable building design and development.
In Australia, the National Construction Code (NCC) sets out these requirements in section J. This means that all commercial buildings need a Section J report. What are the Section J Requirements? There are specific standards to meet for insulation, heating, ventilation, and water.
In the US, the Department of Energy (DOE) engages with government and construction industry stakeholders and provides assistance and support for sustainable developments. Their International Energy Conservation Code (IECC), and Air Conditioning Engineers Standard 901 are the US versions of Section J.
In the UK, it’s the Energy Performance Certificate (EPC). Various European countries have their own requirements. Therefore you must determine the energy efficiency requirements of the country where you are designing the commercial building.
Implement Renewable Energy Systems
Renewable energies do not get depleted, but rather replenish themselves over time. Stay up to date with the latest renewable energy trends, and try to include at least one in your project, where possible.
We may still be a way off from the widespread adoption of the Eco-City model, but one thing is certain. These developments will rely heavily on renewable energy systems for both residential and commercial buildings.
Wind, solar, hydro (water-powered), and even geothermal energy sources provide renewable and, therefore, sustainable energy in various places across the world. They have a lower carbon footprint than conventional energy sources and are thus kinder to the planet.
Some of these are limited to smaller towns and private homes. But as they become more widely available, and cities adopt the infrastructure to support them, this will change. There is already a demand for them in commercial buildings.
Maximize the Natural Lighting
Incorporating natural lighting into architecture is not a new concept. This practice dates to ancient times, including the dome of the Pantheon in Rome. Natural light is also used to great effect in more modern establishments, including London’s Tate Modern Museum and Hong Kong’s Wah Fu Estate.
While the earlier uses of natural light were not centered around sustainability, but rather ambiance and aesthetics, there is no denying the importance of sustainability. Maximize the natural lighting, and you will reduce the need for artificial lighting.
Natural light is free and abundant, and therefore sustainable. Orient the building so that the interior receives the maximum amount of light at sunrise and sunset. Incorporate larger windows and glass areas to let the light in. Consider rooftop skylights for even more natural lighting.
Utilize Natural Ventilation Options
Natural ventilation relies on passive forces of ventilation, like the wind and ambient air, without the aid of mechanical systems. More than just a means of supplying air, natural ventilation also offers cooling and improved air quality over more artificial air conditioning systems.
There’s been great success with combining the available natural lighting and natural ventilation in residential buildings. This is becoming a trend in commercial buildings, too, but it requires an in-depth knowledge of how the wind and air pressure work.
The way the wind moves around a building creates air pressure differences that can be used for ventilation. Stack, or buoyancy-effect ventilation, relies on the natural trend of warm air to rise. This will determine where to place vents for air intake and release.
However, you can utilize natural ventilation by several means, such as your building’s size, shape, and orientation. Window placement and size play a big role too. To make the most of natural ventilation, you need to familiarize yourself with the most common weather conditions on-site.
Consider Recycled and Repurposed Materials
When the subject of using recyclables comes up, the most common objections revolve around durability, compatibility, and availability. As recycling becomes more mainstream, these problems are becoming less of a hindrance.
While there are certainly still a few challenges, there are also many great benefits to using recycled materials in construction. The use of recycled materials is more in line with sustainable building practices than the use of raw materials.
You may want to include recycled and repurposed materials in your commercial building designs. However, before you do, conduct a life cycle assessment to determine their potential durability and longevity.
Repurposed or recycled materials may need more regular replacement or maintenance, and this does not bode well for sustainability. This is one of the main areas of concern in their use for commercial buildings. They may be better put to use for interiors like office flooring or retail space partitions.
20 Indian Kitchen with Window Design: Practical yet Presentable
With the changing trends in home, a kitchen with window design has stayed a paramount feature of Indian kitchens for its functionality as well as aesthetic purposes. Kitchen is the heart of Indian homes. It’s the most dynamic space in any Indian household— where traditions are passed down, flavors are crafted, and many stories are […]
Read MorePlywood: Your Unsung Interior Design Hero
Plywood – It’s that often overlooked material hiding behind your kitchen cabinets and bookshelves. But let’s give it the spotlight it deserves! This versatile, strong, and affordable material can be a game-changer in your interior design journey. Let’s see more about plywood and how it can help with your interior design. Why Plywood? You might […]
Read More20 Breakfast Counter Designs: Amazing Indian Kitchen Choices
How many of you have the time to enjoy a family meal instead of an individualized quick bite? Breakfast counter designs in India exemplify societal changes, new culinary preferences, and cultural dynamics. With hectic lifestyles and changing work patterns, breakfast has shifted from a family-oriented meal to a functional individual affair. A large wooden table […]
Read MoreParisian Chic: Remodeling Your Kitchen with Modern French Style
Kitchens are arguably one of the most active places in our homes; as such, renovating kitchens can be a complex and at the same time, an engaging task. Assuming that you are in search of a style that will suit both young and older generations and at the same time fashionable yet classic then you […]
Read MoreTADstories with Aakashi Mehta | Aakashi Mehta Designs
Aakashi Mehta, the founder of Aakashi Mehta Designs, shares her passion for interior spaces and design which has made design a crucial part of her life. Aakashi Mehta Designs is an interior design studio situated in the city of Ahmedabad. The firm prioritizes user experience and the requirements of the clients to promote a healthy […]
Read More20 Captivating Wall Color Combinations For Your Living Room
Choosing the perfect wall color combination for your living room can be a game-changer. It sets the tone, reflects your style, and makes your space feel uniquely yours. The right hues can transform a dull room into a vibrant oasis or a chaotic space into a serene retreat. Wall colors can create moods, influence emotions, […]
Read MoreThe Importance of Professional Cleaning in Modern Architecture
Modern architecture, with its clean lines, open spaces, and sleek materials, is a testament to aesthetic appeal in today’s fast-paced world. Preserving these elements requires professional cleaning services, which play a crucial role in maintaining the structures’ visual allure and longevity. According to recent statistics, the cleaning industry is projected to grow by 20% annually, […]
Read MoreModern Dressing Table Designs for Bedroom: 15 Indian Style
Relating to the contemporary is fashion, and adopting that popular style is a trend. Modern dressing table designs for bedrooms seem to be a popular trend, adding glam to fashion. Did you know that some objects are gender-based? Yes, a vanity box, known as an airtight box, contains cosmetics and toiletries for women. Historically, the […]
Read MoreSunmica Designs: Great Shades for Great Beginning
Senses like touch and sight associate well with pleasure and satisfaction. Well-crafted Sunmica designs inject those emotions in varying patterns, textures, and thicknesses. People perceive these designs predominantly as a decorative element to view and comforting to touch. To define, ‘Sunmica’ is the name of a brand that has rewritten the history of laminates with […]
Read More20 Modern Texture Paint Designs to Elevate Your Home Decor
Looking to add a fresh, dynamic touch to your interior design? Modern Texture paint designs is your answer! Unlike traditional flat paint, textured paint brings depth, interest, and personality to any space. Whether you’re aiming for rustic stucco finishes or sleek metallic accents, its versatility lets you customize your walls to match your unique style. […]
Read More
