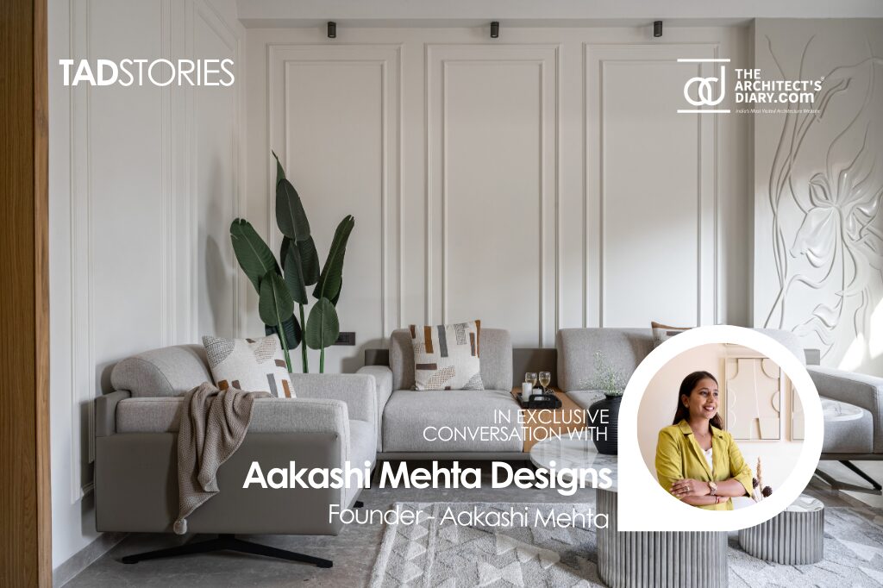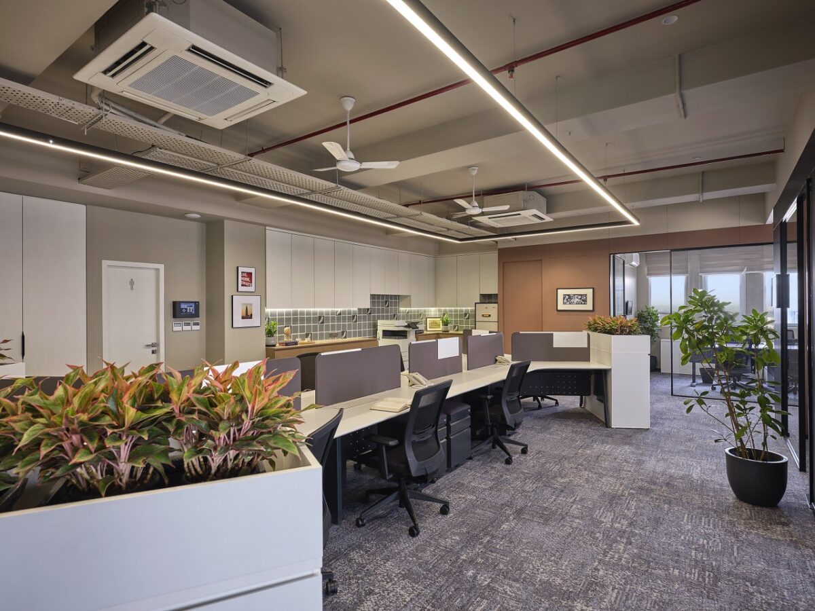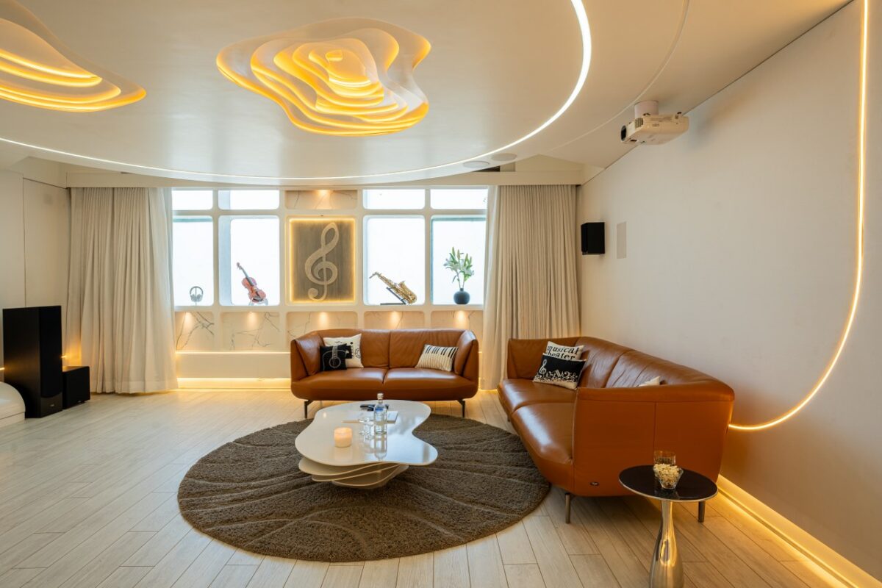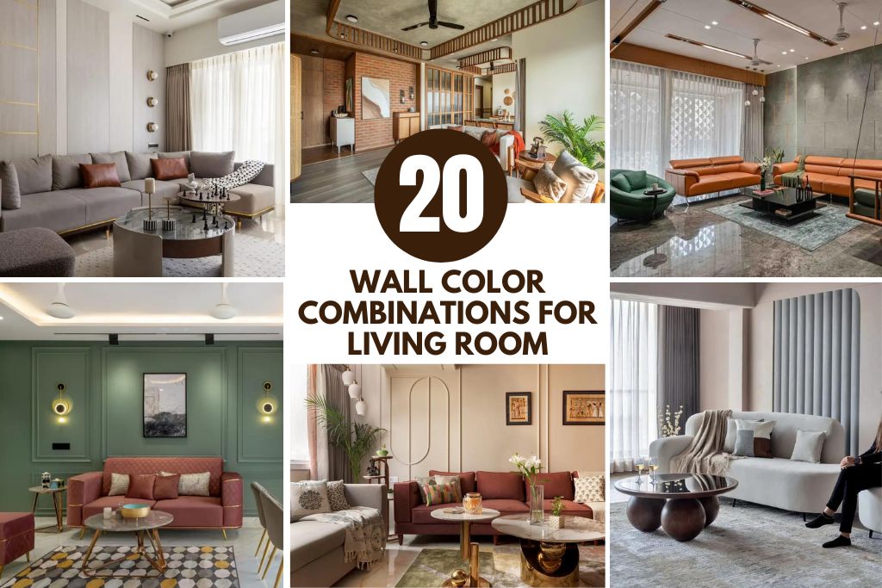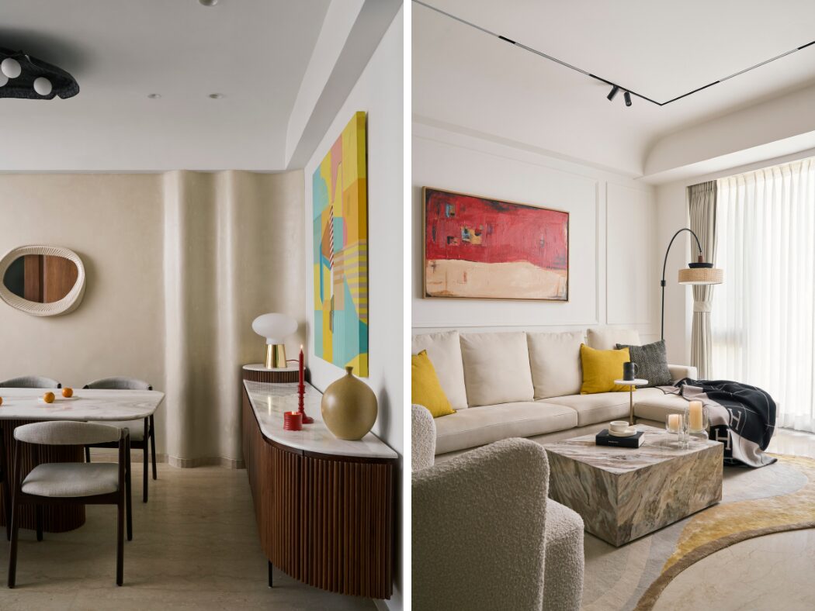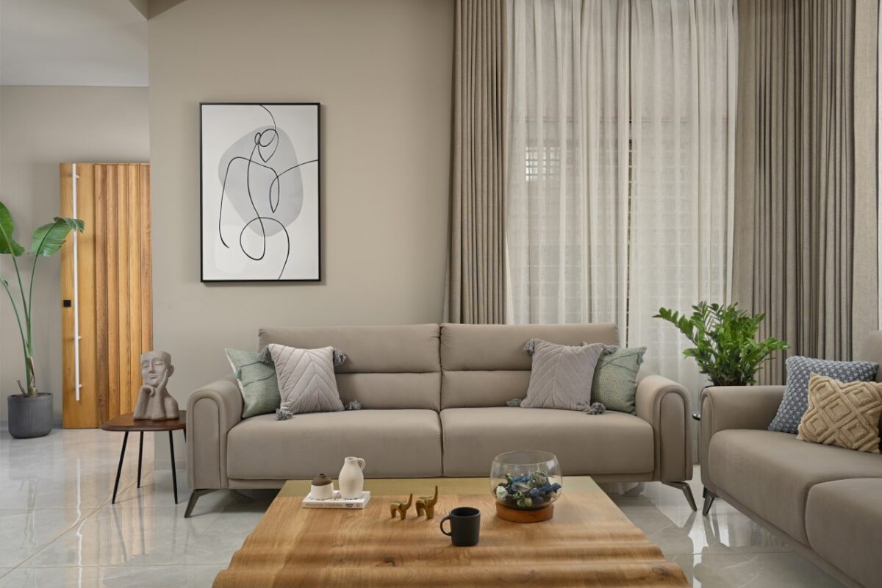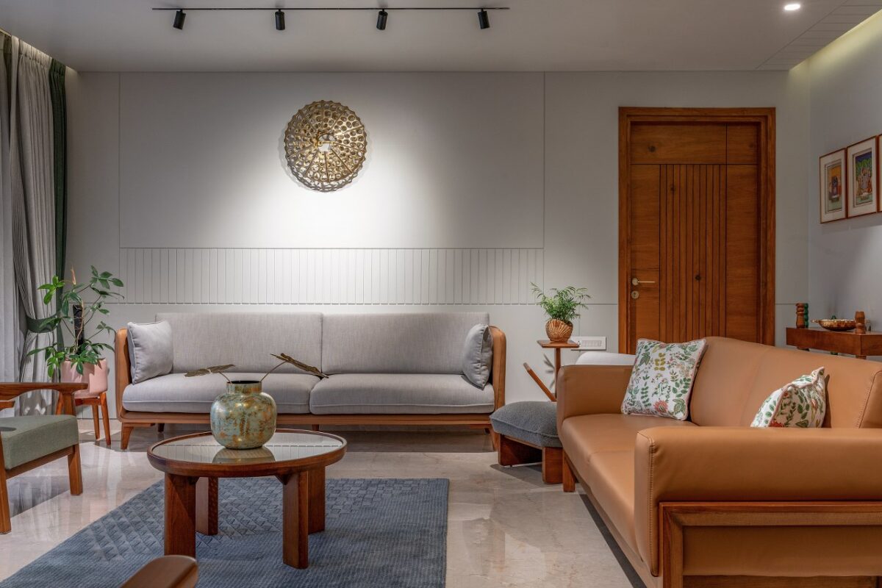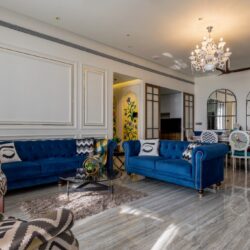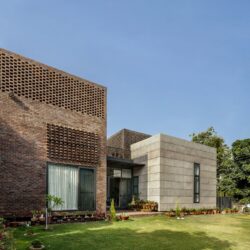Simple And Classic Home Wrapped In A Feel-Good Vibe | INNOVER BY SAKSHI GEHANI
Through the first phase of the pandemic, I completed a Mumbai based 2bhk for a very sweet family doing up their very first home. While the project was completed, both the client and our team built a delightful bond through the process. Sometime passed and the client approached me to do their second home which was bang opposite the first one and had an identical layout, but was to be occupied by his parents. And the client this time was to be his brother who wouldn’t even be around in person as he was based in the USA. The design brief this time thus, was to build a rather simple and classic home wrapped in a feel-good vibe for the parents to feel comfortable in and which makes them happy to be living in! As I built the concept and design, the main job was to smartly trim, trim and trim and bring everything down to bare minimum and essentials and yet keep the essence of the design alive.
Simple And Classic Home Wrapped In A Feel-Good Vibe | INNOVER BY SAKSHI GEHANI
visit : INNOVER BY SAKSHI GEHANI
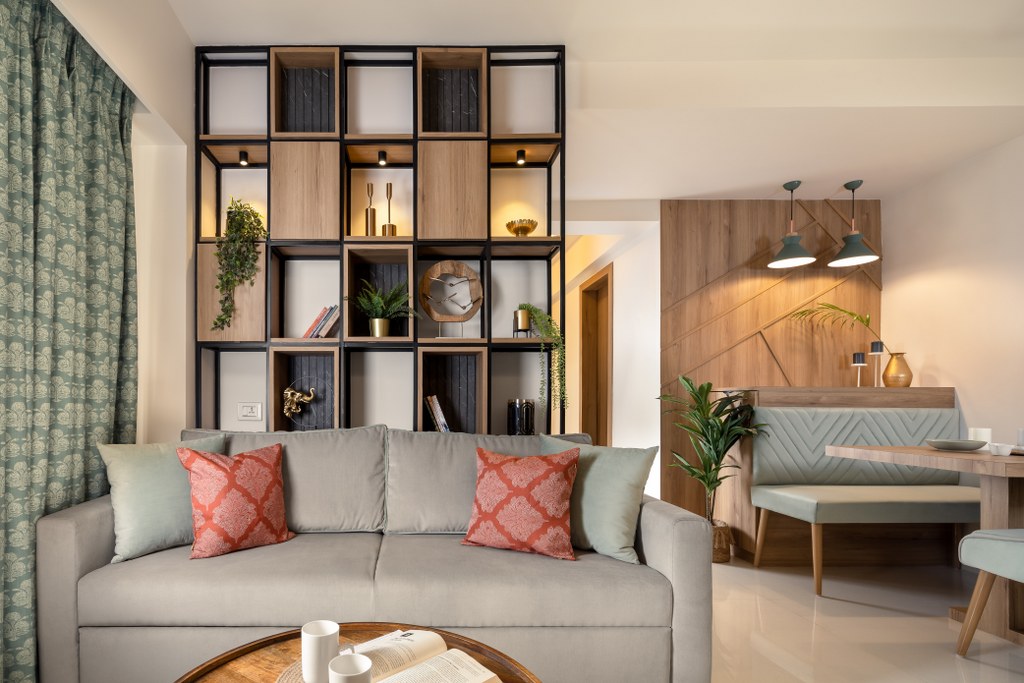
By keeping everything fancy at bay, I welcomed a variety of finishes, materials, textures and subtle colours onto the moodboard to maintain a homely vibe conducive for the parents to be comfortable in The living room concept – Tropical oasis boasted the use of sage green in ample across the living and dining along with natural wooden finishes accentuated with hints of grey and matt black! Natural bamboo panels formed for the perfect finishing material for the Tv console placed against a backdrop of a simple and minimalistic wall design to add to its elegance. A statement wall unit was designed to adjust an unwanted offset of a column to create space for a comfortable size of a 3 seater sofa. We created open niches and closed ones with the help of M.S frame work to create an aesthetic and functional element and added a hidden pullout storage behind the sofa that formed the base of this metal + wood wall unit.

The living area was completed with a gorgeous accent chair upholstered in a beautiful floral prin shades of sage green, mint and coral. The sofa sits in a rich mushroom-y like beige while the bold cushions of sage and a couple of motif printed coral cushions add the drama and colour pop to sync it with the all sage green dining set!
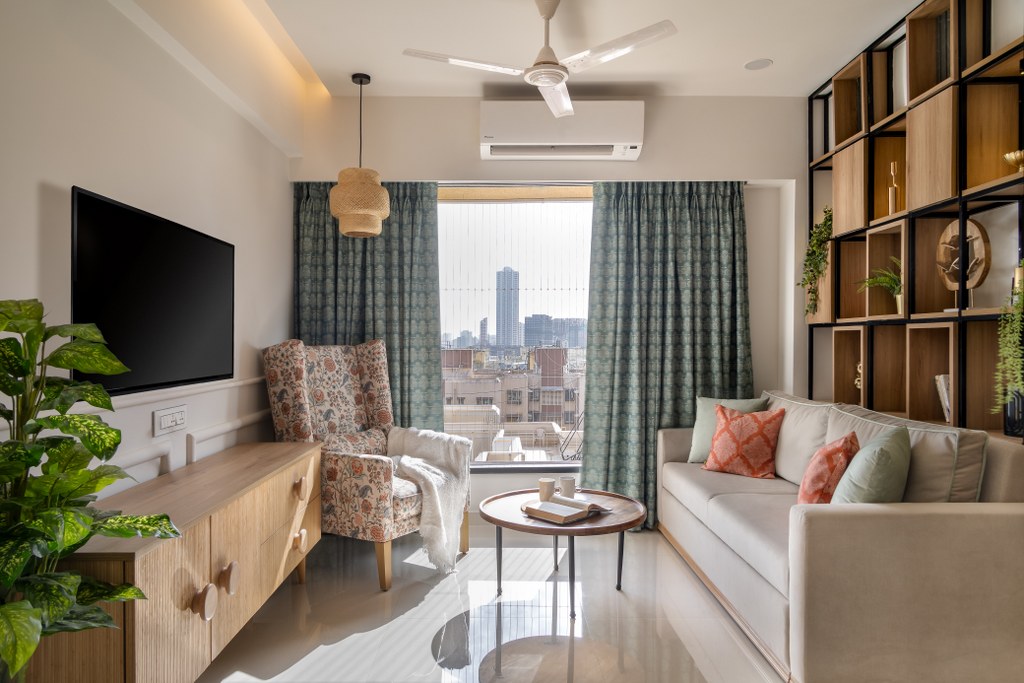
I had never used deep shades for curtains and risked it with this living room by choosing a sage green, printed in motifs fabric and I must admit it was the best choice for the space because of the freshness, character and the gorgeous backdrop thus forms for the seating arrangement. The accent chair and sofa both are lifted by the bold curtains they have been placed against.
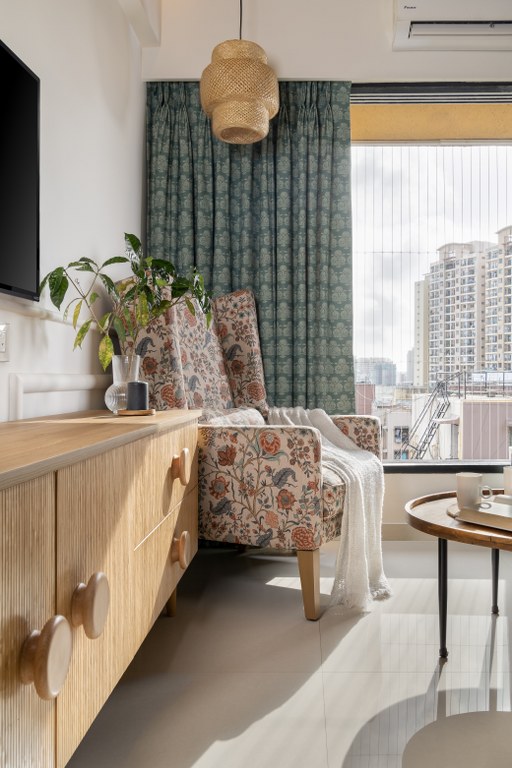

An all-wooden dining table and backdrop is complemented with a sage seating on both sides of this 4 seater dining arrangement and the backdrop is completed with a hidden side pullout for crockery and deep green pendant lights.
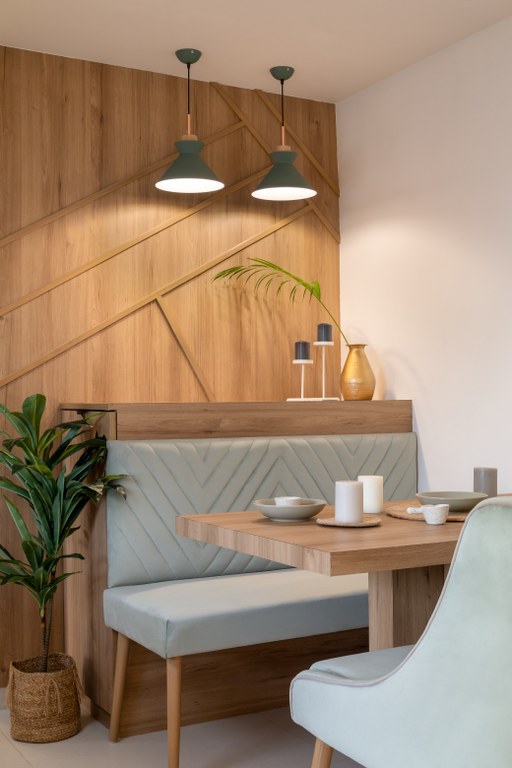
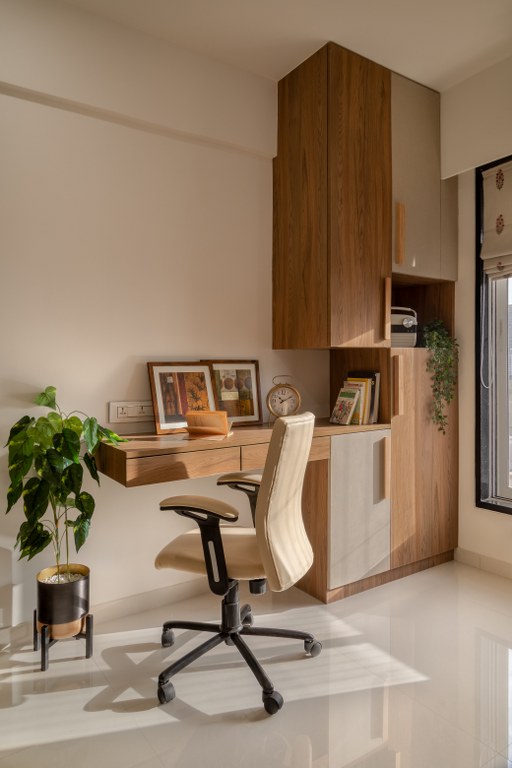
As we move into the 1st bedroom – one which was assigned as the temple and multi-utility room, we see a beautiful traditional mandir set up with carved moulding pattis and hanging urulis along with floor standing samayis. The room was further provided with a study and a single bed. A beautiful embroidered fabric makes for the blinds of this room to continue the ‘Traditional dance’ we created here with the use of maroons, olives, natural wooden & brass elements and traditional motifs.

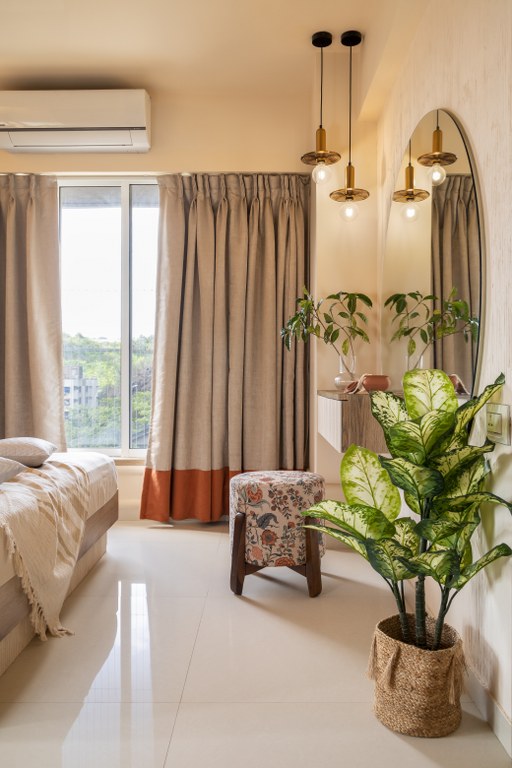
The master bedroom, my favorite space in this home, flaunts our concept ‘The Clay Pot’. The clay pot or earthenware is a traditional Indian item found in most households and is known for its properties but also its simplicity and earthy vibe! I based the designs of this room around the most commonly found shape of the traditional ‘matka’ – round and the color of mud that is used to make it – beautiful, deep and warm! I layered the headboard of the bed with a gradient effect formed by using hues of the red mud brown/burnt orange resembling closest to that of the clay pot. Starting off with the deepest one from bottom, gradually going lighter along its 3 layers and finally the wall paint shade being the 4th one, the lightest tone. This bed translated into such a simple yet statement piece with wood and pvc flute panels forming its base to further add to its subtle yet mindful details! The same pvc fluted panels were used on the bed backdrop wall supporting a curved detail created in flexible plywood and gypsum which was then to be washed with a warm indirect light to create a cosy ambient lighting above the bed.
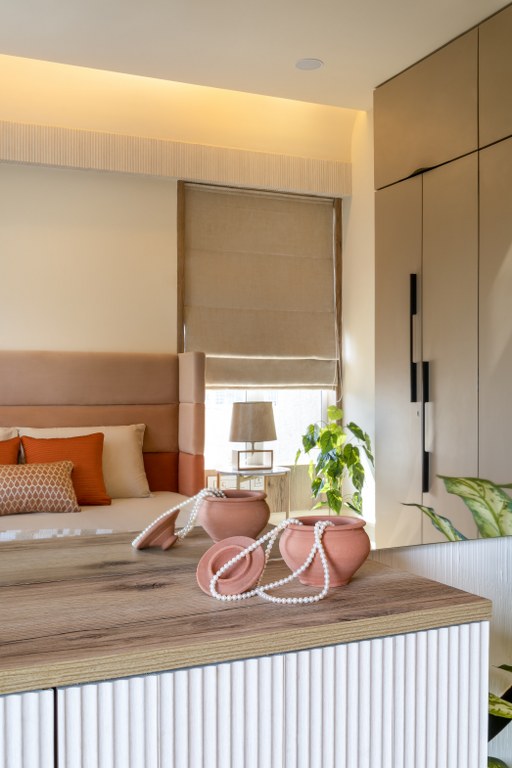
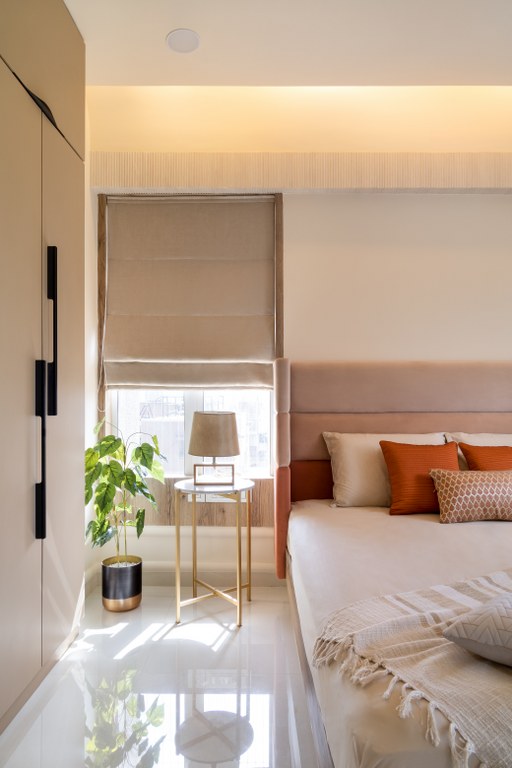
The deep mud colour went on to form the base of the tall beige curtains which looked dynamic in their simplicity. The dresser is such an interesting element of the bedroom and makes for a perfect corner there! Using the round shape for the mirror but continuing just round the border in matt black without the mirror below the wall hung drawer, makes for a unique and interesting detail. The front of these drawers have been finished in the pvc flute panels which add a stylish feel to the dresser storage. The backdrop wall of this dresser is dressed with vertically brushed strokes making for a beautiful texture against the mirror which is further enhanced by the pendant lights washing the corner of this wall and also providing for the additional light for dressing purposes.
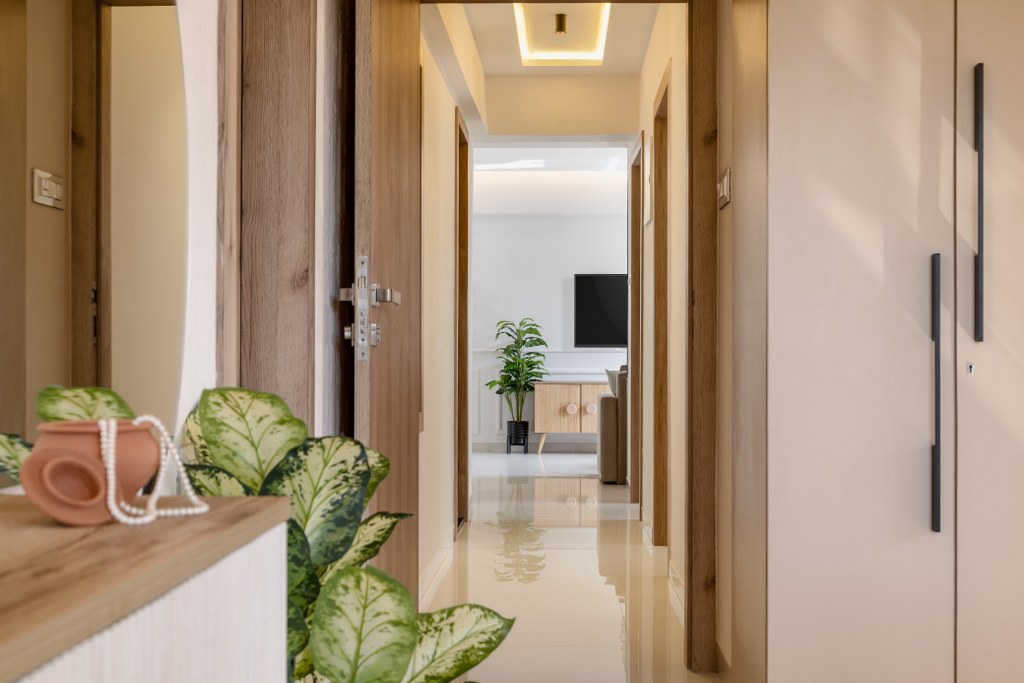
These beautiful pendant lights too were selected with the idea of propelling the concept of the ‘Clay Pot’. The lights very closely resemble to a ‘potters wheel’ – a wheel used to create handmade clay pots. The glass disc above the exposed bulb also reflects the ripple effect that is created during this act of creating pottery, thus making them the perfect aesthetic element to highlight and complete the gorgeous corner. A warm, fuzzy and homely vibe is what we intended and its exactly that and a lot more in its soul that we managed to create for our wonderful clients here!
FACT FILE :
Designed by : INNOVER BY SAKSHI GEHANI
Project Type : Residential
Project Name : The Parent’s Abode
Location : Mumbai
Year Built : 2022
Duration of project : 6 months
Project Size : 700 sq.ft
Principal Architects : Sakshi Gehani
Photograph Courtesy : Ruhma Ukaye
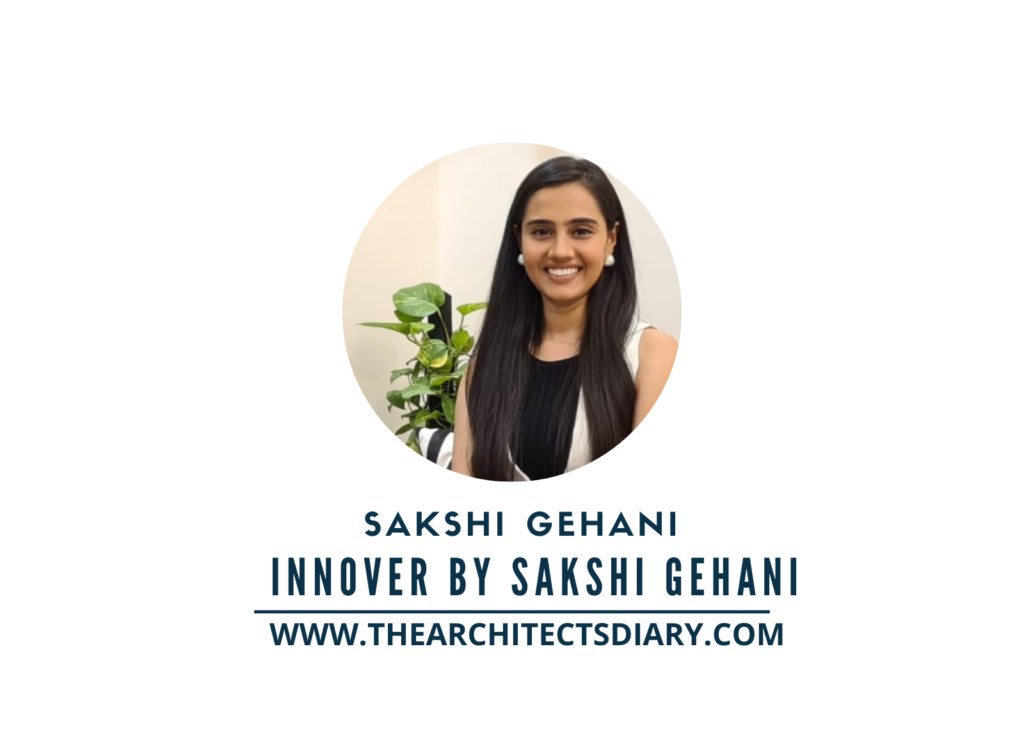
Firm’s Website Link : INNOVER BY SAKSHI GEHANI
Firm’s Instagram Link : INNOVER BY SAKSHI GEHANI
For Similar Project>>> INTO A HOMELY WORLD OF ELEGANCE AND WARMTH FROM THE HUSTLE AND BUSTLE OF CITY LIFE
20 Indian Kitchen with Window Design: Practical yet Presentable
With the changing trends in home, a kitchen with window design has stayed a paramount feature of Indian kitchens for its functionality as well as aesthetic purposes. Kitchen is the heart of Indian homes. It’s the most dynamic space in any Indian household— where traditions are passed down, flavors are crafted, and many stories are […]
Read More20 Breakfast Counter Designs: Amazing Indian Kitchen Choices
How many of you have the time to enjoy a family meal instead of an individualized quick bite? Breakfast counter designs in India exemplify societal changes, new culinary preferences, and cultural dynamics. With hectic lifestyles and changing work patterns, breakfast has shifted from a family-oriented meal to a functional individual affair. A large wooden table […]
Read MoreTADstories with Aakashi Mehta | Aakashi Mehta Designs
Aakashi Mehta, the founder of Aakashi Mehta Designs, shares her passion for interior spaces and design which has made design a crucial part of her life. Aakashi Mehta Designs is an interior design studio situated in the city of Ahmedabad. The firm prioritizes user experience and the requirements of the clients to promote a healthy […]
Read MoreThis Office With Scandi Interior Design Has Simple Elements | Ekta Khanna Design Studio
Designing an office with a Scandi interior design aesthetic involves incorporating key elements of simplicity, functionality, and understated elegance. The PSA office is a nod to its future-forward vision, which reflects its distinctly modern identity and world presence. This Office With Scandi Interior Design Has Simple Elements | Ekta Khanna Design Studio Reception As we […]
Read MoreThis House is a Testament to the Power of Pure White Interior | Brownleaf Architects
In the bustling city of Vadodara, Brownleaf Architects have crafted a marvel of home automation and theater design that stands as a testament to the power of pure white interior design. The Experience Studio is a space where light dances on walls and skirting, creating a ballet of brightness and shadow that transforms with the […]
Read More20 Captivating Wall Color Combinations For Your Living Room
Choosing the perfect wall color combination for your living room can be a game-changer. It sets the tone, reflects your style, and makes your space feel uniquely yours. The right hues can transform a dull room into a vibrant oasis or a chaotic space into a serene retreat. Wall colors can create moods, influence emotions, […]
Read MoreA Refreshing Escape Into A Luxury And Modern House | AVVO & Iram Boxwala Design Studio
In a world filled with constant stimulation and clutter, the concept of minimalism in the luxury and modern house interior design offers a refreshing escape. Our clients envisioned a luxury house where comfort meets modern without excess. They wanted a sanctuary within the confines of their home. As designers, translating this vision into reality became […]
Read MoreModern Dressing Table Designs for Bedroom: 15 Indian Style
Relating to the contemporary is fashion, and adopting that popular style is a trend. Modern dressing table designs for bedrooms seem to be a popular trend, adding glam to fashion. Did you know that some objects are gender-based? Yes, a vanity box, known as an airtight box, contains cosmetics and toiletries for women. Historically, the […]
Read MoreEvery Corner Of This 1900 sq.ft. Modern Design Villa Tells A Story | Archaic Design Studio
Nestled in the serene town of Nadiad, this 1900-square-foot modern design villa is a masterpiece of contemporary design. Its muted color palette creates a tranquil atmosphere, with every corner telling a story of elegance and style. Editor’s Note: “Nestled in Nadiad, this 1900-square-foot villa epitomizes contemporary elegance. From its Oak wood accents to serene color […]
Read MoreThis 4BHK Penthouse Apartment Design Has A Minimalist Uncluttered Space | AH Design
“PAANACHE” – This 4BHK penthouse apartment design involves using bare essentials to create a minimalist, simple and uncluttered space. The living room is integrated with the dining room which has a perfect blend of comfort and sophistication. Understanding the core requirement of the client, the living room majorly functions as an interaction space and so […]
Read More


