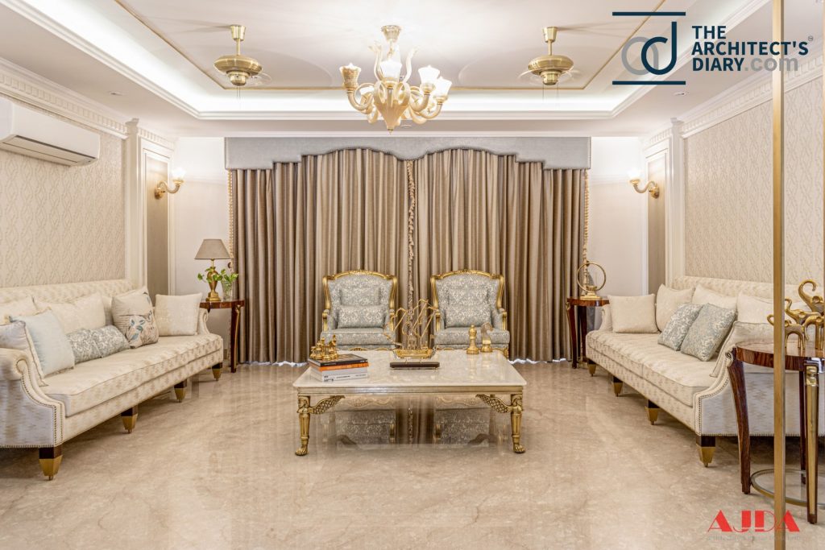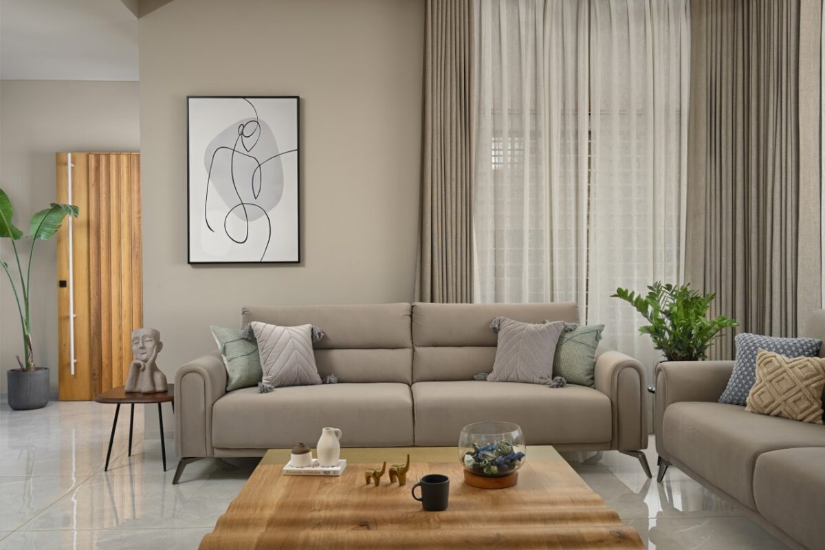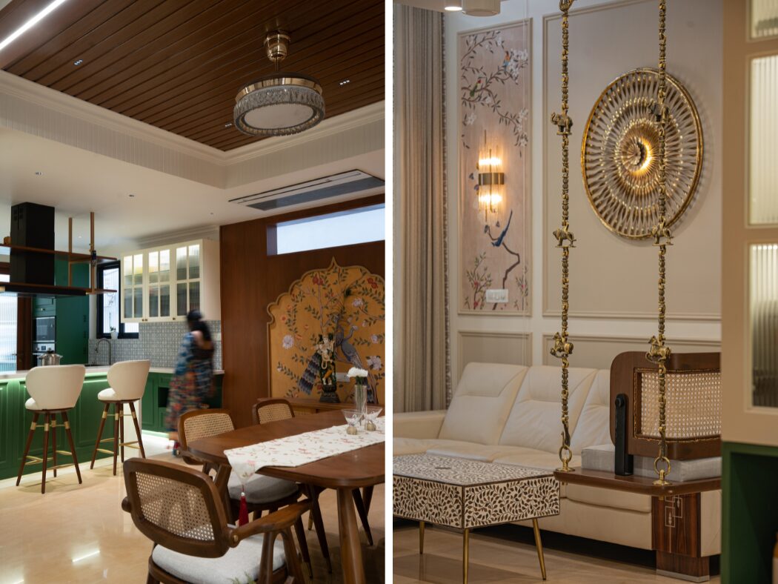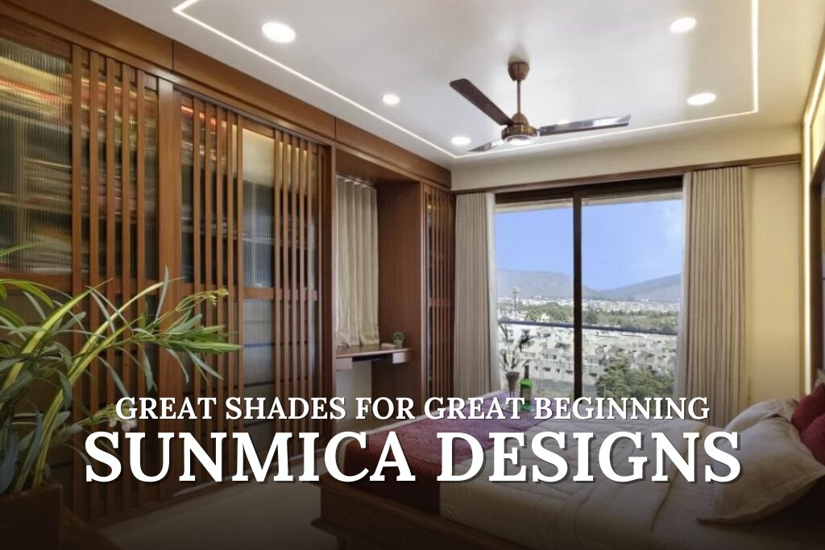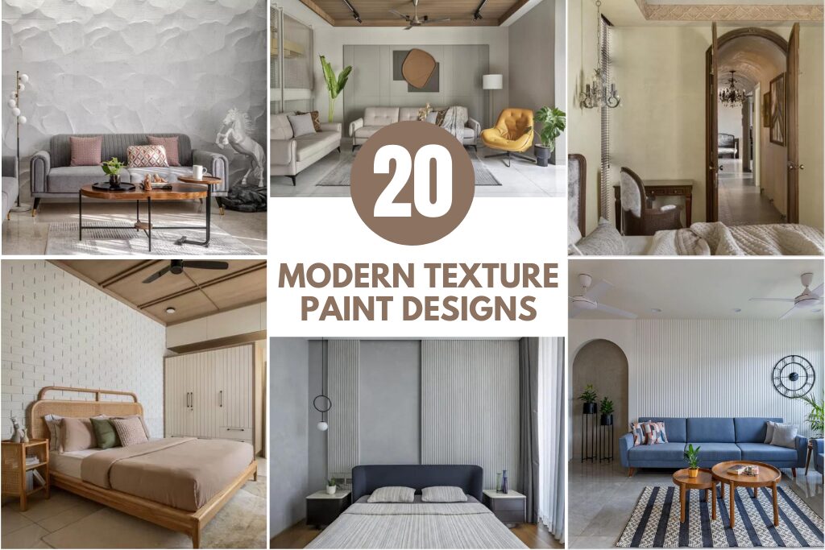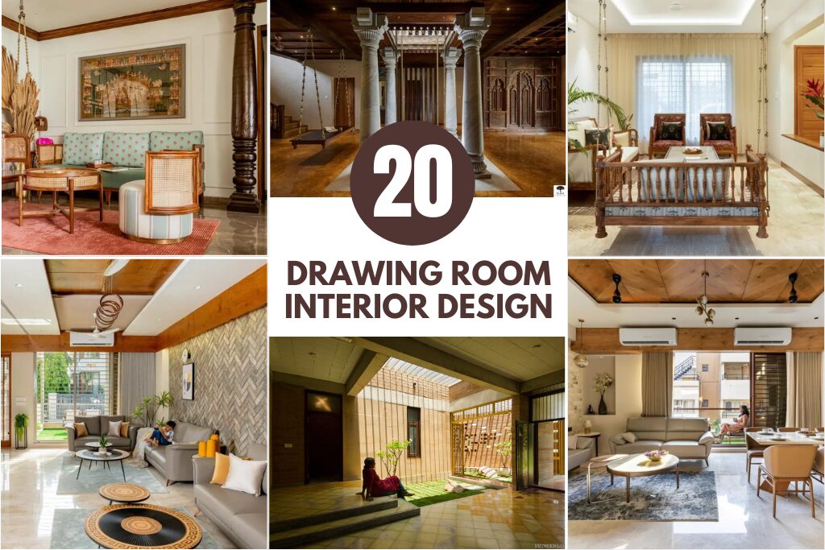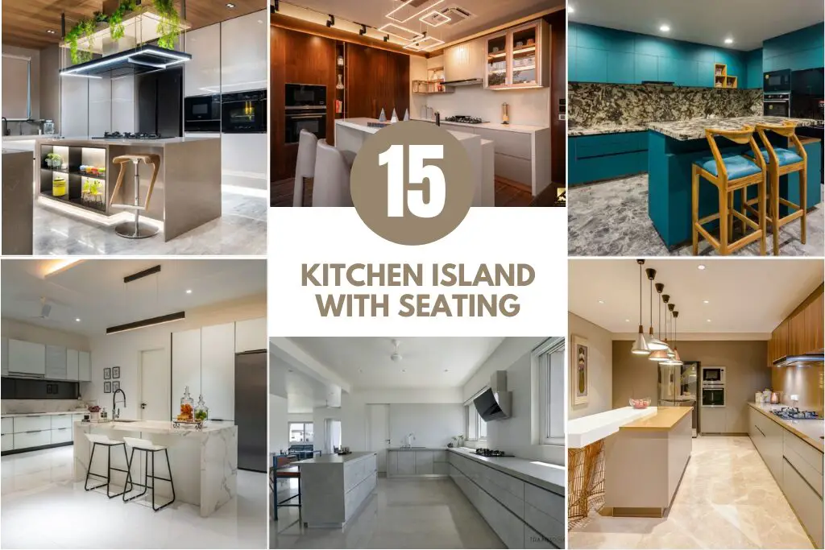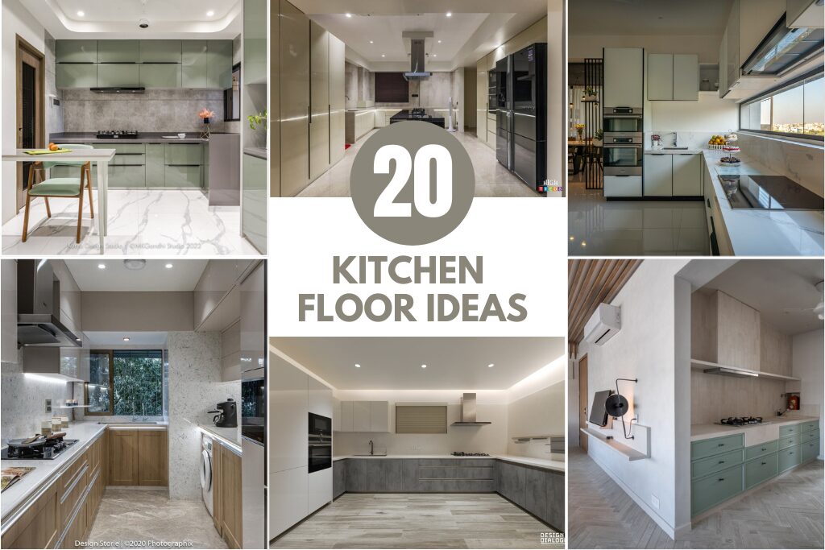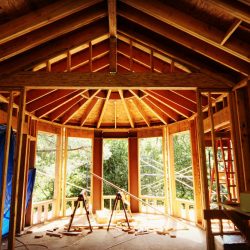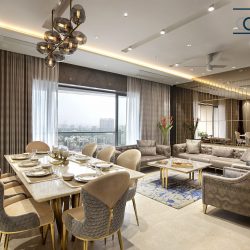Residence With Updated Traditional Luxury | AJDA
Residence With Updated Traditional Luxury | AJDA
With the rise in popularity of minimalism both in design and in people’s lifestyles, the meaning of luxury has diverted. Now, luxury isn’t about how big something is, it’s about how it was crafted.
Visit: AJDA
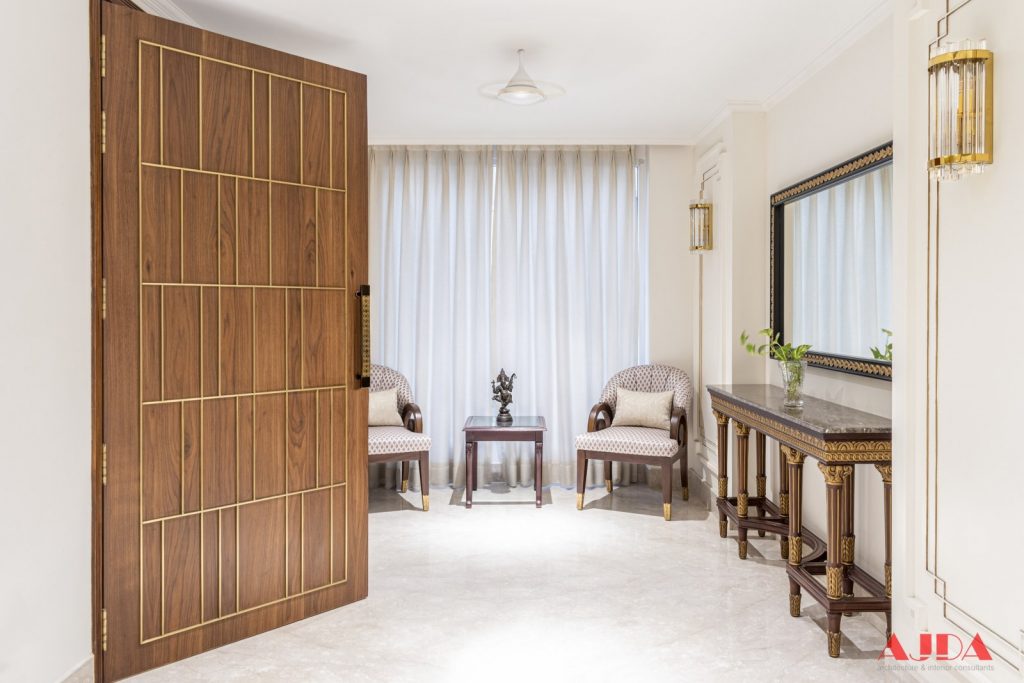
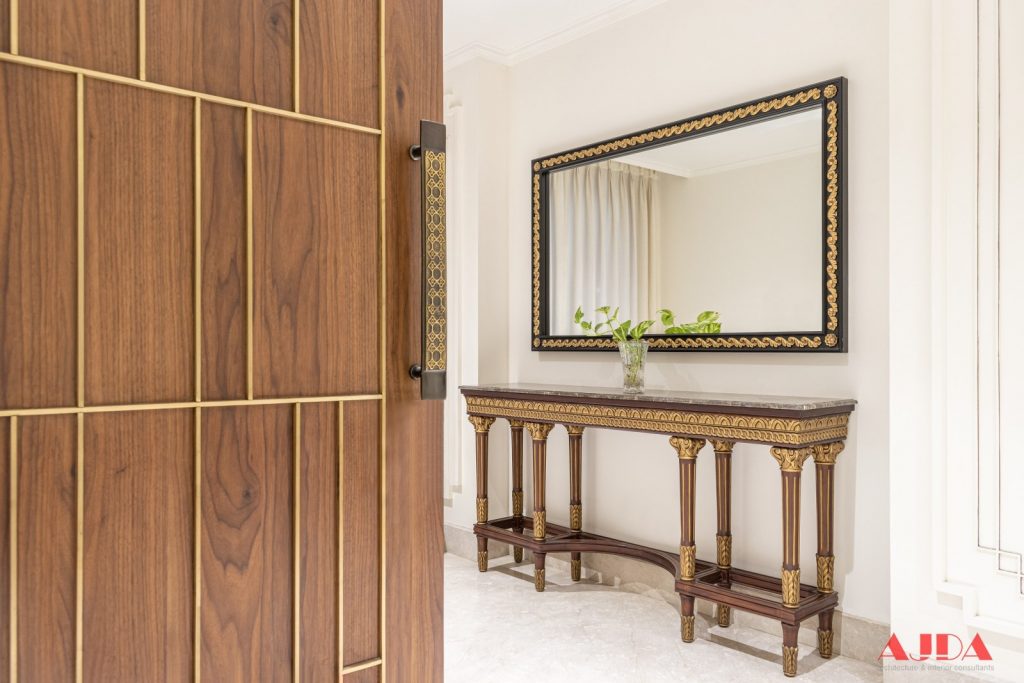
The design philosophy in this duplex residence embodies a refined use of materials, sophisticated colours, handcrafted furniture, and strong silhouettes. The entrance foyer is flanked with flamboyant details & ornate furniture.
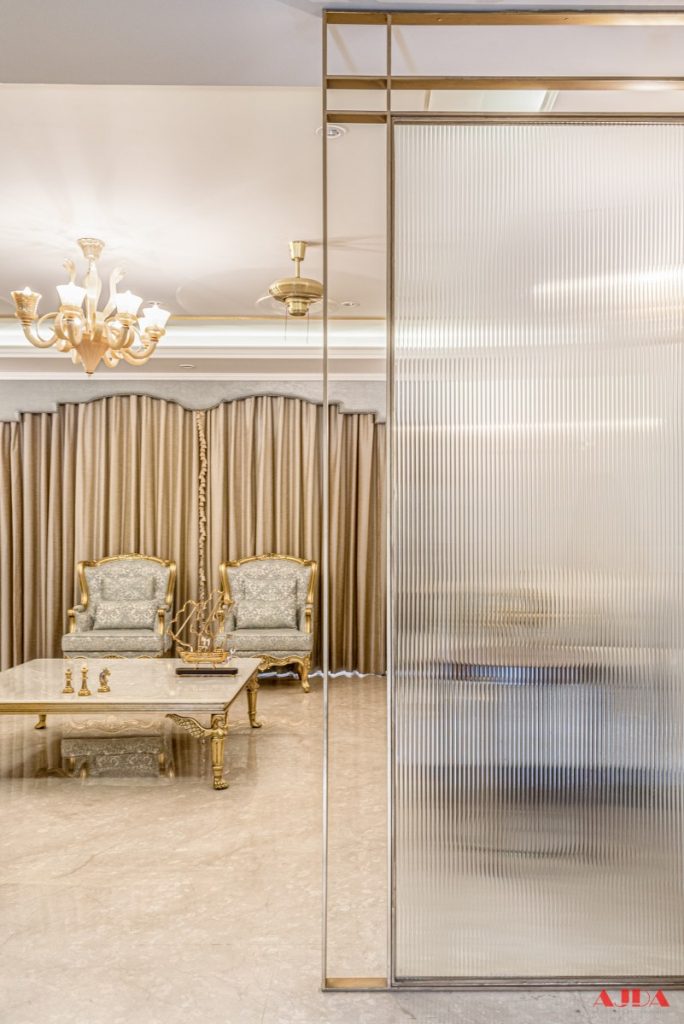
In the living room area, there is an iconic center table with a gorgeous marble finishing. To provide comfort, the quintessential upholstered white sofa’s and pastel blue jacquard cladded armchairs are a warm presence in the living room. The glass screen juxtaposes privacy and a sense of depth to the living area.
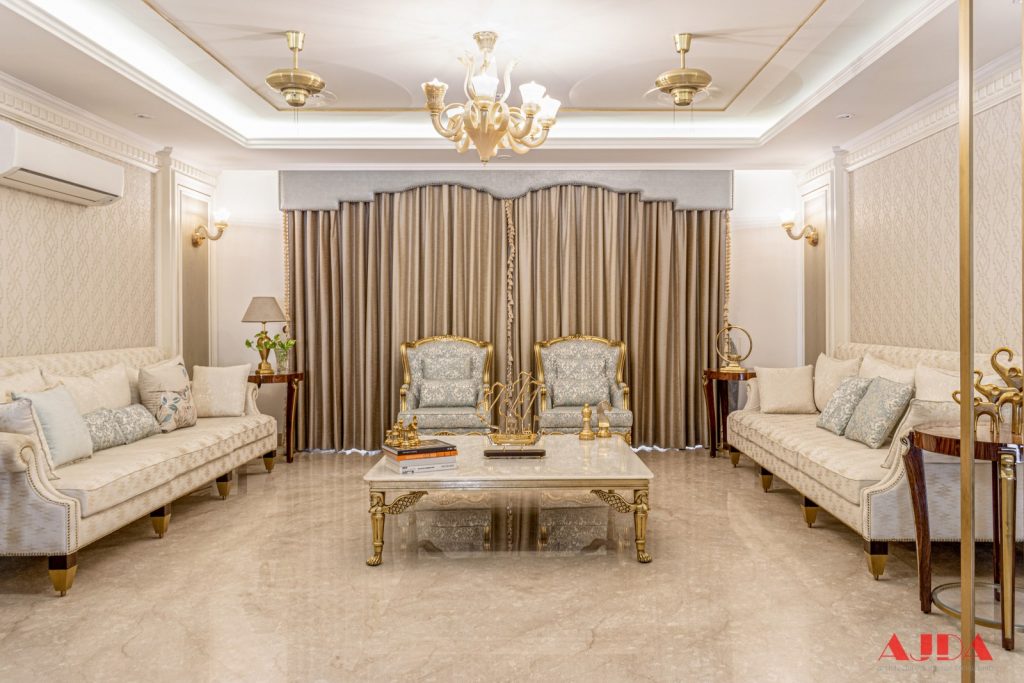
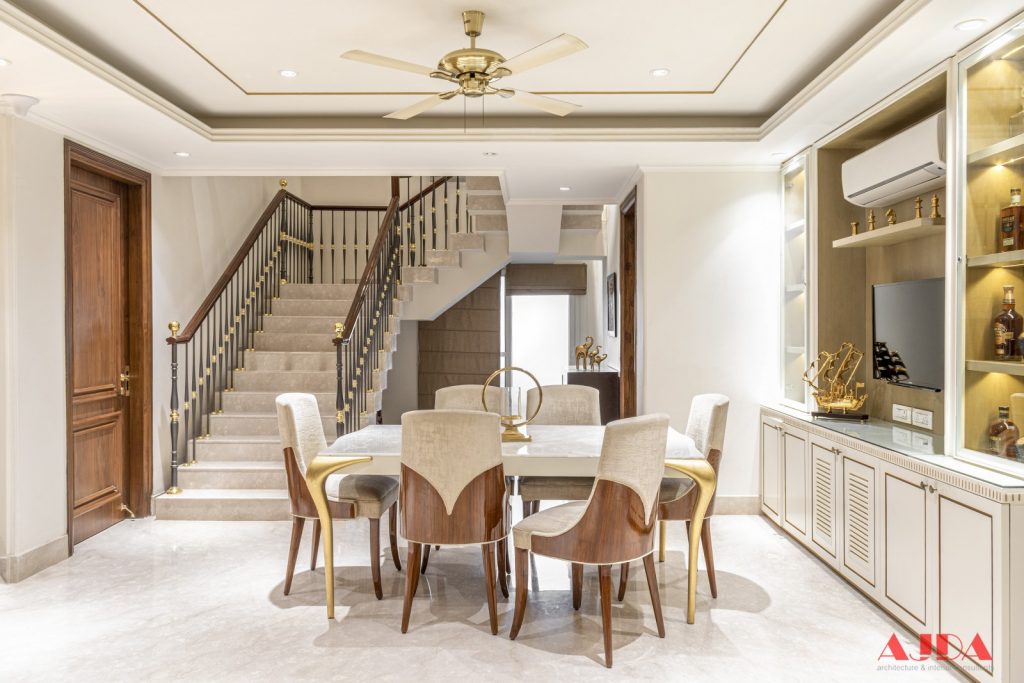
In the dining area, where everyone gets together, we wanted to make sure it feels the best comfort and high quality.
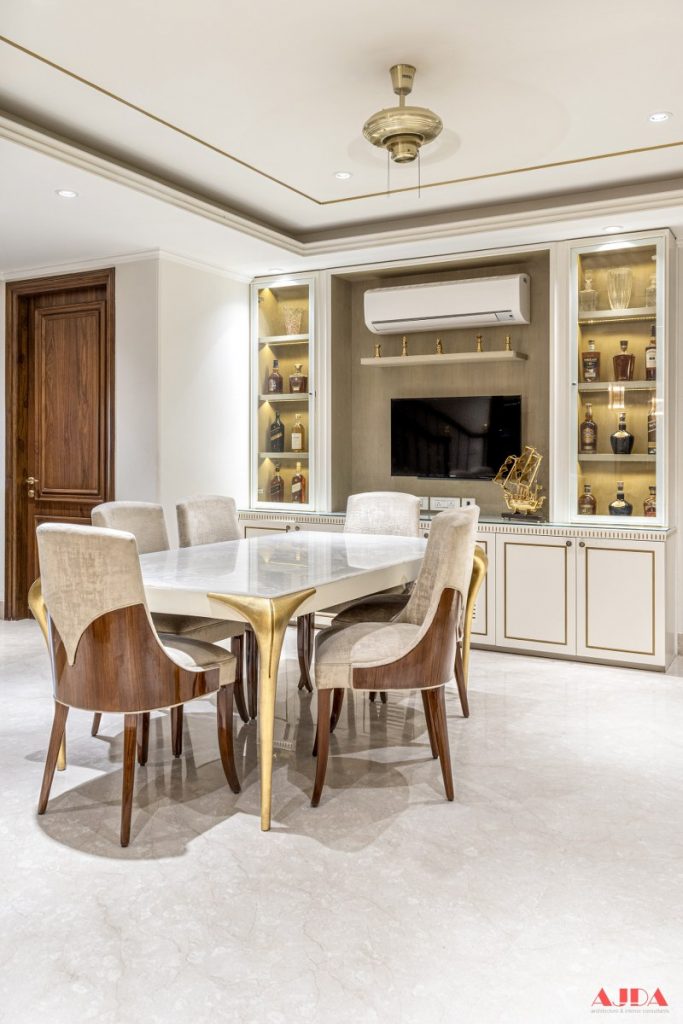
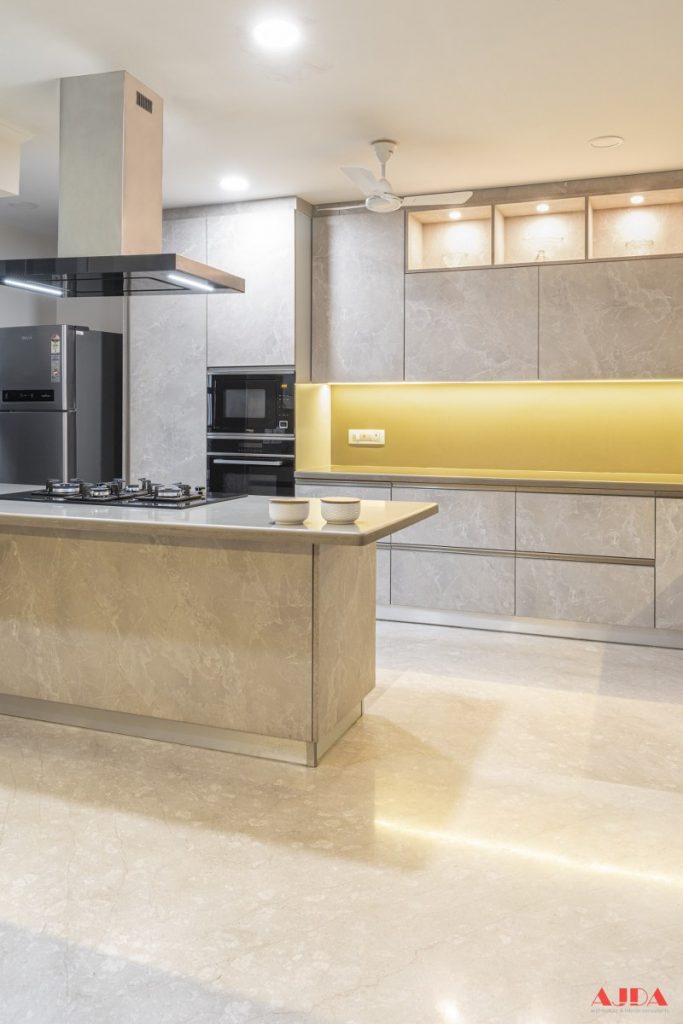
As we go through, the bedrooms on the ground floor are covered by elegance & monumental details. Even though luxury and the unique design is predominant, you won’t miss the cozy feeling in the rooms. The staircase is designed using contrasting materials. The handrail and balustrade being in wood & grey iron maintains the flow –altering the atmosphere of the space quite significantly, pushing it into overwhelming territory.
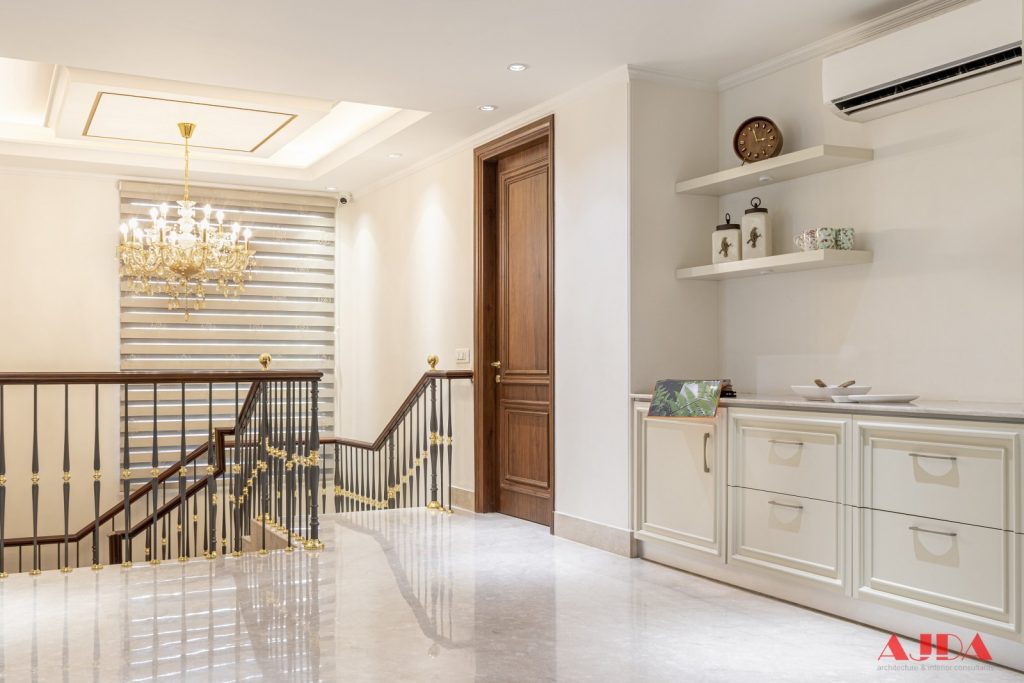
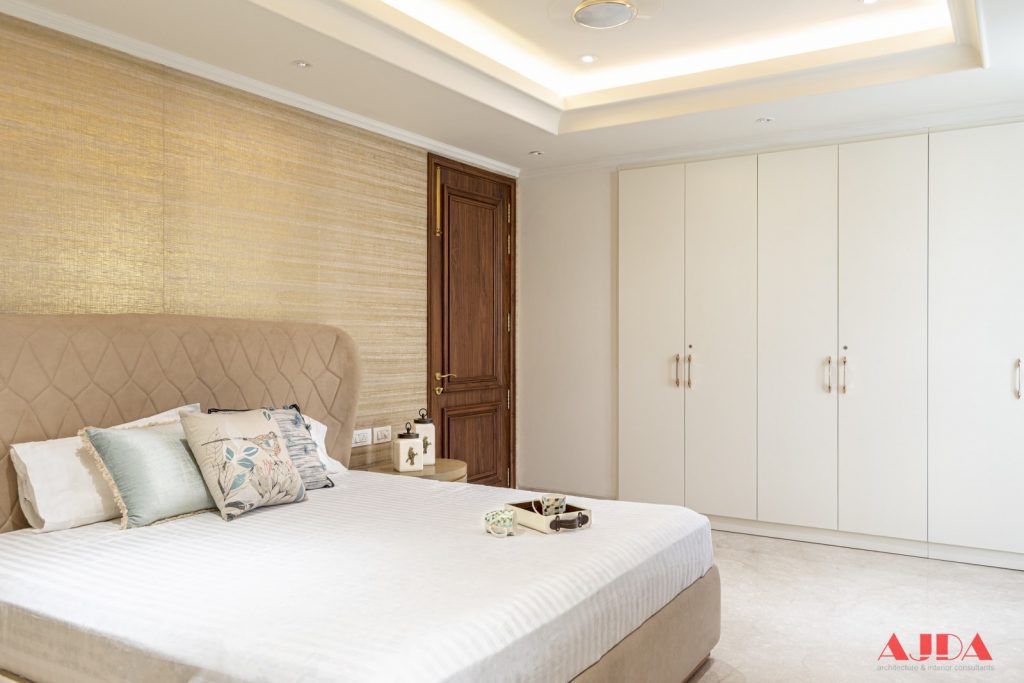
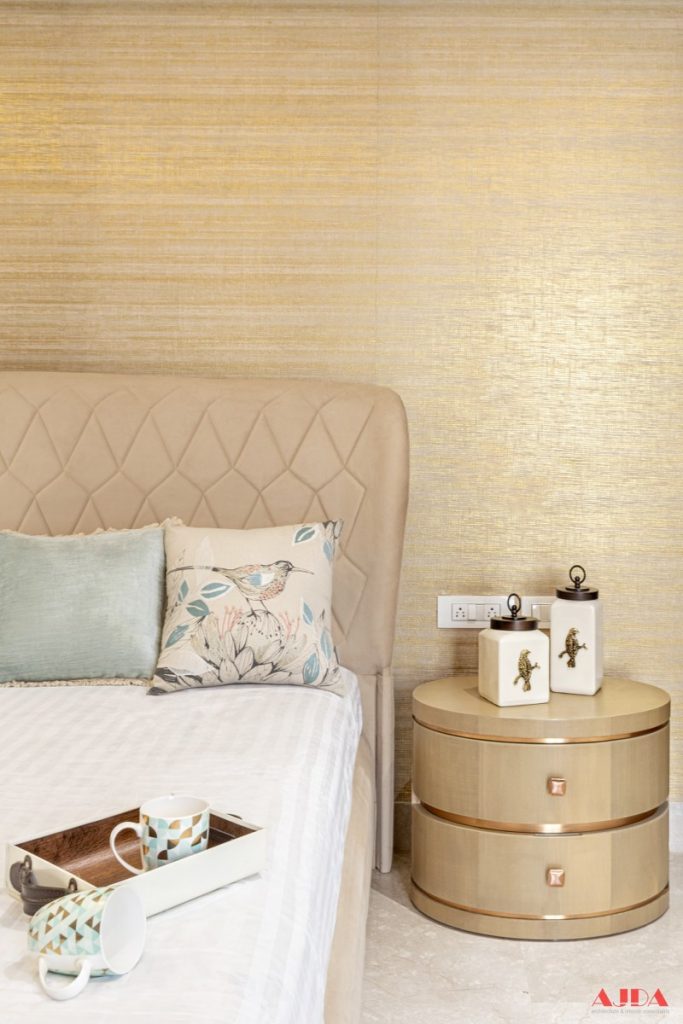
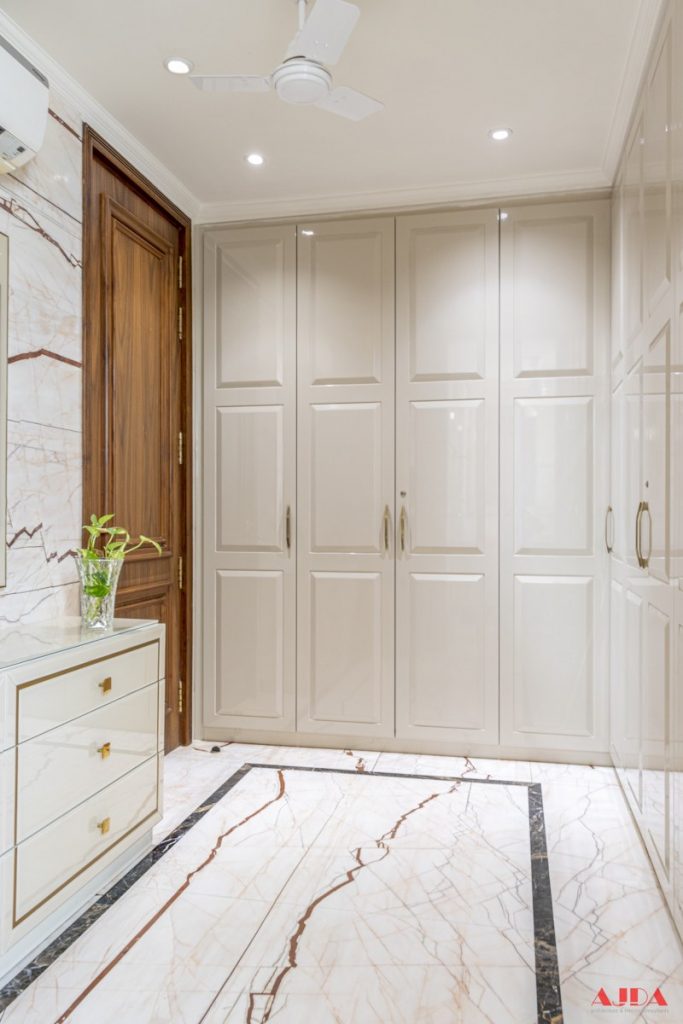
The bathrooms are full marble cladded, with brass accents bringing warmth and colour. We have merged the dressing areas with the bathrooms, thus making them appear surreal large luxury bathrooms. The bathroom vanities are more like bespoke consoles with large mirrors having handcrafted carved details.
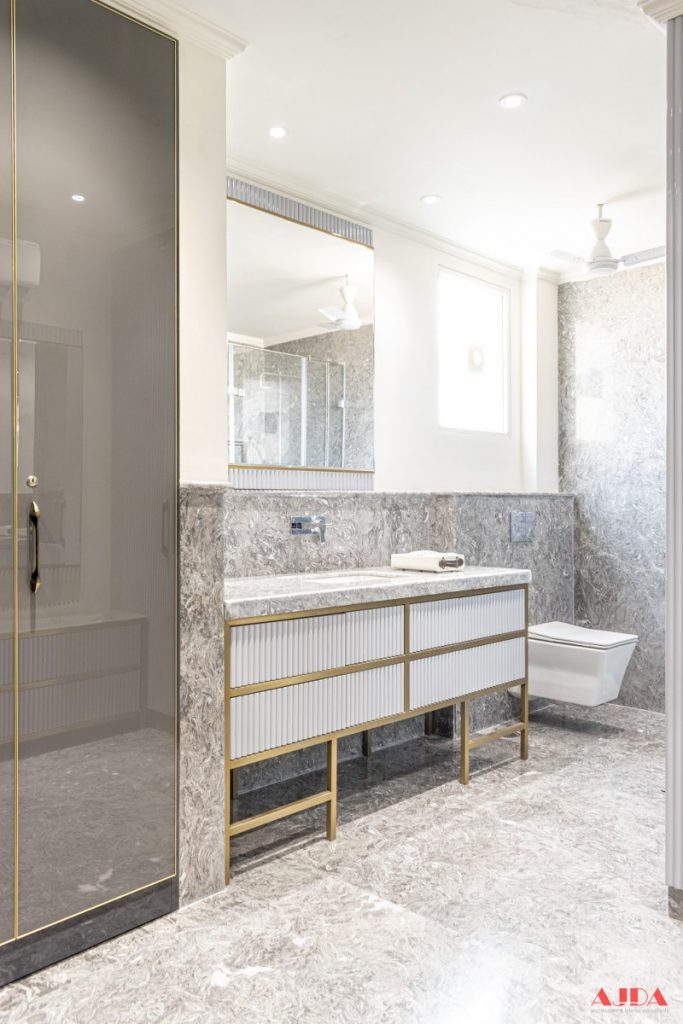
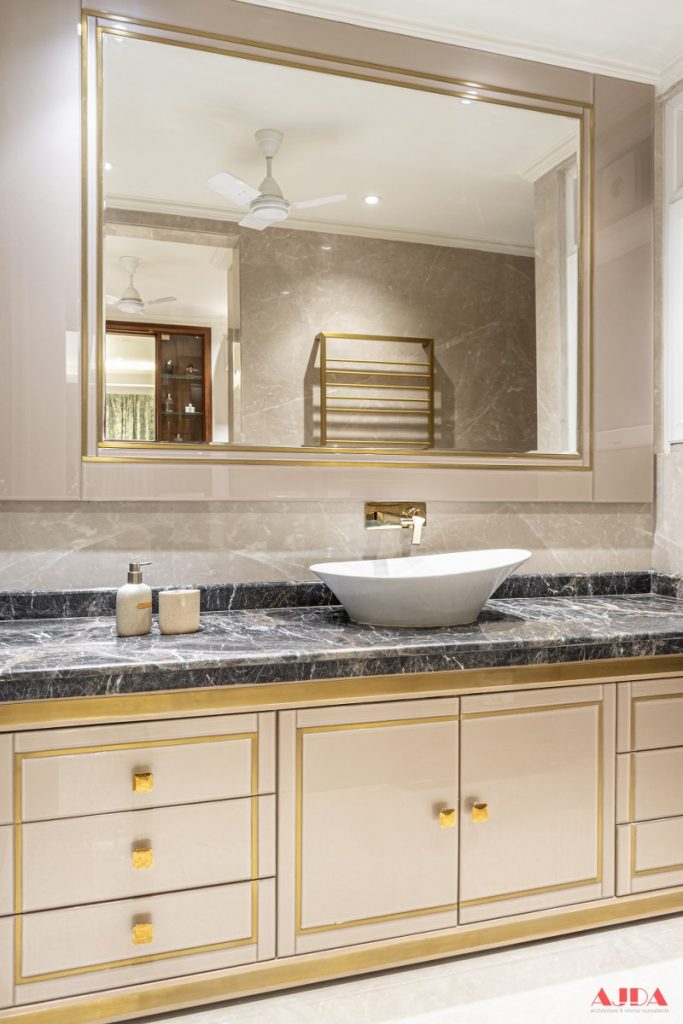
On the first floor, the master bedroom is the area where deep exploration of the multitude of materials and finishes took place, which inject the interiors of the room with richness and visual interest. Colour has been applied to the interiors of the room, in varying degrees and guises. Combining ethereal imagery with luxurious trims and unique shape play, the room is an urban retreat. Its main feature is a bespoke panelling—a piece geometric in design but subtle in nature courtesy of soft taupe colour. Deep splashes of navy blue add an extra layer of opulence.
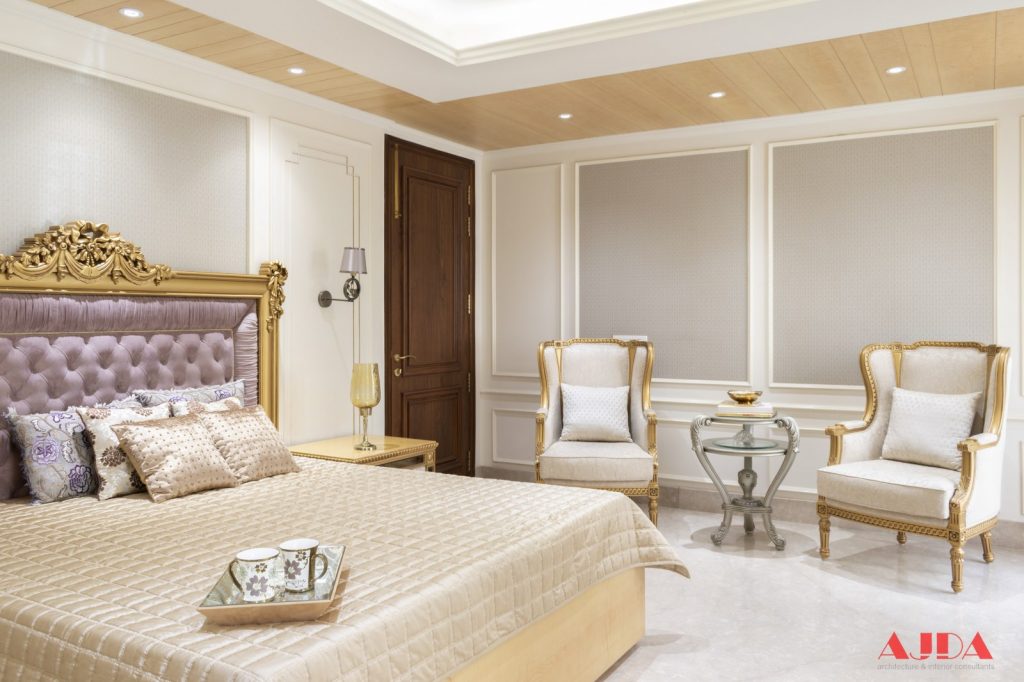
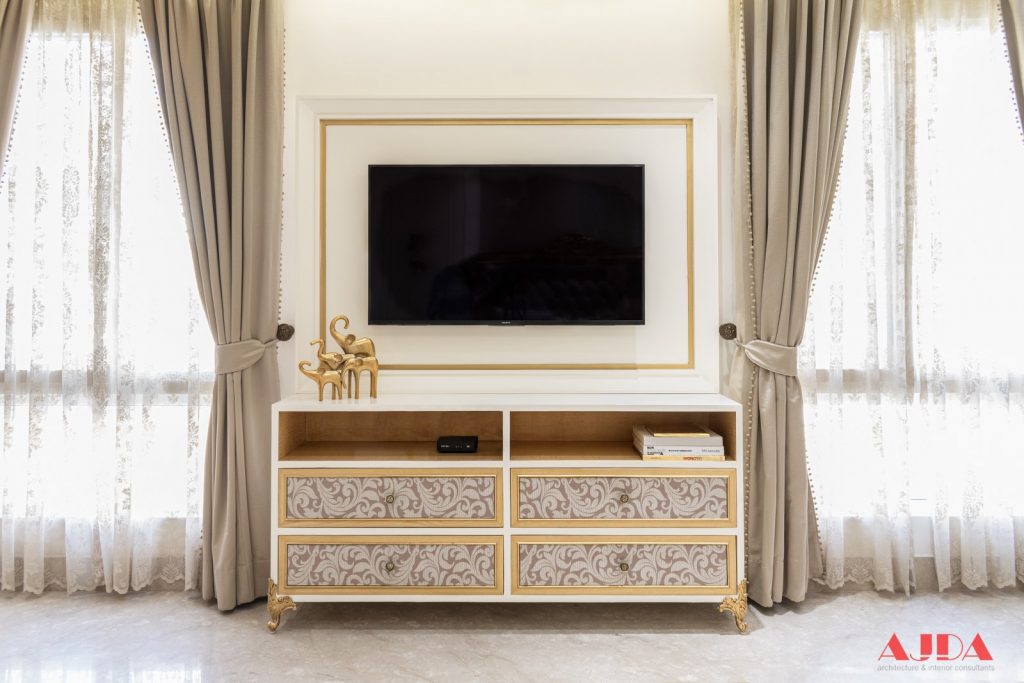
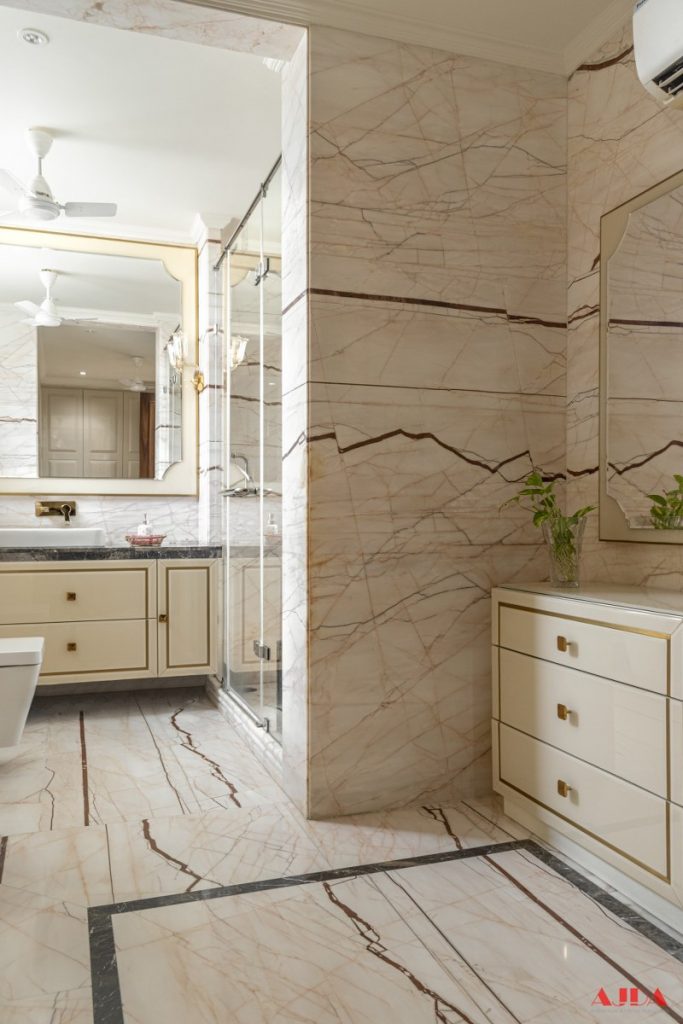
The casual lounge area on the first floor outside the Master bedroom is designed as an extension of the bedroom, exuding comfort with a large recliner sofa.
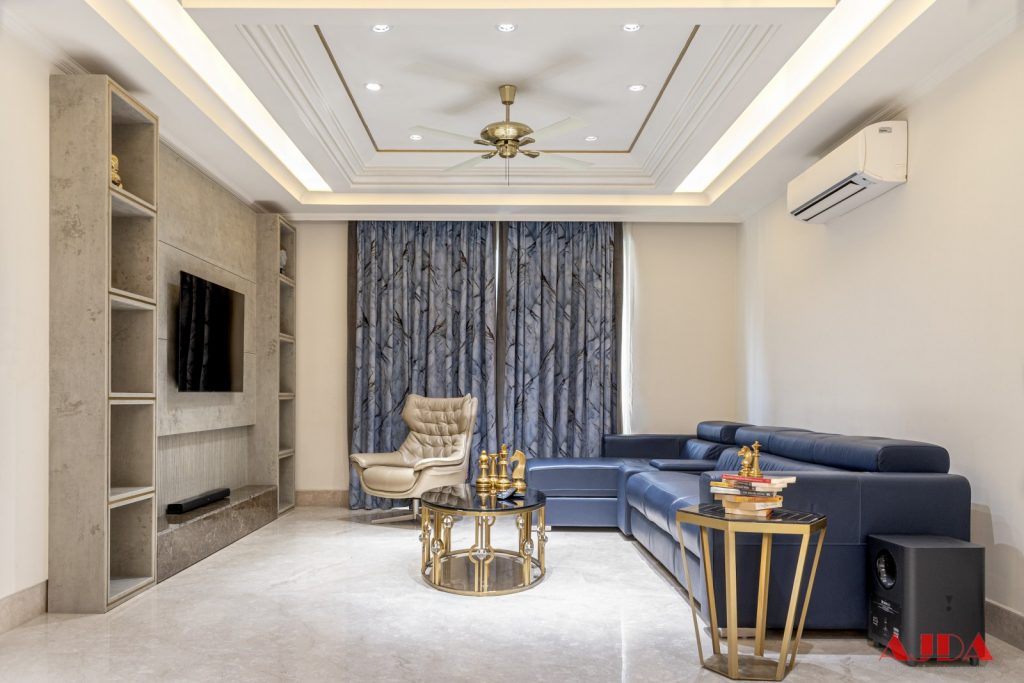
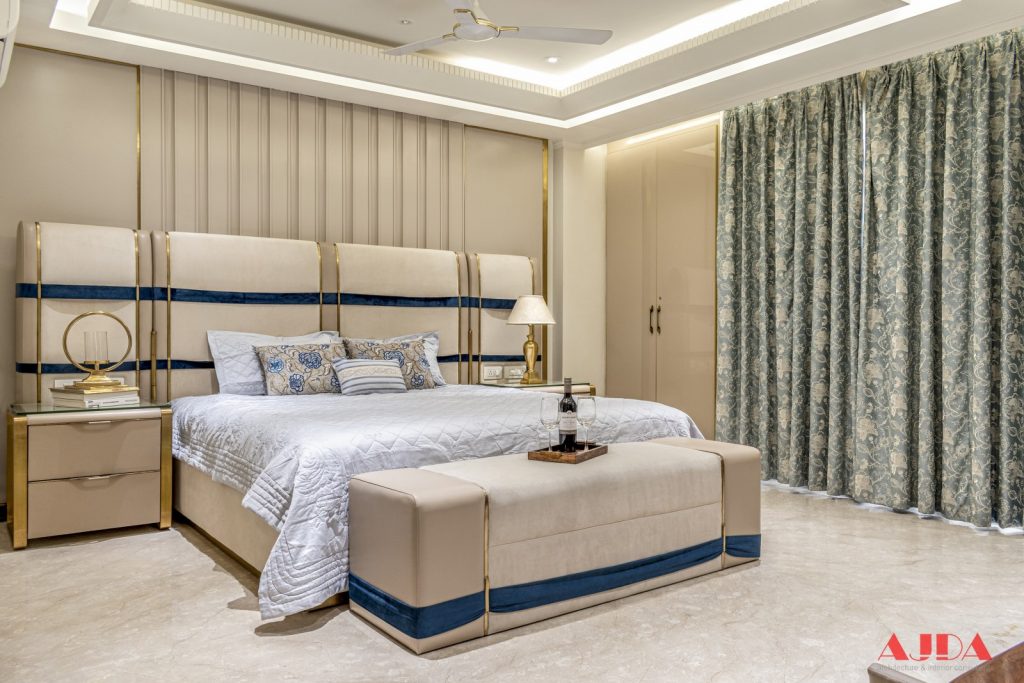
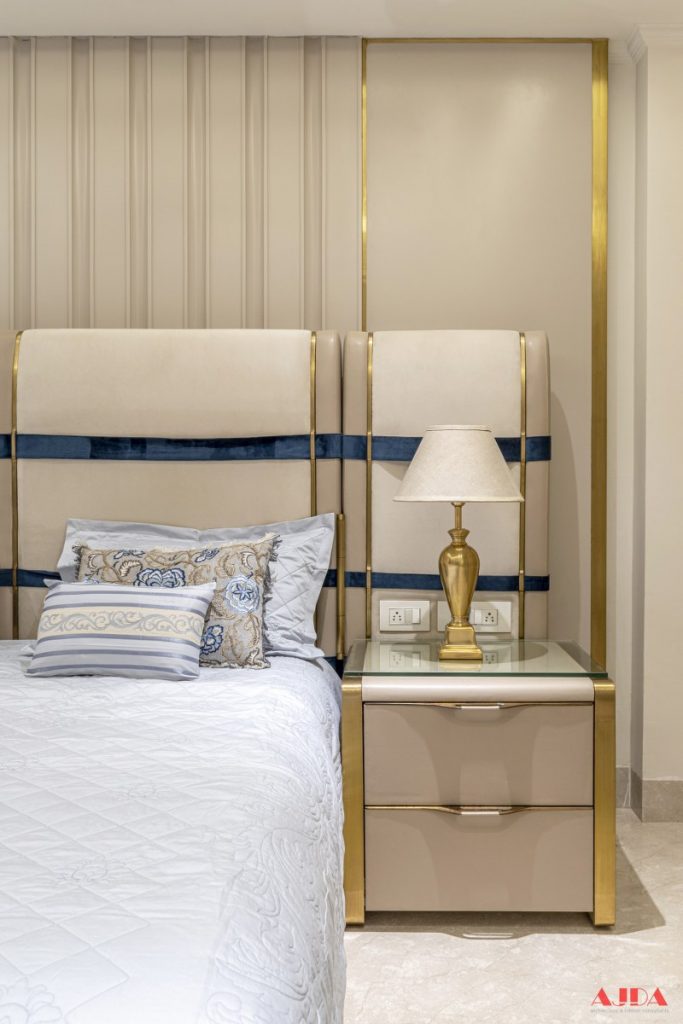
The guest bedroom is minimal. White paint, neutral colours, and rich, deep brown touches to match the interiors are what draw it all together. So the overall design language is one of updated traditional luxury rather than super modern and the concept of growing into the home seems to be true in this residence as a whole with Neutral spaces, for the family to continue developing for various needs.
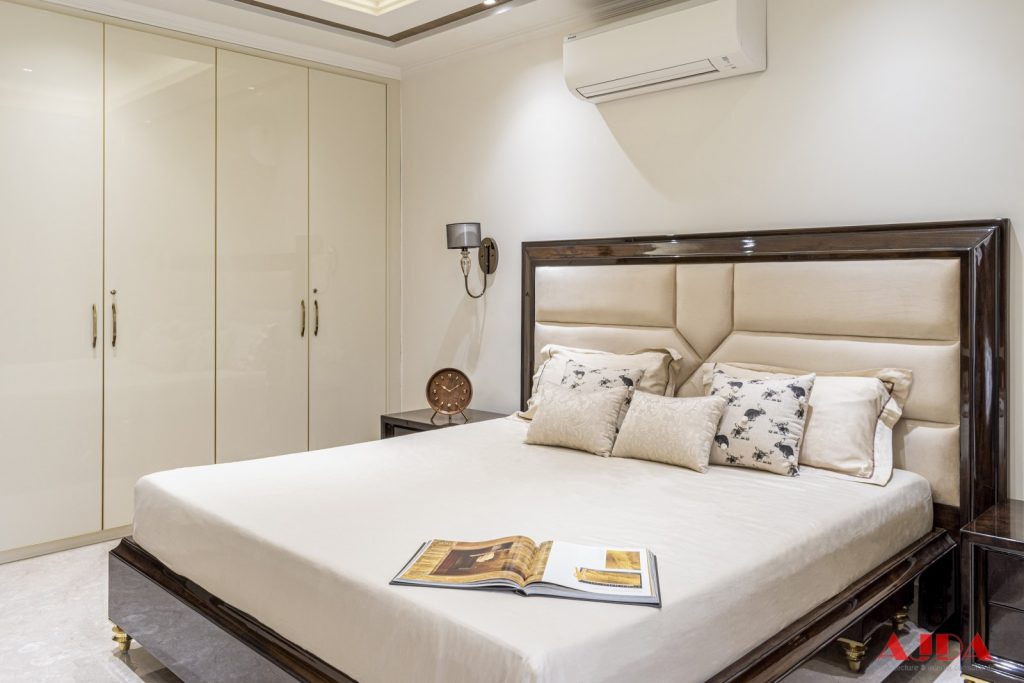
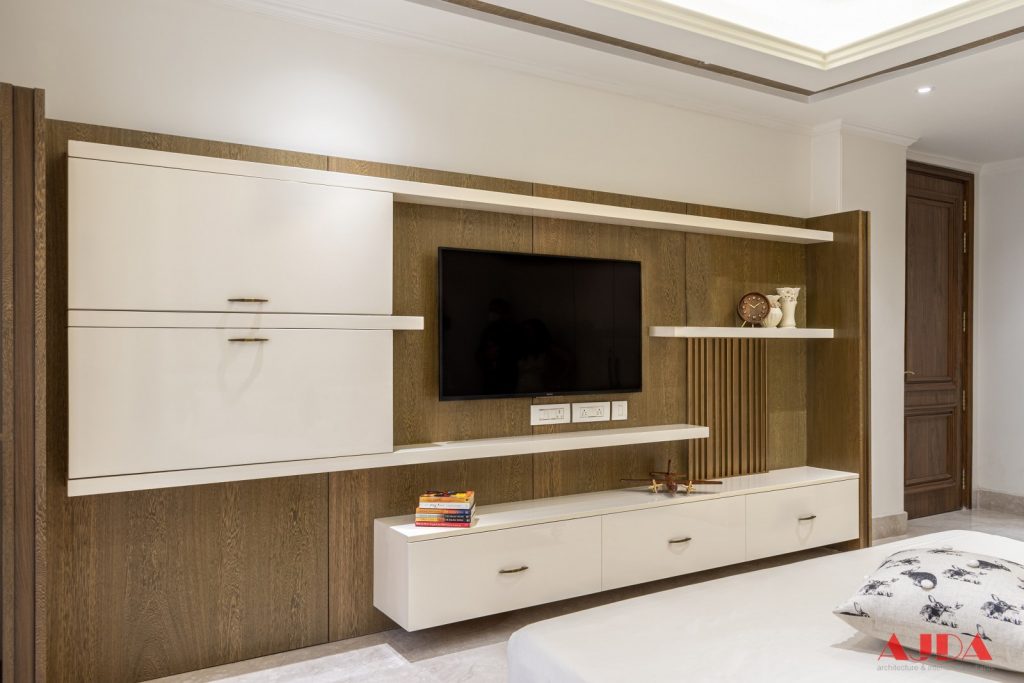
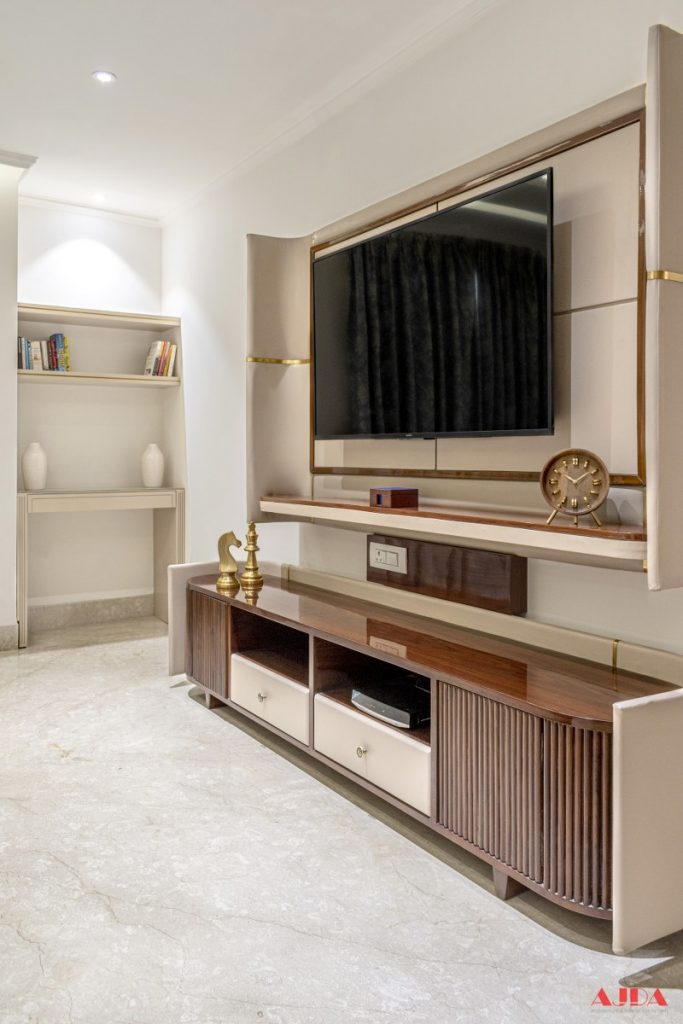
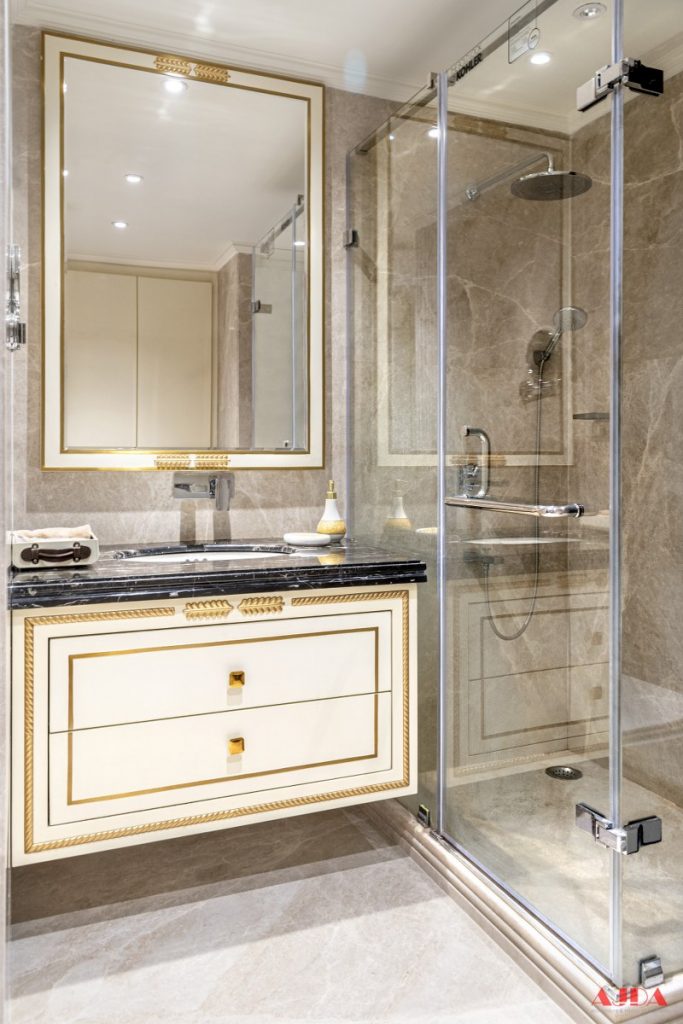
FACT FILE:
Designed by: AJDA-Architecture & Interior Consultants
Project Type: Residential
Project Name: Marwaha’s Residence
Location: New Delhi
Year built: 2019
Principal Architect: Ankita jain
Design Team: Ankita jain, Ritika Singh, Deepanshu Kochhar
Photograph courtesy: Anmol Wahi

Website: https://www.ajda.in/
Facebook: https://www.facebook.com/Ankitajaindesignassociates
20 Indian Kitchen with Window Design: Practical yet Presentable
With the changing trends in home, a kitchen with window design has stayed a paramount feature of Indian kitchens for its functionality as well as aesthetic purposes. Kitchen is the heart of Indian homes. It’s the most dynamic space in any Indian household— where traditions are passed down, flavors are crafted, and many stories are […]
Read More20 Breakfast Counter Designs: Amazing Indian Kitchen Choices
How many of you have the time to enjoy a family meal instead of an individualized quick bite? Breakfast counter designs in India exemplify societal changes, new culinary preferences, and cultural dynamics. With hectic lifestyles and changing work patterns, breakfast has shifted from a family-oriented meal to a functional individual affair. A large wooden table […]
Read MoreModern Dressing Table Designs for Bedroom: 15 Indian Style
Relating to the contemporary is fashion, and adopting that popular style is a trend. Modern dressing table designs for bedrooms seem to be a popular trend, adding glam to fashion. Did you know that some objects are gender-based? Yes, a vanity box, known as an airtight box, contains cosmetics and toiletries for women. Historically, the […]
Read MoreEvery Corner Of This 1900 sq.ft. Modern Design Villa Tells A Story | Archaic Design Studio
Nestled in the serene town of Nadiad, this 1900-square-foot modern design villa is a masterpiece of contemporary design. Its muted color palette creates a tranquil atmosphere, with every corner telling a story of elegance and style. Editor’s Note: “Nestled in Nadiad, this 1900-square-foot villa epitomizes contemporary elegance. From its Oak wood accents to serene color […]
Read MoreThis Traditional Modern House Offers the Comforts of Contemporary Living | DesignHaaus
Our mission was to create a traditional modern house that captures the essence of traditional Indian design while seamlessly incorporating modern elements. The villa owner envisioned a space that would honour their cultural heritage while offering the comforts and aesthetics of contemporary living. This Traditional Modern House Offers the Comforts of Contemporary Living | DesignHaaus […]
Read MoreSunmica Designs: Great Shades for Great Beginning
Senses like touch and sight associate well with pleasure and satisfaction. Well-crafted Sunmica designs inject those emotions in varying patterns, textures, and thicknesses. People perceive these designs predominantly as a decorative element to view and comforting to touch. To define, ‘Sunmica’ is the name of a brand that has rewritten the history of laminates with […]
Read More20 Modern Texture Paint Designs to Elevate Your Home Decor
Looking to add a fresh, dynamic touch to your interior design? Modern Texture paint designs is your answer! Unlike traditional flat paint, textured paint brings depth, interest, and personality to any space. Whether you’re aiming for rustic stucco finishes or sleek metallic accents, its versatility lets you customize your walls to match your unique style. […]
Read MoreDrawing Room Interior Design: 20 Classic Ideas for Indian Homes
Have you heard of ‘Thinnai’? The evolution of withdrawal space has drastically changed from past decades to today’s decade with drawing room interior design. To all of you who don’t know what ‘thinnai’ means, it is a raised platform structure adjacent to the entrance of South Indian homes. It resembles charpai, chabutra, or manchaha in […]
Read MoreKitchen Island With Seating: 15 Design Ideas for Indian Interiors
Kitchen island with seating truly serve as a family anchor in the home. They are more than just practical fixtures; the kitchen island with seating is the cornerstone of the family’s structure, fostering connection and unity. Its layout allows multiple people to move around the kitchen island with seating easily while working, enhancing spatial comfort […]
Read More20 Kitchen Floor Ideas: Guide to Stunning Flooring Options
Choosing from various kitchen floor ideas is a crucial decision that impacts both the functionality and aesthetics of the space. With various kitchen floor ideas options available, each material offers unique benefits and characteristics. From the timeless elegance of hardwood and the budget-friendly versatility of vinyl, to the durable practicality of ceramic tiles, understanding the […]
Read More
