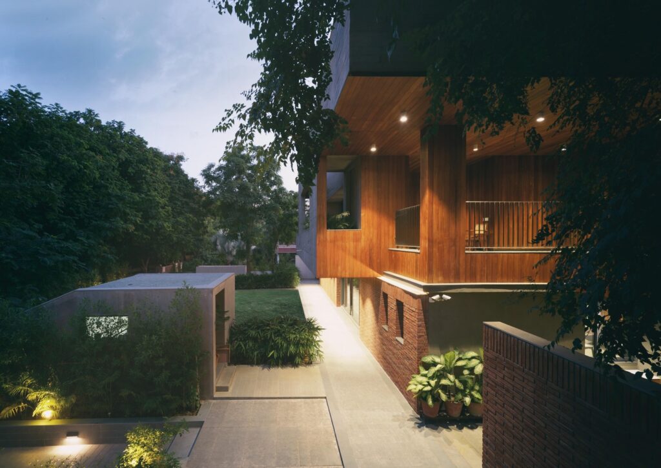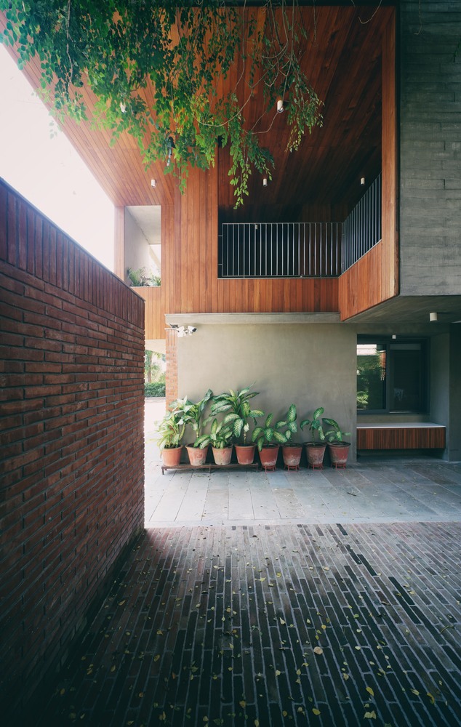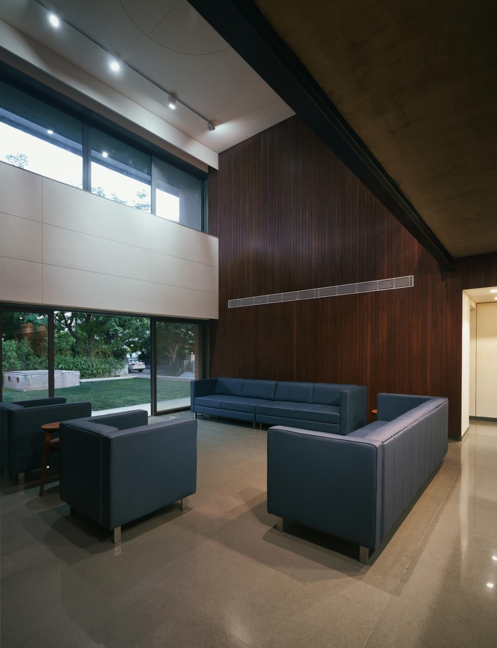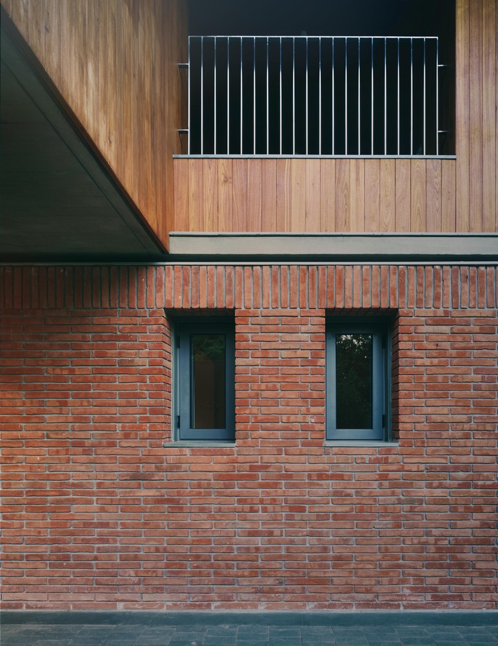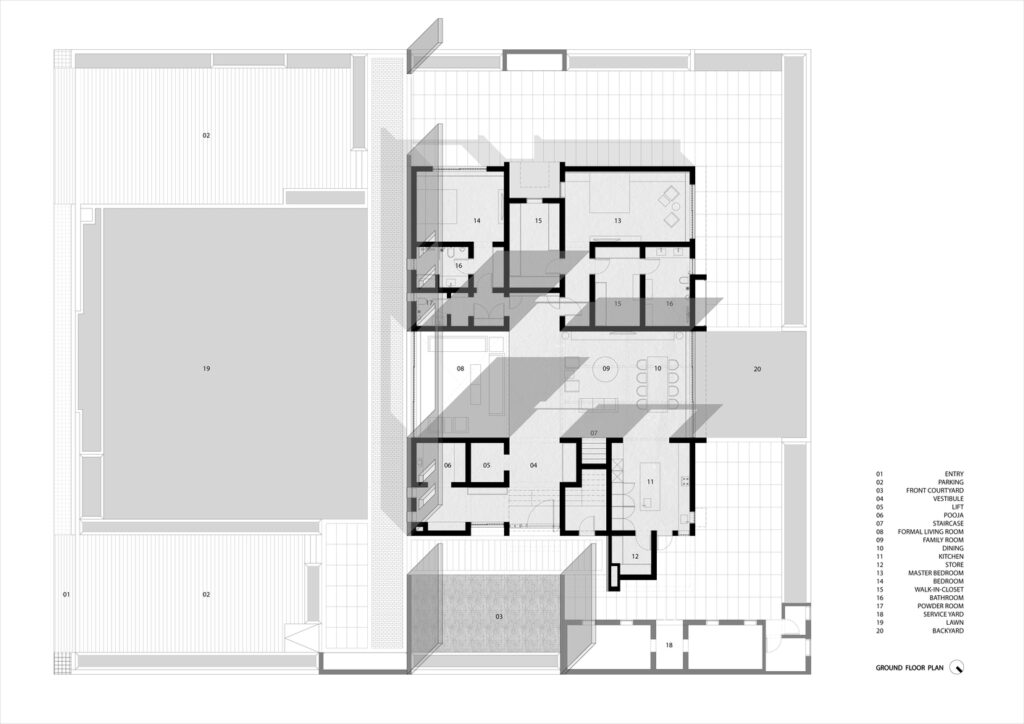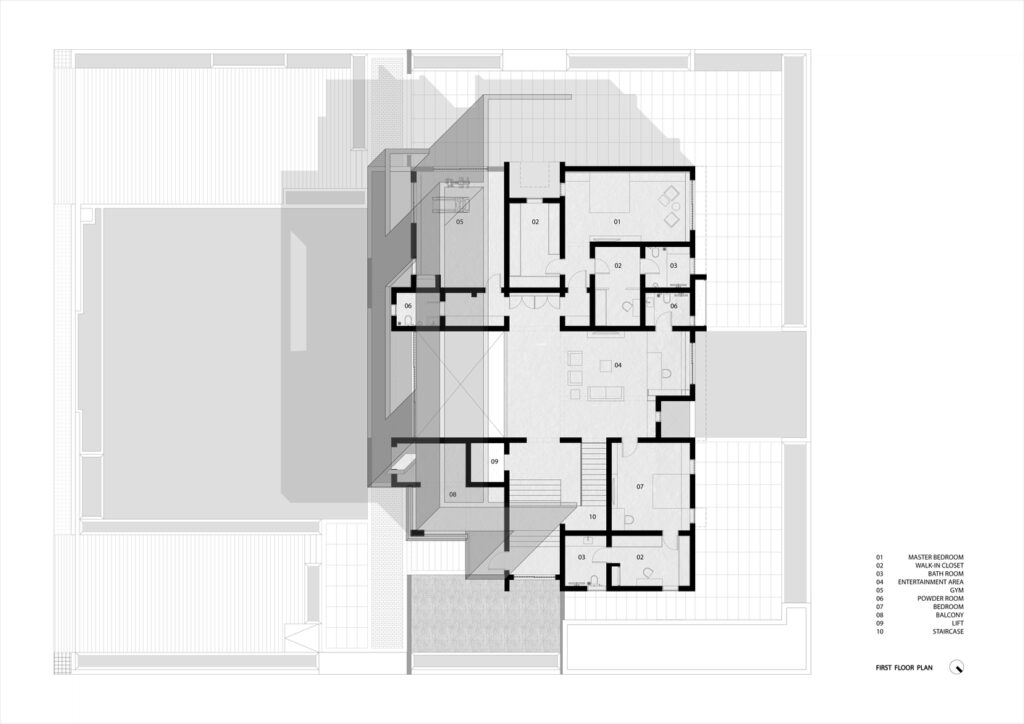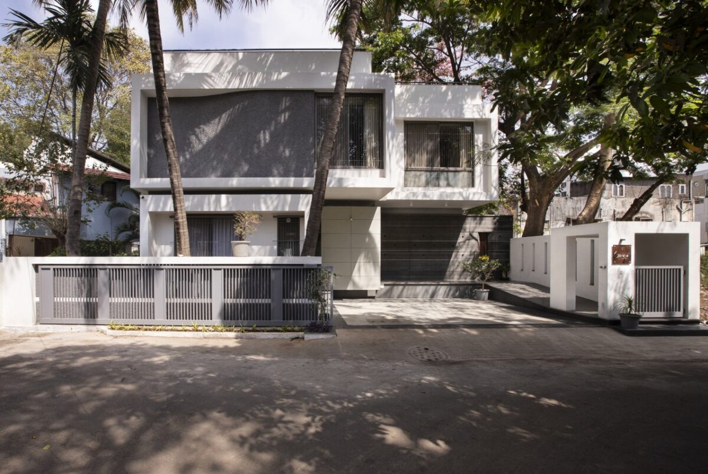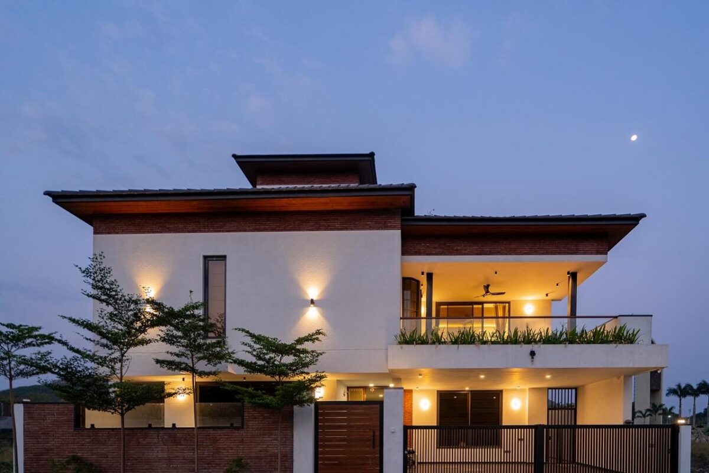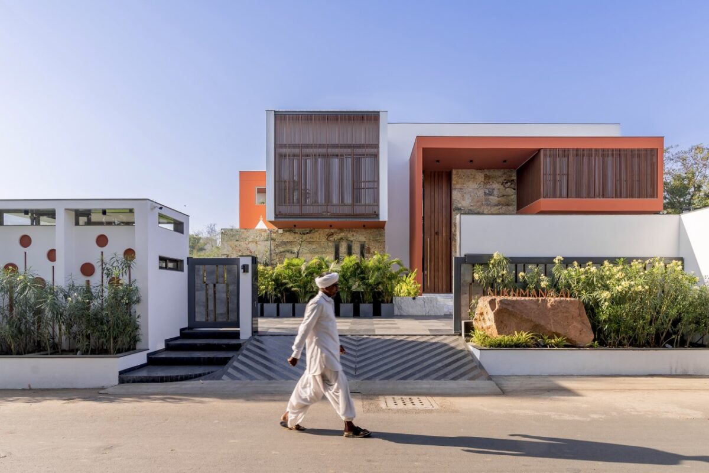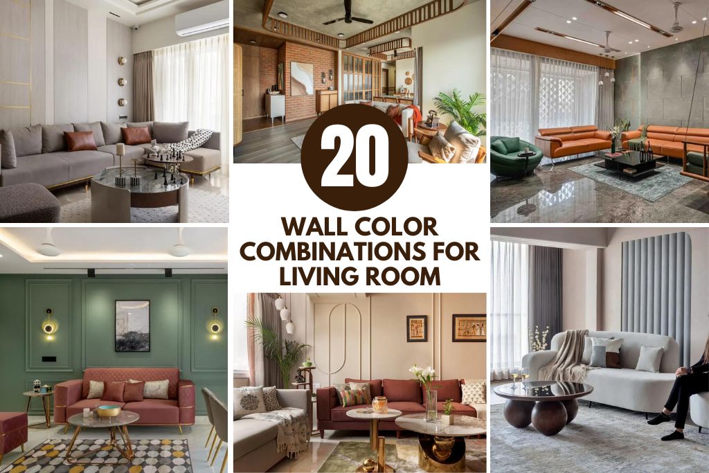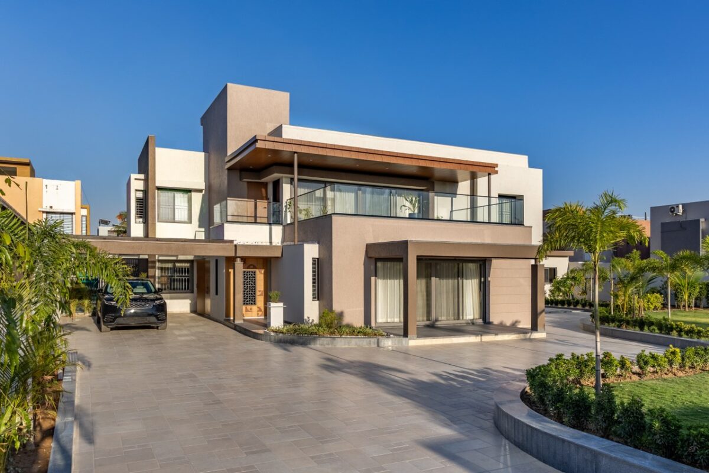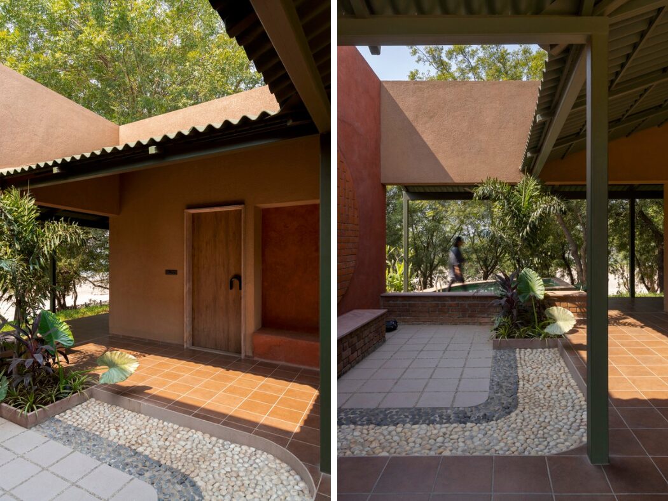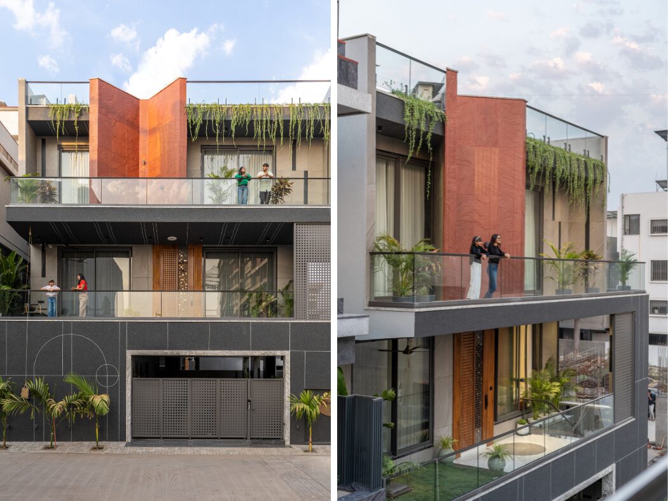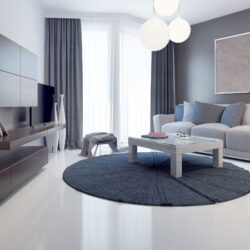Private Residence No.3 : Sense of Being in A Bowl of Lush Landscape | FLXBL
Private Residence No.3 : Sense of Being in A Bowl of Lush Landscape | FLXBL
Visit : FLXBL
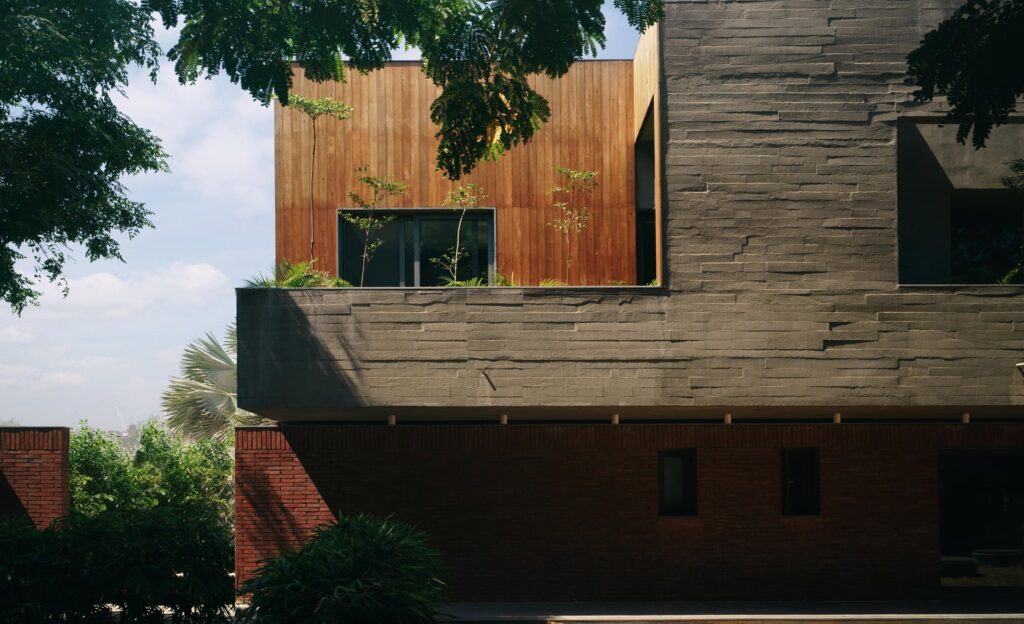
Private Residence No.3 is designed as volumes organized around perpendicular spines. This mass has been set in a garden with densely landscaped edges that have been raised to give the sense of being in a bowl of lush landscape. The parking court connects to an enclosed entry court through which one enters the house. The temple and lift are located to one side of the entrance lobby that continues as a circulation spine terminating at the vestibule to the bedrooms.
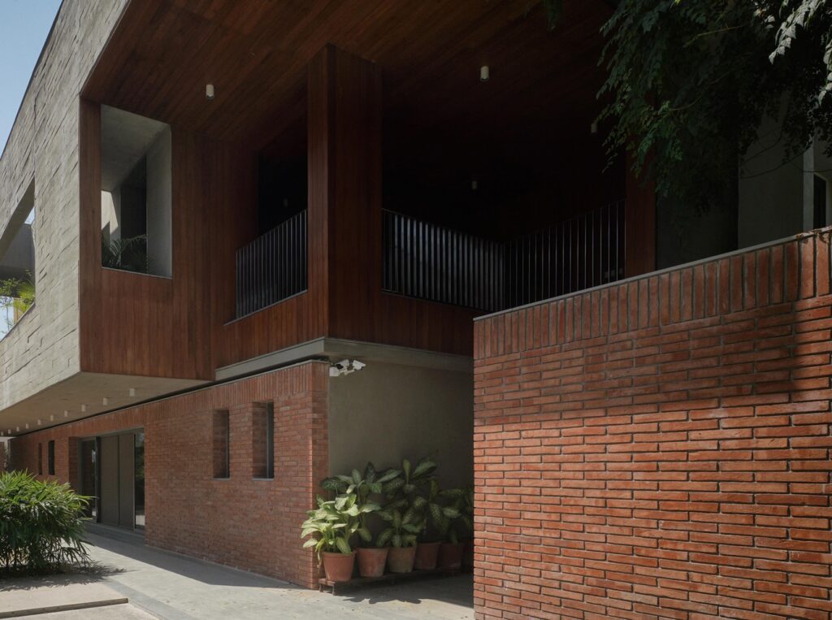
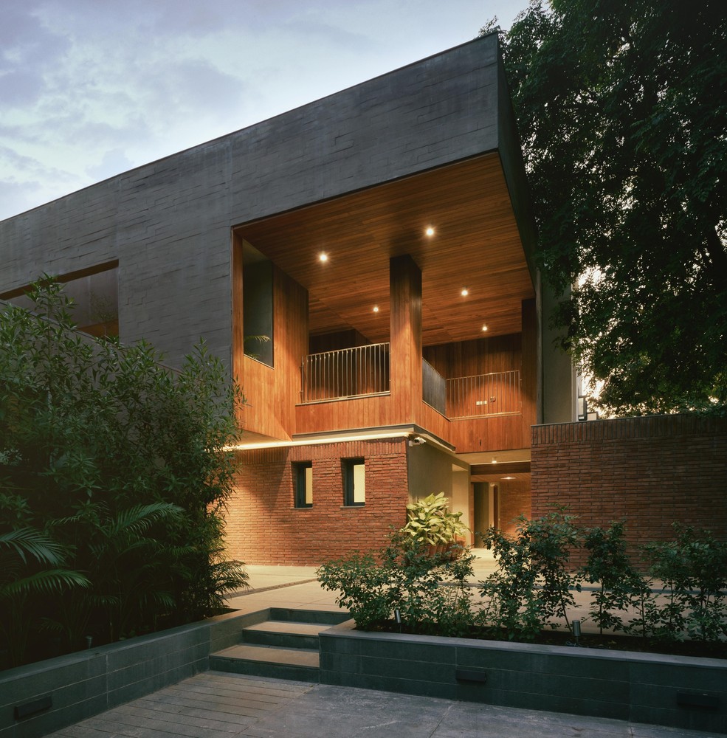
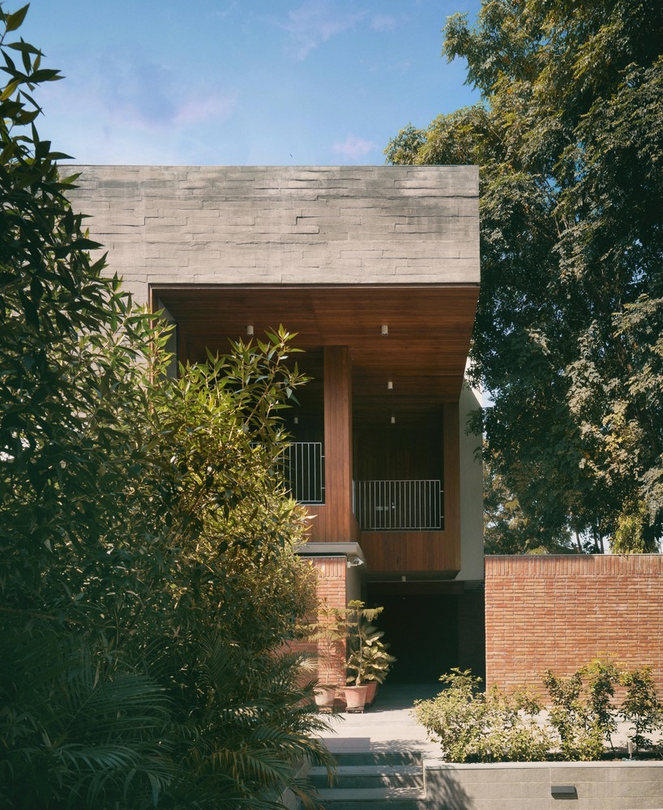
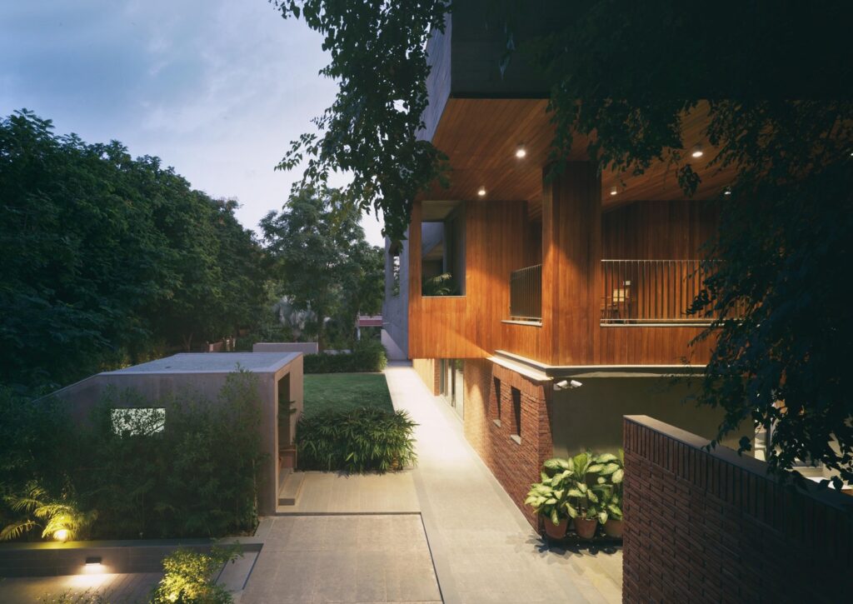
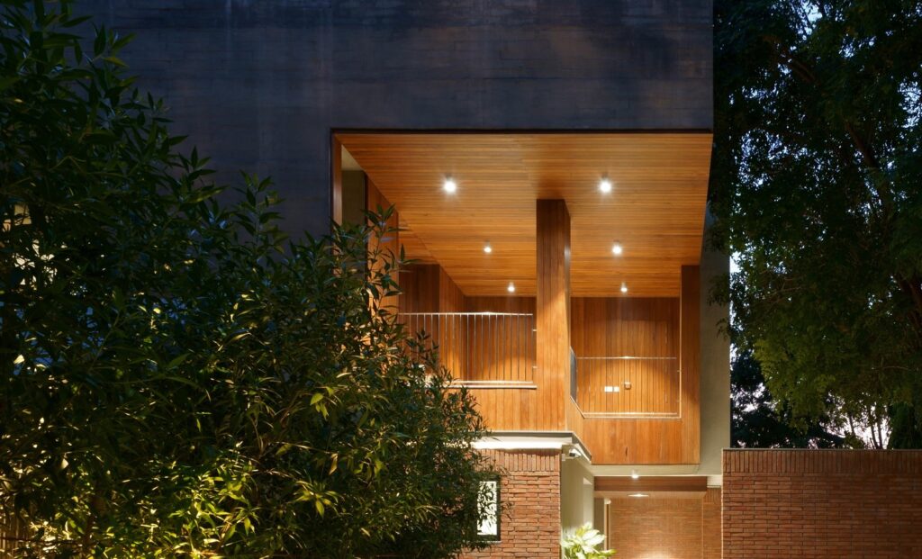
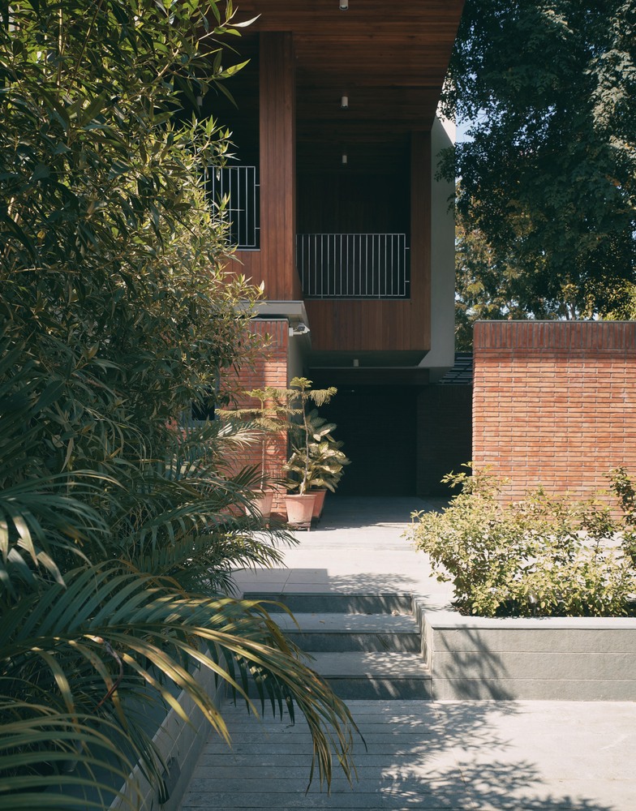
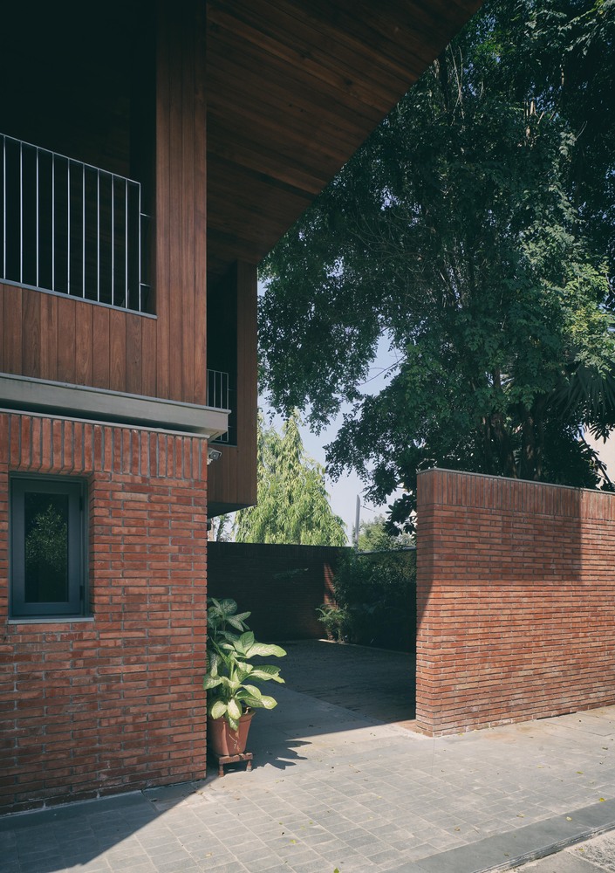
The living and dining area form the perpendicular axis, visually connecting the front lawn and backyard. The warm wood cladding on the walls of this space contrasting with the stark whiteness of the surrounding spaces which are tied together by the grey flooring used through the house. The windows of the double-height living space frame views of the front garden and the sky. The material palette continues in the kitchen where warm wood under counter units contrast with the stark white surfaces and grey floor.
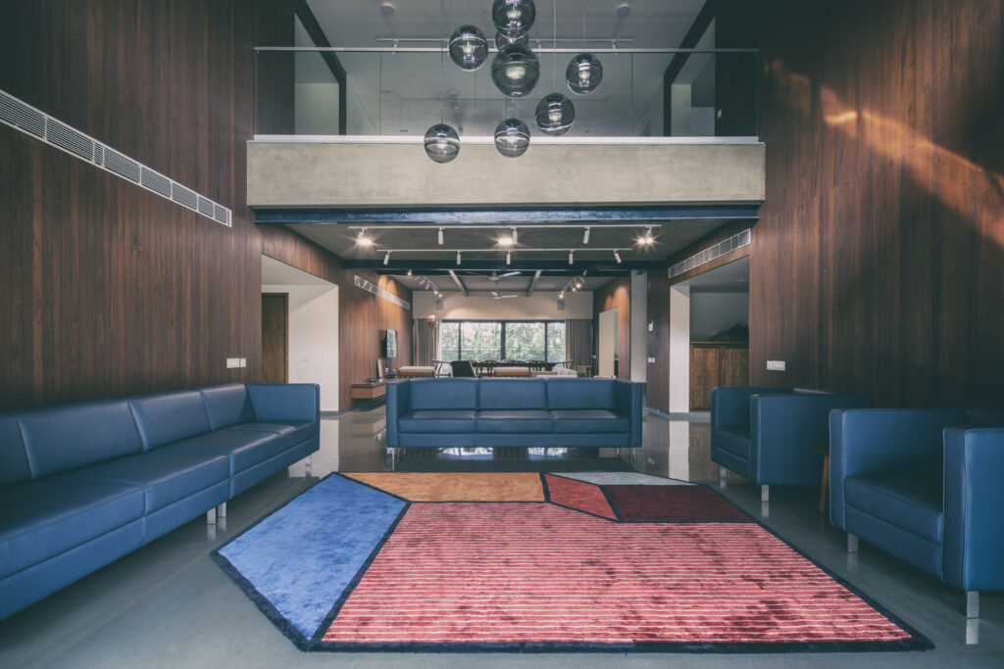
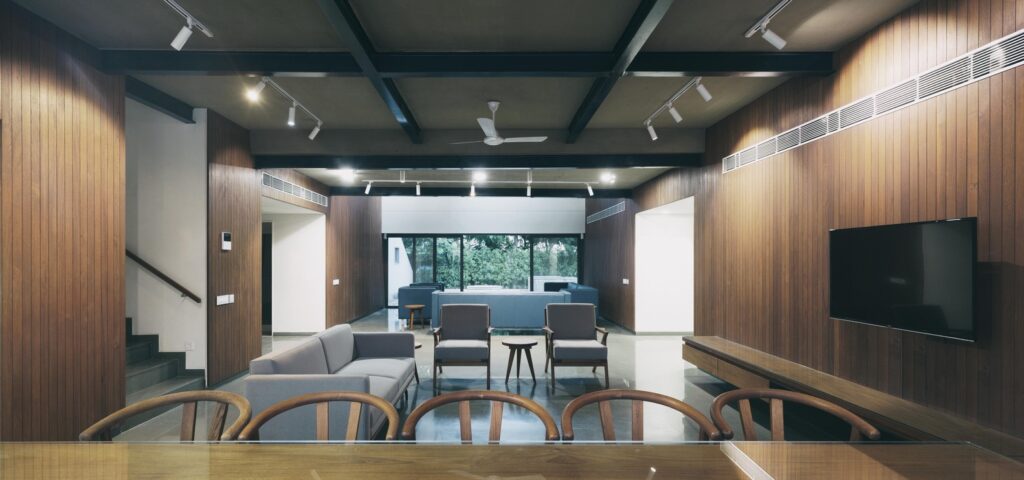
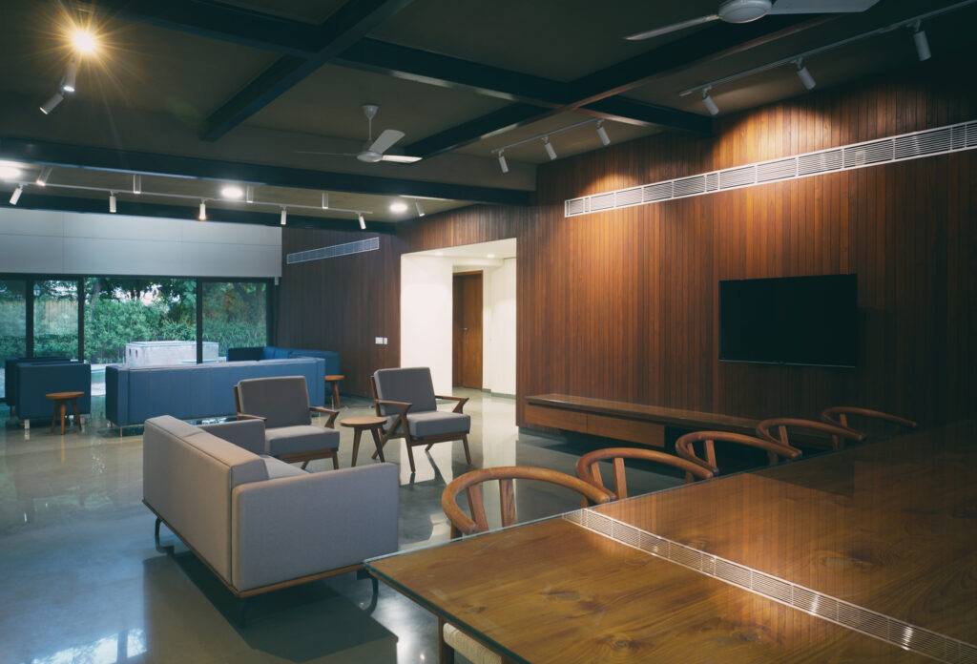
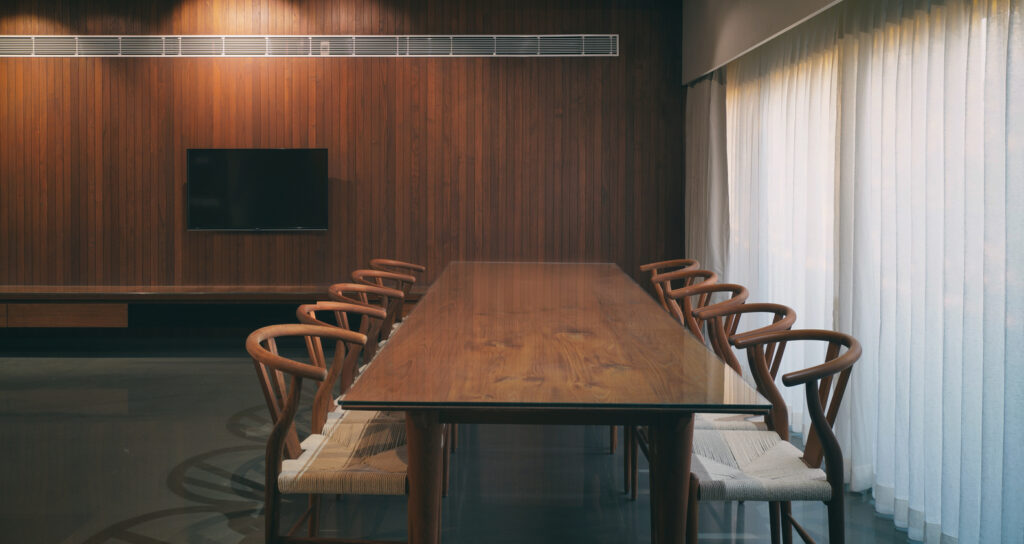
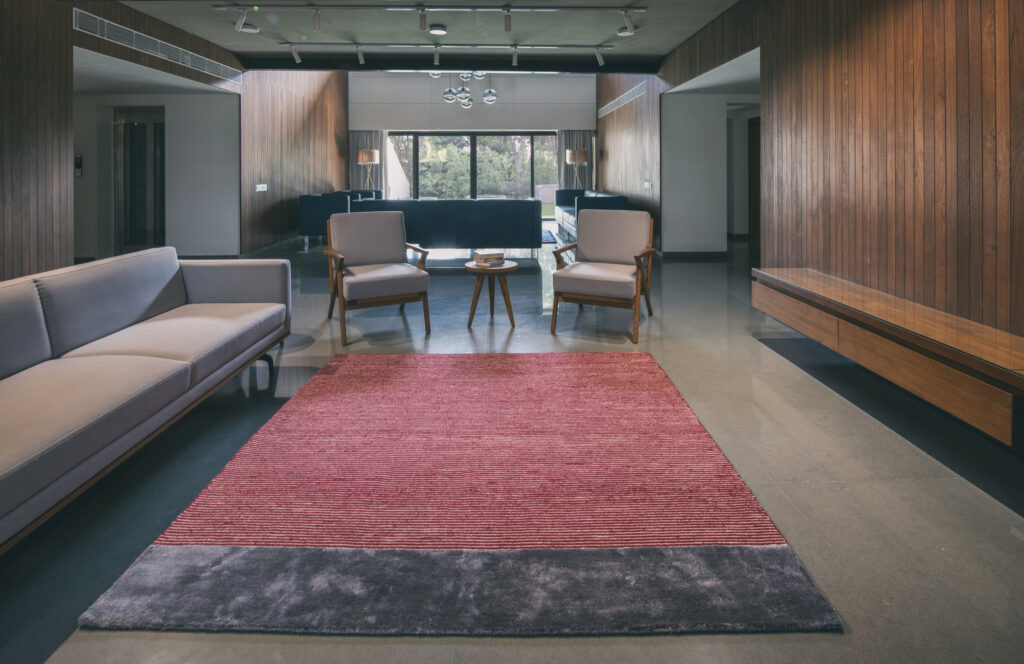
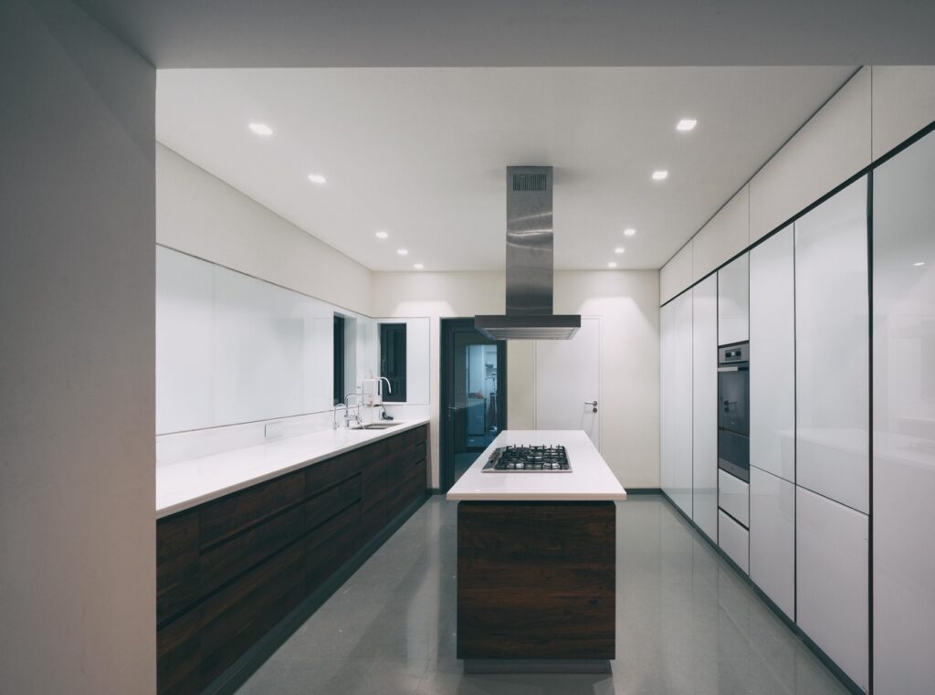
A staircase adjacent to the dining area connects to the first floor where the master bedroom, another bedroom and a gym are organized around an entertainment area that looks into the double-height living space below. A landscaped balcony running along the front creates a shaded veranda below while modulating light the comes into the double-height living room and gym. The façade of the house is articulated as a conversation between the starkness of concrete and the warmth of brick and wood that in turn engage with the voids and openings in the cuboidal mass in a manner that protects the interiors from the harshness of the exterior spaces while allowing them to engage with the landscape outside.
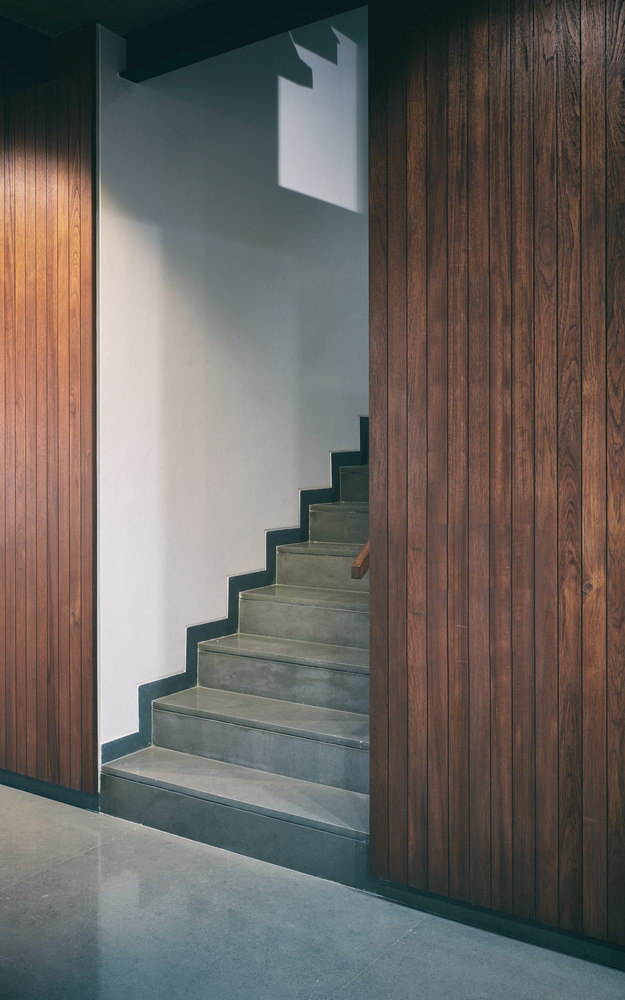
FACT FILE :
Architects: FLXBL
Project Name : Private Residence No. 3
Project Type : Residential
Location : Ahmedabad, India
Area: 8000 sq.ft
Year: 2019
Photographs: Harsha Pandya, Umang Shah
Source : ArchDaily
This Home Creates a Harmonious Design for Three Generations | Chaware and Associates
Our design aims to create a harmonious living space for three generations, blending modern functionality with the timeless beauty of nature. With a focus on interactive spaces and ample natural light, it seamlessly integrates the needs of each generation while fostering connectivity and a sense of belonging. Additionally, the incorporation of a landscape court for […]
Read MoreThis 4500 sq ft Home Stands as a Testament to Modern Design Principles | Design-Edge Studio
Nestled within the bustling cityscape of Indore, this 4500 sq ft home stands as a testament to modern architectural and minimalist design principles. Designed to harmonise with its urban surroundings while offering serene living spaces, this project embodies a seamless blend of functionality and aesthetic appeal. Emphasises simplicity and clean lines. The exterior design of […]
Read More20 Indian Kitchen with Window Design: Practical yet Presentable
With the changing trends in home, a kitchen with window design has stayed a paramount feature of Indian kitchens for its functionality as well as aesthetic purposes. Kitchen is the heart of Indian homes. It’s the most dynamic space in any Indian household— where traditions are passed down, flavors are crafted, and many stories are […]
Read More20 Breakfast Counter Designs: Amazing Indian Kitchen Choices
How many of you have the time to enjoy a family meal instead of an individualized quick bite? Breakfast counter designs in India exemplify societal changes, new culinary preferences, and cultural dynamics. With hectic lifestyles and changing work patterns, breakfast has shifted from a family-oriented meal to a functional individual affair. A large wooden table […]
Read MoreThis North Facing House is in Sync with the Vastu Purusha Mandala | Hitesh Mistry and Associates
This north facing house project in Ahmedabad, India, by Hitesh Mistry & Associates, was designed with the main prerequisite of the client, which was to follow all vastu directions. Each placement of space in the planning of the house is in sync with the plan of the Vastu purusha mandala. Editor’s Note: “Embracing the principles […]
Read More20 Captivating Wall Color Combinations For Your Living Room
Choosing the perfect wall color combination for your living room can be a game-changer. It sets the tone, reflects your style, and makes your space feel uniquely yours. The right hues can transform a dull room into a vibrant oasis or a chaotic space into a serene retreat. Wall colors can create moods, influence emotions, […]
Read MoreThis Garden House Design Soaks in Natural Sunlight and Ventilation | Studio Synergy
The exterior of the garden house design was planned to allow ample natural sunlight and ventilation throughout. The design of the exterior ensures that the balconies, parking areas, and shades provide not only functional but also aesthetic benefits. Editor’s Note: “The neat, straight lines and horizontal projections of this Ankleshwar residence imbue it with a […]
Read MoreThe Goal of this Riverbank House is to Harmonize with their Surroundings | Studio DesignSeed
This 2 lakh sqft farmland on the edge of the Mahi river in Vadodara embodies a melodic blend of functionality and aesthetics. A couple with a keen interest in farming owns the riverbank house. The property features an extensive array of plantations, including guava, teak, castor oil, and dragon fruit. Editor’s Note: “Blending functionality with aesthetics, […]
Read MoreModern Dressing Table Designs for Bedroom: 15 Indian Style
Relating to the contemporary is fashion, and adopting that popular style is a trend. Modern dressing table designs for bedrooms seem to be a popular trend, adding glam to fashion. Did you know that some objects are gender-based? Yes, a vanity box, known as an airtight box, contains cosmetics and toiletries for women. Historically, the […]
Read MoreThis Vastu House Design Promotes Harmony and Balance | DHARM ARCHITECTS
The primary objective for this Vastu house design was to adhere strictly to the principles while creating a spacious and low-maintenance living environment. Thus, we designed a home that promotes harmony and balance. Thus ensuring each element contributes positively to the occupants’ well-being. Editor’s Note: “Commanding the streets of Surat, this residence captivates with its […]
Read More
