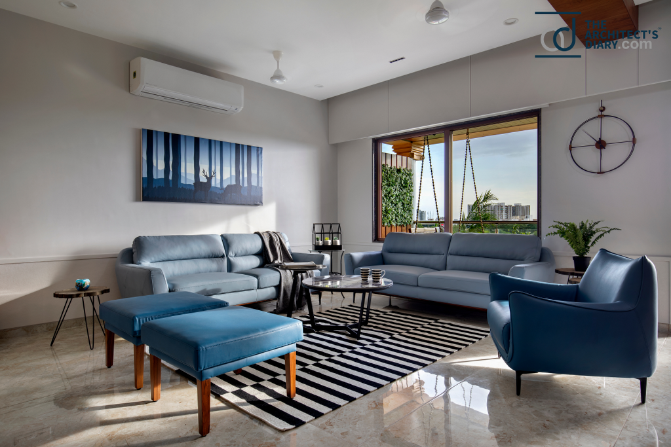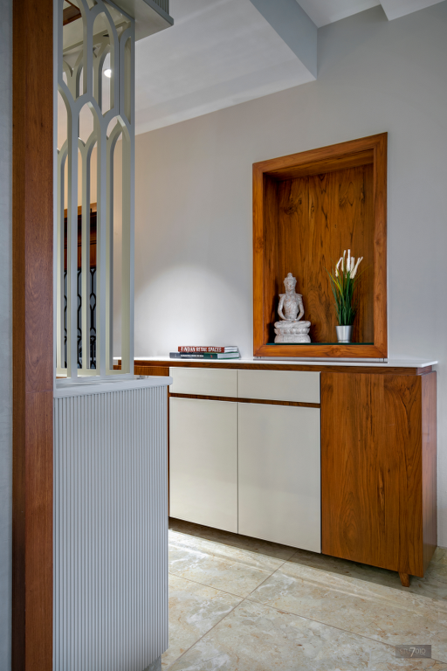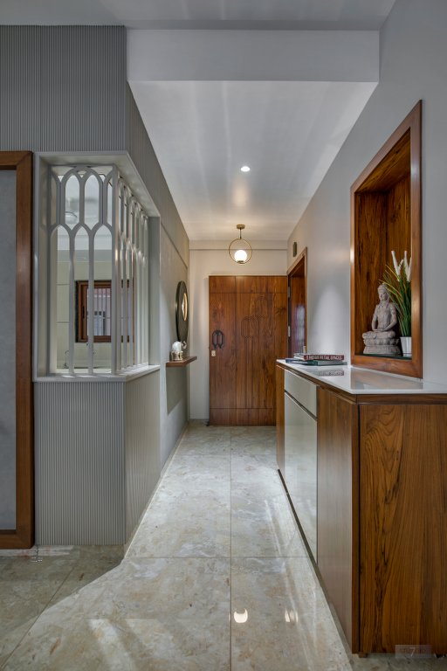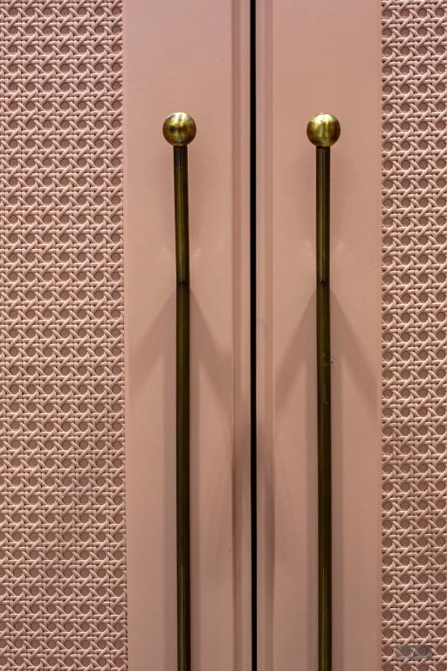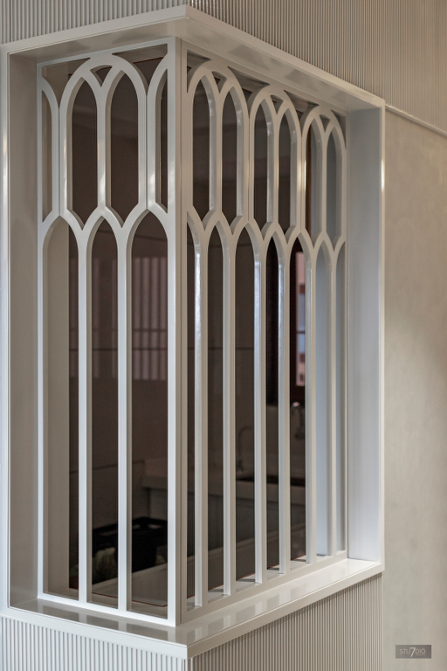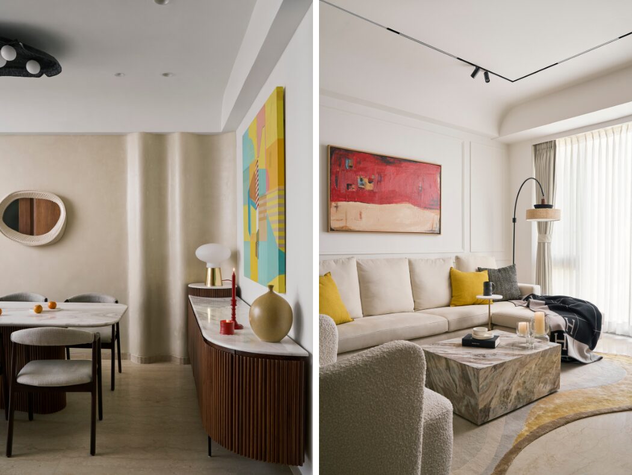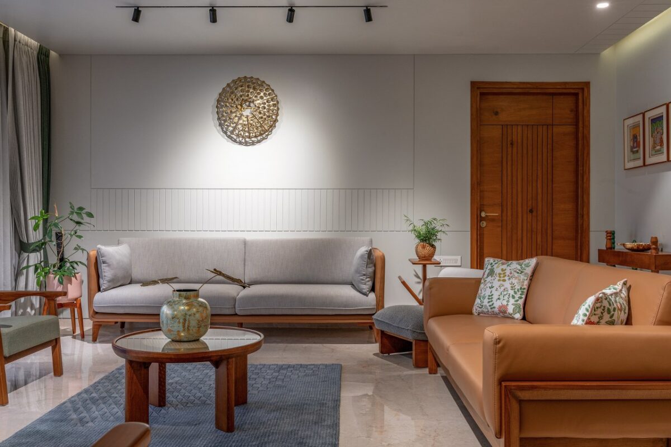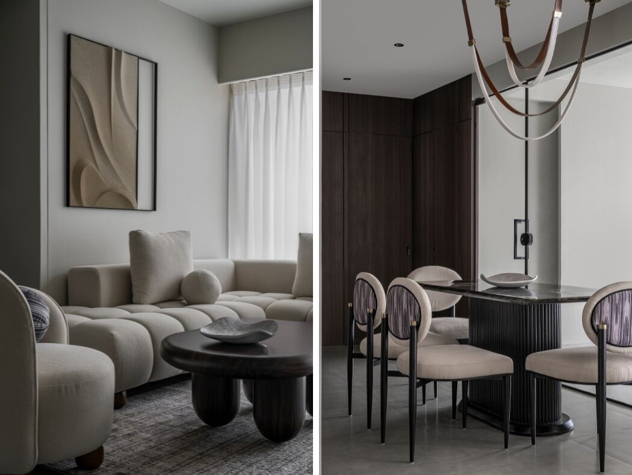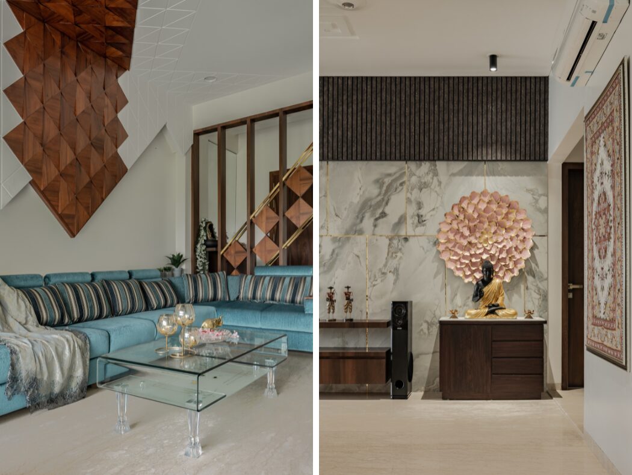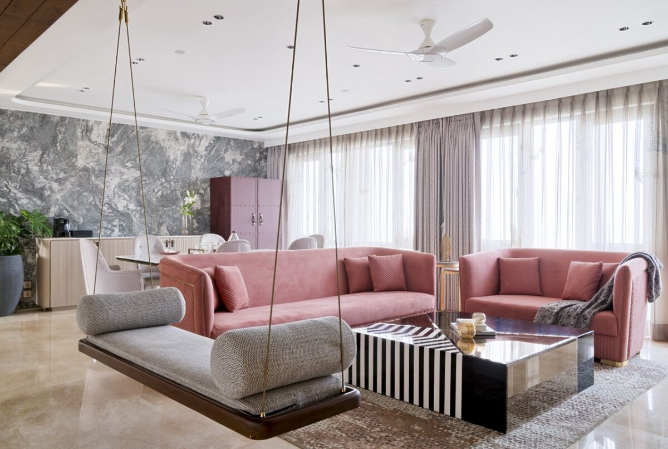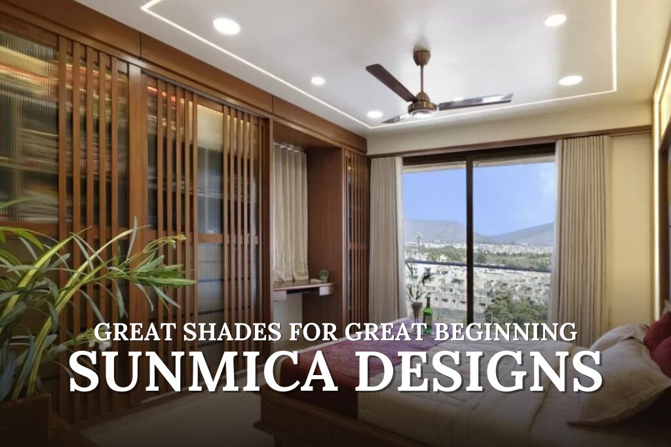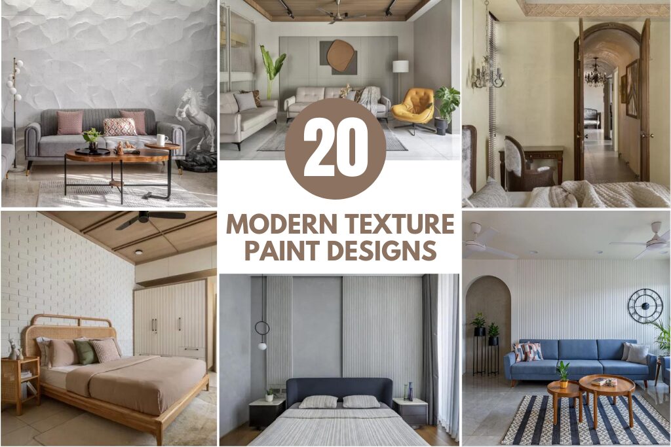Modern Minimalist House Combined with Simplicity | Studio 7 Designs
This 4bhk apartment combines modernity with minimalism. The design tries to achieve simple, superfluous elements, colors, textures, and shapes. Concept of modern minimalist house with statement details. The subtle warm palette used throughout the house gives welcoming effect resonating the personality of the owners. The apartment has been meticulously designed and detailed using different material and textures.
Modern Minimalist House Combined with Simplicity | Studio 7 Designs
Visit: Studio 7 Designs
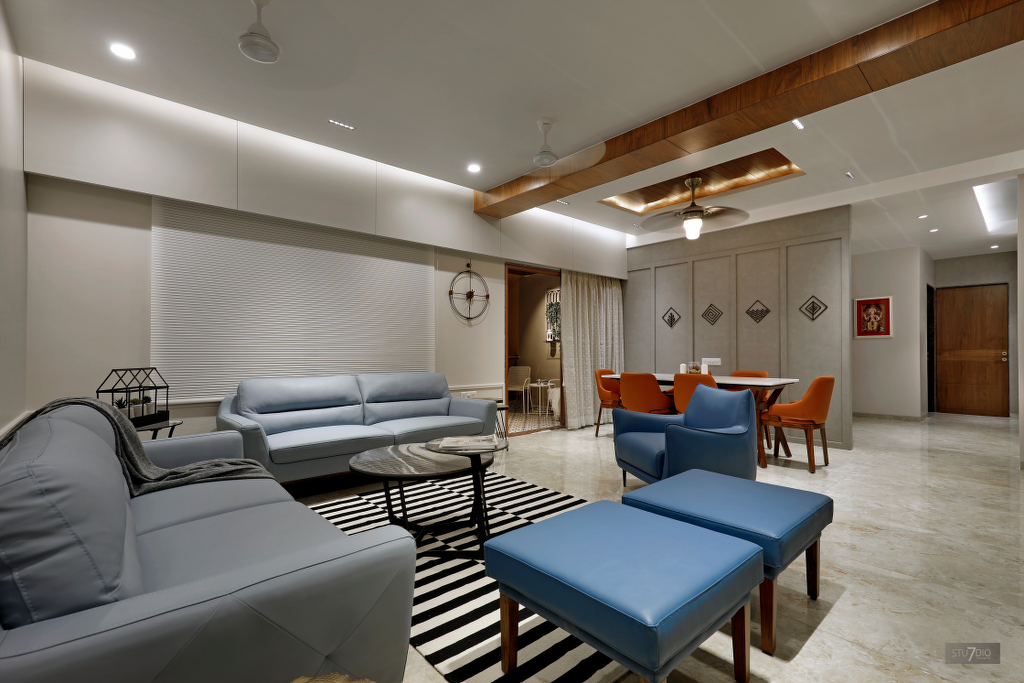
The Material used are Burma teak veneer, metal elements, CNC pattern on MDF with PU coating and subtle colors for the essence of modern minimalist house. The living and dining room was made to appear like one continuous space, where the walls have neutral colors and the furniture pieces have been chosen such to add color.

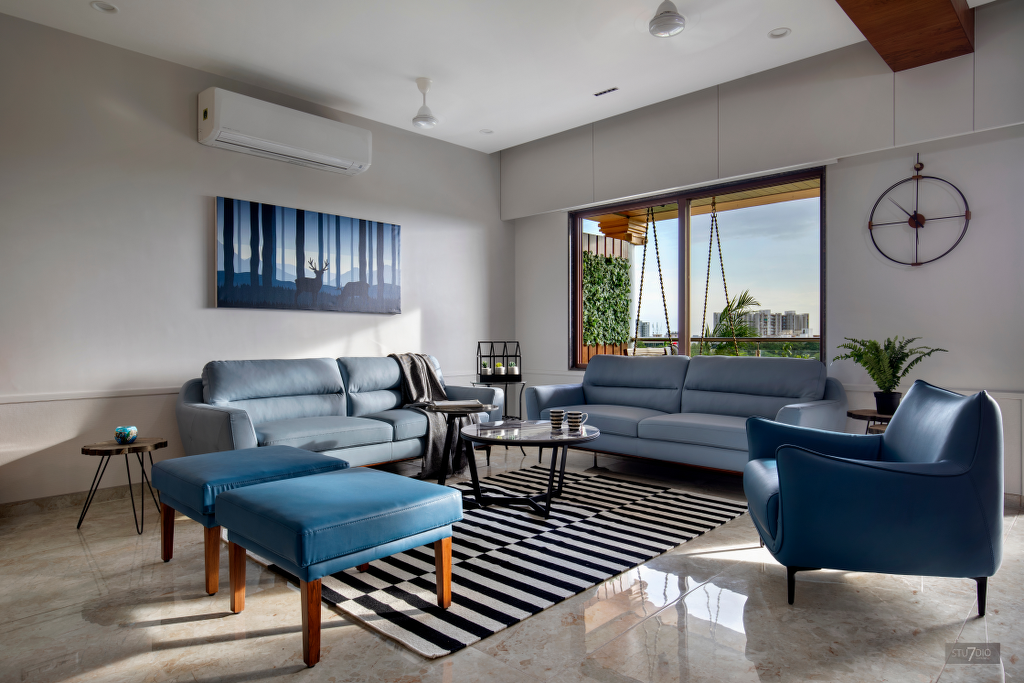
For the extended balcony, we have given pattern tiles to differentiate the area and to create a cozy corner for the clients the wooden ceiling and the vertical plant on the wall dynamically changes the nature of the whole space.
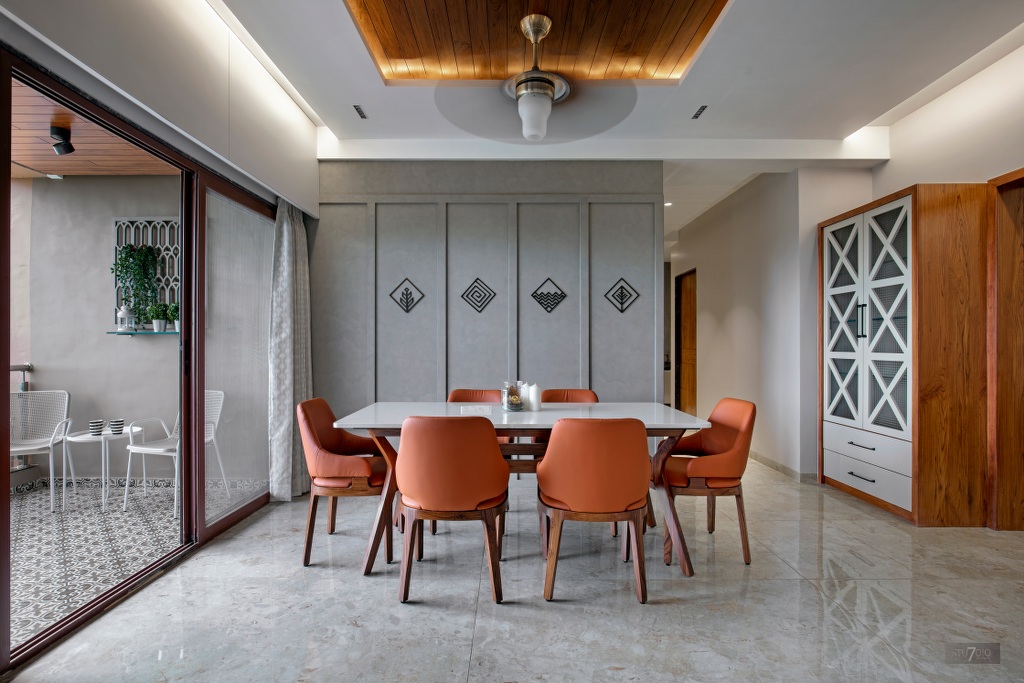

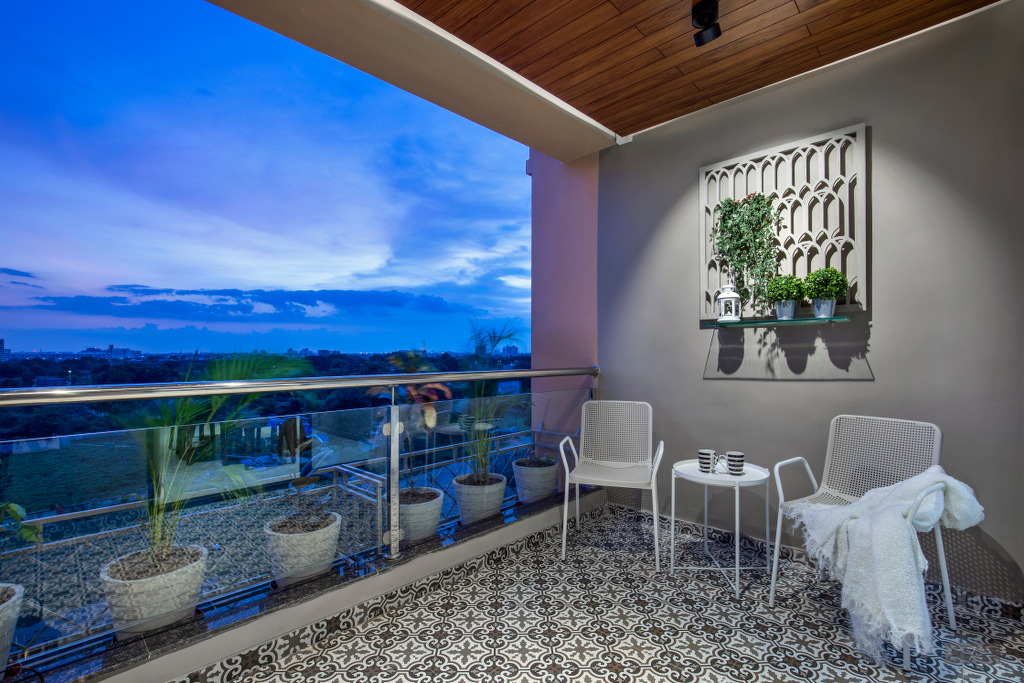
We have tried to open the kitchen corner for visual connection as per the client requirements by incorporating designed jali which allows a view and adds an aesthetic corner at the junction of foyer and living room. These small details are a value addition for the project. To break the monotony of the foyer wall and make the window with designed jali as a focal point for the living area.
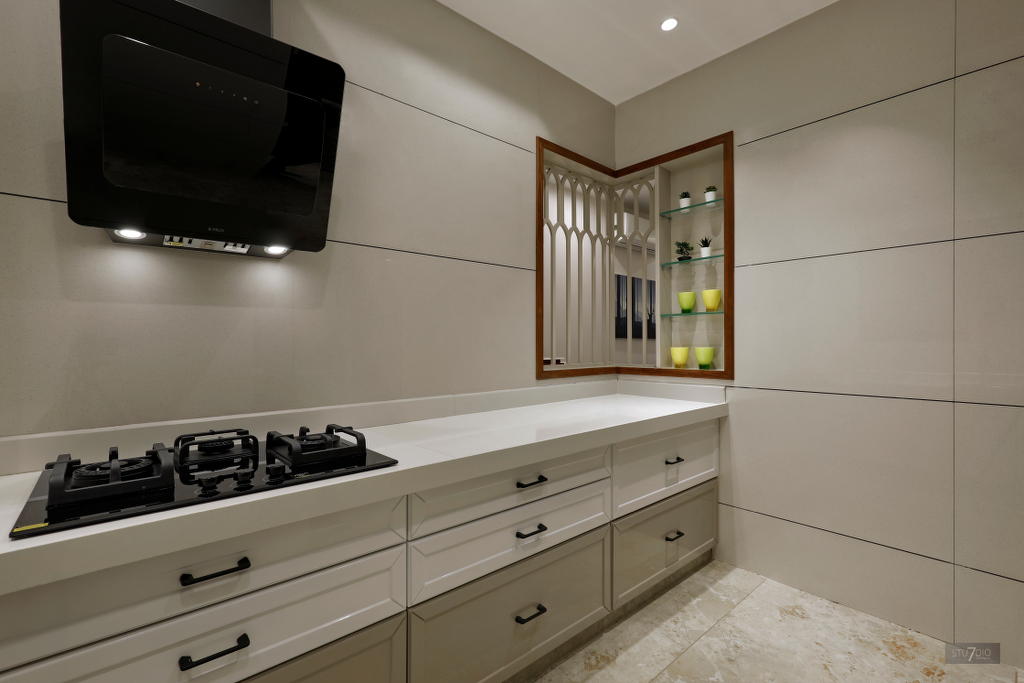
Master bedrooms are often the space where one retreats for comfort after a taxing day. Therefor the space should ideally aide this with materials and aesthetics that provide comfort and relaxation like earthy, grey tones with greens and splash of color added by the medium of art. White and light grey added in the room to bring light and brightness in the space.
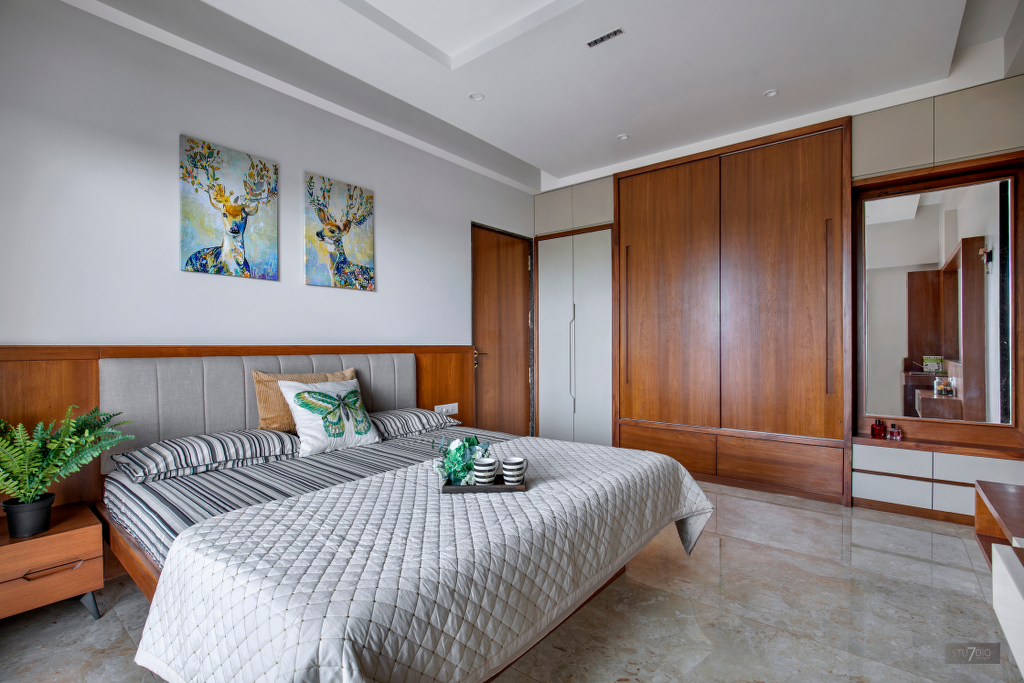
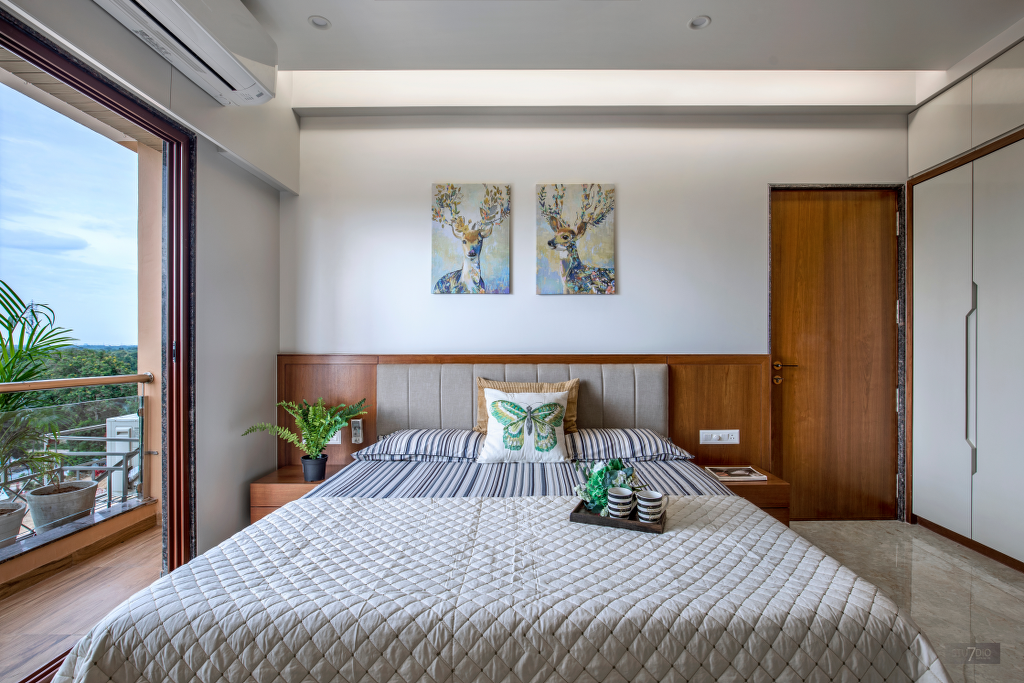
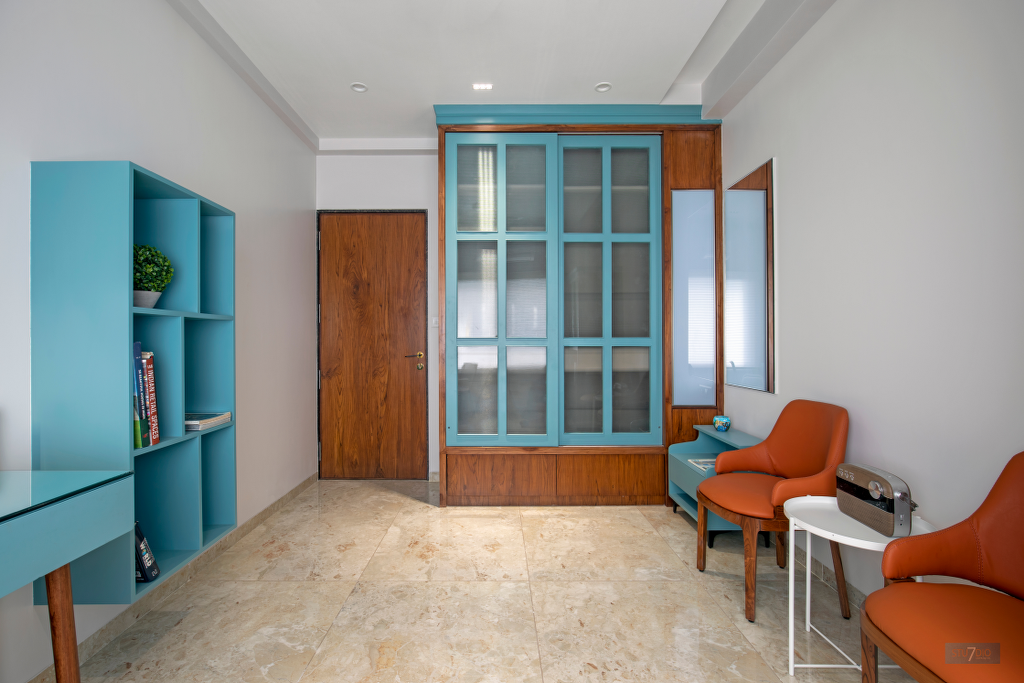
Daughters’ bedroom: Pastel color shade transfers you to a relaxed zone and puts you at ease after a long day by just stepping inside, in this room we have tried adding a pastel shade to the wardrobe to add a pop of color to break the monotony of the shades range used and give the space a soothing effect.
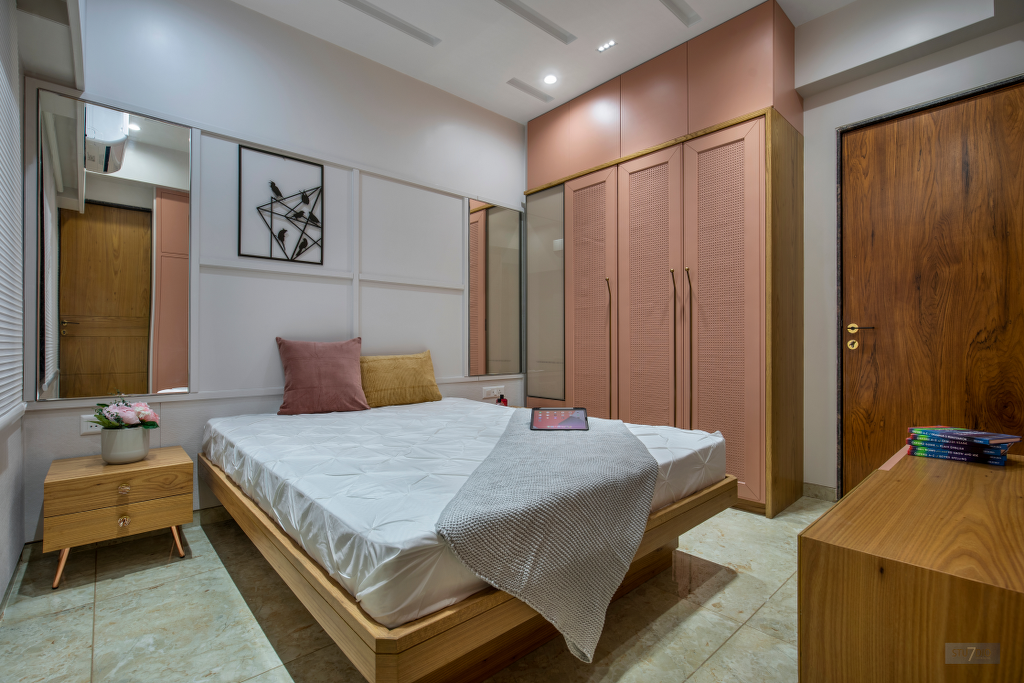
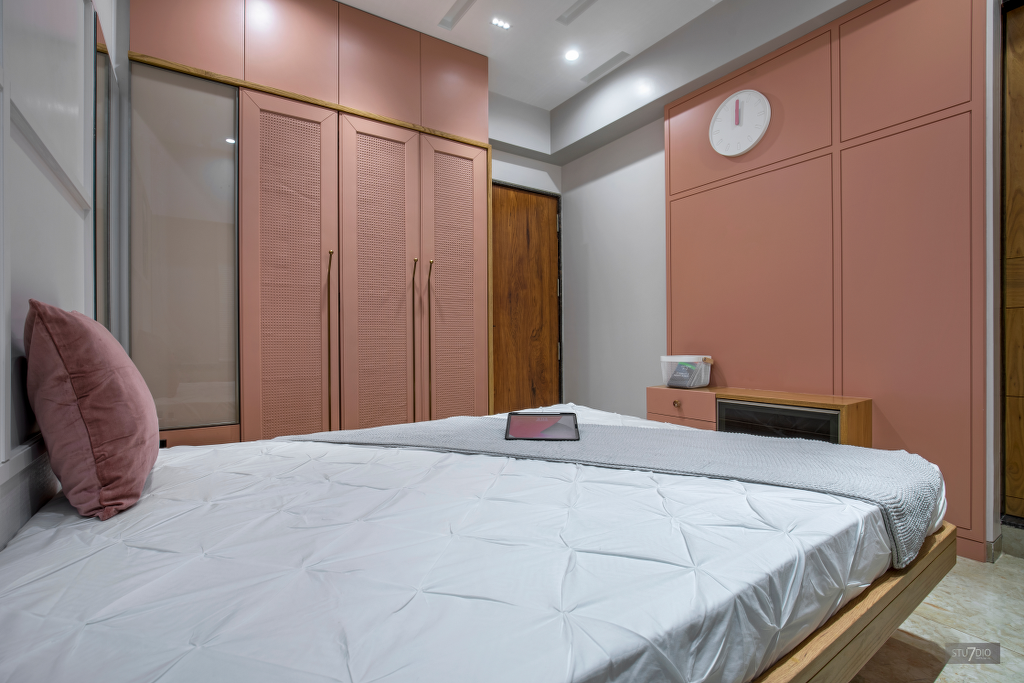
Puja rooms are not just for performing religious customs, these spaces serve as areas for contemplation and meditation, hence soothing tones and patterns are used in the background to highlight the wall. It adds dimension and mood to the space and serves the purpose.
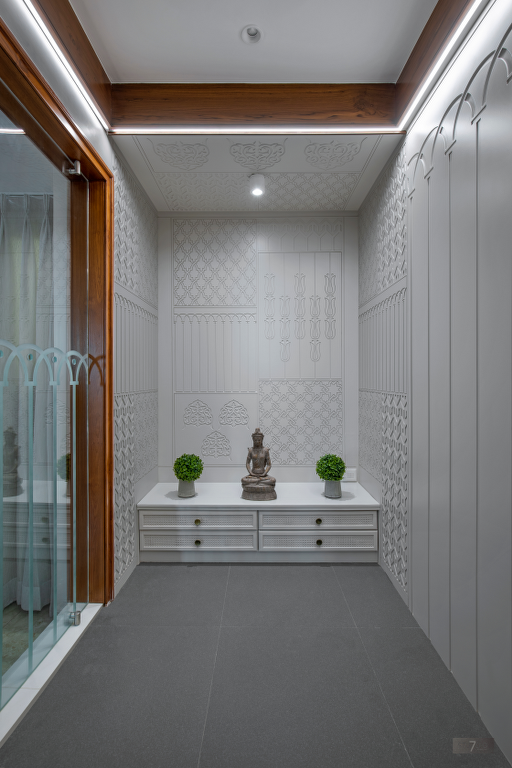
Warm colors, concrete textures, and soothing finishes. An interior focus on clean, sleek lines and striking elements like ethnic design in modernity and often gives off a peaceful, serene feel. Minimalistic home was the approach for styling this house. It is free of any clutter, only displaying items like couches, tables, light fixtures, plantation that are essential for functioning living. A clean design with a touch of luxury.
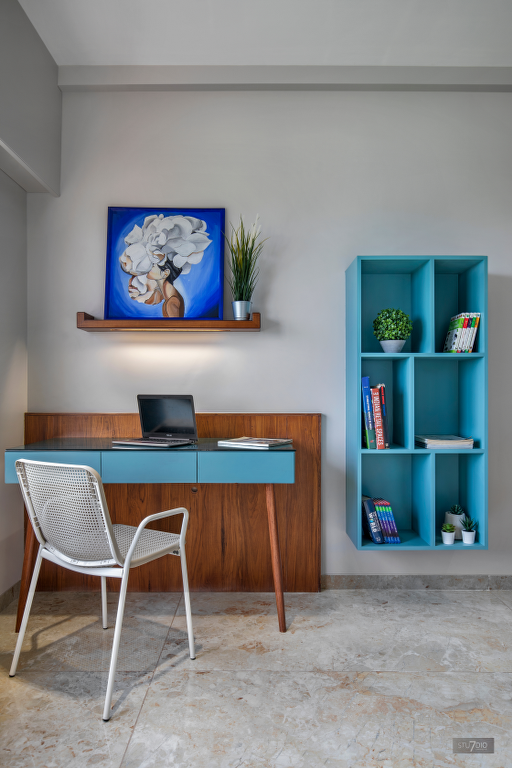
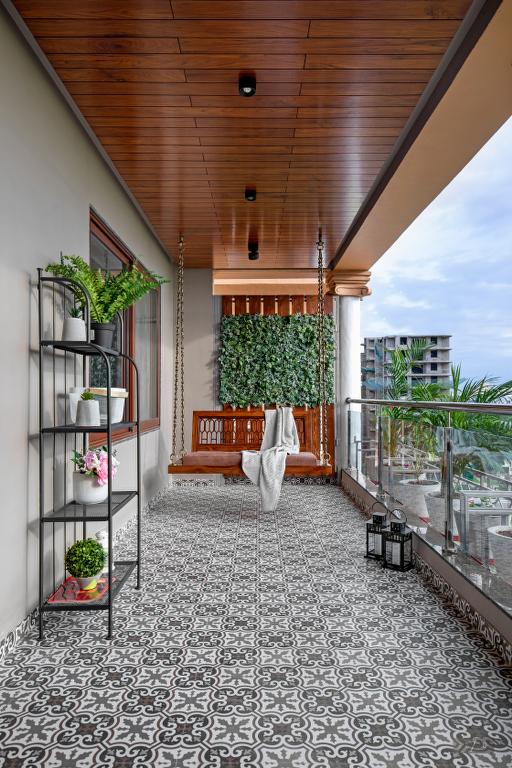
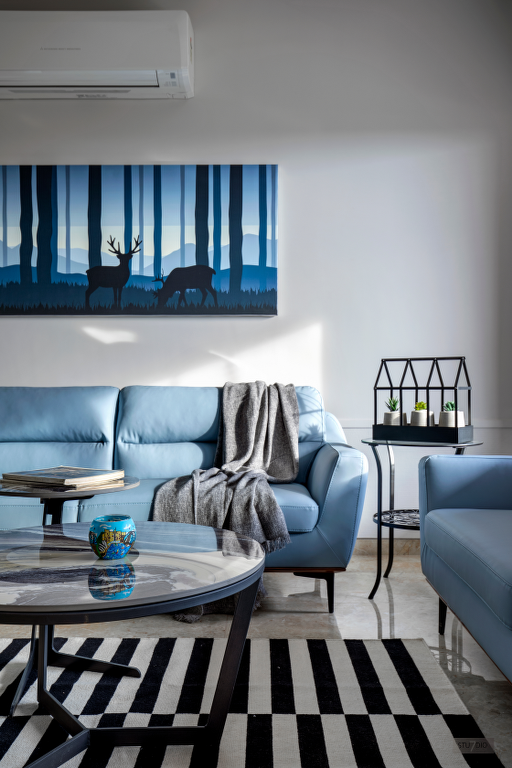
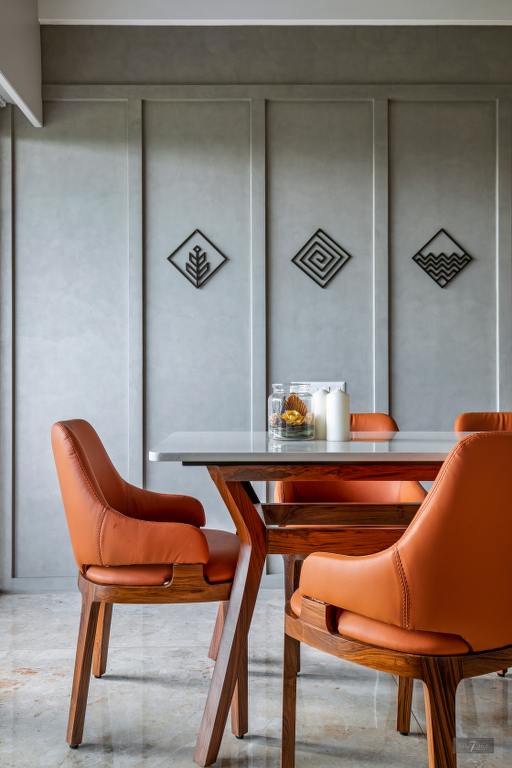
Fact File
Designed By: Studio 7 Designs
Typology: Residence Interior Design
Project Name: VN Shah House
Location: Vadodara, Gujarat
Year Built: 2021
Duration: 4 Months
Size: 1700 sq.ft.
Project Cost Appx: 2800/sq.ft.
Design Team: Unnati Patel, Rajnysh Rami
Photography Credits: Tejas Shah Photography
Project Consultants
Contractors: Sahil, Samuram
Products and Materials: Finishes: BK Enterprise | Construction Material: Jain Marble | Lighting: Ledlum | Paint: Asian Paints | Artefacts: Ikea | Hardware: Ebco Evershine
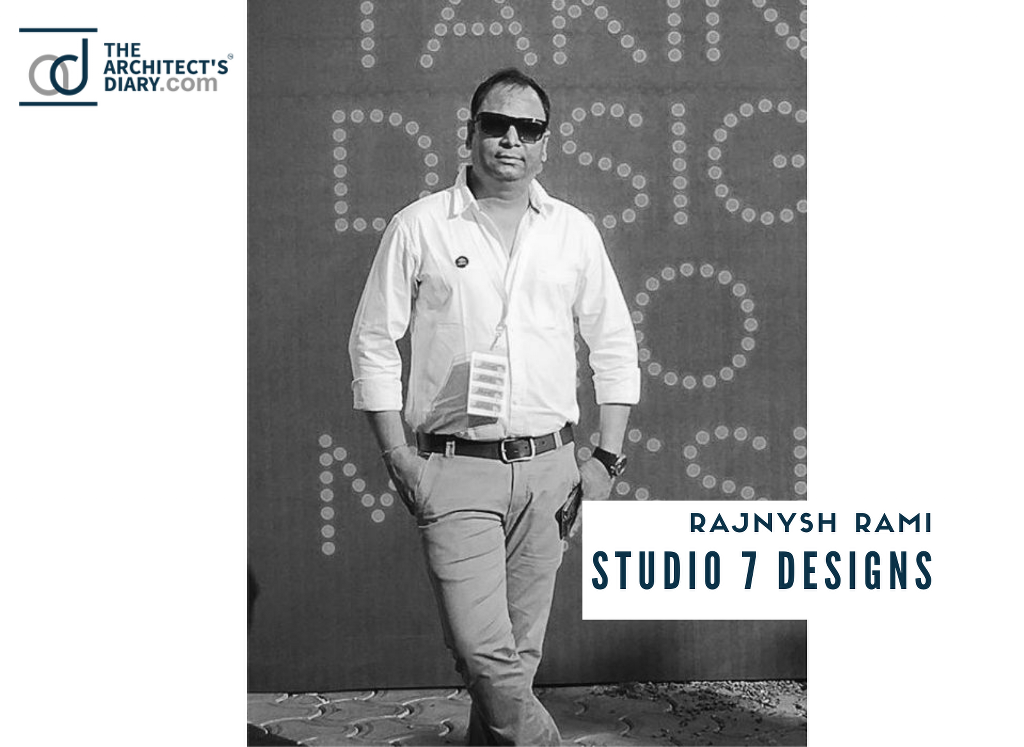
Firm’s Facebook Link: Studio 7 Designs
Firm’s Instagram Link: Studio 7 Designs
For Similar Projects >> Minimal Design with Neutral Palette in Contemporary Setting
20 Indian Kitchen with Window Design: Practical yet Presentable
With the changing trends in home, a kitchen with window design has stayed a paramount feature of Indian kitchens for its functionality as well as aesthetic purposes. Kitchen is the heart of Indian homes. It’s the most dynamic space in any Indian household— where traditions are passed down, flavors are crafted, and many stories are […]
Read More20 Breakfast Counter Designs: Amazing Indian Kitchen Choices
How many of you have the time to enjoy a family meal instead of an individualized quick bite? Breakfast counter designs in India exemplify societal changes, new culinary preferences, and cultural dynamics. With hectic lifestyles and changing work patterns, breakfast has shifted from a family-oriented meal to a functional individual affair. A large wooden table […]
Read MoreA Refreshing Escape Into A Luxury And Modern House | AVVO & Iram Boxwala Design Studio
In a world filled with constant stimulation and clutter, the concept of minimalism in the luxury and modern house interior design offers a refreshing escape. Our clients envisioned a luxury house where comfort meets modern without excess. They wanted a sanctuary within the confines of their home. As designers, translating this vision into reality became […]
Read MoreModern Dressing Table Designs for Bedroom: 15 Indian Style
Relating to the contemporary is fashion, and adopting that popular style is a trend. Modern dressing table designs for bedrooms seem to be a popular trend, adding glam to fashion. Did you know that some objects are gender-based? Yes, a vanity box, known as an airtight box, contains cosmetics and toiletries for women. Historically, the […]
Read MoreThis 4BHK Penthouse Apartment Design Has A Minimalist Uncluttered Space | AH Design
“PAANACHE” – This 4BHK penthouse apartment design involves using bare essentials to create a minimalist, simple and uncluttered space. The living room is integrated with the dining room which has a perfect blend of comfort and sophistication. Understanding the core requirement of the client, the living room majorly functions as an interaction space and so […]
Read MoreThis Home is an Embodiment of Contemporary Modern Interior Design | The Concept Lab
The Fluid Home is an embodiment of contemporary modern interior design, curated to reflect a harmonious blend of elegance and minimalism. This project is crafted for a lovely family of three, bringing in waves and curves throughout the design and emphasising a fluid, seamless aesthetic. The design ethos revolves around a minimal material palette. Thus […]
Read MoreThis Modern Four-bedroom Apartment Uses Complex Geometrical Patterns | New Dimension
The four-bedroom apartment is named as radhevandan “Radhe” or “Radha” meaning prosperity, perfection, success and wealth and “Vandan” meaning worship. The design concept was to incorporate a modern, contemporary theme by using complex geometrical patterns. The goal was to break the symmetry and achieve asymmetrical balance in the design, keeping in mind that design depends […]
Read MoreThe Cozy Interior Design of the Home Plays a Crucial Role | Olive
The cozy interior design of the home play a crucial role in creating such a space. As humans, we all want a space that reflects our personality and makes us feel comfortable. The OLIVE team understand this and strive to provide clients with interior designs that are not only aesthetically pleasing but also functional. The […]
Read MoreSunmica Designs: Great Shades for Great Beginning
Senses like touch and sight associate well with pleasure and satisfaction. Well-crafted Sunmica designs inject those emotions in varying patterns, textures, and thicknesses. People perceive these designs predominantly as a decorative element to view and comforting to touch. To define, ‘Sunmica’ is the name of a brand that has rewritten the history of laminates with […]
Read More20 Modern Texture Paint Designs to Elevate Your Home Decor
Looking to add a fresh, dynamic touch to your interior design? Modern Texture paint designs is your answer! Unlike traditional flat paint, textured paint brings depth, interest, and personality to any space. Whether you’re aiming for rustic stucco finishes or sleek metallic accents, its versatility lets you customize your walls to match your unique style. […]
Read More
