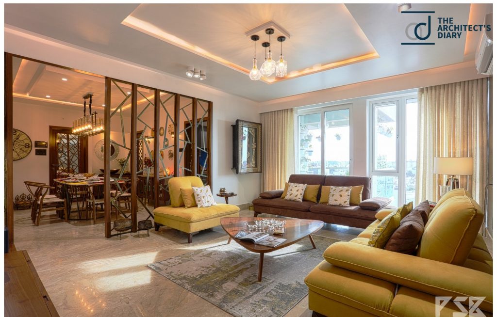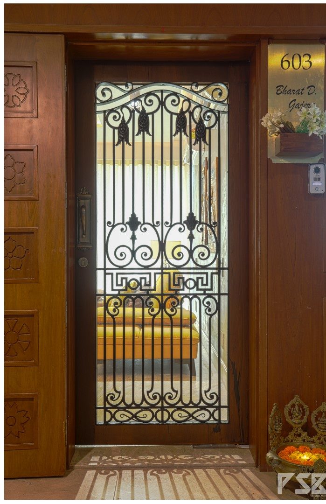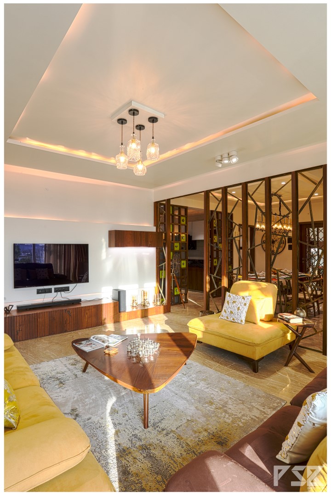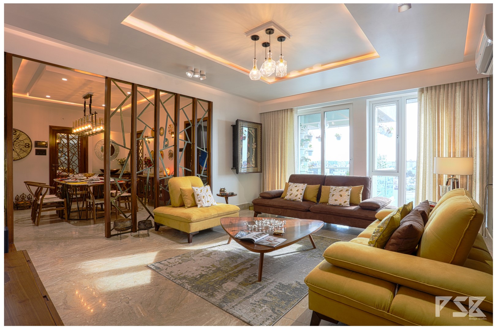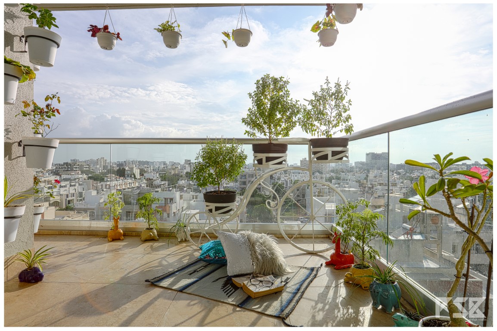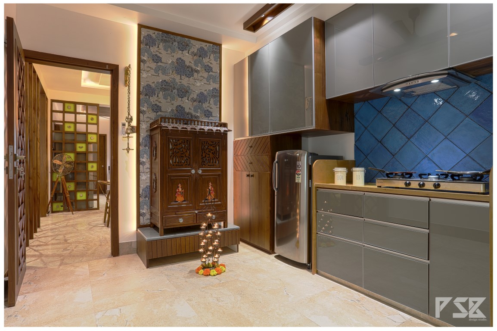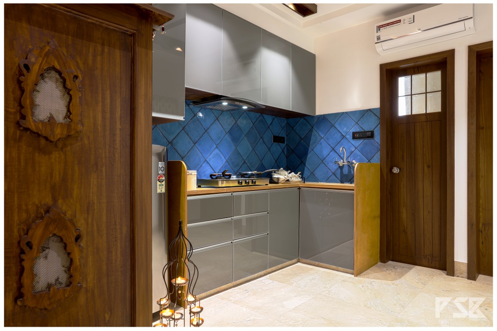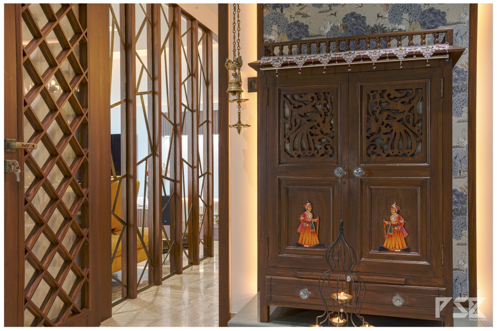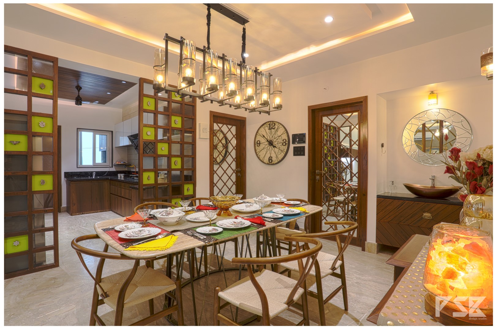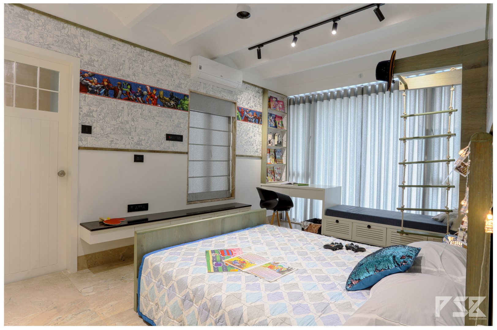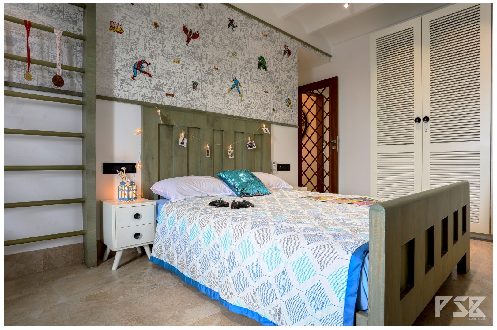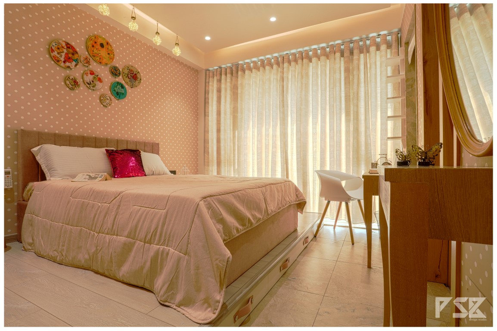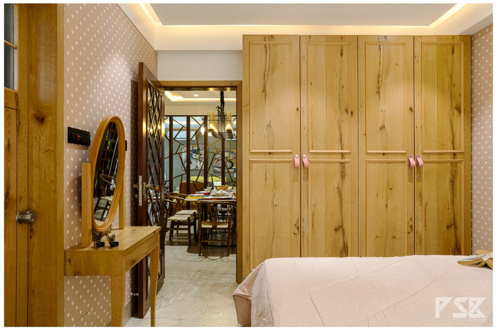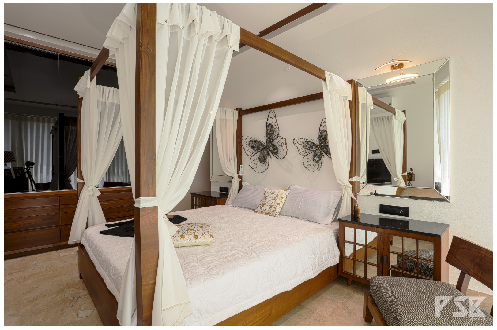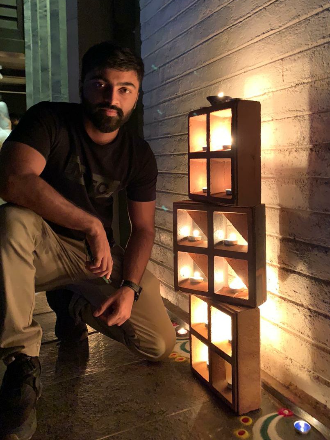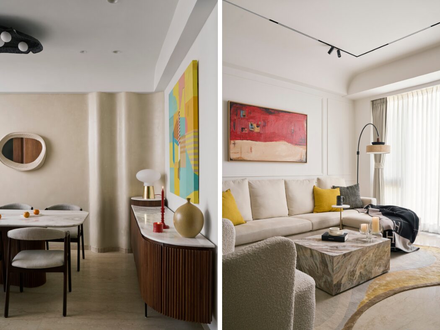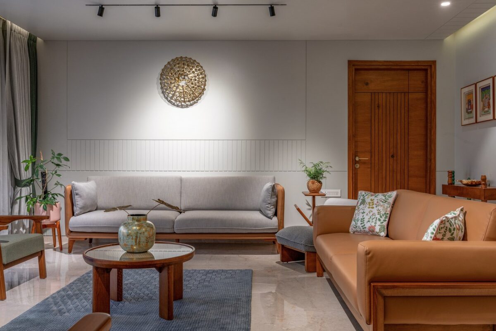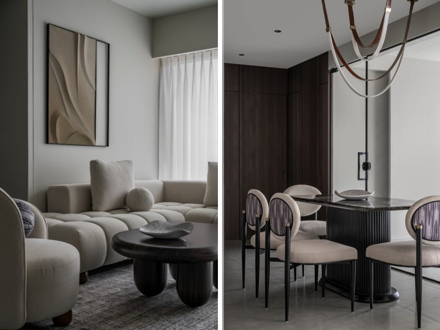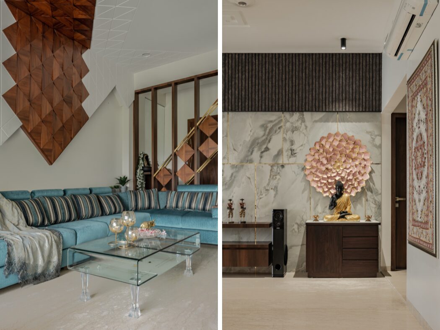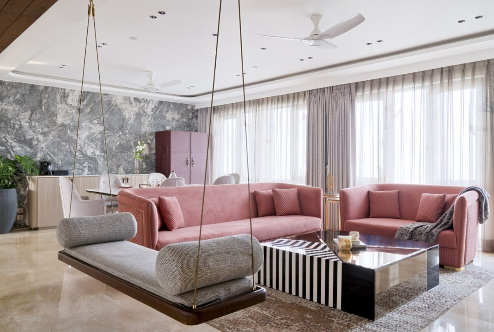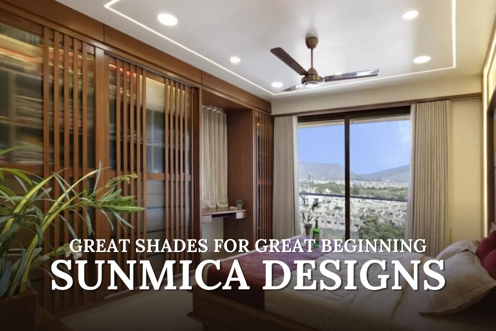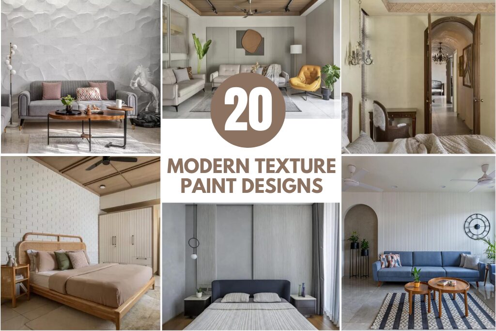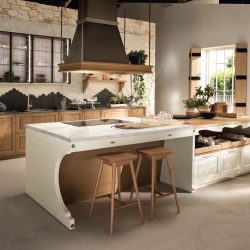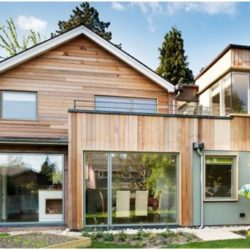Minimal Yet Classic Apartment Interior| PSB Design Studio
Minimal Yet Classic Apartment Interior| PSB Design Studio
Sitting amidst the city of Rajkot, this apartment resonates serenity in its classical intricacies. The apartment is an indulgent 4- BHK apartment, exuding sophistication in its finishes while allowing flexibility in its usage. The client’s brief and vision were very simple, all they desired was a minimal yet very classic palatial look with the majority use of whites in the ambiance. The floor plan has been resolved in a way that the main areas allow a free flow of the spaces throughout the apartment as it is minimally partitioned yet defining each space with its functions.
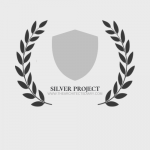
Visit: PSB Design Studio
To get a feel of a minimal apartment we used the majority color white as the canvas and enhanced the ambiance with indirect lightings, hangings, and decorative elements.
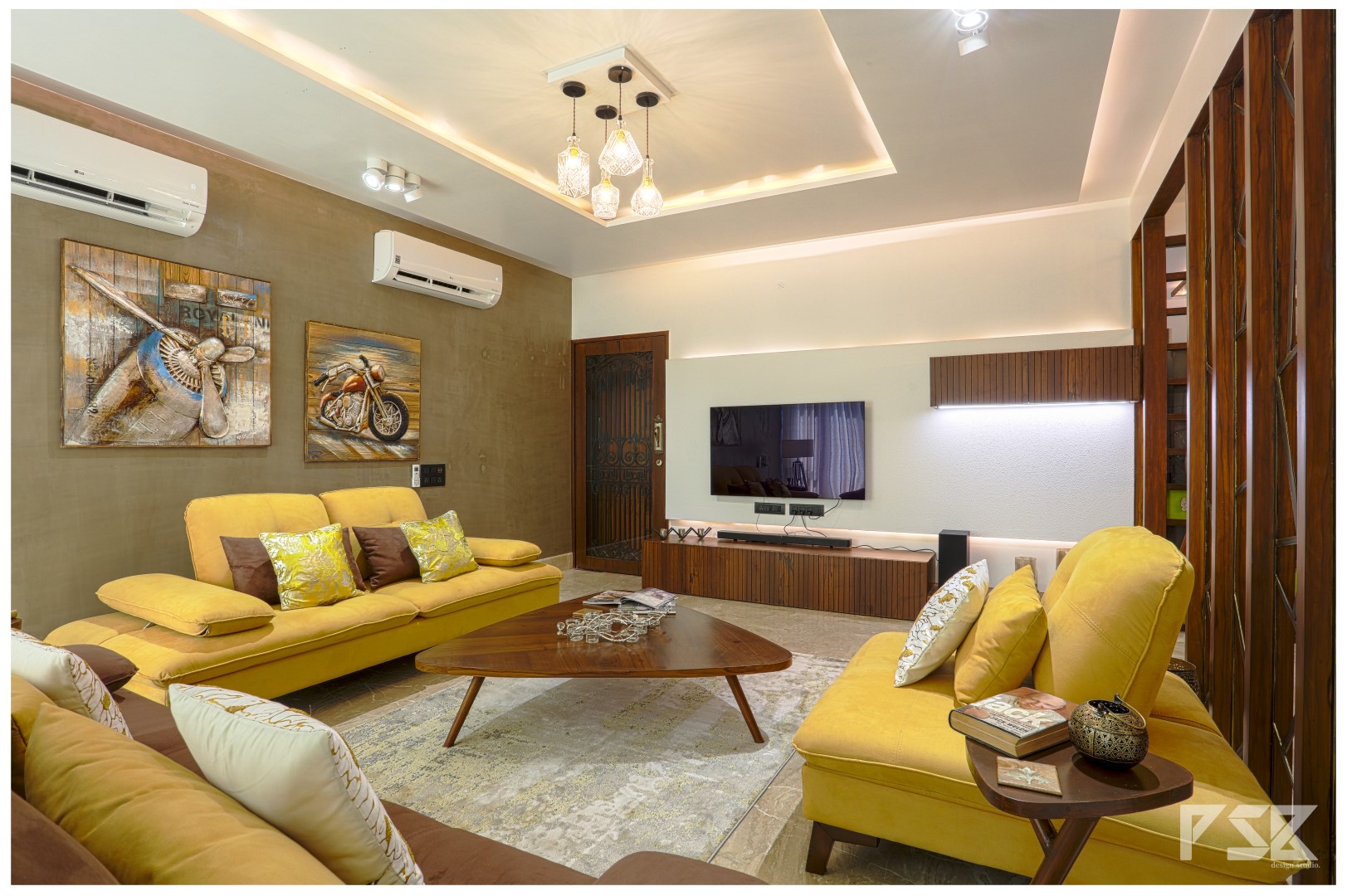
The main areas such as the living, dining, kitchen and the special Pooja room have been composed of the white paint finishes and the teak finish veneer on the furniture. Adding a twist of play to the simple whites the texture on T.V. panels and the concrete finish texture on the living room feature wall add a twist to the minimal design.
The custom made ‘Pichai’ Panel in the Pooja room is an exclusive element enhancing the richness of the space.
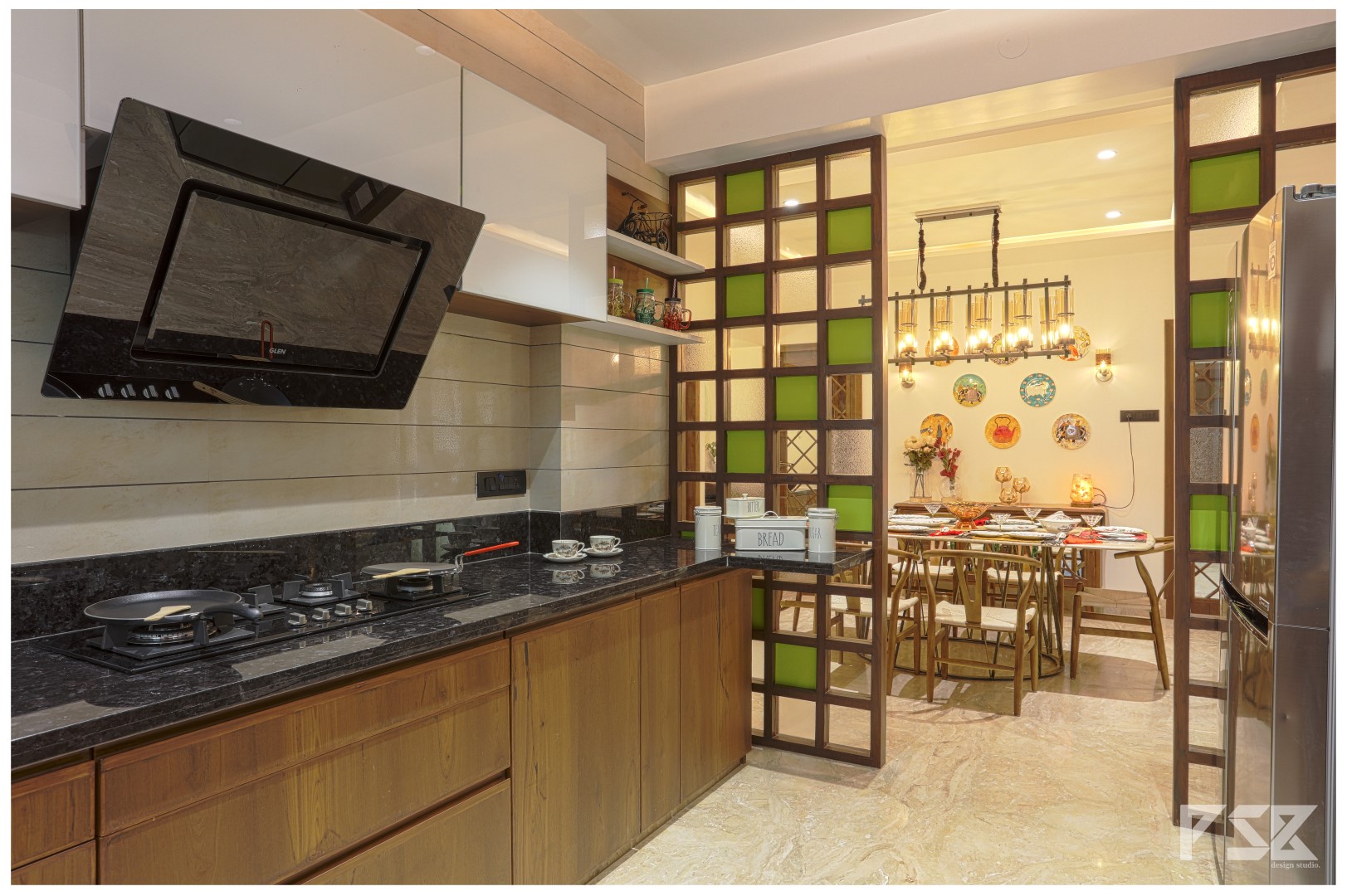
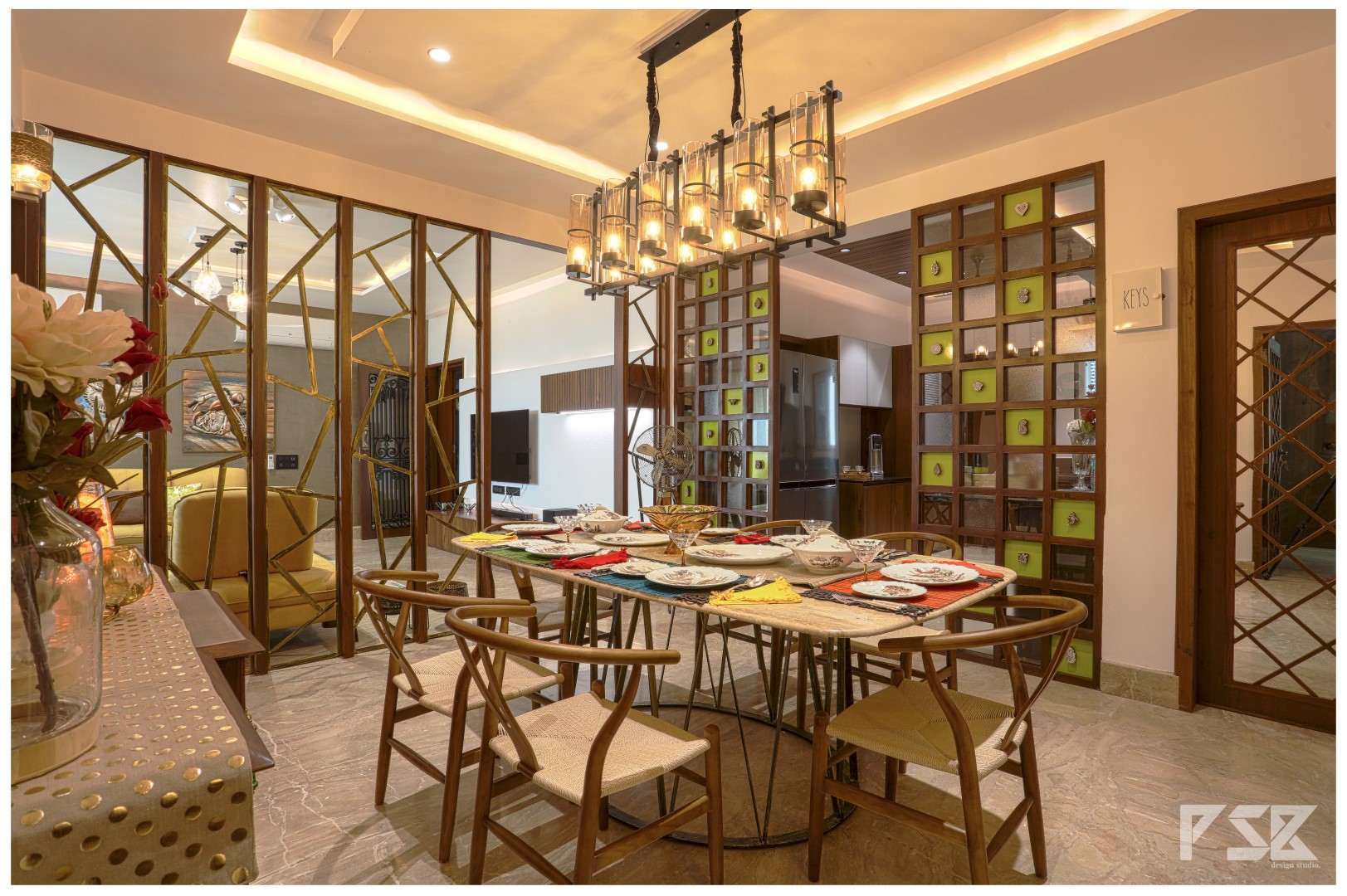
The dining partition is an organic pattern derived from the tree branching which has been cut out on a metal sheet with antique brass coating on it making it cost-efficient and in contrast to the same the adjacent kitchen partition is a very colorful partition with the use of dye print and the decorative plates above the dining console enhances the Indian feel of the dining area.
The Boy’s room with jack arch ceiling and the classical English style louvered furniture and the stained wood bed adds up a contemporary essence with a classical design feel.
The Girl’s room is a small simple room with a deck raised platform on which the bed sits. The walls have been covered with the Polka Dot. Wallpapers from the Asian Paints giving it a very classical feel and the pink leather handles matching the pink ambiance gives it a cozy feel.

The Master bedroom with the Poster bed acts as a distinctive element adding up the beauty to the scenic view from the room of the cityscape. The design overall is an “Eclectic” feature making a balance between the old and the new.
Fact File:
Firm: PSB Design Studio
Location: Rajkot, Gujarat
Typology: Residential Interior (Apartment)
Style: Eclectic
Area: 1480 sq.ft
Status: Complete, September 2019
Lead Designers: Ar. Prithvirajsinh Bilkha & Mr. Manvendrasinh Jadeja
Photo Credits: Dhrupad Shukla
About The Firm:
PSB Design Studio is all about boundless designing and sustainable approaches to the design. We believe in material manifestation with a theme-based design philosophy.
The firm is budding and taking its fresh steps to prosper with its creative approaches as well as new design theories. The firm is established in 2017 by Ar. Prithvirajsinh Bilkha and since then have been into a wide spectrum of projects from Architecture, Interior Designing, Landscape, and Planning. We believe in making the imagination of our client’s to reality with aesthetics and functionality. The firm has been endowed with residential, commercial corporate sectors as well as restoration projects.
20 Indian Kitchen with Window Design: Practical yet Presentable
With the changing trends in home, a kitchen with window design has stayed a paramount feature of Indian kitchens for its functionality as well as aesthetic purposes. Kitchen is the heart of Indian homes. It’s the most dynamic space in any Indian household— where traditions are passed down, flavors are crafted, and many stories are […]
Read More20 Breakfast Counter Designs: Amazing Indian Kitchen Choices
How many of you have the time to enjoy a family meal instead of an individualized quick bite? Breakfast counter designs in India exemplify societal changes, new culinary preferences, and cultural dynamics. With hectic lifestyles and changing work patterns, breakfast has shifted from a family-oriented meal to a functional individual affair. A large wooden table […]
Read MoreA Refreshing Escape Into A Luxury And Modern House | AVVO & Iram Boxwala Design Studio
In a world filled with constant stimulation and clutter, the concept of minimalism in the luxury and modern house interior design offers a refreshing escape. Our clients envisioned a luxury house where comfort meets modern without excess. They wanted a sanctuary within the confines of their home. As designers, translating this vision into reality became […]
Read MoreModern Dressing Table Designs for Bedroom: 15 Indian Style
Relating to the contemporary is fashion, and adopting that popular style is a trend. Modern dressing table designs for bedrooms seem to be a popular trend, adding glam to fashion. Did you know that some objects are gender-based? Yes, a vanity box, known as an airtight box, contains cosmetics and toiletries for women. Historically, the […]
Read MoreThis 4BHK Penthouse Apartment Design Has A Minimalist Uncluttered Space | AH Design
“PAANACHE” – This 4BHK penthouse apartment design involves using bare essentials to create a minimalist, simple and uncluttered space. The living room is integrated with the dining room which has a perfect blend of comfort and sophistication. Understanding the core requirement of the client, the living room majorly functions as an interaction space and so […]
Read MoreThis Home is an Embodiment of Contemporary Modern Interior Design | The Concept Lab
The Fluid Home is an embodiment of contemporary modern interior design, curated to reflect a harmonious blend of elegance and minimalism. This project is crafted for a lovely family of three, bringing in waves and curves throughout the design and emphasising a fluid, seamless aesthetic. The design ethos revolves around a minimal material palette. Thus […]
Read MoreThis Modern Four-bedroom Apartment Uses Complex Geometrical Patterns | New Dimension
The four-bedroom apartment is named as radhevandan “Radhe” or “Radha” meaning prosperity, perfection, success and wealth and “Vandan” meaning worship. The design concept was to incorporate a modern, contemporary theme by using complex geometrical patterns. The goal was to break the symmetry and achieve asymmetrical balance in the design, keeping in mind that design depends […]
Read MoreThe Cozy Interior Design of the Home Plays a Crucial Role | Olive
The cozy interior design of the home play a crucial role in creating such a space. As humans, we all want a space that reflects our personality and makes us feel comfortable. The OLIVE team understand this and strive to provide clients with interior designs that are not only aesthetically pleasing but also functional. The […]
Read MoreSunmica Designs: Great Shades for Great Beginning
Senses like touch and sight associate well with pleasure and satisfaction. Well-crafted Sunmica designs inject those emotions in varying patterns, textures, and thicknesses. People perceive these designs predominantly as a decorative element to view and comforting to touch. To define, ‘Sunmica’ is the name of a brand that has rewritten the history of laminates with […]
Read More20 Modern Texture Paint Designs to Elevate Your Home Decor
Looking to add a fresh, dynamic touch to your interior design? Modern Texture paint designs is your answer! Unlike traditional flat paint, textured paint brings depth, interest, and personality to any space. Whether you’re aiming for rustic stucco finishes or sleek metallic accents, its versatility lets you customize your walls to match your unique style. […]
Read More
