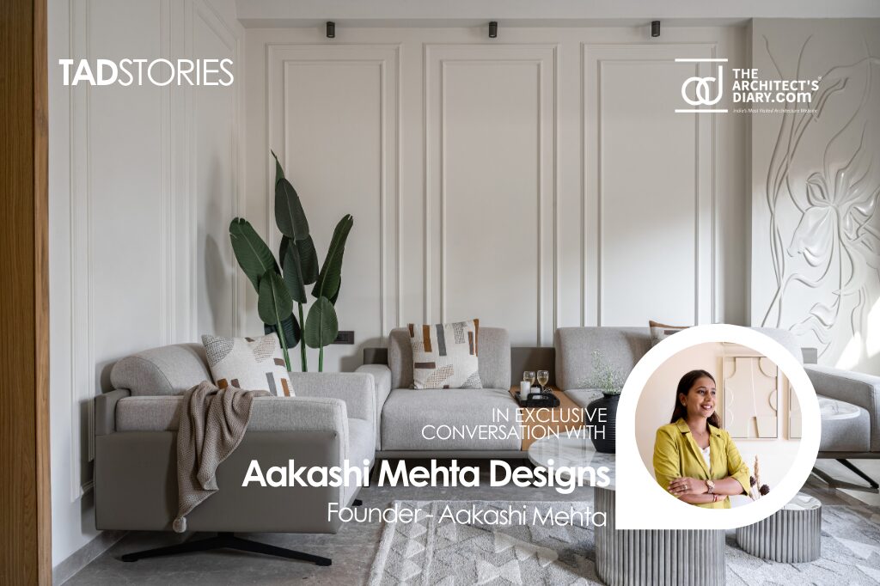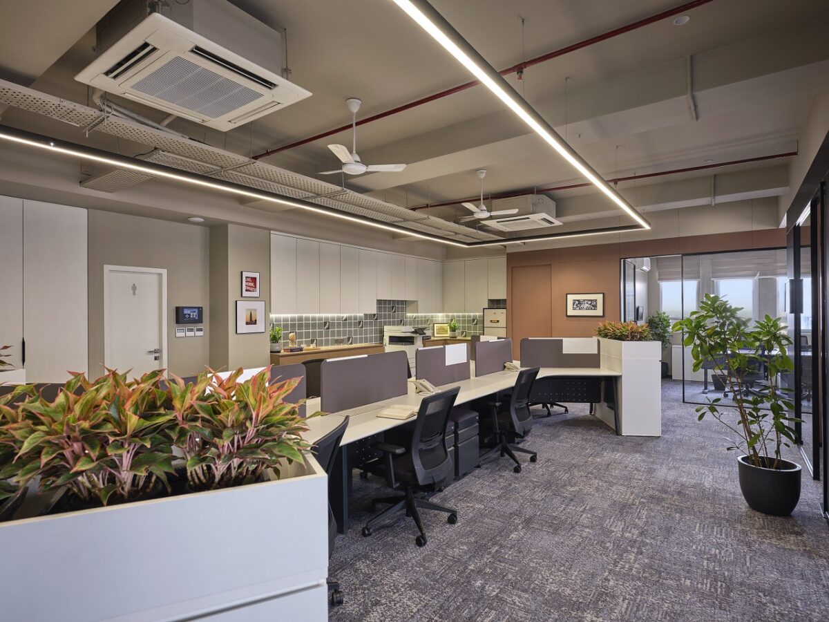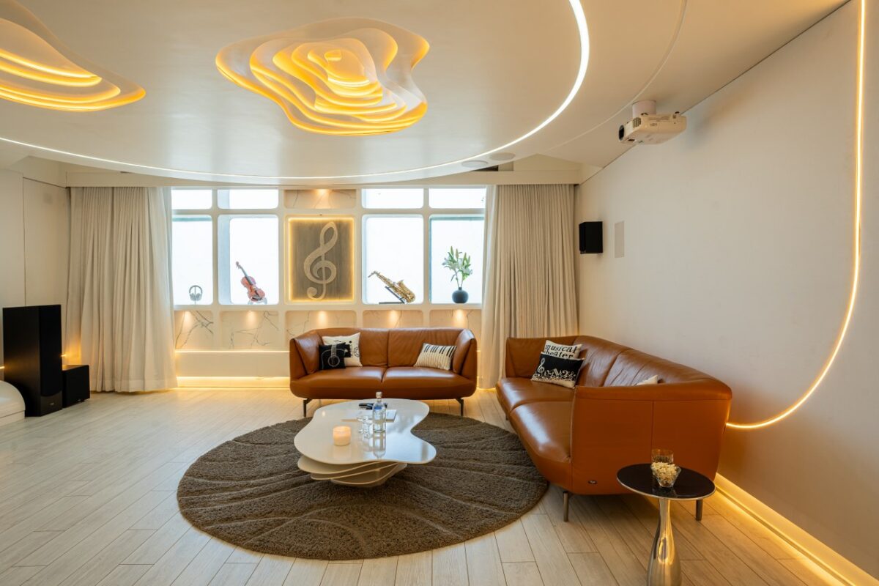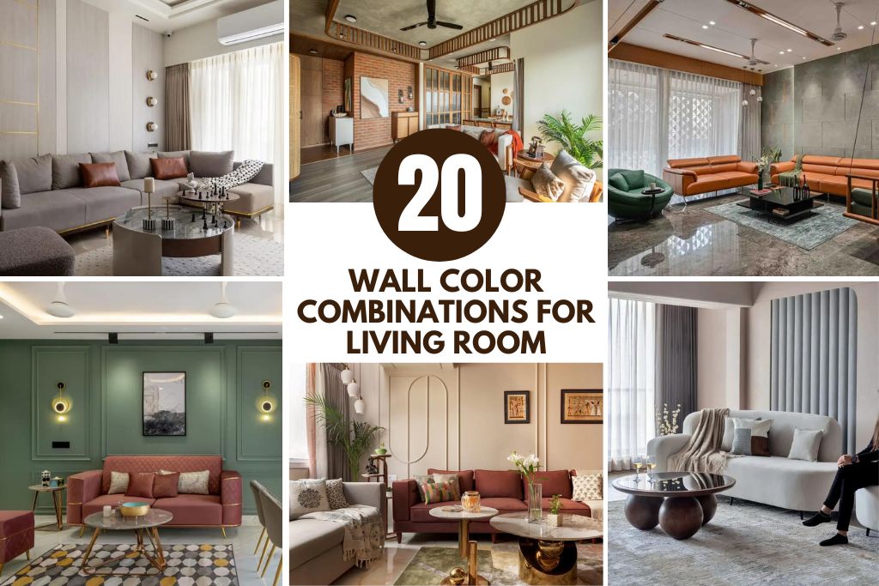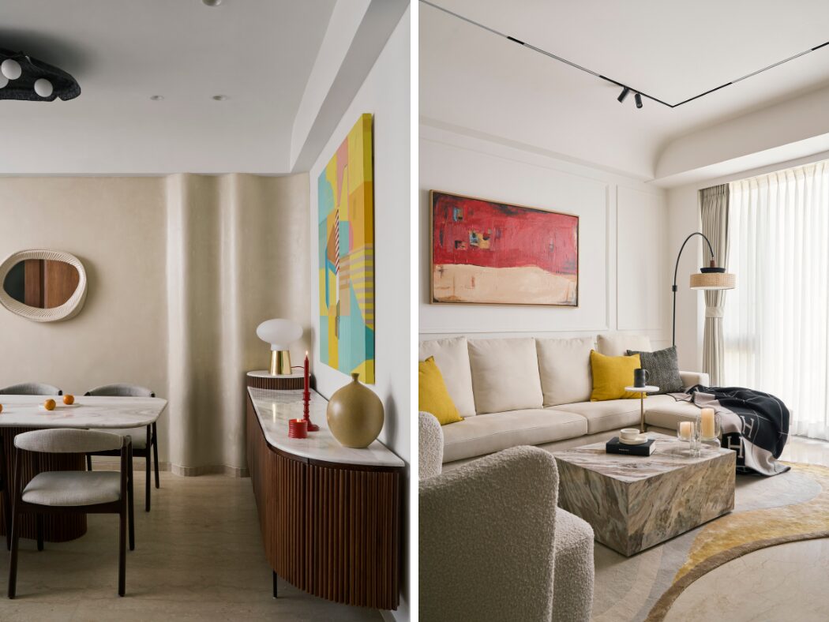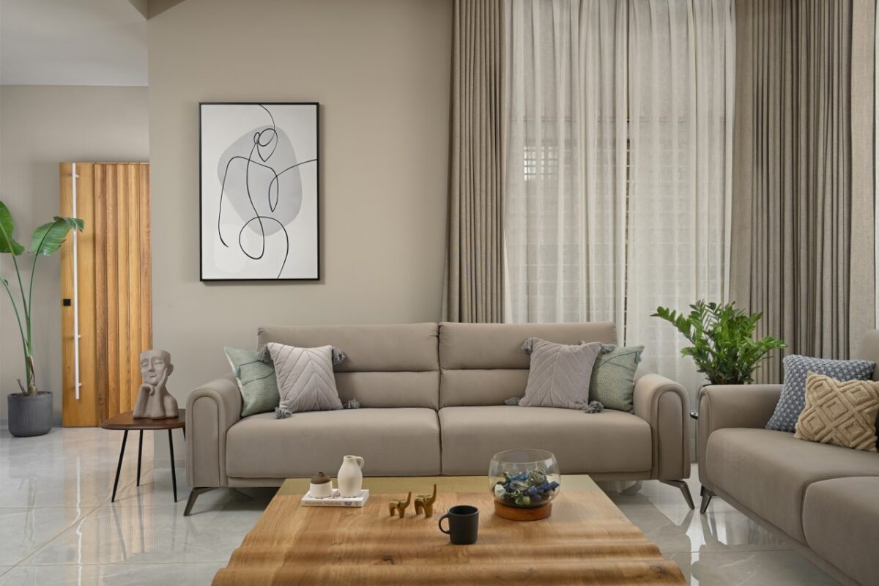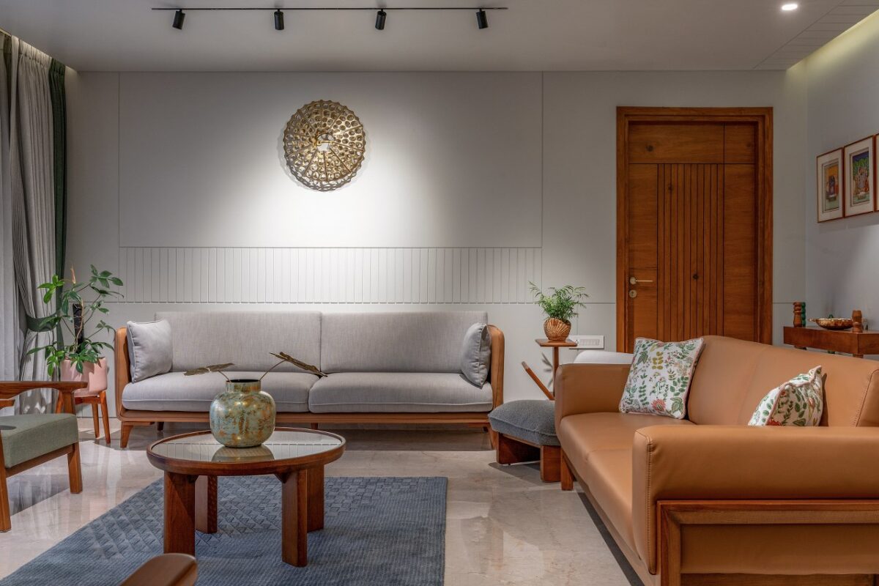K-start – hundred hands
K-start – hundred hands
K-Start is an incubation hub – a space for different teams of entrepreneurs to work in an environment rich in stimuli, flexible enough to accommodate various team configurations and capable of hosting events, launches, discussions, etc.
Right from the start our client was interested in commissioning site-specific art for space and brought on board the celebrated local artist KK Raghava to curate the art. He set up a short-term residency and invited other artists like Shilo Shiv Suleman, Sean Stevens, and Nikhil More to develop a narrative and collaborate with us to integrate art into the interior design of the space.
Working closely with the artists we developed strategies to light, mount and celebrate the artwork.
Using a simple palette of materials (natural stone, brick, cement floors and timber) we sought to create an appropriate backdrop for the art, highlighting the work produced and creating a conducive environment for the art to be enjoyed.
The client leased out a small space adjacent to the office where the artists worked. Most of the art was produced here – in the span of one frenetic month. The artists were practically living on site and we were often conducting site visits late at night, going back and forth between the ‘studio’ and the ‘site’ – artists fine tuning their responses and us creating the appropriate context.
1 Reception/Foyer
2 Lounge
3 Cafe
4 Gym
5 Events
6 Board Room
7 Workspace
8 Co-Working Spaces
CREDITS :
K-Start
Bangalore
with Design Integratus & Re-Collective
Client: Kalaari Capital
Project Type :Corporate interiors
Area :16,000 sft.
Status: Completed in 2016
Project Team
Harish Kumar (Design Integratus), Prachi Mathur
Electrical and Networking Consultant : LS Consultants
Lighting Consultant :Prism Lighting
Audio/Visual Consultant : E&E Systems
Interior Contractor :Bhuraram
Photographs : Gokul Rao Kadam
20 Indian Kitchen with Window Design: Practical yet Presentable
With the changing trends in home, a kitchen with window design has stayed a paramount feature of Indian kitchens for its functionality as well as aesthetic purposes. Kitchen is the heart of Indian homes. It’s the most dynamic space in any Indian household— where traditions are passed down, flavors are crafted, and many stories are […]
Read More20 Breakfast Counter Designs: Amazing Indian Kitchen Choices
How many of you have the time to enjoy a family meal instead of an individualized quick bite? Breakfast counter designs in India exemplify societal changes, new culinary preferences, and cultural dynamics. With hectic lifestyles and changing work patterns, breakfast has shifted from a family-oriented meal to a functional individual affair. A large wooden table […]
Read MoreTADstories with Aakashi Mehta | Aakashi Mehta Designs
Aakashi Mehta, the founder of Aakashi Mehta Designs, shares her passion for interior spaces and design which has made design a crucial part of her life. Aakashi Mehta Designs is an interior design studio situated in the city of Ahmedabad. The firm prioritizes user experience and the requirements of the clients to promote a healthy […]
Read MoreThis Office With Scandi Interior Design Has Simple Elements | Ekta Khanna Design Studio
Designing an office with a Scandi interior design aesthetic involves incorporating key elements of simplicity, functionality, and understated elegance. The PSA office is a nod to its future-forward vision, which reflects its distinctly modern identity and world presence. This Office With Scandi Interior Design Has Simple Elements | Ekta Khanna Design Studio Reception As we […]
Read MoreThis House is a Testament to the Power of Pure White Interior | Brownleaf Architects
In the bustling city of Vadodara, Brownleaf Architects have crafted a marvel of home automation and theater design that stands as a testament to the power of pure white interior design. The Experience Studio is a space where light dances on walls and skirting, creating a ballet of brightness and shadow that transforms with the […]
Read More20 Captivating Wall Color Combinations For Your Living Room
Choosing the perfect wall color combination for your living room can be a game-changer. It sets the tone, reflects your style, and makes your space feel uniquely yours. The right hues can transform a dull room into a vibrant oasis or a chaotic space into a serene retreat. Wall colors can create moods, influence emotions, […]
Read MoreA Refreshing Escape Into A Luxury And Modern House | AVVO & Iram Boxwala Design Studio
In a world filled with constant stimulation and clutter, the concept of minimalism in the luxury and modern house interior design offers a refreshing escape. Our clients envisioned a luxury house where comfort meets modern without excess. They wanted a sanctuary within the confines of their home. As designers, translating this vision into reality became […]
Read MoreModern Dressing Table Designs for Bedroom: 15 Indian Style
Relating to the contemporary is fashion, and adopting that popular style is a trend. Modern dressing table designs for bedrooms seem to be a popular trend, adding glam to fashion. Did you know that some objects are gender-based? Yes, a vanity box, known as an airtight box, contains cosmetics and toiletries for women. Historically, the […]
Read MoreEvery Corner Of This 1900 sq.ft. Modern Design Villa Tells A Story | Archaic Design Studio
Nestled in the serene town of Nadiad, this 1900-square-foot modern design villa is a masterpiece of contemporary design. Its muted color palette creates a tranquil atmosphere, with every corner telling a story of elegance and style. Editor’s Note: “Nestled in Nadiad, this 1900-square-foot villa epitomizes contemporary elegance. From its Oak wood accents to serene color […]
Read MoreThis 4BHK Penthouse Apartment Design Has A Minimalist Uncluttered Space | AH Design
“PAANACHE” – This 4BHK penthouse apartment design involves using bare essentials to create a minimalist, simple and uncluttered space. The living room is integrated with the dining room which has a perfect blend of comfort and sophistication. Understanding the core requirement of the client, the living room majorly functions as an interaction space and so […]
Read More










