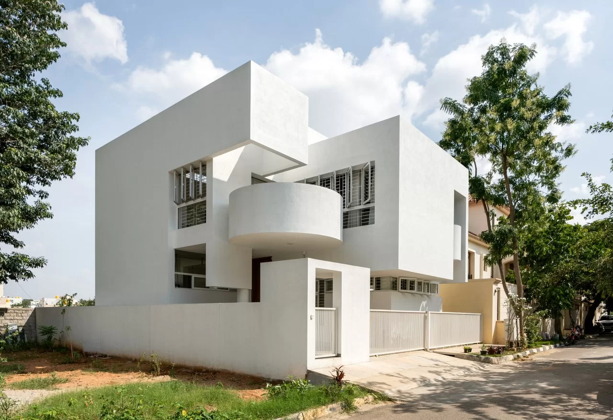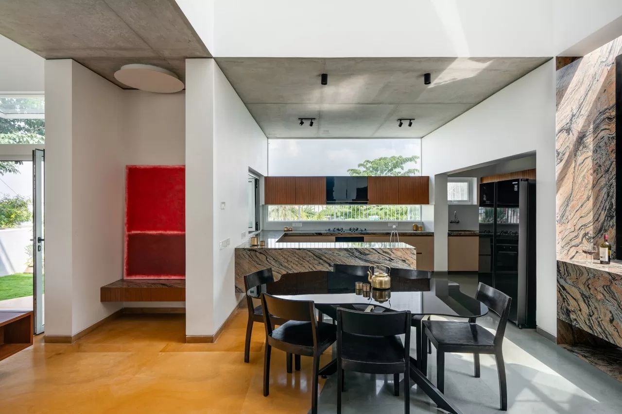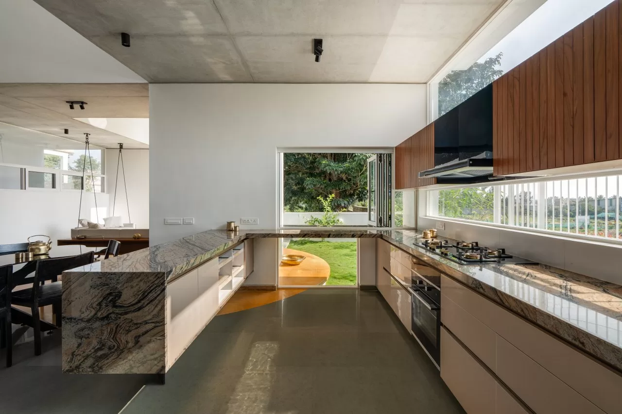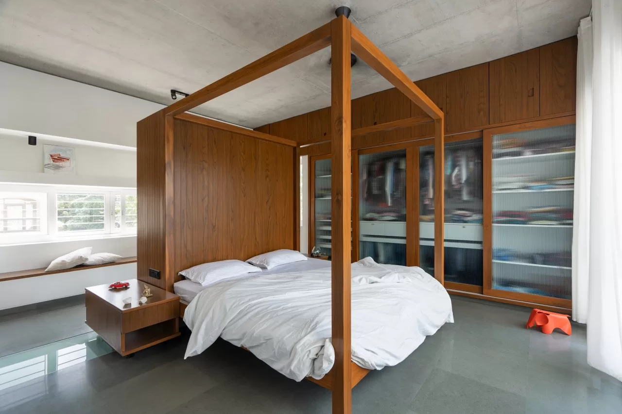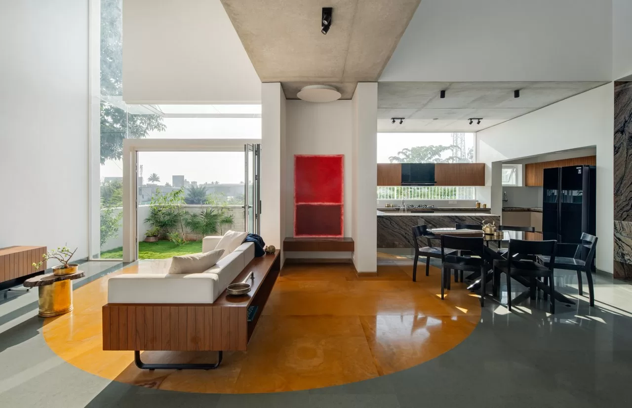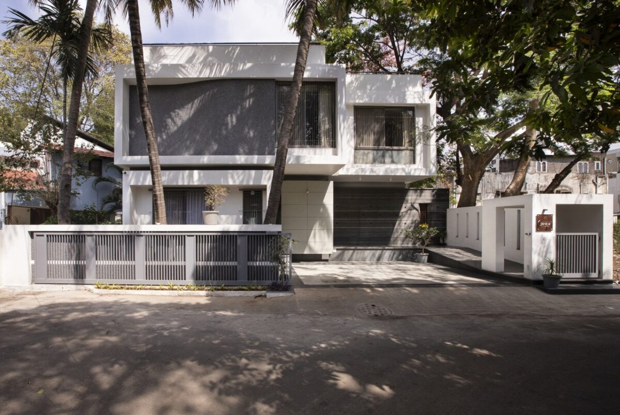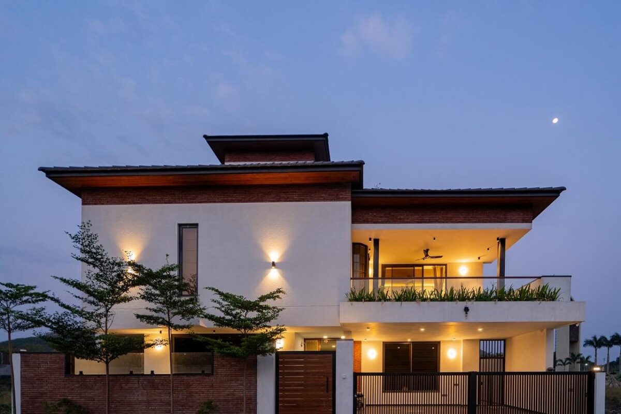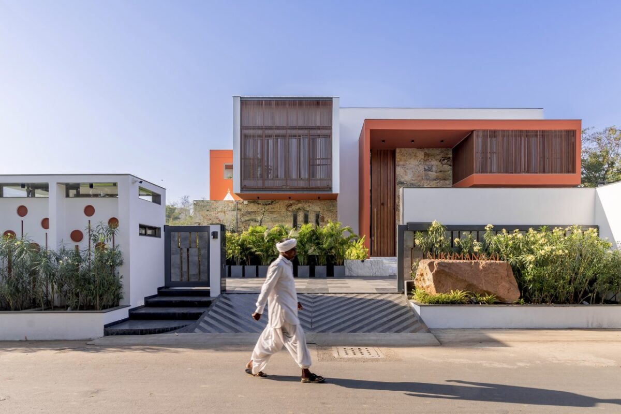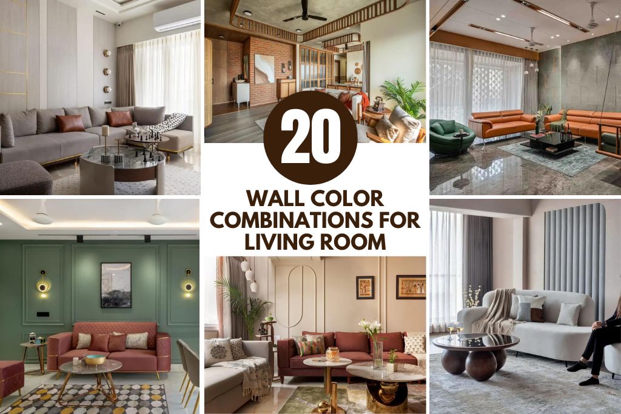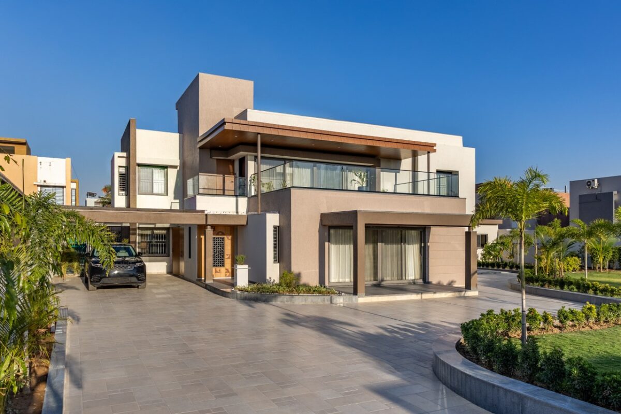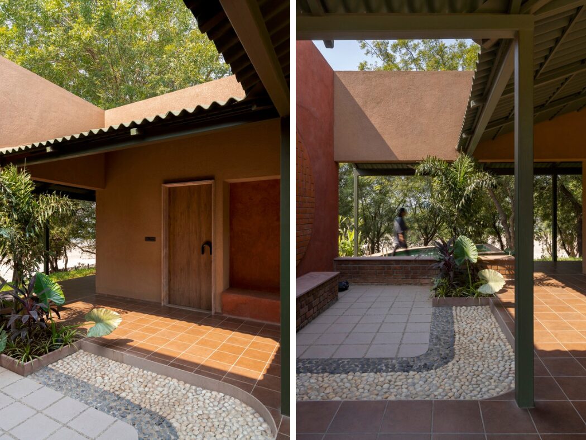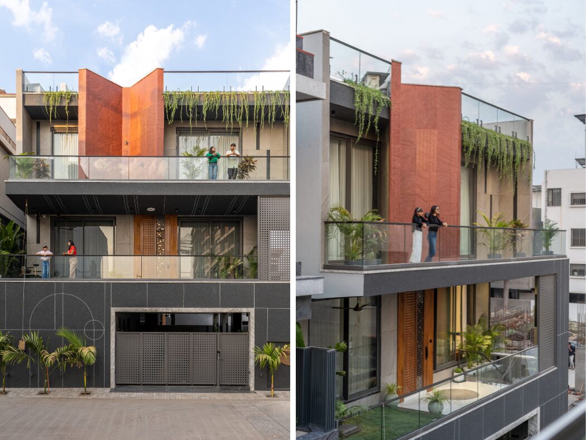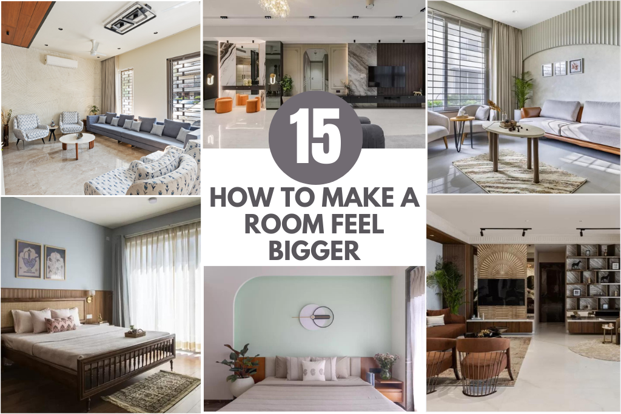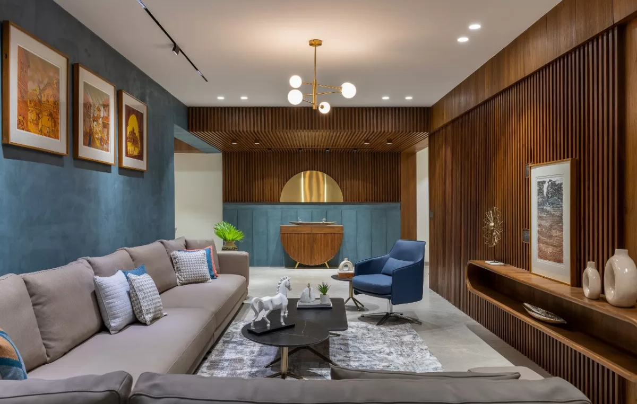Joshi House Embodies An Artistic Articulation Of Circular Structures | Anahata Architects
The Joshi House embodies an artistic articulation of circular structures and volumes. The relationship between art and architecture is a dynamic symbiosis, an intricate dance where form, function, and aesthetics converge. This creates an immersive and meaningful built environment.
At the core of this theory is the recognition that art and architecture are not separate entities. They are rather interconnected expressions, influencing and enriching one another. In this symbiotic relationship, architecture becomes a canvas for artistic expression.
Editor’s Note: The modest design of Joshi House is reflected in the seamless coalition of circular and rectangular volumes that are bold yet simple. The white exterior harmonises with the blue skies and greenery. Unlike the exteriors, the interiors are vibrant, with colours that seem splashed aimlessly; however, when looked closely, there is a conscious decision behind the colour placement and choice. – Gopika Pramod
Joshi House Embodies An Artistic Articulation Of Circular Structures | Anahata Architects
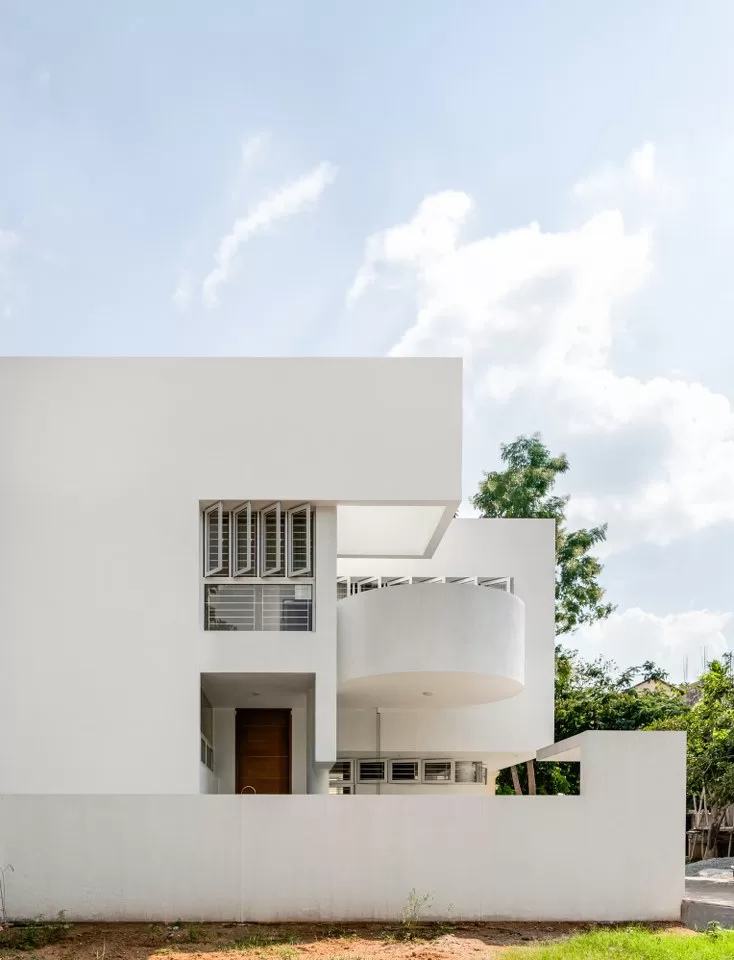
Nestled within the confines of a gated community on a 222 Sq.M plot, this family residence transcends mere functionality. It becomes a blend of art and architecture that caters to the needs of a family of five. The design revolves around creating personalized spaces for family members while maintaining common areas that foster togetherness.
Each family member enjoys their own sanctuary, uniquely tailored to their preferences and shared spaces seamlessly connect these individual realms. In the realm of artful architecture, Joshi House is both a haven for personal reflection and a vibrant stage for shared experiences.
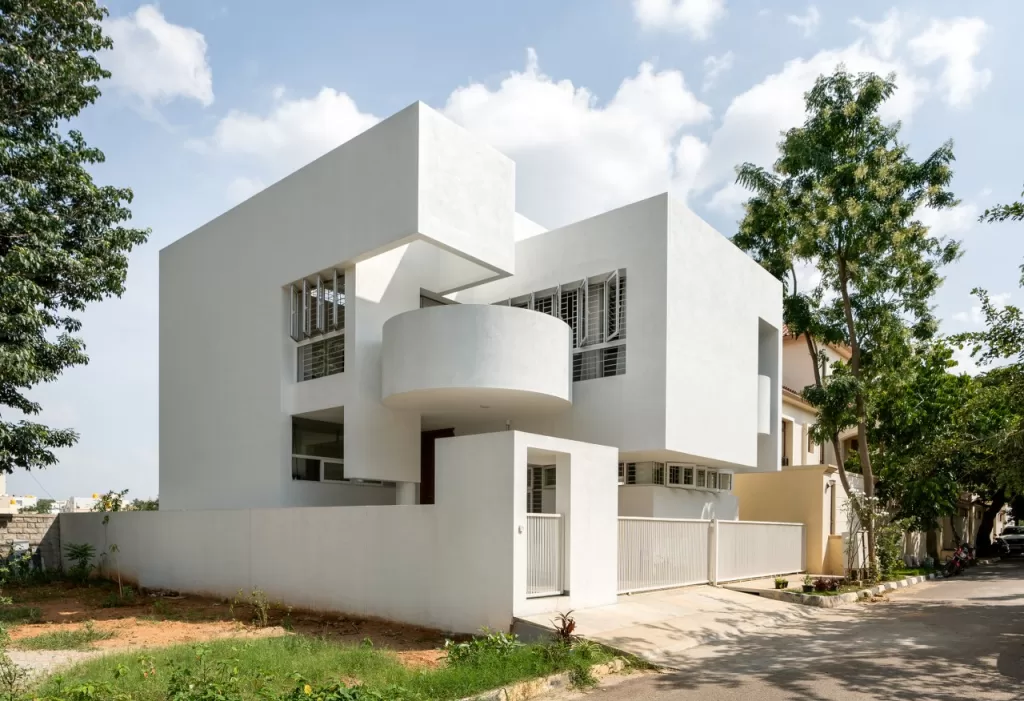
The exterior is a study in balance and proportion, where each element is carefully considered to contribute to the overall coherence of the design. The use of geometric volumes adds a sense of rhythm and visual harmony, turning the entire dwelling into a symphony of form and function.
“Architecture is the masterly, correct, and magnificent play of masses brought together in light.” – Le Corbusier.
The circular volume is mirrored into the living room in the interior, where it transforms into a flooring pattern featuring a prominent yellow circle.
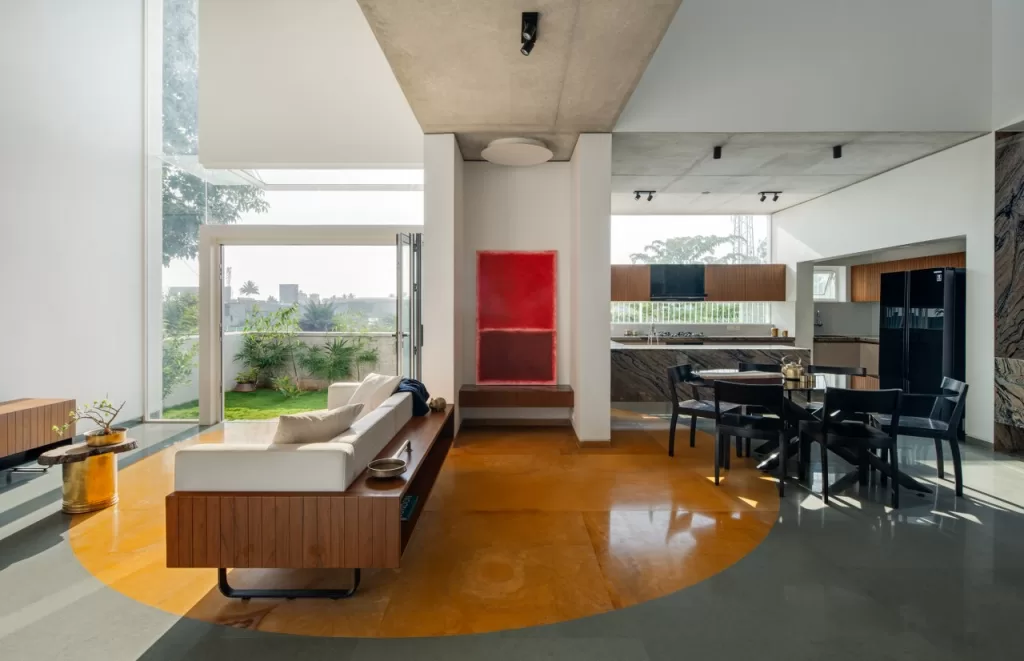
Living Spaces
The differentiated volumes, arranged in harmonious juxtaposition, create the illusion that the cantilevering circular volume is suspended in mid-air. Meanwhile, its surface only gently touches the adjacent volume.
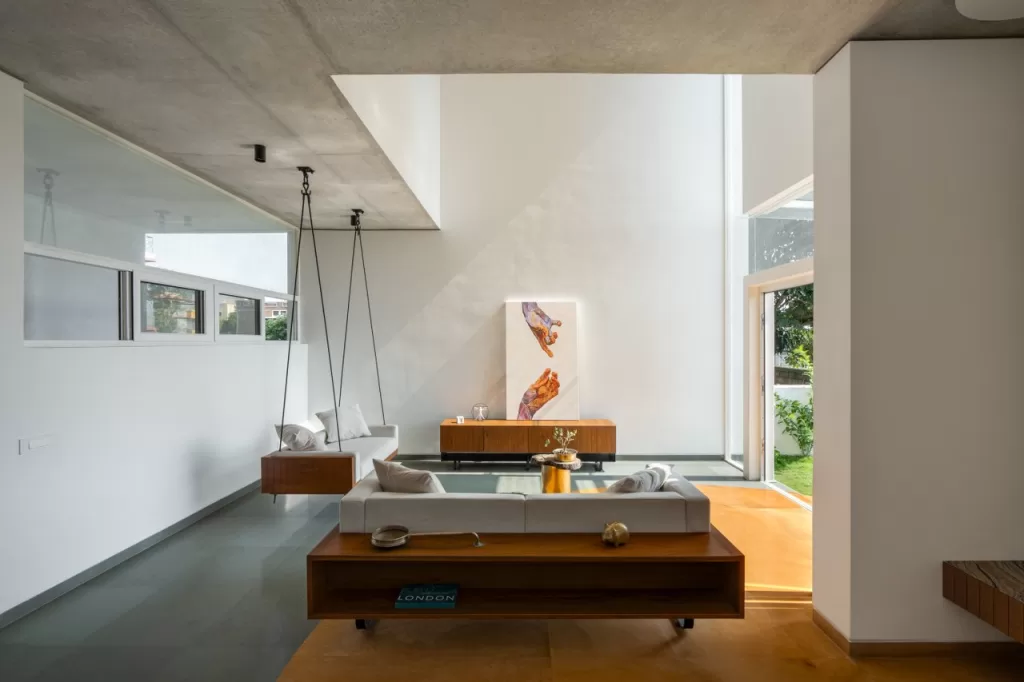
The volumes, the play of light, and the manipulation of scale interplay to guide the occupants through an orchestrated experience. As a result, it blur the boundaries between artistic expression and functional design.
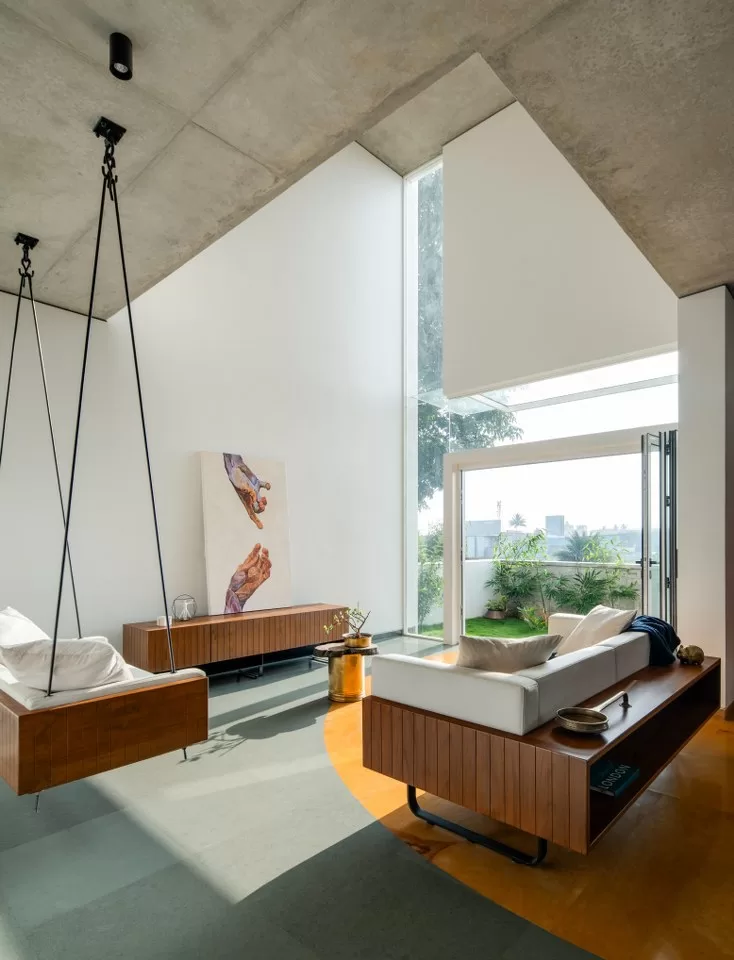
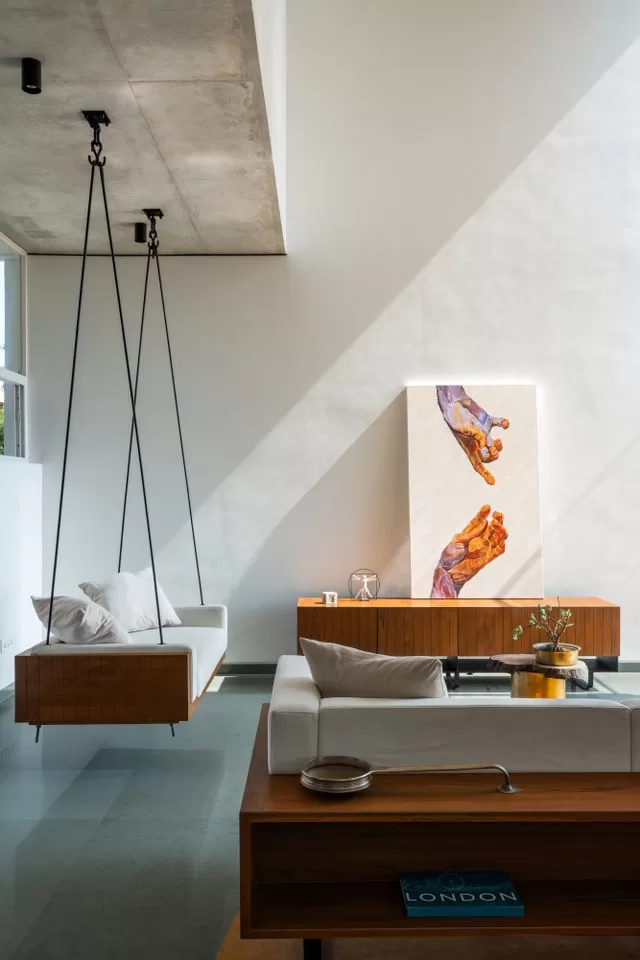
With a focus on eliminating unnecessary embellishments, the house strives to achieve a timeless elegance that surpasses fleeting trends. The result is a clean mass home – a testament to modern design principles celebrating a thoughtful and cohesive aesthetic.
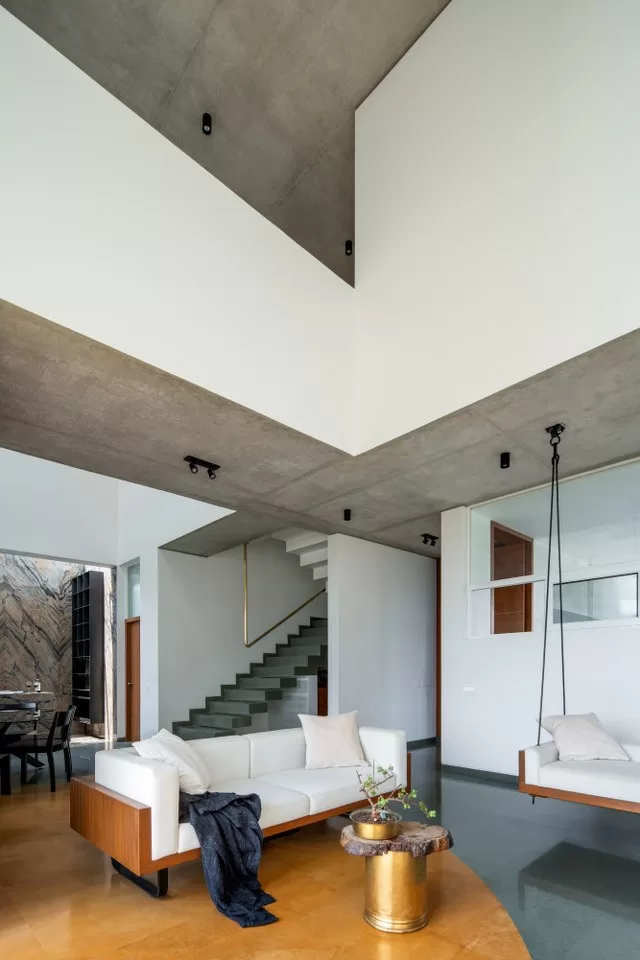
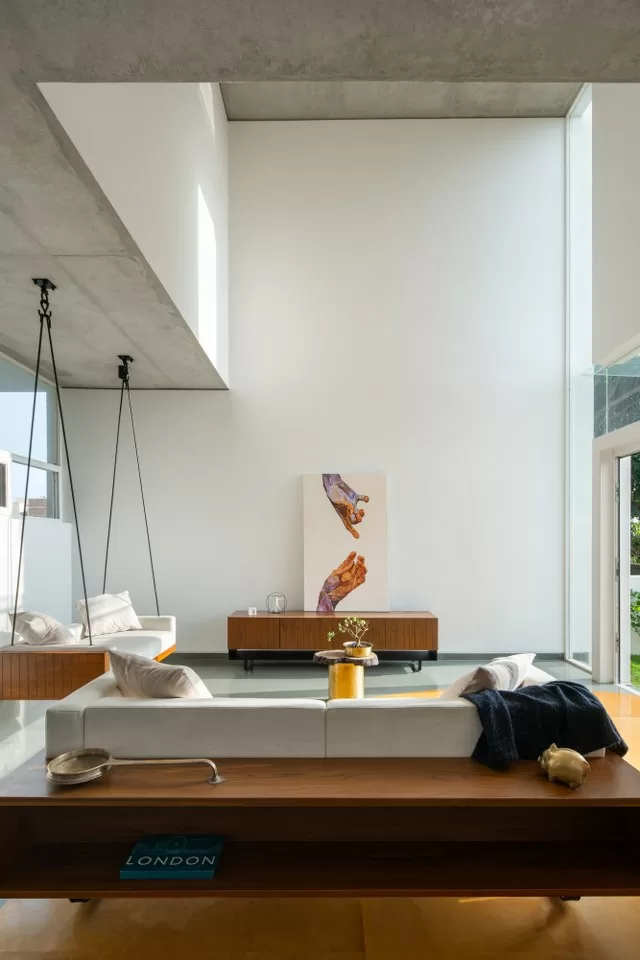
The circular volume in the outdoor living space as a balcony, stands out as a striking focal point.
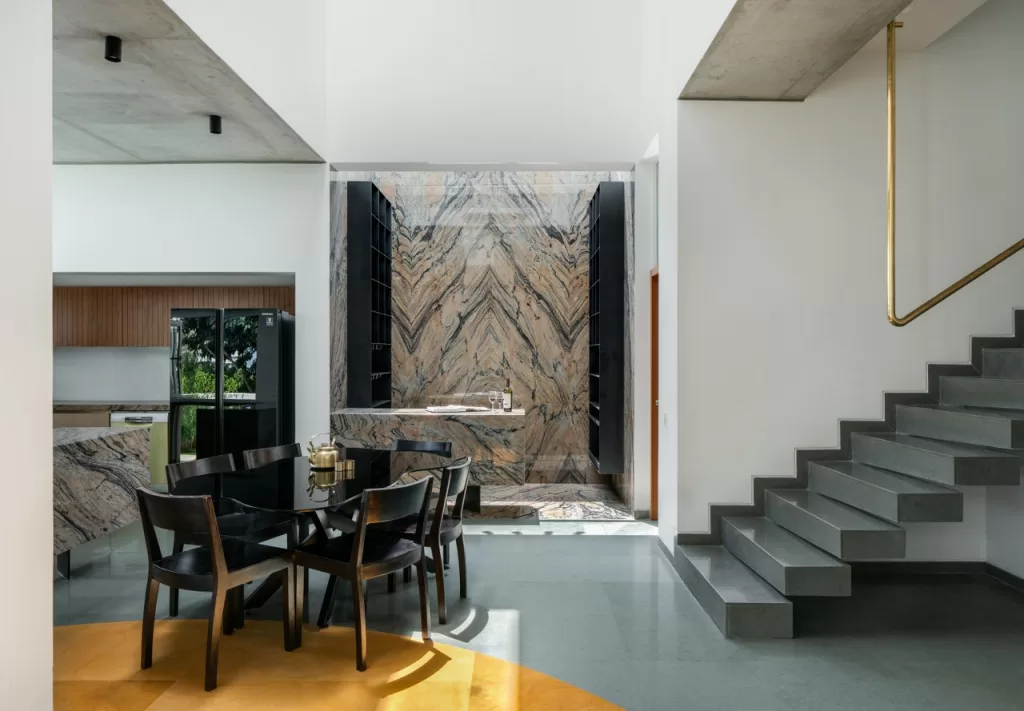
Ingeniously connecting the living, dining, and kitchen areas, this circular design element creates a cohesive flow.
Dining Room
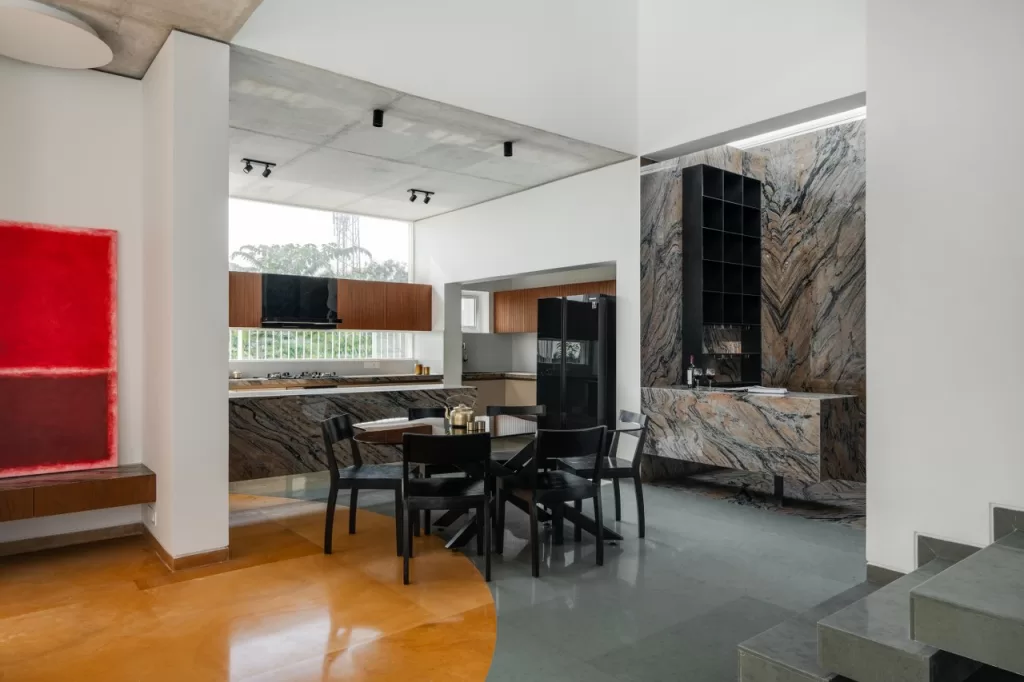
The yellow circle continues beyond the interior, evolving into a deck that gracefully extends the living space outdoors. The choice of a yellow circle stone flooring further enhances the warm glow, infusing the space with a subtle radiance.
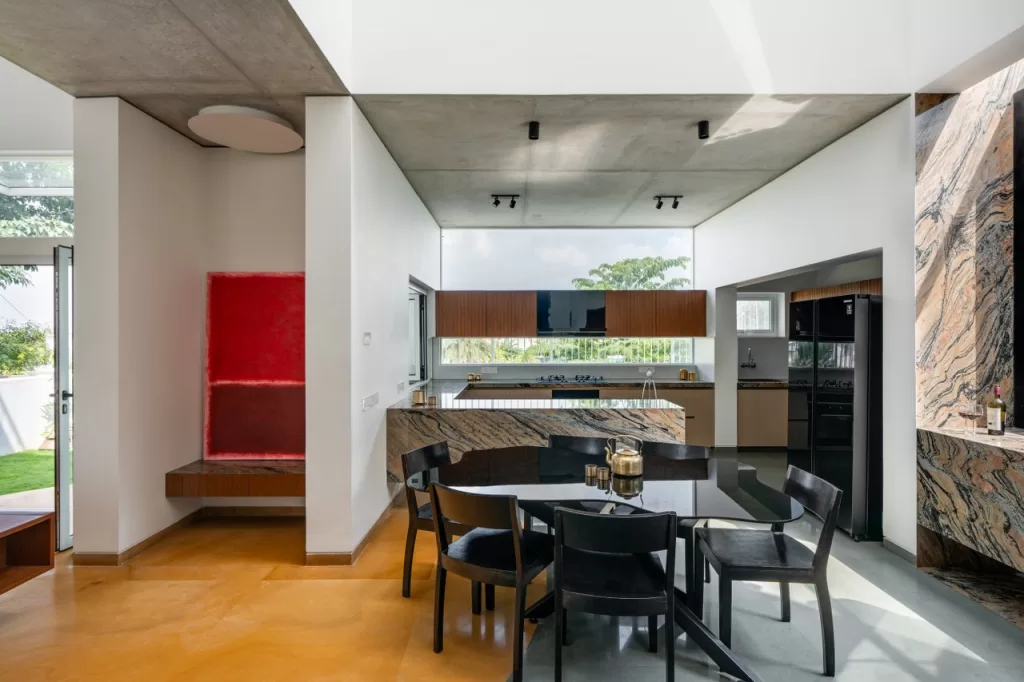
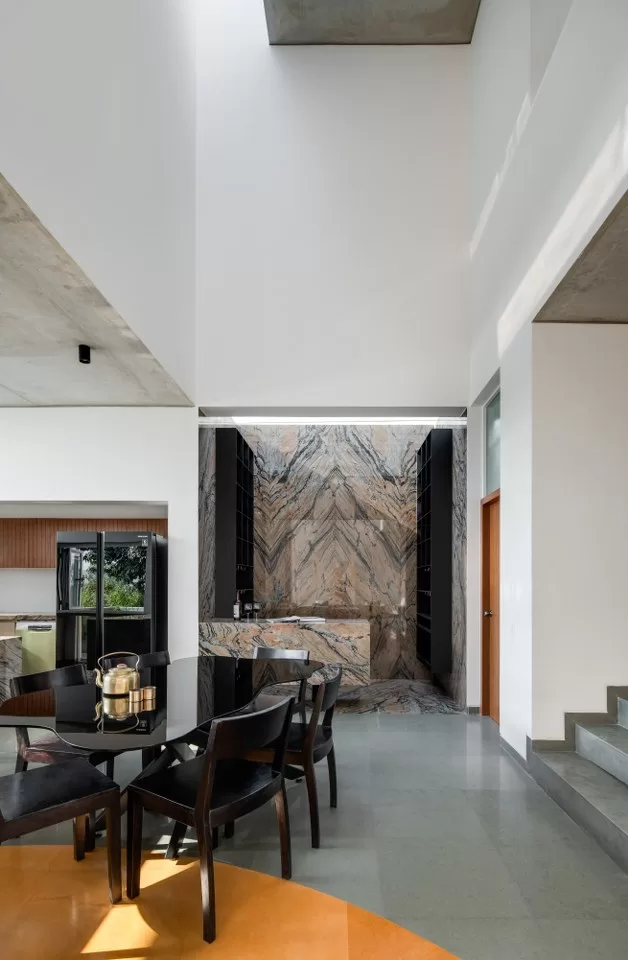
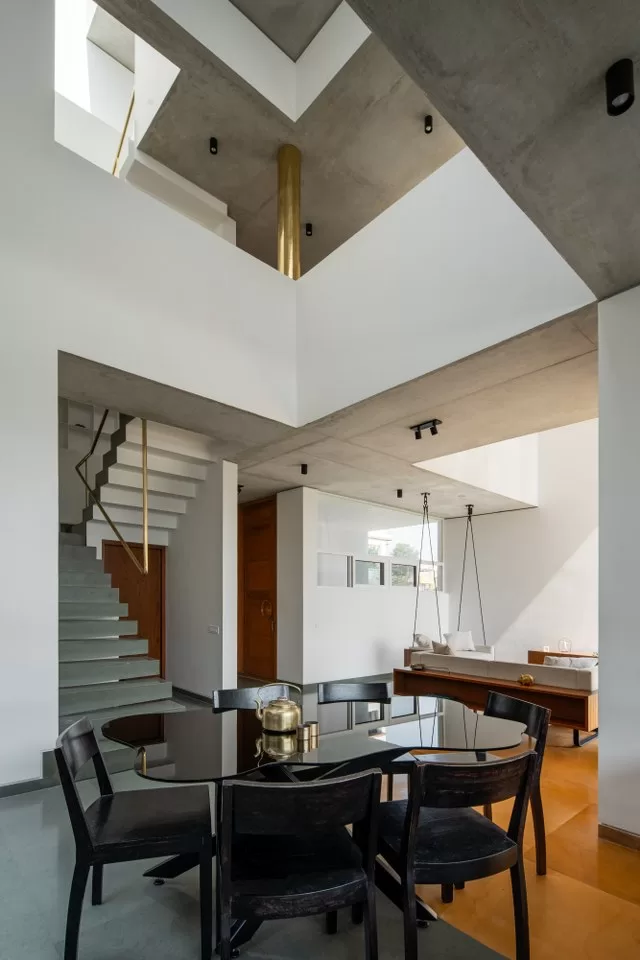
Kitchen
The kitchen ceiling extends to form a suspended wall in the living room. It creates an open transition that connects the living space to the garden. Floor-to-ceiling windows flood the interiors with natural light,. Thus, it creates a vibrant canvas for the carefully selected materials of wood, stone, and brass to play their roles.
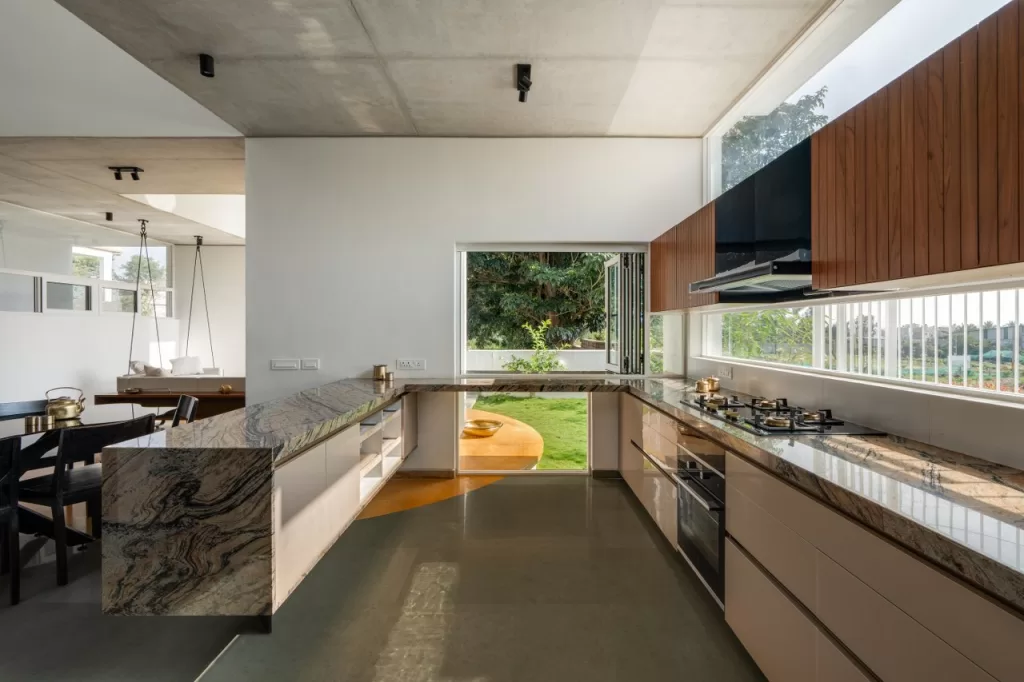
The deliberate choice to extend the windows to the roof level maximizes the visual impact, transforming every room into a canvas of changing skies, natural beauty, and the play of light throughout the day.
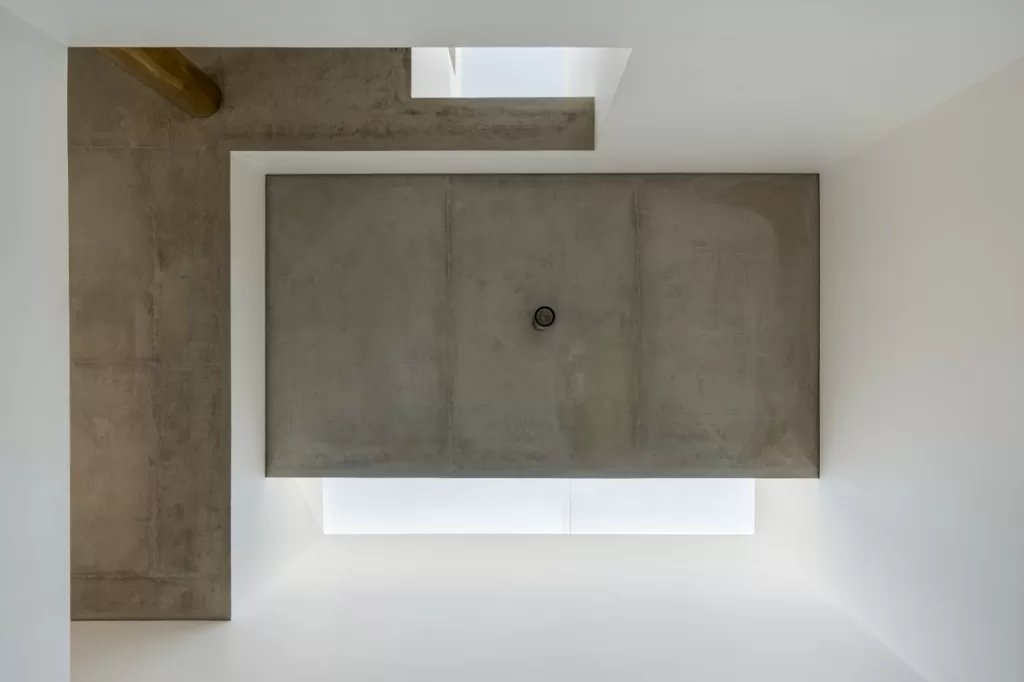
Above the dining area, a skylight bathes the space in natural light, creating an inviting ambiance for shared meals. Similarly, in the staircase light cascades from above, casting intriguing shadows on its surfaces.
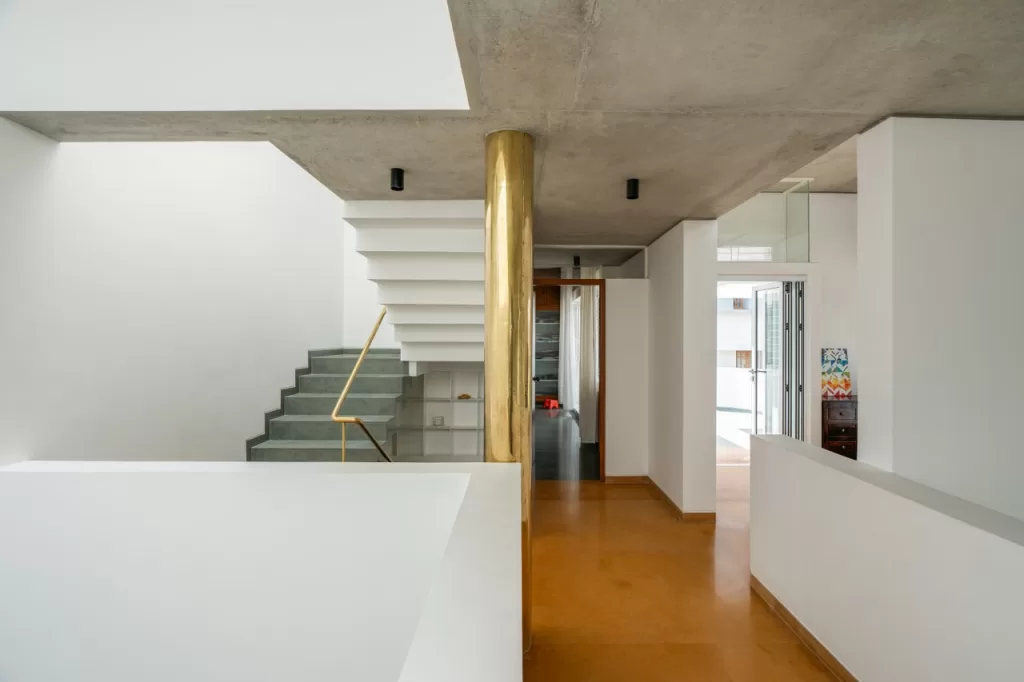
The symbiosis of art and architecture is not an abstract concept but a lived reality where spaces shape emotions, provoke thoughts, and inspire creativity. The success lies in its ability to surpass the functional and elevate the built environment into a dimension where everyday life becomes an artistic expression.
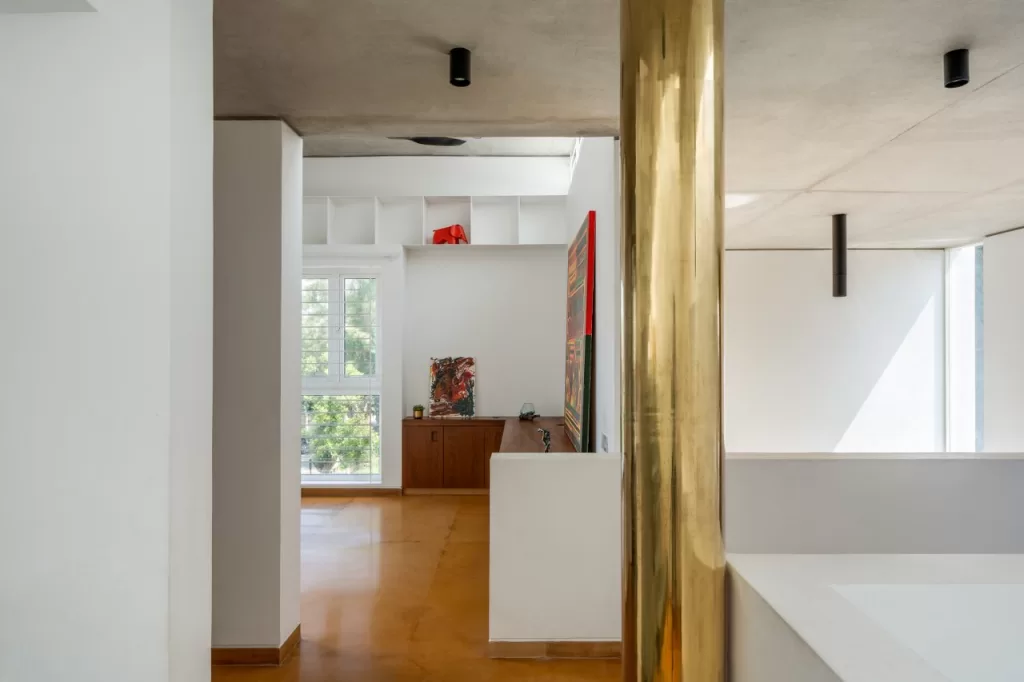
The interiors feature brass elements strategically placed to catch and reflect the changing light throughout the day, creating a synergy that transforms the atmosphere from dawn to dusk.
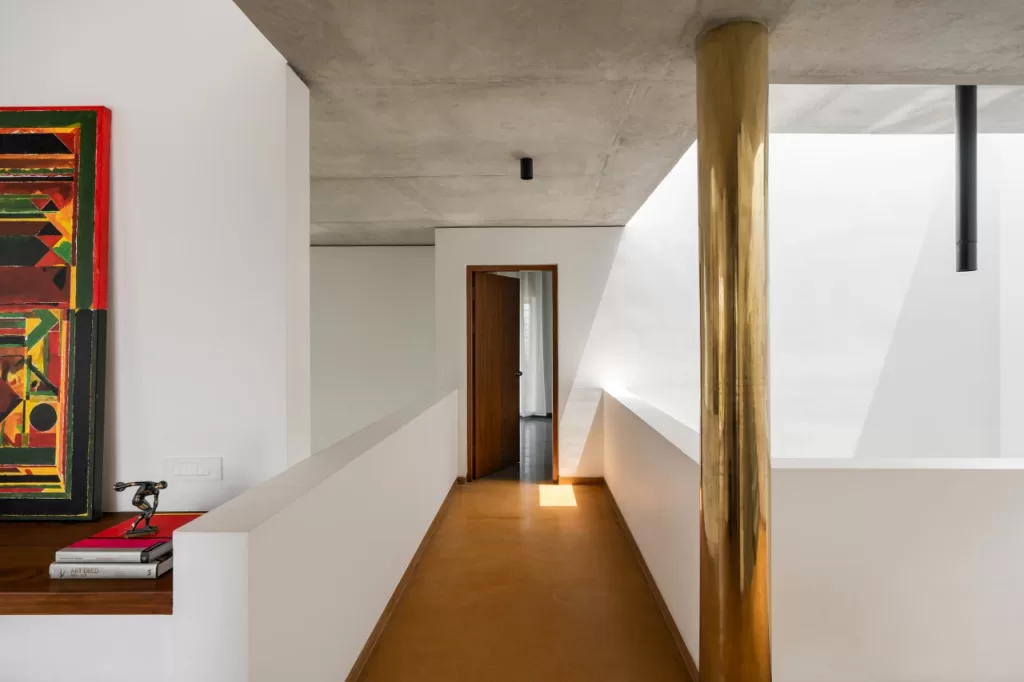
This intentional choreography of light, from the celestial skylights to the reflective brass accents, elevates the architectural experience.
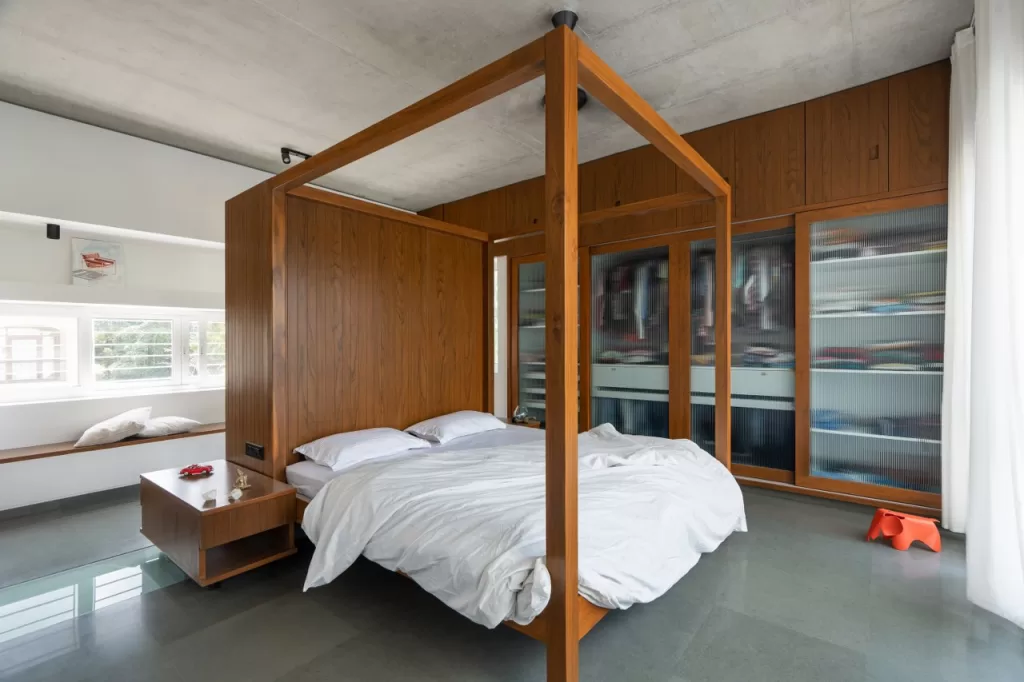
“The elements of architecture are not visual units or gestalt; they are encounters, confrontations that interact with memory”. Juhani Pallasmaa, The Eyes of the Skin: Architecture and the Senses. Central to the design theory of Joshi house is the understanding that the ultimate canvas is the human experience.
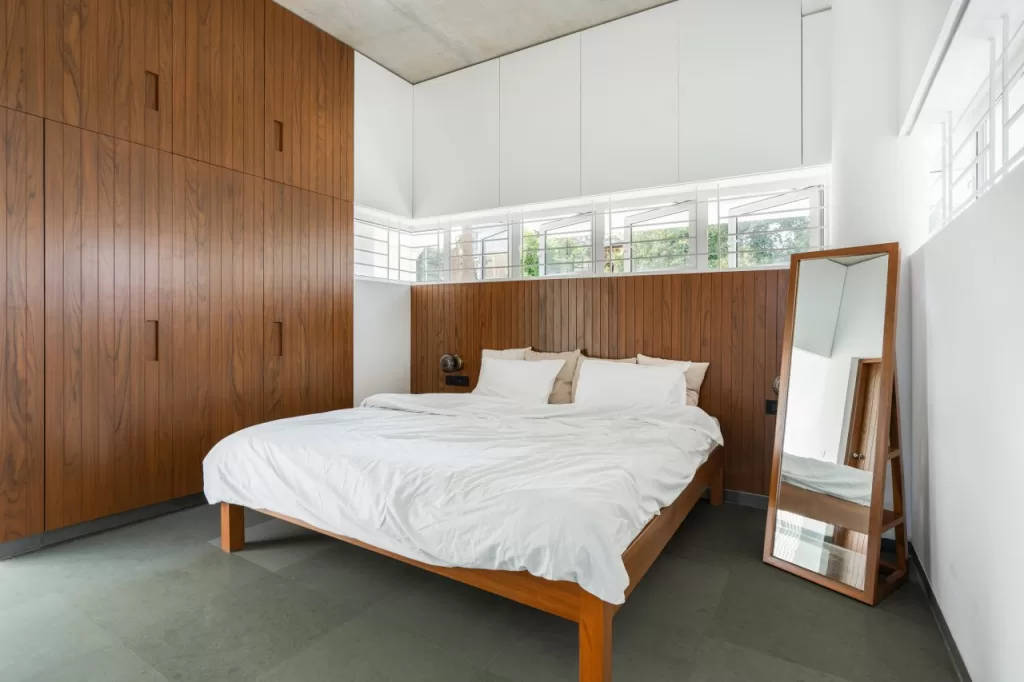
Bathroom
The bathroom, illuminated by another skylight, becomes a serene sanctuary awash in soft, diffused light. The carefully positioned windows allow sunlight to paint the interior with a dynamic play of light and shadow, adding a layer of visual interest to the minimalist canvas.
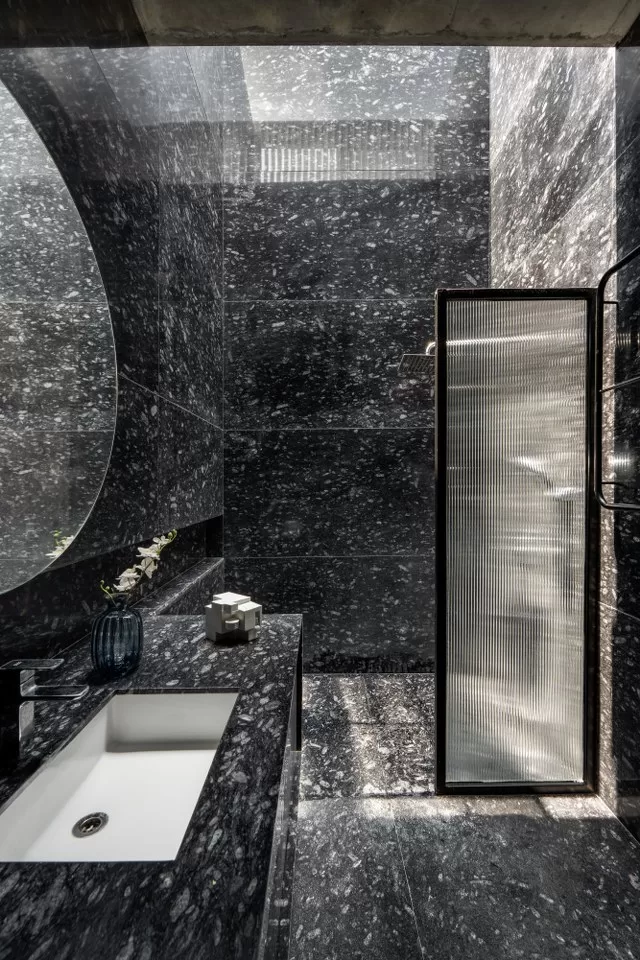
In conclusion, the theory on the interaction between art and architecture advocates for a holistic approach where the boundaries between these disciplines dissolve.
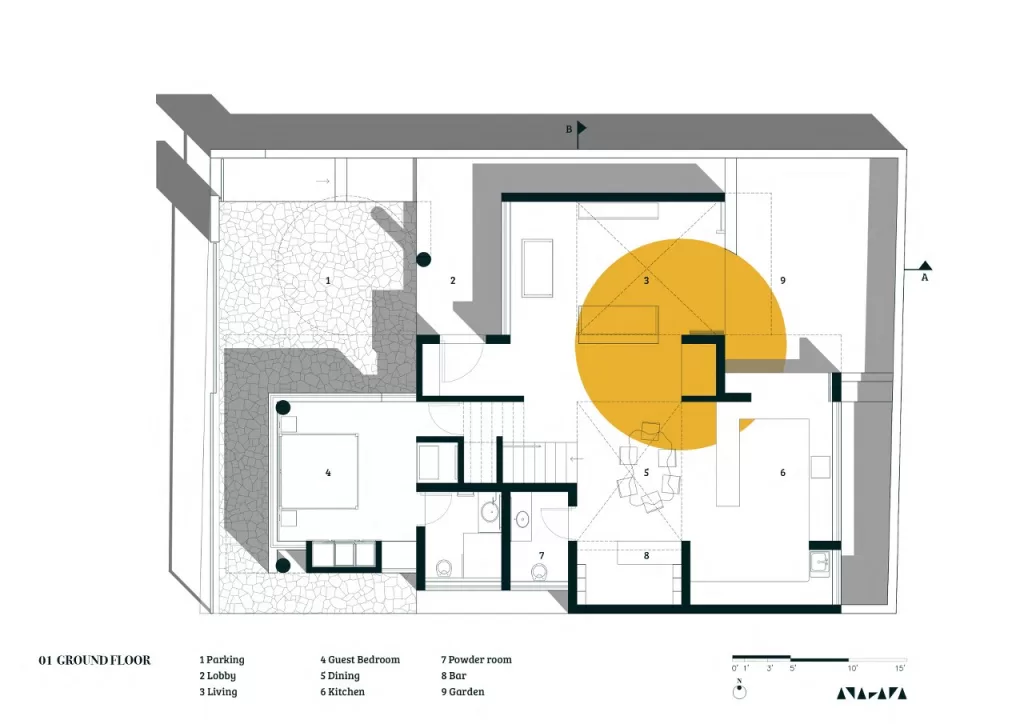
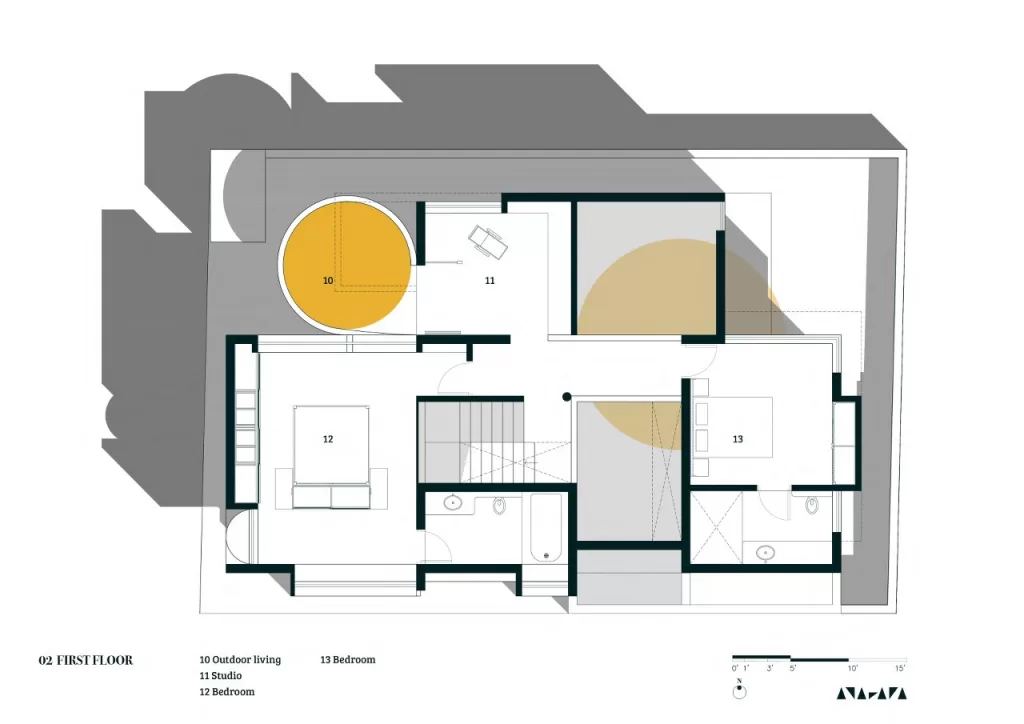
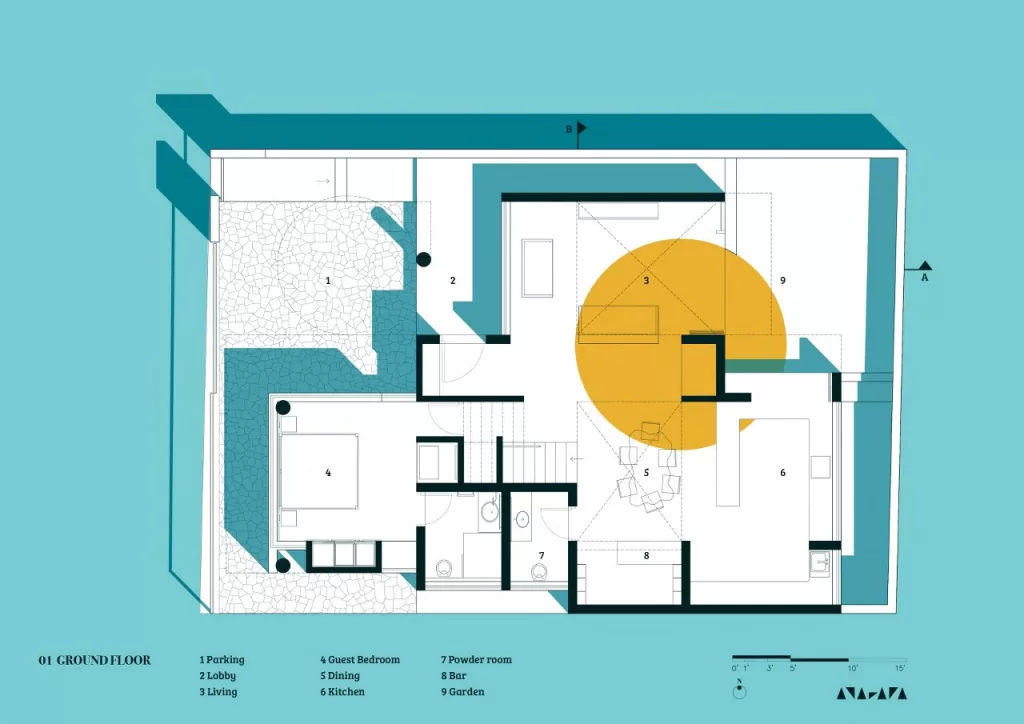
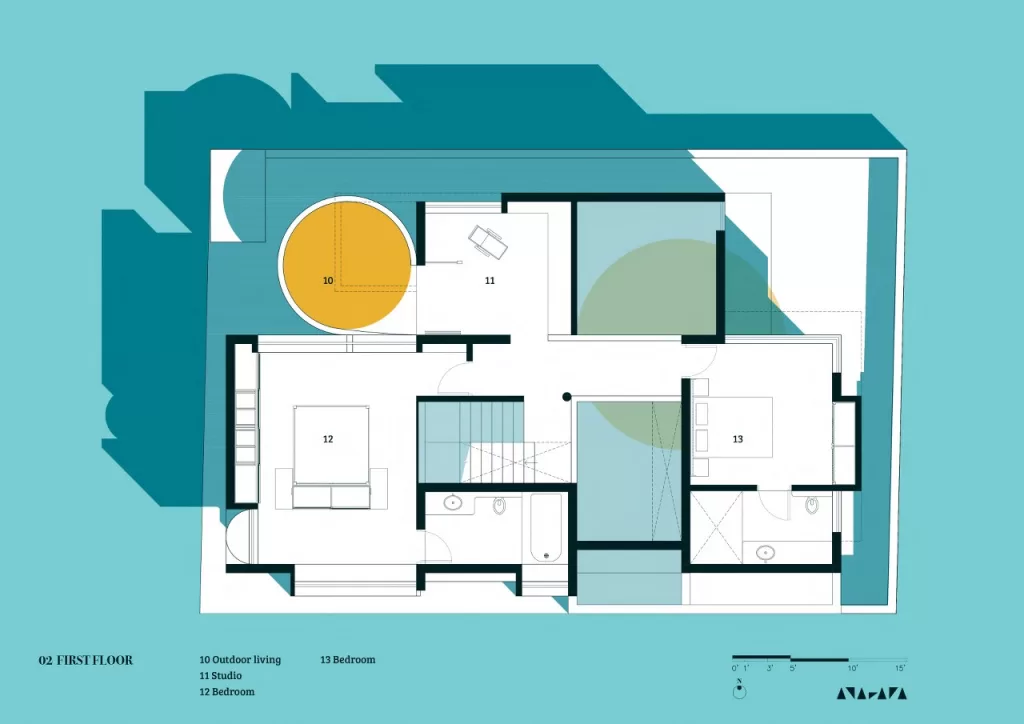
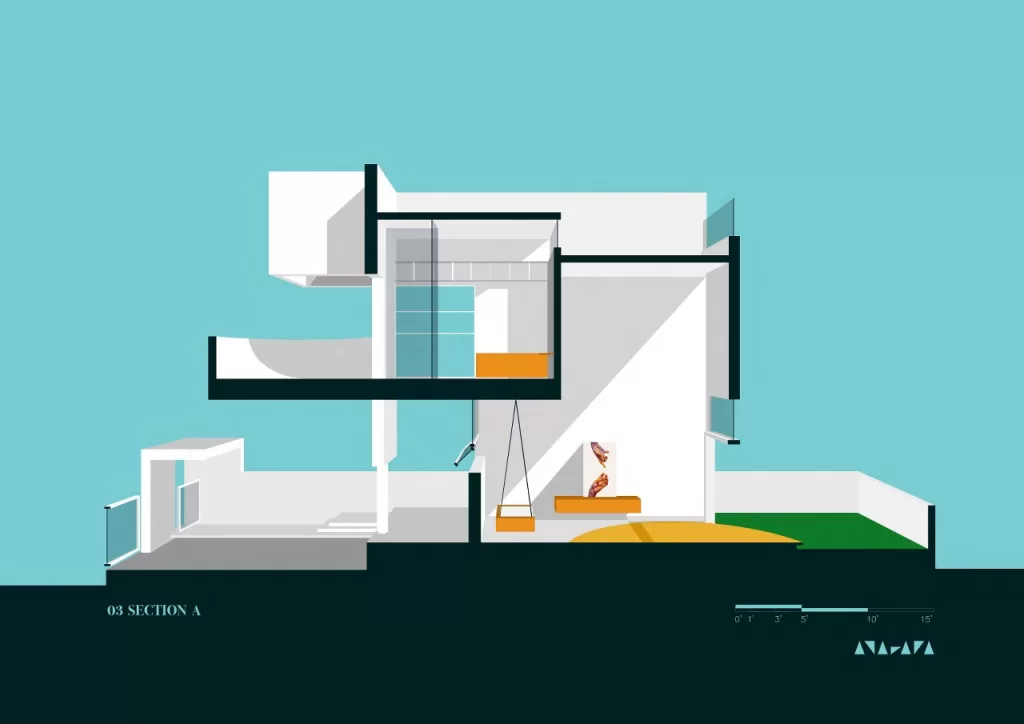
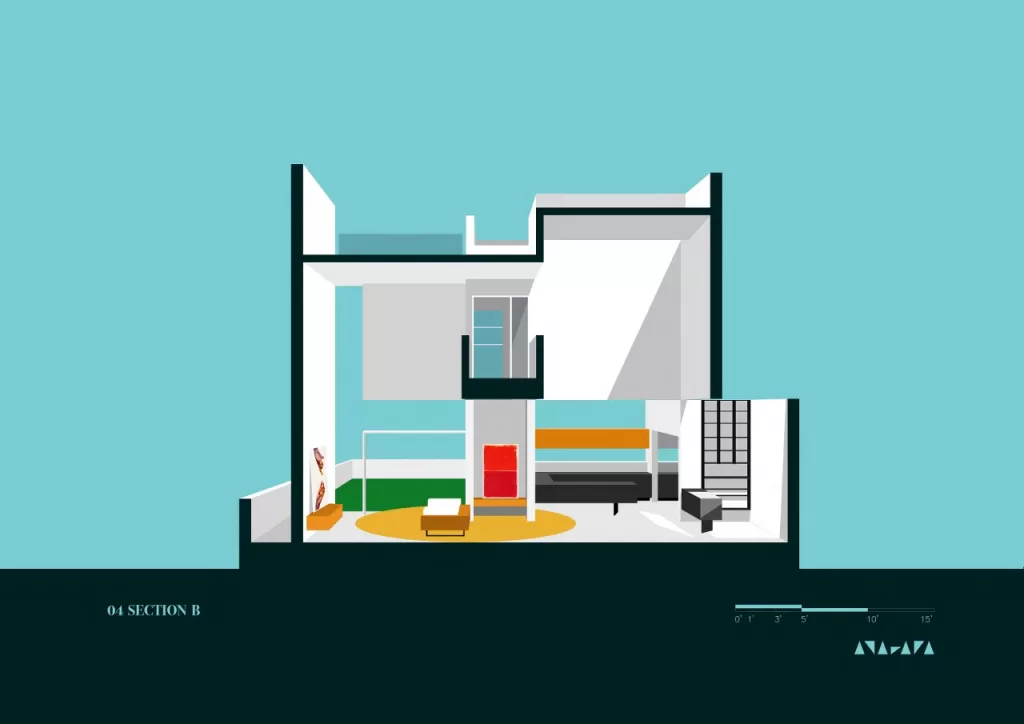
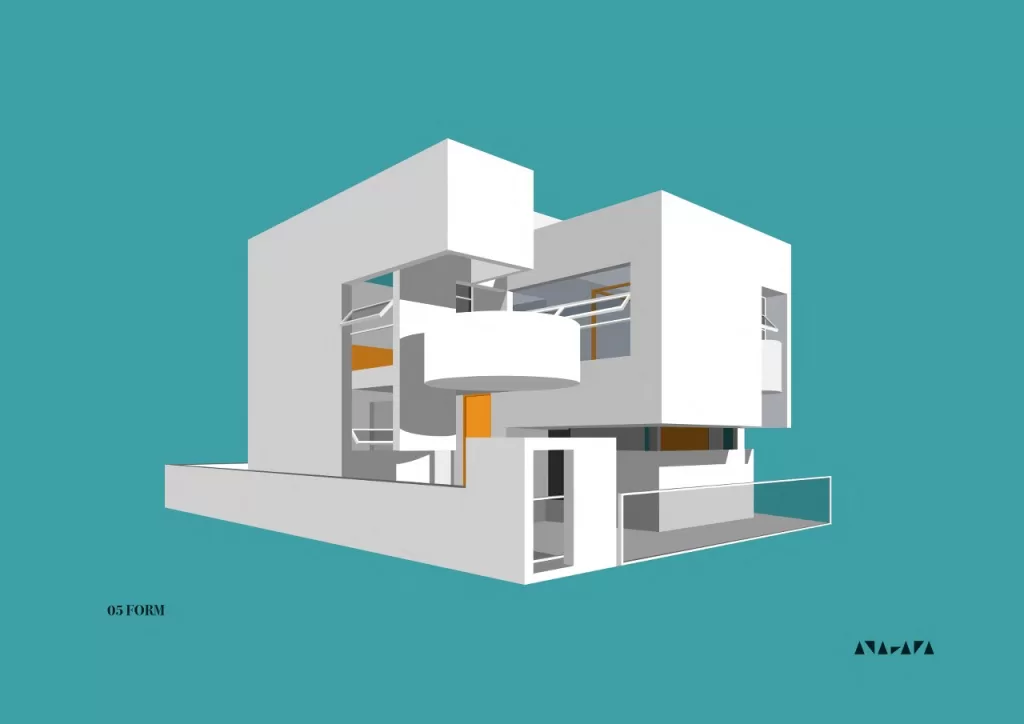
Fact File
Designed by: Anahata Architects
Project Type: Residential Architecture Design
Project Name: Joshi House
Location: Bengaluru, India
Year Built: 2023
Duration of the project: 1 Year 8 Months
Plot Area: 2400 Sq.Ft
Built-up Area: 2000 Sq.Ft
Project Size: 2200 Sq.Ft
Principal Architects: Ar. Puneeth Hegde & Ar. Mithila Manolkar
Photograph Courtesy: Shamanth Patil
Products / Materials / Vendors: Finishes – Wall putty / Construction Materials –Brick, Concrete, Stone, Wood / Lighting – Philips / Sanitaryware – Kohler / Windows -UPVC / Furniture – Wood, Custom designed by Anahata / Flooring – Kota Stone, Jaisalmer yellow stone, Granite / Kitchen -Custom / Paint -Dulux Paints
Consultants for the Project: Civil -Eeguchi Constructions, Bengaluru. / Interior Designers -Anahata / Landscape Architects -Anahata / Structure Engineers -Pinnacle Design Consultants, Bengaluru / Lighting Designers -Anahata / Contractors -Eeguchi Constructions, Bengaluru / Project Managers -Eeguchi Constructions, Bengaluru / Interior Styling -Anahata

Firm’s Instagram Link: Anahata Architects
For Similar Projects >> A Modern Minimalist House with Neutral Palette and Subtle Contrasts
This Home Creates a Harmonious Design for Three Generations | Chaware and Associates
Our design aims to create a harmonious living space for three generations, blending modern functionality with the timeless beauty of nature. With a focus on interactive spaces and ample natural light, it seamlessly integrates the needs of each generation while fostering connectivity and a sense of belonging. Additionally, the incorporation of a landscape court for […]
Read MoreThis 4500 sq ft Home Stands as a Testament to Modern Design Principles | Design-Edge Studio
Nestled within the bustling cityscape of Indore, this 4500 sq ft home stands as a testament to modern architectural and minimalist design principles. Designed to harmonise with its urban surroundings while offering serene living spaces, this project embodies a seamless blend of functionality and aesthetic appeal. Emphasises simplicity and clean lines. The exterior design of […]
Read More20 Indian Kitchen with Window Design: Practical yet Presentable
With the changing trends in home, a kitchen with window design has stayed a paramount feature of Indian kitchens for its functionality as well as aesthetic purposes. Kitchen is the heart of Indian homes. It’s the most dynamic space in any Indian household— where traditions are passed down, flavors are crafted, and many stories are […]
Read More20 Breakfast Counter Designs: Amazing Indian Kitchen Choices
How many of you have the time to enjoy a family meal instead of an individualized quick bite? Breakfast counter designs in India exemplify societal changes, new culinary preferences, and cultural dynamics. With hectic lifestyles and changing work patterns, breakfast has shifted from a family-oriented meal to a functional individual affair. A large wooden table […]
Read MoreThis North Facing House is in Sync with the Vastu Purusha Mandala | Hitesh Mistry and Associates
This north facing house project in Ahmedabad, India, by Hitesh Mistry & Associates, was designed with the main prerequisite of the client, which was to follow all vastu directions. Each placement of space in the planning of the house is in sync with the plan of the Vastu purusha mandala. Editor’s Note: “Embracing the principles […]
Read More20 Captivating Wall Color Combinations For Your Living Room
Choosing the perfect wall color combination for your living room can be a game-changer. It sets the tone, reflects your style, and makes your space feel uniquely yours. The right hues can transform a dull room into a vibrant oasis or a chaotic space into a serene retreat. Wall colors can create moods, influence emotions, […]
Read MoreThis Garden House Design Soaks in Natural Sunlight and Ventilation | Studio Synergy
The exterior of the garden house design was planned to allow ample natural sunlight and ventilation throughout. The design of the exterior ensures that the balconies, parking areas, and shades provide not only functional but also aesthetic benefits. Editor’s Note: “The neat, straight lines and horizontal projections of this Ankleshwar residence imbue it with a […]
Read MoreThe Goal of this Riverbank House is to Harmonize with their Surroundings | Studio DesignSeed
This 2 lakh sqft farmland on the edge of the Mahi river in Vadodara embodies a melodic blend of functionality and aesthetics. A couple with a keen interest in farming owns the riverbank house. The property features an extensive array of plantations, including guava, teak, castor oil, and dragon fruit. Editor’s Note: “Blending functionality with aesthetics, […]
Read MoreModern Dressing Table Designs for Bedroom: 15 Indian Style
Relating to the contemporary is fashion, and adopting that popular style is a trend. Modern dressing table designs for bedrooms seem to be a popular trend, adding glam to fashion. Did you know that some objects are gender-based? Yes, a vanity box, known as an airtight box, contains cosmetics and toiletries for women. Historically, the […]
Read MoreThis Vastu House Design Promotes Harmony and Balance | DHARM ARCHITECTS
The primary objective for this Vastu house design was to adhere strictly to the principles while creating a spacious and low-maintenance living environment. Thus, we designed a home that promotes harmony and balance. Thus ensuring each element contributes positively to the occupants’ well-being. Editor’s Note: “Commanding the streets of Surat, this residence captivates with its […]
Read More
