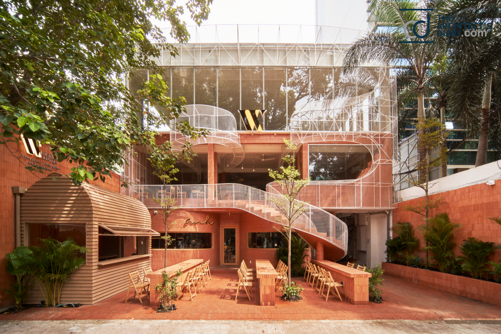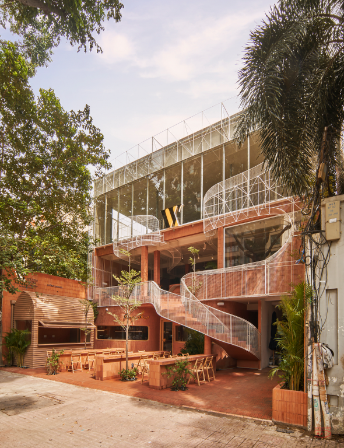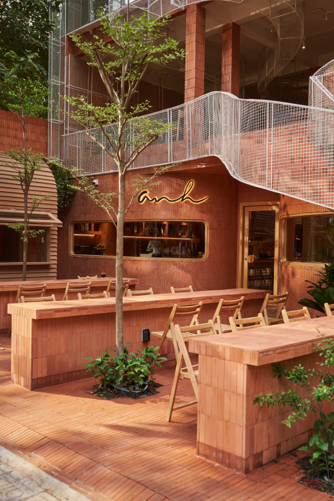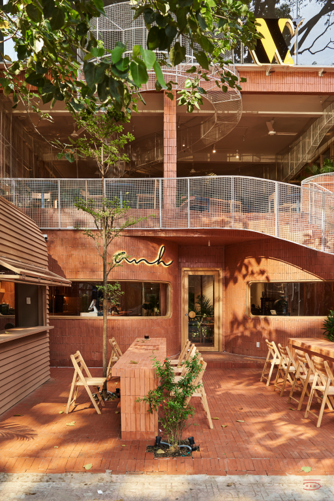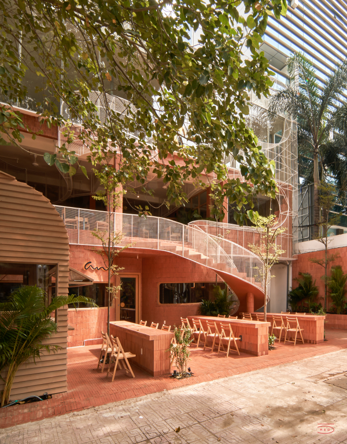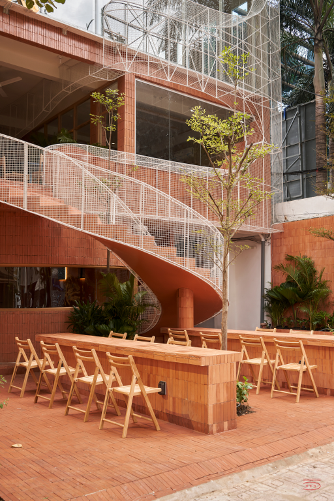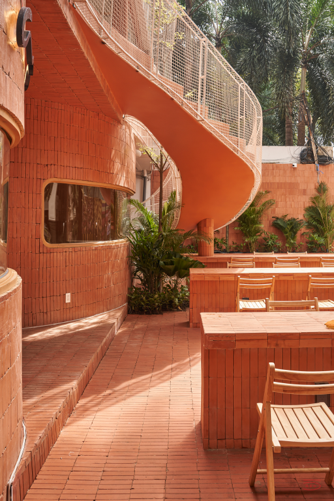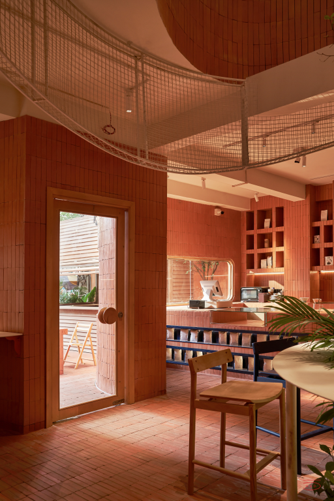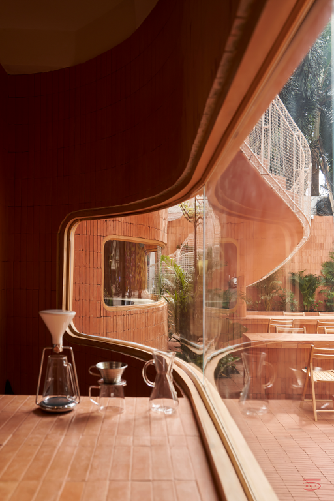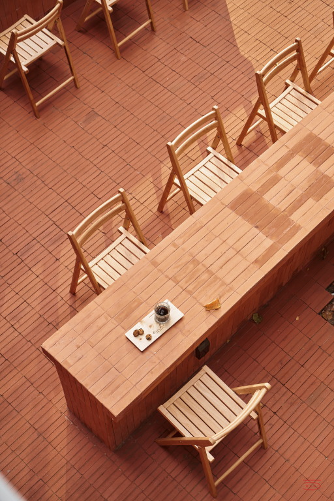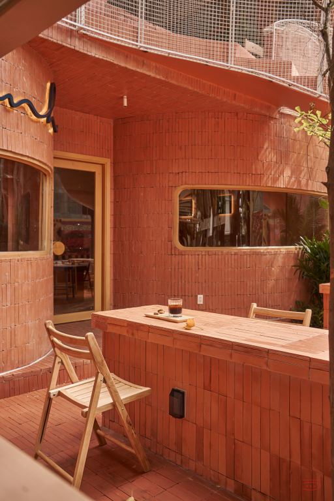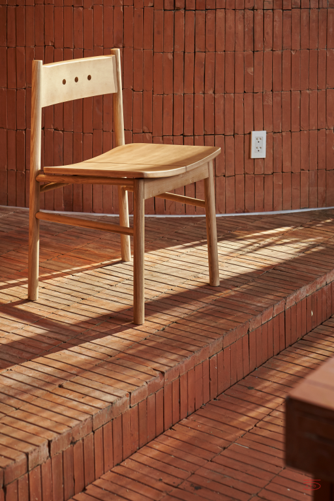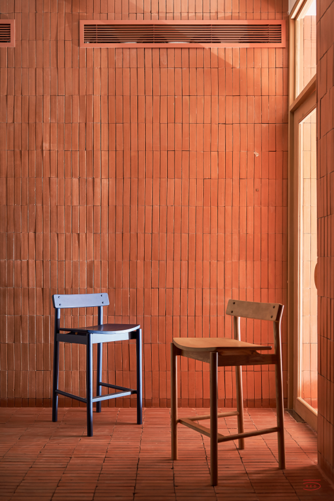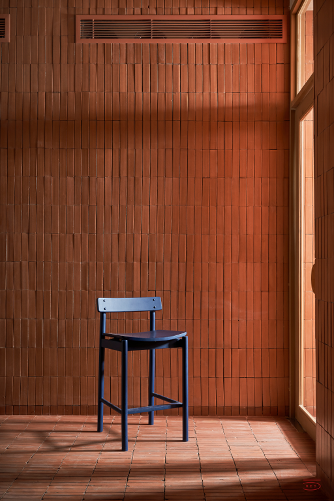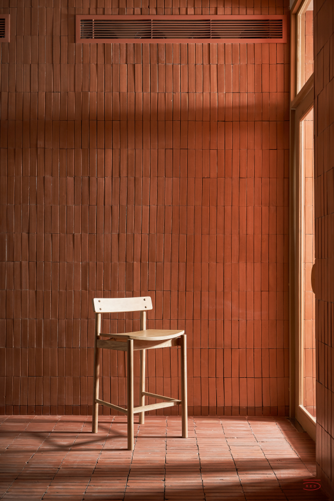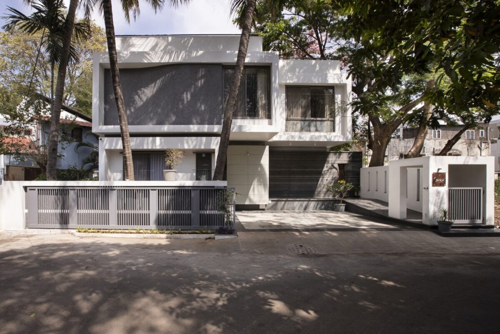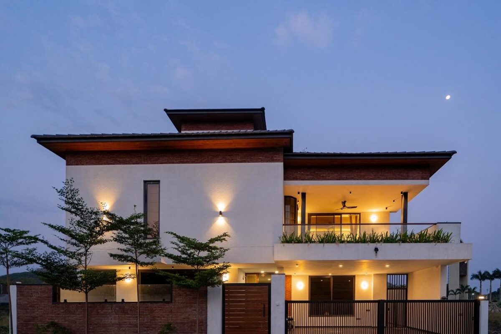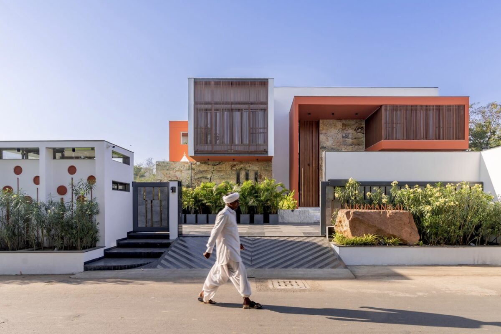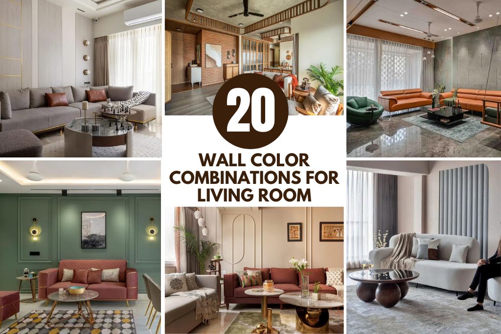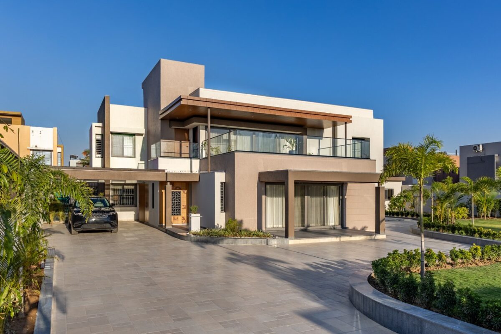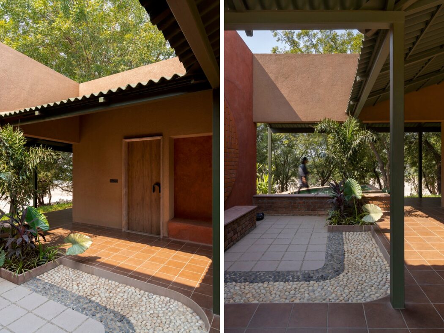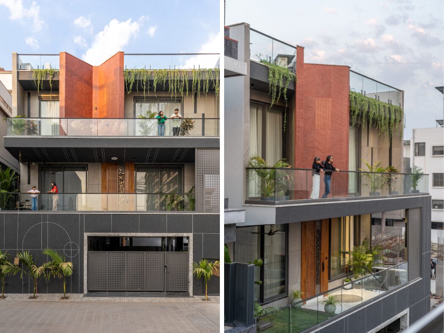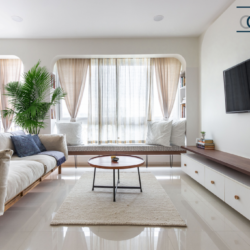Elevating the Luxury Coffee Experience, One Brew At a Time with Anh Coffee Roastery | Red 5 Studio
A radically progressive shift seen in this conceptually built structure of red terracotta bricks that glides along the brand identity, characteristic of design fluidity, also synonymous with a new coffee brand and café design. This concept of building a coffee house that mimics basalt land growing coffee on cloudy days, not only is an exclusive take on a new coffee brand but instills novelty to the by-passers and coffee subscribers, alike. With curved mesh stairs and incorporating plantations personifies fresh brewing and coffee drinking experience in the countryside setting. The palette is evident in exploring new fronts, transcending the spatial constraints and run of the mill design perceptions. With this organic built coffee house with central location, does it subtly faint the mesh between natural and the man-made? ~Yamini Vaswani
Elevating the Luxury Coffee Experience, One Brew At a Time with Anh Coffee Roastery | Red 5 Studio
Visit: Red 5 Studio
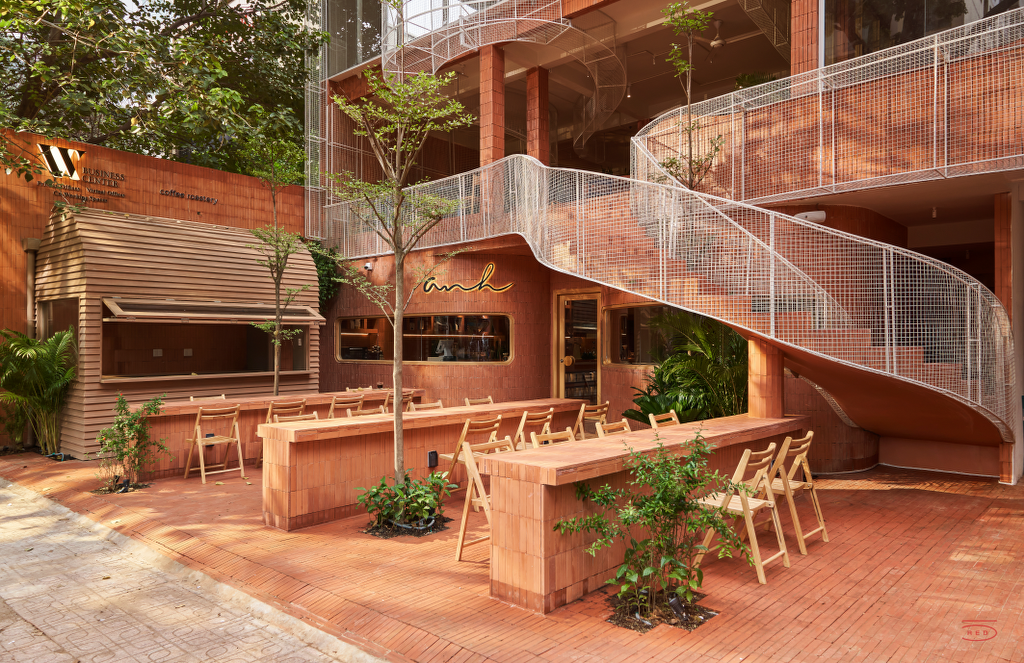
“Anh Coffee Roastery” is a relatively new brand in the coffee market in Vietnam, not yet defined by any design style. With the current site having a good location in the center of Saigon, a large façade width, and a deep setback of the existing architectural block, this will be an advantage for Red5 to come up with good ideas for the project this time.
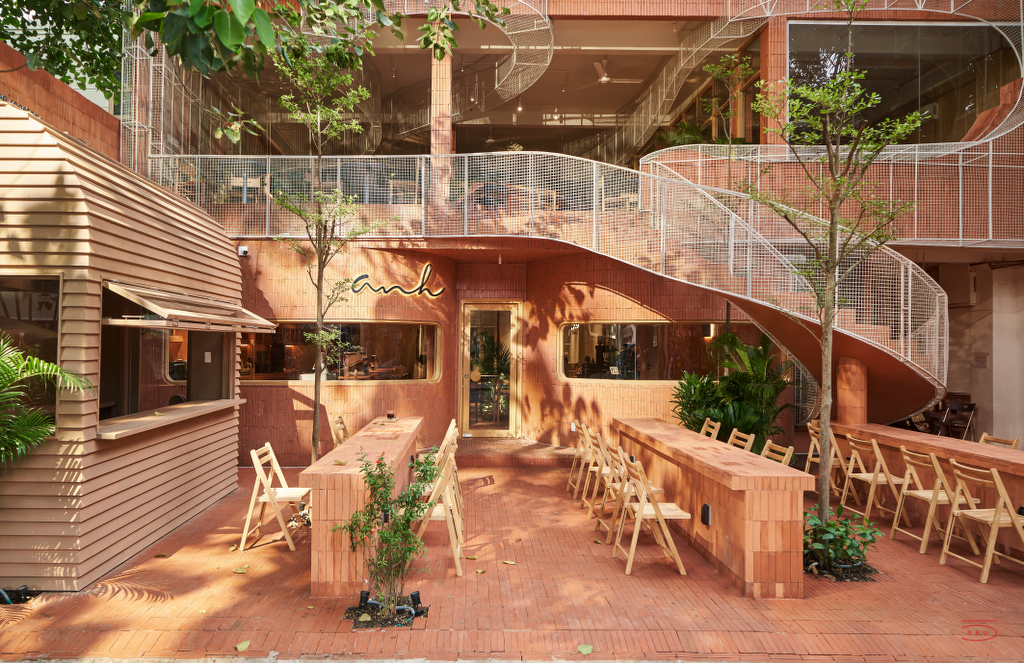
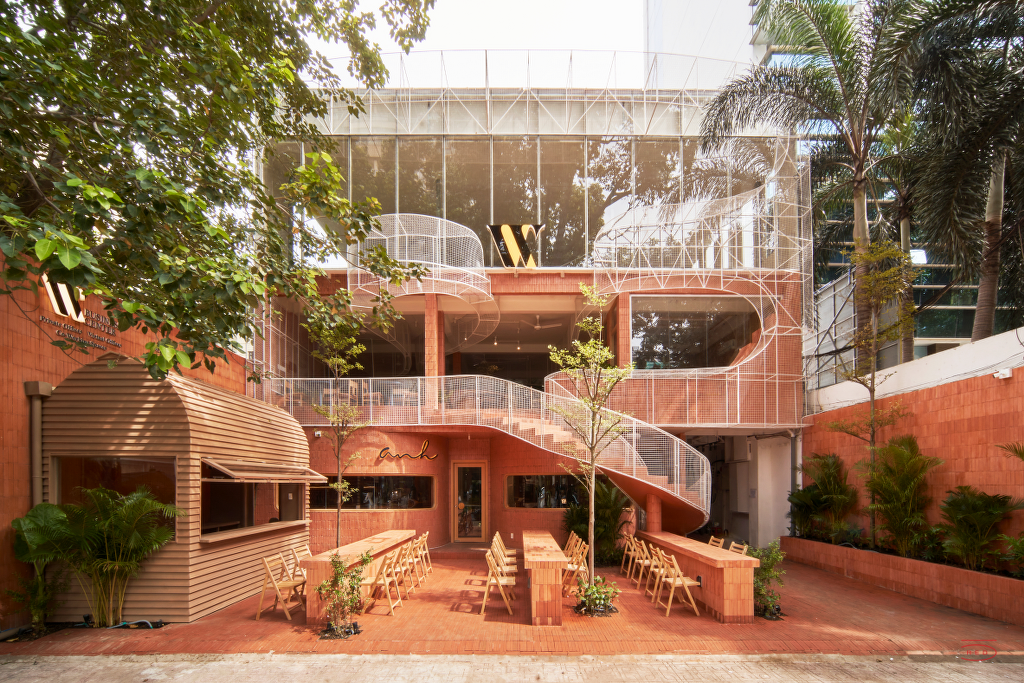
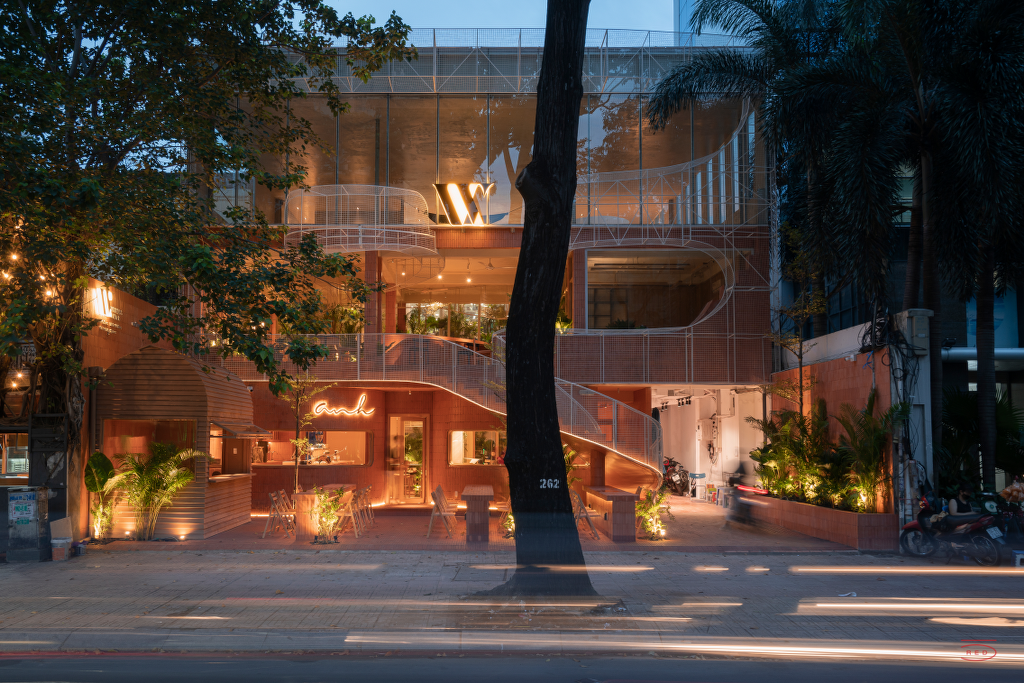
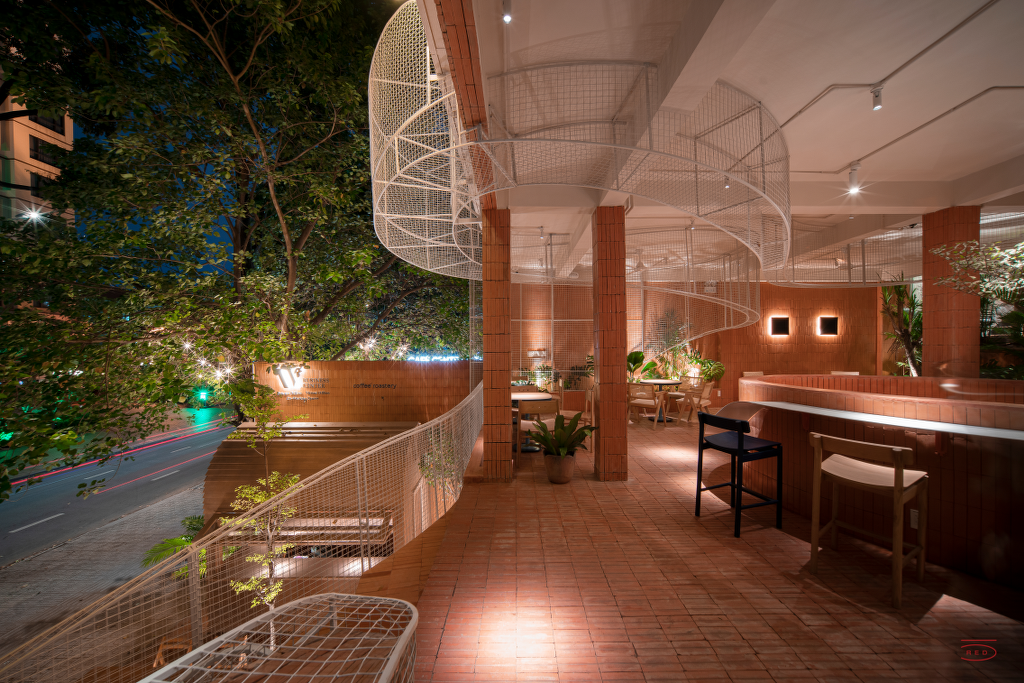
The story we want to tell with “Anh Coffee Roastery” is inspired by the scene of the basalt red land growing coffee on cloudy days. The feeling of being immersed in that floating-place is the primary material and inspiration that Red5 wants to tell for this project.
With a current state of quite a few columns, because the building was renovated from the old block, the design team connected this column system with a large common table strip spanning the entire first-floor space. Besides, creating another path outside the building leads guests from the interior space of the 1st floor to a “small outdoor garden” on the 2nd floor. Making a small atrium between the 2nd floors for planting trees is also possible to create a connection and light up the space below. With the advantage of a deeply recessed building and lots of trees, this space is suitable for those who love the natural atmosphere.
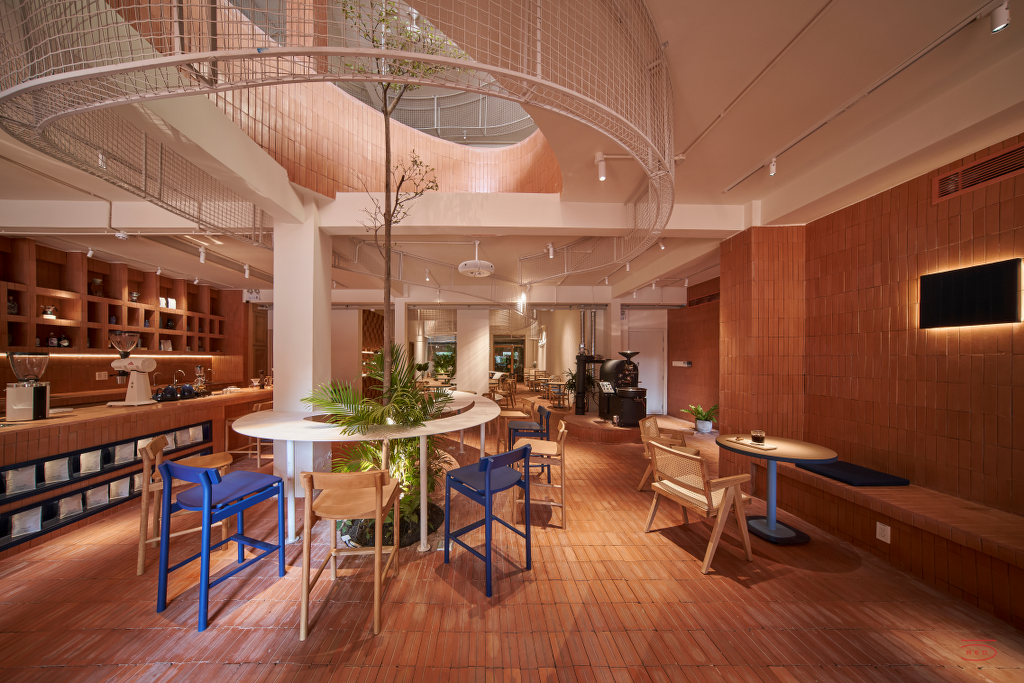
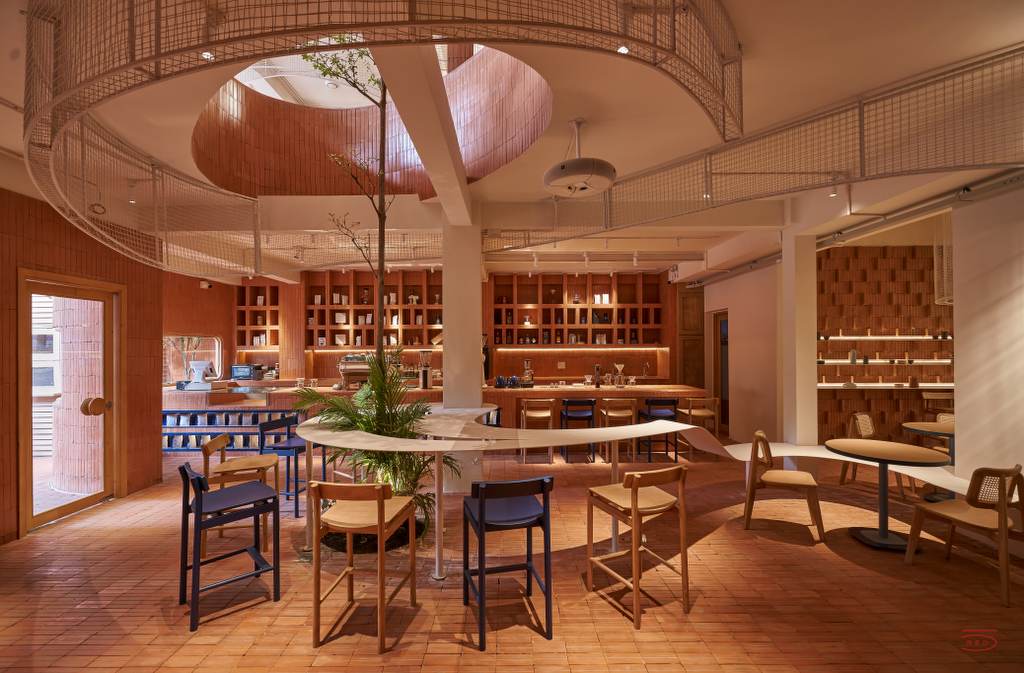
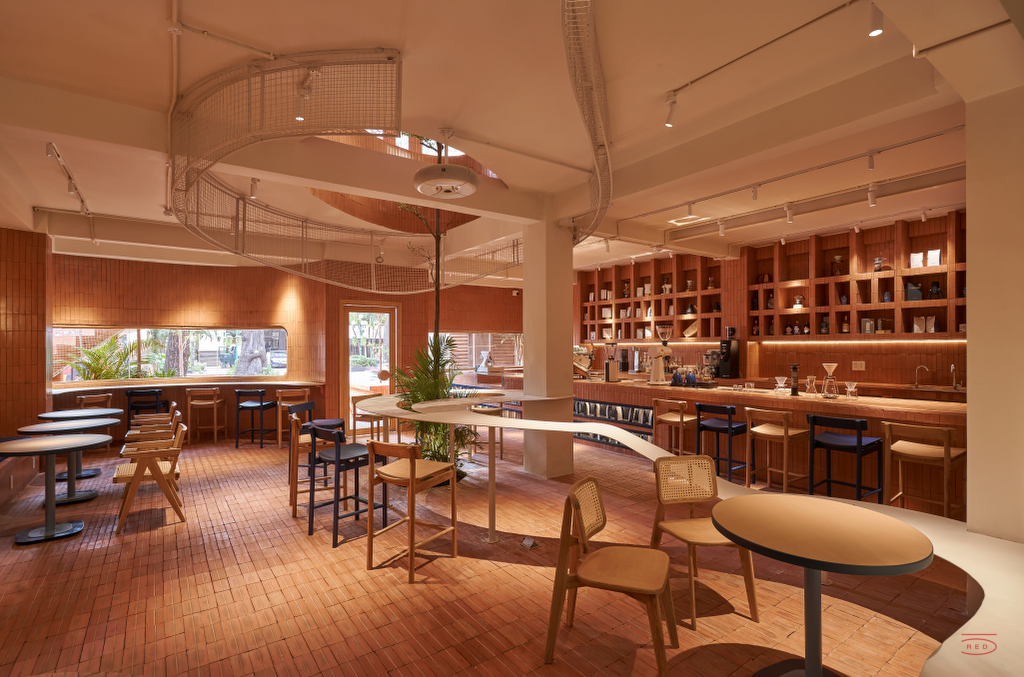
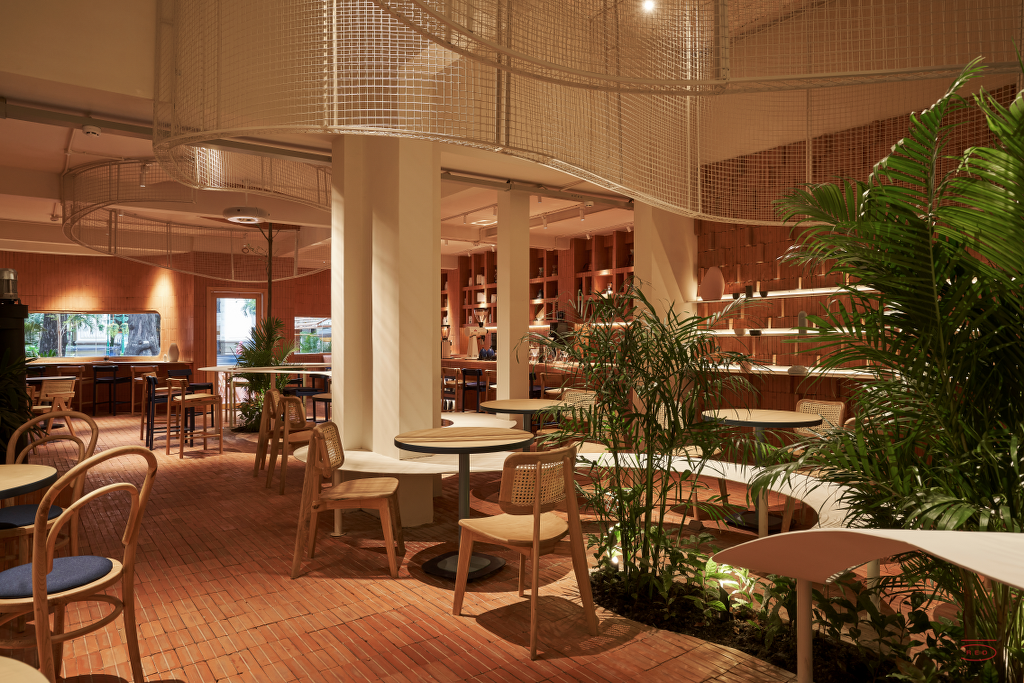
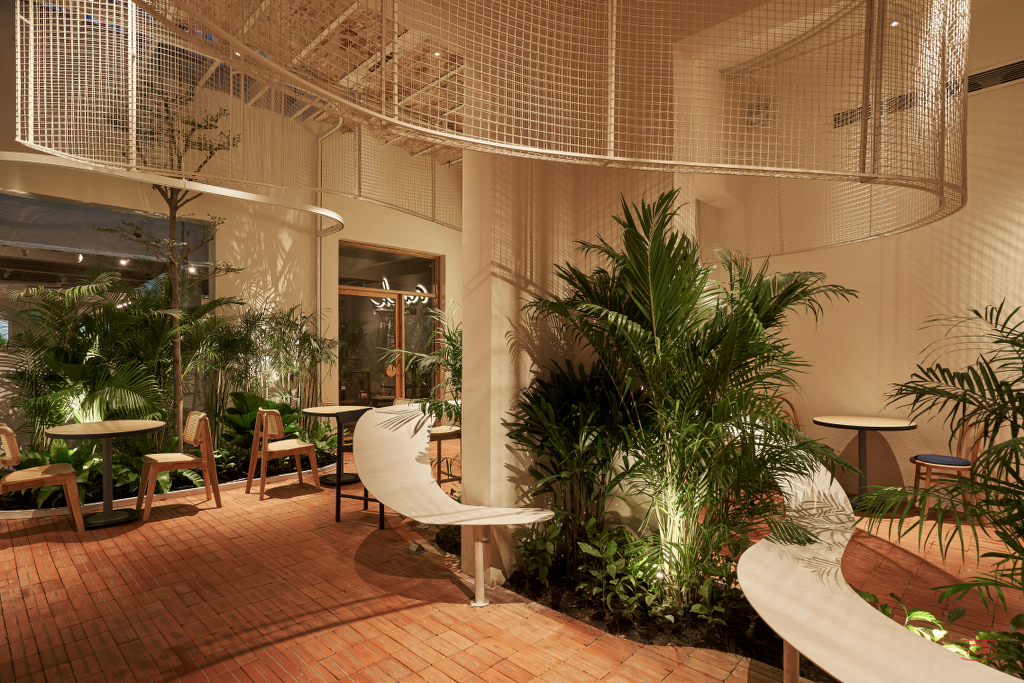
By creating a “brick red” block with the gentle curves of the white mesh system, it is difficult to know that the status quo is just a rigid glass office block. The dramatic change in colors, shapes, and materials probably creates the highlight for “Anh Coffee Roastery” at first sight.
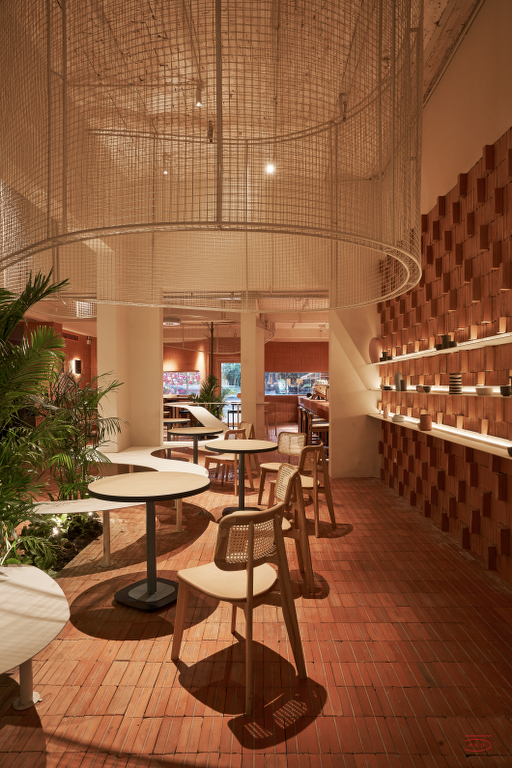
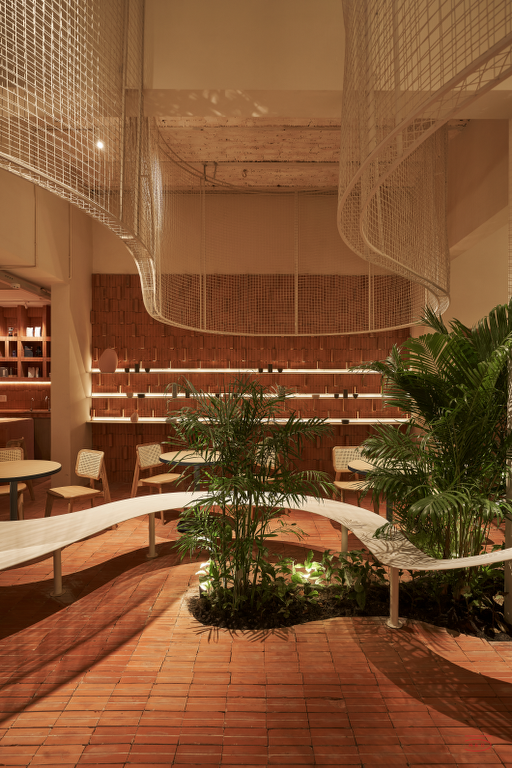
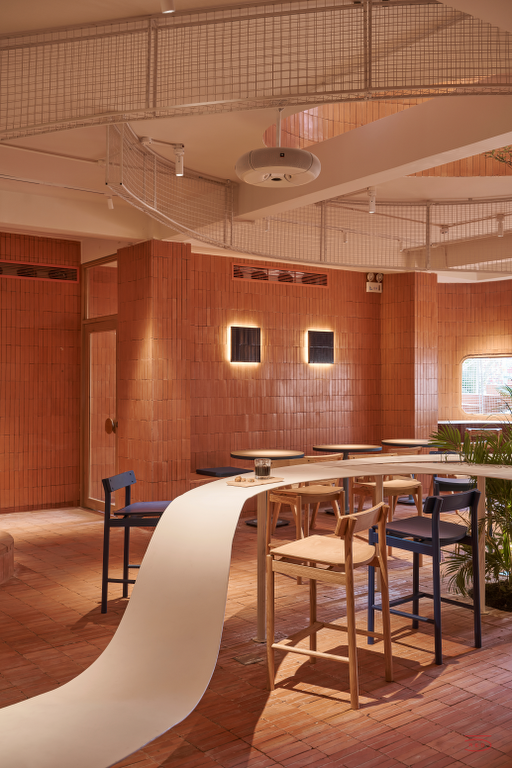
By design language and material combination, we bring red terracotta brick from the façade into the whole interior space – floor, wall, bar, or even seating blocks. The cloud part has designed by the iron grid system running on the ceiling throughout both floors and the façade. In addition, navy blue – the brand’s signature color and natural wood were also cleverly incorporated into the space by the design team.
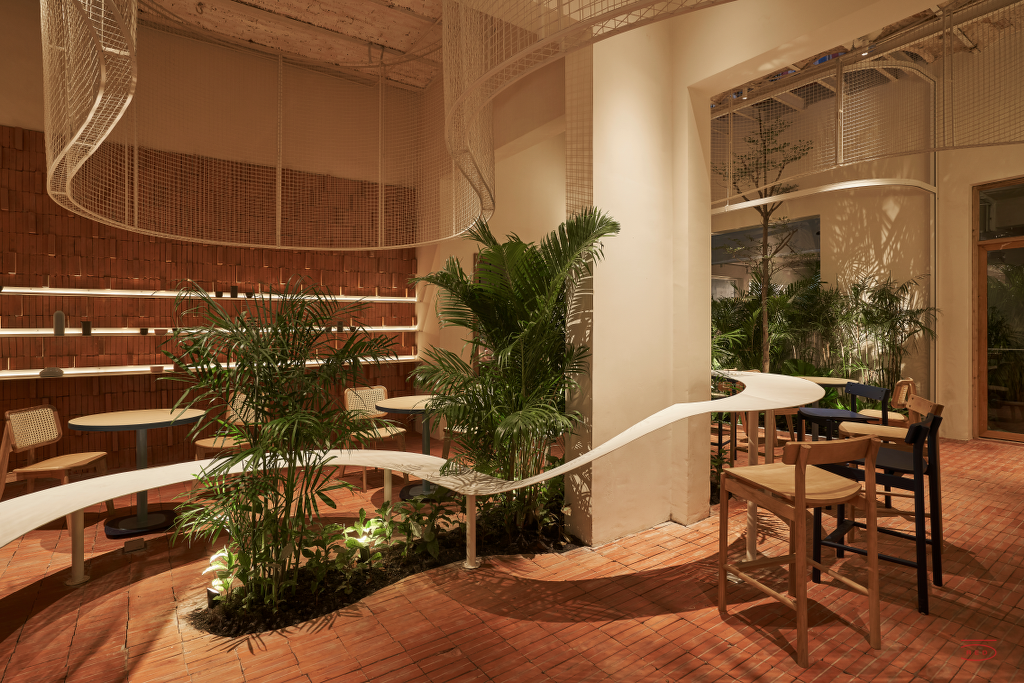
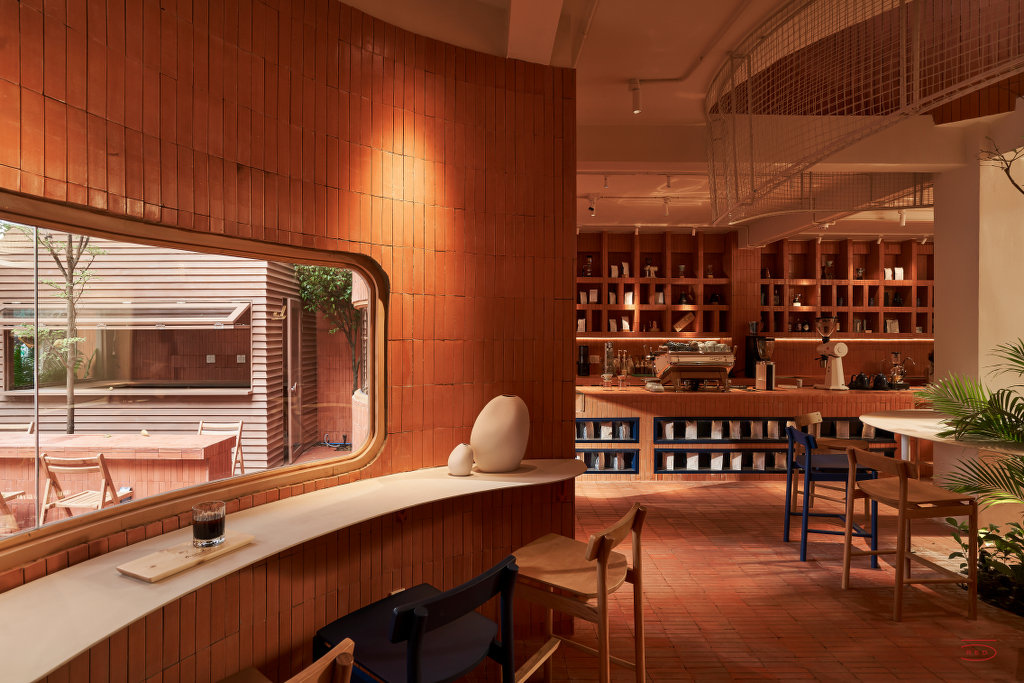
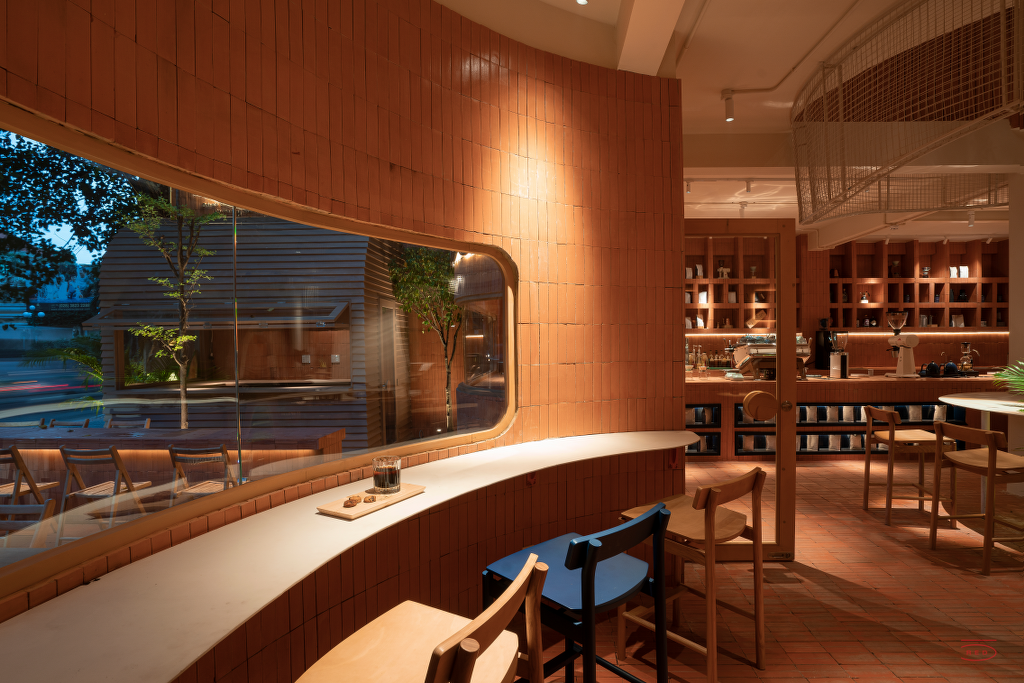
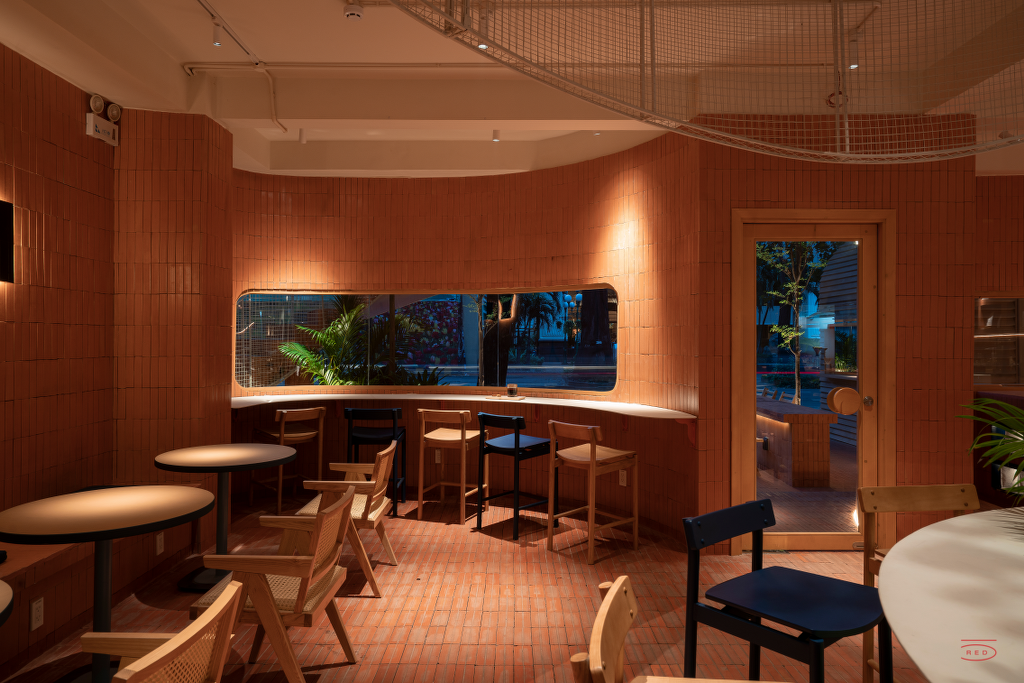
The driven by curves from the large communal table on the ground floor to the iron grid throughout the building, combined with the straight red terracotta bricks, all blend to create a fluffy sanctuary.
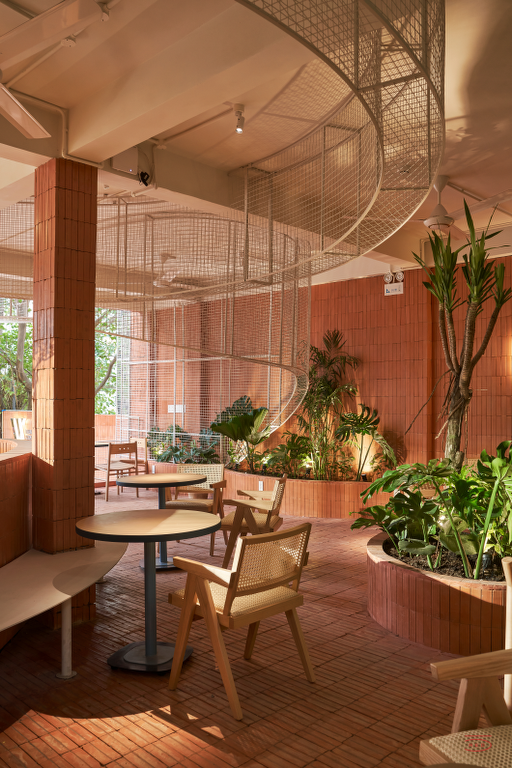
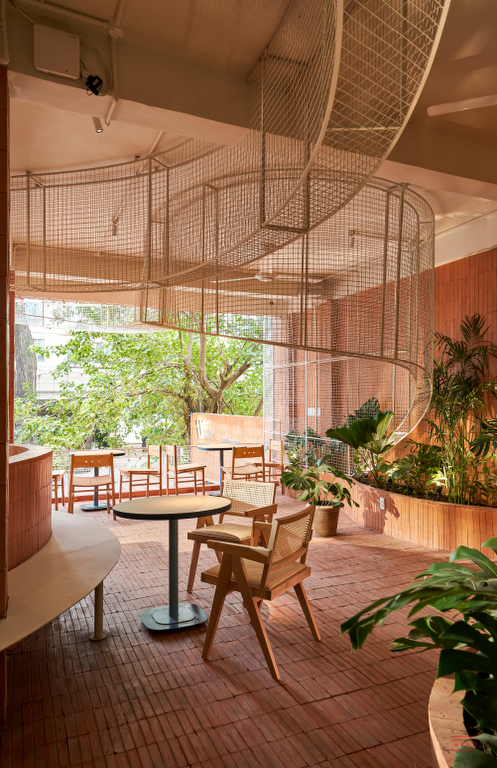
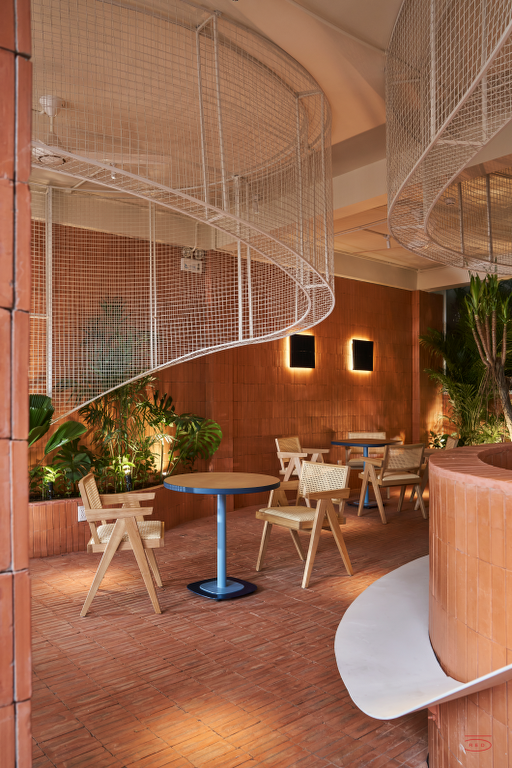
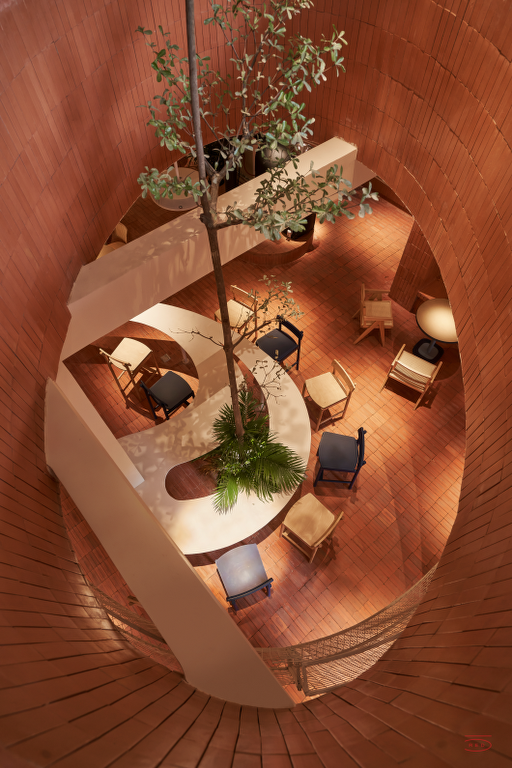
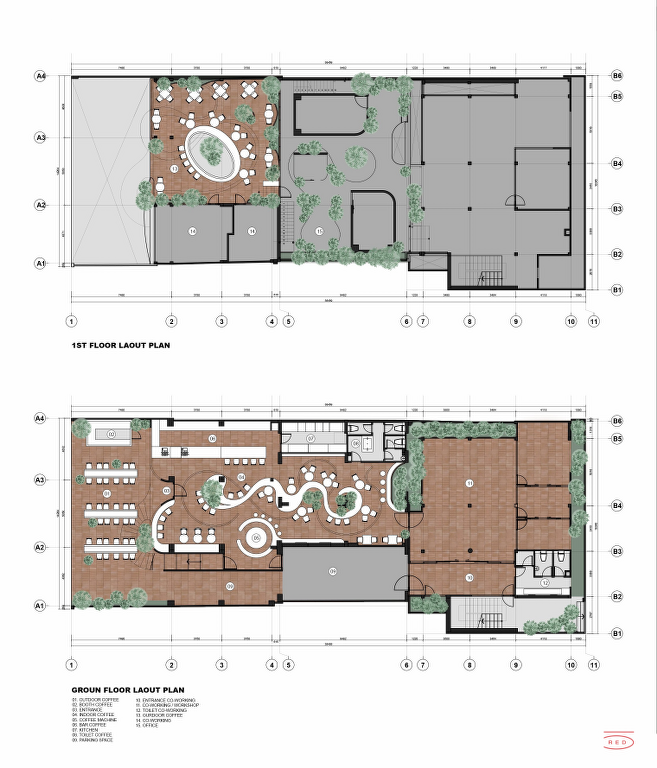
Fact File:
Designed by: Red 5 Studio
Client: Anh Coffee Roastery
Design Team : Lai Chinh Truc, Nguyen Vinh Nhi, Tran Thi Kim Duyen, Lam Luong, Le Hung Thao, Pham Hoang Duy Nhan
Construction: Anh Coffee Roastery
Area: 4025 sq.ft.
Location: 200 Pasteur, District 3, Saigon, Vietnam
Photography Credits: Đỗ Sỹ
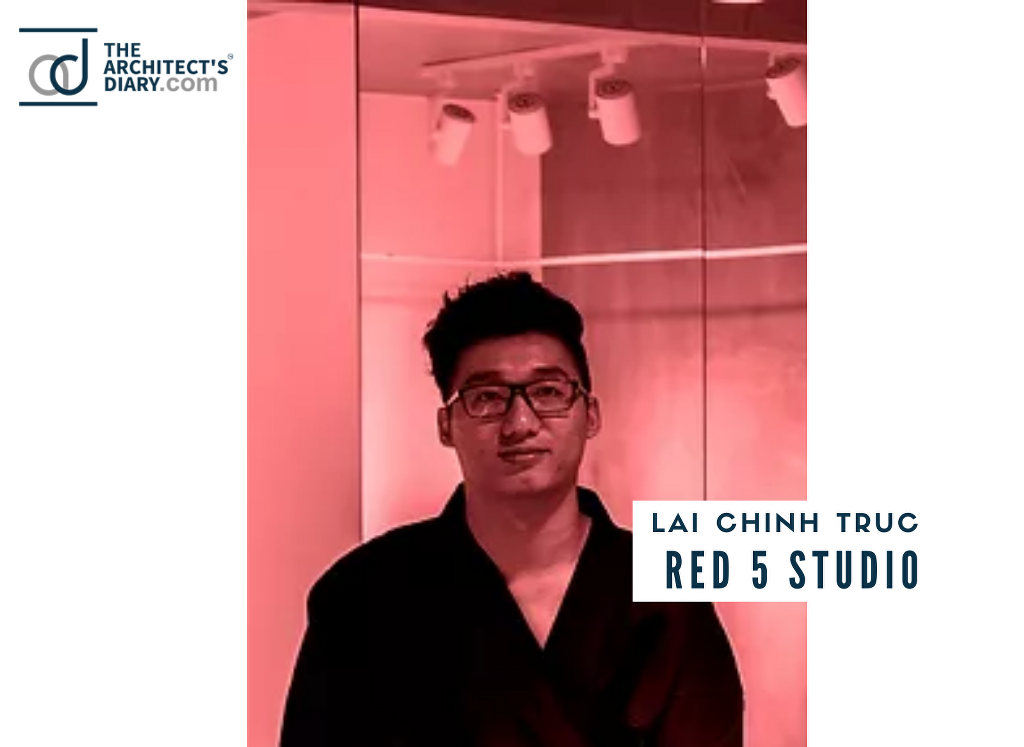
Firm’s Website Link: Red 5 Studio
Firm’s Facebook Link: Red 5 Studio
Firm’s Instagram Link: Red 5 Studio
This Home Creates a Harmonious Design for Three Generations | Chaware and Associates
Our design aims to create a harmonious living space for three generations, blending modern functionality with the timeless beauty of nature. With a focus on interactive spaces and ample natural light, it seamlessly integrates the needs of each generation while fostering connectivity and a sense of belonging. Additionally, the incorporation of a landscape court for […]
Read MoreThis 4500 sq ft Home Stands as a Testament to Modern Design Principles | Design-Edge Studio
Nestled within the bustling cityscape of Indore, this 4500 sq ft home stands as a testament to modern architectural and minimalist design principles. Designed to harmonise with its urban surroundings while offering serene living spaces, this project embodies a seamless blend of functionality and aesthetic appeal. Emphasises simplicity and clean lines. The exterior design of […]
Read More20 Indian Kitchen with Window Design: Practical yet Presentable
With the changing trends in home, a kitchen with window design has stayed a paramount feature of Indian kitchens for its functionality as well as aesthetic purposes. Kitchen is the heart of Indian homes. It’s the most dynamic space in any Indian household— where traditions are passed down, flavors are crafted, and many stories are […]
Read More20 Breakfast Counter Designs: Amazing Indian Kitchen Choices
How many of you have the time to enjoy a family meal instead of an individualized quick bite? Breakfast counter designs in India exemplify societal changes, new culinary preferences, and cultural dynamics. With hectic lifestyles and changing work patterns, breakfast has shifted from a family-oriented meal to a functional individual affair. A large wooden table […]
Read MoreThis North Facing House is in Sync with the Vastu Purusha Mandala | Hitesh Mistry and Associates
This north facing house project in Ahmedabad, India, by Hitesh Mistry & Associates, was designed with the main prerequisite of the client, which was to follow all vastu directions. Each placement of space in the planning of the house is in sync with the plan of the Vastu purusha mandala. Editor’s Note: “Embracing the principles […]
Read More20 Captivating Wall Color Combinations For Your Living Room
Choosing the perfect wall color combination for your living room can be a game-changer. It sets the tone, reflects your style, and makes your space feel uniquely yours. The right hues can transform a dull room into a vibrant oasis or a chaotic space into a serene retreat. Wall colors can create moods, influence emotions, […]
Read MoreThis Garden House Design Soaks in Natural Sunlight and Ventilation | Studio Synergy
The exterior of the garden house design was planned to allow ample natural sunlight and ventilation throughout. The design of the exterior ensures that the balconies, parking areas, and shades provide not only functional but also aesthetic benefits. Editor’s Note: “The neat, straight lines and horizontal projections of this Ankleshwar residence imbue it with a […]
Read MoreThe Goal of this Riverbank House is to Harmonize with their Surroundings | Studio DesignSeed
This 2 lakh sqft farmland on the edge of the Mahi river in Vadodara embodies a melodic blend of functionality and aesthetics. A couple with a keen interest in farming owns the riverbank house. The property features an extensive array of plantations, including guava, teak, castor oil, and dragon fruit. Editor’s Note: “Blending functionality with aesthetics, […]
Read MoreModern Dressing Table Designs for Bedroom: 15 Indian Style
Relating to the contemporary is fashion, and adopting that popular style is a trend. Modern dressing table designs for bedrooms seem to be a popular trend, adding glam to fashion. Did you know that some objects are gender-based? Yes, a vanity box, known as an airtight box, contains cosmetics and toiletries for women. Historically, the […]
Read MoreThis Vastu House Design Promotes Harmony and Balance | DHARM ARCHITECTS
The primary objective for this Vastu house design was to adhere strictly to the principles while creating a spacious and low-maintenance living environment. Thus, we designed a home that promotes harmony and balance. Thus ensuring each element contributes positively to the occupants’ well-being. Editor’s Note: “Commanding the streets of Surat, this residence captivates with its […]
Read More
