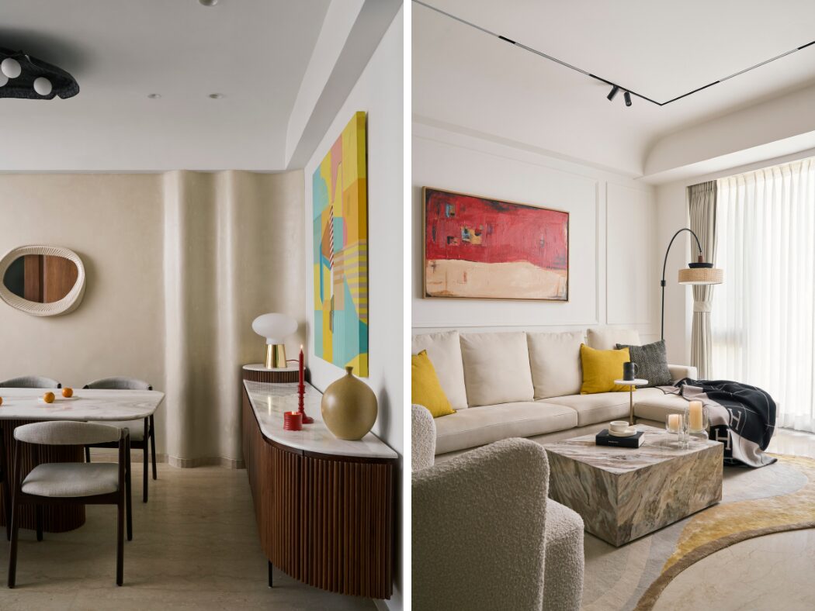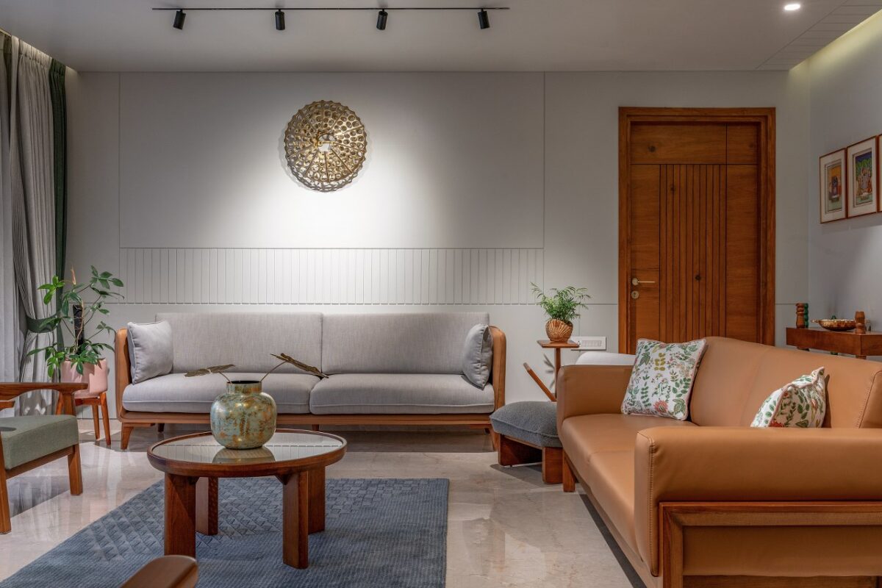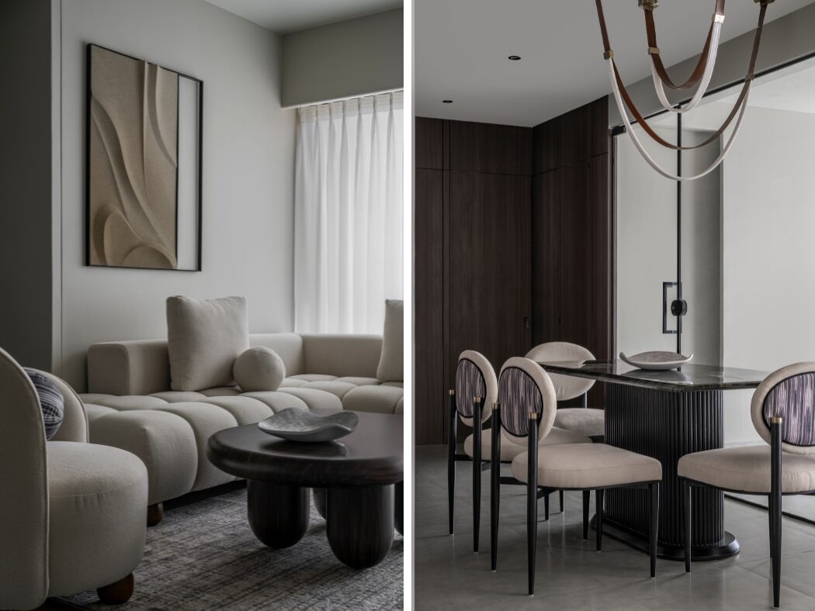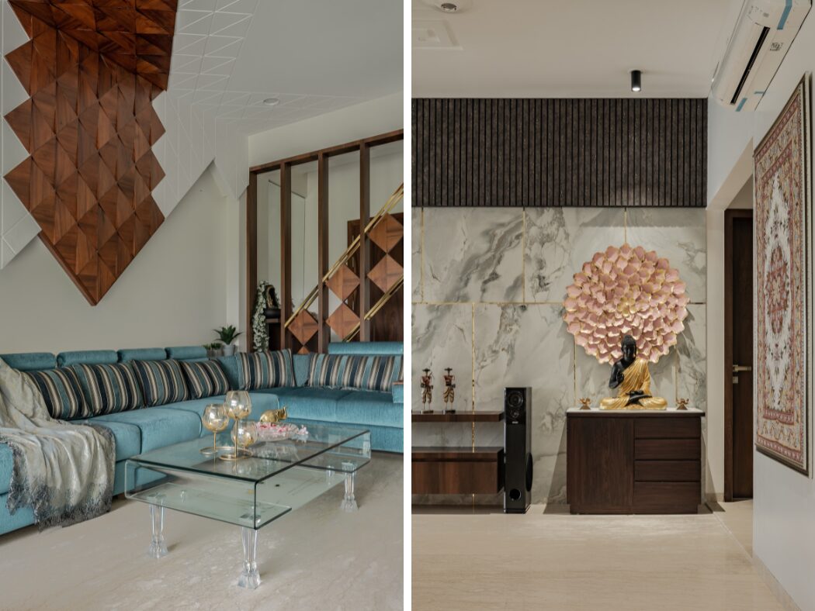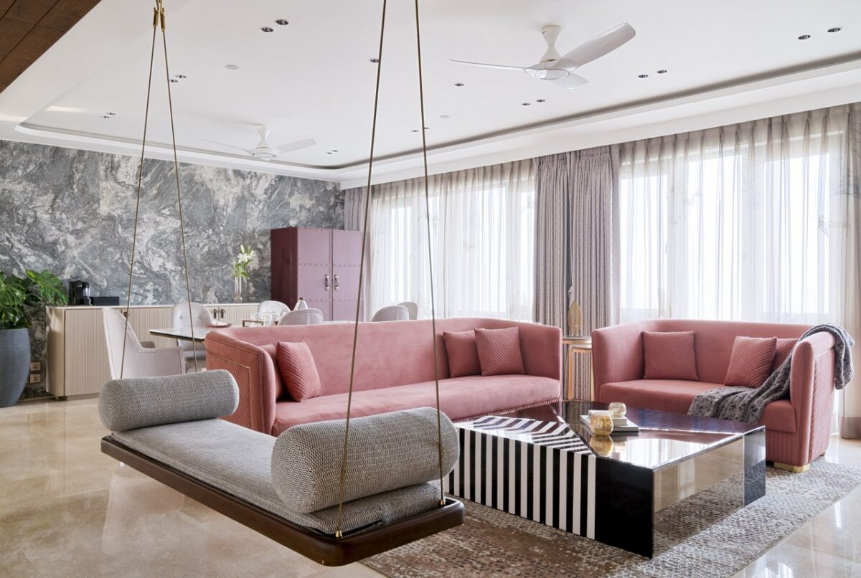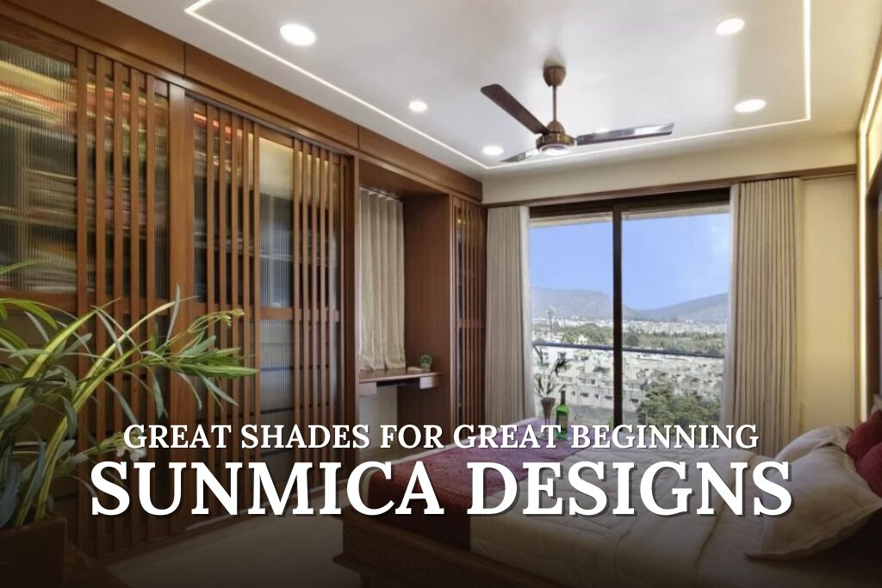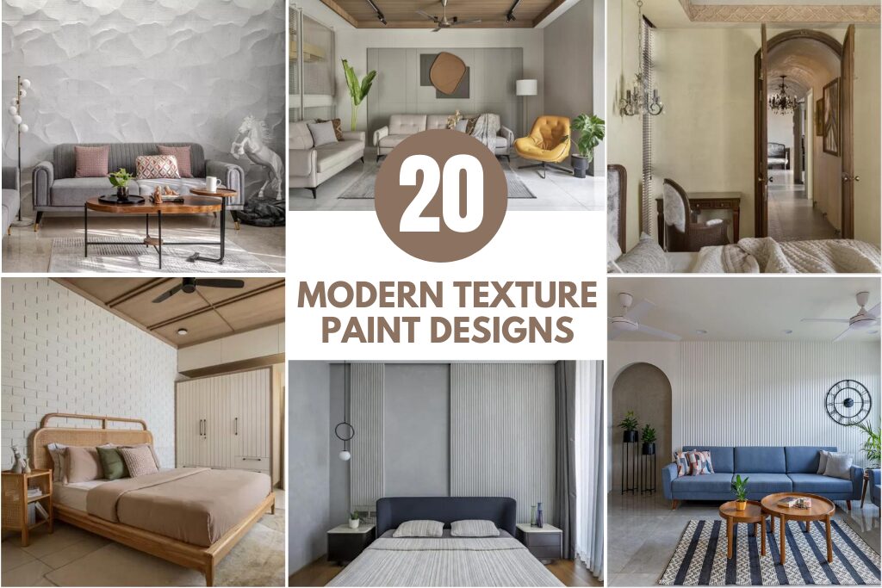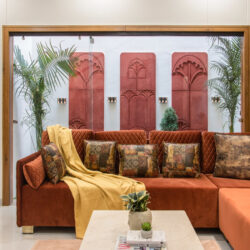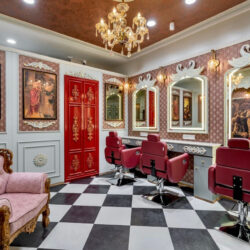Elegant Apartment Space Designed With Ample Natural Light And Ventilation | The Design Frame
Gujaratis love their Jali doors! It’s their way of keeping sure that at some point of the day the shining sun rays enter the home not only from the windows but from the entrance too. The apartment’s entrance is given a heavy wooden front door with a tailor-made handle and small chambers for air ventilation and daylight access.
Elegant Apartment Space Designed With Ample Natural Light And Ventilation | The Design Frame
VISIT : The Design Frame
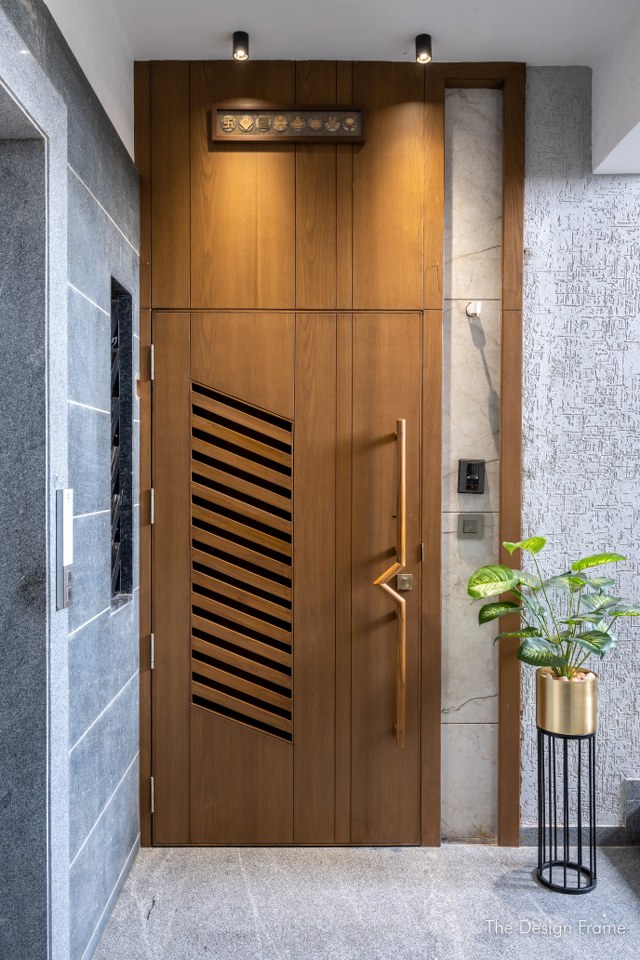
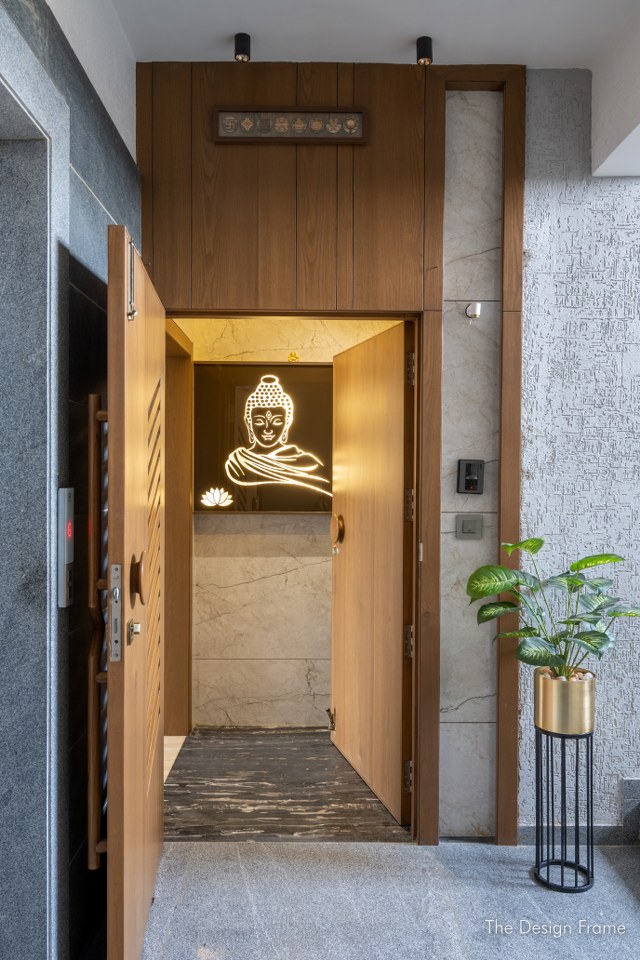
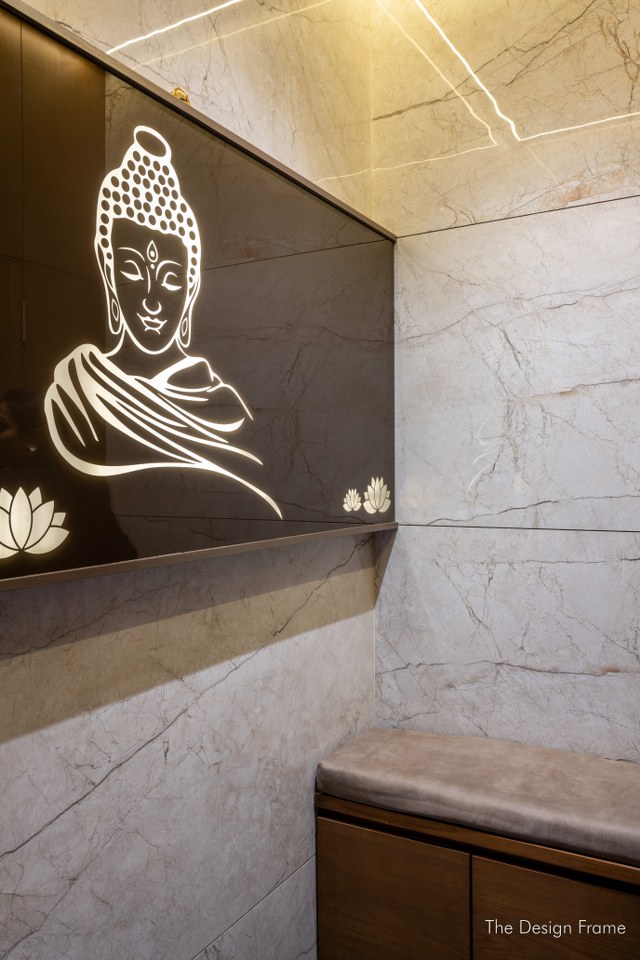
The person entering the house will also be greeted with a meditating Buddha on the wall that has been etched over glass and backlit with mellow indirect LEDs. The extended foyer space welcomes you with a beautiful console unit and a fluted glass partition as Mrs. Shah gives utmost priority to the privacy of her children, and the natural daylight. This elegant apartment space designed with ample natural light and ventilation, was also planned in a way that follows the Vastu principles.
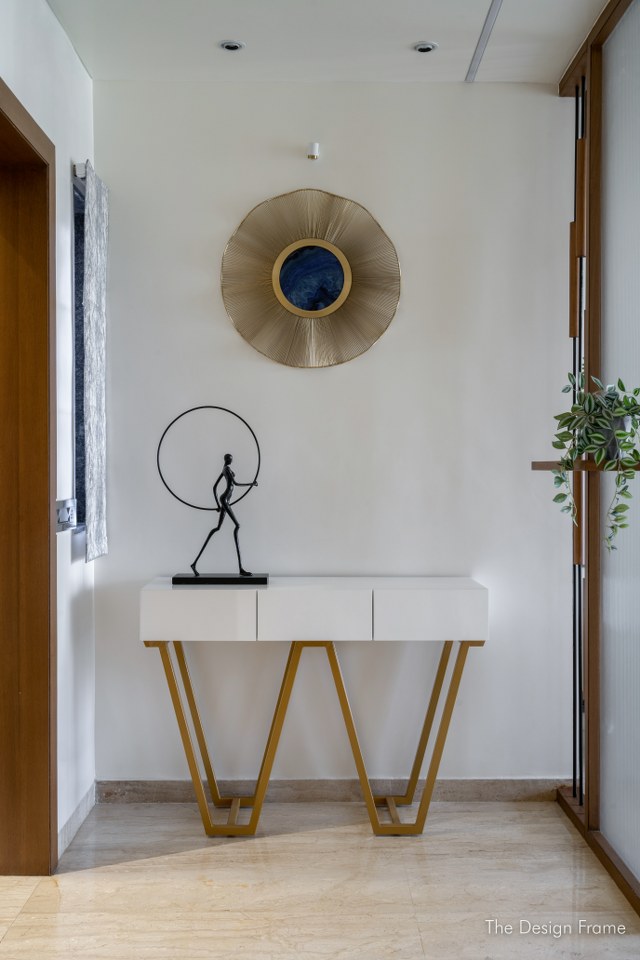
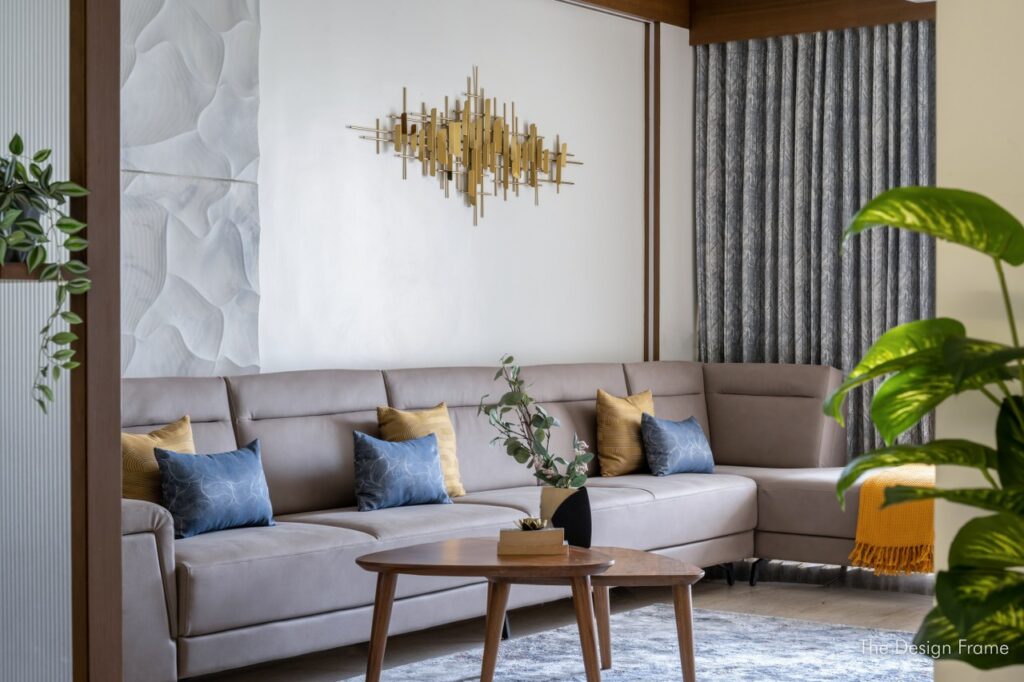
The living room was a tough nut to crack. In Vandita’s words, “As the parents were inclined towards natural and wooden ambiance, while the children insisted over the earthy finish of stone we merged their thoughts at a harmonious common conclusion and made a wooden ceiling with stone walls that are adorned by a sofa, and a teak wood center table surrounded by lush and aesthetic planters.”
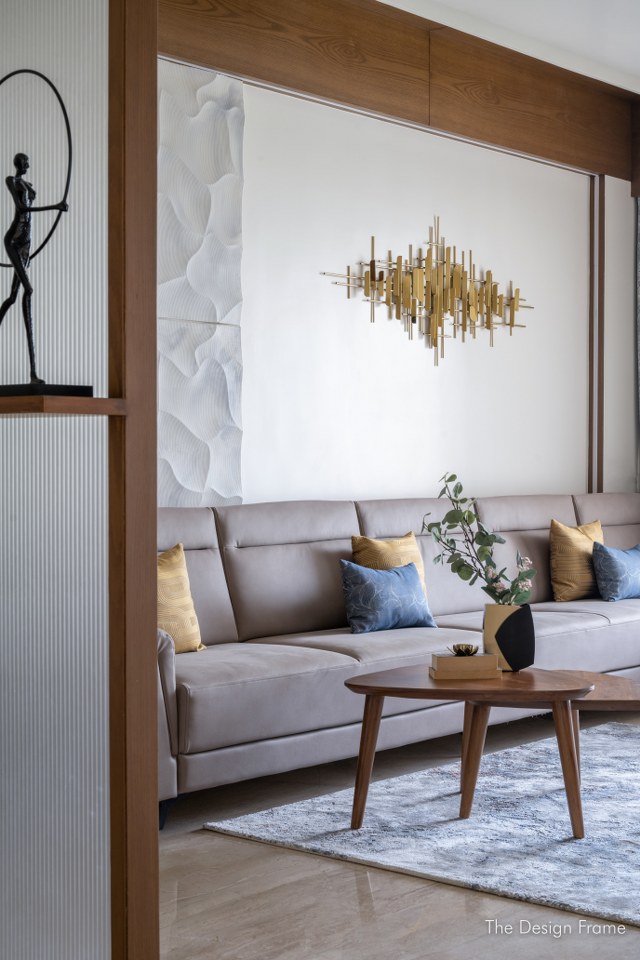
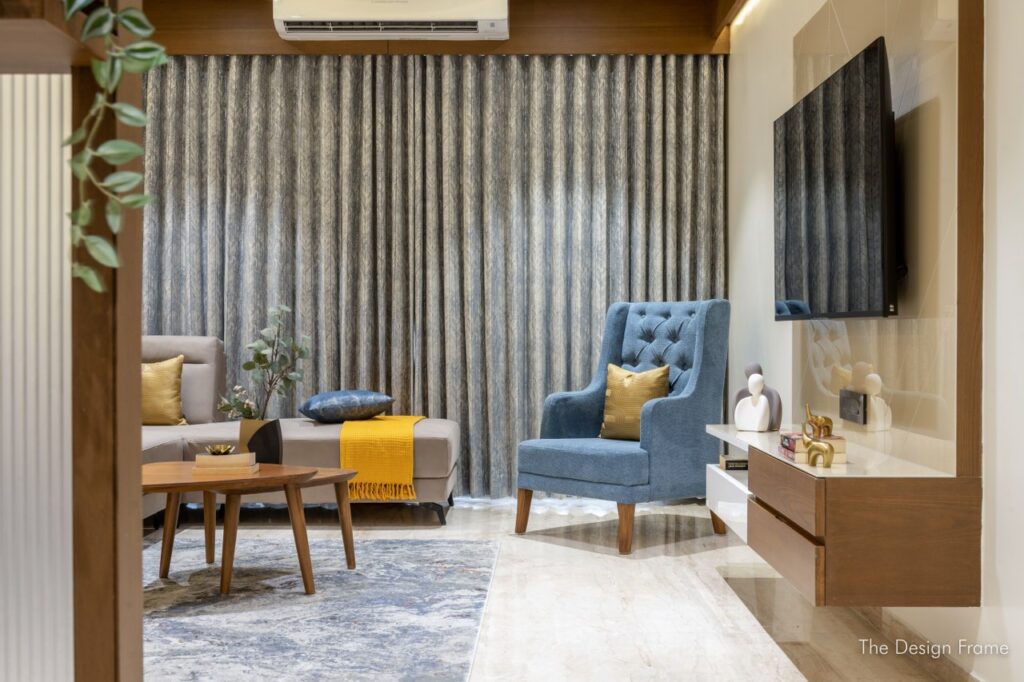
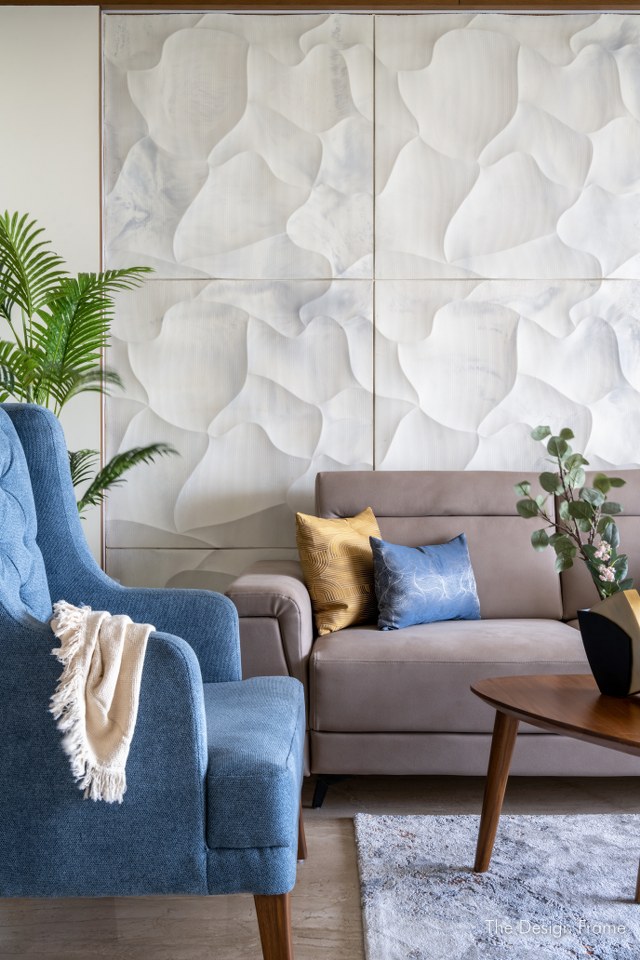
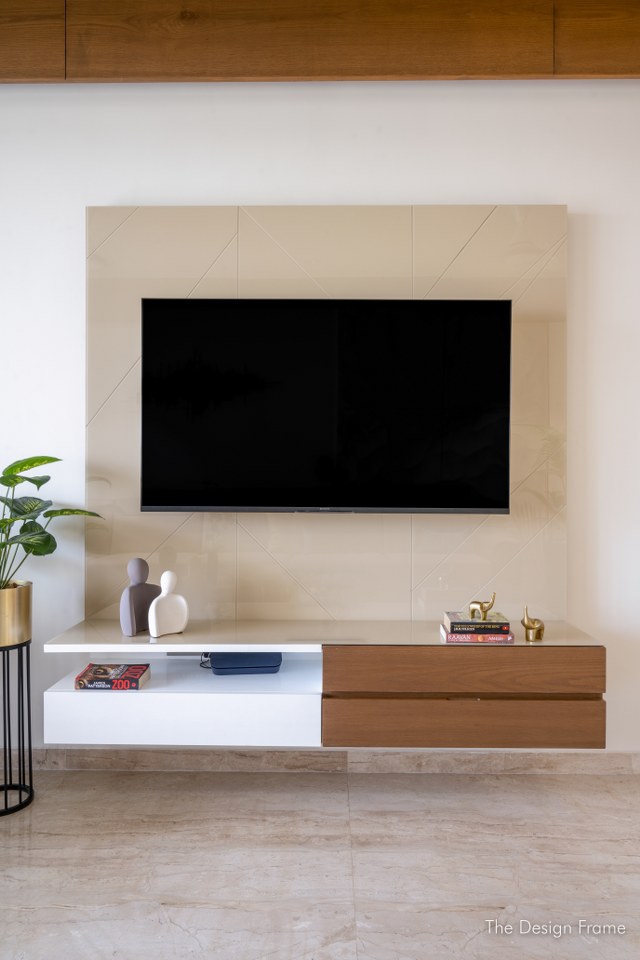
The Living room overlooks a wide balcony with walls adorned by handcrafted stones. The gallery has been ideated as a calm zone of the house as there is a swing that possesses a magical ability to ease out anyone’s worry of the day.
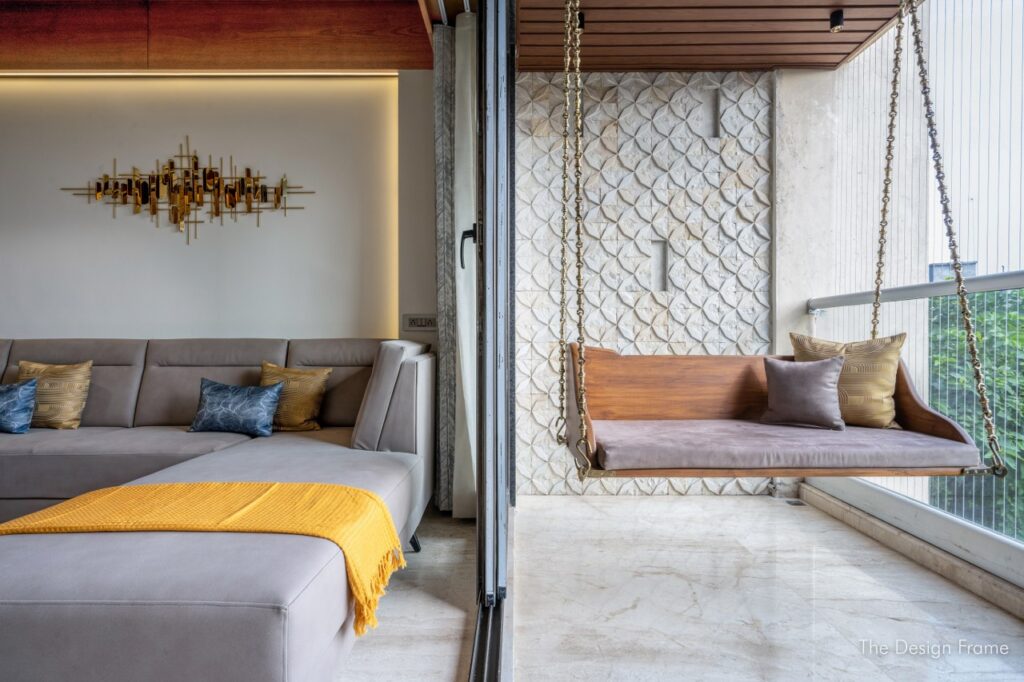
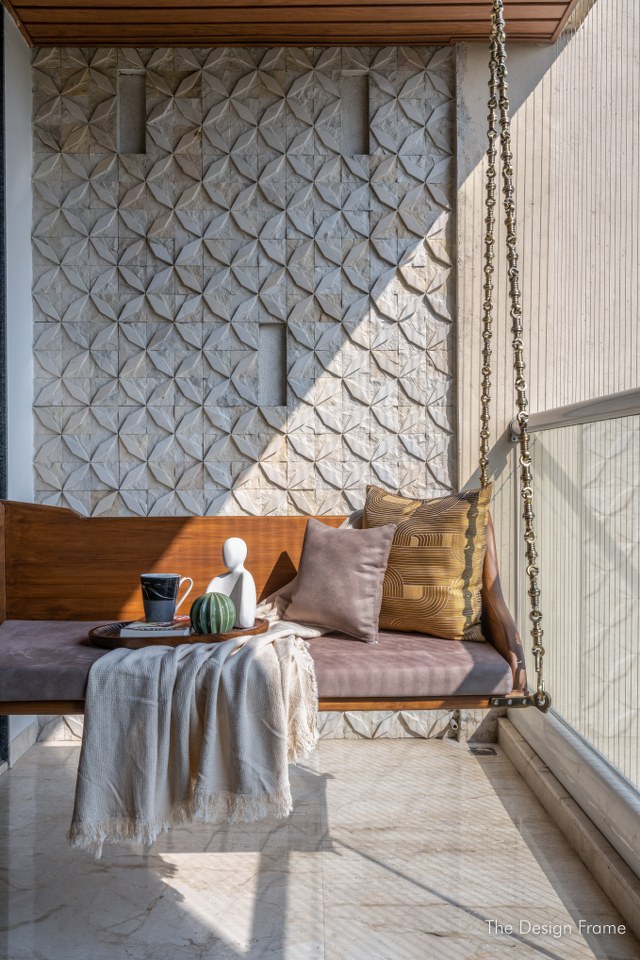
The dining area is all about the hues of blues. From the back painted glass, and washbasin to the chairs, everything has an aesthetic view for somebody looking to ease out their Monday blues.
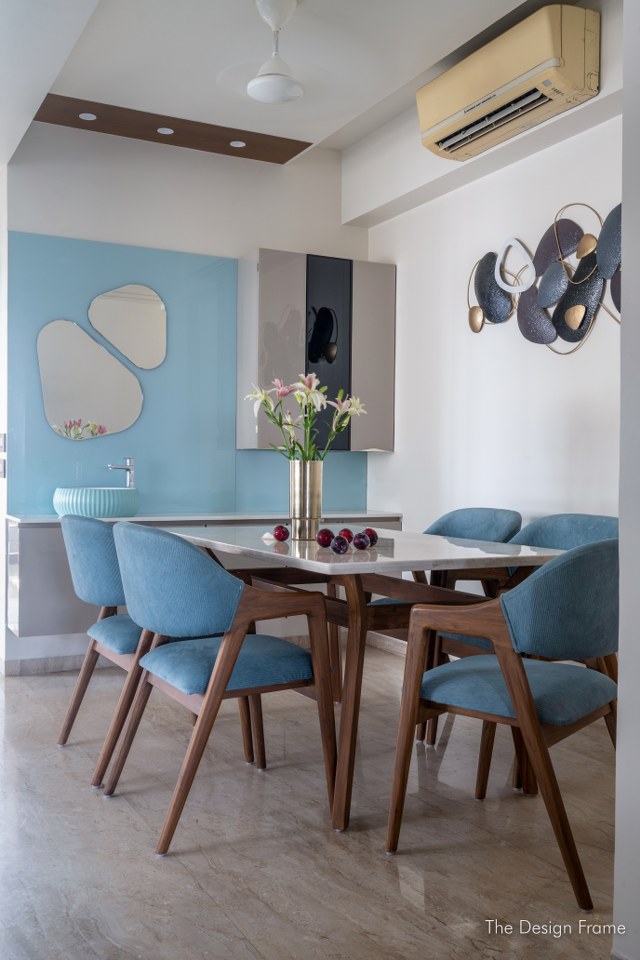
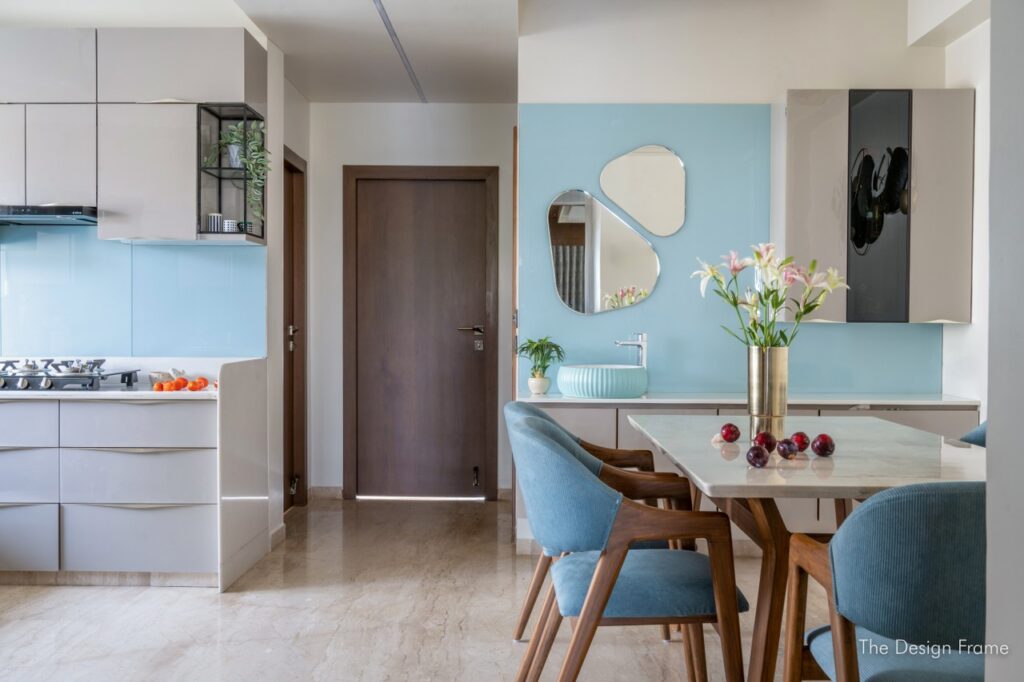
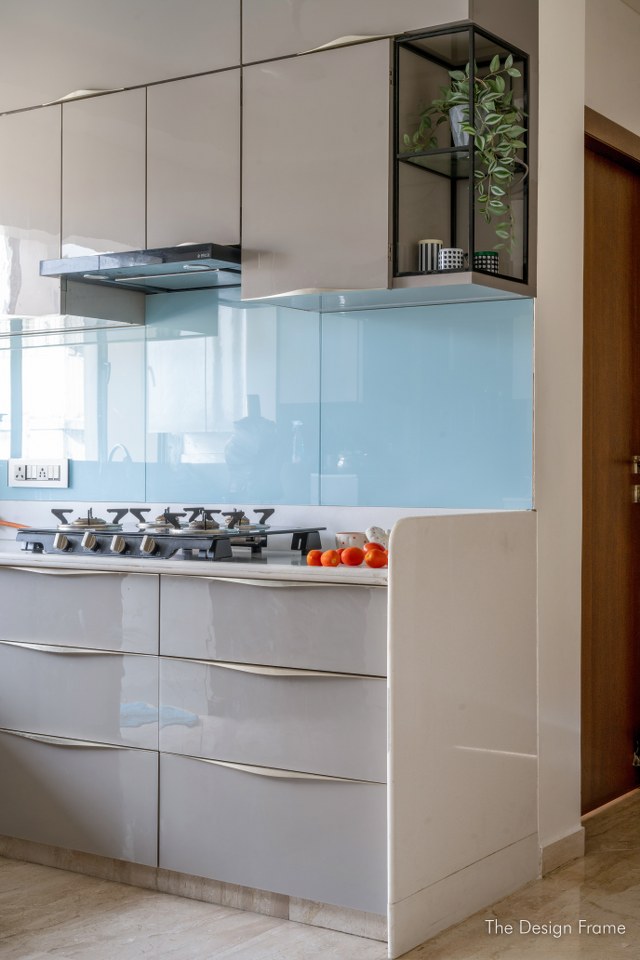
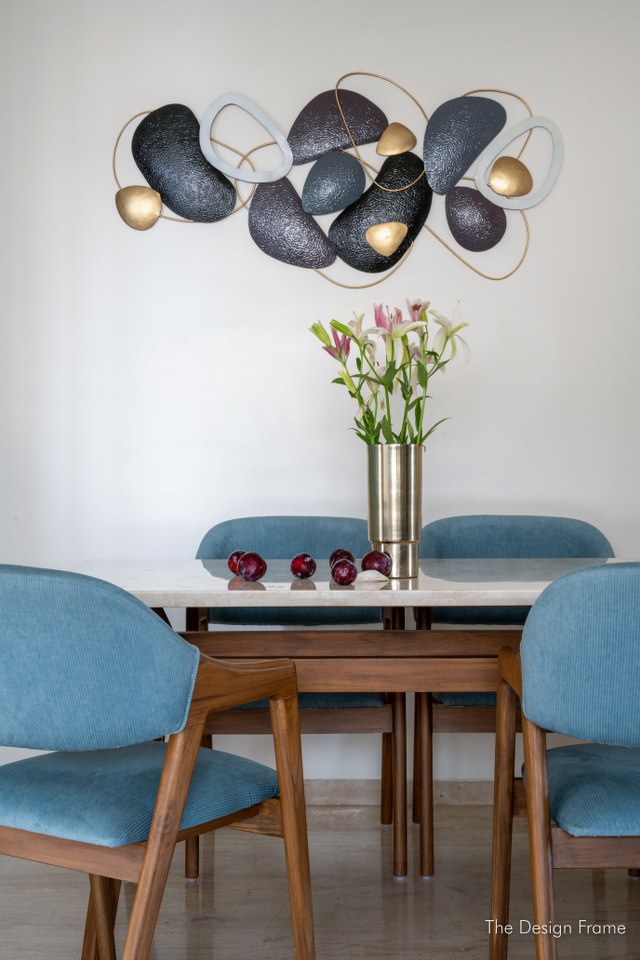
The Shahs have a spiritual inclination in life too, thus to justify their beliefs we created a Kalpvriksh using Corian on Italian tiles. Even the doors are inspired by the famous Jain Derasars and possess a calming effect on somebody looking to spend time in the lord’s abode.
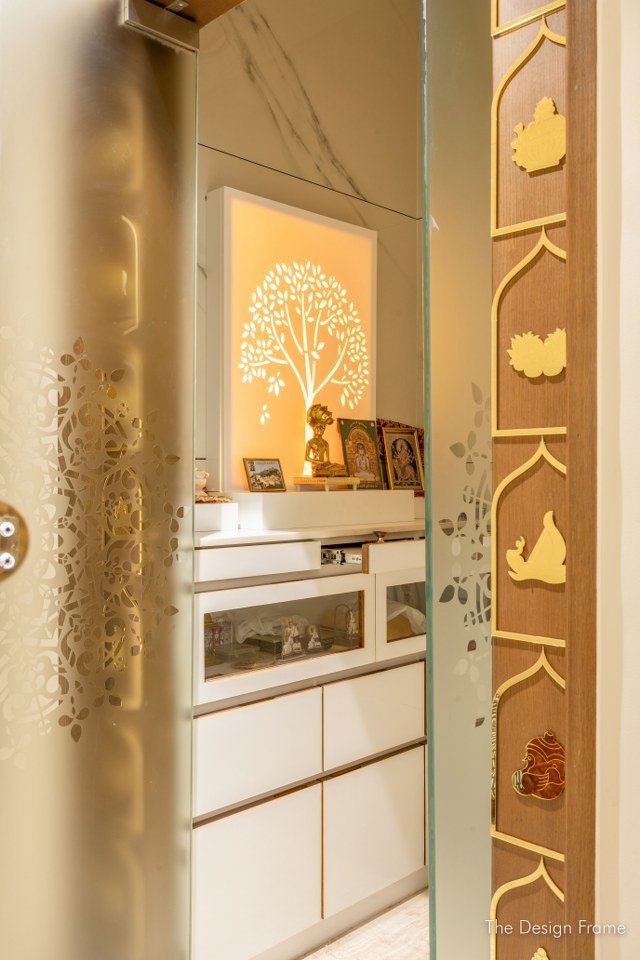
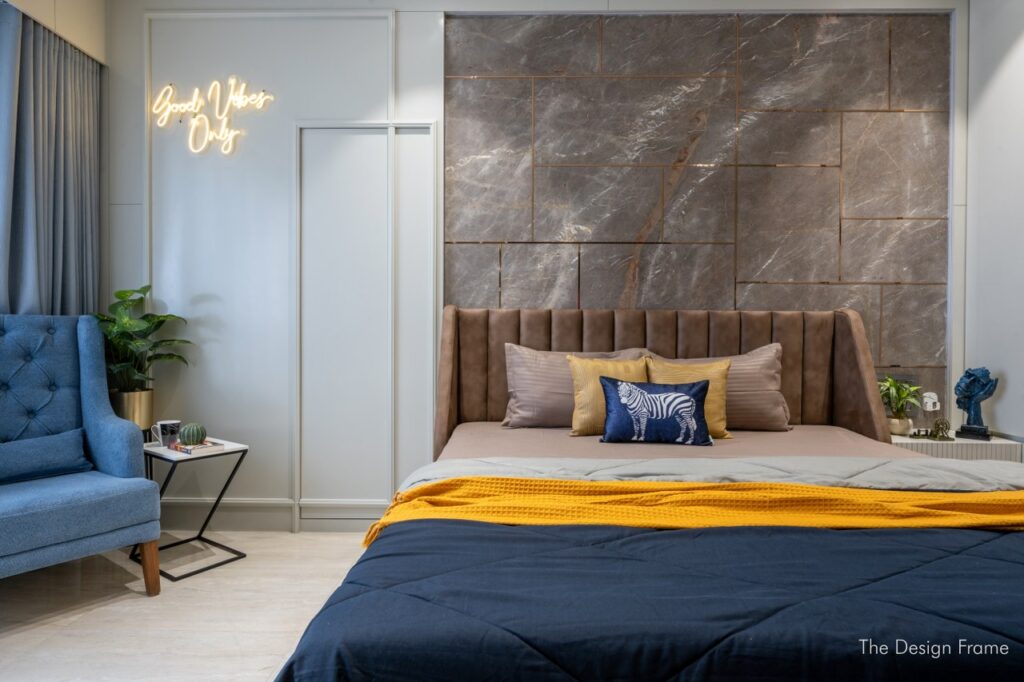
Walking a little ahead would take you to the man cave of the youngest family member, Nisarg Shah. The space truly defines his personality – it’s elegant and quirky at the same time. The Italian marble and rose gold inlay gives an imperial sense when combined with the wooden panel of the tv unit, but the neon sign of ‘Good Vibes Only’ would remind you that it’s a Millenial’s bedroom you are walking through.
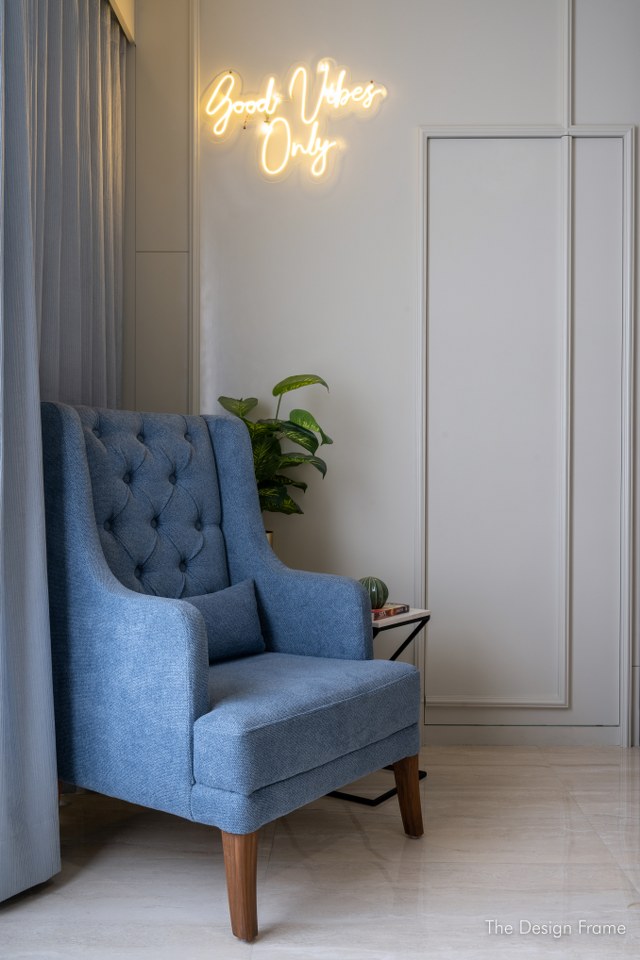
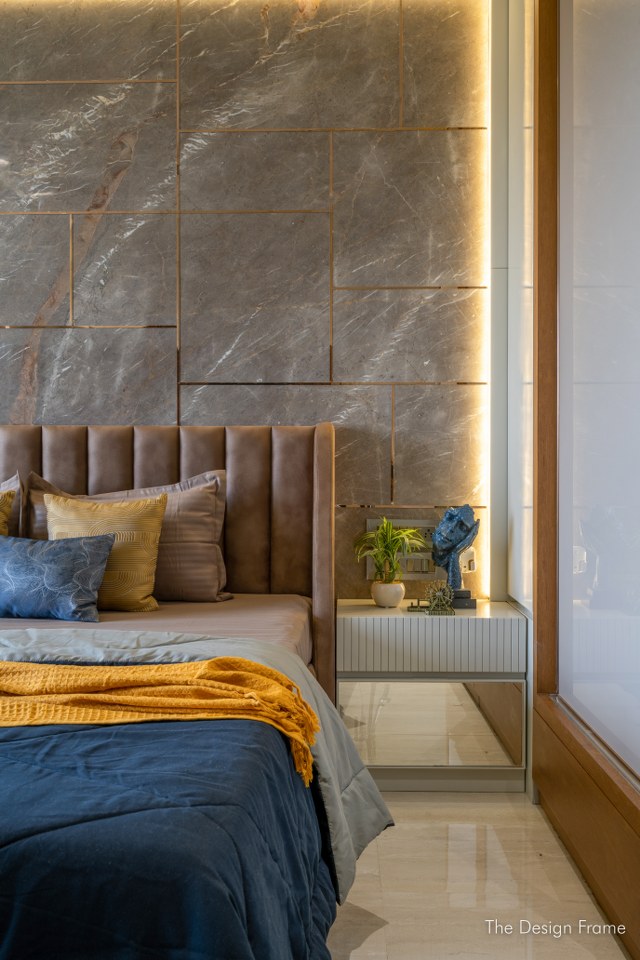
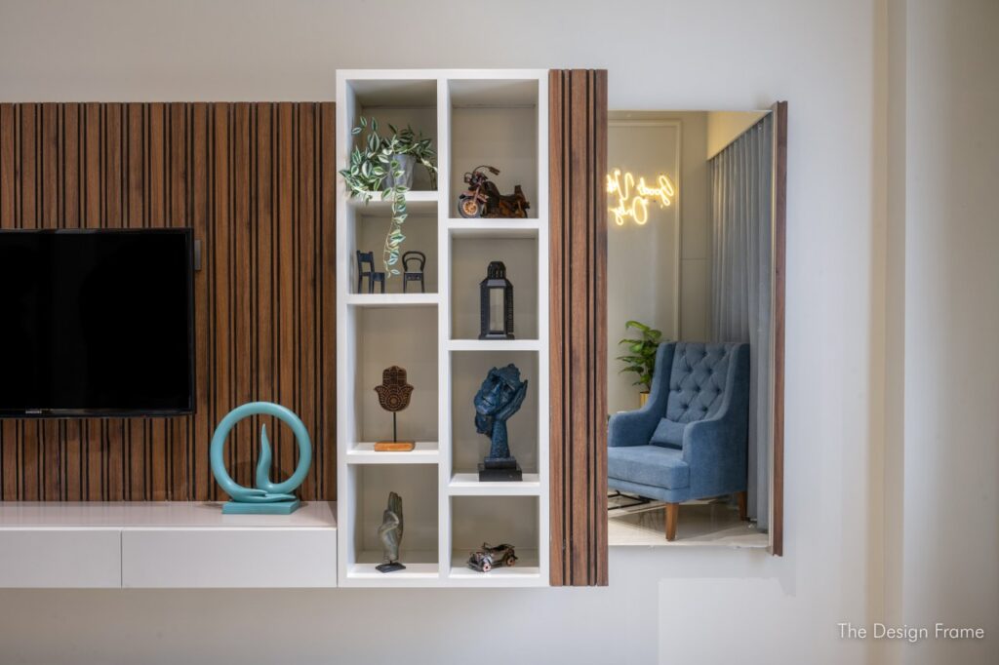
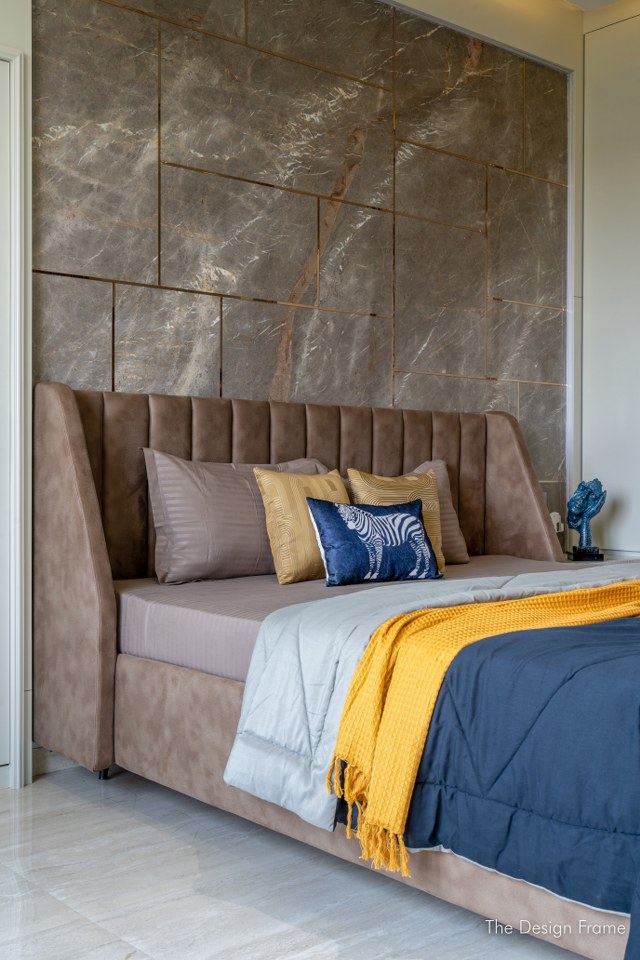
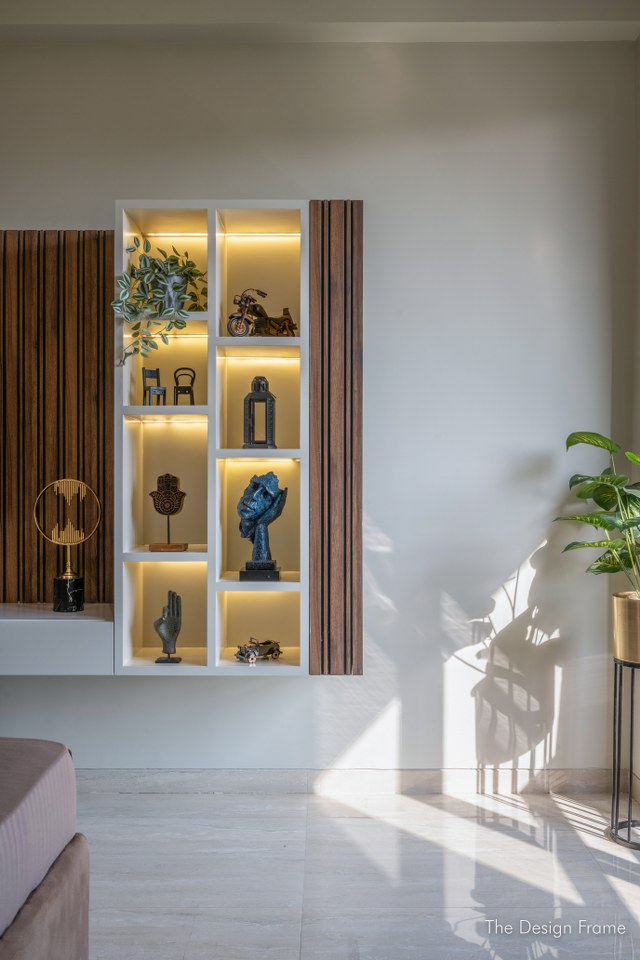
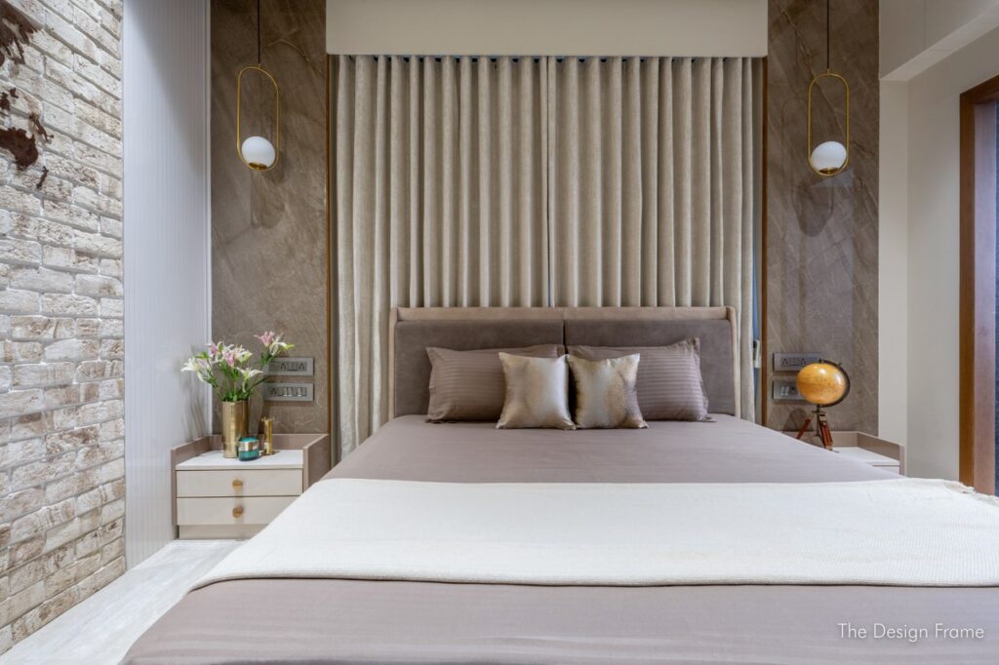
The wanderlust elder son, Jainam has a world map affixed on his room wall, which is customized using rusting iron and was cured for more than 3 weeks before getting into shape. While his rustic brick wall gives an unfinished look to the room, his cushioned headboard truly helps him realize the luxury he has inherited.
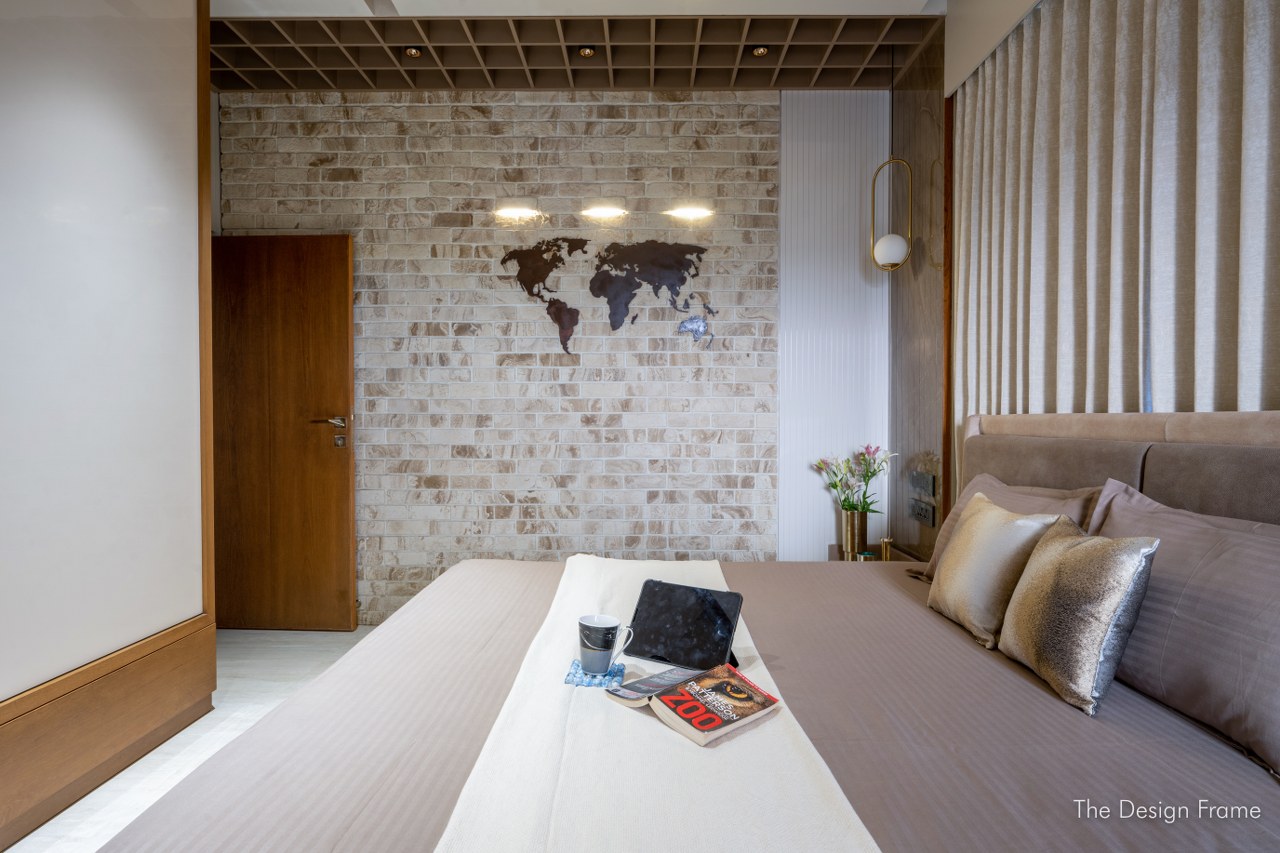
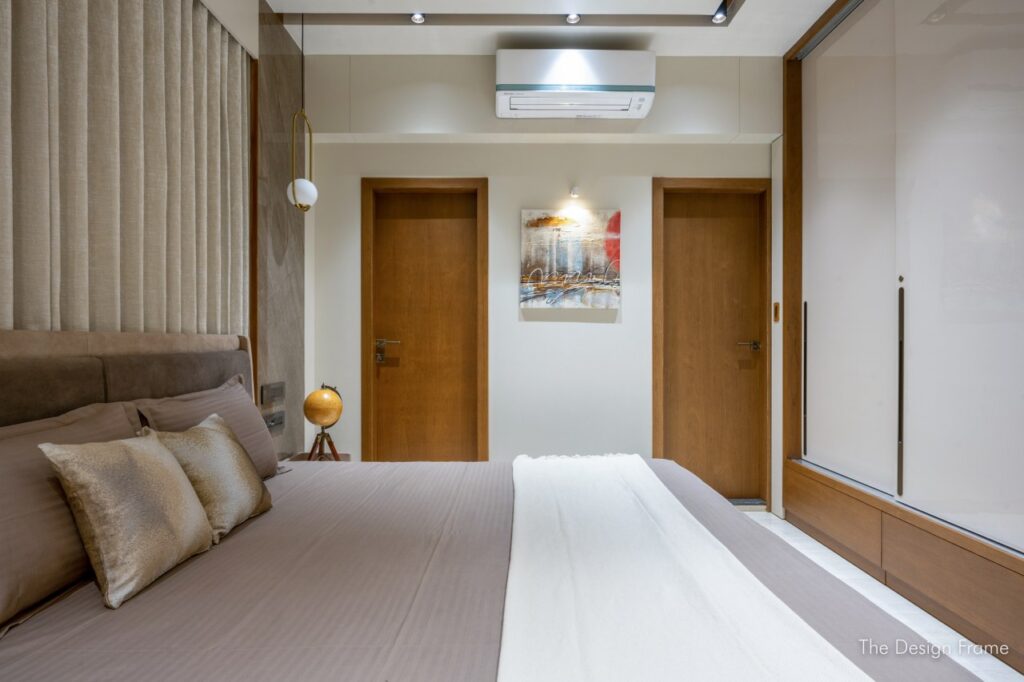
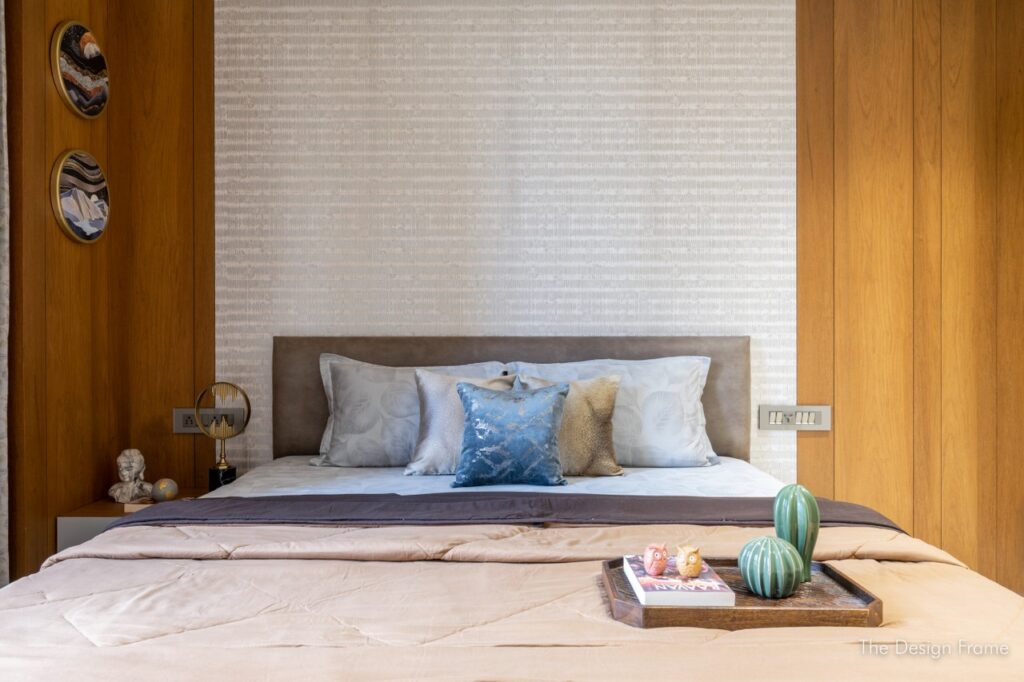
Making the space look spacious was a task for the designing team, as the Vastu expert didn’t allow any visible mirrors in the house, not even on the dressing table. So, team TDF innovated a solution where the mirror can be accessed by a slide pull in every room of the house, including the Guest Bedroom, which has a beautiful metallic piece of art to awestruck the onlooker.
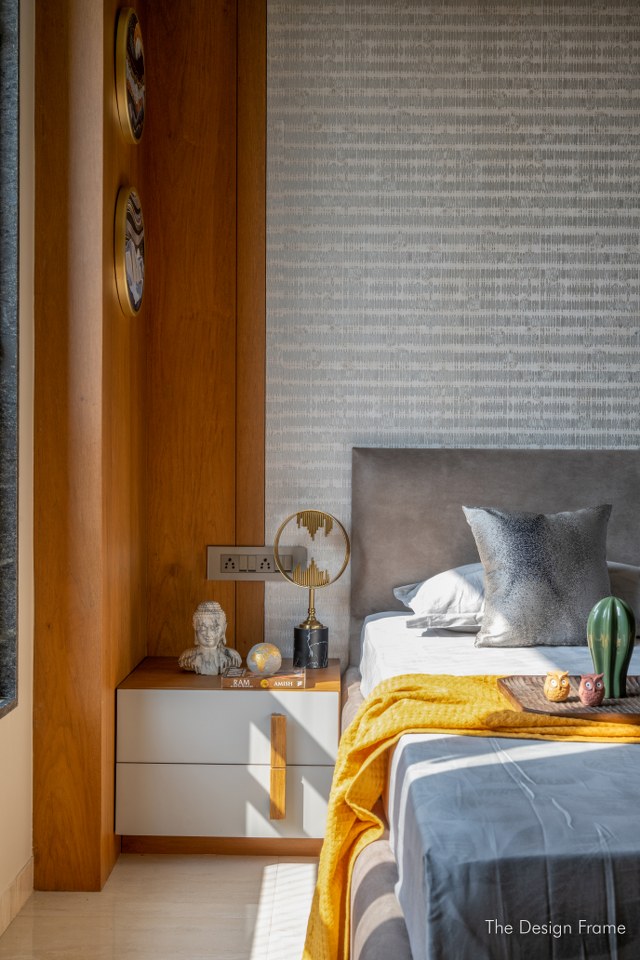
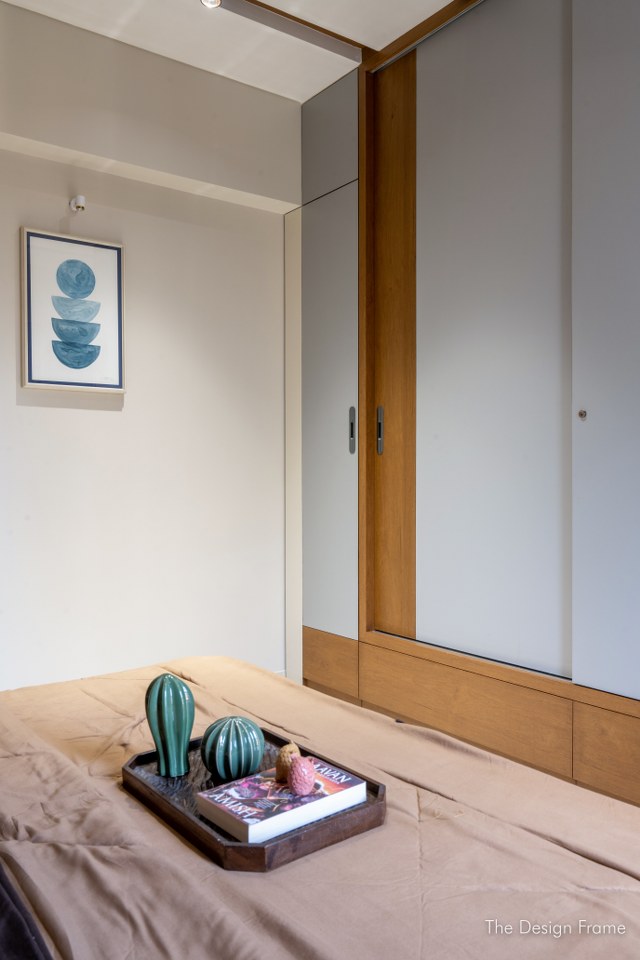
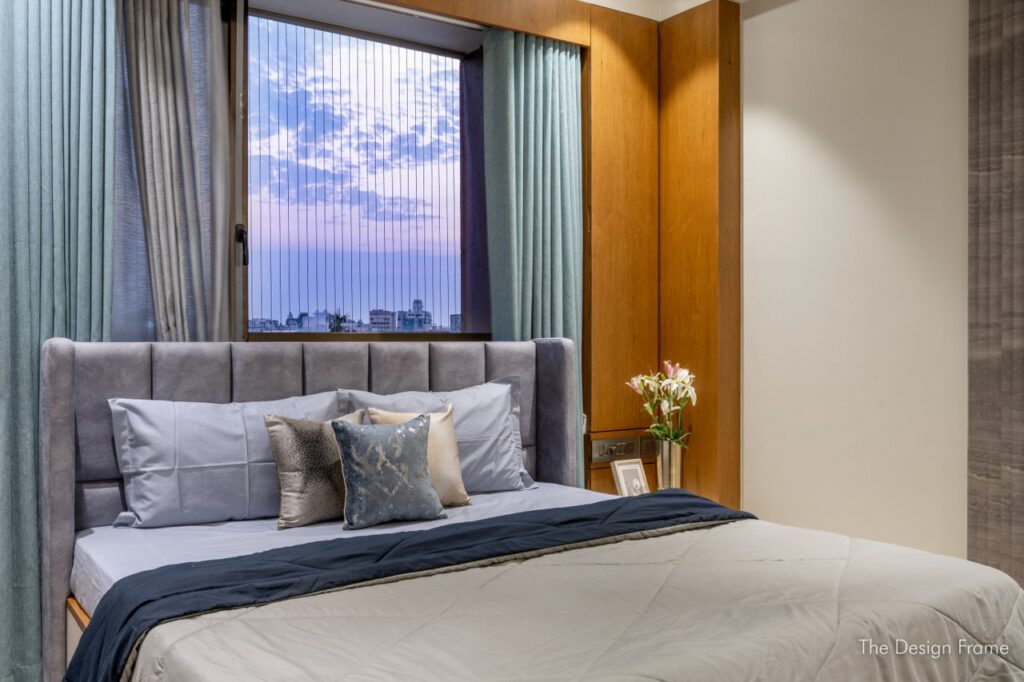
The master bedroom has been dedicated to the elders of the house and thus it has ample amount of storage space in it. The marble effect in the fluted panel and display unit is the true highlight of this room.
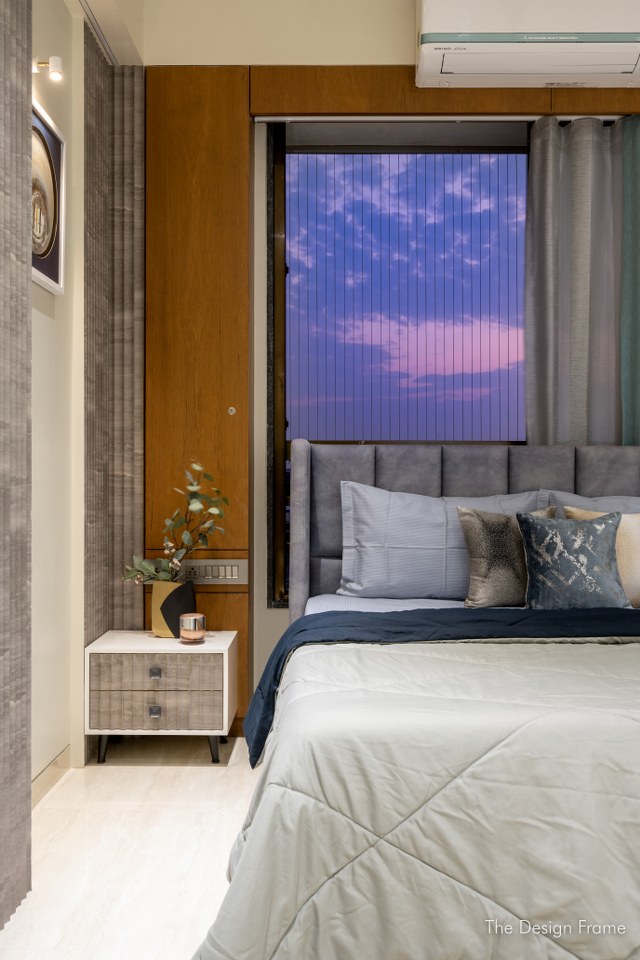
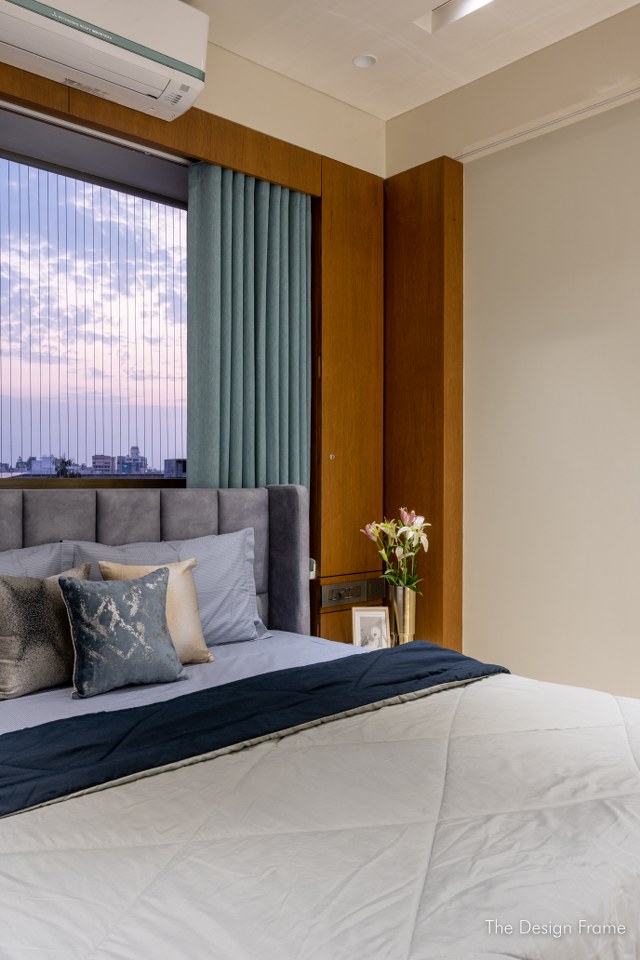
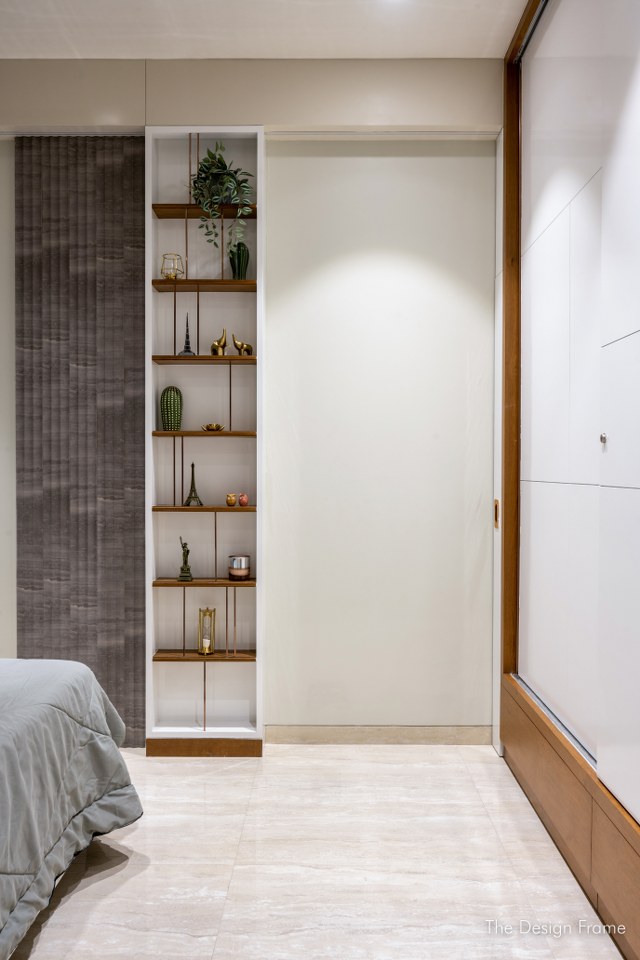
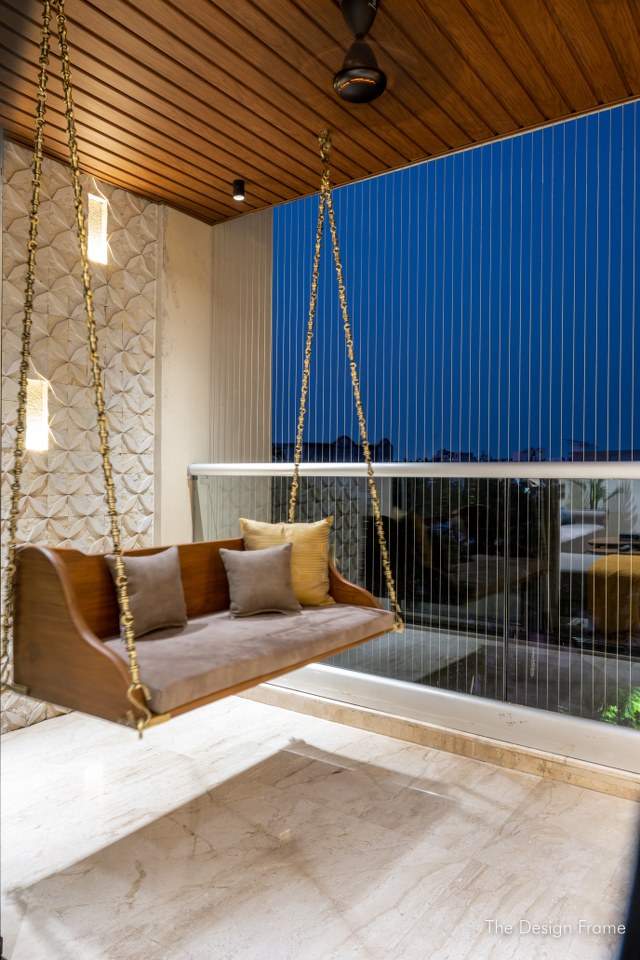
FACT FILE
Designed by : The Design Frame
Project Type : Residential
Project Name : The Shah House
Location : Shantinagar, Ahmedabad
Year Built : 2022
Duration of project : 6 months
Project Size : 1500 sq.ft
Project Cost : 44 lacs
Principal Designer : Vandita Nainani
Photograph Courtesy : Murtaza Gandhi
Products / Materials / Vendors : Finishes – venner, laminate, back painted glass, stone, wall paper Wallcovering / Cladding – qutone, flexstone / Lighting – Anmol lights / Paint – asian paints / Artefacts – Vardhman arts.
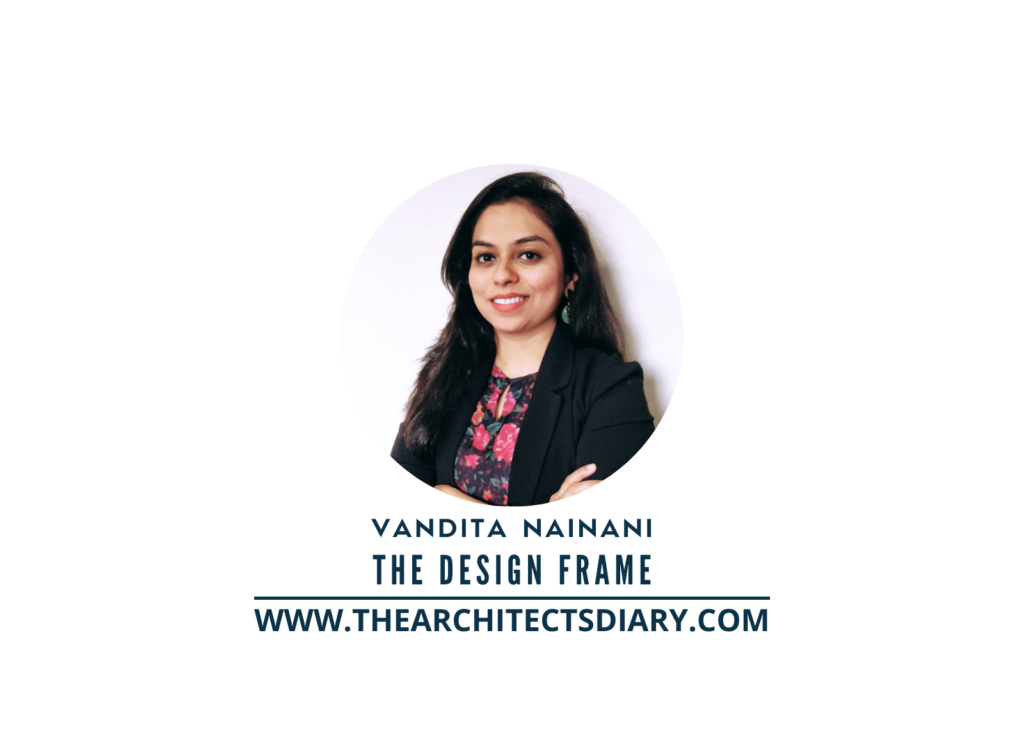
Firm’s Website Link : The Design Frame
Firm’s Instagram Link : The Design Frame
For Similar Project >> ‘NILAH’ IS A CLASSIC HOME WITH A CONTEMPORARY TWIST
20 Indian Kitchen with Window Design: Practical yet Presentable
With the changing trends in home, a kitchen with window design has stayed a paramount feature of Indian kitchens for its functionality as well as aesthetic purposes. Kitchen is the heart of Indian homes. It’s the most dynamic space in any Indian household— where traditions are passed down, flavors are crafted, and many stories are […]
Read More20 Breakfast Counter Designs: Amazing Indian Kitchen Choices
How many of you have the time to enjoy a family meal instead of an individualized quick bite? Breakfast counter designs in India exemplify societal changes, new culinary preferences, and cultural dynamics. With hectic lifestyles and changing work patterns, breakfast has shifted from a family-oriented meal to a functional individual affair. A large wooden table […]
Read MoreA Refreshing Escape Into A Luxury And Modern House | AVVO & Iram Boxwala Design Studio
In a world filled with constant stimulation and clutter, the concept of minimalism in the luxury and modern house interior design offers a refreshing escape. Our clients envisioned a luxury house where comfort meets modern without excess. They wanted a sanctuary within the confines of their home. As designers, translating this vision into reality became […]
Read MoreModern Dressing Table Designs for Bedroom: 15 Indian Style
Relating to the contemporary is fashion, and adopting that popular style is a trend. Modern dressing table designs for bedrooms seem to be a popular trend, adding glam to fashion. Did you know that some objects are gender-based? Yes, a vanity box, known as an airtight box, contains cosmetics and toiletries for women. Historically, the […]
Read MoreThis 4BHK Penthouse Apartment Design Has A Minimalist Uncluttered Space | AH Design
“PAANACHE” – This 4BHK penthouse apartment design involves using bare essentials to create a minimalist, simple and uncluttered space. The living room is integrated with the dining room which has a perfect blend of comfort and sophistication. Understanding the core requirement of the client, the living room majorly functions as an interaction space and so […]
Read MoreThis Home is an Embodiment of Contemporary Modern Interior Design | The Concept Lab
The Fluid Home is an embodiment of contemporary modern interior design, curated to reflect a harmonious blend of elegance and minimalism. This project is crafted for a lovely family of three, bringing in waves and curves throughout the design and emphasising a fluid, seamless aesthetic. The design ethos revolves around a minimal material palette. Thus […]
Read MoreThis Modern Four-bedroom Apartment Uses Complex Geometrical Patterns | New Dimension
The four-bedroom apartment is named as radhevandan “Radhe” or “Radha” meaning prosperity, perfection, success and wealth and “Vandan” meaning worship. The design concept was to incorporate a modern, contemporary theme by using complex geometrical patterns. The goal was to break the symmetry and achieve asymmetrical balance in the design, keeping in mind that design depends […]
Read MoreThe Cozy Interior Design of the Home Plays a Crucial Role | Olive
The cozy interior design of the home play a crucial role in creating such a space. As humans, we all want a space that reflects our personality and makes us feel comfortable. The OLIVE team understand this and strive to provide clients with interior designs that are not only aesthetically pleasing but also functional. The […]
Read MoreSunmica Designs: Great Shades for Great Beginning
Senses like touch and sight associate well with pleasure and satisfaction. Well-crafted Sunmica designs inject those emotions in varying patterns, textures, and thicknesses. People perceive these designs predominantly as a decorative element to view and comforting to touch. To define, ‘Sunmica’ is the name of a brand that has rewritten the history of laminates with […]
Read More20 Modern Texture Paint Designs to Elevate Your Home Decor
Looking to add a fresh, dynamic touch to your interior design? Modern Texture paint designs is your answer! Unlike traditional flat paint, textured paint brings depth, interest, and personality to any space. Whether you’re aiming for rustic stucco finishes or sleek metallic accents, its versatility lets you customize your walls to match your unique style. […]
Read More


