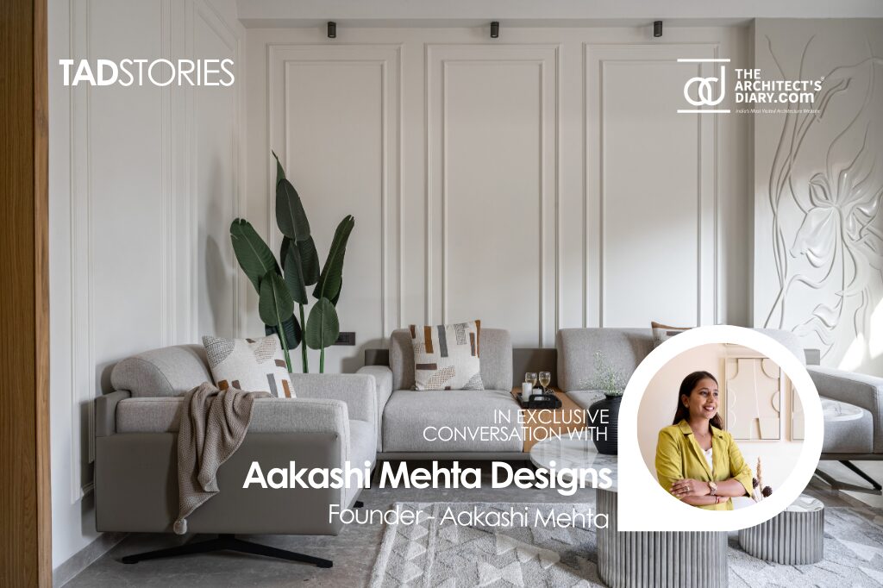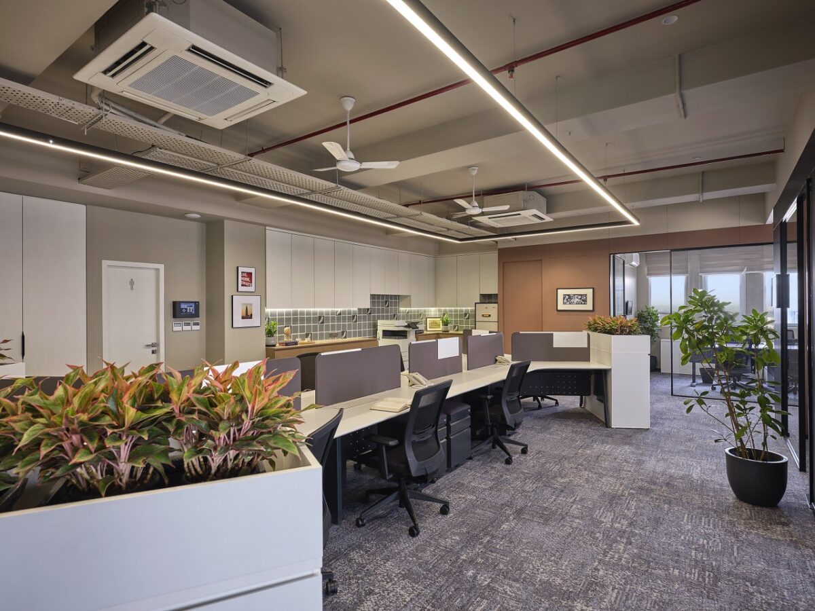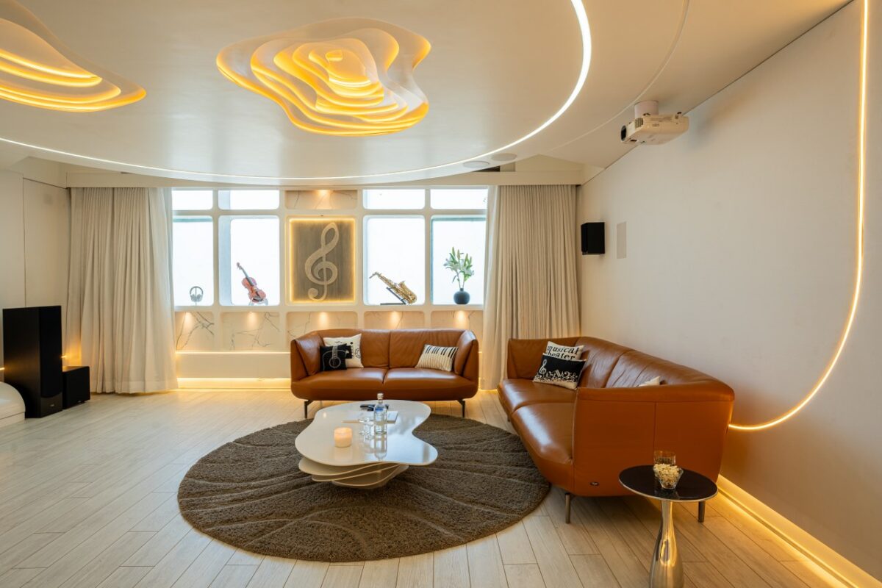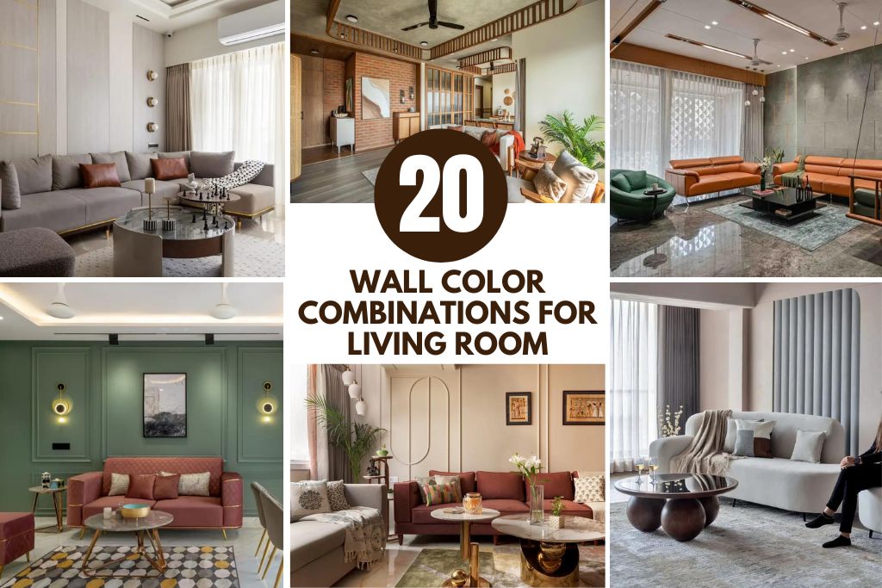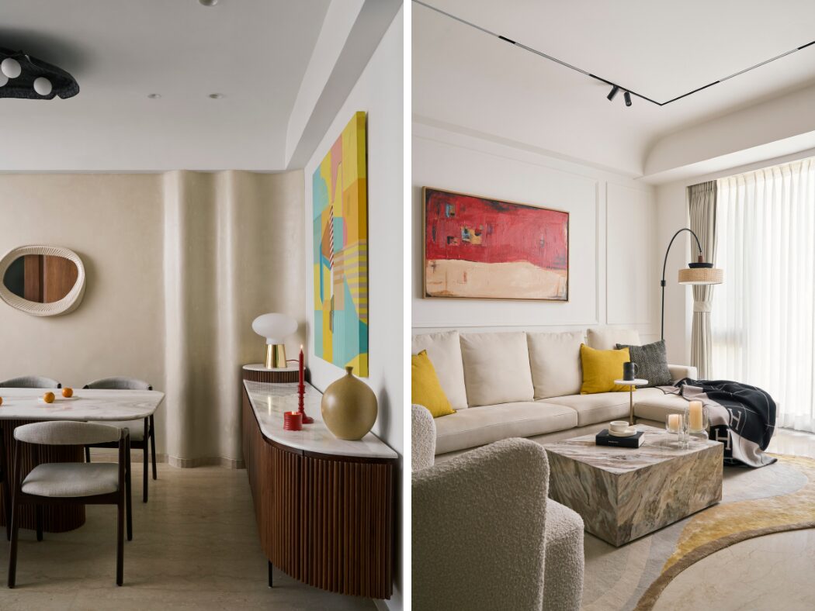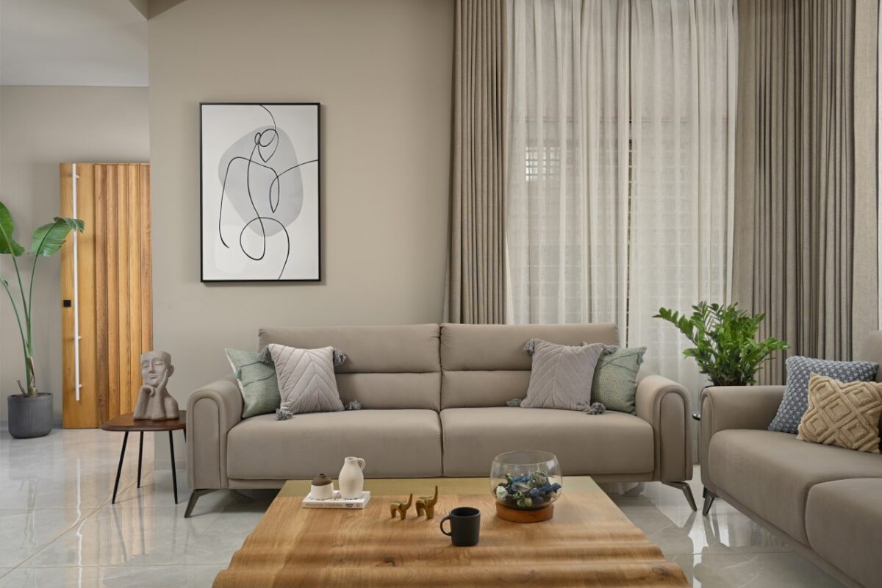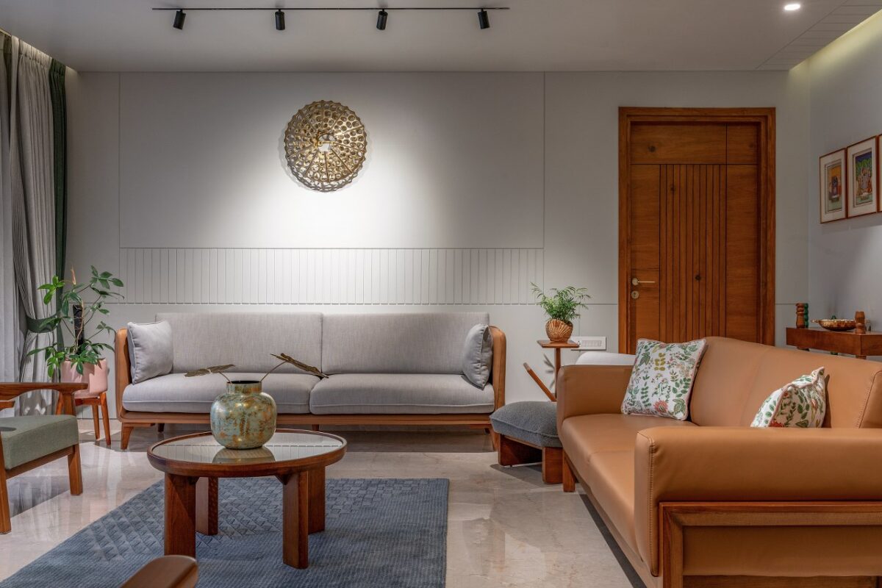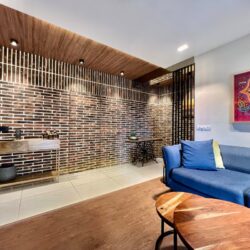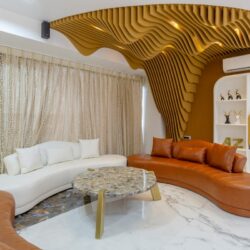Calm And Classy Vibe Along With Elegance And Luxury | ANAND PATEL ARCHITECTS
The home interiors feature stone, metal, glasses and rustic wooden finishes. It is adorned with sculptures, art antiques and calm colors that ignite a feeling of earthiness and austerity through the sumptuous visual imagery. The color scheme of a space impacts the visual appeal over its square footage hence the designers chose lighter tones or contrasts, with shades of gray.
Calm And Classy Vibe Along With Elegance And Luxury | ANAND PATEL ARCHITECTS
visit : ANAND PATEL ARCHITECTS
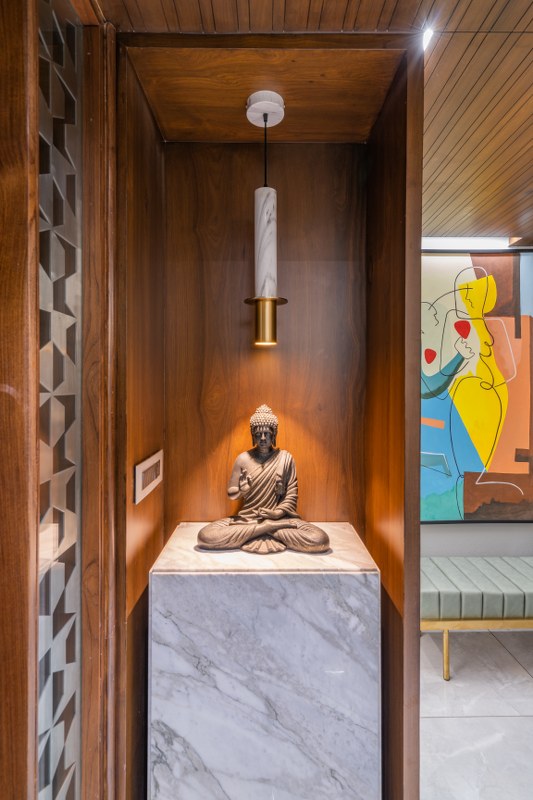
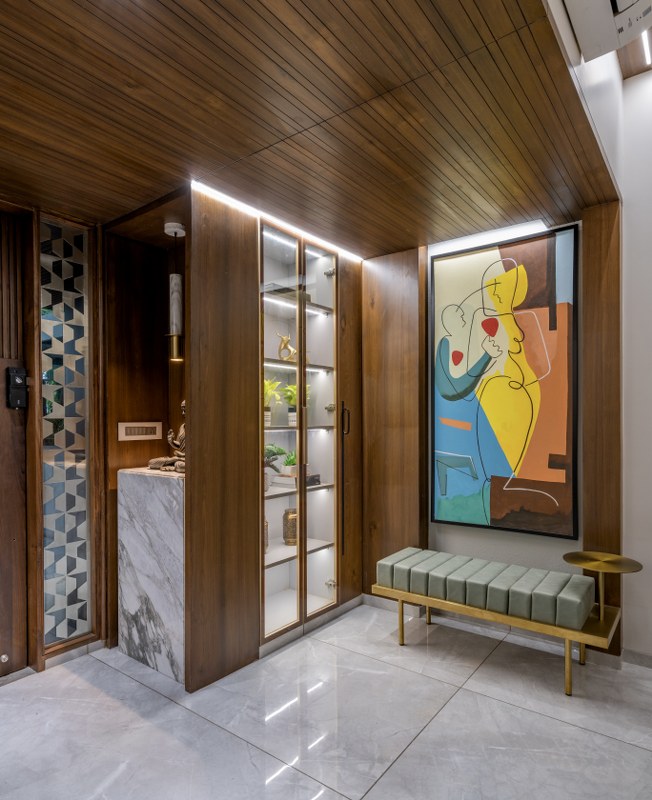
The foyer and passage are covered in a darker tone, paneled with wood and gray flooring, to make the space stand out. The entrance is marked by a massive door finished in veneer, with a statue of Buddha adjacent to it, creating a welcoming experience walking into the home. The circulation from one space to another – of color, of light and of people – is what makes the design work.
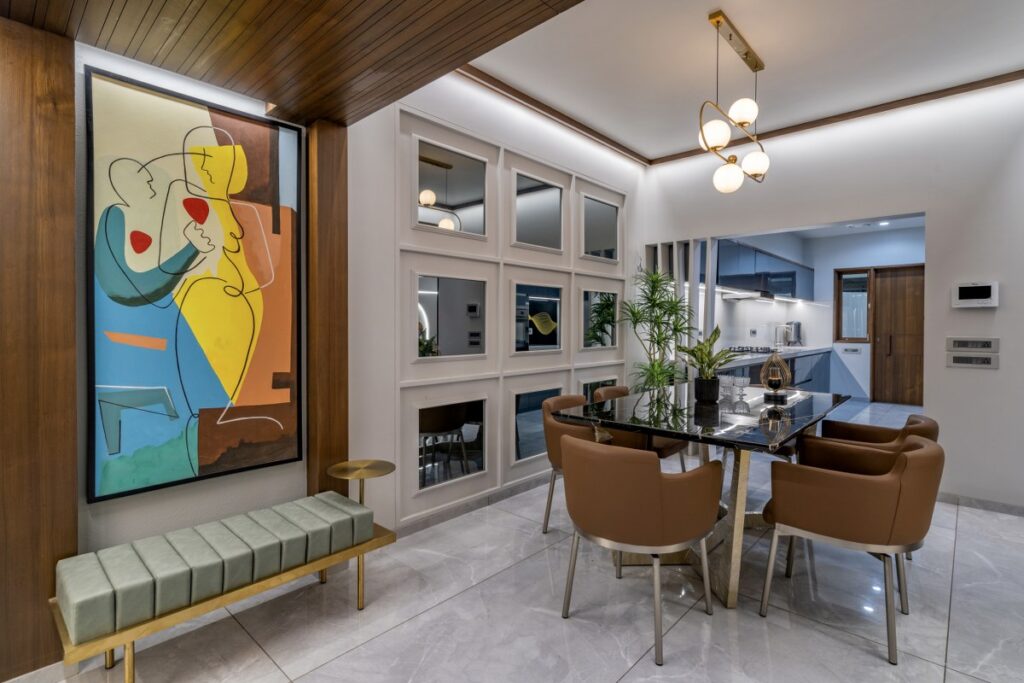
The dining space serves more than just a transit. It functions as a core, interconnecting the waiting area with kitchen and the living. The dining table with a dark granite countertop, contrasts with the ceiling and the floor. The feature wall with reflective mirror panels in the dining, enhances the diffused subtle lighting and adds life to the space.
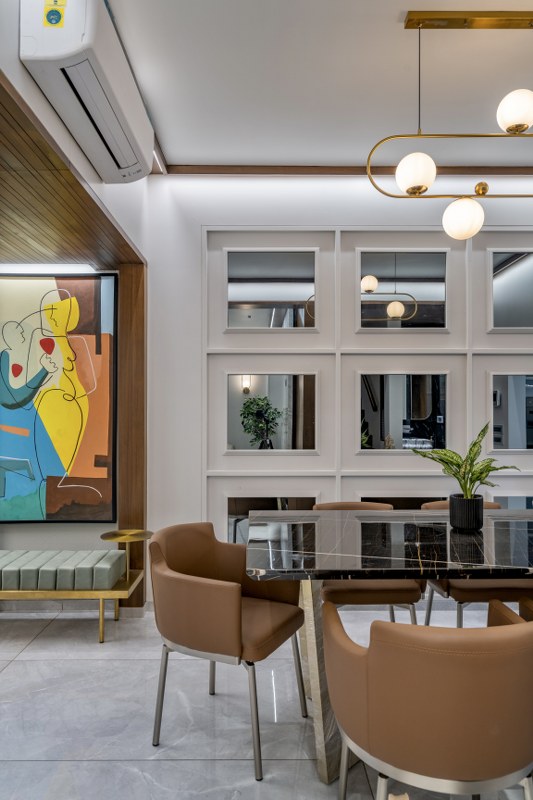
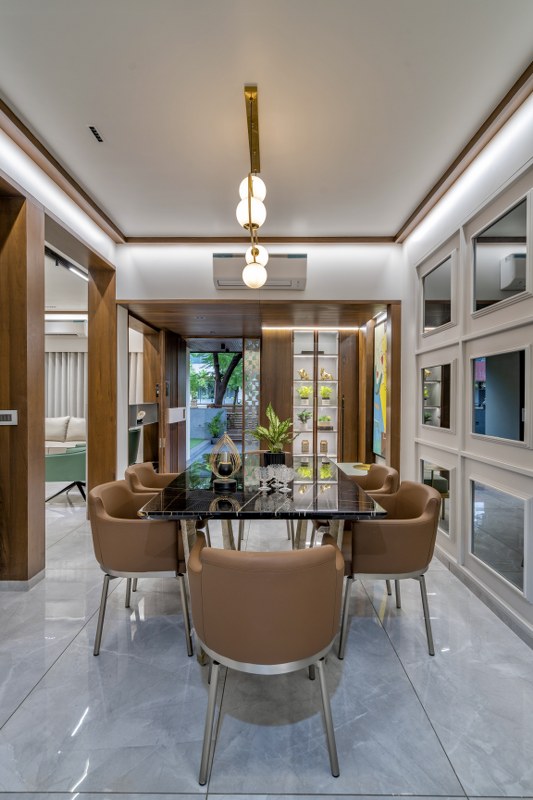
The linear kitchen layout appears as a seamless extension of the dining with minimal aesthetics. Reflective finishes, complemented by glass-faceted, glossy gray cabinets and pearl granite for the kitchen platform, give the space a rich and elegant finish.
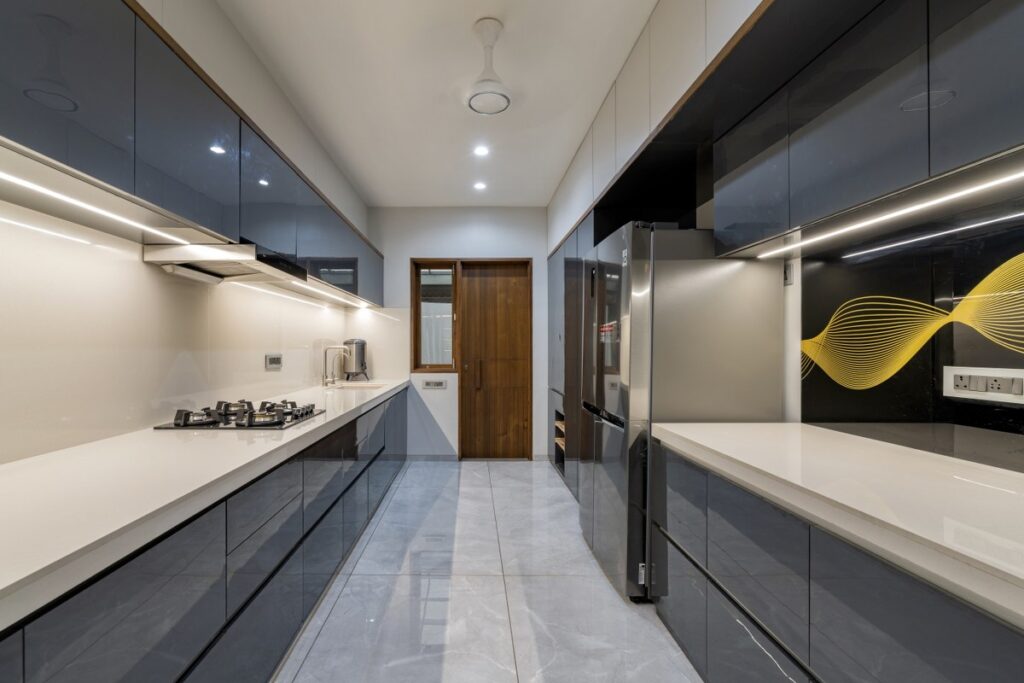
The living room radiates a palette of soft grays, greens and browns and projects subtle design elements. The space’s granite green leather sofa and ivory white ceramic pots catch the eye. A dimension of opulence is added to the room by the diffused ceiling lights highlighting art pieces and the veins of the marble panels.
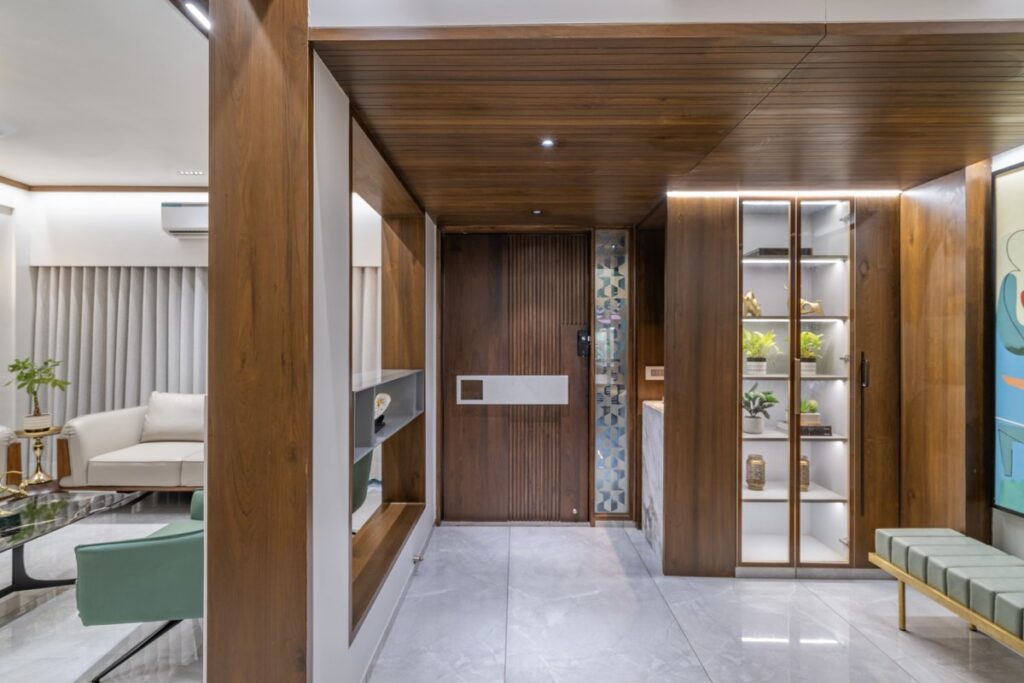
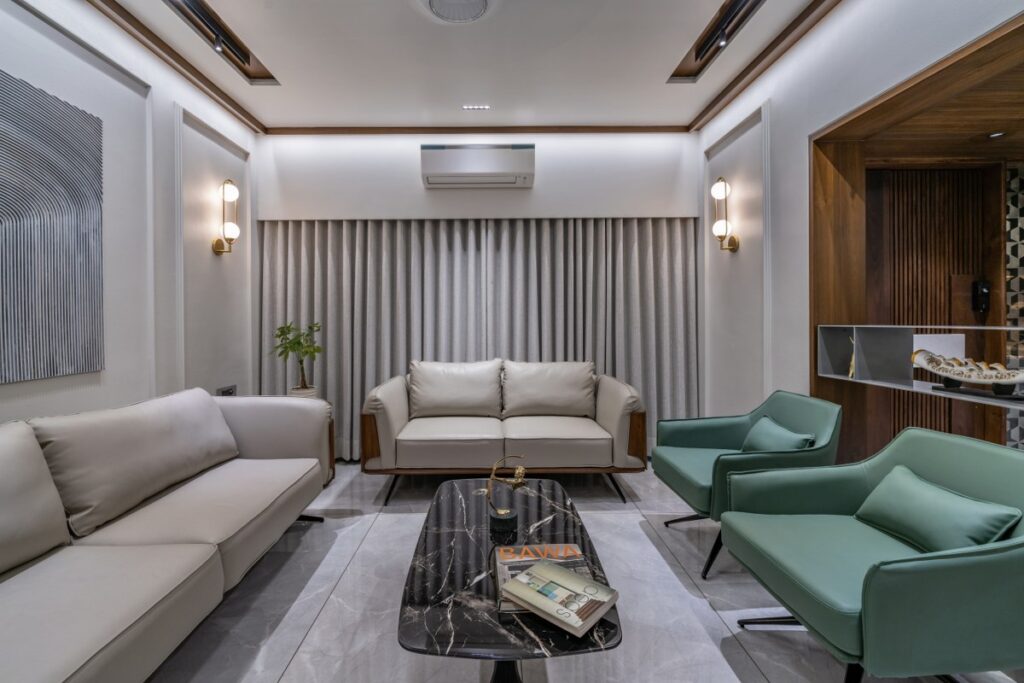
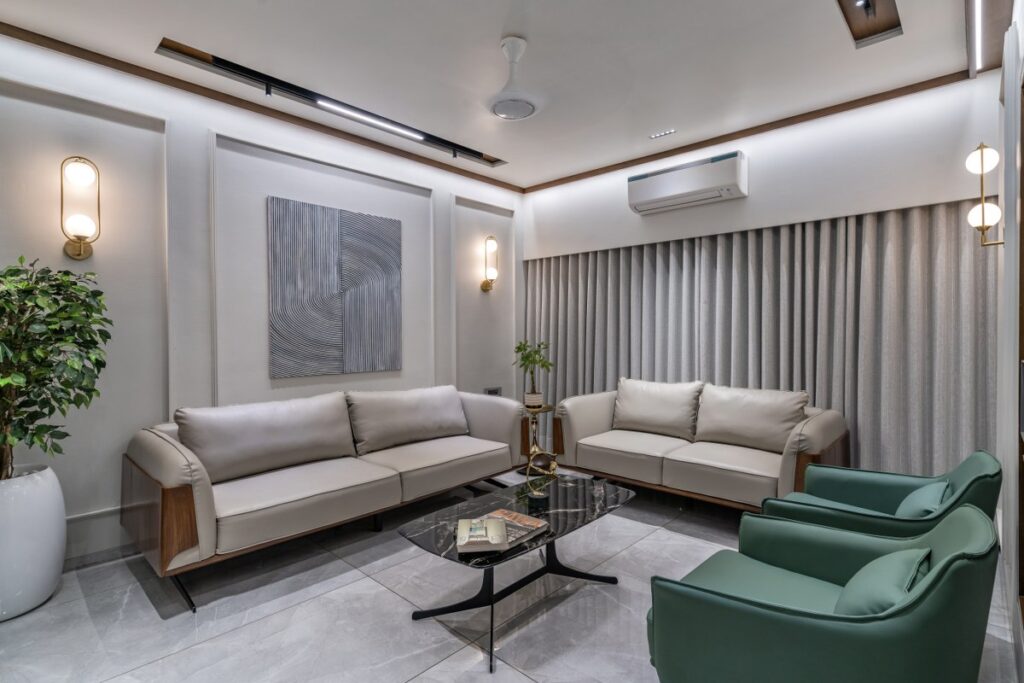
As it serves as the backdrop for a TV unit, an inconspicuous, flat surface ornamentation was a primary requirement for its rendering. The room also exhibits a vintage look through the artifacts and sculpture in the room enhancing the space with semblances of antiquity
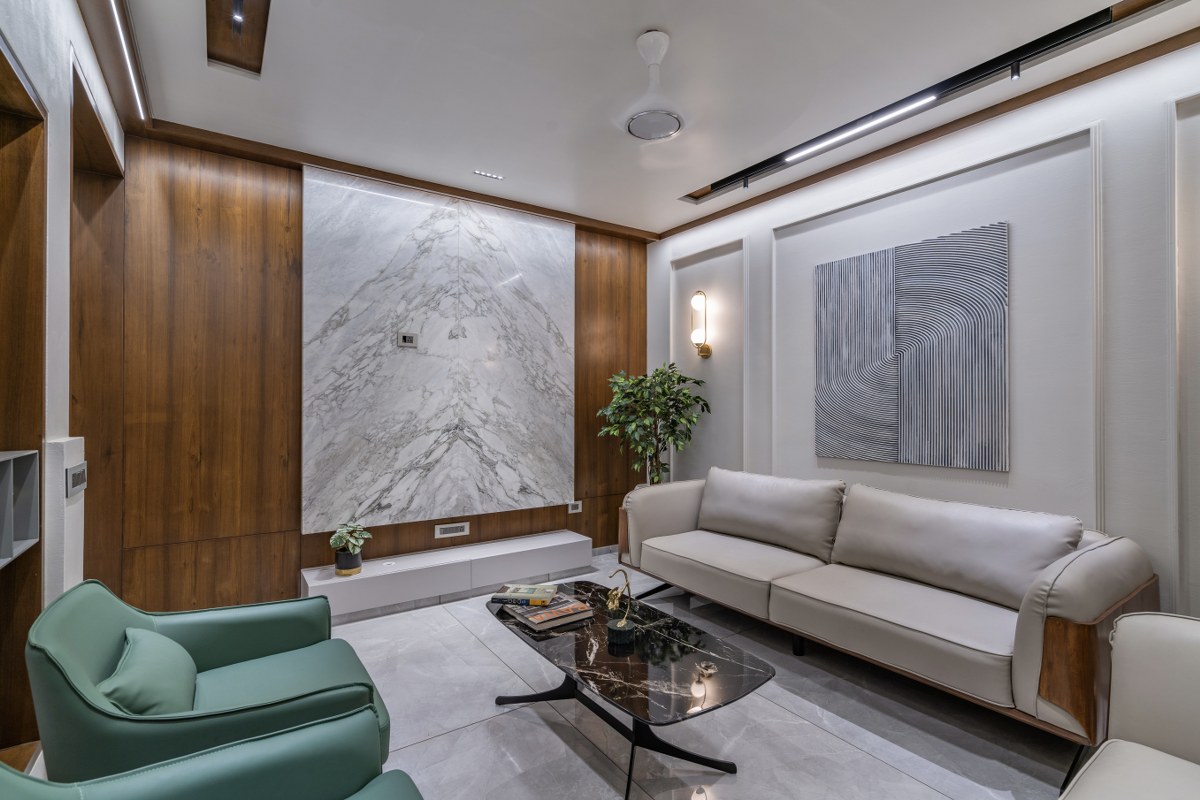
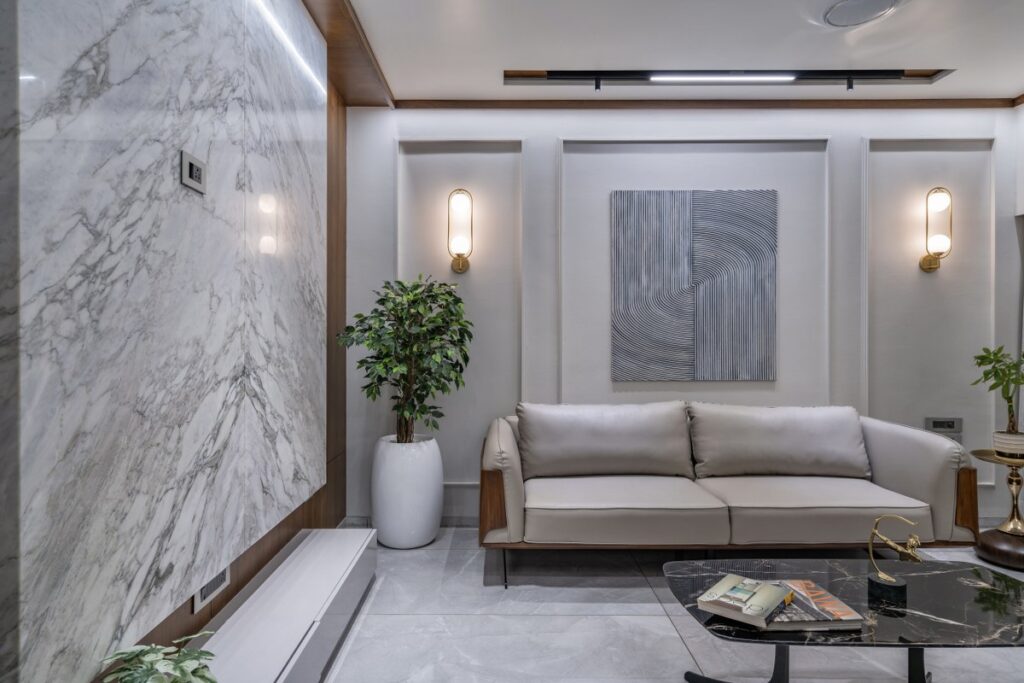
The theme is further reflected in the circulation area with the stairs featuring gray plastered walls and wooden ceiling. The feature wall is sheathed with panels of family photos overlooking the space. The flooring on the other hand, induces an artistic blend of black granite mounted with sophisticated glass railing and teak wood handrail
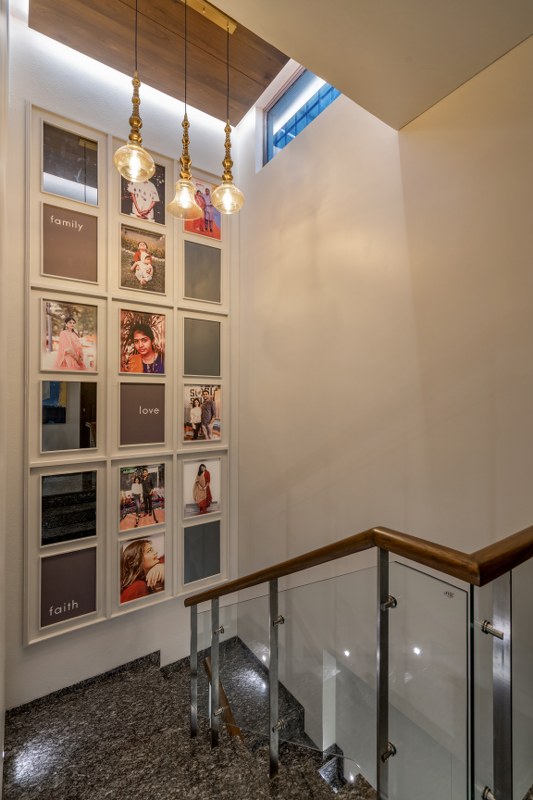
The residence also accommodates three bedrooms including the guests’ bedroom, master bedroom and daughter bedroom. All three bedrooms have a homogeneous theme and all the furniture including the bed have been custom-designed by the firm. The dresser and the side tables in the bedrooms are tailor-made to suit the hues of the walls and the wooden panels.
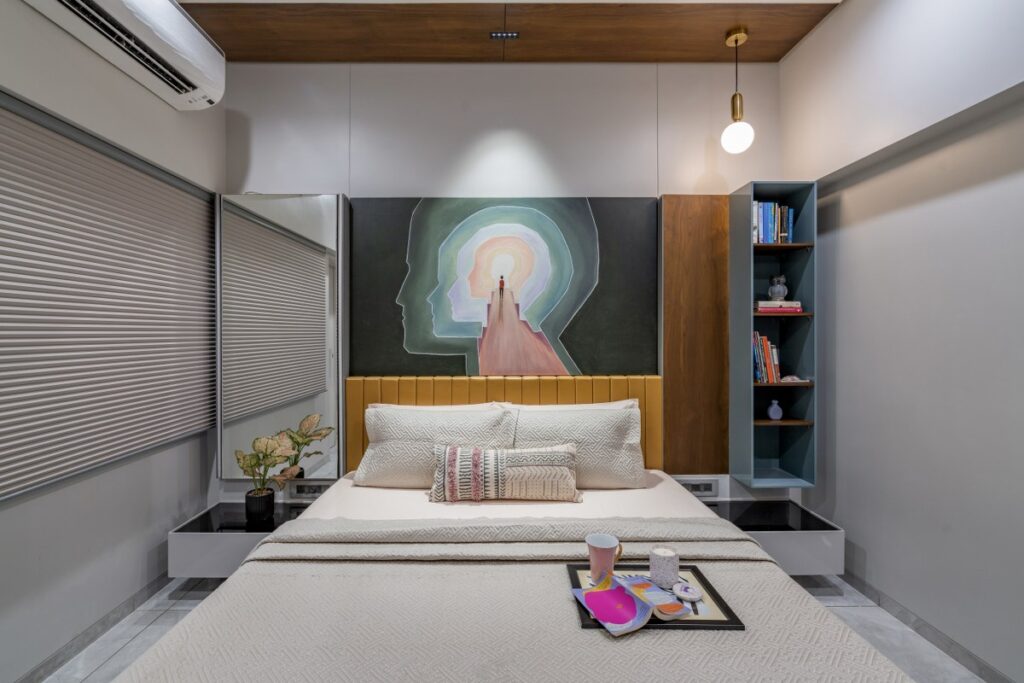
The bed of the daughter bedroom stands out for its mustard yellow headboard and an added drama by the beautiful art piece mounted over the back wall in the room bathed in gray and green.
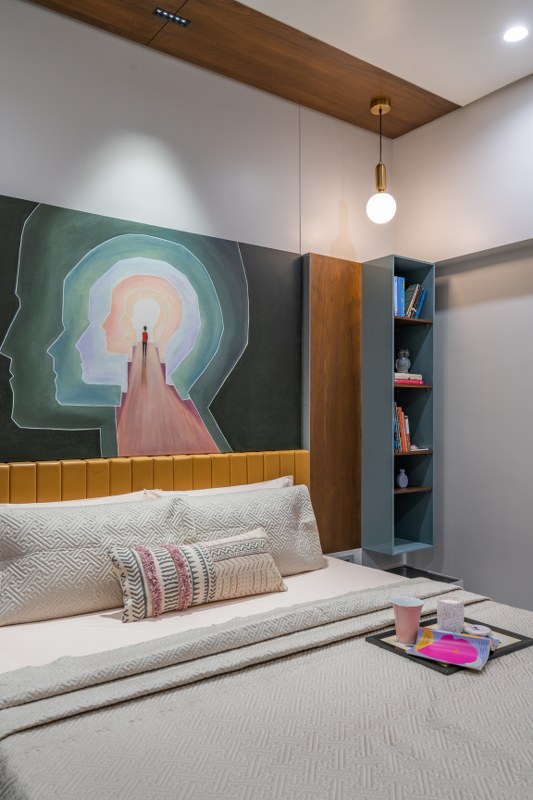
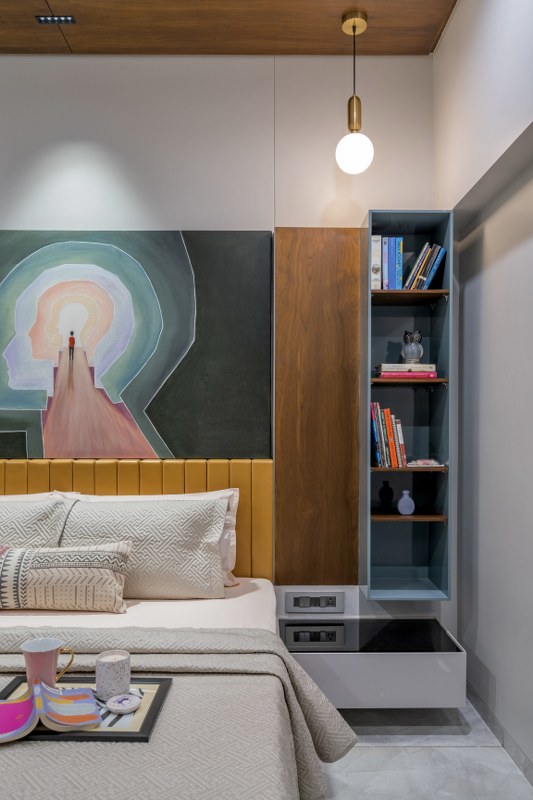
The master bedroom’s simple, relaxing colors like gray and white paired with natural wood makes it easy to settle in. The room’s aesthetic is accentuated with bold white fluted ceiling decor complimented by the glossy pearl white wardrobe shutters and gray-coloured organic quilted fabric used as a backdrop for the Bed and TV unit.
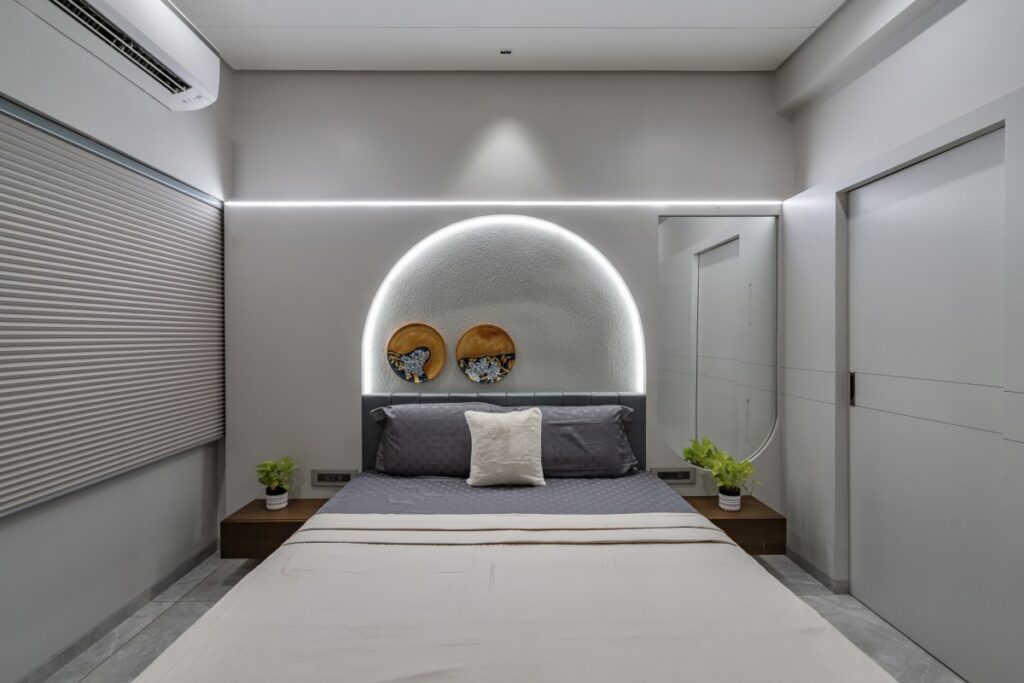
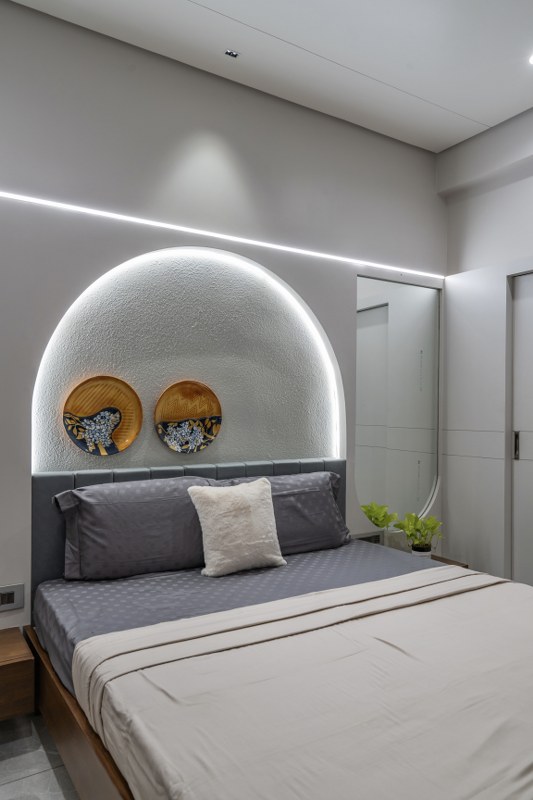
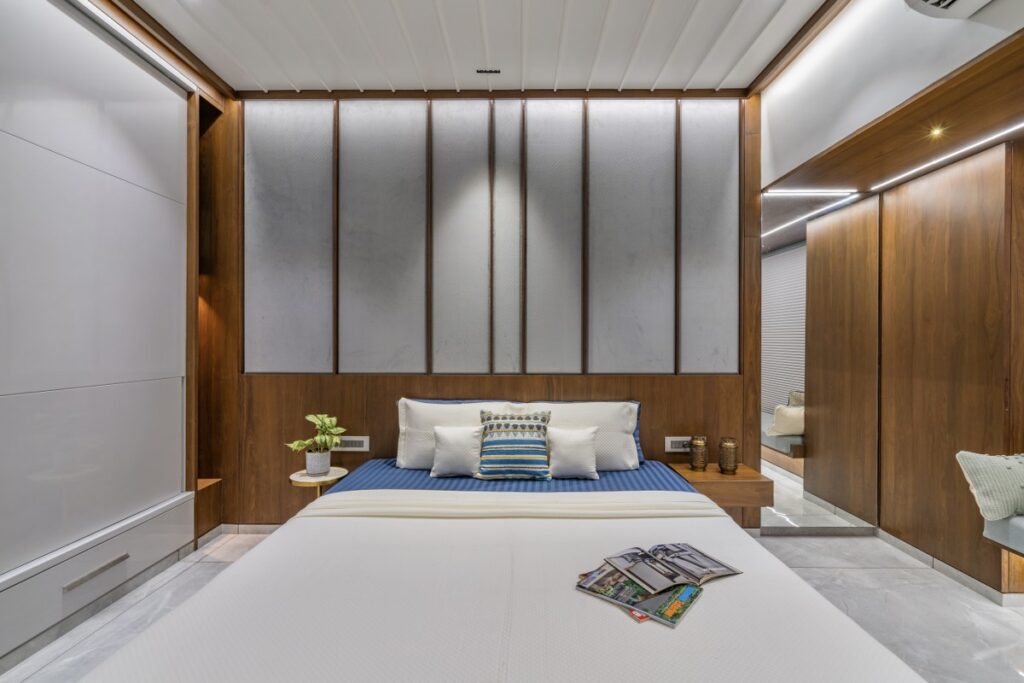
The third bedroom is more subtle with powder white coloured wooden doors and a light-toned bed complementing it. With the use of sleek furniture, balancing form with function, and giving storage spaces the designers managed to keep the interiors looking contemporary and minimalist.
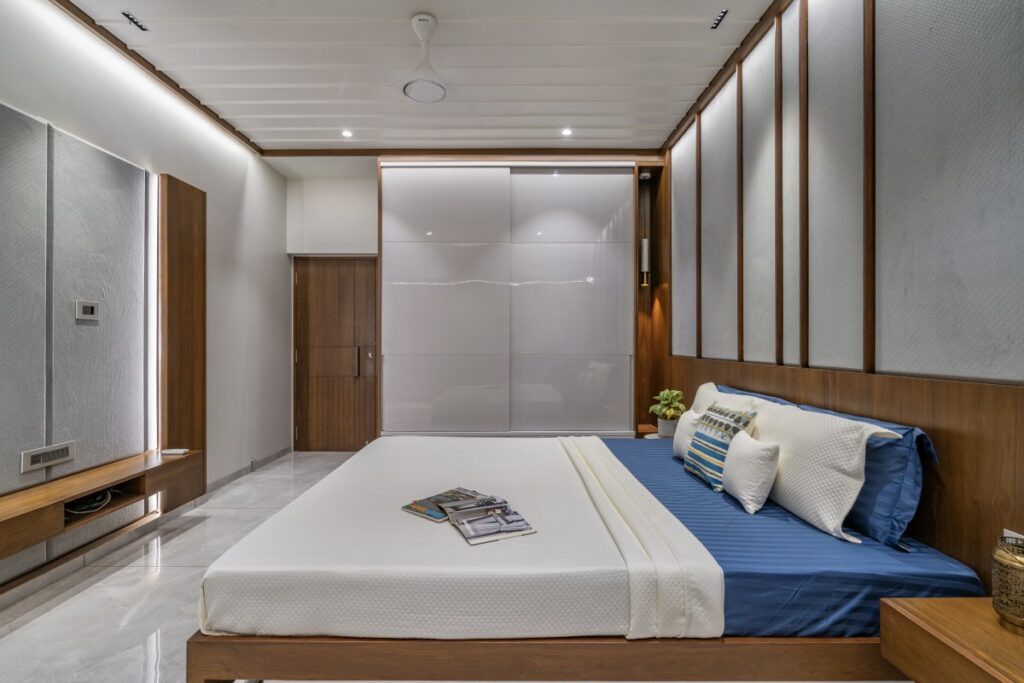
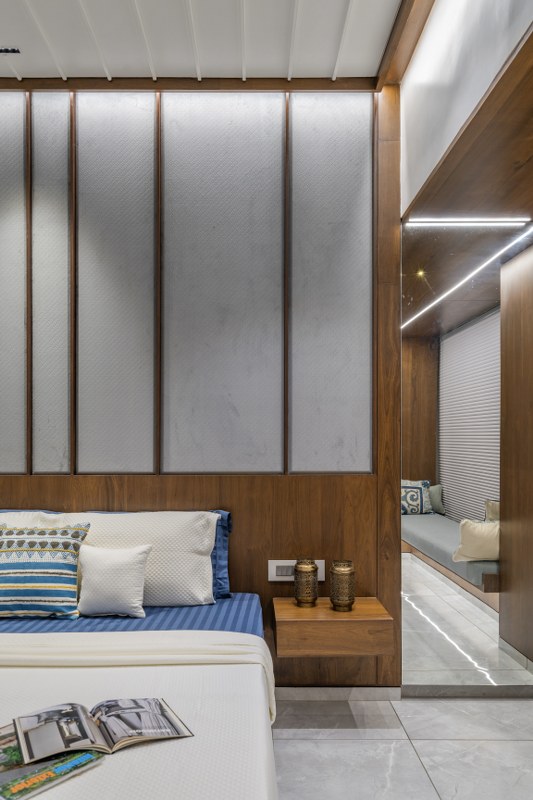
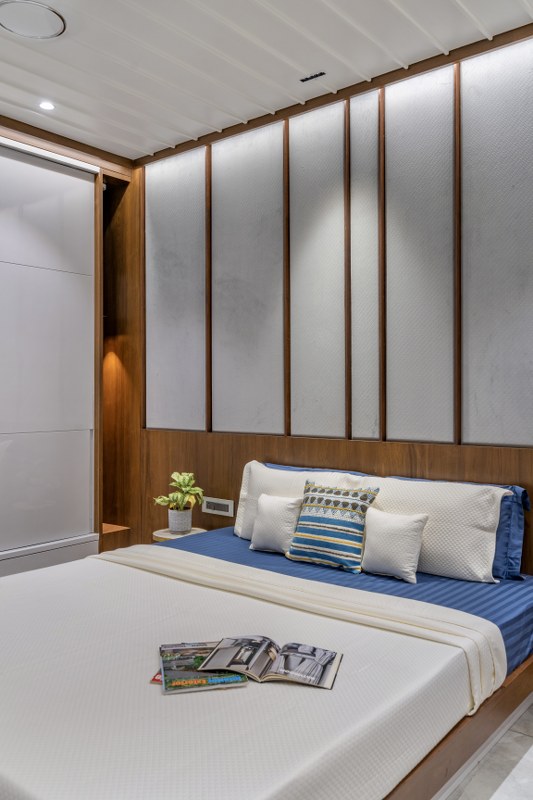
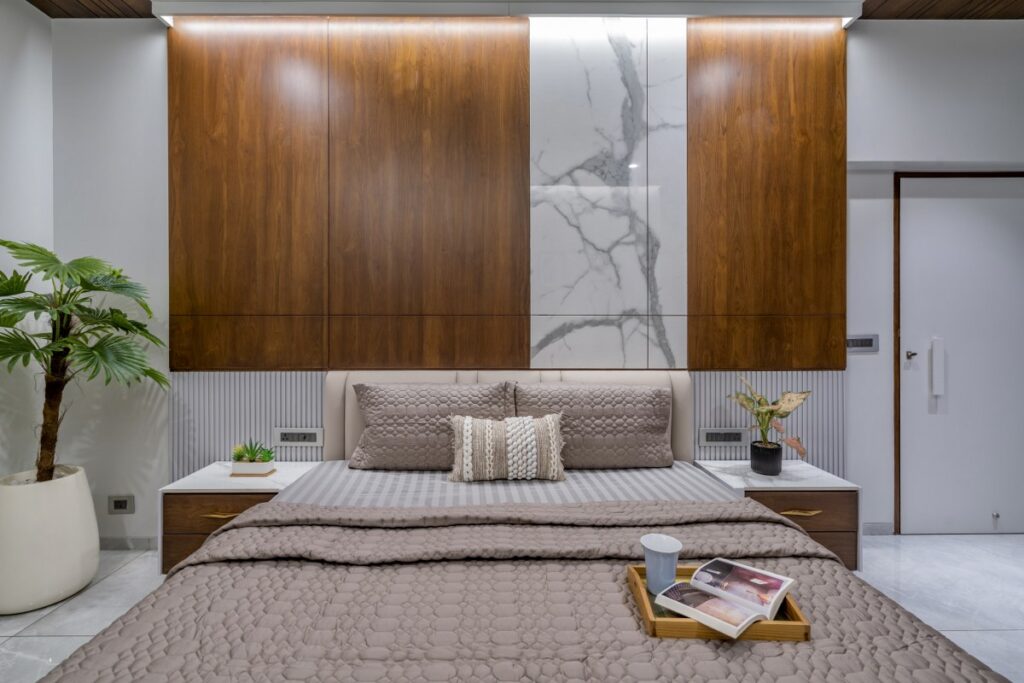
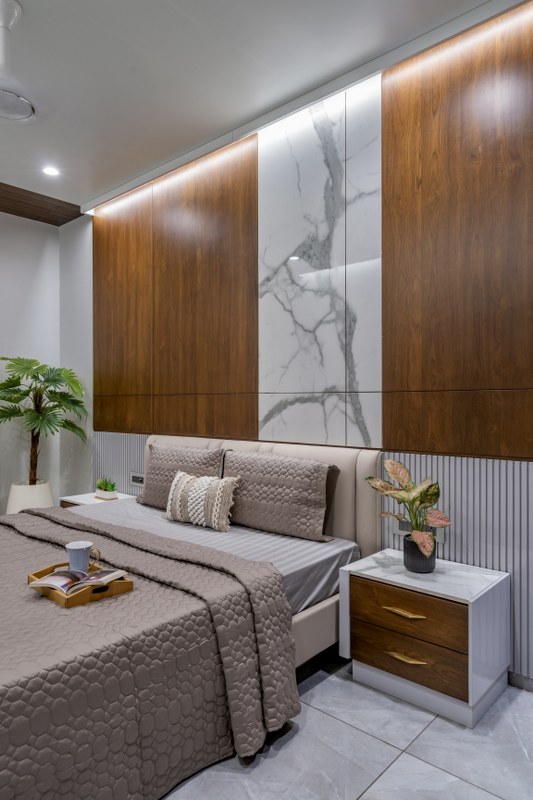
This home definitely has a calm and classy vibe along with elegance and luxury. This 1,800-square-feet residence in Ahmedabad exhibits elements specific to modern design sensibilities. It also shows a blend of textures and material exploration. The four-bedroom residence, located in the Sharnam 7, Satellite area of Ahmedabad, has its interiors furnished by Anand Patel Architects, keeping the design mostly simple with palatable colors and rich materials.
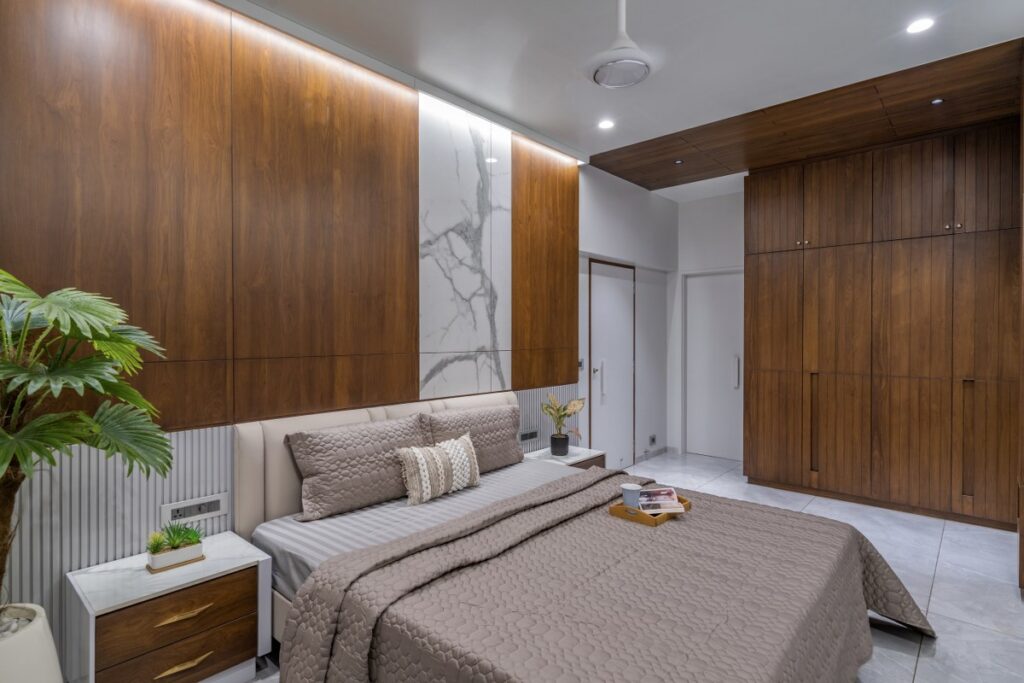
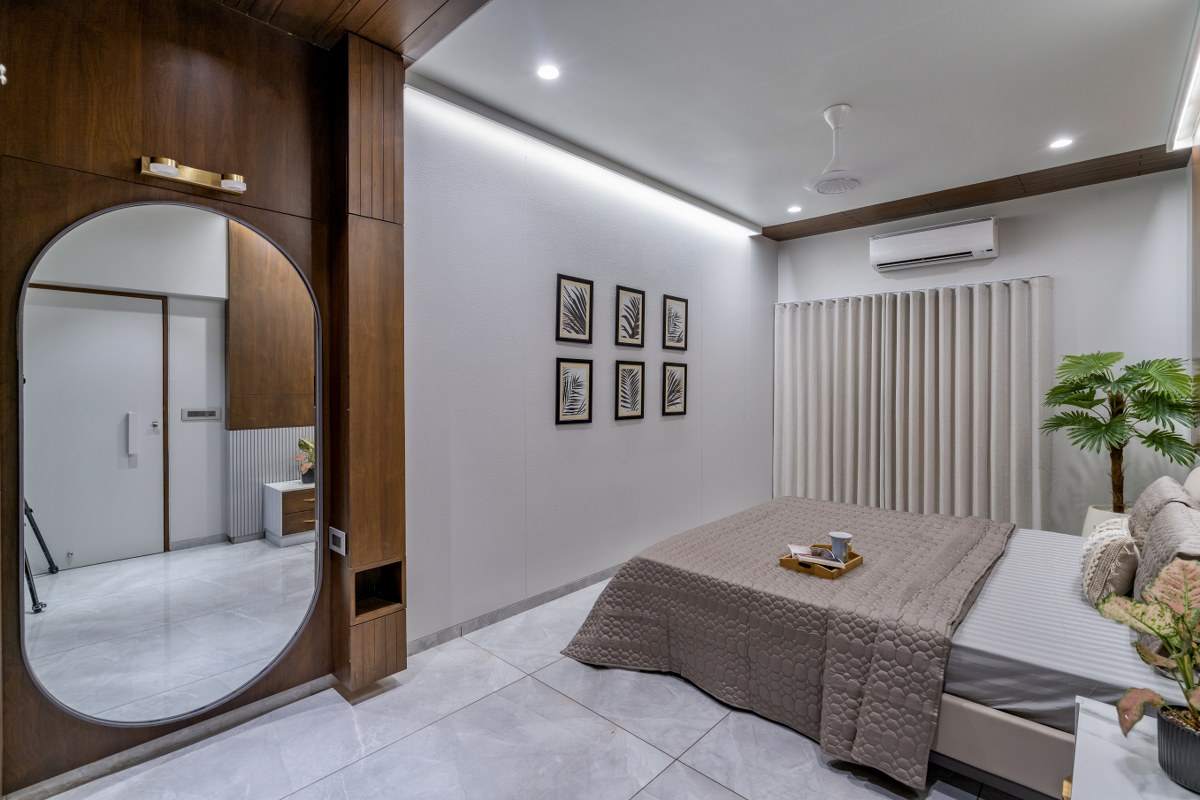
FACT FILE
Designed by : ANAND PATEL ARCHITECTS
Project Type : RESIDENTIAL
Project Name : ‘AN AMIABLE ENCLAVE OF SHARNAM 7 ’
Location : AHMEDABAD
Year Built : 2022
Duration of project : 1 YEAR
Built up : 1800 sq.ft.
Principal Architect : AR. ANAND PATEL
Team Design Credits : Dhrumita, Ravi & Payal
Photograph Courtesy : Inclined Studio

Firm’s Website Link : ANAND PATEL ARCHITECTS
Firm’s Instagram Link : ANAND PATEL ARCHITECTS
Firm’s Facebook Link : ANAND PATEL ARCHITECTS
For Similar Projects >> MODERN ELEGANT APARTMENT WITH A TIMELESS REFINEMENT
20 Indian Kitchen with Window Design: Practical yet Presentable
With the changing trends in home, a kitchen with window design has stayed a paramount feature of Indian kitchens for its functionality as well as aesthetic purposes. Kitchen is the heart of Indian homes. It’s the most dynamic space in any Indian household— where traditions are passed down, flavors are crafted, and many stories are […]
Read More20 Breakfast Counter Designs: Amazing Indian Kitchen Choices
How many of you have the time to enjoy a family meal instead of an individualized quick bite? Breakfast counter designs in India exemplify societal changes, new culinary preferences, and cultural dynamics. With hectic lifestyles and changing work patterns, breakfast has shifted from a family-oriented meal to a functional individual affair. A large wooden table […]
Read MoreTADstories with Aakashi Mehta | Aakashi Mehta Designs
Aakashi Mehta, the founder of Aakashi Mehta Designs, shares her passion for interior spaces and design which has made design a crucial part of her life. Aakashi Mehta Designs is an interior design studio situated in the city of Ahmedabad. The firm prioritizes user experience and the requirements of the clients to promote a healthy […]
Read MoreThis Office With Scandi Interior Design Has Simple Elements | Ekta Khanna Design Studio
Designing an office with a Scandi interior design aesthetic involves incorporating key elements of simplicity, functionality, and understated elegance. The PSA office is a nod to its future-forward vision, which reflects its distinctly modern identity and world presence. This Office With Scandi Interior Design Has Simple Elements | Ekta Khanna Design Studio Reception As we […]
Read MoreThis House is a Testament to the Power of Pure White Interior | Brownleaf Architects
In the bustling city of Vadodara, Brownleaf Architects have crafted a marvel of home automation and theater design that stands as a testament to the power of pure white interior design. The Experience Studio is a space where light dances on walls and skirting, creating a ballet of brightness and shadow that transforms with the […]
Read More20 Captivating Wall Color Combinations For Your Living Room
Choosing the perfect wall color combination for your living room can be a game-changer. It sets the tone, reflects your style, and makes your space feel uniquely yours. The right hues can transform a dull room into a vibrant oasis or a chaotic space into a serene retreat. Wall colors can create moods, influence emotions, […]
Read MoreA Refreshing Escape Into A Luxury And Modern House | AVVO & Iram Boxwala Design Studio
In a world filled with constant stimulation and clutter, the concept of minimalism in the luxury and modern house interior design offers a refreshing escape. Our clients envisioned a luxury house where comfort meets modern without excess. They wanted a sanctuary within the confines of their home. As designers, translating this vision into reality became […]
Read MoreModern Dressing Table Designs for Bedroom: 15 Indian Style
Relating to the contemporary is fashion, and adopting that popular style is a trend. Modern dressing table designs for bedrooms seem to be a popular trend, adding glam to fashion. Did you know that some objects are gender-based? Yes, a vanity box, known as an airtight box, contains cosmetics and toiletries for women. Historically, the […]
Read MoreEvery Corner Of This 1900 sq.ft. Modern Design Villa Tells A Story | Archaic Design Studio
Nestled in the serene town of Nadiad, this 1900-square-foot modern design villa is a masterpiece of contemporary design. Its muted color palette creates a tranquil atmosphere, with every corner telling a story of elegance and style. Editor’s Note: “Nestled in Nadiad, this 1900-square-foot villa epitomizes contemporary elegance. From its Oak wood accents to serene color […]
Read MoreThis 4BHK Penthouse Apartment Design Has A Minimalist Uncluttered Space | AH Design
“PAANACHE” – This 4BHK penthouse apartment design involves using bare essentials to create a minimalist, simple and uncluttered space. The living room is integrated with the dining room which has a perfect blend of comfort and sophistication. Understanding the core requirement of the client, the living room majorly functions as an interaction space and so […]
Read More


