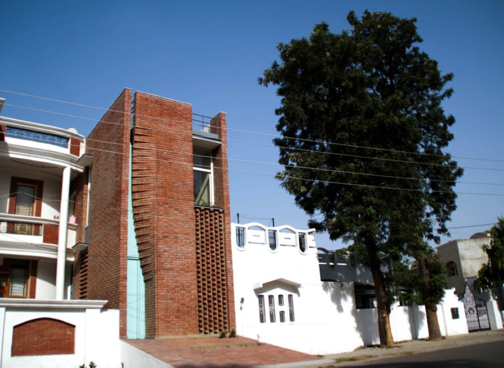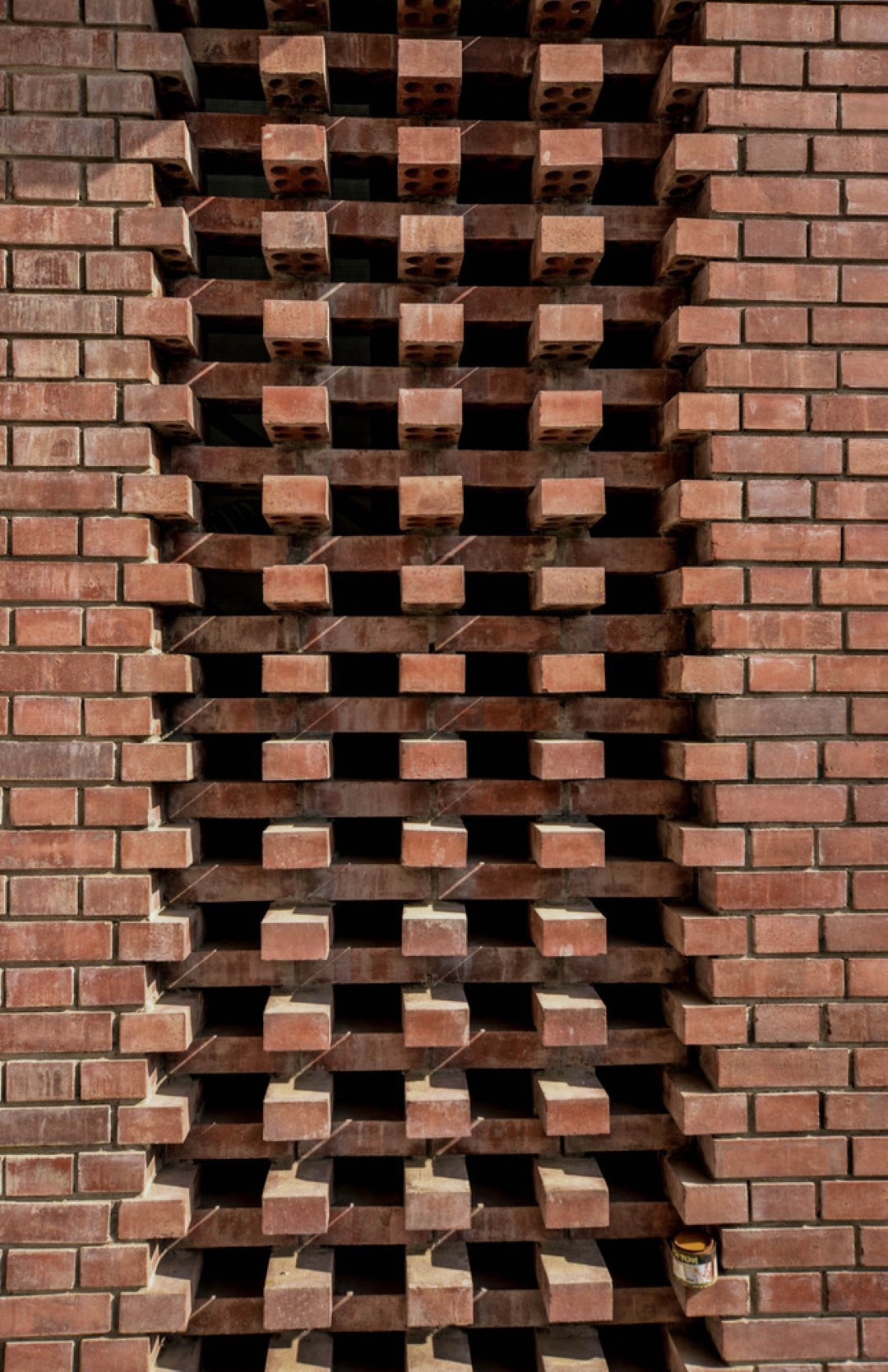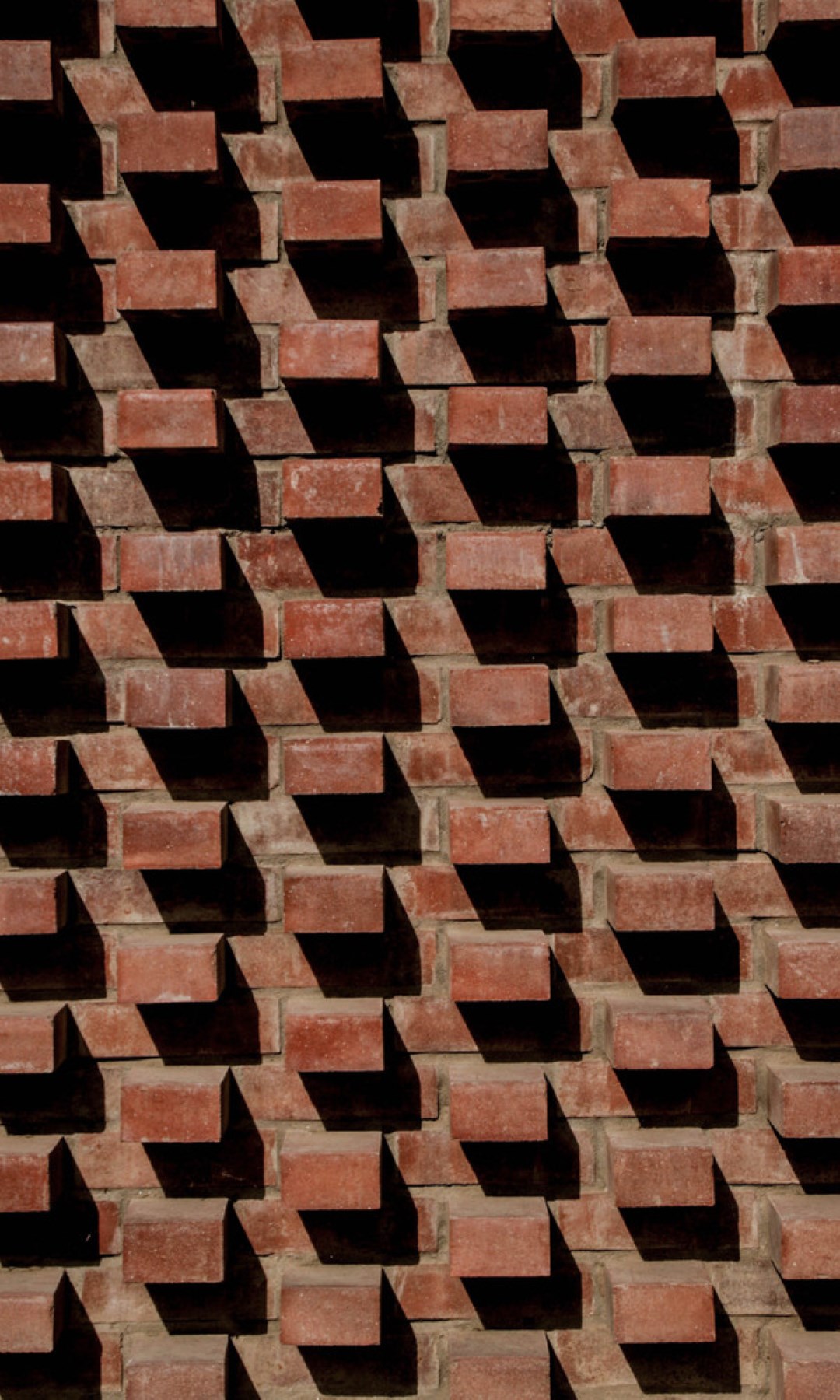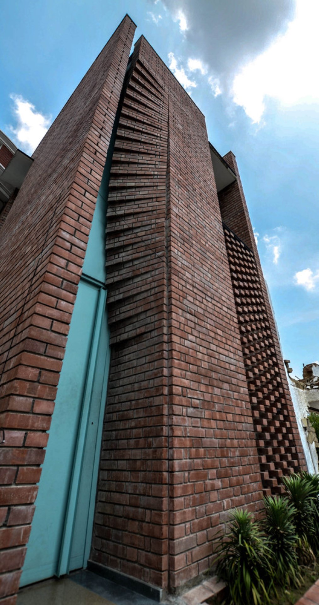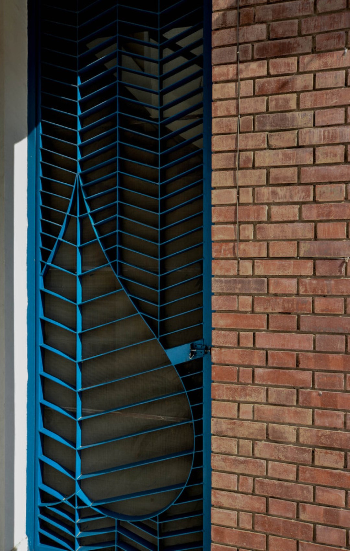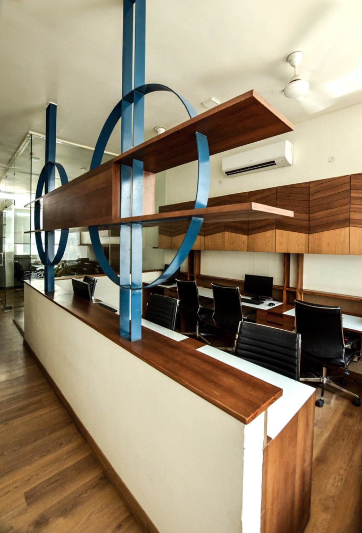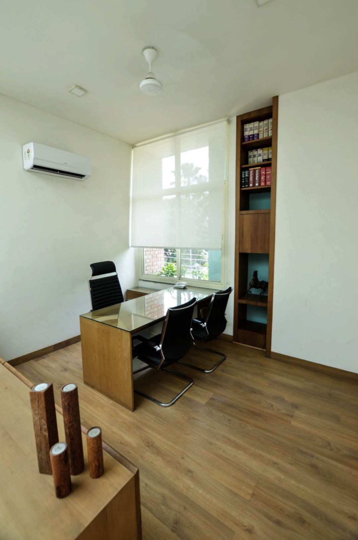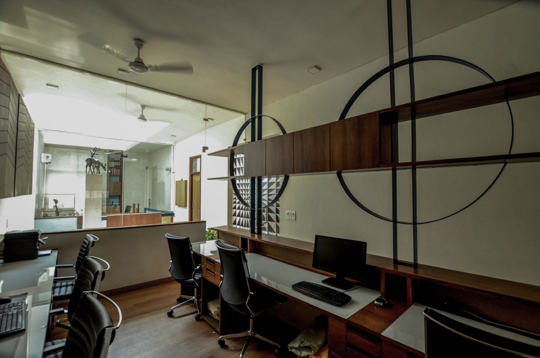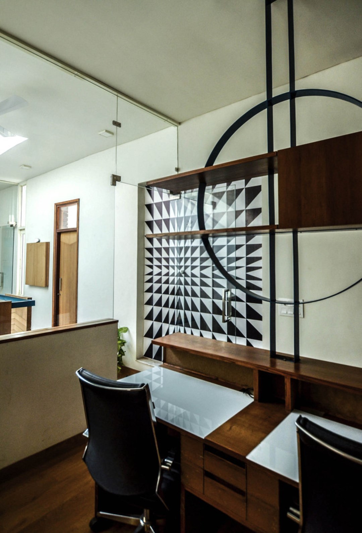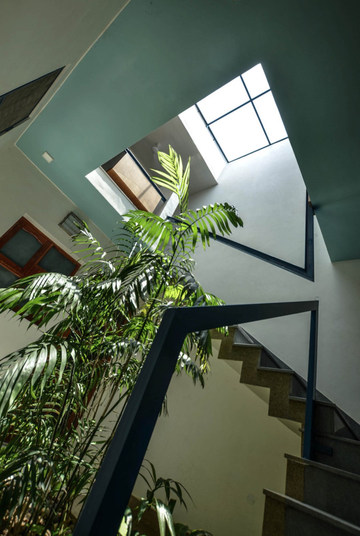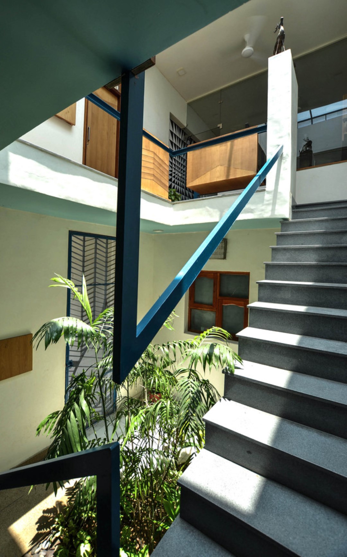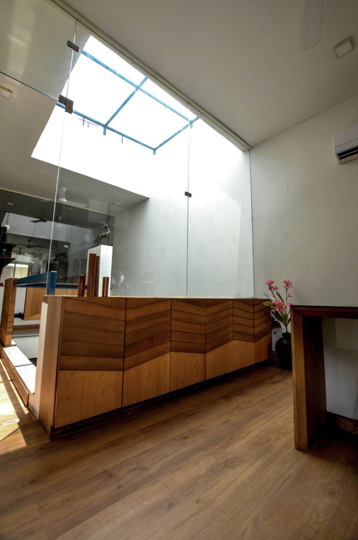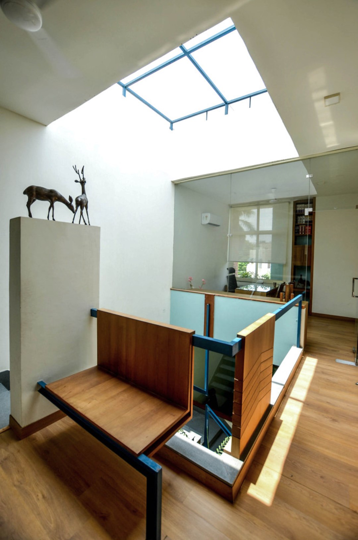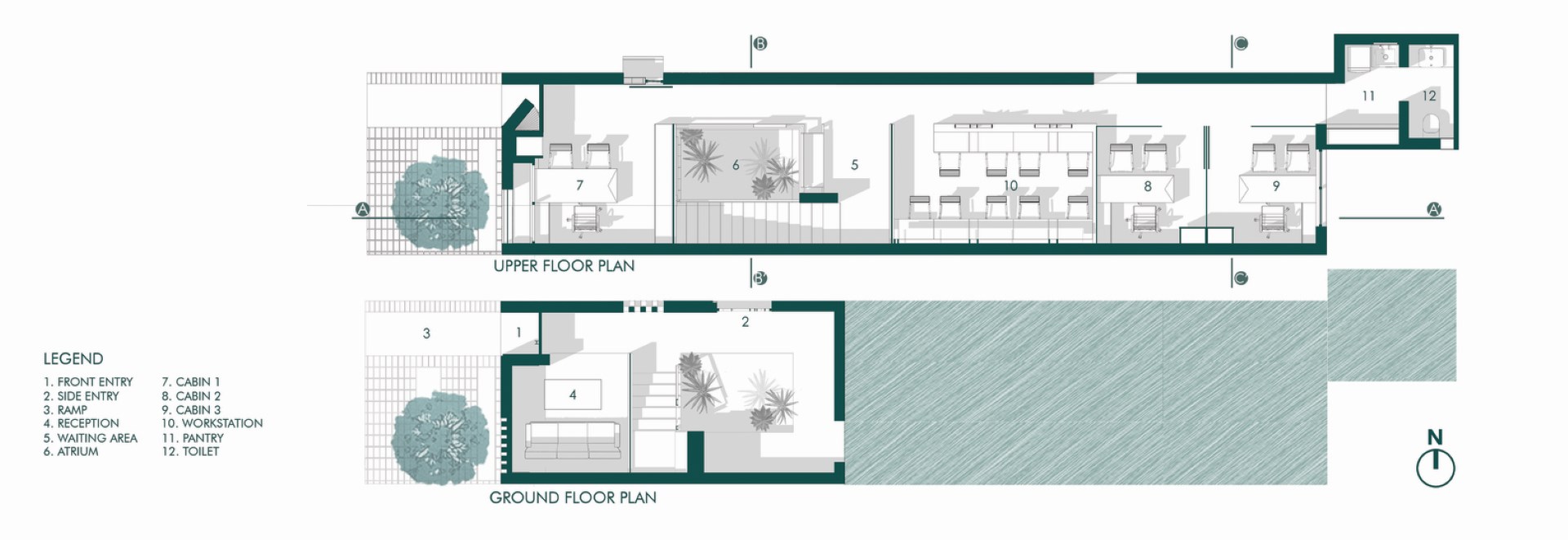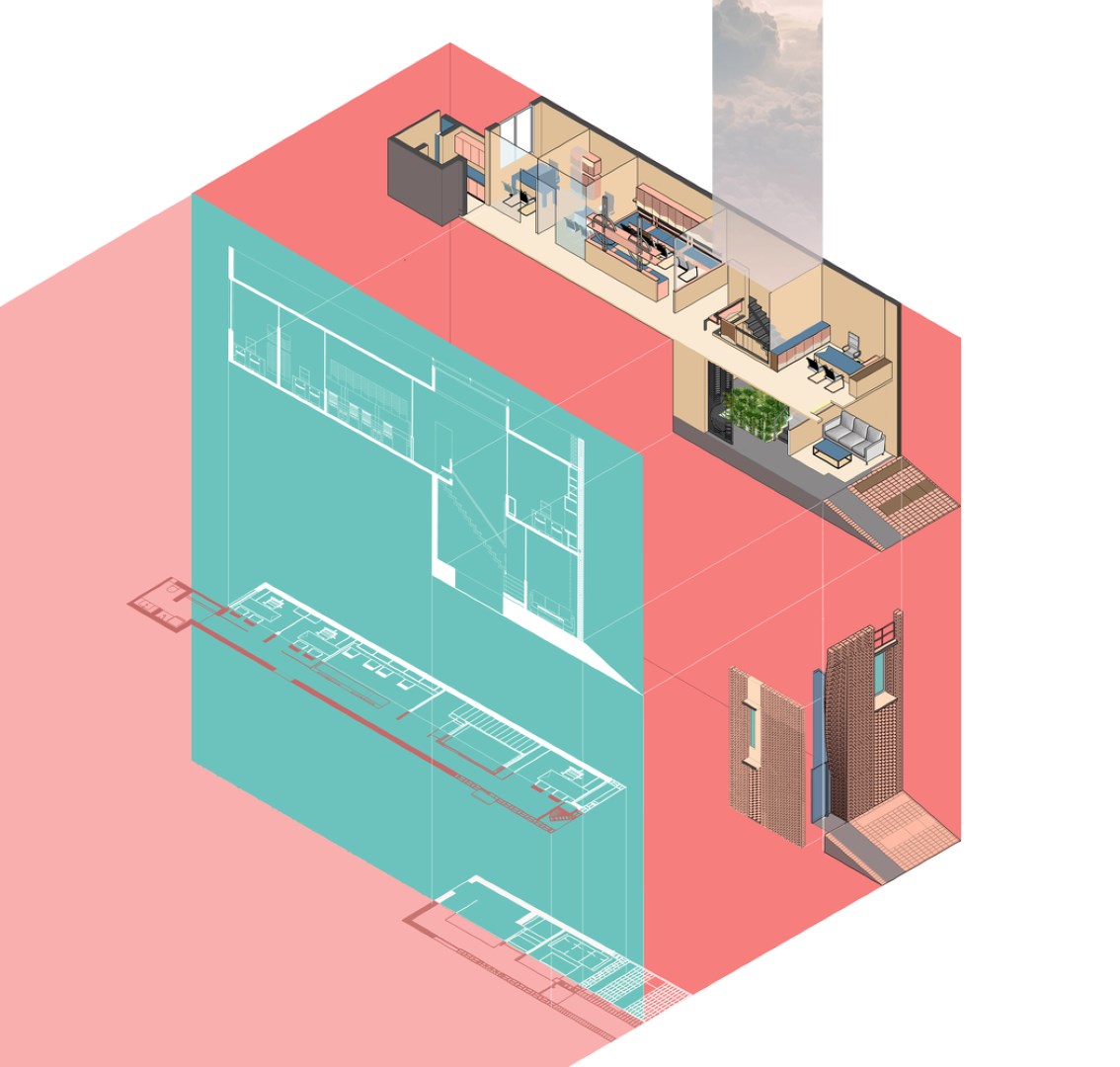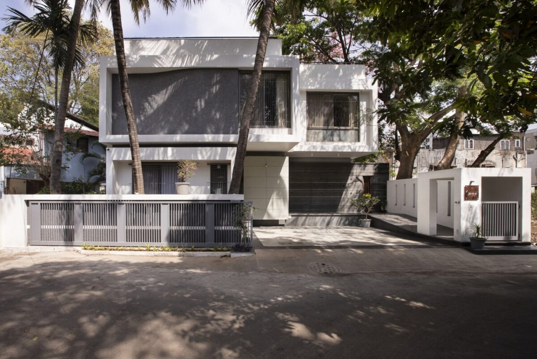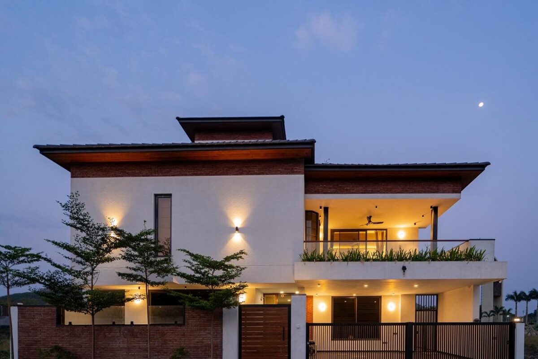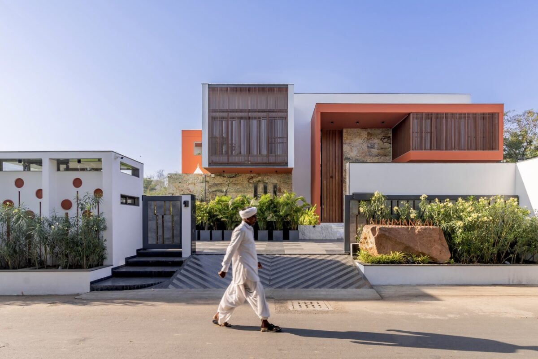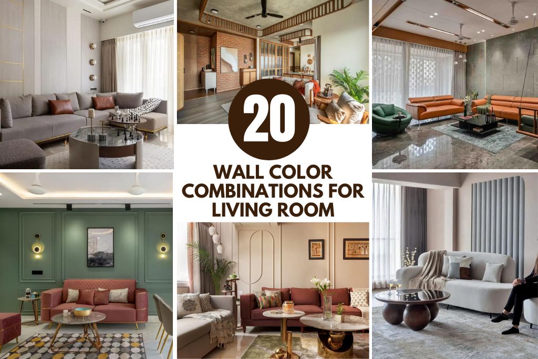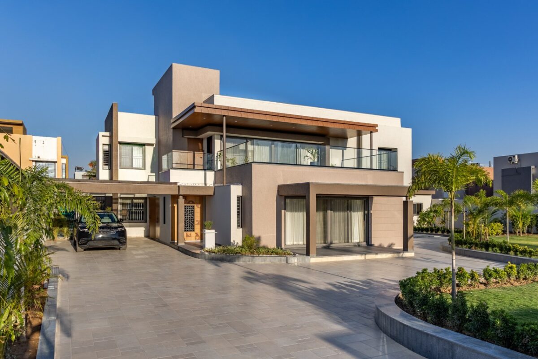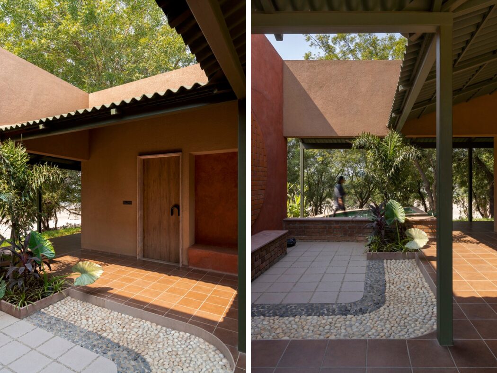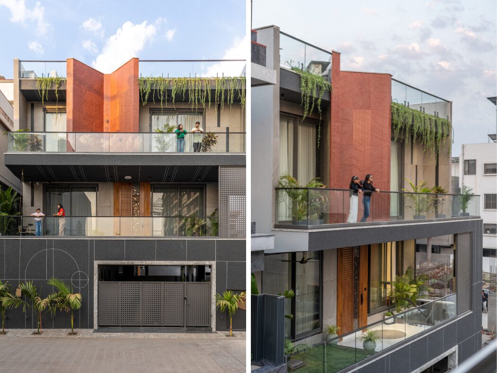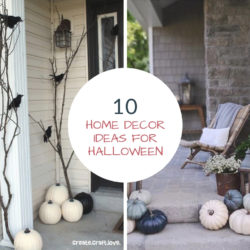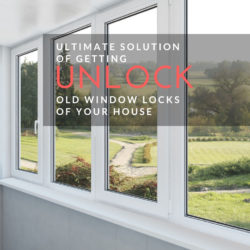Brick Office-Subtle Yet Bold | Firki Studio
Brick Office-Subtle Yet Bold | Firki Studio
‘Brick Office’ is a small office building in Karnal, a town in the state of Haryana, India. The office had to be relocated from a busy commercial street to a residential area with no great architectural character.

The intervention had to be subtle yet bold in its identity. The office space had to be built as an annexe to the residence, for a family of Chartered Accountants.
The space identified was a terrace of 75 m2 on the first floor and a small portion of the garden on the ground. The house being a corner plot allowed two independent entries, one for the residence and the other for the office. The new structure had to house three cabin spaces and workstation for eight to ten employees and one waiting lounge.
The constraint of 3.5m x 20m as the site proportion did not permit many possibilities in terms of zoning and layout of the office functions. The brief required the workstations and cabins to be in close proximity, and as a result these functions were allocated on the first floor, while the ground floor accommodated the waiting lounge. Packed between the neighbouring building and the existing house, the space draws natural light and ventilation from a skylight, in addition to its front and rear end openings.
A double height landscape court adjoining the reception-waiting lounge marks ones entry into the office, which comes across as a pleasant surprise. The landscape court is also reminiscent of the original garden. The double height transition space visually extends the landscape court to the sky enhancing the indoor outdoor relationship.
The well-lit office is accentuated by its light colour palette and plays with simple elements of furniture, light and shadow compositions to create a warm and modern workplace.
In contrast to the interior spaces, the exterior is earthy and robust in its aesthetics. A 3.5m x 7.5m façade on the West side is the only interface the office has with the street, while a small portion on the north side interacts with the garden of the existing house. The gesture of one “entering from the street by moving aside a curtain” has been captured through this elevation. This intent is brought about by a surface that indents and curls like a fabric.
Simple corbelling of an easily available material like brick enables the elevation to be earthy and still maintain the dynamic expression. A repetitive system of brick laying was deployed to enable local masons to carefully craft the 90 degree twist over the entire height of the façade.
The rest of the elevation was developed as a composition of brick jalis and textures complimenting the curved wall. The elevation acts as a threshold between the street and the inner court and gives a fresh identity to a 30 year old firm that could have been lost in the process of relocating itself.
Fact File
- Architects: Firki Studio
-
Location: Karnal, Haryana
-
Lead Architects:Vasanth Packirisamy, Sakshi Kumar
-
Design Team:Vasanth Packirisamy, Sakshi Kumar, Shiv Pratap, Sneha Pillai, Girish Kumar
-
Client:R.K. Bhushan & Co.
-
Area:80.0 m2
-
Project Year:2018
This Home Creates a Harmonious Design for Three Generations | Chaware and Associates
Our design aims to create a harmonious living space for three generations, blending modern functionality with the timeless beauty of nature. With a focus on interactive spaces and ample natural light, it seamlessly integrates the needs of each generation while fostering connectivity and a sense of belonging. Additionally, the incorporation of a landscape court for […]
Read MoreThis 4500 sq ft Home Stands as a Testament to Modern Design Principles | Design-Edge Studio
Nestled within the bustling cityscape of Indore, this 4500 sq ft home stands as a testament to modern architectural and minimalist design principles. Designed to harmonise with its urban surroundings while offering serene living spaces, this project embodies a seamless blend of functionality and aesthetic appeal. Emphasises simplicity and clean lines. The exterior design of […]
Read More20 Indian Kitchen with Window Design: Practical yet Presentable
With the changing trends in home, a kitchen with window design has stayed a paramount feature of Indian kitchens for its functionality as well as aesthetic purposes. Kitchen is the heart of Indian homes. It’s the most dynamic space in any Indian household— where traditions are passed down, flavors are crafted, and many stories are […]
Read More20 Breakfast Counter Designs: Amazing Indian Kitchen Choices
How many of you have the time to enjoy a family meal instead of an individualized quick bite? Breakfast counter designs in India exemplify societal changes, new culinary preferences, and cultural dynamics. With hectic lifestyles and changing work patterns, breakfast has shifted from a family-oriented meal to a functional individual affair. A large wooden table […]
Read MoreThis North Facing House is in Sync with the Vastu Purusha Mandala | Hitesh Mistry and Associates
This north facing house project in Ahmedabad, India, by Hitesh Mistry & Associates, was designed with the main prerequisite of the client, which was to follow all vastu directions. Each placement of space in the planning of the house is in sync with the plan of the Vastu purusha mandala. Editor’s Note: “Embracing the principles […]
Read More20 Captivating Wall Color Combinations For Your Living Room
Choosing the perfect wall color combination for your living room can be a game-changer. It sets the tone, reflects your style, and makes your space feel uniquely yours. The right hues can transform a dull room into a vibrant oasis or a chaotic space into a serene retreat. Wall colors can create moods, influence emotions, […]
Read MoreThis Garden House Design Soaks in Natural Sunlight and Ventilation | Studio Synergy
The exterior of the garden house design was planned to allow ample natural sunlight and ventilation throughout. The design of the exterior ensures that the balconies, parking areas, and shades provide not only functional but also aesthetic benefits. Editor’s Note: “The neat, straight lines and horizontal projections of this Ankleshwar residence imbue it with a […]
Read MoreThe Goal of this Riverbank House is to Harmonize with their Surroundings | Studio DesignSeed
This 2 lakh sqft farmland on the edge of the Mahi river in Vadodara embodies a melodic blend of functionality and aesthetics. A couple with a keen interest in farming owns the riverbank house. The property features an extensive array of plantations, including guava, teak, castor oil, and dragon fruit. Editor’s Note: “Blending functionality with aesthetics, […]
Read MoreModern Dressing Table Designs for Bedroom: 15 Indian Style
Relating to the contemporary is fashion, and adopting that popular style is a trend. Modern dressing table designs for bedrooms seem to be a popular trend, adding glam to fashion. Did you know that some objects are gender-based? Yes, a vanity box, known as an airtight box, contains cosmetics and toiletries for women. Historically, the […]
Read MoreThis Vastu House Design Promotes Harmony and Balance | DHARM ARCHITECTS
The primary objective for this Vastu house design was to adhere strictly to the principles while creating a spacious and low-maintenance living environment. Thus, we designed a home that promotes harmony and balance. Thus ensuring each element contributes positively to the occupants’ well-being. Editor’s Note: “Commanding the streets of Surat, this residence captivates with its […]
Read More
