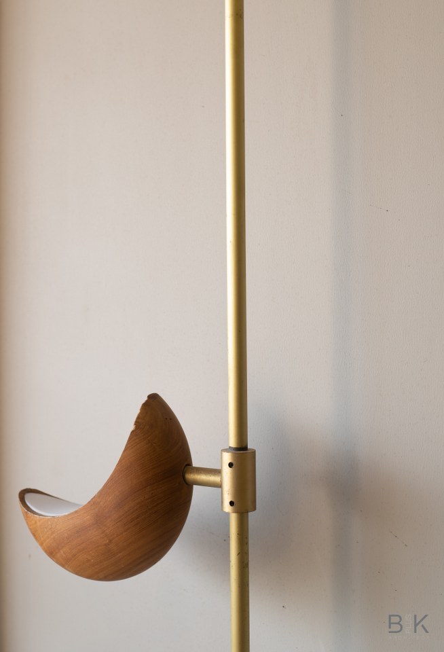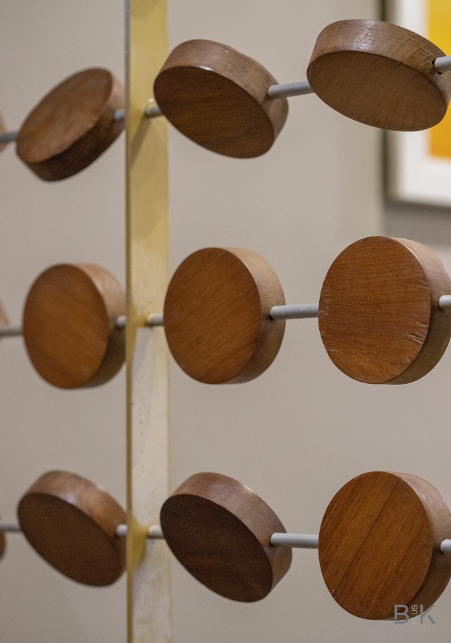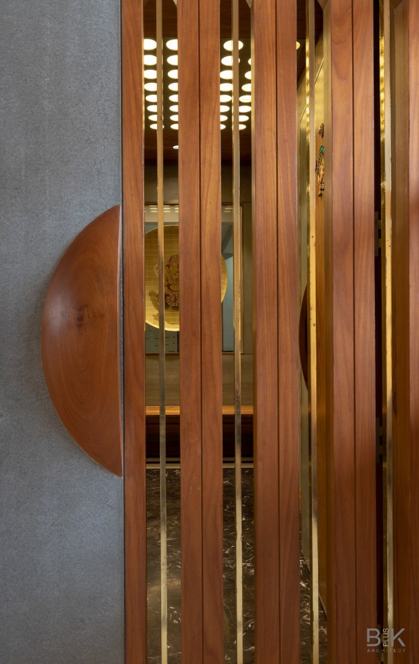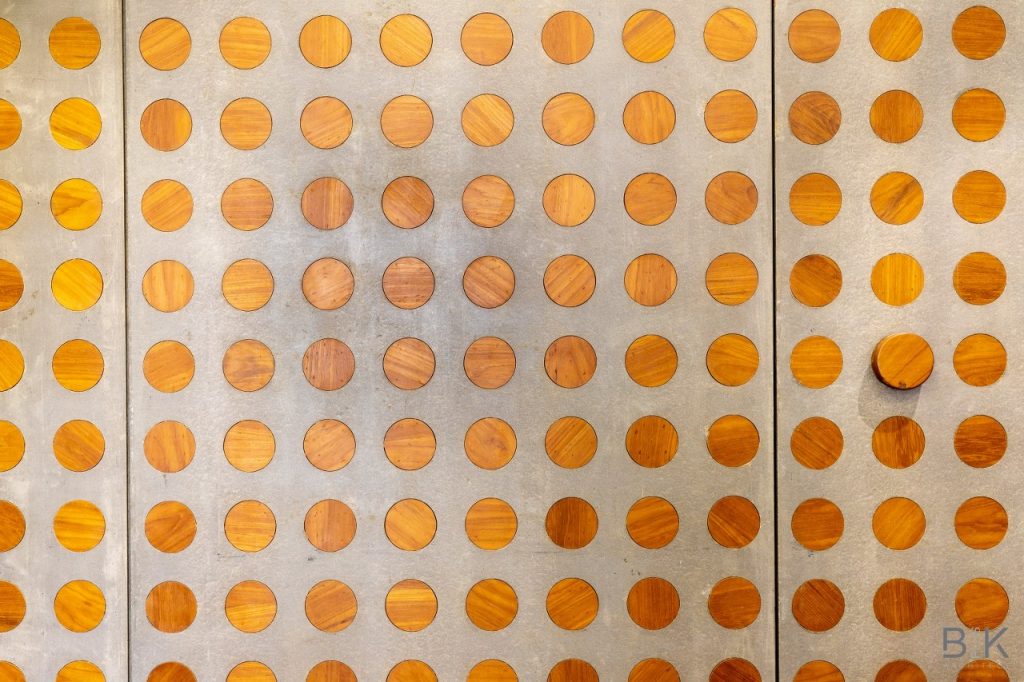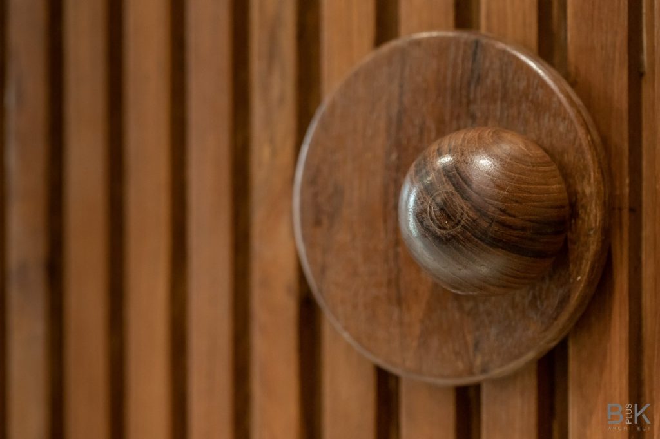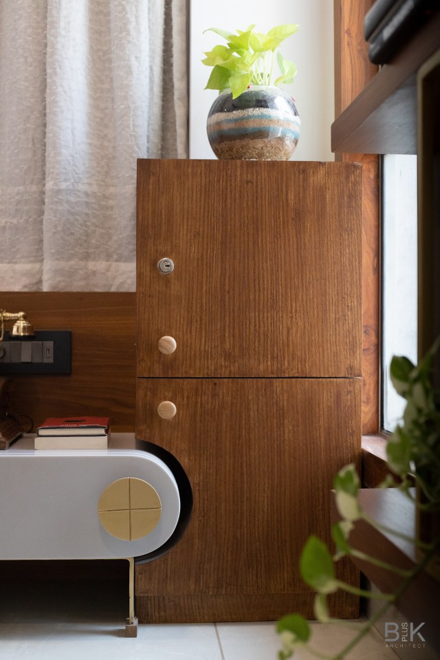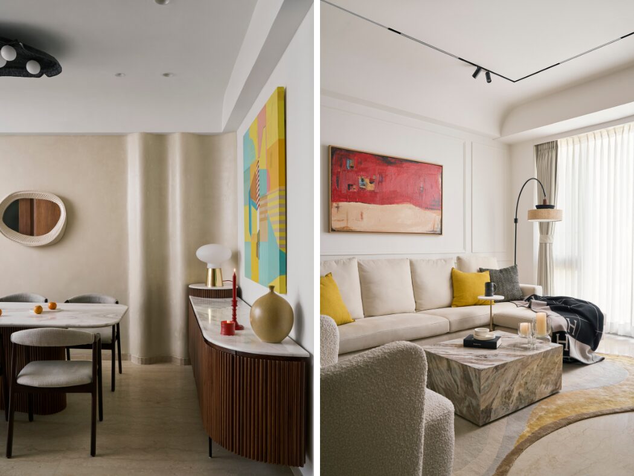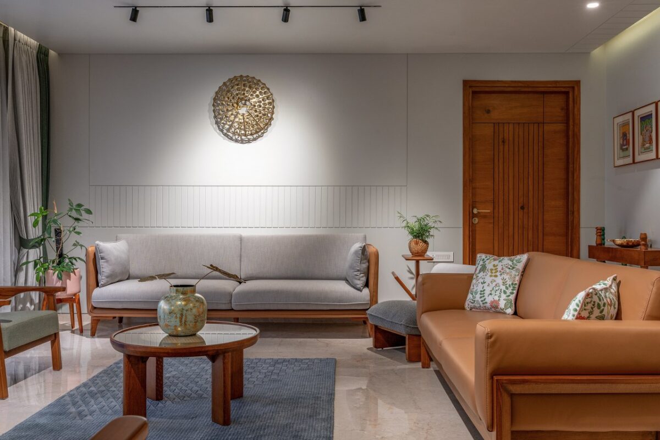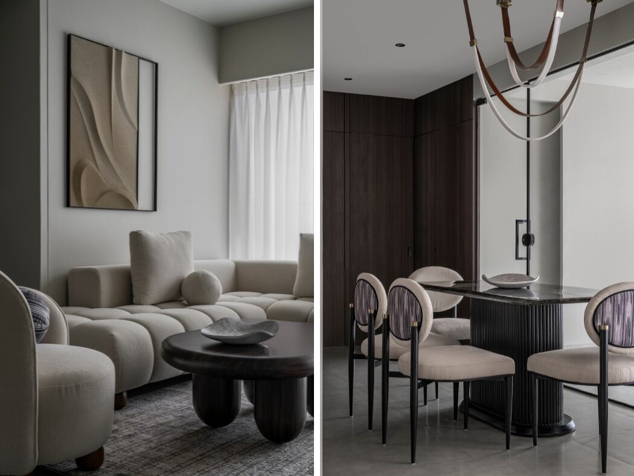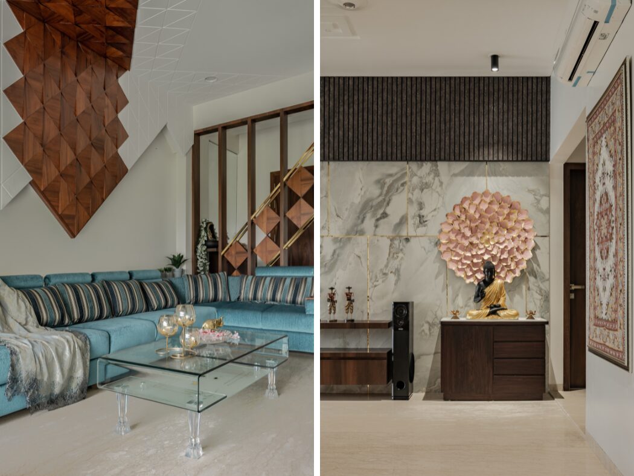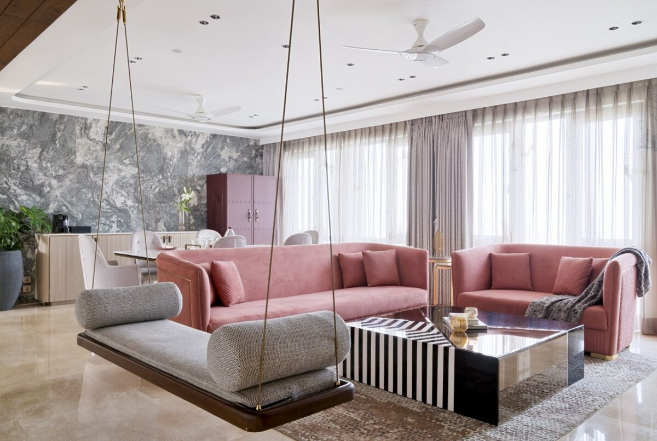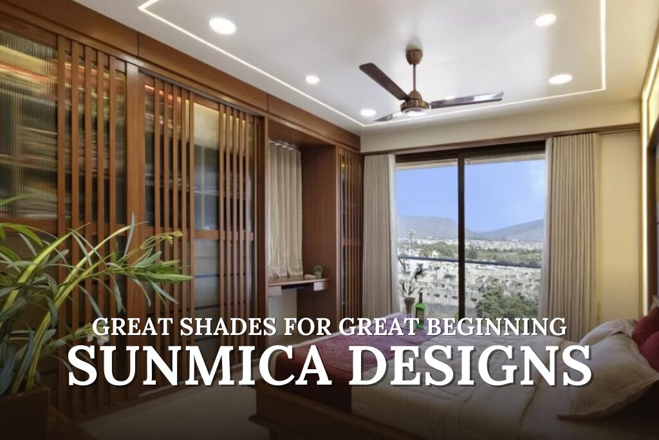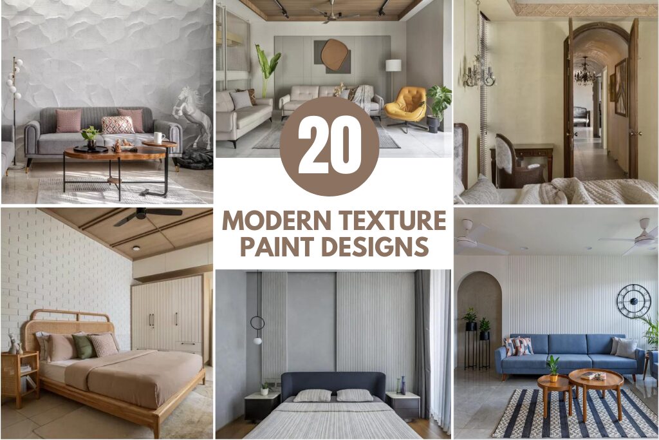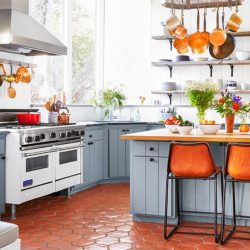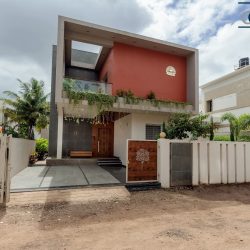Apartment Interior Is Amalgamation Of Earthy Tones And Greys | BplusK Architects
Apartment Interior Is Amalgamation Of Earthy Tones And Greys | BplusK Architects
The interior design for Mr. Chirag Majetiya’s apartment is conceived by building on his keenness in space arrangement. Reflecting on his personal taste, the emphasis is put on creating spaces that are airy and spacious. A neutral colour palette was chosen, helping create a tranquil ambience. It was important to create a harmonious relationship between spaces and allow light and natural ventilation. This allowed the segregation of cores; the entrance, the social, and the private areas.
Visit: BplusK Architects
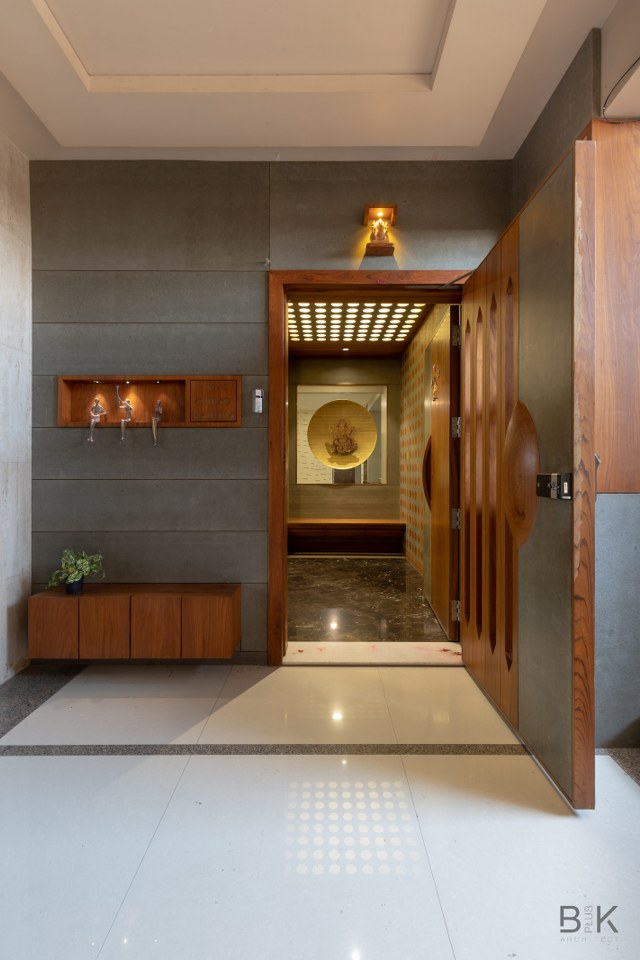
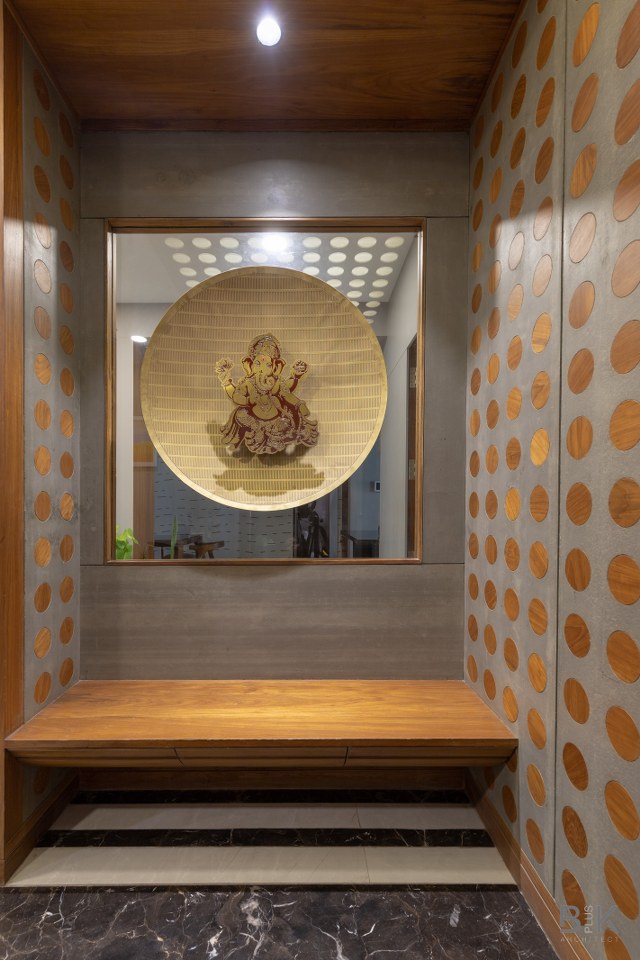
The entrance and the foyer it’s leading up to, are quite memorable. An amalgamation of materials and compositions, these two spaces form a unique approach to the residence. Earthy tones of wood are combined with the greys of cement-bonded particleboard (Bison panels). This is further gilded with striking brass members. Visibility from the foyer is limited by positioning a portrait on the glass while leaving enough transparency to keep an eye on the entrance from the kitchen.
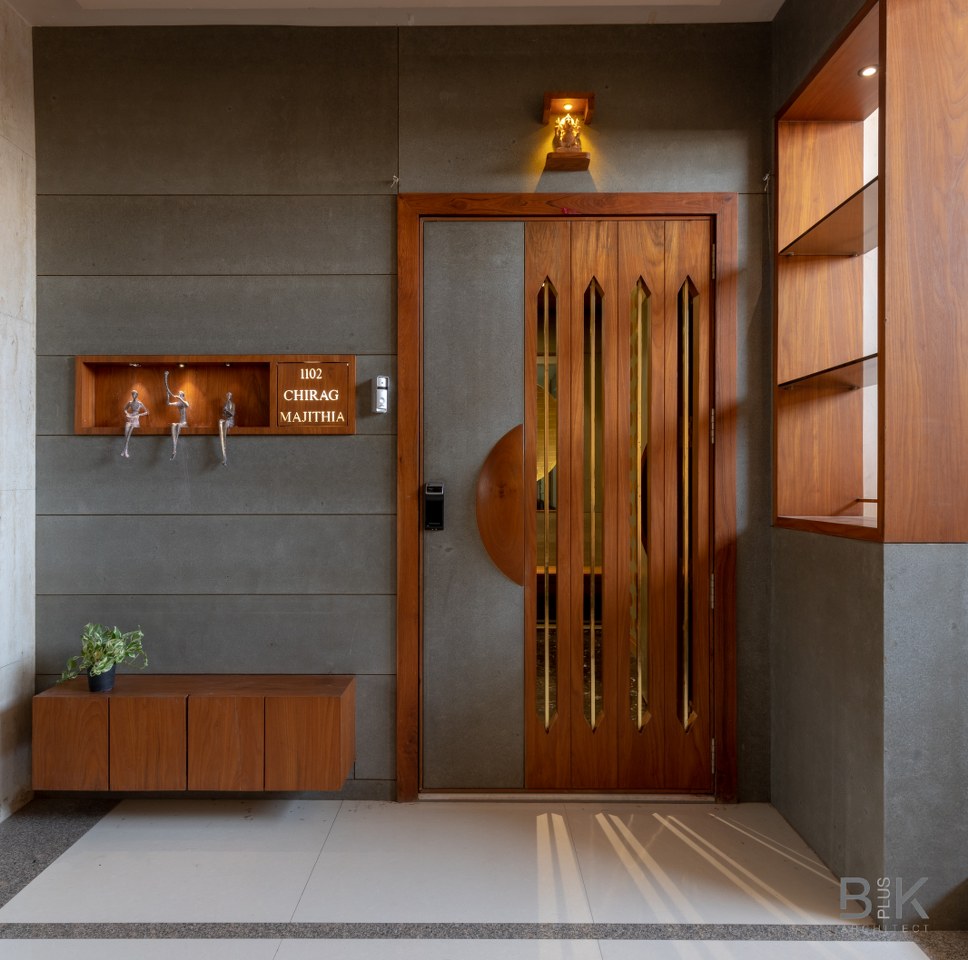
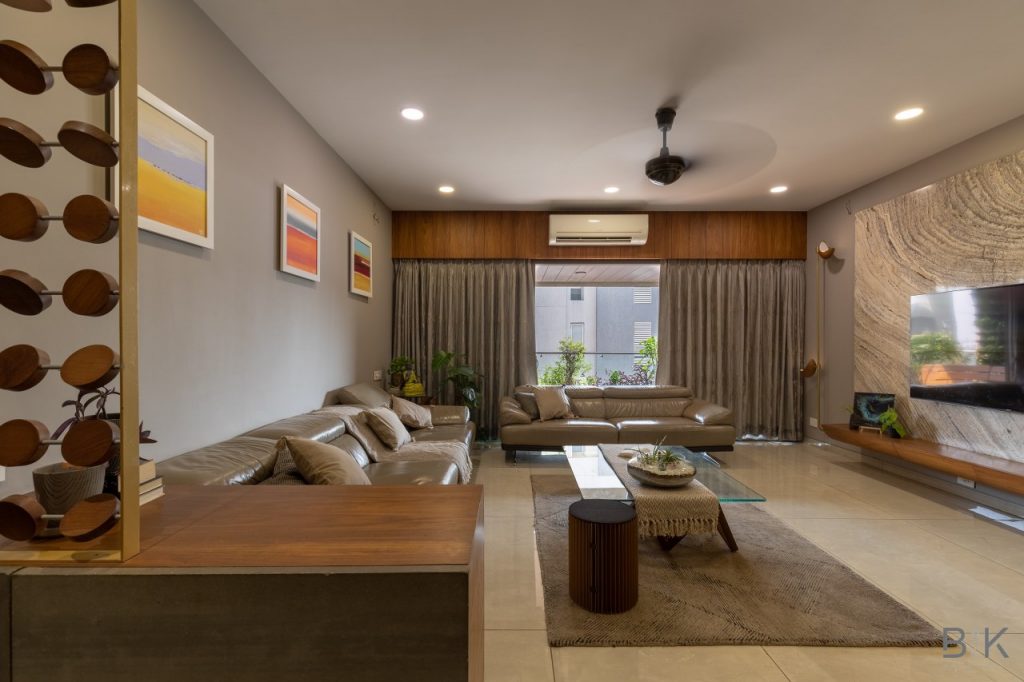
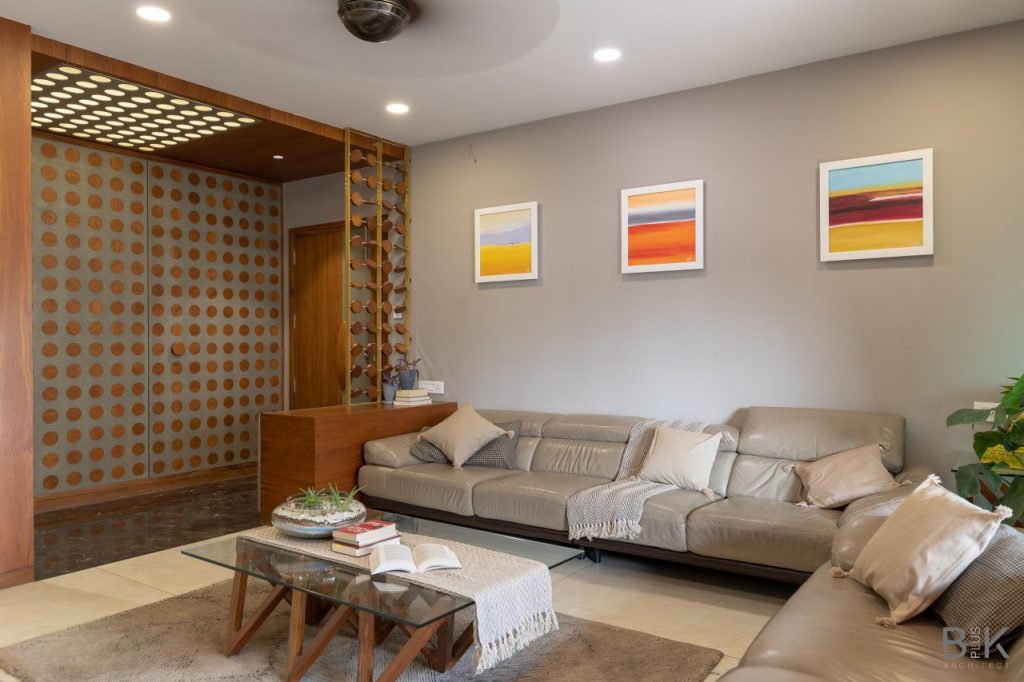
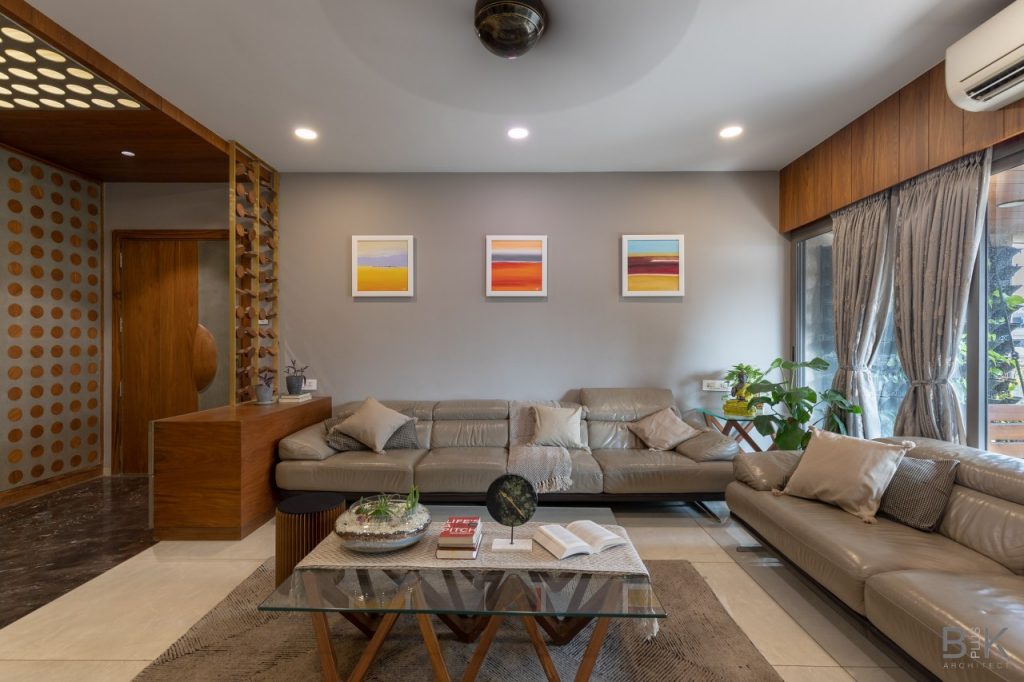
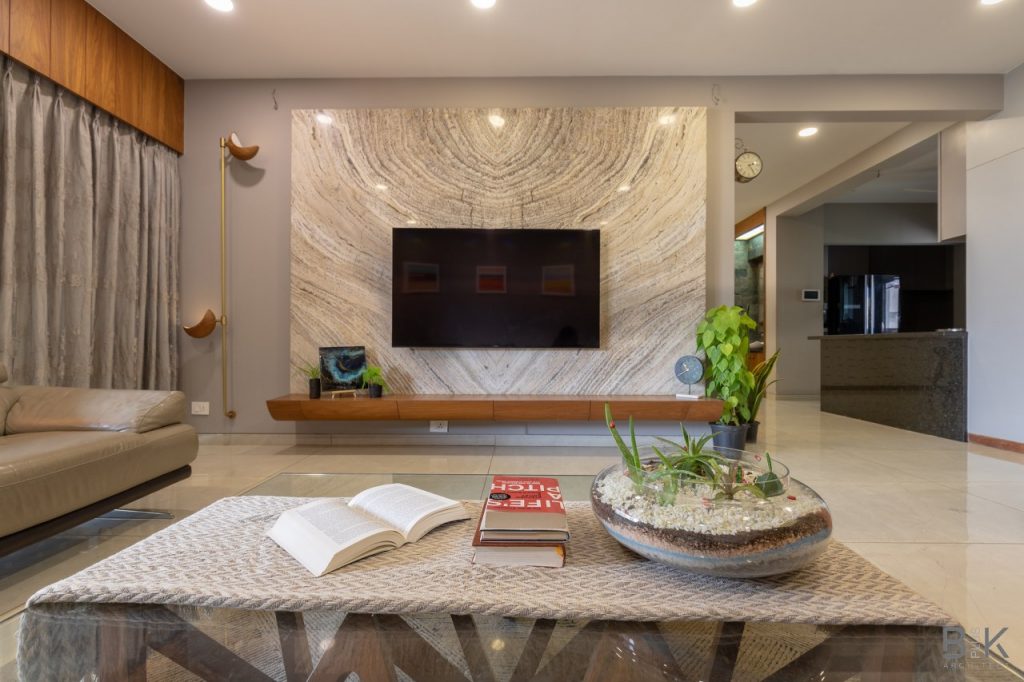
Wooden inlay in Bison panels and acrylic inlay in-ceiling creates a whimsical yet defining element. The pattern descends three-dimensionally into a partition on the living room’s side. Once again, mingling the neutral tones in the furniture as well as its vertical surfaces, the living room exudes a welcoming quality. The opposite wall is kept minimal, highlighting the marbling lines and a vertical moon lamp.
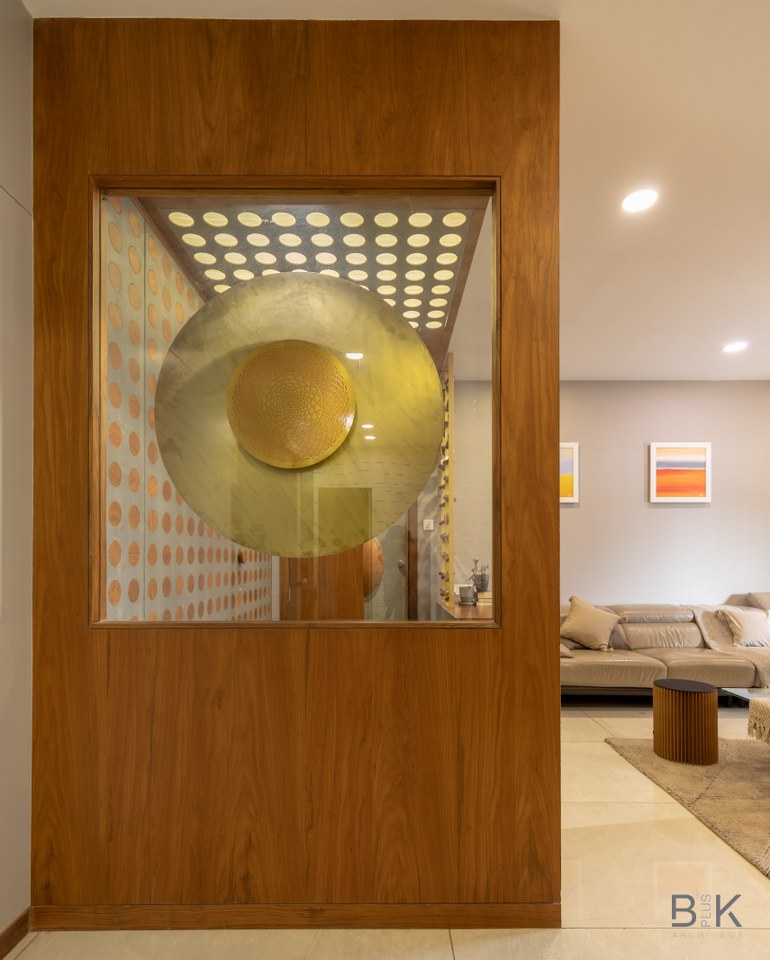
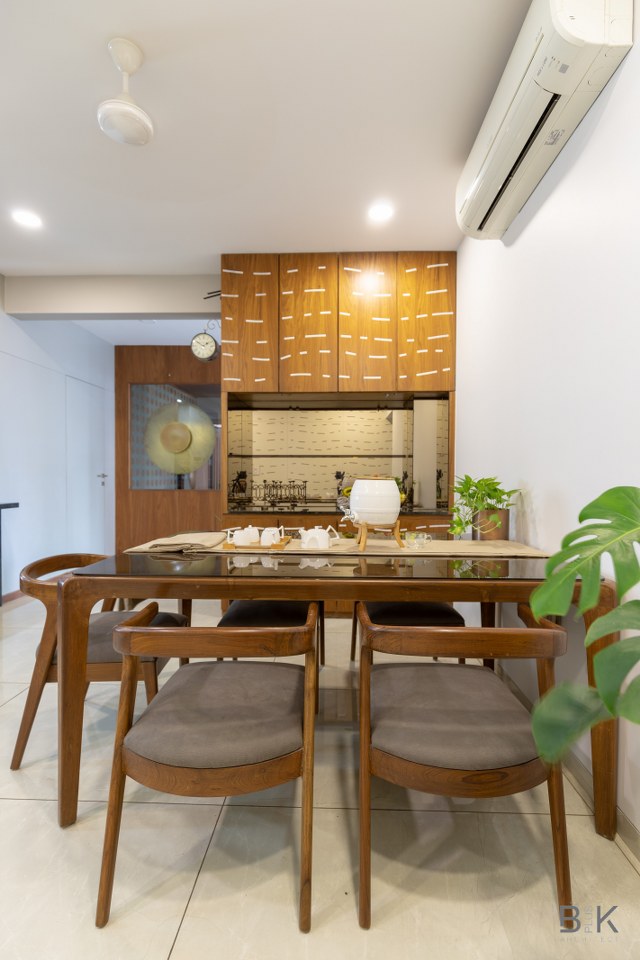
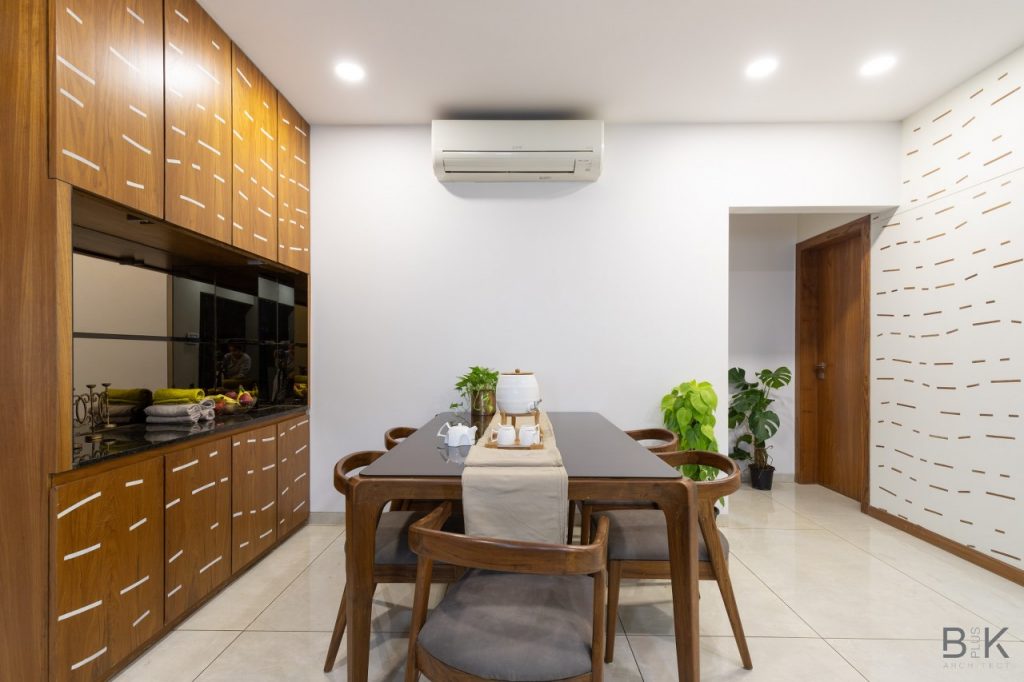
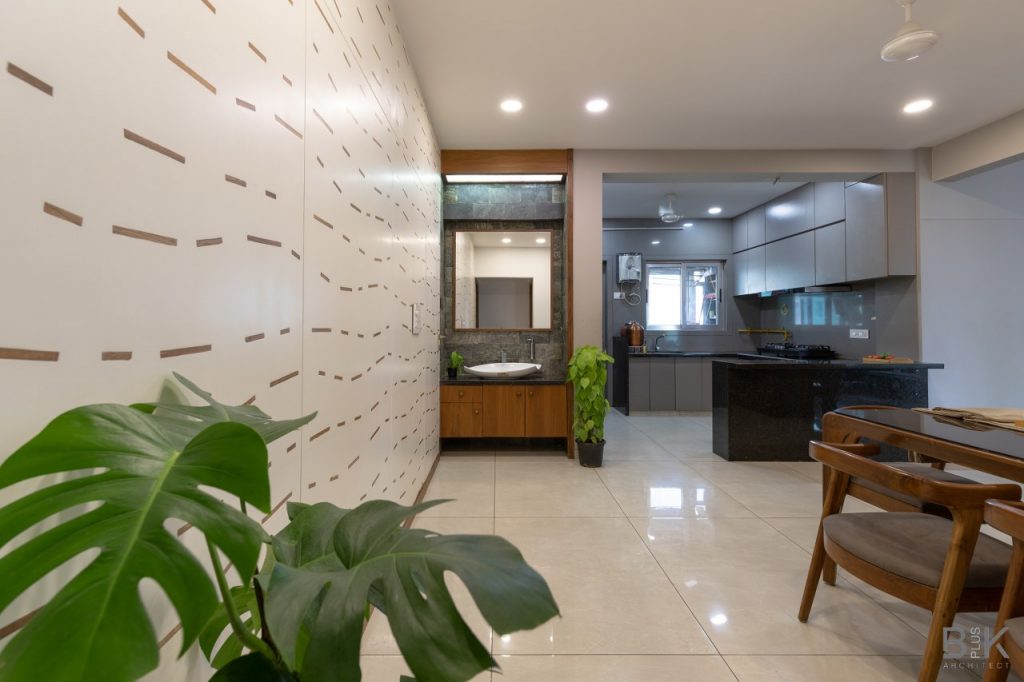
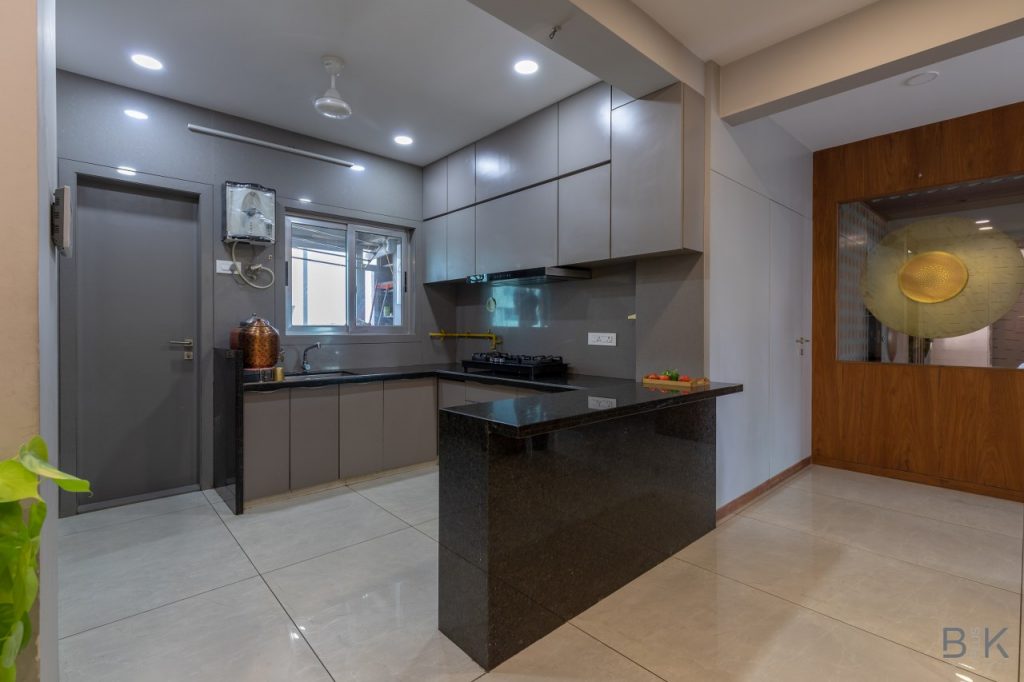
A motif, symbolizing movement and fluidity, is introduced in transition zones, i.e., dining and passage. Once again, wood is inlaid in this wavelike pattern and it helps tie the other spaces together. Bedrooms are also designed keeping in mind the need for an uncluttered space. Larger surfaces are designated with minimal textures and materials, details like handles and headboards are intended
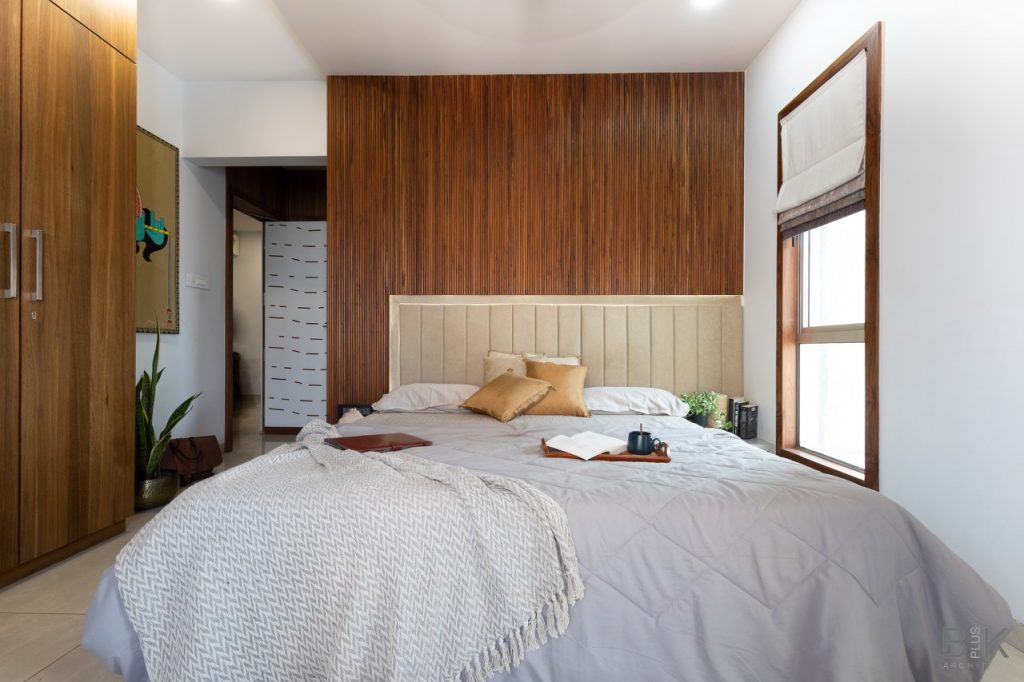
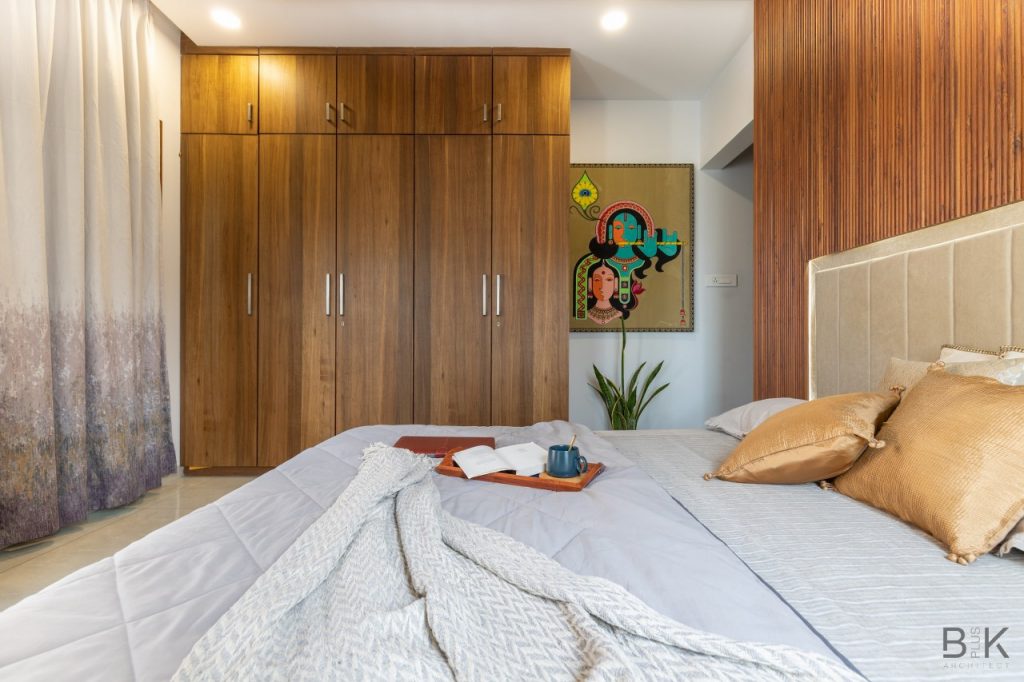
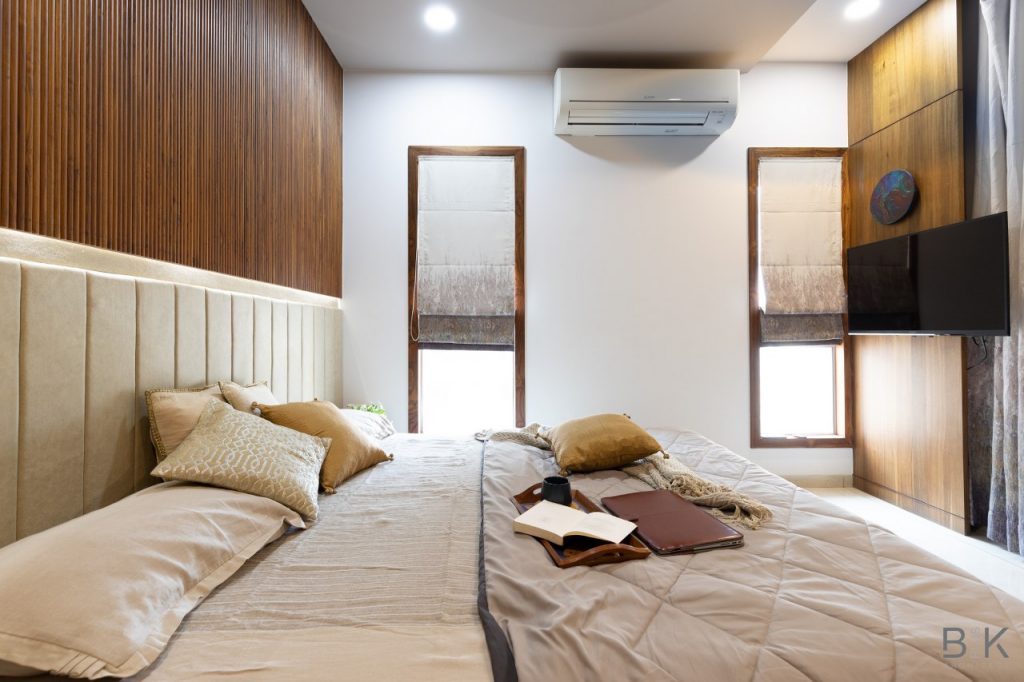
to be eye catchy and intriguing. One of the bedroom walls is dedicated to wooden shelves with frames peeking onto the shelves. The concept here is to allow the creation of live picture frames; ever-changing and reinventing as summoned. The kids’ room is quirky and upbeat with the mural shelf, unconventional furniture and fun patterns, again translated from the rest of the wooden inlay elements in the house; together elicit a muted charm in the space.
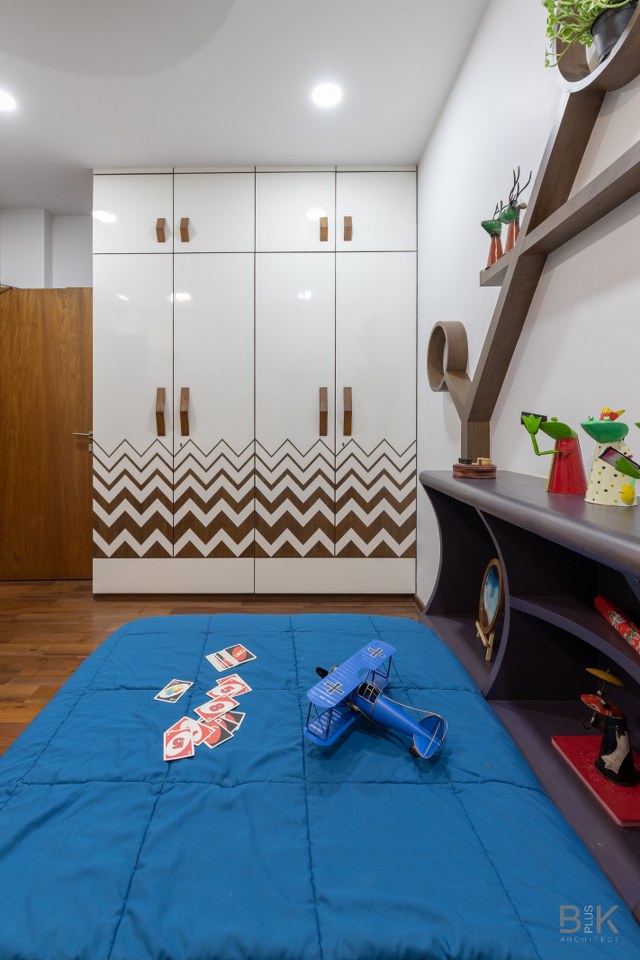
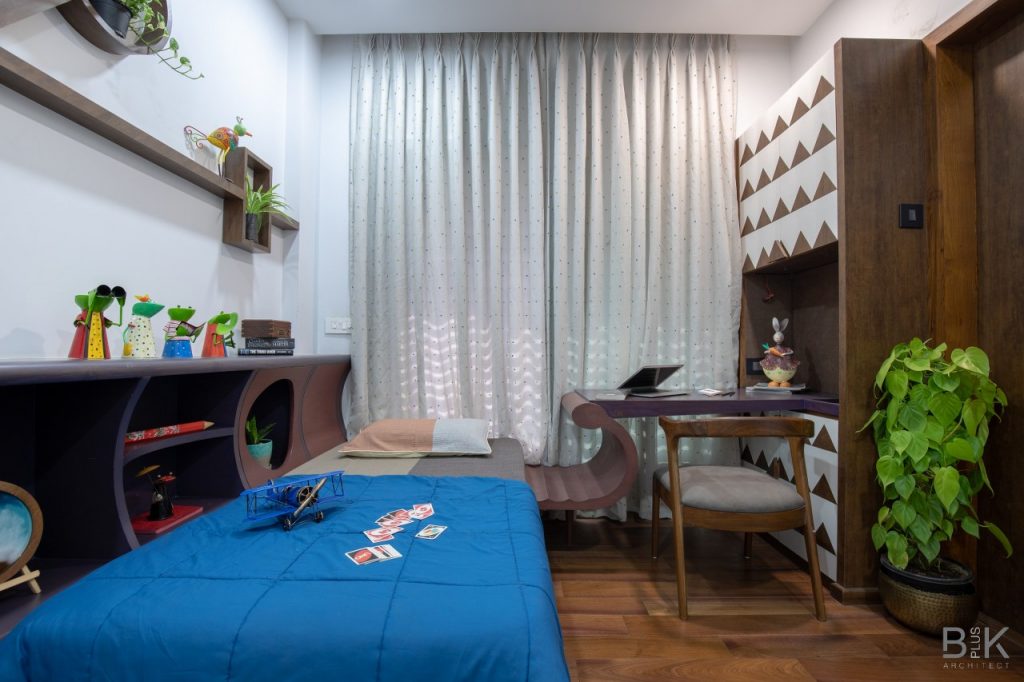
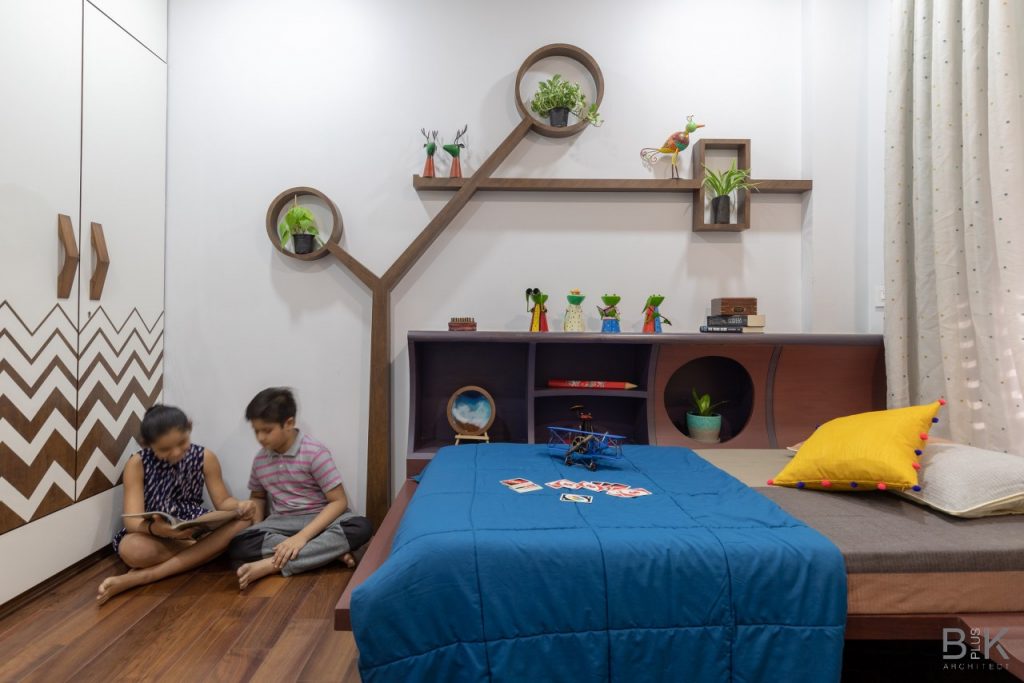
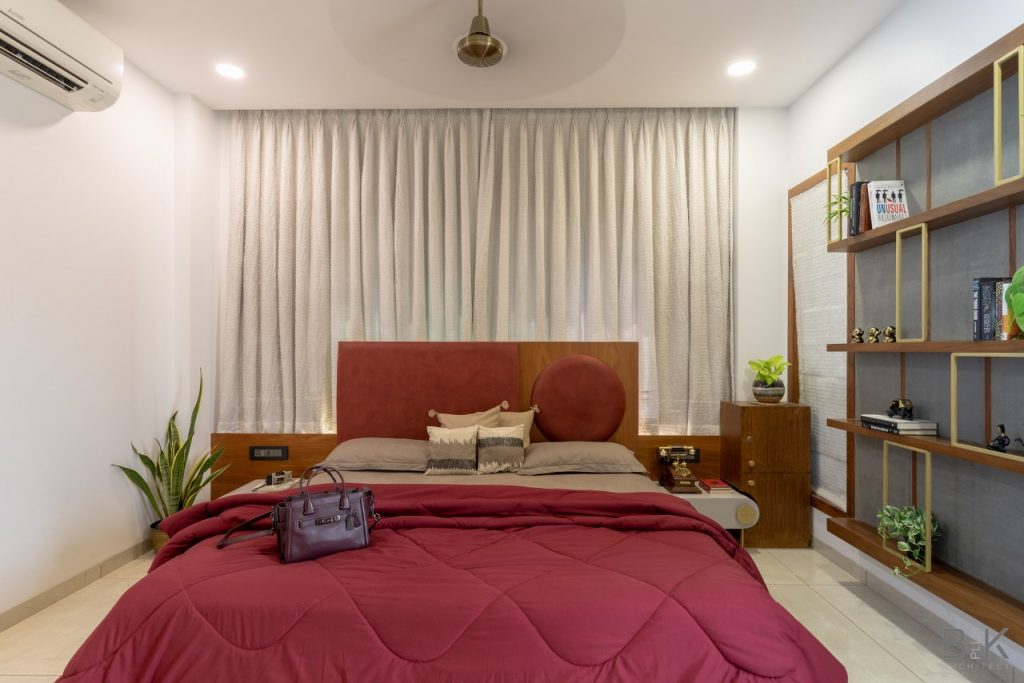
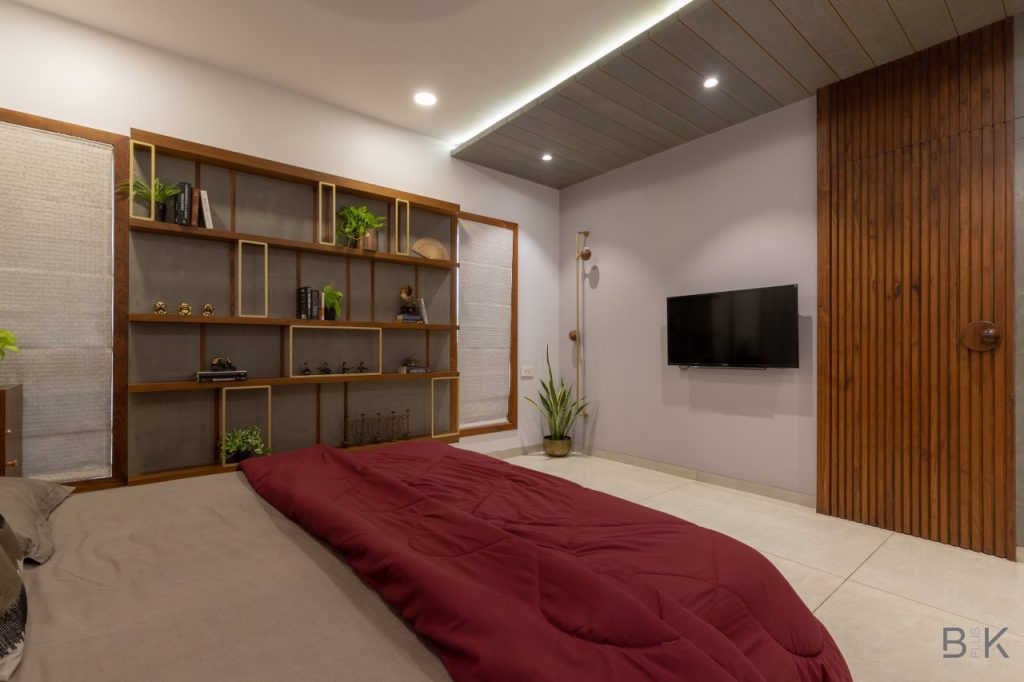
All these elements combined with contemporary finishes and furniture, foster this dialogue between space, textures and shapes. The result is a design which emanates character and a sense of individuality while serving the functional needs of the user.
FACT FILE:
DESIGN FIRM: BplusK Architects
PROJECT SIZE: 1600 SQ.FT.
PROJECT LOCATION: Pal, Surat , Gujarat.
PRINCIPAL ARCHITECT: Ar. Bhavessh Patel, Ar. Kruti Galia
DESIGN TEAM: Dipesh Jariwala
PHOTOGRAPH COURTESY: Ar. Prachi Khasgiwala
STYLING: Uplifting Depiction

WEBSITE: https://www.bplusk.in/
FACEBOOK: https://www.facebook.com/BplusK-architects
INSTAGRAM: https://www.instagram.com/bplusk.in/
20 Indian Kitchen with Window Design: Practical yet Presentable
With the changing trends in home, a kitchen with window design has stayed a paramount feature of Indian kitchens for its functionality as well as aesthetic purposes. Kitchen is the heart of Indian homes. It’s the most dynamic space in any Indian household— where traditions are passed down, flavors are crafted, and many stories are […]
Read More20 Breakfast Counter Designs: Amazing Indian Kitchen Choices
How many of you have the time to enjoy a family meal instead of an individualized quick bite? Breakfast counter designs in India exemplify societal changes, new culinary preferences, and cultural dynamics. With hectic lifestyles and changing work patterns, breakfast has shifted from a family-oriented meal to a functional individual affair. A large wooden table […]
Read MoreA Refreshing Escape Into A Luxury And Modern House | AVVO & Iram Boxwala Design Studio
In a world filled with constant stimulation and clutter, the concept of minimalism in the luxury and modern house interior design offers a refreshing escape. Our clients envisioned a luxury house where comfort meets modern without excess. They wanted a sanctuary within the confines of their home. As designers, translating this vision into reality became […]
Read MoreModern Dressing Table Designs for Bedroom: 15 Indian Style
Relating to the contemporary is fashion, and adopting that popular style is a trend. Modern dressing table designs for bedrooms seem to be a popular trend, adding glam to fashion. Did you know that some objects are gender-based? Yes, a vanity box, known as an airtight box, contains cosmetics and toiletries for women. Historically, the […]
Read MoreThis 4BHK Penthouse Apartment Design Has A Minimalist Uncluttered Space | AH Design
“PAANACHE” – This 4BHK penthouse apartment design involves using bare essentials to create a minimalist, simple and uncluttered space. The living room is integrated with the dining room which has a perfect blend of comfort and sophistication. Understanding the core requirement of the client, the living room majorly functions as an interaction space and so […]
Read MoreThis Home is an Embodiment of Contemporary Modern Interior Design | The Concept Lab
The Fluid Home is an embodiment of contemporary modern interior design, curated to reflect a harmonious blend of elegance and minimalism. This project is crafted for a lovely family of three, bringing in waves and curves throughout the design and emphasising a fluid, seamless aesthetic. The design ethos revolves around a minimal material palette. Thus […]
Read MoreThis Modern Four-bedroom Apartment Uses Complex Geometrical Patterns | New Dimension
The four-bedroom apartment is named as radhevandan “Radhe” or “Radha” meaning prosperity, perfection, success and wealth and “Vandan” meaning worship. The design concept was to incorporate a modern, contemporary theme by using complex geometrical patterns. The goal was to break the symmetry and achieve asymmetrical balance in the design, keeping in mind that design depends […]
Read MoreThe Cozy Interior Design of the Home Plays a Crucial Role | Olive
The cozy interior design of the home play a crucial role in creating such a space. As humans, we all want a space that reflects our personality and makes us feel comfortable. The OLIVE team understand this and strive to provide clients with interior designs that are not only aesthetically pleasing but also functional. The […]
Read MoreSunmica Designs: Great Shades for Great Beginning
Senses like touch and sight associate well with pleasure and satisfaction. Well-crafted Sunmica designs inject those emotions in varying patterns, textures, and thicknesses. People perceive these designs predominantly as a decorative element to view and comforting to touch. To define, ‘Sunmica’ is the name of a brand that has rewritten the history of laminates with […]
Read More20 Modern Texture Paint Designs to Elevate Your Home Decor
Looking to add a fresh, dynamic touch to your interior design? Modern Texture paint designs is your answer! Unlike traditional flat paint, textured paint brings depth, interest, and personality to any space. Whether you’re aiming for rustic stucco finishes or sleek metallic accents, its versatility lets you customize your walls to match your unique style. […]
Read More

