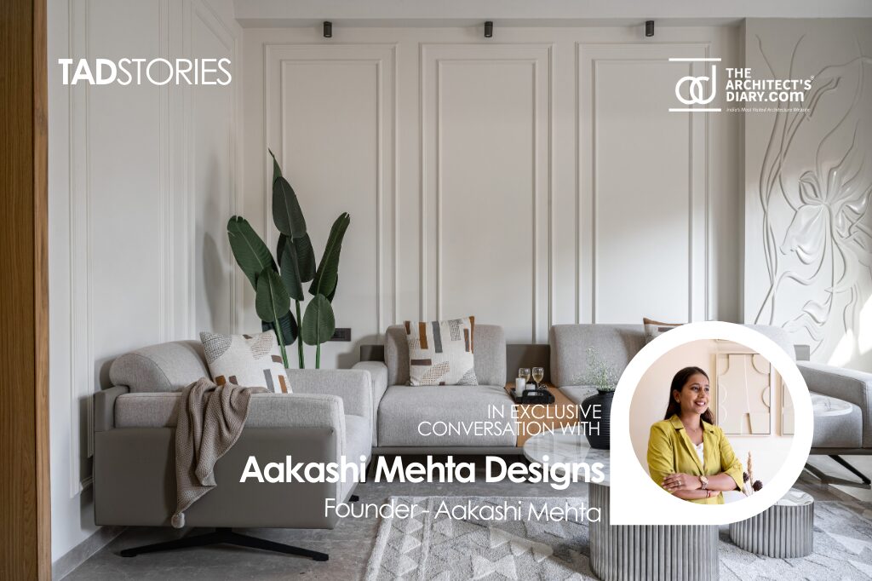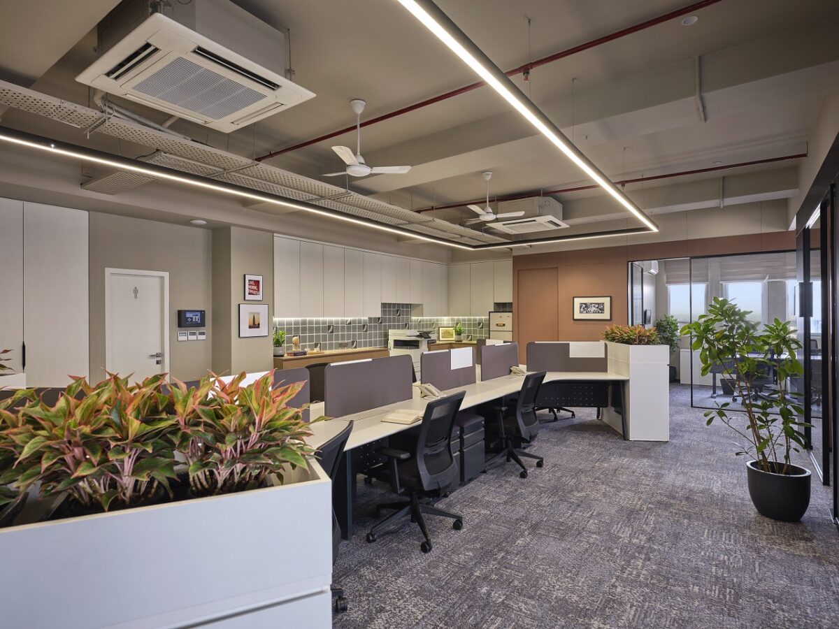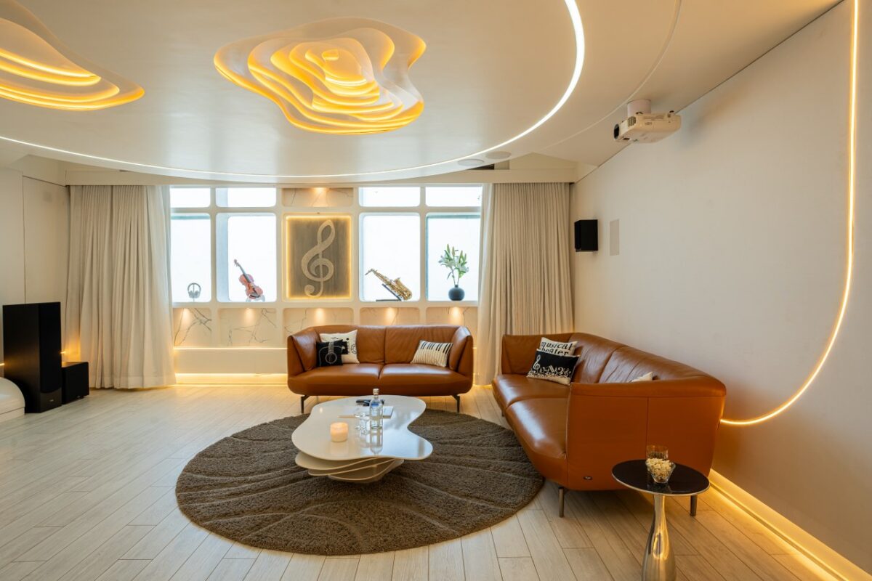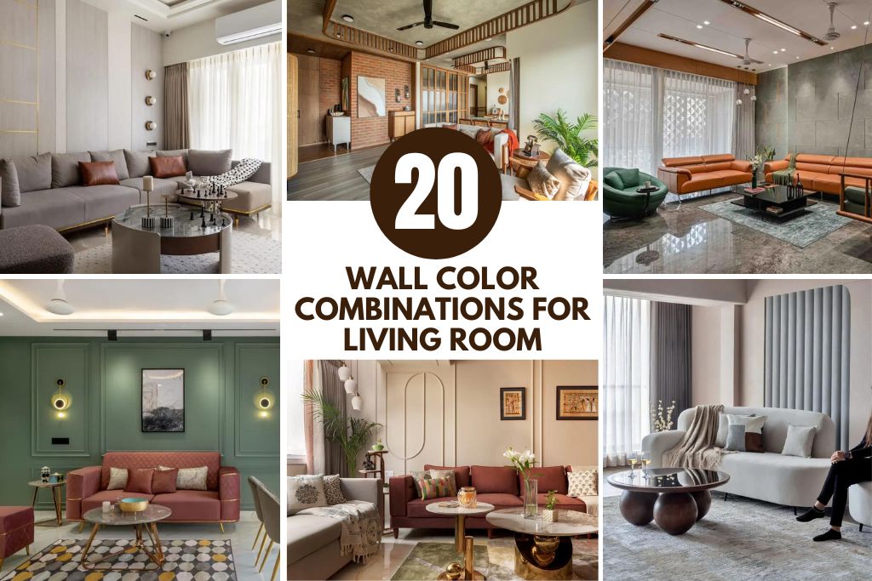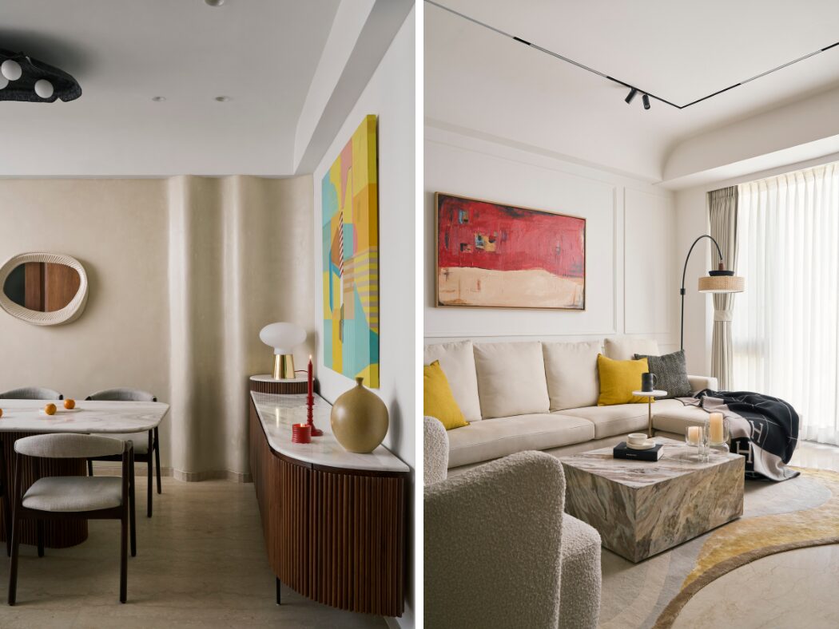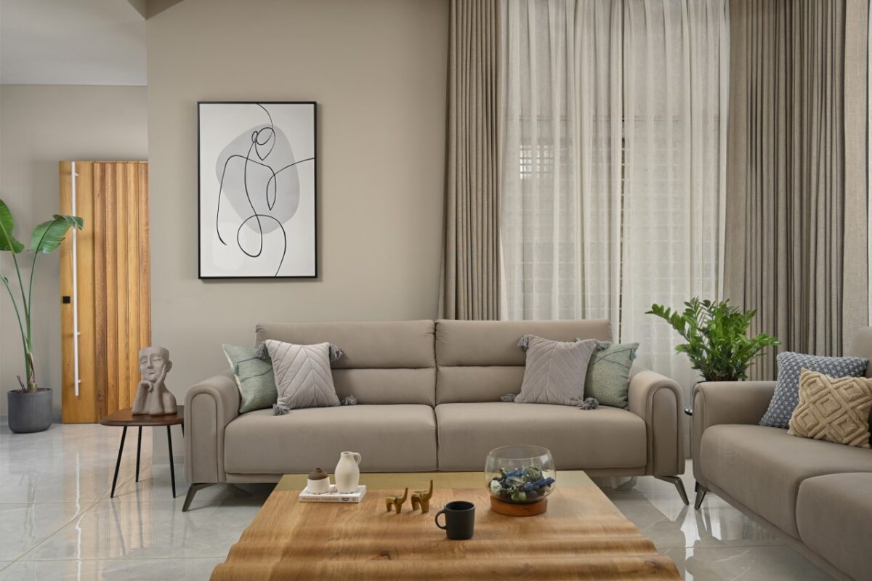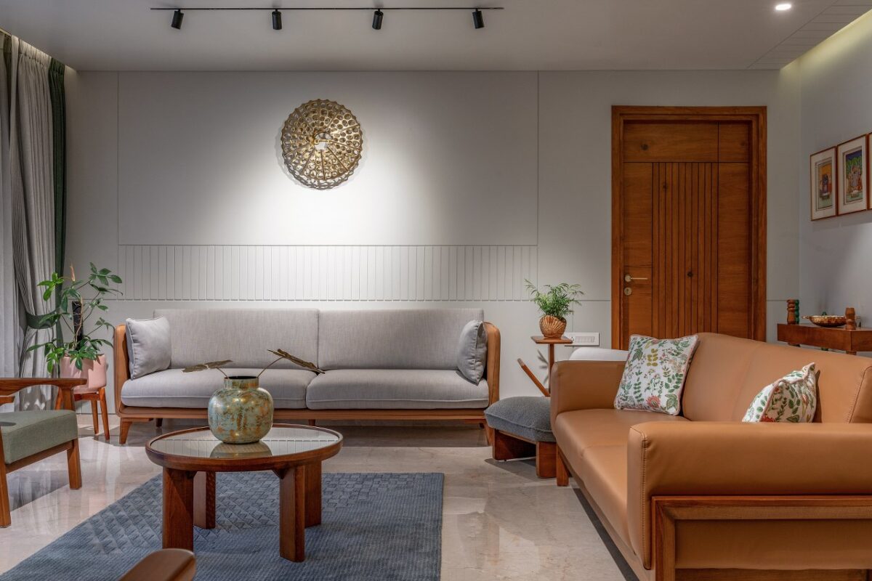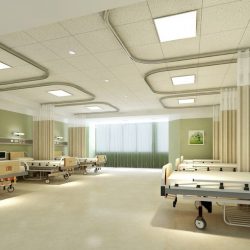A Vacation House With Vibrant Color Bursts: An Alluring Villa | Studio Ignitus
A Vacation House With Vibrant Color Bursts: An Alluring Villa | Studio Ignitus
The bungalow is to be designed for an N.R.I family; the challenges along this were the fact that it is going to be used quite seldom. Therefore the team had to design the house as such it could be easily wrapped up, required low maintenance but define luxury as and when required. This vacation house is articulated with cozy furnishings and vibrant color bursts which bring life to the occasionally used house.
Visit: Studio Ignitus
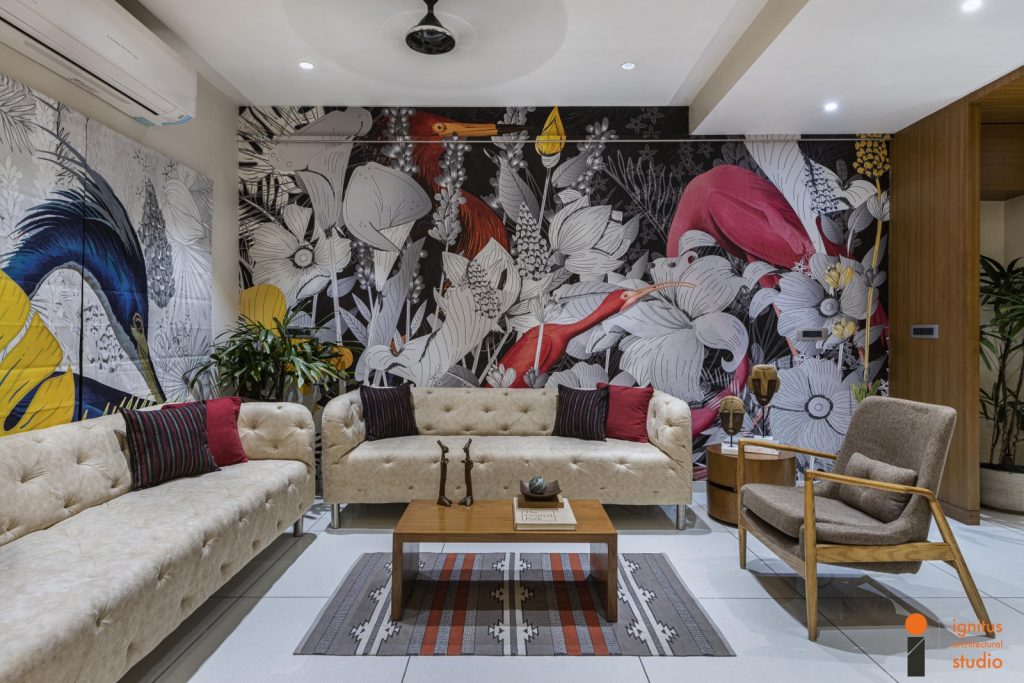
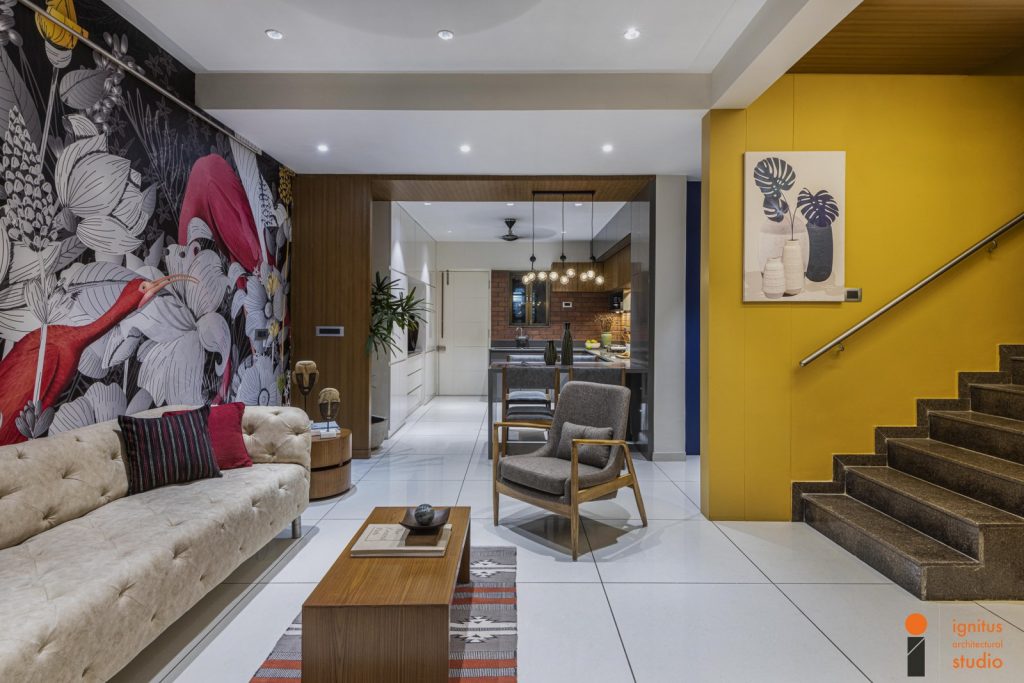
Few modifications were made in order to eliminate negative spaces. The common washbasin was moved to the opposite side to provide privacy at the entrance of the guest bedroom. Also, the storeroom was removed to increase the floor space of the kitchen. Also, the kitchen and dining area the most fascinating spaces in the house because of the way they are connected with the living room. Since it is a vacation house, it did not require have huge dining table therefore a medium size table was tactfully incorporated within the design, making the frame more visually fluid and captivating.
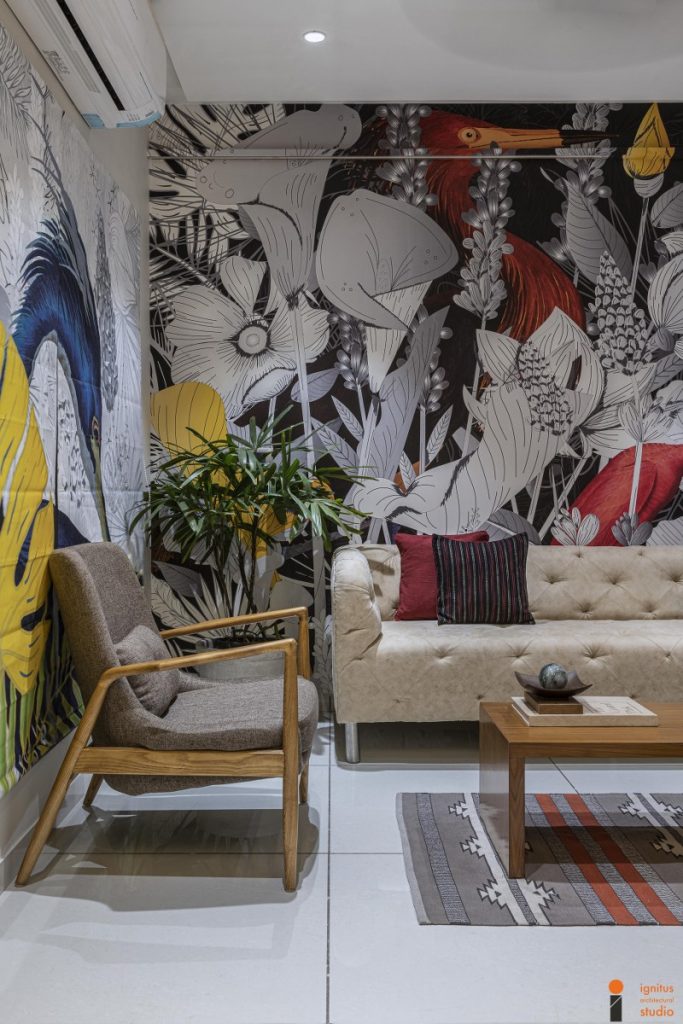
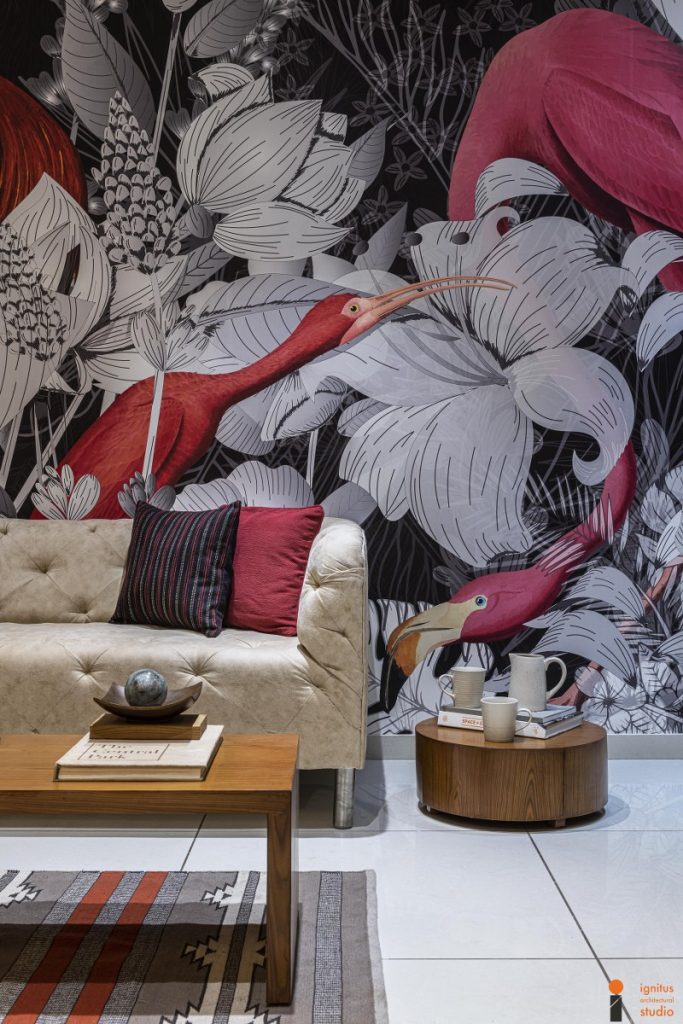
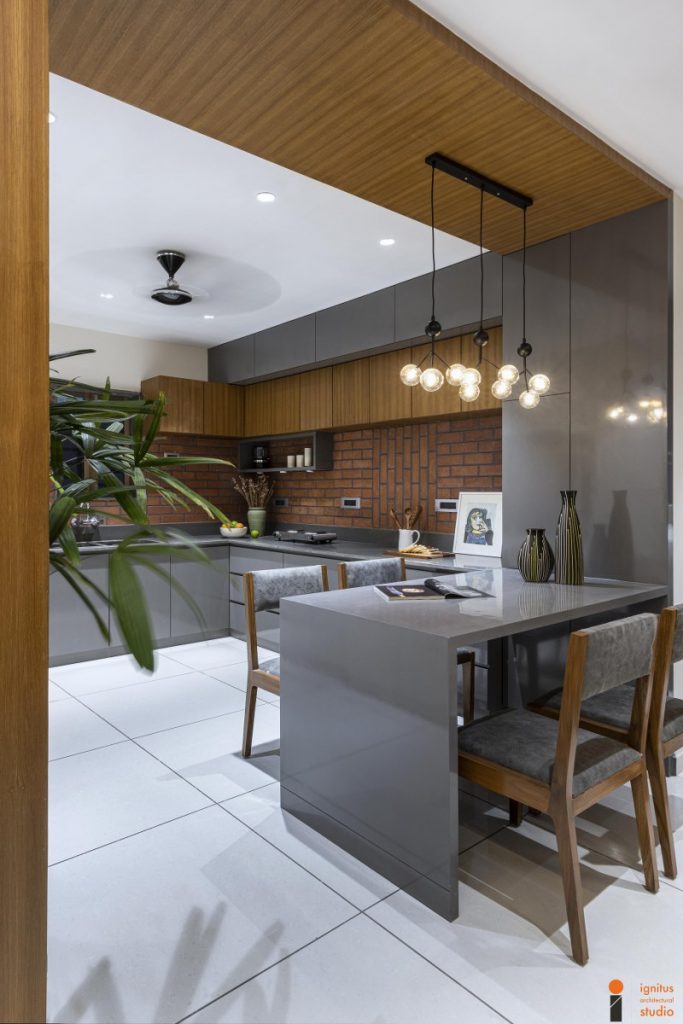
The client is fond of tropical theme and was keen on incorporating it somewhere in the house. Therefore forest themed wallpaper was used for the accent wall of the living room. To complement it, beige light tone shades were used for furnishing along with green strokes of a natural plant. The kitchen is finished with P.U on a dark grey palette to break the monotony of the vibrant colors on the ground floor. Exposed brick cladding is done to support the idea of a “rustic feel” in the house. Also keeping in mind that it is not going to use quite often dining table is fused with a breakfast table to save space as well perform the function properly, the platform protrudes out of the kitchen platform.
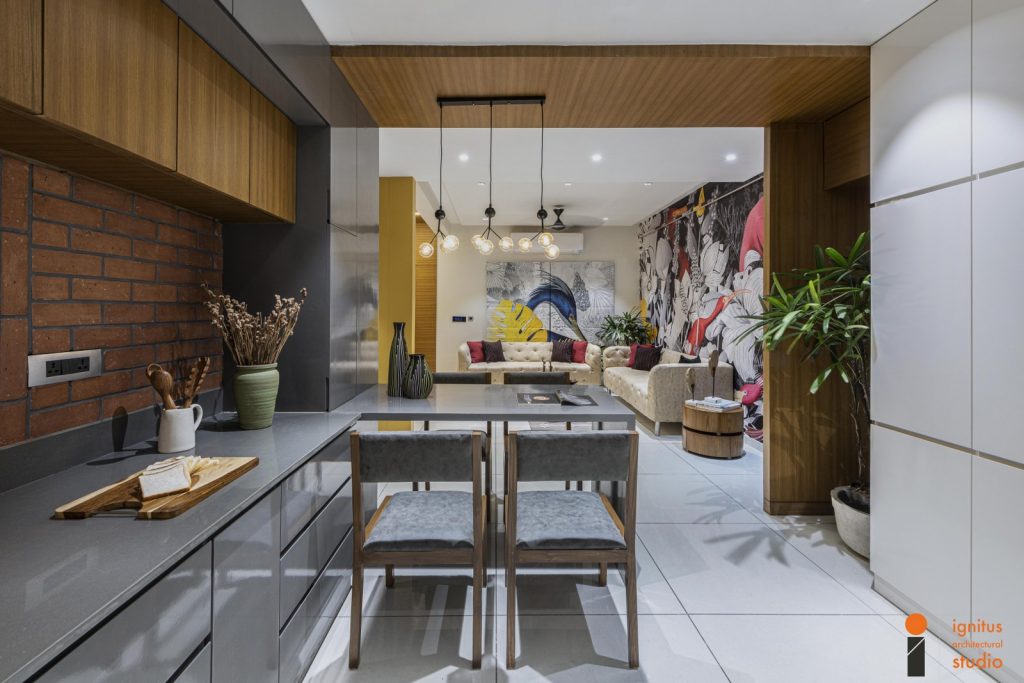
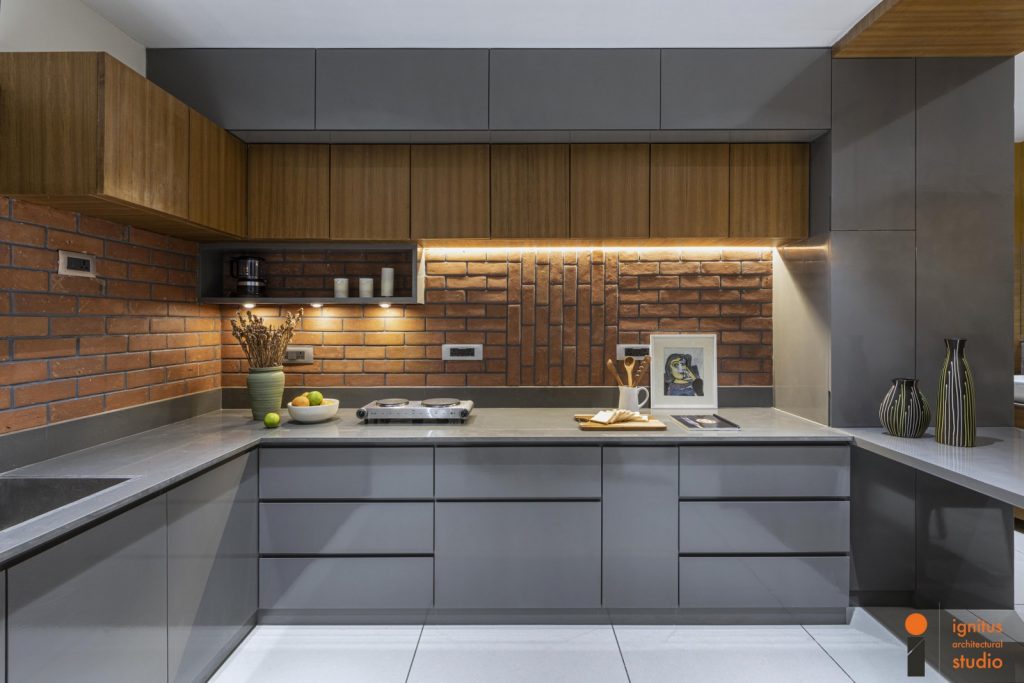
Another thoughtfully ornate room is the guest bedroom as it will be used infrequently; sofa cum bed was designed, to furnish the bedroom, along with wardrobe. Minimalistic traditional colors were used to come on par with the size of the bedroom. Minimalism was kept in mind to make the bedroom cozy and appealing, which is occasionally used.
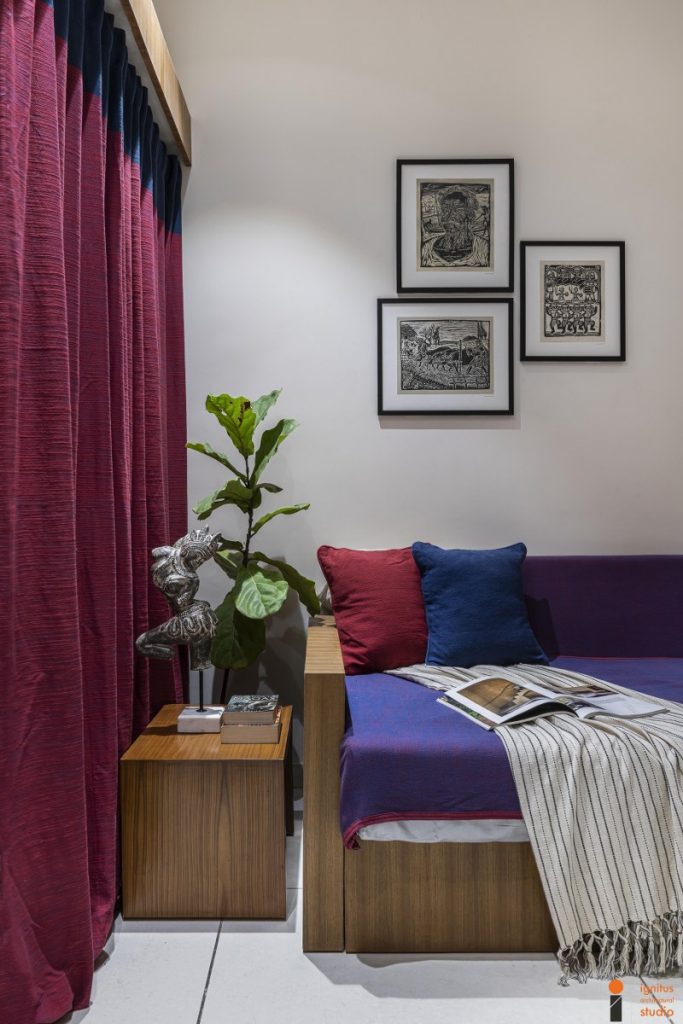
The son’s bedroom was graced with red shade, which is the favorite color of the child. It was not easy to blend such a bright shade with the rest of the house. Thus a more subtle color of the scheme was selected which is mellower to the eyes. Veneer furnishing is provided complementing the shades of the wall and the backrest. The accent wall also has an asymmetrical groove pattern in respect to which, the backrest of the bed was kept moderately small.
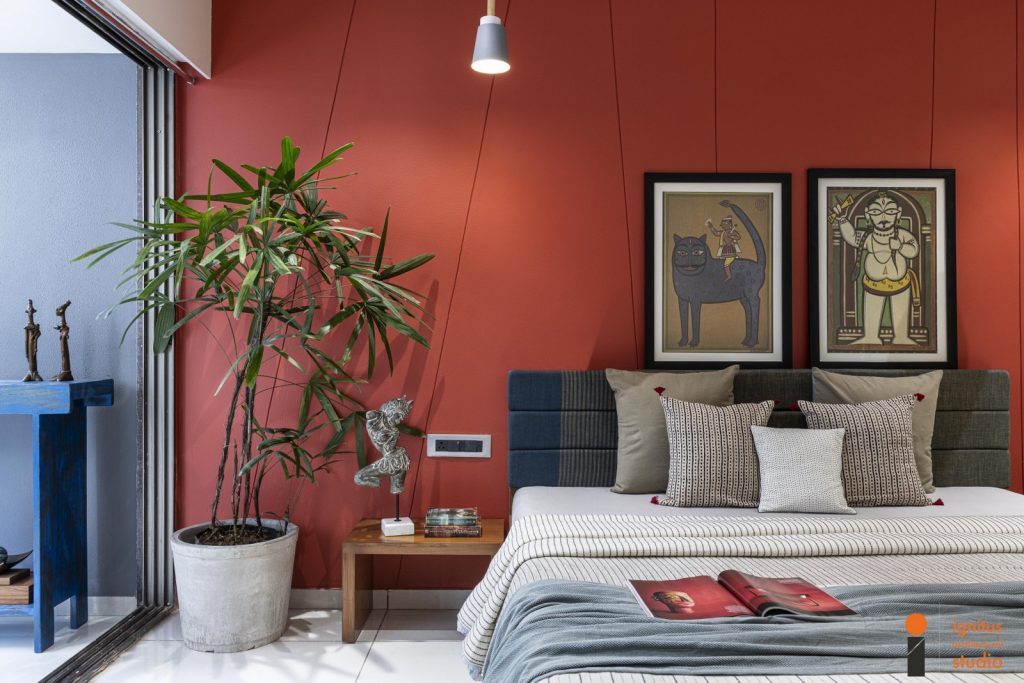
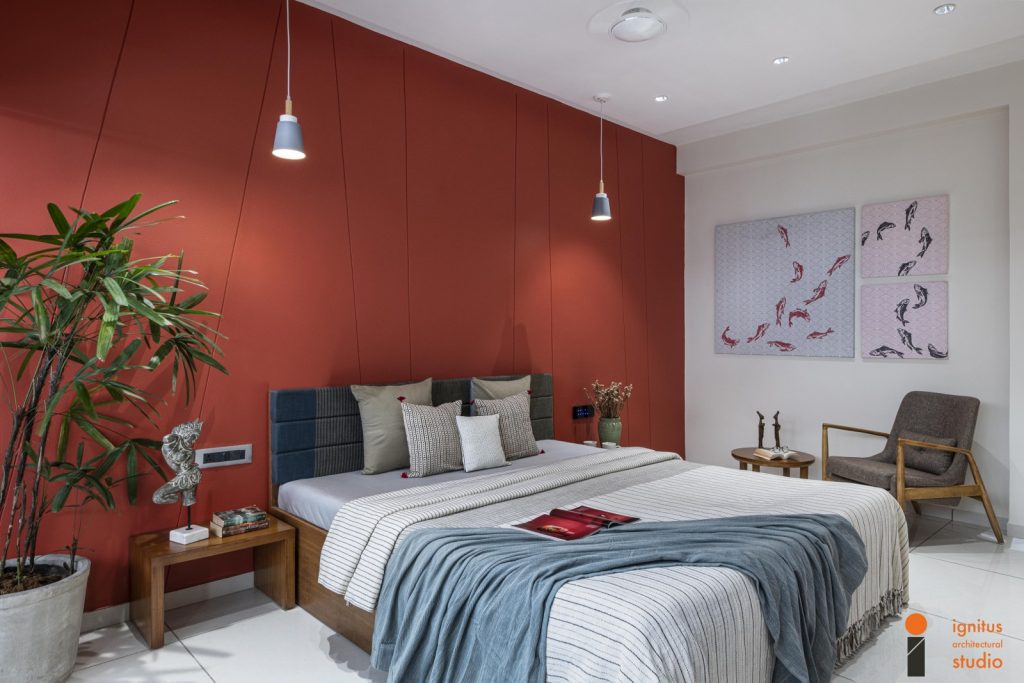
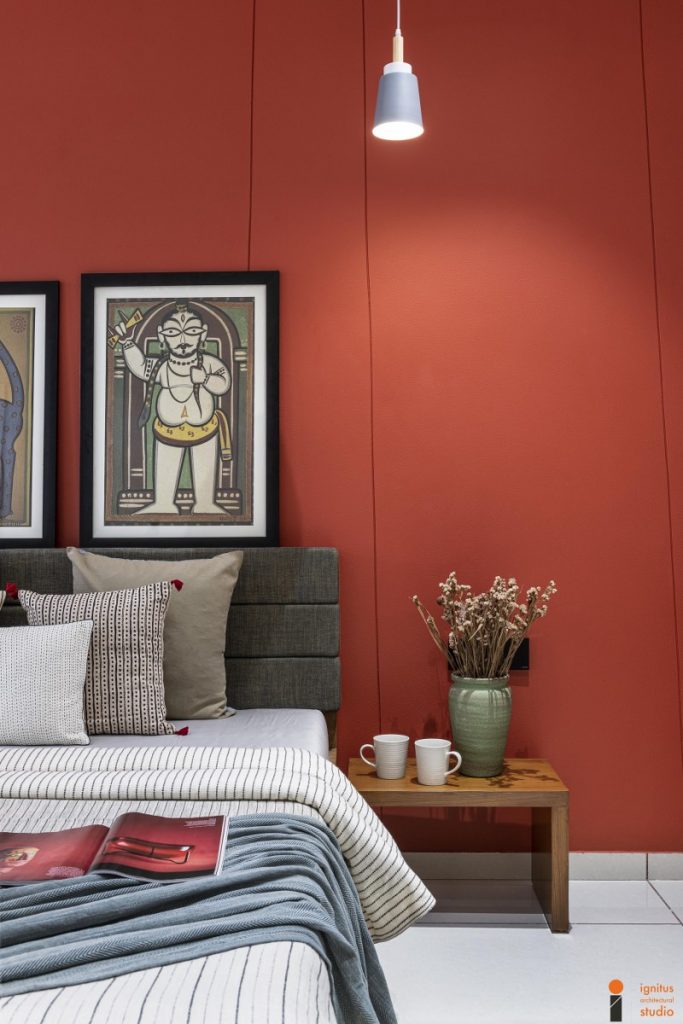
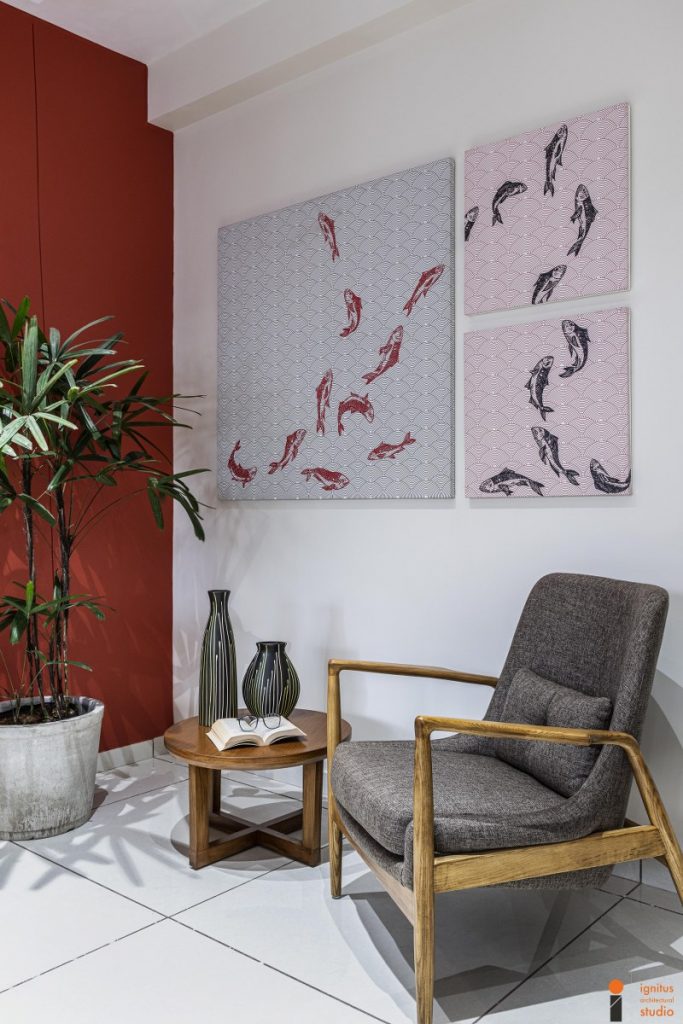
The master bedroom is furnished with a low height bed, separating the bed and wardrobe to the sitting space, next to the balcony. It is adorned with teal green and complimenting shades of blue. The room follows geometric patterns in every corner, thus has a long backrest with a linear grid to provide grandness to the room. The theme is also followed in the wardrobe as well, supported by circular wooden side tables which break the monotony of sharp geometry.
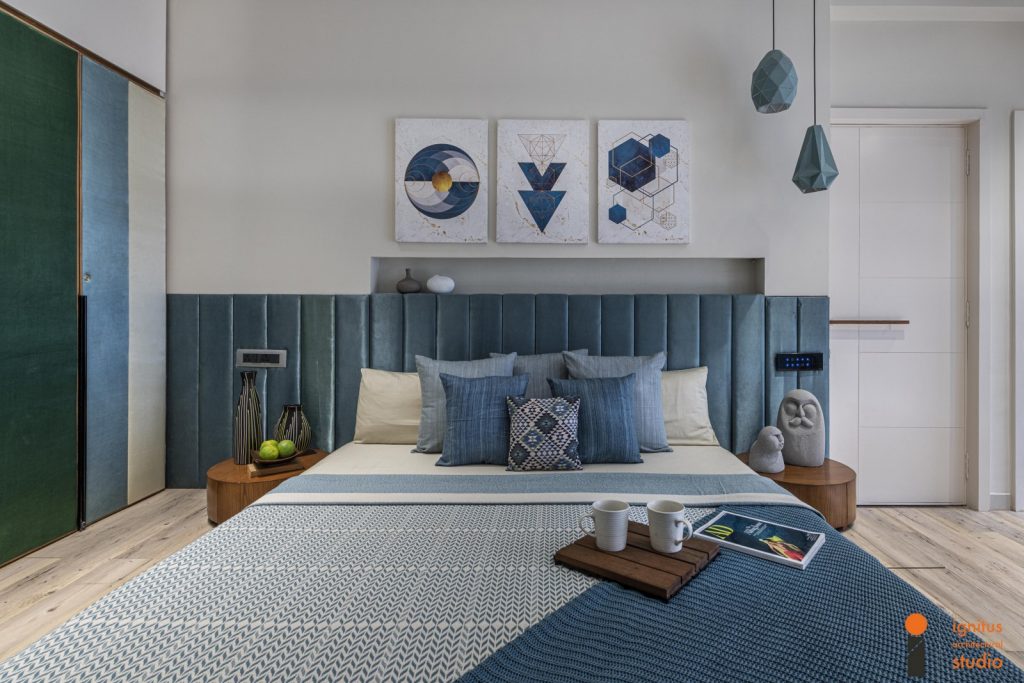
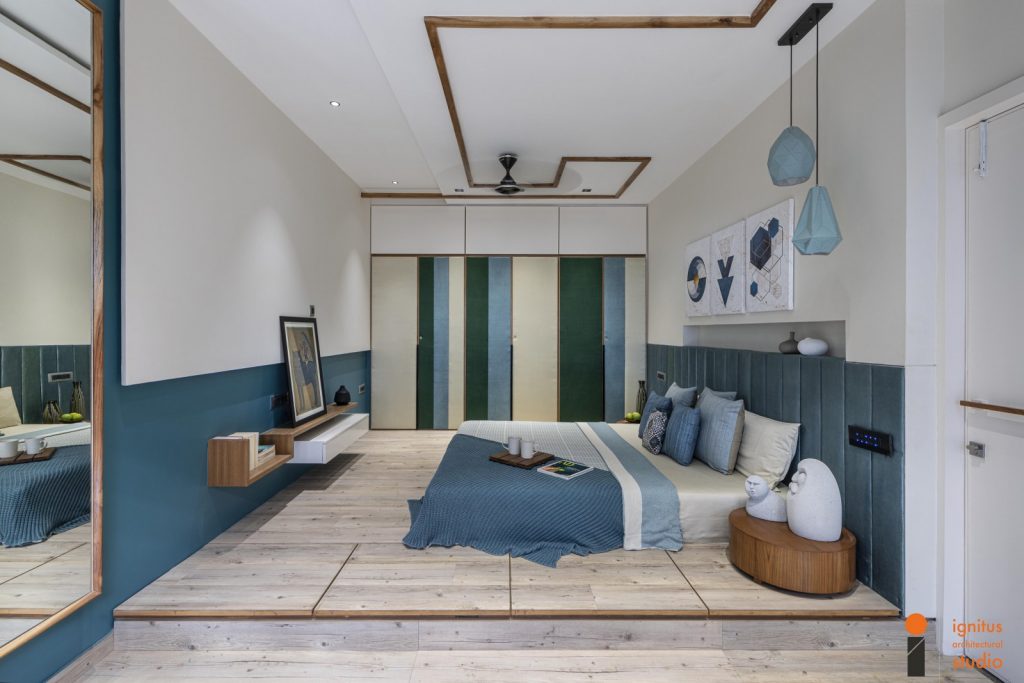
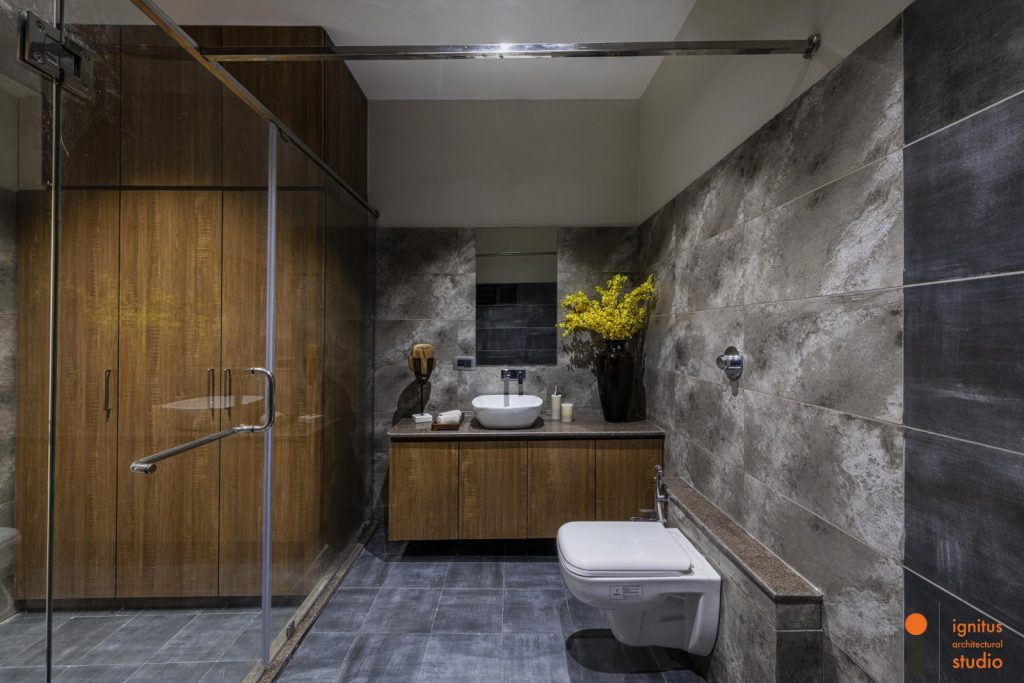
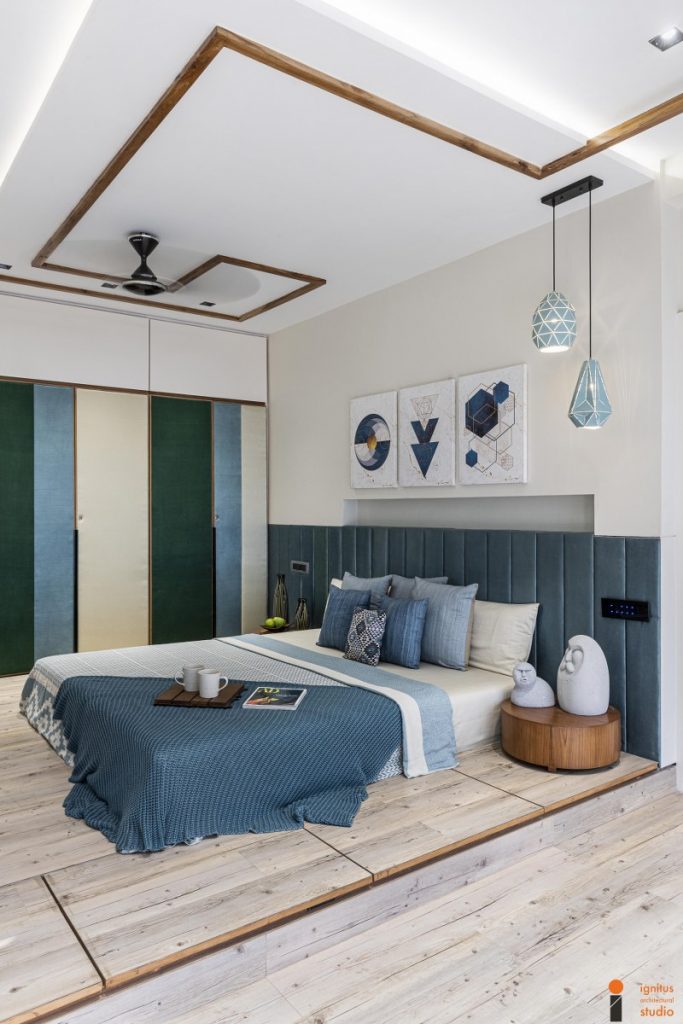
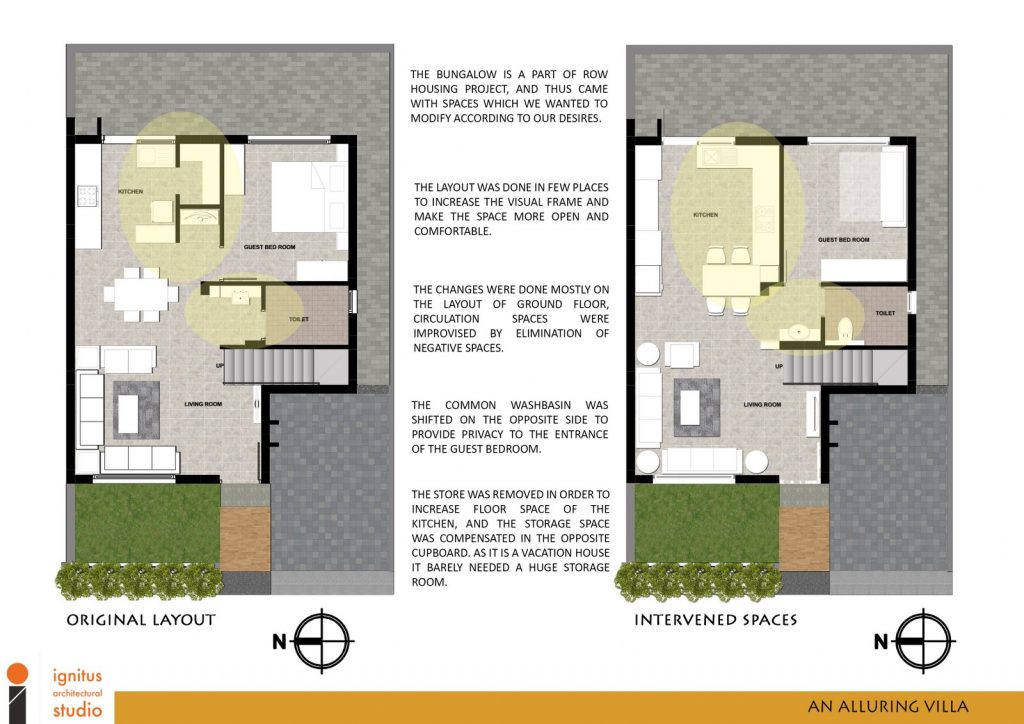
FACT FILE:
Design By: Studio Ignitus
Project Name: An Alluring Villa
Location: Vadodara, Gujarat
Client: Mr. Bharat Panchal and family
Design Team: Chirag Panchal, Jignesh Vidja, Aarushi Sandal, Rutu Patel
Commencement: May 2019
Completion: August 2019
Graphics: Designsane
Styling: Stylefix India
Floor Area: 164.93 sq.mt. (1774 square feet)
Photographs: Photographix | Ira Gosalia

Website: https://www.studioignitus.com/
Facebook: https://www.facebook.com/studioignitus
Instagram: https://www.instagram.com/studioignitus/
20 Indian Kitchen with Window Design: Practical yet Presentable
With the changing trends in home, a kitchen with window design has stayed a paramount feature of Indian kitchens for its functionality as well as aesthetic purposes. Kitchen is the heart of Indian homes. It’s the most dynamic space in any Indian household— where traditions are passed down, flavors are crafted, and many stories are […]
Read More20 Breakfast Counter Designs: Amazing Indian Kitchen Choices
How many of you have the time to enjoy a family meal instead of an individualized quick bite? Breakfast counter designs in India exemplify societal changes, new culinary preferences, and cultural dynamics. With hectic lifestyles and changing work patterns, breakfast has shifted from a family-oriented meal to a functional individual affair. A large wooden table […]
Read MoreTADstories with Aakashi Mehta | Aakashi Mehta Designs
Aakashi Mehta, the founder of Aakashi Mehta Designs, shares her passion for interior spaces and design which has made design a crucial part of her life. Aakashi Mehta Designs is an interior design studio situated in the city of Ahmedabad. The firm prioritizes user experience and the requirements of the clients to promote a healthy […]
Read MoreThis Office With Scandi Interior Design Has Simple Elements | Ekta Khanna Design Studio
Designing an office with a Scandi interior design aesthetic involves incorporating key elements of simplicity, functionality, and understated elegance. The PSA office is a nod to its future-forward vision, which reflects its distinctly modern identity and world presence. This Office With Scandi Interior Design Has Simple Elements | Ekta Khanna Design Studio Reception As we […]
Read MoreThis House is a Testament to the Power of Pure White Interior | Brownleaf Architects
In the bustling city of Vadodara, Brownleaf Architects have crafted a marvel of home automation and theater design that stands as a testament to the power of pure white interior design. The Experience Studio is a space where light dances on walls and skirting, creating a ballet of brightness and shadow that transforms with the […]
Read More20 Captivating Wall Color Combinations For Your Living Room
Choosing the perfect wall color combination for your living room can be a game-changer. It sets the tone, reflects your style, and makes your space feel uniquely yours. The right hues can transform a dull room into a vibrant oasis or a chaotic space into a serene retreat. Wall colors can create moods, influence emotions, […]
Read MoreA Refreshing Escape Into A Luxury And Modern House | AVVO & Iram Boxwala Design Studio
In a world filled with constant stimulation and clutter, the concept of minimalism in the luxury and modern house interior design offers a refreshing escape. Our clients envisioned a luxury house where comfort meets modern without excess. They wanted a sanctuary within the confines of their home. As designers, translating this vision into reality became […]
Read MoreModern Dressing Table Designs for Bedroom: 15 Indian Style
Relating to the contemporary is fashion, and adopting that popular style is a trend. Modern dressing table designs for bedrooms seem to be a popular trend, adding glam to fashion. Did you know that some objects are gender-based? Yes, a vanity box, known as an airtight box, contains cosmetics and toiletries for women. Historically, the […]
Read MoreEvery Corner Of This 1900 sq.ft. Modern Design Villa Tells A Story | Archaic Design Studio
Nestled in the serene town of Nadiad, this 1900-square-foot modern design villa is a masterpiece of contemporary design. Its muted color palette creates a tranquil atmosphere, with every corner telling a story of elegance and style. Editor’s Note: “Nestled in Nadiad, this 1900-square-foot villa epitomizes contemporary elegance. From its Oak wood accents to serene color […]
Read MoreThis 4BHK Penthouse Apartment Design Has A Minimalist Uncluttered Space | AH Design
“PAANACHE” – This 4BHK penthouse apartment design involves using bare essentials to create a minimalist, simple and uncluttered space. The living room is integrated with the dining room which has a perfect blend of comfort and sophistication. Understanding the core requirement of the client, the living room majorly functions as an interaction space and so […]
Read More



