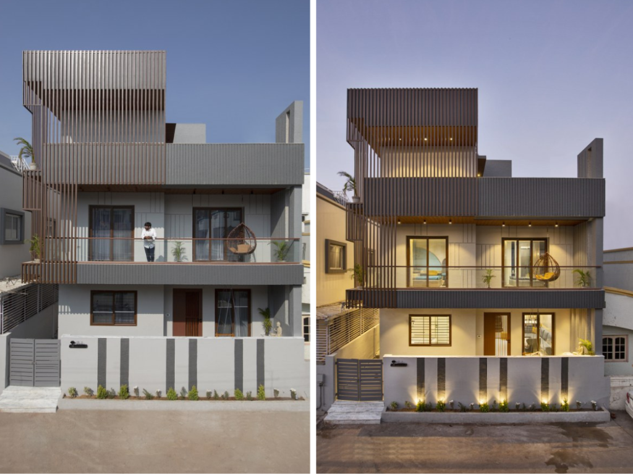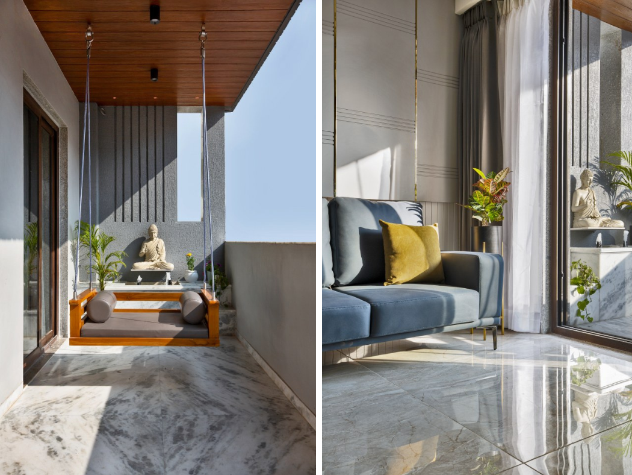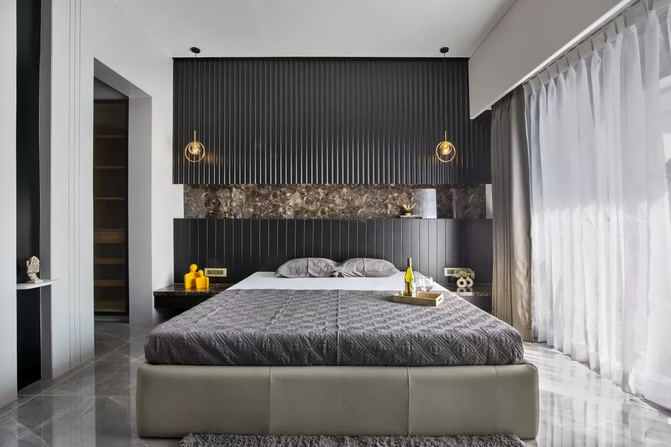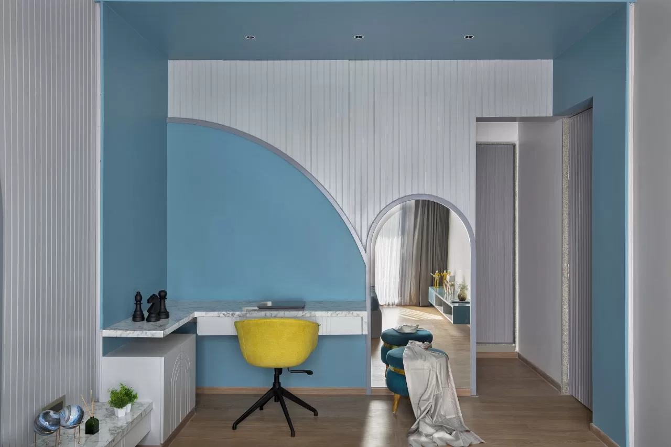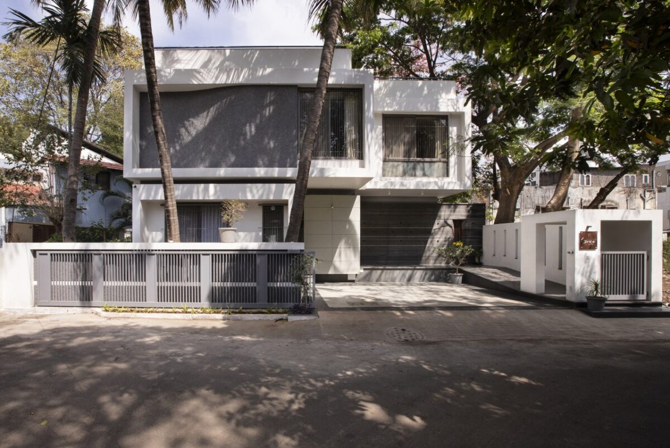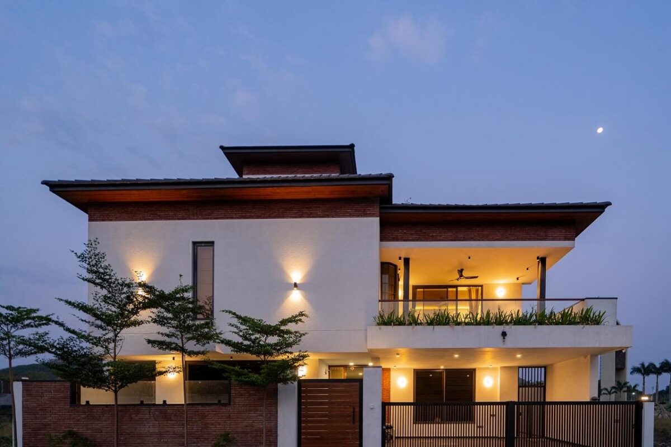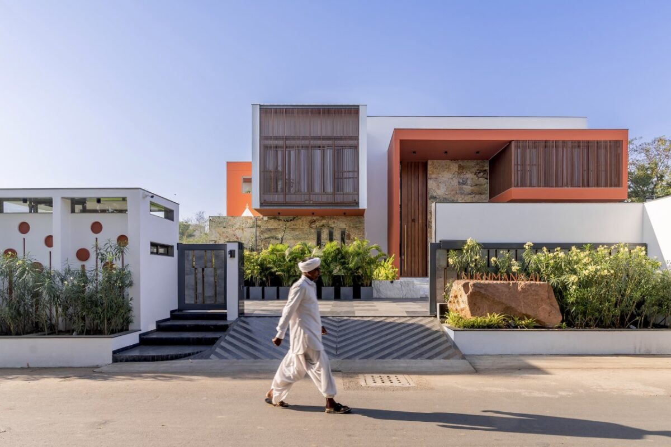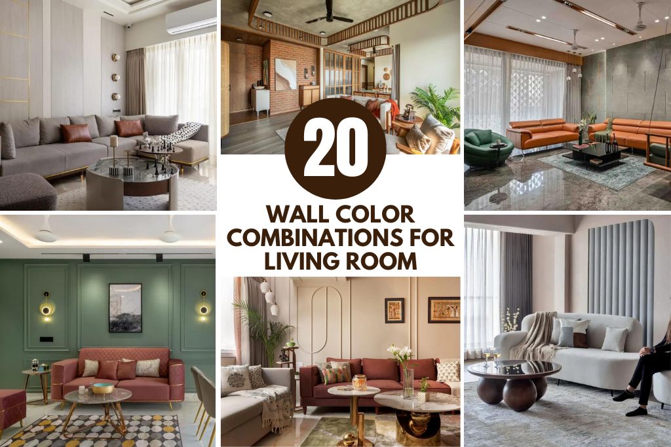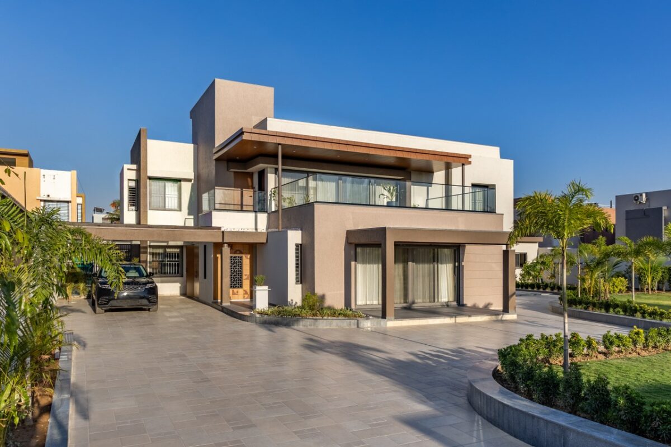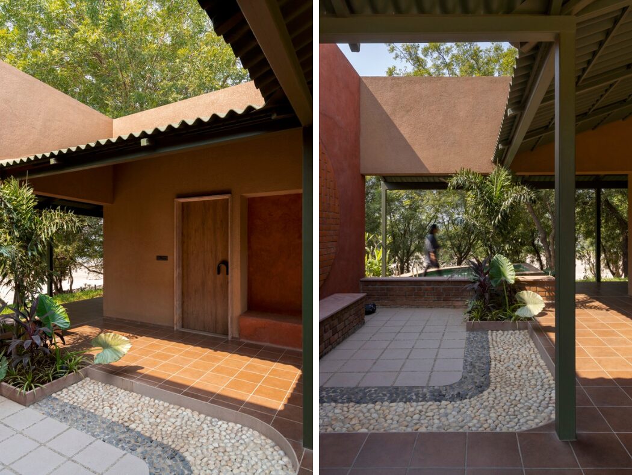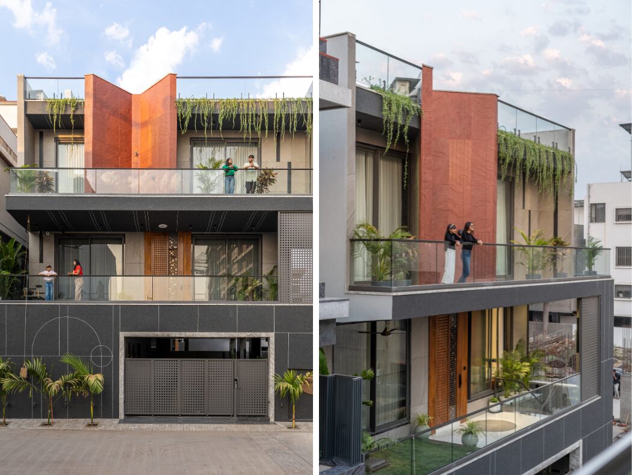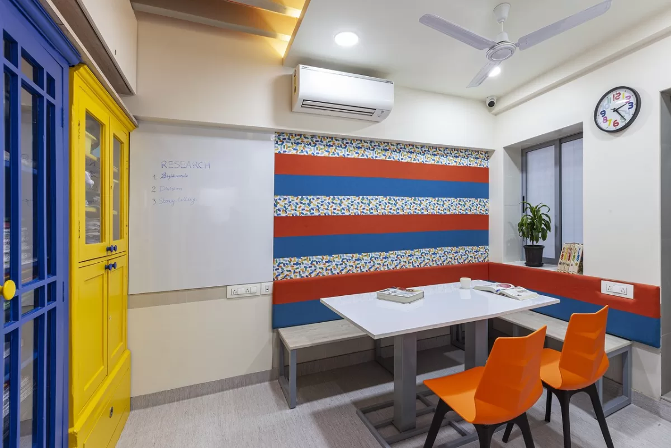A Soothing, Pleasant and Minimal Home Embracing Quiet Luxury | Ekam Studio
Editor’s Note: With the type of fenestration that is interactive, inviting & standing tall with its unique demeanor, Ekam Studio establishes spaces that are instinctive and sophisticated. One of the notable settings is the master bedroom which evokes a kind of charm that is posh and stylish. ~ Nishal Sevak(Co-Editor)
Project Location – Waghodia, Vadodara. The project is located is in the center of the area. It’s a developing area with very quite and peaceful neighbourhood. The ideation was to have a soothing, pleasant and minimal home embracing quiet luxury. The open environment and the lush green garden behind makes the place an eternal bliss. It is a fresh architectural and interior project.
A Soothing, Pleasant and Minimal Home Embracing Quiet Luxury | Ekam Studio
Visit : Ekam Studio
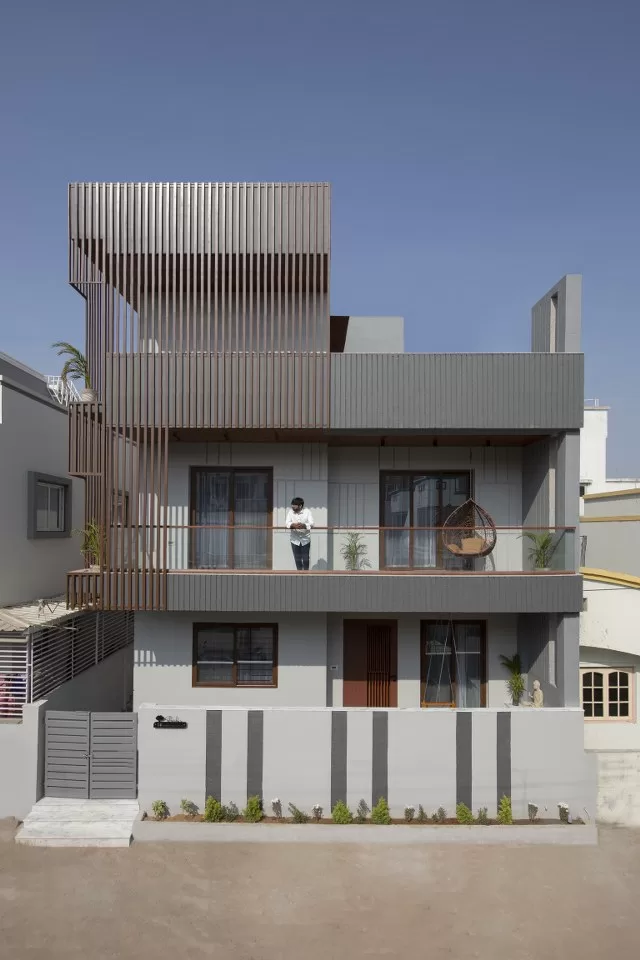
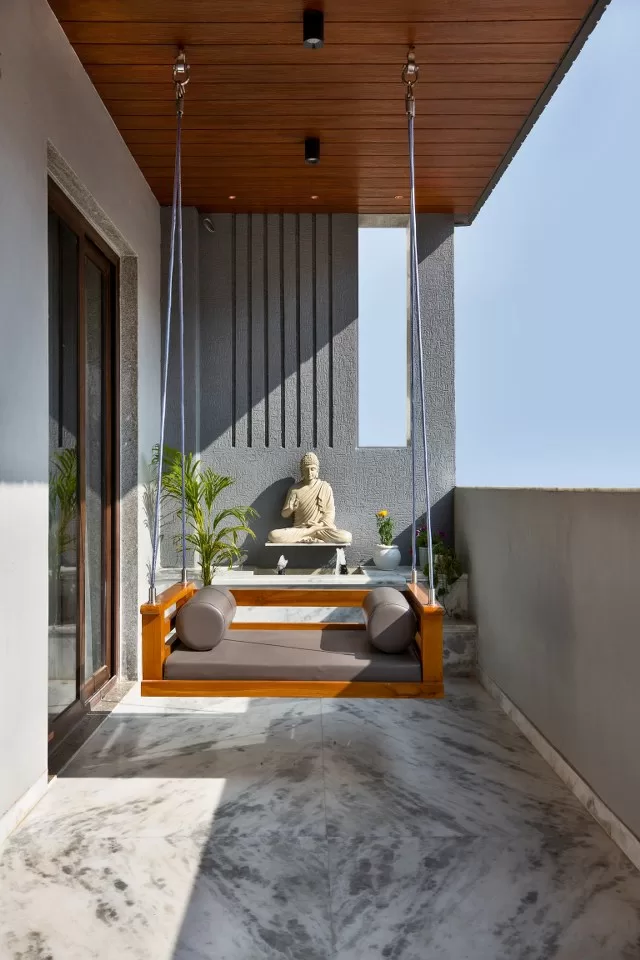
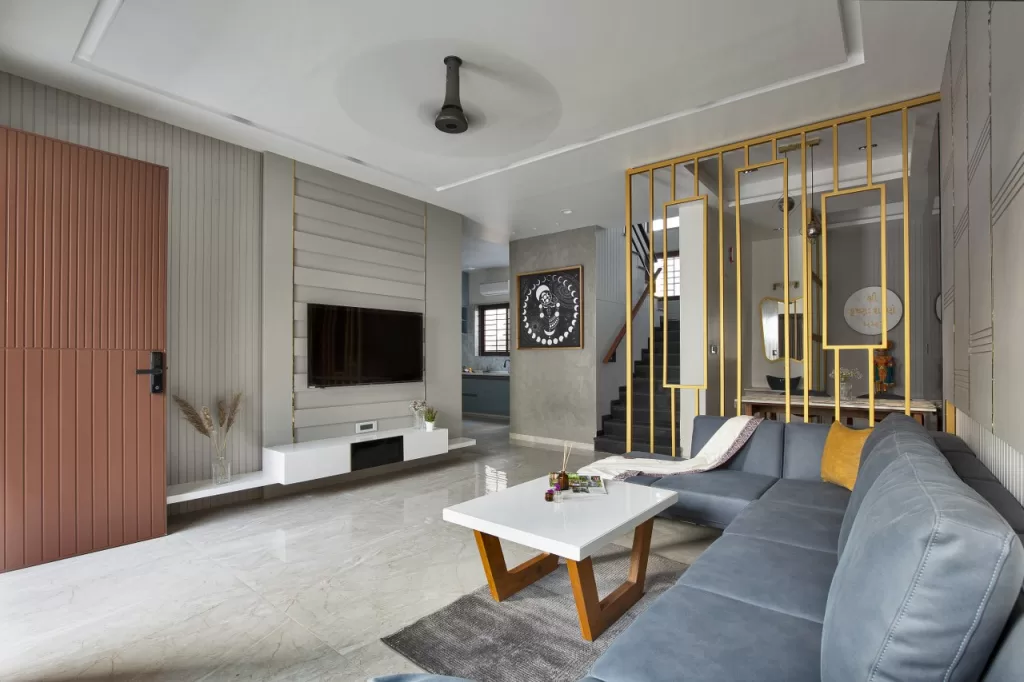
There were mutiple concepts in our mind, Two of our concept were presented to the client – A larger than life, extravagant bungalow or a pleasant, soothing, minimal home. The latter one was obviously more appealing to the clients and to us so that is what we went ahead with!
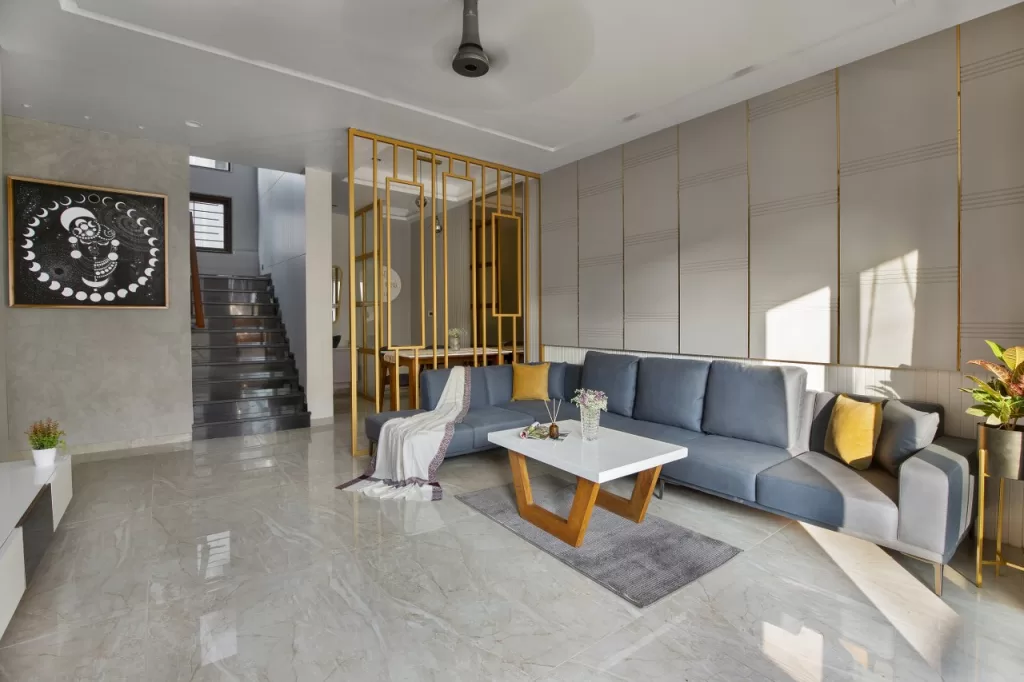
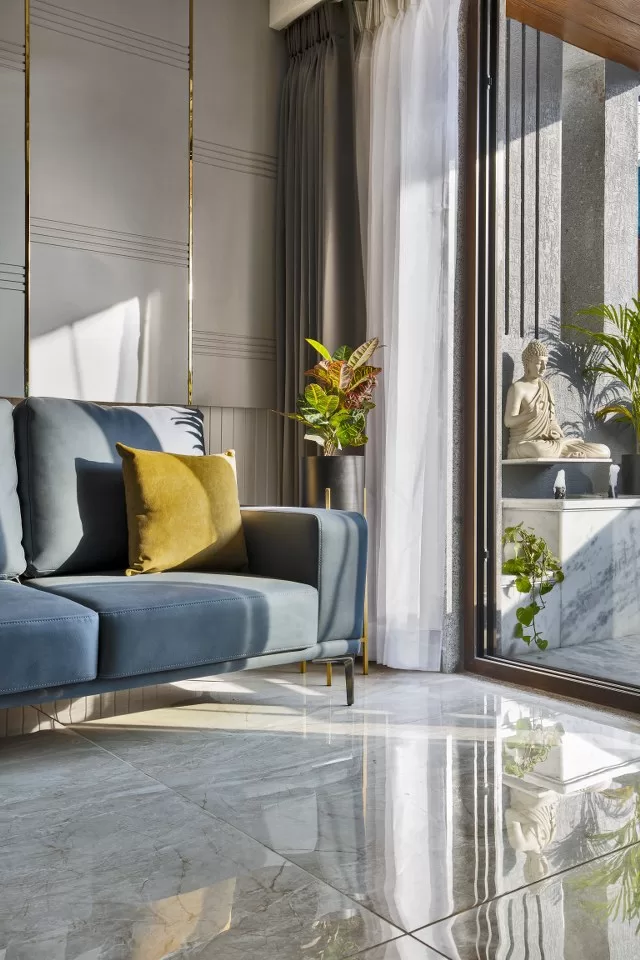
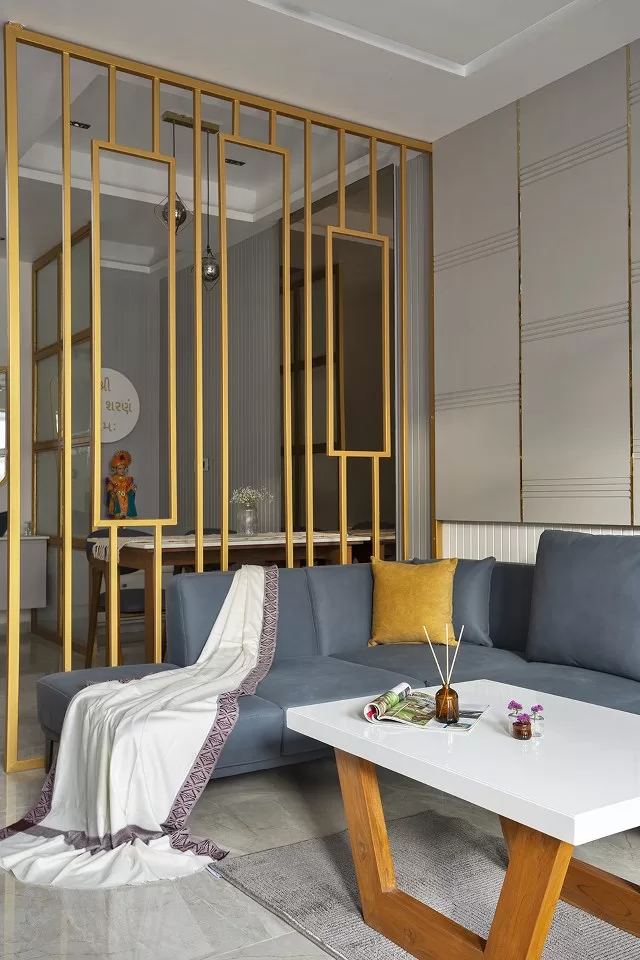
A default requirement- Because it’s a west facing property, the default requirement was a huge balcony where beautiful sunsets with evening tea’s could be enjoyed.
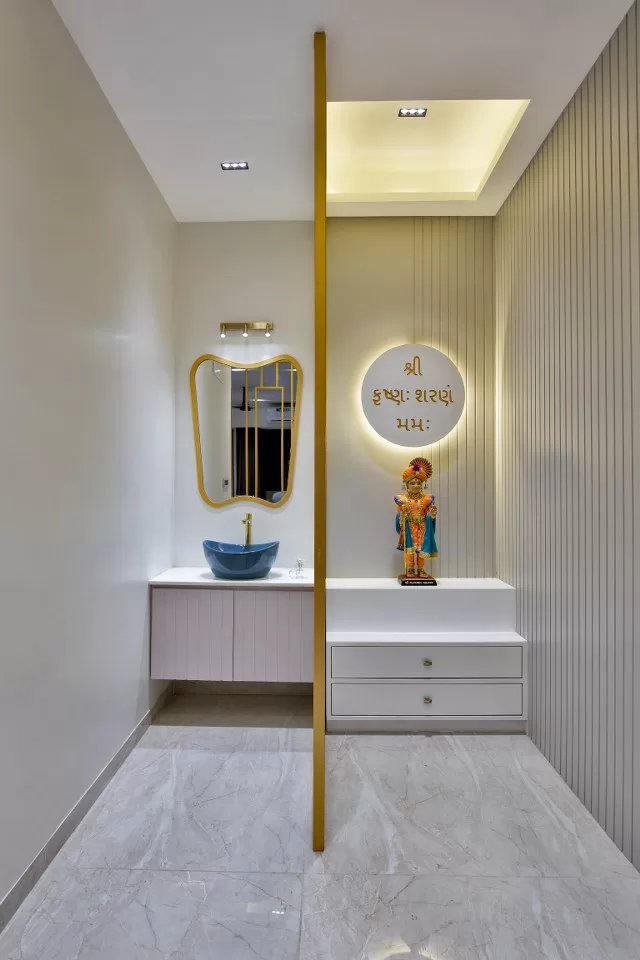
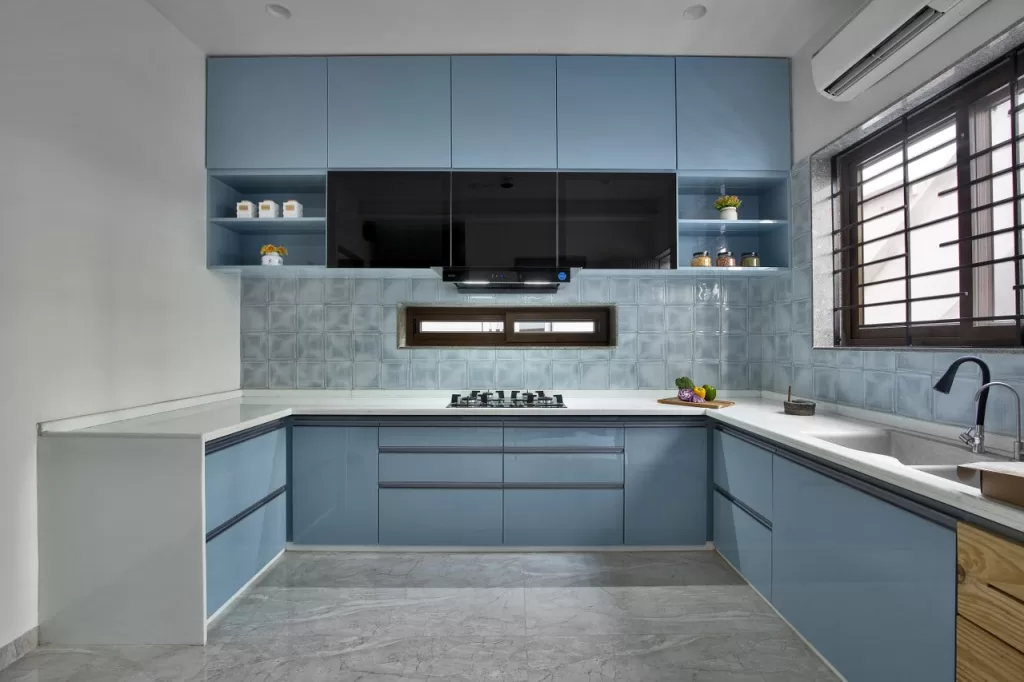
Design Brief – The design brief was simple yet a bit complicated. A couple with polar opposing views had opinions regarding the design. A challenging yet fun task was to bring everyone on the same page and build this incredible house.
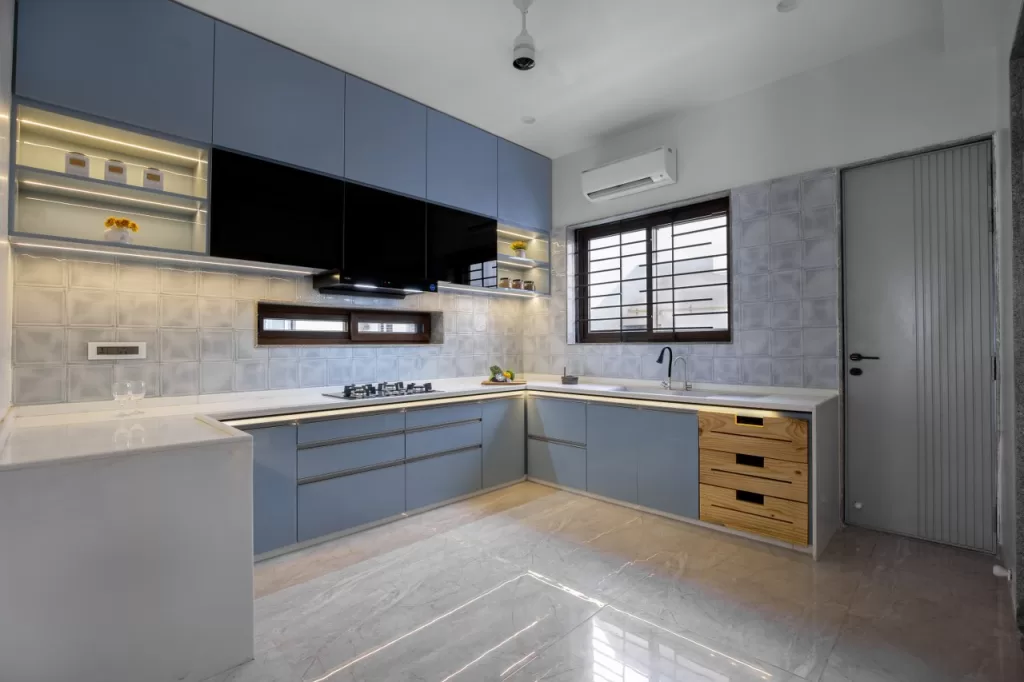
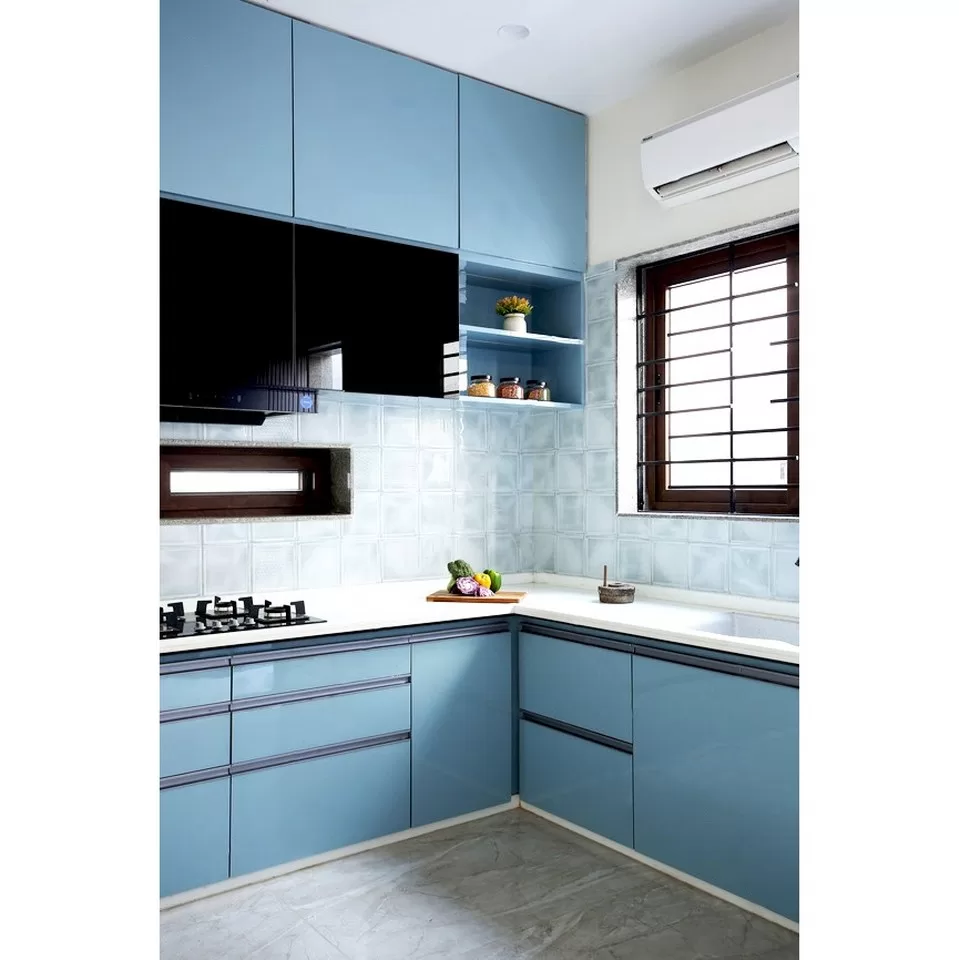
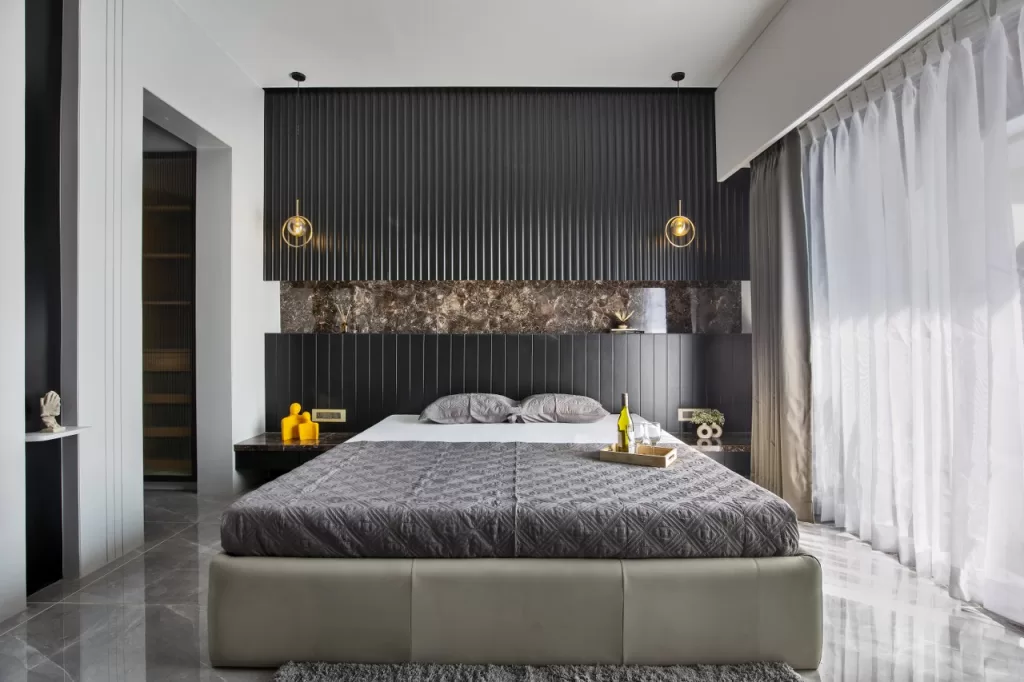
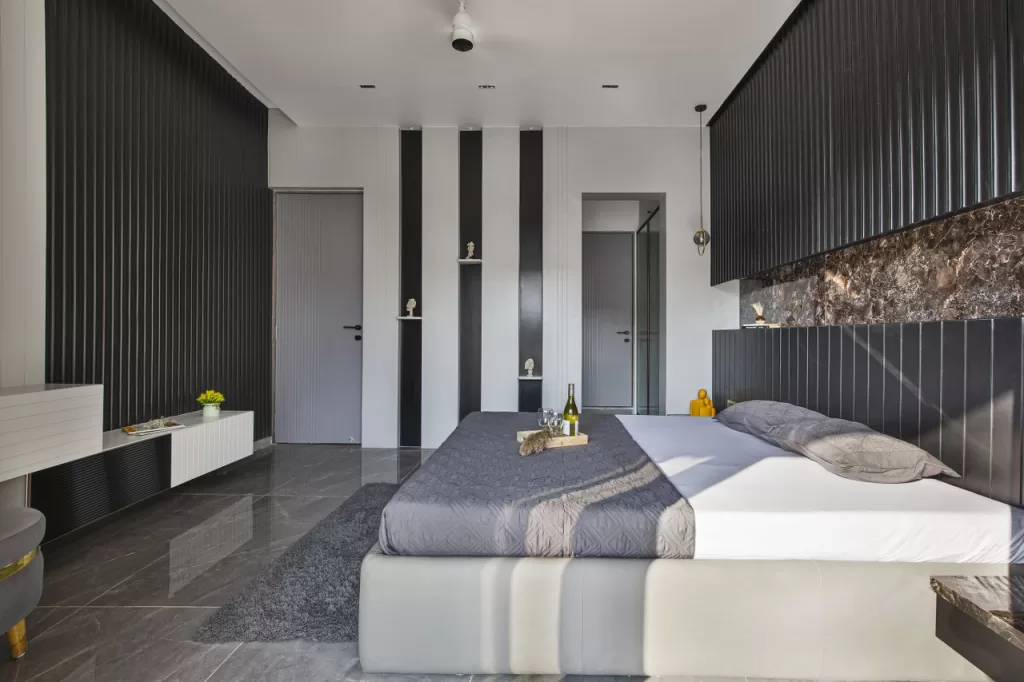
The biggest challenge was to introduce the black and grey in the master bedroom, the one space which we were very keen and confident about. Since the dawning stage the client were intrigued of how the room would turn out to be and after the completion we heard only one thing “Magical”!
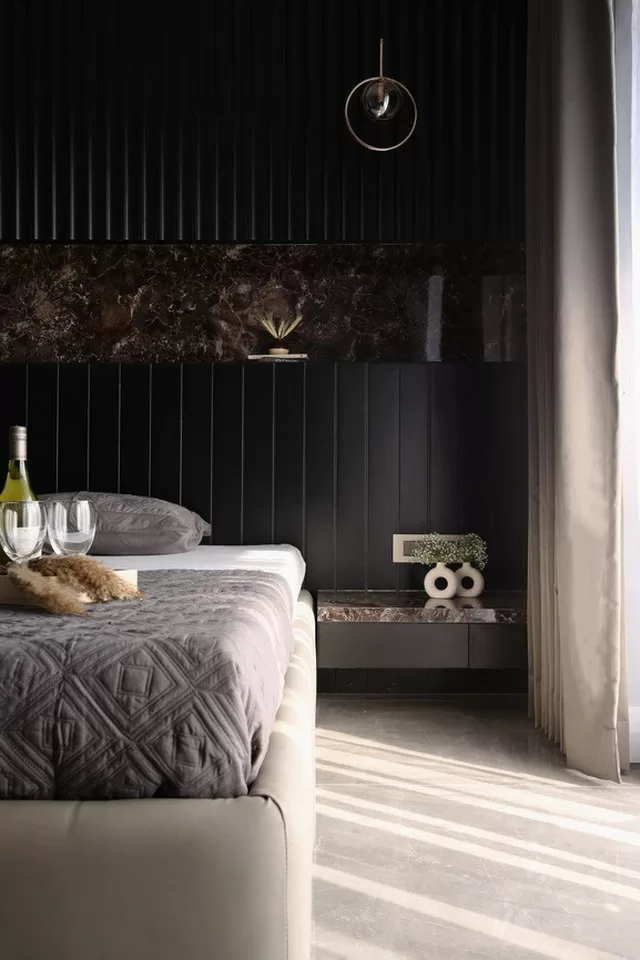
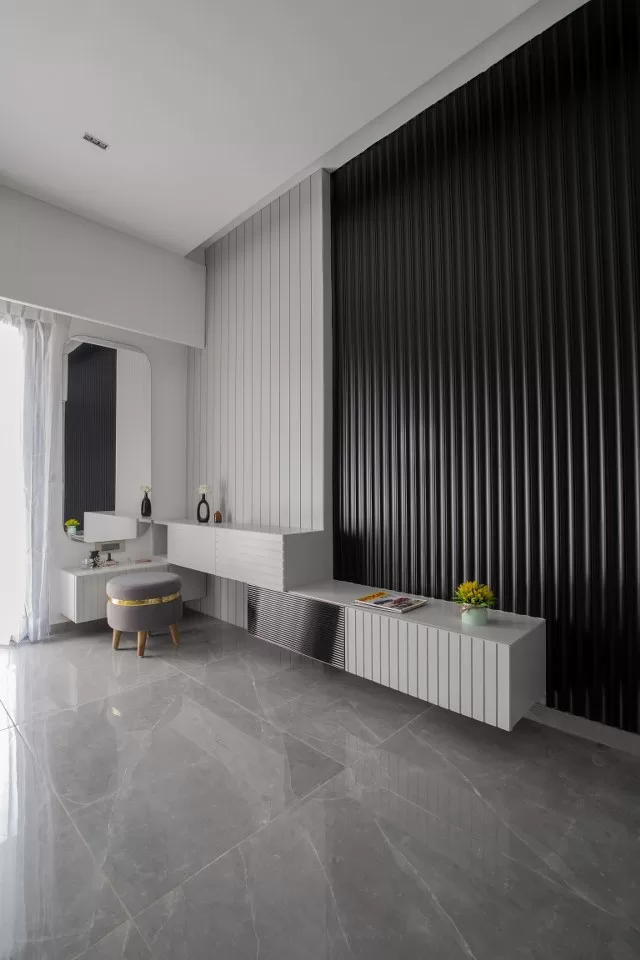
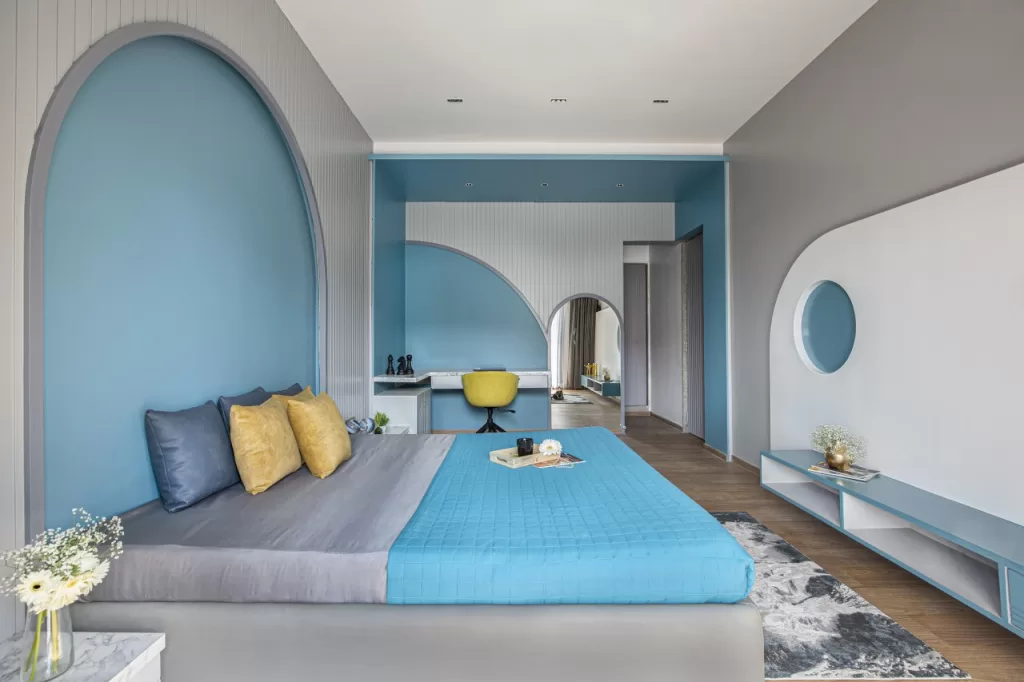
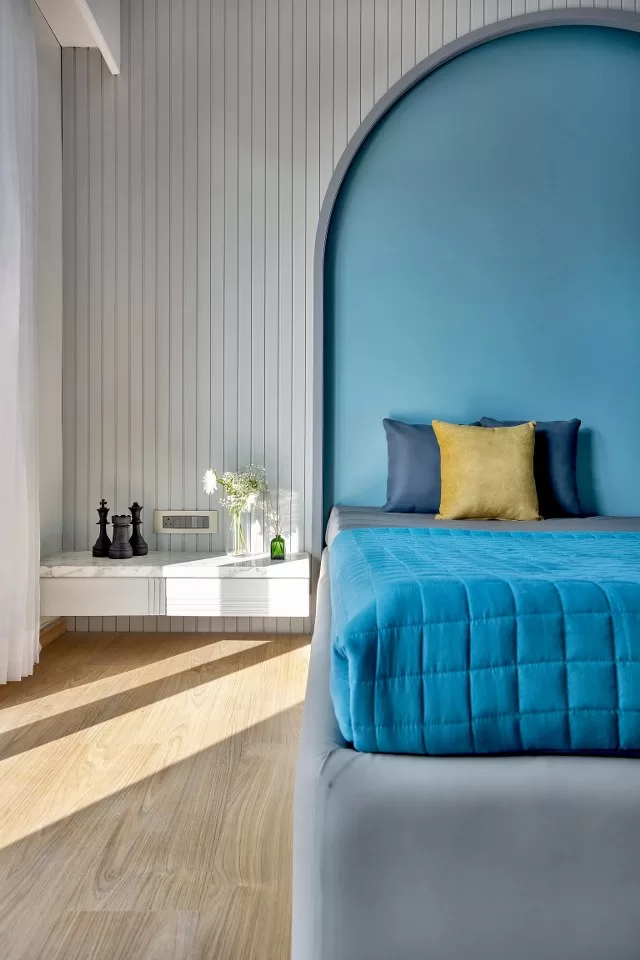

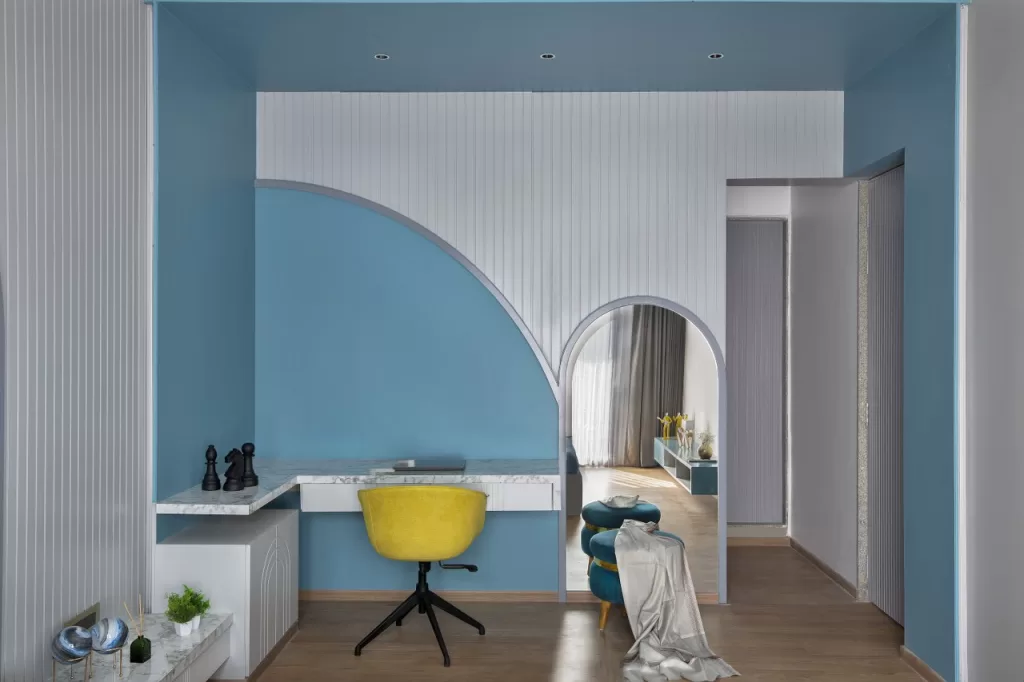
Material Palette – Since the concept was minimalist, the material and textures were also kept low key. The majority of materials used where Plywood, MDF, finished with Duco Paint, Laminates & Acrylics (kitchen). Since the house has a direct visibility from the main road, we used M.S Bar’s to cover the side facade, it helps in privacy as well as adds up to the overall design.
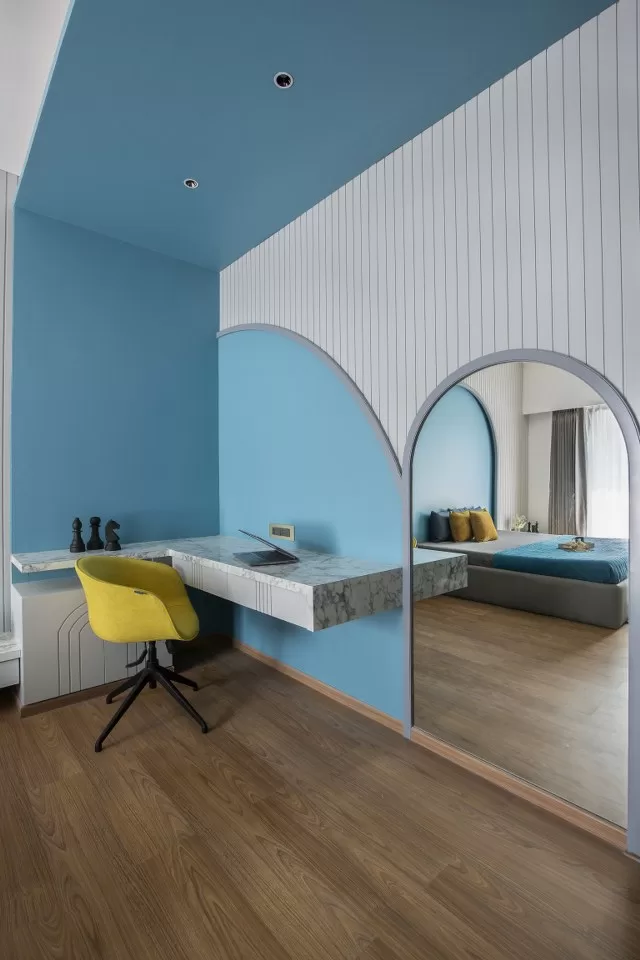
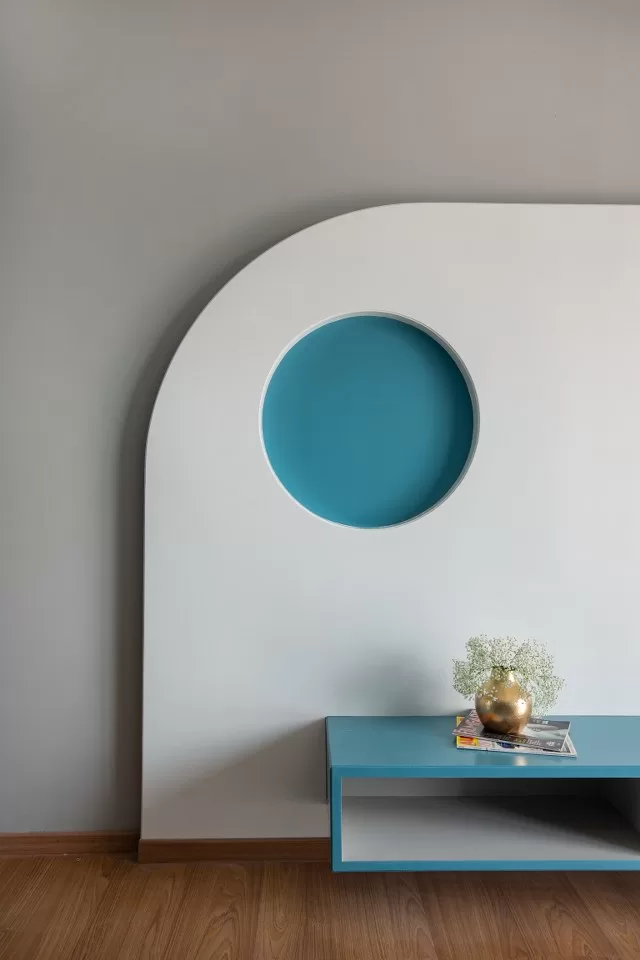
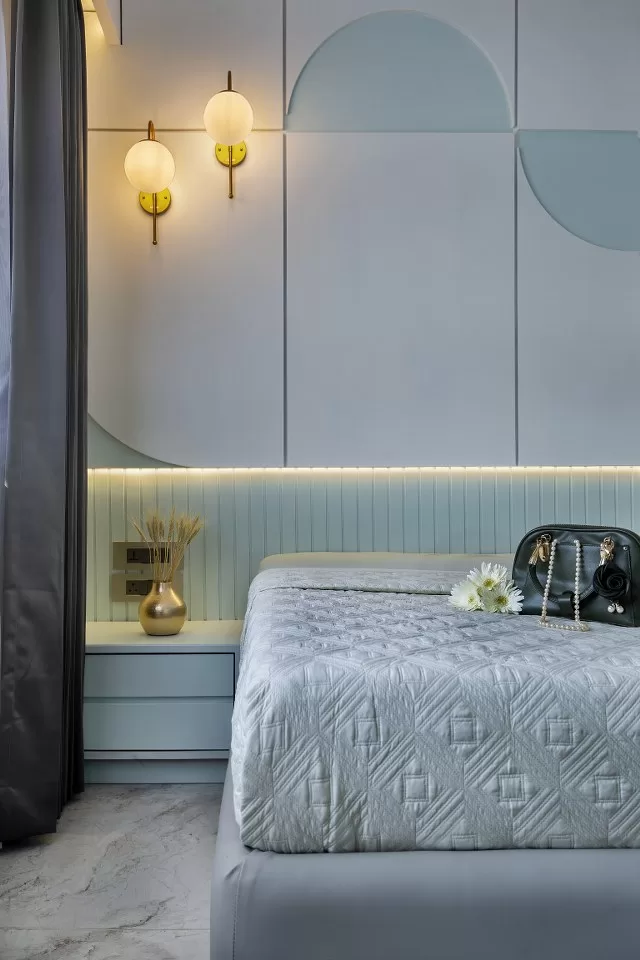
Lighting – Since it’s a west facing home, there’s enough natural light throughout the day. Artificial source of lights has been installed as per the requirements and needs in the interior as well as exterior.
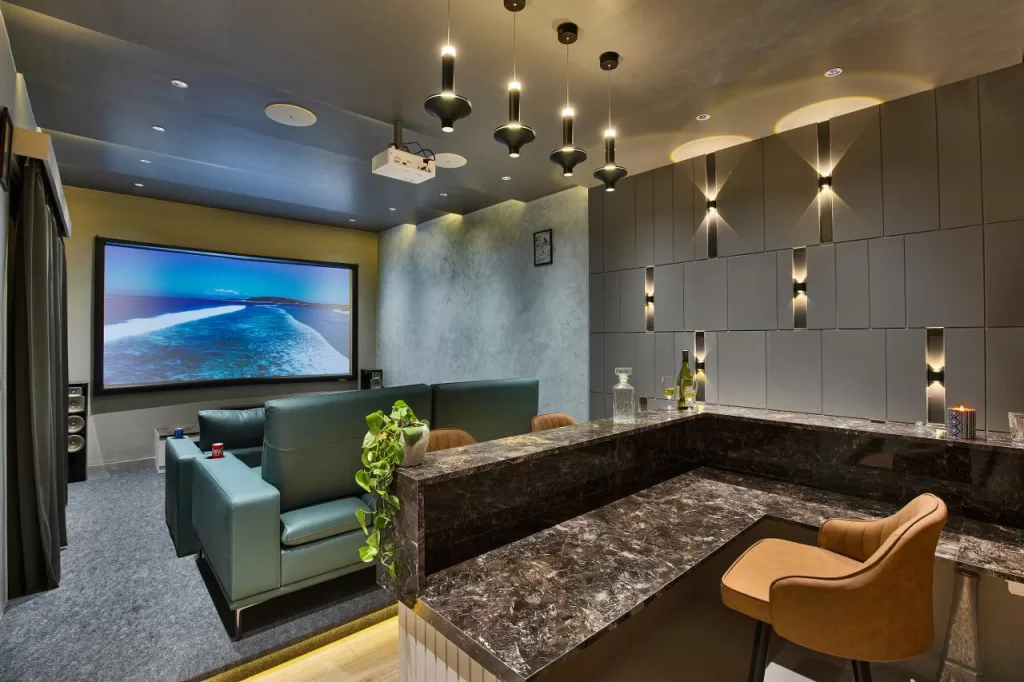
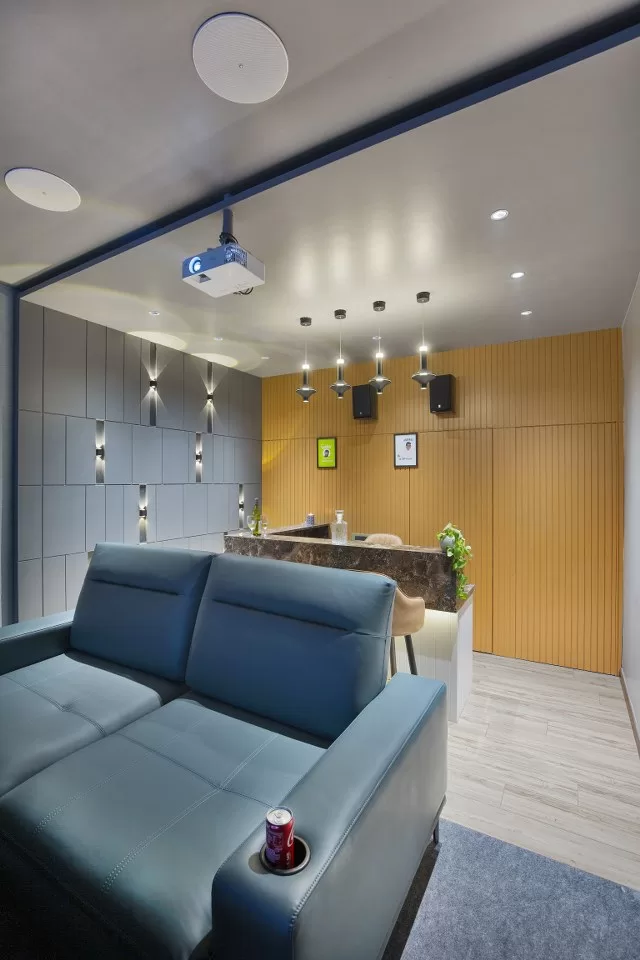

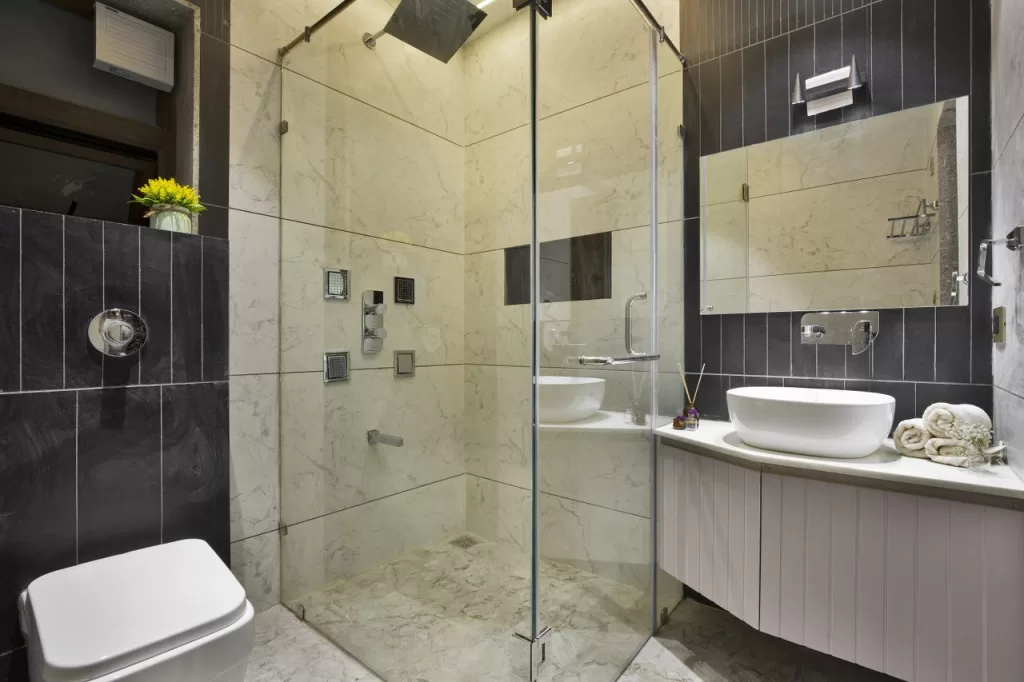
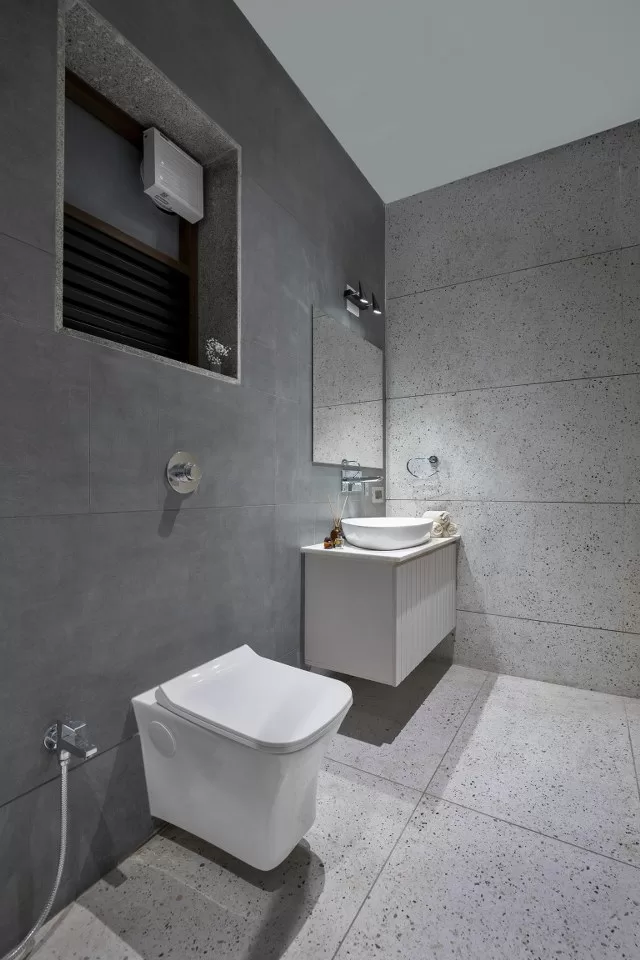
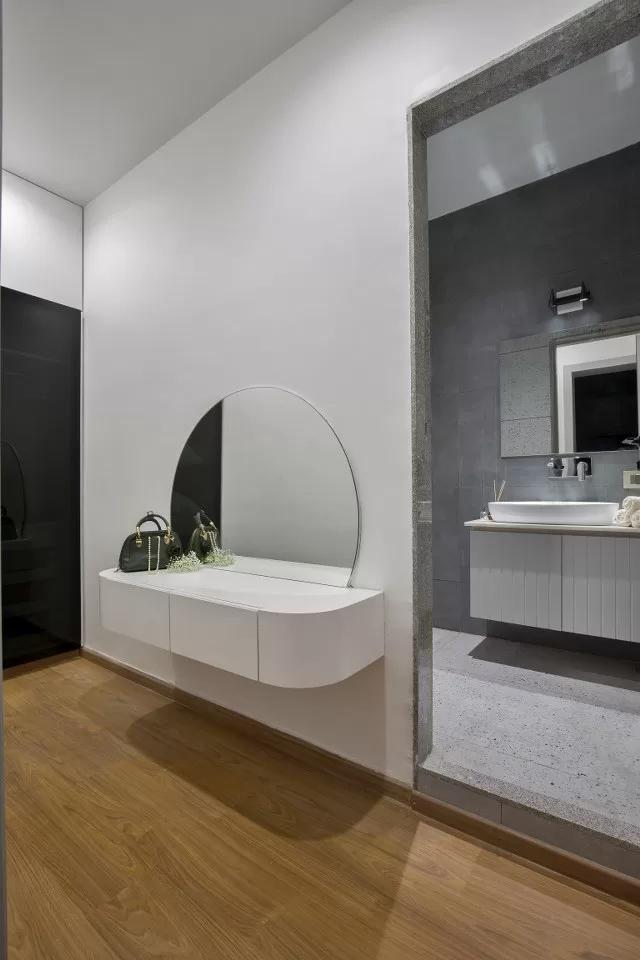
Some lights have been placed in such a way that it adds up to the overall aesthetic of the house. Placement of lights is an important aspect, it contributes to the design
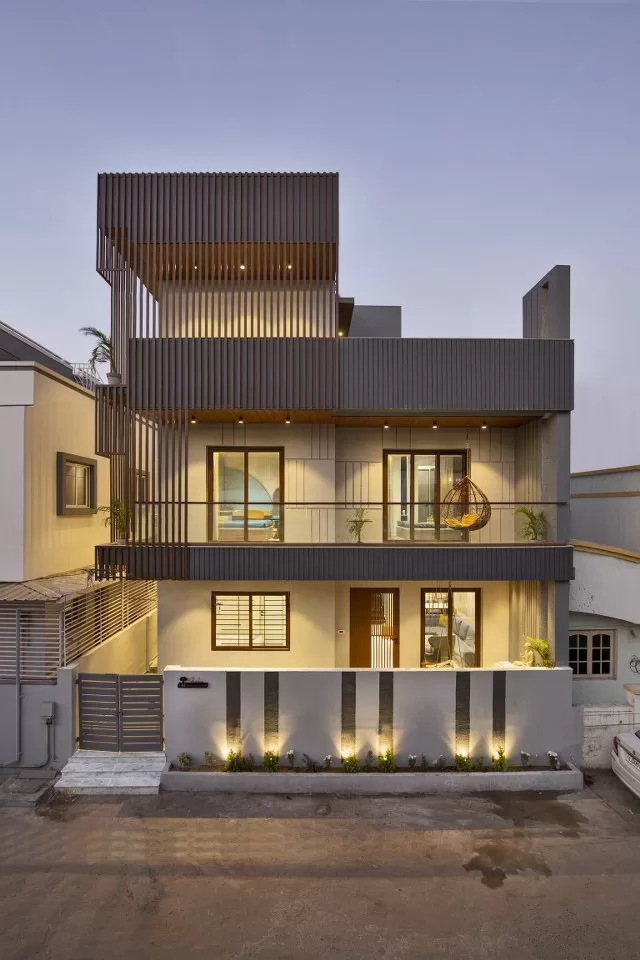
Fact File
Designed by: Ekam Studio
Project Type: Residential Architecture & Interior Design
Project Name: Shah’s Residence
Location: Waghodia, Vadodara, Gujarat
Year Built: 2023
Duration of the project: 10 Months
Plot Area: 1178.7 Sq.ft
Project Cost: 1.5 Crore
Principal Architects: Ar. Dhwani Shah & Vatsal Solanki
Photograph Courtesy: Tejas Shah
Products / Materials / Vendors: Lighting – HYBEC Lighting / Sanitaryware – Jaquar / Flooring – Simpolo Ceramics / Kitchen – Modular on site / Paint – Asian Paints / Hardware – Haffele.
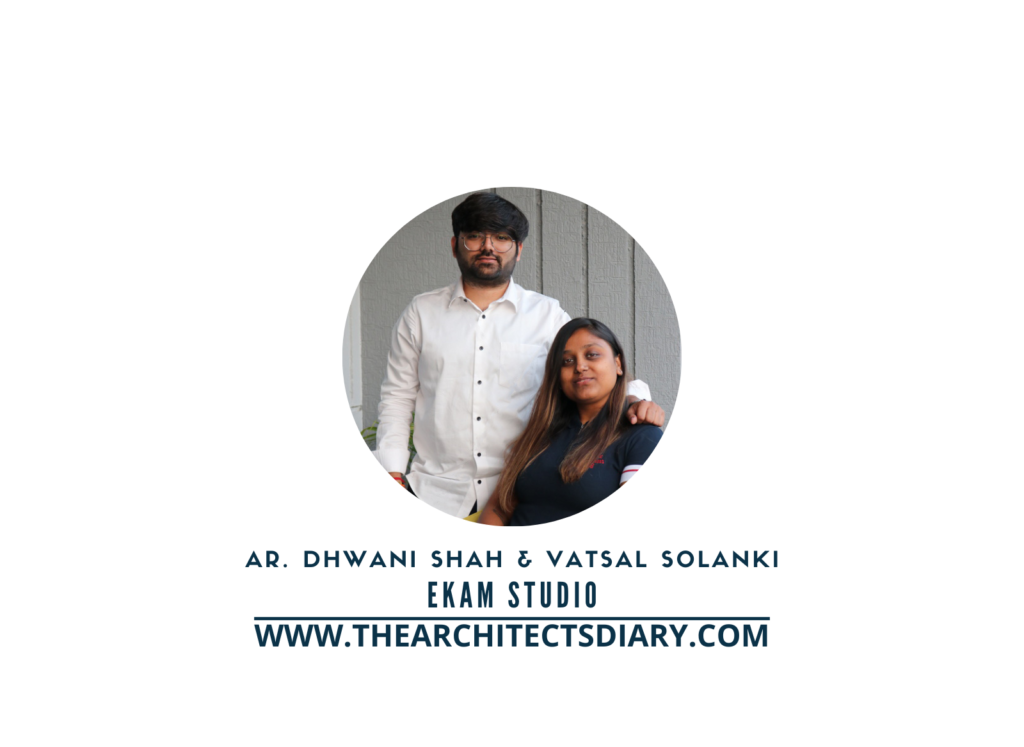
Firm’s Instagram Link: Ekam Studio
For Similar Project >>>The Right Balance Of Traditional And Modern Design Is Seen In This Family Home
This Home Creates a Harmonious Design for Three Generations | Chaware and Associates
Our design aims to create a harmonious living space for three generations, blending modern functionality with the timeless beauty of nature. With a focus on interactive spaces and ample natural light, it seamlessly integrates the needs of each generation while fostering connectivity and a sense of belonging. Additionally, the incorporation of a landscape court for […]
Read MoreThis 4500 sq ft Home Stands as a Testament to Modern Design Principles | Design-Edge Studio
Nestled within the bustling cityscape of Indore, this 4500 sq ft home stands as a testament to modern architectural and minimalist design principles. Designed to harmonise with its urban surroundings while offering serene living spaces, this project embodies a seamless blend of functionality and aesthetic appeal. Emphasises simplicity and clean lines. The exterior design of […]
Read More20 Indian Kitchen with Window Design: Practical yet Presentable
With the changing trends in home, a kitchen with window design has stayed a paramount feature of Indian kitchens for its functionality as well as aesthetic purposes. Kitchen is the heart of Indian homes. It’s the most dynamic space in any Indian household— where traditions are passed down, flavors are crafted, and many stories are […]
Read More20 Breakfast Counter Designs: Amazing Indian Kitchen Choices
How many of you have the time to enjoy a family meal instead of an individualized quick bite? Breakfast counter designs in India exemplify societal changes, new culinary preferences, and cultural dynamics. With hectic lifestyles and changing work patterns, breakfast has shifted from a family-oriented meal to a functional individual affair. A large wooden table […]
Read MoreThis North Facing House is in Sync with the Vastu Purusha Mandala | Hitesh Mistry and Associates
This north facing house project in Ahmedabad, India, by Hitesh Mistry & Associates, was designed with the main prerequisite of the client, which was to follow all vastu directions. Each placement of space in the planning of the house is in sync with the plan of the Vastu purusha mandala. Editor’s Note: “Embracing the principles […]
Read More20 Captivating Wall Color Combinations For Your Living Room
Choosing the perfect wall color combination for your living room can be a game-changer. It sets the tone, reflects your style, and makes your space feel uniquely yours. The right hues can transform a dull room into a vibrant oasis or a chaotic space into a serene retreat. Wall colors can create moods, influence emotions, […]
Read MoreThis Garden House Design Soaks in Natural Sunlight and Ventilation | Studio Synergy
The exterior of the garden house design was planned to allow ample natural sunlight and ventilation throughout. The design of the exterior ensures that the balconies, parking areas, and shades provide not only functional but also aesthetic benefits. Editor’s Note: “The neat, straight lines and horizontal projections of this Ankleshwar residence imbue it with a […]
Read MoreThe Goal of this Riverbank House is to Harmonize with their Surroundings | Studio DesignSeed
This 2 lakh sqft farmland on the edge of the Mahi river in Vadodara embodies a melodic blend of functionality and aesthetics. A couple with a keen interest in farming owns the riverbank house. The property features an extensive array of plantations, including guava, teak, castor oil, and dragon fruit. Editor’s Note: “Blending functionality with aesthetics, […]
Read MoreModern Dressing Table Designs for Bedroom: 15 Indian Style
Relating to the contemporary is fashion, and adopting that popular style is a trend. Modern dressing table designs for bedrooms seem to be a popular trend, adding glam to fashion. Did you know that some objects are gender-based? Yes, a vanity box, known as an airtight box, contains cosmetics and toiletries for women. Historically, the […]
Read MoreThis Vastu House Design Promotes Harmony and Balance | DHARM ARCHITECTS
The primary objective for this Vastu house design was to adhere strictly to the principles while creating a spacious and low-maintenance living environment. Thus, we designed a home that promotes harmony and balance. Thus ensuring each element contributes positively to the occupants’ well-being. Editor’s Note: “Commanding the streets of Surat, this residence captivates with its […]
Read More
