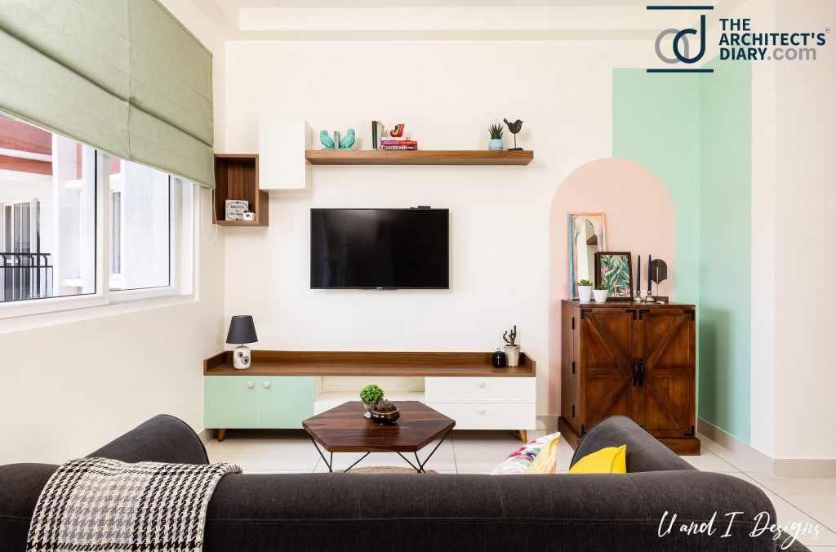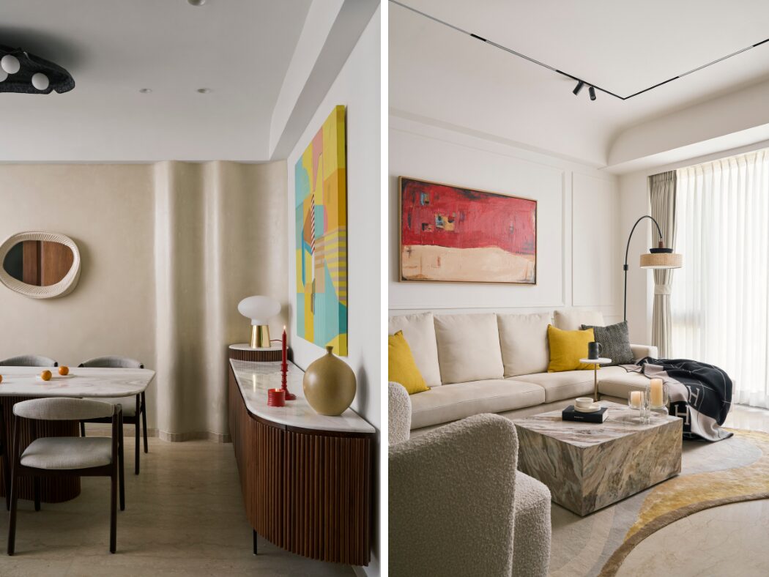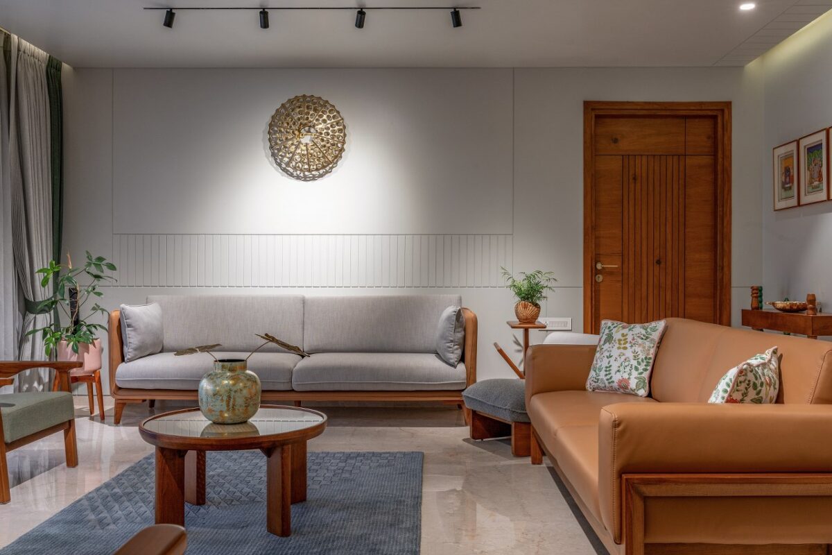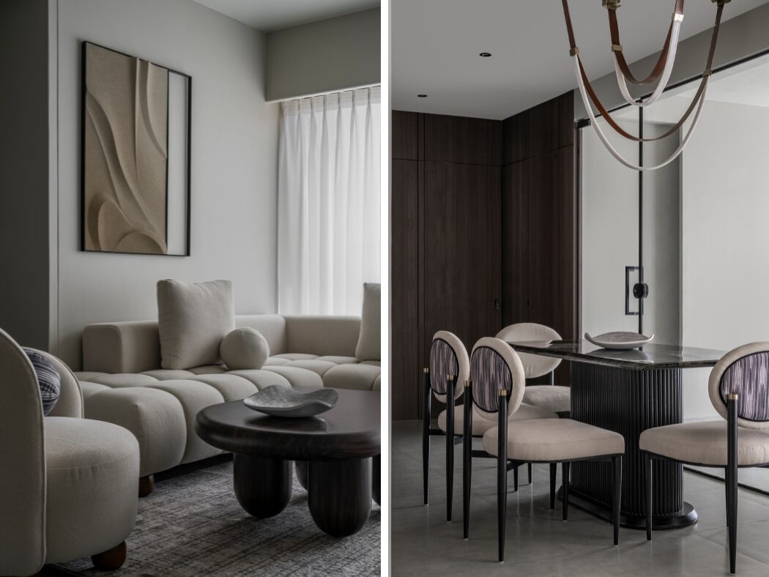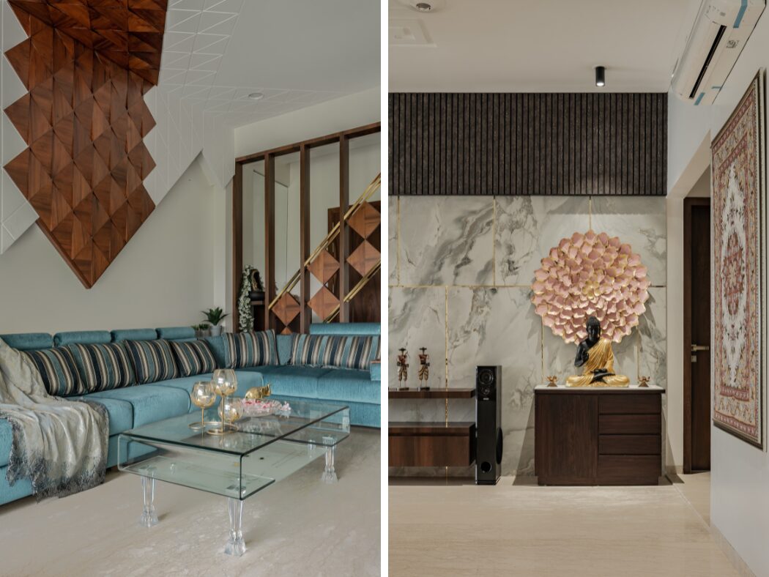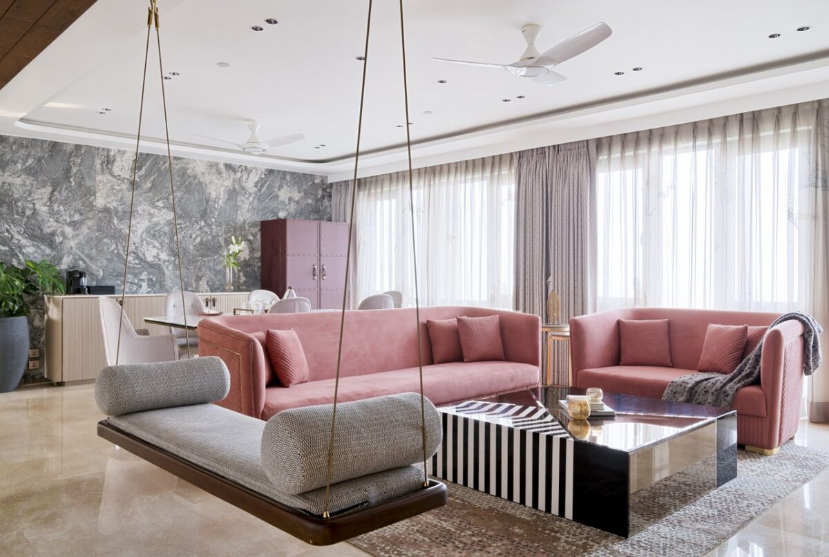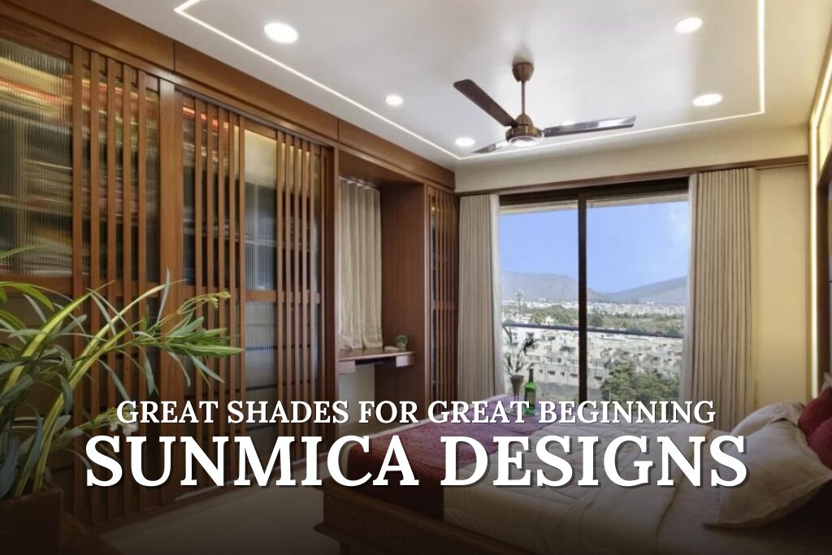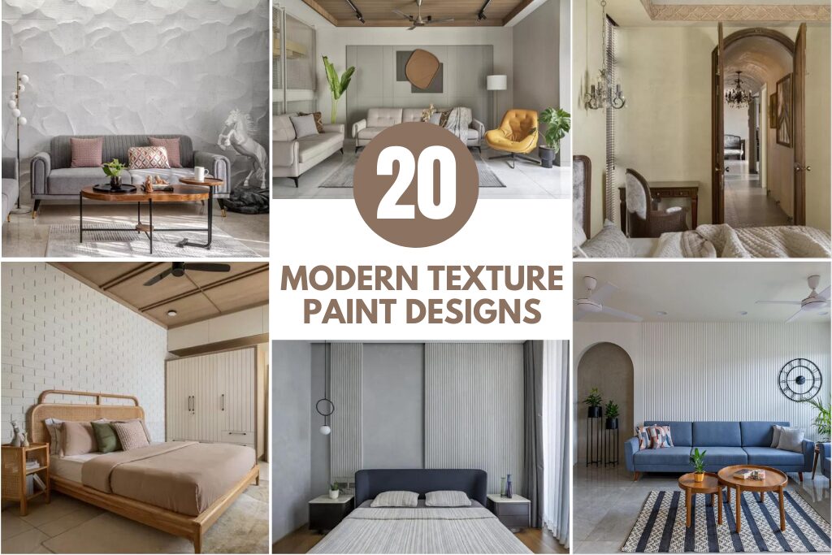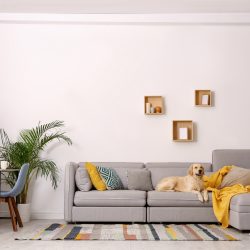A Peppy And Quirky Home Decor | U and I Designs
A Peppy And Quirky Home Decor | U and I Designs
An eclectic home for this young couple is nothing but an exemplar of modernity, vibrance, and quirkiness ensuring to translate those vibes onto the users. Designed by a Bengaluru based firm- U and I Designs, with a zeal to justify the client brief while fusing in with their touch of creativity and elation. All these amidst the challenging times of the pandemic! The spaces were destined to be unconventional going hand-in-hand with the concept of playing with the right tonal palette, giving the abode an interesting mix of warm and cool colors. Colors have a great impact on the moods and thus, they were allowed to rule the roost in here.
Visit: U and I Designs
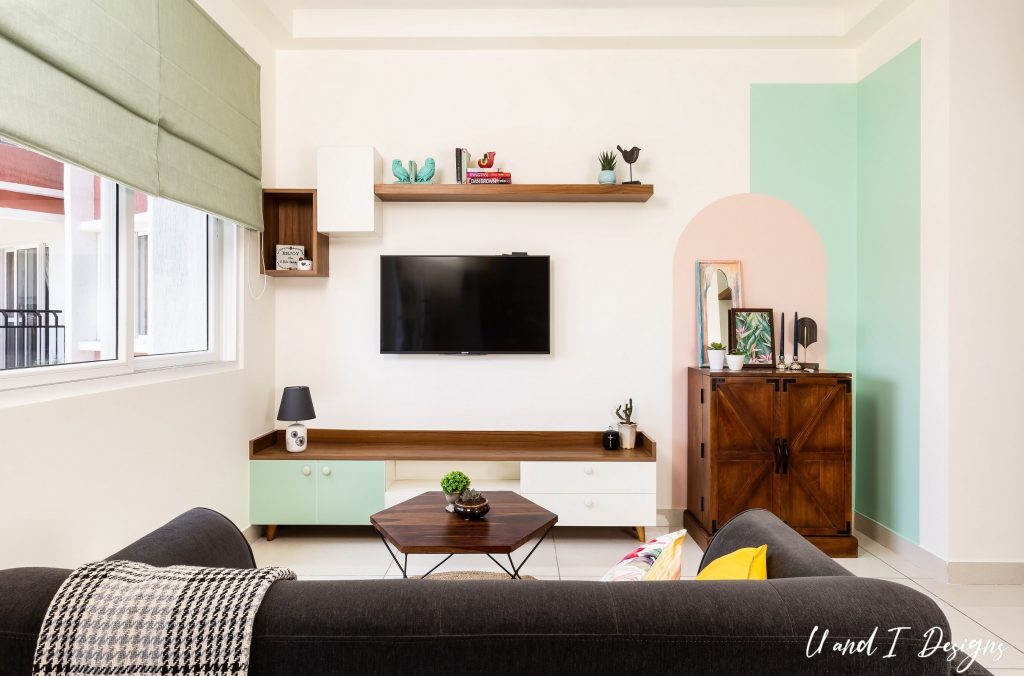
The foyer space, with its unconventional appearance, transmits a sense of effortlessness and peculiarity. Soothing pastels- blue and green dominate the first impression with their justified usage for the niches, flushed shoe rack, and wall. An articulative circular mirror finds its place in here only to complete the energizing vibe the setup has to emit. Wood in the foyer has an abstractive usage with its texture standing out to make a statement of its own.
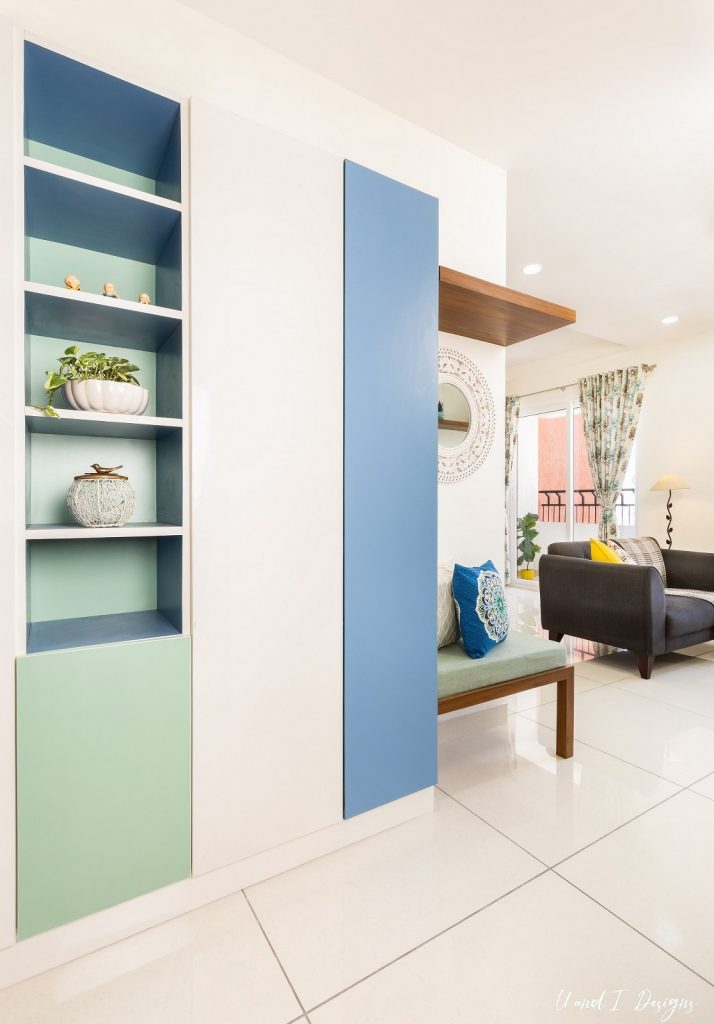
The living space is minimalistic, breezy, and to the core- peppy! With basic furnishing and neat designing, the space speaks oodles of its happy-go-lucky colors and styling. The highlight here is the old wooden bar unit that was retained by the client. It dwells in a dominant corner to be further elaborated by the repetitive pastel symmetry in definite shapes. Furthermore, the corner gets intensified with a European touch through its layering of artworks.
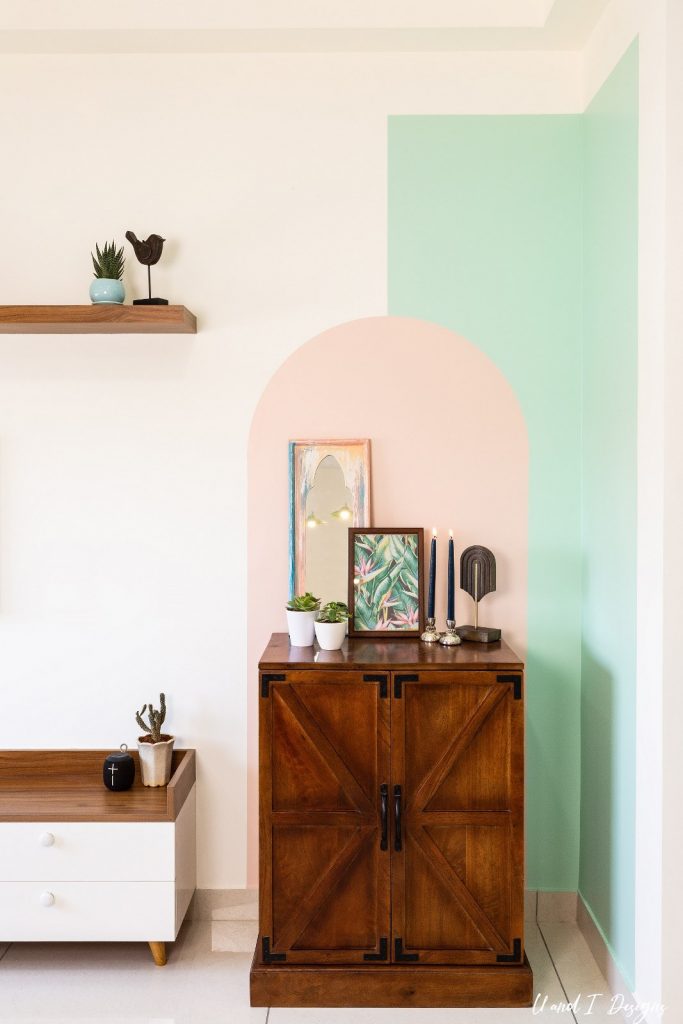
The dining space is a blank canvas with its whites; only allowing the artistic wooden wall frames. This rawness permits the natural light to play amidst the spatial elements creating distinctive drama throughout the day. A selective wooden dining table holds this arena to get adorned by the pastel-hued, ribbed ceramic pendant lights.
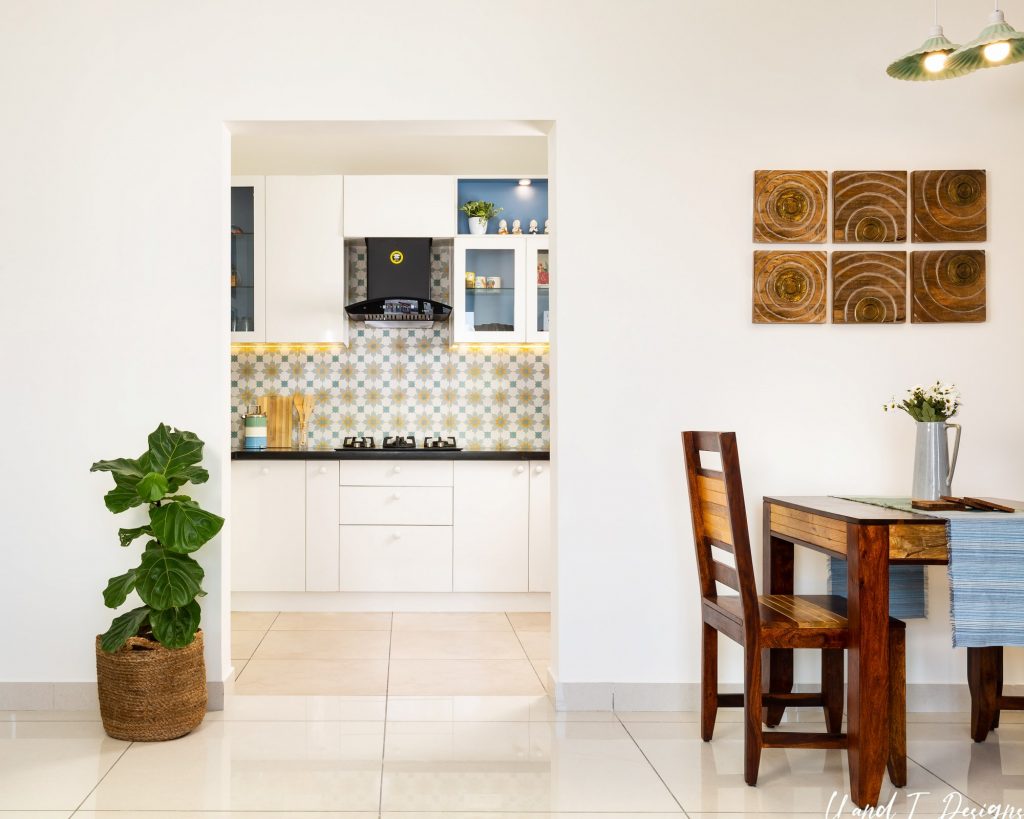
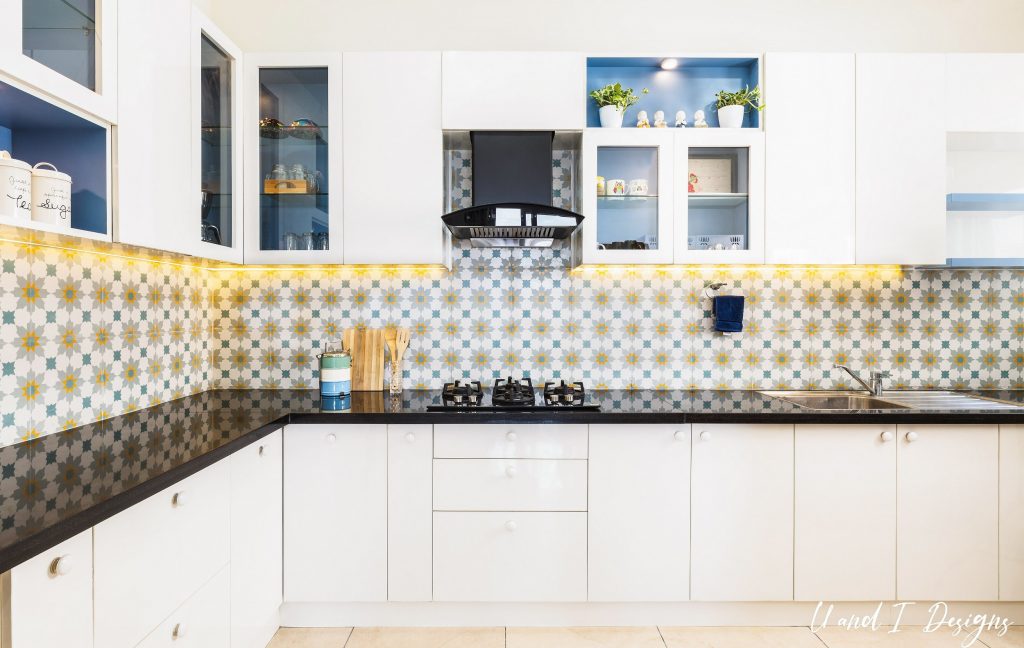
The unique Moroccan dado tiles and the blue for the niches get juxtaposed with the white furniture units to steal the show; also aiding an explorative and expressive kitchen. This play of colors and textures is so well arranged that the whole canvas attains perfect synchrony. There is a subtleness in the design maneuvered to look even more interesting and appealing.

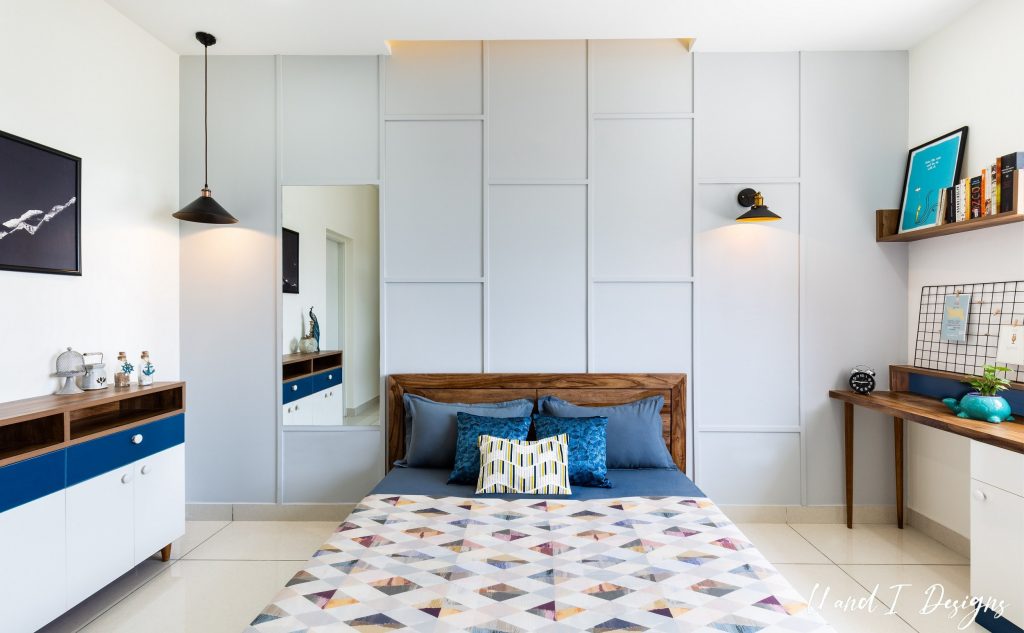
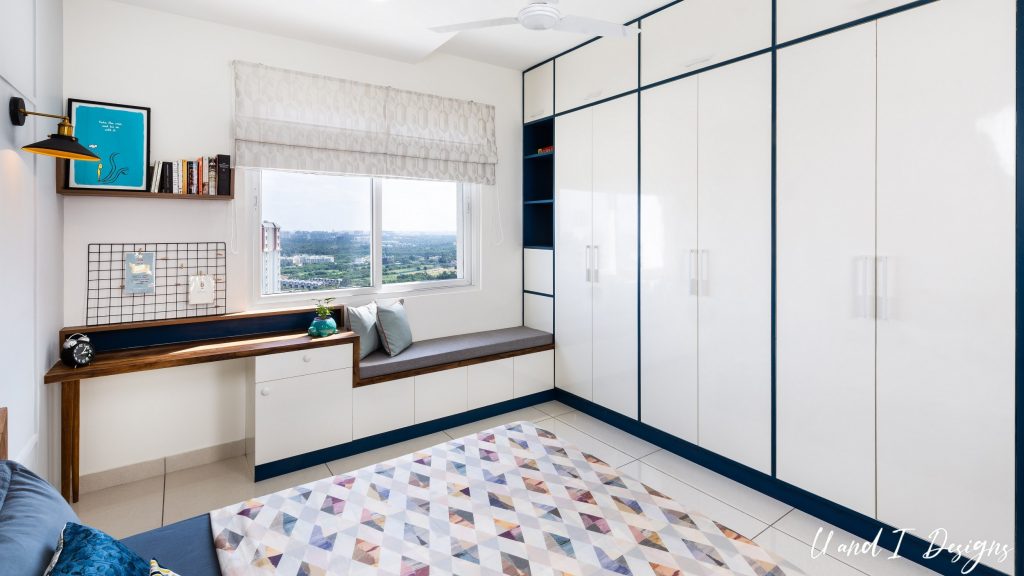
Of the two bedrooms, the master primarily uses blue and white with natural wood affirming vibrancy into the space. The rear wall is handled creatively with its classic style beading to create just the right amount of intervention. The room is airy allowing ample natural light. Cozy seating and a study table are planted against the window wall responding to the context. The glossy finish for the white cupboards enhances the reflectivity making the room appear more spacious.
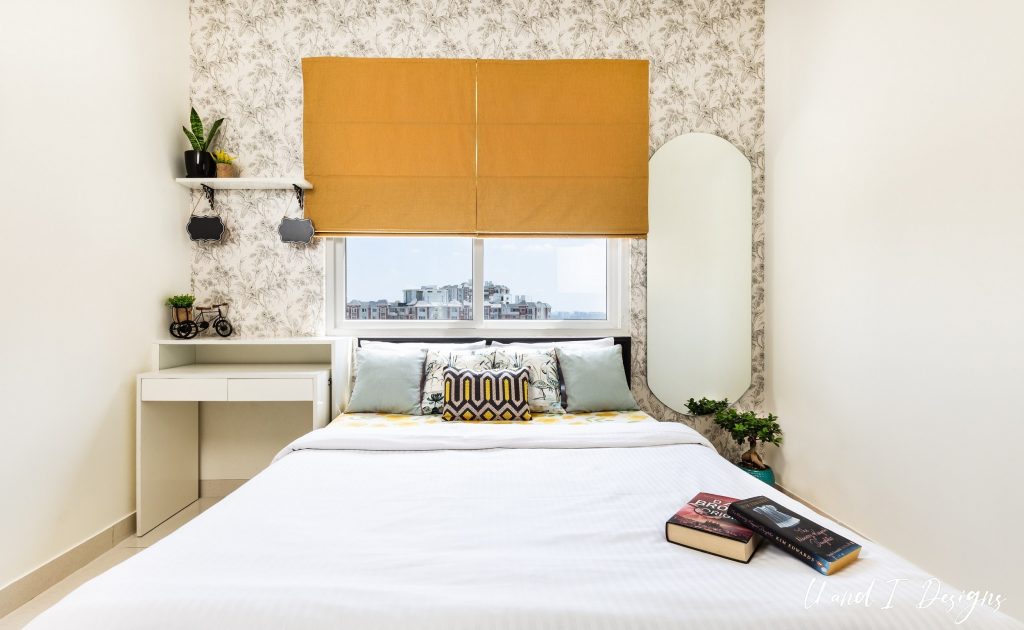
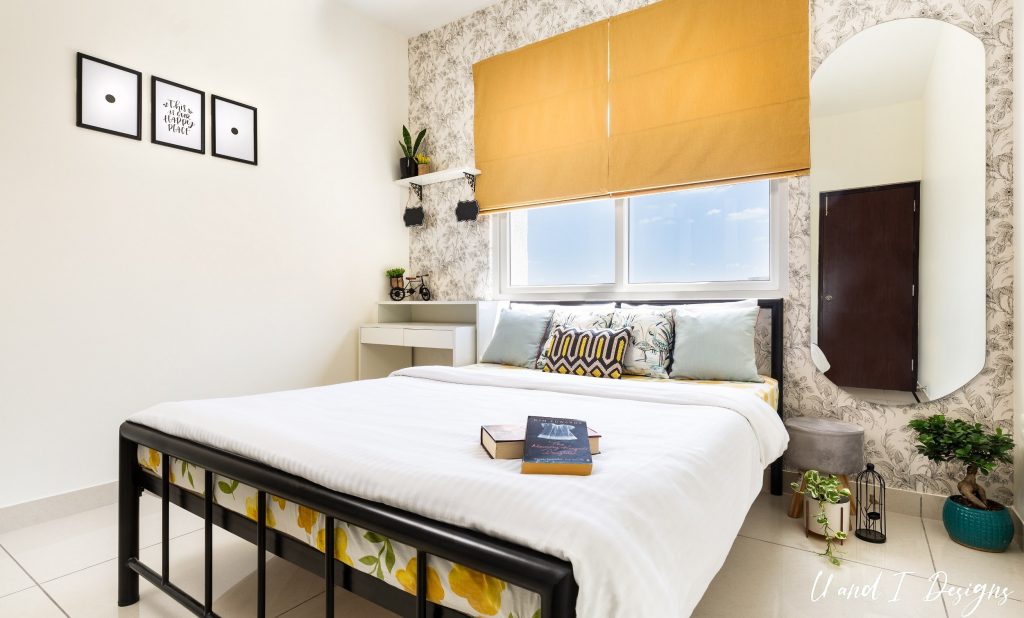
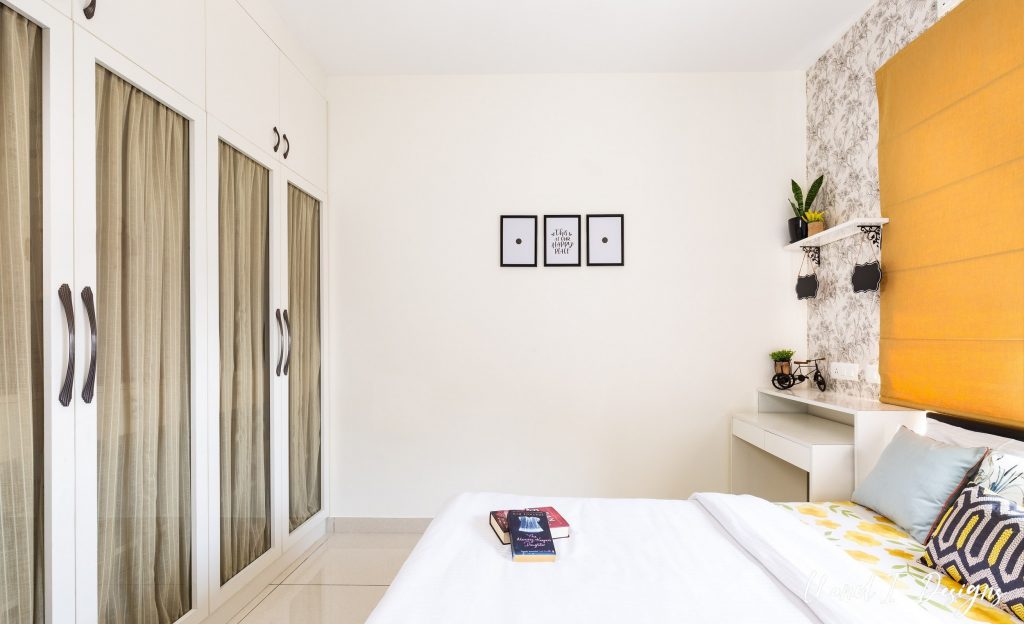
The client was certain about having a wrought iron bed in one of the rooms. Hence, a rarely explored theme of the ‘bed and breakfast room’ of Nordic countries was chosen for the guest bedroom vibing it away from the hustle and bustle of the city. To justify the theme further, a monotonous old-school wallpaper clings to the wall with its defining mirror and sober white shelving and study unit. Complementing this setup and playing a primary role, a mustard blind centers the wall. The wardrobe unit uses an elegant pleated fabric behind the framed glass shutters showcasing innovation and heartful creativity the designers have put in.
This is indeed one of its kind projects- perfect for the users sorting their aspirations for a quirky, spirited, and a chic house. What a perfect end of the day it would be getting back to this valiant little abode!
FACT FILE:
Design Firm: U and I Designs
Project Name: Ankita’s Residence
Principal designer: Aniketh Bafna & Sonal Mutha
Location: Bangalore
Client: Mrs.Ankita Shah and Mr.Ashutosh Singh
Year: 2020
Photographer: shalini Siva Prasad- Orka Photography
Text Credit: Megha Hirani
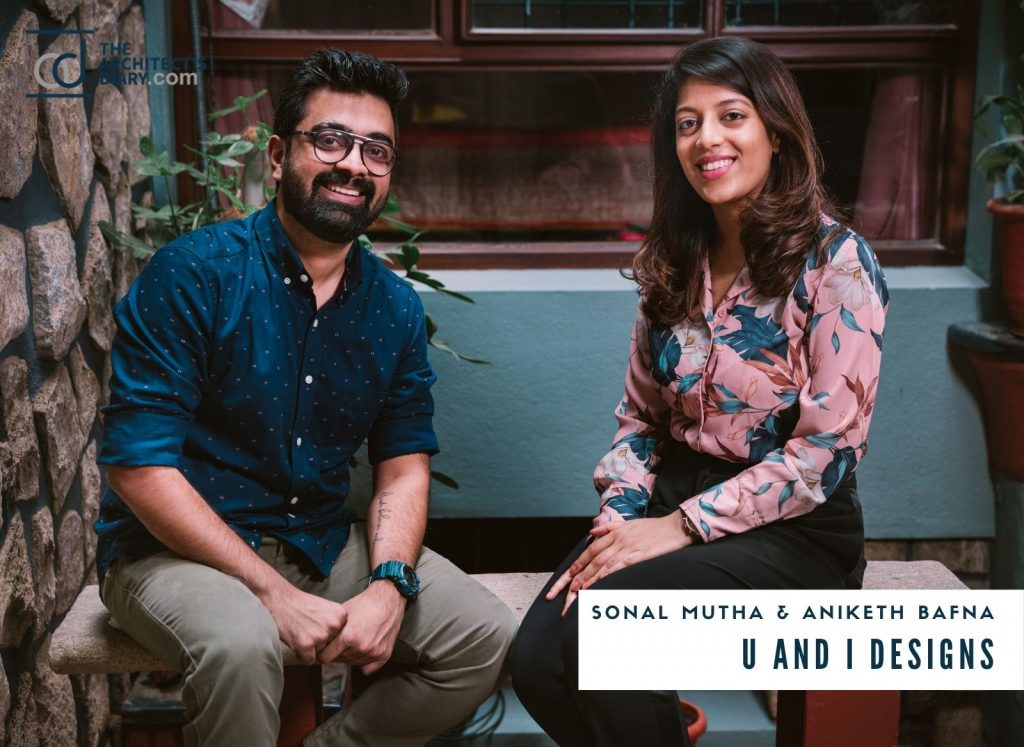
Website: https://www.uandidesigns.in/
Facebook: https://www.facebook.com/uandidesignsblr/
Instagram: https://www.instagram.com/uandidesigns/
20 Indian Kitchen with Window Design: Practical yet Presentable
With the changing trends in home, a kitchen with window design has stayed a paramount feature of Indian kitchens for its functionality as well as aesthetic purposes. Kitchen is the heart of Indian homes. It’s the most dynamic space in any Indian household— where traditions are passed down, flavors are crafted, and many stories are […]
Read More20 Breakfast Counter Designs: Amazing Indian Kitchen Choices
How many of you have the time to enjoy a family meal instead of an individualized quick bite? Breakfast counter designs in India exemplify societal changes, new culinary preferences, and cultural dynamics. With hectic lifestyles and changing work patterns, breakfast has shifted from a family-oriented meal to a functional individual affair. A large wooden table […]
Read MoreA Refreshing Escape Into A Luxury And Modern House | AVVO & Iram Boxwala Design Studio
In a world filled with constant stimulation and clutter, the concept of minimalism in the luxury and modern house interior design offers a refreshing escape. Our clients envisioned a luxury house where comfort meets modern without excess. They wanted a sanctuary within the confines of their home. As designers, translating this vision into reality became […]
Read MoreModern Dressing Table Designs for Bedroom: 15 Indian Style
Relating to the contemporary is fashion, and adopting that popular style is a trend. Modern dressing table designs for bedrooms seem to be a popular trend, adding glam to fashion. Did you know that some objects are gender-based? Yes, a vanity box, known as an airtight box, contains cosmetics and toiletries for women. Historically, the […]
Read MoreThis 4BHK Penthouse Apartment Design Has A Minimalist Uncluttered Space | AH Design
“PAANACHE” – This 4BHK penthouse apartment design involves using bare essentials to create a minimalist, simple and uncluttered space. The living room is integrated with the dining room which has a perfect blend of comfort and sophistication. Understanding the core requirement of the client, the living room majorly functions as an interaction space and so […]
Read MoreThis Home is an Embodiment of Contemporary Modern Interior Design | The Concept Lab
The Fluid Home is an embodiment of contemporary modern interior design, curated to reflect a harmonious blend of elegance and minimalism. This project is crafted for a lovely family of three, bringing in waves and curves throughout the design and emphasising a fluid, seamless aesthetic. The design ethos revolves around a minimal material palette. Thus […]
Read MoreThis Modern Four-bedroom Apartment Uses Complex Geometrical Patterns | New Dimension
The four-bedroom apartment is named as radhevandan “Radhe” or “Radha” meaning prosperity, perfection, success and wealth and “Vandan” meaning worship. The design concept was to incorporate a modern, contemporary theme by using complex geometrical patterns. The goal was to break the symmetry and achieve asymmetrical balance in the design, keeping in mind that design depends […]
Read MoreThe Cozy Interior Design of the Home Plays a Crucial Role | Olive
The cozy interior design of the home play a crucial role in creating such a space. As humans, we all want a space that reflects our personality and makes us feel comfortable. The OLIVE team understand this and strive to provide clients with interior designs that are not only aesthetically pleasing but also functional. The […]
Read MoreSunmica Designs: Great Shades for Great Beginning
Senses like touch and sight associate well with pleasure and satisfaction. Well-crafted Sunmica designs inject those emotions in varying patterns, textures, and thicknesses. People perceive these designs predominantly as a decorative element to view and comforting to touch. To define, ‘Sunmica’ is the name of a brand that has rewritten the history of laminates with […]
Read More20 Modern Texture Paint Designs to Elevate Your Home Decor
Looking to add a fresh, dynamic touch to your interior design? Modern Texture paint designs is your answer! Unlike traditional flat paint, textured paint brings depth, interest, and personality to any space. Whether you’re aiming for rustic stucco finishes or sleek metallic accents, its versatility lets you customize your walls to match your unique style. […]
Read More
