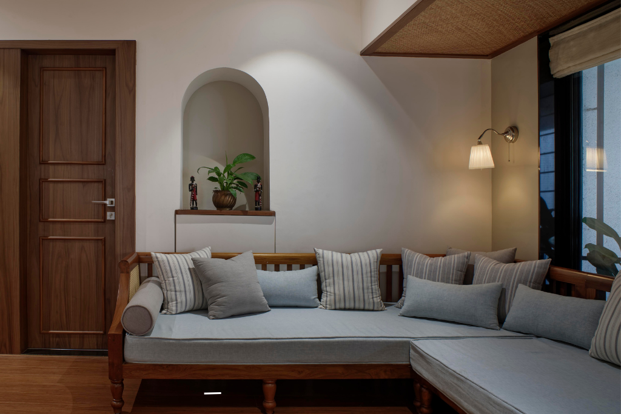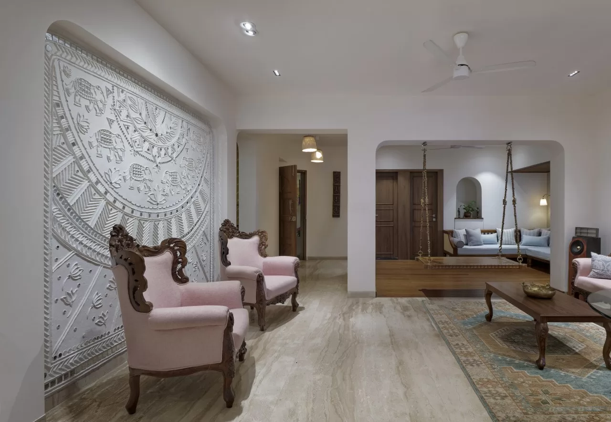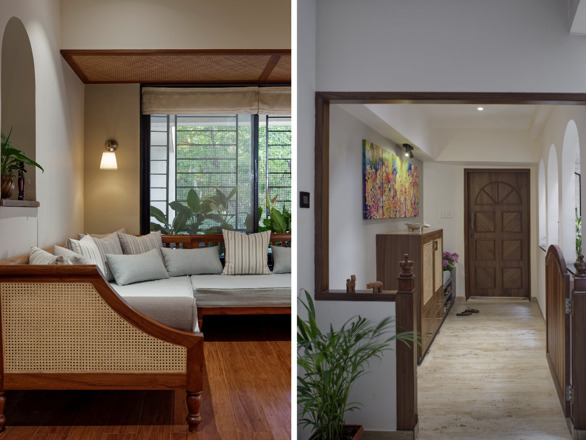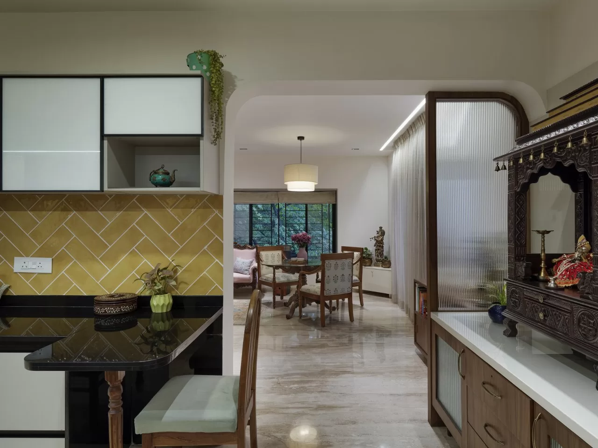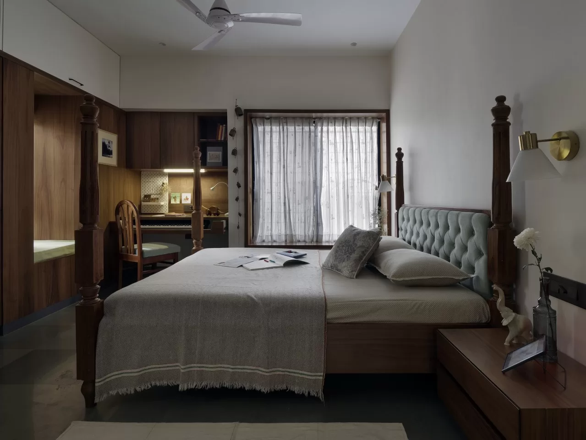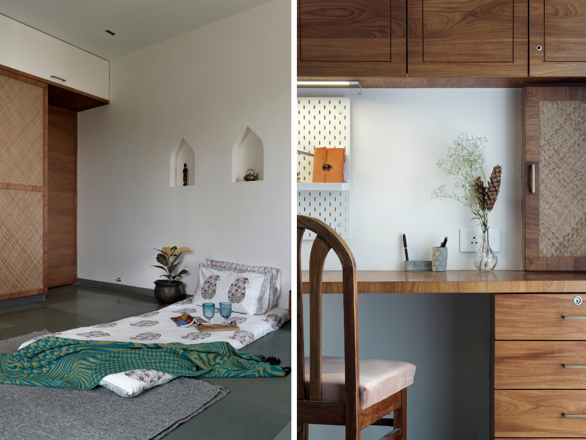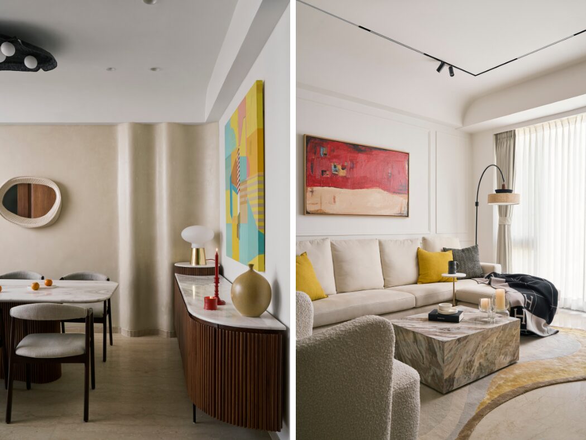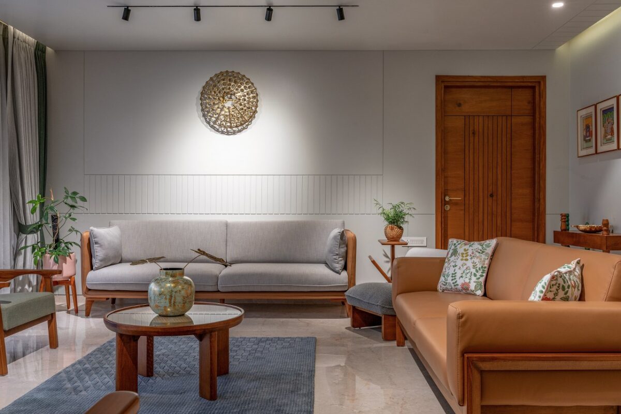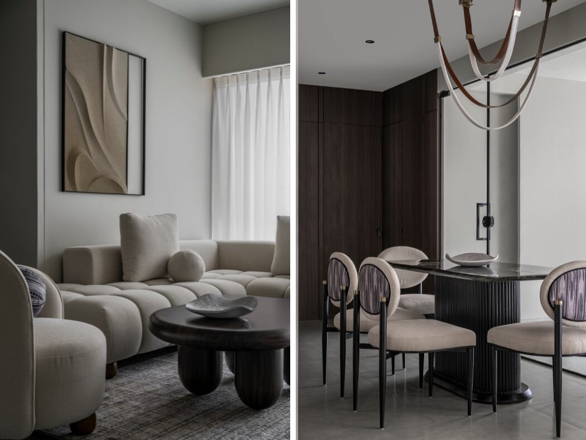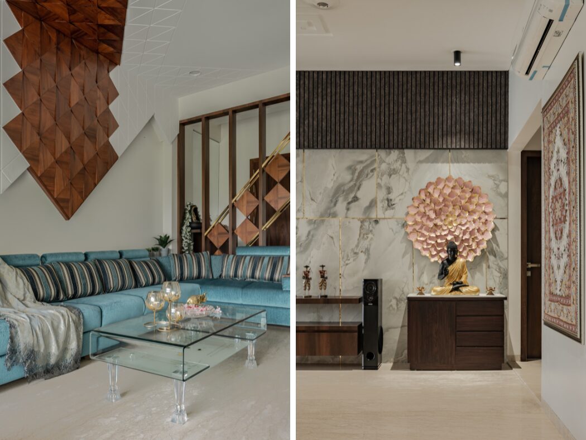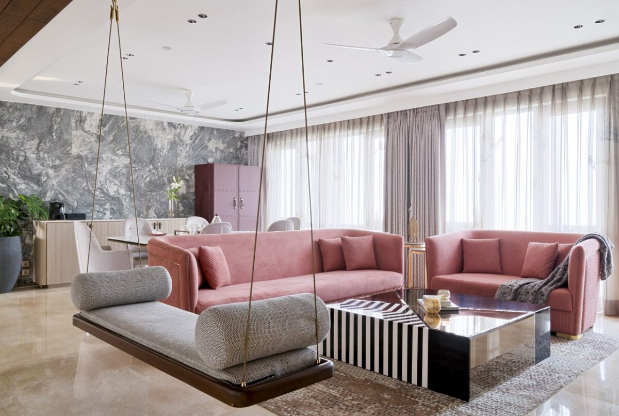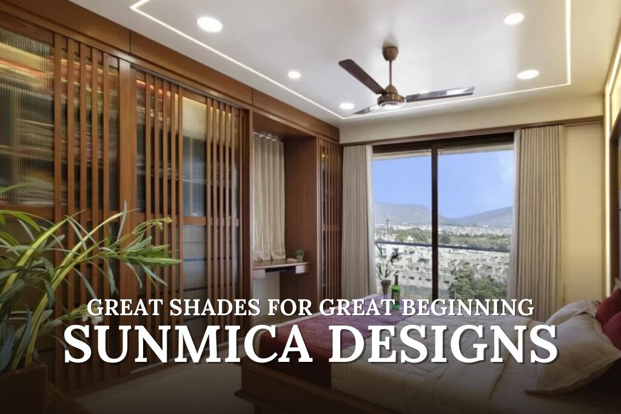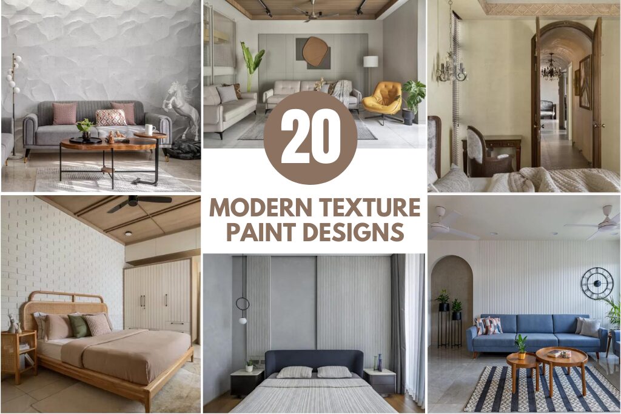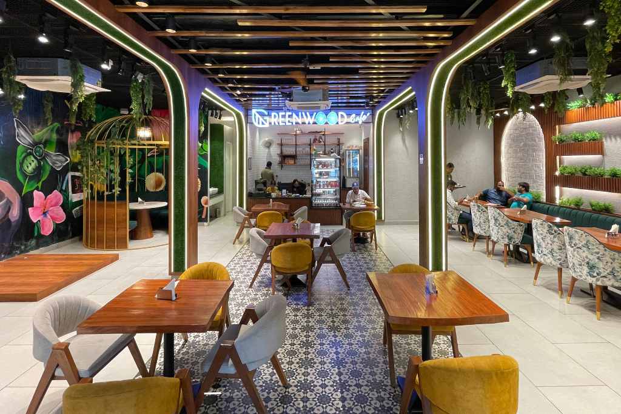A Peaceful Home with a Laid-Back Take on Living | Sthetic Design Studio
Spread across 1800 sq. ft., this peaceful home meets at the junction where traditional and modern design collide.
The Elephant home in Pune is an embodiment of tradition and culture, blending in seamlessly into a minimalistic and peaceful home for its residents. Previously a congested apartment confined within rooms and walls, the 1825 sq. ft. home has been redesigned to open up into a bright, airy, and inviting space that embraces its residents’ simplicity, yet makes a statement with its design aesthetic that is rooted in the Indian heritage.
A Peaceful Home with a Laid-Back Take on Living | Sthetic Design Studio
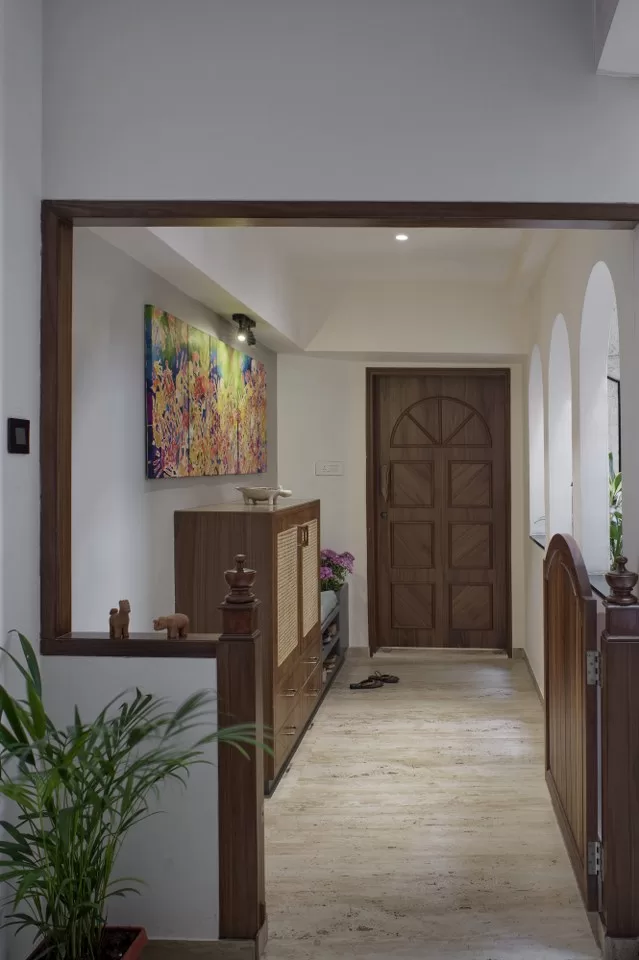
Design conception
A part of the Kasturkunj society, the apartment was originally a 4 BHK which was converted into a 3 BHK to suit the lifestyle of the four residents that needed more common areas as compared to private, seclusive spaces. The homeowners wanted a habitat that they could call their own, and were adamant on adding idiosyncratic touches throughout, moving away from the modern fad of the chic hotel/show-flat look. With an aim to minimize wastage, majority of the furniture from the old house was repurposed into the new design.
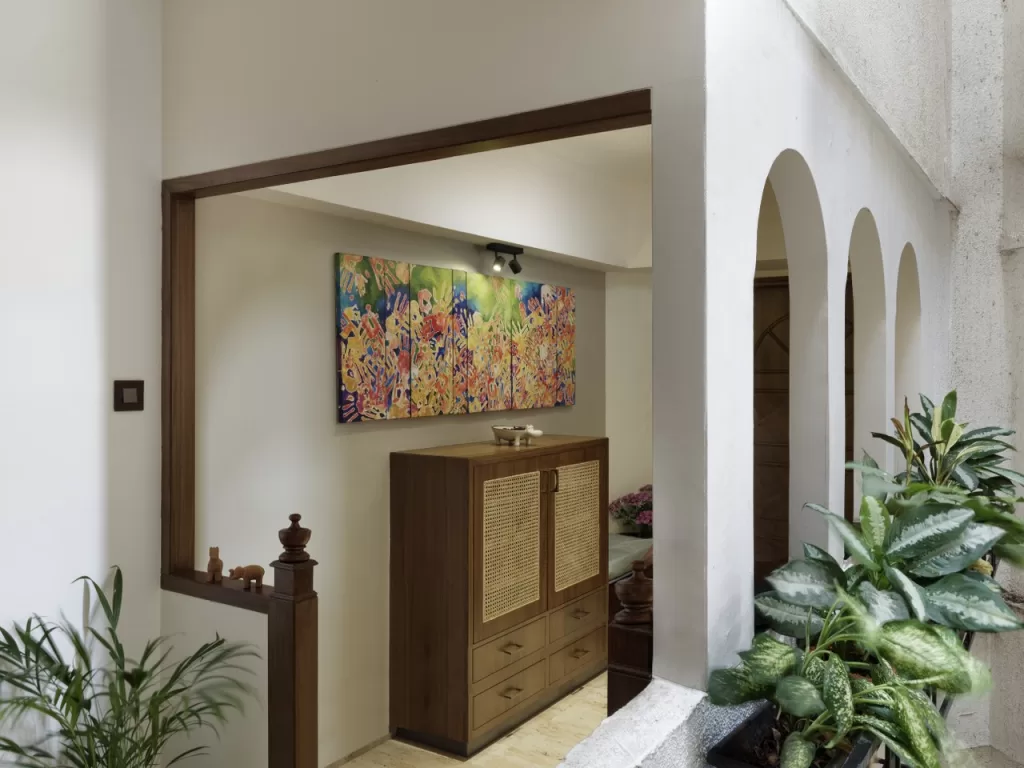
Entrance
The entrance was a narrow, tunnel-like passage, that was redesigned and opened up to the outside through vast arches that allow daylight and fresh air to wash in. An added element of verdant planters lined along the arches enhances the connection with the outdoors, and subtly introduces the visitor to the tranquil home beyond the little wooden door marking the end of the passage.
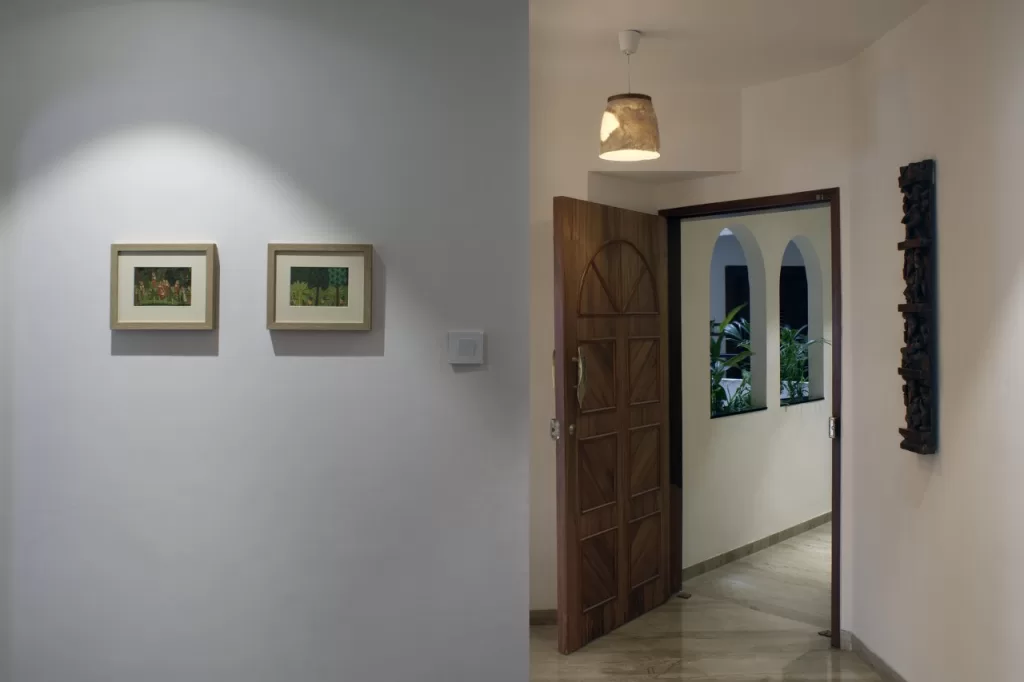
Upon entering through the foyer, the visitor is greeted by the family room—previously a dingy bedroom enclosed within walls, that was converted into an open informal living area with a low Indian seating sofa. This sofa also functions as a day bed, and reinvigorates their ideologies of togetherness in daily activities like eating and entertaining.
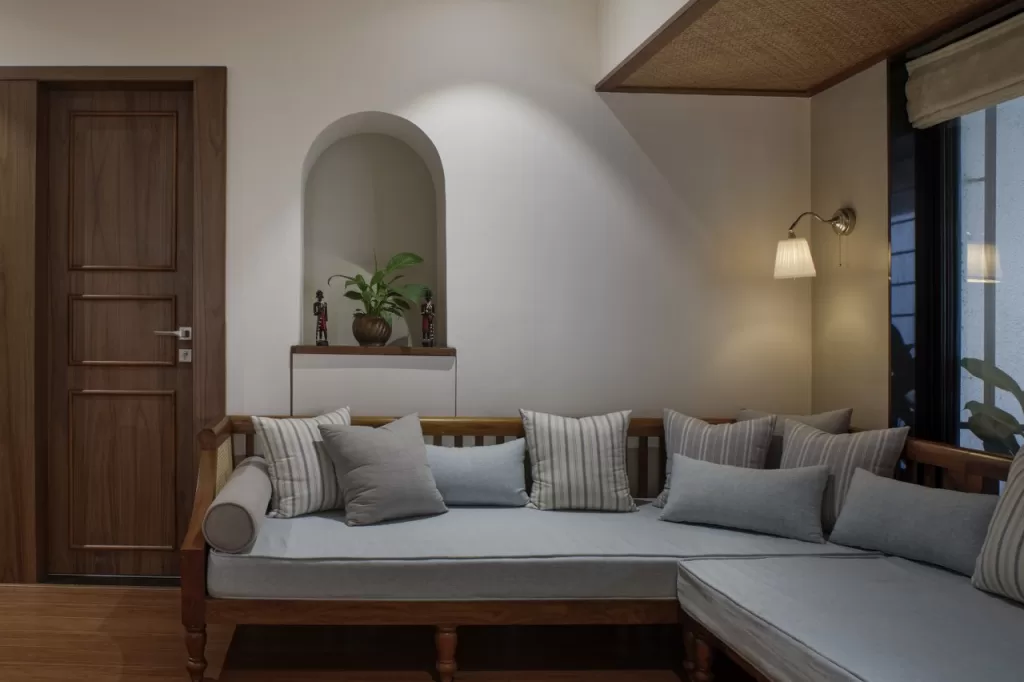
The older toilet was split up into a powder room and a storage area, and the once smaller window was broken down into a wider one, peppered with flower beds behind the sofa to ginger up the residents’ favorite space in their house. Smaller windows opening into the duct were transformed into niches for displaying art and curios.
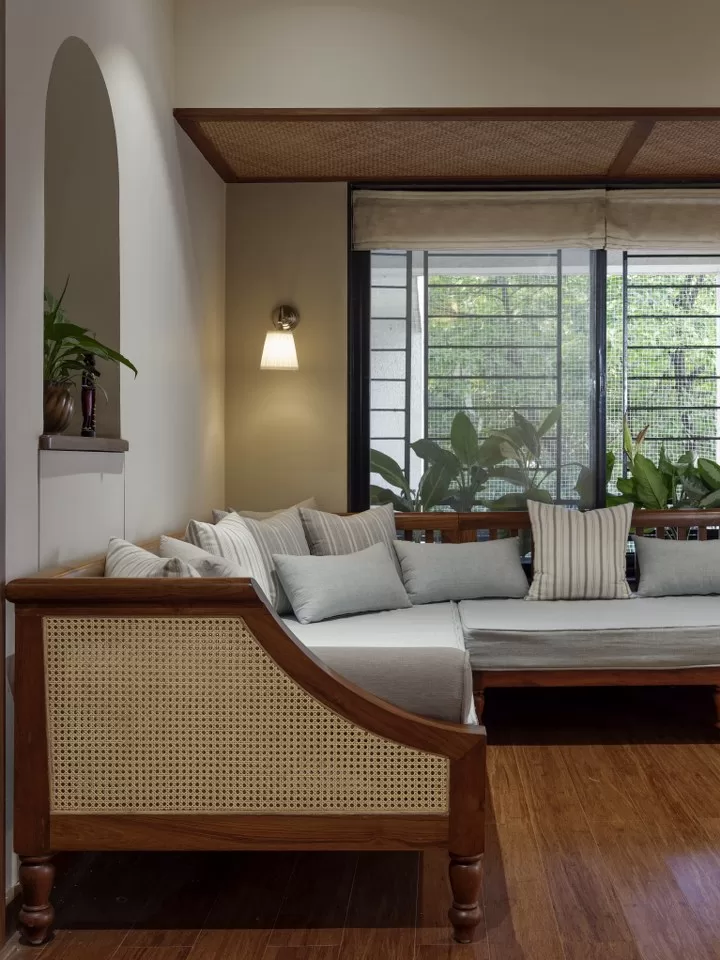
Dining area
Adjoining the family room is the dining nook and a traditional swing juxtaposed between the two areas. The swing, anchored in elephant-shaped carvings and framed by the shear walls of the activity room on either sides, functions as a two-way seating between the dining and the former.
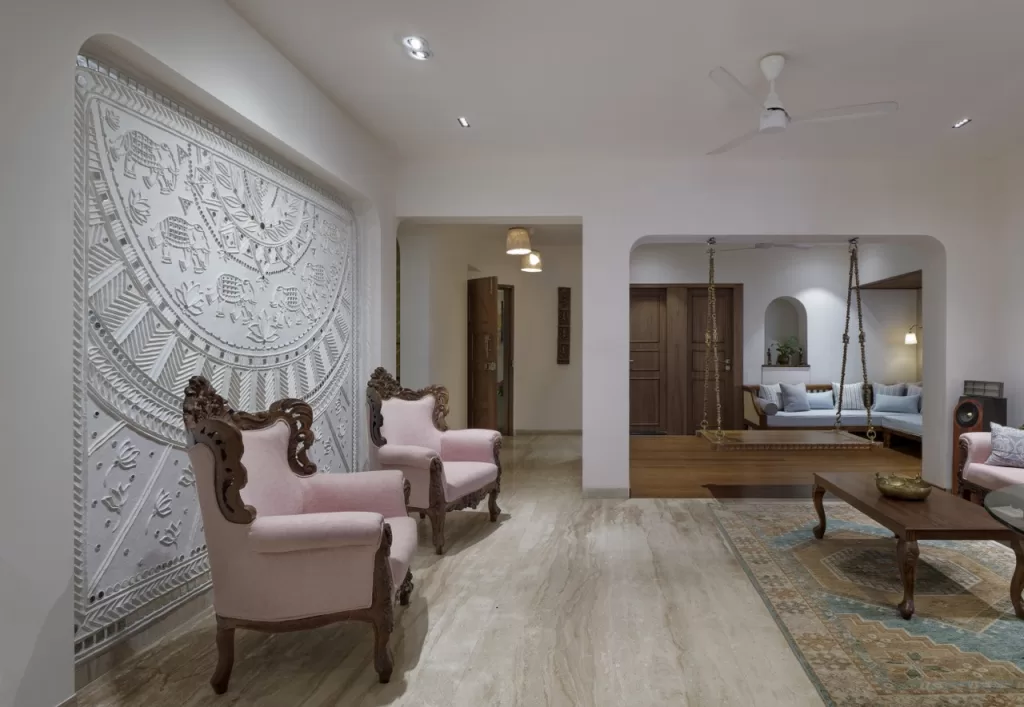
Old furniture was repurposed into a round dining table with fresh upholstery and polish, with an intent to encourage conversations on occasions with guests. A lush carpet by Jaipur rugs complements the area with its subtle colours and textures.
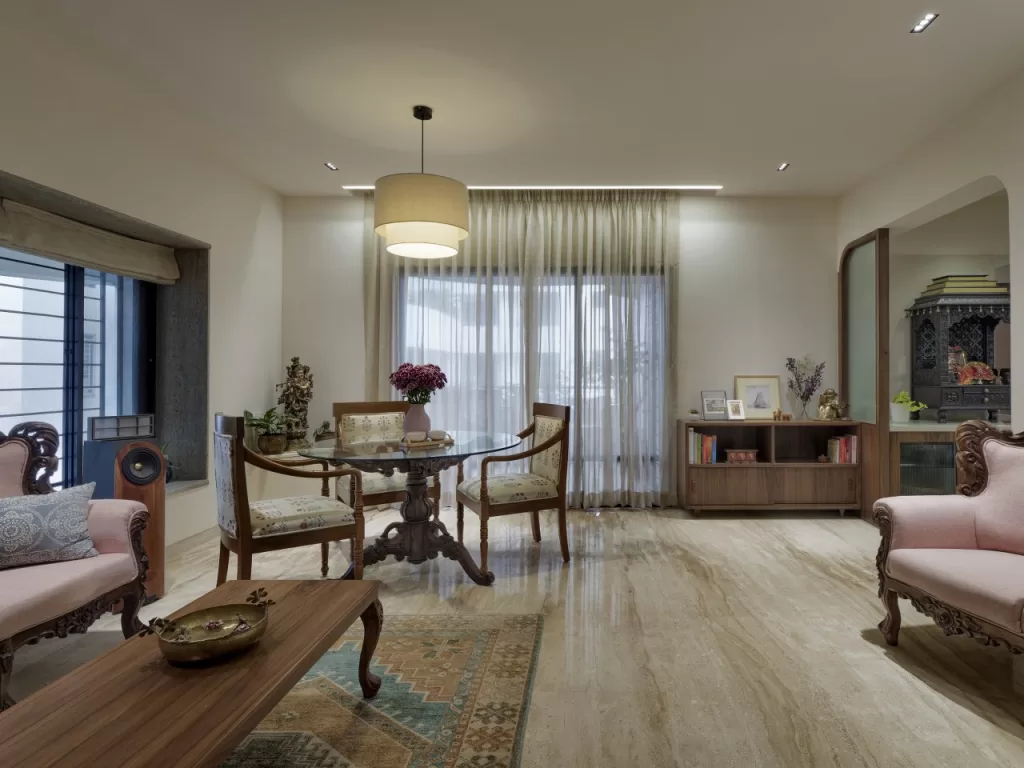
A colossal artwork wall—the backdrop to the living setup—becomes the showstopper element of the elephant home. Bedecked in Lipan art, a traditional artwork style from Kutch, this wall is the central part of the living area, untainted by a television or any extra accessory.
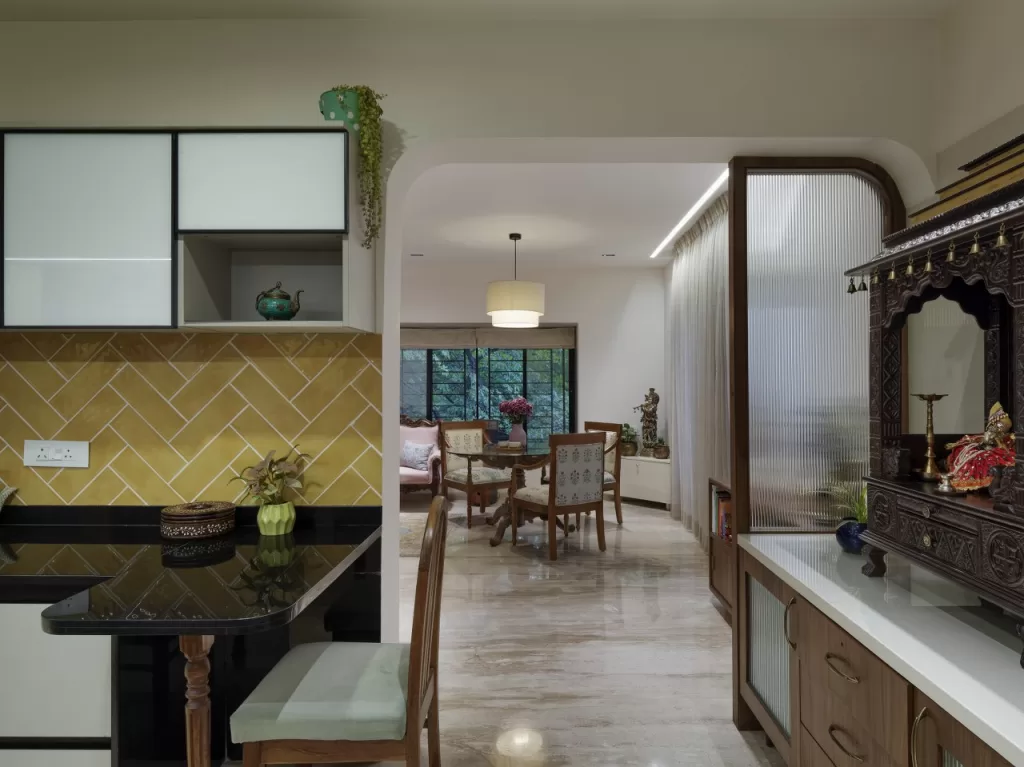
Kitchen area
Maitreyee Nilawar, the talented artist behind the masterpiece, has handcrafted it using pristine white with mirrors and elephant shapes—their most beloved design element that represents their family—to add a touch of personalization. On either sides behind this art wall is the entry to the kitchen. Ardent lovers of cooking, the clients wanted a bright and fun kitchen with a touch of Indian culture, which is brought in through the herringbone tile patterns in a vivid, turmeric colour that kindles one’s appetite.
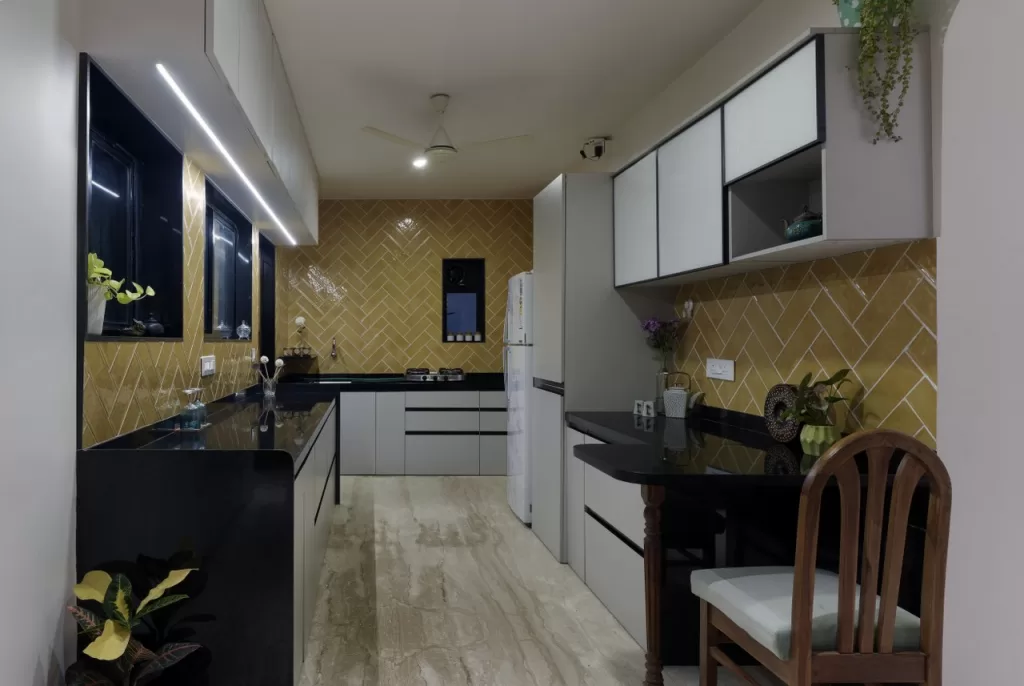
Master bedroom
The master bedroom stands out from the conventional room with its unique functionality. The owners chose to replace the customary bed with a Tatami mat from Japan, converting the bedroom into an all-day Yoga and activity room, using only a thin mattress to sleep at night. A free-standing mirror repurposed from an old bed was used to conceal the large hooks on the wall that are required for the practice of Iyengar Yoga. Handwoven bamboo sheets soften the imposing volume of the cupboards, and three elegant niches in the wall enhance the items on display.
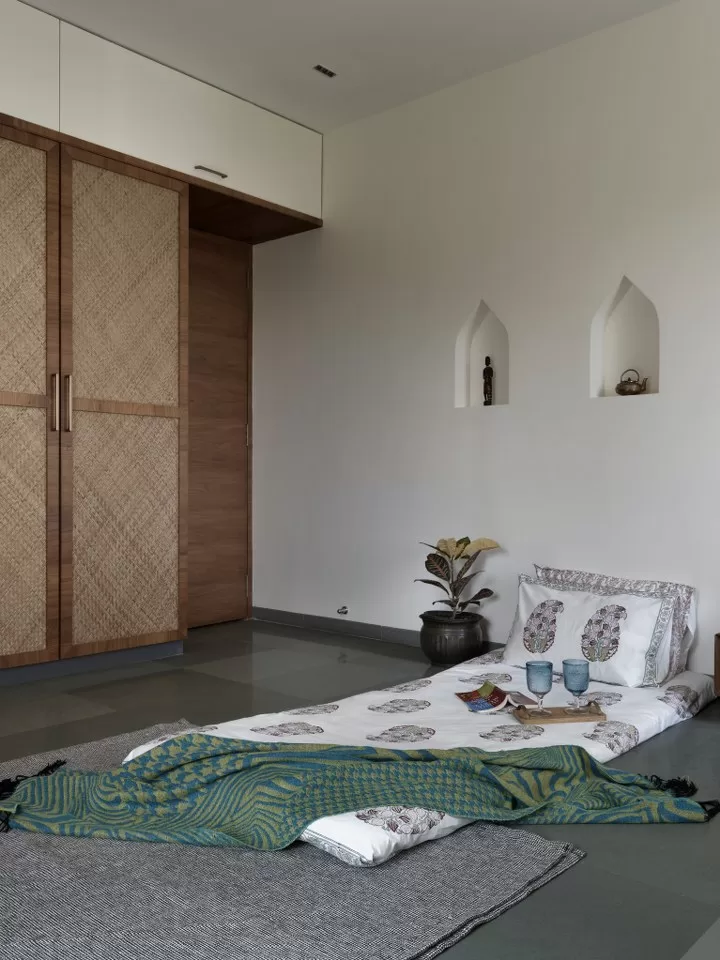
Second bedroom
The second bedroom belonging to the grandmother was mostly untouched with a basic revamp to change the overall look of the space. The cupboards were reworked on with new veneer, and a headboard was added to provide comfort, with wall lights to frame it on either sides. A sewing table fitted with a television on the side has been provided to cater to her daily interests, along with wooden flooring that softens the floor and provides a safety net incase the elderly lady slips.
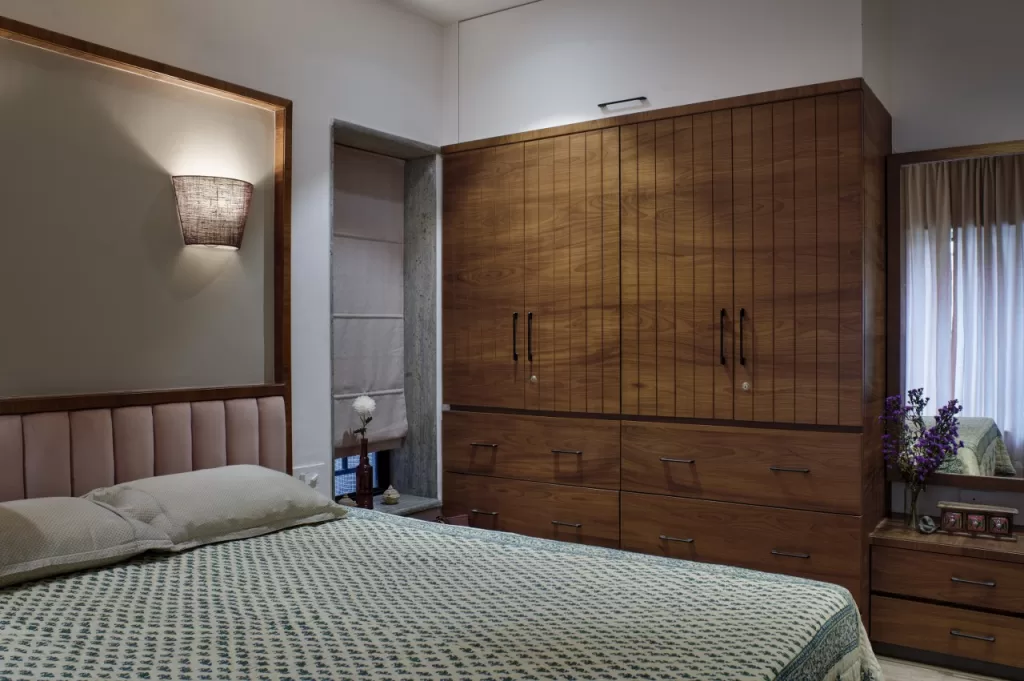
Children’s bedroom
The children’s bedroom originally had a standard bed with a top open storage, which was converted into a princess bed for the ten year old little girl. The four-poster bed was designed with a turning radius for each leg to maximize safety and avoid sharp edges, and a small storage below the bed with a smaller width to conceal it visually.
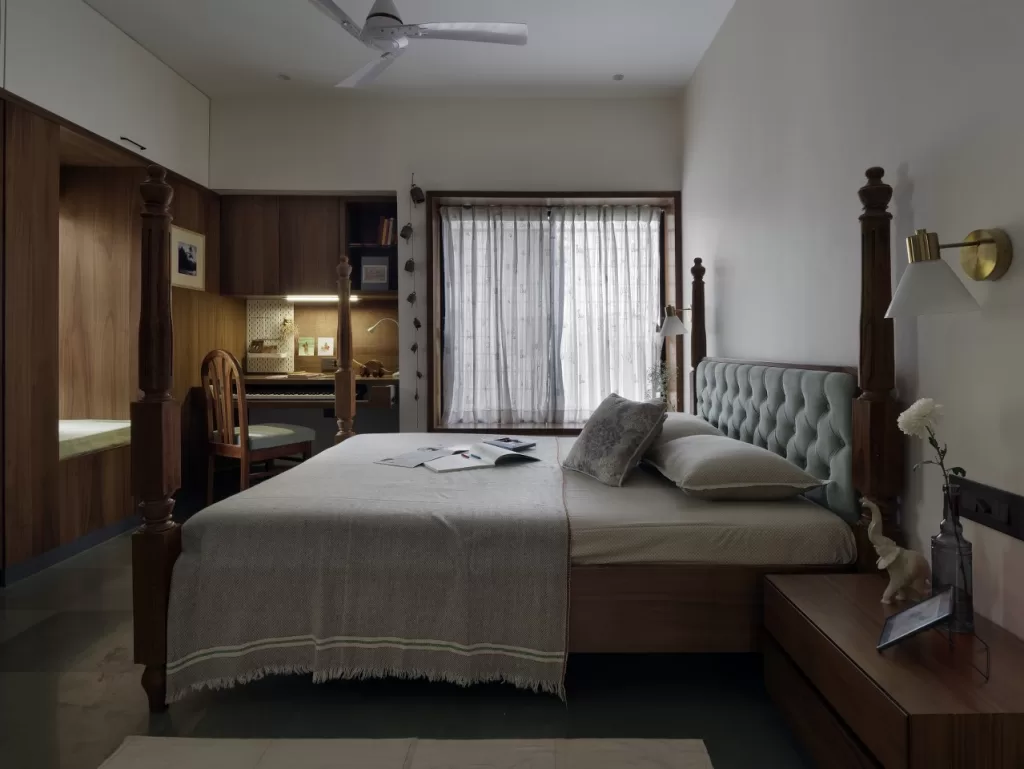
The room is fitted with a work desk, a small library behind the dressing and blackboards for daily use. Since the kid will soon be a teenager, the design aesthetic of the room was intentionally kept conventional, as opposed to a flashy one that is difficult to grow into.
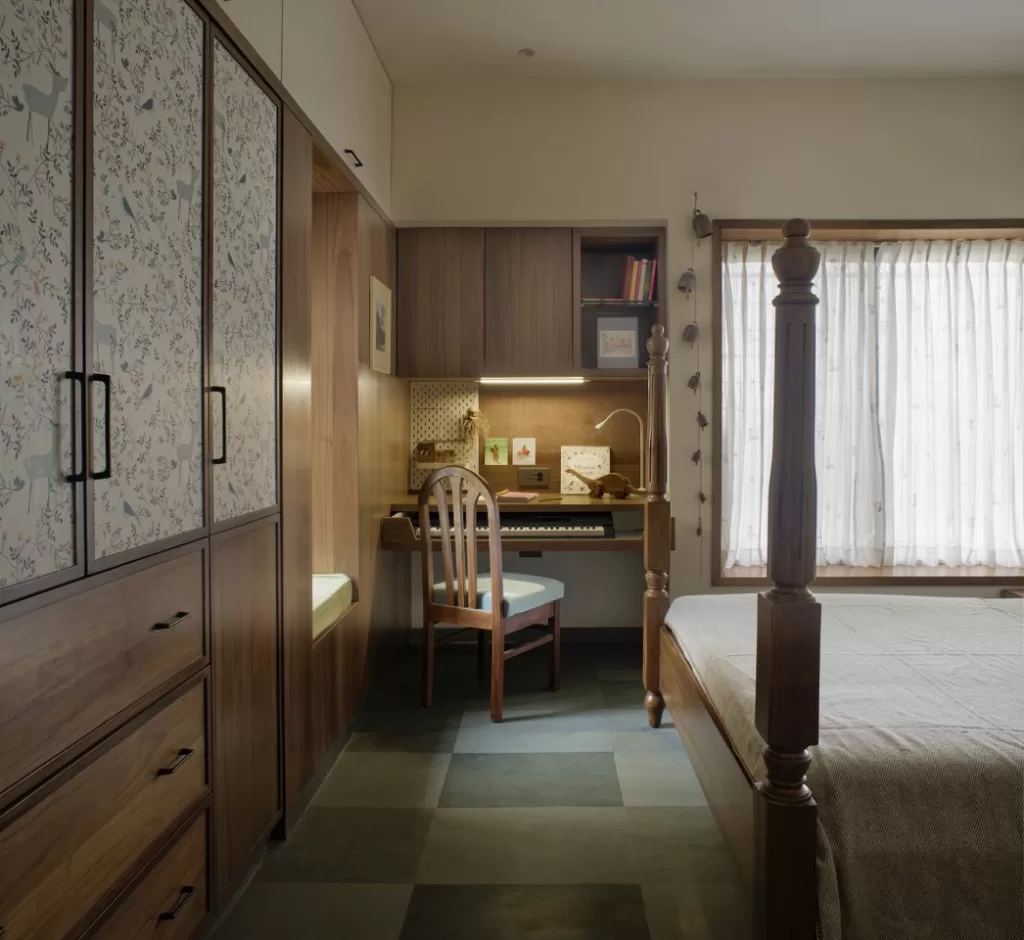
In conclusion
The residence with three improvised living rooms and two bedrooms, is a place of joy and celebration of the everyday life for the family. The walls and furniture tell stories from different nooks around the country—some of the residents’ own, some that they liked and embraced as their own—bringing them together to the wonderful stage set by the Elephant home, with a promise of many more stories to join them over the years.
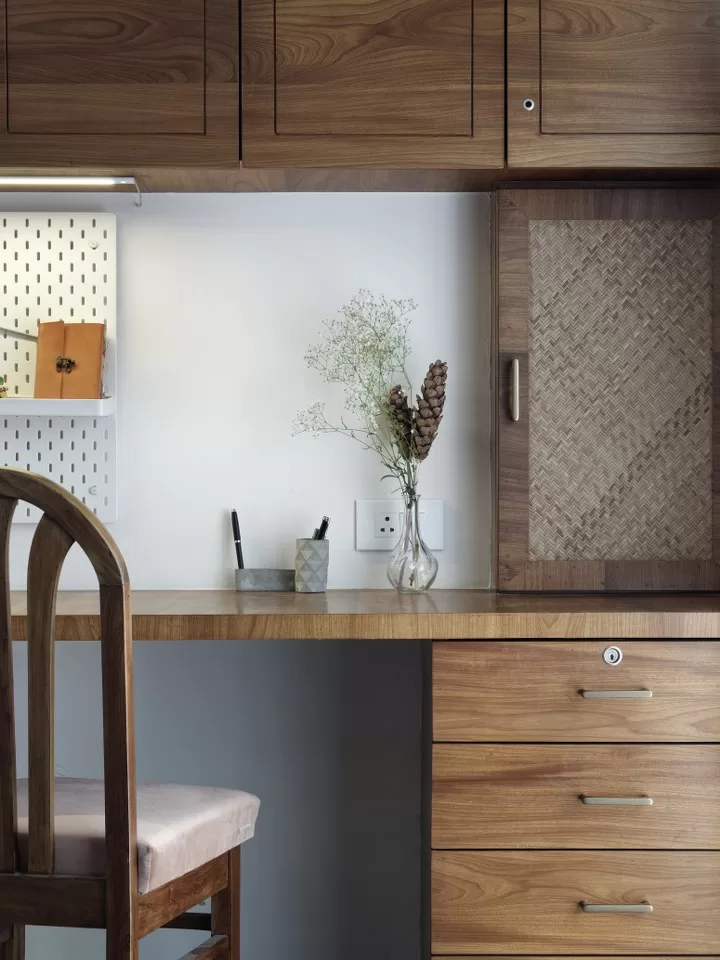
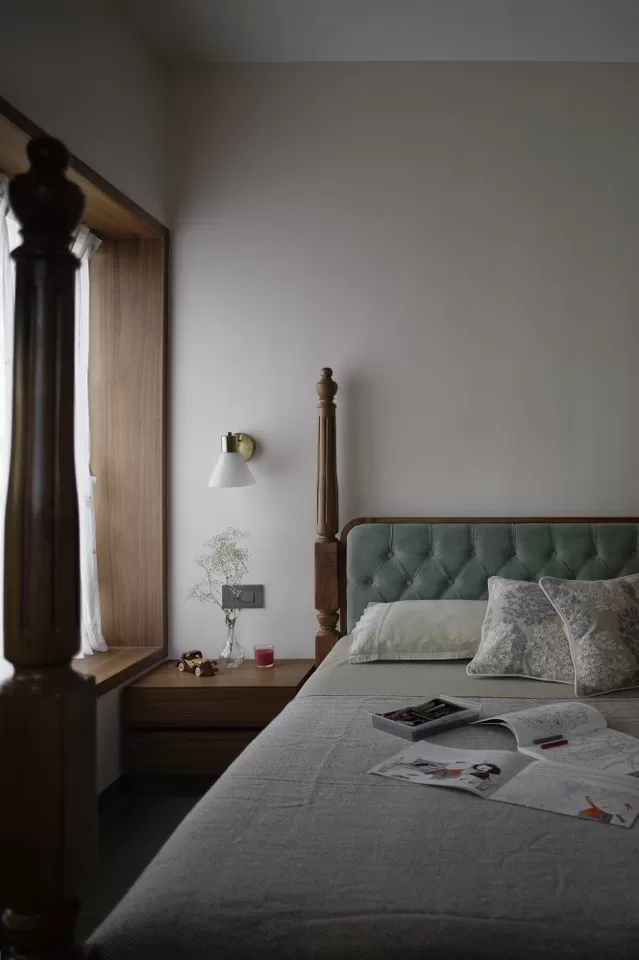
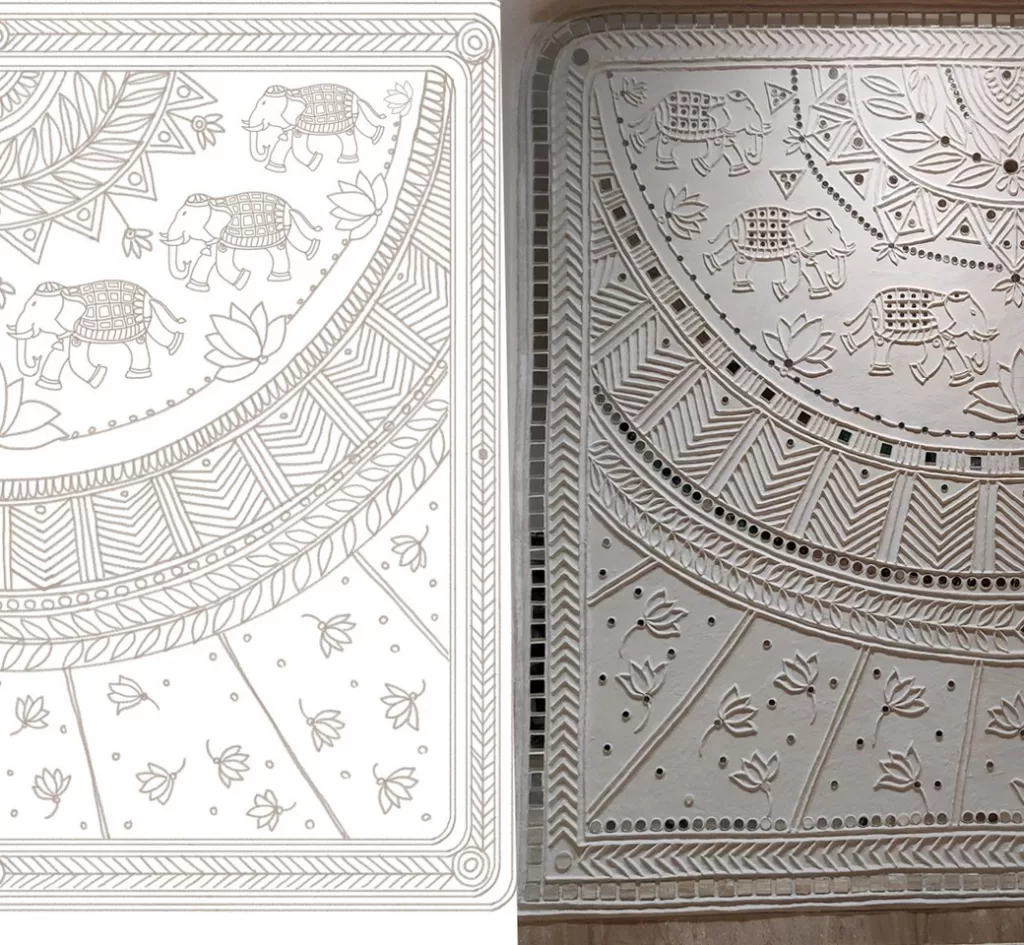
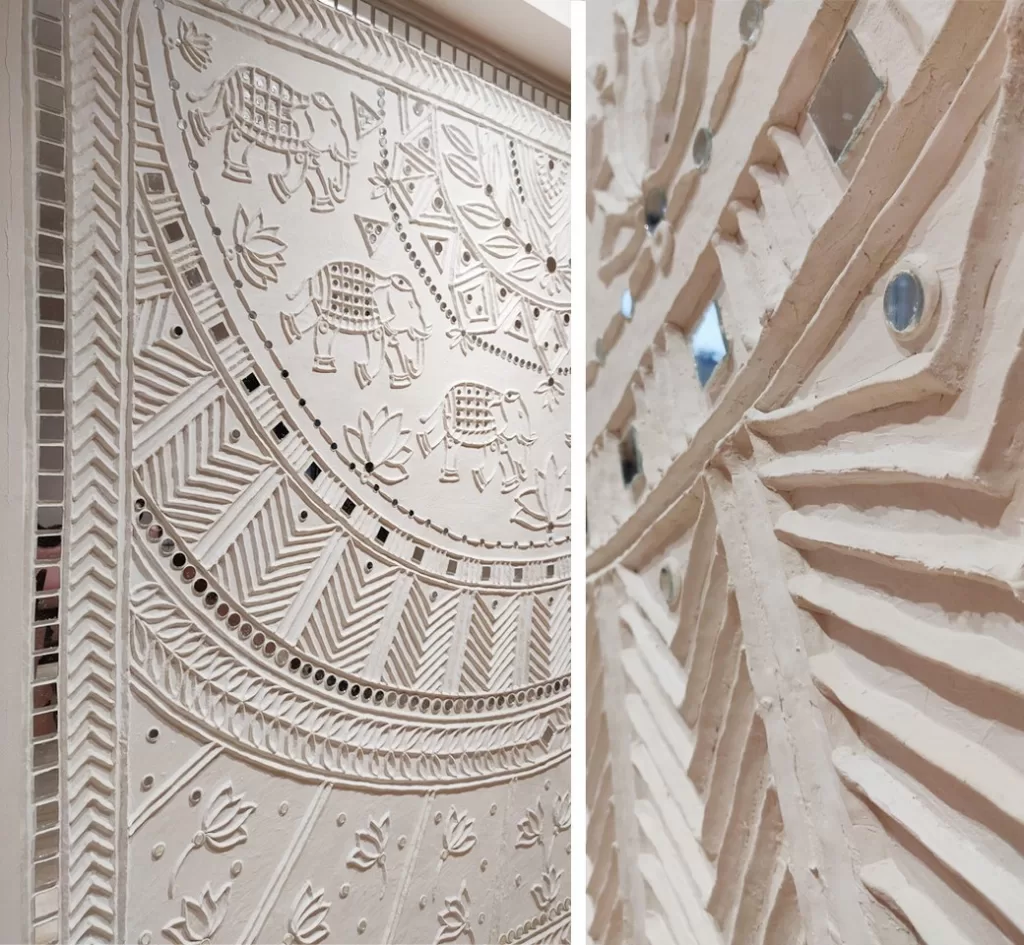
Fact File
Designed by: Sthetic Design Studio
Project Type: Residential Interior Design
Project Name: The Elephant Home
Location: Pune
Project Size: 1825 sq. ft.
Principal Architect: Ar. Snehal Jajoo
Photography Courtesy: Hemant Patil Photographer
Text Credits: Ruchika Agarwal
Architectural Videographer: Anup Baheti
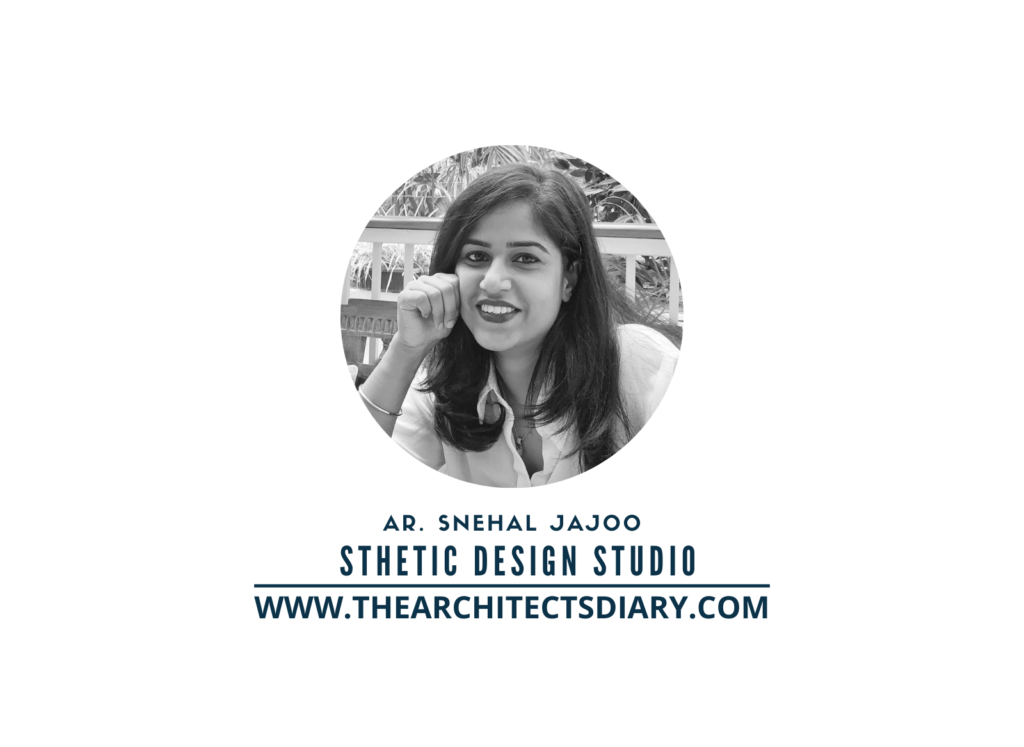
Firm’s Instagram Link: Sthetic Design Studio
For Similar Projects > A Fusion of Minimalism, Muted Tones and Contemporary Aesthetics
20 Indian Kitchen with Window Design: Practical yet Presentable
With the changing trends in home, a kitchen with window design has stayed a paramount feature of Indian kitchens for its functionality as well as aesthetic purposes. Kitchen is the heart of Indian homes. It’s the most dynamic space in any Indian household— where traditions are passed down, flavors are crafted, and many stories are […]
Read More20 Breakfast Counter Designs: Amazing Indian Kitchen Choices
How many of you have the time to enjoy a family meal instead of an individualized quick bite? Breakfast counter designs in India exemplify societal changes, new culinary preferences, and cultural dynamics. With hectic lifestyles and changing work patterns, breakfast has shifted from a family-oriented meal to a functional individual affair. A large wooden table […]
Read MoreA Refreshing Escape Into A Luxury And Modern House | AVVO & Iram Boxwala Design Studio
In a world filled with constant stimulation and clutter, the concept of minimalism in the luxury and modern house interior design offers a refreshing escape. Our clients envisioned a luxury house where comfort meets modern without excess. They wanted a sanctuary within the confines of their home. As designers, translating this vision into reality became […]
Read MoreModern Dressing Table Designs for Bedroom: 15 Indian Style
Relating to the contemporary is fashion, and adopting that popular style is a trend. Modern dressing table designs for bedrooms seem to be a popular trend, adding glam to fashion. Did you know that some objects are gender-based? Yes, a vanity box, known as an airtight box, contains cosmetics and toiletries for women. Historically, the […]
Read MoreThis 4BHK Penthouse Apartment Design Has A Minimalist Uncluttered Space | AH Design
“PAANACHE” – This 4BHK penthouse apartment design involves using bare essentials to create a minimalist, simple and uncluttered space. The living room is integrated with the dining room which has a perfect blend of comfort and sophistication. Understanding the core requirement of the client, the living room majorly functions as an interaction space and so […]
Read MoreThis Home is an Embodiment of Contemporary Modern Interior Design | The Concept Lab
The Fluid Home is an embodiment of contemporary modern interior design, curated to reflect a harmonious blend of elegance and minimalism. This project is crafted for a lovely family of three, bringing in waves and curves throughout the design and emphasising a fluid, seamless aesthetic. The design ethos revolves around a minimal material palette. Thus […]
Read MoreThis Modern Four-bedroom Apartment Uses Complex Geometrical Patterns | New Dimension
The four-bedroom apartment is named as radhevandan “Radhe” or “Radha” meaning prosperity, perfection, success and wealth and “Vandan” meaning worship. The design concept was to incorporate a modern, contemporary theme by using complex geometrical patterns. The goal was to break the symmetry and achieve asymmetrical balance in the design, keeping in mind that design depends […]
Read MoreThe Cozy Interior Design of the Home Plays a Crucial Role | Olive
The cozy interior design of the home play a crucial role in creating such a space. As humans, we all want a space that reflects our personality and makes us feel comfortable. The OLIVE team understand this and strive to provide clients with interior designs that are not only aesthetically pleasing but also functional. The […]
Read MoreSunmica Designs: Great Shades for Great Beginning
Senses like touch and sight associate well with pleasure and satisfaction. Well-crafted Sunmica designs inject those emotions in varying patterns, textures, and thicknesses. People perceive these designs predominantly as a decorative element to view and comforting to touch. To define, ‘Sunmica’ is the name of a brand that has rewritten the history of laminates with […]
Read More20 Modern Texture Paint Designs to Elevate Your Home Decor
Looking to add a fresh, dynamic touch to your interior design? Modern Texture paint designs is your answer! Unlike traditional flat paint, textured paint brings depth, interest, and personality to any space. Whether you’re aiming for rustic stucco finishes or sleek metallic accents, its versatility lets you customize your walls to match your unique style. […]
Read More
