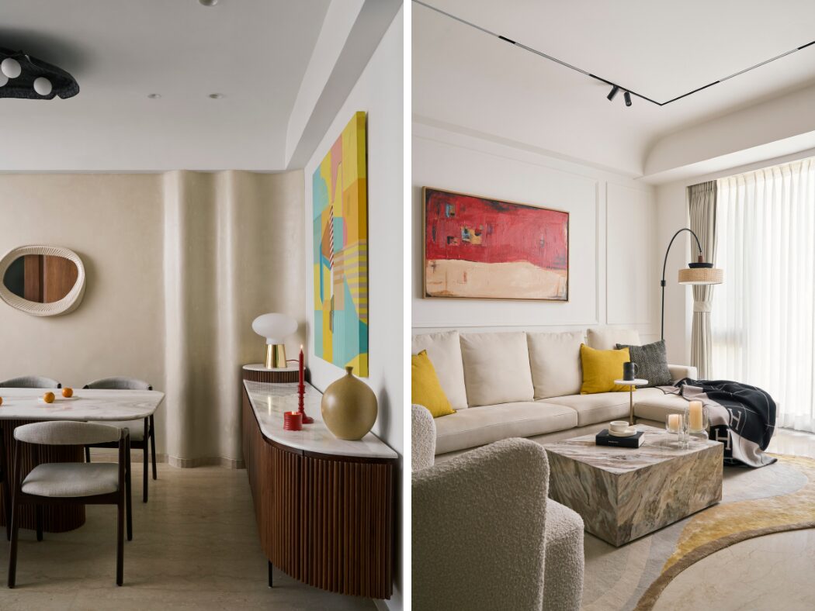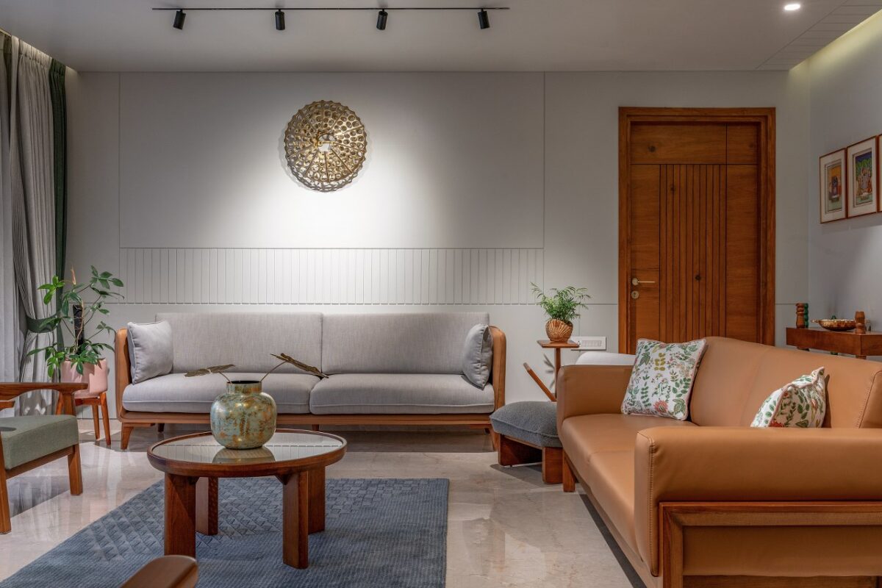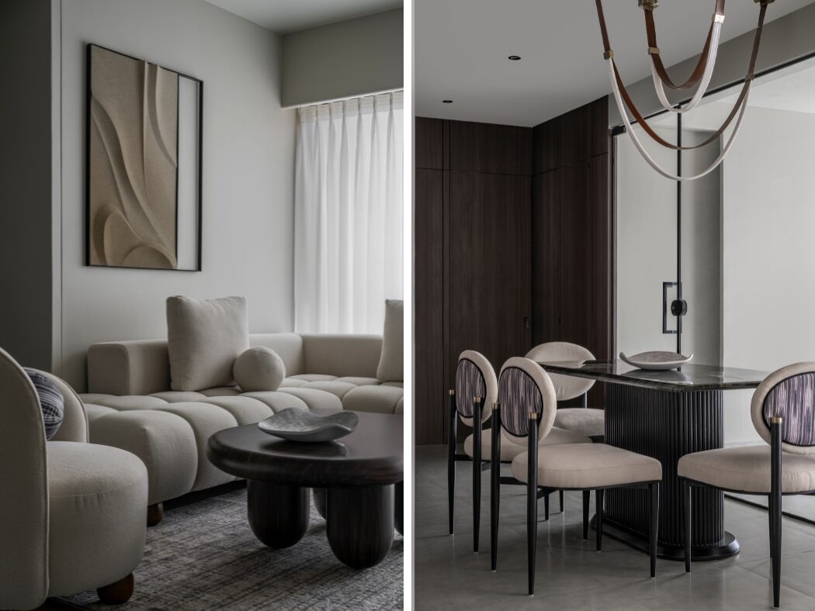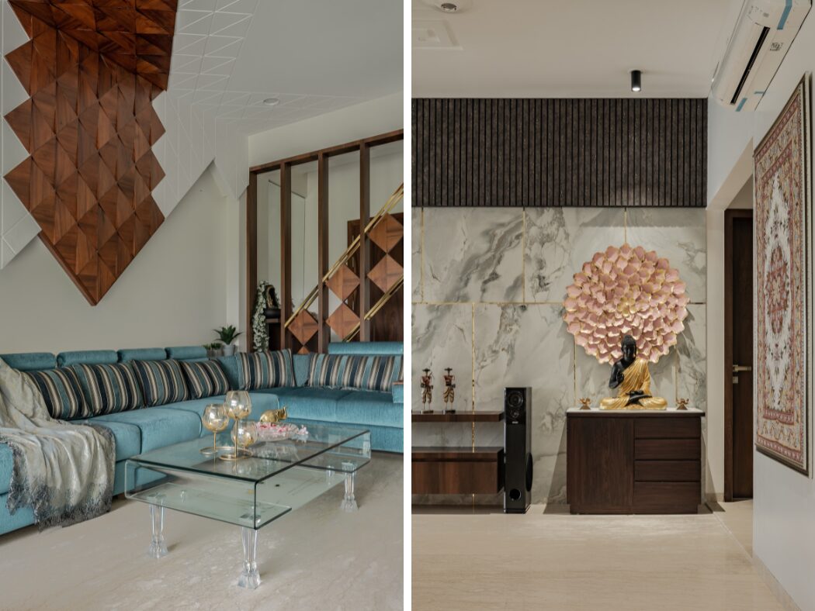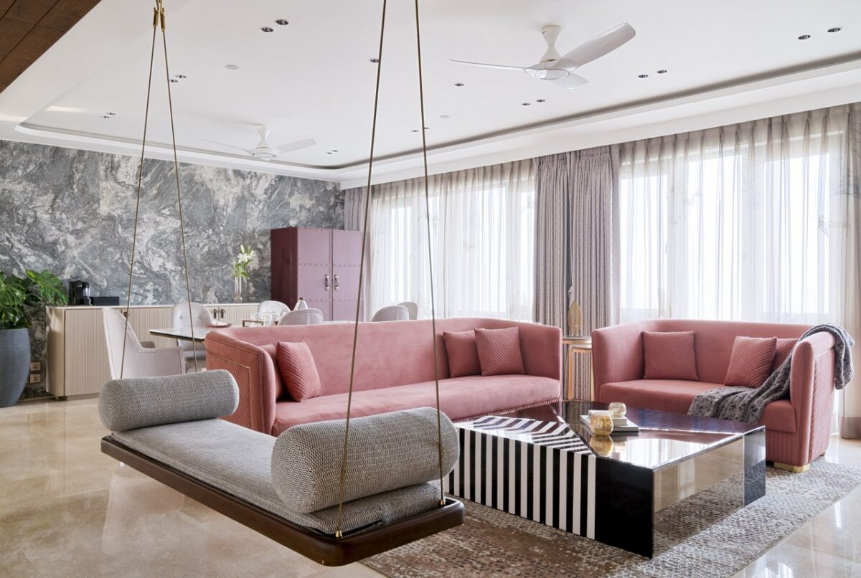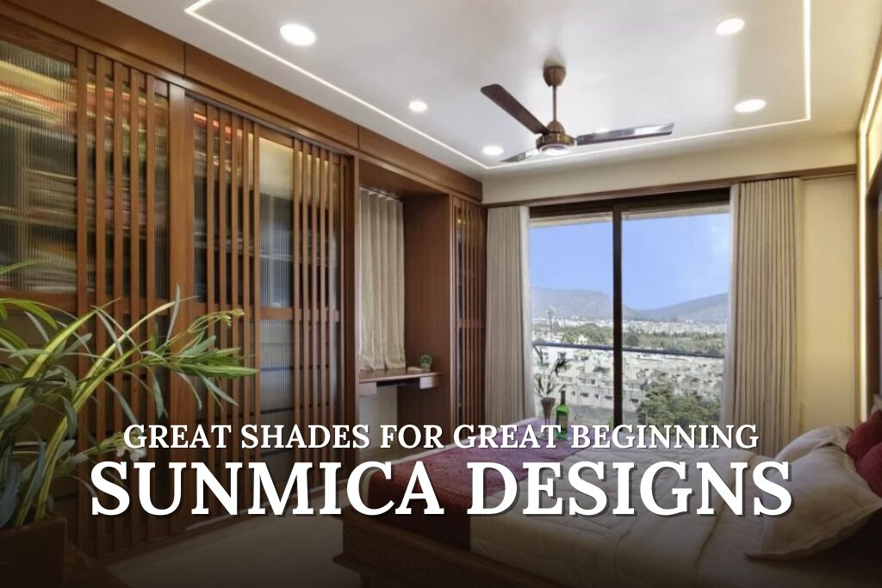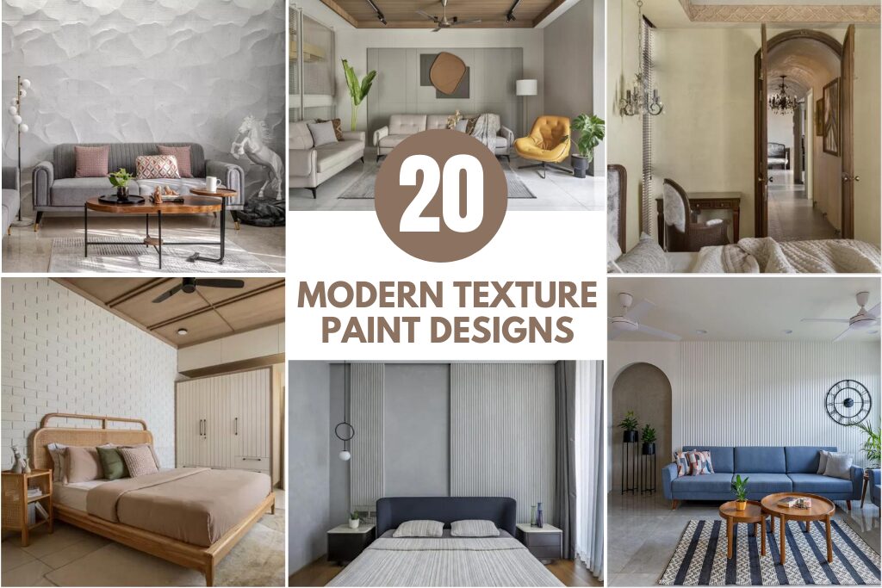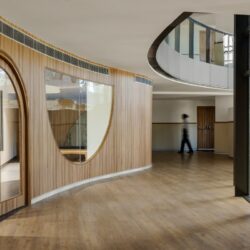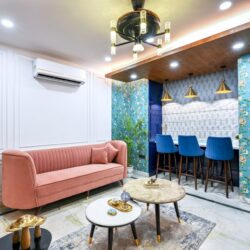A Design Imagined On The Principle Of Minimalism And Celebration Of Space | ANS Design House
A design imagined on the principle of minimalism and celebration of space, ANS Design House narrates the project under their bold ideals. The intent is to balance between reflecting client’s personality and function through constant iterations. Designer duo, Amit N. Phanse and Shivangi Shahane Phanse co-founder at ANS Design House have used neutral tones which bows down to the space function. Located in Thane, the apartment is an old setting where there was a large opportunity of refurbishing the existing into new. With an interesting site challenge, ANS Design House constructively translated the aesthetic acumen of the client.
A Design Imagined On The Principle Of Minimalism And Celebration Of Space | ANS Design House
visit : ANS Design House

The compact residence measures up to 850 sq. ft. building up to a 2 BHK. The user demographic involved a couple having a corporate job with their young son. The clients were clear with the mood of the space, material expression and colour theme. This gave designers an idea and provided with the best possible iteration suiting their wants. The entire mood of the house is reflected with the help of neutral tones which are always soothing to the eyes. The residence is an example of curation of different textures and colours of materials.
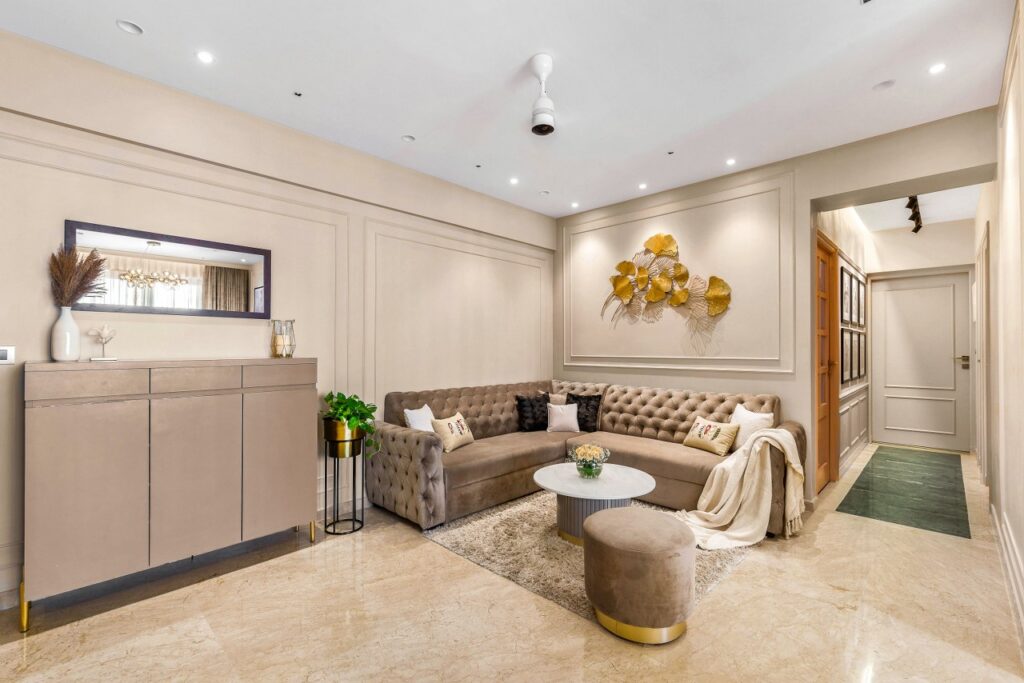
One enters the living area through the vestibule right at the entrance. On entering the living area, subtle shades and patterned mouldings define the character of the residence, ranging from paintings to curtains. Being selective with the colour schemes, the process involved developing different patterns in mouldings and texture to establish a uniform design family.
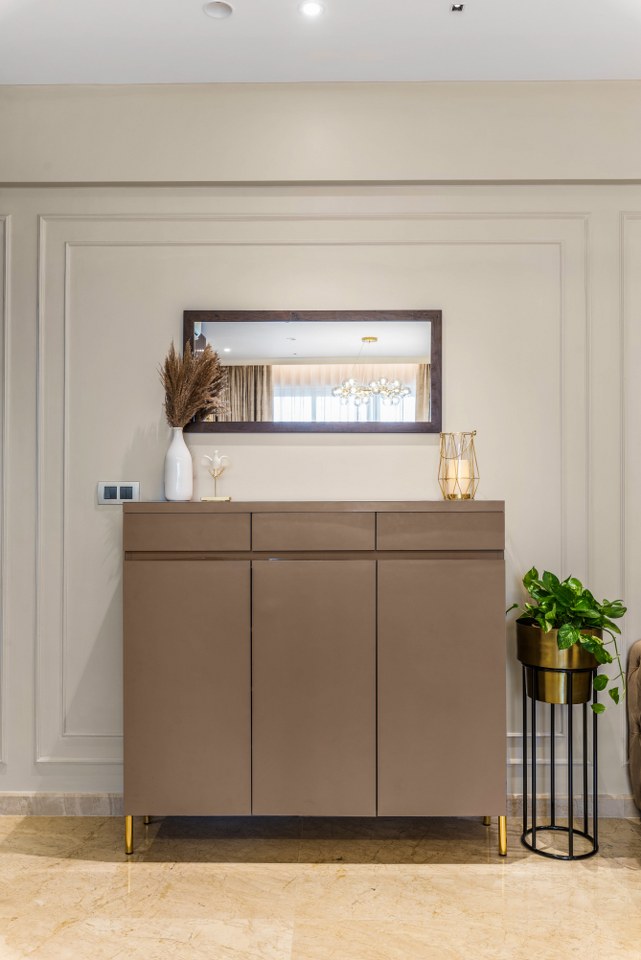
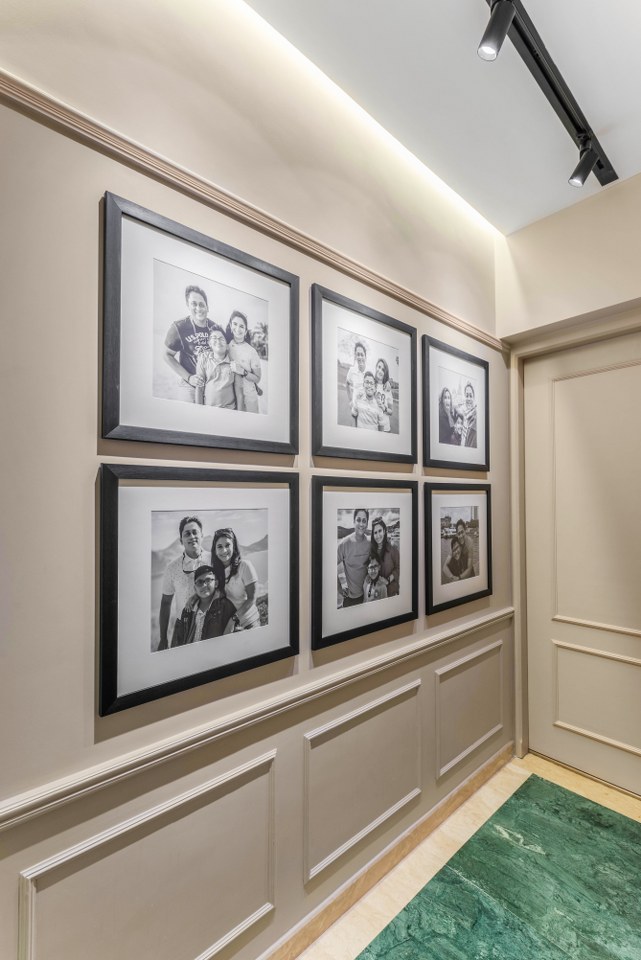
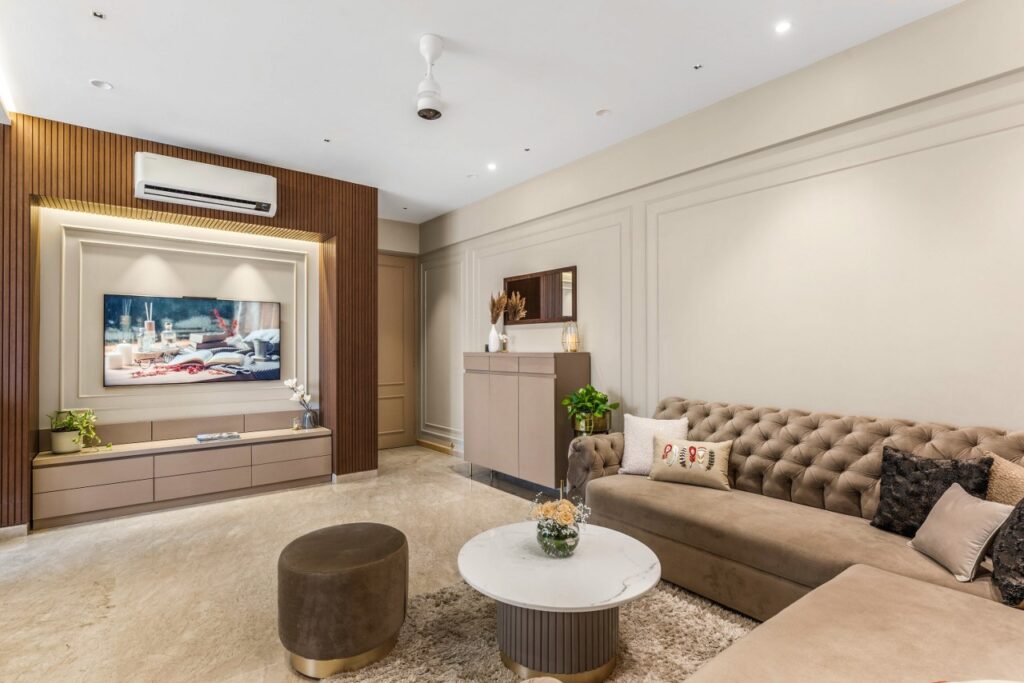
Having primary colours for the apartment as beige, onion pink and off-white, the textures and accessories were done selectively. This residence is an example of refurbishing existing furniture like murals and bar into a new theme – which subtly bows down in reverence to the old.
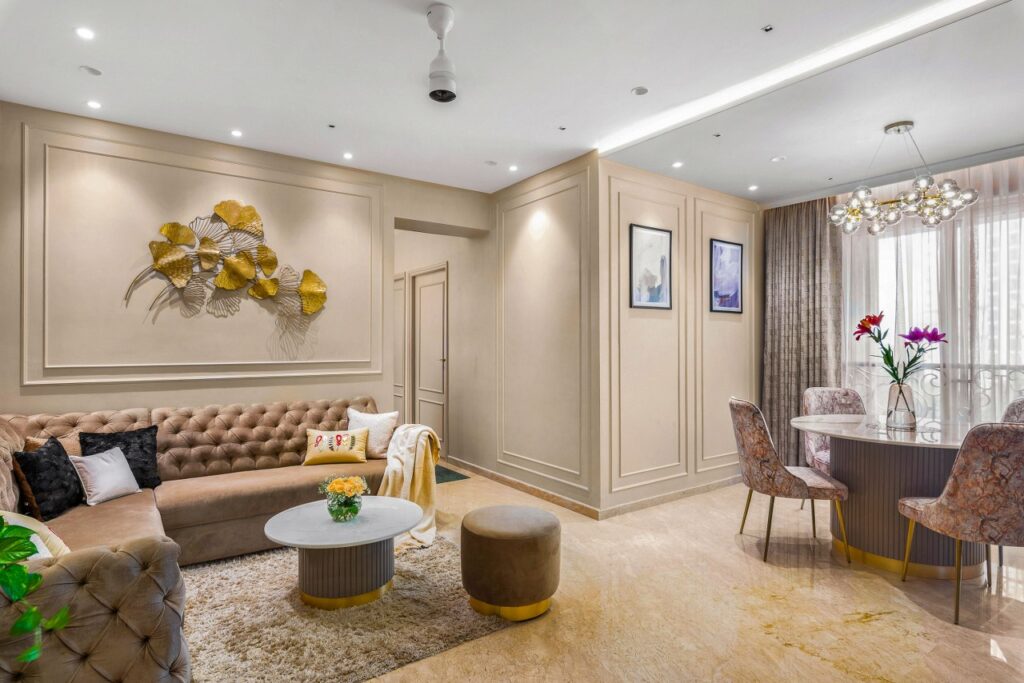
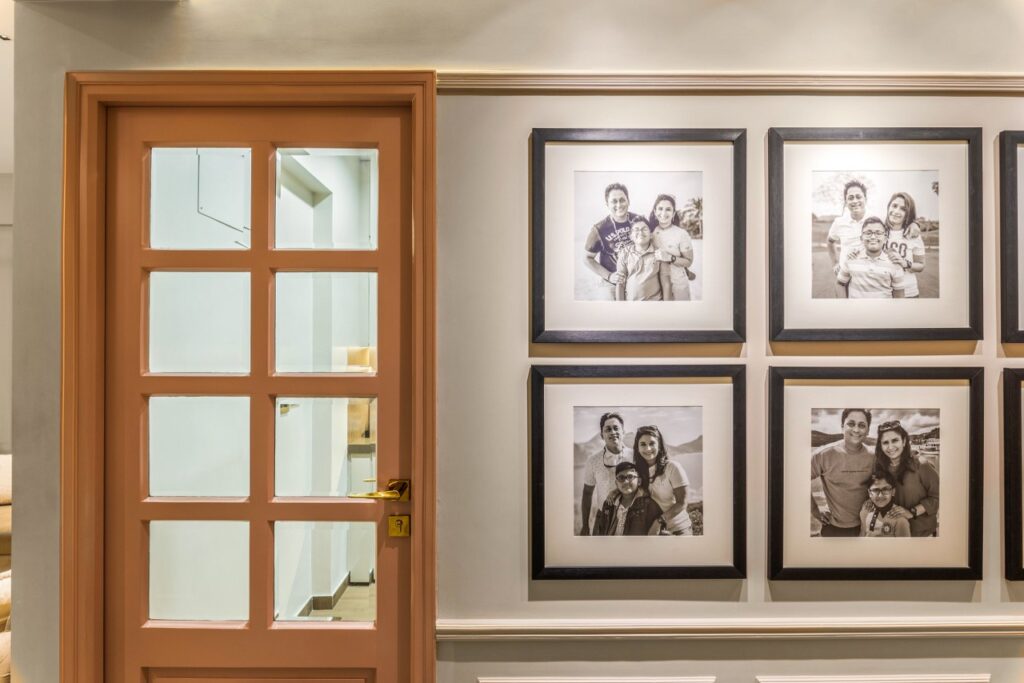
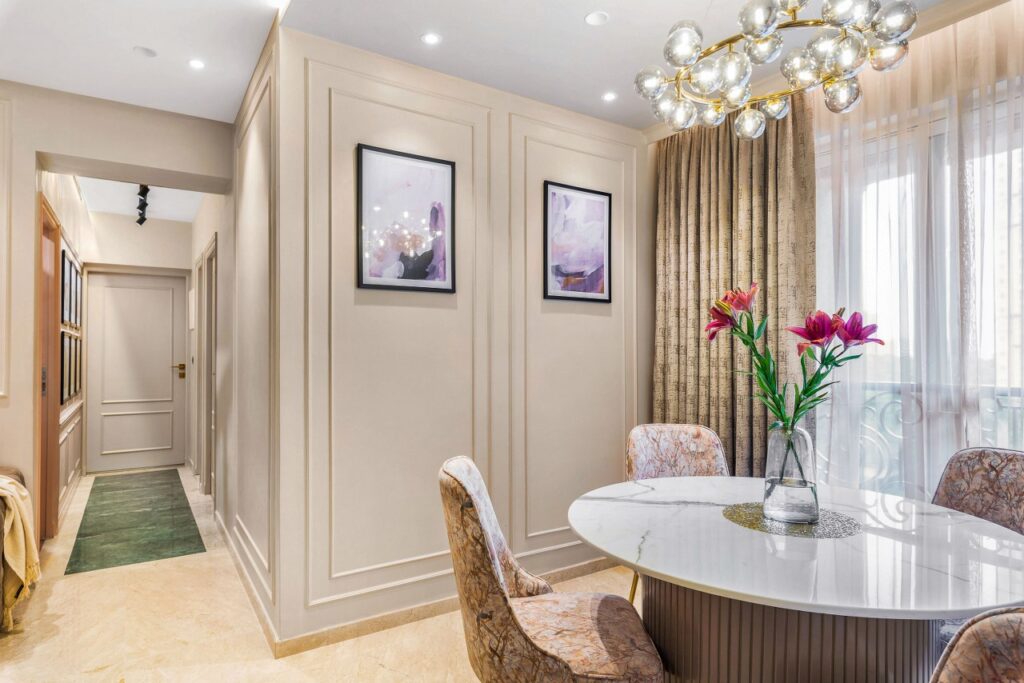
The cooking quarters has the door in the same shade as the theme with bevelled glass. On entering the kitchen, parallel orientation of platform accommodates all equipment the household requires. This is adjacent with the dining area which accommodates all the members of the family.
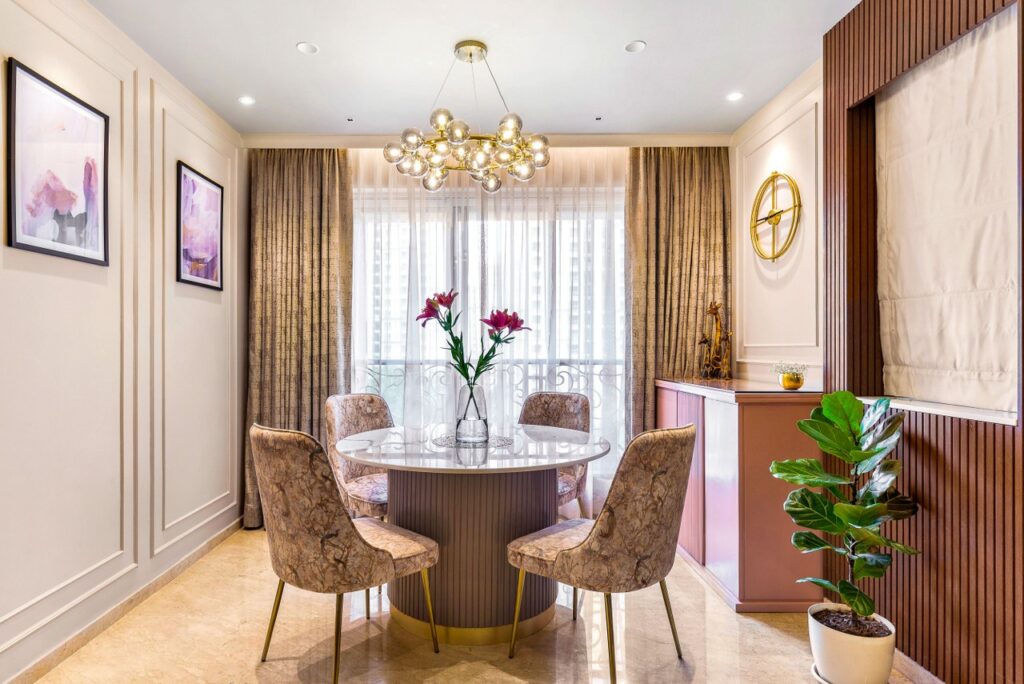
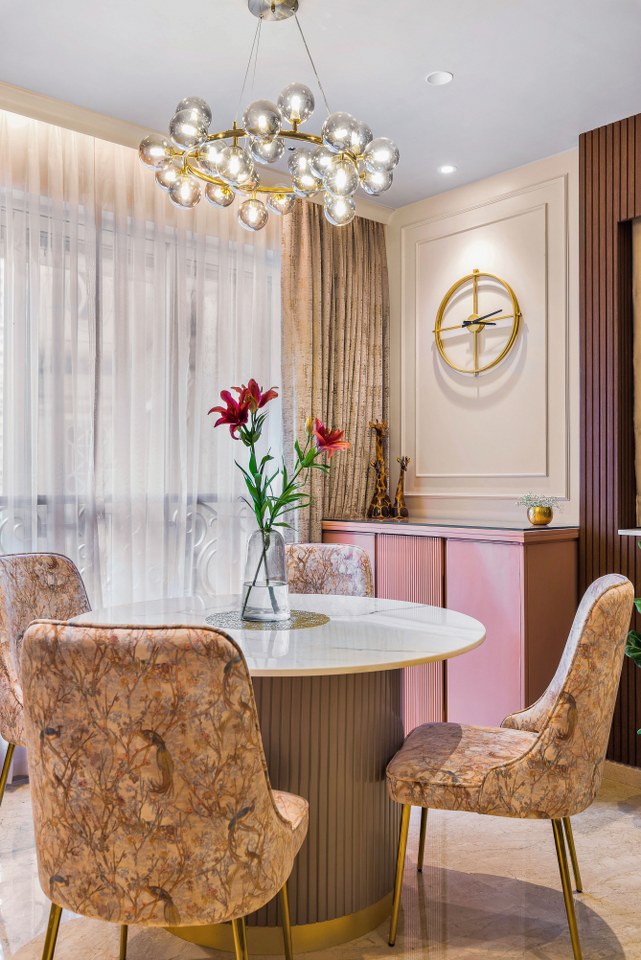
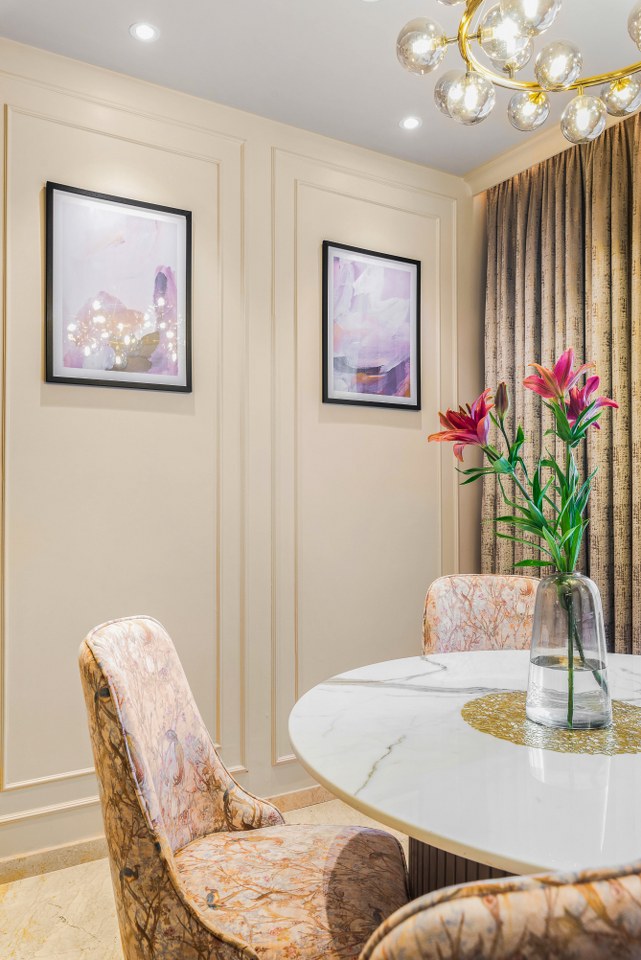
Made in duco finish with stone top, the round chandelier on the top suffices its form. It was the belief of the design studio to use as much less hardware required in all the fittings to accentuate cleanliness and minimalism in design.
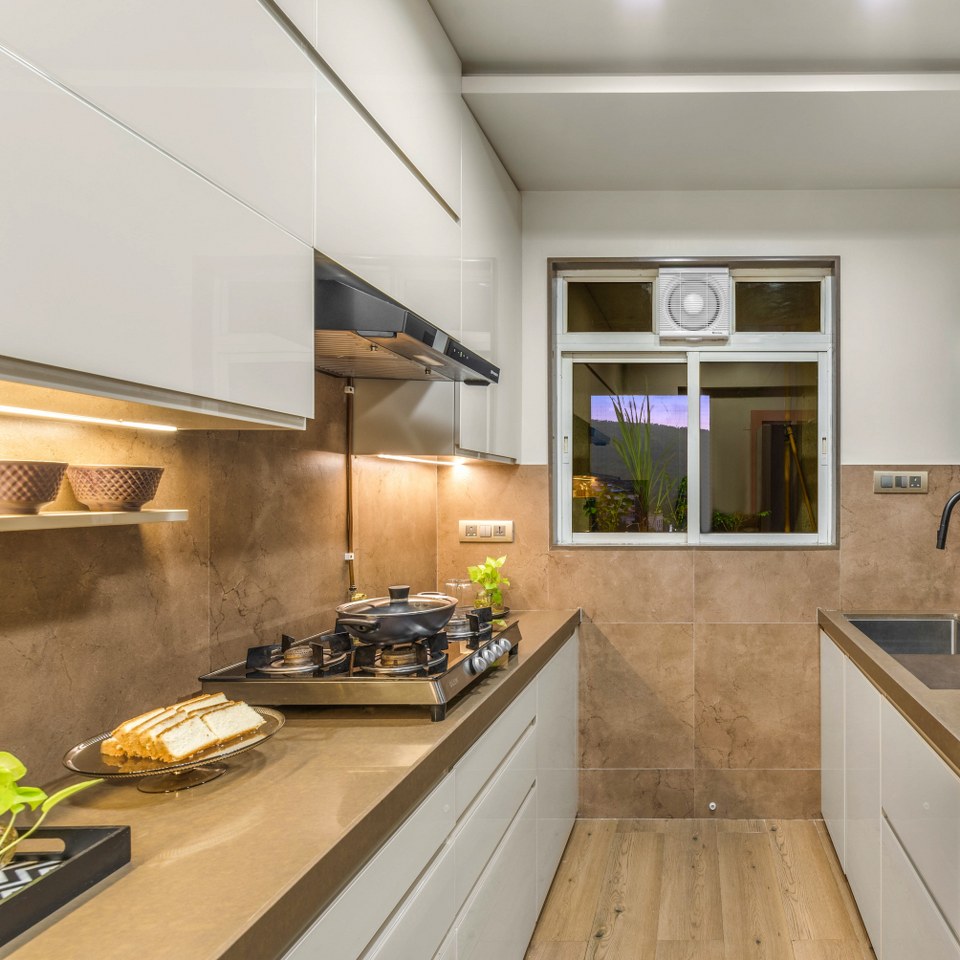
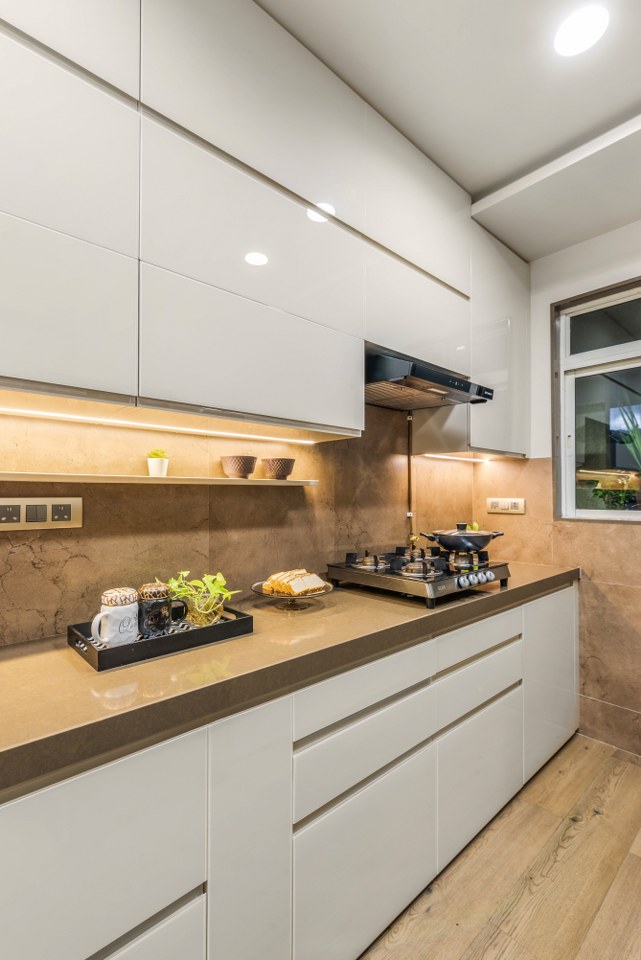
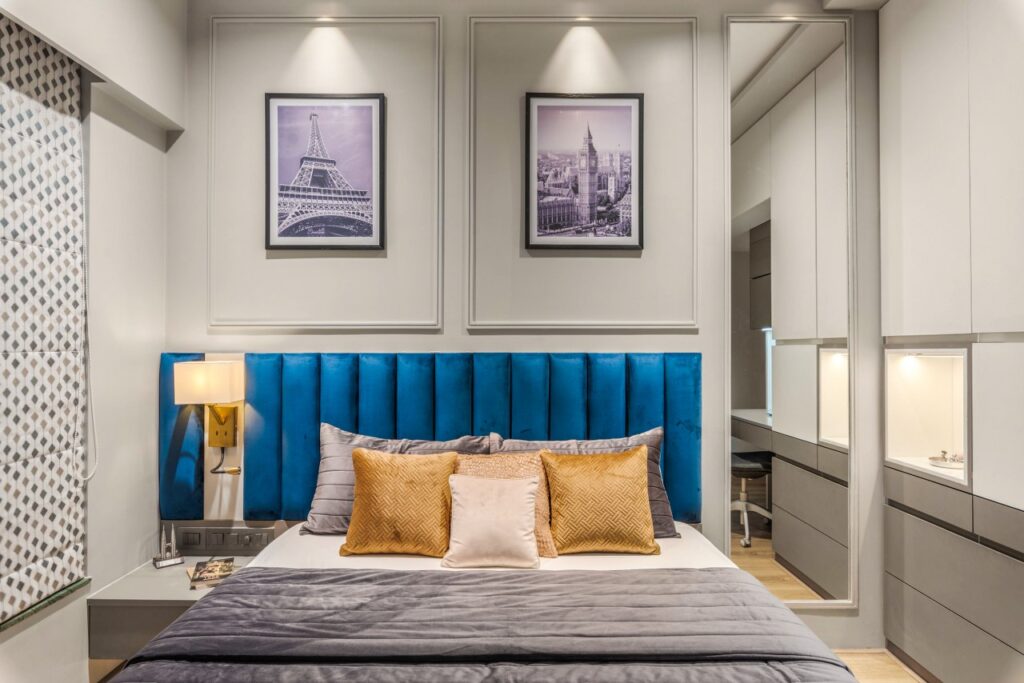
The residence is an example of how to make optimum use of the space provided. Hence, even the ducts are repurposed into a study area which can double up as workstation. These study areas are also duplicated in master bedroom and son’s bedroom.
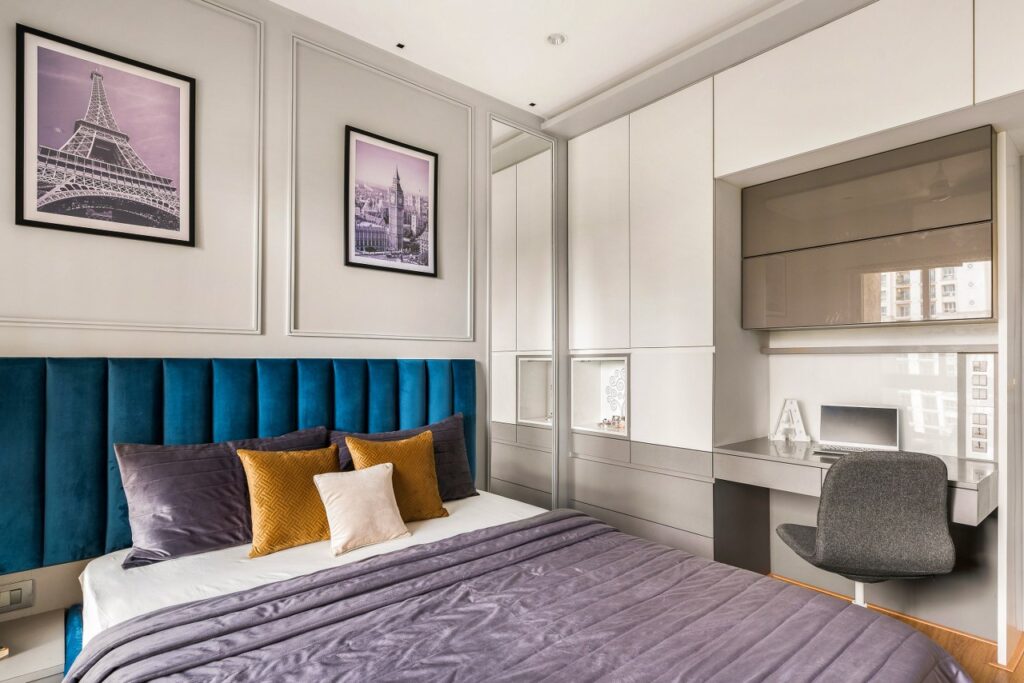
The master bedroom follow the elements of the residence with different pattern of mouldings and wooden flooring. The subtle details such as golden legs of the bed and full height curtains makes the room vivid.
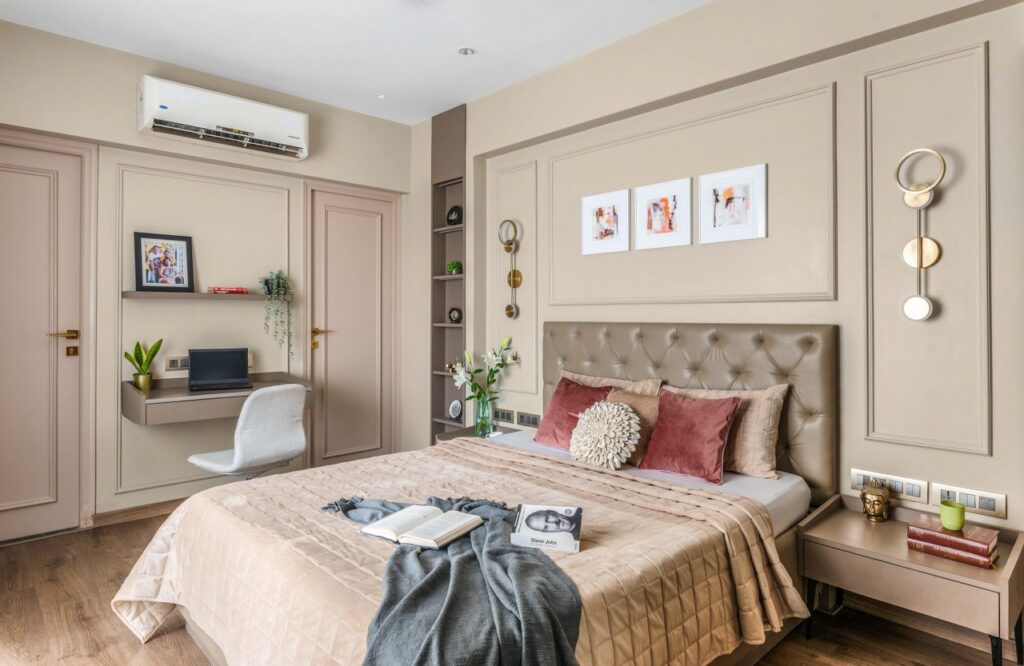
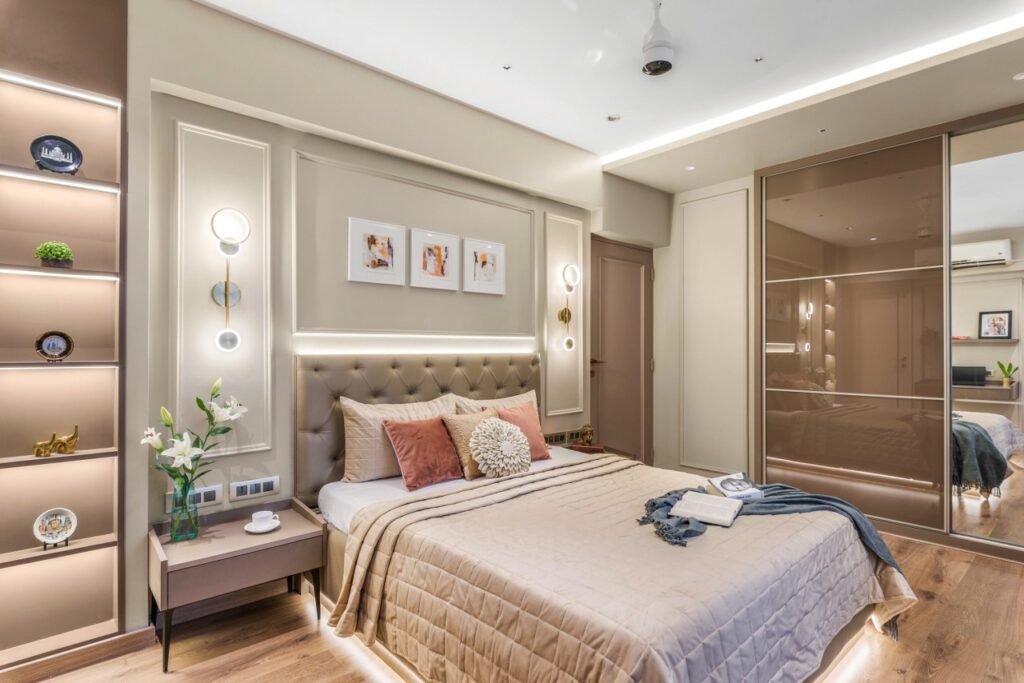
Empathizing with clients taste in design and their lifestyle, ANS Design House iterated a best possible solution to cater their satisfaction. All the spaces were thought, discussed, negotiated, finalized and executed, bringing out the best of all outcomes.
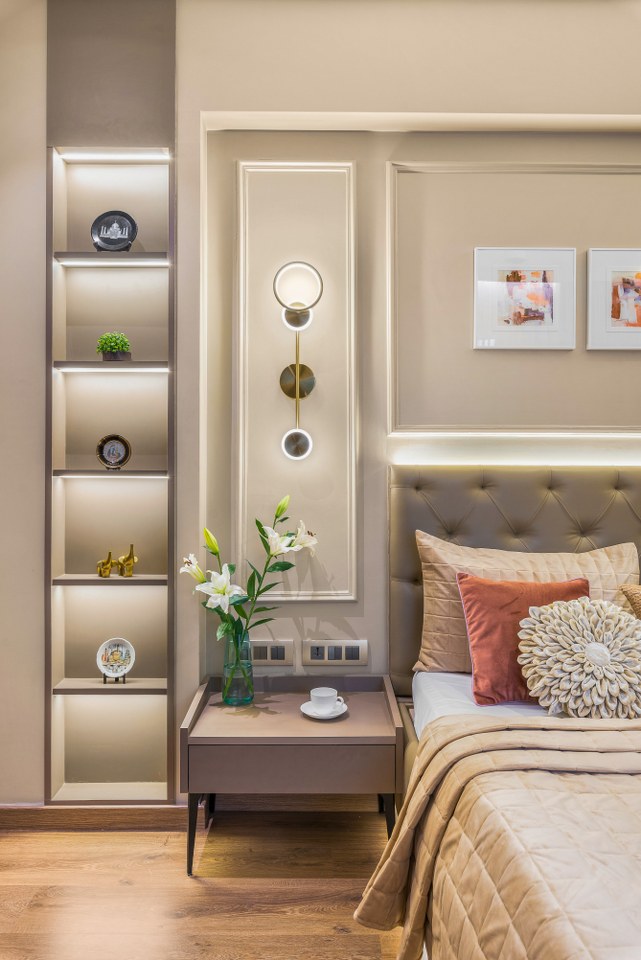
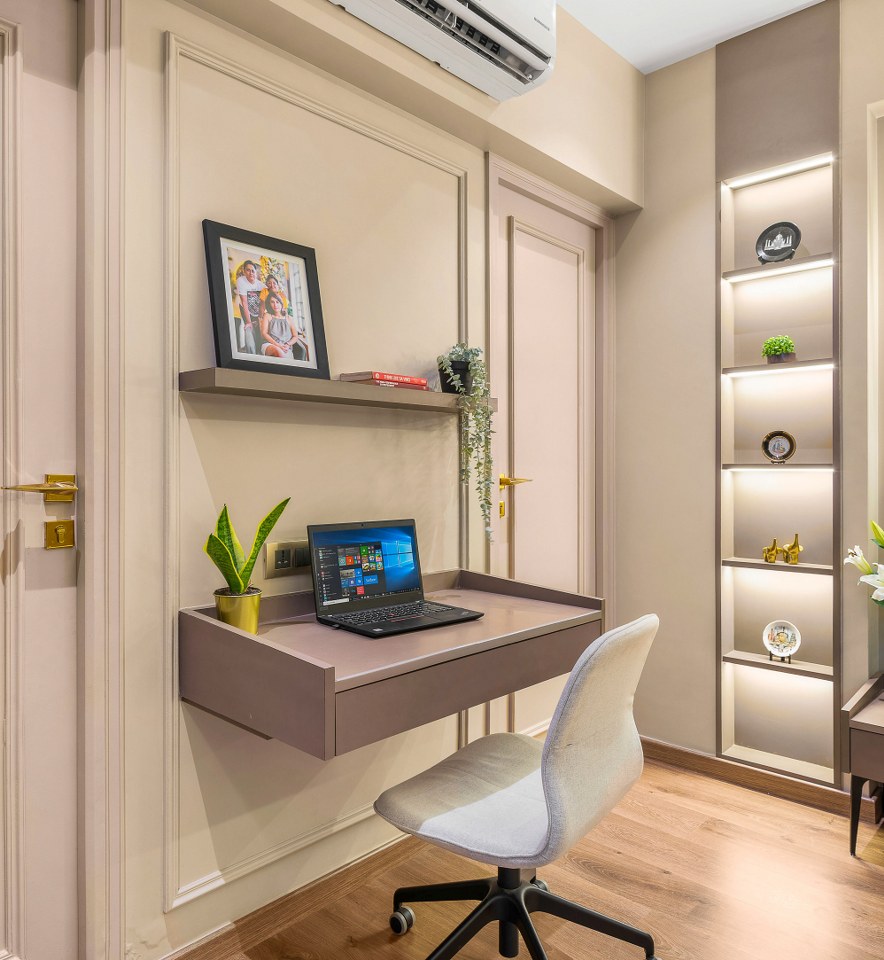
FACT FILE
Designed by : ANS Design House
Project Type : Apartment Interiors
Project Name : A contemporary 2bhk apartment at Mayflower, Hiranandani Meadows
Location : Thane
Year Built : 2021
Duration of project : 4 months
Project Size : 850 sq.ft.
Project Cost : 35 lacs.
Principal Designers : Shivangi Shahane Phanse & Amit N. Phanse
Photograph Courtesy : 8 bits images
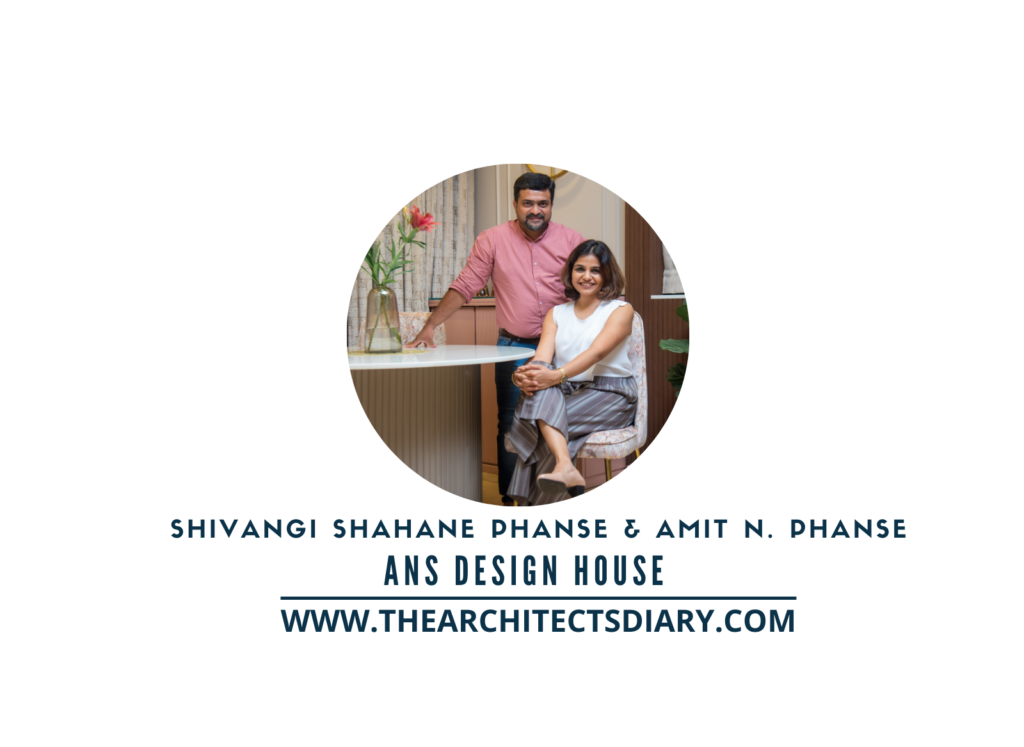
Firm’s Website Link : ANS Design House
Firm’s Instagram Link : ANS Design House
Firm’s Facebook Link : ANS Design House
For Similar Projects >> APARTMENT DESIGN:GEOMETRIC TWIST WITH A TOUCH OF ELEGANCE
20 Indian Kitchen with Window Design: Practical yet Presentable
With the changing trends in home, a kitchen with window design has stayed a paramount feature of Indian kitchens for its functionality as well as aesthetic purposes. Kitchen is the heart of Indian homes. It’s the most dynamic space in any Indian household— where traditions are passed down, flavors are crafted, and many stories are […]
Read More20 Breakfast Counter Designs: Amazing Indian Kitchen Choices
How many of you have the time to enjoy a family meal instead of an individualized quick bite? Breakfast counter designs in India exemplify societal changes, new culinary preferences, and cultural dynamics. With hectic lifestyles and changing work patterns, breakfast has shifted from a family-oriented meal to a functional individual affair. A large wooden table […]
Read MoreA Refreshing Escape Into A Luxury And Modern House | AVVO & Iram Boxwala Design Studio
In a world filled with constant stimulation and clutter, the concept of minimalism in the luxury and modern house interior design offers a refreshing escape. Our clients envisioned a luxury house where comfort meets modern without excess. They wanted a sanctuary within the confines of their home. As designers, translating this vision into reality became […]
Read MoreModern Dressing Table Designs for Bedroom: 15 Indian Style
Relating to the contemporary is fashion, and adopting that popular style is a trend. Modern dressing table designs for bedrooms seem to be a popular trend, adding glam to fashion. Did you know that some objects are gender-based? Yes, a vanity box, known as an airtight box, contains cosmetics and toiletries for women. Historically, the […]
Read MoreThis 4BHK Penthouse Apartment Design Has A Minimalist Uncluttered Space | AH Design
“PAANACHE” – This 4BHK penthouse apartment design involves using bare essentials to create a minimalist, simple and uncluttered space. The living room is integrated with the dining room which has a perfect blend of comfort and sophistication. Understanding the core requirement of the client, the living room majorly functions as an interaction space and so […]
Read MoreThis Home is an Embodiment of Contemporary Modern Interior Design | The Concept Lab
The Fluid Home is an embodiment of contemporary modern interior design, curated to reflect a harmonious blend of elegance and minimalism. This project is crafted for a lovely family of three, bringing in waves and curves throughout the design and emphasising a fluid, seamless aesthetic. The design ethos revolves around a minimal material palette. Thus […]
Read MoreThis Modern Four-bedroom Apartment Uses Complex Geometrical Patterns | New Dimension
The four-bedroom apartment is named as radhevandan “Radhe” or “Radha” meaning prosperity, perfection, success and wealth and “Vandan” meaning worship. The design concept was to incorporate a modern, contemporary theme by using complex geometrical patterns. The goal was to break the symmetry and achieve asymmetrical balance in the design, keeping in mind that design depends […]
Read MoreThe Cozy Interior Design of the Home Plays a Crucial Role | Olive
The cozy interior design of the home play a crucial role in creating such a space. As humans, we all want a space that reflects our personality and makes us feel comfortable. The OLIVE team understand this and strive to provide clients with interior designs that are not only aesthetically pleasing but also functional. The […]
Read MoreSunmica Designs: Great Shades for Great Beginning
Senses like touch and sight associate well with pleasure and satisfaction. Well-crafted Sunmica designs inject those emotions in varying patterns, textures, and thicknesses. People perceive these designs predominantly as a decorative element to view and comforting to touch. To define, ‘Sunmica’ is the name of a brand that has rewritten the history of laminates with […]
Read More20 Modern Texture Paint Designs to Elevate Your Home Decor
Looking to add a fresh, dynamic touch to your interior design? Modern Texture paint designs is your answer! Unlike traditional flat paint, textured paint brings depth, interest, and personality to any space. Whether you’re aiming for rustic stucco finishes or sleek metallic accents, its versatility lets you customize your walls to match your unique style. […]
Read More


